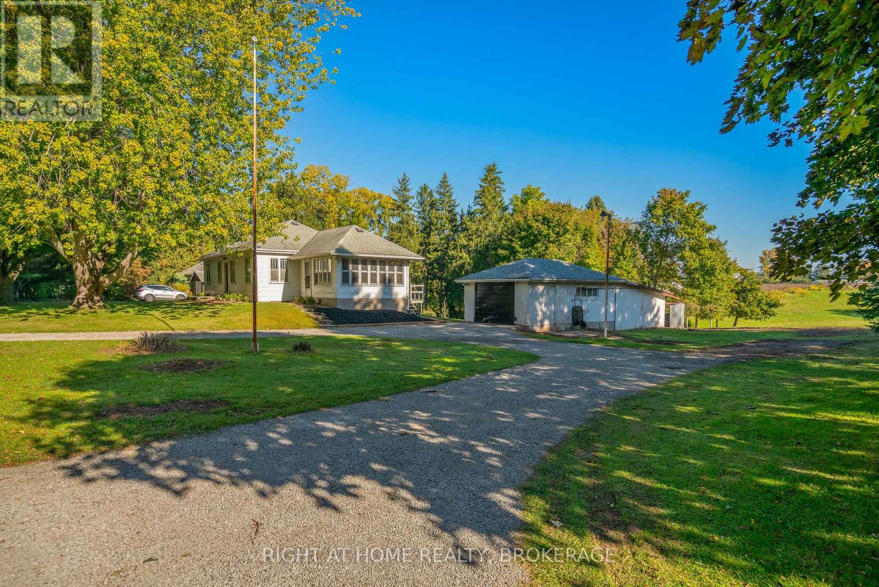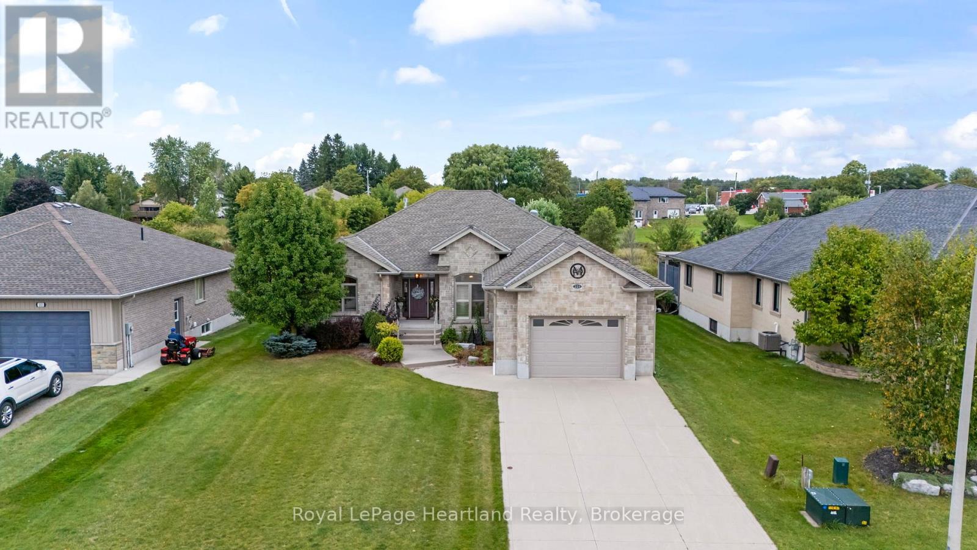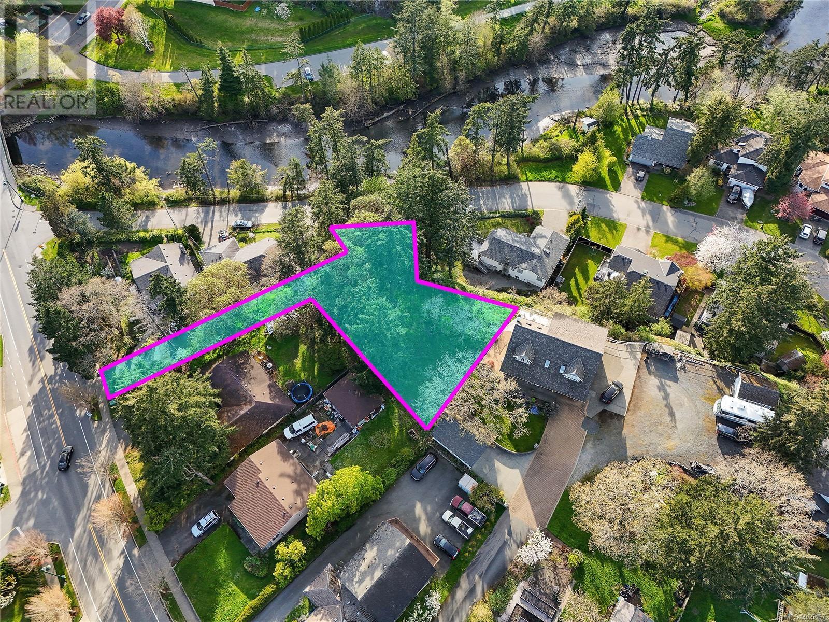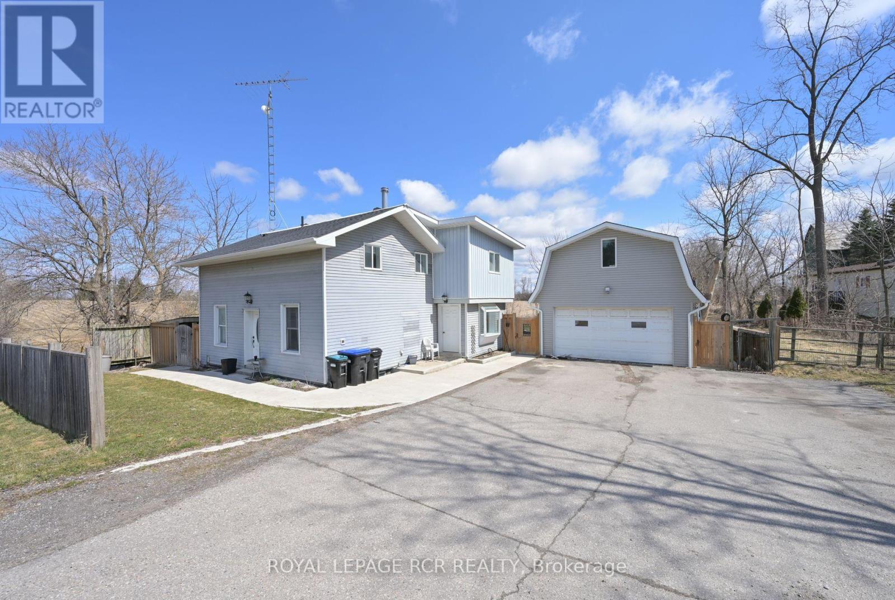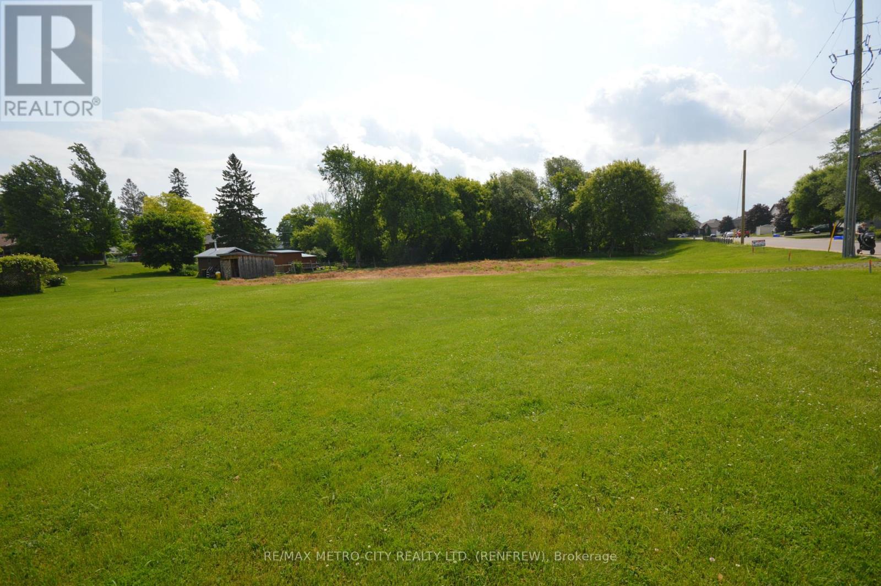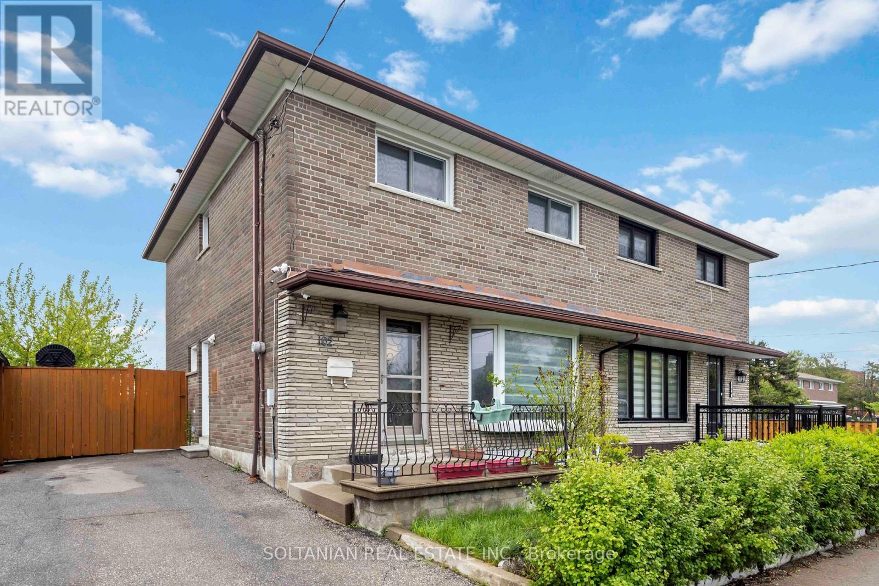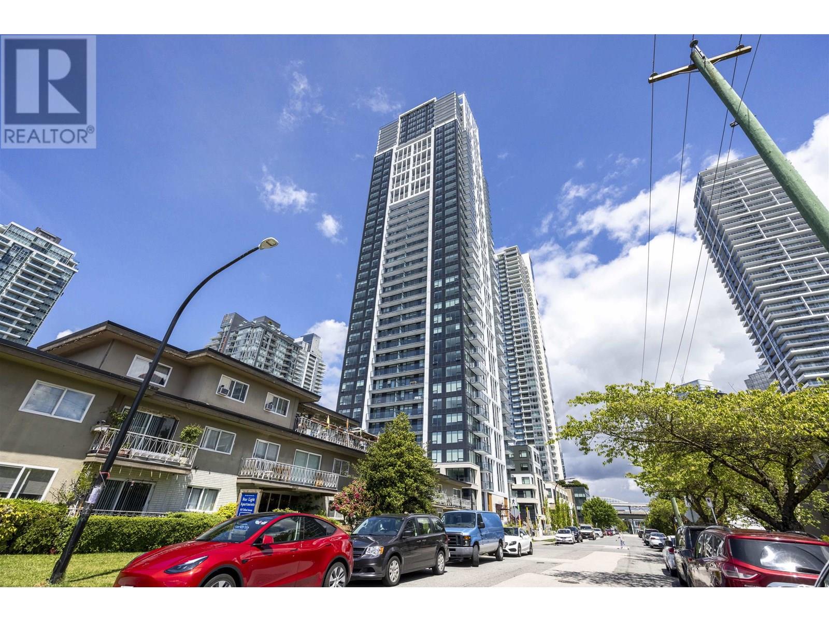1353 Mcnab Road
Niagara-On-The-Lake, Ontario
Welcome to 1353 Mcnab Rd in Niagara-on-the-Lake, a charming bungalow built in 1945 and cherished by the previous owner for 50 years. Located on a winding stretch of roadway with a backdrop of a mature trees and rich foliage. With it's endless possibilities, whether you care to restore this solid 1940's Bungalow to it's former glory, or you look towards building your dream home on this lovely 3 acre lot complete with a pond and rolling landscapes, you will love it here!! Don't miss out on this fantastic opportunity to have a private country property and yet so close to stellar fine dining, theatres, excellent wineries and all other amenities of nearby St.Catharines and historic Niagara-on-the Lake has to offer. Don't miss out on this opportunity, call your Realtor today! (id:60626)
Right At Home Realty
221 John Street
Minto, Ontario
Welcome to Your Forever Home. This meticulously maintained & designed custom built home offers the perfect blend of luxurious & functional living. The main floor boasts a bright & airy entry allowing for a welcoming atmosphere for family & guests to gather in the spacious open concept main hub of the home. The Kitchen is a Chef's Dream with built in s/s appliances including under cabinet freezer drawers & space for your wine cooler, endless custom cherry cabinetry & an island big enough for the whole family to gather around, not to mention the massive walk in pantry. Enjoy soaking in the quiet outdoors from your spacious covered back deck with glass sliders to your executive primary as well as access directly to the kitchen&dining room & on the cooler days cozy up by the fireplace in the Enclosed Sun Porch with an attached 2 pc bath & office/storage room. Gas fireplace with stone feature and wood mantle adds both style & warmth to the main living room. Your executive primary wing is complete with a massive walk-in closet, custom built ins & secondary closet & leads you into a 4 pc spa like ensuite w/ gorgeous tiled walk in shower with built in seat for ease of access at all mobility levels. Main floor laundry, 2nd bedroom & 4 pc bath complete the main floor. The finished lower level provides additional luxurious entertainment & living space or inlaw suite w/ kitchen/wet bar rough ins, an additional 2 bedrooms & 3 pc bath. Over 3500 square feet of beautifully finished living space, backup generator & heated garage are just a few of the added bonuses of this stunning & unique home. The property is located in the charming town of Harriston within walking distance to local amenities such as restaurants, community centre, arena, playgrounds, school & more. The neighbourhood is known for its safety and suitability for families and pets where your neighbours know your name. You don't want to miss out on the rare opportunity to own your Forever Home at 221 John St Harriston (id:60626)
Royal LePage Heartland Realty
27 Oleander Crescent
Brampton, Ontario
Renovated 3 + 1 bedroom, 4 bath, detached home ( 1816 sqft + solarium + finished basement ) on a premium 35' X 100' lot in desirable Heart Lake ! Extensive renovations including an updated eat - in kitchen with stainless steel appliances, upgraded cupboards with pull outs and stone backsplash. Large master bedroom featuring a full 4 -pc ensuite bath and walk - in closet, mainfloor family room with brick fireplace and pot lights. Nicely finished basement with open concept rec room, 4th bedroom, 4 - pc bath, home office / den and R/I second kitchen with hook-ups ( good in-law suite potential ). High efficiency furnace, reshingled roof, vinyl windows, central air, central vac, crown mouldings, pot lights, mirrored closets, freshly painted throughout, spiral staircase and solarium addition with skylight. Professionally landscaped yard with large deck, desirable South exposure, mature trees, interlock front patio and walkway, four car driveway ( no sidewalk ), walking distance to three schools, Heart Lake Conservation area, shopping and quick access to HWY # 410. Priced below the two most recent sales on the same street, excellent curb appeal and shows well ! (id:60626)
RE/MAX Realty Services Inc.
89 West Street
Stephenville Crossing, Newfoundland & Labrador
"Looking for an Investment property" This property consist of 3 buildings ...2 buildings consist of 3 units and the third has 5 units. Great Income property for a great price. Call for more info or to book a viewing. (id:60626)
RE/MAX Realty Professionals Ltd. - Stephenville
415 Wallace Avenue N
Listowel, Ontario
Step into timeless elegance with this beautifully preserved century home, offering over 3,500 sq ft of finished living space and brimming with charm and character. Located in the vibrant heart of Listowel on a spacious corner lot, this 5-bedroom, 2-bathroom home blends historic detail with thoughtful updates, making it ideal for families, or those looking to run a home-based business - there's a dedicated space conveniently located on the main floor perfect for an office. Rich in historic detail, the home features stunning stained glass throughout, soaring ceilings, and generous room sizes that reflect its heritage. The kitchen has been tastefully updated with solid oak cabinets, new stainless steel appliances (2025), a pantry, and a striking hand-cut Turkish marble backsplash. The main bathroom was converted in 2024 from a laundry room into a stylish and functional 4-piece bath. Additional updates include new lighting throughout the home, some newer double-hung windows, fully parged interior walls, and sprayed urethane insulation for added comfort and efficiency. Enjoy your mornings on the large covered front porch and host summer evenings under the backyard gazebo. Located along the school walking route, snow removal on the sidewalks is conveniently handled by the town - just one of the many perks of this unique corner lot location. Full of warmth, space, and possibility, this home is a rare gem waiting to welcome its next chapter. This is your chance to own a piece of Listowels history. Don’t miss it! (id:60626)
RE/MAX Real Estate Centre Inc. Brokerage-3
299 Gull Rd
View Royal, British Columbia
An exceptional chance to own a one-third-acre riverfront property in picturesque View Royal. Perched on a sunny, south-facing slope above Craigflower Creek, this unique lot offers outstanding privacy while being mere minutes from major transit routes along Helmcken Road and Island Highway. Enjoy an unbeatable lifestyle with easy walking access to the E & N Rail Trail, View Royal Park (off-leash dog area), Thetis Lake Regional Park and Victoria General Hospital. Zoned for a 4,000 sq.ft. single-family home with a suite and a separate garden suite, the property features two driveways, allowing flexibility in design and use (potential to subdivide). A great opportunity to build your dream home or for builders to create something special in a great community. (id:60626)
RE/MAX Camosun
47 19239 70 Avenue
Surrey, British Columbia
Welcome to luxury living in Clayton Station! This beautifully 4-BED, 4-BATH home built by Dreamstar Homes, 30 years of experience. Gourmet kitchen featuring a gas cooktop, wall oven, massive island with built-in beverage center, quartz countertops, white shaker cabinetry, garburator & gas BBQ hook-up. Open-concept layout with 9' ceiling, large windows & a laminated balcony, powder room. Primary bedroom has walk-in closet & a spa-inspired ensuite & bedrooms has custom closet organizers & modern light fixtures. Enjoy year-round comfort with CENTRAL A/C, hardwired smoke & carbon monoxide detectors. DOUBLE SIDE-BY-SIDE GARAGE, two outdoor hose bibs, lots of street parking, decks with privacy screens. Steps from Katzie Elementary & Clayton Secondary School, minutes to transit, shops, parks. (id:60626)
Macdonald Realty (Surrey/152)
5255 Deep Creek Drive
Terrace, British Columbia
* PREC - Personal Real Estate Corporation. Looking for some supplemental income? This property has it! Whether you want to run a B&B, a fishing lodge, or just add a suite in the basement the opportunities are endless. A short drive 10 minutes from town you arrive at your private residence, with a long winding driveway setting up for a beautiful reveal of your home. Standing in a cleared section of the private 10.3 acre lot you see a stunning home & landscaped yard. Inside the house has a ton of options based on your needs but the one thing you will feel is peace and quiet! Currently operated as a fishing lodge minutes away from Kitsumkalum River, this would be an easy opportunity for someone to take over. If that is not your style and you just want a big home with land this works just as well. This is a must see to be appreciated. (id:60626)
Century 21 Northwest Realty Ltd.
2545 County Rd 50
Adjala-Tosorontio, Ontario
Room for the whole family! Very well maintained 3+1 Bedroom, 3+1 bathroom home with bonus in *law suite . Home features open, bright living spaces with new flooring through-out entire house,. Generous sized kitchen (new 2018) and dining area with kitchen island, stainless steel appliances, laminate wood flooring. Cozy wood fireplace in living room, bathroom and main floor laundry. Walkout to a fenced backyard backing onto farm field. Enjoy summer gatherings on a new concrete patio, above ground pool and fire pit. Upstairs features 3 large bedrooms and bathrooms, including a primary bedroom with 5 pc ensuite (remodelled 2021) and double closets. An extra space is ideal for an office, playroom, sitting room or potential 4th bedroom. The in-law suite has a separate entrance and offers 1 bedroom, 1 bathroom, laundry its own heat/AC and deck - a perfect living space for extended family or guests. Detached 2 car garage and lots of parking space. Excellent commuter location minutes to Hwy 9 and hwy 89, 15 minutes to Alliston, Beeton Tottenham. Half hour to Orangeville and within an hour to Pearson Airport. (id:60626)
Royal LePage Rcr Realty
00 Arthur Street
Arnprior, Ontario
Site plan on file and approved for 4 semi detached plus one large building lot. Sewer and water are located on at the street as well as hydro. Survey map on file. Truly one of a kind, in a very desirable area of town. Please allow 48 hours irrevocable on all offers. (id:60626)
RE/MAX Metro-City Realty Ltd. (Renfrew)
102 Elnathan Crescent
Toronto, Ontario
Welcome to 102 Elnathan Cres, a charming all-brick semi-detached beautiful family home with 4bedrooms and 3 bathrooms. Large open concept living and formal dining room with a family-size upgraded Kitchen. The kitchen has an eating area with a walkout to the backyard. The 2-piece powder room on the main floor is tucked away from the kitchen. 4 Large bedrooms with main bathon upper level. The lower level offers a separate Entrance to the finished basement, with 2nd kitchen (Sink, Cabinets and fridge) with an eating area. There is a family room in the basement where family comes together and enjoys or Potential in law suit. Perfect for a large family or/and extended family. This property is carpet-free, well-loved, and well-taken care of. Great location as it is steps to TTC, Schools and stores. It has plenty of storage with laudray being in the basement. (id:60626)
Soltanian Real Estate Inc.
207 6537 Telford Avenue
Burnaby, British Columbia
Telford On The Walk by INTRACORP completed in 2024.Southwest Corner Residence. This exceptional 2-bedroom, 2-bath + flex residence delivers elevated living. Bright Second-Floor Layout: no units below; Modern Finishes: 8´8" ceilings, integrated LED lighting, and Air conditioning; Flexible Space: Flex converts to office; Secondary bedroom includes Murphy bed; Enhanced Accessibility: Thoughtfully designed for inclusive living (added value); Resort-Style Amenities: Fitness studio, cinema, games lounge, karaoke, yoga/study rooms, pet spa, car wash, and front desk concierge. Ideal for discerning homeowners and investors seeking convenience and sophistication. Call-to-action for viewing. (id:60626)
Nu Stream Realty Inc.

