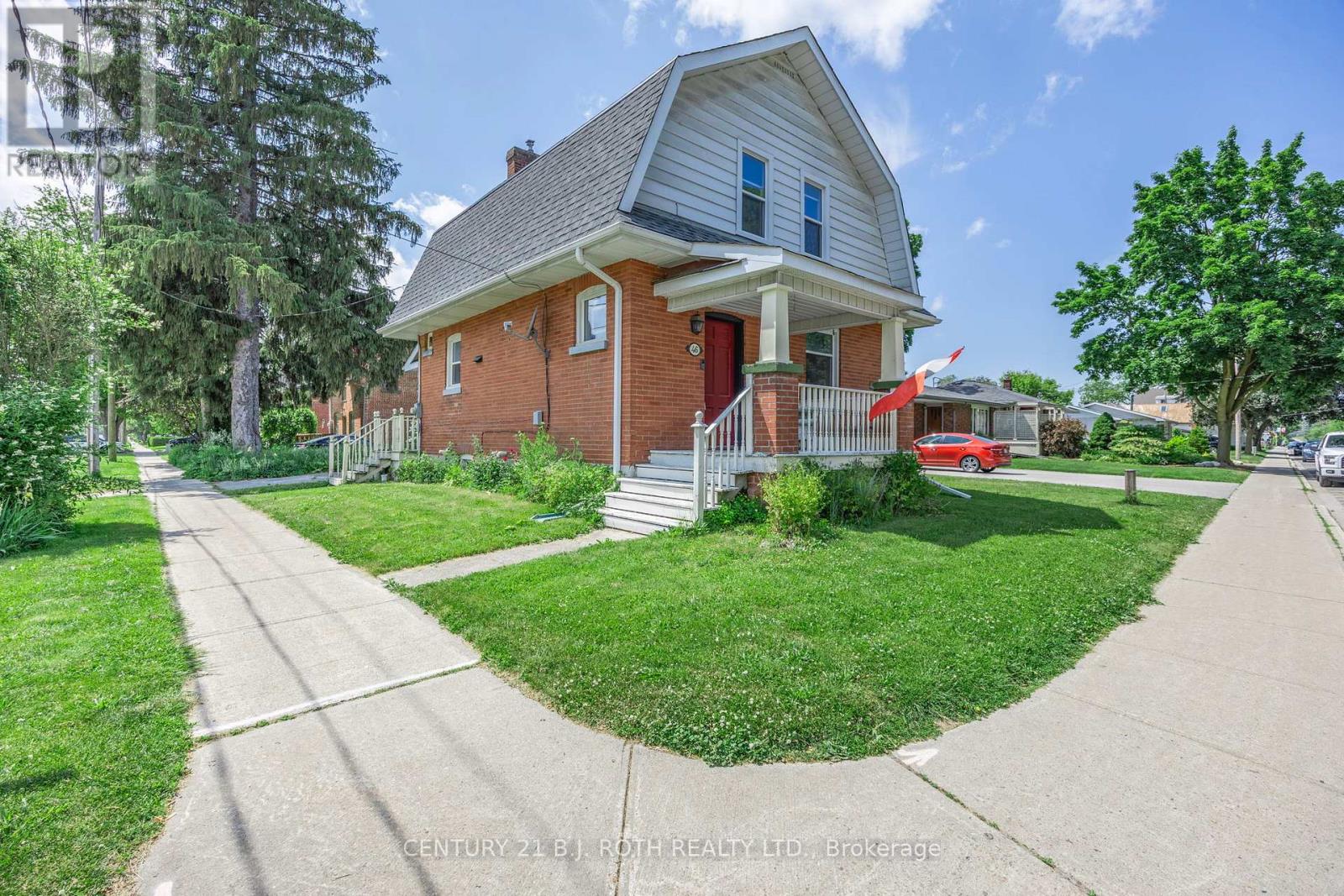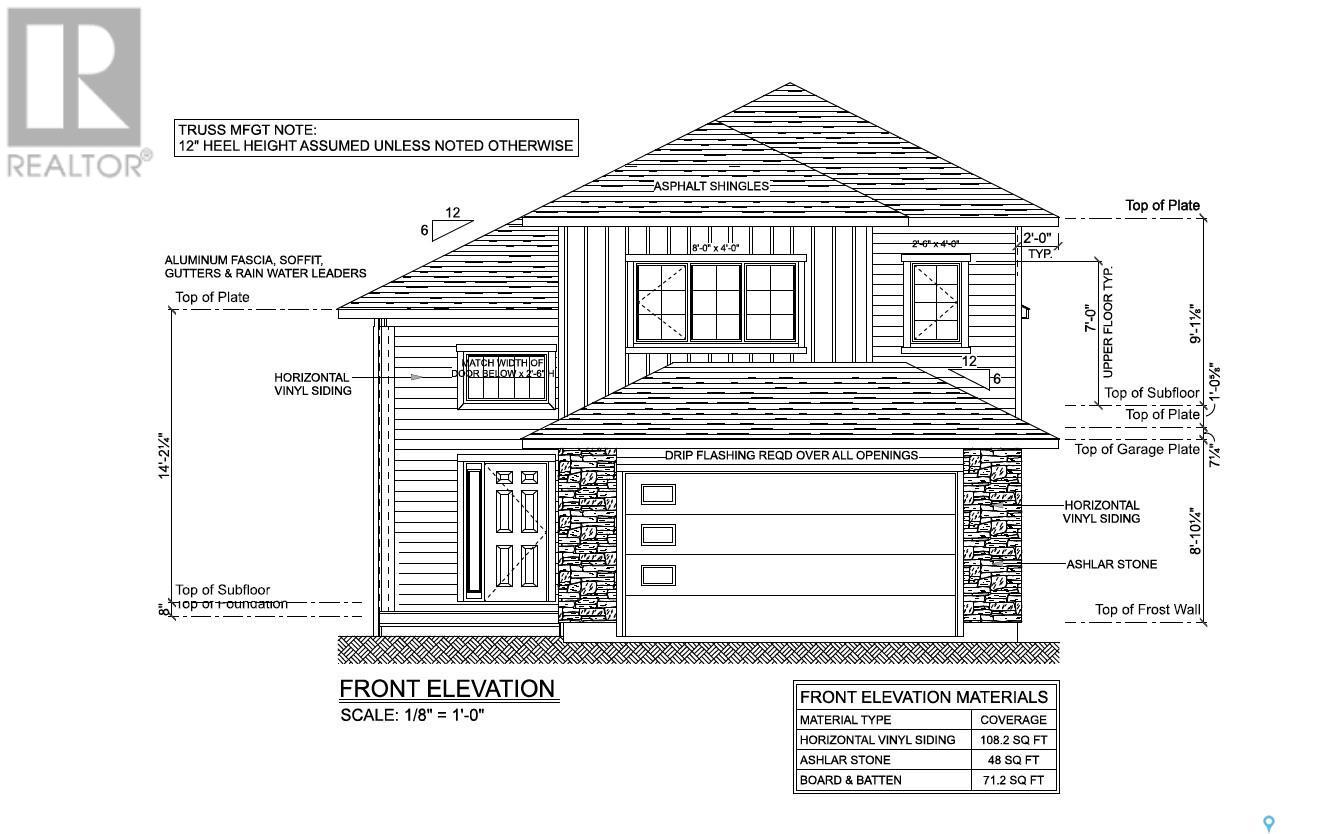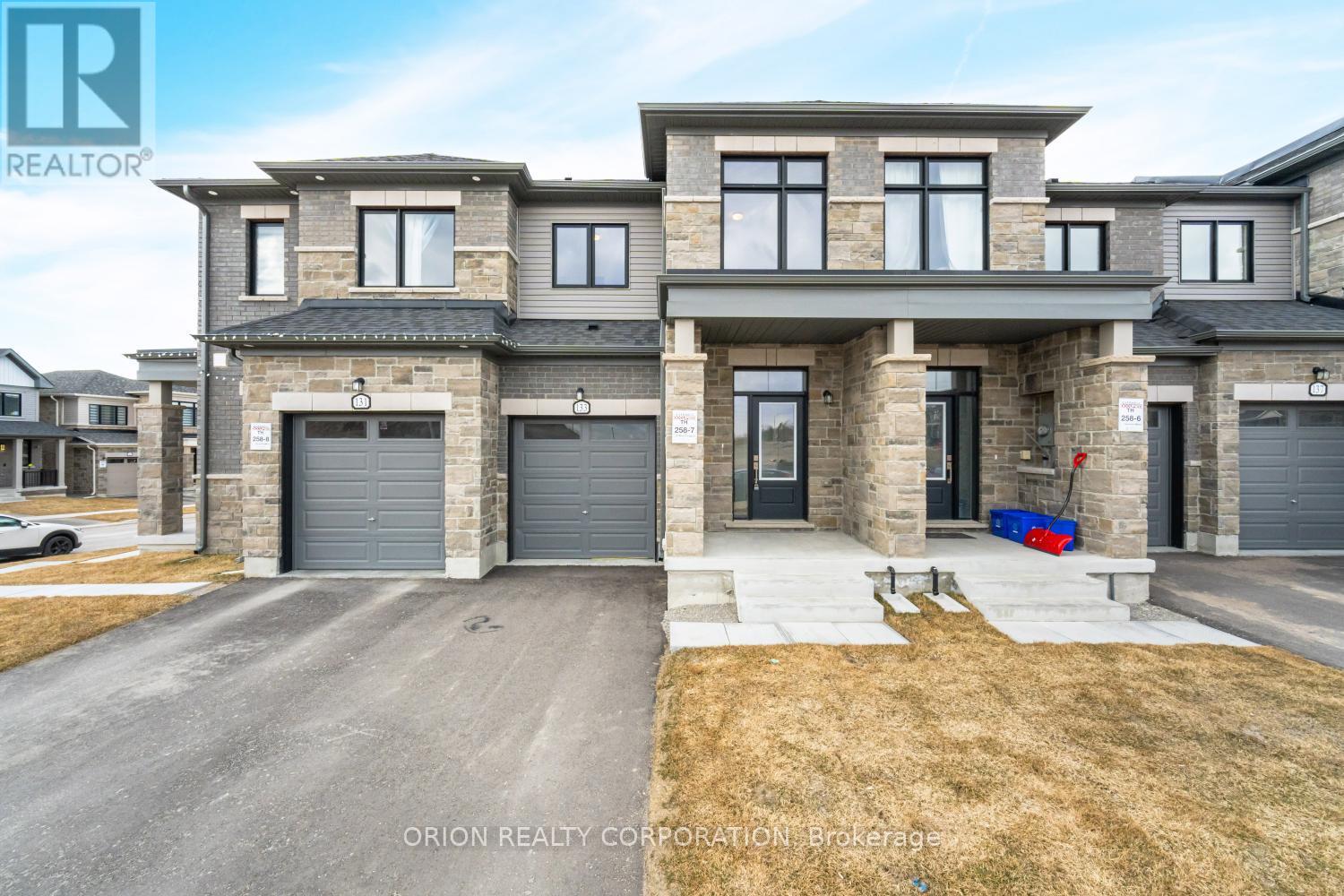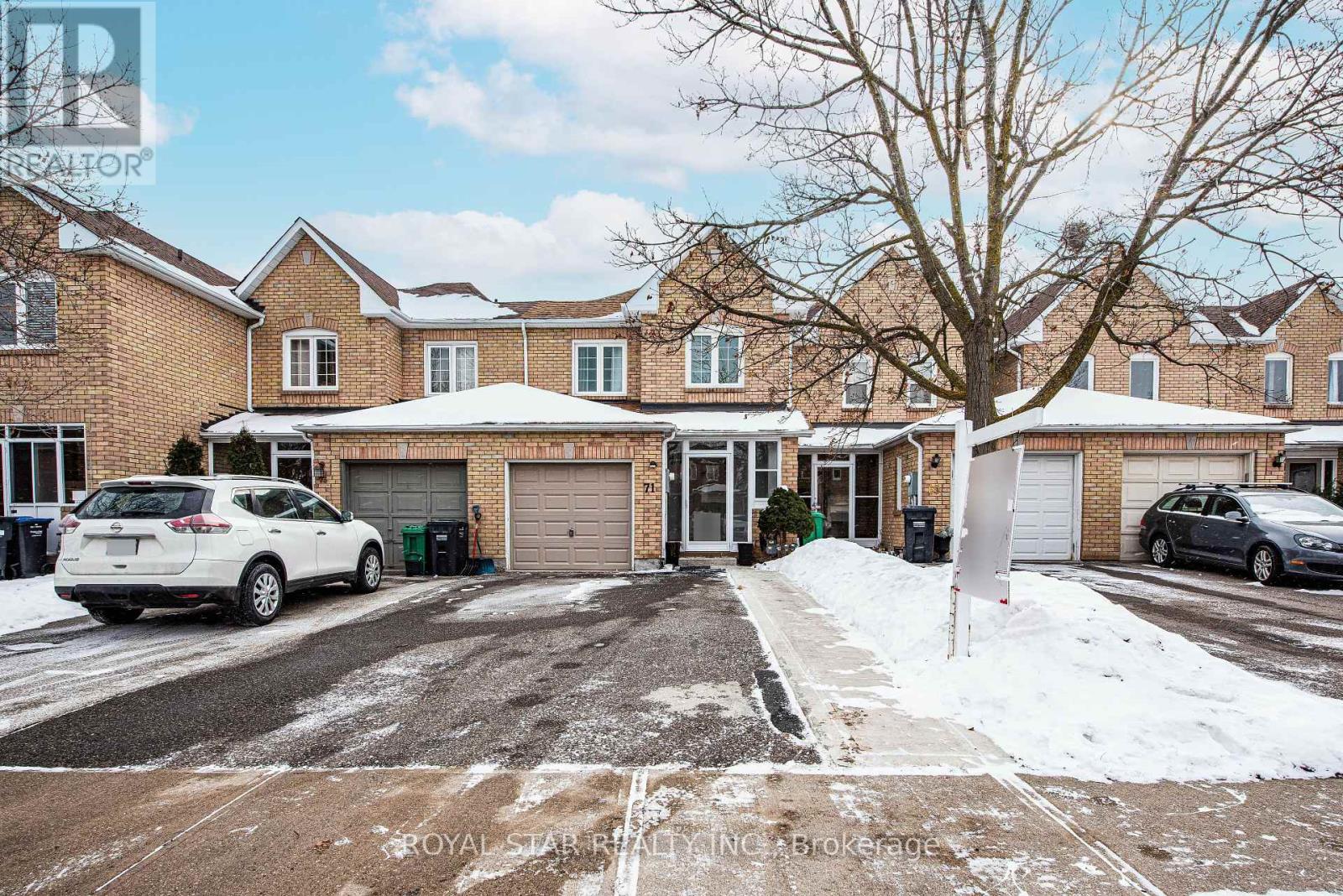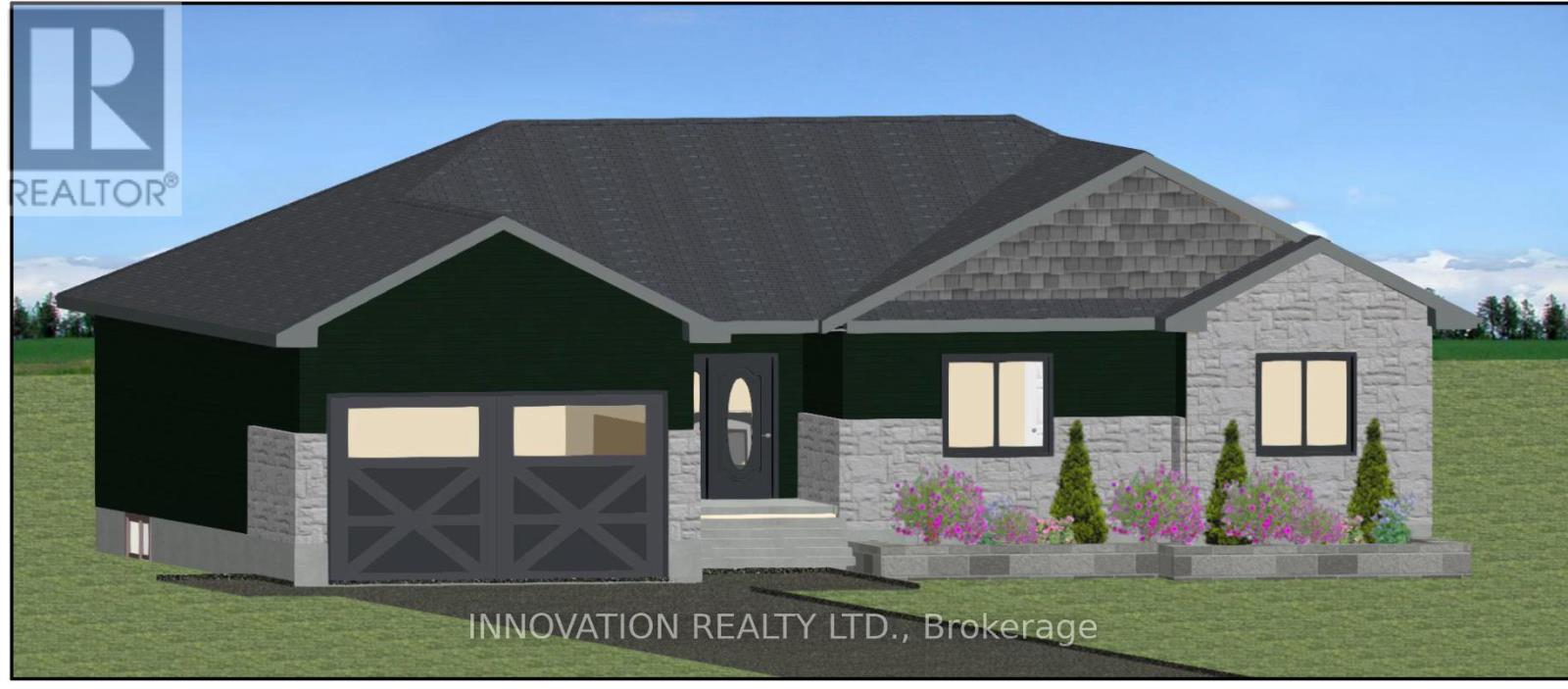46 Church Street S
New Tecumseth, Ontario
Step into this beautifully renovated, move-in-ready 3-bedroom, 1.5-bathroom home that perfectly blends historic character with modern updates. Located just minutes from shopping, restaurants, and with easy access to Hwy 400, this home is ideal for commuters and families alike.The main entrance welcomes you into a bright, insulated, and heated mudroom with convenient main floor laundry featuring a brand-new washer and dryer. The carpet-free main floor offers a warm and inviting layout, including a spacious kitchen with stylish backsplash, quartz countertops, and ample storage. Enjoy cozy evenings by the gas fireplace in the large living room, and host friends and family in the generously sized dining area.Upstairs, you'll find two well-sized bedrooms plus a third room perfect for a nursery, home office, or hobby space. The tastefully renovated 4-piece bath adds modern comfort to the upper level.The unfinished basement provides excellent storage space, including a cold cellar. Outside, the large detached garage features two garage doors ideal for a mechanic, hobbyist, or extra storage.This home has been thoughtfully updated and is ready for its next chapter. Come and fall in love with all it has to offer! (id:60626)
Century 21 B.j. Roth Realty Ltd.
176 Topaze Crescent
Clarence-Rockland, Ontario
Welcome to this beautiful and immaculate family home in sought after Morris Village in Rockland! The appealing stone front, 3 CAR GARAGE and spacious floor plan set the tone for this quality home built by Woodfield Homes. Featuring 3 generous size bedrooms, 3 bathrooms, beautiful kitchen with plenty of cabinetry including a wall of pantry and spacious eating area! Family room is open to kitchen and eating area with a gas fireplace and vaulted ceiling! Spacious foyer, living room, dining room, powder room and laundry room complete the main floor! Primary bedroom enjoys a vaulted ceiling, walk-in closet and a large 4 piece bath with a separate oversize shower and soaker tub! Huge finished recreation room with a gas fireplace is perfect for all the family! Fenced in backyard with a large raised deck and gazebo for summer days...terrific feature for entertaining and relaxing outdoors. Located on a quiet crescent close to parks this home has many enviable features such as the 3rd garage to store a trailer, skidoo, etc. A wonderful opportunity to move into this desirable neighbourhood and Rockland community! Shows pride of ownership by the original owner! 24 hour irrevocable on all Offers. (id:60626)
RE/MAX Affiliates Realty Ltd.
68 Penny Lane
Rideau Lakes, Ontario
Peaceful serenity, overlooking Moore's Bay on Upper Rideau Lake. Here, you have private park-like 12 acres with attractive 2002 bungalow and detached garage-workshop that has 100 amp service. Surrounded by zen gardens and green meadow, the three bedroom, two full bath home has delightful covered verandah for sitting on summer days to enjoy the stillness of nature, interrupted by bird song. Welcoming front foyer includes smartly designed entry door to the home's light-filled open floor plan. Spacious comfortable living and dining rooms with oversized windows to bring the outdoors inside. Sparkling white efficiently-designed kitchen offers wrap around cabinetry with plenty of space for meal prep and also lots of storage cupboards. Wonderful three-season sunroom features cascading wrap-about windows and forever views of the green forest and meadow. The primary suite includes relaxing sitting area overlooking woodlands; amazing walk-in closet with window and floor-to-ceiling organization cabinets; plus a 3-pc ensuite. Two more good-sized bedrooms, three-piece bathroom with large shower and storage room with built-in shelving. Basement utility and storage rooms have door to outside. Energy-efficient new 2023 heat pump for heating and cooling. Propane 2015 furnace forced air heating, for backup if needed. Outside, you have charming Bunkie, or possible art studio, with huge window offering bird's eye views of the lake. Fabulous trails for hiking and exploring nature. Waterfront is rocky and steep with no current access to the shoreline. Nine residents along private Penny Lane share fee for maintaining and snow plowing; fee $700/2024-2025 and varies yearly depending on snow fall. Hi-speed and cell service. 10 mins to Westport or Portland. 30 mins to Perth or Smiths Falls. 50 mins to Kingston and 1 hr to Kanata. (id:60626)
Coldwell Banker First Ottawa Realty
7703 41 Avenue Nw
Calgary, Alberta
This 64 x 88 ft, 7250 sqft (0.17 Ac), M-C1 Zoning, corner lot in Bowness in a quiet location with a south facing backyard. Investor and developer opportunity with potential for re development. Land value only. The property is sold AS IS WHERE IS. Close to amenities, transportation, and minutes to downtown. (id:60626)
Greater Property Group
75 Southshore Crescent
Stoney Creek, Ontario
Discover your dream home just steps from the lake! This stunning 3-bedroom, 2.5-bath townhouse combines comfort and modern elegance. From the moment you enter, the hand-scraped hardwood floors set a warm and inviting tone. The open-concept main floor is perfect for entertaining or relaxing, featuring a sleek kitchen with stone countertops and stainless steel appliances—a true chef's delight. Upstairs, the primary suite offers a private retreat with a spa-like ensuite and custom glass shower. Two additional spacious bedrooms share a beautifully designed bathroom with ample storage, ideal for family or guests. Enjoy the ultimate lifestyle with this home’s unbeatable location. Backing onto a public trail and greenspace leading to the beach, you’ll have easy access to parks, trails, and lakefront activities. Nearby amenities, dining, and recreational opportunities make this property even more desirable. A perfect blend of luxury and convenience, this townhouse is your chance to live your best life. Don’t miss out—make it yours today! (id:60626)
RE/MAX Escarpment Realty Inc.
375 Sharma Crescent
Saskatoon, Saskatchewan
Welcome to 375 Sharma Crescent — a well-appointed 1690 sq. ft. modified bi-level home located near the serene Northeast Swale in a highly desirable neighborhood. Offering a blend of comfort, style, and income potential, this home features 5 bedrooms and 4 bathrooms, including a 2-bedroom legal basement suite with a private entrance—ideal for rental or extended family living. The main floor boasts a bright, open layout with a home office, full 4-piece bath, and a spacious living/dining area with access to a 14.2' x 11' partially covered deck. The kitchen is fully equipped and includes a butler/spice kitchen for added prep space and functionality. The upper level hosts a private primary suite with walk-in closets, a stylish accent wall, and an elegant ensuite. Two additional bedrooms and a full bathroom complete the upper level. In the basement, a flex room with a half bath is reserved for the owner's use—ideal as a gym, media room, or office. The legal 2-bedroom suite includes its own entrance, laundry, kitchen, and full bathroom, offering excellent rental potential. Highlights: Window blinds throughout both main home and suite Finished garage and rough-in for future heater (not included) Stainless steel appliances included for main level; colored appliances in the suite Spice/Butler kitchen for added convenience Located close to the North Industrial area and surrounded by scenic walking and biking trails, this home offers the perfect mix of urban access and natural beauty. GST & PST included in the price. Any applicable SSI rebate goes back to the buyer. (id:60626)
Boyes Group Realty Inc.
12 - 11 Plaisance Road
Richmond Hill, Ontario
Pride Of Ownership, Well Maintained Home! The most sought-after layout in the complex. A Very Large and Bright 3 Bdrm Townhome with a w-out To Private Backyard, 3 storey, large Kitchen with Ceramic Backsplash, Under-Cabinet Lighting. Separate Dining room Overlooking Living room with 10.5' Ceilings, Tall Windows (all windows 2018), Built-in Bookcases and w-out to Balcony (2023). Semi-Ensuite Prim Bdrm. Excellent Location: Yonge & Carville, next to Hillcrest Mall. Close To Schools, Transportation (VIVA, YRT, GO), Parks, Hospital and Shopping! Minutes To Several Major highways. (id:60626)
Royal LePage Signature Realty
109 Montauk
Ottawa, Ontario
Wonderful lifestyle rarely offered in this small enclave of houses, quietly nestled in well established Carleton Heights community. Beautiful executive home with LEED rating in central Ottawa. Easy access to the downtown, Carleton University, the airport and just minutes from the NCC Rideau Canal. This two story, three bedroom, 4-bath home also has a finished rec room in basement - w/finished space for an office / extra bedroom, large family room and full bath! Ground floor is open concept living/dining/kitchen with six appliances, gas fireplace, convenient powder room and sliding doors to backyard. The second floor has a large sized principle room with 5 piece ensuite and walk in closet. There are two other good sized bedrooms, a full bath and laundry room to complete the second floor. Lower level recreation room has large windows, high ceilings, full bath, closets and large storage area. Inside entry from attached garage to home. House built with green technology, LEED platinum. Major universities, hospitals, national research facilities, French-and English language schools and Ottawa city transit services are close by, while Parliament Hill and Centretown are an easy 15-minute drive. POTL fee i(150/ monthly) includes road, sanitary, storm sewers, common sump pumps and visitor parking. Some photos staged and from similar unit. Floorplans from similar unit. Measurements are approximate. Legal description in realtor remarks. visit builder's website for more detail and virtual tour: https://www.ottawatownhomesforsale.ca/thehamptons-ottawa-townhomes-for-sale (id:60626)
Engel & Volkers Ottawa
133 Fenchurch Manor
Barrie, Ontario
Welcome to Everwell South Barrie, an exclusive community on the city's southern edge. This luxurious 1,711 sq. ft. Town home, built by the Sorbara Group, is move-in ready and thoughtfully designed for modern living.This beautiful home features three spacious bedrooms, 2.5 bathrooms, and an open-concept main floor, all situated on a well sized lot. The main floor boasts a bright and airy eat-in kitchen with access to the backyard, a generous great room open to the kitchen and breakfast areas that makes entertaining a breeze. Upstairs, you'll find three well-appointed bedrooms, including an expansive primary bedroom with a large walk-in closet and a luxurious 3-piece ensuite for added comfort. A second full bath is also located on the 2nd floor. Other notable high-end finishes include stone countertops, hardwood flooring on the main floor, stained oak stairs, and 9 ft ceilings on the main floor. Enjoy the perfect balance of convenience and tranquility, with easy access to Toronto via Highway 400 and the Barrie GO Station just minutes away. Shopping, dining, and entertainment are all within close reach, and the newly redeveloped Barrie waterfront is just a short drive away. This is the home and community you've been waiting for. (id:60626)
Orion Realty Corporation
7 Beachwalk Crescent
Fort Erie, Ontario
Welcome to Beachwalk....Crystal Beach's newest community, only moments from the sandy shores of Lake Erie and Bay Beach Park! This lovely 1,272 sf 2-bedroom and 2-bath bungalow is a charmer and ideal for anyone looking to perhaps downsize their home and upsize their lifestyle! Quality built by long time respected Hamilton/Niagara builder, Marz Homes! Tasteful upgrades including kitchen island, upgraded cabinetry, quartz countertops, gas fireplace, luxury wood looking vinyl flooring, and pot lights! Full basement complete with cold cellar is unfinished and ready to be finished for additional living space. One of the final bungalows remaining in this exciting architecturally- controlled community. Available for a quicker closing! Open concept kitchen/dining/living room, along with main floor primary bedroom suite featuring an ensuite bath and walk-in closet. Rear patio door to a large backyard. Only a short bike ride to the restaurants and shops of Crystal Beach as well as historic Ridgeway, and a short drive to Fort Erie, Peace Bridge to USA, Niagara Falls, QEW, etc. If you're the type of person who enjoys this lifestyle, and a glass of wine or pint of beer on the back porch, entertaining, being social, being active.....Beachwalk and Crystal Beach is for you! (id:60626)
Royal LePage NRC Realty
71 Muirland Crescent
Brampton, Ontario
Must See This Freehold Townhome With Excellent Layout in Most Desirable Northwood Park Of Brampton, This 3 Bedroom 3 Bathroom Home Is Centrally Located With Easy Access To Shopping, 407, 401 And 410 Highways And Only About 5 Minutes Drive To The Go Station. This Home Features A Master Bedroom With Walk In Closet And A 4 Pc Ensuite Bathroom Combined Living And Dining Areas And Basement Is Finished For Additional Living Space. The main floor features an open living and dining area that leads to a spacious backyard, as well as a delightful eat-in kitchen with a stylish backsplash, Very Close To Schools And Recreational Parks, grocery stores, and shopping plazas. **EXTRAS** Fridge, Stove, D/W, Washer, Dryer, All Window Coverings, All Elf's. Close To Schools, Parks, Go Train, Public Transit, Shopping, Hospital & Hwys. (id:60626)
Royal Star Realty Inc.
1687 Sharon Street
North Dundas, Ontario
Welcome to SILVER CREEK ESTATES! The delightful Roxanne model by Zanutta Construction features three well-appointed bedrooms, including a spacious primary suite complete with an ensuite bath and walk in closet featuring custom shelving.The layout is thoughtfully crafted to maximize space and functionality, ensuring that every square foot serves a purpose. The inviting living area with cozy gas fireplace is the heart of the home, seamlessly flowing into the dining space, and the well appointed kitchen. Zanutta Construction Inc offers many standards that would be considered upgrades with other builders, such as; quartz counters throughout, engineered hardwood and tile throughout the main level, potlights, gas fireplace, A/C, auto garage door openers, insulated garage doors, basement bath rough in, 9' ceilings, tiled walk in shower in ensuite This bungalow is a perfect blend of charm and practicality, making it an ideal sanctuary for families or anyone seeking a low-maintenance lifestyle. Other lots and models to choose from, Model home available for showings by appointment. HST included in purchase price w/rebate to builder. Picture is an artist rendering, finishes will vary. Only 5 min to 416, 10 min to Kemptville, 15 min to Winchester. OPEN HOUSE LOCATED 1694 SHARON ST. (id:60626)
Innovation Realty Ltd.

