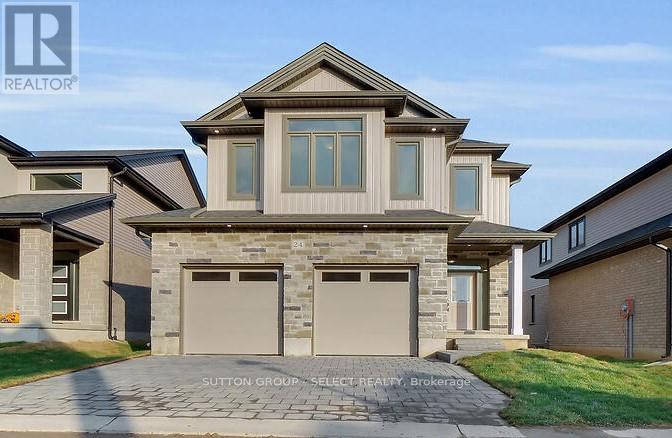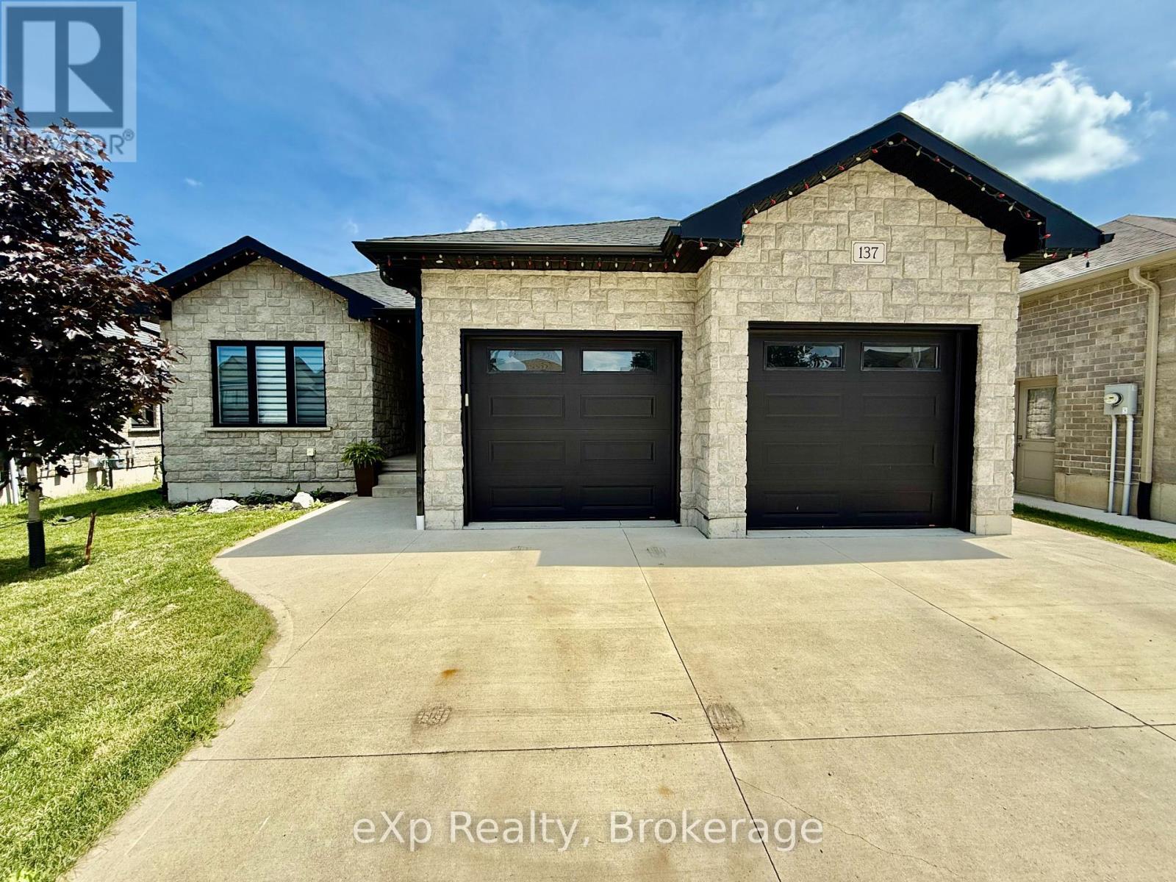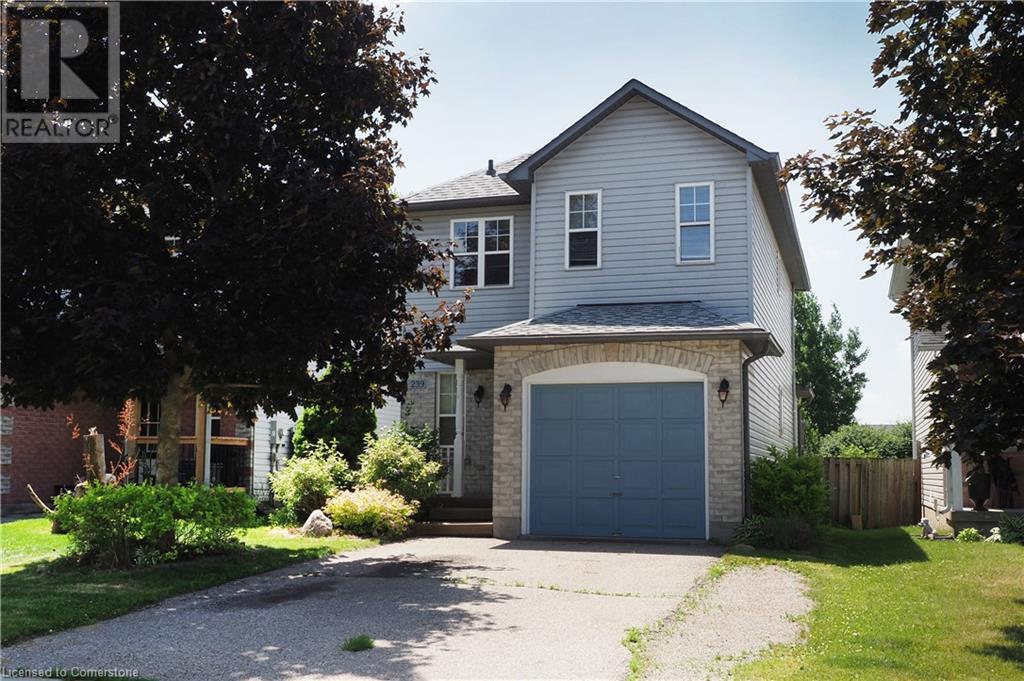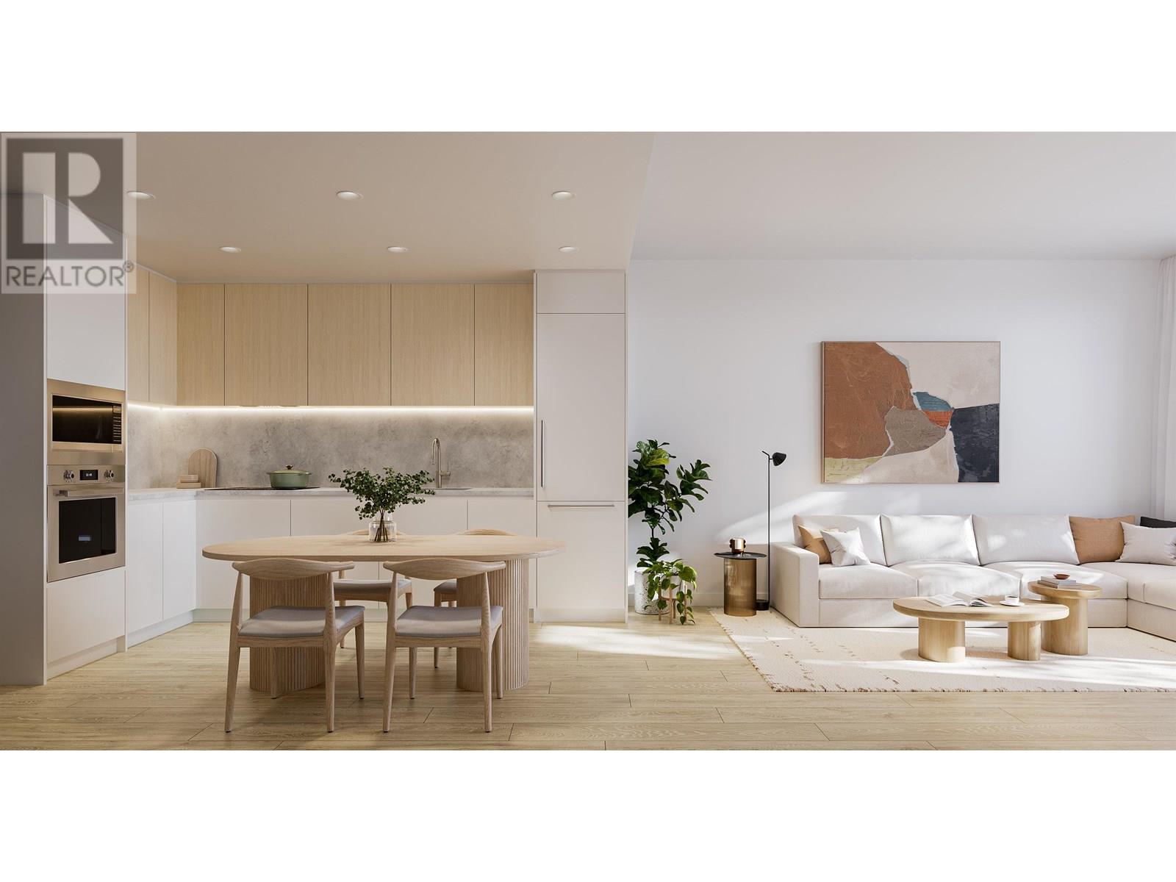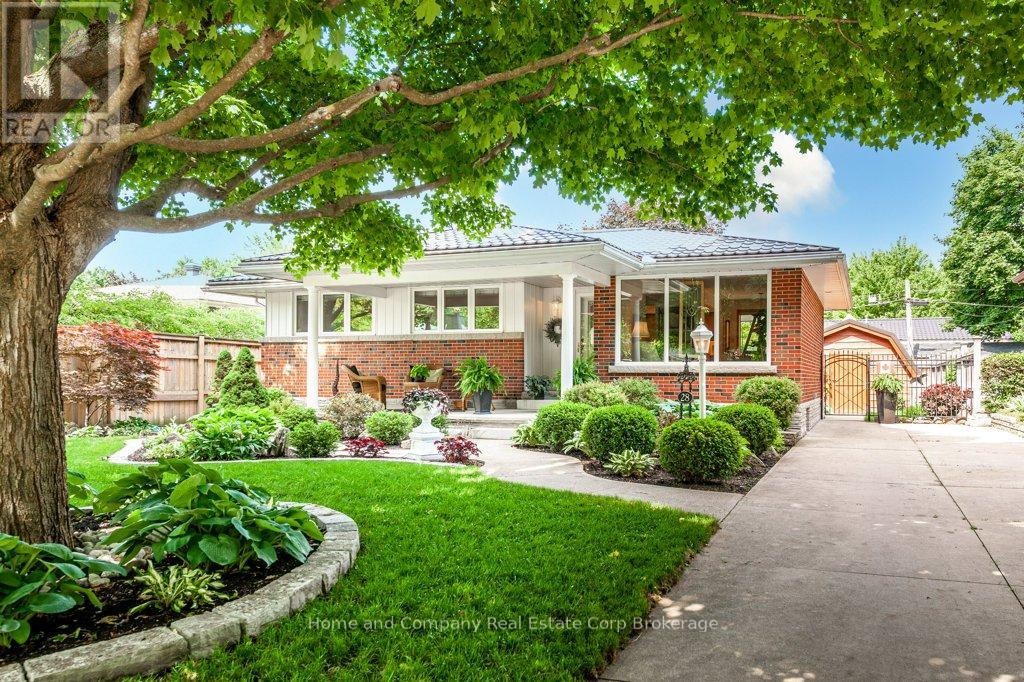17 - 7966 Fallon Drive
Lucan Biddulph, Ontario
Welcome to Granton Estates by Rand Developments, a premier vacant land condo site designed exclusively for single-family homes. This exceptional community features a total of 25 thoughtfully designed homes, each offering a perfect blend of modern luxury and comfort. Located just 15 minutes from Masonville in London and a mere 5 minutes from Lucan. Granton Estates provides an ideal balance of serene living and urban convenience. Nestled just north of London, this neighborhood boasts high ceilings that enhance the spacious feel of each home, along with elegant glass showers in the ensuite for a touch of sophistication. The interiors are adorned with beautiful engineered hardwood and tile flooring, complemented by stunning quartz countertops that elevate the kitchen experience. Each custom kitchen is crafted to meet the needs of todays homeowners, perfect for both entertaining and everyday family life. Granton Estates enjoys a peaceful location that allows residents to save hundreds of thousands of dollars compared to neighboring communities, including London. With a short drive to all essential amenities, you can enjoy the tranquility of suburban living while remaining connected to the vibrant city life. The homes feature striking stone and brick facades, adding to the overall appeal of this charming community. Embrace a new lifestyle at Granton Estates, where your dream home awaits! *** Features 2297 sqft, 4 Beds, 2+1 bath, 2 Car Garage, A/C. note: pictures are from a previous model home (id:60626)
Sutton Group - Select Realty
438 Cranston Drive Se
Calgary, Alberta
** OPEN HOUSE ALERT - 2:00 pm to 4:00 PM SAT + SUN ** JEWEL OF A DEAL! Welcome to this stunning, custom-designed urban-style family home offering over 2,279 sq ft of luxurious, thoughtfully planned living space. Ideally located in the heart of Cranston, this property is just steps away from Century Hall, the community ice rink, scenic parks and pathways, schools, shopping, transit, and quick access to Cranston’s major exits. This home has been meticulously maintained and showcases countless high-end upgrades, making it a true standout. The main floor features 9’ ceilings, rich real hardwood flooring throughout, and a versatile flex room that’s perfect for a formal dining room, home office, or study space. The open-concept design seamlessly flows into the spacious great room, where a tiled gas fireplace with a wood surround and custom mantle creates a warm and inviting ambiance. The heart of the home is the spectacular chef’s kitchen, thoughtfully designed for both function and entertaining. Highlights include elegant antique cream custom wood cabinetry, upgraded appliances with a custom microwave hood cover, a large central island with a flush eating bar, recessed lighting, a corner walk-in pantry, a stylish tiled backsplash, and a stainless steel sink. The sunny breakfast nook offers bright south-facing views and features an elegant tray ceiling, perfect for morning coffee or family meals. Upstairs, you’ll find a luxurious and private primary suite featuring a spa-inspired ensuite with dual vanities, a makeup station, an oversized soaker tub, a separate glass shower, and a generous walk-in closet. Two additional good-sized bedrooms, a convenient main bathroom, and an oversized bonus room with a built-in corner TV niche and entertainment centre complete the upper level—perfect for family movie nights or play space. The basement remains unspoiled and offers excellent potential for future development. Additional standout features include built-in ceiling speakers, cen tral air conditioning, an underground sprinkler system, a sunny south-facing backyard, and a 15’ x 10’ upper wood deck with a pergola—ideal for outdoor entertaining and BBQs. The fully fenced yard offers privacy and security for children or pets. Excellent curb appeal with stone accents, a covered front entry, and a stylish elevation that makes a lasting first impression. Don’t miss this custom family-built dream home in one of Calgary’s most sought-after communities! Call your favorite REALTOR® today to book your private showing! (id:60626)
Jayman Realty Inc.
98 Steeles Crescent
Cambridge, Ontario
Welcome To This Remarkable Beautifully 3+1 Detached Which Has Been Completely Renovated From Top To Bottom, Making It A Perfect Fit For First-Time Buyers & Investors in the prestigious Location of Cambridge. Move in Ready! Everything -redone! Move into this upgraded, tastefully and professionally finished home. Perfect starter Home with brand new kitchen + brand new stainless steel appliances, quartz countertops. Good-sized living room with pot lights, Brand new stairs. Upstairs brand new Washroom. Beautifully big basement Rec room with full washroom, perfect for entertainment. This home features a long, 31.17 x 170.56 Feet deep Lot, a Long driveway, and steps out to a private backyard oasis with no rear neighbors, featuring a deck. A true gem in a sought-after neighborhood! The Main Floor Features A Bright & Spacious Living Room, Dining Room & Kitchen, Creating A Warm& Inviting Atmosphere, Situated in An Excellent Area, Walking Distance To schools, YMCA, Grocery Stores, Restaurants, Public Transportation, much more. Close Drive To Major Highway 401, .Seller is RREA. Please attach the disclosure. (id:60626)
Homelife Silvercity Realty Inc.
137 17th Avenue A Avenue
Hanover, Ontario
Welcome to 137 17th Avenue A in the town of Hanover. This custom home was built in 2019 offering an excellent curb appeal and great layout. The main level offers a modern open concept living, kitchen and dining room with access to the covered porch. With 3 bedrooms a beautiful en suite, a full bathroom as well as main level laundry this rounds out the main level. The lower level is completely finished with a large rec room, 2 additional bedrooms and a full bathroom. Topped off with a double garage with stairs accessing the basement. Look no further and call this place your own (id:60626)
Exp Realty
239 Hilltop Drive
Ayr, Ontario
OPEN HOUSE SUNDAY JULY 27TH 2-4 P.M. Looking for a family home in a great community? This is the place for you! This lovely home offers many outstanding features. Step inside and you are greeted with an open concept main floor that includes a large living room, spacious kitchen with plenty of cupboards including a pantry, newer appliances, and a dining room. Enjoy your morning coffee on the 20x 20 deck overlooking your own backyard paradise including backing unto the river with no rear neighbors! Upstairs there are 3 generous bedrooms, featuring a primary bedroom with an en suite and walk in closet. The basement area has a rec room, laundry room, and storage area. Newer water heater (2024) Air conditioner ( 2021) Shed roof (2025). All located on a quiet street close to schools and shopping. Minutes from the 401 and only a 15 minute drive to the cities! Just move in and enjoy. (id:60626)
International Realty Firm
107 588 Harrison Avenue
Coquitlam, British Columbia
Botanica, an exquisite creation by local, quality developer Qualex-Landmark. Luxurious living in West Coquitlam's serene Oakdale neighborhood. Surrounded by nature, convenient shopping, schools and transit. Burquitlam Skytrain Station is a short walk away. Botanica offers spacious homes with top-notch finishes such as integrated Bertazzoni appliances, custom entry millwork, highly functional storage, and cooling & fresh air exchange systems. Botanica boasts 22,000 sq.ft. of lavish amenities, including a concierge, steam, sauna, and co-working spaces. Every home includes level 2 EV parking and storage. Botanica is a haven where luxury, convenience, and sustainability converge for a truly exceptional living experience. Under construction. List price is after incentives. Est Compl. late 2026 (id:60626)
1ne Collective Realty Inc.
28 Burritt Street
Stratford, Ontario
Meticulously maintained & more than mechanically sound, that is the kind of home that could be yours at 28 Burritt St. From the minute you step onto the inviting covered front porch you'll see the pride & care on display in this 3 bedroom, 2 bath bungalow. The open living room/dining room features hardwood floors & replacement windows. The kitchen is special with its Caesarstone countertops, Kitchenaid stove, Bosch fridge & dishwasher. Bedrooms are tucked down the hall, where you'll definitely enjoy an expanded primary bedroom with a walk-in closet & doors to the back deck. Moving downstairs into the rec room, you'll have space to relax with the added bonus of an electric fireplace surrounded by hand-picked fieldstones. Over to the den, the reclaimed maple floor under foot reflect a piece of the past, having come from the Kroehler Furniture showroom. And now that it is finally summer, you can spend time tinkering in the 18 ft x 12 ft shed, relaxing on the covered deck or in the hot tub, all while overlooking the gorgeous gardens. Plus, a location in the east end allows for easy commuting as well as for walking to Stratford's theatres & stunning park system surrounding the Avon River. Make your private appointment to see this special property today. (id:60626)
Home And Company Real Estate Corp Brokerage
118 Windhorse Court
Rural Rocky View County, Alberta
This 2 acre lot is located in the prestigious Windhorse Estates. Surrounded by multi-million dollar properties this is an excellent building location for your new estate. Quick access to Stoney Trail and into the city or go West for quick access to Bragg Creek, Canmore and Banff. (id:60626)
Coldwell Banker United
956 Parkvalley Way Se
Calgary, Alberta
***OPEN HOUSE*** 10:30am - 4pm SUNDAY JULY 27!! Welcome to this incredibly well-cared-for 1977 bungalow, perfectly situated on one of Parkland’s most sought-after, quiet streets—literally just a couple hundred feet from a direct entrance to Fish Creek Park. As one of the largest urban parks in North America, Fish Creek Park spans over 80 square km's of scenic walking and biking trails, picnic areas, and abundant wildlife, offering an unbeatable outdoor lifestyle right at your doorstep. This unique property is tucked on a 56; x 110' corner lot with a paved back lane providing access from both the rear and side, meaning you only have one direct neighbour—a rare find that adds both privacy and convenience in this already exceptional location.The main floor features beautiful hardwood flooring and a functional, open layout. The sunken living room is anchored by a striking stone chimney and wood-burning fireplace, creating a warm, inviting space to relax or entertain. The wide-open kitchen connects seamlessly to the living area, keeping the heart of the home bright, open, and social.At the front, a spacious formal dining room offers flexibility as a large home office or additional sitting area. Three well-sized bedrooms and 2.5 baths complete the main level, all meticulously maintained and ready to move in or personalize.Outside, the large backyard is built for both relaxation and possibility. Enjoy the expansive patio—partially covered for year-round comfort—a concrete hot tub pad with 240V electrical rough-in, and still plenty of space to park your RV or even add a second garage. The oversized double detached garage offers ample storage for vehicles, tools, or hobbies.Downstairs, the fully finished basement delivers a fun and functional space, featuring a full bar, room for a pool table, a games or media area, a spacious fourth bedroom, and a three-piece bathroom with a steam shower—ideal for guests or extended family stays.With direct access to Park 96, grea t schools nearby, and easy commutes via Deerfoot or Macleod Trail, this home offers the perfect blend of comfort, character, and community. Homes on this street rarely come up—don’t miss your chance to live in this truly special location. Book your private showing today! (id:60626)
Exp Realty
Lot A 133 Brianna Drive
Lantz, Nova Scotia
Why settle for anything less, when you can have top-quality new construction, with enough space for the entire family, in the beautiful and mega-popular community of Lantz? Introducing this stunning NEW PLAN on Brianna Drive, brought to you by Beirut Homes. This contemporary build features four bedrooms, three and a half baths, including a fully finished basement With hard surface countertops, two covered decks with privacy fences, and a paved double driveway, this home serves up all the features youve been craving, in a stylish package, conveniently located in Osprey Landing in the heart of Lantz. This community is just moments from Maple Ridge Elementary, the East Hants Sportsplex, parks, shopping, dining and entertainment options and Highway 102. Only ten minutes from the airport and under 30 minutes from both Halifax and Truro, youll love the family-friendly vibe in this growing community. Move in Ready September 2025! (id:60626)
RE/MAX Nova (Halifax)
RE/MAX Nova (Enfield)
100 Paint Horse Drive
Cochrane, Alberta
Welcome to this EXCEPTIONAL 4-bedroom, 3.5-bathroom home OFFERING over 3,200 square feet of BEAUTIFULLY DEVELOPED LIVING SPACE. Located on a DESIRABLE END CORNER LOT with BEAUTIFUL MOUNTAIN VIEWS in the sought-after community of Heartland, this modern and bright residence showcases PRIDE of OWNERSHIP and thoughtful upgrades throughout.Key Features:SPACIOUS AND OPEN LAYOUT** Featuring 9-foot ceilings and large windows with two additional windows in the living room added in 2022 filling this home with natural light and an airy atmosphere.CHEF'S KITCHEN:** Equipped with GRANITE COUNTERS, a large island, plenty of counter space, decorative neutral backsplash, MODERN STYLISH CABINETRY, STAINLESS STEEL APPLIANCES, and a WALKTHROUGH PANTRY with an additional sink and convenient garage entry mudroom — perfect for family living and entertaining.CONFORT AND STYLE** Repainted cupboards and stairwells, new light fixtures, upgraded railings, and fresh paint throughout enhance the modern aesthetic.VERSATILE LIVING SPACES** A cozy fireplace in the living room and a newly added fireplace in the bonus room create inviting spaces for relaxation and gatherings.MASTER RETREAT AND BEDROOMS** Spacious bedrooms including a luxurious primary suite complete with 5 piece ensuite and walk-in closet all providing ample space for family and guests.UPPER FLOOR FEATURES** Comfortable bonus room with additional fireplace, Convenient laundry room, 4 piece main bathroomADDITIONAL HIGHLIGHTS** FULLY DEVELOPED BASEMENT offering extra living or entertainment spaceINSULATED OVERSIZED DOUBLE ATTACHED GARAGE and ADDITIONAL SHELVING for storageLOW MAINTENANCE SIDE YARD, LANDSCAPING — trees, bushes, rocks, and a deck extension perfect for outdoor enjoymentRelax in the HOT TUB and enjoy the sunsets. The thoughtfully designed BACKYARD is FULLY FENCED - a great space for family enjoyment or entertaining guests. Also included is an alarm panel for security and Central Vacuum System for added conven ience.This home seamlessly combines comfort, functionality, and style, making it the perfect place to call home. Don’t miss the opportunity to enjoy stunning mountain views and vibrant community lifestyle. Located on the Western edge of Cochrane, you can quickly access Bow Valley Trail or Highway 22 to commute to the center of Cochrane or Calgary. DON'T MISS THIS EXCEPTIONAL HOME!! Schedule your viewing today! (id:60626)
Cir Realty
32 Belmont Terrace Sw
Calgary, Alberta
OPEN HOUSE SATURDAY JULY 26 11 AM - 1 PM. Welcome to this beautifully upgraded home in the heart of Belmont, Calgary! This meticulously maintained property boasts modern finishes and thoughtful upgrades throughout. You’ll love the durability and style of the luxury vinyl plank flooring throughout the main. The spacious main floor features soaring 9’ ceilings, quartz countertops, an upgraded kitchen package, and a large side pantry. The open concept design includes a cozy gas fireplac (recently cleaned and inspected) creating a warm and inviting space for entertaining or relaxing. Upstairs, the vaulted ceiling in the bonus room adds an airy feel, while the upper-floor laundry simplifys your everyday. The primary suite is a true retreat, featuring a generous walk-in closet, his and her sinks, a beautiful soaker tub, and a separate tiled shower with a built-in bench. Every detail has been thoughtfully considered. Head downstairs to the professionally developed basement offering even more living space for family, guests, or a home office.Outside, the home backs onto a serene green space, providing privacy and a picturesque setting. A gas line to the patio makes barbecuing a breeze, and the fully landscaped yard is ready for summer enjoyment. Stay cool all summer with central air conditioning, enjoy the beauty and practicality of Gemstone exterior lighting, and take advantage of the oversized garage—spacious enough to comfortably fit both a pickup truck and an SUV (27'7" x 17'11"). With its thoughtful design, premium finishes, and ideal Belmont location, this home checks all the boxes for modern family living. Don’t miss your chance to own this exceptional property! (id:60626)
Century 21 Bamber Realty Ltd.

