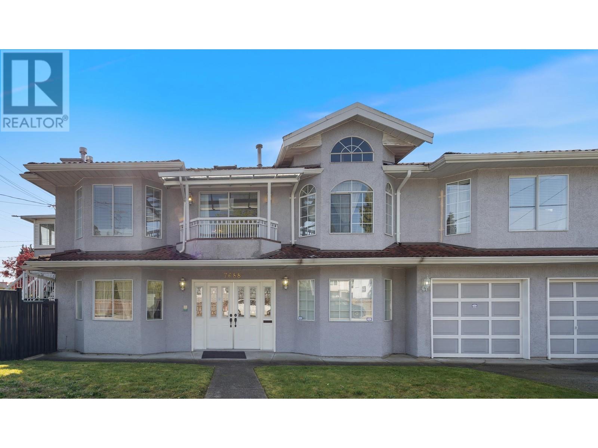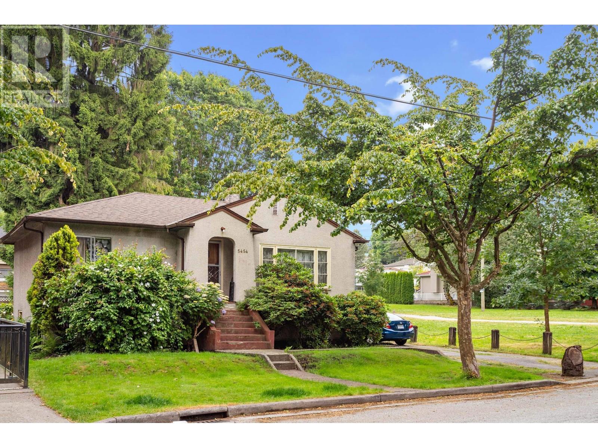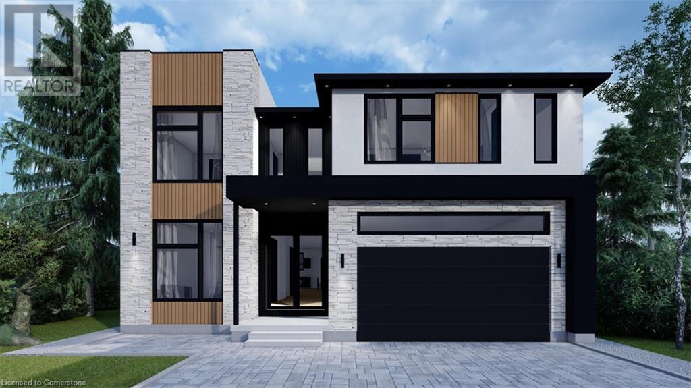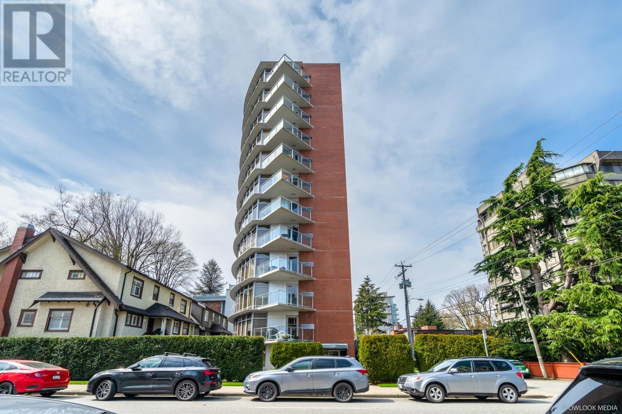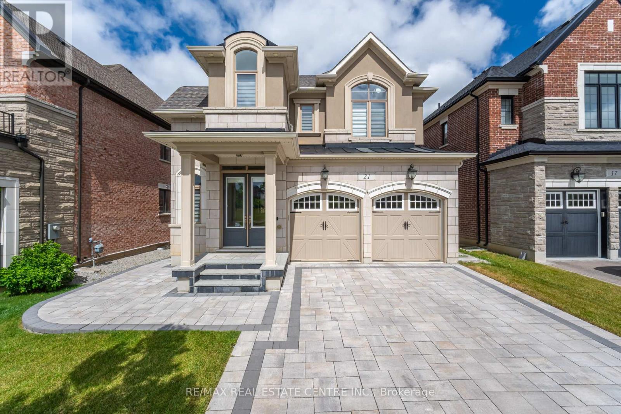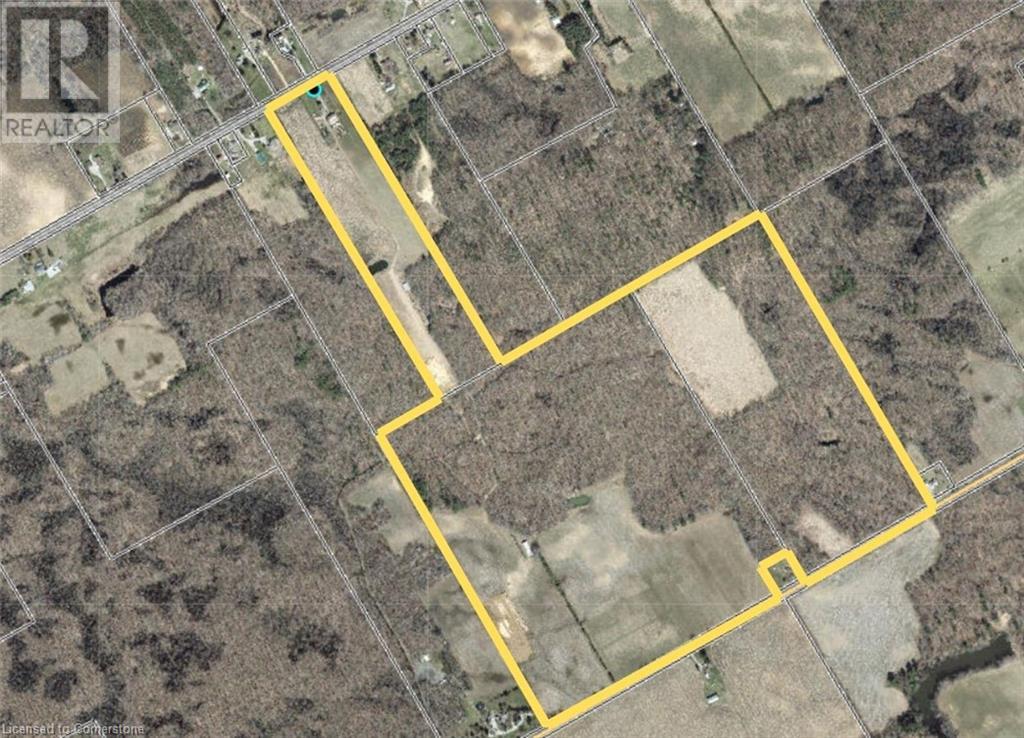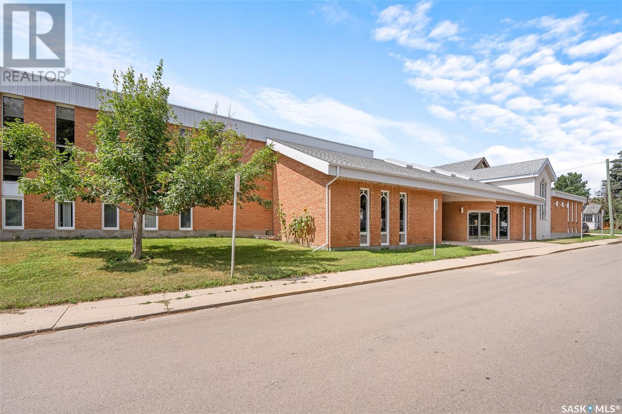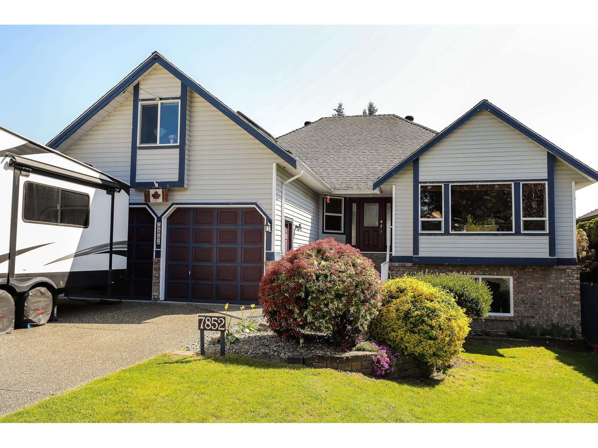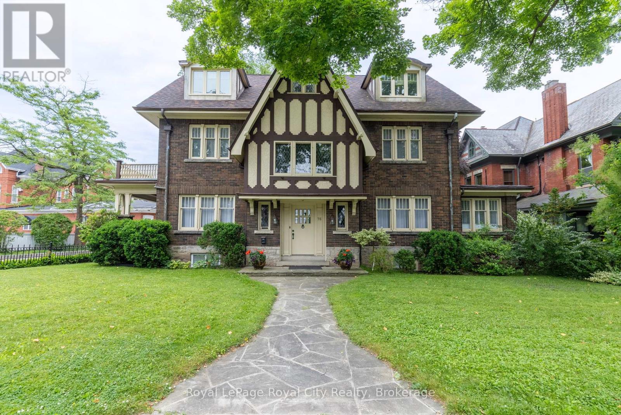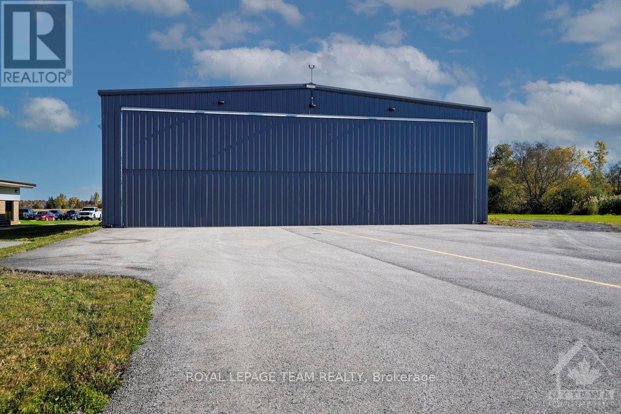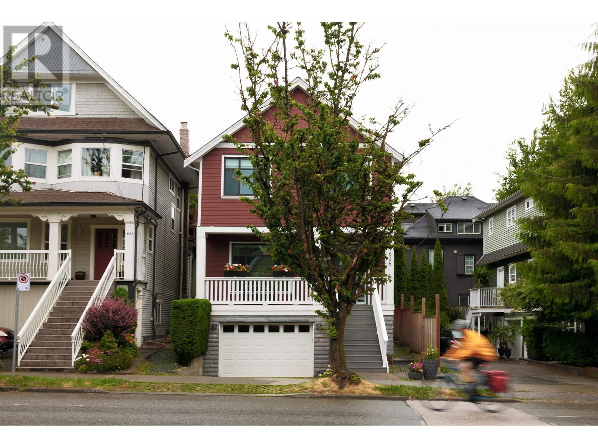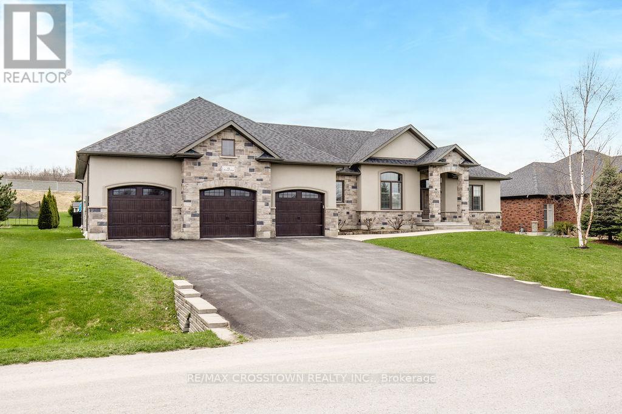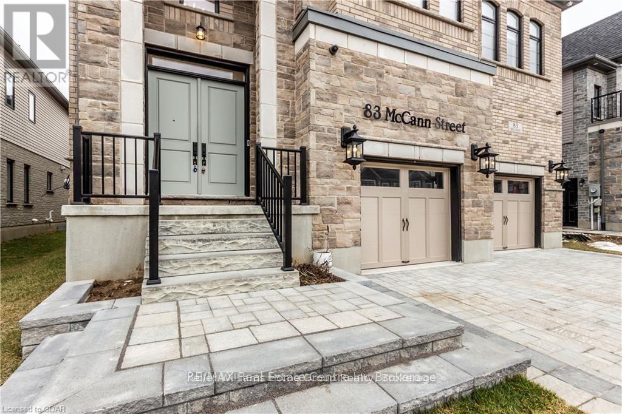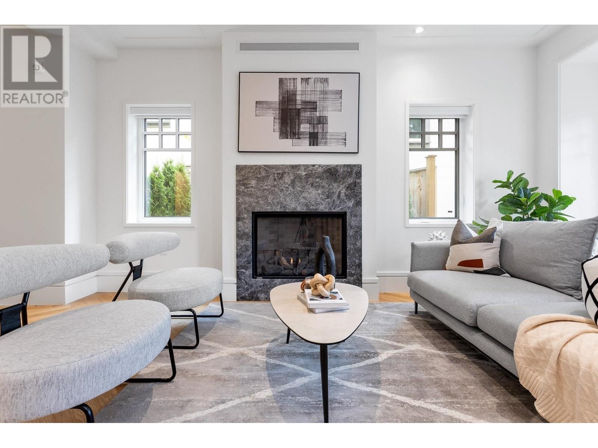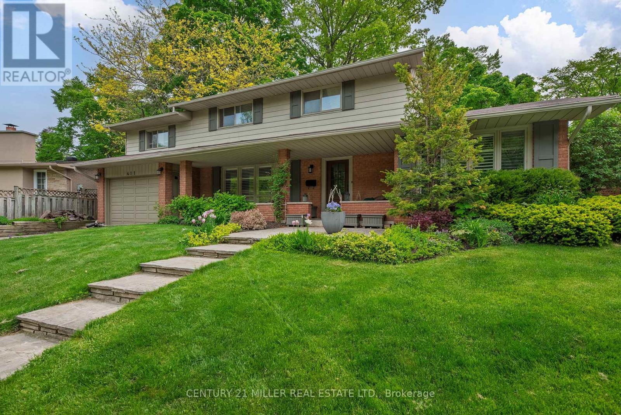7688 17th Avenue
Burnaby, British Columbia
Welcome to East Burnaby! Discover this spacious 2-level, 3,484 square ft family home in a highly sought-after location. Upstairs features 4 generously sized bedrooms, 2.5 bathrooms, a formal living and dining area with a cozy gas fireplace-ideal for entertaining-plus a bright kitchen with eating area, a welcoming family room, and a sun-filled solarium. The Ground Level Basement boasts a large foyer, recreation room with gas fireplace, full bathroom, den, and a laundry/utility room with access to the attached double garage. Also includes a self-contained 2-bedroom and den suite with living room, kitchen, full bath, and two separate entrances-perfect for extended family or a mortgage helper. Enjoy a big private fenced side yard for kids/pets to play. Walk to Edmonds Elementary, close to Byrne Creek Secondary, and top-rated private schools including St. Thomas More and Our Lady of Mercy. Minutes to Edmonds Community Centre and the new Rosemary Brown Recreation Centre. Close, Edmonds Skytrain and Highgate Village. (id:60626)
RE/MAX Crest Realty
5454 Melbourne Street
Vancouver, British Columbia
Attention builders! Prime 50X110.5 - 5,525sqft R1-1 zoned lot overlooking Foster Park close to Joyce Collingwood Station. A great location on a quiet street close to lots of amenities and transit. A great opportunity to develop or hold. Showings start by appointment on Wednesday July 2nd with 24hr notice. (id:60626)
Stilhavn Real Estate Services
Lot 13 Sass Crescent
Paris, Ontario
Stunning Custom Home Opportunity in the Prestigious Arlington Collection by Carnaby Homes Prepare to be captivated by the unparalleled elegance and size of this to-be-built property, nestled in the picturesque town of Paris, Ontario. Located within the renowned Arlington Collection by Carnaby Homes, this majestic home promises to offer a selection of exceptional layout options to suit your lifestyle. This unique lot presents an exciting opportunity to create a luxurious residence tailored to your tastes and needs. Whether you’re envisioning a spacious family home or a refined retreat, this property offers the flexibility to craft the perfect living space. Every inch of this home will be designed for luxury, comfort, and ultimate satisfaction, making it more than just a place to live—it’s a lasting legacy. With four stunning models to choose from, the possibilities are endless. Please note that square footage, bedroom count, and pricing may vary based on the chosen model. For more details and to explore your options, please reach out to the listing agent today. Don’t miss your chance to build the home of your dreams in this coveted community! (id:60626)
Exp Realty
99 Mcbay Road
Brantford, Ontario
Private 6.49 Acre Property for sale on Estate Residential road - Golf course like setting, this property is surrounded by bush, with a wind protected pond & stream. Unparalleled privacy, yet close to all major amenities! Zoned A1 with development potential. Key Features: Minutes from 403 & Ancaster - Close to 1,000 ft. of frontage - A1 zoning, lower taxes! (Designated Rural Residential). Pre-approved lot severance - Dual entrance U shaped drive - Expansive space to build a second private dwelling and/or AG-1 business such as greenhouse, landscaping etc. Charming 1960s brick, 4 level back-split 14'X28' shop. The home combines vintage character with modern comfort. Updates include new roof on house and shop (2016), new drainage 2015, new septic tank 2023. 4 bedrooms, 1 1/2 baths, hot tub off principal bedroom, central vac, alarm system, doorbell cam, fresh water well, cistern with reverse osmosis and UV water system, bricked wood burning fireplace insert, forced air heating and hi-speed Fiber Internet. Whether you envision developing the land or enjoying its natural tranquility, this property is a blend of privacy, nature, convenience and possibility! (id:60626)
Comfree
70 Colborne Street
Brantford, Ontario
Prime Downtown Brantford Investment Opportunity! Perfectly positioned in the vibrant heart of downtown Brantford, this fully occupied mixed-use property offers an exceptional blend of convenience, high demand, and significant investment potential. Located directly across from Canada’s largest YMCA, the bustling casino, and Wilfrid Laurier University’s Brantford campus, this property is at the epicenter of a dynamic, rapidly evolving student and professional community. The property includes five fully leased residential units, catering to a growing and steady student population of over 2,700 undergraduates and graduates, ensuring reliable rental income. The four ground-floor commercial units offer prime retail spaces in a high-traffic, sought-after downtown location with excellent visibility and consistent foot traffic from students, professionals, and local residents. The property features 10,946 sq. ft. of above-grade space and an additional 3,000 sq. ft. of below-grade space that provides diverse rental opportunities, ideal for storage, retail expansion, or other creative uses. Furthermore, the untapped attic space presents a unique opportunity for further development, whether expanding an existing residential unit for premium living or creating an entirely new unit with stunning views of the casino and Grand River. With the ongoing transformation of Laurier Brantford and the surrounding downtown area, this property is perfectly positioned to continue benefiting from year-round demand from students, professionals, and businesses. The added potential for development of the attic and below-grade spaces presents an exciting opportunity for investors looking to maximize returns and capitalize on the area’s continued growth. (id:60626)
RE/MAX Twin City Realty Inc.
Bridgecan Realty Corp.
1201 2965 Fir Street
Vancouver, British Columbia
Rare PENTHOUSE unit at Crystal Court, unbeatable location steps to South Granville shops and restaurants. With amazing panoramic views of the mountains, city and water, this 3 Bed 2.5 Bath penthouse features hardwood flooring, premium s/s appliances, 2 gas fireplaces, air conditioning and 2 balconies. Comes with 2 secure underground parking spots in private double car garage, and 1 storage locker. Direct elevator access from the unit, as it is the only unit on the top floor. Vibrant convenient location, walking distance to future Broadway Skytrain extension. (id:60626)
RE/MAX Crest Realty
309 Park Street
Brockville, Ontario
Well maintained medical building for sale.The extraordinary freestanding building, situated on a large lot with plenty of parking. Designed for inpatients and medical facility, this unique property providing unparalleled versatility for various applications. Over 12,000 sq ft.Long term professional tenants.Prime location close to downtown, HWY 401. Approx 20 min from US border. Property is great for investors due to low tenant turnover. The Triple net leases structure will provide a consistent income flow with minimal management obligations for you and Predictable Revenue Stream Upgrades;New EPDM Roof(2019),Common are Bathroom (2022),Common area Carpets(2024),Common area Lights(2023).Heat type:HVAC(heat, ventilation and Air Conditioning)powered by Natural Gas. (id:60626)
Exsellence Team Realty Inc.
21 Arctic Grail Road
Vaughan, Ontario
Discover The Prestigious Family-Friendly Community of Kleinburg Summit Built By Award-Winning Developer Mattamy Homes. Nestled On A Premium Lot Overlooking A Park, This 4-Bedroom, 3.5-Bathroom Detached Home Boasting Over 2700 Sq Ft Of Interior Space. Architecturally Striking Limestone And Stucco Façade Features Sleek Integrated Exterior Pot Lights, Extended Double Driveway With No Sidewalks And Full In-Ground Sprinkler System. Thoughtfully Designed Functional Floorplan With $50K Lot Premium, $100K In Builder Upgrades Plus $100K In Additional Upgrades Including Elegant Oak Hardwood Staircases, Upgraded Wainscoting, Trim and Doors, Soaring 10Ft Smooth Finish Ceilings With Pot Lights And Elegant Lighting Throughout. Main Floor Offers Welcoming Foyer Leading To An Open-Concept Living And Dining Room And Modern Gas Fireplace. Plenty Of Natural Light With Walk-Out To Deck Leading To Stone Patio And Perfectly Manicured Fully Enclosed Backyard With Built-In Sprinkler System. Custom Eat-In Kitchen Offers Premium Features Including Quartz Counters, Stylish Backsplash And Extended Cabinets For Endless Storage Space. A Convenient Powder Room And Mudroom With Direct Access To Expansive Double Garage Complete The Main Floor. Upper Level Offers 4 Generously Sized Bedrooms With Large Closets, 3 With Its Own Ensuite/Semi Ensuite Bath. Primary Bedroom With W/In Closet and 5Pc Ensuite Bath Featuring Upgraded Soaker Tub, Elegant Glass Enclosed Shower And Quartz Counters. Unfinished Basement Awaits Your Personal Touches With 3 Piece Rough In Offers Endless Potential For In-Law Suite Or Bonus Rec Room. Fully Equipped With Central Vac, HRV, Sprinkler System And Ring Camera. Nestled In An Upscale And Vibrant Neighbourhood, Just Minutes From Kleinburg Village With Its Rich Heritage, Specialty Shops, Endless Dining Options, Top Schools, Hiking Trails & Easy Access To Major Hwys. Experience Unparalleled Luxury & Convenience In This Exquisite Home, Where Comfort Meets Sophistication! (id:60626)
RE/MAX Real Estate Centre Inc.
326 Blueberry Marsh Road
Oro-Medonte, Ontario
Stunning estate property situated on 28 acres in central Oro-Medonte location with a custom built home by Gilkon Construction, who are builders of high end homes. They utilize innovative, high-quality building products such as ICF for energy efficiency and boost your total structural integrity by up to 30%. This home is ICF from the foundation to the roof. This well designed home is approximately 3200ft2 on M/F with centre Living with Bedroom and Baths at each end which could allow for multi-generational shared living. Some of the many features are: Grand Living area with Soaring Vaulted Ceiling and Fireplace * Atrium with an abundance of sun light * Custom Kitchen with plenty of cabinets * 3+ Bedrooms * 3 Full Baths * M/F Laundry * Hardwood and Tile * Primary with W/I Closet and Ensuite * Large Foyer * M/F Workshop/ Mudroom with large sink for bathing your pet * Large Open Rec Room * 3 Heat Sources - Geothermal with Electric back up and an Outdoor Wood Furnace * Whole Home Generator * Beautiful landscaping around home with pond, gardens, patio's, custom fire pit and fenced for children or pets * There are many trails cut to walk on in the North 18 acres of the property * Owners planted over 6000 Spruce and Pine Trees on the North end about 25 years ago * Many Apple trees on property also * Plenty of room for all your toys, RV, Camper, Trailers, and guest parking * Rarely does a home come available that offers so much. Located in North Simcoe and offers so much to do - boating, fishing, swimming, canoeing, hiking, cycling, hunting, snowmobiling, atving, golfing, skiing and along with theatres, historical tourist attractions and so much more. Only 20 minutes to Midland, 30 minutes to Orillia, 30 minutes to Barrie and 90 minutes from GTA. (id:60626)
RE/MAX Georgian Bay Realty Ltd
14498 78 Avenue
Surrey, British Columbia
Nested in a quiet and convenient neighbourhood, this well-maintained custom-built home offers over 4,600 sq.ft. offers spacious living. The upper level features 4 bedrooms, including 2 with ensuites, plus a third full bathroom. On the main floor, a large family room, spice kitchen, and 2 more bedrooms with 2 full bath (one ideal for a home office). The basement, with two separate entrances, includes a 2-bedroom suite and rough-ins to convert the flex room, gym, and rec room into a second suite. Additional features include a attached double garage, 4 extra uncovered parking, stainless steel appliances, granite countertops, and an 8-camera CCTV system. Don't miss this opportunity to own a spacious and versatile home in a prime location! (id:60626)
Pacific Evergreen Realty Ltd.
676 Charlotteville Rd 7
Simcoe, Ontario
174 acres in three separate parcels that adjoin one another. Approximately 73 workable acres of which approx. 20 acres is in hay, balance in bush and buildings. Barn is 60'x58' hip roof with steel roof. There are 2 former tobacco kilns used for storage. Vacant land is loamy and suitable for most crops. Has not had ginseng. (id:60626)
Bradley Mottashed Inc. Brokerage
21-29 Horizon Drive
Holyrood, Newfoundland & Labrador
Just 1.5 km from the Trans-Canada Highway via Liam Hickey Drive, this brand-new, fully operational storage facility is a rare opportunity for investors or entrepreneurs seeking a low-maintenance, income-generating business. Currently serving as a Storage Mall and outdoor parking site for RVs, boats, trailers, and more, the facility is built for steady, scalable income with minimal oversight. The property features three steel-frame buildings totaling 18,000 sq ft, thoughtfully designed for accessibility and use. Sitting on a 4.1-acre lot, it comes with pre-approval from the Town of Holyrood for the addition of up to eight buildings, offering strong future growth potential. Gated keypad entry, 24/7 video surveillance, and unrestricted client access provide peace of mind for customers. The facility includes 162 rentable units: eighteen 5x10 units at $119.99 plus HST, thirty-nine 10x10 units at $179.99 plus HST, thirty-six 10x15 units at $219.99 plus HST, thirty-nine 10x20 units at $249.99 plus HST, and thirty outdoor parking spots at $100 plus HST. The simple, competitive pricing model has driven steady demand. The facility has the potential to generate approximately $29,848.68 in gross monthly income, with an annualized gross revenue of $433,033.00. This turnkey operation allows immediate revenue with an established client base and professional systems already in place. Strategically located just minutes to the highway, 25 minutes to St. John’s International Airport, and close to multiple industrial ports, it offers unbeatable access for a broad client base. With approvals in place for expansion, this facility is ready for long-term growth in one of Newfoundland’s fastest-growing industrial parks. (id:60626)
Century 21 Seller's Choice Inc.
Coakers Island
Coakers Island, Newfoundland & Labrador
Escape to the secluded beauty of Coakers Island, 484 acres of mature, untouched forest on nestled in the heart of Newfoundland. This pristine island offers the perfect opportunity to create a private retreat, far from the distractions of modern life. Coakers Island was founded by the legendary Sir William Coaker in 1897, a man who would go on to establish the Fishermen's Protective Union in 1908 to unite the hardworking fishermen, sealers, and loggers of rural Newfoundland. Coaker first laid eyes on this island in 1889 and immediately felt a deep connection to its wild, untamed landscape. He envisioned making this secluded island his home, where he could live off the land with only his loyal dog, Tip, for company. He saw the island as a place where he could make a lasting impact, creating something new and beneficial for Newfoundland’s future. Today, Coakers Island remains a blank canvas waiting for someone to bring it to life. Covered in mature trees and surrounded by the tranquil waters of Dildo Run. Imagine waking up to the sound of the wind through the trees, spending your days exploring the untouched forest, and evenings watching the sunset over the water. The island's seclusion offers unparalleled privacy, making it the ideal escape from the modern world. The natural beauty and historical significance make it a unique investment opportunity. This large amount of land allows for a variety of development options and endless possibilities. Whether you wish to build private cabins for family and friends, develop a retreat for nature enthusiasts, or simply preserve its wild beauty as your personal sanctuary. Accessible only by boat or seaplane, the very large parcel of land offers the ultimate in privacy and exclusivity. This is a rare chance to own a significant piece of Newfoundland’s history and make your mark on an island that has remained largely unchanged for over a century. Don’t miss the opportunity to create your legacy on Coakers Island. (id:60626)
Royal LePage Turner Realty 2014 Inc
Coakers Island
Coakers Island, Newfoundland & Labrador
Escape to the secluded beauty of Coakers Island, 484 acres of mature, untouched forest on nestled in the heart of Newfoundland. This pristine island offers the perfect opportunity to create a private retreat, far from the distractions of modern life. Coakers Island was founded by the legendary Sir William Coaker in 1897, a man who would go on to establish the Fishermen's Protective Union in 1908 to unite the hardworking fishermen, sealers, and loggers of rural Newfoundland. Coaker first laid eyes on this island in 1889 and immediately felt a deep connection to its wild, untamed landscape. He envisioned making this secluded island his home, where he could live off the land with only his loyal dog, Tip, for company. He saw the island as a place where he could make a lasting impact, creating something new and beneficial for Newfoundland’s future. Today, Coakers Island remains a blank canvas waiting for someone to bring it to life. Covered in mature trees and surrounded by the tranquil waters of Dildo Run. Imagine waking up to the sound of the wind through the trees, spending your days exploring the untouched forest, and evenings watching the sunset over the water. The island's seclusion offers unparalleled privacy, making it the ideal escape from the modern world. The natural beauty and historical significance make it a unique investment opportunity. This large amount of land allows for a variety of development options and endless possibilities. Whether you wish to build private cabins for family and friends, develop a retreat for nature enthusiasts, or simply preserve its wild beauty as your personal sanctuary. Accessible only by boat or seaplane, the very large parcel of land offers the ultimate in privacy and exclusivity. This is a rare chance to own a significant piece of Newfoundland’s history and make your mark on an island that has remained largely unchanged for over a century. Don’t miss the opportunity to create your legacy on Coakers Island. (id:60626)
Royal LePage Turner Realty 2014 Inc
1036 7th Avenue Nw
Moose Jaw, Saskatchewan
Over 30,000 combined square feet with private parking for 34, plus street parking! Minto United Church was built in 1955 with capacity for 280 people in the sanctuary. Additions were built in 1965 and 1992. There is 16,790 sf above grade plus 13,550 sf of rentable basement space. 5 Titled lots with .7 acres! Extremely well maintained with all new sewer and water lines, elevator, 400 amp electrical service. Auditorium addition built in 1965 has sound system, full service kitchen. Additional kitchen, multiple offices, emergency lighting, security system. This excellent quality property has a lot of uses for investors and owners. Minto Church willing to lease back the Church portion at buyers preference. Current Tenant list and rent roll and annual expenses available with NDA. (id:60626)
Royal LePage Next Level
7852 167a Street
Surrey, British Columbia
This property is great for extended family or investor. Main floor has 3 bdrms/2 full bathrm (1 ensuite) familyrm & recrm. Stacked washer/dryer in the primary w/i closet.The kitchen/eating area/familyrm are 1 open space overlooking a 16x28 ft. massive deck with unobstructed views to the Fraser Valley and Mt. Baker. Basement has 2 unauthorized suites (1 & 2bdrm) each setup for laundry. Many more features including EV outlet in the garage, 6 camera security and monitored hardwired smoke detectors. High efficiency furnace (2014) hot water on demand(2022) Doors and windows (2014) All this within 6-8 blocks of the future 166th st. Skytrain station. Approx. 2-3 blocks to elementary school and 10 to highschool. With lane access property City may allow coachouse or laneway home. (id:60626)
Homelife Benchmark Titus Realty
76 London Road W
Guelph, Ontario
Commanding attention in one of Guelph's most coveted neighbourhoods, this is your rare opportunity to own a truly iconic residence! Ideally situated across the road from Exhibition Park, 76 London Road is more than a home; it is a piece of the area's architectural and cultural legacy. Built in 1929 by prominent entrepreneur T.E. Bissell, the namesake of Elora's Bissell Park, this extraordinary Tudor-style estate was inspired by his father's ancestral home in England. Rich with historical significance and timeless charm, this is one of Guelph's most admired properties, celebrated for its striking curb appeal and storied past. The main home offers four elegant bedrooms and four bathrooms, showcasing exquisite millwork, original butler bells, beautiful original hardwood flooring and enchanting details at every turn, including a grand staircase landing with built-in window seats that overlook the greenery of the park. Adding further versatility and sophistication, the property also features a self-contained, legal two-bedroom, one-bathroom loft apartment with soaring cathedral ceilings, its own private deck, and a warm, inviting character all its own, ideal for guests, in-laws, or additional income. From its impeccably preserved craftsmanship to its undeniable presence within the community, this residence is a true one-of-a-kind offering, a legacy home in every sense. (id:60626)
Royal LePage Royal City Realty
00 Huisson Road
Ottawa, Ontario
Warehouse/Hangar for sale! Conveniently located 30 minutes from downtown Ottawa and 10 minutes from the Kanata North technology hub. Built in 2017, the pre-engineered steel building offers approximately 4,900 sqft of column free space with a clear height of 16.5 feet. A massive bi-fold door allows for easy access of oversized vehicles, equipment, airplanes or other deliveries. At 2.6 acres, the oversized lot has plenty of room for an addition, a storage yard or to expand the parking area. The T1B zoning has many light industrial uses including warehouse, trucking terminal, storage, heavy equipment vehicle sales and service, office, restaurant, retail (factory outlet) and many more. This property fronts on the tarmac of the Carp Airport and is suitable for both aviation and other industrial uses. Come and join the 300+ businesses in Ottawa's largest and fastest growing light industrial park - The Carp Road Corridor. Conditional on lot severance. (id:60626)
Royal LePage Team Realty
1636 Victoria Drive
Vancouver, British Columbia
Truly Unique Home in an Exceptional Location! Fully detached 3-bed, 3 bath residence just off Commercial Drive presents a rare opportunity to own a beautifully crafted home in this sought-after neighborhood. Built with meticulous attention to detail, the open-concept main floor boasts 10ft ceilings in the living & dining areas with oversized windows flooding the space with natural light and a stunning floor-to-ceiling gas fireplace. Gourmet kitchen offers ample cabinetry, quartz countertops & integrated Bosch appliances. Upstairs, spacious bedrooms with vaulted ceilings with generous closets include a primary suite with oversized walk-in closets & luxurious spa ensuite. The landscaped backyard is perfect for BBQ's & entertaining. Garage features a turntable for seamless drive in & out. OH:July 5&6 2-4 (id:60626)
Engel & Volkers Vancouver
25 Mennill Drive
Springwater, Ontario
This custom-built bungalow offers 3+1 bedrooms, 3.1 bathrooms, and over 4,000 sq ft of finished living space. Featuring an open-concept layout with high-end finishes throughout, including a gourmet kitchen, spacious living and dining areas, and a luxurious primary suite with a 5-piece ensuite and walk-in closet. The fully finished lower level is designed for entertaining with a large rec room, theatre area, custom bar, and gas fireplace ideal for extended family or guests. Enjoy a beautifully landscaped backyard oasis with a saltwater pool, slide, stone patio, deck, perennial gardens, and wrought-iron fencing. Additional features include 2 laundry rooms, mudrooms on both levels, a 4-car garage (tandem at one bay) with drive-thru to the backyard, and direct basement access from the garage. In-ground sprinklers, generator, and trampoline included. This home perfectly combines luxury, comfort, and functionality in a family-friendly neighbourhood just minutes from trails, ski hills, and Barrie amenities. (id:60626)
RE/MAX Crosstown Realty Inc.
83 Mccann Street
Guelph, Ontario
Stunning Luxury Home on Quiet South-End Crescent!! Welcome to this exceptional luxury residence nestled on a serene south-end crescent, offering the perfect blend of elegance, space, and modern convenience. Thoughtfully designed for family living and entertaining, this home boasts premium upgrades throughout.Step inside to discover an expansive dining area anchored by a grand staircase an impressive focal point for gatherings of any size. The chefs dream kitchen features a striking center island, luxury built-in appliances, quartz countertops, a walk-in pantry, and seamless flow into the main living spaces.Retreat to the private primary suite complete with its own balcony, a spa-inspired 5-piece ensuite with a freestanding tub, oversized frameless glass shower, and an exceptional walk-in closet/dressing room to accommodate your full 4-season wardrobe.Upstairs, you'll find four spacious bedrooms, each with its own ensuite, plus a cozy family room ideal for relaxing evenings or a kids retreat.Additional highlights include:10-ft ceilings on the main level, 9-ft ceilings on the upper floor and basementEngineered wood stairs and upgraded finishes throughout Smart home automation with Control4 audio system Central air and high-efficiency mechanical systems Finished basement designed for entertainment and family gatherings Oversized 2.5-car garage and a triple-car driveway This turnkey home truly has it all. Don't miss your chance to view this exceptional property call today to book your private showing! (id:60626)
RE/MAX Real Estate Centre Inc
2371 Lakeshore Road E
Oro-Medonte, Ontario
Welcome to this beautifully renovated bungalow, perfectly positioned on the inviting shores of Lake Simcoe. This home is an ideal retreat for those who cherish waterfront living with modern comforts. Completely remodeled from top to bottom this cottage or waterfront home is practically brand new inside and out. Upon entering, you are welcomed into a spacious open-concept area, where stunning lake views meet highend finishes. The kitchen boasts quartz countertops and new stainless steel appliances, creating a stylish and functional space for cooking and entertaining. Adjacent is the living and dining area, complete with a new gas fireplace, adding warmth and ambiance to the room. The home features two large bedrooms, ample space for family and guests. Additionally, a quaint one-bedroom bunkie with a private balcony offers extra accommodation, perfect for visitors seeking privacy. For those considering future expansions, permit-ready plans are available. These include adding a main floor primary suite with a full en-suite bathroom and a third bedroom on the lower level, enhancing the home’s versatility and appeal. Outside, a new 40-foot dock and expansive deck await with a stand for kayaks and paddle boards, setting the stage for unforgettable summer days filled with water activities and relaxation. Upgrades include new James Hardie siding, new electrical panel and wiring throughout the house, upgraded well & UV system, new asphalt driveway, landscaping completely redone, new glass railings throughout interior & exterior, new soffit and fascia (2021) and more. With gorgeous south east views across Carthew Bay and Lake Simcoe, this waterfront gem is ready to be your summer sanctuary. Located less than 15 minutes to Orillia for shopping, and an hour from the GTA, access and convenience is a breeze. (id:60626)
Engel & Volkers Barrie Brokerage
7067 Cypress Street
Vancouver, British Columbia
Detached Coach House- Ascot, a 2024 Georgie Awards® Finalists. Developed by Crescent Legacy Properties and designed by award-winning teams---Formwerks Architectural Inc.and Pure Design, Ascot signatures excellence in craftsmanship, attention to detail and passion for the past. Featured Sub-zero Wolf appliances, timeless bathroom fixtures, white oak herringbone floors, radiant heating throughout, birch custom wall panels and 44 birch gas fireplace. This brand new two-level townhome has everything that a single house can offer ---Stand alone structure with a west exposure fenced yard, a garage attached. Close to Kerrisdale & East Blvd amenities with easy access to UBC & public schools. School catchment: Maple Grove Elementary & Magee Secondary. 2-5-10 warranty. Open House: May 24th and 25th from 2 to 4 pm. (id:60626)
Oakwyn Realty Ltd.
411 Canterbury Crescent
Oakville, Ontario
Now heres a home a family can truly grow into! Perfectly located just a short walk from local schools, tucked away on a quiet court lined with mature trees and sidewalks. Canterbury offers a generously sized backyard, 72 feet wide, complete with a swimming pool and hardscaped patios. But its the inside that will truly win you over. This spacious home features over 2,550 sq ft above grade, including a large front home office, a separate family room with sliding door to the backyard and cozy fireplace, a formal living and dining room, and a thoughtfully laid-out kitchen with ample storage, peninsula seating, a second prep sink, and custom cabinetry. The main floor mudroom is a hardworking space, offering plenty of storage alongside a washer and dryer, ideal for when the kids come in from the pool. Upstairs, you'll find a newly renovated kids bathroom with a window and stylish finishes, plus three well-sized bedrooms, with double closets; one even boasting a walk-in closet. The primary wing is exactly that: a private retreat with its own study or dressing room, stepping down into a sun-filled bedroom with charming window seating and a private ensuite featuring a separate soaker tub. The lower level is a perfect hangout for kids, with neutral carpet and walls, ready for your personal touch. The front porch is one of the home's most charming features, a perfect spot to relax, catch up with neighbours, and enjoy the best of summer and fall. And don't miss the garage, it's impressively large with high ceilings and extra-deep space. A fantastic family home, in a truly family-friendly neighbourhood, with wonderful neighbours to match. (id:60626)
Century 21 Miller Real Estate Ltd.

