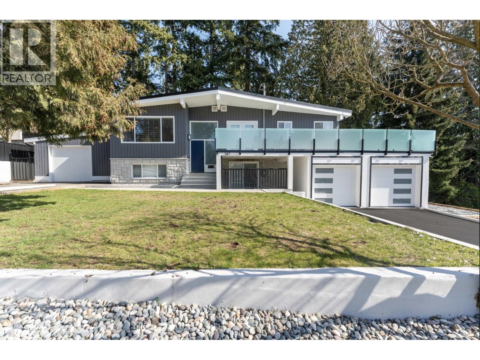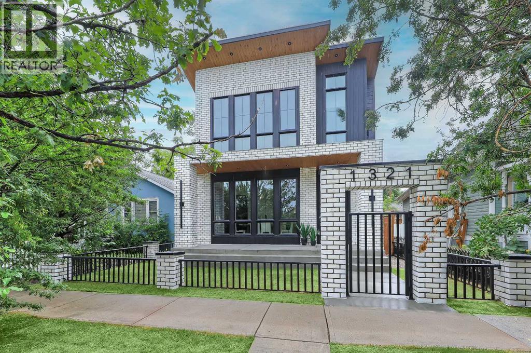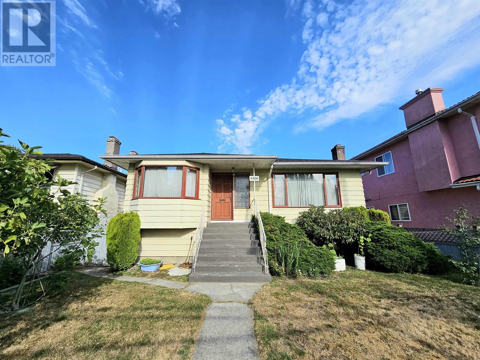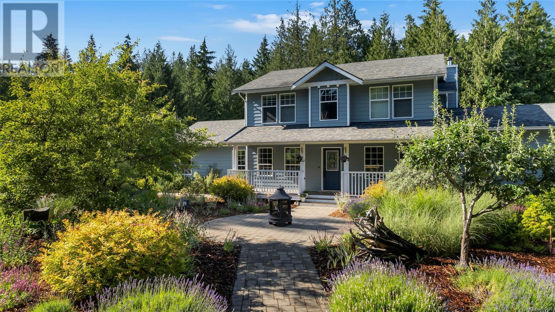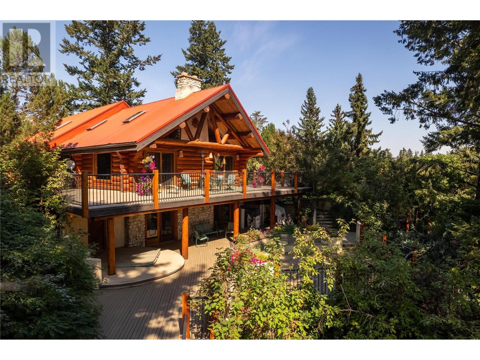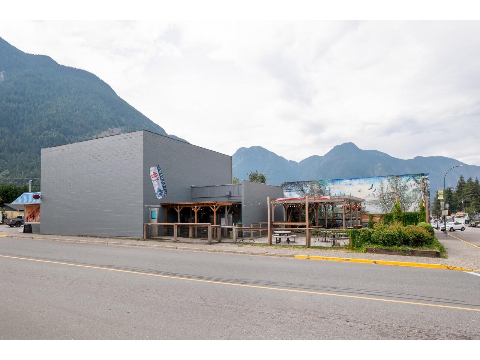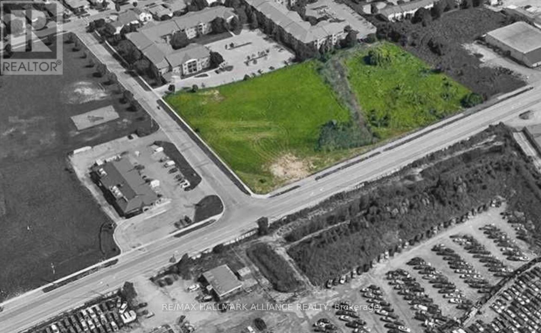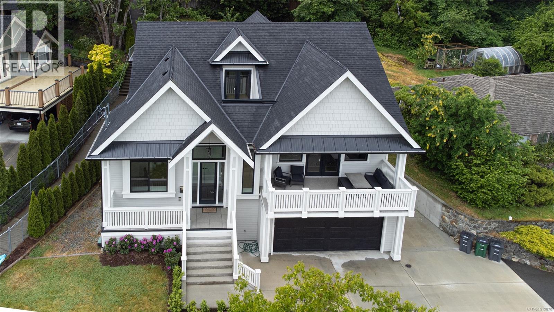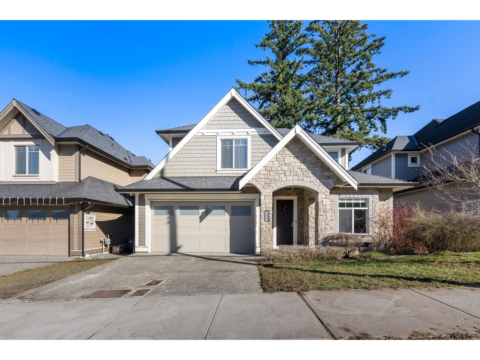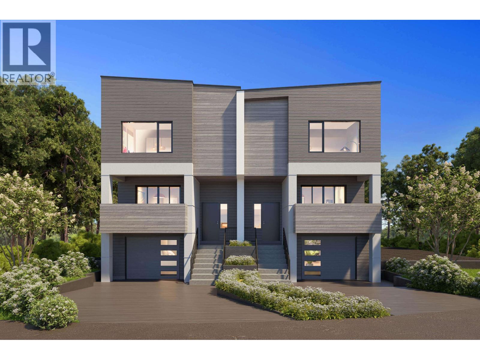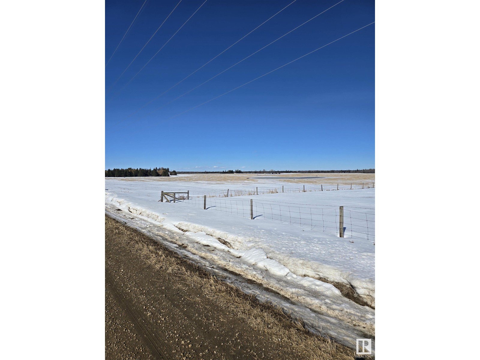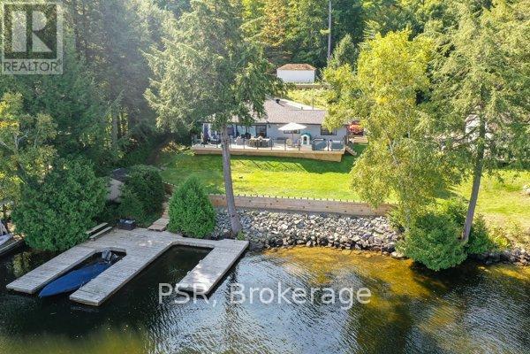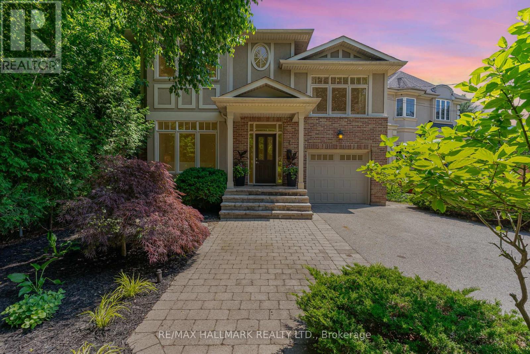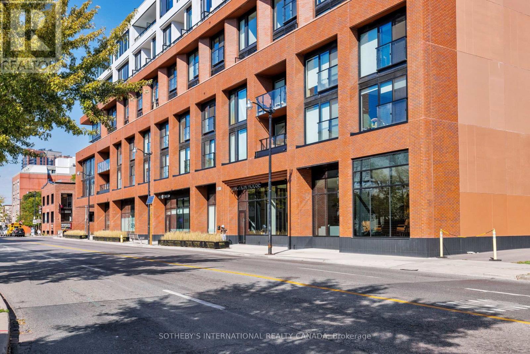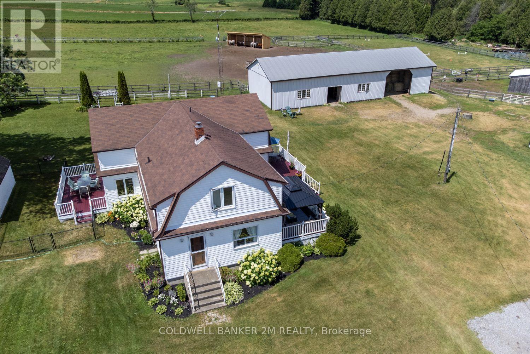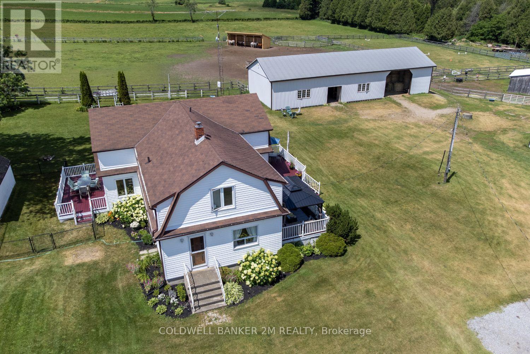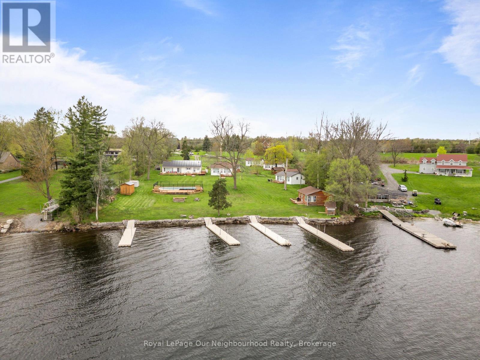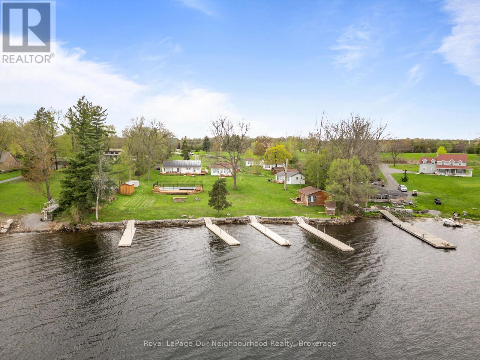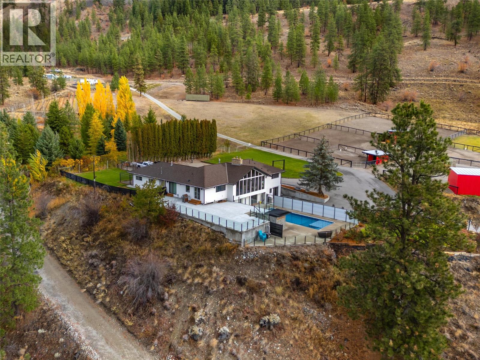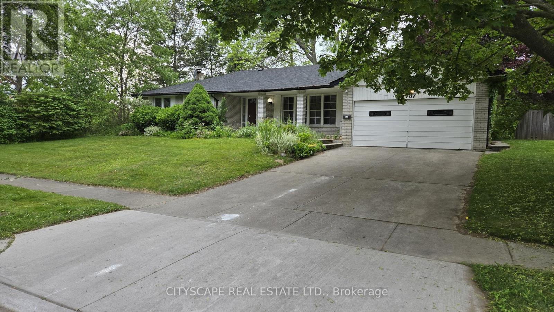10 Rodeo Drive
Vaughan, Ontario
Discover Your Dream Family Home Nestled On A Quiet Cul-De-Sac In One Of The Most Sought-After Neighbourhoods In Vaughan. Offering Approximately 3,100 Sq Ft Of Living Space With 5 Bedrooms And 4 Baths Plus A Spacious Finished Basement That Can Convert To A Rec Room With Bar Or A Nanny Suite. The Main Level Boasts A Bright Modern Kitchen With Stainless Steel Appliances, Quartz Countertop, Ceramic Floors And A Convenient Breakfast Counter With A Walk Out To The Deck And Backyard. The Family Room Is Anchored By A Cozy Fireplace And Flows Seamlessly Into A Versatile Office Or Main-Level Bedroom. A Formal Living And Dining Room Provides The Perfect Setting For Entertaining Family And Friends. Ascend The Elegant Spiral Staircase To The Second Floor Where You Will Find Four Spacious Bedrooms Including A Luxurious Primary Suite With A Walk-In-Closet And Spa-Inspired 5-Piece Ensuite. A Full Laundry Room And Mud Room With Direct Access To The Garage And A Separate Side Entrance Add To The Home's Practicality And Convenience. Ideally Located Close To Top-Rated Schools, Synagogues, Promenade Mall, Grocery Stores, Restaurants, Community Centres And Parks With Easy Access To Highways 7 And 407 As Well As TTC & YRT Transit. Don't Miss This Rare Opportunity To Own A Beautiful Home In One Of Vaughan's Premier Communities. Move In And Start Making Memories Today! (id:60626)
Right At Home Realty
383 Laurentian Crescent
Coquitlam, British Columbia
Step into this fully renovated gem in highly sought-after Central Coquitlam-thoughtfully upgraded from top to bottom. This home offers exceptional versatility with plenty of parking, a detached nanny suite, and two additional self-contained units, currently generating a strong rental income of $8,200 per month. Conveniently located just minutes from Hwy 1, with bus stops right at your doorstep in both directions. Just minutes to Schools, Superstore, IKEA, Cineplex, and many more nearby amenities. (id:60626)
Exp Realty
1321 10 Avenue Se
Calgary, Alberta
Modern elegance meets thoughtful design in this one-of-a-kind detached infill by Moon Homes, tucked into a quiet pocket of Inglewood. With upgraded, refined living space and a layout built for real life, this home blends bold design moments with comfortable functionality from top to bottom!Step inside to an eye-catching front entry featuring checkerboard tile, a built-in bench with cabinetry, and statement slatted millwork that offers subtle separation. Just off the foyer, the formal dining room makes an instant impression with its oak-panelled feature wall and a wall of oversized windows overlooking the treelined street.At the heart of the home, the kitchen pairs sculptural design with everyday utility, featuring an arched custom hood fan, quartz countertops, full-height oak and white cabinetry, matte black fixtures, and a pot filler for added convenience. A hidden prep kitchen with additional cabinetry, open shelving, and a sink adds both storage and style with walkthrough access to the dining room.The living room exudes cozy sophistication, anchored by a gas fireplace with a charcoal tile surround and a floating oak media center with feature wall. Full-height sliding doors lead to the backyard, inviting natural light into the space. The stunning checkered tile floor flows across the large rear mudroom with built-in cabinets, and an upscale and bright powder room with black quartz skirted counter rounds off this already incredible main floor.Upstairs, a laundry room and three bedrooms each offer something special. The primary suite is an owner’s retreat with a vaulted ceiling, a dream walk-in closet with floor-to-ceiling built-ins, and a spa-like ensuite featuring oversized tile, a freestanding soaker tub with extended vaulted ceiling overhead, dual sinks, and a fully tiled walk-in shower with STEAM. Plus, a built-in coffee bar elevates the space even further, with sink, floating shelves, and space for a bar fridge! Both secondary bedrooms feature tray cei lings with custom shiplap treatment, walk-in closets, and full 4-pc private ensuites.Downstairs, the fully finished basement is designed for comfort and versatility. There’s a spacious rec room with a built-in wet bar in matte black and glossy tile, plus a fourth bedroom, full bathroom, and a blacked-out wine cellar with custom shelving. A quiet home office adds a functional work or homework space, and a home gym completes this incredible home.Located in one of Calgary’s most iconic inner-city neighbourhoods, this home is just steps from Inglewood’s vibrant 9th Avenue – home to local cafés, craft breweries, restaurants, and boutique shops. Enjoy walkable access to the Bow River Pathway, the Inglewood Bird Sanctuary, Pearce Estate Park, and families will appreciate the nearby schools. Call to view today! (id:60626)
RE/MAX House Of Real Estate
6950 Kerr Street
Vancouver, British Columbia
Exceptional Investment Opportunity in Killarney! Endless possibilities await with this versatile property! Renovate this charming bungalow, generate rental income, or develop up to 4 dwellings or a duplex. An incredible opportunity in a prime location. Nestled in the vibrant Killarney Community, you're just steps from shopping, parks, a golf course, and the community center. This home features a separate-entry 2-bedroom basement suite, a double garage, and a private fenced yard, perfect for families or investors. Recent upgrades include a newer roof (2022) and updated water tank & waterline (last 5 years) for peace of mind. Don't miss out on this rare opportunity to build your future! (id:60626)
Grand Central Realty
1959 Ingot Dr
Cobble Hill, British Columbia
Tucked away on 2.47 park-like acres, this multigenerational estate offers unmatched privacy and endless flexibility. Behind a towering hedge and powered gate lies a fully fenced retreat featuring a 4-bed, 3-bath main home with a beautifully renovated interior, including a quartz waterfall kitchen and both a family room and living room — perfect for hosting or relaxing in separate spaces. A separate freshly renovated 2-bed, 2-bath carriage home above a 3-bay garage makes the ideal mortgage helper or private space for family. The 900+ sq.ft detached shop and barn add even more potential. R2 zoning allows for agriculture, a B&B, or a home-based business. The home is set at the back of the property, surrounded by nature and mature trees. This is where families can plant roots, work the land, or simply enjoy true separation from the world. Properties like this are rare — private, flexible, and designed for those who live life on their own terms. If you’ve been waiting for the right acreage, this might be the one. Contact Brock at 250-715-5414 for more information. (id:60626)
Pemberton Holmes Ltd. - Oak Bay
1291 Otter Lake Road
Armstrong, British Columbia
Welcome to your family paradise. Award winning 3300 sq ft log home on 32 private acres on a quiet road overlooking Otter Lake just mins outside the famous town of Armstrong, BC in the beautiful North Okanagan Valley. Santa Fe style log home featured in Log Home Magazine and used in TV/Film shoots with an open floorplan and entertainers kitchen . 3 bdrms, 3 baths, in-law or guest suite downstairs. Tons of natural light with skylights, stained glass accents and that blissful feeling that only a log home can offer. 3600 sq ft of outdoor decks with views of the lake, mountains and valley. Shop/hay barn, room to park all the toys. Solid septic system. Easy to convert for hay and livestock operation. Great neighbors ,mins to schools in Armstrong, 20 mins to Vernon, 35 mins to skiing at Silver Star Resort and under 45 mins to Kelowna International Airport. The ultimate spot to raise your kids or retire and tinker. Turn your ranch dreams or B&B plans into reality today. Flat farmable land. (id:60626)
Engel & Volkers Okanagan
584 Wallace Street, Hope
Hope, British Columbia
Rare opportunity to own the Kingpin Lounge, a renowned and profitable bar in Hope. This property spans over 15,000 sq ft of land with more than 12,000 sq ft of usable space. Included is a 5,000 sq ft area formerly used as a bowling alley, complete with mostly operational lanes and equipment. The property offers immense potential for various business ventures. Ideal for entrepreneurs looking to capitalize on a prime location with existing infrastructure. Features include a fully operational kitchen with commercial fridge and freezer and a newly renovated 1-bedroom, 1,600 sq ft suite above. Enjoy a massive outdoor patio, ideal for private events and patrons, complete with an outdoor kitchen. Don't miss this unique chance to own a thriving business and transform the space to fit your vision! (id:60626)
Sutton Group-West Coast Realty (Abbotsford)
443 Glendale Avenue
St. Catharines, Ontario
Presenting an exceptional opportunity in the rapidly growing city of St. Catharine's. With prime corner location, and benefiting from a substantial volume of traffic along Glendale Avenue, this isn't one you want to miss. Currently zoned E2. **City has given approval for a rezoning to a full storage site (if rezoning preferred, process to take 6-12 months) (id:60626)
RE/MAX Hallmark Alliance Realty
3880 Wilkinson Rd
Saanich, British Columbia
Perched at the quiet end of Wilkinson Rd and overlooking South Valley’s newer homes sits this 2021 Custom-Built 6 bed, 5 bath Modern Farmhouse with legal suite on a large, private, level lot with tons of parking! High-end features include a 3 Zone HVAC system, on-demand hot water, and Custom Hunter Douglas motorized blinds. The main level offers a cedar-vaulted entry, heated tile, hardwood floors, spacious office, open-concept living/dining areas with gas fireplace, and a spacious sunny patio. The kitchen wows w/11-ft quartz island, 6-burner gas stove w/pot filler, oversized fridge, wine rack, and custom cabinetry. The primary bedroom on the main floor impresses w/walk-in closet and deluxe spa-like ensuite! Upstairs has 3 more bedrooms; down features a large media/family room with wet bar. Includes a double garage plus a third bay for your sports car, motorbikes, or watercraft? Centrally located conveniently close to schools, transit, Vic General, and both Highways. Come have a look! (id:60626)
Pemberton Holmes Ltd.
2720 164 Street
Surrey, British Columbia
Custom built Grandview Heights home offers an array of desirable contemporary features. The main floor boasts a Spacious kitchen complete with a huge functional island & quartz counters, alongside a separate office space. Great room flows with 10" ceilings, elegant hardwood flooring, linear gas fire place & tons of light from the over sized windows. The open floor plan seamlessly connects the living & dining areas, extending onto a covered sizeable outdoor deck, ideal for family gatherings & parties. Upper floor has 9" ceilings throughout, Mast suite features vaulted ceiling with huge ensuite & spacious walk-in closet. Plus, professionally renovated basement. Steps to good schools, shoppings, restaurants & recreation centre! (id:60626)
Sutton Group-West Coast Realty (Surrey/24)
1002 Phare Crescent
Pemberton, British Columbia
Welcome to Tiyata Village, nestled in the heart of Pemberton. This brand-new (under construction) full duplex showcases modern design, functional layouts, and stunning views of the surrounding Mountain Range. Each side features 3 bedrooms and 2.5 bathrooms-ideal for families, investors, or anyone looking for a serene mountain retreat. Built to Step 4 energy efficiency standards, this home includes custom kitchen cabinetry, two sets of washer/dryers, heat pump, HRV system, energy-efficient windows, two gas fireplaces, and two single-car garages. It also comes with a 2-5-10 New Home Warranty for added peace of mind. Located in a lively community known for year-round outdoor recreation, you're just minutes from hiking and biking trails, lakes, golf course and world-class Ski Resort. (id:60626)
Macdonald Realty
20510 89 Av Sw Sw
Edmonton, Alberta
Great investment parcel, recent zoneing changes, from ag to future non- residential, part of the RABBIT HILLD DISTRICT PLAN, IN THE CITY OF EDMONTON, this 77.59 Acres. Perfect long-term hard asset investment potential for future development as southwest Edmonton expands. Close proximity to Edmonton’s 77.59 Acres. Perfect longprestigious North Saskatchewan River Valley; Seller will entertain a Vendor Take-Back Mortgage; Relatively flat topography with great farmland potential; Estimated Driving Times: 12 minutes to Edmonton International Airport (YEG), 8 Minutes to Nisku, Alberta, 7 minutes to Rabbit Hill Snow Resort, 4 minute to Devon, Alberta. Legal Address: 1523717; 1; 2/ Zoning: AES (Agricultural Edmonton South).Seller open to selling adjacent 78.58 Acres. Buyer's to confirm information during their due diligence. Information herein and auxiliary information subject to becoming outdated in time, change, and/or deemed reliable but not guaranteed. Buyer to confirm information during their Due Diligence. (id:60626)
RE/MAX Real Estate
27977 Stagecoach Avenue
Abbotsford, British Columbia
Welcome to the Aberdeen Area - Spectacular 2019 custom built 2 story w/ basement 4546 SF house sitting on 5900 sq ft rectangular lot with 9 bedrooms 7 bathrooms by experienced reputable builder. Upstairs: 4 beds with 3 full bath. Main floor offers master bedroom with ensuite, spice kitchen with covered large patio. Don't miss out on this one of a kind home with all the bells and whistles. Call to book private showing. BEST LOCATION IN WEST ABBOTSFORD (id:60626)
Sutton Group-West Coast Realty (Abbotsford)
593475 Blind Line
Mono, Ontario
Exceptionally Rare and Hard-to-Find Property Offering Approximately 48 Acres and Over 32 Parking Spaces This unique estate features a total of 5+ bedrooms and 4 bathrooms, complemented by 2 fully equipped kitchens, distributed across a detached residence and two additional buildings. The detached home is a charming 3-bedroom, 2.5-bath residence that has undergone recent renovations, including a new bathroom, hardwood and ceramic flooring, an expanded family room, and a fully upgraded kitchen outfitted with stainless steel appliances, a large center island, and Corian countertops. Building #1 offers 2 bedrooms, 1 full bathroom, a living room, and an upgraded kitchen with all appliances included, along with a bar area. Additional features include heated flooring, a new rental hot water tank, a separate water well, and well-maintained systems. Building #2 comprises two spacious warehouses (each approximately 60 x 31) with separate driveway access, dual 12 x 12 doors, 200-amp electrical service, gravel floors over concrete slabs, a wood stove, and additional storage space .Approximately 29 acres of this prime agricultural land are currently leased to a tenant farmer, providing an excellent opportunity in a sought-after area near Orangeville. (id:60626)
Trimaxx Realty Ltd.
388 Oakwood Avenue
Toronto, Ontario
Nestled In The Heart Of Vibrant Oakwood Village Community, This Stunning Fully Custom Designed and Renovated Home features over 2500 Square Feet Of Living Space. Top Quality Finishes And Meticulous Attention To Every Detail. High-End Custom Light & Plumbing Fixtures, Smooth Ceilings Thru-Out and Pot Lights Galore! Heated Washroom Floors upstairs. Main Floor Well Equipped With Spacious Living, Linear Custom Fireplace & Sun-Filled Family Area. Dream kitchen with High end Stainless Appliances Including Electric Range, Built-In Oven, Microwave, Oversized Custom Island With Breakfast Seating, Great Living Functionality With Open Layout, Accent walls in the Dining Area. High Ceilings on Main Floor. Custom Millwork and fireplace, Wide Oak Flooring, Natural Lights, this house has been spray foamed so no noise from the street. Ample parking spaces in Backyard. Bedrooms with custom closets. Jack and Jill Washroom. Laundry on the second floor. Lot Size as per MPAC. The Location Is Midtown At Its Finest With Min To Subway, Walk To Restaurants And Cafes etc. High-End Custom Light & Plumbing Fixtures. **EXTRAS** Potential for Laneway suite/House ( to be verified with City) . (id:60626)
Homelife/miracle Realty Ltd
1 - 1018 Georgina Way
Gravenhurst, Ontario
Welcome to your year-round Muskoka retreat! Located just 10 minutes from Gravenhurst and only 5 minutes from the wharf and Muskoka Bay Golf Course, this fully renovated, four-season cottage offers 100 feet of prime Lake Muskoka shoreline with wide-open views of Muskoka Bay. Set on a deep, landscaped 100x280 ft lot, the property features a 3-bedroom, 2-bathroom cottage that was fully gutted and renovated in 2019/2020. Designed for modern comfort, the interior showcases a custom kitchen with quartz countertops, black stainless steel KitchenAid appliances, and a spacious lakeside living area. Both bathrooms offer stylish finishes, including a double sink vanity in the ensuite.The exterior is equally impressive: a large 10x60 ft waterfront deck with glass railings provides unobstructed lake views, while the 2-slip crib dock accommodates up to 3 boats and 2 Sea-Doos, with 57 feet of water depth off the dock. Landscaped grounds include privacy trees, a new front walkway, and a stocked firewood shed. An elevated, flat grassy play area at the waterfront, enclosed by postless glass for safety and views, is ideal for recreation. A 500 sq. ft. deck off the cottage connects seamlessly to this outdoor space, creating the perfect setting for entertaining and family fun.Practical upgrades include propane forced air heating, central A/C, a Generac generator, heated waterline from the lake, and full water filtration. With a spacious dock and deep-water swimming, this property offers the ultimate Muskoka lifestyle in a prime location. Just minutes to town, enjoy effortless access to everything while living lakeside on coveted Lake Muskoka. An exceptional opportunity to own a fully turnkey cottage in one of Muskokas most sought-after areas. (id:60626)
Psr
7 Tizzard Avenue
Toronto, Ontario
Custom-Built Beauty Overlooking Mimico Creek - A Rare Opportunity at the End of a Quiet Cul-De-Sac. Welcome to this stunning and impeccably maintained custom home, perfectly positioned at the end of a dead-end street and backing onto the serene views of Mimico Creek. This is a truly unique opportunity offering the peace of country living in the heart of the city. Set on a premium 52.5 x 200-foot ravine lot that stretches all the way to Mimico Creek, this property offers unmatched privacy and a rare connection to nature throughout all seasons. Inside, this elegant home features 3+1 bedrooms and 4 beautifully appointed bathrooms, including a luxurious 4-piece ensuite in the primary bedroom, which also boasts a spacious walk-in closet. Soaring ceilings and oversized windows flood the home with natural light and frame tranquil treetop views. Designed for both comfortable daily living and effortless entertaining, the home offers hardwood floors throughout, generous storage, and refined touches including a built-in wine bar and two gas fireplaces that bring warmth and charm to winter days. The fully finished basement offers a beautiful family room and additional flexible space, while an oversized office above the garage provides a quiet and spacious setting for work or study. Outside, you'll find a large shed for additional storage and a convenient natural gas line for backyard BBQs. Located in a highly sought-after school catchment, this home is close to all the shops, restaurants, and everyday essentials that Bloor Street and The Queensway have to offer. You're also just 5 minutes to the QEW, Royal York Station, less than 15 minutes to world-class shopping at Sherway Gardens, and only 20 minutes to both Pearson Airport and downtown Toronto. Outdoor lovers will appreciate being just a three-minute walk from a scenic ravine trail. Homes like this are rarely offered. Dont miss your chance to see it. (id:60626)
RE/MAX Hallmark Realty Ltd.
903 - 2720 Dundas Street W
Toronto, Ontario
Welcome to The Eclectic Junction House Condos where urban style meets effortless living! This modern, spacious open-concept 3-bedroom penthouse suite is perched on the ninth floor of a boutique low-rise in the heart of the coveted Junction community. Designed for both comfort and sophistication, the home features a primary suite with a wall of custom closets, built-in shelving in all additional closets, and a living room with floor-to-ceiling built-in cabinetry enhanced by mood lighting. Storage throughout the unit is truly unparalleled.Enjoy elegant finishes like sleek hardwood flooring, built-in appliances, a large spa-inspired bathroom, and floor-to-ceiling windows. The expansive wrap-around balcony offers sweeping, unobstructed views of both the city and Lake Ontario perfect for entertaining or relaxing above it all.This residence comes with a prime parking spot equipped with an EV charger for utmost convenience. Residents have access to remarkable amenities, including a health and wellness gym, co-working space, and a rooftop terrace with BBQs, loungers, fire pit, dog area, and panoramic city and lake views. Concierge service and secure parcel storage make day-to-day living effortless.With a Walk Score of 97, you're mere steps from trendy cafes, top restaurants, markets, boutiques, schools, parks, bike paths, and public transit including the UP Express. (id:60626)
Sotheby's International Realty Canada
5728 Gilmore Road
Clarington, Ontario
Opportunity knocks with this exceptional turnkey property. Well-established, high-level horse boarding facility with instant income stream on over 61 acres of tranquility. Fantastic quiet location close to 401, 407, 115/35, shopping, schools, and all amenities.This spacious 2924 square foot home features 4 bedrooms and large principal rooms overlooking the farm. The sun-filled main floor is flooded with light and offers two walkouts. Enjoy a the large family kitchen with breakfast bar and pantry, a bright breakfast area, a cozy living room with fireplace, a huge family room with gorgeous vaulted ceilings, and a bright formal dining room. Main floor laundry adds convenience. Upstairs, a grand hallway and computer nook overlook the sprawling main floor. Retreat to a large primary bedroom complete with walk in closet, and spread out in two more bedrooms. The downstairs features a 4th bedroom, large rec area, utilities, and workshop. The property is awe inspiring, offering multiple pastures and large fenced paddocks with 3 horse shelters ('15, '17, '22). The property grows its own hay! A 30 x 90 ft 5-stall barn offers hay storage and wall-to-wall matting. This property also includes a 40 x 120 ft covered training arena, 100 x 200 ft outdoor riding arena, 60 ft round pen, 16 x 40 ft shop, and on-property trail. Upgrades include: barn siding '17, horse stalls '17, over 5,000 ft of wood fencing ('15'18). This gorgeous home has many recent updates including front door '23, patio French doors '23, roof (house & garage) '22, kitchen & appliances '21, flooring '22, bedroom window '19, paint '22, and lighting '22 plus so much more to see! EXTRAS See attached Features List and Floor Plan. (id:60626)
Coldwell Banker 2m Realty
5728 Gilmore Road
Clarington, Ontario
Opportunity knocks with this exceptional turnkey property. Well-established, high-level horse boarding facility with instant income stream on over 61 acres of tranquility. Fantastic quiet location close to 401, 407, 115/35, shopping, schools, and all amenities.This spacious 2924 square foot home features 4 bedrooms and large principal rooms overlooking the farm. The sun-filled main floor is flooded with light and offers two walkouts. Enjoy a the large family kitchen with breakfast bar and pantry, a bright breakfast area, a cozy living room with fireplace, a huge family room with gorgeous vaulted ceilings, and a bright formal dining room. Main floor laundry adds convenience. Upstairs, a grand hallway and computer nook overlook the sprawling main floor. Retreat to a large primary bedroom complete with walk in closet, and spread out in two more bedrooms. The downstairs features a 4th bedroom, large rec area, utilities, and workshop. The property is awe inspiring, offering multiple pastures and large fenced paddocks with 3 horse shelters ('15, '17, '22). The property grows its own hay! A 30 x 90 ft 5-stall barn offers hay storage and wall-to-wall matting. This property also includes a 40 x 120 ft covered training arena, 100 x 200 ft outdoor riding arena, 60 ft round pen, 16 x 40 ft shop, and on-property trail. Upgrades include: barn siding '17, horse stalls '17, over 5,000 ft of wood fencing ('15'18). This gorgeous home has many recent updates including front door '23, patio French doors '23, roof (house & garage) '22, kitchen & appliances '21, flooring '22, bedroom window '19, paint '22, and lighting '22 plus so much more to see! EXTRAS See attached Features List and Floor Plan. (id:60626)
Coldwell Banker 2m Realty
10 Richardson Road
Prince Edward County, Ontario
Exceptional Tourist Commercial Opportunity on the Bay of Quinte. Discover a rare and fully turn-key waterfront resort nestled on approximately 2.57 acres along the scenic Bay of Quinte. This unique property offers incredible income potential with multiple accommodations and amenities already in place, making it ideal for investors or entrepreneurs in the hospitality space. The main house is a charming 3-level backsplit featuring 2 Bedrooms, 2 Bathrooms, and soaring cathedral ceilings, providing a comfortable owner's residence or additional guest rental. The resort includes 6 self-contained cottages with full kitchens, and 3-piece bathrooms, 3 cozy bunkies, and 3 trailer sites, plus a laundry/washroom building, in-ground pool, and 4 floating docks for endless summer enjoyment. Set just two driveways down from a public boat launch and only 15 mins. from both Picton and Deseronto, with quick to the 401 (Exit 566), this property is perfectly located for guests exploring Prince Edward County. Create a place where families return year after year, drawn by the peaceful setting, outdoor recreation, and sense of tradition this property inspires and has to offer. Whether it's boating, fishing (including ice fishing), or relaxing by the water, there's something for everyone to enjoy. Guests will also love the short drive to Sandbanks Beach, golf courses, local wineries and breweries, antique shops, museums, and fine dining. This is more than just a property, it's a lifestyle investment and a place where lifelong memories are made. Don't miss this one-of-a-kind waterfront resort opportunities. Notes: Cottage #6 is a 3-bedroom with wood stove, baseboard heating, perfect for off-season stays when ice-fishing. 3 WELLS: 1 well services the south cottages; 1 well services the single-family residence; 1 well services the north cottages. 5 SEPTIC TANKS on the property which feed to 4 leaching beds. 200 AMP main panel. (id:60626)
Royal LePage Our Neighbourhood Realty
10 Richardson Road
Prince Edward County, Ontario
Exceptional Tourist Commercial Opportunity on the Bay of Quinte. Discover a rare and fully turn-key waterfront resort nestled on approximately 2.57 acres along the scenic Bay of Quinte. This unique property offers incredible income potential with multiple accommodations and amenities already in place, making it ideal for investors or entrepreneurs in the hospitality space. The main house is a charming 3-level backsplit featuring 2 Bedrooms, 2 Bathrooms, and soaring cathedral ceilings, providing a comfortable owner's residence or additional guest rental. The resort includes 6 self-contained cottages with full kitchens, and 3-piece bathrooms, 3 cozy bunkies, and 3 trailer sites, plus a laundry/washroom building, in-ground pool, and 4 floating docks for endless summer enjoyment. Set just two driveways down from a public boat launch and only 15 mins. from both Picton and Deseronto, with quick to the 401 (Exit 566), this property is perfectly located for guests exploring Prince Edward County. Create a place where families return year after year, drawn by the peaceful setting, outdoor recreation, and sense of tradition this property inspires and has to offer. Whether its boating, fishing (including ice fishing), or relaxing by the water, there's something for everyone to enjoy. Guests will also love the short drive to Sandbanks Beach, golf courses, local wineries and breweries, antique shops, museums, and fine dining. This is more than just a property, it's a lifestyle investment and a place where lifelong memories are made. Don't miss this one-of-a-kind waterfront resort opportunities. Notes: Cottage #6 is a 3-bedroom with wood stove, baseboard heating, perfect for off-season stays when ice-fishing. 3 WELLS: 1 well services the south cottages; 1 well services the single-family residence; 1 well services the north cottages. 5 SEPTIC TANKS on the property which feed to 4 leaching beds. 200 AMP main panel. (id:60626)
Royal LePage Our Neighbourhood Realty
21815 Garnet Valley Road
Summerland, British Columbia
If you’re looking for an acreage with a gorgeous home, stunning views, high-end finishes, & all on a turn-key equestrian property, then you’ve found it! This 3,227sqft family home with a pool and lock-off guest suite sits on a 14 acre parcel of land elevated on the East side of Garnet Valley enjoying panoramic views of this quiet country area. The home has been extensively renovated but maintains its late mid-century charm with floor to ceiling windows, stone fireplaces, & high ceilings with wood accents. The living & dining rooms take in the views & wrap around the gorgeous original fireplace & wood stove. The showstopper kitchen has tons of gorgeous cabinetry with a massive accent colored island, sleek quartz counters, high end appliances including a gas stove top, wine fridge, side by side fridge/freezer, double wall ovens & more. The home has 6 bedrooms & 4 bathrooms, an attached double car garage, walk-out basement to the perfect pool area and expansive patios, fenced yard, & a lock off guest suite that could also make an ideal home office or be utilized in an Agri-tourism based business! The land is set up for horses or other animals, with fully fenced paddocks & stables, automated drinking water stations, grazing field & full riding arena. There is a hay barn you can pull a trailer under, tack room, grooming stable, secure storage & room for expansion/parking/events. This property has endless unique and thoughtful features inside & out, reach out for a full brochure! (id:60626)
RE/MAX Penticton Realty
787 Dack Boulevard
Mississauga, Ontario
Huge Price drop!!!!!!!!!!!!!!!!!large lot,walk to lake ontario great opportunity for builders .price to sell. South of lake ontario on lake front enclave of homes.one side park no house. back to lakeshore w.multi million dollar house around.Lot value only.sold as is where is .house still liveable.new roof shingles in 2024. Tenanted property. (id:60626)
Cityscape Real Estate Ltd.


