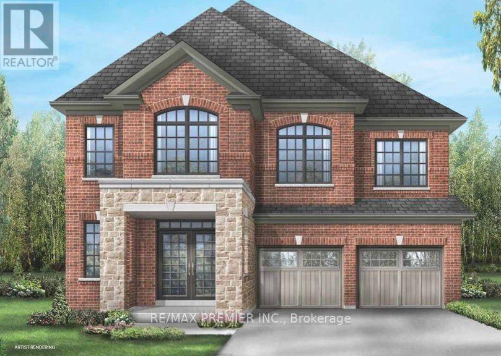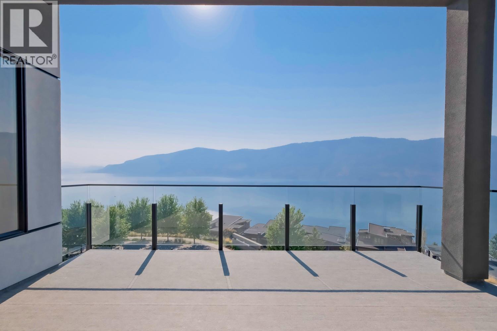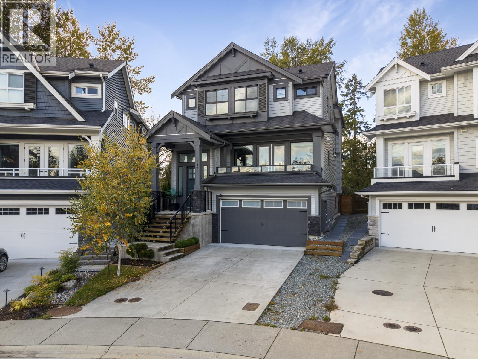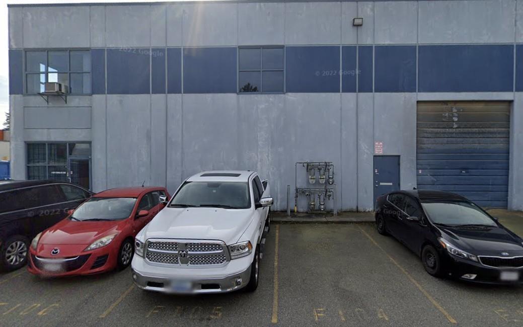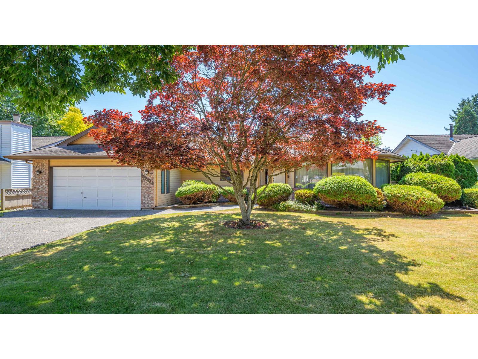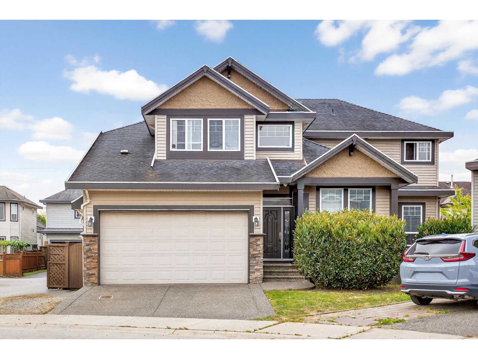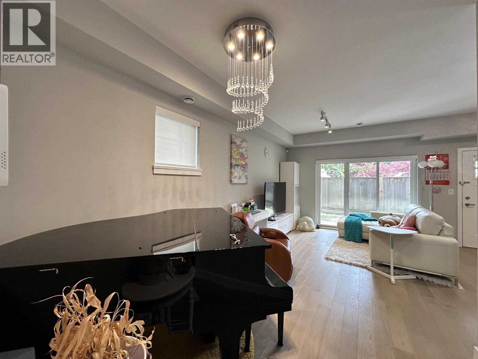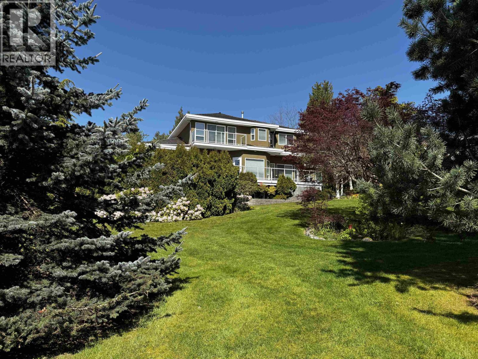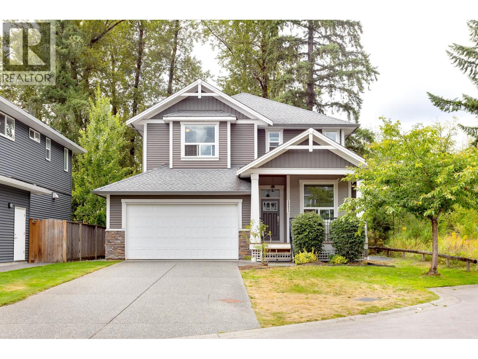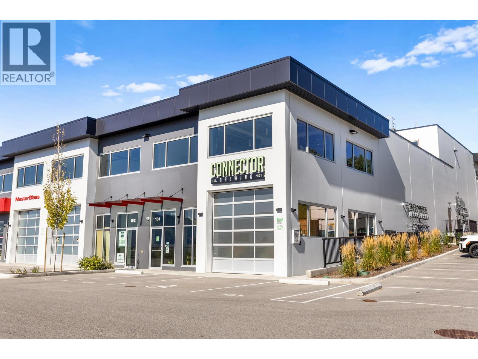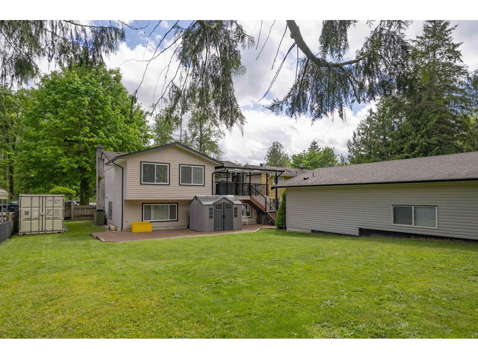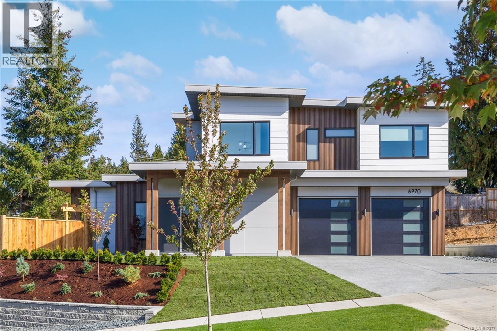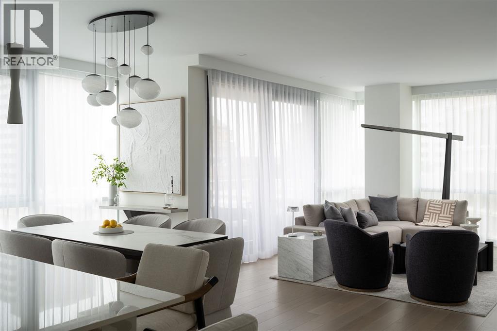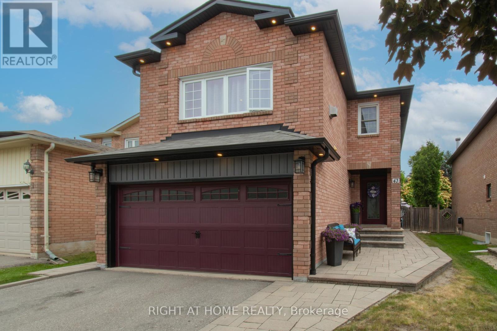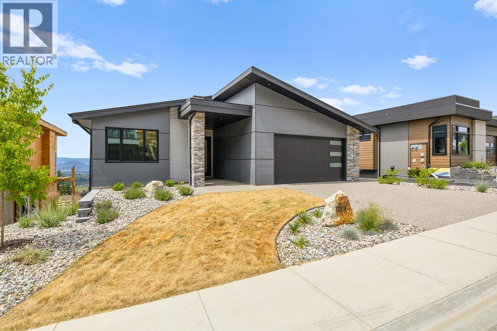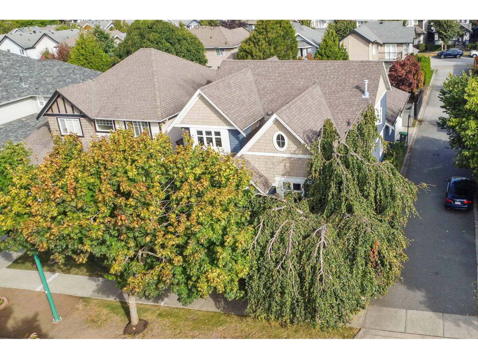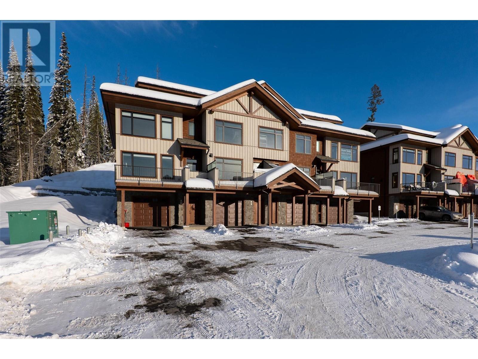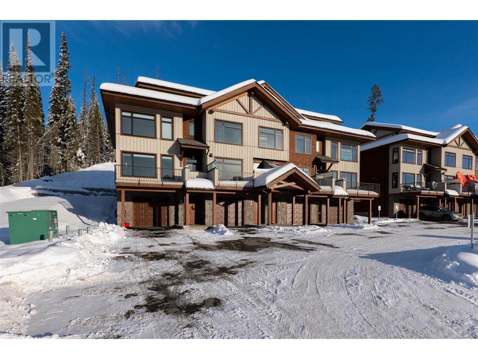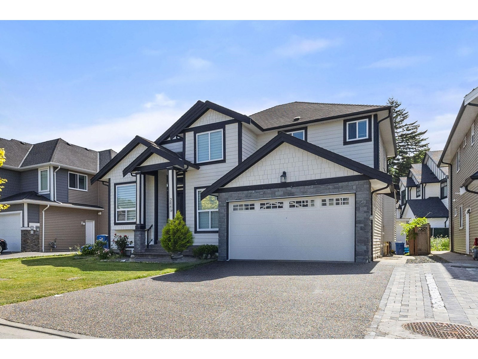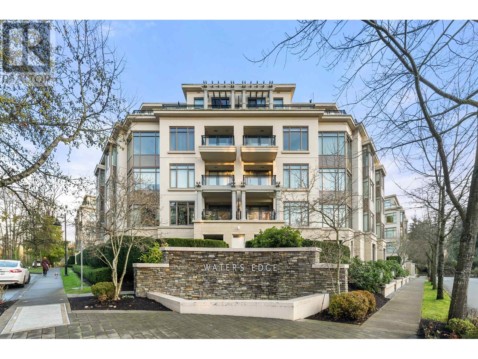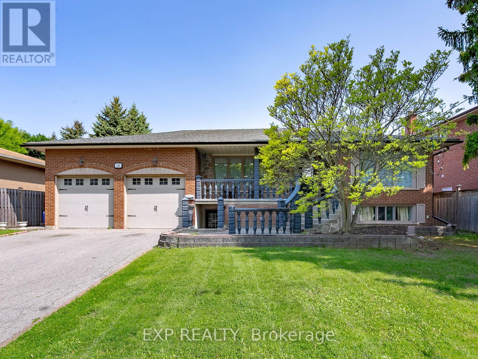Lot 147 - 199 Fallharvest Way
Whitchurch-Stouffville, Ontario
Introducing The Williams - A Beautifully Designed 40' Single Detached Home That Perfectly Captures Modern Family Living. Offering 3,205 Sq. Ft. Of Thoughtfully Planned Space, This Residence Combines Elegance, Functionality, And Comfort Throughout. The Main Floor Impresses With Soaring 10-Ft Ceilings, Rich Hardwood Flooring, And A Spacious Open-Concept Layout Featuring A Bright Great Room, Elegant Dining Area, And A Gourmet Kitchen Ideal For Entertaining And Everyday Family Gatherings. A Private Den Provides The Perfect Space For A Home Office Or Quiet Retreat. Thoughtful Details Include A Walk-In Closet In The Foyer And A Spacious Mudroom With Closet Offering Direct Access To The Garage, Ensuring Both Convenience And Organization For Busy Households. Upstairs, Enjoy 9-Ft Ceilings And Generously Sized Bedrooms, Including A Luxurious Primary Suite With Dual Walk-In Closets And A Spa-Inspired Ensuite For The Ultimate Retreat. The Side Door Entrance Adds Flexibility And Future Potential To The Layout. Set On A Quiet Street With No Sidewalk On This Side, The Home Offers Extra Parking And Clean, Polished Curb Appeal. Blending Timeless Architecture With Contemporary Finishes, The Williams Delivers An Ideal Balance Of Style, Space, And Everyday Livability In One Of Stouffville's Most Sought-After Communities. (id:60626)
RE/MAX Premier Inc.
9957 Dewdney Trunk Road
Mission, British Columbia
Wow, wow, wow, this is a very nice piece of property. This Rancher with a full basement sits on 2.5 acres. There's a barn for the chickens and another one for the goats and sheep. It has a 2-car garage and a shop that could fit another 2 cars. The property backs onto a creek with water flowing all year round. The property is zoned RR7s, so you could build a coachhouse. This 5-bed 3-bath home has been renovated with a metal roof, a new kitchen, and a formal dining room. In the garage, there is access to a storage room that sits under the addition. Great for canned goods, sports equipment, and seasonal items. The asphalt and concrete driveways are new, too. Enjoy the deck, watching the animals, and listening to the creek. The bridge over the creeks feels like you are in a forest. (id:60626)
Royal LePage Little Oak Realty
9201 Okanagan Centre Road W Unit# 10
Lake Country, British Columbia
Nearly $50,000 in upgrades and MOVE-IN READY! 4 bedroom walk-out rancher perched above Okanagan Lake, this exquisite home spans over 3,000 sq. ft. of meticulously designed living space, offering breathtaking lake views from both levels. Thoughtfully crafted with folding patio door that seamlessly blend indoor and outdoor living, premium materials, and high-end integrated Fisher & Paykel appliances, this residence sets a new standard. Enjoy the outdoors with two covered decks and the convenience of an oversized double garage with epoxy floors - perfect for kayaks, bikes, and more. Energy efficient features throughout the home ensure year round comfort and sustainability, complementing its luxurious design. The bright, open layout features soaring ceilings 9' and 11' on the main level and 10' on the lower level, creating a sense of grandeur throughout. With 4 bedrooms, 2.5 bathrooms, and sophisticated finishes, this home is perfect for stylish entertaining or serene relaxation. Situated just minutes from 7+ award winning wineries, it offers lock-and-leave convenience or year round living. Dare to compare! This remarkable home redefines luxury living in Lake Country. (id:60626)
Royal LePage Kelowna
11371 Mcdougal Street
Maple Ridge, British Columbia
Roslyn Ridge! Where luxury meets lifestyle in one of Maple Ridge´s most coveted communities. Built by award-winning Morningstar Homes, this exceptional home sits on a private, half-occupied cul-de-sac on arguably the best lot in the development. Inside, the open-concept floor plan features soaring ceilings, high-end finishes, and numerous upgrades throughout. Every detail is crafted to balance modern style with timeless quality. Step onto the oversized, covered deck to enjoy the peaceful views of your private, fenced backyard backing onto a protected greenbelt. EASY TO SUITE! Only steps from top schools, shops, restaurants, and downtown Maple Ridge. Ideal for entertaining or raising a family this home offers the perfect blend of style, privacy, and location! Open House Sun, Nov 9, 2-4 PM (id:60626)
Royal LePage West Real Estate Services
Lot 112 Speers Avenue
Caledon, Ontario
Introducing the Exceptional Fernbrook Homes Glendale B Model, 38-foot lot home offers 2,937 Square Feet of beautifully designed living space. Featuring 9-foot ceilings on both the main and second levels, this home exudes a sense of openness and elegance. Engineered Hardwood Flooring: Elegant 3 1/4" x 3/4" hardwood throughout the main living spaces, with exception of bedrooms and tiled areas. Custom Oak Veneer Stairs: Beautifully crafted stairs with a choice of oak or metal pickets, and a stain finish tailored to your preference. Luxurious Porcelain Tile: High-end 12" x 24" porcelain tiles in selected areas, offering both durability and style. A chef-inspired Kitchen featuring deluxe cabinetry with taller upper cabinets for enhanced storage, soft-close doors and drawers for a smooth, quiet operation, a convenient built-in recycling bin, and a spacious pot drawer for easy access to cookware. Premium Stone Countertops: Sleek, polished stone countertops in the Kitchen and primary bedroom, providing a sophisticated touch to your home. Pre-construction sales occupancy Summer/Fall 2026. Exclusive Limited Time Bonus Package: Stainless Steel Whirlpool Kitchen Appliances + Washer, Dryer & Central Air Conditioning Unit. Development Charges Increase Capped at $7,500 plus HST. All deals are firm and binding. (id:60626)
Intercity Realty Inc.
107 13045 84 Avenue
Surrey, British Columbia
Opportunity to buy a warehouse in a prime industrial area of Queen Mary Park, Surrey. Great for manufacturing, warehousing, dance studio, recreation, distribution, vehicle storage, industrial equipment rentals, some office uses, general service uses and many other uses as per "IL" zoning. (Please confirm from City and Strata for your specific use). The 2482 sq ft built area includes a warehouse space of 1100 sq ft with 22' clear ceiling, 600V, 100A 3-phase power supply. Hot water tank and natural gas heating available. 12'x14' Grade-level loading door. The main floor office area of 691 sq ft and the 2nd floor office area of 691 sq ft includes 2 washrooms, a pantry, board room, and other offices. Can be purchased along with the adjacent Unit 108, for a total of 4484 sq feet of usable space. Currently there's no wall between the two. Tenanted property. Please allow 24 hours for viewing. (id:60626)
Exp Realty Of Canada
1102 Largo Road
Roberts Creek, British Columbia
Close to Roberts Creek Pier, shops, amenities, school and golf course. This Newly constructed CUSTOM BUILT HOME boasts 3 spacious bedroom with ensuite bathroom upstairs. Open concept plan with spectacular kitchen, quartz countertops, large island and S/S appliance. Big living room with fireplace features wall and doors out to a huge patio. Main floor also has the prime bedroom with full bathroom ensuite, and radiant heating. Whole house is designed with top of line finishes, big tile flooring, stone exterior, wine cellar, high end lighting, security system, smart home control system and more. Beautiful landscaping with plenty of spaces to relax and entertain. NOT WATER FRONT BUT close to Roberts Creek (id:60626)
Royal Pacific Realty (Kingsway) Ltd.
14076 19a Avenue
Surrey, British Columbia
This charming rancher sits on a quiet street in OCEAN BLUFF, highly desirable south surrey neighborhood. With 3 bedrooms and 2 bathrooms, it's perfect for families or downsizers alike. You'll love the bright layout, cozy fireplace, and spacious yard-ideal for gardening, BBQs, or just kicking back. The gourmet kitchen flows seamlessly into sunlit living spaces and an expansive backyard oasis. Just steps from Surrey Sports and Leisure Complex and the highly rated Semiahmoo high school catchment. this property checks all the boxes. Come see it before it's gone! Today's open house was canceled, August 16. (id:60626)
Homeland Realty
7227 202 Street
Langley, British Columbia
Stunning 6-Bedroom Family Home in Prime Langley Location! Welcome to your dream home nestled in a quiet cul-de-sac in one of Langley's most sought-after Willoughby neighbourhoods! This spacious & versatile property offers 6 bedrooms, 4 bathrooms, & 2 dens/offices, perfect for growing families, remote work, or multi-generational living. Recent updates include fresh paint & new carpet in basement. Situated on a family-friendly cul-de-sac & backing onto a lane for added privacy and convenience. All this within walking distance to all schools, shopping, groceries, and restaurants. Whether you're looking for space, location, or investment potential, this home checks all the boxes. Don't miss your chance to live in a vibrant community with everything at your doorstep! (id:60626)
RE/MAX Sabre Realty Group
32 7180 Lechow Street
Richmond, British Columbia
This rare two-level duplex townhouse offers stylish living in a prime location. The open main floor features a bright living space and a sleek kitchen with light cabinetry and ample storage. Upstairs, the south-facing primary bedroom includes a private ensuite, with three additional versatile bedrooms. Enjoy a sunny, south-facing backyard and the comfort of central air conditioning. Thoughtfully designed and move-in ready - this home blends comfort, function, and convenience. (id:60626)
Promerita Realty Corp.
1501 Vernon Drive
Gibsons, British Columbia
Immaculately cared for executive ocean-view estate property in the prestigious upper Bonniebrook neighbourhood. Set on a beautifully landscaped and private 0.49-acre lot, this spacious 7-bed, 4-bath residence offers elegant living with high ceilings, in-floor radiant heat, generous decks and large concrete patios. The main home features a den, formal dining and living rooms, family room, large recreation room, large kitchen & eating area - ideal for entertaining! A 2-bedroom self-contained suite adds versatility for guests or revenue potential. Enjoy the manicured grounds with a cement/rock pond & mature landscaping. This home boasts ample storage & a 3-car garage. A rare offering in one of the Coast´s most desirable areas. Don´t wait to book your private showing. (id:60626)
Sotheby's International Realty Canada
24433 113a Avenue
Maple Ridge, British Columbia
Live in style in this 3,539 square ft Epic Homes masterpiece on a 6,017 square ft GREENBELT lot in Montgomery Acres, Cottonwood! Enjoy total privacy with parkland behind and beside you. This 5-bed, 4-bath beauty features a bright open-plan main level with soaring 10´ ceilings, a chef´s island kitchen, spacious dining, cozy gas fireplace, home office, and separate laundry. Upstairs offers 3 generous bedrooms + versatile loft (or 4th bed). Luxurious primary suite with vaulted ceiling, walk-in closet & spa-like ensuite. Bonus: 3-bed in law suite with separate entrance. Walk to schools, parks, shops & transit! Open house NOV 08 SAT 2-4pm (id:60626)
Sutton Group - 1st West Realty
3310 Carrington Road Unit# 101
West Kelowna, British Columbia
We are pleased to present a rare opportunity to acquire a 3,629 square foot fully built out strata style (society) industrial unit currently operating as a brewery. Property is located just off Highway 97 in West Kelowna. This property offers flexible zoning, accommodating Business Industrial, Service Commercial, Office, Residential, and Ancillary Retail uses. Built for functionality, it features grade loading with 12’ x 12’ overhead door, concrete exterior walls, and 24' clear height to the underside of the truss, along with full sprinkler coverage for safety. With prime Highway 97 exposure to over 30,000 vehicles per day, the location delivers unmatched visibility and signage opportunities. The unit includes three finished washrooms, 200-amp, 3-phase electrical service, and five dedicated parking stalls. The investment is secured by a 125-year pre-paid land lease, and the space comes fully built out as an operational brewery, making it an exceptional turnkey opportunity. (id:60626)
Coldwell Banker Horizon Realty
Royal LePage Kelowna
25035 10 Avenue
Langley, British Columbia
SHOP! SHOP! SHOP! 22' X 44' Detached heated workshop featuring oversized bay door, excellent ceiling height, 220 power, 100amp service & washroom - ideal for mechanics, trades, RV/boat storage, or hobby projects! This 5 bed, 3 bath, 2,627 sq ft home sits on a 12,464 sq ft lot. Updates include a renovated kitchen, new ensuite, flooring, newer furnace & central A/C. Flexible lower level offers suite potential with new laminate flooring, paint and carpet. Fenced yard, covered deck & parking for RVs, work trucks or multiple vehicles. RU-2 zoning for added flexibility (buyer to verify). Quiet street, yet minutes to schools, shopping & highway access. Don't miss this shop-lover's dream! (id:60626)
Royal LePage - Wolstencroft
6970 Shale Rd
Lantzville, British Columbia
Located in Lower Lantzville and across the street from waterfront properties, this ocean view home was built by Windley Contracting. This two-storey home has dramatic timber accents and a main floor with 10’ ceilings and direct access to the yard with bdrms upstairs. The interior has high-end finishes that include engineered hardwood, quartz countertops with a unique waterfall feature in the kitchen plus a full height quartz backsplash. Kitchen millwork is two-toned white and wood grain for a light, bright and modern look. Additional finishes include champagne bronze and black plumbing fixtures plus accented interior doors and door casings. You will find interesting and fun tile patterns in each bathroom and the laundry room plus designer lighting throughout. Landscaping, fencing, appliances, and window coverings are all included. Price is plus GST. Pls verify measurements if import (id:60626)
RE/MAX Professionals (Na)
1807, 108 9 Avenue Sw
Calgary, Alberta
Introducing an unprecedented expression of luxury in the heart of downtown Calgary.Welcome to the Onyx Penthouse. Elevated on the 18th floor of the iconic Le Germain Residences—directly opposite the Calgary Tower—this nearly 1,700 sq. ft. private residence is not simply a condominium; it is a complete design rebirth.?Reimagined and fully renovated in 2025 in a design led project by Tano Studio this home sets a new precedent for what refined, boutique luxury living can be.A serene foyer unfolds with custom integrated millwork offering refined storage solutions complete with a package/dry-cleaning locker. A sculptural powder room and dedicated laundry space are discreetly positioned to maintain architectural flow. Moving further into the home, the space opens dramatically—floor-to-ceiling windows wrap the living, kitchen, and dining areas in uninterrupted skyline views, enhanced by automated window treatments that adjust with just a touch, effortlessly setting the mood from dawn to dusk.At the centre of the living space, a contemporary linear fireplace becomes a focal point—equally sculptural and serene—anchoring the room with warmth and architectural intention.The contemporary kitchen is a masterclass in precision and restraint: clean-lined cabinetry, built-in Miele appliances including double ovens and an integrated Miele coffee system, gas cooktop, and refined stone surfaces. The design encourages seamless movement—intimate for everyday living yet impressive for entertaining.A private balcony extends the living space into the skyline with south western exposure—an outdoor lounge where Calgary’s vibrant energy becomes part of the experience.The primary suite creates a sense of separation and retreat. Framed by expansive views, it features a custom walk-in closet and a spa-inspired ensuite with dual vanities, a frees standing soaking tub, and a glass-enclosed shower—every detail considered, every finish elevated. The secondary bedroom, located on the opposite e nd of the residence for complete privacy, offers its own walk-in closet and elegant ensuite, making it ideal for guests or an executive workspace.Residents of Le Germain enjoy privileged access to a boutique, hotel-level lifestyle rarely experienced in condominium living:* 24/7 concierge and security* Fitness centre and spa* On-site restaurant and lounge* Valet service ($)* Housekeeping and dry cleaning services ($)* Two titled parking stalls* Storage locker* Car wash bay, pet wash station, and bike roomLe Germain has long been celebrated for its ethos of intimacy—small, curated, and impeccably attentive. Paired with the Tano Studio transformation, this residence transcends luxury and becomes something far more rare. (id:60626)
RE/MAX House Of Real Estate
43 Squire Drive
Richmond Hill, Ontario
Look no further than this Beautiful 4 bedroom home in the highly desirable Devonsleigh community. This property is a standout with it's rare 2nd Floor Family Room, Oversized Landscaped backyard and is centrally located between multiple schools! This home has many features, including updated Kitchen, Bathrooms, main level crown molding, pot lighting, finished basement with full Kitchen, new flooring and so much more! This is the perfect fit for any growing family and is a must see! (id:60626)
Right At Home Realty
1154 Lone Pine Drive
Kelowna, British Columbia
Introducing an exceptional residence by Carrington Homes, where luxury meets lifestyle in the heart of Lone Pine Estates. This new 5-bed, 4-bath walk-out rancher showcases sophisticated design, panoramic lake and city views, and a thoughtfully designed layout for upscale living. Step into the level-entry main floor, where expansive windows and an open-concept invite natural light and stunning views. The gourmet kitchen offers high-end appliances, a generous island, and a walk-through pantry, and the adjacent great room features contemporary styling and a gas fireplace. The primary suite is a sanctuary featuring a spa-inspired ensuite with dual vanities, a walk-in glass shower, and a deep soaker tub, along with a large walk-in closet. A second bedroom and full bath on the main level provide flexible space for guests or home office needs. Downstairs, you'll find a well-appointed 1-bed legal suite, with a private entrance, laundry, and modern finishes. Unwind outdoors in your own oasis with a 12' x 28' saltwater pool, perfect for our Okanagan summers. Additional highlights include a double car garage, a spacious mudroom/laundry room, and upscale designer finishes throughout. Perfectly positioned just 10 minutes from Downtown, this home offers seamless access to scenic hiking trails, schools, shopping, and multiple golf courses, offering the ideal blend of convenience and tranquility. More than a home, it’s a lifestyle opportunity… Simple move in, and enjoy Kelowna Life. (id:60626)
Macdonald Realty
19089 68b Avenue
Surrey, British Columbia
Dont be fooled this is NOT your average Clayton Home. This is the former builder's own home with many special features and High end finishings such as:5" plank hardwood floor,Hardi board exterior, delux wood trim package, and lighting package. Master on the Main floor w/a huge ensuite. Gourmet kitchen w/granite countertops & top of the line appliances & a huge pantry. Designer faucets, vaulted & coffered ceilings, stamped concrete, A/C, wet bar, claw foot bath tub, heated bsmt bthrm floor, 2 gas f/p, lighted stairs! A second Master bedroom up too. Basment could easily be suited. Fully fenced private backyard w/sprinkler system Large storage shed. Oversized garage! All in a central location next to a park. Priced to Sell. I'd Hurry!!! (id:60626)
Homelife Benchmark Realty (Langley) Corp.
7000 Mcgillivray Lake Drive Unit# 7
Sun Peaks, British Columbia
Discover Switchback Creek - Sun Peaks' newest luxury alpine homes, offering a perfect blend of relaxation and vibrant village life. These beautiful units are now offered fully furnished and with hot tubs - a true ""turn-key"" purchase! Enjoy stunning mountain views, upscale designer finishes with premium upgrade options and flexible floor plans in both 6-plex and 4-plex configurations. Large 2 and 3 bedroom floor plans within the 6-plex option and 3 bedroom floor plans in the 4 plex option. Tailored for year-round mountain living, these residences feature spacious outdoor areas with hot tub hookup and gas BBQ connection, all set within a beautifully landscaped community with ample parking. Step outside to access over 30 kilometers of groomed Nordic trails, world-class mountain biking, hiking trails, and more. Switchback Creek also borders the 14th hole of the golf course. Short-term rentals are allowed, and the developer's disclosure statement is in effect. Price is GST applicable. Elevate your mountain lifestyle at Switchback Creek. Please note that photos are of the staged unit (id:60626)
Engel & Volkers Kamloops (Sun Peaks)
7000 Mcgillivray Lake Drive Unit# 3
Sun Peaks, British Columbia
Discover Switchback Creek - Sun Peaks' newest luxury alpine homes, offering a perfect blend of relaxation and vibrant village life. These beautiful units are now offered fully furnished and with hot tubs - a true ""turn-key"" purchase! Enjoy stunning mountain views, upscale designer finishes with premium upgrade options and flexible floor plans in both 6-plex and 4-plex configurations. Large 2 and 3 bedroom floor plans within the 6-plex option and 3 bedroom floor plans in the 4 plex option. Tailored for year-round mountain living, these residences feature spacious outdoor areas with hot tub hookup and gas BBQ connection, all set within a beautifully landscaped community with ample parking. Step outside to access over 30 kilometers of groomed Nordic trails, world-class mountain biking, hiking trails, and more. Switchback Creek also borders the 14th hole of the golf course. Short-term rentals are allowed, and the developer's disclosure statement is in effect. Price is GST applicable. Elevate your mountain lifestyle at Switchback Creek. Please note that photos are of the staged unit (id:60626)
Engel & Volkers Kamloops (Sun Peaks)
2669 Caboose Place
Abbotsford, British Columbia
Crafted with care in 2015, this beautifully designed home offers 8 bedrooms and 6 bathrooms, perfect for large families or savvy investors. Located in a quiet, family-friendly neighbourhood, the home is in excellent condition and has been well maintained. Enjoy strong rental income with both suites currently rented. Conveniently close to all levels of schools, shopping, parks, and more. Upstairs vacant for quick possession. A must-see opportunity in one of Abbotsford's most desirable areas! OPEN HOUSE Sunday, October 19 btw 1-3pm. (id:60626)
Sutton Group-West Coast Realty (Abbotsford)
402 568 Waters Edge Crescent
West Vancouver, British Columbia
Experience elevated living in the heart of West Vancouver at Waters Edge. This exquisite 2-bedroom + office suite, designed by renowned architect Robert Stern, combines sophistication and comfort. Filled with natural light through expansive windows, the home boasts stunning herringbone and tile flooring, a chef-inspired kitchen with granite countertops, premium stainless steel appliances, and 2.5 luxurious baths, including a spa-like primary ensuite. Relax by the cozy fireplace or unwind on the sunny balcony. The building offers a wealth of amenities, including a storage locker, concierge services, a fully-equipped exercise room, and steam rooms and saunas. Perfectly located, you´re just a scenic stroll away from the river´s edge, the Sea Wall, Park Royal shopping, and convenient transit . (id:60626)
Royal LePage Sussex
146 Weldrick Road W
Richmond Hill, Ontario
Welcome to 146 Weldrick Road West, a beautifully maintained home in the heart of Richmond Hills desirable North Richvale neighborhood. This property combines modern functionality with timeless design, offering a spacious and versatile layout perfect for families or those seeking additional rental income. Inside, youll find a bright and open living space, highlighted by a recently upgraded kitchen featuring sleek cabinetry, ample counter space, and stainless steel appliances. The main floor boasts large windows that flood the living and dining areas with natural light, creating a warm and inviting atmosphere. The generously sized bedrooms provide comfort and privacy, while the updated bathrooms add a touch of modern luxury. One of the standout features of this home is the fully finished basement apartment with a separate entrance. Ideal for multi-generational living or as a rental unit, the basement offers additional living space, a full kitchen, a bathroom, and plenty of room to make it your own. Step outside to a meticulously landscaped backyard, perfect for outdoor gatherings or quiet relaxation. The attached garage and extended driveway offer ample parking, enhancing the practicality of this home. Situated in a vibrant and family-friendly community, this property is conveniently located near top-rated schools, including St. Theresa of Lisieux Catholic High School, and offers easy access to parks like Mill Pond Park, shopping, dining, and public transit. With its prime location and additional income potential, 146 Weldrick Road West is a rare find. Dont miss your chance to own this exceptional property. Schedule a private showing today and discover why this home is the perfect place for your family! (id:60626)
Exp Realty

