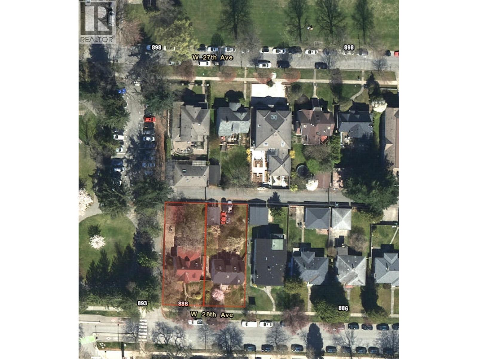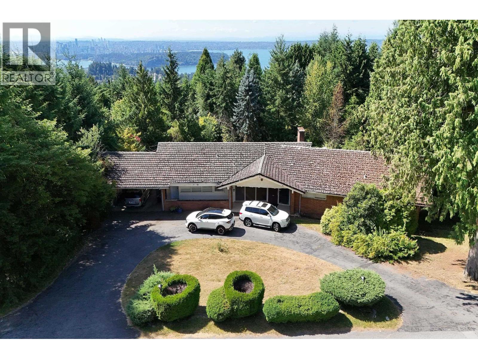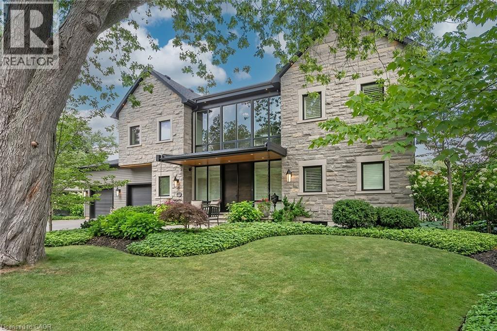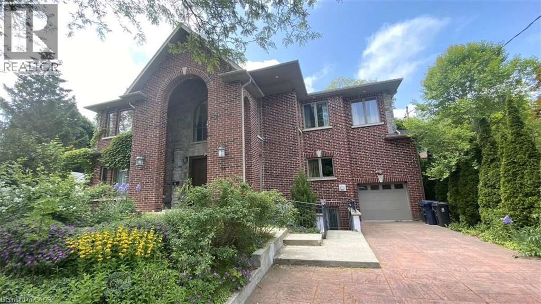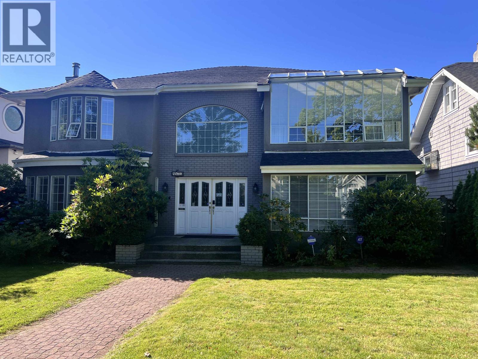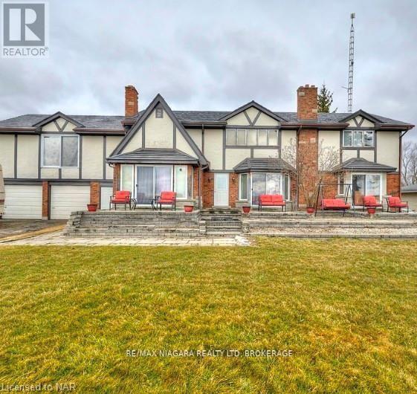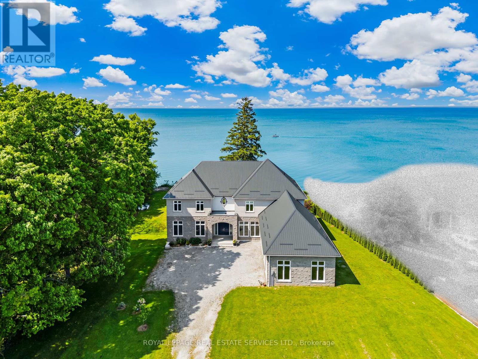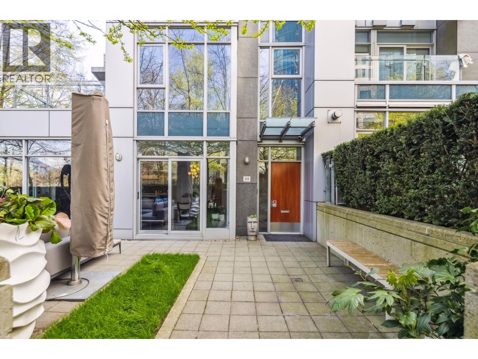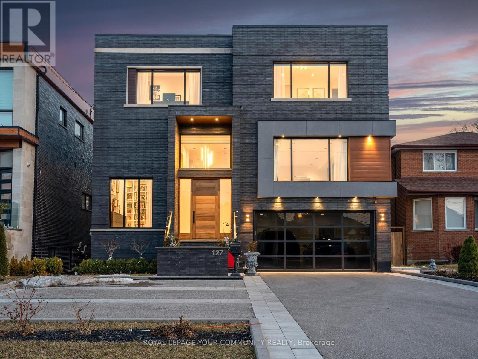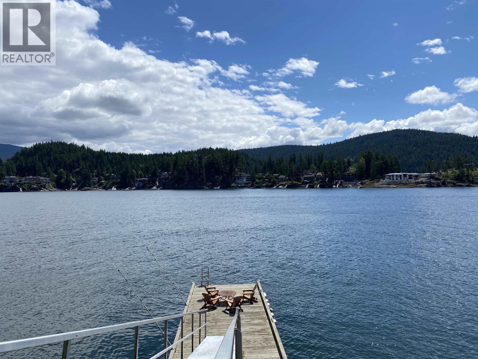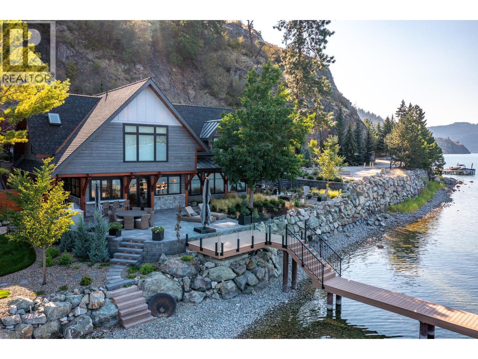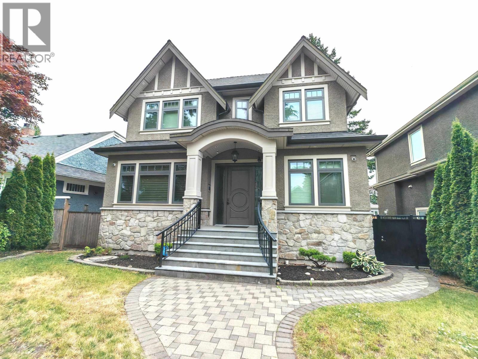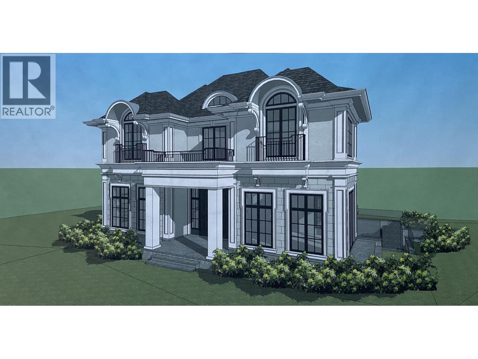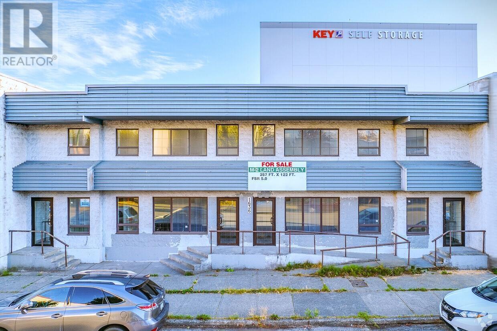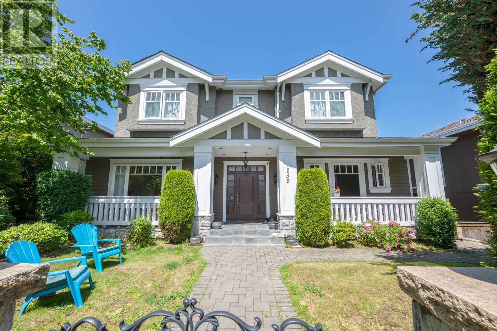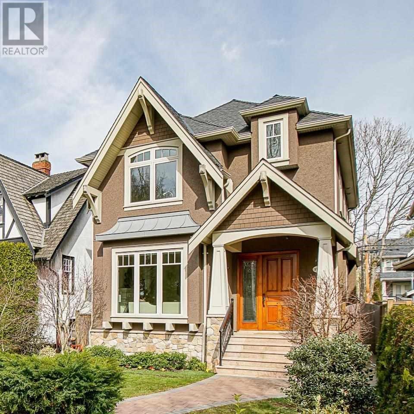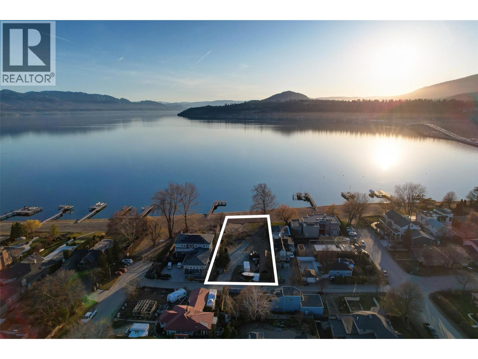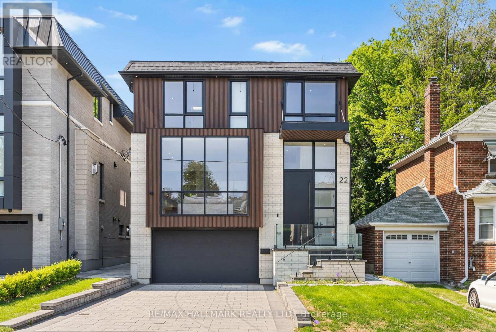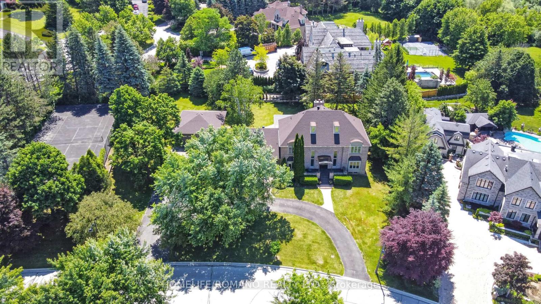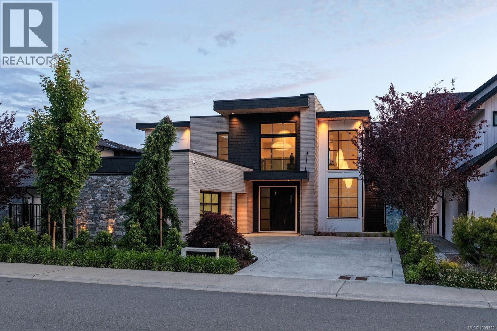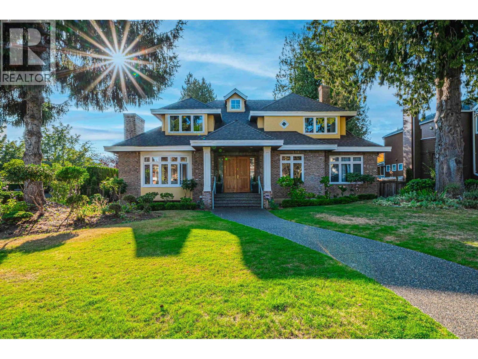877 W 28th Avenue
Vancouver, British Columbia
To be sold together with 887 West 28th, offering a combined frontage of 100 ft and depth of 125 ft CORNER lot with lane access. A permit to build 12 units at FSR 1.2 is around the corner. The property is located within a Transit Oriented Area and has the potential to be assembled with the adjacent lot, achieving a total of 31,250 sq.ft. and permitting a mid-rise development with an FSR of up to 3.0. (id:60626)
Royal Pacific Realty Corp.
1084 Groveland Road
West Vancouver, British Columbia
A fabulous .83 acre lot awaits in the prestigious area of British Property for your custom designed home! This property is situated on a beautiful quiet street & presents an exceptional opportunity for either immediate redevelopment potential or long term holding investment. House is currently rented to a nice family since 2020, on a month to month lease @ $3700/mth + utilities. Spacious 2 level, 4708sqft home is in original conditions with 5 bdrms & 4 bathrms. Backyard has an underground pool that has been covered. Selling as land value, "As-is, Where-is" only. (id:60626)
Oakwyn Realty Ltd.
253 Rossmore Boulevard
Burlington, Ontario
Located in the heart of Roseland, this exquisite 3+1 bedroom, 4+2 bath custom home with just under 6000 square feet of living space steps to Lake Ontario blends timeless craftsmanship with luxurious modern amenities. A natural stone feature wall and open staircase in the foyer sets the tone for the beautiful features found throughout. The great room impresses with 22 foot ceiling height, a floor to ceiling stone fireplace, wood beams, and a built in walnut wet bar, seamlessly flowing into the chef’s kitchen with custom cabinetry, granite countertops, premium stainless steel appliances, and a large island. The sun filled dining room opens to a four season sunroom with radiant in floor heating and a second stone fireplace, extending the living space to the beautifully landscaped backyard with cedar deck and retractable awning. The primary suite offers a private retreat with a spa like five piece ensuite, walk in closet, and direct access to the sunroom. Upstairs features two bedrooms, each with its own bath, while the lower level boasts radiant heat, a spacious recreation room with wet bar, additional bedroom with ensuite, exercise room, and ample storage. Thoughtful details include white oak flooring, crown moulding, ten inch baseboards, California shutters, surround sound, and smart mechanicals with zoned heating, security system, and cameras. With a two car garage, six-car driveway, and proximity to top schools, this Roseland residence offers the perfect blend of elegance, comfort, and convenience. (id:60626)
Royal LePage Burloak Real Estate Services
98 Burbank Drive
Toronto, Ontario
For more info on this property, please click the Brochure button. Unique, welcoming, large executive 6500 sq ft house on three well-appointed floors with up to 9 bedrooms (3+ library or 5 BR on top floor, 2+ BR on main floor and 2 BR in the lower floor) and a large finished lower floor with kitchen & separate entrance; multiple media / family /play rooms and sitting spaces and a mini bar / tea room. Well built for the ages on concrete columns and steel beams and clad with custom cut Muskoka granite on three sides and majestic, beautiful brick on the front. White Oak floors and stairs with an elevator that has windows overlooking the street and serves all 3 floors. Large number of windows High 7 ft solid wood crafted doors including an antique ornate door with carvings on the main floor. Open main floor with 35 ft long, 800 sq ft living space merging into enormous 650 sq ft dining, an exquisite granite counter kitchen and 5 large floor-to-ceiling window sunroom space with floor to ceiling windows and twin decks on main floor and each of the upper floors. Natural light swept with enormous, beautiful Pella windows and half a dozen skylights. Large, wide corridors. High ceilings in a warm, enjoyable home with 5 mature trees and a tandem garage. There are three fireplaces. (id:60626)
Easy List Realty Ltd.
4570 W 13th Avenue
Vancouver, British Columbia
Welcome to this exquisite 4,150 square ft custom home on a rare 6,710 square ft north-facing lot in the heart of Point Grey, Vancouver. Thoughtfully designed with 5 bedrooms, 3 full + 2 half baths, and a stunning transitional layout that blends elegance with comfort. Soaring north-facing windows and skylights bathe the home in natural light, while the sunny south-facing backyard offers privacy and a spacious double garage. Enjoy a gourmet kitchen, expansive family room, and a luxurious primary suite featuring a skylit jacuzzi. The basement includes a large rec room and laundry area. Located in top school catchments: steps to Lord Byng & Queen Elizabeth, and minutes to WPGA, St. George´s, Crofton, York House, UBC, golf courses, shopping & transit. OPEN HOUSE Oct 18 & 19 2 - 4pm (id:60626)
Unilife Realty Inc.
10655 Niagara Parkway
Niagara Falls, Ontario
Exceptional Investment Opportunity on the Niagara River! Welcome to 10655 Niagara Parkway, a prime waterfront property in Niagara Falls featuring a 26-unit motel currently rented and generating steady income. Situated on a scenic stretch of the Niagara River, this expansive property also includes a stately Tudor-style residence offering over 4,000 sq ft of living space with 7 spacious bedrooms. The home presents an incredible opportunity to be transformed into a charming bed and breakfast, capitalizing on the areas high tourist traffic and unmatched natural beauty. With its blend of income-generating accommodations and development potential, this property is ideal for investors or hospitality entrepreneurs seeking a signature location in one of Canadas most visited destinations. Dont miss your chance to own a piece of the Niagara Parkway where business meets lifestyle. (id:60626)
RE/MAX Niagara Realty Ltd
2581 North Service Road
Lincoln, Ontario
Welcome to this extraordinary 2.38-acre waterfront estate in Jordan Station, offering over 200 feet of private shoreline and breathtaking lake views. Built in 2022, this custom residence spans 7,288 sq ft of luxurious living space, thoughtfully designed for comfort, style, and entertaining.The main level features 12' ceilings, heated ceramic floors, and a chefs kitchen with an oversized island, built-in stainless steel appliances, a walk-in pantry/servery, and a wet bar. The great room boasts soaring 22' ceilings and panoramic lake views. The primary suite includes a spa-inspired 5-piece ensuite and walk-in closet. A private office and main-floor laundry provide added functionality.Upstairs offers four generous bedrooms, two full bathrooms, and a spacious family lounge. The lower level presents a vast recreation area, two additional bedrooms, a 4-piece bath, and space for a potential indoor pool.Enjoy unmatched tranquility, direct lake access, and endless possibilities ideal for year-round living or a luxury retreat. (id:60626)
Royal LePage Real Estate Services Ltd.
Th22 1281 W Cordova Street
Vancouver, British Columbia
This exceptional waterfront townhome in Coal Harbour offers stunning marina and mountain views in a serene, house-like setting with a private garden. The luxurious corner layout includes wraparound windows, a private seawall entry, a personal elevator, and a private gated 2-car garage with direct unit access. The home provides ample storage and entertaining space. A comprehensive 2021 renovation by Living Space has elevated the property with top-of-the-line Arclinea millwork, Sub-Zero/Wolf appliances, Bocce lighting, a 3-zone AC system, and a Savant smart home integrating Lutron lighting, ultra-quiet smart blinds, security, and a built-in sound system. The Callisto complex features premier 24-hour concierge/security, a pool, hot tub, meeting areas, and a fitness center. (id:60626)
Jovi Realty Inc.
127 Elgin Mills Road W
Richmond Hill, Ontario
This modern 7,700 sq. ft. home is constructed with the highest-quality materials and superior craftsmanship, designed to be treasured by generations. The floor plan is tailored to meet the needs of todays family, featuring oversized living spaces for both formal and informal gatherings. The location also offers the unique opportunity to run a business from the walk-out lower level, complete with a separate entrance, ample parking, and street exposure. Upon entering, youre welcomed by a dramatic 16-ft high foyer and library, leading into an open-concept main floor. The floating staircases immediately capture attention. Elegant finishes grace every room, with 11-ft ceilings on the main floor, 13-ft ceilings on the lower level, and 9-ft ceilings on the second floor. Highlights include a fabulous library, a formal dining room with custom walls that enhance the room's ambiance, and an oversized chefs dream kitchen with high end appl, a pantry and a walk-out to the terrace. The grandeur of the family room, with a piano and views overlooking the backyard, adds to the appeal. On the second floor,the primary suite serves as a sanctuary of indulgence, featuring a lavish 6-pc ensuite, a private balcony, and a custom walk-in closet. All secondary bedrooms are generously sized,ensuring privacy and luxury for family members or guests. The lower level, with a walk-out to the patio and a separate side entrance, incl porcelain heated fl, a kitchen, 3 bdr, 2 baths,and a separate laundry room. This space can serve as a family suite or be transformed into offices. The outdoor spaces offer nothing short of spectacular views, perfect for relaxation and entertainment. The home is within walking distance to Yonge St., schools, parks, shopping,restaurants, and public transportation. Please see the attached virtual tour and feature sheet for additional information. (id:60626)
Royal LePage Your Community Realty
4885 Cove Cliff Place
North Vancouver, British Columbia
Waterfront home with Irreplaceable private Dock and parcel area 9,332 sqft! Architect-designed by Paul Merrick, this stunning home sits on a private cul-de-sac along the Deep Cove shoreline with breathtaking ocean views. Floor-to-ceiling windows bring natural light and panoramic water views from every window. Solid wood beams in three level. The house has done renovation in 2013 with many, including all the kitchen & appliance, floor, bathroom, new heating system...Over 1,650 sqft of decks surround the house- perfect for entertaining. The spacious primary suite with its own large & covered deck ideal for yoga or workouts. The sitting room that can serve as a 4th bedroom or office. Level driveway with single garage and double carport. Lifestyle PLUS! (id:60626)
Nu Stream Realty Inc.
80 Kestrel Place Unit# 8
Vernon, British Columbia
The ultimate “Hampton Beach” waterfront Cottage on Okanagan Lake! Step into the ambiance of this waterfront home, masterfully designed for elegance and comfort. Completely rebuilt in 2023, every inch of this residence is crafted for functionality and lake life enjoyment. The great room features beamed wooden ceilings, luxury vinyl flooring, quartz countertops, in-floor heating, and central cooling. The space is filled with fabulous built-ins, including a wet bar which includes a wine fridge, beverage drawer and ice maker. With 3.5 stunning bathrooms and a primary suite boasting automated blinds and a ceiling-hidden TV, luxury is woven into every detail. The home includes three additional bedrooms, one of which features custom bunk beds. The kitchen, equipped with a massive island and Nano windows that open to the patio, seamlessly connects to the many outdoor living areas, including a sunroom, fire bowl area, and summer kitchen. A new custom dock with expanded sitting areas completes this exquisite property. Nestled in an exclusive gated waterfront neighbourhood, shared by only 15 other homeowners, this residence offers privacy and luxury on the water's edge. (id:60626)
RE/MAX Priscilla
3520 W 37th Avenue
Vancouver, British Columbia
Beautiful custom built home in a quiet family oriented neighbourhood. Short drive to UBC, Kerrisdale community centre and Kerrisdale Village on 41st Avenue with plenty of gourmet markets, restaurants, cafes, shops and services. Many features including air conditioning throughout, wok kitchen, mud room, recreation/media room with a bar area, upstairs 3 bedrooms are all ensuites, large laundry room with lots of storage closets, plus a BONUS 2 bedrooms basement legal suite for in-laws or mortgage helper. School catchments include Kerrisdale Elementary and Point Grey Secondary. Open House on Saturday, November 8, 2025, from 3:30pm to 5pm and Sunday, November 9, 2025 from 2pm to 4pm. (id:60626)
Royal Pacific Tri-Cities Realty
6485 Adera Street
Vancouver, British Columbia
BUILDER'S ALERT! HUGE CORNER LOT IN PRESTIGIOUS SOUTH GRANVILLE LOCATE 75'5 x 147'60 ( 11,143.80 sq.ft.) on beautiful tree lined OLD MONEY street . Super wide 75'5 frontage, with FRONT ACCESS, SIDE ACESS and LANEWAY access. Updated 4,353 sq.ft. Tudor-stylehome sits on beautiful Landscaped with South facing. Steps away To MAGEE HIGH , MAPLE GROVE ELEMENTARY. Close to YORK HOUSE, CROFTON and ST. GEORGE'S PRIVATE SCHOOL, UBC. 4 bedrooms up, 4 down and seperate entrance 2 bdrm units in basement. INCLUDE Large Master. Inlaid oak hardwood floor thru out with intricate plaster detailing, refinished wood floor upstairs, updated bathrooms and kitchen, and fresh paint. Sunny skylight Eating area, open via French doors to large sundeck and PARK-LIKE GARDEN. MOVE IN now or EXCELLENT option to build a brand new multiplex (6-8 units) development. HOLD OR BUILD! (id:60626)
Luxmore Realty
1636 Pandora Street
Vancouver, British Columbia
Modern & recent $350k renovation incl. new: windows, paint & carpets. Warehouse completely pressure washed, floor grinded & re-leveled w/ fresh concrete. Then passed COV safety inspections & issued new occupancy cert. 18 ft. ceiling. 7,257 SF of leaseable area. Recently vacant w/ mkt rents of $24 per SF Net = 3.9% cap rate. Adjacent bldgs same owner 1642 & 1670 Pandora also on MLS. Heavy Industrial redevelopment site. Site is 8,052 SQFT of land & 66 FT of frontage along Pandora St. First time to sales market since built in 1991. Present M2 zoning allows Floor Space Ratio to 5.0 times the site size (40,260 buildable SQFT) for allowed uses of manufacturing, wholesaling, transportation & storage. Site is directly across the 4 storey PS Public Storage (74k SF floor area) & directly behind the newer 7 storey SmartStop Storage (90k SF). 2021 Phases 1 & 2 Environmental Analysis done. Jul 2024 BC Property Tax Assessment: Land $4.323M + Bldg $10,200. Starting price $111 per Buildable SQFT or $557 per SQFT of land. (id:60626)
Amex Broadway West Realty
1045 W 50th Avenue
Vancouver, British Columbia
This beautifully built 6-bedroom + office home offers nearly 3,800 sqft of refined living space. Featuring walnut hardwood and marble floors, a sleek Euro-style kitchen with a large island, spacious wok kitchen, and top-tier appliances.Upstairs has 4 ensuite bedrooms with Kohler fixtures; the master includes a private balcony. Enjoy energy-efficient heating, A/C, and HRV system. Basement includes a 2-bedroom suite with separate entrance plus an additional ensuite bedroom.Conveniently close to Oakridge Mall, major transportation routes, and top-rated schools. This home delivers sophisticated living with every luxury detail tailored to your taste. A perfect blend of luxury and comfort-must see! (id:60626)
Laboutique Realty
1859 Napier Street
Vancouver, British Columbia
A truly special and unique property! This exceptional 1910 home has been extensively renovated, rewired and replumbed with permits and restored to its former glory while updated with all the modern conveniences. Over 5700 square ft and 6 bedrooms over 4 floors. Original artisanal plaster ceilings and restored or reclaimed hardwood. Other features include stunning views of downtown and North Shore mountains, electric vehicle charging, both gas and wood burning fireplaces, AGA appliances. The top floor with a kitchen is perfect for boomerang kids or a home office suite. Located steps from the heart of Commercial Dr. but feels like a private oasis on a quiet double (66x122) lot with mature trees and stone pathways through established gardens. (id:60626)
RE/MAX Select Realty
3759 W 31st Avenue
Vancouver, British Columbia
The Lovely home is in the Lord Kitchener Elementary/Lord Byng High School catchments, St George's and Crofton House. This is a fantastic location across from the tennis courts in the Memorial Park West, and the Dunbar Community Centre. And is one block from a shopping center and transportation. An ideal location for Dunbar living. 3,068 square ft custom designed house. Radiant heating, A/C, HRV. High-end appliances. Elegant hardwood flooring. Upstairs with 3 spacious bedrooms all ensuites. Basement with two laundry rooms, easy to rent out to students and small family, there is no houses across the street, bright and private (id:60626)
Royal Pacific Realty Corp.
1132 Crestline Road
West Vancouver, British Columbia
WATCH THE VIDEO! This incredible home will exceed all of your expectations. Designed by renowned architect Earl de Luca in 1963 (we have the original plans!) it is a TRUE Westcoast Modern. home with floor-to-ceiling windows opening to a 280° view! The kitchen and bathrooms were renovated to maintain this beautiful style with a SPA on the lower level that leads to the pool deck. Walking in to this home is like arriving at your personal vacation home. This home is, truly, special. (id:60626)
RE/MAX Masters Realty
1978 Mcdougall Street
Kelowna, British Columbia
Considered to be one of the most desirable lakeshore properties on Okanagan Lake this rare 0.44-acre vacant lakeshore lot is nestled in one of Kelowna’s most prestigious iconic neighborhoods secluded just off the coveted Abbott Street corridor. This 19,000+ sq ft parcel is a vacant blank canvas to build your vision for your family’s legacy dream home. With almost 88 feet of level, expansive natural sand beach, an unobstructed South-West exposure, you can enjoy stunning sunsets and direct access to the crystal waters of Okanagan Lake. This wide lot provides ample room for a large dock, accommodating multiple boats, entertaining guests, swimming, and beach activities. Perfect for lakeside entertainment! Whether you envision a luxurious private estate with historic architecture or a modern contemporary masterpiece – the possibilities are endless! Ideally located just a short stroll to Kelowna’s City Park and vibrant downtown core - boutique shopping, galleries, casual and fine dining, cultural districts, and Kelowna General Hospital. Proximity to World-class wineries, orchards, golf courses, the University of British Columbia Okanagan, and Kelowna International Airport. This iconic property offers a rare fusion of lakeside serenity and convenience blending natural beauty with a vibrant four-season lifestyle in the heart of the Okanagan Valley. The property may allow for up to four dwellings under the new Provincial density regulations and is free from Canada’s foreign buyer ban. (id:60626)
Royal LePage Kelowna
22 Divadale Drive
Toronto, Ontario
Welcome to 22 Divadale, located in the most desirable, quite, highly accessible and private pockets of North Leaside! This is by far one of the most uniquely designed homes in Leaside, featuring a layout that blends flow, function, and style across over 4,800 sqft of luxurious living space and checking every box. The main floor features soaring 12 foot ceilings, a chef inspired kitchen with an oversized island that seats eight, top of the line Miele & Wolfe appliances, with walkout to a large deck perfect for entertaining featuring exterior sound system, exterior lighting and gas line BBQ. White oak hardwood floors and stairs and sleek glass railings run throughout. Second floor features primary bedroom with stunning 7 piece ensuite, with heated floors and a large walk in closet with a skyslight. Three oversized bedrooms each with direct access to a bathroom and large closets. A rarely offered two floor basement with tons of features including a theatre room, nanny suite, 5 and 4 piece bathrooms, radiant heated flooring, wine display, built in speakers, separate entrance, large windows with walk out and 12 foot ceilings. A rare double car garage, hard to find in Leaside, is complemented by a full snow melt system/radiant floor heating covering the driveway, front porch, steps, side path, backyard, and basement walkout and landing. Additional features include a Control4 smart home system, electric blinds, designer lighting with dimmers, exterior lighting, a sprinkler system, gas fireplaces, skylights, and laundry on two levels. Just steps from Bayview Avenue and Eglinton Avenue. Located minutes from the top schools in Toronto including Northlea Elementary and Middle School, Bessborough Drive Elementary and Middle School, Park Lane Public School and Leaside High School. (id:60626)
RE/MAX Hallmark Realty Ltd.
Forest Hill Real Estate Inc.
12 Hedgerow Lane
Vaughan, Ontario
Exquisite Luxury Home in Prestigious Kleinburg CommunityWelcome to this custom-renovated, detached luxury residence, located in one of Kleinburgs most sought-after neighborhoodsHedgerow Estates. Nestled on an approximately one-acre premium lot, this exceptional home offers an unmatched blend of elegance, functionality, and privacy, surrounded by mature trees and adjacent to 20 acres of jointly owned green space. Designed with entertaining and everyday luxury living in mind, this two-storey masterpiece features soaring 9-20 ft ceilings and exceptional craftsmanship throughout. The home includes a spacious attached 3-car garage, plus a detached 4-car tandem garage/workshop, all accessed via a circular driveway with parking for up to 12 vehicles. The heart of the home is a custom gourmet kitchen, complete with top-of-the-line appliances and a stunning walk-in wine wall perfect for culinary enthusiasts and entertainers alike. The upper level features four generously sized bedrooms, each with its own private ensuite.The main floor offers a versatile one-bedroom/library suite with a walkout to a sunroom and a dedicated 3-piece ensuite ideal for guests or multigenerational living. Additional highlights include a professionally landscaped backyard with a full-size tennis/pickleball court, and luxurious modern finishes throughout the home.Situated across from the exclusive Copper Creek Golf Club and surrounded by multimillion-dollar estates, this property represents the pinnacle of upscale living in Kleinburg. (id:60626)
Homelife/romano Realty Ltd.
1424 Pinehurst Pl
Langford, British Columbia
Welcome to 1424 Pinehurst Place, a custom-built sanctuary where luxury meets nature. Thoughtfully designed with exceptional craftsmanship, this residence offers sweeping ocean and mountain views from all principal rooms. The main level features a chef’s dream kitchen with premium appliances, a walk-through pantry complete with rolling ladder, wine fridge, and custom shelving, plus a covered BBQ station for effortless indoor-outdoor entertaining. The open-concept living area is anchored by a sleek entertainment wall and a dramatic window wall that floods the space with natural light and captures the breathtaking scenery. A private office provides a quiet retreat, while the mudroom offers built-in lockers, a tiled dog wash, and access to the triple car garage with skylights and epoxy floors. Upstairs, the primary suite is a peaceful haven with a spa-inspired ensuite—Japanese tub, oversized shower—and a beautifully designed dressing room. The lifestyle wing features a fully equipped gym, sauna, hot/cold plunge, and covered outdoor kitchen and lounge. The lower level offers two spacious bedrooms with ensuites, a wine room option, media room, and versatile studio space. Ideally located just steps to Bear Mountain Village, with world-class golf, hiking, and resort amenities at your doorstep. Golf Membership available. (id:60626)
RE/MAX Camosun
6787 Montgomery Street
Vancouver, British Columbia
Well kept custom-built home in the prestigious South Granville area, ideally situated on a nearly 9,000 SQFT corner lot with a south-facing backyard on a quiet street. The excellent floor plan includes 4 bedrooms upstairs and 2 bedrooms downstairs. A double-height foyer and spacious living area with oversized windows offer a bright living room, kitchen, and family room. The main floor also features a good-sized ensuite. The gourmet kitchen is equipped with high-end appliances, custom cabinetry, and granite countertops. The entire house is heated by radiant heat. A rare feature is the heated driveway, ensuring no worries in the winter. Downstairs also includes a generously-sized media room. School catchments: William Osler Elementary and Winston Churchill Secondary. Must See. (id:60626)
Royal Pacific Realty Corp.
4180 Granville Avenue
Richmond, British Columbia
Beautiful Craftsman-style home located at quiet side of Granville Avenue, 12,015 sqft land south-facing backyard,4,992 sqft living space. Perfect layout offers 5 bedrooms, a large den,2 media rooms, 5.5 bathrooms,435 sqft covered south facing outdoor space with a fireplace and a built-in Wolf BBQ,perfect for year-round family gathering. Built to West Side Vancouver luxury standards, it showcases custom details like intricate ceiling designs,high-quality finishes, and extensive woodwork in every room. Luxury features include a 72" Sub-Zero fridge/freezer, Wolf stove, a warming drawer, Sub-Zero beverage centers, engineered hardwood floors, high ceiling in living&family room,HRV system,A/C,built-in cabinetry in the media room&wine rack.Super well maintained, solid quality;Better than New! (id:60626)
Sutton Group - 1st West Realty

