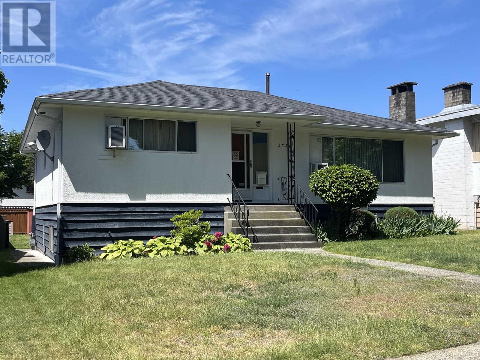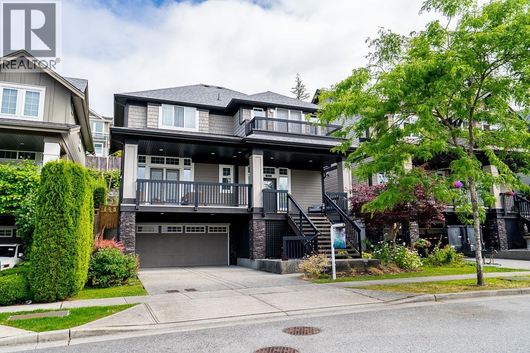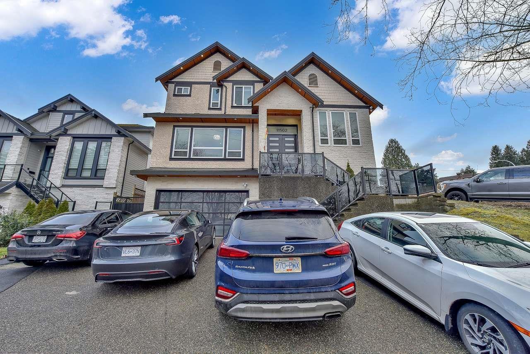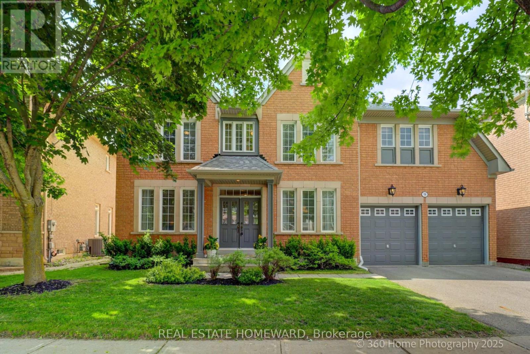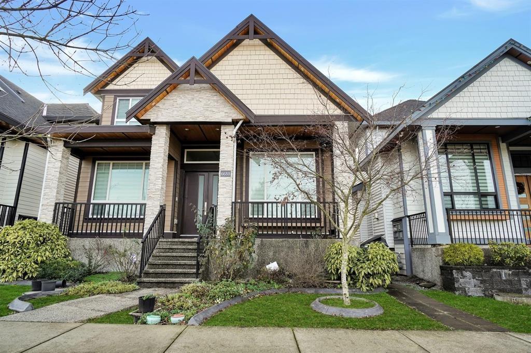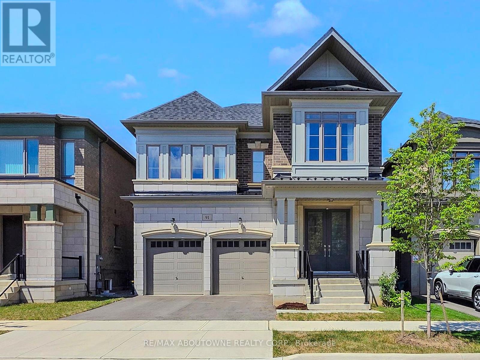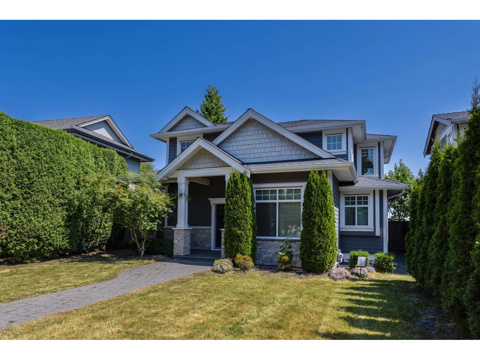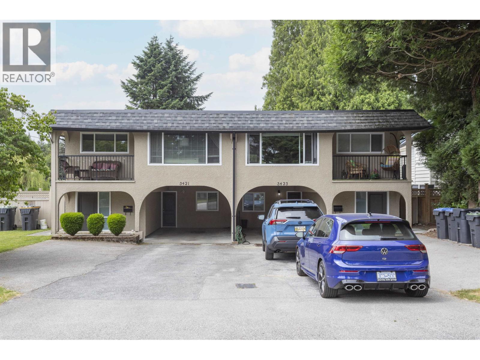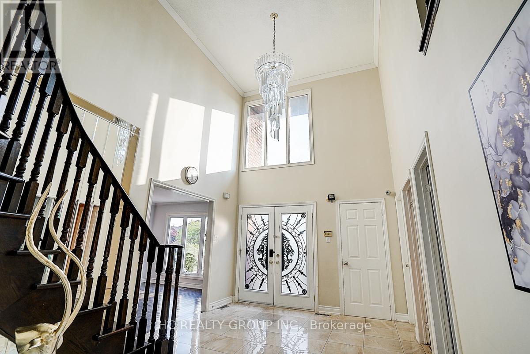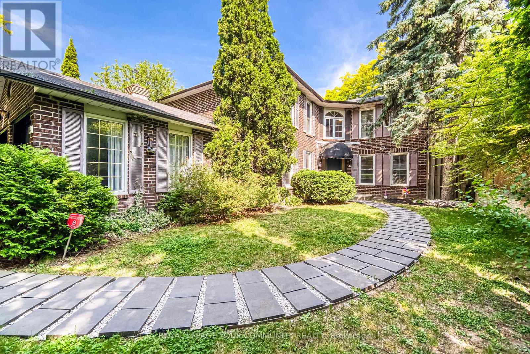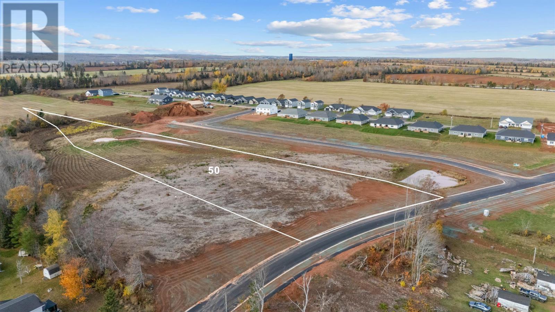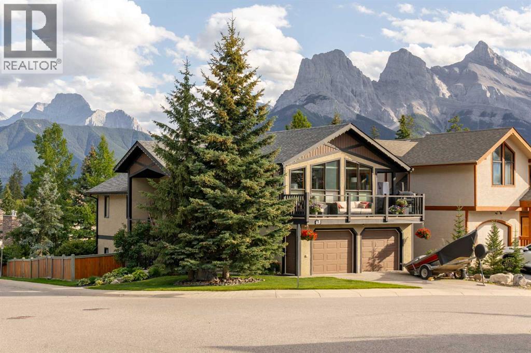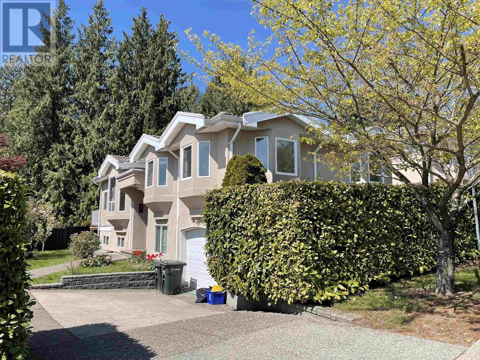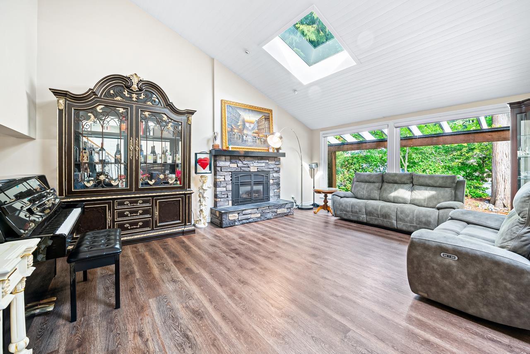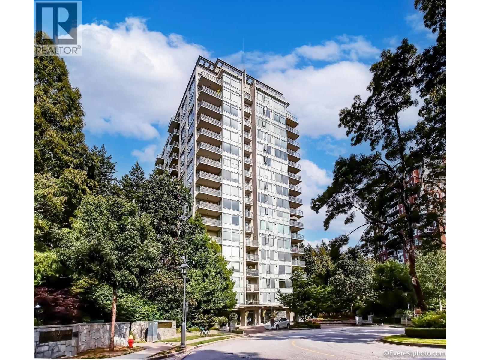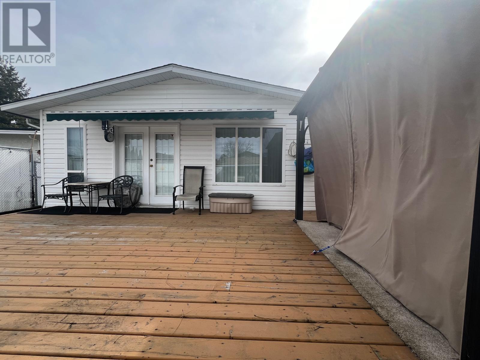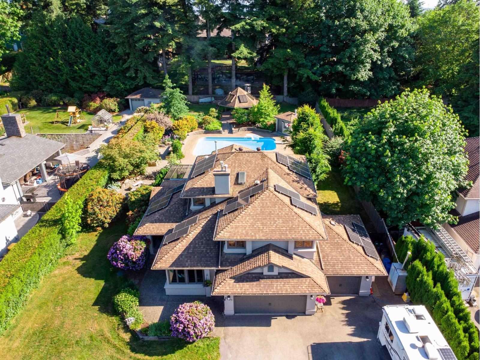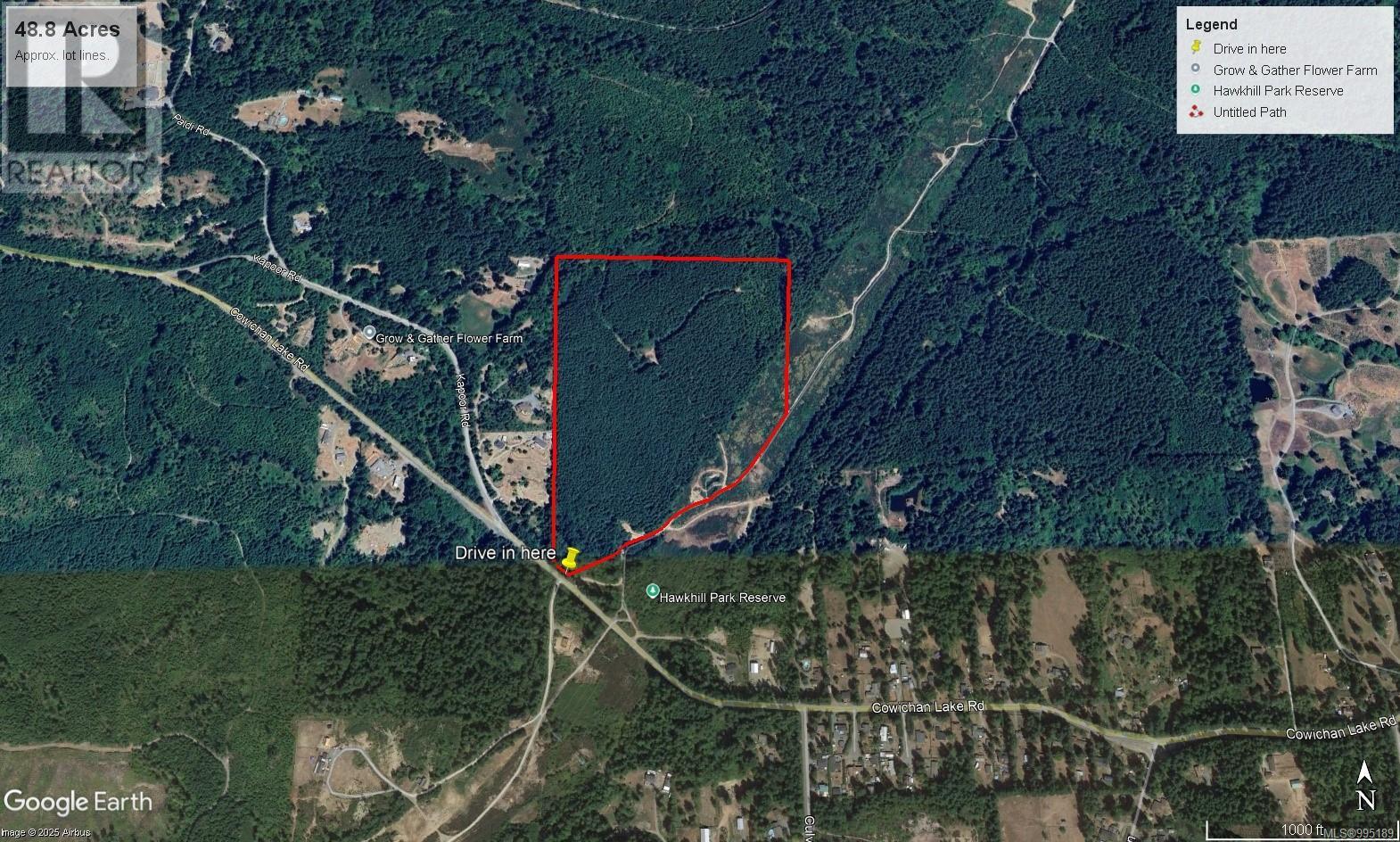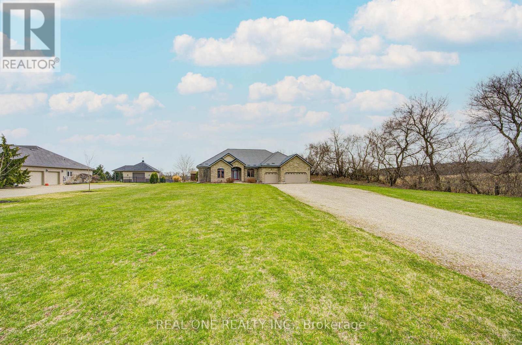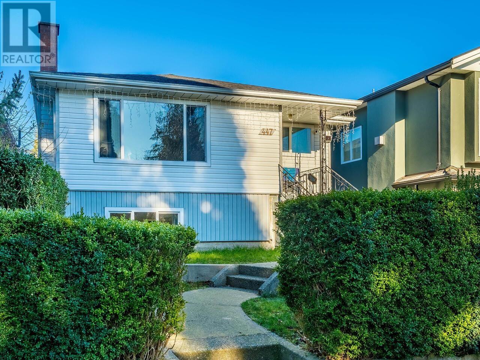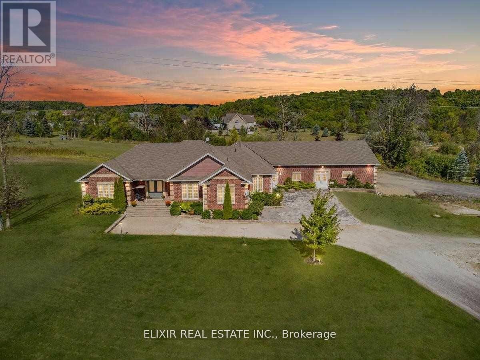11690 224 Street
Maple Ridge, British Columbia
Land Assembly with 11696 224 Street, Maple Ridge. Opportunity to acquire a redevelopment site in Maple Ridge's Town Centre. The property sits within Maple Ridge Town Centre Area Plan - Town Centre Apartment. Building height up to 6-storeys. Zoned C-3 - Town Centre Commercial. This site offers many conveniences as everyday errands are just a short walk away to the town centre. Haney Place Mall for all your shopping needs. Maple Ridge Leisure Centre for recreation. Nearby Brickwood Park. Eric Langton Elementary and Maple Ridge Secondary School Catchment. (id:60626)
RE/MAX Real Estate Services
2750 Rosemont Drive
Vancouver, British Columbia
'PRIME FRASERVIEW' A good family home that has potential to update to a very nice house on a 50 foot lot. Nice curve street with appeal and tree lined street, 2 blocks to Fraserview Golf course and 5 blocks to Champlain mall. This can be a 5 bedroom house with a separate 2 bedroom suite. This house mostly original with oak hardwood floors on main floor, Hot water tank, furnace and washer Dryer all around 5 years old. Close to all the walking trails along Fraserview golf course, Everett Crowley park trails, Killarney Plaza, Super 88 grocery, starbucks, bakery and others. In the catchment area for Captain Cook Elem School and Killarney High school and Anne Hebert French Immersion school (id:60626)
Sutton Centre Realty
3511 Bishop Place
Coquitlam, British Columbia
Extremely well maintained! Beautifully designed home featuring a chef´s dream kitchen with quartz countertops, gas stove, large wired island, walk-in pantry, under-cabinet lighting, and high ceilings. The eating area boasts a vaulted ceiling and opens to a private backyard with fruit trees and a back deck equipped with gas hookup and ceiling fan-perfect for summer evenings. Enjoy your morning coffee on the charming front deck. The main floor includes a cozy living room with gas fireplace, built-in ceiling speakers, a private den with etched glass detail, and a 2-piece powder room. Upstairs offers four bedrooms, including a spacious primary suite with stunning river and valley views, double walk-in closets, and a luxurious ensuite with soaker tub, double sinks, and separate shower. One upper bedroom has its own private deck. The basement features a bedroom, full bath, rec room, and is plumbed and heated separately for suite potential. Built-in vacuum and elegant glass railings complete the package. (id:60626)
Johnston Meier Insurance Agencies & Realty Ltd.
11502 River Road
Surrey, British Columbia
Welcome to your new home. This Elegant finishes featuring 7 Bed and 6 Bath. 7784 SQFT Lot. Feels like new. Main level offers Large living area , dining and bigger family room & kitchen with Branded stainless steel Appliances and separate spice kitchen and a powder room. Updated new Laminated floor through out the home. Upper level includes 4 good size bedrooms and 3 full bath and Basement includes 2 bedrooms legal suite with separate entrance and 1 extra guest bedroom with full bath for upstairs use. Big deck and patio at the back for your BBQ and Evening Entertainment. Double car garage and extra parking available. Quiet & beautiful neighborhood. Perfect for growing family. Easy access to Hwy . Schools and Shopping nearby. (id:60626)
Sotheby's International Realty Canada
9 Tarmack Drive
Richmond Hill, Ontario
Welcome to this beautifully maintained Ferdale model by Tribute Homes, offering over 3,000 sq. ft. of above-grade living space on a premium 55-foot lot in the highly sought-after Jefferson community of Richmond Hill. Situated on a desirable and quiet street, this property combines upscale living with a warm community feel. This elegant centre-hall floor plan features 4 spacious bedrooms and 4 bathrooms, making it ideal for families who value both comfort and style. The original owners have taken meticulous care of the home, ensuring it is move-in ready for its next chapter. At the heart of the home is a large modern kitchen with an expansive island, breakfast area, and open flow into the inviting family room perfect for everyday living and entertaining. Custom blinds throughout add a touch of sophistication. The extra-large primary suite is a true retreat, complete with a private sitting area, generous walk-in closet, and a luxurious ensuite bathroom. Each additional bedroom is spacious and well-appointed. Enjoy quiet moments in the private backyard, or explore the family-friendly neighbourhood featuring parks, scenic trails, and top-ranked schools (id:60626)
Real Estate Homeward
6655 121a Street
Surrey, British Columbia
Custom home features 3890 sq ft of living space on 5622 sq ft lot. with 4 bedrooms and three bathrooms on the upper level, and a bedroom with a full ensuite, a family room, a living room, laundry facilities, the main kitchen, and a convenient spice kitchen on the main level. The basement has 2 bedrooms legal suite and 1 bedroom Unauthorized Suite as mortgage helper. Centrally located and close to transit, restaurants, schools, Sikh Temple and shopping. Call for more details. (id:60626)
Century 21 Aaa Realty Inc.
16171 7th Concession
King, Ontario
Step into a world where craftsmanship and nature come together in perfect harmony, where every detail tells a story. Tucked away on nearly 2 acres of enchanted forest, this 4-bedroom, 2-bathroom custom home is more than a place to live its a place to belong. Lovingly handcrafted, the very maple trees that once stood here now shape the wainscoting, trim, and whimsical fairytale doors, each plank milled right on the land. A grand three-sided fireplace casts a warm, flickering glow over the open living space, while the artisan-crafted kitchen invites slow mornings and lively gatherings. The master suite is a true retreat, offering a freestanding soaker tub and a cedar walk-in closet, infused with the grounding scent of the forest. Step outside, and the magic continues. A saltwater pool shimmers in the backyard, inviting you to take a dip beneath the open sky. Beyond the waters edge, a winding path leads to a quiet stream where you can catch crayfish, dip your toes, or simply let the gentle ripple soothe your soul. In the evening, gather around the fire pit in the back forest, sharing stories as fireflies dance in the dusk .Despite its fairytale setting, this home is just 3km from Highway 400, offering seamless access to city conveniences while preserving the peace of country living. With ample parking for guests, this home is ready to host every chapter of your story. Come, step into something extraordinary. (id:60626)
Exp Realty
91 Hallaran Road
Oakville, Ontario
Welcome to 91 Hallaran Road, an impressive home where timeless curb appeal meets modern design. The striking exterior with brick, stone accents, portico entrance, and double doors creates a lasting first impression.Inside, a soaring foyer with a 10-foot ceiling sets the tone. The main level features hardwood flooring throughout, with tile in the foyer and kitchen. A formal dining room with chandelier and pot lights provides the perfect setting for entertaining, while the family room is centerer around a gas fireplace and framed by extra-large windows overlooking the backyard. The gourmet kitchen includes Bosch refrigerator and dishwasher, KitchenAid gas cooktop and oven, a professional-grade hood, full wall cabinetry, and a large island with walkout to the backyard. This level also offers a private home office with large window and a mudroom with garage access.Solid hardwood stairs lead to the second floor with 9-foot ceilings and soft grey broadloom. The primary suite features a sitting area, walk-in closet, and a spa-like ensuite with double sinks, freestanding tub, and upgraded glass shower. Two bedrooms share a functional Jack & Jill bath, another has its own walk-in closet, and a fourth is a private suite with ensuite. A second-floor laundry with sink adds convenience.The finished 9-foot basement impresses with large windows, a recreation area, full bath with oversized shower, storage, and an unfinished room ready to be a bedroom. The backyard is fully fenced, flat, and easy to maintain ideal for barbecues, play, or quiet evenings.Located in Oakville's desirable Glenorchy neighbourhood, this home features extra-large windows with customized curtains throughout, and offers easy access to shopping, parks, and top-rated schools. (id:60626)
RE/MAX Aboutowne Realty Corp.
2202 Madrona Place
Surrey, British Columbia
PRICED TO SELL! This beautiful home was built by reputable, high-end builder, Cardinal Contracting Ltd. Great layout with 4 bedrooms up including a spacious primary complete with walk-in closet and ensuite with separate tub & shower. The main floor features an open concept with white shaker-style cabinets, stainless steel appliances and quartz countertops. Fully finished basement features 2 additional bedrooms, a large rec room and a separate entrance to make it a perfect nanny or in-law suite. Don't miss out on this beautifully finished home! (id:60626)
Royal Pacific Realty (Kingsway) Ltd.
3421-3423 Edinburgh Street
Port Coquitlam, British Columbia
RARE OPPORTUNITY to own a full duplex in the Oxford heights area, offers 2,125 square ft per side with excellent rental potential. Each half features a three bed/ two bath unit upstairs and a two bed/ one bath unit below-both with spacious kitchens and living rooms. Enjoy a variety of parking options with driveway, carport and road parking and a large fenced yard on each side. Whether you're looking to live in one or looking for solid rental asset to your portfolio, this is a fantastic opportunity. Both sides included in sale! Completely gutted and renovated from the studs in 2012 over 500k worth of renovations each duplex has shared laundry large corner property with future protentional with Bill 47 multi units (id:60626)
Grand Central Realty
19 Delancey Crescent
Markham, Ontario
A Rare Offering in One of Unionvilles Most Prestigious and Sought-After Neighbourhoods. Set on a premium, professionally landscaped lot, this 4-bedroom, 5-bathroom home combines timeless charm with everyday functionality, offering the perfect blend of space, comfort, and elegance. Freshly painted throughout, the interior feels bright, refreshed, and move-in ready. Featuring a 2-car garage and 6-car driveway, a welcoming office area at the front entrance, and a large family room on the main floor that can easily serve as an extra bedroom. Upgraded /Updated kitchen with stunning stone counters and with Breakfast Area access to the Garden. Stunning and spacious 2 bedrooms + 2 Bathrooms Basement with Separate Entrance to side of the House, More income Possibility! The main level boasts a formal living room, a spacious dining area ideal for hosting guests, and a warm and welcoming family room with a fireplace a cozy retreat for evenings in. The kitchen and breakfast area overlook the serene backyard,Ideally located within walking distance to Markville Secondary Schoolconsistently ranked among Ontarios Top high schoolsand Central Park Public School, both celebrated for their outstanding academic programs and strong community culture. Walking to historic Main Street Unionville, Toogood Pond, boutique shops, cozy cafes, and fine restaurants. Enjoy close proximity to The Village Grocer, Markville Shopping Mall (with over 140 stores including Walmart, Winners, Best Buy, etc.), top-rated schools, recreational facilities, libraries, parks, and sports venues. Commuting is effortless with easy access to Hwy 7, 404, 407, and public transit. (id:60626)
Hc Realty Group Inc.
14 Julia Street
Markham, Ontario
Welcome to your dream 5-bedroom family home with beautiful upgrades nestled on a quiet, private street in the prestiges Old Thornhill. A total of nearly 4000sqft living space. Finished basement featuring a nanny suite with a 3-piece bath and two recreational area. Enjoy the custom modern Italian designer Scavolini kitchen, direct garage access, main floor laundry and the private backyard. Top ranked schools including St. Robert (ranked 1/746), Thornlea SS (ranked 20/746), and Lauremont Private School nearby. Easy access to GO station and major roads such as Bayview Ave., Yonge St., Hwy 7/407/404/401. Walking distance to parks, community centre, tennis club and more. This home truly combines luxury, convenience, and family-friendly living in one exceptional address. (id:60626)
Royal LePage Your Community Realty
Lot 50 Heatherway Drive Ext.
Cornwall, Prince Edward Island
Preliminary approval is in place for an outstanding opportunity to develop 96 residential units in the highly sought-after Scottsview Meadows subdivision in Cornwall. This prime 3.97-acre site is ideally situated to facilitate a high-quality housing project within the vibrant Town of Cornwall. Located only 10 minutes from Charlottetown, Cornwall combines small-town charm with urban convenience, featuring a rapidly growing population. The site is conveniently close to various amenities, including shopping, dining, healthcare, and recreational facilities, as well as being within walking distance to local schools, making it perfect for families. With a robust housing market in Cornwall and its surrounding areas, this presents significant investment potential. Opportunities like this are rare?secure your investment in Scottsview Meadows today! (Property has recieved preliminary approved by the Town of Cornwall) Listing agent is part owner of the development. (id:60626)
Island Homes Pei Real Estate
101 Wapiti Close
Canmore, Alberta
Nestled in the sought after, family friendly community of Eagle Terrace, this beautifully maintained single family home captures the true spirit of mountain living. Set on a meticulously landscaped 5,530 sqft corner lot, the 2,178 sqft residence showcases sweeping, unobstructed views of the iconic Three Sisters, Ha Ling Peak, and Lady MacDonald, a daily reminder of why Canmore living is so special. Designed to embrace the outdoors, the home offers multiple balconies and sun filled spaces on both its eastern & western sides, perfect for morning coffee under alpine glow skies & evening sunsets around the fire table with a backdrop of snow capped peaks. Inside, you’ll find 4 spacious bedrooms and 3 full bathrooms, creating a versatile layout ideal for families, hosting guests, or weekend getaways. Recent upgrades bring modern comfort and peace of mind, including brand-new kitchen appliances (2024), a new roof (2023), fresh paint throughout (2025), new lower-level flooring (2025), & renovated laundry room with new washer & dryer (2023). The walkout basement with in-floor heating expands your living options, while the double attached garage and generous storage space ensure room for all your mountain gear.Additional features include central air conditioning, two fireplaces, an irrigation system, and a bright, open-concept layout that blends style with warmth. Living in Eagle Terrace means easy access to local schools, parks, shops, restaurants, and some of the Bow Valley’s most renowned hiking and biking trails—all just minutes from your door. Whether as a full-time family home or a retreat in the Rockies, this property offers rare value in one of Canmore’s most desirable neighbourhoods. Don’t miss your opportunity to make Eagle Terrace your home base in the mountains. (id:60626)
Century 21 Nordic Realty
7933 Mcgregor Avenue
Burnaby, British Columbia
Central location close to Metrotown and Royal Oak Skytrain station. Nelson Elementary and Burnaby South Secondary School are close by. Showing by appointment (Email/Text) ONLY. 24 hours notice. Custom-Built!!! (id:60626)
Royal Pacific Realty (Kingsway) Ltd.
7037 Woodcrest Place
Delta, British Columbia
Openhouse Cancelled. Incredible Locations & Design! a 2,900+ sq ft bdrm residence situated on one of Sunshine Hills' most coveted streets. Stunning hotel like master bdrm, ensuite & walk-in closet (w/bonus attic storage)! Completely upgraded gourmet kitchen/eating area w/quartz counters, modern appliances, LED lighting, custom soft close cabinets & lots of cupboard space(inc pullout drawer pantry)! Fam rm/library is bright & airy w/ French doors leading to gorgeous b/yard & patio. Bonus great rm & new laundry rm. Also, brand-new high eff. furnace, 2yr old roof (w/25 yr warranty), new d/way, pool redone (inc b/i hot-tub), I/G sprinkler system, vinyl windows, skylights, new floor coverings( carpet & plank flooring), all bath rms updated, repainted inside &outside. Ultra quiet loc yet just steps to Secondary & Elementary Schools! (id:60626)
RE/MAX Crest Realty
1801 5639 Hampton Place
Vancouver, British Columbia
The view! The home! The location! Live on Cloud 9 surrounded by a 270 degree view of the ocean, islands, city & mountains. Suspended over the tree tops of Pacific Spirit Park, vistas span from the Gulf Islands to the Metro Vancouver city- scape and North Shore mountains. Views abound from the floor to ceiling windows and the wrap-around patio which can be accessed from all rooms, providing infinite enjoyment. Gorgeous and elegant open concept character home. Meticulously cared for and upgraded with nothing but the best. The "Regency" building is in a beautiful and exclusive residential enclave with the feel of a gated community. 3 parking & 2 storage.school catchment: Norma Rose Point Elementary and Uhill secondary. fixed term tenant until summer 2026. (id:60626)
Luxmore Realty
12311 Trites Road
Richmond, British Columbia
This charming family home features high-quality hardwood floors in the living and family rooms and vinyl floors in the kitchen and bathroom.The spacious kitchen overlooks the fully fenced, private backyard, with a deck off the family room. Enjoy large bedrooms, including a master with a walk-in closet and a 5-piece ensuite. 3 Skylights fill the home with natural light, while the double garage offers high ceilings. Freshly painted inside and out and newly renovated high-quality baseboard with all premium appliances . closed to top-rated French immersion primary (Homma Elementary ) and secondary school (McMath) l A bright, move-in-ready gem! (id:60626)
RE/MAX Crest Realty
230 Pemberton Road
Kelowna, British Columbia
Prime Development Opportunity – Exceptional Location! 3 Beds | 2.5 Baths | In-Law Suite | 2-3 Motorhome Parking Spaces Nestled in one of the area’s most sought-after locations, this well-maintained home offers an outstanding opportunity for investors and developers. Situated within walking distance to markets, transit, and three-level schools, and just a 20-minute bus ride to UBCO or Okanagan College, this property is perfectly positioned for future growth. Key Features: 3 Bedrooms + Den/Office 2.5 Bathrooms, including a walk-in tub Circular Driveway with space for 2-3 motorhomes or up to 4 vehicles Two Decks: One off the kitchen in front, and another attached to the primary bedroom, ideal for a potential rental suite Gas Fireplace in the cozy living room In-Law Suite on the side for added rental income or multi-generational living Overlooks a Beautiful Park Cambie Road Frontage with Lane Access at the rear Development Potential: This property is part of a consolidation of 5 properties (215-225 Cambie Rd and 210-230-240 Pemberton Rd) and is situated in a prime transit-oriented area. With the new UC-Urban zoning and 2.5 FAR, this property allows for the potential development of a 6-story building under the new Provincial Legislation. Whether you’re looking to renovate, hold, or develop, this property offers a rare combination of immediate functionality and future development potential. (id:60626)
Oakwyn Realty Okanagan
Oakwyn Realty Ltd.
8531 Bannister Drive
Mission, British Columbia
State-of-the-art mansion! Nearly an acre Huge parcel of land With over $850,000 in meticulous renovations, no details were overlooked & no expense were spared. The chef's gourmet kitchen showcases a $25,000 Bertazzoni range, custom cabinetry & premium finishes throughout. Step into south-facing backyard, a true entertainer's dream featuring a sparkling pool, motorized hot tub, gazebo, BBQ terrace, firepit & expansive lounge areas, all set against over $100,000 in professionally designed landscaping. Addt'l highlights include gas fireplaces, heat pump with A/C, a 10kW solar roof system, whole-home water filtration, powered skylights, epoxy-coated heated garage with storage shed. This is refined living at its finest. Your forever sanctuary awaits! (id:60626)
Royal LePage Elite West
5055 Cowichan Lake Rd
Duncan, British Columbia
Attention Investors & Developers. Foreign Buyers Eligible. This is a rare opportunity. 48.8 wooded acres (approx. $40,000. per acre) zoned F-2A. NOT in ALR. Subdividable into 3 parts with conditions. (verify with CVRD). MOTT approved access off Cowichan Lake Road. Some RAR & work with CVRD done. The possibilities here are great! Vineyard possibilities. Very Nice Property. Sunny, warm & nice, gentle south facing property. Listing agent has owned this property for ~20 years & has made the difficult decision to sell. Neighbouring lot is also for sale. (MLS 994455) Price is + GST. Address is approximate. (id:60626)
Pemberton Holmes Ltd. - Oak Bay
Pemberton Holmes Ltd.
492 Scenic Drive
Brant, Ontario
It's all in the name. Scenic Drive. This sprawling bungalow offers spectacular views in all directions of rolling countryside. Right from the front entrance, see clear through to vacant fields behind. This lovely open concept offers cathedral ceilings and pot lighting throughout great room and kitchen, with double garden doors to covered porch and generously sized stamped concrete patio leading to Arctic Swim Spa, propane firepit, and custom pine garden shed (all 2018). Or step outside from the custom kitchen, boasting cherry wood cabinetry, S S appliances and breakfast bar. Primary bedroom suite offers 5pc ensuite with oversized walk in closet, 2nd and 3rd beds share Jack and Jill bath. Main floor office perfect for working from home. Pinterest-level laundry room leads to oversized triple garage. Fully finished rec room, bed/fitness room, and 3pc bath down with several sunny windows. C/vac '22, washer/dryer '21, garage doors '15,microwave '18, freshly painted '19. All this and also only 9 minutes to Brantford and the 403 and 11 minutes to Cambridge and the 401. Perfect retreat for commuters! 2.5% commission to cooperation Brokerage; send offer to guruiren@gmail.com (id:60626)
Real One Realty Inc.
447 E 30th Avenue
Vancouver, British Columbia
Impeccably kept residence in great Riley Park neighborhood. Two bedrooms up, 3 bedrooms down with Kitchen and separate entrance . Schools, shopping, restaurants and transit all close by. General Brock Elementary School is a 7 minute walk & Sir Charles Tupper is a 10 minute walk away. Walk Score 92, Bike Score 88 & Transit Score 58. All measurements and Age are approximate. Buyer to verify. Measured by BC Floor Plans. All information deemed correct but is not guaranteed. (id:60626)
RE/MAX Select Properties
8882 Highway 89
Adjala-Tosorontio, Ontario
Two-in-One Opportunity: Residential and Business Potential. Discover the perfect blend of luxury living and business opportunity on this exceptional 3.22-acre property. This expansive bungalow features 9-ft ceilings on both the main floor and the walk-out lower level, creating an inviting atmosphere of space and sophistication. The grand foyer welcomes you with high ceilings and an open-concept layout, offering separate living and family rooms for ultimate functionality. The gourmet kitchen boasts stainless steel appliances, hardwood floors, and ample space for entertaining. The master suite is a serene retreat with a spa-like ensuite and countryside views. Three additional bedrooms with large closets and oversized windows flood the interiors with natural light. The finished walk-out basement includes 4 bedrooms, 2 kitchens, and multiple living areas, making it ideal for rental income or multi-generational living. A 3-car garage complements the home, while an impressive 2,800 sq. ft. addition operates as a thriving party hall, perfect for continuing as an event venue or repurposing to meet your unique needs. Outside, the 3.22 acres of flat land offer incredible potential for future development, while a covered garage area adds further flexibility. (id:60626)
Elixir Real Estate Inc.


