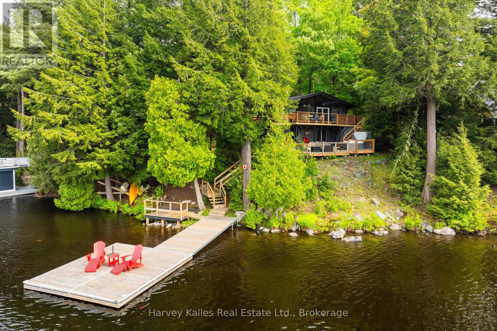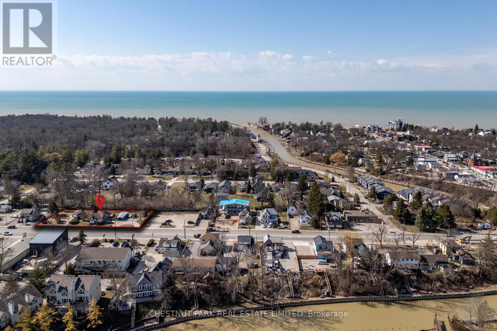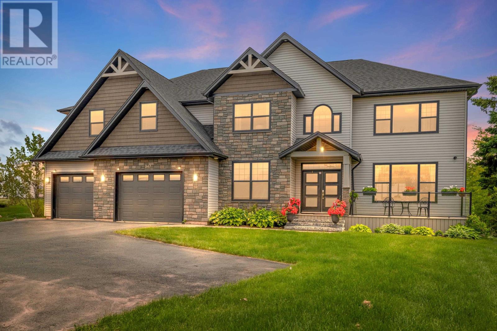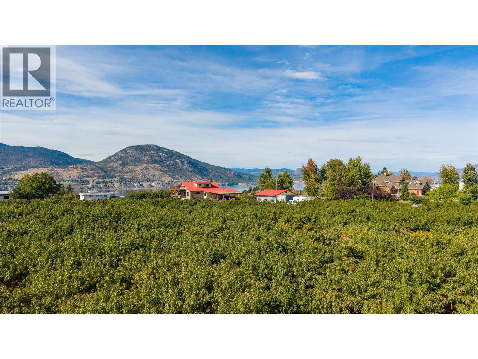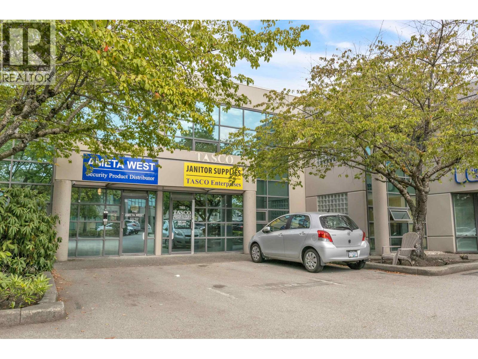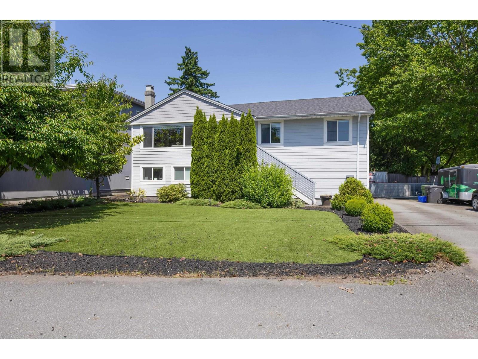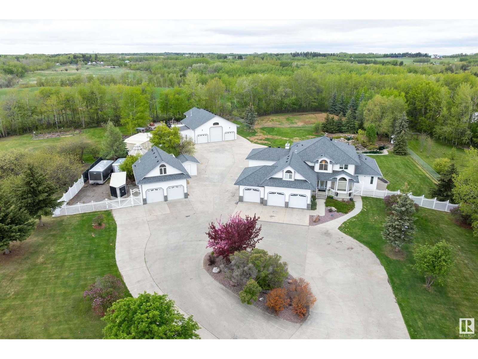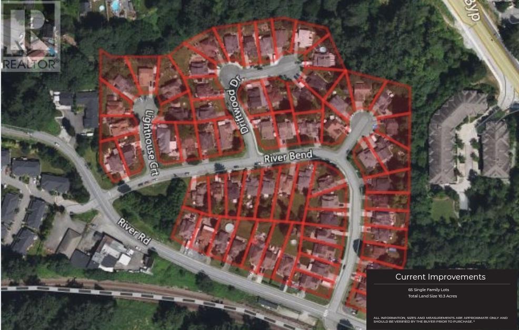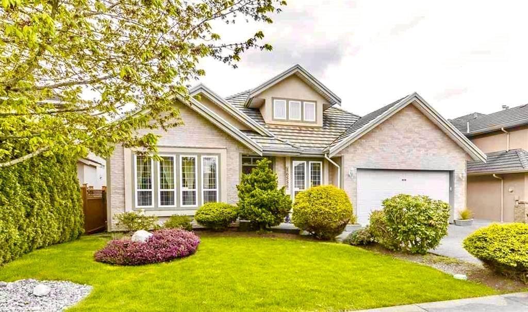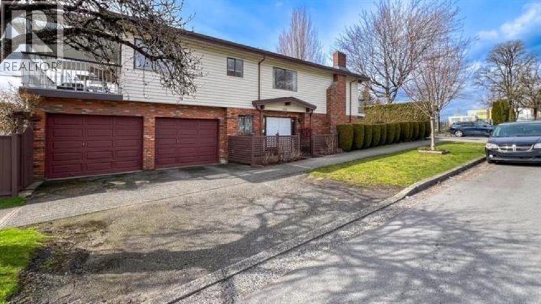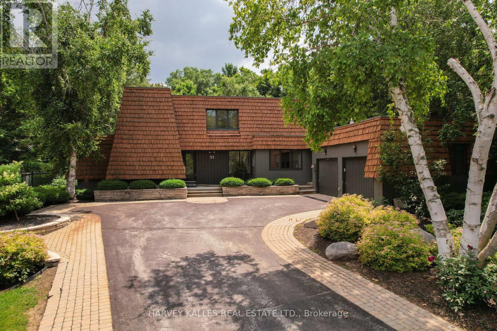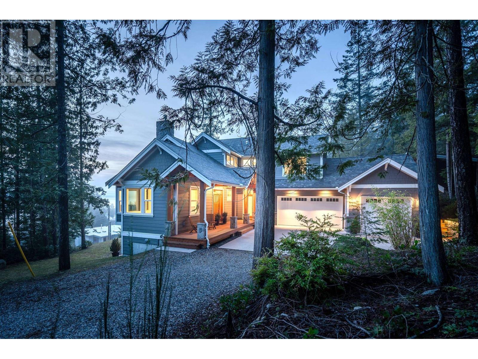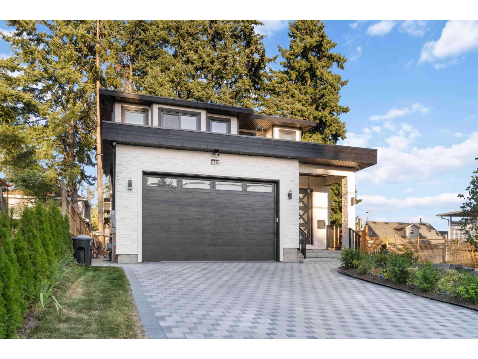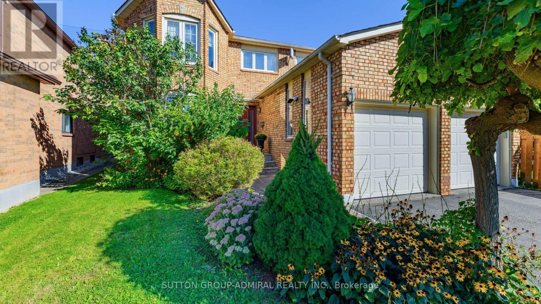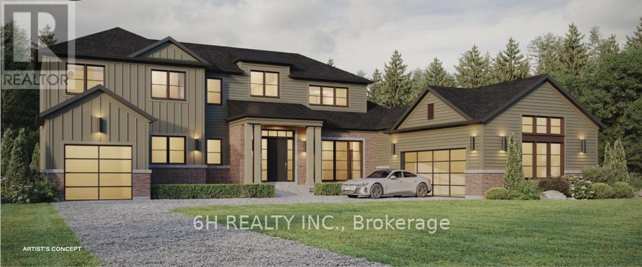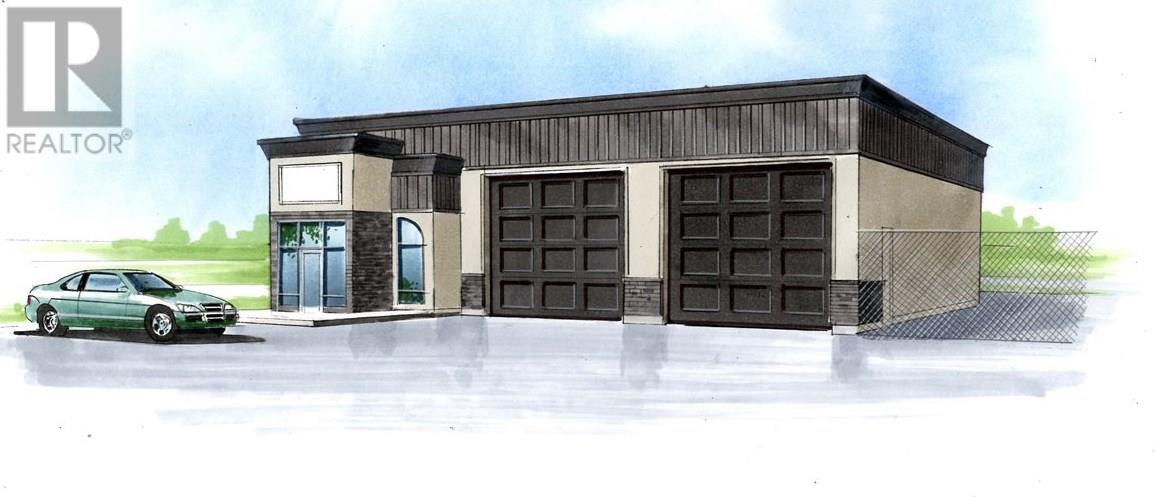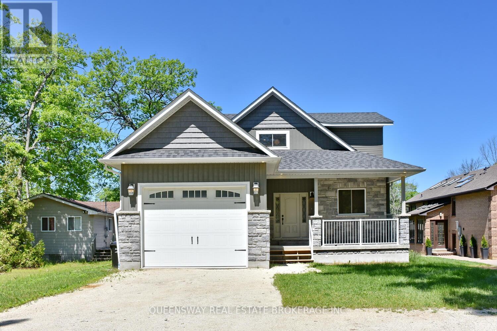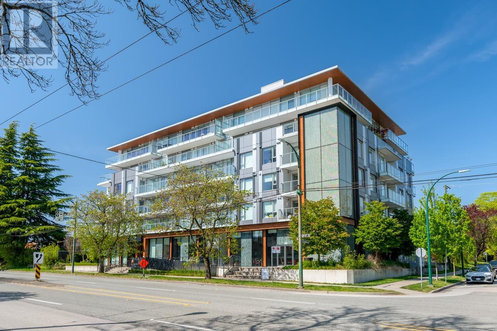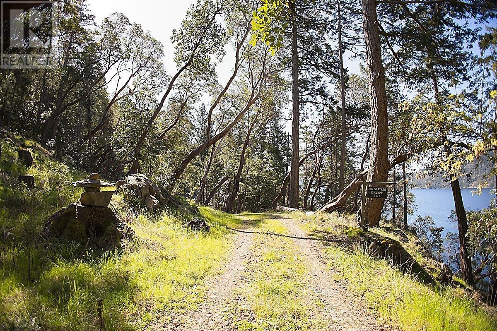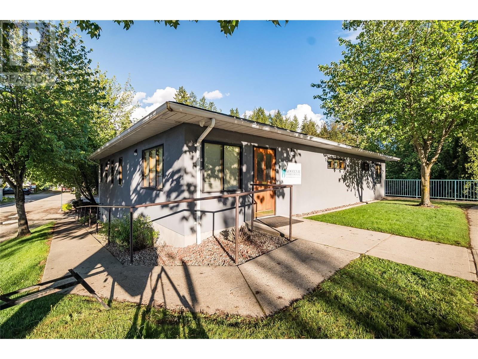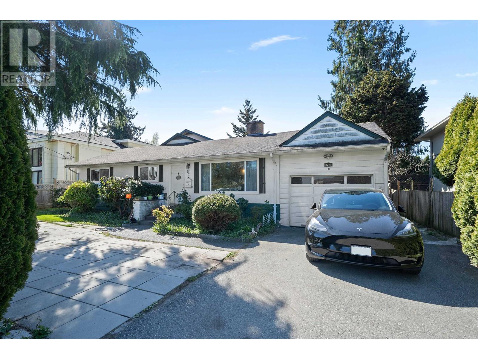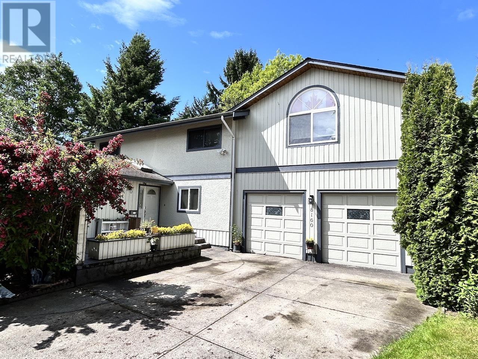1648 Acton Island Road
Muskoka Lakes, Ontario
Experience the tranquility of Lake Muskoka with this stunning year-round cottage or home, perfectly situated in a serene bay surrounded by lush greenery, breathtaking sunset and water views. This charming property features a thoughtfully designed floor plan, which includes four inviting bedrooms and two full bathrooms. The lower level offers a spacious family area that seamlessly transitions to an expansive deck with a lake side hot tub, creating an idyllic space for relaxation while taking in the waterfront ambiance. Savour the warmth of the wood stove during those crisp summer or cozy winter nights. Recent upgrades enhance the appeal of this lovely retreat. Notable improvements include a brand-new septic system (2024), refinished flooring (2025), fully insulated plumbing (2023), and new appliances. Additional infrastructure enhancements consist of a propane forced air furnace and central air conditioning (2020), a Generac generator (2021), and a new UV system (2021). Appreciate the deep waters off the dock, ideal for boating, swimming, and fishing. Enjoy the luxury of having direct access from Lake Muskoka to the beautiful Lake Joseph and Lake Rosseau, making every water adventure possible. This idyllic property is conveniently located less than 2.5 hours from the Greater Toronto Area (GTA) and is just a short drive or boat ride away from Port Carling & Bala with all the amenities Muskoka has to offer. Situated just off a municipally maintained road, this property offers year-round accessibility, making cottage living effortless. The property has been used for both personal purposes as well as serving as a highly successful rental investment. Don't miss this opportunity to own an exceptional lakeside oasis - your dream getaway awaits! (id:60626)
Harvey Kalles Real Estate Ltd.
41 & 45 Ontario Street S
Lambton Shores, Ontario
Prime Commercial Opportunity with Development PotentialOffered for the first time in 50-years, this rare combined offering of 41 & 45 Ontario Street South in the heart of Grand Bend presents an exceptional opportunity for investors, developers, or entrepreneurs seeking a high-visibility location just a short walk to the beach and steps from the vibrant downtown core. The property spans approximately 214 feet of street frontage along one of Grand Bends main arteries, with a combined lot size of approximately 0.66 acres. The zoning is C-2 Commercial, allowing for a diverse range of uses including retail, restaurant, personal services, and mixed-use residential developments. Lambton Shores Official Plan supports medium-density residential development, with up to 30 residential units per acre for "multiple dwellings", creating a significant opportunity for those looking to tap into Grand Bends growing housing demand. The main parcel at 41 Ontario St. S. features a well-built and thoughtfully updated residential home, offering immediate use or rental potential. A detached single-car garage adds additional flexibility. The adjacent parcel at 45 Ontario St. S. includes an additional garage structure and expands the overall frontage, enhancing the sites visibility, development efficiency, and value. Whether you're envisioning a vibrant live-work concept, boutique retail-residential complex, or a multi-unit development, this contiguous parcel offers the space, zoning flexibility, and strategic location to bring your vision to life. Grand Bend continues to see strong growth, with increased demand for housing and services, and an increasingly business-friendly environment supported by streamlined permitting and community initiatives. Investors will appreciate the high-traffic location, strong local and seasonal foot traffic, and access to major transportation routes. (id:60626)
Chestnut Park Real Estate Limited
347 Sunrise Cove Drive
Cornwall, Prince Edward Island
Welcome to 347 Sunrise Cove, an exceptional waterfront property in one of Charlottetown?s most prestigious subdivisions. This stunning 2-storey home offers 6 bedrooms, 5 bathrooms, and over 7,500 sq. ft. of living space, set on a .94-acre lot with 245 ft of water frontage overlooking the North River with views of Lewis Point and the Charlottetown skyline. Built in 2019 and fully renovated in 2022 ($500K), this home showcases luxurious upgrades throughout. The main floor features 9-ft ceilings, a spacious open-concept living/dining/family area, and a dramatic vaulted ceiling with a 9-ft chandelier. The redesigned kitchen was expanded to 25x14 ft and includes custom cabinetry, Agra Dekton counters and Large custom Built 10 x 4 Island, built-in wine bar, and premium appliances: JennAir built-in fridge, Bosch dishwashers, Frigidaire induction cooktop and double ovens, XO microwave, range hood, and wine cooler. The flooring was upgraded to 24 x 24 Casa Loma porcelain tile throughout. Also on the main level the addition of a formal dining room just off the kitchen, pantry, mudroom, office, and half bath complete the main level. The second floor offers over 3,000 sq. ft. of space including one of PEI?s largest master bedroom suites at 29x19 ft, with a 10x10 walk-in closet, spa-style ensuite with soaker tub and tiled shower, and a private 10x20 balcony with water views. Four additional bedrooms and two full baths complete the upper level. The lower level includes a 32x26 family room, 32x27 recreation/exercise studio, two bedrooms, and a full bath. Exterior features include a large back deck (27x12), double paved driveway, and 860 sq. ft. double car garage. Located just minutes from downtown, this home offers luxury, space, and breathtaking riverfront living. All measurements are approximate and should be verified by purchaser. Video tour available 24/7. (id:60626)
Homelife P.e.i. Realty Inc.
235 Middle Bench Road N
Penticton, British Columbia
Welcome to 235 Middle Bench Road—where Penticton’s history meets everyday ease. Known as the Atkinson House, this 1920s Arts & Crafts–inspired colonial bungalow was shaped by the land itself: handcrafted stone hauled from Penticton Creek, an open porch with stout stone piers, and garden walls that feel as timeless as the Bench. Step inside and feel the warmth of another era: a cobblestone fireplace for winter evenings, coffered ceilings, and a beautiful built-in sideboard carved from the property’s own walnut tree. The farm-style kitchen flows into dining and living spaces—easy for shared meals and slow mornings. The main level holds the primary bedroom, a second bedroom, and a four-piece bath; upstairs, a lofted (non-conforming) suite captures sweeping views over the orchard to Okanagan Lake and the hills beyond. Once home to one of the region’s earliest orchardists, the property still carries that spirit—minutes to downtown, beaches, and schools, yet immersed in vines, views, and the calm of the East Bench. Continue the orchard utilizing the large shop and garage area, explore agri-tourism, intimate hospitality, or simply settle into a beautiful, storied life on the Bench. This is a rare offering—rich in character, rooted in place, and ready for its next chapter. Contact your Realtor® or the listing representative today to book your private viewing. All measurements approximate and to be verified by the buyer if important. (id:60626)
Engel & Volkers South Okanagan
1165 11871 Horseshoe Way
Richmond, British Columbia
IMMACULATE warehouse in a superior industrial complex. Located in Riverside Business Park, South Richmond, just steps south of Ironwood shopping center, with quick and easy access to Highway 99, YVR, and US Border. 4252 square feet. With 2795.38 warehouse/showroom area, 787.9 sq.ft. of office, and a 669 sq.ft mezzanine (city approved). 20' high ceiling, loading dock will accommodate 53' trailer, nicely finished upstairs has two offices and loads of room. Also, it has an HVAC system in place (for upstairs only air) conditioning costs are the owner's responsibility, not the strata. It comes with 4 dedicated parking spaces+ OH door parking space. Zoned 181 and can accommodate many uses. Warehouse space, showroom space, offices, a mezzanine, lots of parking, and a great location make this an ideal property to operate your business. Call us today. (id:60626)
Lighthouse Realty Ltd.
23177 Willett Avenue
Richmond, British Columbia
Prime Development Opportunity in Hamilton! Situated on a generous 9,892 SF lot, this fully renovated home (2016) offers exceptional comfort today and outstanding potential for tomorrow. Designated for high-density multifamily development, it's a rare investment opportunity in one of Richmond´s fastest - growing neighbourhoods. Enjoy total privacy next to a park, creating a serene, green-buffered setting. The beautifully manicured backyard is an entertainer´s dream-featuring a putting green, expansive covered deck, and relaxing hot tub. Ideal for families, investors, or developers looking to live, hold, or build. Minutes to schools, shopping, and major commuter routes. 23177 Willett Avenue, is where lifestyle and future value meet. A must-see! (id:60626)
Amex Broadway West Realty
397 52458 Range Road 223
Rural Strathcona County, Alberta
FANTASTIC H & S JONES built FAMILY ESTATE with over 6200 sq. ft. of development in this 2 STOREY with XL HOME OFFICE, TRIPLE GARAGE & WALKOUT! The 2nd. building offers 1118 Sq. ft. of LIVING AREA, 1 bed 2 baths, kitchen & balcony. The 3RD is a PERFECT 1949 sq. ft ACCESSIBLE SHOUSE with a GREAT ROOM, 3 beds, 3 baths, GRANITE SHOWER, STORAGE, PARKING for 2 & its own PATIO & YARD! 2.84 GROOMED ACRES with yards of CONCRETE, a WATERFALL, GAZEBO, FIREPIT, PVC FENCE, RV STORAGE & NEW $80,000 SEPTIC SYSTEM & 40 YR SHINGLES! MAPLE HARDWOOD throughout this SPACIOUS home with FORMAL LIVING & DINING ROOM, the sunlit OFFICE features a FIREPLACE, BI CABINETS & its own FOYER. Family room with FEATURE WALL, STUNNING KITCHEN with GRANITE, HI-END STAINLESS, WI pantry & DECK ACCESS. Up to a generous PRIMARY with FIREPLACE, SPA ENSUITE, WI CLOSET, a bed & bath, LAUNDRY & BONUS/BED ROOM. WALKOUT to the back YARD/PATIO, BRAZILIAN HARDWOOD, GAMES/GYM, 2 FIREPLACES, FABULOUS THEATRE with all COMPONENTS, bedroom & 2 baths. WOW! (id:60626)
RE/MAX Elite
11737 Brookmere Court
Maple Ridge, British Columbia
Rare opportunity to develop a waterfront grand community plan in the historic Port Haney of Maple Ridge. This site is just over 10 acres and can be developed in several phases. This site is part of the new Transit Oriented Area Plan. The current TOA states up to 3 FSR & up to 8 storeys. A mix of medium density apartment residential, stacked townhouses & row townhouses. The price of raw land is $320 per sqft. Please contact listing agents for more information & a brochure. (id:60626)
Angell
8107 Shaughnessy Street
Vancouver, British Columbia
Stunning 3-bedroom + Den townhouse by Alabaster Homes, located on a quiet inner street in Marpole. This home features a premium Miele appliance package, central air-conditioning, and exquisite finishes. The spacious master bedroom boasts an oversized private balcony, in addition the large back patio is perfect for BBQs. Just a short walk to Sir Winston Churchill Secondary, Oak Park, and the new Marpole Community Center. Designed by Formwerks Architectural in a timeless early 20th-century Westside style. Easy access and ample street parking. School catchment: Sir Wilfrid Laurier Elementary and Sir Winston Churchill Secondary (IB Program). A rare find in a prime location! (id:60626)
Luxmore Realty
16555 108 Avenue
Surrey, British Columbia
A large family home located in the heart of the Fraser Heights neighbourhood. Very short distance to Fraser Wood Elementary, Fraser Heights Secondary and Pacific Academy. Easy access to Highway 1, 15&17. Close to commumity centre, shoppig centres. Bus Stop is in front of the house. House has total of 8 bedrooms and 5 wash rooms, great suitable for a large family. A large three bedroom unit is perfect for In-Laws, Central air conditioning. (id:60626)
RE/MAX Blueprint
6515 Lanark Street
Vancouver, British Columbia
Step into easy living with this one-owner, lovingly maintained Vancouver Special in desirable South Vancouver! Built in an era when quality construction was the standard, this 5-bedroom, 3-bathroom home offers the perfect blend of comfort, function, and opportunity. Inside, a bright vaulted skylit living room sets the tone for spacious living. The generous kitchen, eating area, and dining space flow seamlessly onto a sunny, partially covered deck - perfect for year-round family gatherings and entertaining. A tasteful mix of stone, ceramic, and engineered flooring adds timeless style throughout. Sitting proudly on a sought-after corner lot, the home features a lower floor with a separate entrance, an attached 2-car garage, and two private yard spaces, creating excellent flexibility for extended family or rental potential. Recent updates include a roof (2020), hot water tank (2024), giving you peace of mind. With unbeatable transit access, this property is a dream for upsizers, downsizers, or savvy investors. (id:60626)
Grand Central Realty
23 Royal Oak Drive
Barrie, Ontario
Executive Home in Prestigious Neighbourhood Set on one of the finest oversized corner lots in this iconic and sought-after neighbourhoods!! Architecturally designed residence offers an exceptional blend of privacy and lifestyle. Surrounded by mature trees, lush gardens, and extensive landscaping, the property is framed by a stately cedar hedge and offers a rare sense of seclusion in the heart of the city. The outdoor amenities are second to none, featuring a private tennis court, large swimming pool, cabana, sauna and multiple sitting areas designed for entertaining or quiet relaxation. Inside, the home has been thoughtfully renovated, showcasing a custom chefs kitchen with stainless steel appliances, open-concept living and dining areas, and expansive windows that bring the outdoors in. The family room, anchored by a wood-burning fireplace with flagstone detailing, is warm and inviting. A large solarium room offers sunkin hot tub with walk-out to the pool enhances the connection between indoor and outdoor living. Offering five spacious bedrooms and a fully finished lower level, the home provides versatility for family life and entertaining. The oversized lot also affords views of the lake and neighbourhood park, enhancing the sense of retreat. Conveniently located minutes from downtown, Highway 400, Royal Victoria Hospital, shopping, and city amenities, yet set in a tranquil, country-feeling enclave close to the marina and lake lifestyle, this property represents an extraordinary opportunity to own in one of the areas most prestigious settings. (id:60626)
Harvey Kalles Real Estate Ltd.
153 Swallow Road
Gibsons, British Columbia
Nestled on a sprawling 0.55-acre ocean view property in charming Gibsons, this stunning modern home offers the perfect blend of luxury and coastal living. Boasting high-end finishes throughout, the thoughtfully designed interior features a gourmet kitchen with premium appliances, sleek cabinetry, and a spacious island ideal for entertaining. Enjoy breathtaking views from the sun-soaked decks, private patio, or even while relaxing in the spa-like bathtub. The versatile lower level is easy to suite, providing excellent potential for additional income or extended family. A triple-car garage offers ample space for vehicles and storage. Located just one block from the beach and hiking trails, this home is a true West Coast retreat. (id:60626)
RE/MAX City Realty
7688 115a Street
Delta, British Columbia
Demanding Location of North Delta... This 2 year young custom-built home features 40000 sqft of living space including garage an sits on a square 4600+ lot. Main floor welcomes you with a grand foyer leading to spacious living and dining areas. An open-concept family and kitchen area creates a perfect hub for daily life and a central gathering point for daily activities. Upstairs features including two luxurious master suites with walk-in closets both with ensuites and other 2 spacious bedrooms with shared bathrooms. Basement features good size media room with a bathroom that leads you to 2-bedroom open legal suite. Long extended driway with double garage. Good size back yard. All measurement's are approximate, buyer to verify. (id:60626)
Gilco Real Estate Services
25 Flamingo Road
Vaughan, Ontario
Exceptional Family Home Backing Onto Golf Course! This beautifully maintained and spacious home offers a rare blend of comfort, functionality, and scenic views. Located directly on the edge of a stunning golf course, the property boasts large principal rooms, perfect for both everyday living and entertaining. The main floor features a convenient laundry/mudroom with direct access from the garage, ideal for busy families. A dedicated study/office provides the perfect work-from-home setup, while the adjoining living and dining rooms offer a welcoming space for extended family gatherings and formal meals. Upstairs, the primary suite is uniquely combined with a fifth bedroom or sitting room, offering a flexible retreat with ample space for relaxation, a nursery, or a home gym. Generously sized bedrooms, plenty of storage throughout, and a massive recreation room in the basement provide endless possibilities for growing families or multi-generational living. Don't miss this rare opportunity to live in a family-friendly community with golf course views and room for everyone! (id:60626)
Sutton Group-Admiral Realty Inc.
685 Reach Street
Scugog, Ontario
Introducing The Valentia, an exceptional new bungaloft in the exclusive SpringWinds community of Epsom. This impressive 3121 sqft residence sits on a magnificent 1.16-acre estate lot, offering privacy and tranquility. Designed for discerning buyers, the home features a luxurious main floor primary suite and main floor laundry. Upstairs, find three additional well-appointed bedrooms. Practicality meets luxury with three car garages and a large basement area, providing incredible potential for future development or immediate enjoyment. A rare opportunity to own a piece of Epsom's finest. (id:60626)
6h Realty Inc.
8120 Alaska Road
Fort St. John, British Columbia
For Sale or For Lease. You cant beat the exposure your business will receive with this Highway frontage shop next to T&T communication. The size and layout can be altered to suit your needs. Currently this plan includes a total of 4,912 sq ft. with a mixture of shop and office. See photos to see the floor plan concept. This has a proposed lot of 0.66 of acre with 2 more adjoining lots available for a total of 2.2 acres. Excellent visibility off of the Alaska Highway and extra parking on frontage road. 2 additional adjoining parcels on East side of this parcel include 8104 .75 of acre with MLS #C8037469 and 8008 also .75 of acre available for a total of 2.2 acres. Lease instead of purchase options are also available. * PREC - Personal Real Estate Corporation (id:60626)
Century 21 Energy Realty
1852 River Road W
Wasaga Beach, Ontario
Prestigious Riverfront Estate In Wasaga Beach! Large Front Foyer From Covered Porch Opens To A "Wow" Room With Vaulted Ceilings. Huge Kitchen With Lot Of Cupboards, Quartz Counters, Stainless Appliances Including 6 Burner Gas Stove & Massive Centre Island With Vegetable Washing Sink. Open Concept To Living Room With Gas Fireplace And Walk-Out To Post & Beam Covered Deck Overlooking The Water. Main Level Master With Walk-In Closet And Future Ensuite Bath. Main Floor Laundry Powder Room. (id:60626)
Queensway Real Estate Brokerage Inc.
603 5693 Elizabeth Street
Vancouver, British Columbia
. (id:60626)
Laboutique Realty
206 Narrows West Road
Salt Spring Island, British Columbia
Discover a rare gem in this extraordinary 167-acre oceanfront estate! With an impressive approximately 1/3 mile of ocean frontage along Sansum Narrows, this property offers unparalleled views and seclusion. Approximately 153 acres are preserved as a nature sanctuary, ensuring absolute privacy. Enjoy the mild microclimate of Salt Spring, where Manzanitas thrive. This is your chance to own a piece of paradise with the flexibility to build a main residence, seasonal cottage, and additional structures. (id:60626)
Newport Realty Ltd.
Sea To Sky Premier Properties
663 Columbia Avenue
Castlegar, British Columbia
Exceptional Investment Opportunity! This value-packed combination of residential and commercial real estate offers stable returns of consistent revenue with strong potential for increased revenue over time. A modern, well maintained commercial structure, occupied by an established professional services tenant includes a flexible bachelor style residential space and is complimented by a detached residential building featuring 5 self-contained two bedroom rancher-style appartments. Each residential unit includes private outdoor yard spaces and an on-site parking lot serves the needs of both the residential and commercial tenants. Excellent commercial access to Columbia Avenue's service/commercial corridor is complimented by a peaceful setting accessible from 11th Avenue to the property's rear yelding an ideal mix of business exposure and residential enjoyment. The residential rental units are highly sought-after attracting longe term mature tenants seeking single level living in a peaceful locale with the convenience of shopping, services, parks, schools, public transit and more being just steps away. Storage units and shared coin-op laundry have been provided and the grounds are auto-irrigated for easy maintenance. Take the time to explore all that is included in this remarkable and unique offering in the growing community of Castlegar! (id:60626)
Exp Realty
9771 Pinewell Crescent
Richmond, British Columbia
This is a large lot over 8,000 sq, facing south, month to month tenants. It features 6 bedrooms and three bathrooms making it ideal for investors or for building your own dream house. Within walking distance to schools, South Arm Park, Shopping, and the community. No sign, do not enter the property without the listing agent. (id:60626)
1ne Collective Realty Inc.
8160 Rosebank Crescent
Richmond, British Columbia
10087 sqft LARGE LOT! Located in the beautiful South Arm Montrose Estates neighborhood, quiet subdivision with wide streets and no overhead power lines and no ditches. Close to South Arm Park, Community Center and Broadmoor Shopping Center Where you could find Freshco, Shoppers, Starbucks, Kin's Farm, clinics & restaurants. Steps to public transit. Second Kitchen, two bedrooms and one full bath were added in 2013. This house is perfect for a big family or potential for rental or home stay as mortgage help. Hugh McRoberts Secondary is your school catchment. Great opportunity to live in now and build your over 4000SF dream home later. (id:60626)
Nu Stream Realty Inc.
137 8380 Ontario Street
Vancouver, British Columbia
Discover an exceptional opportunity to purchase a brand-new 2,630 sqft warehouse/o ffice unit within the prestigious IntraUrban Gateway Development, crafted by renowned industrial developer PC Urban. Unit features 26' clear ceiling heights in warehouse, HVAC on the second floor, 3 --phase power (200 amp, 120/208 volt), heavy floor load capacity (300 lbs/sf on main floor and 100 lbs/sf on second floor) , two (2) designated parking stalls (plus loading bay), access to end of trip facilities featuring showers, washrooms, lockers and bicycle storage. Strategically positioned near key transportation routes, including SE Marine Drive , Main Street, Oak Street, and Knight Street, this location offers seamless access to major trucking routes. Located in a rapidly evolving neighbourhood with increasing population density, this property presents a unique chance to capitalize on a growing customer base. Don ' t miss out on securing your place in one of Vancouver's most sought-after commercial hubs. (id:60626)
Royal Pacific Riverside Realty Ltd.

