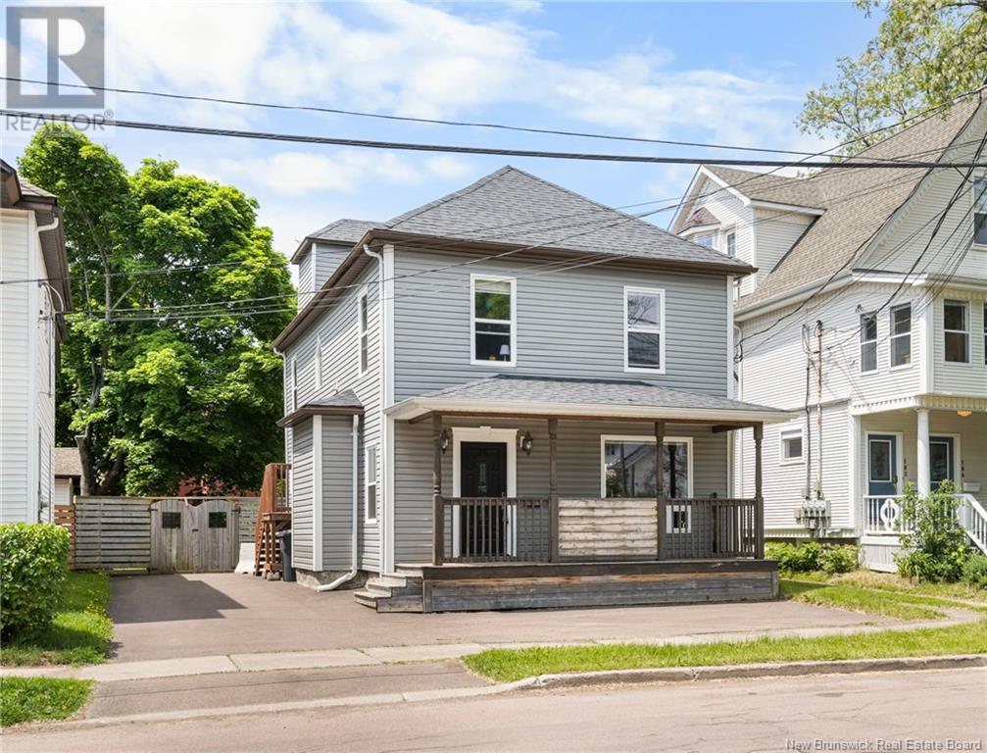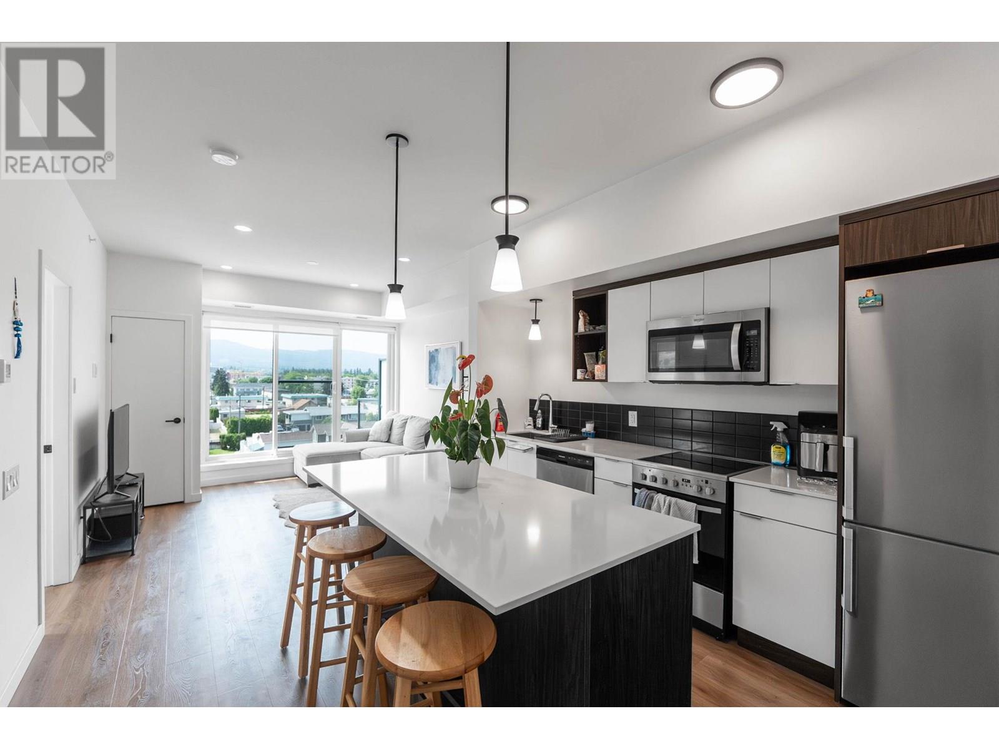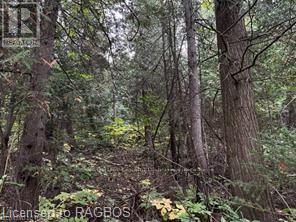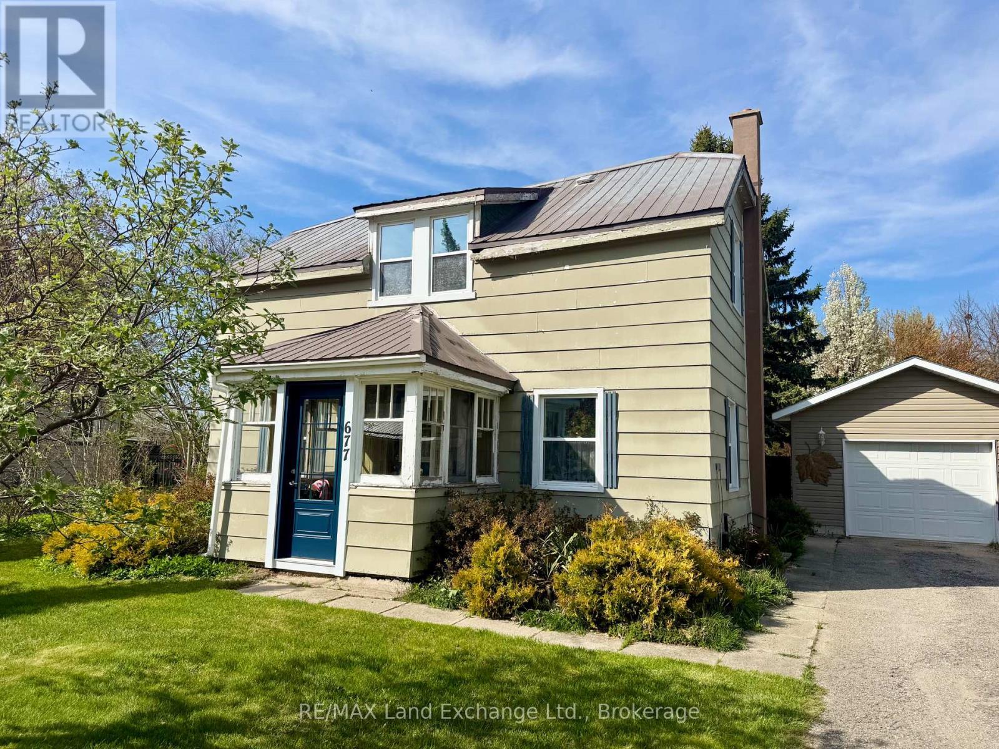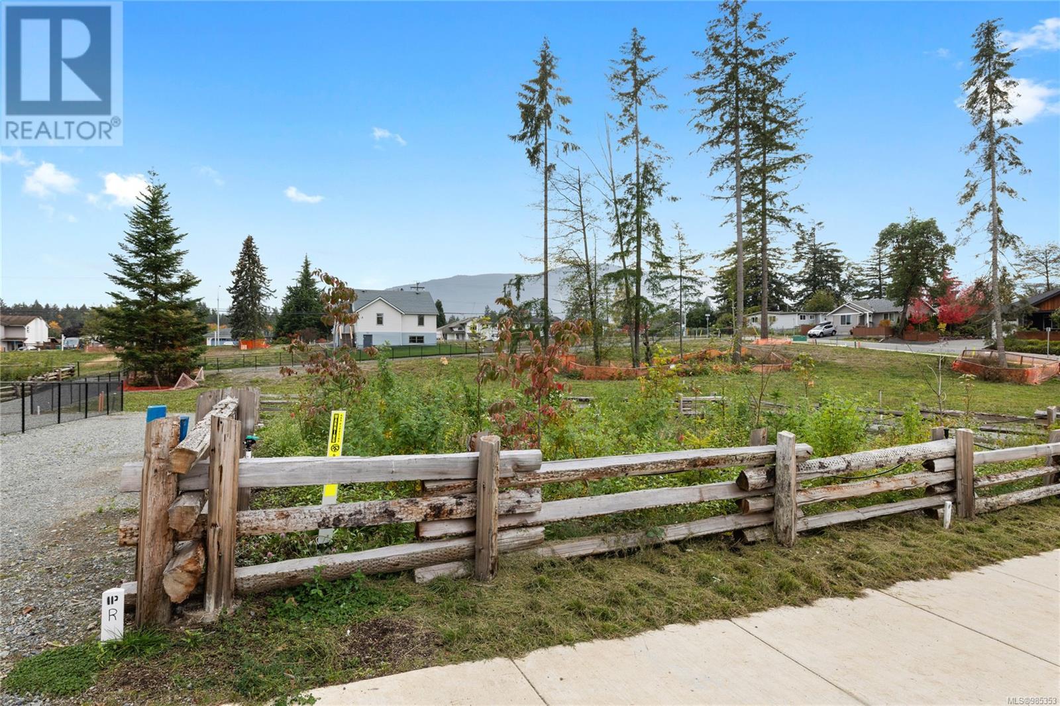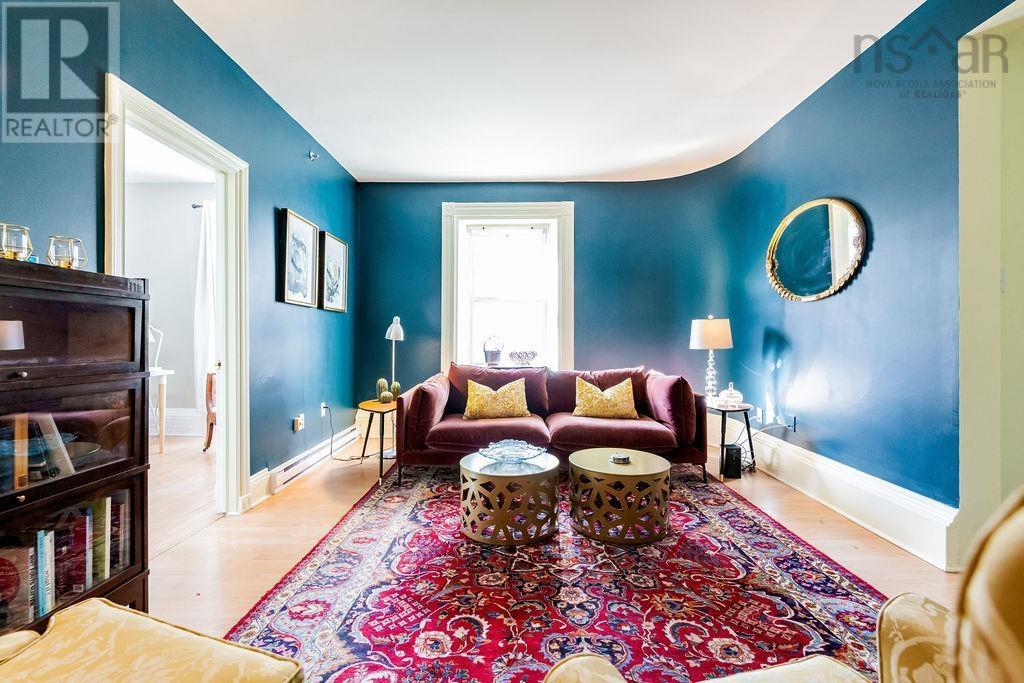3501 Bruce Street
Terrace, British Columbia
* PREC - Personal Real Estate Corporation. Full of vintage charm and endless potential! This corner lot home features a rooftop deck with stunning mountain views and unforgettable sunsets. Upstairs offers 3 bedrooms, a 4pc bath, and a bright kitchen with access to the deck. Downstairs has a spacious rec room with built-in bar, 3pc bath, and 2 more bedrooms. Roof replaced in 2017. Located in a fantastic neighborhood, walking distance to all levels of schools. A unique home with character-ready for your vision! (id:60626)
RE/MAX Coast Mountains
180 Highfield Street
Moncton, New Brunswick
Welcome to 180 Highfield Street, a charming up-and-down duplex perfectly located in downtown Moncton. Just steps from Université de Moncton, the George Dumont Hospital, and the Avenir Centre, this property offers outstanding walkability and convenience. The main floor unit features an open-concept layout with a spacious kitchen, bright living and dining areas, a full bathroom, laundry, and flexible living space ideal for use as a bachelor or studio. The upper-level unit offers two bedrooms, a full bathroom, its own kitchen and living space, providing excellent flexibility for rental income or multi-generational living. The property also includes a front porch, rear deck, basement space for storage, and off-street parking. Whether you are looking to live in one unit while renting the other, or to add a solid property to your investment portfolio, 180 Highfield is an opportunity not to be missed. Please allow 24 hours notice for viewings. (id:60626)
Exit Realty Associates
615 Rutland Road Unit# 510
Kelowna, British Columbia
Welcome to this beautifully maintained top-floor corner unit offers 2 spacious bedrooms, plus a versatile den/home office, and an abundance of natural light throughout. Soak in the sweeping mountain and valley views from oversized windows and a private balcony perfect for morning coffee or evening sunsets. Located just steps from top-rated schools, parks, the YMCA, transit routes, and major shopping centers, this home combines peaceful living with unbeatable convenience. Highlights include: Open-concept living and dining areas, Bright kitchen with ample cabinetry, In-suite laundry, Secure building with common amenities and underground parking. Whether you're a first-time buyer, young family, or downsizer, this unit checks all the boxes for comfort, location, and lifestyle. Don't miss out—schedule your private showing today! (id:60626)
RE/MAX Kelowna
208, 10060 46 Street Ne
Calgary, Alberta
Modern Luxury in a Prime Location! LOW CONDO FEES This beautifully designed 2 bed, 2.5 bath townhouse offers high-end finishes throughout, including quartz countertops, gold-accented hardware, and elegant ceramic tile flooring. The open-concept layout features a gourmet kitchen, bright living space, and a private balcony perfect for relaxing or entertaining. Upstairs, both spacious bedrooms include their own ensuites for added comfort. Enjoy the convenience of an attached single-car garage and a location that truly stands out — just steps from schools, bus stops, and vibrant commercial plazas. Whether you're a first-time homebuyer or an investor, this is an incredible opportunity to own a stylish, low-maintenance property in a high-demand area. PET FRIENDLY (upon board approval) (id:60626)
Prep Realty
4 Shore Road
Saugeen Shores, Ontario
Ask about the $10,000 discount for 2024 closings on this lakeside lot at the north end of Southampton. Building permits will soon be available after the servicing is completed. Full municipal services will be available at the lot line. These rare lakeside lots will be a fantastic location for your new home or cottage retreat. A tree retention plan and site plan control will preserve the natural appeal of this property. Get you plans ready , secure a contractor/builder and start your home build today. (id:60626)
RE/MAX Land Exchange Ltd.
30 - 355 Sandringham Crescent
London South, Ontario
This beautifully updated 3-bedroom, 1.5-bathroom condo townhome is the perfect blend of style and convenience. Step inside to discover a bright, modern interior featuring a renovated kitchen with newer appliances, a charming coffee nook, pantry and contemporary finishes throughout. The spacious layout includes a finished rec room in the basement, ideal for a home office, gym, or additional living space. Enjoy peace of mind with major updates completed in the last 3 years, including the kitchen, bathrooms, windows, furnace, A/C, baseboards, doors, and railing. Outside, a private backyard offers a quiet space to relax or entertain. Located just minutes from Victoria Hospital, White Oaks Mall, the 401, schools, and public transit, this home is perfectly situated for busy professionals, first-time buyers, or investors. One designated parking spot, but lots of parking on site! Don't miss your chance to own a turnkey property in a well-managed complex close to everything! (id:60626)
The Realty Firm Inc.
677 Louis Street
Saugeen Shores, Ontario
Larger than it looks this 3 bedroom 1.5 bath home could get you into the market. Recent updates include the oil furnace and oil tank, most windows and exterior doors, and the breaker panel. New siding, soffit and fascia would make a world of difference on the exterior, perfect project for a purchase plus improvements mortgage. The detached 16 x 24 garage is approximately 11 yr old. The main floor features a family room and 2pc addition at the back (woodstove "as is"), kitchen, dining room and living room. Upstairs there are 3 large bedrooms with closets and a 4pc bath. The yard is fenced for the kids and /or pets. The location is central to downtown, the rail trail and Saugeen District Senior School (id:60626)
RE/MAX Land Exchange Ltd.
2180 Fletcher Avenue Unit# 33
Armstrong, British Columbia
Charming 55+ Rancher in Poplar Grove, this complex is Armstrong’s Hidden Gem! Welcome to the perfect blend of comfort, convenience, and community living in this beautifully maintained 2 bed, 2 bath rancher, nestled in the sought-after Poplar Grove complex in the heart of Armstrong. This level-entry home features no stairs, wide hallways, and an easy-flow layout designed with downsizing and comfort in mind. Enjoy a bright, spacious kitchen with ample cupboard and counter space plus room for a bistro table and the kitchen is adjacent to a cozy dining area and living room with a gas fireplace. The generously sized primary bedroom includes a 4 piece en-suite and walk-in closet and easily fits a king-size bed. The second bedroom and full bathroom are thoughtfully located on the opposite end of the home for guest privacy. Step outside to your private, fenced backyard with a spacious 27ft X 10ft covered patio, a perfect spot for relaxing, entertaining or simply unwinding, you will also find an 8x4 ft shed which is perfect for gardening or extra storage. Added perks include in-suite laundry, a walk-in pantry, crawl space for storage, and RV parking. This friendly 55+ community is pet-friendly (1 small dog or cat) and ideally located; close to shopping, restaurants, the library, health services, and scenic walking trails. Homes here rarely come up so don’t miss this opportunity to enjoy peaceful retirement living in one of Armstrong’s most desirable complexes! (id:60626)
Real Broker B.c. Ltd
4611 Dallas Road
Williams Lake, British Columbia
Character 3 bedroom, 2 bathroom cedar log home on 1.6 acres backing onto crown land. Brand new kitchen, large deck for entertainment or relaxation, newer metal roof, updated bathroom, spacious living areas, and detached carport/storage building. Enjoy nearby lakes, Bull Mountain ski trails, and endless crown land opportunities. Under 15 minutes from Williams Lake, this property is perfect for those seeking a private spot, with adventure right at your doorstep. (id:60626)
RE/MAX Williams Lake Realty
2491 Quill Dr
Nanaimo, British Columbia
''Diver Lake'' area, a rare find in a great location, 12 new lots in the ''Sparrow Lane'' Subdivision. Lots range from 4,843 sq ft to 8.027 sq ft. Very centrally located, close to Syuwenct Elementary School. Neighbourhood features sidewalks, trails & close to a bus route, shopping, & Beban Park Recreation Center. This is a great family neighbourhood with some lots backing onto a pond, or trail or having a mountain view. Build your dream home here. This lot has a greenbelt view and is 8.027 sq ft. R5 Zoning may allow for a single family, multiplex, duplex or carriage home. Buyer to confirm what is permitted. Note: Lot size includes portion of trail right of way. See Subdivision plan for details. South Backyard. Builders terms avail call L/S for details (id:60626)
Homelife Benchmark Realty Corp.
5217 15 Street
Lloydminster, Alberta
Welcome to this bright, inviting bi-level home offering 2 bedrooms up and 2 down, perfectly located on aspacious corner lot near the Lloydminster Multiplex. With 1109 sq. ft. of fresh, functional living space on themain floor, this home is full of charm and elevated finishes throughout. Step inside to a warm and welcomingpalette featuring maple hardwood flooring and vibrant natural light that flows through the open-concept livingarea. The kitchen is both stylish and functional, with rich alder cabinets featuring cappuccino-toned doors,crisp upgraded countertops, modern ceramic tile, and a fresh backsplash that ties it all togetherbeautifully.The primary bedroom is a private retreat, complete with a walk-in closet and bright ensuite.Downstairs, the basement offers a cozy and versatile space with a mix accented with the large basementwindows for added light. Outside, the backyard is a breath of fresh air—mature pine trees flank the west sidefor privacy and shade, while the stamped concrete patio and gazebo area invite you to unwind. The sunnyrear yard is spacious and easily adaptable for RV parking if desired. Additional features include a heated,insulated garage, central air conditioning, central vacuum, and more. Built in 2010, this home blends warmth,functionality, and fresh design in a sought-after neighborhood. (id:60626)
Exp Realty (Lloyd)
21 1300 Queen Street
Halifax, Nova Scotia
Centrally located steps from the hospitals & universities at the heart of Halifax, this generous condo is a HIDDEN GEM! The somewhat nondescript building is actually an 1830s Schmidtville District landmark, recently awarded a prestigious heritage grant from the City of Halifax for exterior restorations & window replacements. This 2-bedroom, 1 bath approx. 1000 sq ft home has been updated, but retains loads of original features, including unique bullnose corners & historic millwork. A spacious, low-fee condo, its ideal for mature students or a small family. The large, dramatic living room features an original Georgian window casement & 12" baseboards. The master is a light-filled space large enough to accommodate a king plus working/seating area. The second generous bedroom has full closet, room for a dresser and/or desk, & comfortably fits a queen. The efficient galley-style kitchen has excellent storage & newer appliances: dishwasher, electric range & fridge plus a charming pass-through to the dining area & living room view. The cheerful full bathroom/back hall features an additional closet, storage area & rare in-unit laundry. A must-see with parking! (id:60626)
Century 21 All Points


