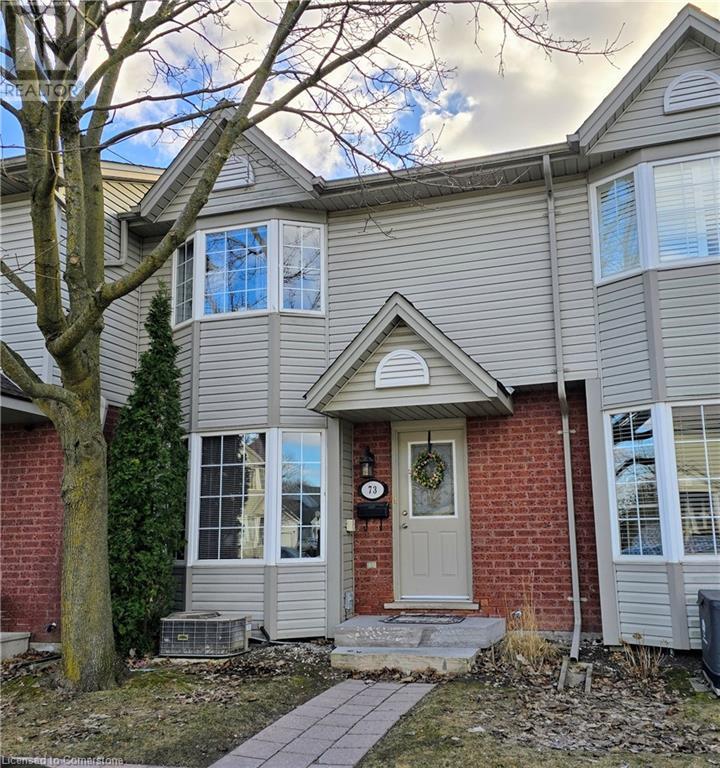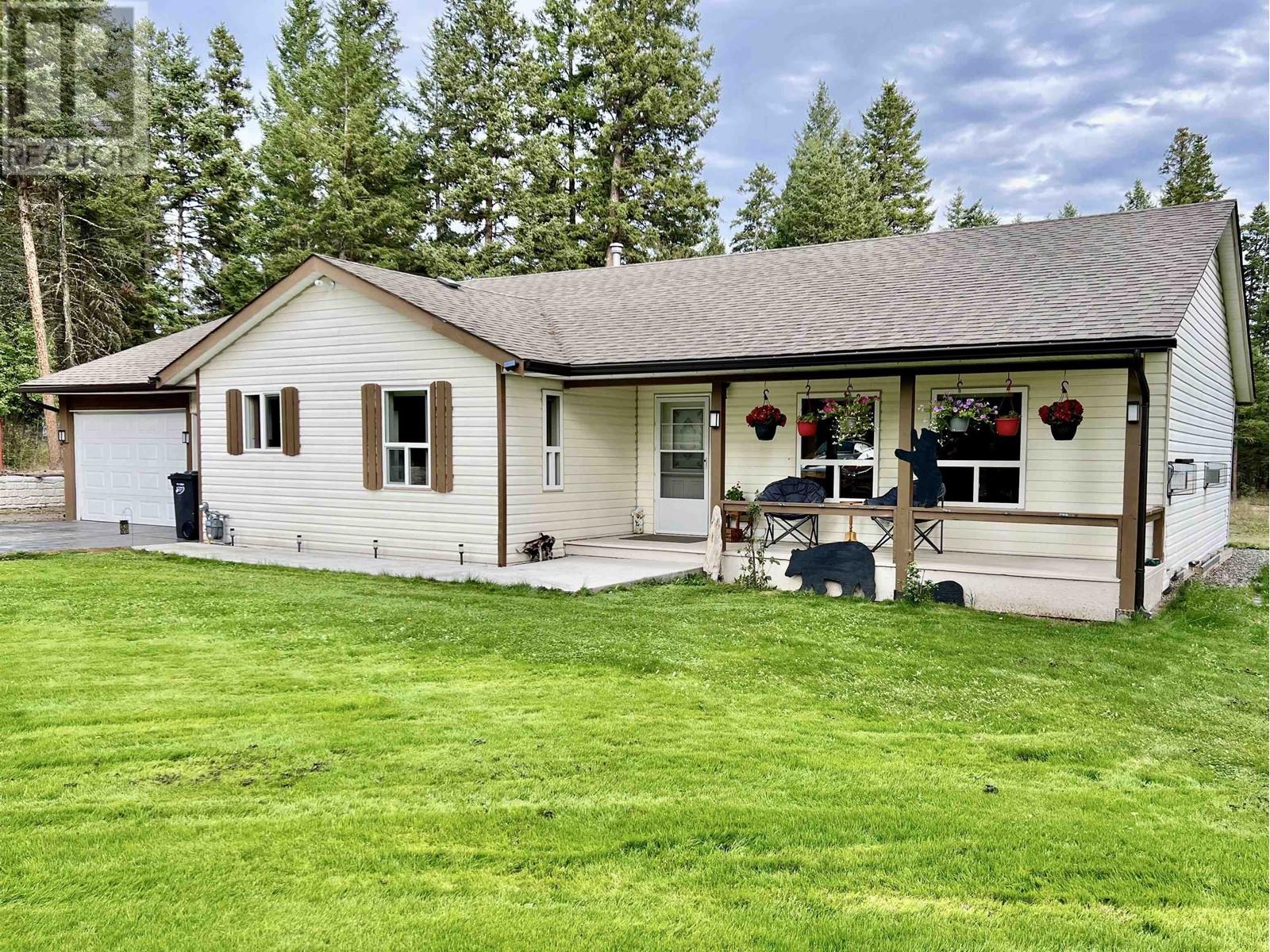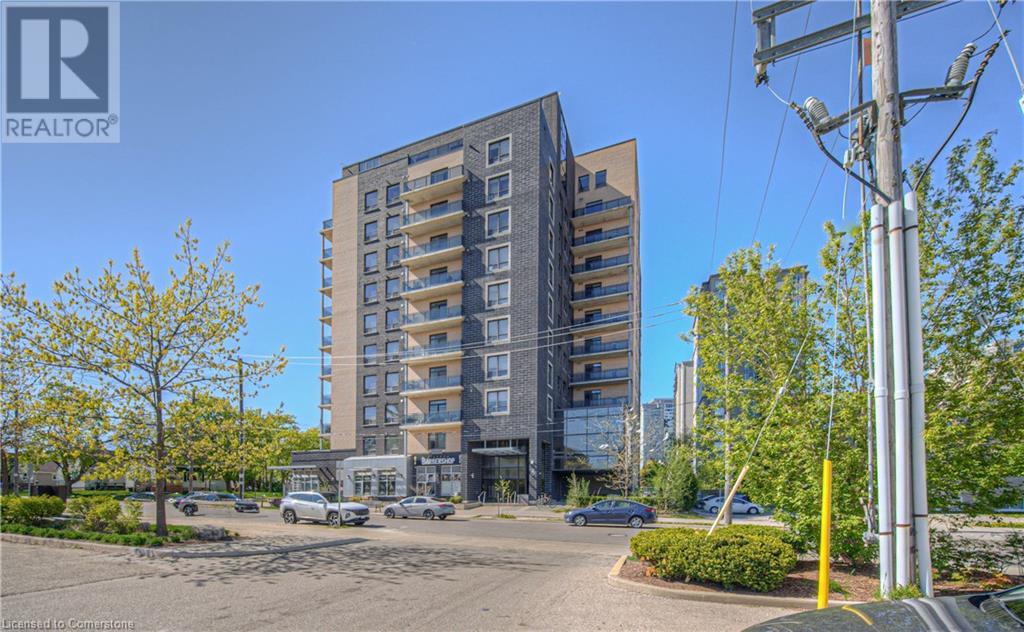411 33255 Old Yale Road
Abbotsford, British Columbia
Top-Floor Corner Unit in Central Abbotsford! Bright 2 bed, 2 bath condo with vaulted ceilings, new flooring, fresh paint & EV charger. Tons of natural light and privacy in a smart, open layout. Heated driveway leads to secure underground parking. Quiet, pet-friendly building in a walkable location-steps to Mill Lake, shops, restaurants, historic downtown, schools, rec, and transit. Ideal for first-time buyers, downsizers, or investors. Rare top-floor gem-don't miss out! (id:60626)
Century 21 Creekside Realty (Luckakuck)
69 Mariah Street
North Bay, Ontario
69 Mariah Street. This meticulously maintained bungalow offers a bright, open-concept design that effortlessly connects the kitchen, dining room, and living area. With 2+2 generously sized bedrooms and 2 full bathrooms, the home provides ample space for comfortable living. Additional features include central air conditioning, a walkout to a spacious deck overlooking a fully fenced backyard, an interlocking brick driveway, and an attached garage. All major appliances are included, making this home truly move-in ready. Perfectly blending comfort, functionality, and style, this home offers a wonderful opportunity for easy, convenient living. (id:60626)
Royal LePage Northern Life Realty
235 Saginaw Parkway Unit# 73
Cambridge, Ontario
Welcome to this beautifully renovated gem on sought-after area! This bright and spacious 3-bedroom, 2-bathroom home has been completely updated from top to bottom. Featuring brand-new flooring and fresh paint throughout, the interior exudes modern charm and comfort. The main level offers a sleek, updated kitchen with a convenient walk-out to a private deck—perfect for entertaining or relaxing while enjoying the peaceful view of the green space behind. Upstairs, you'll find generously sized bedrooms filled with natural light and ample storage. Located in a well-managed condo corporation, this move-in ready home offers low-maintenance living in a quiet, family-friendly neighborhood close to parks, schools, and all amenities. Don't miss your chance to own this turn-key property—book your showing today! (id:60626)
RE/MAX Twin City Realty Inc.
6908 35 Street S
Lloydminster, Alberta
Modern Design Meets Everyday Functionality – Ready Fall 2025!Step into sophisticated style with this brand-new 4 bedroom, 4 bathroom home, set to be completed by the end of September. Every inch is thoughtfully designed with clean, modern finishes and practical touches that elevate daily living. The heart of the home features a sleek kitchen with stunning waterfall quartz countertops and a central island perfect for entertaining. Upstairs, enjoy the convenience of second-floor laundry and an open-concept office space — ideal for working from home or homework time. The spacious primary suite includes a luxurious 5-piece ensuite for the perfect retreat.Backing directly onto green space and walking paths near Holy Rosary School, this home offers both privacy and connection to nature. With over 2,100 sq ft of finished living space, a bright open layout, and refined craftsmanship throughout, this home delivers style and function in perfect balance.This is your opportunity to own a fresh, move-in-ready home in a sought-after neighborhood — modern living, thoughtfully built from the ground up. (id:60626)
RE/MAX Of Lloydminster
4837 Gloinnzun Drive
108 Mile Ranch, British Columbia
Charming 1,432 sq ft rancher with 3 bedrooms and 2 bathrooms on a level 0.75 acre lot in 108 Mile Ranch. The primary bedroom features an ensuite, and the kitchen offers a built-in oven and cook-top, adjacent to a cozy dining room. The spacious living room includes a natural gas fireplace. With plenty of storage, including a great crawl space and attached garage, this home has it all. Outside, enjoy the 15' high Covered Boat/RV Bay, covered patio, hot tub, and storage shed. Perfect for peaceful living with room to grow! (id:60626)
RE/MAX 100
69 Seymour Street W
Centre Hastings, Ontario
Welcome to 69 Seymour St, in the Deer Creek Homestead subdivision in Madoc. Boasting 1380 square feet of meticulously crafted living space. This homes features an insulated single-car garage with a convenient man door directly connecting to the house. The main floor impresses with a spacious great room adorned with a cathedral ceiling and gas fireplace, a convenient laundry room, and a luxurious master bedroom boasting a walk-in closet and ensuite bath with a custom shower. An additional bedroom and bathroom provide ample accommodation for guests or family members. The heart of this home lies in the custom designer kitchen, complete with solid surface countertops that marry style and functionality seamlessly and a separate built in pantry adds to the functionality. Whether preparing everyday meals or hosting gatherings, this kitchen is sure to inspire culinary creativity and delight homeowners for years to come. The full unfinished basement, thoughtfully roughed in for a future 4-piece bath, offers endless possibilities for customization, whether you desire an additional bedroom, office, family room, or exercise area. Equipped with a high-efficiency gas furnace, central air conditioning and HVAC unit, comfort is paramount year-round. Outdoor living is equally delightful, with a covered front entry porch welcoming you home and a rear 14 x 10 pressure-treated deck perfect for relaxing or entertaining. Inside, engineered hardwood flooring exudes elegance while complementing oak stairs lead to the basement, where ceramic or porcelain tile accents bathrooms and the laundry room. Close to numerous lakes and recreational trails for your enjoyment. All of this plus a Tarion New Home warranty for your piece of mind. Ready for viewings and a quick closing if needed. ** Financing available for 1 yr open mortgage at favourable terms for qualified a Buyer (id:60626)
Century 21 Lanthorn Real Estate Ltd.
8 Hickory Street W Unit# 302
Waterloo, Ontario
Move-in ready, beautiful 3-bedroom apartment in a prime location within walking distance to universities (Wilfrid Laurier, University of Waterloo, and Conestoga College Waterloo Campus) and close to all amenities: shopping, dining, public transit, parks, etc. It simply shows great, you are going to love it! The kitchen is large and open, and the stainless steel appliances make it look really nice and modern. It has its own laundryspace, and you can do your laundry while cooking. It has 3 bedrooms and 2 full bathrooms. The master bedroom has its own ensuite bathroom. The sellers are willing to negotiate and leave the existing furniture behind. If you are a university student looking for a mortgage helper, you can rent out the extra bedrooms. After a long day, you can sit back and relax with a cup of coffee or a good book on the ample balcony. Because it is a smaller high-rise building, it is not crowded; also, there is an exercise room for all the residents. Come and check it out, it won't last! (id:60626)
Red And White Realty Inc.
1911 - 35 Trailwood Drive
Mississauga, Ontario
Enjoy the best of urban living in this beautifully renovated corner unit in the heart of Mississauga, featuring 2 spacious bedrooms and 2 modern bathrooms, Great size living room and dining area in an open concept design ideal for entertaining and everyday living. Floor-to-ceiling windows provide a stunning, unobstructed south-east panoramic view, bathing the home in natural light. Freshly painted main living area for a bright and inviting atmosphere Updated kitchen with elegant granite countertops and stainless steel appliances Newer laminate flooring throughout for a contemporary feel Renovated main bathroom and a luxurious 4-piece ensuite in the primary bedroom Exceptional Building Amenities: Indoor pool for year-round relaxation Exercise room to support an active lifestyle And more additional amenities to enhance your living experience. Great location close to Saigon Park enjoy a one km trail, outdoor exercise equipment, public art, all major amenities shopping, dining, and entertainment options Convenient access to schools a wide variety of public, Catholic, and private schools nearby Worship options within easy reach Close to GO Train easy commuting for work or leisure. This unit is perfect for those seeking spacious, open-concept living, breathtaking views, and a lifestyle of convenience and comfort. (id:60626)
RE/MAX Realty Services Inc.
568 9th Avenue
Castlegar, British Columbia
Take time to discover this meticulously maintained and thoughtfully updated family home located in the heart of Castlegar’s desirable downtown residential community. With a charming open-concept interior, this home offers a warm and inviting atmosphere perfect for everyday living and entertaining. The main floor features three spacious bedrooms, each with generous proportions and a beautiful window schedule filling the home with natural light. Tasteful renovations throughout blend modern comfort with timeless style, while flexible storage options make organization a breeze. The lower-level in-law suite adds valuable versatility, consider generating rental income to offset ownership costs or reserve the option to accommodate extended family in their own private setting. Year-round comfort is assured with a high-efficiency natural gas furnace and central air conditioning, delivering affordable and reliable climate control. Step outside to enjoy a fully fenced yard which is safe and secure for children and pets and appreciate the handy storage shed, rear alley access with extra parking space and a sun-drenched deck perfect for relaxing or outdoor living. All these attractive home and property features are located just steps from parks, schools, transit, and shopping delivering the ultimate in convenience and community living. Don’t miss this opportunity to own a move-in ready, multi-functional home in one of Castlegar’s most sought-after neighborhoods. (id:60626)
Exp Realty
229 Chaparral Valley Drive Se
Calgary, Alberta
Welcome to Chaparral Valley! Close to Fishcreek Park and walking paths. This beautiful home is packed with value and won’t last long! You’ll love the fantastic curb appeal and the bright, open-concept layout.Step inside to a spacious living room that flows seamlessly into the kitchen, featuring a breakfast bar, stainless steel appliances, and a sunny dining nook—perfect for everyday living or entertaining. A convenient 2-piece bath completes the main level.Upstairs offers three generously sized bedrooms, including a master bedroom with a walk-in closet. You’ll also find a large 4-piece family bathroom with a relaxing corner soaker tub and separate shower. The fully finished basement adds even more living space with a large rec room, a fourth bedroom with its own 4-piece ensuite, laundry area, and plenty of storage. Enjoy summer evenings in your backyard oasis! A huge deck, covered pergola, and double detached garage make this home a BBQ lover’s dream. Located close to schools, parks, shopping, and public transit—this is the one you have been waiting for! (id:60626)
Real Broker
Uph02 - 880 Dundas Street
Mississauga, Ontario
Welcome to Kingsmere on the Park Upper Penthouse Living at Its Finest! Step into UPH02 and experience elevated condo living with panoramic views that capture the very best of Mississauga. This fully renovated upper penthouse offers a rare blend of style, space, and functionality. Designed with modern living in mind, the suite features engineered hardwood flooring and pot lights throughout, creating a bright and airy atmosphere. The open-concept kitchen is ideal for entertaining, complete with quartz countertops, upgraded light fixtures, and brand-new appliances (2023).A spacious den provides the perfect work-from-home setup, nursery, or reading nook, while the massive walk-in closet delivers exceptional storage. Enjoy the beautifully updated baths and custom OBA protection curtains for added privacy and comfort. All utilities are included for truly worry-free living. This exceptional unit also comes with 2 underground parking spaces and a large locker a rare and valuable bonus. Located in a well-managed, sought-after building next to Huron Park, with convenient access to shopping, transit, and major highways. Just move in! everything has been professionally renovated with quality craftsmanship you can appreciate. Don't miss your chance to own one of Mississauga's most desirable penthouse suites. (id:60626)
Red House Realty
476 Kingscourt Drive Unit# 19
Waterloo, Ontario
Welcome to Unit 19 at Kingscourt Drive—a beautifully updated 3-bedroom, 2-bathroom townhome tucked away in one of Waterloo’s most desirable neighbourhoods, Colonial Acres. This bright and stylish home offers the perfect blend of modern finishes, comfortable living, and unbeatable location. Step into the freshly renovated kitchen (2025), where white shaker cabinetry, quartz countertops, and brand new stainless steel appliances set the tone for the rest of the home. The main floor boasts a spacious layout with a large living and dining area and direct access to your new stone patio—the perfect outdoor space for summer BBQs or quiet mornings with coffee. Upstairs, you’ll find three generously sized bedrooms, including a primary suite with an oversized walk-in closet. The bathrooms have also been refreshed with modern vanities and quartz countertops, offering a clean, cohesive look throughout. Key mechanical upgrades have also been taken care of, including a new furnace and A/C (2024) and new water softener (2024)—giving buyers peace of mind for years to come. Even better, the condo fees cover the roof, windows, and all exterior elements, meaning the big-ticket items are already handled. With so many thoughtful interior updates and the major components up to date, this home is truly move-in ready—with nothing left to do but unpack and enjoy. The lower level offers a full basement ready to be transformed into a rec room, home office, gym, or additional living space, with plenty of storage and a convenient laundry area. This unit includes garage parking plus a driveway spot, and is just minutes from Conestoga Mall, the LRT, trails, schools, and every convenience you could ask for. Whether you're a first-time buyer, downsizer, or investor, this home offers style, space, and lasting value in a prime location. (id:60626)
Royal LePage Wolle Realty
















