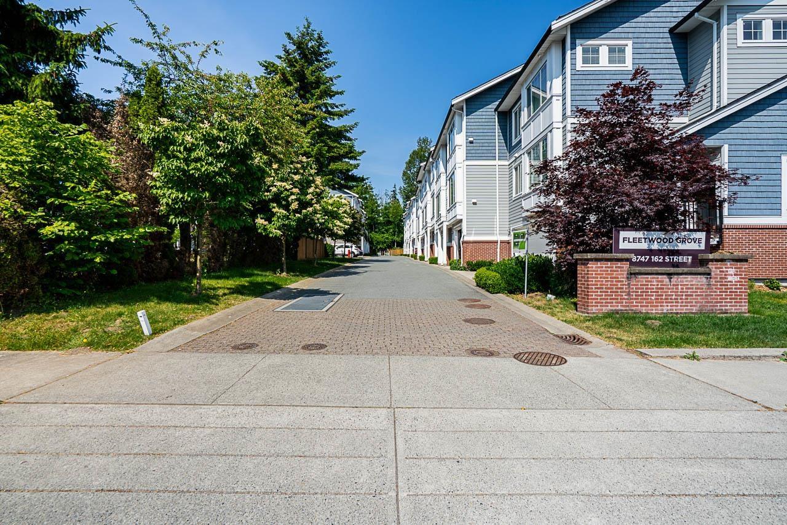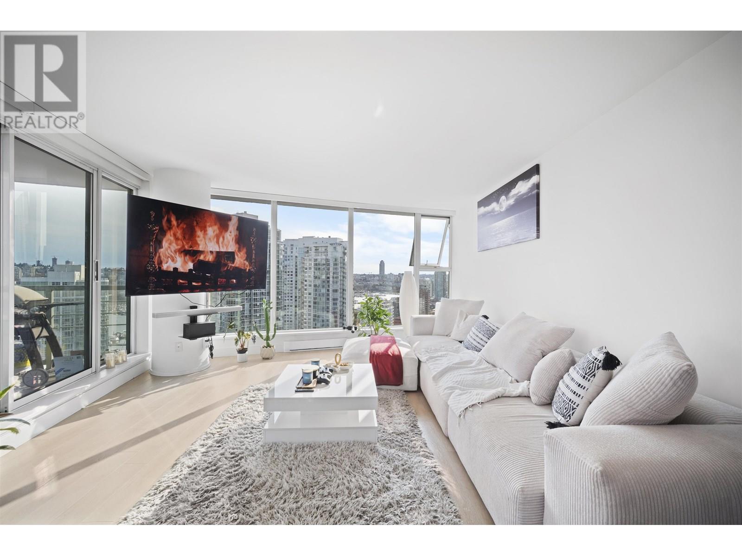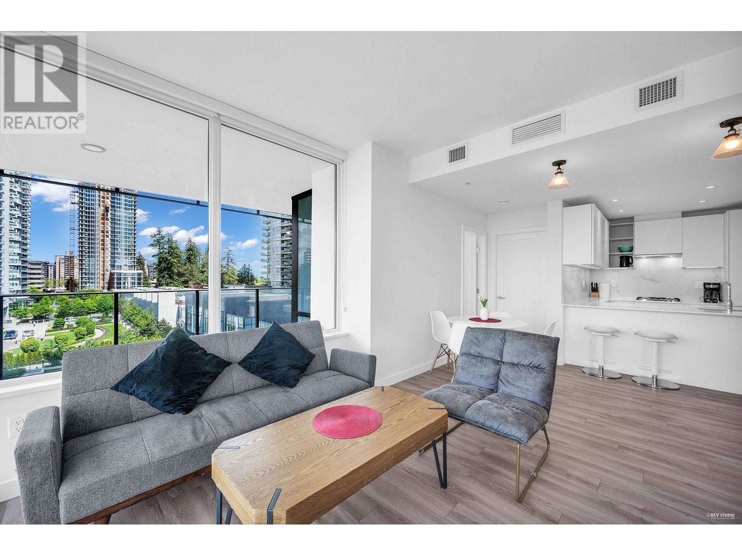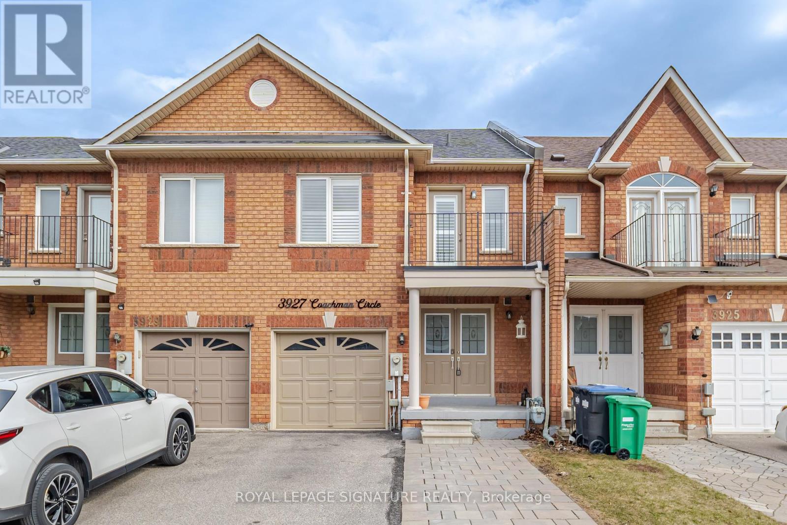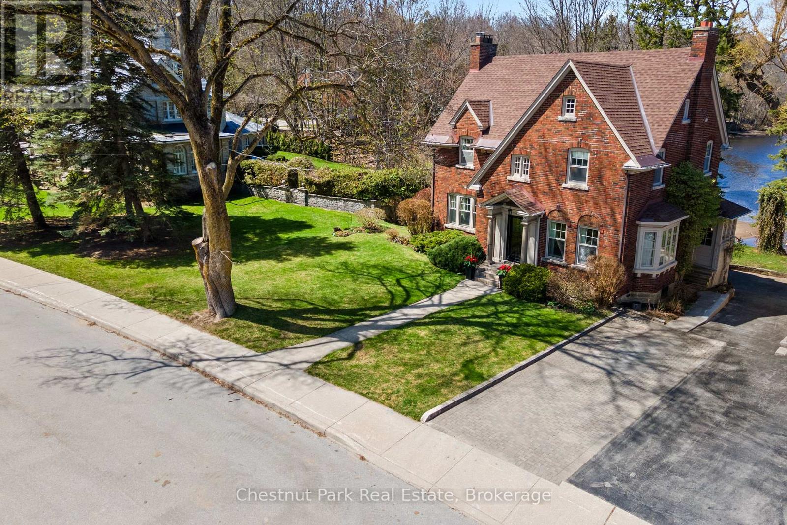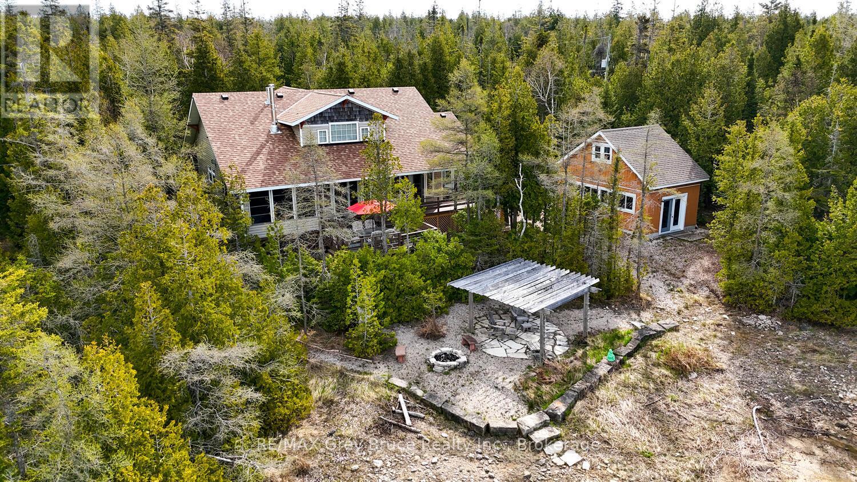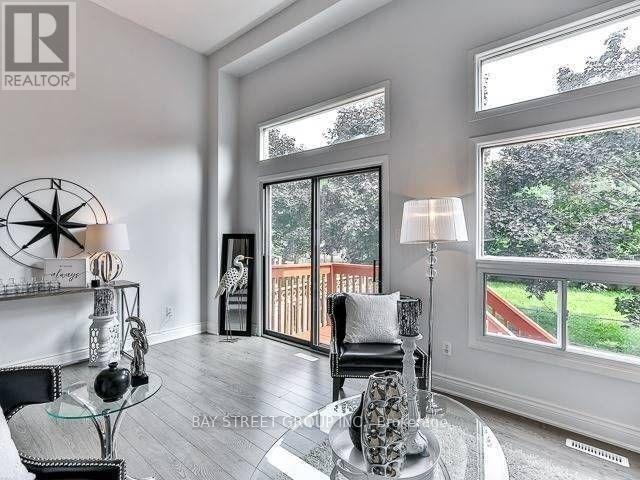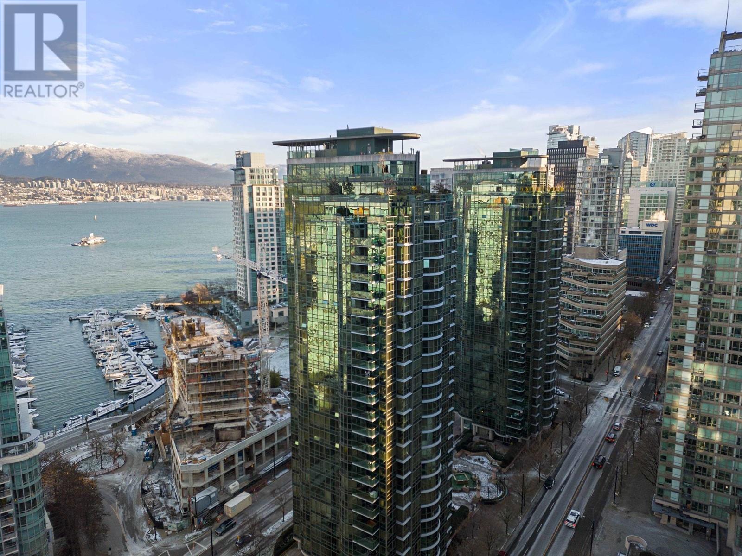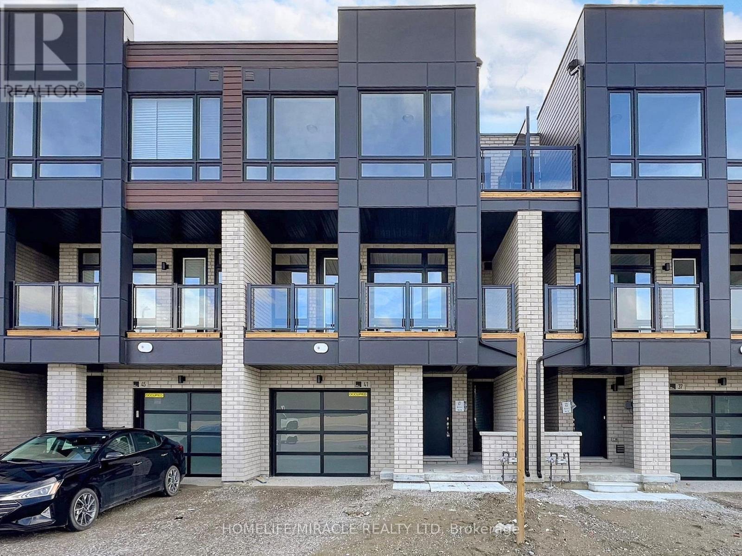16 8747 162 Street
Surrey, British Columbia
Welcome to Fleetwood Grove--your perfect family-friendly haven! This rare corner unit offers exceptional privacy, natural light, and a wraparound green space that feels like your own yard!! Just steps from Surrey Christian School , Forst road elementary, St.Matthew's elementary school, North Surrey Secondary and Holy Cross Regional High School, also walking distance to the future SkyTrain stop! this location is unbeatable! Enjoy modern living in a vibrant, walkable neighbourhood close to parks, shops, and transit. With premium finishes and prime convenience, a standout in one of Surrey's most desirable communities. 2-5-10 Home Warranty. This home has it all! A Perfect Place where Live Balance Begins - Walk kids To School every morning & Enjoy Life!! Open Houses June 21-22 Sat&Sun 2-4pm. (id:60626)
Sutton Group-West Coast Realty (Surrey/24)
2906 1008 Cambie Street
Vancouver, British Columbia
Experience one of Vancouver´s most vibrant views at Waterworks in Yaletown. This fully renovated, oversized 1-bedroom corner suite offers stunning views of False Creek, the city skyline, and beyond. Designed with style and comfort, residence offers a built-in fireplace, a striking stone wine display wall, white oak hardwood flooring throughout, solid oak doors, custom closets, all new cabinets, electric blinds, a spacious indoor storage area, and a generous balcony perfect for relaxing or entertaining. Residents enjoy access to top-tier amenities including a 24-hour concierge, fully equipped gym, indoor pool and hot tub, steam rooms, squash court, party room, outdoor gardens, and a common patio with BBQs-making this property the perfect blend of luxury, Location & lifestyle. (id:60626)
Exp Realty
502 6699 Dunblane Avenue
Burnaby, British Columbia
Polaris by Transca. Conveniently located in the centre of Metrotown. Rarely available 926sqft 3 bedroom with open concept floor plan. Luxurious finishings include Italian made kitchen cabinetry, stainless steel Miele appliances, quartz countertops & backsplash, & 9' ceilings. Over 10000 sqft amenties including courtyard, fitness centre, guest suite, table tennis room, meeting room, golf simulator, a party lounge with outdoor BBQ & fire pits and much more. Concierge service, bike repair room, 2 strata owned car share vehicles, & bike share program are definitely plus. Steps away from skytrain, Bonsor Community centre, Metrotown, TNT, restaurants, crystal mall. Perfect for growing family that want a urban living. Open House: Jul 26&27 (Sat/Sun) 2-4 PM (id:60626)
Sutton Group-West Coast Realty
RE/MAX Crest Realty
30 2328 167a Street
Surrey, British Columbia
Welcome to Carson by award-winning Royale Properties ! Conveniently located in the highly coveted Grandview Heights neighbourhood, this modern, spacious and bright 3-Bedroom + Den townhome offers smart living along with top quality materials and finishes. Featuring 9-foot ceilings, A/C, gourmet kitchen, polished quartz backsplash & countertops, stylist island with ample storage, and premium smart appliances. The large den on the lower level is ideal for home office. Walking distance to Grandview Aquatic Centre, restaurants, shops, schools, parks and trails. School Catchment: Edgewood Elementary and Grandview Heights Secondary. Open House: July 27 (Sun) 2-4pm. (id:60626)
Multiple Realty Ltd.
3927 Coachman Circle
Mississauga, Ontario
Nothing to do but move right in! This immaculate Freehold Townhome boasts a spacious layout in the highly sought-after Churchill Meadows neighborhood. Recently painted and carpet-free, it features a welcoming double-door entrance. Step inside to discover a bright and open-concept main floor, highlighted by a generously sized kitchen that overlooks the combined living and dining areas an ideal space for both entertaining and everyday living. The main floor also offers convenient access to a fully fenced backyard with a charming deck, perfect for outdoor relaxation. The second level features three generously sized bedrooms, including a large primary bedroom with a walk-in closet (complete with organizer) and a 4-piece ensuite. Two additional spacious bedrooms share a well-appointed 4-piece bathroom. This home strikes the perfect balance of comfort, convenience, and style, making it an ideal place to call home. The basement offers a large rec room, perfect for extra living space. Located close to top-rated schools, a hospital, transit options, and major highways (407, 401, and 403). Its also near the brand new Churchill Meadows Community Centre, Sports Park, and the Eglinton Town Centre. (id:60626)
Royal LePage Signature Realty
190 4th Street W
Owen Sound, Ontario
A Treasure to Behold, this stunning Heritage-style waterfront home is a masterpiece of timeless beauty and grace. Nestled on one of Owen Sound's most sought-after streets, this majestic century residence offers a rare blend of character, charm and potential. Classic curb appeal welcomes you, with a private rear yard that backs onto the tranquil Sydenham River. The landscape here is a year-round showpiece; peaceful, ever-changing, and deeply inspiring. Step inside to discover warm, inviting spaces that speak of history and comfort. The main floor boasts a cozy living room, a formal dining room perfect for family gatherings, a convenient 2-piece bath and a well-appointed kitchen that opens into a charming breakfast nook. One of the home's highlights is the sunroom, bathed in natural light with full windows that showcase stunning views of the river, wildlife and garden in every season. Upstairs, you'll find a thoughtfully laid-out second level with a reading nook, a spacious 4-piece bathroom and a large primary bedroom that includes its own sun-filled office or sitting room ideal for peaceful mornings or inspired work-from-home days. Gleaming hardwood floors run throughout (under most broadloom), enhancing the traditional elegance of the home. Adding even more value is an unfinished loft space, full of potential for future living space, studio or guest quarters. The unique attached potting shed provides ideal enclosed storage for garden tools, toys, or seasonal equipment. This property is not just a house, it's a sanctuary, a storybook setting waiting for its next chapter. Come explore this riverfront GEM and imagine your life unfolding within its historic walls. (id:60626)
Chestnut Park Real Estate
86 Henderson Street
Cambridge, Ontario
Nestled atop one of Hespeler's picturesque hills, this captivating yellow-brick century home combines historic charm with thoughtful modern updates. Spanning 2,800 sq. ft., the home features four spacious bedrooms and two well-appointed bathrooms, making it ideal for families or those who love to entertain. The adorable front porch invites you to enjoy peaceful mornings or sunset evenings, while inside, the updated kitchen and main bathroom balance functionality and timeless elegance. A convenient walkout basement adds potential for an in-law suite or private living space. A standout feature is the expansive attic with soaring ceilings, offering endless opportunities—whether you envision a creative studio, a cozy retreat, or extra storage. The property is enveloped by lush landscaping, providing a tranquil outdoor escape. The 729 sq. ft. garage/workshop has been updated in 2024 with new siding, insulation, and electrical wiring, complete with a convenient side door for easy access. Perfectly located near downtown, a park, and a recreation centre, this home blends character, modern convenience, and unmatched potential. (id:60626)
Red And White Realty Inc.
205 Eagle Road
Northern Bruce Peninsula, Ontario
Welcome to your private lakefront home with sandy beach on a beautiful cove ideal for weekend retreats or your retirement years. Drive up the winding driveway through the pine trees and leave your cares behind. The property is nicely situated to provide expansive lake views where you can watch the seagulls circle and enjoy glorious sunsets from one of two decks or the stone beachside patio. The sandy bottom water entry allows for family members of all ages to enjoy swimming, kayaking or paddle boarding. Play all day then enjoy evenings by the fire while listening to the water lap at the shoreline. Along with 2 generous sized decks the home features two covered porch seating areas, at both the front and back, with walkouts from the main floor bedroom, sunroom, dining room & living room. Inside you will discover that each room has been situated to take advantage of the water views, along with little touches throughout that make this property unique. The large generous kitchen/dining and living area with its soaring ceiling provides open plan living and space for entertaining. A two-sided fireplace with custom designed surrounds, provides ambience for relaxing in both the living room or the primary bedroom. There are two bedrooms located at each end of the house for added privacy. The primary bedroom with ensuite, leads to a screened three-season sunroom with a sofabed and woodstove, a restful retreat for a morning coffee or a good book. A second generously sized bedroom along with a four-piece bath round out the main floor. The kids will love the loft bedroom with its four single beds and views of the lake. It is the perfect getaway for sharing nighttime giggles or pulling out a game and making memories. The property also has a single car garage with space above for extra storage or room to finish for a Bunky or games room. This home comes turnkey and is conveniently located across from the Bruce National Park and within a 15-minute drive of Tobermory for amenities. (id:60626)
RE/MAX Grey Bruce Realty Inc.
901 7373 Westminster Highway
Richmond, British Columbia
A truly refined and near-perfect masterpiece. This rare 3 bed, 2 bath NE corner home at LOTUS by award-winning Cressey offers stunning mountain views and year-round comfort with geothermal heating and cooling. Professionally renovated by an architect for his own residence, it features timeless design, elegant finishes, top-of-the-line appliances, and custom cabinetry. Bright, airy, and exceptionally functional. Includes 2 tandem parking stalls and a storage locker. Luxury amenities include indoor swimming pool, swirl pool, sauna/steam room, exercise room. Steps to Richmond Centre, Canada Line, restaurants, library, and Minoru Park.Open House Sun July 20 3:00pm-4:30pm (id:60626)
RE/MAX Masters Realty
43 Crown Acres Court
Toronto, Ontario
This Is A Linked Property.Beautiful Family Home Conveniently Situated In A Cul De Sac Adds Security For Children Playing. Located In Prime Location In Central Scarborough, Close To Schools, Shopping Plazas, Banks, Hospitals Etc. Mins To 401, 5 Minutes Walk To Ttc & Food Basic.Master Bedroom With 2 Pc Ensuite And W/I Closet, High Ceiling In The Living Room, Formal Dining Room, Family Kitchen With Breakfast Area. Add Your Personal Touches To This Great Starter Home! Fully Renovated Move-In Ready, Well Maintained Detached Home Perfect For Any Sized Family. Large Back Yard, High Ceiling In The Family Room, Pot Lights Throughout Main Floor, Finished Basement , New Washroom And bedroom in basement. Bright & Clean, Prime Location!! Minutes To Public Transport, Hwy 401, STC, Centennial College ** This is a linked property.** (id:60626)
Bay Street Group Inc.
1006 588 Broughton Street
Vancouver, British Columbia
MUST VIEW! *MOST SOUGHT AFTER 1 BEDROOM FLOOR PLAN* OCEAN & CITY VIEW! *View is NOT obstructed by Coal Harbour Project* Large 1 bedroom + den corner unit with balcony. Fully renovated, floor plan separates living areas from bedroom, floor to ceiling windows, open kitchen, quality finishes, deluxe appliances, in-unit storage + building has 24 hour security and on-site management. Amenities include pool, hot tub, gym, meeting rooms, party rooms, BBQ areas + observation deck above the penthouses. Harbourside Park buildings share a private alley with many loading zones + lots of visitor parking and EV charging; Moments away from the Coal Harbour Seawall + Community Centre, Stanley Park, + restaurants and shops! Arthur Erickson built. (id:60626)
RE/MAX Masters Realty
41 Kintall Way
Vaughan, Ontario
WELCOME TO 41 KINTALL WAY : This newly built, modern three-storey townhome in Vaughan offers an inviting living space with three bedrooms and three bathrooms, ideal for both families and professionals. The open-concept layout seamlessly connects the kitchen, dining, and living areas, featuring granite countertops and stainless steel appliances. The living room opens to a spacious balcony, perfect for outdoor enjoyment. The primary bedroom offers a private ensuite, while the other two bedrooms share a well-designed bathroom. The versatile lower level can serve as a home office or relaxation space. With parking for two vehicles (one in the garage and one on the driveway), this home is conveniently located near York University, Humber College, Highways 407 and 400 making it a stylish and practical choice for modern living. POTL fee is $209.48/month. (id:60626)
Homelife/miracle Realty Ltd

