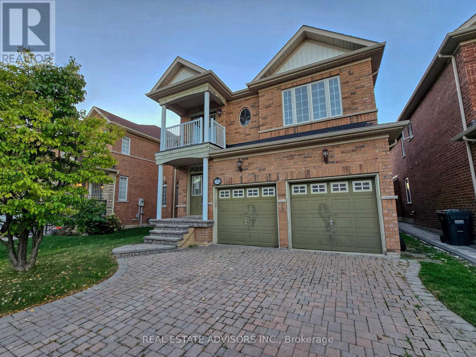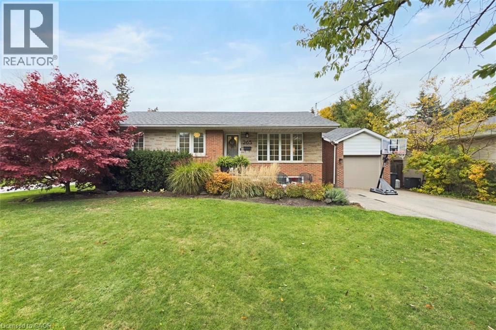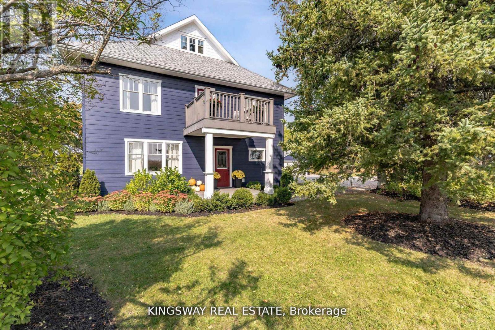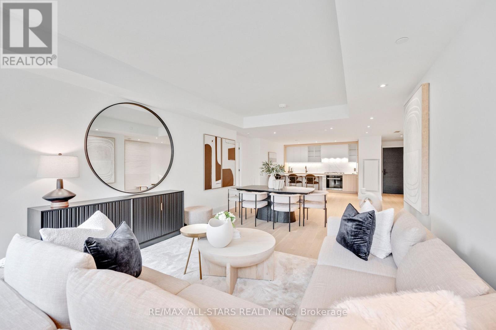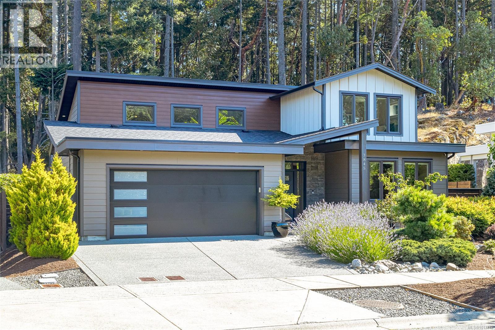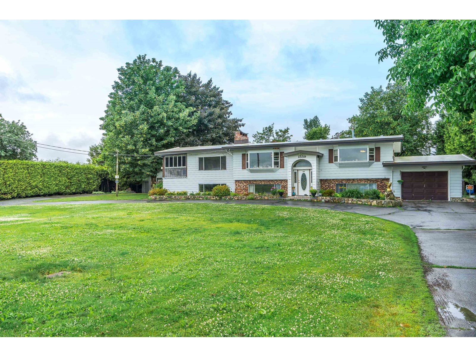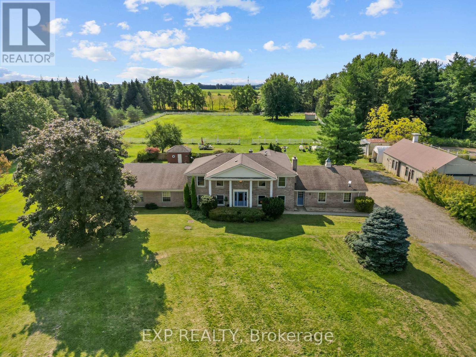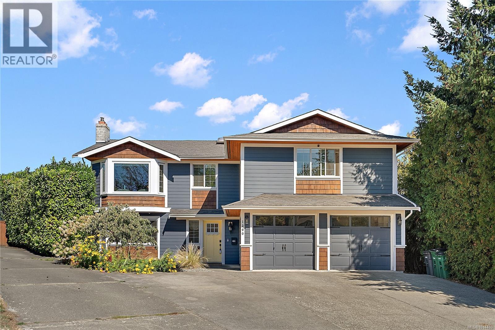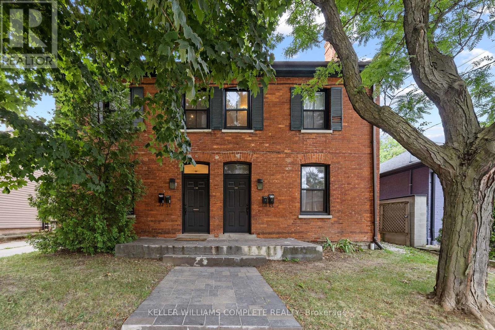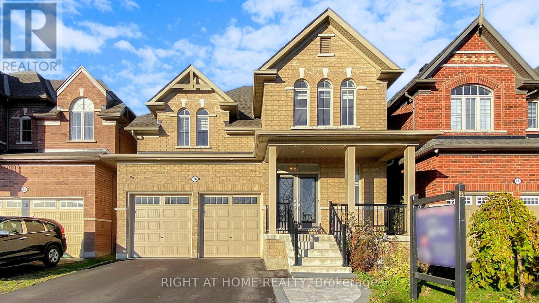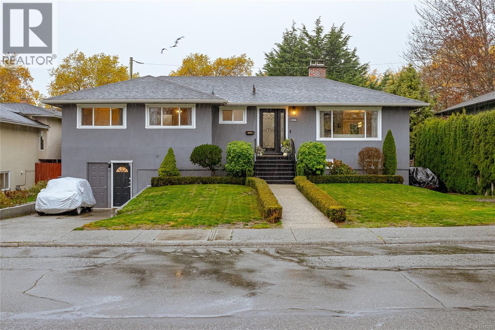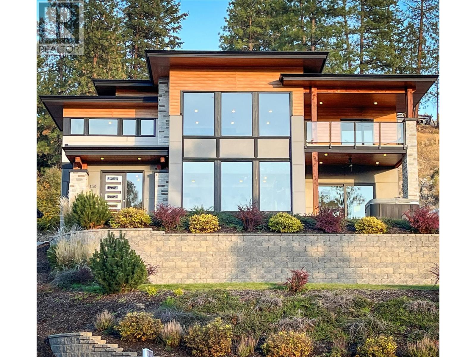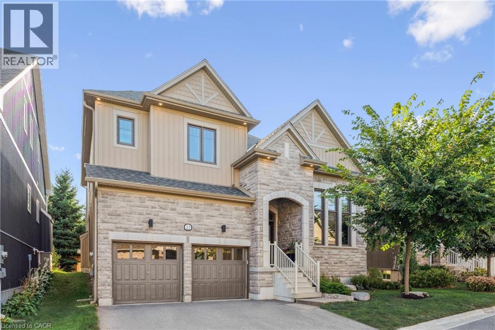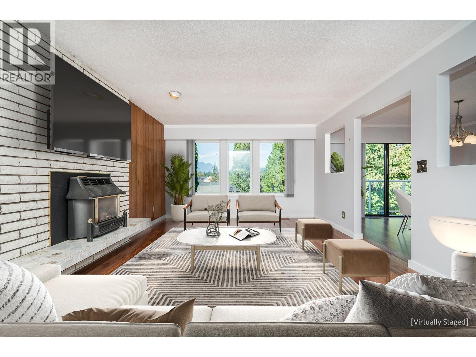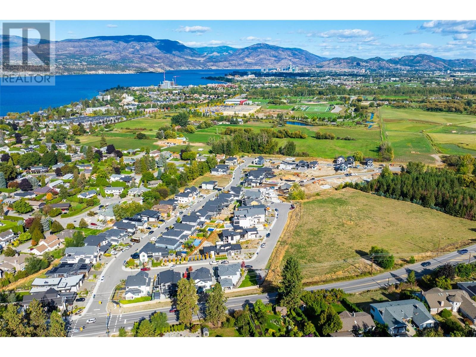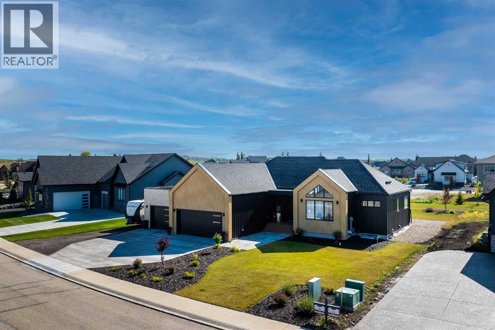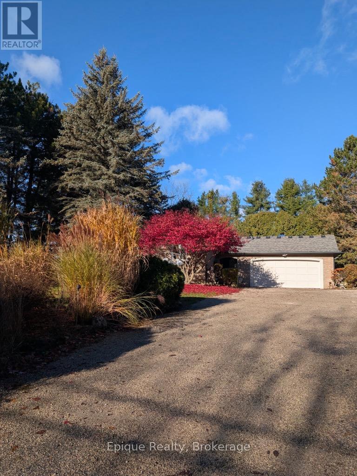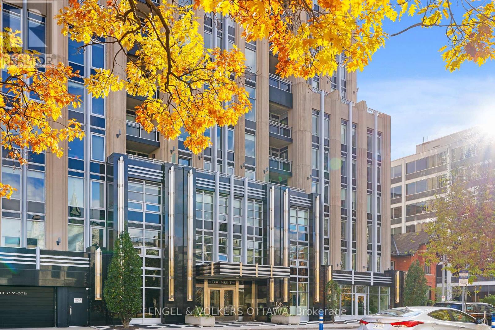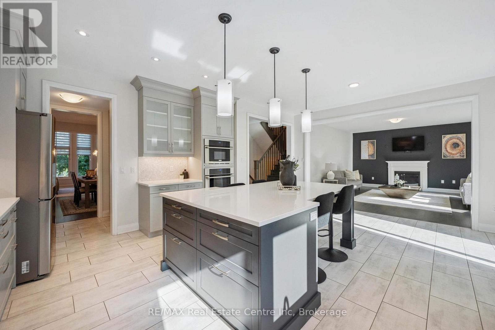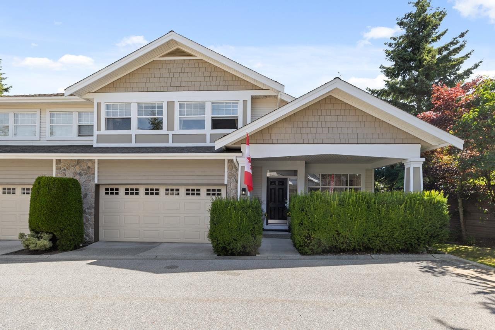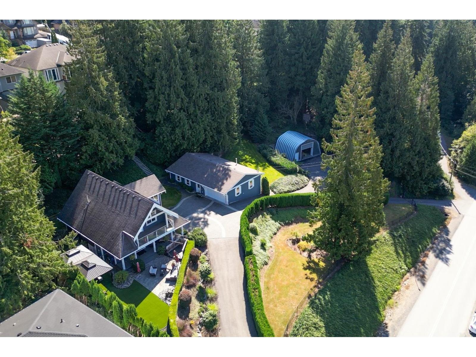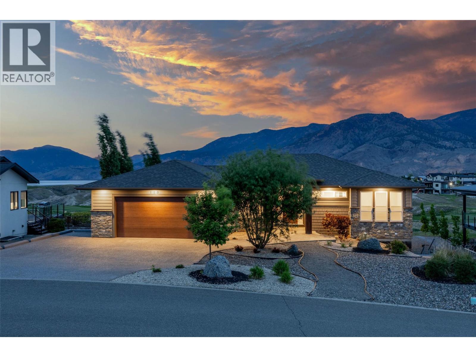3208 Countess Crescent
Mississauga, Ontario
Located in desirable Churchill Meadows, this 4+1 bedroom home offers approx. 2800 sq.ft. A bright breakfast area overlooks the private, fenced yard, while the separate family room with gas fireplace and spacious living/dining areas provide plenty of room to entertain. The primary suite features a balcony retreat, spa-style ensuite with soaker tub and separate shower. Convenience of main-floor laundry and garage access. Finished basement adds a rec room, bedroom, full bath & storageperfect for extended family or income potential. Recent furnace & AC upgrades included. (id:60626)
Real Estate Advisors Inc.
265 Snowden Road
Oakville, Ontario
Nestled in one of Oakville’s most sought-after neighborhoods, this beautifully updated bungalow blends timeless charm with modern comfort. The home features three spacious bedrooms on the main floor and a large fourth bedroom on the lower level — perfect for older children, in-laws, or a dedicated home office. The main floor renovation opened up the space beautifully — adding a stunning family room with vaulted ceilings, a gas fireplace, and a walk-out to a private backyard deck. The kitchen was expanded to create the perfect gathering space, complete with Corian countertops, built-in stainless steel appliances, induction cooktop, large island with seating, pot lights, and hardwood floors throughout. The living and dining rooms flow seamlessly together — ideal for entertaining, with large windows that fill the space with natural light and plenty of room to host family dinners or celebrations with friends. Each bedroom offers generous closet space and bright windows overlooking the quiet, tree-lined street and private yard. The primary bedroom features a double closet and sun-filled views, while the second and third bedrooms are equally inviting with stylish finishes like custom wainscoting. The lower level offers exceptional flexibility, featuring a large fourth bedroom, a spacious recreation room with a gas fireplace, and a separate side entrance for added convenience. Step outside to a private backyard oasis with multiple zones for relaxing and entertaining — a large deck, stone patio, and plenty of green space for kids to play. Set on a quiet, family-friendly street, this is a community where children walk to nearby schools, make lasting friendships, and families truly feel at home. 265 Snowden Road — a beautifully cared-for home in a prime Oakville location, offering comfort, character, and a lifestyle that’s hard to find. Just a 10-minute walk to beautiful Bronte Village and the Lake Ontario waterfront, with its shops, restaurants, and scenic trails. (id:60626)
RE/MAX Realty Enterprises Inc.
2612 10th Line
Innisfil, Ontario
Luxury Country Estate for Sale in Innisfil - 5 Acres of Private Paradise Just Minutes from the City. Discover your dream country estate in Innisfil, where modern luxury meets rustic elegance. Nestled on 5 pristine acres, this fully renovated farmhouse offers the perfect blend of space, privacy, and sophistication - all within easy reach of Barrie, Lake Simcoe, and the GTA. Step inside and fall in love with the soaring exposed Douglas Fir beams, a cozy wood-burning fireplace, and a chef's kitchen featuring Frigidaire Professional appliances, double ovens, and dual sinks - designed for entertaining and gourmet cooking alike. Wake up to breathtaking sunrise views from your private balcony in the lavish primary suite, complete with a spa-inspired ensuite, soaker tub, and dual walk-in closets. The spacious third-floor loft with 15-ft vaulted ceilings, wet bar, and powder room is perfect for a games room, studio, or guest retreat. Enjoy endless possibilities outdoors - build guest cottages, run a home-based business, or create your multi-generational family haven. With room to expand and stunning natural views, this property is a rare find for those seeking country living with city convenience. Located just minutes from Costco, top-rated schools, local shops, and Lake Simcoe's beaches, and only 40 minutes to the GTA via Hwy 400 or GO Train, this home delivers the ultimate balance of luxury, lifestyle, and location. (id:60626)
Kingsway Real Estate
201 - 355 Bedford Park Avenue
Toronto, Ontario
Large price reduction!!! Priced to Sell!! Welcome home to the prestigious & much anticipated Avenue & Park Condominiums! This 7-storey boutique building sits in heart of Bedford Park and is a true masterpiece in luxury living. Step inside unit 201 to find a 2 bedroom, 3 bathroom modern residence that boasts 1484 sq ft of meticulously designed living space with an open-concept layout and a calming colour palette that is flooded with natural light. Finishes include luxurious white-oak, wide-plank hardwood floors; Oversized windows and a charming Juliette balcony; Generous living and dining spaces that are ideal for both everyday living and guest entertaining; A sleek and spacious contemporary kitchen with ample modern cabinetry, a large peninsula w/a breakfast bar, quartz stone countertops, quartz stone slab backsplash and top-of -the-line integrated Miele appliances including a gas cooktop; Two sun-drenched split-plan oversized bedrooms with spa-like ensuites, including a serene primary bedroom retreat with a lavish designer 5-piece ensuite with heated flooring and a walk-in closet; A modern & convenient guest powder room; Full-sized front-load washer & dryer; TWO owned parking spots and locker ++ This brand-new, state-of-the-art building offers residents top-notch amenities including 24 hr concierge, a stunning party room, a business centre, a screening room, a large gym, his & hers spas, pet grooming services, dry cleaning services, electric vehicle chargers, BBQ area++. Step outside to find a world of convenience, shopping, restaurants, cafes and entertainment at your doorstep. Who say's you can't have it all?! *See detailed photos & cinematic walk-thru. (id:60626)
RE/MAX All-Stars Realty Inc.
3845 Glen Oaks Dr
Nanaimo, British Columbia
This immaculate, modern residence in one of Nanaimo's most prestigious communities impresses with a unique main floor layout—offering the coveted primary bedroom suite and all principal living spaces on the entry level, perfect for both convenience and privacy. Enter to discover a bright, airy open-concept design with soaring ceilings, stunning wide-plank floors, and oversized windows that bring the beauty of the outdoors inside. The heart of the home is a chef’s kitchen, outfitted with crisp white cabinetry, high-end stainless appliances, a dramatic quartz-topped island, and beautiful herringbone tile backsplash—offering seamless flow to the dining and great room for effortless entertaining. The sun-filled living area spills naturally to a tranquil garden patio oasis, nestled among lush, professionally designed landscaping—ideal for relaxing or hosting outdoors. The main floor’s thoughtful design extends to a spacious primary suite, creating a private retreat with luxurious finishes and a spa-inspired ensuite. Upstairs are 2 generous bedrooms and a full bathroom. Added storage in the 5' crawl space completes this package. Move-in ready, meticulously maintained, and set in Nanaimo's Ridge neigborhood dotted with parks and scenic trails. (id:60626)
Royal LePage Nanaimo Realty (Nanishwyn)
1559 Whatcom Road
Abbotsford, British Columbia
Great opportunity for investors and business/truckers. 1 acre lot features a 2 storey home with great views and privacy and 720 square feet heated shop. Main floor offers a large living, kitchen, dining/eating area. Bottom floor has very spacious family and flex rooms. Lots of open parking in front with a double and a single garage and room to park your RV. Located close to freeway for easy access. Close to schools, shopping and recreation centres. (id:60626)
Royal LePage Global Force Realty
8101 Decker Drive
Middlesex Centre, Ontario
Welcome to a rare 10-acre country retreat for horse lovers just minutes from London, Lambeth, and Highways 401 & 402. This raised ranch offers 5 bedrooms, 3 full bathrooms, and a layout designed for both family living and equestrian enthusiasts. The kitchen, complete with a butlers pantry and main floor laundry, overlooks the back paddocks, while the front living room captures peaceful views of horses out front. The walk-out lower level opens to a pool, hot tub, and indoor sauna, creating a true resort feel. A show-stopping feature is the expansive room with cathedral ceilings that opens directly to the pool area. This versatile space could easily become a private granny suite or serve as an entertainment hub, with a separate basement nearby thats ideal for a games room or extra storage.Horse lovers will appreciate the extensive upgrades including two oversized stalls with horse mattresses, water access, a new tack room, secure flex fencing, fire extinguishers, French drains, and a run-in. The paddocks, dry lot, round pen, and stable connect seamlessly, allowing horses to roam from the front to the back of the property, with pathways and woodland potential for riding trails. A 25x25 metal drive shed provides hay storage, while open space offers room for gardens, a chicken coop, or solar panels. The land also includes apple and pear trees along with 100 black walnut trees that can be harvested in the coming years for potential profit.Recent updates include a new furnace, electrical panel, EV charger, stove, and washer (all 2025), air conditioner (2022), hot tub (2020), pool liner and pump (2018), and 25-year shingles installed in 2014. A triple car garage and updated shop with space for woodworking, welding, or hobbies add even more flexibility. Private and peaceful yet incredibly convenient, this property is more than a home it's a lifestyle, offering the very best of both worlds. (id:60626)
Exp Realty
188-190 Caroline Street S
Hamilton, Ontario
Rare & lucrative investment opportunity in Hamilton’s prestigious Durand neighbourhood! This character-filled legal 4-plex, built in 1875, delivers strong cash flow with $91,896 in annual rental income—a solid addition to any investor's portfolio. Set on a charming tree-lined street, the property features 4-car rear parking, re-built parapet walls and chimney, and an upgraded 3/4 copper water line—a significant infrastructure improvement. Each unit showcases its own unique charm, attracting quality tenants and ensuring consistent demand. Unbeatable location within walking distance to Locke St S, James St S, Hess Village, St. Joseph’s Hospital, downtown Hamilton, public transit, parks, and schools. This is a high-demand rental area with excellent long-term appreciation potential. Turnkey income, prime location, and timeless architecture—an investment that truly checks all the boxes. (id:60626)
Keller Williams Complete Realty
1290 Lidgate Crt
Saanich, British Columbia
Welcome to 1290 Lidgate Court, this 5-bedroom plus den Strawberry Vale home is perfectly designed for family living with income or multigenerational potential. Upstairs offers 3 bedrooms, while the lower level features a large den/flex room plus flexible in-law suite that can be configured as either a 2-bedroom or 1-bedroom layout. Recent updates include a new designer kitchen, renovated bathrooms, new appliances, upgraded windows, hot water tank and various other improvements. This well maintained turn key home is move in ready offering comfort, functionality, and peace of mind from day one. The parklike backyard is a gardener’s dream with mature fig trees and plenty of space to relax or entertain. Additional features include a double garage with extra parking, a sunny deck with storage below, and a quiet cul-de-sac location close to schools and parks. Centrally located in one of Saanich West's most sought-after neighbourhoods, Strawberry Vale offers the perfect blend of peaceful, semi-rural charm and urban convenience. Known for its larger lots, tree-lined streets, and family-friendly atmosphere, this community features a mix of character homes and newer builds, all within easy reach of parks, schools, shopping, and quick access to downtown Victoria. (id:60626)
Coldwell Banker Oceanside Real Estate
188-190 Caroline Street S
Hamilton, Ontario
Rare & lucrative investment opportunity in Hamilton's prestigious Durand neighbourhood! This character-filled legal 4-plex, built in 1875, delivers strong cash flow with $91,896 in annual rental income - a solid addition to any investor's portfolio. Set on a charming tree-lined street, the property features 4-car rear parking, re-built parapet walls and chimney, and an upgraded 3/4" copper water line - a significant infrastructure improvement. Each unit showcases its own unique charm, attracting quality tenants and ensuring consistent demand. Unbeatable location within walking distance to Locke St S, James St S, Hess Village, St. Josephs Hospital, downtown Hamilton, public transit, parks, and schools. This is a high-demand rental area with excellent long-term appreciation potential. Turnkey income, prime location, and timeless architecture - an investment that truly checks all the boxes. (id:60626)
Keller Williams Complete Realty
76 Auckland Drive
Whitby, Ontario
Welcome to 76 Auckland Drive, Whitby's Modern Luxury Living in Williamsburg. Step into contemporary elegance with this stunning detached home built by Tribute Communities, ideally located in one of Whitby's most desirable neighborhoods. Boasting over 3,000 sq. ft. of beautifully designed living space, this 2022-built residence blends modern style, comfort, and functionality perfect for today's family lifestyle. The bright, open concept main floor features 10-foot ceilings, engineered hardwood flooring, and large windows that fill the space with natural light. The spacious family room, anchored by a cozy fireplace, offers the perfect setting for gatherings and relaxation. At the heart of the home, the upgraded gourmet kitchen showcases stainless steel appliances, a built-in oven, countertop gas range, large island, and ample quartz counter space, ideal for both meal preparation and entertaining guests. A powder room and direct access to the double car garage provide added convenience. Upstairs, discover four generous bedrooms and three full bathrooms, including two ensuite baths and a Jack & Jill setup thoughtfully designed for family comfort and privacy. The primary suite is a true retreat, featuring a spa inspired 5-piece ensuite, custom walk-in closet, and oversized windows that invite abundant natural light. The builder finished legal walk-up basement entrance offers exceptional potential for an in-law suite, rental unit, or future customization. Enjoy peaceful morning coffees or evening strolls by the scenic pond directly across the street, surrounded by nature trails and family friendly parks. Conveniently located between Rossland Road and Taunton Road, this home offers easy access to Highway 412, connecting to both the 401 and 407 within minutes. Shopping, dining, and everyday amenities including Walmart, Superstore, and top rated schools are just a short drive away. 76 Auckland Drive combines luxury, location, and lifestyle, the perfect place to call home. (id:60626)
Right At Home Realty
1743 Townley St
Saanich, British Columbia
Quiet East Saanich street, stunning 6 bed, 3 bath home has been extensively updated from top to bottom. The main features 4 spacious bedrooms, gleaming hardwood floors, and a bright/open layout with ample natural light. The modern kitchen boasts sleek white quartz countertops, modern stainless steel appliances, and contemporary cabinetry. Downstairs is a generous laundry room, 2 pc bath, and additional rec room. The quality built 2-bedroom suite has been modernized and soundproofed providing a quality space with excellent flexibility for family use or rental income. Step outside to a private west-facing backyard complete with a sun soaked deck. Additional fundamental upgrades include a high-efficiency heat pump, new dual-pipe perimeter drain system, vinyl windows, updated bathrooms, and fresh modern finishes throughout. Nothing to do but move in! Ideal location close to excellent schools, shopping, transit, and just minutes from downtown Victoria. (id:60626)
Fair Realty
130 Flagstone Rise
Naramata, British Columbia
Welcome to an exquisitely revised three-bedroom, three-bathroom residence that spans two levels of refined elegance. Immerse yourself in the seamless continuity of the open floor plan, where each room seamlessly merges into the next, bathed in the soothing illumination of abundant natural light streaming through large windows. The high ceilings further enhance the sense of spaciousness, infusing a light and airy atmosphere throughout the home. The living room serves as a comforting retreat, complete with a fireplace. The kitchen, recently revamped, steals the show with its classy quartz countertops, stainless steel fixtures, and stylish island. The house also sports a media room, a bar area, and a pool table, perfect for either entertaining guests or relaxing after a busy day. The jewel in the crown of this home is the master suite, with a balcony that reveals a hot tub with breathtaking views of mountains and Okanagan Lake. Further enhancing the suite's contemporary appeal are the walk-in closet and attached bathroom, featuring a fashionable double sink vanity and a luxurious soaker tub. The home includes two additional spacious bedrooms, all fitted with large windows. Two inviting decks and a hot tub await, all set within a well-maintained neighborhood. This property is not just a home, it embodies a lifestyle that flawlessly combines style, comfort, and natural splendor. (id:60626)
Exp Realty
31 Emeny Lane
Guelph, Ontario
Executive home W/4-bdrm + den, 3.5-bath in prestigious White Cedar Estates-one of Guelph’s most desirable & exclusive communities! Over 3250sqft of exquisitely designed living space, this elegant & welcoming home is ideal for families who value luxury, functionality & architectural detail. As you approach stone façade, front porch & 2-car garage set a tone of timeless curb appeal. Grand foyer W/soaring ceilings & oversized tile floors open to main level where natural light pours through large windows. Living room & adjacent dining area offer cathedral ceilings & large windows. Sunken den W/dramatic ceiling height offers perfect setting for home office, creative space or kids playroom. Kitchen features oversized centre island W/quartz counters & seating for 6, modern grey cabinetry, glass tile backsplash & designer pendant lighting. Top-tier appliances: B/I bar fridge, induction cooktop, prof over-range hood & dbl wall oven. Walk-through butlers pantry offers seamless flow to dining area. Sliding doors off breakfast nook open to back deck. Great room W/hardwood, fireplace & bay window. Upstairs primary suite W/wide curved bay window & W/I closet. Ensuite W/dual vanities, quartz counters, soaker tub, glass W/I shower & makeup vanity W/seating. 3 add'l bdrms offer large closets & oversized windows. 2 bdrms are connected by Jack & Jill bathroom W/dual sinks, water closet & shower. 4th bdrm has ensuite providing privacy for guests & teen. 2nd-floor laundry room W/cabinetry, quartz counters & dbl sink. Unfinished bsmt has bathroom R/Is in place & ample sqft to create more living space, gym, rec room or in-law suite. Located on quiet street W/minimal traffic this home offers peace & privacy families crave while being mins from amenities: groceries, restaurants, gym & much more! Address falls within school districts for École Arbour Vista PS offering sought-after French Immersion & Centennial CVI one of Guelph’s top-rated high schools. Convenient access to 401 for commuters (id:60626)
RE/MAX Real Estate Centre Inc.
5 Tuxedo Place
Port Moody, British Columbia
A fantastic opportunity to own a single-family home on a quiet cul-de-sac in the sought-after College Park neighbourhood. Situated on a 6,339 square foot lot, this home with beautiful mountain views, features over 2,700 square feet of living space, with 4 bedrooms, a spacious layout and a ton of potential. Upstairs offers 3 bedrooms, 2 bathrooms, kitchen + dining area, living & family room and balcony. The lower level includes a large rec room, bedroom and laundry. Plus, double car garage and large driveway for additional parking. This property is situated in a prime location, within an incredible family-friendly neighbourhood, minutes from transit, SkyTrain, Rocky Point Park, Brewers Row, restaurants, shopping and great schools. A must see! Some photos virtually staged. (id:60626)
Royal LePage Sterling Realty
964 Bull Crescent Lot# 76
Kelowna, British Columbia
In every orchard, there's a tree that stands a little prouder. Lot 76 is that tree; a .60-acre estate property at the end of a quiet cul-de-sac with 280 feet backing onto protected farmland. With a 9,500 sq. ft. building envelope, you can design a generational home where roots grow deep and views stretch uninterrupted. Schools, beaches, the new DeHart Community Park, and everyday amenities are all within walking distance. Residents love how living in The Orchard means less time in the car and more time enjoying what matters. Here, Okanagan life is celebrated in every moment. (id:60626)
Chamberlain Property Group
15 7450 Butler Rd
Sooke, British Columbia
Amazing Opportunity to Buy a completely fenced, flat 0.25-acre 2019-built, Commercial and Industrial property. Two work bays you could easily rent out 1 side of the industrial as there are 2 work bays below 2100 + sqft as follows: 29 feet x 39 feet 2 piece bathroom is one bay, and the second bay is 21 feet x 40 feet with a 2-piece bathroom. The residential living area upstairs is an open floorplan featuring a 1200 sqft well-kept legal 2 bedroom suite, literally live where you work? Or have a place where you can house employees or generate rental income. Ideal for a Car Collector, Business Operation that needs secure space, Lots of secure parking on the property. The seller has smartly put in a 3000-gallon underground cistern, Located at #15-7450 Butler Rd, near the CRD building in Sooke's Business Park. Close to Poirer and Young Lake , 5 minutes drive to Sooke Core.45 minutes to downtown Victoria. (id:60626)
Maxxam Realty Ltd.
19 Monterra Way
Rural Rocky View County, Alberta
Step into refined simplicity with this exquisite newly built Scandinavian-style bungalow showcasing modern design and natural beauty. “The Olso” was created and built by Ironstone Custom Homes. Thoughtfully crafted with clean lines, organic textures, and an emphasis on light and space, this home redefines contemporary comfort with an array of high-end upgrades and sophisticated features. From the exterior, the home's minimalist architecture captures attention with its blend of SAGIWALL custom white oak exterior cladding that is a completely maintenance free product! As well James Hardie concrete infused matte black accent panels, and oversized windows that bring the outdoors in. The single-level layout offers the ultimate in ease and accessibility, while maintaining an elegant and airy presence. Inside, you're welcomed into an open-concept living space radiating warmth and functionality. Vaulted ceilings and expansive windows create a sense of volume and tranquility, enhanced by engineered wide-plank hardwood flooring, soft white walls, and the calming palette typical of Nordic design. At the heart of the home lies a gourmet kitchen, featuring sleek quartz countertops, custom cabinetry, designer fixtures, and a full suite of premium stainless steel appliances—perfect for both entertaining and everyday living. A butlers pantry awaits you with a storage on one side and additional cabinets on the other side. The spacious office over looks the landscaped front yard. A seamless transition between the gourmet kitchen, dining area and living room create perfect synergy. The bungalow offers spacious bedrooms, each designed with simplicity and comfort in mind. The primary suite is a private retreat with direct access to the outdoor deck with separate space for cooking , a retreat with a wood burning fireplace and hot tub area. This luxurious ensuite bath, featuring a double vanity, walk-in glass shower, separate tub and spa-like finishes. A massive closet with builtins galor e. Every corner of the home is elevated with smart home features, upgraded lighting, and energy-efficient systems. Seamlessly extending the living space outdoors is a true highlight: an exceptional outdoor experience anchored by a grand wood-burning fireplace. This custom-built stone feature sets the tone for year-round gatherings under the covered patio. Whether you're enjoying crisp evenings beside the fire or hosting al fresco dinner parties, the space offers an intimate connection to nature, blending modern luxury with rustic charm. The basement is fully finished offering 3 massive bedrooms, builtins, a full bathroom, exercise room, wine room a family room and recreation space. Don’t miss the hidden door or the triple car garage completely done out!! Covered by New Home Warranty with upgrades galore, timeless Scandinavian design, and an unbeatable indoor-outdoor flow, this is a rare opportunity to own a home that’s both effortlessly stylish and functionally flawless. (id:60626)
RE/MAX First
235 Concession 11 Road E
Hamilton, Ontario
Exceptional Versatility in a Serene Country Setting! Welcome to this beautifully updated 3+2 bedroom, 2.5 bathroom 3003 sq.ft. raised bungalow home in the peaceful community of Freelton, just a short drive to Hamilton, Burlington, Milton and Guelph. Set on a quiet, scenic 0.6 acre lot, this property combines country charm with modern upgrades and unmatched flexibility. Step inside to find refinished hardwood floors, a gorgeous kitchen custom-crafted by Claywood Homes, and spacious living areas designed for comfort and functionality. The highlight of this home is a 1,558sq.ft. attached studio with a separate entrance and its own bathroom, currently used as a yoga/fitness studio. While easily converted into an stunning primary suite, home office, or independent living quarters, it's even more unique because there's an indoor pool located under the floor in the studio should you wish to utilize. Possibilities abound, let your imagine wander. Downstairs you'll find 2 more spacious bedrooms, plus a cosy rec room with wood burning stove. Outdoors, enjoy your own private retreat and relax in your sauna, spend some time tending to your raised garden planters, or just curl up on the patio with a good book. Surrounded by several nearby conservation areas and farm markets, this home offers the perfect balance of relaxation, recreation, and nature. Whether you're seeking multi-generational living, rental potential, or space to follow your home-based passion, this Freelton gem delivers outstanding versatility in a truly tranquil setting. Updates in recent years include roof, eaves, driveway, windows, doors, floors, bathrooms, yoga studio, gas furnace, gas FP, fresh paint and more. (id:60626)
Epique Realty
1002 - 108 Lisgar Street
Ottawa, Ontario
Welcome to The Merit by Charlesfort, located in the coveted Golden Triangle. This stunning 2 bedroom + den, 2.5-bath suite offers over 1,600 sq ft of elegant living space and two balconies showcasing breathtaking views of the Chateau Laurier. Bright and spacious open-concept living areas allow for effortless entertaining. Kitchen offers upgraded cabinetry, granite countertops, quality appliances and a comfortable breakfast bar. The den features a great built-in and is ideal for a TV room, home office, and additional guest space. The primary suite features its own balcony, a spa-like ensuite with double vanity and walk-in glass shower, and ample closet space. The second bedroom and main bath are thoughtfully tucked away - perfect for guests or a private home office setup. A powder room is conveniently located off the foyer. Enjoy afternoon sun and incredible views from your covered balconies. Building amenities include a fitness room, rooftop terrace with BBQs and kitchenette, and visitor parking. Steps to the Rideau Canal, NAC, ByWard Market, Elgin Street, Parliament Hill, City Hall, countless restaurants, shops, cafe and so much more! Underground parking spot with an EV charger and storage locker are included. (id:60626)
Engel & Volkers Ottawa
31 Emeny Lane
Guelph, Ontario
Executive home W/4-bdrm + den, 3.5-bath in prestigious White Cedar Estates-one of Guelph's most desirable & exclusive communities! Over 3250sqft of exquisitely designed living space, this elegant & welcoming home is ideal for families who value luxury, functionality & architectural detail. As you approach stone façade, front porch & 2-car garage set a tone of timeless curb appeal. Grand foyer W/soaring ceilings & oversized tile floors open to main level where natural light pours through large windows. Living room & adjacent dining area offer cathedral ceilings & large windows. Sunken den W/dramatic ceiling height offers perfect setting for home office, creative space or kids playroom. Kitchen features oversized centre island W/quartz counters & seating for 6, modern grey cabinetry, glass tile backsplash & designer pendant lighting. Top-tier appliances: B/I bar fridge, induction cooktop, prof over-range hood & dbl wall oven. Walk-through butlers pantry offers seamless flow to dining area. Sliding doors off breakfast nook open to back deck. Great room W/hardwood, fireplace & bay window. Upstairs primary suite W/wide curved bay window & W/I closet. Ensuite W/dual vanities, quartz counters, soaker tub, glass W/I shower & makeup vanity W/seating. 3 add' bdrms offer large closets & oversized windows. 2 bdrms are connected by Jack & Jill bathroom W/dual sinks, water closet & shower. 4th bdrm has ensuite providing privacy for guests & teen. 2nd-floor laundry room W/cabinetry, quartz counters & dbl sink. Unfinished bsmt has bathroom R/Is in place & ample sqft to create more living space, gym, rec room or in-law suite. Located on quiet street W/minimal traffic this home offers peace & privacy families crave while being mins from amenities: groceries, restaurants, gym & much more! Address falls within school districts for École Arbour Vista PS offering sought-after French Immersion & Centennial CVI one of Guelphs top-rated high schools. Convenient access to 401 for commuters! (id:60626)
RE/MAX Real Estate Centre Inc
101 3500 144 Street
Surrey, British Columbia
The Crescent, one of the most sought after complexes on the Peninsula, gated and 55 plus. This floor plan features primary bedroom on the main floor, two large bedrooms up and a fully finished basement with theatre, bar and pool table area down. Elegant formal living/dining with soaring ceilings. Gourmet kitchen with separate eating area and family room, opening onto a large private backyard. This end unit is also at the end of the quiet street. Side by side garage and full height basement ceilings and oveer 3,500 sq ft, make this an easy transition from the family home. This gated townhome complex is close to walking trails, short distance to Crescent Beach and near transportation. (id:60626)
Macdonald Realty (Surrey/152)
7329 Marble Hill Road, Eastern Hillsides
Chilliwack, British Columbia
Welcome to your private 1.1 acre estate blending modern elegance with thoughtful design. Renovated in 2019, this home features Hardie board siding, on-demand hot water, central air, and a chef-inspired kitchen with induction range and s/s appliances. Soaring windows and skylights illuminate the vaulted master suite with a covered deck showcasing sweeping valley views. Entertain with an outdoor kitchen, hot tub, and manicured grounds w/irrigation. Large double garage w/220 amp service plus Quonset/Sea Can combo add functionality, while a music room along with woodworking shop w/commercial exhaust fan, provide creative space. Fully fenced w/security, ample storage, RV parking, and potential to sub-divide. A rare combination of stylish comfort and smart investment appeal. Don't miss this one. (id:60626)
RE/MAX Nyda Realty Inc.
180 Rue Cheval Noir
Kamloops, British Columbia
Resort-Style Living on a Golf Course with Lake Views! Welcome to Tobiano!! Located just 15 minutes from Kamloops, BC this custom built 6 bedroom, 4 bathroom house which includes a legal 2 bedroom rental suite. This house offers contemporary living with natural surroundings overlooking hole 4. With picturesque background views of Kamloops Lake, the Marina and backcountry trails are just steps away to truly immerse yourself in both recreational and resort living! The main floor features an open-concept space filled with natural light, featuring an interactive hosting space between kitchen, dining and living room. Featuring a gas fireplace and expansive windows, which overlook the covered deck, stairs lead down to a backyard oasis that can be enjoyed year round. The primary suite offers sunset views of the lake, with a walk-in closet, dual vanities, a walk-in shower and heated ensuite floors. The lower level features two additional bedrooms, a full bathroom, a laundry room, and a theatre room. A bonus: a 2 bedroom rental suit ready for viewing! Additional features of this home include a built-in, multi-zone, Bluetooth indoor and outdoor speaker system and Hunter Douglas blinds. The home also has garage parking for 3 vehicles. This house is designed for both living and hosting, for recreation and making memories - a perfect, idyllic place to call your home! (id:60626)
Brendan Shaw Real Estate Ltd.

