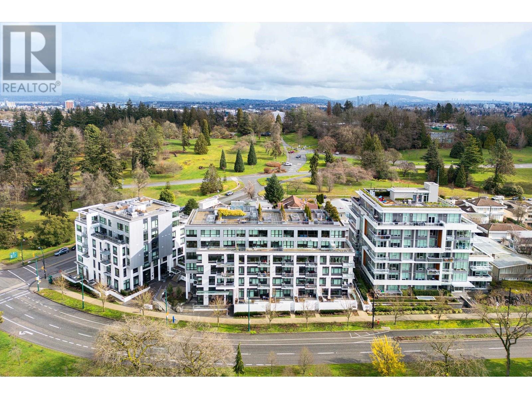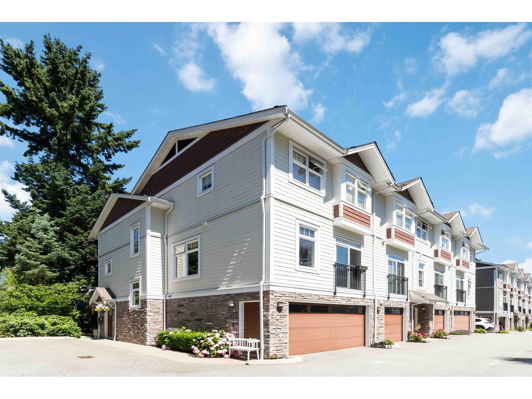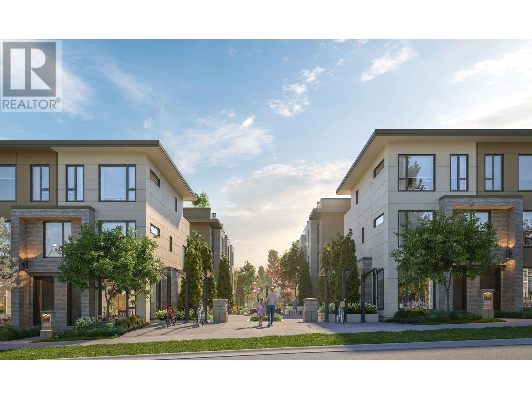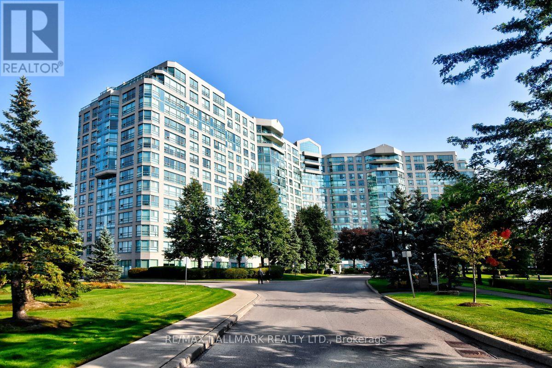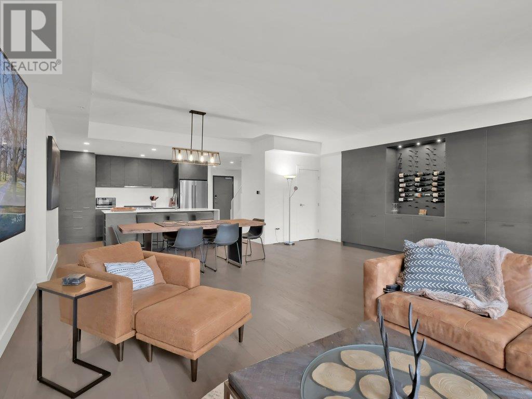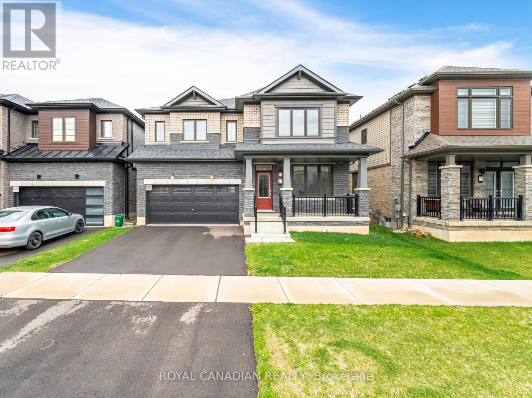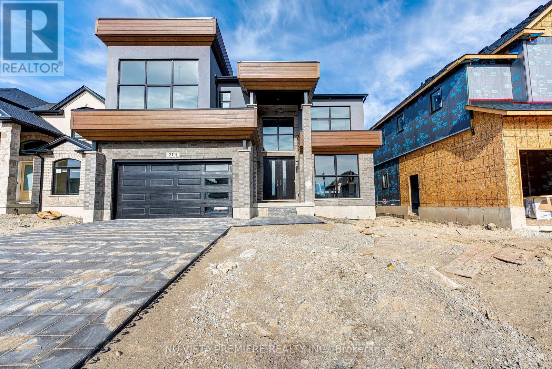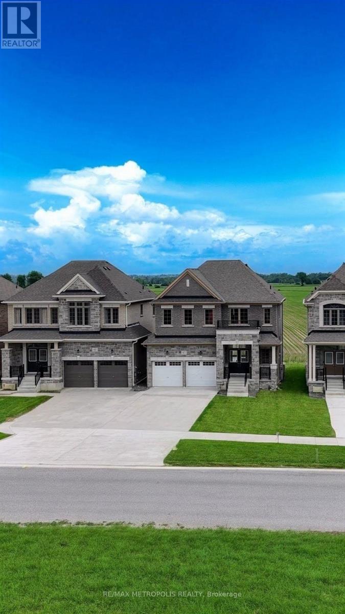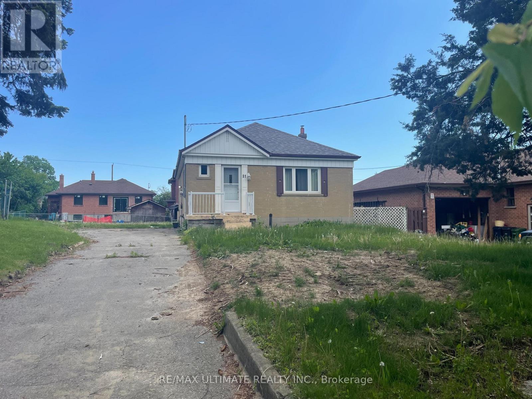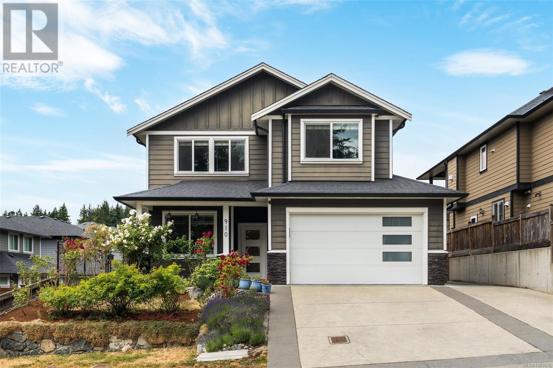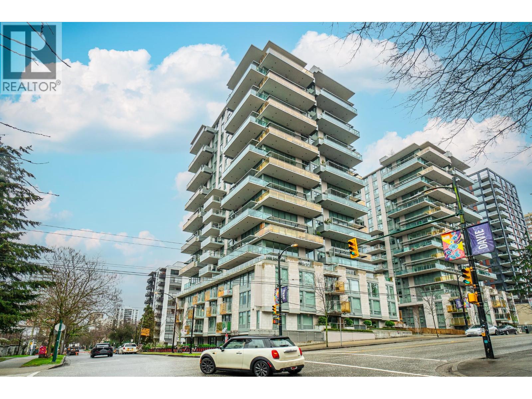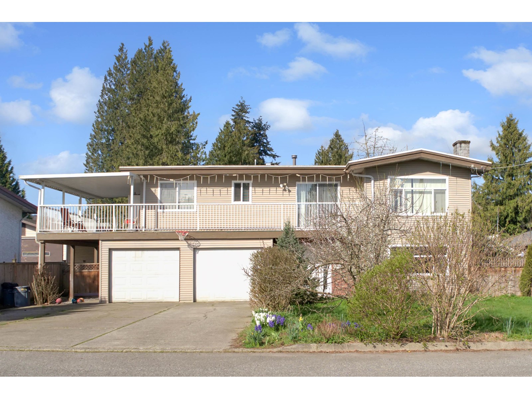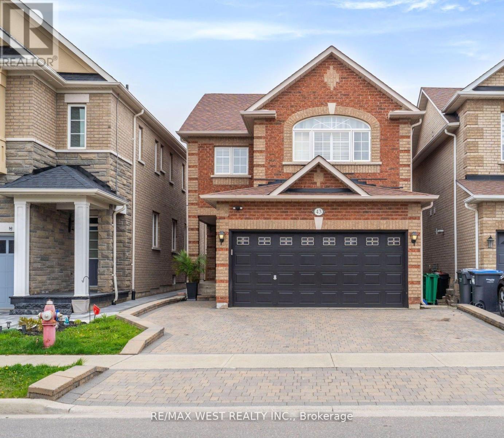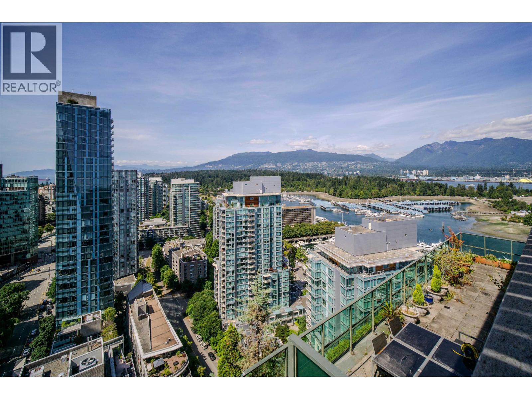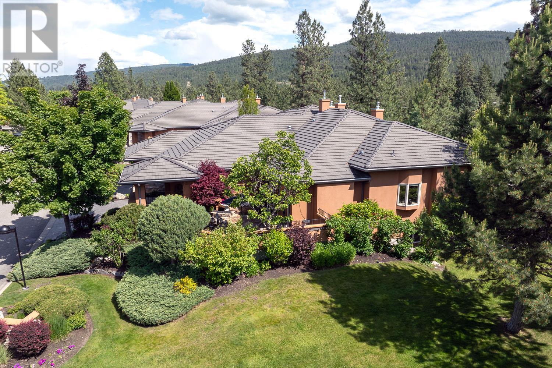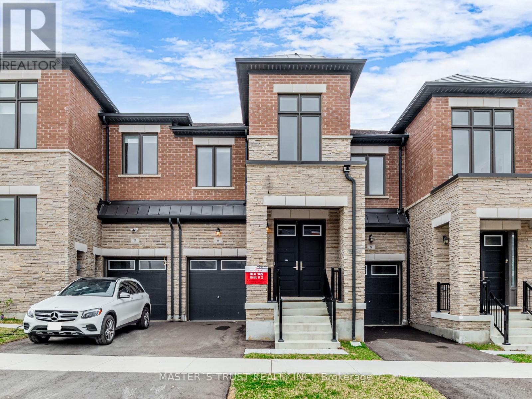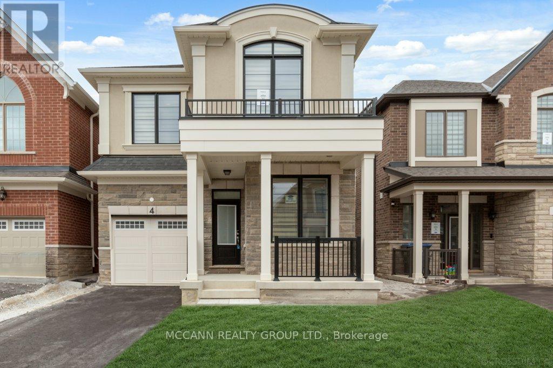104 4932 Cambie Street
Vancouver, British Columbia
Location, Location, Location. Patio-Lovers & luxe boutique park-side living at Primrose, Queen Elizabeth Park. Rare hyrid Off-street level Townhouse/apartment SW corner 2 Bed/2Bath offers the BEST of Vancouver-Queen E. Park, Oakridge Shopping & Entertainment Mecca & Downtown Vancouver-immerse in culture, art, gastronomy, shopping & tranquil retreat. LEED Platinum construction boasting exquisite modern aesthetics & finishings: mint condition, 9´ ceilings, Italian Binova cabinetry, Miele & Euro applncs with gas stove, wide plank laminate flrs, AIR CONDITIONING, 239 SF exclusive patio, dual entrance from inside the building OR exterior entry door, quartz counters, Full-size W/D, Euro-spa bathrooms with surround stone-tiled walls, 1 EV Level 2 Parking, 2 Lockers & more. Prestigious & coveted Queen Elizabeth Cambie neighborhood - minutes from Eric Hamber Secondary, York House Private School, Hillcrest Aquatic Centre, Nat Bailey Stadium - a residential community that makes sense. (id:60626)
Sutton Group-West Coast Realty
41 2689 Parkway Drive
Surrey, British Columbia
RARELY AVAILABLE MASSIVE END Unit in Allure - 2,229 Sq Ft! A bright 5-bedroom townhome, tucked away at the back of the complex for added privacy. Features include hardwood floors, 9' ceilings, quartz counters, gas range, upgraded lighting, spacious dining area, gas fireplace, and built-ins. Upstairs offer 3 oversized BRs, including a luxurious primary suite with walk-in closet, dressing area, and spa-like ensuite. Main and lower floor flex rooms which can be used as 4th and 5th BRs. This home is PERFECT for a growing family! Steps to Sunnyside Park -one of South Surrey's best parks! Enjoy an outdoor swimming pool, children's playground, softball fields, tennis & basketball courts. Conveniently located w/ easy access to HWY 99 and just mins away from restaurants, groceries and more. (id:60626)
Real Broker B.c. Ltd.
210 601 Harrison Avenue
Coquitlam, British Columbia
Harriswood is ideally situated in the heart of the Oakdale neighbourhood in Burquitlam just moments away from public transit, highly-regarded schools, parks, and diverse shopping options. Our community features 59 meticulously designed garden flats and townhomes, offering 1 to 4 bedroom homes. Harriswood townhomes boast expansive rooftop patios, providing over 400 square feet of private outdoor space, premium smeg appliances, AC & EV ready parking. Offering a serene location at the base of Burnaby Mountain and yet a convenient 10-minute walk to Burquitlam Station´s restaurants, shopping and services, Oakdale is a one-of-a-kind neighbourhood in transformation on the Burnaby/Coquitlam border. Sales Gallery located at #203-552 Clarke Rd. (id:60626)
Rennie & Associates Realty Ltd.
613 - 7825 Bayview Avenue
Markham, Ontario
Elegance and luxury at its best at the "Landmark of Thornhill" located in desirable Bayview Thornhill neighborhood across from the Thornhill Ladies Golf course. Discover a lifestyle in this cozy 1836SF bright and spacious suite creating lasting memories with family and friends. The large living and dining areas are perfect for entertaining and gatherings with a panoramic view of the beautiful park-like courtyard. The eat-in kitchen has been totally renovated equipped with stainless steel appliances. The primary bedroom features a huge walk-in closet and an extra wall unit. The unique solarium combined with a den can be easily converted into a 3rd bedroom, library or office space. Unit comes with 2 side-by-side parking spaces and 3 lockers (rare 2 huge lockers side-by-side in a private room, a truly added value). The condo features expansive grounds with one-of-a-kind beautiful courtyard and modern recreational facilities including 24hrs security, a salt-water pool, sauna, whirlpool, Gym, tennis/pickleball/squash courts, Ping Pong, Library/games room, Party/meeting room, guest suites, bike storage and much more! Excellent location, steps to Thornhill Community Centre & Square, places of worship, parks, Shoppers, supermarket & restaurants. Direct Bus to Finch Subway, minutes to Hwy 7 & 407 and top ranking schools. (id:60626)
RE/MAX Hallmark Realty Ltd.
1191 Sunset Drive Unit# 401
Kelowna, British Columbia
Welcome to a rare opportunity to own a luxury townhome in one of Kelowna’s most iconic developments, One Water Street. Nestled in the heart of the city’s dynamic cultural and waterfront district, this meticulously maintained 3-bedroom, 3-bathroom, nearly 2,000 square foot residence seamlessly combines high-end design, unbeatable location, and access to resort-style amenities that elevate everyday living to something truly extraordinary. From the moment you arrive, it’s clear that this property is far from ordinary. Unlike typical high-rise units, this townhome offers direct access to “The Bench”, One Water’s signature 1.3-acre outdoor amenity space. With its private gated entry, you can step from your own terrace directly into a landscaped oasis featuring two shimmering swimming pools, inviting hot tubs, dedicated pet-friendly areas, BBQ stations, cozy fire pits, and even a pickleball court—all just steps away from your door. Whether you're entertaining friends, soaking in the sun, or simply relaxing with your dog in a green, serene space, the outdoor lifestyle here is unmatched. (id:60626)
Chamberlain Property Group
27 Bee Crescent
Brantford, Ontario
Discover this stunning 4-bedroom, 4-bathroom detached home located on a premium ravine lot in one of Brantford most desirable communities. With over 3,000 sq. ft. of elegant living space and built in the last 2 years, this home offers a perfect blend of style, function, and comfort. Enjoy a bright, open-concept main floor featuring rich hardwood flooring, large windows, and seamless flow ideal for entertaining. The modern kitchen is a chefs dream with open concept, stainless steel appliances, upgraded cabinetry, and a large center island. A beautiful oak staircase with upgraded railings leads to a thoughtfully designed upper level with spacious bedrooms. The primary suite includes a walk-in closet and a spa-like 5-piece ensuite with double sinks, soaker tub, and standing shower. A second bedroom features its own private ensuite, while two additional bedrooms share a convenient Jack & Jill bathroom. A main floor den with double French doors offers the perfect workspace or private retreat. Enjoy the ease of an upper-level laundry room with built-in cabinetry. The full-sized unfinished basement offers high ceilings, a bathroom rough-in, and endless customization potential. Step outside to a private backyard with no rear neighbours, backing onto peaceful ravine views. Includes a double-car garage with interior access through mud room and closet, and a long driveway for additional parking. Close to top-rated schools, parks, scenic trails, shopping centres, and quick access to Hwy 403. (id:60626)
Royal Canadian Realty
Lot 20 Kowtaluk Way
Norfolk, Ontario
Prepare to be captivated by this breathtaking, to-be-built home, set to offer 2800 square feet of luxurious living space in an idyllic location. Nestled against the tranquil backdrop of lush farmland and framed by a row of majestic evergreen trees along the back lot line, this home promises a serene and peaceful retreat. With every detail carefully crafted, its designed to not only meet but exceed your expectations. As you enter, you'll be greeted by a grand 19-foot ceiling in the Great Room, offering an expansive, open atmosphere flooded with natural light. The oversized windows provide a stunning, unobstructed view of the lush farmland and evergreen-lined horizon, creating a perfect space for relaxation and entertaining. The luxurious kitchen is a true focal point, featuring a large walk trough pantry and premium Fisher & Paykel appliances, ensuring both beauty and functionality for the most discerning chefs. The open-concept design flows seamlessly into the living and dining areas, creating an ideal setting for family gatherings and entertaining guests. The Back office offers a quiet, separate space for work or relaxation, providing the perfect balance between comfort and convenience. Upstairs, you'll find the ultimate luxury in the master suite an expansive retreat complete with a 5-piece ensuite and a walk-in closet with custom built-ins. Three additional spacious bedrooms provide ample room for family or guests, with one featuring its own private ensuite, while the other two share a thoughtfully designed Jack and Jill ensuite bath. This home is loaded with premium upgrades and modern finishes, offering the perfect balance of contemporary design and thoughtful details. Whether you're looking for a serene retreat or an entertainer's dream, this home is sure to impress. Please note that the pictures provided are of a former model home, and some selections may no longer be available. (id:60626)
Nu-Vista Premiere Realty Inc.
67 Brethet Heights
New Tecumseth, Ontario
Welcome to refined living in the prestigious Greenridge Community, where elegance and functionality blend seamlessly in this newly built 2,531 sq. ft. residence featuring premium finishes, sophisticated detailing, and a fully finished basement. The sun-filled main floor boasts 9-foot smooth ceilings and expansive windows, with a sleek gourmet kitchen that flows effortlessly into the open-concept living and dining areas perfect for both everyday living and elegant entertaining. Upstairs, spacious bedrooms await, including a luxurious primary suite complete with a spa-inspired ensuite and a generous walk-in closet. Ideally located in the charming town of Beeton, this home offers the tranquility of a family-friendly neighbourhood with convenient access to Highways 400, 27, and 9, and is close to schools, parks, trails, and shopping offering an exceptional lifestyle for both professionals and growing families. (id:60626)
RE/MAX Metropolis Realty
11 Flamingo Crescent
Toronto, Ontario
BUILD or RENOVATE - Plans and Permits, Ready to Build - Pie shape lot - (6487.71 sqft). Located in a desirable neighborhood - 3 bedroom detached brick bungalow. Plans & permits included - ready to build - 3 bed room bungalow - Double car garage. Existing bungalow can be renovated. - Financing Available - (id:60626)
RE/MAX Ultimate Realty Inc.
910 Ancona Ave
Langford, British Columbia
Proudly built by Scansa Construction, this beautifully finished 5-bedroom, 4-bathroom home offers over 2,472 sq.ft. of thoughtfully designed living space in one of Langford’s most desirable neighbourhoods. Located at the end of a quiet no-thru road in Pritchard Creek Estates, this residence offers upscale details throughout, including radiant in-floor heating, quartz countertops, rich hardwood flooring (including stairs and upper level), and tile in the bathrooms and laundry. The main level features an open-concept great room with a cozy gas fireplace, a stylish kitchen with stainless steel appliances, and French doors that open to a fully fenced, beautifully landscaped backyard—complete with fragrant rose bushes, a fig tree, and cherry blossom trees. A front office or fourth bedroom adds versatility on the main floor, while upstairs you'll find three generously sized bedrooms, including a spacious primary suite. A private, legal 1-bedroom suite above the garage provides excellent revenue potential with added privacy. Just minutes to Olympic View Golf Course, the Galloping Goose Trail, and all major amenities, this is a rare offering in a quiet, family-friendly setting. (id:60626)
RE/MAX Camosun
74 Mac Campbell Way N
Bradford West Gwillimbury, Ontario
Welcome to 74 Mac Campbell Way, an immaculate 2,328 sq. ft. detached home showcasing contemporary design throughout. This stunning property offers the perfect blend of style and functionality in a desirable Bradford West Gwillimbury neighbourhood. The bright open-concept main floor features rich dark hardwood flooring and a gourmet kitchen as its centrepiece, premium quartz countertops, and stainless steel built-in appliances make this kitchen both beautiful and practical. This home features 9-foot ceilings, stained oak flooring, stunning oak staircase with wrought iron railings. The second floor is both functional and stylish, boasting a double-door primary suite with walk-in closet, and a luxurious ensuite bath. Additional highlights include a Jack-and-Jill bathroom and spacious bedrooms, each designed for maximum comfort. Don't miss out on this incredible home, Schedule your viewing today. (id:60626)
Forest Hill Real Estate Inc.
505 1180 Broughton Street
Vancouver, British Columbia
Welcome to Mirabel by Marcon, where exceptional craftsmanship meets the visionary design of Henriquez Partners Architects and the award-winning talent of designer Alda Pereira. This unit features spacious 816 sqft indoor living space and huge 326sqft wrap-up outdoor Private and Exclusive Patio. This highly coveted unit offer 2 bedrooms and 2 bathrooms, exemplifying West Coast modernism with its minimalist elegance. Modern style Kitchen featuring Stainless Steel BOSH appliances and soft-close cabinetry. This bright, sun-drenched living area is accentuated by floor-to-ceiling windows, automatic blind shades, seamlessly extending to the huge patio. Within walking distance to English Bay, Stanley Park, shopping & restaurants. A MUST SEE! Act fast, won´t miss the opportunity! (id:60626)
Laboutique Realty
3095 Royal Street
Abbotsford, British Columbia
Prime West Abbotsford Location! This charming home sits on a spacious 7,700 sq ft lot-ideal for first-time buyers or investors with future redevelopment in mind. Recently updated with new windows, furnace, and flooring, it offers comfort and peace of mind. Enjoy walking distance to all levels of schools, parks, and the MRC Recreation Centre. A great opportunity in one of Abbotsford's most desirable neighborhoods! (id:60626)
Sutton Group-West Coast Realty (Abbotsford)
8519 West Coast Rd
Sooke, British Columbia
A rare opportunity to own 400ft of secluded oceanfront just steps from your door! This remarkable 1.18-acre property on the shores of the Juan De Fuca Strait offers stunning views of the Pacific Ocean and Olympic Mountains. Build your coastal dream home overlooking at the water’s edge or renovate the existing south-facing cabin to create your ideal retreat. Optimize the parcel’s length by building a long panoramic view home to maximize the span of the incredible ocean and mountain views. The pebble beach provides a front-row seat to nature and oceanadventure, with Otter Point renowned for its world-class halibut and salmon fishing. Located just 10 minutes to Sooke, 30 minutes to Langford, and an hour to downtown Victoria, this property is the perfect blend of rustic charm and urban convenience. Enjoy nearby trails, dining, and cold-water surfing in Jordan River. This is an incredible investment opportunity to own oceanfront property on southern Vancouver Island in a highly desirable area. (id:60626)
Sotheby's International Realty Canada
43 Humbershed Crescent
Caledon, Ontario
Discover the perfect place to raise your family in this bright and welcoming detached home, nestled in the quiet, well-established neighbourhood of Glasgow in Bolton. Designed with comfort and functionality in mind, it offers four large bedrooms, a family-friendly layout, and generous indoor and outdoor living spaces. Enjoy cooking and gathering in the open kitchen and dining area, which walks out to a private deck ideal for summer barbecues or weekend relaxation. The home features thoughtful upgrades including roof shingles (2018), a stylish gazebo (2021), and a professionally finished interlock driveway(2019). Downstairs, a fully finished basement with its own bathroom provides flexible space for a playroom, guest suite, or future family hangout. With a 2-car garage, main-floor laundry, and close proximity to schools, parks, shops, and major highways, this home checks all the boxes for modern family living. (id:60626)
RE/MAX West Realty Inc.
43 Humbershed Crescent
Bolton, Ontario
Discover the perfect place to raise your family in this bright and welcoming detached home, nestled in the quiet, well-established neighbourhood of Glasgow in Bolton. Designed with comfort and functionality in mind, it offers four large bedrooms, a family-friendly layout, and generous indoor and outdoor living spaces. Enjoy cooking and gathering in the open kitchen and dining area, which walks out to a private deck ideal for summer barbecues or weekend relaxation. The home features thoughtful upgrades including roof shingles (2018), a stylish gazebo (2021), and a professionally finished interlock driveway(2019). Downstairs, a fully finished basement with its own bathroom provides flexible space for a playroom, guest suite, or future family hangout. With a 2-car garage, main-floor laundry, and close proximity to schools, parks, shops, and major highways, this home checks all the boxes for modern family living. (id:60626)
RE/MAX West Realty Inc.
302 588 Broughton Street
Vancouver, British Columbia
Deluxe living in Coal Harbour does not have to be expensive. This 2 bedroom plus den unit at Harbourside Park is so close to Stanley Park, shopping and dining. It offers floor to ceiling window with great view. Building is well maintained and secured. It has all the amenities you will need. You really need to see it in person. Hurry up for an appointment. Open House 2pm-4pm on Sat Aug 2 , by appointment only. (id:60626)
Magsen Realty Inc.
4100 Gallaghers Parkland Drive Unit# 18
Kelowna, British Columbia
Tucked away in a quiet cul-de-sac of just 18 homes, this private SW facing end-unit townhouse offers elegant living in a serene, park-like setting. Enter through the European-style courtyard with a tranquil water feature. Take full advantage of Okanagan Living year round on the spacious southwest-facing balcony or the covered lower patio, ideal for a hot tub or fire table. This home exudes warmth, peace, impeccable taste and pride of ownership. The main floor is flooded with natural light and boasts soaring 14-foot ceilings and 2 dramatic floor-to-ceiling windows. High-end, modern finishes flow throughout, highlighted by a striking 6-foot linear fireplace and premium Hunter Douglas blinds. An additional patio door off of the attached dining area makes entertaining seamless. The gourmet kitchen features granite counters and ample prep space, flowing into a cozy morning room with garden doors to the front patio. The den offers privacy for work or reading. The elegant king sized primary suite includes a window seat, ceiling fan, walk-in closet, and access to a private balcony. Spa inspired ensuite bathroom with dual sinks, quartz counters, large soaker tub, and separate walk-in shower. A powder room and laundry complete this level. The bright lower level features 9-foot ceilings, a spacious rec room with bar, a guest bedroom with French doors, a second large bedroom with garden views, and a stylish 4-piece bath. Plus, there's 800 sqft of undeveloped space for storage or your future dream wine cellar, gym, hobby room, or home theatre. (id:60626)
RE/MAX Kelowna
293 Charlton Avenue W
Hamilton, Ontario
Beautifully updated family home, literally steps to Locke St! Situated right between Locke & HAAA grounds, this 2.5 storey combines all the classic charm with all the modern updates. Tastefully renovated in 2017, main floor has been opened up with large custom kitchen, huge island with seating for 4, granite counters and stainless appliances. Open concept main level with new hardwoods, from the front living room with gas fireplace and custom mantel, through dining room to kitchen & rear mudroom with built-in storage. Mudroom walks out to nicely landscaped backyard, with large deck & hot-tub, new fencing in 2023. Bedroom level features a large primary bedroom at the front with walk-in closet, two kid's rooms & nicely updated main bath with separate clawfoot tub & glass/tile shower. Attic was renovated in 2017 as well with engineered hardwoods & added skylight- great multi-purpose secondary living space with family room area, home office space and kid's play area. Unfinished basement with updated mechanicals & laundry area- great storage space or future development. Rear parking for 1 car with space to modify backyard fencing to add further parking. Roughly 50m from Locke St, you are in the heart of the action with everything Locke St has to offer, from shops & restaurants to professional offices & more. HAAA park is across the street to the East with lots of space for the kids and/or dogs to run! Easy access to 403 via Aberdeen, walk downtown to GO Station or James South attractions. (id:60626)
RE/MAX Escarpment Realty Inc.
1301 - 185 Ontario Street
Kingston, Ontario
This immaculate 13th-floor 1816+/- sq. ft. residence offers breathtaking, unobstructed views from every room, highlighting the beauty of the surrounding waterfront. The interior is entirely renovated, and exudes elegance and sophistication, appealing to today's discerning tastes. The condo features two bedrooms, two bathrooms, an office (den), and convenient in-suite laundry, combining luxury with practicality. Residents can also enjoy a variety of upscale amenities, including an indoor pool, sauna, gym, car wash, party room, hobby room, and squash court, along with underground parking, promoting an active and fulfilling lifestyle. Whether you prefer the convenience of walking to nearby restaurants, shops, and entertainment, or the option of a hassle-free, lock-and-leave lifestyle, this unit offers a unique opportunity for an elevated lifestyle. (id:60626)
Right At Home Realty
6 Schmeltzer Crescent
Richmond Hill, Ontario
Step into sophistication at 6 Schmeltzer Crescent, where timeless design meets contemporary luxury in the heart of Richmond Hill. This designer-upgraded freehold townhome welcomes you with an airy, open-concept layout drenched in natural light and styled with soft neutral tones, sleek pot lights, and high-end finishes throughout. The chefs kitchen is a showpiece, featuring a premium KitchenAid stainless steel appliance package with gas stove, custom full-height cabinetry and a gleaming quartz countertop. This home features 3 generous bedrooms with double door entrance master ensuite and 3 stylishly appointed bathrooms, Ideal for a growing family. Upgrades include: 200 Amp electrical service, direct garage access, electric vehicle rough-in, hardwood stair and flooring throughout. Located just minutes from GO Transit, Hwy 404, Lake Wilcox, parks, and everyday conveniences. Seize this rare opportunity to own a slice of paradise in the heart of Richmond Hill .Your dream home awaits! (id:60626)
Master's Trust Realty Inc.
4 Elderberry Street
Caledon, Ontario
Welcome to this beautiful "Vastu" compliant 4-bedroom home with a modern elevation and tasteful upgrades, nestled in one of Caledon's most sought-after neighborhoods. This beautifully designed home boasts neutral tones throughout, creating a warm and inviting atmosphere. Large windows throughout fill the space with an abundance of natural light, while 9-foot FLAT ceilings on both the main and second floors, and 8-foot doors add to the charm. The main level features gleaming hardwood floors, an oak staircase with elegant iron pickets and a huge family room complete with a cozy fireplace. The eat-in kitchen is both functional and stylish, offering upgraded countertop, cabinetry and stainless steel appliances, perfect for everyday living and entertaining. Upstairs, you'll find 4 generously sized bedrooms, each with ample closet space and 3 full bathrooms. The massive primary bedroom is a true retreat, with a luxurious 4-piece ensuite and a walk-in closet. Flat ceiling throughout. The full, unspoiled basement offers 8 ft ceilings and presents endless possibilities, offering additional space that can be customized to suit your needs. Situated in an incredible family-friendly neighborhood, this home is just minutes from schools, parks, conservation areas, and scenic trails. With quick access to HWY410 and all the amenities south of Mayfield Road, including restaurants, shopping, and more, convenience is at your doorstep. Additionally, a future public elementary school and a large park are within walking distance, making this an ideal location for growing families. Don't miss the chance to make this exceptional home yours!!!! Taxes have not yet been assessed. (id:60626)
Mccann Realty Group Ltd.
17 Minto Pines Road
Minto, Ontario
Welcome to this stunning all-stone bungalow, beautifully situated in an executive estate subdivision just minutes from Pike Lake Golf Course. Boasting 2,959 sq ft of total finished living space, this home offers scenic views with no front neighbours and a peaceful backdrop of nature. Inside, you’ll find an elegant custom kitchen (2021) featuring quartz countertops and stylish finishes—perfect for everyday living and entertaining. The main level showcases hand-brushed solid white oak hardwood floors (2020), while the fully finished lower level offers luxury vinyl laminate (2020), creating warmth and durability throughout. Both bathrooms were tastefully renovated in 2020, and the basement was thoughtfully finished the same year, offering additional living space for family, guests, or entertaining. A new shingled roof (2021) adds to the home's peace of mind and long-term value. Outside, the professionally landscaped yard includes fruit trees, a 28' round above-ground pool with a brand-new liner (2024), and a natural gas BBQ hookup—ideal for summer gatherings and backyard enjoyment. With no front neighbours, you’ll love the added privacy and serene setting. The municipality would support the addition of an accessory dwelling unit (ADU) on the property, pending appropriate permits—an ideal opportunity for extended family living, rental income, or a private home office or studio. Just minutes away, Pike Lake Golf Centre offers 27 holes of beautifully maintained golf across two scenic courses, a full-service clubhouse, pro shop, motel accommodations, and recreational amenities including camping, a private lake, and an adult lifestyle community—adding to the appeal of this location for both golfers and outdoor enthusiasts alike. This exceptional home offers the perfect blend of quality craftsmanship, modern updates, and outdoor lifestyle—just a short drive to Pike Lake, shopping, and everyday conveniences. (id:60626)
RE/MAX Icon Realty
1837 Pastel Cres
Central Saanich, British Columbia
Beautifully Updated Rancher on Quiet No-Through Street in Saanichton This bright, modern 3-bedroom, 2-bathroom rancher is tucked away on a quiet no-through street and backs onto ALR land with a peaceful forested backdrop — no neighbours behind! Renovated over the last 10 years, the home features heated floors in the stylish kitchen and both bathrooms. A spacious bonus room (converted garage), offers flexibility for a 4th bedroom, rec room, gym, or office. Enjoy the large, fully fenced and beautifully landscaped backyard — perfect for entertaining, gardening, or relaxing in total privacy. Thoughtful updates throughout provide a fresh, contemporary feel while maintaining comfort and function. .This move-in-ready gem is located in a desirable, family-friendly neighborhood just minutes to schools, shopping, parks, and transit. Don’t miss this special opportunity! (id:60626)
Exp Realty

