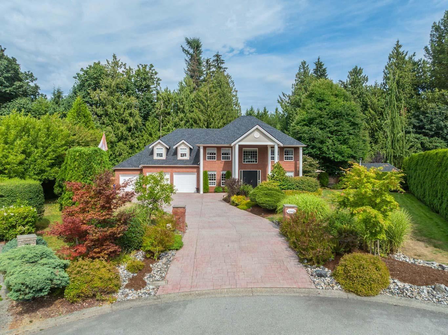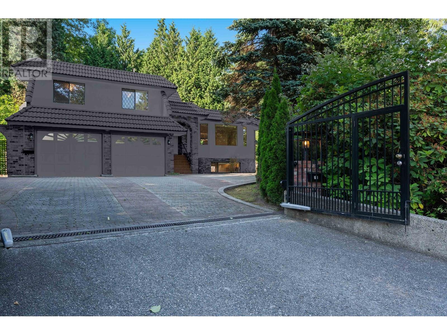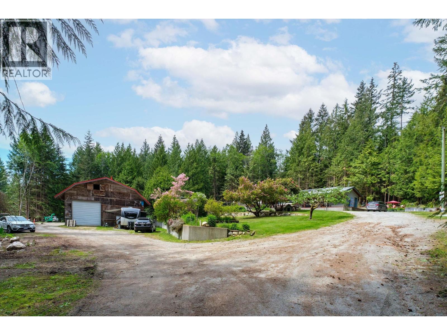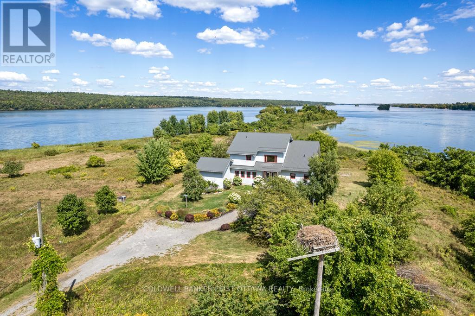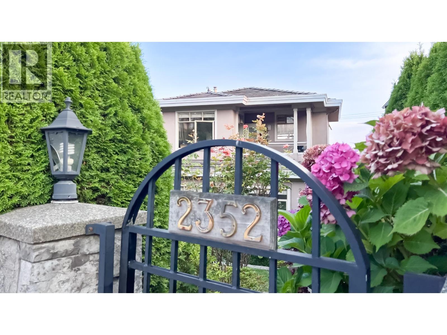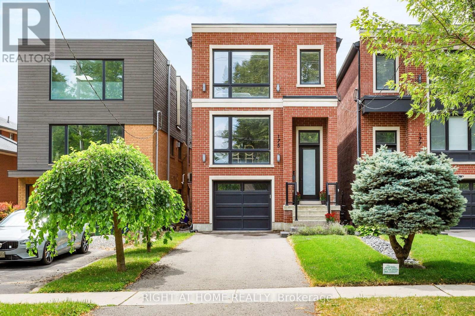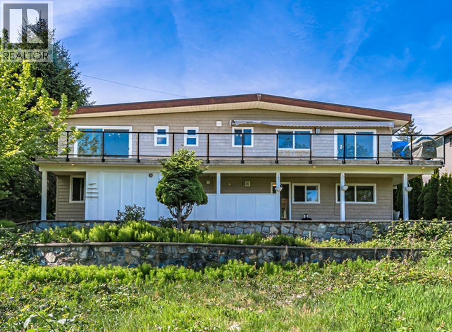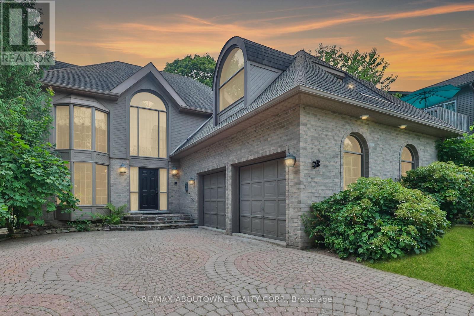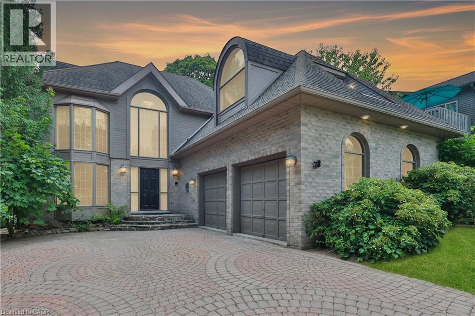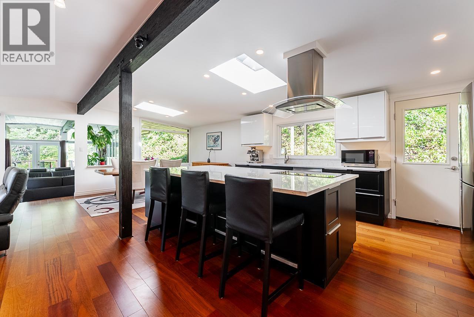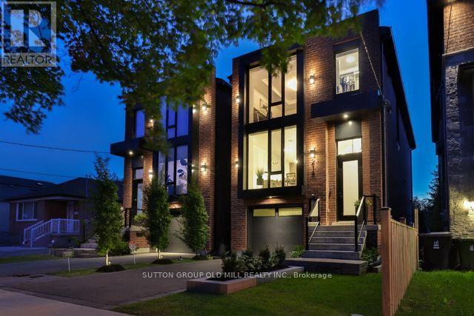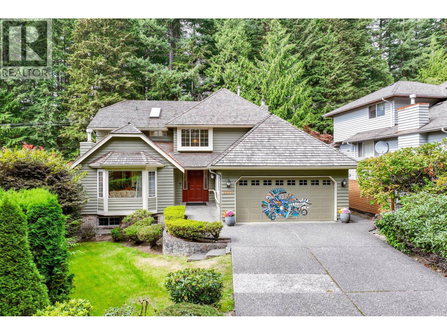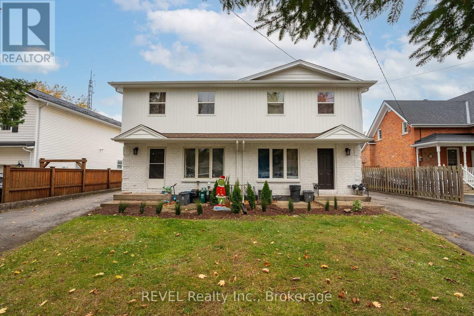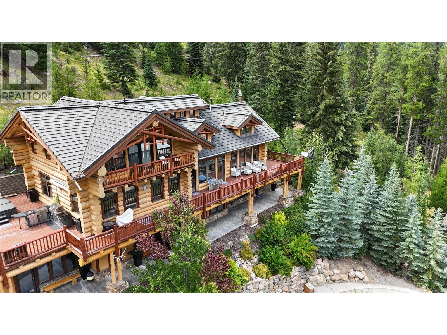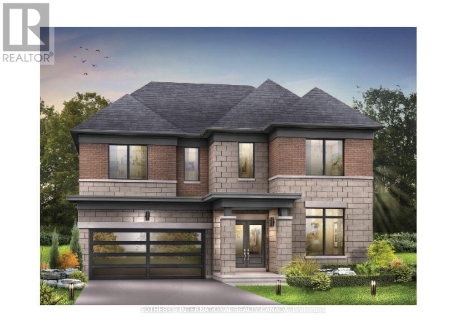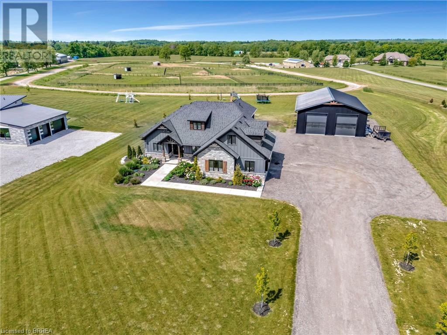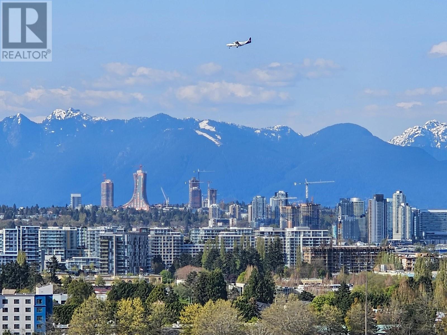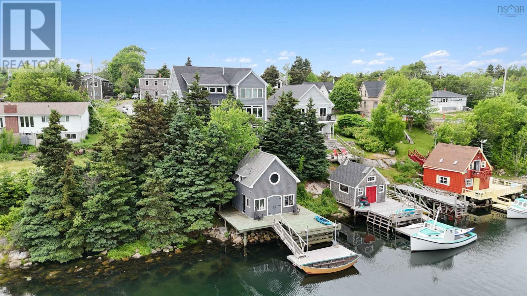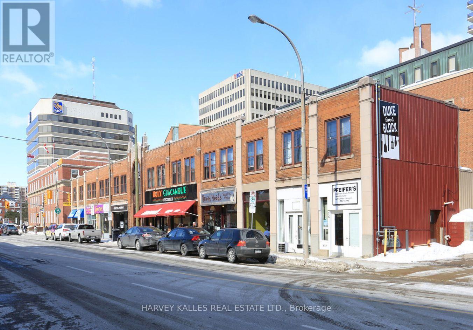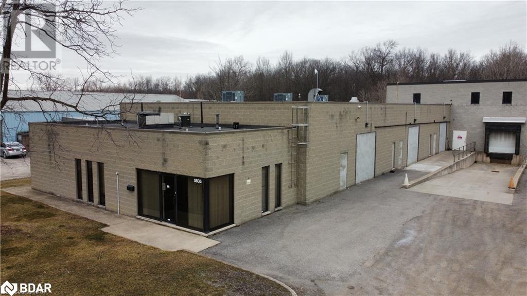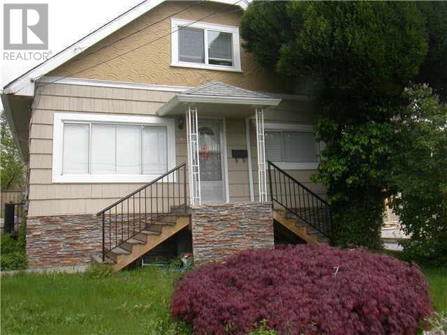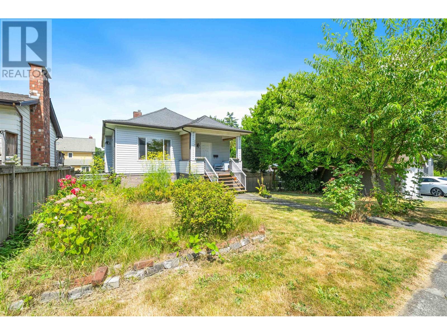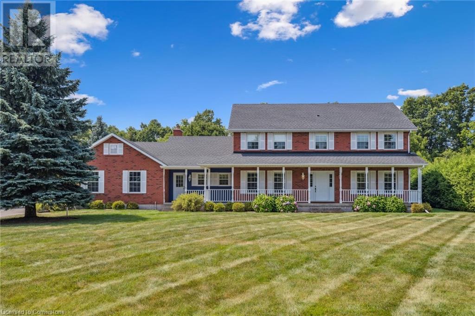32685 Judd Terrace
Mission, British Columbia
Estate living awaits in this distinguished colonial-style mansion on nearly one acre, backing onto a private greenspace with a creek. A sweeping 80-ft stamped concrete driveway offers space for cars, RVs or boats. The backyard is a private resort with saltwater pool, hot tub and elegant patio. Inside, a striking spiral staircase leads to 4 spacious bedrooms, with the primary suite featuring a two-sided fireplace and spa-like jetted tub. A versatile 5th room can serve as a family room or extra-large bedroom. The garage's 3rd bay is converted to a gym with potential as a studio suite & has 200 amp service. Downstairs a larger foyer, formal living room & dining room plus chef's kitchen awaits. A rare blend of classic design, luxury and comfort. (id:60626)
Homelife Advantage Realty Ltd.
755 Westcot Road
West Vancouver, British Columbia
This BEAUTIFULLY RENOVATED home sits on a gorgeous OVER 12,000 square foot PRIVATE PARK LIKE setting the British Properties, West Vancouver. There are only 5 homes under $2.5 million for sale in the BP's and the others are much smaller -- I feel this is the best value of them!! It's a 4 bed/4 bath split level home features: bright open kitchen overlooking a family room, formal dining & living rooms, 3 bedrooms up, 3 wood fireplaces & double garage which allows great not only for cars but for storage. The Solarium and or patio in your PRIVATE garden property is also a nice feature. MOVE IN READY. Authorized 1 bedroom suite with separate entrance. SOLID LOCATION and close to Westcot School, Park Royal & Downtown (id:60626)
The Partners Real Estate
3318-42 Linwood Road
Roberts Creek, British Columbia
Sunny Roberts Creek acreage with two homes and huge detached shop! 4.76 acres with two separate entrances, giving each home plenty of privacy. The main home boasts a spacious open living space, 2 bed 2 bath on the main level with a 2 bed 1 bath suite above. Beautiful adobe style covered patio opens up to a salt water pool perfect to enjoy all summer. The second home features a double carport, 4 bed, 3 bath and a large sunny deck to relax on, overlooking the tennis court. If tennis isn't your game, the court could be used for basketball or pickleball too! Each home has it's own septic and drilled well. The multilevel workshop could be used a multitude of ways- barn? garage? studio? gym? With ample parking, the possibilities are endless! (id:60626)
RE/MAX City Realty
9868 County Road 42 Road
Rideau Lakes, Ontario
On Upper Rideau Lake, private peninsula with 19 acres, 3,860 feet waterfront and visits from herons, ospreys, ducks and geese. The big and beautiful walkout bungalow is exquisite. Lush colorful perennials follow the walkway to front porch where wide eye-catching double doors are most welcoming. Grand foyer has soaring 24' ceiling, elegant chandelier and convenient coat closet. The 4+1 bedroom and 7 bathroom home offers endless space, including four bedrooms with their own spa-like ensuites. Living-dining room wood-burning fireplace accented with a slate hearth. Full wall of windows provide you with phenomenal views. Gourmet kitchen clear sightlines and tasteful style with shaker cabinets, long 9' island-breakfast bar, 5-burner stove plus huge casement windows framing scenic outdoors. Three-season sunroom features cascading Weatherall windows, patio doors to screened porch and another set of patio doors to huge deck. Main floor powder room and three bedrooms, each with ensuites. One of the bedrooms opens to screened porch. Entire second floor palatial primary suite with vaulted ceiling, propane fireplace and wall of windows overlooking lake. Primary suite also has balcony, walk-in closet, 5-pc ensuite double-sink vanity, glass shower & soaker tub. Walkout lower level, built above ground with large windows, so it's full of light. Lower level familyroom, bedroom, 3-pc bath, laundry centre and door to attached equipment-storage garage. Home has new 2022 metal roof & exterior hi-end CanExel siding. Generac generator. Walking trails meander thru the peninsula and go by numerous varieties of apple trees. One side of the peninsula has 2023 dock with clear waterfront for swimming. Other side natural setting attracting song birds and chirping frogs. Located on paved township maintained road, with mail delivery and garbage pickup. Hi-speed and cell service. Just a walk to Westport or 25 min drive to Perth. (id:60626)
Coldwell Banker First Ottawa Realty
2352 Marine Drive
West Vancouver, British Columbia
In the heart of West Vancouver's Dundarave Village, this 3-bed, 3-bath ocean-view home combines coastal charm with urban convenience, just steps from shops, cafes, and the oceanfront. Lush gardens surround bright, well-designed interiors spread over three levels, featuring 3 balconies, a flexible lower level, and an attached two-car garage. Thoughtful recent upgrades enhance comfort and style, while a current assessment of $2,601,000 reflects the exceptional value and prestige of the location. A rare chance to own a private oasis in one of West Vancouver's most sought-after seaside communities. (id:60626)
Royal LePage Sussex
175 Hay Avenue
Toronto, Ontario
Not all homes are created equal. This all brick ,Energy Star certified masterpiece created by Wynford Homes will take your breath away. With over $100k in upgrades and aprox. 3000 sq/ft of freshly painted total living space it offers 3 bedrooms and 4 bathrooms finished with a modern sophistication that is unmatched. The 11 ft ceilings in the main living space and 8 ft double sliding doors across the back of the home create a bright and beautiful flow out to the private back deck. The beauty of the upgraded designer Cameo kitchen is enhanced by a 9 ft quartz island with waterfall, double sided breakfast bar and Italian marble backsplash. The upgraded Fisher Paykel appliances and bounty of custom kitchen cabinetry is complimented by the 11 ft porcelain clad gas fireplace with floating custom shelving. Along with the accompanying dining area this space is a dream for families and entertaining. The 6 ft porcelain floors in the separate dining area create a bright and quiet elegance along side the beautiful 5 hardwood floors throughout. The glass railings initiate a seamless transition as you move to the upper level of the home where you will find 3 large bedrooms. The generous primary suite is accompanied by a large on suite adorned with a large free standing tub and separate glass enclosed shower. The walk in closet offers an abundance of custom cabinetry. As you move to the lower level of the home you are met with a bright open concept space with 10 ft ceilings and outfitted with your own private luxury gym space. In the backyard you will enjoy peace and tranquility on the expansive maintenance free composite deck overlooking the large fully fenced newly sodded yard. The location is ideal as you will be 15 min to downtown , 100m from a large park with pool and community centre, 2 min from the Mimico Go station and Sanremo Bakery at the top of the street. 143ft of total lot depth . Remote Hunter Douglas Blinds were also newly installed for added privacy. (id:60626)
Right At Home Realty
520 Ballantree Place
West Vancouver, British Columbia
Renovation done by the year 2024, a gem nestled in the heart of West Vancouver. This 6-bedroom, 4-bathroom home offers breathtaking views of both the mountains and the city. Situated on a large 14,926 sqft lot, this two-story residence is perfect for families seeking ample space and comfort. The expansive lot also presents an opportunity for development, creating your dream home or investment property in Vancouver's most sought-after neighborhoods. Plenty of space for outdoor activities, gardening, or entertaining. Conveniently located near top-rated schools, shopping, and recreational facilities. Whether you're looking to move right in or develop your dream home, this property is a true West Vancouver treasure. Open house on Sunday 2-4pm, Oct 19. (id:60626)
Sutton Group-West Coast Realty
78 West River Street
Oakville, Ontario
Nestled in one of Oakville's most sought-after waterfront neighbourhoods, 78 West River Street presents a rare opportunity to own a 3-storey custom-built home with endless potential and a treed lot with Ravine view. This property offers the charm and character of its era while serving as a blank canvas for your vision. Situated just steps from the marina, lake, Bronte creek, parks, trails, and the vibrant downtown waterfront, the location offers an unmatched lifestyle. Inside, you'll find the home's original finishes, thoughtfully preserved to reflect its history. Whether you choose to restore its retro appeal or embark on a modern renovation, the possibilities are limitless.With a spacious floor plan, high ceilings, a private yard, and a setting that combines tranquillity with convenience, this home is perfect for those looking to create their dream space in a prime Oakville location. Don't miss the chance to reimagine a classic in one of Oakville's most desirable waterfront communities. (id:60626)
RE/MAX Aboutowne Realty Corp.
78 West River Street
Oakville, Ontario
Nestled in one of Oakville's most sought-after waterfront neighbourhoods, 78 West River Street presents a rare opportunity to own a 3-storey custom-built home with endless potential and a treed lot with Ravine view. This property offers the charm and character of its era while serving as a blank canvas for your vision. Situated just steps from the marina, lake, Bronte creek, parks, trails, and the vibrant downtown waterfront, the location offers an unmatched lifestyle. Inside, you'll find the home's original finishes, thoughtfully preserved to reflect its history. Whether you choose to restore its retro appeal or embark on a modern renovation, the possibilities are limitless.With a spacious floor plan, high ceilings, a private yard, and a setting that combines tranquillity with convenience, this home is perfect for those looking to create their dream space in a prime Oakville location. Don't miss the chance to reimagine a classic in one of Oakville's most desirable waterfront communities. (id:60626)
RE/MAX Aboutowne Realty Corp.
5651 Westhaven Road
West Vancouver, British Columbia
LARGE PRIVATE 21,597 sq.ft. lot with partial ocean views. This bright family home perched on a quiet street features an open floor plan on the main level with renovated kitchen, lots of skylights, hardwood floors and beautiful beams. Lots of decks to enjoy your SOUTH WEST exposure. On the main you will find both a gas and wood burning fireplace for those cold winter days. Offers two bedrooms up with two full bathrooms and downstairs you will find a further two bedrooms and one full bathroom. Exterior freshly painted. Double car garage and ample parking on the driveway. A short drive to parks, trails, golfing, beaches, skiing, Eagle Harbour, Caulfield Village, schools (Eagle Harbour Montessori, Caulfield and Rockridge) and easy access to Highway 99. Potential to sub-divide. Book to view. (id:60626)
Oakwyn Realty Ltd.
216 Delta Street
Toronto, Ontario
Luxury Etobicoke living just a whisper away. This meticulously crafted residence showcases designer finishes and thoughtful details throughout. Showcasing soaring ceilings and a welcoming living area anchored by a cozy fireplace for those winter nights. Throughout the home, discover the finest Kentwood hardwood flooring complemented by striking white oak feature walls. The kitchen is truly a Chef's kiss designed by Cameo Kitchens, boasting European cabinetry, Fisher & Paykel appliances, 42 inch integrated fridge, double wall oven and an induction cooktop coupled with convenient dishwasher drawers seamlessly integrated into the island for modern functionality. Transitioning to the dining area, an expansive space bathed in natural light creates the perfect setting for refined gatherings. The primary suite offers a coffered ceiling, sitting area, custom dressing room, and spa-inspired ensuite with soaker tub, double vanity, and oversized rain shower. Additional highlights include heated bathroom floors and 2nd-floor laundry. This eco-friendly home blends sustainable design with modern luxury. Smart home technology elevates everyday living, integrated speakers set the perfect mood, Google Nest keeps comfort at your fingertips, and security cameras provide peace of mind, all seamlessly woven into the modern design. Heading to the lower floor, entertaining reaches new heights with a refined basement retreat and a backyard oasis designed for unforgettable gatherings. Located on a quiet, family-friendly street, this home is minutes from excellent schools, parks, transit, and all of South Etobicoke's best amenities. A rare blend of design, comfort, and technology, don't miss this truly one-of-a-kind residence! Enjoy quick access to the Gardiner, 427, QEW, Sherway Gardens, GO Transit, and the TTC, with parks, top schools, hospitals and the lakefront just moments away. Alderwood offers a peaceful, family- friendly community in the heart of South Etobicoke. (id:60626)
Sutton Group Old Mill Realty Inc.
5685 Nancy Greene Way
North Vancouver, British Columbia
Spacious 4-bed, 4-bath Grouse Woods home with over 4,200 sq/ft across three levels, including a large basement with suite potential. A grand foyer with soaring ceilings and curved staircase opens to bright, generous rooms. The living room features a bay window and gas fireplace, while the dining room suits family gatherings. At the back, an open kitchen with oak cabinets, stone counters, stainless appliances, and large island flows to an eating area and family room with access to a private west-facing deck. Upstairs: 4 bedrooms, including a primary with walk-in closet and 5-piece ensuite. The lower level offers a rec room, wet bar, bath, and flex areas with separate entrances. Walk to Grouse Mountain, Grouse Grind, and trails. In Montroyal Elementary and Handsworth Secondary catchments. (id:60626)
Rossetti Realty Ltd.
5640 Mountainside Drive
Kelowna, British Columbia
Stunning panoramic views of the lake down to Vernon, vineyards, the bridge and the city lights. Enjoy the natural green space behind the home that further enhances the views. Built by Bill Frame, this home showcases exceptional craftsmanship throughout with wide-plank wood floors, soaring ceilings, and walls of glass with the Okanagan landscape as the backdrop. The main level is a chef’s delight with Thermador appliances, functional oversized island, and butler’s pantry. Open-concept living and dining areas flow seamlessly to the covered deck, complete with full outdoor kitchen, ceiling fan, built-in heaters, and automated blinds—perfect for year-round entertaining. Enjoy the main floor primary with serene lake views, spa-like ensuite with dual vanities, soaker tub, oversized shower, skylights, heated floors, and custom walk-in closet. An office and convenient laundry complete the main level. The lower floor is perfect for entertaining all your guests with a wet bar, temperature-controlled wine room, fitness space, and large rec and family rooms. Walls of glass open to the backyard oasis featuring a heated saltwater pool, pergola-covered hot tub, lounging areas, and fire pit. Additional highlights include Bolivian walnut doors, upgraded security, Culligan water softener, reverse-osmosis purifier, and a garage with epoxy floors, workshop, EV charger, and mezzanine. Landscaped grounds with a dining patio and water feature complete this Kettle Valley masterpiece with zero maintenance yard to enjoy the full Okanagan lifestyle (id:60626)
RE/MAX Kelowna - Stone Sisters
1372 Haist Street
Pelham, Ontario
This well-maintained Four-Plex in prestigious Fonthill offers a fantastic investment opportunity. Located within walking distance of downtown shops, restaurants, and amenities, it features four 3-bedroom units with 1100 square feet of living space and finished lower levels. Each unit is separately metered for hydro, gas, and water, ensuring efficient utility management. Currently fully occupied, this property provides a steady rental income stream. It also includes all appliances and mechanical units, making it a convenient and hassle-free investment choice for those looking to enter the rental property market or expand their portfolio. With covered parking at the rear and easy access, this Four-Plex is a practical and appealing option in a prime location. (id:60626)
Revel Realty Inc.
1783 Greywolf Drive
Panorama, British Columbia
Discover Mountain Luxury in this Architect-designed home on two elevated lots with breathtaking views of BC's #1-rated Greywolf Golf Course & Panorama's ski slopes. Spanning three spacious floors, this 6 Bedroom 5-bathroom retreat perfectly combines elegance and comfort.Enjoy Easy 4 Season convenience & exceptional Outdoor spaces, including a BBQ area, hot tub, & firepit, set amidst thoughtfully landscaped grounds with privacy & an irrigation system. Inside, SOARING OPEN beam ceilings, stunning wood flooring, and a grand staircase create an atmosphere of sophistication.The open-concept kitchen is a chef’s dream, featuring a massive island, updated cabinetry, & seamless integration with the dining and living areas. Step onto the wrap-around deck to soak in million-dollar views, or unwind by the fireplace in complete serenity.The top-floor primary suite is a luxurious sanctuary with a private balcony, spa-inspired ensuite featuring a walk-in shower, soaker tub, dual fixtures, and a workspace. The second floor embodies mountain resort living with a grand dining area, raised deck, and a dramatic concrete fireplace dividing the dining and living rooms. Additional bedrooms offer inviting luxury for family and guests. The lower level provides guest accommodations, a movie room, & spaces for entertaining/relaxing. Smart features like automatic lighting controls enhance convenience. Enjoy the 4 Season Luxury and Lifestyle in this amazing Ski Hill Location! GST APPLICABLE (id:60626)
RE/MAX Elk Valley Realty
514 Markay Common
Burlington, Ontario
Welcome to "The Brock" - an exceptional custom residence in Bellview by the Lake, South Burlington's premier lakeside enclave crafted by Markay Homes. Designed to elevate everyday living, this impressive 3,388 sq. ft. home blends refined luxury with timeless craftsmanship. Currently taking shape, it offers a rare opportunity to select your preferred colours and finishes, ensuring the home reflects your personal style. Step inside to smooth 9' ceilings on the first and second floors with heightened interior doors, wide-plank hardwood floors, 5 1/4" baseboards and solid oak staircases with wrought iron pickets. The gourmet kitchen showcases quartz countertops, custom cabinetry, stainless steel appliances, and a full-wall pantry offering the perfect blend of style and function. Upstairs, the primary suite offers a peaceful retreat with dual closets and a spa-like ensuite featuring a free-standing tub and glass shower enclosure. Spacious additional bedrooms provide room for family or guests. This unique floorplan has two staircases to the basement offering private access. Steps to the lake, Joseph Brant hospital, Spencer Smith park and vibrant downtown Burlington with trendy shops, gourmet dining, and entertainment. An incredible blend of luxury, convenience, and lakeside living. Model home available for private viewing. (id:60626)
Sotheby's International Realty Canada
61 Hammond Road
Brantford, Ontario
Welcome to 61 Hammond Road, a stunning newly built home boasting nearly 3,000 square feet of luxurious living space above grade on over an acre of beautifully landscaped property. Perfectly blending tranquil rural charm with modern convenience, this home is ideal for families or anyone seeking refined, relaxed living with no expense spared on ingredients. Inside, discover four spacious bedrooms and three full bathrooms, highlighted by a spa-like five-piece primary ensuite. With two generous living rooms, there’s ample space for both relaxation and gatherings. The main-level laundry adds practical convenience to your daily routine. The open-concept kitchen, living, and dining areas flow effortlessly, featuring patio doors that open to a serene outdoor dining and living space—perfect for everyday enjoyment and entertaining guests. Step outside to an expansive 350-foot-deep lot, offering abundant room for lounging on the decks and patio, cooling off in the above-ground salt water pool, or cozying up around the fire pit. The yard is perfect for kids, pets, gardeners, and sports enthusiasts alike. Car lovers and hobbyists will appreciate the massive 40x60 detached workshop with hydro, plumbed for radiant in floor heating and offering 13 foot high doors large enough to accommodate a transport truck or rv, providing endless possibilities, alongside an attached two-car garage for everyday use. Attached garage has waterproof paneling, hot and cold hoses and drainage perfect for a personal car wash station. The basement is almost complete also being fully framed and most drywall done. It also features large egress windows and sep entry into garage. Located close to amenities and on a school bus route, 61 Hammond Road offers the best of both worlds: modern luxury in a serene, rural setting. Country living has never looked so good! Don’t miss your chance to make this exceptional property your forever home. (id:60626)
RE/MAX Twin City Realty Inc
1702 5933 Cooney Road
Richmond, British Columbia
Penthouse at "The Jade". Central location, close to all amenities. Over 3500 sf with 4 ensuites living on 2 levels with unobstructed view of Vancouver Airport, North Shore mountains, water & city view. This is the only one apartment in Richmond with the space of a home and with all the convenience and security of an apartment. Must see to appreciate. Easy to show. Open house on June 28 and 29, 2-4PM. (id:60626)
Metro Edge Realty
1578 John Brackett Drive
Herring Cove, Nova Scotia
Visit REALTOR® website for additional information. Architectural oceanfront masterpiece in prestigious Herring Cove, just 20 mins from Halifax. This 3,840 sq ft custom-built estate offers panoramic ocean views, soaring cathedral ceilings, glass railings, & a striking floor-to-ceiling propane fireplace. The main level flows beautifully to a large deck for entertaining. A chef-inspired kitchen, expansive living space, & seamless indoor-outdoor connection define the heart of the home. Upstairs, the private primary suite features ocean-facing windows, a spa-like ensuite, & a dream walk-in closet. The bright, walkout lower level includes two bedrooms, a full second kitchen, & elegant bath-ideal for guests or multi-generational living. A handcrafted two-storey boathouse completes this rare offering. Privacy, luxury, & true East Coast living, just steps from trails & the Royal NS Yacht Squadron. (id:60626)
Pg Direct Realty Ltd.
18 Duke Street E
Kitchener, Ontario
In The Heart of Downtown Kitchener. Two Storey Commercial/Residential Building. 6 Main Floor Retail Stores Plus 7 Residential Apartments On 2nd Flr. (id:60626)
Harvey Kalles Real Estate Ltd.
5835 Progress Street
Niagara Falls, Ontario
A versatile 8,427 sq ft freezer warehouse in Stanley Ave Business Park that consists of a 5,000 sq ft freezer component, 1,229 sq ft shipping area, 969 sq ft office space (as-is condition) and 1,229 sq ft of upper level storage space. Strategically positioned, with easy QEW access and minutes from the US border. Serving a population of over 2 million within 1-hour drive, this location offers market reach, logistical advantage and access to labour pool. Low coverage ratio provides potential for future building expansion to suit the Buyer's business. (id:60626)
Royal LePage Your Community Realty
1201 Thomas Avenue
Coquitlam, British Columbia
Attn: Builders and Developers, RT1 zoned 8400 sft lot to build 4 plex. DP on the process and will be done soon. FANTASTIC LOCATION! Located in a quiet street with view, close to shops & services of Austin Heights including Safeway, Starbucks, etc .Quick access to Lougheed & Hwy 1. A Must See! (id:60626)
Pacific Evergreen Realty Ltd.
2781 Oxford Street
Vancouver, British Columbia
In the heart of Hastings Sunrise, steps to Callister Park, this charming 4-bedroom 1921 home sits on an oversized 48x138' lot with lane access! A fantastic opportunity for end-users, builders, or long-term investors! Zoned R1-1, this property offers great potential to build your dream home, duplex, or up to 6 units (SSMU) in one of East Van´s most desirable pockets. Enjoy living near the park with beautiful north-facing mountain views with future development. Featuring 4 Bed, 2 Bath, 2 kitchens, original hardwood floors, and shared laundry, the home is very livable and makes a great holding property while you plan your next project. Convenient location close to transit, PNE, Highway access & 15min to Downtown! (id:60626)
Oakwyn Realty Ltd.
80 Mae Court
Milton, Ontario
Live on one of Campbellville's most exclusive courts. Country living on over an acre with easy access to Hwy 401 and Guelph Line ideal for commuters and nature lovers. Minutes east to Toronto and Pearson International Airport or west to Kitchener Cambridge. This custom Georgian-style red brick two-storey built in 1988 offers approximately 3400 square feet of charm. A newly paved driveway and welcoming front porch leads to a spacious 2.5 car garage. Nestled in a private, cedar-lined setting surrounded by mature trees the backyard is a true retreat complete with a fenced in-ground pool and an expansive concrete patio with large 3-season canopy for outdoor living and entertaining. The home has been impeccably maintained and filled with elegant touches gleaming hardwood floors, formal living and dining rooms and a convenient main-floor office/den. The large spacious open concept kitchen with centre island flows into the sunken family room creating the perfect hub for everyday living featuring a large custom reclaimed brick and rescued solid wood beam mantle wood-burning fireplace. This home’s east-facing front entrance and single hung double-pane low-maintenance ENERGY STAR efficient Pollard Advantage Line vinyl windows allow for an abundance of natural light throughout. Upstairs the generous family-friendly layout features 4 large bedrooms, spacious main bath, including a serene primary retreat with a private ensuite and large walk-in closets. The lower level offers two expansive spaces, ideal for a games room and recreation room with a large additional area ready for your future vision. Tranquil country living with all the conveniences close at hand. Ideally located with quick access to Hwy 401 and minutes from the amenities of Oakville and Burlington. If you love the fresh country air, you'll fall for the unique charm of Campbellville, a sought-after, family-friendly community where small-town warmth meets everyday convenience. Flexible 90-day possession. (id:60626)
Royal LePage Burloak Real Estate Services

