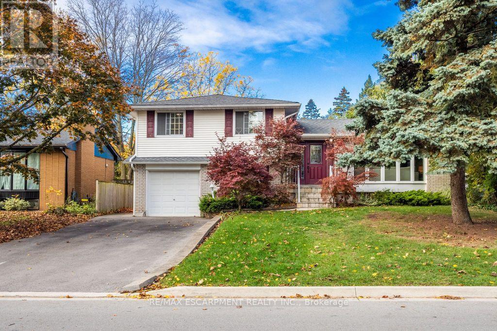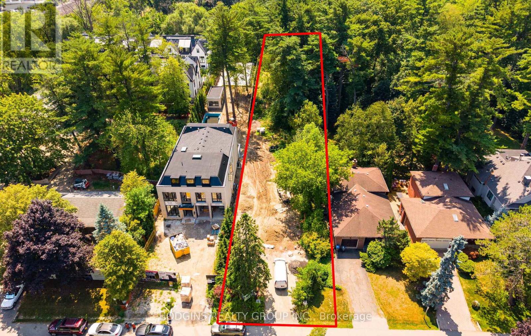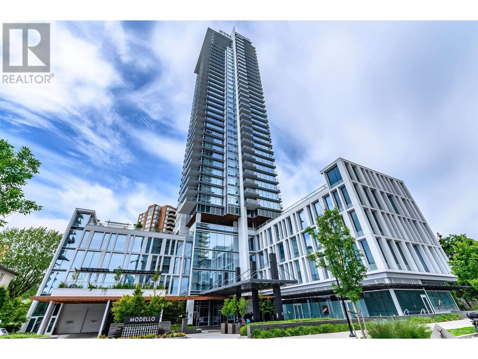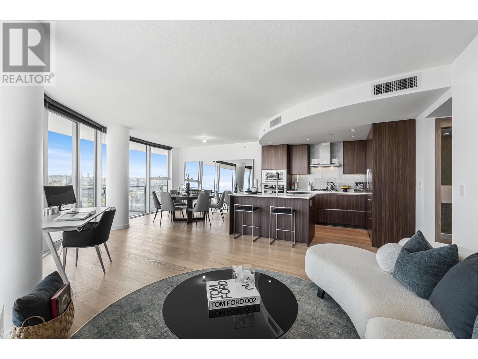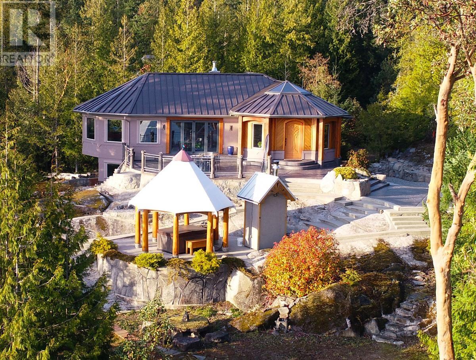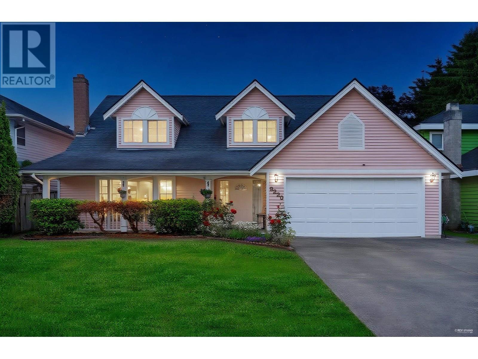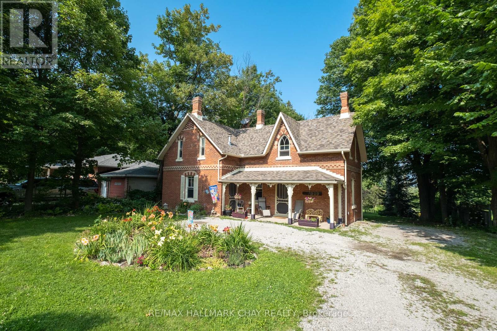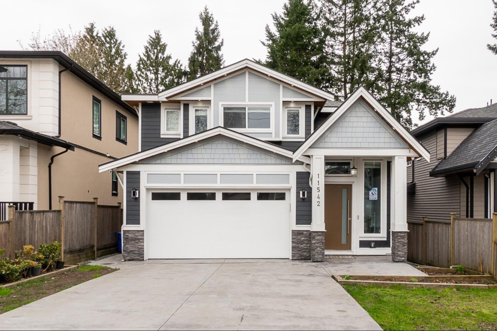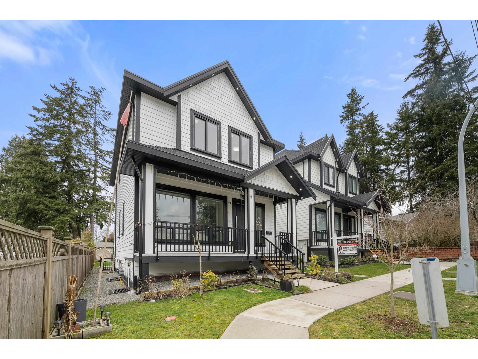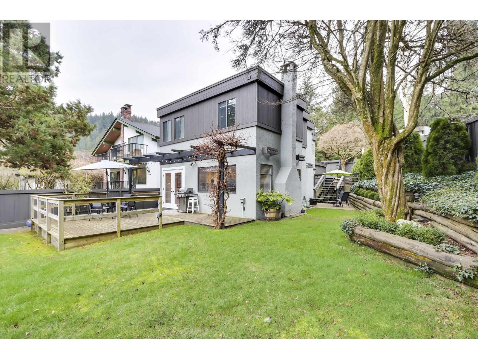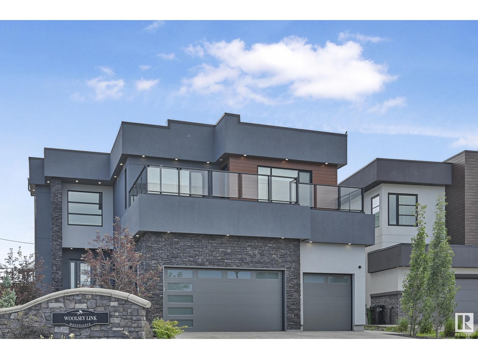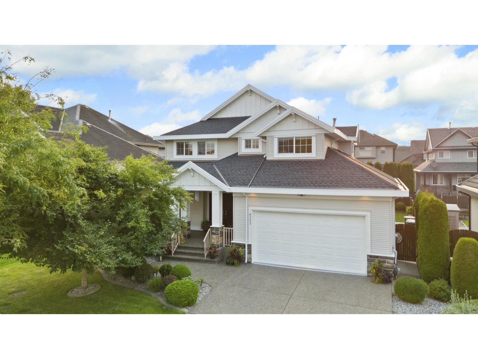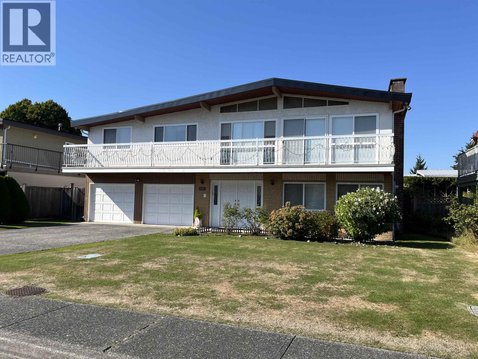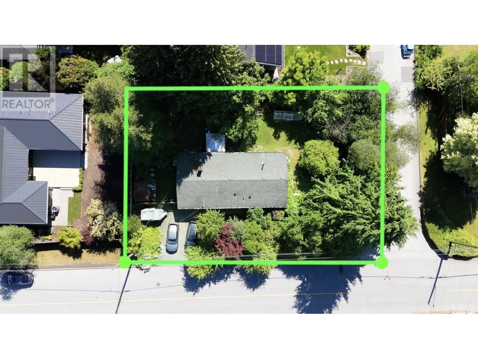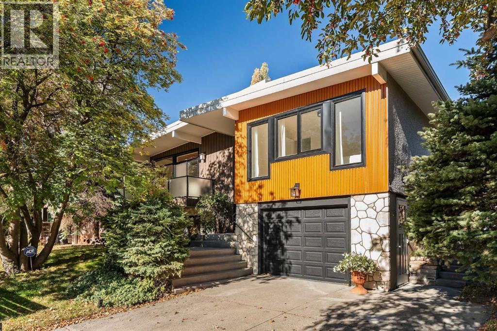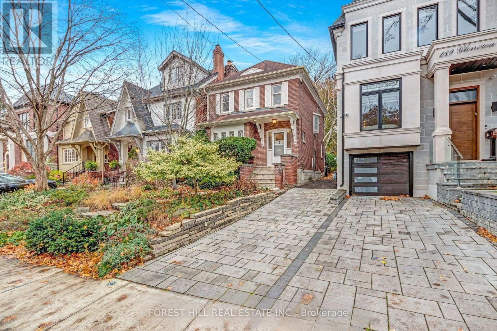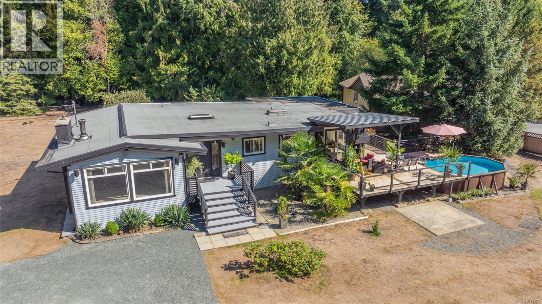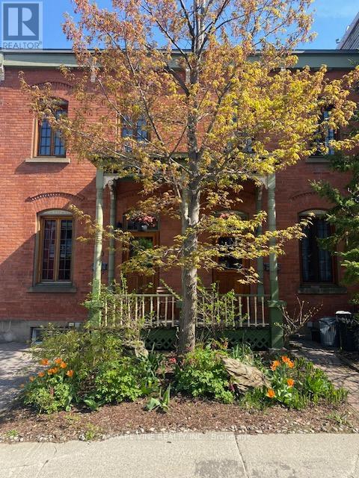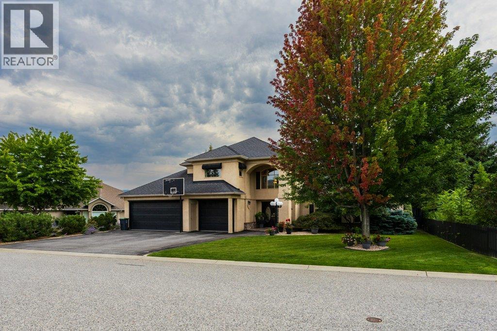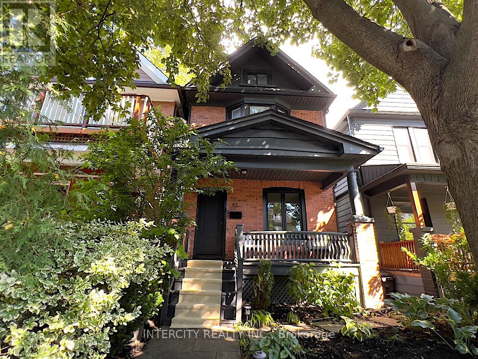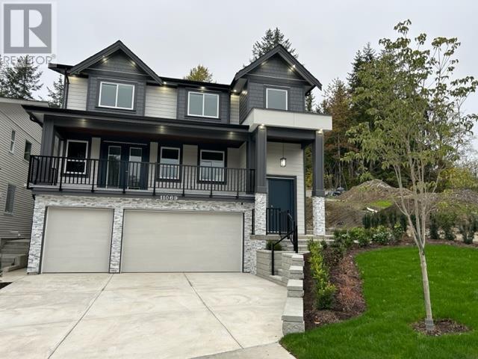2526 Dalhousie St
Oak Bay, British Columbia
OPEN HOUSE SUNDAY NOV 2ND FROM 1-3 PM! Situated on one of Oak Bay’s most coveted streets, this exceptional 4BR/3BA residence blends timeless character with modern comfort. Built in 1938 and thoughtfully expanded to nearly 2,900 SF in recent years, the home offers a floor plan that balances period charm with today’s stylish lifestyle. The main level features a gracious living room with oak floors and wood-burning fireplace, a bright dining room, three bedrooms including a spacious primary retreat with vaulted ceilings, spa-like ensuite, and ample closets. A beautifully updated gourmet kitchen flows to a cozy den/family space, perfect for relaxed living. The lower level provides versatility with a large rec/media room, fourth bedroom, laundry, flex space, storage, & garage—ideal for family use or maybe secondary accommodation? Outdoors, enjoy a private backyard, expansive sunny deck and laneway access to the garage. Just steps to Willows Beach, Oak Bay Village, and top schools—this is a rare opportunity in a premier location. (id:60626)
Newport Realty Ltd.
5119 Cherryhill Crescent
Burlington, Ontario
Welcome to your dream home in South East Burlington. Location, location, 60 x 140 ft lot on ravine backing onto Appleby Creek. Fully fenced. This 4-level back split has 4 bedrooms and 2.5 bathrooms built in 1963, all copper wiring and updated plumbing. There is a 2-storey addition in 1992 with no basement, 2 bedrooms 2 full bathrooms, intended to be an in-law suite, seamlessly enhances living, connected, sharing the laundry room. Unique 2 homes! Total 6 bedrooms and 4.5 bathrooms. #1 home is 4 level side split with 4 bedrooms and 2.5 bathrooms and a crawl space. This eat in kitchen has been refaced in 2024 with quartz counter, sink, taps and lighting. There is a door to access the concrete patio deck and pool and barbeque with natural gas hookup. There are 2 fireplaces, wood burning (never used) and gas insert in the basement. Original oak hardwood flooring has been lovingly cared for. Main Floor living/dining room both have windows just installed, the huge bay window lets the sunshine in. Primary bedroom has a huge closet with 4-piece en-suite bathroom. The other bedrooms can access the gorgeous renovated main bathroom with pedestal soaker tub and separate glassed-in shower. Family room in basement has a 2-piece bathroom, crawl space storage, a workshop with bench and access to backyard with walk up stairs. #2 home is attached with incredible views of the backyard oasis from every window. There are 2 bedrooms, 2 full bathrooms, one has whirlpool bath, the second has a walk in shower with seat. Eat in kitchen sparkles with shaker style white cabinets (2022) quartz counters, and newer laminate plank floors. Access door to insulated garage and mudroom with storage and washer dryer shared to both houses. A sliding glass door to backyard and pool (liner 2024) hot tub (as is), patio with decks (2020), roof (2017), asphalt driveway (2023) and walkways redone. Ideal home business or in-law set up. Your dream has come true, looking for a two-family home. You found it! (id:60626)
RE/MAX Escarpment Realty Inc.
1168 Mona Road
Mississauga, Ontario
Exceptional 50ft by 400 ft deep building lot, nestled in the heart of highly sought-after Mineola West, overlooking the serene Kenollie Creek. This rare opportunity offers the perfect canvas to create your dream home, complete with a private resort-style backyard oasis, surrounded by majestic mature trees. The lot is already serviced and comes with FULLY APPROVED PLANS and drawings .The buyer simply needs to apply for the Building Permit, and its ready for immediate construction. Enjoy the convenience of being within walking distance to trendy Port Credit, the GO station, shopping, the scenic waterside trail, and renowned Kenollie Public School and Mentor College. Builder and Architect information available upon request . ** Ready to build ! Site plan approved ! Approved Drawings ! Development Fees Paid ! Overlooking Kenollie Creek ! ** (id:60626)
Hodgins Realty Group Inc.
3102 4360 Beresford Street
Burnaby, British Columbia
The best of its kind; this 3-bed, 2-bath, 1379 sqft home resides at the pinnacle of Metrotown's finest locale. Crafted by Boffo, Modello showcases superior design featuring porcelain tiles (kitchen/dining/living rooms), real hardwood (bedrooms), Miele appliances, heated bathroom floors, and central AC. Over $15,000 in upgrades, done by the developer, elevate the space, including premier porcelain tiles and customized storage solutions. With 2 expansive balconies spanning 409 sqft, revel in stunning 270° views of the Mountains, Metrotown and Downtown. Enjoy exclusive access to a private residence club boasting a lounge, gardens, exercise and party rooms, and 24/7 concierge. Conveniently located near Metrotown mall, SkyTrain, Crystal Mall, and Central Park, this is urban living redefined. (id:60626)
Lehomes Realty Premier
2717 89 Nelson Street
Vancouver, British Columbia
Sub-Penthouse Level at the coveted 'Arc' by Concord Pacific. Experience elevated living in one of Vancouver´s most iconic and architecturally striking buildings. This 2 bed + flex + 2 bath bright corner suite has a phenomenal layout, with floor-to-ceiling windows, fully Air Conditioned, and a 363sf wrap-around balcony showcasing Post Card Views of False Creek and City. High-end finishes include Miele appliances, sleek cabinetry, wood flooring, and quartz counters. Spacious Flex Room, ideal for a home office. Enjoy world-class amenities including a glass-bottom pool on the 20th floor, spa, gym, lounges, and sky gardens. 2 Parking Stalls and 1 locker. Steps to the Seawall, Marina, and Yaletown's World Class shopping and dining. (id:60626)
RE/MAX Masters Realty
10664 Wood Bay Heights Road
Halfmoon Bay, British Columbia
This custom-built 3 bedroom, 4 bath 4,225 square ft home, fully furnished, situated on 2 acres blends luxury and nature with breathtaking views of the Salish Sea, Islands, and Caren Range. Hand-poured radiant concrete floors, vaulted ceilings throughout upper level, and unique murals add artistic flair. Enjoy seamless indoor-outdoor living with 10-ft folding doors opening to a sun-drenched patio with panoramic ocean views framed by arbutus trees. Features include geothermal heating, Heat Recovery Ventilation system, drilled well, outdoor wood-fired Finnish sauna, oversized garage, and a tranquil water fall pool. The open-concept living, dining, and kitchen area is bathed in natural light, and a large office/den offers flexibility. A truly exceptional property in a private, natural setting. (id:60626)
Sotheby's International Realty Canada
9220 Laka Drive
Richmond, British Columbia
Beautifully renovated, well-maintained family home in Richmond´s sought-after Lackner with top-rated schools! Nestled on a quiet street with no overhead power lines or open drainage ditches, this bright 4-bed, 4-bath home offers 2 primary ensuites (main & upper), new furnace & hotwater tank. East-facing front, fenced backyard, double garage. Walk to Jessie Wowk Elementary, Richmond Christian, Steveston-London Secondary, parks & transit. Quick possession OK! Don´t miss out, make your appointment for a private tour. (id:60626)
Hooli Homes Realty
929 Yonge Street
Barrie, Ontario
Opportunity knocks with this 1.14 acre property designated Medium Density under Barrie's official plan. Information to support the use of a Medium Density parcel including 5/6 storey multi unit builds with the City of Barrie by contacting the Planning Department or in the Official Plan which can be found on the City's website. This investment opportunity is a short walk to the south end Go Station and offers an expanding neighbourhood hub offering essential amenities including a brand new Metro Grocery Store, and more to come in the foreseeable future. The existing century home has been well cared for and maintained and is full of character and charm. The grounds on this 'L' shaped property extend behind 4 other properties, offering potential severance opportunities for the next buyer and value to investors who are purchasing neighbouring properties. Buyers and their representatives are responsible to do their own due diligence regarding the official plan, designation and other income opportunities regarding the property. Current zoning is Residential with private services. Drilled well 11/23. (id:60626)
RE/MAX Hallmark Chay Realty
11542 80 Avenue
Delta, British Columbia
Welcome to a gorgeous 7-bedroom and 6-bath home with a legal 2-bedroom suite in an excellent central location just across McClosky Elementary School! Main floor has bedroom with walk in, dining room, living room, kitchen, wok kitchen, balcony, & a double car garage. Upper floor includes 4 bedrooms (all with ensuites) & a primary bedroom with a walk-out balcony! The basement features a theatre room with a bar for all your entertainment needs and a 2-bedroom legal suite. This home is FULLY air-conditioned. A spacious 2-car garage and parking for 4 more cars! Proximity to North Delta Secondary, Cactus Club Cafe, Real Canadian Superstore, Tasty Indian Bistro, London Drugs, Walmart, Scottsdale Centre, and public transit! Come to see this home while is still available! Call your agent NOW! (id:60626)
RE/MAX Masters Realty
1834 Tiny Beaches Road S
Tiny, Ontario
Lakefront Custom Bungalow Welcome to your dream waterfront retreat! This original-owner, custom-built lakefront bungalow offers a rare opportunity to own a premium slice of paradise on the shores of Georgian Bay. Located in the highly sought-after community of Tiny Township, this beautifully maintained home sits on a premium waterfront lot with direct lake access and a private boat launch perfect for boating, swimming, or simply enjoying stunning sunsets from your backyard. Boasting a spacious and functional layout, this home features 6 bedrooms (3+3), ideal for extended family or hosting guests. The oversized living room offers panoramic lake views through large windows, filling the space with natural light. Step outside to a massive deck designed for entertaining, with multiple areas including a covered gazebo, covered outdoor dining area, and a unique indoor BBQ space for year-round grilling. Enjoy the convenience of an oversized garage, perfect for storing water toys, tools, and vehicles. Whether you're looking for a year-round residence or a luxurious seasonal getaway, this home offers four-season living with all the modern comforts and amenities close by. Minutes to shopping, dining, trails & more Don't miss your chance to own this one-of-a-kind lakeside escape. Schedule your private tour today and start living the waterfront lifestyle you've always dreamed of! (id:60626)
Royal LePage Your Community Realty
6021 128a Street
Surrey, British Columbia
**Panorama Ridge - Thoughtfully Designed Home with a Functional Layout** This beautifully crafted home features a spacious and well-planned main floor, including a bright living room, dining area, and family room. The custom-designed kitchen is equipped with quartz countertops, elegant cabinetry, and a separate spice kitchen for added convenience. Upstairs, you'll find four generously sized bedrooms and a large laundry room on the same floor. The luxurious master suite offers a well-appointed layout, a walk-in closet, and a relaxing jetted tub. The basement includes a two-bedroom suite with its own laundry and full washroom, plus a media room perfect for entertainment. Additional highlights include central A/C, radiant heating, and a spacious patio, blending comfort and style. (id:60626)
Sutton Group-West Coast Realty
6590 Nelson Avenue
West Vancouver, British Columbia
A Horseshoe Bay Gem! Nestled right in the village is this 3 bedroom, 2 bathroom, 1522 sq ft, two level, custom built (original owner) home situated one block away from the water. Fully updated over the last few years and meticulously maintained with hardwood flooring, newer Bosch S/S appliances (2023), granite counters, gas fireplace (2022) and fresh paint inside/out. Beautiful backyard for entertaining and fenced in to make it kid/pet friendly. Comes with a 220 square ft workshop, 700 square ft of outdoor patio space, and parking for two vehicles. A stones throw to all the shops, restaurants, transportation and BC Ferries terminal. (id:60626)
RE/MAX Crest Realty
5121 Woolsey Li Nw
Edmonton, Alberta
Gorgeous fully finished estate home in Westpointe of Windermere. Nearly 5500sf of luxury finishes complete with 5 bedrooms +2 flex rooms, 6 bathrooms, 3 living areas, 2 kitchens +wet bar & triple garage. 20' foyer & an open tread glass railing staircase welcomes you through a naturally lit, contemporary home with numerous upgrades throughout. Great room with modern 6' linear fireplace feature wall. Sleek chef's kitchen with ample storage, quartz counters, extended cabinetry wall, upgraded appliances & secondary prep kitchen. Full dining nook with direct access to covered deck for evening bbq's. Convenient main floor den/bedroom with ensuite. Upper level bonus, open to below, 4 generous sized bedrooms, each with access to their own ensuites & upper laundry room. Primary bedroom will accommodate any furniture arrangement & features a covered balcony, spa 5pc ensuite & walk-in dressing room. Basement highlights multiple recreation areas, wetbar, 5th bedroom, exercise room & 3pc bathroom. Shows a 10! (id:60626)
RE/MAX Elite
6353 166 Street
Surrey, British Columbia
Discover this modernized executive residence on a generous 6,100 sqft lot in Cloverdale's most sought-after neighbourhood. This timeless home offers nearly 4,100+ sqft of well-planned living space w/ upgrades including a new roof, high-efficiency furnace, hot water tank, fresh interior & exterior paint, stained fence, sealed driveway & more - ensuring peace of mind for years to come. Featuring a bright main level w/ chef's kitchen, formal living & dining, family room, & den. Upstairs offers a primary suite w/ walk-in closet & spa ensuite + 3 additional bedrooms. BONUS: 2-bedroom suite ideal for mortgage help or extended family. Enjoy outdoor living with a private, fully fenced backyard & plenty of space to entertain. Located in a family-friendly community near schools, shopping & transit. (id:60626)
Angell
3351 Bentinck Place
Richmond, British Columbia
Large 2917 sf, south-facing house in a quiet cul-de-sac on a rectangular lot in West Richmond. Minutes drive to Quilchena Golf and Country Club, Terra Nova Village and Seafair shopping centres, West Richmond Community Centre, elementary and secondary schools. Spacious rooms. Large laundry room on the lower floor with separate entrance offers good potential to have a second kitchen for extended family or a rental suite. Large covered deck off the upstairs family room offers a great outdoor space to entertain your guests. Covered porch downstairs can be used as a large storage area or as a workshop. Original hardwood flooring beneath carpet in most areas of the main floor. October 2020 roof. Mostly updated vinyl windows. (id:60626)
Macdonald Realty Westmar
2405 Eden Valley Drive
Oakville, Ontario
Welcome to 2405 Eden Valley Drive, Where Space, Comfort, and Location Come Together. Step into this beautifully maintained 2-storey family home nestled in one of Oakville's most desirable and family-friendly neighbourhoods. With 4 generously sized bedrooms plus a fully finished basement with an additional bedroom and full bathroom, this home offers exceptional versatility for growing families or multi-generational living. As you enter, you're greeted by a sense of space and light. The separate living and dining rooms create an elegant atmosphere perfect for entertaining, while the main floor laundry adds convenience to your everyday routine. The bright, eat-in kitchen opens up to a stunning backyard oasis perfect for relaxing, playing, or hosting summer BBQs. Upstairs, the spacious primary suite is a true retreat, featuring a 5-piece ensuite and a cozy sitting area ideal for reading or unwinding after a long day. Each additional bedroom offers ample room and natural light, ensuring comfort for the whole family. The finished basement expands your living space with a fifth bedroom, full bathroom, and a large open area that can be customized as a home office, gym, entertainment lounge, or creative studio. The possibilities are endless. Located just minutes from top-rated schools, major roads, shopping centers, and all essential amenities, this home combines comfort, space, and convenience in one perfect package. Don't miss this opportunity to call this your next home. It's more than a house it's your next chapter. (id:60626)
Right At Home Realty
2302 Viewlynn Drive
North Vancouver, British Columbia
Discover Westlynn! This 8800 sq. ft. level lot awaits you and your creative vision to build your next dream home in this coveted pocket of Lynn Valley. Currently the home offers 3 bedrooms, 1 bathroom, fireplace and single car garage, parking for 4. Don´t let its cosmetic appearance deter you from planning its transformation or maybe you plan to start fresh with a new executive style home for this special corner of paradise. Walking distance to schools, Lynn Valley Centre and Services yet so close to nature trails and easy access to Mountain HWY and #1, this corner lot offers many options for siting a magnificent custom built home. Community amenities all a short walk or bike ride away, Karen Magnussen Community Centre, Kirkstone Skatepark, Public Library, Banks, Restaurants. This is prime North Vancouver Real Estate! Please do not enter the property without a booked appointment. Call your agent today! (id:60626)
Oakwyn Realty Ltd.
2332 Uxbridge Drive Nw
Calgary, Alberta
A rare opportunity to live in luxury in this modernized bi-level bungalow in prestigious NW community of University Heights. This home offers nearly 3,300 sq. ft. of living space with abundant natural light, including almost 2,000 sq. ft. on the open-concept main floor featuring an ensuite master bedroom, 2.5 bathrooms, family room, formal dining room, and kitchen all under high ceilings. The gourmet kitchen boasts quartz countertops, a six-burner Dacor gas range, Bosch refrigerator, solid wood cabinetry, and a built-in wine fridge—perfect for entertaining. The primary suite is a private retreat with a walk-in closet and spa-inspired 5-piece ensuite, complete with dual sinks, soaker tub, and a walk-in shower. Cozy up by one of the two main-floor fireplaces (gas + wood-burning).The Lower Level is a light-filled space with all large windows above grade, a fourth bedroom, a full bathroom, a wine cellar, and a third fireplace. The flexible layout is ideal for a home gym, movie theatre, or children’s play area.The landscaped yard is a private oasis with mature trees, apple tree, raspberries, and blueberries. This home has undergone comprehensive renovations with brand new windows, doors, electrical panel, modern lighting, and an added second furnace. The tandem 2-car garage has a rough-in EV charger. Development and building permits for an additional single-car garage off the back lane are included.?Enjoy access to Calgary’s top amenities, just minutes from the University of Calgary, Westmount Charter School, Foothills Hospital, the new Cancer Centre, Alberta Children’s Hospital, and the University District. This move-in ready home is truly a gem in a highly sought-after neighborhood! (id:60626)
Trustpro Realty
187 Glenview Avenue
Toronto, Ontario
Welcome to 187 Glenview Ave. An Excellent opportunity for end-users, builders, and investors. 25 x 170 Ft Lot with Approved Building Permits Lawrence Park South! This well-maintained home is in great conditionperfect to live in, renovate, or build new. The deep south-facing lot with approved building permits offers huge investment upside regardless of renovation or new construction. Ideally located on a quiet street, steps to top schools, shops, dining, and transit in one of Torontos most prestigious neighbourhoods. (id:60626)
Forest Hill Real Estate Inc.
1353 Englishman River Rd
Errington, British Columbia
Welcome to this private, sunny 5-acre estate located just steps from Englishman River Falls, offering the perfect blend of comfort, income potential, and outdoor adventure. This unique property features two fully renovated homes, a serviced RV pad, a detached workshop, and extensive upgrades throughout—making it a truly rare Vancouver Island opportunity. The main residence is a beautifully updated 1,755 sq ft, 3-bedroom, one-level rancher. The open layout is warm and inviting, highlighted by a cozy wood stove and modern finishes throughout. A stunning partially covered patio overlooks the pool and gardens, creating an ideal space for year-round entertaining and relaxation. The second home offers 1,431 sq ft of renovated living space, with 4 bedrooms, a private yard, and its own driveway. Perfect for extended family, a guest house, or long-term rental, it also serves as an excellent mortgage helper. A private RV pad with hydro, power, and a 500-gallon septic tank provides yet another revenue opportunity or space for visiting friends and family. The property is thoughtfully designed with two separate driveways for privacy, plus a lovely pond, mature fruit trees, palm trees, and large sunny lawns with plenty of room for kids and pets. Practical upgrades include a new electrical system with 485 amps of power, new heating systems, app-controlled heating in the main living room, and modernized interiors throughout. A large spacious detached workshop adds flexibility for hobbies, storage, or studio use. This estate offers the best of both worlds—just a 5-minute walk to waterfalls, hiking, and mountain biking trails, yet only a 10-minute drive to shopping and amenities. Whether you’re seeking a family retreat, an investment property with multiple income streams, or a private oasis surrounded by nature, this home delivers. (id:60626)
Pemberton Holmes Ltd. (Pkvl)
58-60 St Andrew Street
Ottawa, Ontario
A lovingly restored Victorian-style brick double (side-by-side Duplex), consisting of two spacious homes, located metres from the National Art Gallery and Sussex Drive. Walking, cycling, theatres, groceries, restaurants/patios, museums all minutes away - the perfect urban lifestyle! The two homes feature ample parking for 5 cars (rare in Market area) and a large stunning landscaped back yard - a private oasis minutes from Parliament Hill. The front porch with landscaped garden offers a lovely sitting area to sip coffee or wine while chatting with neighbours. High ceilings and unusual width (wider than most doubles in area) offers open, well lit spaces to live in and entertain. Perfect for multi-generational families or investors who want to live in one and rent the other. (id:60626)
Grape Vine Realty Inc.
1061 Avondale Place
West Kelowna, British Columbia
First time on the market! This custom-built family home is situated on a large, 0.36-acre private lot & features a level driveway & triple garage. Offering everything you could want for Okanagan living, including an in-ground pool with an outdoor pool house & bathroom, a fully equipped theatre room with a bar & pool table, & plumbing for a hot tub right outside the basement patio doors, and ample guest space. The gourmet kitchen is a highlight, boasting a large walk-in pantry, a sit-at bar, a huge island as well as an oversized side-by-side fridge/freezer combo. Entertaining is effortless with the large formal living & dining room, complete with vaulted ceilings for a 20' Christmas tree. For more casual gatherings, there's a comfortable family room & dining nook on this level as well. The main floor opens directly to an expansive patio with the pool & an electric awning, which provides plenty of shade during the hot summer months, all surrounded by mature landscaping. There is another full yard on the lower level for the kids and pets to enjoy! Head up the spiral staircase & you'll find a spacious master suite with a walk-in closet and a luxurious ensuite, along with three additional bedrooms & another full bathroom. There is so much storage space & many updates including a 50 year roof installed in 2006, new pool heater in 2015, new upper decking in 2018, HWT in 2018, new furnace & A/C in 2019 & a brand new pool liner this year! Just move in an enjoy! (id:60626)
Royal LePage Kelowna
92 Dagmar Avenue
Toronto, Ontario
92 Dagmar Ave is exceptional, one of those rare homes that instantly feels like home! Nestled in the heart of Leslieville, one of Toronto's most desirable & vibrant neighbourhoods, this stunning detached 2-storey is complete with 3BR + Den & 3.5 Baths with a finished basement! Feel the warmth of tradition with the ease of modern living from the moment you arrive. Its classic brick exterior, professional low-maintenance landscaping and generous porch & deck are to be experienced. Inside, you'll find a thoughtful open plan designed to feel both expansive yet intimate. An airy main floor boasts of 9ft high smooth ceilings, pot lights thru-out with a flow that makes living & entertaining effortless. Every finish from the cabinetry, wide hardwood, and laminate floors to the soft neutral palette, evokes to an understated sophistication. Enthusiastic chefs will love how the kitchen is both stylish and functional, featuring a large 8'x3' centre island for generous seating & loads of storage, gas stove, panelled appliances & double floor-to-ceiling pantries with curated open shelving. Step outside thru huge sun drenched patio doors onto a generous a full-width deck with your morning coffee enjoying the tranquility of your private backyard oasis. Make your evenings magical. Bask in the glow of the Living Room gas fireplace or warm up on cool nights by your gas outdoor fire pit. Relax with a soothing dip in a luxurious 7'x9' swim spa year round. Retreat upstairs to the primary bedroom, truly a sanctuary featuring a gorgeous south-facing bay window that is bathed in natural light all day. The fully finished lower level features a rec room, plus a flex-space that can be a home office or guest bedroom with double windows & 3pc bath. This amazing home offers the perfect work-life-balance: a short 10min. commute to downtown with parks, cafes, artisanal shops, city's best brunch spots, top schools like Riverdale, TTC, Walk 97 or Bike 97 Walk Score! This one checks all the boxes! (id:60626)
Intercity Realty Inc.
11069 241a Street
Maple Ridge, British Columbia
Cedar Crest luxury brand-new, stunning residence boasts 6 bedrooms + 5 baths, legal suite, & triple garage. This home spans over 4932 sq. ft. of meticulously designed space. The open-concept living area showcases large windows that flood the space with natural light, & a cozy fireplace for those chilly evenings. The gourmet kitchen is a chef's dream, quartz countertops, & a spacious island for meal prep & entertaining. Upstairs, the primary bedroom is an oasis of relaxation with a walk-in closet and a luxurious ensuite bath with dual sinks, private shower, & a deep soaker tub. Three additional bedrooms and multiple bathrooms provide ample space for family & guests. Appliances + blinds included. Great location that offers parks, schools, no through street, and shopping nearby. (id:60626)
RE/MAX Lifestyles Realty


