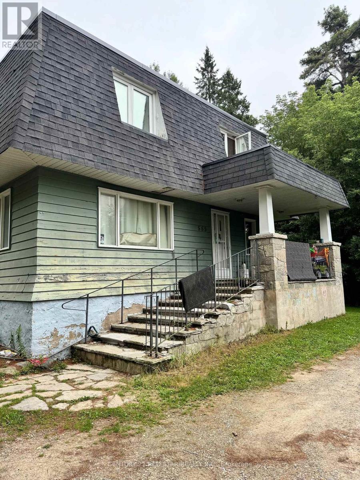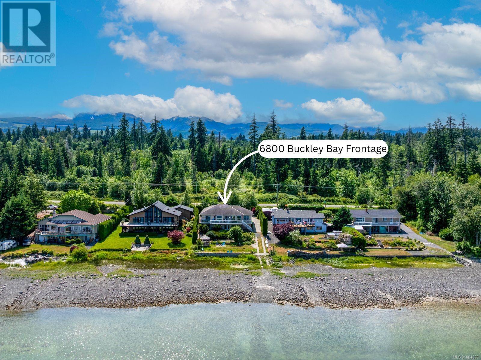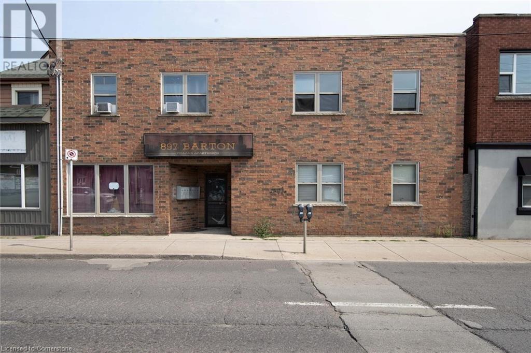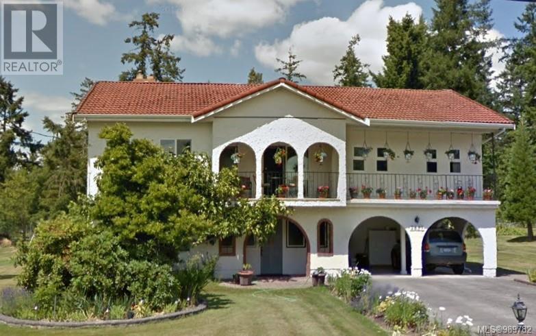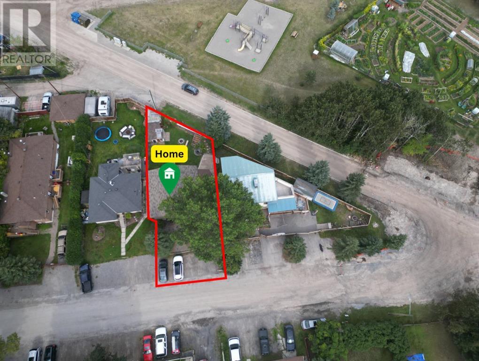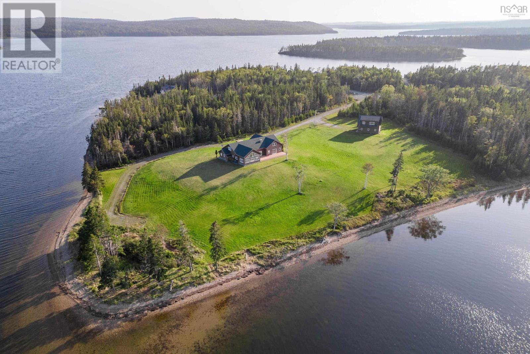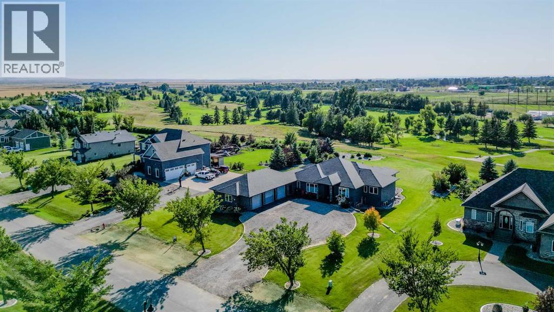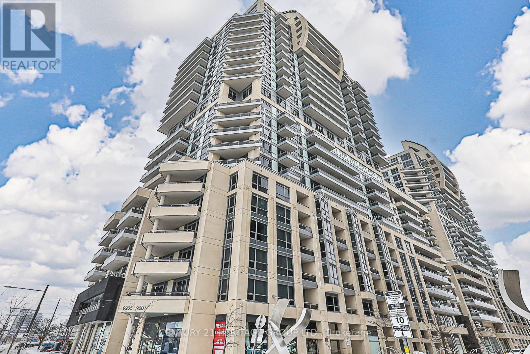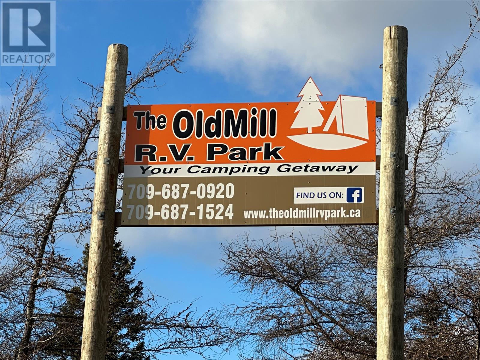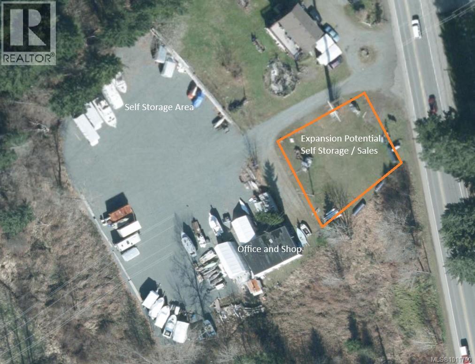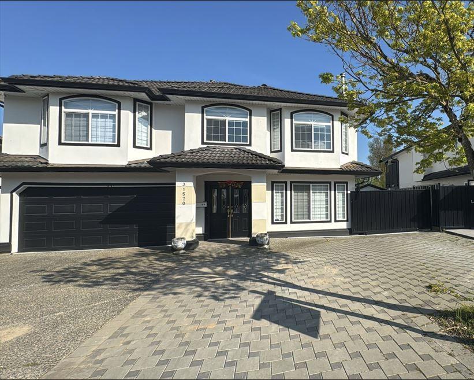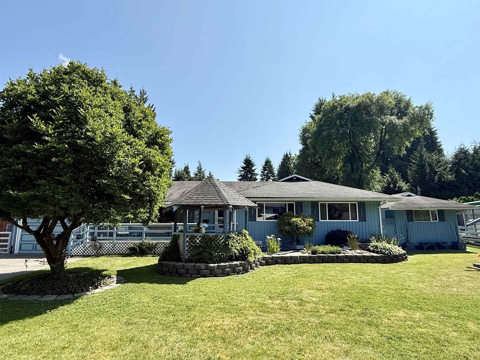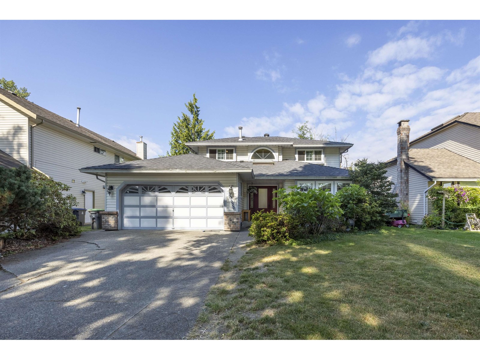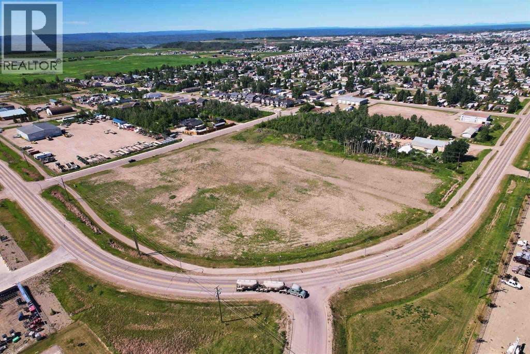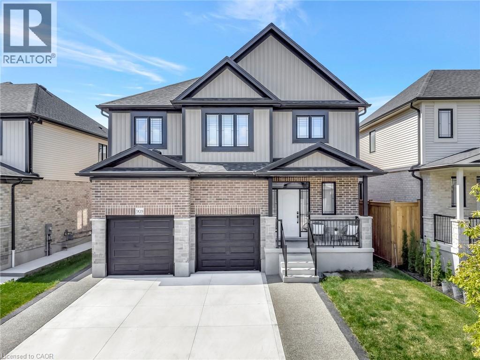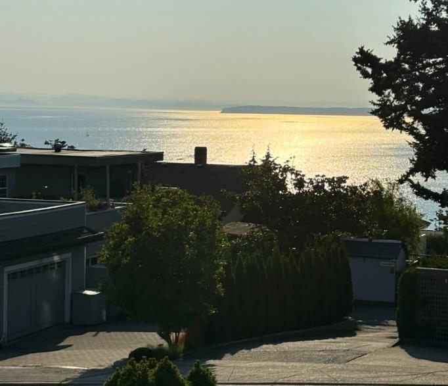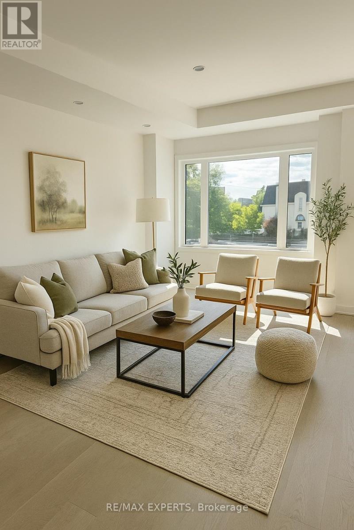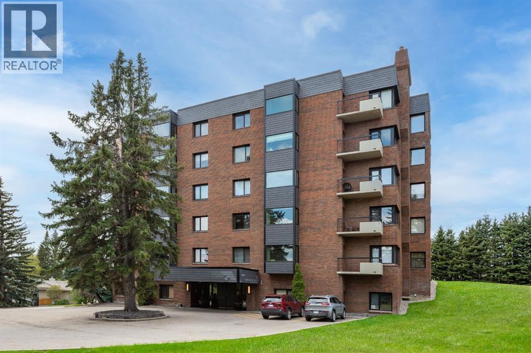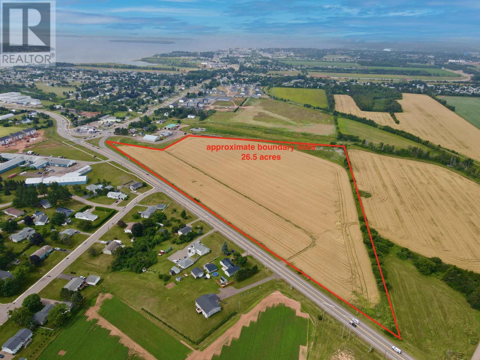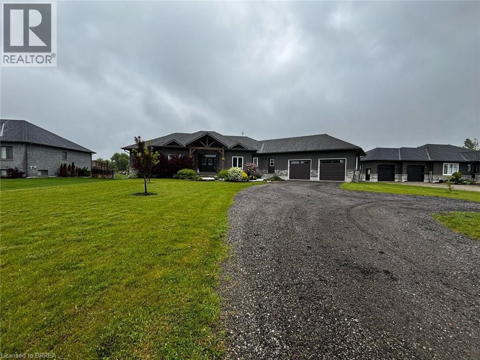555 Broadway Avenue
Orangeville, Ontario
2 Acres Zoned for Development. Prime Opportunity. An exceptional development opportunity with approximately 2 acres of land, zoned for future growth. Located along Veterans Way frontage, this property offers great development potential, including possible severance. The site includes an 8-room, 2-storey home fronting on Broadway, nestled on a private lot that gently slopes into a beautiful treed ravine adding character and privacy. Ideal for contractors, developers, or investors looking for a unique blend of usable yard space and long-term potential. Build detached homes or a block of freehold townhomes, the possibilities are yours to explore. Don't miss this rare opportunity in a growing area! (id:60626)
Century 21 Red Star Realty Inc.
6800 Buckley Bay Frontage Rd
Fanny Bay, British Columbia
This spectacular 5-bed, 3-bath home offers over 3,600 sq ft of beautifully finished living space, designed to capture panoramic ocean views from both levels. With walk-on beach access & a sloped driveway to the high tide mark, launching a kayak or enjoying a seaside stroll is easy. From the moment you step inside, the views take center stage. The bright, open-concept main level features oversized windows, a propane fireplace, & seamless flow to the oceanfront deck. The kitchen is ideal for entertaining, with a large island, prep sink, raised eating bar, & roll-out shelving. The private primary suite is tucked into the south wing, with two additional bedrooms & a full bath on the opposite side. The walk-out lower level includes two bedrooms, a full bath, an office, and a spacious rec room, perfect for guests, media, or hobbies. Outside, enjoy a beautifully landscaped yard with a gazebo, and relax in the hot tub while taking in the coastal scenery. For more information please contact Ronni Lister at 250-702-7252 or ronnilister.com. (id:60626)
RE/MAX Ocean Pacific Realty (Crtny)
897 Barton Street E
Hamilton, Ontario
Exceptional Turn-Key Investment Opportunity in Hamilton. Welcome to 897 Barton Street East, purpose-built 7-plex generating strong, consistent income. This well-maintained property features six one-bedroom units and one two-bedroom unit, with a current monthly gross income of $9,463.72 and potential to reach $10,550. With projected valuation at $1,780,000, this asset offers investors an attractive return and long-term upside. The building is home to reliable, long-term tenants and has been carefully managed to minimize expenses—there is no rented equipment on site. Located in a high-demand area close to shopping, transit, GO Station, hospitals, and key city amenities, the property benefits from strong rental demand and a low vacancy history. Whether you're expanding your portfolio or seeking a stable income-producing asset in a rapidly growing market, 897 Barton Street East is a smart, turn-key acquisition in the heart of Hamilton’s urban revival. (id:60626)
Exp Realty
2839 Ortona Rd
Duncan, British Columbia
Presenting the opportunity to acquire 1 acre of residential development land in the emerging Bell McKinnon neighbourhood of North Cowichan, with potential to purchase adjoining property(s) for a total of 2-3 acres of prime, development land. This property's land use designation encourages medium density (RM) development including 2-3 storey townhomes and duplexes/triplexes. The property is strategically located near the brand new, billion dollar Cowichan District Hospital which is currently being constructed, and will benefit from the servicing infrastructure being brought to the site along Bell McKinnon Road. Contact Listing Brokers for more information (id:60626)
RE/MAX Commercial Advantage
1306 1 Avenue
Canmore, Alberta
Attention Investors & Dream-Home Seekers! An incredible opportunity in prime Teepee Town awaits! This stunning bilevel house sits on a spacious 4,326 sq ft lot zoned TPT-CR, offering exceptional multi-residential development potential including duplexes, triplexes, fourplexes, townhouses, stacked townhomes, accessory suites, and more — all subject to city approval.Enjoy an open-concept main floor with a cozy fireplace, modern kitchen, and breathtaking 360° mountain views. The separate-entry illegal basement suite boasts high ceilings, heated floors, and abundant natural light — ideal for rental income or guests.Currently rented for $5,500/month, this house delivers immediate cash flow while offering outstanding future redevelopment possibilities.The zoning also supports a variety of discretionary uses including B&Bs, care facilities, cultural spaces, daycare centers, and public buildings (subject to city approval).Located just a short walk from downtown, restaurants, parks, and all amenities, this rare house perfectly combines charm, income, and tremendous investment upside. Don’t miss out on this exceptional chance to invest and grow in Teepee Town! (id:60626)
Century 21 Bravo Realty
489&485 Maple Dr Drive
Cape George, Nova Scotia
Luxurious and Serene Executive Home with Guest House on Bras DOr Lake Peninsula Discover your own piece of paradise on Cape Breton Island with this extraordinary executive home and guest house situated at the end of a peaceful peninsula, just minutes away from the charming village of St Peter's. Boasting breathtaking views of the pristine Bras D'Or Lake, this property offers a truly idyllic setting for those seeking a tranquil and upscale lifestyle. Main Residence:Step inside the main residence and be captivated by the meticulous attention to detail and impeccable craftsmanship showcased throughout. This modernized home features spacious and open-concept living areas, designed to seamlessly blend elegance and comfort. Large windows invite an abundance of natural light, while framing picturesque views of the surrounding lake and landscape. Accommodate family and guests with ease in the generous dining area, perfect for hosting memorable gatherings. Retreat to the luxurious master suite, complete with a private ensuite bathroom and a private balcony overlooking the serene waters of Bras D'Or Lake. Additional bedrooms and bathrooms provide ample space for family and guests. Guest House: Adjacent to the main residence, the guest house offers a private and independent living space for visitors or extended family. With its own well-appointed kitchen, living area, bedroom and bath provides a comfortable and welcoming retreat. Outdoor Oasis:The exterior of this exceptional property is equally impressive, with landscaped grounds that enhance the natural beauty of the surrounding area. Enjoy panoramic lake views from the expansive deck, perfect for al fresco dining, entertaining, or simply relaxing while taking in the stunning sunsets over the Lake and watch the boats pass into the St Peters Passage leading to the ocean (id:60626)
Cape Breton Realty
28 Cobblestone Lane
Raymond, Alberta
Take a deep breath, because this home is about to take your breath away! All the bells and whistles can be found here!! Located in the desirable Stonegate Meadows neighbourhood, in the beautiful town of Raymond, just 20 minutes from Lethbridge, this home is one you don’t want to miss! Sitting on almost a full acre lot, backing the golf course’s two picturesque pond features, this home has a triple attached garage with in-floor heat, stucco and stone exterior, ICF foundation, was built to be wheel chair accessible and at grade so there are no stairs as you enter, has an incredible amount of natural light, and the most incredible features and finishings everywhere you look. The main level provides you with a large front entry, main floor office, formal dining area, spacious living room with a natural gas fireplace, dual fuel stove, Home One ligths, and a one of a kind kitchen! This kitchen has not one, but TWO pantries (one with a bar fridge and additional dishwasher), quartz countertops, a gas stove, pot filler, a huge island, and ovens galore. Off the kitchen, you and your family will appreciate the sunroom sitting area for book reading, relaxing, entertaining, game playing, and especially for enjoying that backyard view. The main floor is also home to a massive laundry room and a living room sized primary bedroom! This primary is like no other with a sitting area, his and hers closets with built in shelving, beautiful tiled floors in the bathroom, a double vanity, walk in shower room, and large tub. Downstairs there are three more bedrooms, two further family rooms, a walk-up entrance/exit into the garage, a wet bar, and a full blown theatre room!! Some of the other “hidden” features of this property include, an additional cistern built in under the garage for water storage, a generator rough in, underground sprinklers, in-floor heat, and central air conditioning. This is one you don’t want to miss! Call your REALTOR® and book your showing today! (id:60626)
Grassroots Realty Group
Level 1, Unit 1 ( Nw-1) - 9201 Yonge Street
Richmond Hill, Ontario
Seize the opportunity to purchase a prime commercial retail space at 9201 Yonge Street! This fully finished unit, spanning 1,127 square feet, is strategically located on the ground level, directly facing the bustling intersection of Yonge and 16th Avenue, ensuring maximum visibility and foot traffic for your business. Positioned on Level 1, Unit 1 (NW-1), this space is ideal for a variety of retail endeavors. The property features underground parking, exclusively designated for commercial use, providing convenience for both customers and employees. Invest in this vibrant location and unlock the potential for growth and success. (id:60626)
Century 21 Heritage Group Ltd.
72 Millville Road
Avondale, Newfoundland & Labrador
MILLIVILLE ROAD, AVONDALE, NL....Welcome to the Town of Avondale where things are happening with the all new Avondale Marina, Roadside vending, Rv Park and the outstanding Avondale Speedway!! The famous community landmark, Roncalli High School, Doctor's office with pharmacy, a coffee shop, a super well kept community ball field with night lights, one of the best sea trout rivers anywhere, grocery and liquor store and so much more..and so we introduce to you Old Mill RV Park at 72 Milliville Road, Avondale and a 14 acre RV & Campgrounds Park on the beautiful Main Brook River with 90 RV lots and 55 tenting sites with picnic tables, fire pits & garbage cans. As an added bonus to this wonderful operation, location..location..location!! Yes the old railway bed is just a hop skip and jump away from the outside of our gates. Go ATV riding as far as Whitburne and all the way back to Topsail. The playground, with the swimming holes in the river that runs through the borders of the park. This beautiful off the grid R.V, Tenting & Campground is equipped with an amenities building with laundry facility, showers and washrooms. As from the pictures you can see there is also a large common area with a community shed that is great for hosting many events throughout the season. The Main Area has 3 RV's that are rentals that provide another source of income There is a 28'x 28' garage that provides more storage for the park. operations. The potential for expansion along the Main Brook River for new sites either with RV's or cabins rentals are a real possibility. As part of the community activities the Town has the famous iconic Avondale Railway Station where they have train rides and other activities to add to the ambiance of this place. Located just 35 minutes to St. John's making it the perfect place for a camping getaway!! Come walk this place...Vision what this place could be...You decide if this is where you want to be...Don't Delay, Call today!! (id:60626)
Royal LePage Vision Realty
4767 Island Hwy N
Courtenay, British Columbia
****Great Opportunity****to establish your Business on light industrial land with direct access to the highway in Courtenay, B.C. The Property: l-2 Industrial Zoning, 1.9 acres, Excellent Highway Access, High Visibility, Traffic Count in the thousands per Day, Reception/Office 420 sq.ft., Mechanic Shop w/overhead doors 1024 sq.ft.. Two shelters for additional workspace 18'x25' and 16.5 ft x 32.5 ft. All Measurements Approximate, buyer to confirm. This property was home to a Thriving Boat Repair, Boat Building and Fiberglass Repair Business for over 30 years. The Business has wound down as the owner looks to retire. RV repairs, Self-Storage and Consignment sales still active on a smaller scale. The property is suited for many uses including; Automotive, RV, Boat repairs and Maintenance and Vessel Construction. Contractor office and equipment storage for Forestry, Trucking or other Heavy Equipment Businesses. This Zoning allows for a wide variety of uses. The lower portion of the property is level, packed gravel with the Office, Service Bays and Self-Storage, Mid property has space for expansion, and the Highway Frontage provides outstanding exposure of the business. (id:60626)
RE/MAX Check Realty
31570 Northdale Court
Abbotsford, British Columbia
Beautiful home in West Abbotsford with VIEWS!!! This spacious home features 4 bedrooms on the main floor along with a family room, dining area, and living room. The home also includes a 2-bedroom legal suite with a private entry, perfect for generating rental income - an ideal option for mortgage help or extended family. Additionally, there's potential for a second basement suite, making this property a fantastic investment opportunity with the possibility of multiple income streams. Enjoy lots of parking with a paved driveway, offering convenience for large families or tenants. Located in a family-oriented neighborhood, this property is within walking distance to schools, the gurdwara, a church, and shopping. Call now to view! (id:60626)
Sutton Group-West Coast Realty (Abbotsford)
15538 105a
Surrey, British Columbia
Welcome to this beautifully cared-for 3-bedroom, 2-bathroom rancher in one of Guildford's most sought-after neighbourhoods. This charming single-level home sits on a spacious lot and offers incredible future potential, being zoned for townhouse development. Inside, you'll find a functional and well-laid-out floor plan with generous living spaces and excellent natural light. The home has been meticulously maintained, making it move-in ready while still offering opportunities to update or redevelop. Located just minutes from Guildford Town Centre, Save-On-Foods, schools, parks, and easy access to Highway 1, this is an ideal property for homeowners, investors, or builders looking for value in a rapidly growing area. (id:60626)
Sutton Group - 1st West Realty
8374 133a Street Street
Surrey, British Columbia
Attention All Investors, Builders, and Developers! Welcome to a well-cared-for rancher located on a 7100+ sq.ft rectangular corner lot at the end of a quiet cul-de-sac with back-lane access adjacent to walkway, in sought after community of Queen Mary Park. This 2300 sq.ft rancher has 5 Bedrooms, 3 Bathrooms with 2 bed mortgage helper. This home is close to all amenities, shops, schools and transportation. Nearby school:- Newton and Princess Margaret Secondary. (id:60626)
Sutton Group-Alliance R.e.s.
14926 83a Avenue
Surrey, British Columbia
Well kept 2 story Home 5bedrooms and 3 washrooms in abear creek desirable area shaughnessy height area 2724 sqft home on 7270 sqft lot.Approximately 2 years old gas furnacewith AC built, Approximatey 2 years old water tank,built in vacuum,built in security alarm.Two fire places one on gas and another is derorated electric .Renovated washrooms,private back yard with sundeck,Updated kitchen with stanless steel appliances including as range.Spacious backyard perfect for entertaining and space for kids to run arond.Fourty bedroom up could be rused as a games room or theatre room.Close to both level of schools,Trasit,Shopping Mall.Easy Access to all major routes. (id:60626)
Sutton Premier Realty
10333 167 Street
Surrey, British Columbia
This is the home you've been waiting for!Unbeatable location, Easy access to Hwys 1, 15 & 17. One min. walk to Bus 337 . House offers you 2,072 sqft living space with OVERSIZED Detached DOUBLE car garage is in Family Friendly Community- Fraser Heights. Recently upgrades! HASSLE-FREE! NEWER windows/2012, NEWER Shingles/2011 ,NEWER furnace/2021,NEW fire/CO detectors,NEWER Slate floors thru entry, hallways, kitchen and powder room. Great layout: main floor comes with a living room overlooking backyard and kitchen with MAPLE cabinets plus bright windows facing the HUGE backyard.Dont forget the Main Floor Den with FULL Bathroom. Upper level have 3 great size bedrooms and two full bathrooms. Master bedroom features walk-in closet and comes with ensuite. Quick freeway access, shoppings. (id:60626)
Nu Stream Realty Inc.
1277 Sunnidale Road
Springwater, Ontario
Welcome to this one-of-a-kind custom-built side split home, perfectly situated on a spacious 120x193ft lot. Designed with versatility in mind, this property is perfect for multi-generational families seeking extra space or buyers looking for income potential. Step inside and be captivated by the large open-concept kitchen, perfect for family gatherings and culinary adventures. Fitness enthusiasts will appreciate the dedicated home gym, ensuring you can stay active without leaving the comfort of your home. The home boasts an enormous basement with high ceilings, offering abundant living space for relaxation and entertainment. The basement also features a stunning wet bar in the games room making for a first-class entertainment area. Additional highlights include a 900 sqft garage with separate heating, ideal for car enthusiasts or those in need of a spacious workshop. The 200amp breaker ensures the home is well-equipped to meet all your electrical needs.This property truly must be seen to be believed. Don't miss out on the opportunity to own this unique gem that offers endless possibilities for comfortable living and entertaining. Schedule a viewing today and imagine the incredible lifestyle that awaits you! (id:60626)
Sutton Group Incentive Realty Inc.
Sutton Group Incentive Realty Inc. Brokerage
Lot A Northern Lights Drive
Fort St. John, British Columbia
Looking for the perfect spot to grow your business? This 7-acre corner lot is an exceptional opportunity. With great exposure and easy access to the highway, it's ideal for relocating or expanding. The land has already been stripped, packed, and lightly graveled, so minimal dirt work is needed before you start building. A subdivision plan has been created, allowing you to divide the property into smaller lots if that suits your needs - with entrances already in place for easy access. City sewer and water services run along 91st Ave, and water is available along the boundary at Northern Lights Way. Located in a high profile, prominent area, and with C4 zoning, this lot offers a wide range of development options. Whether you're looking to build a large facility or multiple smaller units, the possibilities are there. (id:60626)
RE/MAX Action Realty Inc
909 Dunnigan Court
Kitchener, Ontario
Welcome to this stunning 5+1bedroom, 4+1bathroom legal duplex in the Kitchener's newest family subdivision. Nestled on a quiet court, this like-new home has been beautifully upgraded by the current owners to offer incredible value and versatility. Featuring over 3800 sqft of finished space including the fully finished legal basement, with private side entrance-perfect for rental income or multigenerational living. The main floor offers a bright, open-concept layout with tall 9' ceilings, formal dining room and a convenient laundry/mudroom finished with cabinetry to maximize the usable storage space, providing access to the garage and powder room. The home features large windows fitted with California shutters, giving you maximum brightness control. The spacious living room and the beautifully upgraded kitchen are the heart of the home, featuring top-of-the-line Bosch SS appliances (with extended warranty),quartz countertops, walk-in pantry and another closet for your convenience, offering abundant space. The oversized master bedroom has a walk-in closet, an additional closet and a luxury ensuite boasting a freestanding tub and a walk-in glass shower. Four additional spacious bedrooms and two bathrooms complete the second floor. The basement unit was completed with permits and features a stylish open-concept design, a generously sized bedroom, in-floor heated 4-piece bathroom, second laundry hook up, and private side entrance. More space awaits outdoors in the fully fenced backyard, complete with an exposed aggregate concrete patio, ideal for relaxing or entertaining. The oversized concrete triple driveway and exposed aggregate walkway add to the home’s curb appeal, leading to both the front entrance and all the way to the side of the home and backyard. Located in a growing, family-friendly neighborhood close to parks, trails, schools, shopping, skiing & major amenities, this is a rare opportunity to own a move-in-ready home that truly has it all. Don't miss out! (id:60626)
RE/MAX Twin City Realty Inc.
35 Cesar Place
Ancaster, Ontario
PRIVATE LENDING AVAILABLE BY THE BUILDER. 2.5% INTEREST, 10% DOWN. FULLY OPEN Brand New Bungalow homes on Executive lots in the Heart of Ancaster, tucked away on a safe & quiet cul de sac road. This particular Bungalow holds 1650 sf. with 4 beds, open living space and 2.5 baths with main floor laundry for easy living Loaded with pot lights, granite/quartz counter tops, and hardwood flooring of your choice. Take this opportunity to be the first owner of this home and make it your own! Seconds to Hwy Access, all amenities & restaurants. All Room sizes are approx, Changes have been made to floor plan layout. Built and can be shown. (id:60626)
RE/MAX Escarpment Realty Inc.
1232 Foster Street
White Rock, British Columbia
OCEAN VIEW spectacular home awaits at this spacious 5-bedroom family home in vibrant Uptown White Rock yet only steps to White Rock beach and the pier. This property, a large and private 4560 sq ft lot (34.46' x 132.32'), offers a fantastic opportunity for comfortable living. The versatile ground-level basement includes a bonus 2-bedroom suite, providing excellent revenue potential as a mortgage helper. Enjoy the ultimate convenience of this prime location, just steps away from shops, restaurants, entertainment, schools, and the street market, making it easy to leave the car behind. This is not just a home; it's a smart investment 'windfall' opportunity with significant future redevelopment potential. (id:60626)
RE/MAX Colonial Pacific Realty
19 Carl Hill Lane
Richmond Hill, Ontario
Brand New End Unit 3 Bedroom Luxury Modern Townhome in Prestigious and Central Richmondhill. Primary suite has walk in closet and luxurious freestanding tub. Laundry conveniently located on upper level. Potential for additional bedroom on the main floor. 10ft Ceilings, open spacious floor plan. Builder upgrades in the kitchen include shaker style cabinets with upgraded hardware. Access to malls, highways, transit and top rated schools such as Laurement School (formerly TMS) . Green space in the rear perfect for a pet or aspiring gardener. (id:60626)
RE/MAX Experts
4n, 222 Eagle Ridge Drive Sw
Calgary, Alberta
Enjoy unrivalled panoramic mountain & reservoir views from this expansive 2-bedroom plus den, 2-bath condo, offering over 2,000 sq. ft. of thoughtfully designed living space in an intimate 10-unit building in coveted Eagle Ridge! This spacious & airy home features hardwood floors & an abundance of natural light, highlighting the living room’s triple-pane picture windows, tray ceiling & feature fireplace. The living room seamlessly connects to the dining area that provides ample space for family gatherings or elegant dinner parties. Just steps away, the well-appointed kitchen boasts granite countertops, ample storage, stainless steel appliances, & cozy breakfast nook. A walk-in laundry area with countertop space adds convenience. A private den/family room with balcony access is tucked away just off the living room—an ideal work-from-home space with more breathtaking reservoir views. The primary retreat features a walk-in closet & luxurious 5-piece ensuite with dual sinks, separate vanity, tranquil soaker tub & walk-in shower. A generously sized second bedroom and 3-piece bath provide comfortable accommodations for guests. Additional highlights include a custom-made unit entry door, TWO UNDERGROUND PARKING STALLS, an assigned storage room, self-contained guest suite & an ultra-convenient elevator that takes you directly to your front door. The prime location can’t be beat with Heritage Park & Glenmore Reservoir pathways minutes away, plus amenities such as shopping at Glenmore Landing, schools, public transit & Rockyview Hospital. Enjoy easy access to 14th St, Heritage Drive & Glenmore Trail. (id:60626)
RE/MAX First
700 Read Drive
Summerside, Prince Edward Island
ATTENTION INVESTORS! Almost 27 acres of valuable prime real estate which borders one of the busiest roads and highways in Summerside hitting the market for the first time- it is currently farmed and zoned as agricultural within the city limits. Now is your chance to use your imagination on the potential of this property - it is the perfect location for a potential subdivision, or commercial /business exposure to easily get onto the main roadway. The land is level with a mild slope towards the pond. Electrical, water and sewer are accessible from the road way. Future roadway development of the East West connector is to run through this property. Take your plans to the city / province and seek approval to invest in the beautiful City of Summerside, tons of opportunity to grow! (id:60626)
Century 21 Northumberland Realty
236 Burford Delhi Townline Road
Scotland, Ontario
Built in 2018, this exceptional bungalow offers spacious living, premium finishes, and is move-in ready. The exterior makes a lasting impression with its meticulously cared-for landscaping, custom timber-framed porch, and eye-catching stone façade that feels straight out of a luxury magazine. Inside, the open-concept main floor is designed for both comfort and style. A striking stone fireplace anchors the living area, creating a warm and inviting space for family movie nights or quiet evenings. The kitchen is truly a chef’s and entertainer’s dream, featuring an impressive 10-foot island with quartz countertops and an integrated sink—offering plenty of prep and serving space. The island naturally becomes the centerpiece for gatherings, making it the go-to spot for hosting friends and family. If you work from home, you’ll love the bright office space just off the kitchen, offering a peaceful view of the backyard. The bedroom wing includes two generously sized secondary bedrooms and a primary suite with a walk-in closet and a spa-inspired ensuite, complete with a walk-in shower and a freestanding tub for ultimate relaxation. Downstairs, the fully finished basement nearly doubles the living space, offering two additional bedrooms and an expansive rec room with endless possibilities for play and entertainment. Adults will appreciate the separate bar and games area, complete with room for a pool table or other activities. To make life even easier, the basement includes walk-up access to the garage. (id:60626)
Real Broker Ontario Ltd

