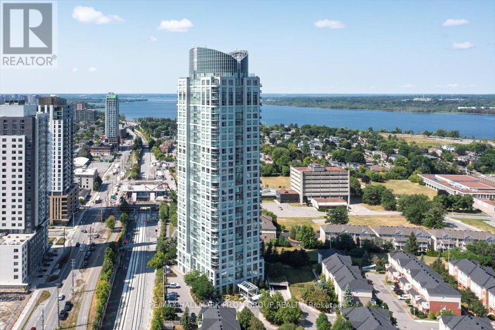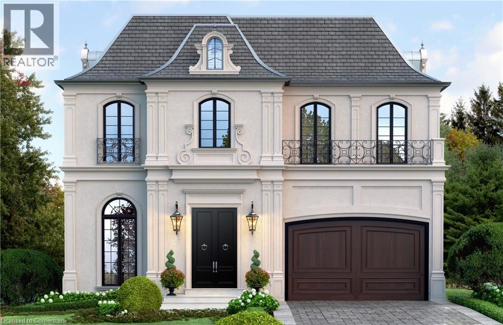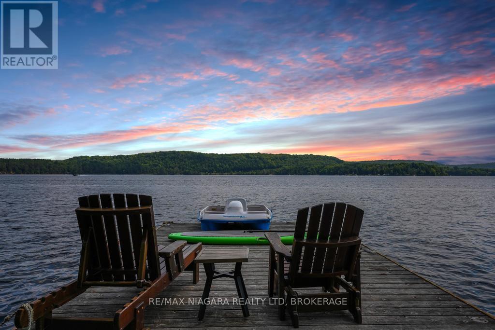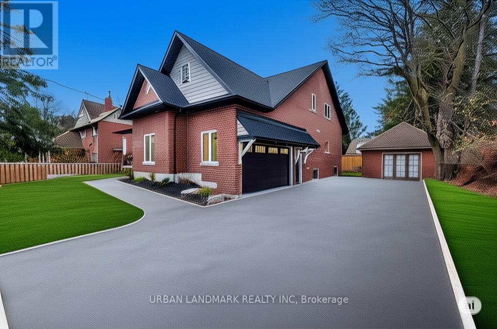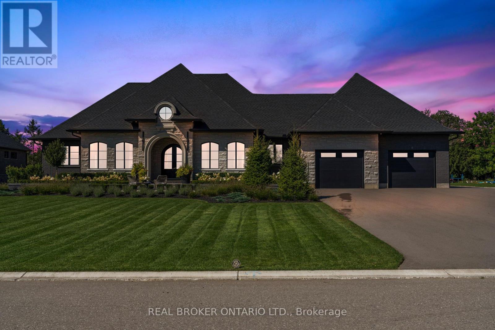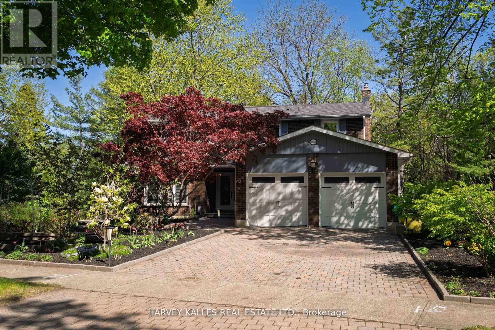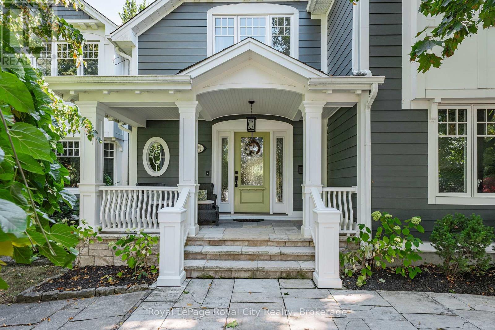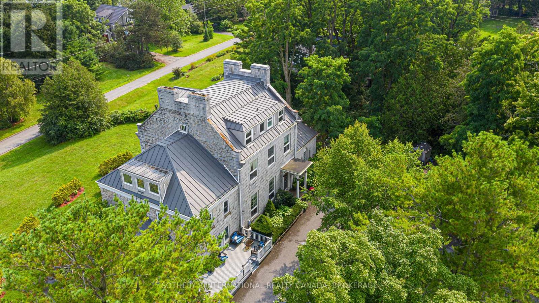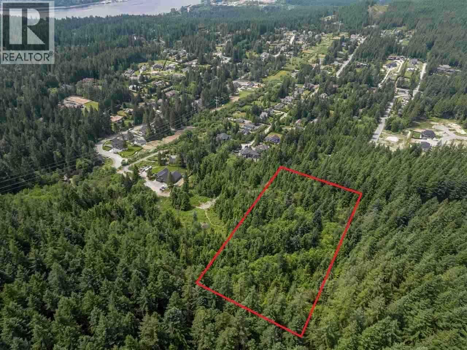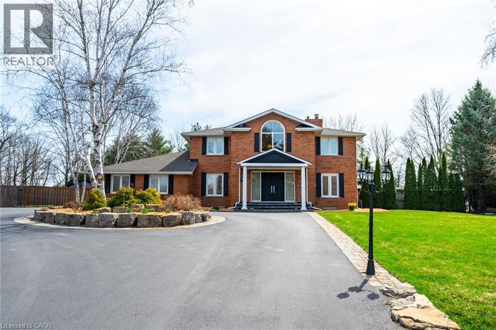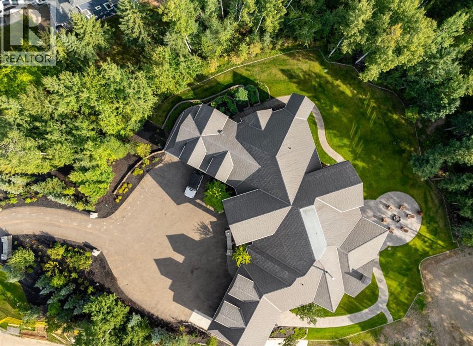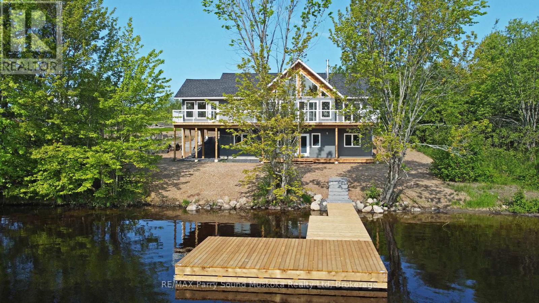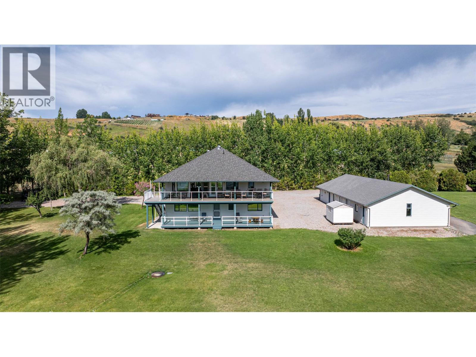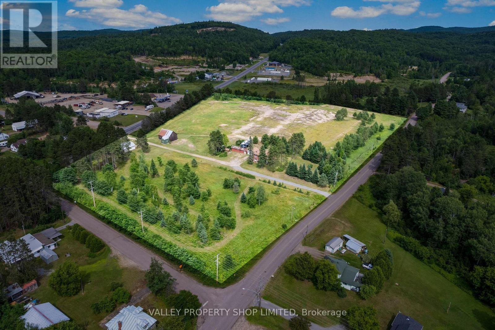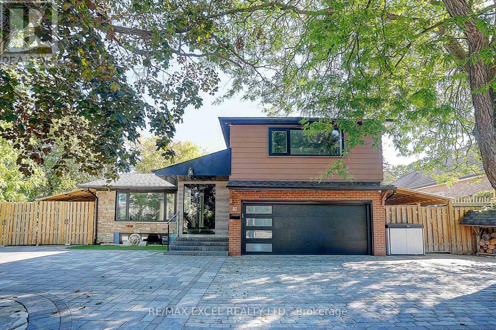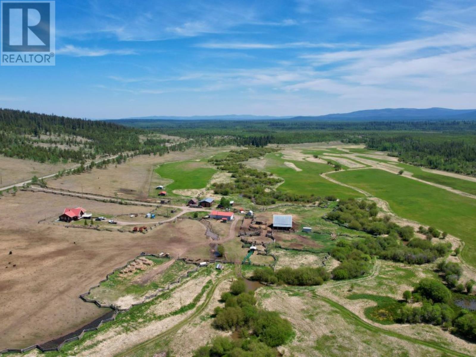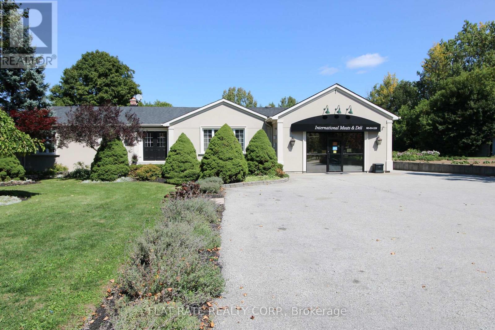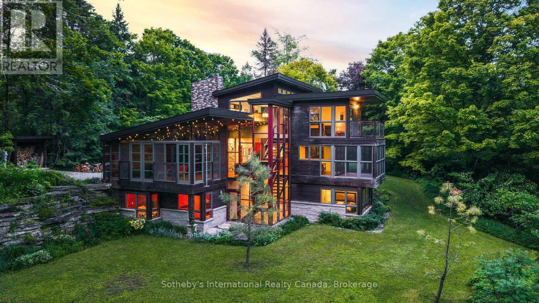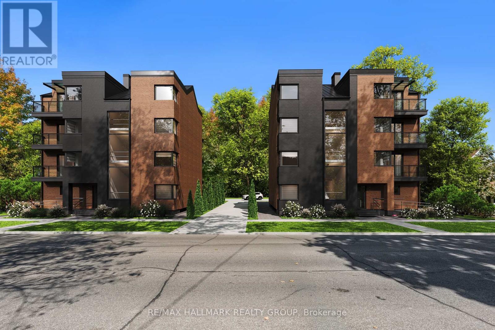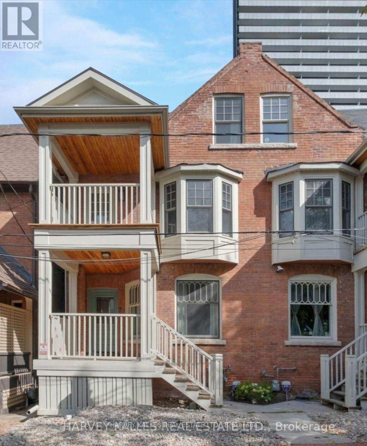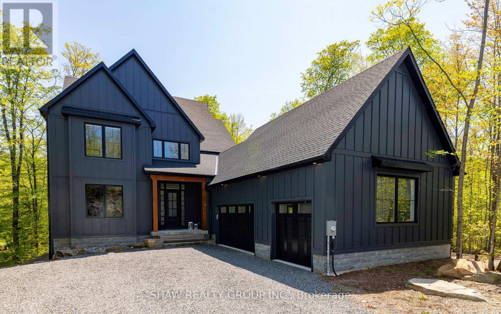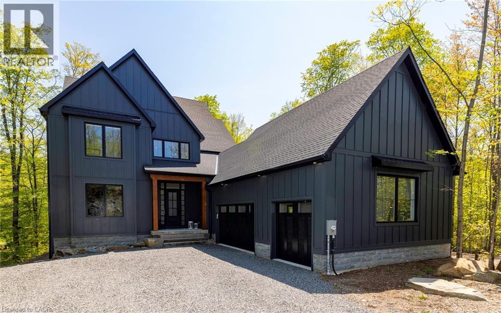3203 - 38 Metropole Private
Ottawa, Ontario
38 Metropole Pvt, #3203 - Elevated Westboro Luxury. Perched high above the city, this extraordinary suite offers 3,300+ sf of refined living space, framed by flr-to-clg windows & 9' ceilings that flood the space w/ natural light. Enjoy uninterrupted views of the Ottawa River, Gatineau Hills & the city skyline - ever-changing w/ the seasons. The thoughtful flr plan blends open gathering areas w/ private retreats. Principal living spaces feature gorgeous marble flrs, while the kitchen & dining boast rich hardwood for warmth & contrast. Built-in speakers throughout provide seamless audio for entertaining or daily enjoyment. At the heart of the home, the chef's kitchen impresses w/ granite counters, custom cabinetry, high-end SS appliances & a large island w/ breakfast bar - perfect for casual dining or hosting. This opens to 1 of 3 private balconies, ideal for morning coffee or evening cocktails. The primary suite offers a custom WIC, 5-pc ensuite w/ glass shower, soaker tub, dual vanities & a private balcony w/ sweeping views. The 2nd bdrm features a WIC & balcony; the 3rd bdrm is perfect for guests, a home office or den. A full laundry rm w/ sink, counter space & built-in storage adds everyday convenience. This residence includes 3 secure underground parking spots an exceptional benefit for multiple vehicles or visitors. A dedicated storage locker adds valuable space for seasonal items, sports gear or household overflow. The Metropole offers world-class amenities: 24/7 concierge & security, indoor saltwater pool, saunas, well-equipped fitness centre, guest suites, elegant lounges, outdoor patio w/ BBQs & library. Condo fees include all utilities: heat, hydro, water & A/C, ensuring effortless living. Located in the heart of Westboro Village, steps to boutiques, gourmet dining, cafés & shops along Richmond Rd. Outdoor recreation is close by, incl Westboro Beach, riverfront paths & scenic parks the perfect blend of urban energy & natural beauty. Virtually Staged. (id:60626)
RE/MAX Hallmark Pilon Group Realty
49 Roselawn Avenue
Hamilton, Ontario
ustom-Built Luxury Home by Zeina Homes To Be Built Experience the pinnacle of modern living with this stunning 3,600 sq. ft. custom-built residence on a premium 50 x 120 lot in the highly sought-after community of Ancaster. Designed with elegance and functionality in mind, this 4-bedroom, 5-bathroom home features a double-car garage and a private elevator offering seamless access from the second floor to the basement. The main floor boasts 10-foot ceilings, oversized windows that flood the space with natural light, and premium hardwood flooring throughout. A gourmet kitchen comes equipped with built-in, top-of-the-line appliances and designer finishes, perfect for both everyday living and entertaining. Upstairs, each bedroom offers its own ensuite, while the primary suite includes a luxurious spa-inspired bath. The basement provides endless potential for entertainment or relaxation, enhanced by elevator access. Located in one of Ancasters most prestigious areas, youll enjoy proximity to excellent schools, parks, shopping, and major highways. This is more than a home its a statement of style and sophistication. (id:60626)
RE/MAX Escarpment Realty Inc.
49 Roselawn Avenue
Ancaster, Ontario
ustom-Built Luxury Home by Zeina Homes – To Be Built Experience the pinnacle of modern living with this stunning 3,600 sq. ft. custom-built residence on a premium 50’ x 120’ lot in the highly sought-after community of Ancaster. Designed with elegance and functionality in mind, this 4-bedroom, 5-bathroom home features a double-car garage and a private elevator offering seamless access from the second floor to the basement. The main floor boasts 10-foot ceilings, oversized windows that flood the space with natural light, and premium hardwood flooring throughout. A gourmet kitchen comes equipped with built-in, top-of-the-line appliances and designer finishes, perfect for both everyday living and entertaining. Upstairs, each bedroom offers its own ensuite, while the primary suite includes a luxurious spa-inspired bath. The basement provides endless potential for entertainment or relaxation, enhanced by elevator access. Located in one of Ancaster’s most prestigious areas, you’ll enjoy proximity to excellent schools, parks, shopping, and major highways. This is more than a home—it’s a statement of style and sophistication. (id:60626)
Royal LePage Macro Realty
1009 Mercedes Drive N
Minden Hills, Ontario
A stunning point lot on 12 Mile Lake, with well over 500' of waterfront and an acre of land plus 4 acres of shared woodland trails behind it. All the sun or shade you could want. Three lake chain for amazing boating, fishing, recreation. This property has all the privacy you've been dreaming of and different buildings for privacy, working and/or separation. Three docks for sun or shade all day and maximum space for family and/or friends. The neighbours' cottages are a good distance away and tucked back, so you don't even know they are there. The water is clear and fresh for swimming and there is deep diving entry from one dock, sandbeach off another and shade into a sand entry for the third. Facing east, south and west for both gorgeous sunrises and sunsets. The main cottage is approximately 1750' feet, winterized, (all season) three bedrooms (one a loft bedroom), two bathrooms (one an ensuite), open concept kitchen, living & dining moving seamlessly to a large deck with hot tub overlooking the lake and property. Kitchen and both bathrooms are renovated, gorgeous stone fireplace in the main living area with sloped ceilings. Stunning distressed hemlock flooring throughout. There is some fabulous "bunkie" space - on the second floor of the two-car garage, cathedral ceilings, recently renovated with a farmhouse feel. Two bedrooms, bathroom, living room and deck. Then there is a cabin with loft bedroom right on the lake. A sauna sits nearby for a nice steam before jumping off the boating dock into deep, clear water. There's also an open yard space - great for sports or activities, a large fire pit area overlooking the water and a beautiful two-story children's playhouse . A dream come true. It must be seen to feel the impact of the beauty and the privacy and to experience the drama of the big lake, colorful views. Incredible Pine trees throughout the property add to the cottage feel and the privacy. (id:60626)
RE/MAX Niagara Realty Ltd
214 Aberdeen Avenue
Peterborough, Ontario
Welcome to your brand new custom 2-storey home. Step into 214 Aberdeen Ave w/ over 3,000 sq/ft of luxurious finished living space, where thoughtful design meets premium craftsmanship. This home offers unmatched style, comfort, and functionality for modern living. Bright & inviting foyer flooded with natural light. Open-concept main floor w/ spacious living room with a walk-out to a custom backyard deck perfect for entertaining. Gas fireplace. Custom kitchen featuring a large island, quartz countertops, and a full breakfast area. Primary bedroom complete with a large walk-in closet and a 5-piece ensuite boasting heated floors for ultimate comfort and soaker tub. Main floor laundry room with a walk-in pantry and direct access to the built-in garage. Second floor highlights a large family room as a cozy secondary living space for relaxation or entertainment. Three spacious bedrooms each featuring additional storage crawl spaces, providing hidden organization. Unfinished bonus room a blank canvas, ready to be transformed into the space of your dreams. Second floor walk out to raised deck complete with a waterproof floor, perfect for enjoying outdoor views in comfort. Additional features built-In 2-Car garage with high ceiling and equipped with premium pre-finished insulated sectional door with clear glass upper panels. Additional detached 1-car garage offers extra storage or business workspace. Armour stone steps makes for elegance and durability to the landscaping. 8-foot privacy fence ensures seclusion and serenity in your backyard. **EXTRAS** Premium finishes include laminate flooring throughout the main floor, and second floor bedrooms with plush broadloom for added comfort. Quality hardware and high-end fixtures enhance every room. Heated bathroom floors. (id:60626)
Urban Landmark Realty Inc
11 August Crescent
Norwich, Ontario
Welcome to 11 August, a refined blend of elegance, comfort, and thoughtful design nestled in one of the areas most sought-after communities. This exceptional bungalow is a true retreat where architectural sophistication and curated landscaping create an inviting sanctuary you'll be proud to call home. Step inside and be captivated by the grand living room, where vaulted ceilings and a dramatic wall of windows flood the space with natural light and frame breathtaking views of the lush, ever-changing scenery. Striking black and white contrasts throughout the home lend an air of contemporary sophistication, with the living rooms sleek fireplace serving as a bold yet cozy centerpiece. At the heart of the home is a sun-drenched double island kitchen a dream for both everyday living and entertaining. Abundant windows invite the outdoors in, making every culinary moment feel inspiring and connected to nature. The primary suite is a serene escape, featuring a spa-inspired ensuite with a freestanding tub, dual-head walk-in shower, and elegant modern finishes. The fully finished lower level expands your lifestyle possibilities with a dedicated media zone, an additional bedroom for guests, and a beautifully outfitted home gym complete with glass double doors and a full bath for post-workout convenience. For hobbyists and outdoor enthusiasts, the property boasts a massive detached garage in addition to the double attached garage. With front and rear overhead doors, its perfectly equipped to house your vehicles, recreational gear, and workshop needs. Step outside to your covered back patio, complete with a vaulted ceiling and pot lighting perfect for morning coffee or hosting unforgettable evenings under the stars. (id:60626)
Real Broker Ontario Ltd.
1268 Cermel Drive W
Mississauga, Ontario
Welcome to 1268 Cermel Drive, an exceptional residence nestled at the end of a secluded cul-de-sac in the prestigious Lorne Park neighbourhood. This rare and private setting offers the unique privilege of being the last home on the street, surrounded by mature trees and lush landscaping on a generously sized 70+ foot frontage lot. Expertly reimagined with a discerning eye, this 4+1 bedroom, 4 bathroom home has been meticulously renovated from top to bottom, showcasing an elevated standard of craftsmanship and design. Step into expansive, light-filled principal rooms adorned with refined finishes, elegant millwork, and premium materials throughout. At the heart of the home lies a bespoke chefs kitchen, complete with high-end appliances, a custom eat-in dining area, and direct walk-out to a private deck perfect for al fresco entertaining. Each bathroom has been transformed into a spa-like retreat, offering serenity and sophistication in equal measure. The primary suite is a true sanctuary, featuring a luxurious spa-inspired ensuite and a custom walk-in closet designed with both function and elegance in mind. The finished lower level offers a spacious and stylish extension of the home, featuring a custom bar with seating, a wine cellar, and a private bedroom with full bath ideal for guests or nanny quarters. A walk-out to the backyard and space for a dining area also make it well-suited for multi-generational living. Step outside to a picturesque and private backyard oasis, where mature landscaping, curated gardens, and soaring trees create a tranquil, retreat-like setting. The natural canopy provides exceptional privacy and a sense of being tucked away in the countryside offering a rare escape within the city. Located within the top-ranked Lorne Park school district and just minutes to the lake, parks, trails, shops, and restaurants, this home offers the perfect blend of tranquility and convenience with quick access to the QEW and GO for easy commuting. (id:60626)
Harvey Kalles Real Estate Ltd.
35 Monticello Crescent
Guelph, Ontario
Welcome to 35 Monticello Crescent! This beautifully renovated home, just a block from the University of Guelph, blends vintage charm with modern comfort. Updated in 2020 by Bellamy Custom Homes, it features a stunning custom kitchen by Old World Woodworking, detailed wainscoting, classic built-ins, and multiple fireplaces. Enjoy a dry heat sauna and a cozy screened-in porch overlooking a serene treetop oasis. The basement includes a separate entrance and egress window and was previously a legal 2-bedroom suite easily convertible back for income or extended family use. The backyard is perfect for entertaining, showcasing a saltwater pool (liner 2024) and mature trees for privacy. The exterior was renovated in 2014 with Hardie Board siding, new windows and doors, and classic 1910-style details. Major systems are in great shape, including the roof (2008) and furnace/AC (2010). With a prime location near U of G, Arboretum trails, and downtown, this home is a rare find! Don"t miss out! (id:60626)
Royal LePage Royal City Realty
8 Starr Place
Kingston, Ontario
Unparalleled and distinguished, Whitney Manor is a unique five suite boutique hotel opportunity that combines historic elegance with modern luxury. A self-catered accommodation model, the current configuration offers three 2 bedroom suites and two 1 bedroom suites. Each self-contained luxury suite features a fully equipped kitchen, spacious living and dining areas, private balcony or patio, in-suite laundry and architectural details that reflect the property's history. Built in 1817, this Heritage designated property remains one of the oldest limestone structures in the Kingston area. Designed in the likeness of an English estate with rectangular limestone blocks, cathedral ceilings and hand hewn beams, the architectural integrity and conservation of the property has been maintained through careful stewardship. This unique boutique accommodations business model boasts 75% average occupancy rate year-round, reaching close to 100% occupancy in peak summer months. Strategically located a few minutes drive from downtown Kingston, Gananoque and a ferry ride to the US. With prime positioning within a residential enclave alongside the St. Lawrence River, Whitney Manor offers an extraordinary opportunity to own a piece of Kingston's rich heritage with a turnkey boutique business investment. ** This is a linked property.** (id:60626)
Sotheby's International Realty Canada
2982 Sunnyside Road
Anmore, British Columbia
7.128 Acres of Forested Privacy in Anmore - Now Offered at a New Price! A rare opportunity to own 7.128 acres of serene, forested land in the Village of Anmore. This private, sloping property features stunning views to the South, West, and North, surrounded by nature and just minutes from Buntzen Lake, Sasamat Lake, and Belcarra Park. Future plans include the extension of Leggett Drive, which will provide direct access to this property and beyond. A one-of-a-kind chance to secure a large parcel where nature and lifestyle meet. Call for more information today! (id:60626)
Real Broker
24 John Martin Crescent
Flamborough, Ontario
Situated on a quiet, beautifully manicured 0.99-acre lot in one of the most exclusive enclaves in the area, this impressive two-storey brick estate immediately captures attention with its elegant curb appeal, circular driveway, and landscaped centrepiece. This home has it all, offering four bedrooms, four bathrooms and over 4000 square feet of living space. No rear neighbours, an inground pool, hot tub, workshop & gazebo with a natural gas fireplace outside. The backyard is flat, unobstructed and surrounded by trees. Plenty of useable space for entertaining, family games/events and a huge ice rink. Breathtaking foyer illuminated by cascades of natural light and a stunning centre staircase. Exquisite Brazilian hardwood flooring flows seamlessly through the formal dining and entertainment spaces, where a natural gas fireplace adds a warm, ambiance ideal for both grand entertaining and intimate gatherings. The custom kitchen is a masterpiece of craftsmanship, featuring cherry maple oak soft-close cabinetry, under-cabinet lighting, heated floors, granite countertops, skylights, and a toe-kick central vacuum for effortless living. The step-down living room features large windows overlooking the private back yard, pot lights through-out and gleaming hardwood floors. The expansive primary suite impresses with two walk-in closets, custom built-in wall-to wall cabinetry, and an elegant ensuite featuring dual vanities and a walk-in shower. The fully finished basement features a spacious recreation room, a bathroom, a private office, an oversized storage room, and a separate walk-up staircase leading directly to the garage. Nestled in a prime location just five minutes from Waterdown, this location offers unrivaled access to excellent schools, parks, trails, golf courses, and fitness centers, a rare setting where every lifestyle amenity is within easy reach, yet the surroundings remain serene and exclusive. (id:60626)
RE/MAX Escarpment Golfi Realty Inc.
137 Wood Buffalo Way
Fort Mcmurray, Alberta
137 Wood Buffalo Way, Sophistication & Tranquility! Tucked away on an expansive 35,500 sq. ft. treelined estate, this extraordinary 9,700+ sq. ft. walkout bungalow. The tranquil backyard oasis, complete w/stone walkways, a sprawling fire pit area, & a covered rear deck with a rejuvenating hot tub, offers the perfect balance of elegance & relaxation. Entering this home you're welcomed by an awe-inspiring foyer with towering vaulted ceilings that set the stage for the exquisite interiors beyond. Luxury hand-scraped hardwood floors that run throughout the main level to the dramatic floor-to-ceiling stone fireplace in the lower level living room, which acts as the heart of the home. The gourmet kitchen is a culinary masterpiece, anchored by an oversized island, it features professional-grade appliances. The black granite countertops, farmer’s sink & the abundance of custom cabinetry add an extra layer of sophistication. Adjacent, a thoughtfully designed butler’s pantry features a built-in freezer, additional sink, and plentiful storage. From the kitchen, step out to the covered deck, where a custom outdoor BBQ kitchen awaits, complete with radiant heaters, intricate stonework, glass railings, and soft spotlights for atmospheric evening dining. The dining room, a showpiece of refined luxury, boasts vaulted ceiling and a striking antler chandelier, & a capacity to seat 10+ guests.. This luxurious space is complemented by a spa-inspired ensuite bathroom. Indulge in the soaker tub, rejuvenate under the rainfall shower, or prepare for your day at the double vanity with a designated makeup area. The primary bedroom also offers an expansive custom walk-in closet with built-in cabinetry. While the spacious bedroom above the garage, offers vaulted ceiling, built-in bar, & elegant 3-piece bathroom, provides a private guest or family suite. The west wing, two additional bedrooms share the main level, each designed with attention to comfort & detail. A well-appointed 4-piece bath room and a large storage closet offer convenience, while the spacious laundry room is as functional as it is stylish, featuring ample closet space, + built-in bench. This wing also provides access to the second heated garage, 25x40 equipped with floor drainage + 2-pc. bathroom + rear signal overhead door for easy drive-through access. This estate is an entertainer’s paradise. The recreation room offers cork flooring and anchored by large granite-topped bar, equipped with a built-in dishwasher, fridge, microwave, and kegerator. with a pool table, multiple TVs, & an integrated Control 4 home automation system. The lower level also boasts a sophisticated wine cellar, a state-of-the-art gym, & an immersive theatre room. For the sports enthusiast, the Oilers-themed family room, designed in the team’s iconic colors & complete with a custom rink, offers a playful yet refined retreat. With its unparalleled attention to detail, this estate offers a lifestyle of both lavish entertaining & peaceful solitude. (id:60626)
Coldwell Banker United
49 Hardies Road
Mckellar, Ontario
CUSTOM BUILT 4 SEASON COTTAGE on LAKE MANITOUWABING! 293 ft of easy access shoreline, Natural sand beach area, 2.47 ACRES of PRIVACY! Designed for the Discriminating Buyer! Approx 3800 sq ft of luxury boasts full finished Walkout Lower Level! 4 + 2 bedrooms, 3 baths, Bright Open Concept Design, Wall of windows wrapped in nature, Commanding Great room boasts pine ceilings, LED pot lighting throughout, Stunning floor to ceiling Custom Stone Fireplace (wood burning), Engineered hardwood throughout main level, Dream Chef's kitchen with huge island, Quartz counters, Abundance of custom cabinetry, New stainless steel appliances, Extend your days to enjoy the 3 season Pine Muskoka Room with walk out to expansive deck, Designed for entertaining & lake gazing, Primary bedroom enhanced with luxurious 5 pc ensuite bath, heated floors & walk out to deck, Finished walkout lower level boasts LED pot lighting, Large Media/Rec room, Wet bar with custom cabinetry, Large additional Guest rooms each w walk in closets, 3rd bath, Family room features Custom Stone Fireplace (Propane) w Walkout to lakeside, Upgraded with tiled in-floor heating in main floor foyer, laundry and main floor baths, Hand crafted custom pine trim throughout, Pine doors, Appointed with hi-efficiency propane furnace, Drilled well, Protected waters for your boat, Fabulous canoe & kayak excursions, Miles of Boating & Fishing Enjoyment on one of the areas largest in land lakes, Near by Village of McKellar offers amenities, General store w liquor, Middle River Farm Store, Boat launch, Year round road access, Excellent highway access to Parry Sound & Hwy 400, Make this ONE of a KIND PROPERTY YOURS! ONLY 2.5 HOURS to GTA, PRIVACY ABOUNDS! (id:60626)
RE/MAX Parry Sound Muskoka Realty Ltd
7821 Old Kamloops Road
Vernon, British Columbia
One of a kind property on Swan Lake! 1.95 manicured acres with an immaculate 6 bed/4.5 bath home with 2 detached Shops for your auto or wdworking hobbies. The home is of quality construction on 2 full levels. From the spacious entrance follow the curved staircase to the upper main floor to find the open living and dining rooms then the kitchen with an Island/eating bar. Off the kitchen is direct access to the covered 10'x43' deck where you will sit and enjoy your morning coffee over looking the Lake and enjoying the song birds in this natural wildlife sanctuary. The primary bedroom is on this level with an attached 5 pce. ensuite bath and walk-in closet. 3 more bedrms. with a ""Jack and Jill"" bathrm conveniently situated between 2 of them as well as another full bath. Downstairs off the foyer is the office/den along with a 2 pce. powder room. Also on the ground floor is an oversized family room with gas fireplace, 2 remaining bedrms, full bathrm and laundry. The ground floor could easily be converted to a separate suite with the side entrance and covered 10' x 43' patio. Outbuildings include a 32'W x70L'x 8'H' insulated/partitioned Shop with 200 amp service with roughed in plumbing, 2nd Shop is 30'W x 50'L x 16'H with 2x14' roll up door with 100 amp service. The landscaping includes a stone water fountain and pond along with ample lawns and mature trees. The home is heated with Gas forced air furnace and cooled with central A/C. Water via drilled Well. All perimeter fenced. (id:60626)
Royal LePage Downtown Realty
1 B844
The Archipelago, Ontario
AMAZING RARE TURN-KEY ISLAND OPPORTUNITY IN POINTE AU BARIL! This is a true turn key opportunity in quiet Fredric Inlet with an island that is very private with many walking paths. This 6 Bedroom, 3 Bathrooms and 2 Shower Cottage can sleep up to 14, is well kept with a new last year solar system and generator and almost new steel shake roof. Two sheltered docks. 20 mins to Pointe au Baril marinas and ten to the historic Ojibway club. Island has a private beach and great sunset and Shawanga Bay views. All furnishings, appliances and finishes are top drawer. Crown Verity BBQ on deck, 4 propane tanks, Jotul air tight wood stove keeps cottage cozy Spring and Fall. Bunkie has two bunk bedrooms and bathroom between them. There is a separate building with a shower and washing machine. New submersible water pump. Boat shed is 3 years old. Dock decking replaced 2 years ago. 7KW Honda EU Generator is two years old, as is solar system. Cottage totally mouse proofed when built. Cottage has 3pc. bath, 4 generous bedrooms and bunkie can sleep 6 with two bunk bedrooms a Jack and Jill bathroom. The kitchen appliances are all new as are the granite counter tops and soft close drawers. This is a real gem separate island cottage in a great private location for watersports and deep easy access from Pointe au Baril! Island is surrounded by Crown Land! (id:60626)
RE/MAX Parry Sound Muskoka Realty Ltd
19303 Highway 60 Highway
Madawaska Valley, Ontario
Rare Mixed-Use Development Opportunity in Madawaska Valley. 1000s of Feet of Frontage on 3 roads including Highway 60, Lepinski Road and Old Barrys Bay Road. Located on the main commercial corridor at the entry to Barrys Bay, amongst other new development, there is very high traffic and easy road access. This property is suitable for a number of uses including but not limited to: Grocery, QuickServe Restaurant, Retail Plaza, Self Storage, Multi-Unit Residential, Box Store, and more. Take advantage of this unique opportunity for a large development site in thriving Barrys Bay. (id:60626)
Valley Property Shop Limited
9 Oakcrest Avenue
Markham, Ontario
Situated in the heart of Markham, just steps from Markville Mall, this rare property combines modern luxury with a massive 15,000+ sq. ft. lot. Fully renovated with hardwood floors throughout, the home features a chef-inspired kitchen with a marble central island, high-end cooktop, and brand-new appliances. Stylishly designed bedrooms and spa-like bathrooms provide both comfort and function, while the bright sunroom offers the perfect space for gatherings or relaxation. Outdoors, the professionally landscaped front and back yards include stone-paved walkways, a wide terrace, children play zone, flower gardens, and even a rock-climbing area all supported by an automatic sprinkler system. The expansive front yard easily accommodates up to ten cars. With seamless access to Hwy 407, GO Transit, YMCA, the upcoming York University campus, top-tier schools including Markville Secondary, and a wide range of shops and restaurants, this one-of-a-kind home delivers unmatched space, style, and convenience. Sun Room on 1st floor was constructed by seller and NO permit. Buyer and buyer agent verify all measurements. (id:60626)
RE/MAX Excel Realty Ltd.
6435 Farwell Canyon Road
Williams Lake, British Columbia
Bell Ranch offers 774.26 scenic acres near Farwell Canyon, just 1.5 hours from Williams Lake. This versatile property features 400 acres of flood-irrigated hayland, ideal for livestock or farming. The 3,816 sq ft log home provides spacious, rustic living. Ranch infrastructure includes a 20'x26' shop, 30'x48' heated and wired shop, 12'x12' grain shed, 32'x40' calving barn, and a 3-bay 56'x20' machine shed. With good road access, perimeter fencing, and multiple corrals, it's well-suited for cattle or mixed operations. A rare opportunity in BC ranch country. (id:60626)
Landquest Realty Corporation
Landquest Realty Corp (Northern)
11269 Guelph Line
Milton, Ontario
Rare Live & Work Opportunity on a 1-Acre Lot Welcome to this exceptional property nestled in the charming town of Brookville, a unique chance to own a beautifully updated 5-bedroom bungalow paired with a fully operational Commercial Catering/Butcher shop with Deli and Retail store on-site. This sprawling bungalow offers nearly 4300 sq ft of finished living space, featuring an open-concept layout ideal for family living and entertaining. The main floor boasts a stunning kitchen with a large granite-topped island, custom cabinetry, and abundant natural light throughout. The primary bedroom includes a private ensuite retreat, and both main and lower levels are equipped with laundry for convenience. The fully finished basement includes an in-law suite with a separate walkout entrance, offering privacy for extended family or rental potential. Step outside to enjoy the beautifully landscaped 1-acre lot, backing directly onto parkland - perfect for peaceful outdoor living. (id:60626)
Flat Rate Realty Corp.
605094 River Road
Melancthon, Ontario
Built in 2012 by the original owners, this exceptional property offers a rare combination of architectural artistry and natural beauty. Set on nearly 5 acres with the serene Pine River winding through, this custom-built home is a true retreat, blending stone, wood, metal, and glass into a striking contemporary design that complements the landscape. Enjoy the calming sounds of the river from screened window walls, a Muskoka room, and multiple walk-outs that seamlessly connect indoor and outdoor living. Inside, the four-bedroom, three-bathroom home is filled with thoughtful and unique details, including custom kitchen cabinetry and hardware, a dramatic glass-encased stairwell, and a handcrafted two-level masonry heater with a built-in pizza oven. A starlight ceiling adds a touch of enchantment. The entire second level is dedicated to a luxurious primary suite featuring a spa-inspired bathroom, walk-in closet, a laundry area, private balcony, and a versatile office or yoga studio. This special home offers year-round enjoyment and comfort, whether you're warming up by the masonry heater in winter or fishing for trout in the river. Spring-fed water source, energy-efficient radiant heat panels, generator and a location just over an hour from the GTA and airport. Designed to let the countryside in, this is a home that must be experienced in person. (id:60626)
Sotheby's International Realty Canada
279/285 Pleasant Park Road
Ottawa, Ontario
Prime development opportunity in the A+ neighbourhood along a collector arterial road. Currently zoned R1GG this property offers two detached homes, fully rented, providing prospective investors the ability to secure conventional financing during interim. The proposed zone for the subject site in the draft new Zoning By-law is Minor Corridor subzone 3, zoned as CM3, permitting a significant range of non-residential uses and carries forward residential units as a permitted use. Development Options Report on file. Only 600M to The Pleasant Park Rapid Transit Station, 600 M to The Riverside Hospital and 1 KM to The GeneralHospital. (id:60626)
RE/MAX Hallmark Realty Group
7 Edgedale Road
Toronto, Ontario
Stunning Fully Renovated Victorian Semi - Situated on a dead end private road with very few neighbours, street parking is effortless and only for those who live on the street. Modern Luxury Meets Classic Charm. Welcome to this beautifully reimagined Victorian semi-detached home, where timeless architecture meets contemporary design. Completely renovated from top to bottom, this exquisite residence boasts custom finishes throughout and offers an exceptional blend of style, comfort, and functionality. Featuring a spacious open-concept layout, this large semi offers an abundance of natural light, premium materials, and thoughtful details in every corner. The home includes two private terraces plus a charming backyard, ideal for both entertaining and relaxation. The primary suite offers a tranquil retreat with a large walk through closet & ensuite bathroom. Having 4bedrooms & 5 bathrooms, tucked in the heart of the city, this home appeals to a wide range of buyers. Enjoy the best of Toronto living with an amazing location: this home is just steps to the scenic Rosedale Ravine, offering tranquil walking and cycling paths surrounded by nature perfect for outdoor enthusiasts. Its also just a short stroll to the prestigious Yorkville, with its world-class shopping, dining, and cultural landmarks, and only moments from public transit, making your daily commute effortless. (id:60626)
Harvey Kalles Real Estate Ltd.
14 St Georges Court
Huntsville, Ontario
This stunning residence embodies the epitome of modern luxury, seamlessly integrated into a breathtaking natural landscape. Nestled among towering trees and backing onto Hole 11 of Deerhurst Highlands Golf Course, this 6800+ Square foot masterpiece offers 6 spacious bedrooms and 4.5 bathrooms, privacy, tranquility, and every imaginable comfort. The open-concept main floor features pre-engineered oak flooring and a striking granite stone fireplace that anchors the living space. The gourmet kitchen is equipped with top-tier appliances, including a double wall oven, French door fridge, and built-in coffee maker. It also includes quartz countertops, a walk-in pantry, and custom cabinetry designed for both beauty and functionality. The thoughtful layout offers both a main floor and 2nd floor primary suite, each complete with luxurious en-suites featuring steam showers (main floor only) and soaker tubs. Every bathroom exudes spa-like sophistication. Enjoy 2 cozy fireplaces, 2 balconies, and a walk-out patio inviting you to relax and take in the beauty of the surrounding forest. The 2nd floor offers 3 additional bedrooms and 2 bathrooms, allowing for additional family to enjoy their own luxurious spaces. The walk-out lower level features in-floor heating, a stylish wet bar, additional bedrooms, and a generous living space ideal for entertaining. The heated 3 bay garage, also with in-floor heating, provides exceptional comfort and convenience year-round. Outside, the landscaped grounds are perfect for evenings spent under the stars. Conveniently located near schools, shopping, and scenic trails, yet tucked away in a quiet enclave, this home offers the perfect balance of seclusion and accessibility. With easy highway access, exploring all that Huntsville and Muskoka have to offer has never been easier. Don't miss your chance to own this rare retreat where luxury meets nature. Prepare to fall in love with the unparalleled beauty and craftsmanship of this home. (id:60626)
Shaw Realty Group Inc.
Coldwell Banker Thompson Real Estate
14 St Georges Court
Huntsville, Ontario
This stunning residence embodies the epitome of modern luxury, seamlessly integrated into a breathtaking natural landscape. Nestled among towering trees and backing onto Hole 11 of Deerhurst Highlands Golf Course, this 6800+ Square foot masterpiece offers 6 spacious bedrooms and 4.5 bathrooms, privacy, tranquility, and every imaginable comfort. The open-concept main floor features pre-engineered oak flooring and a striking granite stone fireplace that anchors the living space. The gourmet kitchen is equipped with top-tier appliances, including a double wall oven, French door fridge, and built-in coffee maker. It also includes quartz countertops, a walk-in pantry, and custom cabinetry designed for both beauty and functionality. The thoughtful layout offers both a main floor and 2nd floor primary suite, each complete with luxurious en-suites featuring steam showers (main floor only) and soaker tubs. Every bathroom exudes spa-like sophistication. Enjoy 2 cozy fireplaces, 2 balconies, and a walk-out patio inviting you to relax and take in the beauty of the surrounding forest. The 2nd floor offers 3 additional bedrooms and 2 bathrooms, allowing for additional family to enjoy their own luxurious spaces. The walk-out lower level features in-floor heating, a stylish wet bar, additional bedrooms, and a generous living space ideal for entertaining. The heated 3 bay garage, also with in-floor heating, provides exceptional comfort and convenience year-round. Outside, the landscaped grounds are perfect for evenings spent under the stars. Conveniently located near schools, shopping, and scenic trails, yet tucked away in a quiet enclave, this home offers the perfect balance of seclusion and accessibility. With easy highway access, exploring all that Huntsville and Muskoka have to offer has never been easier. Don't miss your chance to own this rare retreat where luxury meets nature. Prepare to fall in love with the unparalleled beauty and craftsmanship of this home. (id:60626)
Shaw Realty Group Inc.

