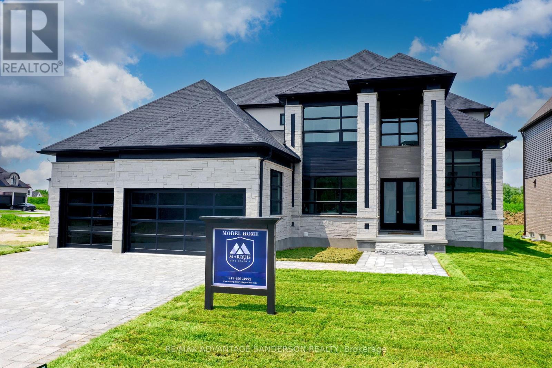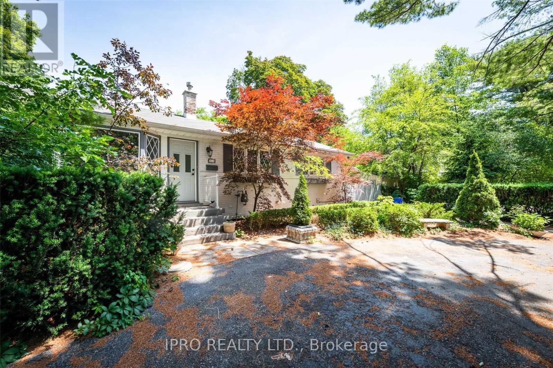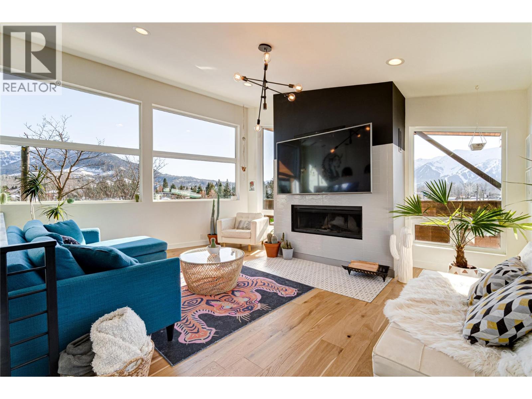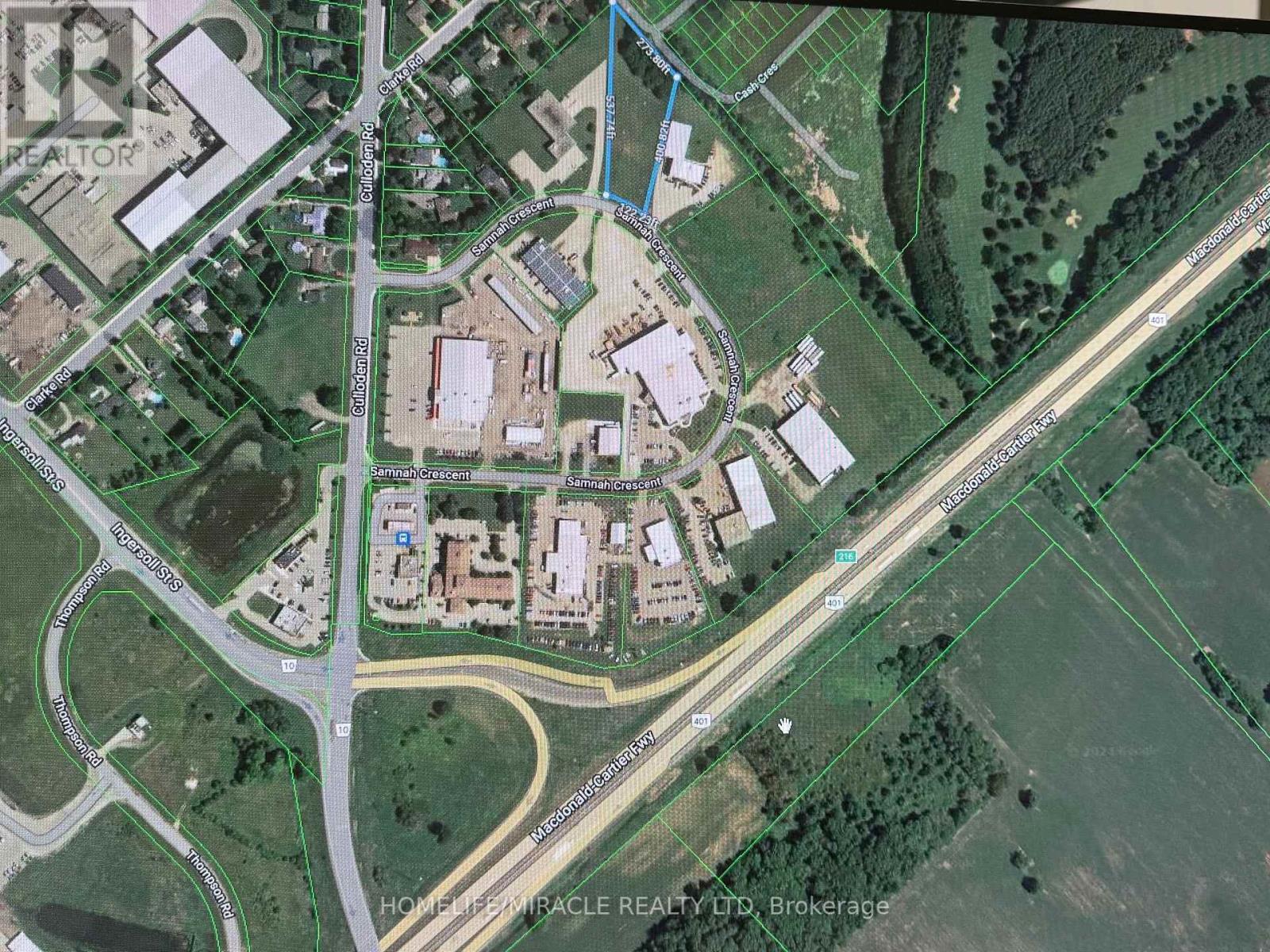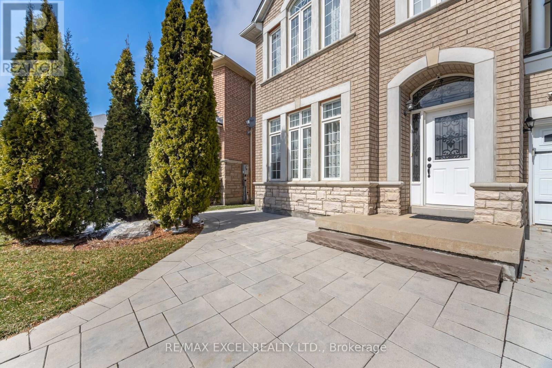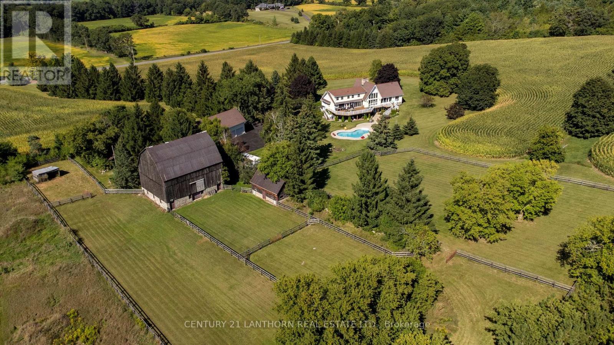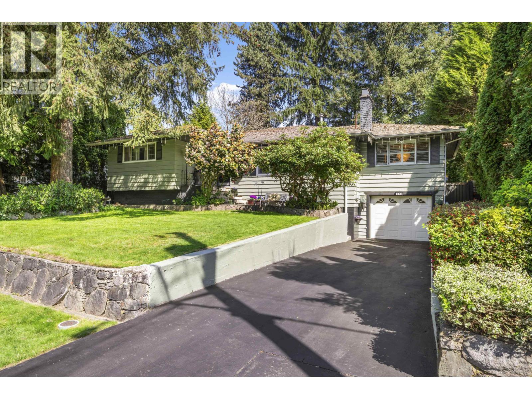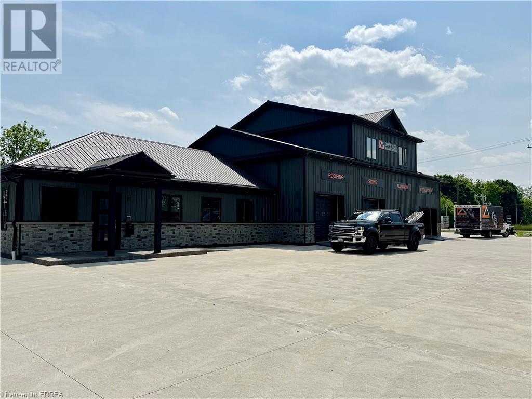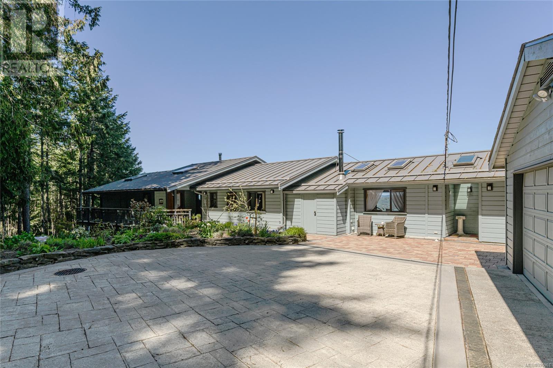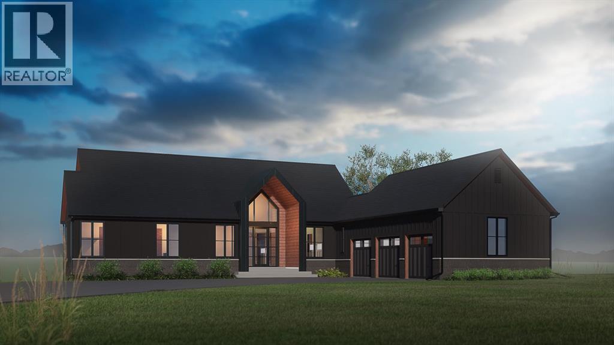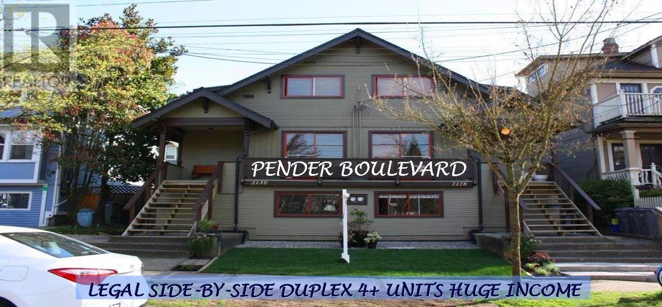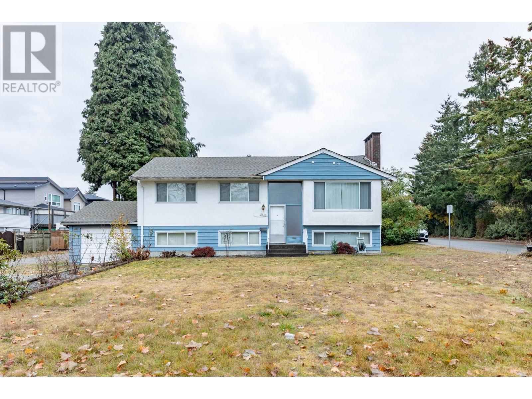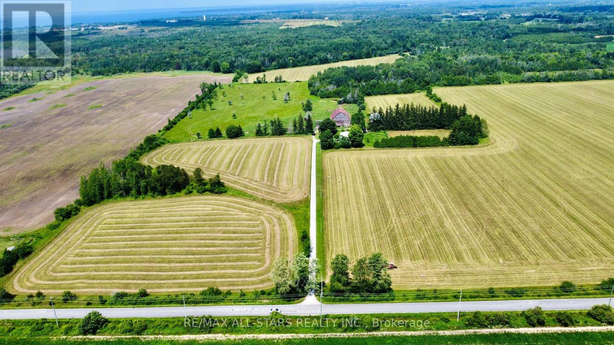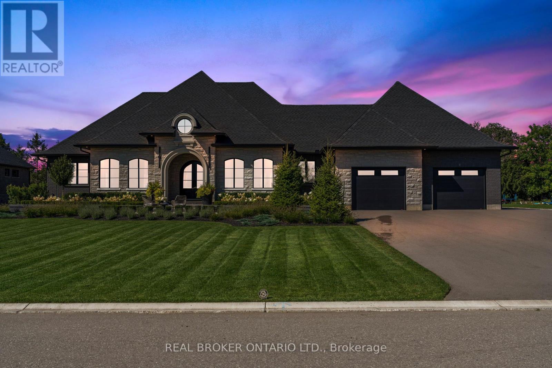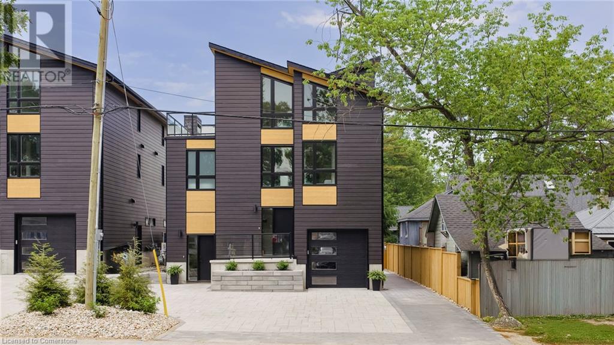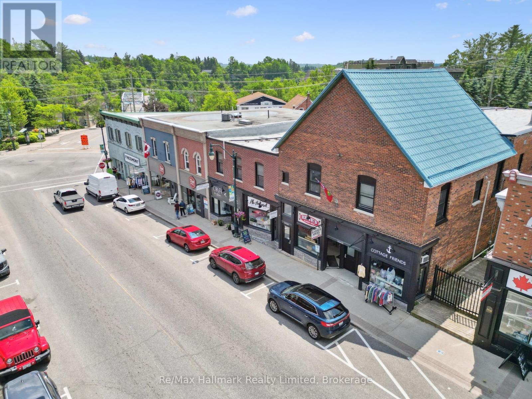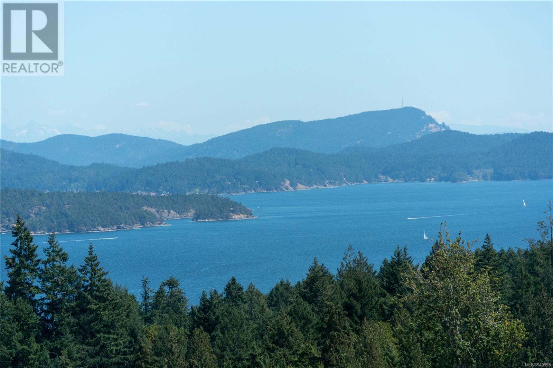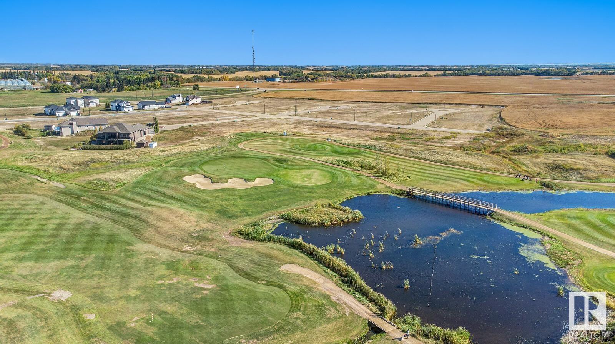588 Creekview Chase
London North, Ontario
Welcome to our newest model home in Sunningdale, a gorgeous enclave of homes nestled up against the Medway Valley Forest. Londons premiere home builder Marquis Developments invites you to view our model home by private appointment. You are sure to be impressed! Unparalleled build quality, gorgeous finishings and a general great flare for taste in this 3512 sf two storey family home. In addition the lower level includes a fully contained separate one bedroom suite with private side entry. Marquis has many plans to choose from or we can build custom for you on one of our available lots which include private greenspace and walkout lots. Pricing is subject to change. (id:60626)
RE/MAX Advantage Sanderson Realty
463 Drummond Road
Oakville, Ontario
***Attention Builders and Investors. Great Opportunity To Build Your Dream Home In The Most Prestigious South/East Oakville Community. Surrounded By Multi-Million Dollar Homes. Architecture Plans Created For 3500Sf Above Grade And 1600+Sf Basement. Opportunity For Buyers To Make Final Touches. Well Kept Family Bungalow. Freshly Painted. Mature Private Oasis With A Backyard Pool And Deck. Amazing School District. Close To All Amenities, Transit, Shopping, Trails & Lake. Quiet And Safe Family Community. Stainless Steel Appliances. Wainscoting Throughout On Main Floor. Fireplace And Pot Lights. (id:60626)
Ipro Realty Ltd.
24036 Dewdney Trunk Road
Maple Ridge, British Columbia
Great central location with many possiblilities for these 2 adjacent lots, CORNER property of 240 St/Dewdney Trunk: 24022 Dewdney Trunk Rd & 24036 Dewdney Trunk Rd (also on MLS) Must be sold together. These 2 parcels of land is 4.131 acres = 179,961 sqft lot. Zoned RS-3 (Single Detached Rural Residential) and is designated Agricultural in the Official Community Plan (OCP). The property also falls within the Agricultural Land Reserve (ALR) and is subject to the policies and regulations set out by the Agricultural Land Commission (ALC) as well. For residential dwellings, the following are permitted on the property: A Single Detached Residential Dwelling; A Secondary Suite(subject to Section 402.24 ); A Detached Garden Suite( subject to Section 402.11). City services (water, sanitary, storm) are available to be connected into once a Building Permit would be submitted. RARE opportunity to buy this corner side by side lots of 4.131 acres! (id:60626)
Oakwyn Realty Ltd.
641 7th Avenue
Fernie, British Columbia
Opportunity knocks! Located in the heart of Fernie BC, this unique property, built in 2017 showcases inspired modern design. Let's explore top down. The topmost floor offers penthouse feels with unobstructed 180-degree views over the town through the expansive windows from an open plan living space bathed in natural light day long. You’ll spend all your time up here, enjoying your time beside the wood-burning fireplace or on the huge hot-tub-ready deck that wraps around 3 sides of this level. You’ll appreciate the dedicated dining space, well-appointed kitchen with walk-in pantry and conveniently located laundry and powder room on this level. Below, on the middle floor you’ll discover 3 bedrooms, all with their own full ensuite bathroom. The primary bedroom offers views of Mt Fernie through double doors or from it’s own private balcony. The lower level of this home comprises of the entry to the residence and a fully self-contained 1400 sqft commercial space. This property is zoned Commercial Highway offering a long list of uses: run your own business or earn revenue providing highly sort after commercial rental space. The commercial occupants will be vacating upon possession providing a blank slate for what YOU envision for this space! Other features include: air conditioning, large side yard for off-street parking or other, full footprint crawl space = storage++, exceptional highway exposure for business potential and MORE!. Book a tour! Cross posted with MLS#10335227 (id:60626)
RE/MAX Elk Valley Realty
100 Samnah Crescent N
Ingersoll, Ontario
Discover the potential of this prime industrial land approx. 2 Acres in Ingersoll. With M-1 Zoning, it offers remarkable versatility, from autobody shops to warehousing, catering to a range of businesses. Its strategic location, close to amenities and major transportation routes 401 west, ensures convenience and accessibility. Ingersoll's booming market presents an ideal opportunity for investors and entrepreneurs, and this property, with room for expansion, is poised to be a cornerstone of your business success. Don't miss the chance to secure your future in this thriving city; seize the opportunity now. (id:60626)
Homelife/miracle Realty Ltd
29 Brass Drive N
Richmond Hill, Ontario
Absolutely stunning executive home on one of the largest premium lots, backing onto a serene ravine with full privacy! Priced at $1,988,000 to reflect good fortune and prosperity ideal for buyers who value lucky numbers . This 4+1 bed, 5 bath home offers 2,950 sq ft above grade(approx. 4,500 sq ft total living space W Basement) . Enjoy an open-concept layout with 9 ft ceilings on the main floor, 8 ft ceilings on the second floor and basement, and oversized windows bringing in tons of natural light. The upgraded kitchen features S/S appliances, a large breakfast area with walkout to a sundeck, and beautiful ravine views. The spacious living and dining areas are perfect for entertaining. Recently upgraded with new metal railing. The professionally finished walkout basement includes a private 1-bedroom suite on one side and a large playroom/home office on the other ideal for extended family or rental income. There's also a side exterior stair and Ramp, giving easy access to the backyard and basement. Other highlights include : Extra parking space in front of the home, Charming Covered Balcony above the garage, Professionally landscaped front and backyards, Walking distance (approx. 10 mins) to Yonge St., shops, restaurants, banks, and grocery stores Lovingly maintained by the original owner this is a rare opportunity to own a premium ravine lot with top features in a high-demand community. (id:60626)
RE/MAX Excel Realty Ltd.
439 Oak Lake Road
Quinte West, Ontario
Welcome to 439 Oak Lake Road! A private country estate where luxury meets serenity. Set on 30 rolling acres in Stirling, this 5 bedroom, 3.5 bath home is accessed by a gated, tree-lined driveway that winds toward a striking 3,263 sq. ft. residence. Vaulted ceilings and massive windows fill the living room with natural light and showcase panoramic views. A grand stone fireplace connects all levels, anchoring the homes warm, inviting atmosphere. The kitchen is built for cooking and entertaining, with a 12-ft granite waterfall island, propane fireplace, and a spacious pantry framed by restored barn doors. The main floor primary suite offers true relaxation, complete with a spa-like ensuite featuring heated floors and a generous walk-in closet. Step outside to your personal resort: a saltwater pool, hot tub, and wide deck overlooking peaceful countryside views. This property is more than just a beautiful home; in addition to the attached heated garage this estate comes complete with a 2300 sq. ft. 5 car detached garage including loft space. Equestrians will appreciate the well-maintained barn with 5 stalls and 4 paddocks. Recreation is right at your doorstep - golf at Oak Hills 36 hole course, fish local lakes, hike scenic trails, or ride year-round. In winter, enjoy skiing at Batawa, snowmobiling, or catching a show at the Stirling Theatre. All just 20 minutes from Belleville and Trenton. This property is the perfect blend of sophistication and rural living. (id:60626)
Century 21 Lanthorn Real Estate Ltd.
605 Victor Street
Coquitlam, British Columbia
Lovingly cared for since 1979. This Updated 4 Bedroom,2 Bathroom unique home in a quiet area of West Coquitlam. Main floor has a Gourmet updated Kitchen. Extra large dining area which could also be used as a family room. 3 Bedrooms up. The original hardwood floors on main floor were recently refinished. Fully finished Bsmnt has 2 Large Rooms, Laundry and Storage. 2 doors to bsmnt if you wanted to apply for a suite. Fully fenced yard that has professional landscaping, and a Swimming Pool. Extensive slate and rockwork at back and front of the property. Near Golf. 2 sky train stations, Schools, Lougheed Town Centre. The Sellers are 2nd owners of the home. Fantastic Investment Opportunity! (id:60626)
Royal LePage West Real Estate Services
76 Capron Street
Paris, Ontario
Like New, This large commercial shop with showroom has been totally renovated with the best materials and design in mind. Functionality and quality are evident. It starts with the huge parking area with concrete surface, stamped concrete and exposed aggregate. Outside overhangs at the back and side for covered storage. The Steel siding and Roof (2022) is a newer heaver grade. All New aluminum soffit and facia with pot lighting. Building has been totally upgraded with new insulation, wiring, plumbing and mechanical systems that will let you get to work right away. The building is comprised of 3 main areas and 3 auxiliary areas. The first area being the Office and show room area currently set up with reception bar with granite top and tucked in behind is a small kitchen area. The Showroom floor area features a separate office area, computer area and full bathroom. Exit to rear fenced yard with large overhang or through Office to the middle shop. The first bay features a high ceiling and divided in 2 with tool storage in behind, built in steel piping and power washer hookups throughout the buildings, there is also a elevated Office space at the back and roll up door for easy access. The middle shop which is totally open to the third shop is huge area with large structural beams to carry the load of the mezzanine storage area above. 3 bay doors plus side and back exit doors. The comprised auxiliary areas are side yard with overhang and storage area, Shipping container that is roofed and sided to match the main building. The fenced yard in behind also features large overhang and storage. The Zoning allows for many uses including a residential allowance if needed. Book your appointment to check this property out as it has huge potential for any business. (id:60626)
Century 21 Heritage House Ltd
234 Wilkie Way
Salt Spring, British Columbia
An exceptional home for the discerning buyer. Rarely does a view of this caliber come to market. This impeccably maintained 3,300 sq. ft. residence offers a bright, open layout designed to showcase the stunning vistas. The main level features a spacious, well-appointed kitchen, a dining area perfect for entertaining, a formal sunken living room, and a luxurious primary suite complete with 4 pc ensuite and walk in closet rounds out the main floor, all thoughtfully oriented to maximize the view. On the ocean view lower level, you’ll find two additional bedrooms and an office, sitting room, art room, a full 4-piece bath, and a dedicated laundry area. The home also includes a beautiful, self-contained suite with generous square footage—ideal for guests, extended family, or potential income. All of this is nestled on a private and serene 10-acre property. (id:60626)
Pemberton Holmes - Salt Spring
28 Elkstone Way
Rural Rocky View County, Alberta
Discover the opportunity to own a brand-new custom home on a picturesque 2-acre lot just minutes west of Calgary. Set among mature trees, this stunning bungalow offers 2,273 sq ft of thoughtfully designed main-floor living with soaring vaulted ceilings in the kitchen and Great Room. The gourmet kitchen features a spacious center island, premium DACOR appliances—including a fridge, freezer, combination wall oven, and 36-inch induction cooktop with a full-height hood fan—and an 8' x 6.5' walk-in pantry. Just off the front foyer, you'll find a versatile office space that could also serve as a second main-floor bedroom. The open-concept Great Room and Dining Room both lead to a generous covered deck through double doors, ideal for indoor-outdoor living. A gas fireplace with a striking Venetian lime plaster finish adds warmth and elegance. The luxurious Primary Suite includes a spa-inspired ensuite with a soaker tub, large walk-in shower, and direct access to a 14' x 8' walk-in closet. A well-designed mudroom connects to the triple-car garage and leads to the conveniently located laundry area. Downstairs, the fully finished lower level offers an additional 1,709 sq ft of living space with two more bedrooms, a home gym, a large rec room with a gas fireplace, a flex/den space, and your very own wine room. Working directly with the builder, SF Homes, allows you to tailor the design to suit your vision. Don't miss your chance to build your dream home in this beautiful and private setting—schedule a tour of the lot today! (id:60626)
Royal LePage Benchmark
2128 E Pender Street
Vancouver, British Columbia
East Village/Commercial Drive Exceptional Char Legal Duplex Cash Machine & Residential Property, 3450 SF, 3 lvls w character, wainscotting, high ceilings, wood flrs. TOP: Open 2 Bdrm Suite, vaulted ceiling, City/Mtn Views; MAIN: 2 identical 2 Bdrm Suites, decks, wood flrs. GROUND: 2X1 Bdrm Suites, 1 Newly Reno´d, w own laund. Excellent cond, upgrades to elec, plumbing, floors, kitchens, baths. 2 furnaces, meters & H/W tanks, coin laundry, sep entrances for Units, patios & decks. Gr Inc $11,480/mo, $137,712/yr, Net $114,292/yr, CR 5.7%! Mins to The Drive. Transit, Shops, D/T. Outstanding Investment, perfect for Owner Occupiers, Extended Families, great Mtg help. Call LS Info Pkg, Floor Plan. Show By Appt 2 day notice, MUST CONFIRM ATTENDANCE. Show Sat July 5 @ noon gone by 1:30pm by Appt. (id:60626)
RE/MAX Real Estate Services
258 Hamilton Drive Nw
Rural Rocky View County, Alberta
Welcome to "Weeping Birch Estate," a remarkable country home set on approximately 2 acres of land in a peaceful location with views of the 15th hole of the Bearspaw Golf and Country Club. This impressive property features 7 bedrooms, 8 bathrooms, and nearly 9,000 square feet of developed living space. The grand foyer, with its 19-foot ceilings, creates an inviting entrance and sets the tone for the home. The main floor includes a study, games room, living room, and family room. The well-designed kitchen features a granite center island, ample workspace, and high-quality appliances, flowing seamlessly into the breakfast area and a light-filled atrium with a fitted hot tub. The upper level offers 5 bedrooms, including a luxurious master suite with a spa and a private reading room. An additional wing, accessible via a separate staircase, contains two en-suite bedrooms and a second family room.The lower level includes two more bedrooms, a recreation room, and a professional gym. Outdoor amenities include a regulation tennis court. Conveniently located, the property is just one minute from major road. (id:60626)
Trustpro Realty
3141 York Street
Port Coquitlam, British Columbia
Investor and Builder Alert! The property is located in Glenwood community Port Coquitlam. 9100 sqft large lot, beautiful park view. RS-4 zoning with potential to be subdivided into two RS-4 lots. Recent renovation on main floor includes new flooring, new paint, new kitchen with new fridge, new stove, new dishwasher and new washer/dryer, new bathroom. Close to Coquitlam shopping centre, skytrain station. Park is just across the street. Close to all levels of school. (id:60626)
Royal Pacific Tri-Cities Realty
1245 Thorah Concession Road 3
Brock, Ontario
Stunning 175+/- Acre Farm Just Outside Beaverton. An excellent opportunity to own a beautiful farm, located just outside of Beaverton. Approximately 70+/- acres of the land is clear and workable, while the remainder is a mix of bush, offering both agricultural and recreational possibilities. The property features a 5-bedroom, 2-storey home with a 2-car attached garage, providing ample living space. Additionally, there is a large bank barn and a coverall, ideal for farming or storage. Enjoy the convenience of an easy commute to the GTA, and be just minutes away from all amenities and Lake Simcoe. The property also has frontage along the unopened portion of Thorah Concession 4 Rd, adding potential for development or access. EXTRAS: Taxes reflect the Farm Tax Incentive, offering savings for agricultural use. (id:60626)
RE/MAX All-Stars Realty Inc.
11 August Crescent
Norwich, Ontario
Welcome to 11 August, a refined blend of elegance, comfort, and thoughtful design nestled in one of the areas most sought-after communities. This exceptional bungalow is a true retreat where architectural sophistication and curated landscaping create an inviting sanctuary you'll be proud to call home. Step inside and be captivated by the grand living room, where vaulted ceilings and a dramatic wall of windows flood the space with natural light and frame breathtaking views of the lush, ever-changing scenery. Striking black and white contrasts throughout the home lend an air of contemporary sophistication, with the living rooms sleek fireplace serving as a bold yet cozy centerpiece. At the heart of the home is a sun-drenched double island kitchen a dream for both everyday living and entertaining. Abundant windows invite the outdoors in, making every culinary moment feel inspiring and connected to nature. The primary suite is a serene escape, featuring a spa-inspired ensuite with a freestanding tub, dual-head walk-in shower, and elegant modern finishes. The fully finished lower level expands your lifestyle possibilities with a dedicated media zone, an additional bedroom for guests, and a beautifully outfitted home gym complete with glass double doors and a full bath for post-workout convenience. For hobbyists and outdoor enthusiasts, the property boasts a massive detached garage in addition to the double attached garage. With front and rear overhead doors, its perfectly equipped to house your vehicles, recreational gear, and workshop needs. Step outside to your covered back patio, complete with a vaulted ceiling and pot lighting perfect for morning coffee or hosting unforgettable evenings under the stars. (id:60626)
Real Broker Ontario Ltd.
33 August Crescent
Norwich, Ontario
This luxurious 3,000+ square foot custom-built bungalow sits on a beautifully landscaped 1-acre lot in an exclusive neighborhood, offering a perfect balance of privacy, tranquility, and curb appeal while blending modern design with elegant finishes. Upon entering, you're welcomed by a bright, open-concept layout, accentuated by large windows that fill the home with natural light and 9' high ceilings that create an airy, expansive feel. The heart of the home is the high-end kitchen, complete with top-of-the-line appliances, custom cabinetry, and a large island perfect for meal preparation or casual dining. This space seamlessly flows into the dining and living areas, making it ideal for entertaining or family gatherings. The master suite is a private retreat, featuring large windows with serene views, a spa-like ensuite with a soaking tub, luxurious shower, dual vanities, and a spacious walk-in closet. Two additional bedrooms share a full modern bathroom, while a stylish powder room adds convenience for guests. The home also features a large laundry/mudroom, designed for practicality and organization, with built-in storage and access to the three-car garage. The garage is perfect for car enthusiasts or anyone needing extra storage, accommodating larger vehicles or a workshop space. Outside, the professionally landscaped grounds create a peaceful, private setting. Whether relaxing on the patio, hosting outdoor gatherings, or enjoying the serene views, the outdoor space complements the home's elegant design. With its blend of luxurious amenities, custom craftsmanship, and peaceful setting, this modern bungalow offers an unparalleled living experience in one of the area's most exclusive communities. Every aspect of the home has been designed to cater to both the aesthetic and practical needs of modern living, making it a rare find for discerning buyers. (id:60626)
Exp Realty Of Canada Inc.
55 Centre Street
Grand Bend, Ontario
ATTENTION INVESTORS!!! LOCATION...LOCATION...LOCATION!! Welcome to this breathtaking modern 3-storey home, nestled in the sought-after downtown area of Grand Bend. Just steps away from the sandy shores of Grand Bend’s famous Main Beach, this stunning home offers just under 3000 sq. ft. of luxurious living space, high-end finishes, and a total of 5 bedrooms and 6 bathrooms—truly an absolute WOW! Step inside to discover the main floor featuring a dining room, kitchen with quartz countertops and sliders leading to the interlock stone patio...perfect for barbequing and entertaining, living room with gas fireplace, and a convenient 2-piece powder room. Retreat to the impressive primary suite on the second level, boasting a 5-piece ensuite, generously sized bedroom, and walk-in closet—truly a sanctuary. The second level also offers another bedroom with a 3-piece ensuite and a laundry room, providing convenience and functionality. Ascend to the third level to find 2 additional bedrooms, one with a 3-piece ensuite, a 4-piece bath, relaxing sauna, and a sitting area with a bar leading to the spacious rooftop deck —perfect for enjoying stunning sunset views and outdoor relaxation. The basement is a fully finished in-law suite with 1 bedroom, 3-piece bath, kitchen, living room and laundry hookup—connected to the main house yet offering a separate entrance for added privacy and versatility...could also be rented out for extra income! Outside, the interlocking driveway offers ample parking for up to 5 vehicles, while the spacious rooftop deck features an outdoor gas fireplace, providing the perfect setting for entertaining or unwinding in style. Don't miss out on this showpiece home, offering a perfect blend of luxury, style, and functionality. Seize the opportunity to own your dream home in the heart of Grand Bend, steps away from the beach and all the amenities this vibrant community has to offer! (id:60626)
RE/MAX Twin City Realty Inc.
14 Manitoba Street
Bracebridge, Ontario
Location Location Location! Solid Commercial-Residential Investment Opportunity with Substantial Improvements since 2021. Mixed Use Buildings, 10 AND 14 Manitoba Street, Total 10 units: 4-Retail Units, 6-Residential Apartments and 10 Parking Spaces. C3 Zoning. Large-scale, Substantial Updates to Systems and Equipment: Electrical, Plumbing, Furnaces, Heat Pumps, Gas Meters, Hydro Meters, Fire Compliance, Sewer Main. A detailed List of Interior and Exterior Improvements includes Kitchens, Bathrooms, Fixtures, Appliances, Flooring, Windows, Lighting, Exterior Steel Staircase, Commercial Unit Facades, Signage, Doors, Exterior Brick Re-pointing, Roofs, and Common Area updates. Full occupancy with established Commercial Tenants, Local Residential Vacancy Rate 0%. Reap the benefits of owners who set Quality Standards of Care and employed Professional Certified Trades. Ideal Business Location in Historical Downtown Bracebridge, steps from the Falls. The Town's Master Plan expands the downtown core with a large recreational waterfront steps from this location. The Town of Bracebridge is a growing lifestyle destination in Muskoka. Please contact the Listing Broker for more information. A detailed brochure is available. Savvy Investors will appreciate the scope of this offering. (id:60626)
RE/MAX Hallmark Realty Limited
45 Acres Beddis Rd
Salt Spring, British Columbia
45 acres just a seven minute drive from town and a three minute drive to white sands of Beddis Beach. A clear canvas to put your own imprint on. There are gorgeous views out to Mount Baker, the Gulf Islands and all the passing marine traffic. The zoning is split between just over 20 acres of Rural zone which has the potential to be subdivided into four acreages and approximately 25 acres of agricultural land. A watercourse runs the length of the property. Sunny, quiet. Great for a group purchase or someone looking to create in a large farm holding or equestrian estate. Only viewed in the accompaniment of a Realtor. (id:60626)
Pemberton Holmes - Salt Spring
26692 Kennedy Road
Georgina, Ontario
Build Your Dream Country Estate Home Moments From Lake Simcoe On This Spectacular 25-Acre Private Parcel, Plans Permit The Construction Of A 5,300+ Sq Ft Custom Home With A Legally-Zoned Accessory Unit And Accessory Building. Perfectly Located Just 1 Km From Willow Beach And 5 Km To Jackson's Point And The Briars Resort! The Property Offers 1.35 Acres Of Cleared, Ready-To-Build Land, Complete With A Gravel Driveway And 117-Meter Private Entrance Road From Kennedy Road. Fully REZONED And Development-Ready, The Seller Has Completed All Key Investigations, Reports, And Site Preparations To Provide The Buyer With A Clear Path To Building Permit Approval Through The Town Of Georgina. Plans Permit The Construction Of A 5,300+ Sq Ft Custom Home With A Legally-Zoned Accessory Unit. Build Your Dream Estate Moments From Lake Simcoe! (id:60626)
Exp Realty
26692 Kennedy Road
Georgina, Ontario
Build Your Dream Estate Moments From Lake Simcoe! An Exceptional Opportunity To Design And Build Your Custom Country Home On This Spectacular 25-Acre Private Parcel, Perfectly Located Just 1 Km From Willow Beach And 5 Km To Jackson's Point And The Briars Resort! The Property Offers 1.35 Acres Of Cleared, Ready-To-Build Land, Complete With A Gravel Driveway And 117-Meter Private Entrance Road From Kennedy Road. Fully Rezoned And Development-Ready, The Seller Has Completed All Key Investigations, Reports, And Site Preparations To Provide The Buyer With A Clear Path To Building Permit Approval Through The Town Of Georgina. Plans Permit The Construction Of A 5,300+ Sq Ft Custom Home With A Legally-Zoned Accessory Unit. The Site Already Features: Installed Driveway And Roadway Culvert sweeping Tile Beds For Optimal Drainage underground Conduit For Hydro Service 100 Amp Temporary Hydro Service (Upgradeable To 220 Amp)Staked Septic Bed Location With Approved Grading Plans just 15 Minutes North Of Highway 404 (Ravenshoe Road Exit), You'll Enjoy The Perfect Blend Of Privacy, Natural Beauty, And Accessibility. Minutes To The Shores Of Lake Simcoe, Renowned Marinas, Golf Courses, Fine Dining, And Charming Towns Of Keswick, Jackson's Point, And Sutton. This Is A Rare Chance To Create Your Bespoke Country Retreat Where Luxury Meets Nature! See Attachments For Full Zoning Details, Reports, And Site Schematics. (id:60626)
Exp Realty
7 Whitetail Co
Mundare, Alberta
Save $100,000 or more on your next home purchase!!! Only 35 minutes east of Sherwood Park at Whitetail Crossing Golf Course which is one of the CCT golf courses. 57 fully serviced lots (city water) priced at $35,000 each. Developers, Builders, Investors, and Public welcome. Architecturally Controlled community. (id:60626)
Kowal Realty Ltd
379 Ellis Park Road
Toronto, Ontario
Incredible vacant lot! This is a rare and remarkable chance for you to build a brand new detached home on a 48 foot tiered lot perched at the peak of a prime address with picturesque vista views overlooking High Park and the City skyline. All necessary building permits, plans and approvals have been obtained to immediately start construction of a 4 level home with approximately 3,568 square feet, 3 bedrooms, 4 bathrooms, plus a green roof & rooftop terrace, amazing outdoor spaces including a covered loggia, an elevator, a built-in garage, and a private driveway. The demolition of the old home is done. Trees within the building envelope have been removed by permit. The location is outstanding and set amongst a well established and wonderful family oriented neighbourhood with renowned schools, and is steps to the fabulous restaurants, cafes and shops of Bloor West Village, the TTC subway station, High Park walking trails & facilities, Grenadier Pond, and Rennie Park. Easy access to Sunnyside Beach, Lake Ontario, The Boulevard Club, the Union Pearson Express train, and the Gardiner Expressway for the downtown, Billy Bishop airport & Pearson airport commute. This is the perfect backdrop to commence construction of your dream home in a spectacular setting surrounded by canopies of mature trees which creates an idyllic sense of country living, yet located centre stage of City living. (id:60626)
Chestnut Park Real Estate Limited

