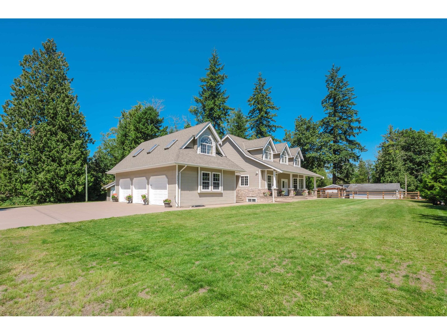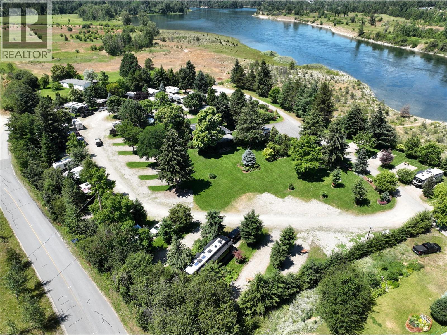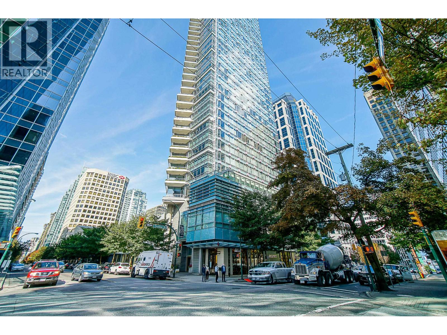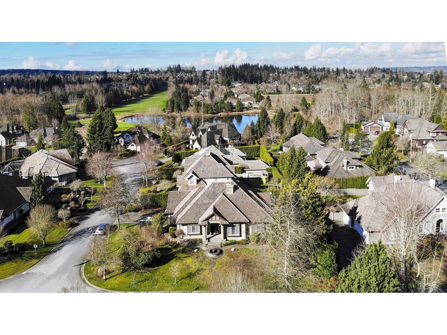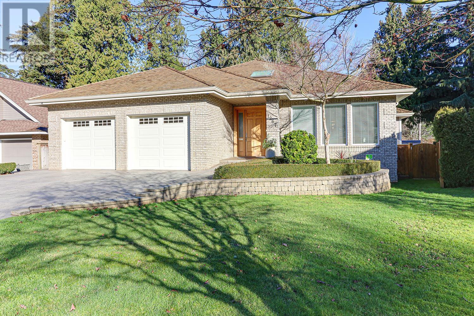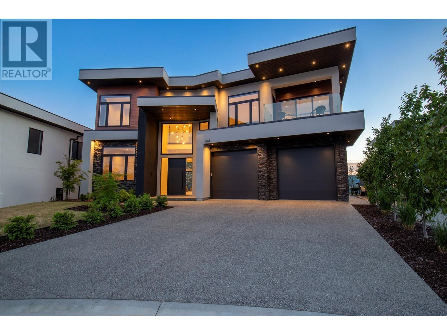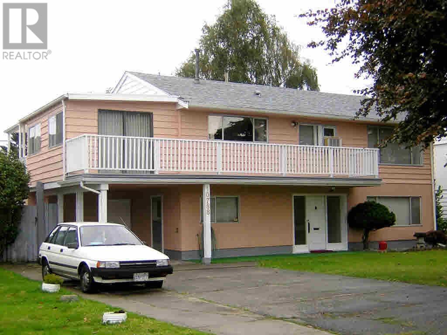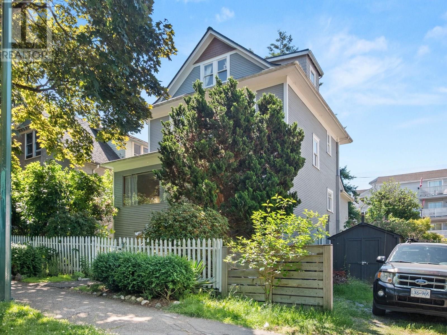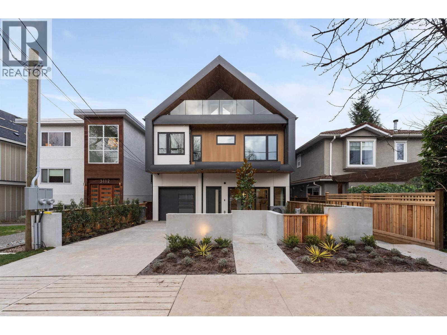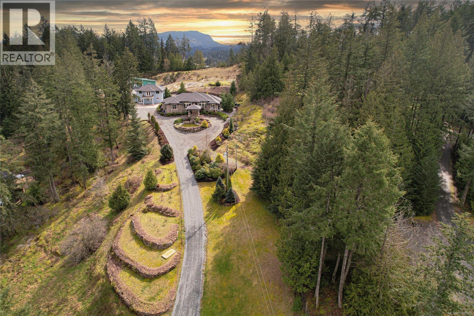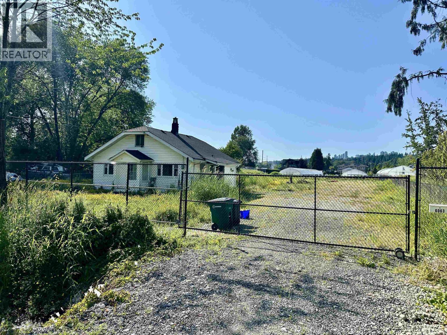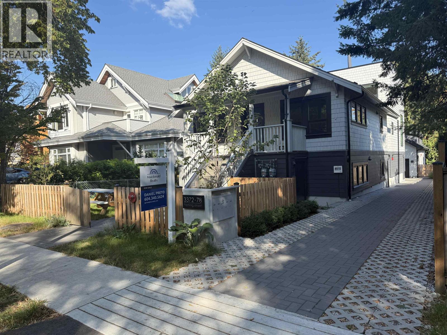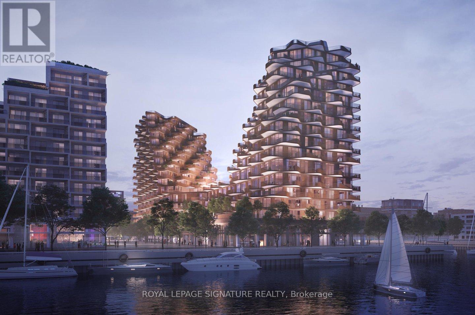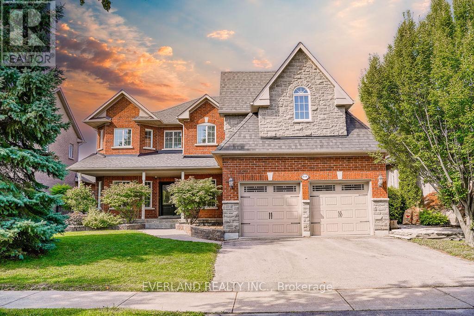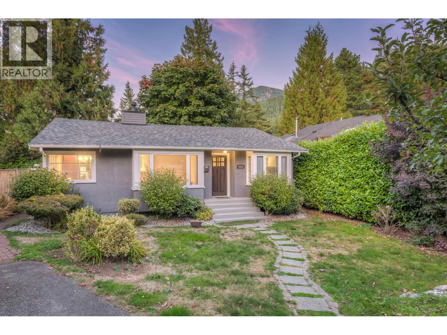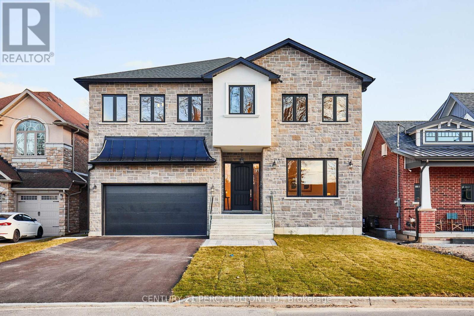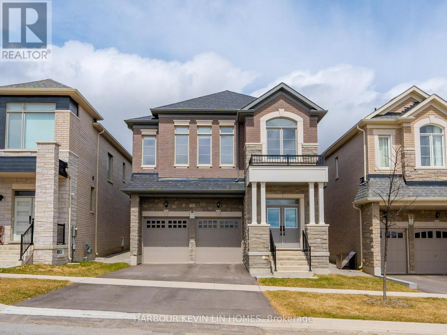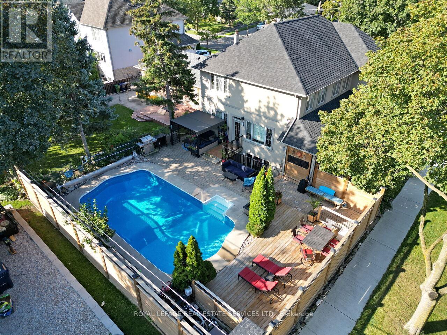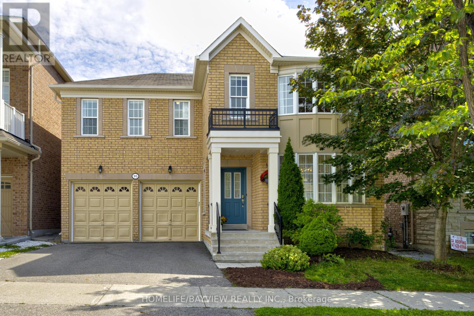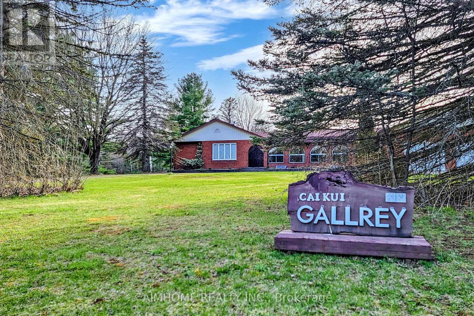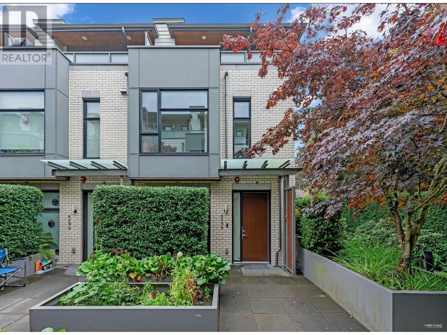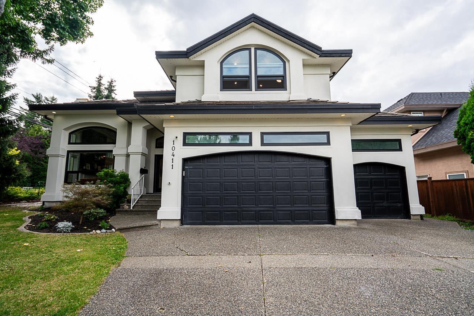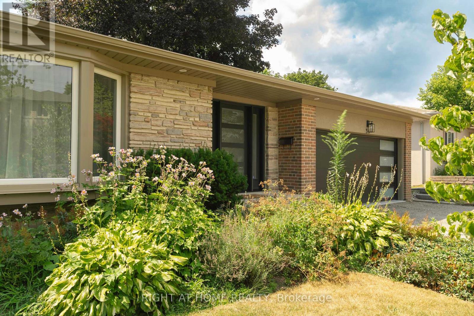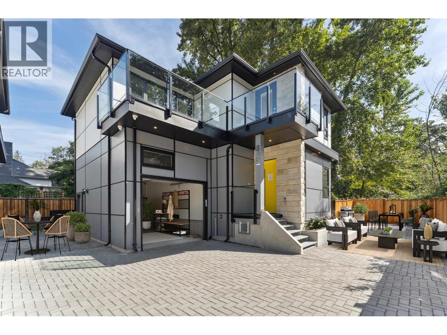25219 60 Avenue
Langley, British Columbia
Front veranda welcomes you to this Gorgeous Custom-built 4382 sqft 2-storey with fully finished basement (roughed in for a suite or wet bar) on a Private parklike acre backing onto greenbelt. Quiet street. Oversized 810 sqft triple garage, loads of parking. New in 2025 - high-efficiency furnace, central air conditioning, hot water on demand, flooring & fresh paint. Custom maple kitchen with island & pantry open to bay window eating area & family room with gas fireplace & french doors to large patio & yard. Cross hall living & dining room/office. Upstairs - primary bedroom w/walk-in closet & soaker tub & separate shower ensuite. 2nd oversized bedroom (easy 3rd bedroom). Huge games room over the garage with separate entrance (easy nannies quarters). Daylight basement with separate entrance (easy suite), large rec room, 2 bedrooms & a sauna. Quick access to Hwy 1. Room for everyone! A perfect blend of comfort & location - a must see! (id:60626)
Royal LePage - Wolstencroft
651 Rosedale Road
Castlegar, British Columbia
Are you in search of a beautiful RV Park nestled in the heart of British Columbia's breathtaking landscapes? Look no further than Kootenay River RV Park in the charming town of Castlegar. Situated amidst the majestic Kootenay Mountains and bordered by the tranquil waters of the Kootenay river, This park offers an unparalleled blend of natural beauty and excellent facilities. This well laid out 45 + site park is in a peaceful area with easy highway access. The park is immaculate, it has excellent washrooms, laundry and landscaping. It is professionally operated with strict guidelines for guests. It is a few minutes’ drive to shopping, restaurants, casino and golf. Castlegar's is a vibrant community and an array of outdoor activities right at your doorstep, there's never a dull moment. Don't miss out on the chance to make Kootenay River RV Park your own slice of paradise. Contact your agent and discover the endless possibilities that await you in this remarkable property. (id:60626)
RE/MAX Kelowna
3001 1111 Alberni Street
Vancouver, British Columbia
Welcome to Shangri-La by Westbank. Most desired floor plan offering 2 bedroom 3 bath unit with ocean and mountain views. Engineered hardwood flooring, sub-zero appliances, A/C, 3 bathrooms and floor to ceilings letting in lots of natural light. This unit comes with 2 parking stalls and a storage locker. 24 hour concierge, hotel services, pool/hot tub, gym and Spa. (id:60626)
Royal Pacific Realty Corp.
16233 Morgan Creek Crescent
Surrey, British Columbia
This luxurious 4,400+ sq. ft. home sits on a 9,996 sq. ft. lot in the prestigious Morgan Creek community. Featuring soaring ceilings, open-concept living, and hardwood floors throughout, it's designed for elegance and comfort. The gourmet kitchen boasts granite counters, stainless steel appliances, and a sunlit west-facing backyard view. The main floor includes a lavish primary suite and two additional bedrooms. The fully finished basement offers a media room, games room, three more bedrooms, and a self-contained suite with separate entry. New roof installed three years ago! Don't miss this incredible opportunity-schedule your private viewing today! (id:60626)
Renanza Realty Inc.
1267 Pacific Drive
Tsawwassen, British Columbia
Spacious Executive Rancher in one of the nicest subdivisions in Tsawwassen. Sitting on a 1/4 acre level lot with views of North Shore mountains and golf course, this home was a builder´s own home, "Patterson Projects" and reflects the quality craftsmanship throughout. Over 4000 square ft total with 2841 on the main floor, enjoy 10ft ceilings with vaults and skylights, the peaceful serenity and views off the great room & grand primary bedroom. 2 Bedrooms and hobby room up with large ensuited bedroom down adjacent to a rec room measuring over 500 sf. lots of storage and flexible options for basement. Upstairs kitchen has new Wolf 36" dual fuel range, hardwood, flooring, lighting, bar area and more. Radian Heat throughout, HRV system, Inground Sprinklers, This home is immaculate, low maintenance and ready for a new owner looking for a quality built large Rancher in a peaceful setting. (id:60626)
RE/MAX City Realty
1561 Cabernet Court
West Kelowna, British Columbia
Introducing a stunning, architecturally crafted residence by Endesa Homes, nestled in the sought-after Vineyard Estates. Perfectly positioned on a generous pool size lot, this home offers sweeping views of the surrounding mountains, lake and cityscape. Step inside to discover a bright, airy main floor with dramatic ceilings, oversized windows, and a striking floor-to-ceiling stone fireplace that anchors the open-concept living area. The chef’s kitchen is a showstopper - equipped with high-end appliances, rich custom cabinetry, a full butler’s pantry, and a stylish wine bar. Upstairs, a versatile lounge or games room connects to the showpiece of the home: an expansive primary retreat. This luxurious suite includes a private terrace, spa-like ensuite, and a dream-worthy walk-in closet with custom built-ins. 2 more bedrooms, 2 full baths and a large, thoughtfully designed laundry room complete the upper level. Outside, a triple car garage provides ample space for vehicles and gear. From its refined finishes to its exceptional craftsmanship, this home is truly one-of-a-kind. Yard is fully irrigated. Ideally located near premier wineries such as Mission Hill, and a short 5 minute drive to Okanagan Lake beaches, Mount Boucherie Park, and scenic trails. A must-see for those seeking luxury, comfort, and lifestyle in one! (id:60626)
RE/MAX Kelowna
10788 Dennis Crescent
Richmond, British Columbia
A must see to believe, house in quiet location. 6 bdrms & den, 2 walk-in-closets, 4 full baths, 2 spacious kitchens attached with eating areas. Lots of storage space. Approved in-law suite on main floor. One car garage at front lane and more parking available too. Back lane access for two-car huge garaqe with more storage space inside and side by 1 open parking spot. More car'-parking are allowable at front side street. PotentiaL for approved future coach house construction. Lots of updates over the years. Great for big family or live in & rent- out same time for mortgage helper. Close to transit, elementary and secondary schools, community centre and shopping mall. (id:60626)
Team 3000 Realty Ltd.
1524 William Street
Vancouver, British Columbia
PRIME COMMERCIAL DRIVE - don't miss this fantastic opportunity in one of East Vancouver's most dynamic and walkable neighborhoods! 33 X 122, this three storey plus basement 3,500 sqft character home with stunning mountain views, features 6 bedrooms, and 3 bathrooms, and ample flexible living space. Just steps to the heart of Commercial Drive's vibrant restaurants, cafes, boutiques, and shops, with easy access to transit (including skytrain) and less than a block to Grandview park, and Britannia Community Centre, the location doesn't get better than this! An ideal spot for young families, multi-generational families, or investors. Come see the endless possibilities for this property. (id:60626)
Dexter Realty
1 3118 Windsor Street
Vancouver, British Columbia
Nestled in Mount Pleasant´s coveted Cedar Cottage neighborhood, this newer Medallion Homes duplex dazzles with 4 bedrooms (3 on one level), 4 baths, and just under 1,700 sqft of stylish living. Built just last year, with NO GST applicable, this home features 10' ceilings, herringbone hardwood, built in speakers, and a metal roof with modern cladding and AC. Enjoy the convenience of an attached garage, extra parking pad, vast crawl space storage, and premium appliances, all backed by a 2/5/10 warranty! Move-in ready! (id:60626)
Macdonald Realty
7487 Relke Rd
Duncan, British Columbia
Welcome to an unparalleled sanctuary of elegance and craftsmanship. Nestled on 3.6 acres of professionally landscaped grounds, this custom-built executive rancher is a true masterpiece. Complemented by a stunning 2-bedroom, 2-bath secondary residence and a newly constructed 3-car garage/workshop, this estate offers a rare blend of sophistication, functionality, and privacy. As you arrive via the circular driveway, a picturesque pond and manicured landscaping set a grand tone. The slate steps and stately portico invite you into an open-concept living space where soaring 12-ft coffered ceilings create an air of refined luxury. The chef’s kitchen is a culinary dream, featuring generous workspace, professional-grade appliances, and brand-new countertops and backsplash. Designed for seamless single-level living, this 2,500 sq. ft. home offers the option of 2 bedrooms plus a den or a 3-bedroom configuration. The primary suite is a private retreat with a spa-inspired ensuite, while the built-in sound system extends from the interior living spaces to the expansive patio—perfect for entertaining or unwinding in the 6-person Jacuzzi hot tub. Sustainability meets convenience with newly installed solar panels, a Victron Smart solar controller, a 5,000-gallon rainwater collection tank for the multi-zone irrigation system, and advanced water filtration, including a BB/UV system with a 5-micron filter and dual reverse osmosis faucets. A Generac 24Kw emergency generator with an automatic transfer switch ensures peace of mind. The luxurious secondary home is a retreat of its own, boasting all-new electric underfloor heating with six separate zones, brand-new ceramic tile flooring, a newly designed primary bedroom with a spa-like bath featuring a walk-in shower, and a spacious new recreation room spanning two levels. Step onto the private balcony to take in breathtaking vistas, backed by a serene rocky outcrop. A forever home unlike any other—schedule your private tour today. (id:60626)
Royal LePage Duncan Realty
6063 9th Avenue
Burnaby, British Columbia
ATTENTION Builders, Developers, Farmers and those looking to start a home based business! Over one acre (1.03) of cleared and levelled fertile land in the BIG BEND area of South Burnaby, just off Marine Way. A2 Small Holdings District allows for a variety of mixed use including Home Occupations, Greenhouses, Farming, Nursery, Kennels, Poultry, and Bees. A2 allows for residential development shall not exceed the lesser of a floor area ratio of 0.60 or 6,350.9 sq', refer to City of Burnaby zoning for more info. Livable older house built on pilings, sloping floors, was updated to make it rentable with new roof and laminate flooring. Property has been cleared and fenced. All showings by appointment only. (id:60626)
One Percent Realty Ltd.
3372 Fleming Street
Vancouver, British Columbia
Best value in Cedar Cottage! Brand new 2,048 SF 1/2 duplex constructed by 30 yrs experience quality local builder. Home features 5 bedrooms + 4 full baths, including ground-level legal suite with separate entrance-ideal as mtg helper, extended family or caretaker. Main level is filled with natural light, through an abundance of windows & skylights, accentuating 12´ vaulted ceilings & an open-concept layout with large kitchen, gas range, counter-depth fridge, custom cabinetry & quartz counters. Enjoy energy-efficient, 5-zone radiant in-floor heating, A/C, on-demand HW & sunny west-facing, fenced yard. Bonus space: 180 SF attached EV-ready garage with polished concrete heated floor & ample storage. Steps to transit, parks, Trout Lake CC & great schools Piece of mind 2/5/10 New Home Warranty (id:60626)
Macdonald Realty
1024 - 155 Merchants' Wharf
Toronto, Ontario
Welcome to Aqualuna at Bayside Toronto by Tridel & Hines - the pinnacle of waterfront luxury in Torontos vibrant East Bayfront. This bright, spacious 2-bedroom + den suite (den large enough for a 3rd bedroom) delivers an open-concept layout with no wasted space, sweeping views of Lake Ontario, and premium finishes throughout.Step inside to engineered hardwood floors, 9-foot ceilings, floor-to-ceiling windows, upgraded light fixtures, a light-filled living room with a walk-out to the balcony. The modern kitchen is a chef's dream: a signature waterfall-edge kitchen island, under-cabinet lighting, and the full suite of Miele appliances - cooktop, wall oven, hood fan, refrigerator, microwave, and dishwasher. The primary bedroom is your private retreat with its own Juliette balcony, spacious walk-in closet, and a 5-piece ensuite. The second bedroom also impresses: walk-out to balcony, walk-in closet, and 3-piece ensuite. A well-appointed laundry room features built-in cabinetry with washer & dryer. Additional luxury touches include upgraded lighting, motorized blinds, two parking spots, and a premium locker room. World-class and thoughtfully dispersed amenities: lower-level fitness and yoga studios, sauna and change rooms; 6th/7th floor entertaining lounges, private dining/catering kitchen, media & billiards lounges, party/host rooms; an outdoor pool on the amenity terrace overlooking the lake. Just steps from the waterfront promenade, Sugar Beach, Sherbourne Common, and Merchants' Wharf. Proximity to downtown is excellent: only about five minutes to Union Station. TTC service along Queens Quay, nearby bus routes, and easy access to the Gardiner make commuting and getting around a breeze. Designed to deliver both the bustle of city life and the serenity of lakeside living whether you're launching a kayak, enjoying boat tours, or relaxing at one of the nearby parks and cultural hotspots. (id:60626)
Royal LePage Signature Realty
618 Foxcroft Boulevard
Newmarket, Ontario
Stunning Impeccably Maintnd Executive 4 Bdr Home On Premium Lot W/No properties at the back *9 Foot M/Floor Ceilings, Spacious Rooms, Family Size Kitchen W/Island & Breakfast Area *Large Front Covered Porch And Custom Facade Stonework *Sunset Views From A Low-Maintenance 2-Tiered 'Trex' Deck W/B/In Lights *Stone Patio W/Cedar Pergola Wired For Sound *Master Suite W/2-Sided Gas F/P *Soaker Jacuzzi Tub *His/Hers Walk-In Closets *3 Tonne A/C Unit *50Yr Shingles *C/Vac (id:60626)
Everland Realty Inc.
6431 Rosebery Avenue
West Vancouver, British Columbia
A rare gem in Horseshoe Bay-this beautifully updated 3-bedroom, 2-bathroom rancher on a private 6,600 sq. ft. lot is the perfect downsizing option! Whether you´re seeking a cozy retreat or a charming family starter home, this move-in ready property offers a seamless blend of comfort & style. Enjoy a bright living room with a new gas fireplace, flowing into a modern kitchen with new stainless steel appliances & rich cherry cabinetry. Maple hardwood floors, updated bathrooms, & wool carpeting add warmth throughout, while recent upgrades-including a new furnace, hot water tank, & roof-provide peace of mind. Just steps from the vibrant Horseshoe Bay Village, with its marina, dining, & outdoor recreation, this home combines convenience, charm, &West Coast living at its finest. (id:60626)
Royal Pacific Realty Corp.
2955d Seabreeze Road
Ajax, Ontario
* Stunning Brand New Custom Built Home In South Ajax ** 10 Min Walk to Paradise Beach ** 4+2 Bedrooms 5 Bathrooms* 3724 Sq. Ft. + 1500 Sq Ft Basement * 10 Ft Ceilings and Crown Moulding on Main * Eng. Hardwood on Main & Second * Quartz Counters in Kitchen & Bathroom * Coffered Ceiling in Dining * 2 Gas Fireplaces * Glass Staircase * Separate Entrance to Finished Walk-Up Basement with Rec Rm, 2 Bedrooms and 3 pc Bath * Every Bedroom with a Bathroom * 3 Bathrooms on Second Floor * Modern Classic Finishes * Coffered Ceilings in Dining & Foyer * Primary Bedroom With His/Hers Closets With Organizers, & 7 Pc Ensuite * 4 Car Driveway With No Sidewalk * Rec Room In Basement With 2 Additional Bedrooms * Close to Waterfront, Parks, Trail, Schools, Shops, Restaurants, HWY 401 and more * (id:60626)
Century 21 Percy Fulton Ltd.
14 Longworth Avenue
Richmond Hill, Ontario
*** 2 Year New Home*** Built By Renowed Royal Pine Homes. 4-Bedroom + Den Family Residence Showcasing 2,600 Sf (Per Builders Floor Plan), Of elegant Above-Grade Living Space. Attention To Detail & Craftsmanship Of A High Standard. Dramatic Exterior Profile With Stone Front Elevation. Custom Staircase With Wrought Iron Pickets. Exquisite Principal Rooms Featuring Meticulous Millwork & 9-Ft Ceilings On Main Floor And Second Floor. Formal Living Room Presents Gas Fireplace With European Style Mantel. Beautifully Appointed Modern Kitchen With Oversized Island And Quartz Countertops, Sun-Filled Breakfast Area, Walk-Out To Backyard, Top Of The Line Bosch & Whirlpool Stainless Steel Appliances, Custom Cabinetry. Distinguished Main Floor Office/Library. Primary Retreat Lavishly Enhanced With Walk-In Closet, 5-Piece Ensuite, His & Hers Sinks, Quartz Countertops, Large Free Standing Soaker Tub, Seamless Glass Shower With Rain Shower Head. Additional 3 Bedrooms With Walk-In Closets, Ensuite And Shared Bathroom. All Bathrooms Are Upgraded With A Designer's Palette And Feature Quartz Countertops. Second Floor Laundry. Plenty Of Storage Space. Excellent Location In One Of Richmond Hill Most Prestigious Neighbourhoods. Top Ranking School Zone: Alexander Mackenzie High School, St. Paul Catholic Elementary School And Sacred Heart Catholic High School. (id:60626)
Harbour Kevin Lin Homes
37 Maydolph Road
Toronto, Ontario
Welcome to 37 Maydolph Rd, a thoughtfully designed and lovingly maintained family home crafted by renowned builder Rusand Homes. With 4 bedrooms, 3 bathrooms and 2,657 square feet of living space, this one-owner property offers quality, comfort and room to grow. A spacious foyer greets you upon entry and leads into a home designed with room for the whole family. The expansive living and dining rooms are filled with natural light, offering an open and airy feel that's ideal for both everyday living and large family gatherings. The dining room's soaring cathedral ceiling adds architectural flair, making it a true entertainer's dream for holiday meals and special occasions. The eat-in kitchen seamlessly blends function and style, featuring granite countertops, stainless steel appliances, and warm wood cabinetry, all set within a practical layout that opens to the family room. This space features a cozy fireplace and walkout to the backyard and pool, providing effortless indoor-outdoor living. Upstairs, the primary suite features a spacious layout and private ensuite, while three additional bedrooms offer flexibility for family, guests, or office space. A skylight above the hallway fills the upper level with beautiful natural light throughout the day. The walkout basement offers incredible versatility with a rough-in for an additional bathroom and direct access to the backyard. Whether you envision an in-law suite, a teen retreat, or a custom rec room, the possibilities are wide open. Step outside to your private backyard paradise, complete with a stunning in-ground pool, patio lounge areas, and a dedicated space for outdoor dining. Whether you're enjoying a quiet morning coffee or hosting a summer get-together, this backyard is built for lasting memories. With a 1.5-car built-in garage, proximity to highways, schools, shopping, and parks, and a legacy of care and quality, this is a rare opportunity for families looking to upsize and settle into a truly special home. (id:60626)
Royal LePage Real Estate Services Ltd.
95 Alpaca Drive
Richmond Hill, Ontario
Premium Ravine Lot**** in Sought After Jefferson Neighbourhood *Nestled 4+2 Bedrooms, *** Walk Up Basement***Meticulously Maintained *Tons of Structural Upgrades: Airy Tall Ceilings*Open Concept Gourmet Kitchen Overlooks Beautiful Ravine *Tall Kitchen Cabinets, Stainless Steel Appliances *Hardwood Flooring on Ground Level, Lots Of Potlights,4 Large Bedrooms Surrounded by Hiking Trails & Parks *Top Ranking School Zone: Richmond Hill HS, St. Theresa HS *Public Transit, Shopping, Banks & Restaurants Are A Short Walk (Or Drive) To Yonge St ****Finished Walk-Up Basement W/Sep Entrances**** (id:60626)
Homelife/bayview Realty Inc.
6050 Cedar Park Road
Clarington, Ontario
Pristine & Private 10-Acre Oasis. A True Countryside Paradise! This beautifully upgraded ranch-style bungalow offers over 5,000 sq. ft. of elegant living space, nestled in a serene natural setting surrounded by mature trees. Enjoy the peaceful charm of a walkout basement leading to acres of open backyard with a scenic pond, stream, and wooded areas. Lovingly maintained by an artist family for 18 years, the home features a stunning 1,500 sq. ft. hall used as a gallery, perfect for creative or entertaining space or future upgrade plan. Bright and spacious sunroom, living, and dining rooms are filled with natural light through large windows. The kitchen is warm and inviting with hardwood cabinets and flooring, complemented by brand-new stainless steel appliances. Cozy family room with traditional wood-burning fireplace offers picturesque views of the sunset over your expansive property, with direct access to the deck from multiple rooms.The finished walkout basement includes a second kitchen, additional family and dining areas, ideal for multi-generational living or entertaining. The main washroom is a spa-like retreat with a freestanding tub. Ample storage throughout. Located just 2 minutes to Hwy 407 and 12 minutes to Hwy 401, this is the perfect blend of seclusion and convenience.Come experience the artistry of nature and the joy of summer living in this one-of-a-kind country estate! (id:60626)
Aimhome Realty Inc.
6098 Oak Street
Vancouver, British Columbia
It is not facing OAK Street! Quiet, inside garden, corner unit! Contemporary luxurious townhome developed by Listraor, Located at the most desirable Oakridge area, this spacious 3 beds plus a den. each bedroom with its own bathroom. Beautiful layout, air conditioning , Hardwood Flooring, Wool carpet, Gourmet kitchen w/quartz counters, Bosch integrated appliances ,9´ ceiling throughout. Spacious recreation room on the bottom is perfect for a movie night or kids play area. This is the largest unit in the complex! Walking distance to Canada Line, Oakridge Mall, Langara College, top schools, Parks. Easy access to Downtown, Richmond & UBC. Open House: Oct.19, Sunday 2-4 PM. (id:60626)
Exp Realty
10411 170a Street
Surrey, British Columbia
This is a stunning 3 level completely renovated home in sought after neighbourhood of Fraser Heights. Upgrades include new windows, new flooring, new staircase, all new cabinets/counter tops, modern bathrooms, designer lighting and much more. Newer A/C unit and H/W tank in 2021. Main floor offers an open layout with a chef-inspired custom kitchen and premium Miele appliances, plus a wok kitchen. Upstairs features a luxurious primary suite with a spa-like ensuite, plus additional 4 bedrooms for a large family. The finished basement offers mortgage helpers plus a media room. Private backyard with custom built covered patio. Close to top schools, parks, shopping, transit and easy access to Hwy 1 & Hwy 17. See Matterport walkthrough in the Virtual link. This home truly checks all your boxes!! (id:60626)
Macdonald Realty (Surrey/152)
34 Wildrose Crescent
Markham, Ontario
Enjoy the freshly renovated family home moving ready Surrounded by mature evergreens and upscale custom homes, it offers the perfect opportunity to enjoy a fully renovated modern luxury home neighbourhood. Extra large stone island in kitchen with an additional sink, suitable for bar. Featuring an elegant open concept living room and entertaining spaces, a stunning custom kitchen, and a fully finished basement ideal for guests. Step outside to a massive, fenced, and super private backyard with a covered outdoor space. Located in the top-ranked Bayview Glen Public School area and minutes to shops and transit. Included 700 Sqft storage, New furnace, smart sprinkler system, new paved driveway and much more. (id:60626)
Right At Home Realty
842 St. Denis Avenue
North Vancouver, British Columbia
Your BRAND NEW family home awaits, nestled at the end of a quiet, forested cul-de-sac, this detached home offers a perfect blend of practical, luxury & convenience. A generous floorplan features 3 oversized bedrooms, a bonus den w/window & tons of storage. Enter from your garage into a spacious mudroom ideal for kids, gear & daily life. Stay comfortable year-round with AC & HRV. The large, fenced east-facing yard is perfect for family meals, pets & play. With quick Hwy 1 access, you´re minutes from Lynn Canyon, Seymour trails, Cap Mall & Lonsdale Quay. Perfect for active families, this location makes it easy to balance school pickups, ski getaways & weekend adventures, with hiking trails at your doorstep. OPEN HOUSE every Sat & Sun 2-4PM! (id:60626)
Engel & Volkers Vancouver

