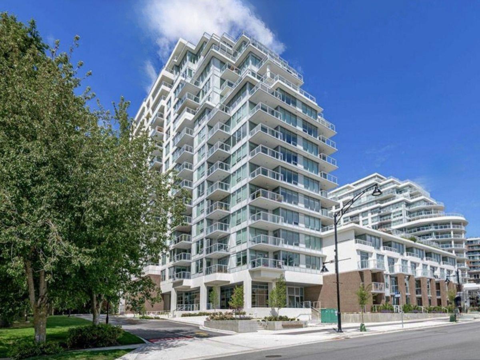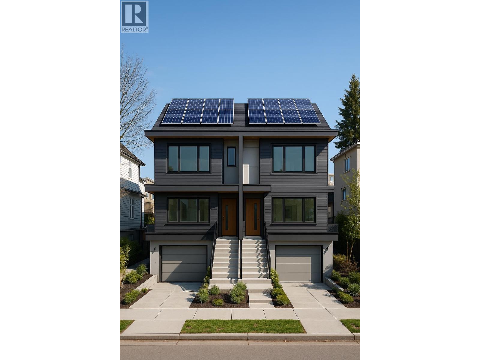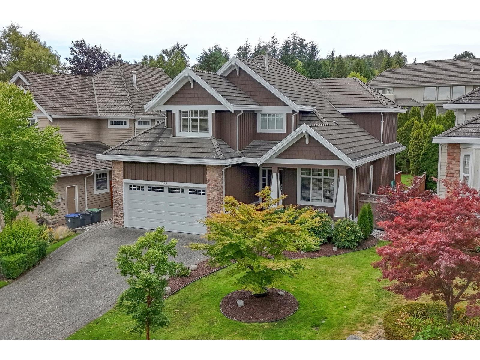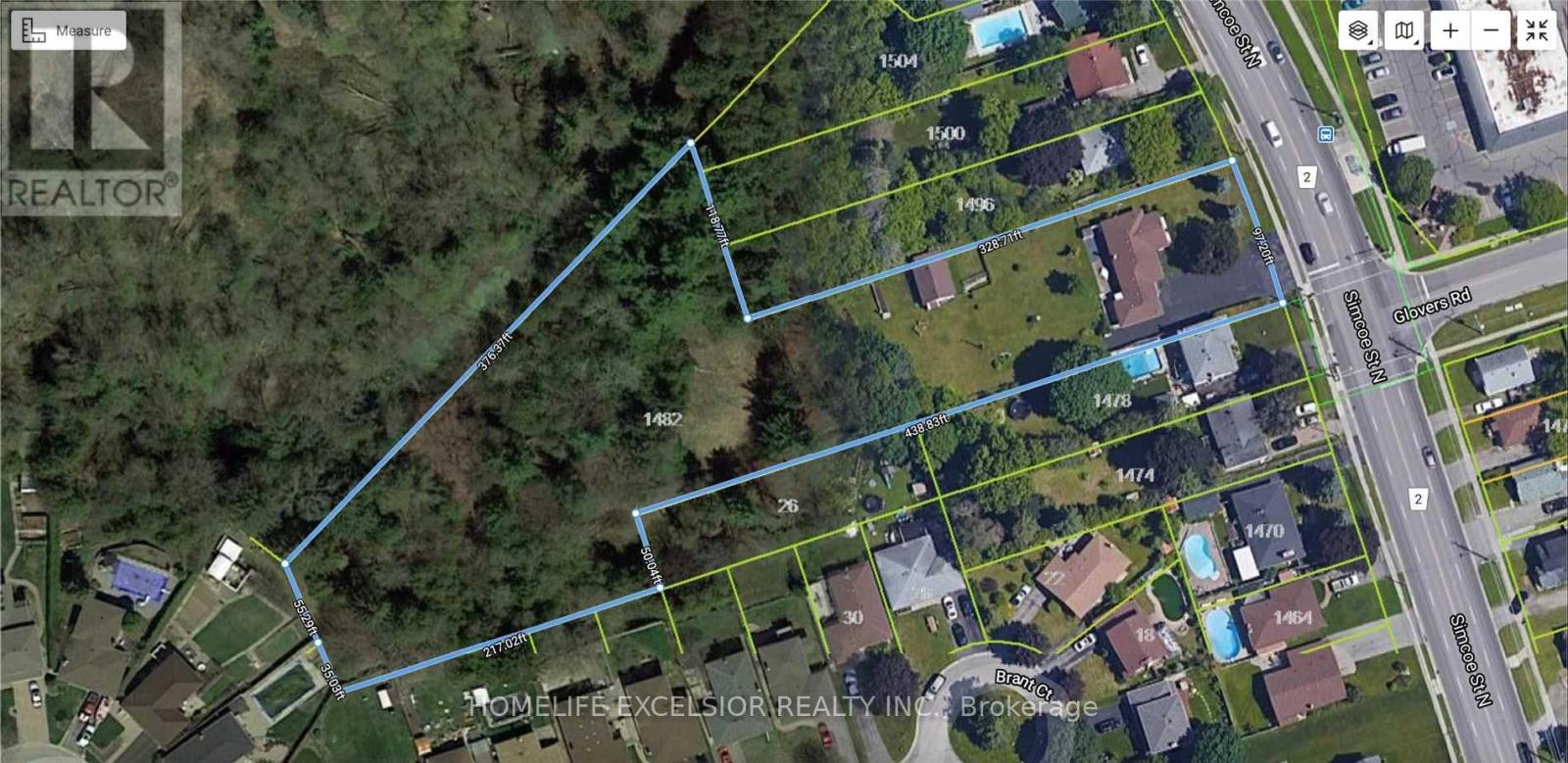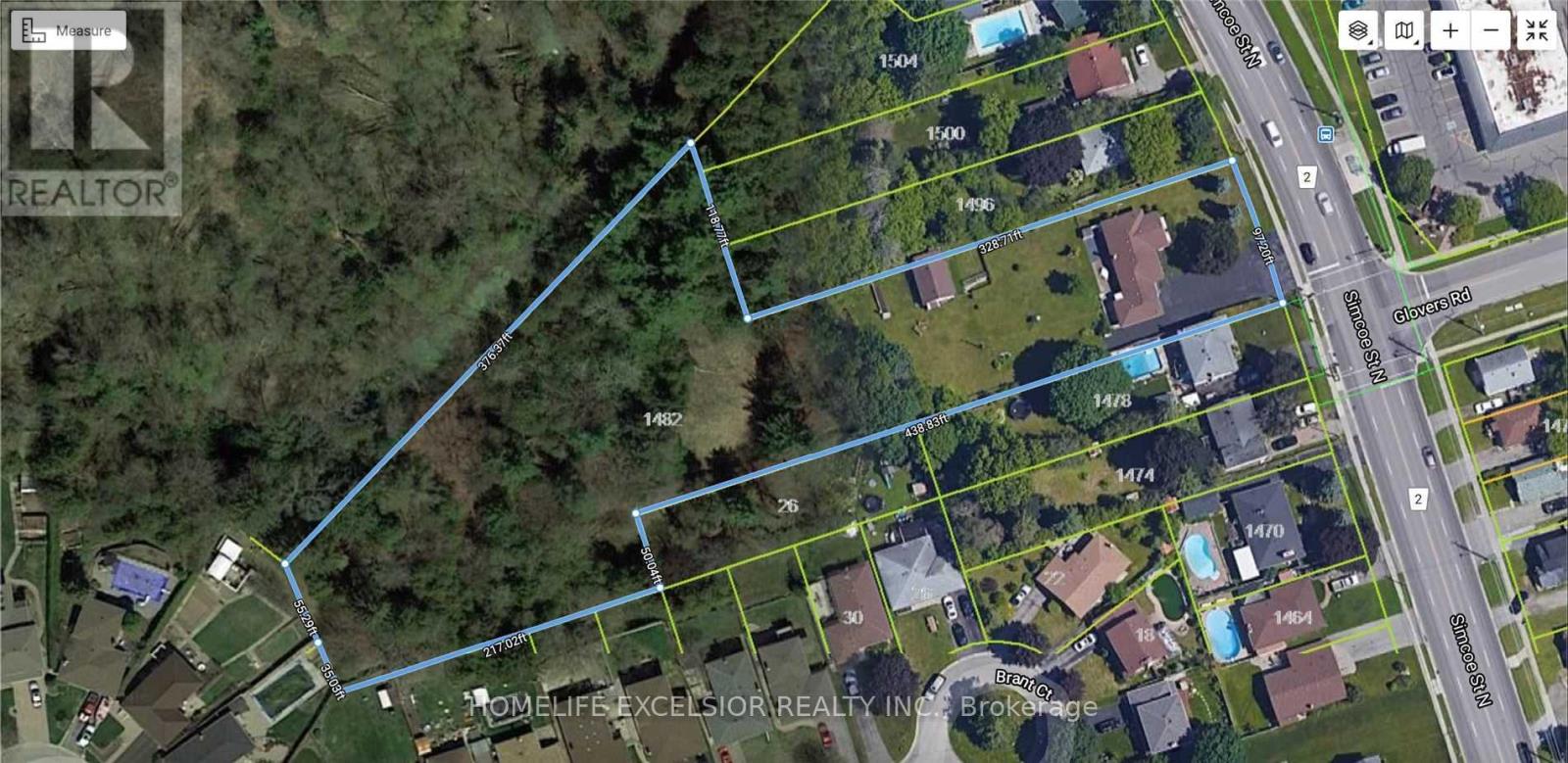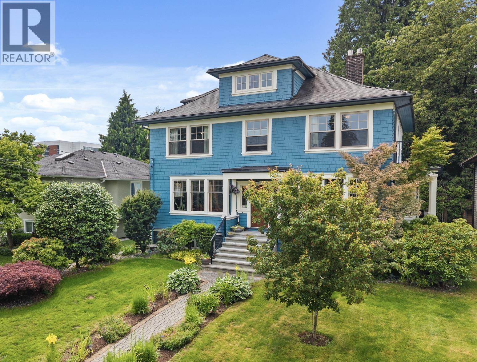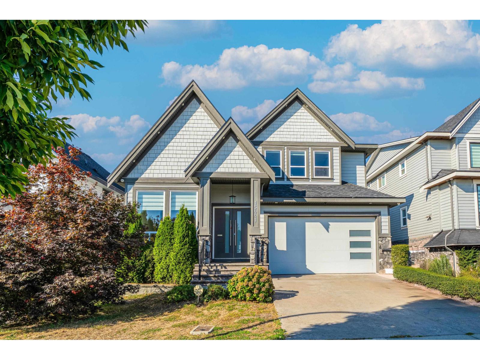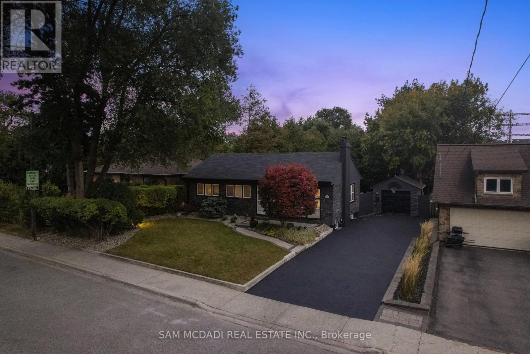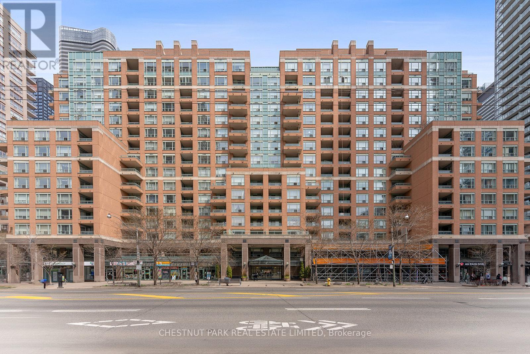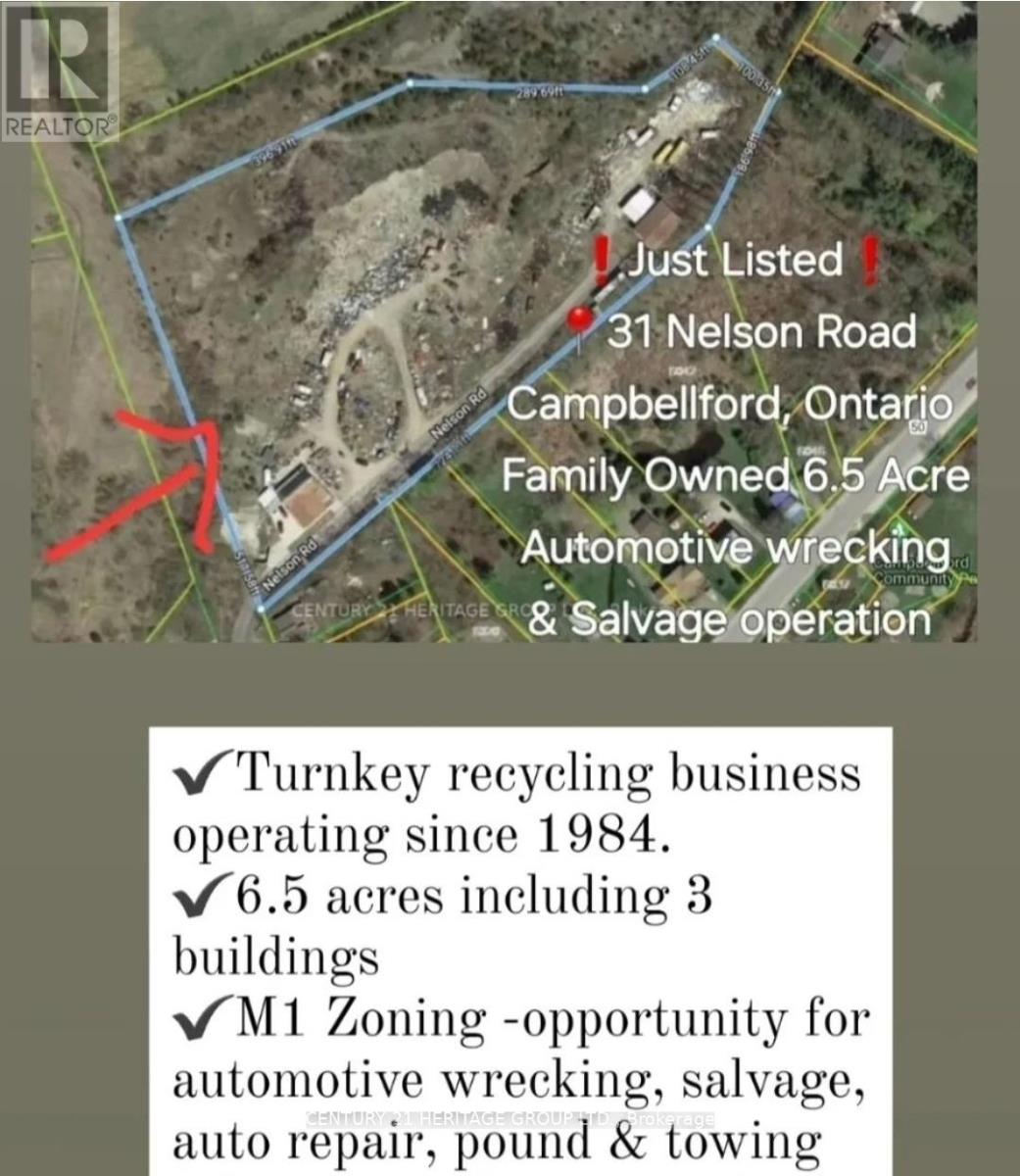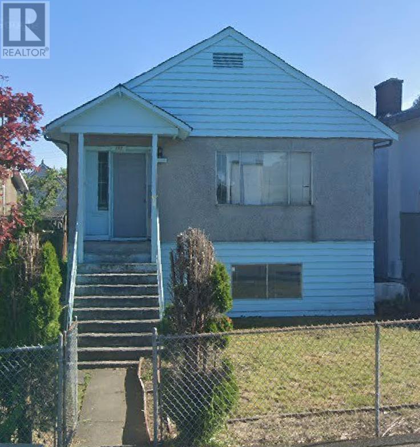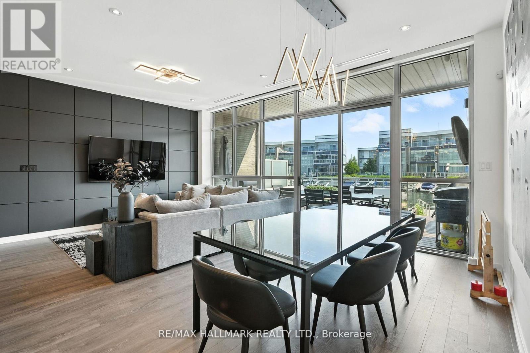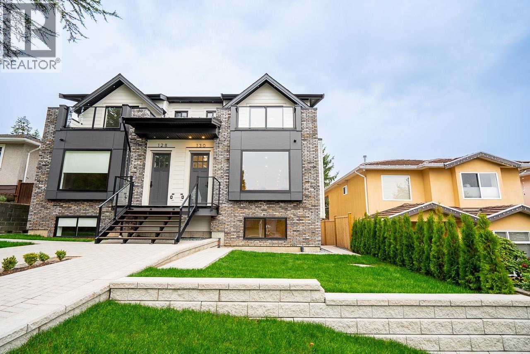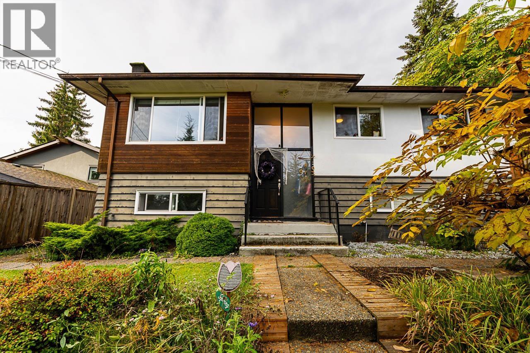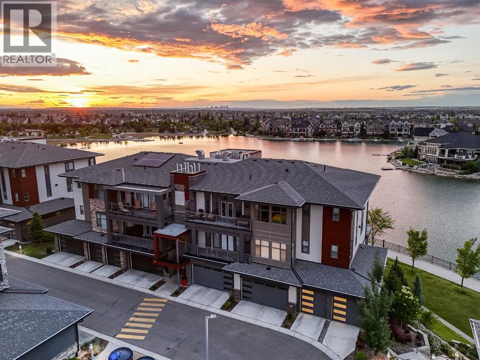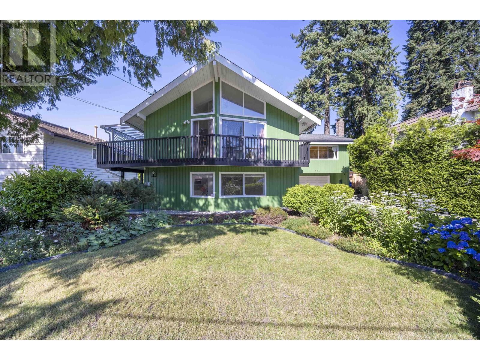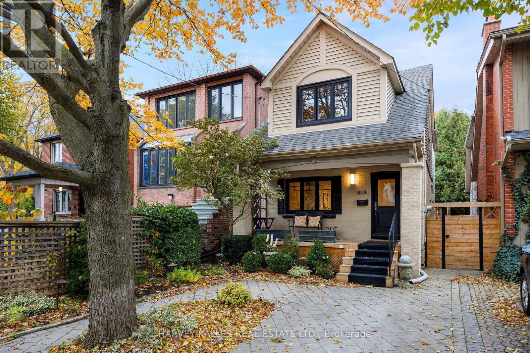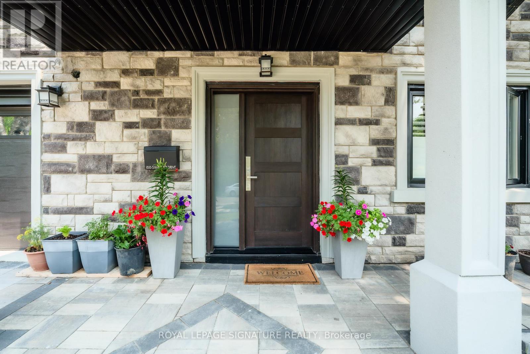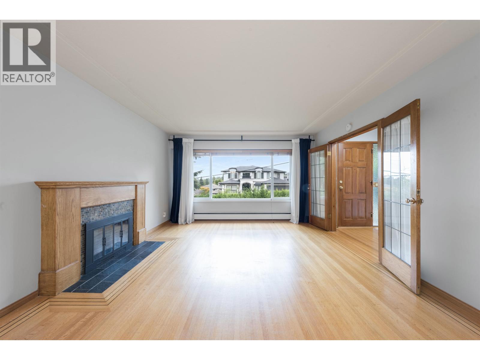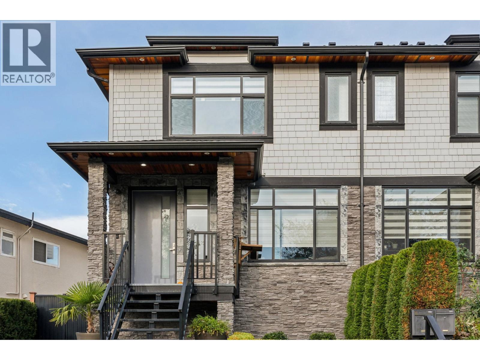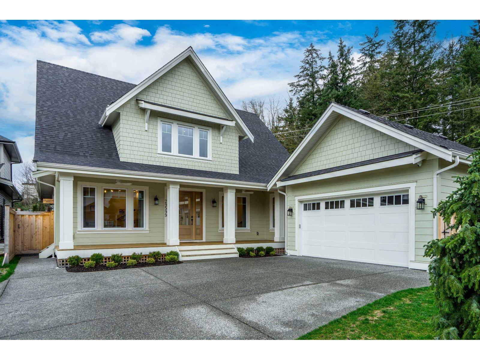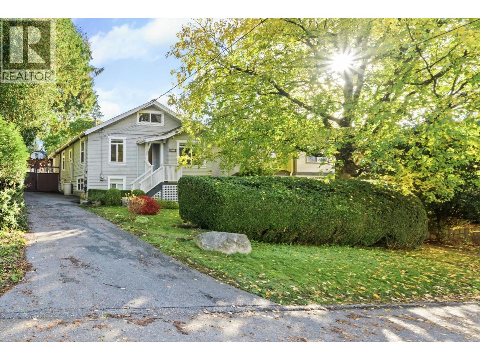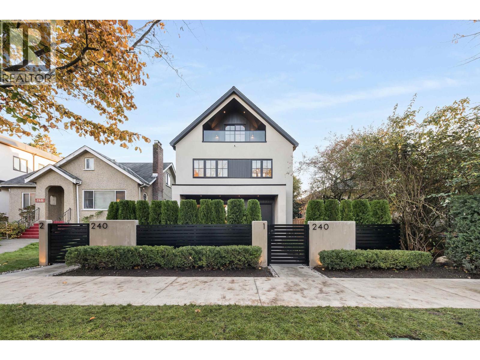1502 15165 Thrift Avenue
White Rock, British Columbia
Sub-Penthouse at Miramar Village | Ocean Views + 4 Decks. Stunning home with breathtaking ocean & mountain views from 500+ sq ft of covered outdoor space across four separate decks-perfect for entertaining or enjoying sunsets year-round. Open-concept layout flooded with natural light features Italian cabinetry, Bosch appliances, composite quartz counters, & Hansgrohe fixtures. Spa-like bathrooms with Nuheat heated stone floors & floating vanities create a true spa experience. Includes A/C & Nest thermostats. Miramar Village is more than just a home-it's a lifestyle. Residents enjoy exclusive access to a 15,000 sq ft rooftop amenity deck featuring an outdoor ocean view pool, incredible gym, BBQ area, & putting green, plus 50,000 sq ft retail village below. Call realtor for full package. (id:60626)
Macdonald Realty (White Rock)
360 E 24th Avenue
Vancouver, British Columbia
This is the perfect opportunity for a developer or a homeowner ready to build their dream residence in one of Vancouver´s most vibrant neighborhoods. This property offers remarkable flexibility and impressive build potential under City of Vancouver R1-1 zoning. Key Development Options Side-by-Side Half Duplex Maximize the site´s potential with a net-zero side-by-side duplex. Each half-duplex home can be thoughtfully designed for energy efficiency, low operating costs, and modern aesthetics. Single-Family Dream Home Alternatively, create a luxurious single-family net-zero residence. (id:60626)
RE/MAX Select Properties
3529 156a Street
Surrey, British Columbia
Beautiful 5 bedroom, 5 bathroom home located in the heart of Morgan Creek. The main floor offers a formal living and dining room, a large kitchen with updated appliances, and family room. Upstairs features 4 spacious bedrooms, including 2 primary bedrooms with their own ensuites. The basement has a separate entrance, a large bedroom, rec room, and living area, easily converted into a suite if desired. Fully painted inside and out with new carpeting, laminate upstairs, and meticulously maintained. The backyard is a private oasis, fully fenced with irrigation, and a walk-out deck perfect for entertaining. You will love the lifestyle this home offers. Located close to golf, schools, shopping, and in a prestigious neighbourhood. (id:60626)
Century 21 Coastal Realty Ltd.
1482 Simcoe Street N
Oshawa, Ontario
Calling all investors, developers, builders, and visionaries. Development opportunity/land assembly. Ultra rare large acre parcel of land with income generating bungalow in the heart of North Oshawa! This property can be bought with neighboring 1478 Simcoe St N, detached home w 50x250 lot to create an even larger footprint. Property falls under the Medium Density II designation of the Samac Secondary Plan, allowing for 60-85 units per hectare.* Zoned R4-A/R6-B "H-76", townhomes, apartment buildings, nursing homes & more!* Unbeatable location, minutes away from UOIT, grocery stores, schools, public transit, and more. Found in an area of intensification, new development, and growth. (id:60626)
Homelife Excelsior Realty Inc.
1482 Simcoe Street N
Oshawa, Ontario
Calling all investors, developers, builders, and visionaries. Development opportunity/land assembly. Ultra rare large acre parcel of land with income generating bungalow in the heart of North Oshawa! This property can be bought with neighboring 1478 Simcoe St N, detached home w 50x250 lot to create an even larger footprint. Property falls under the Medium Density II designation of the Samac Secondary Plan, allowing for 60-85 units per hectare.* Zoned R4-A/R6-B "H-76", townhomes, apartment buildings, nursing homes & more!* Unbeatable location, minutes away from UOIT, grocery stores, schools, public transit, and more. Found in an area of intensification, new development, and growth. (id:60626)
Homelife Excelsior Realty Inc.
922 Fifth Street
New Westminster, British Columbia
The MacGowan House a true GEM! RARE blend of charm & unforgettable OUTDOOR living! 7867 SqFt LOT Offers 5 BDRMS & 4 BTHRMS of impressive 4719 SqFt of space! Easy to suite this home! Graceful cross-hall LR/DR evokes elegance, with fir floors, coffered ceilings, built-ins, 3 cozy fireplaces anchoring the home's character. French doors invite natural light, high ceilings, loads of storage, workshop & 2 Laundry. Chef-inspired kitchen true heart-of-the-home moment-designed with quartz counters, S/S appliances, 5-burner gas stove! Upgraded electrical (200-amp service), replumbed, newer furnace, tankless HW tank, rebuilt chimneys & 2nd floor windows updated. Private backyard is a retreat unlike any other, stunning patio area, Koi Pond, Hot tub, your very own Bocce Court! BONUS Lane access with remote gate & loads of parking! Close to schools-STMC, Our Lady Mercy, Herbert Spencer, NWSS, transit, restaurants, parks & shops! Incredible LOCATION! Not designated as a "Heritage House." (id:60626)
RE/MAX All Points Realty
15441 76b Avenue
Surrey, British Columbia
Rarely available! This Custom Executive home is located in one of Fleetwood's most desirable and exclusive neighborhoods. Built with top quality craftsmanship and attention to detail, the home has been meticulously maintained and shows like new. Featuring 7 bedrooms & 6 bathrooms, soaring ceilings, elegant flooring, a Chef's kitchen plus spice kitchen, and a luxurious master retreat with spa-like ensuite. The lower level includes a spacious 2-bedroom suite, perfect for rental income or extended family. Upstairs has been barely lived in over the years, offering a fresh, well-preserved space ready for its next owner. Enjoy the convenience of nearby parks, walking trails, golf courses, and some of Surrey's top-ranked schools. A truly special opportunity in a prestigious location,don't miss it (id:60626)
Nu Stream Realty Inc.
1140 Halliday Avenue
Mississauga, Ontario
Welcome home to this exquisitely renovated bungalow, perfectly situated in the Lakeview community, just a short commute from Sherway Gardens, Dixie Outlet Mall, excellent schools, waterfront parks, and more. As you enter, you are greeted by an open-concept floor plan featuring sleek, waterproof, and scratch-proof laminate flooring, complemented by expansive windows that flood this lovely home with natural light. The dining area seamlessly blends with the living room, where a wood fireplace creates an inviting ambiance for cozy gatherings and relaxation. The heart of the home is the charming kitchen, equipped with modern stainless steel appliances, a breakfast bar, and sleek quartz countertops. On the main level, you'll find the Owner's suite and two additional bedrooms, each with their own closets and a shared 4-piece bath. The spacious basement boasts a large rec room illuminated by pot lights, a 4-piece bath, a bedroom perfect for guests or extended family, and a laundry room. Step outside to the beautifully manicured backyard retreat, showcasing a stunning pressure-treated wood deck and a Beachcomber hot tub that comfortably seats 4-6 people, offering a serene escape after a long day. This charming residence blends style, comfort, and practicality, complete with a detached garage and long driveway providing 4 parking spots! **EXTRAS** Optimal location with close proximity to the upcoming vibrant Lakeview Village. A quick commute to Downtown Toronto via the QEW or Long Branch GO, unique shops, parks, waterfront trails, Pearson Airport and esteemed public/private schools. (id:60626)
Sam Mcdadi Real Estate Inc.
1610 - 889 Bay Street
Toronto, Ontario
A Rare Opportunity at 889 Bay Street- Three Suites in One!! Step into a truly extraordinary residence in the heart of downtown Toronto. Located in the prestigious 889 Bay Street, this one-of-a-kind 2,885 sq. ft. luxury suite is the inspired combination of units 1608, 1610, and 1611. Offering a remarkable scale rarely seen in condo living, this expansive home delivers unparalleled flexibility, volume, and presence. With three separate entrances, the suite offers unmatched versatility to live grandly as one seamless home or customize the layout for multigenerational living, private guest quarters, or live-in staff. Two full kitchens, a self-contained one-bedroom suite, and a thoughtfully designed layout create endless lifestyle possibilities. Flooded with natural light through expansive windows, this residence feels bright and open at every turn. Included with this exceptional home are three parking spaces and three storage lockers- a rare and valuable offering in Toronto's downtown core. Building Amenities: 24/7 concierge & security, well-equipped gym, party & meeting rooms, visitor parking, on-site retail including a cafe and pharmacy. Unbeatable Location Bay Street Corridor: Just steps to Wellesley & College subway stations. Walking distance to the University of Toronto, Toronto Metropolitan University, Eaton Centre, Queens Park, the Financial District, and Toronto's top hospitals. Also close to Yorkville's luxury shops & dining, and iconic venues like Massey Hall and the Elgin/Winter Garden Theatres. This is more than a home- it's a legacy property in one of Toronto's most connected and sought-after neighbourhoods! (id:60626)
Chestnut Park Real Estate Limited
31 Nelson Road
Trent Hills, Ontario
Family owned and operate 6.5 Acre home with potential for development or continue the recycling and salvage operation. This turnkey recycling business has been servicing Northumberland region since 1984. Property has 6.5 Acres with 3 buildings totaling approx 7,000 of covered sq ft, M1 Zoning (recycling uses) great opportunity for new home or automotive wrecking, salvage, auto repair, pound and towing users. Resdential home on property can be used as rental income or converted into office space. 100 ton weight scale, 5,000 lb indoor scale, Hitachi 220 excavator, 8000 lb forklift, 6000 lb forklift, 160 ton capacity scrap presser, 170 New Holland skid steer, Ford f-350 tow truck many more items included in retirement sale. **EXTRAS** Vendor will train and show trade secrets upon completion for 2 weeks. Sale of land 6.5 Acres with Multiple Structies. only recycling yard within 40-50 KM . Seller lives on property in the home. Do not approach property without appointment. (id:60626)
Century 21 Heritage Group Ltd.
401 4387 W 10th Avenue
Vancouver, British Columbia
NEW PRICE!!! UNPARALLELED PERFECTION! MODERN ART MEETS WARM LUXURY LIVING in this West Point Grey top floor, One-of-a-kind 2 level, 2 bed, 3 bath, 1,675 sq. ft. trophy home! Light, welcoming dramatic floor to ceiling windows and soaring ceilings, has seen a COMPLETE (2021 @ $1.37M) transformation to a modern sanctuary (designed by Shift), combining a serene palette with a stylish aesthetic, & the latest in home tech. High end finish & clever seamless storage solutions throughout. Outstanding features include custom oak veneer cabinetry, marble walls & countertops in kitchen & bathrooms, top of the line Miele appliances, motorized blinds, ethanol fireplace, ribbon & recessed lighting, exceptional millwork, & more. See video fly through to see the gorgeous layout and flow with this property that is art! Surrounded by the best schools, trails, & shops. Phenomenal! Available!!! Ask your Realtor to schedule a showing for you. Open house: Sat, Nov 8, 2:30 to 4 pm. (id:60626)
Stilhavn Real Estate Services
772 E 37th Avenue
Vancouver, British Columbia
This bungalow tucked away on a quiet street on the Fraser Street neighbourhood, perfect for first-time home buyers, or for developers to buy and rent it out and build-later. Just minutes from Sir Alexander Mackenzie Elementary School and John Oliver Secondary School, this home is conveniently situated for families and children. Just near the Queen Elizabeth Park, and a block from the main Fraser Street strip, this property is located near all the parks, restaurants, coffee shops, and grocery stores for convenience and to enjoy what Vancouver has to offer. This home also features a spacious front and back yard for a great outdoor space, and a back alley for private access to the home. (id:60626)
Prompton Real Estate Services Inc.
3658 Ferretti Court E
Innisfil, Ontario
Step into luxury living with this stunning three story, 2,540 sqft LakeHome, exquisitely upgraded on every floor to offer unparalleled style and comfort. The first, second, and third levels have been meticulously enhanced, featuring elegant wrought iron railings and modern pot lights that brighten every corner. The spacious third floor boasts a large entertainment area and an expansive deck perfect for hosting gatherings or unwinding in peace. The garage floors have been upgraded with durable and stylish epoxy coating, combining functionality with aesthetic appeal. This exceptional home offers a well designed layout with four bedrooms and five bathrooms, all just steps from the picturesque shores of Lake Simcoe. At the heart of the home is a gourmet kitchen with an oversized island, top tier Sub Zero and Wolf appliances, built in conveniences, and sleek quartz countertops. Enjoy impressive water views and easy access to a spacious deck with glass railings and a BBQ gas hook up, ideal for seamless indoor outdoor entertaining. High end upgrades chosen on all three floors, including custom paneling, electric blinds with blackout features in bedrooms, and a built in bar on the third floor reflecting a significant investment in quality and style. Located within the prestigious Friday Harbour community, residents benefit from exclusive access to the Beach Club, The Nest Golf Course with prefered rates as homeowner, acres of walking trails, Lake Club pool, Beach Club pool, a spa, marina, and a vibrant promenade filled with shops and restaurants making everyday feel like a vacation. Additional costs include an annual fee of $5,523.98, monthly POTLT fee of $345.00, Lake Club monthly fee $219.00 and approximately $198.00 per month for HVAC and alarm services. (id:60626)
RE/MAX Hallmark Realty Ltd.
2 128 N Grosvenor Avenue
Burnaby, British Columbia
Open House Sunday November 9th 2-4pm. Welcome to these stunning new strata 1/2 duplex in the sought-after Capitol Hill neighbourhood! Featuring 10-ft ceilings on the main floor, an open-concept living and dining area, and a chef´s kitchen with gas stove, this home is designed for comfort and style. Enjoy a cozy gas fireplace and sweeping views of Metrotown and the Vancouver skyline. Upstairs offers 3 bedrooms and 2 full baths, while the lower level includes a versatile 3-bedroom, 2-bath suite with separate laundry-ideal as a mortgage helper or adaptable as a 2-bedroom suite plus bonus room. Equipped with heat pump/AC, a private fenced yard, one-car garage, and additional parking. Rare opportunity to own one or both sides of this modern duplex. 128 N Grosvenor is available. (id:60626)
RE/MAX Crest Realty
4377 Mountain Highway
North Vancouver, British Columbia
Welcome Home! Located in the highly sought-after Upper Lynn neighbourhood, this beautifully updated home featuring a 3-bedroom main level and a separate 3-bedroom, 2-bath lower suite-ideal for extended family or rental income. Renovations include upgraded kitchens and bathrooms, flooring, roof, windows, high-efficiency furnace, hot water tank, and modern appliances in both kitchens and laundry areas. Enjoy the convenience of nearby parks, trails, and nature at your doorstep. Plus the vibrant shops, restaurants, and community amenities of Lynn Valley Village and Lynn Valley Centre-perfect for families seeking comfort, quality, and location. School catchments are Upper Lynn Elementary and Argyle Secondary schools. Call today to book your private viewing! (id:60626)
RE/MAX All Points Realty
102, 29 Mahogany Circle Se
Calgary, Alberta
Welcome to a rare offering in Reflection at Westman Village, where elevated design meets effortless lakefront living. Perfectly positioned on the shores of Mahogany Lake, this impeccably designed walkout residence features over 2,380 sq ft of refined interior space and an expansive 725 sq ft of covered outdoor balcony—all with uninterrupted views of the water from both levels.Thoughtfully laid out for everyday comfort and exceptional entertaining, this 3-bedroom, 4-bathroom home blends modern elegance with timeless detail. The gourmet kitchen is a showstopper—featuring a bold cabinetry palette, gas cooktop, built-in wall ovens, premium appliances, and sleek designer finishes. The open-concept main floor is anchored by walls of windows that flood the home with natural light and draw your attention to the shimmering lake just beyond.Retreat to the luxurious primary suite, where you’ll find private balcony access and a spa-inspired 5-piece ensuite complete with a deep soaker tub, dual vanities, walk-in shower, and thoughtful details that encourage rest and relaxation.The walkout lower level opens directly to Mahogany Lake, inviting you to step outside and enjoy the walking paths, parks, and serene waterfront that make this community so special. Whether you're entertaining on the terrace or enjoying a quiet morning coffee by the water, this is truly a home designed for connection—to nature, to neighbours, and to lifestyle.Living in Westman Village means access to a vibrant, maintenance-free lifestyle unlike anything else in Calgary. From the 40,000 sq ft amenity centre featuring a fitness studio, indoor pool with waterslide, golf simulator, wine room, art space, movie theatre, and more—to the rich dining and retail experiences including Chairman’s Steakhouse, Alvin’s Jazz Lounge, Analog Coffee, and a host of services just steps from your door.Enjoy the peace of mind that comes with 24/7 concierge and security, heated underground parking (for residents and gues ts), and a fully connected +15 skywalk and underground tunnel system. Every detail has been considered to create a truly effortless way of life.Whether you’re downsizing, investing in your forever home, or simply seeking a higher standard of everyday living, this rare lakefront residence offers it all—with unparalleled views, sophisticated finishes, and a community designed to live well.A statement in luxury, lifestyle, and location—this is lakeside living at its finest. Welcome to Westman Village. (id:60626)
Century 21 Bamber Realty Ltd.
528 Ascot Street
Coquitlam, British Columbia
Don't miss this beautify family home on a 8214 sqft lot from the very desirable neighbourhood in Central Coquitlam. Very spacious layout with high vaulted ceilings, 3700+sf dev on 2 levels with open staircase to 2nd lvl. Upstairs features 4 bdrms + 3 full bathrooms, very spacy and bright living room and family room with stone faced gas F/P, sliders in dining room to covered warped around deck, Cedar walls in the large primary bedroom, lots of closets. Below is a newly renovated suite with separate entrance, a bright kitchen, large living room, 2 bedrooms and a new bathroom. This solid post & beam home has Lots of windows, bright and cozy, air conditioning, gas heaters at patio, newer furnace. Located just steps from Poirier Rec Centre, Centennial Secondary, shopping and park. OH Sat 1-3 (id:60626)
Nu Stream Realty Inc.
419 Hillsdale Avenue E
Toronto, Ontario
What's better, the view, the luxury, the spacious, historic yet fully modernized interior, or the picturesque yet highly convenient location? Buying a home normally requires some compromises. Not this time! This property in the desirable Mount Pleasant neighbourhood exceeds every expectation.Two full storeys of elegant living space are both a nod to history and a testament to modern comfort and style. This home features 3 + 1 bedrooms and 4 baths, with a separate dressing area and a 5-piece ensuite in the primary bedroom. It's enough to make getting ready in the morning feel like getting ready for the red carpet.Everywhere you look, there's fresh paint and tasteful renovations that take your experience of home to a whole new level of luxury. But what is beauty without convenience? A legal parking pad out front guarantees you'll always have a prime spot. A minor detail, maybe, but it's a major plus in Toronto. As you'd expect from a Midtown neighbourhood, there are parks and green spaces everywhere, along with some of the best shopping and dining experiences the city has to offer. Mount Pleasant indeed!Do you believe that a house should be more than just a home, an oasis, a luxury retreat away from it all? (id:60626)
Harvey Kalles Real Estate Ltd.
188 Sweeney Drive
Toronto, Ontario
*Rebuilt with a Huge 1,000 sf Addition in 2024. Home now Measures over 2,500 sf.* The Upper Level has 4 Bedrooms, 2 Baths & a Stunning Gourmet Kitchen with a Walkout to the Backyard. Beautiful Hardwood Floors and Large Windows to enjoy the South West Views or the Quiet Backyard. The Lower Level is a SEPARATE UNIT. Bright, New and Lovely with 2 Bedrooms + 1 Full Bath. Separate Main Entrances (both on Ground Level) and Separate Laundry. Updated Electrical Wiring, Plumbing, Insulation, Drywall, Roof, Furnace, A/C & More. This Fabulous Home is all NEW and Move-in Ready!! The Upper and Lower Level Can easily be opened up for use as a Single Home, which it once was. See the Floor Plan Attached. Enjoy your Private Backyard Surrounded by Lush Greenery. The Automated Inground Sprinklers & Exterior Lighting are Designed for Effortless Maintenance. See the Long List of Upgrades Attached to this Listing. The Superior Location of this Home allows Quick & Easy Access to Downtown Via the DVP, a mere 15 minute drive into the City! Centrally Located in a Very Quiet Pocket of Homes. Local Amenities include Playgrounds & Parks, Tennis Courts, a Library & Elementary Schools. The area boasts easy access to the Charles Sauriol Conservation Area where you can Enjoy the Upgraded, Trail Walkways & Bridge Views Over the Don River. LOCAL TTC bus route through the area, terminates at the Woodbine Subway. Big Box Shopping to the East or Exclusive Shopping at Don Mills, to the West. Last but certainly not least will be the LRT on Eglinton, which is expected to reduce commute times by 60%. This Property Offers the Perfect Combination of Modern Upgrades, Versatile Living Spaces, and an Unbeatable Location. (id:60626)
Royal LePage Signature Realty
7988 Edson Avenue
Burnaby, British Columbia
This well maintained mid-century home in Burnaby´s desirable South Slope offers stunning southwest views and sits on a massive 8,646 square ft lot with lane access and potential to build up to 5,619 sq ft. Inside, you´ll find 5 bedrooms, 2 kitchens, a spacious family room, updated bathrooms, original hardwood floors, and elegant French doors. Enjoy a huge partially covered deck, fenced yard with in-ground sprinklers, wine/cold storage, a double tandem garage, and separate covered RV/boat parking. Conveniently close to Riverway Golf Course & Sports Complex, Metrotown, Market Crossing Shopping Centre, David Gray Park, Kaymar Creek Ravine Park, Nelson Elementary & Burnaby South Secondary and more-live in, rent out, or build your dream home! (id:60626)
RE/MAX Select Realty
3045 East 59th Avenue
Vancouver, British Columbia
Welcome to a rare luxury duplex in the heart of Fraserview. This home spans three levels and includes a fully authorized 2-bedroom suite on the lower floor. The main level is designed for both style and comfort, featuring quartz counters, sleek porcelain tile, and premium stainless steel appliances. Large Nano-style doors open out to a spacious backyard, perfect for entertaining or relaxing outdoors. Built with care and attention to detail by a respected local builder. A short walk to Champlain Square, the Vancouver Public Library, and Fraserview Golf Course. Killarney Secondary and Captain James Cook Elementary are only minutes away. A fantastic opportunity to live in one of East Vancouver´s most sought-after communities! (id:60626)
Rennie & Associates Realty Ltd.
29599 Corvina Court
Abbotsford, British Columbia
Welcome to this beautifully designed custom European-inspired home. Nestled on a spacious 8,000 sq.ft. lot, this elegant residence offers 6 bedrooms and 5 bathrooms, including a generous unauthorized 2-bedroom suite--perfect for extended family or rental income. From the moment you step inside, timeless elegance meets modern comfort. Engineered hardwood floors, soft neutral tones, and classic architectural details create a warm and inviting ambiance. The chef's dream kitchen boasts an oversized island, double pantry with pull-out drawers, and soft-close cabinetry, making it ideal for both everyday living and entertaining. A private-entry home office provides a convenient workspace for professionals or small business owners. Close to Elementary School, fabulous park in neighbourhood & HWY1 (id:60626)
Homelife Benchmark Realty (Langley) Corp.
2340 Chesterfield Avenue
North Vancouver, British Columbia
Experience timeless charm and modern comfort in this beautifully updated Central Lonsdale home, ideally nestled on an expansive 7,500+ square ft lot in one of the area´s most sought-after neighbourhoods. The main level offers 3 bedrooms including a walk-in closet and 2 full bathrooms, complemented by a bright, open-concept kitchen, elegant living and dining areas, hardwood floors, and French doors opening to a sun-drenched entertainer´s deck. The attic is fully finished for added flexibility. The lower level contains a 2-bedroom, 1-bath suite with a separate entry. Enjoy a fully fenced, low-maintenance yard, just steps to the new state of the art Harry Jerome Rec Centre, premier schools, shops, and transit. All Showings & Open Houses CANCELLED (id:60626)
Angell
1 240 E 37th Avenue
Vancouver, British Columbia
Experience a spectacular duplex by Mirani Homes, community-oriented builders who truly care currently hosting a holiday toy drive to give back to the neighbourhood they help shape. Steps from Queen Elizabeth Park in the vibrant Little Mountain/Riley Park community, this luxurious south-facing back unit offers 3 bedrooms and 3.5 baths, blending inspired design with thoughtful craftsmanship. The chef´s kitchen features Miele appliances, premium countertops, & custom cabinetry, complemented by a stylish lime-wash powder room. Enjoy in-floor radiant heating, heat pump forced air, a cozy fireplace, & a full crawl space for added storage. The fully finished garage is perfect & a SOUTH facing yard. Crafted by builders who believe in giving back, this home is a show stopper! (id:60626)
RE/MAX Select Realty

