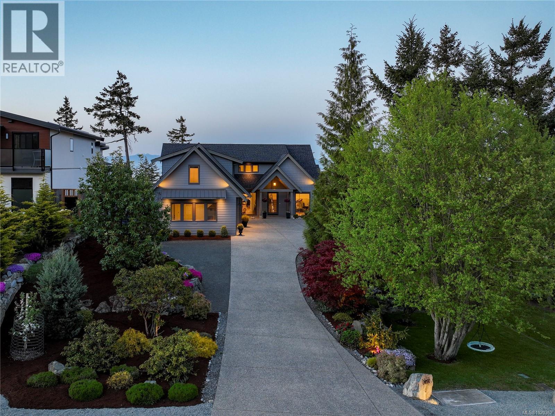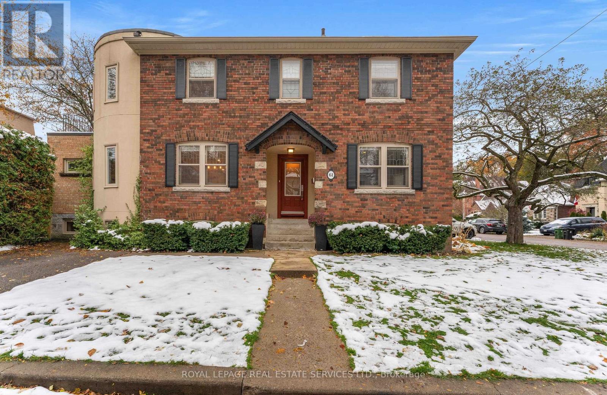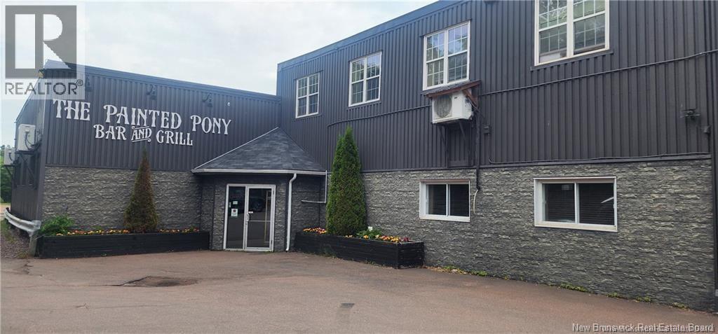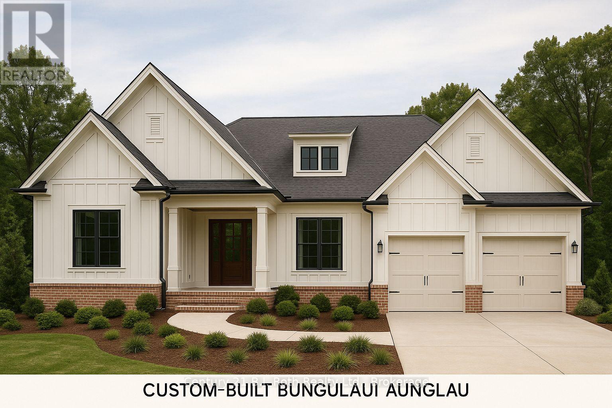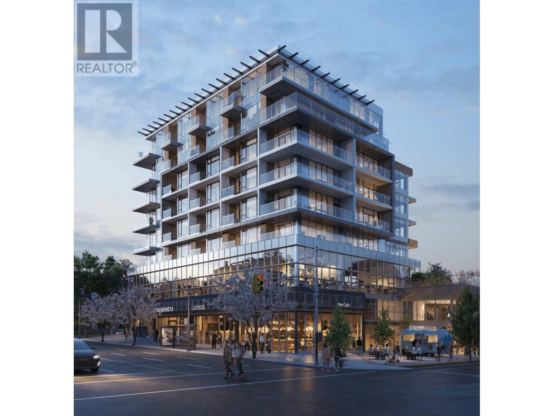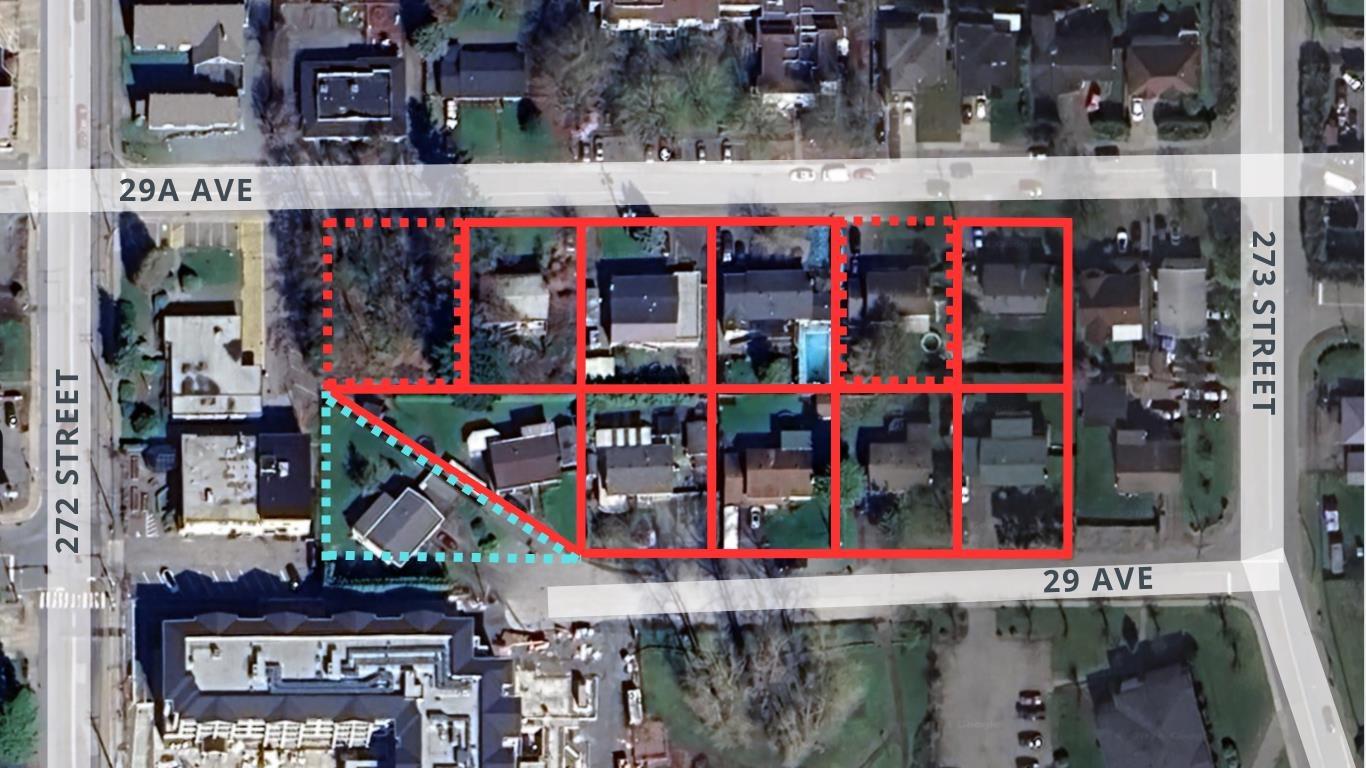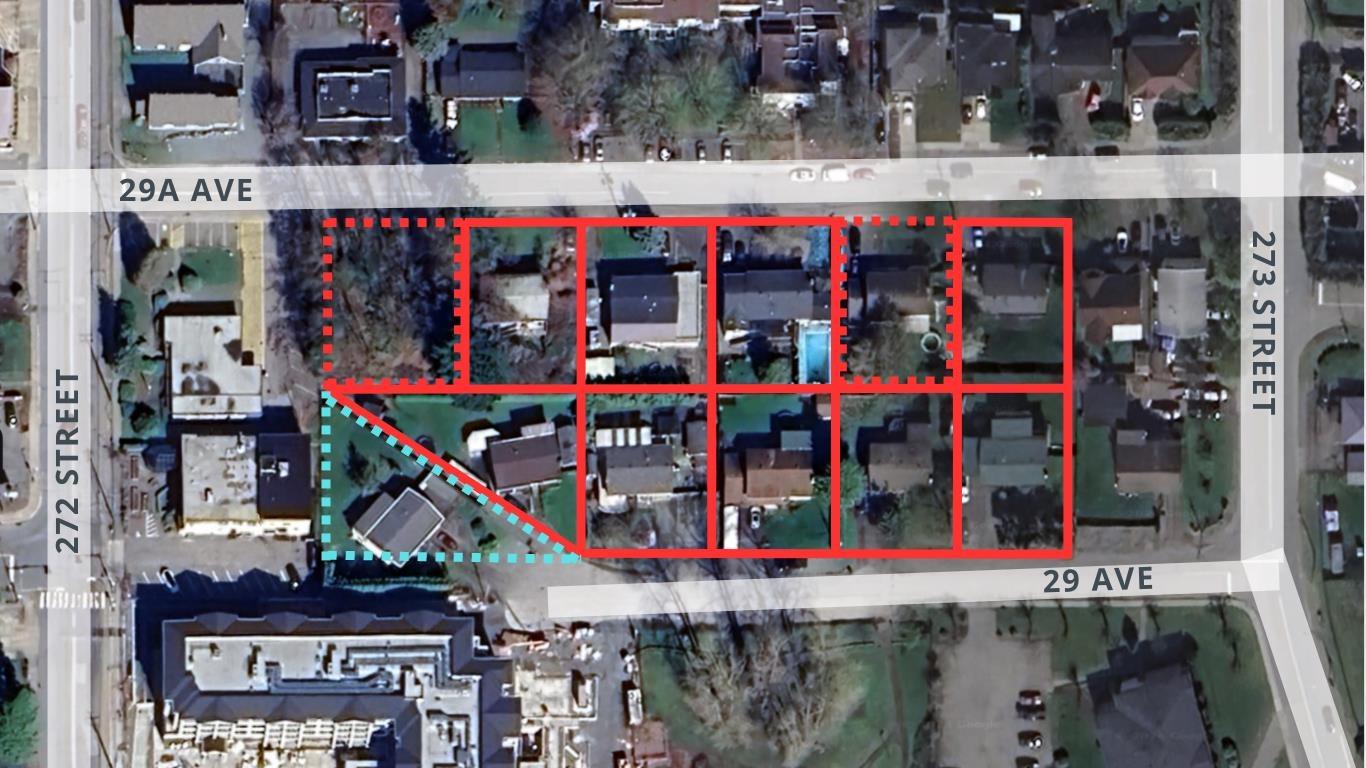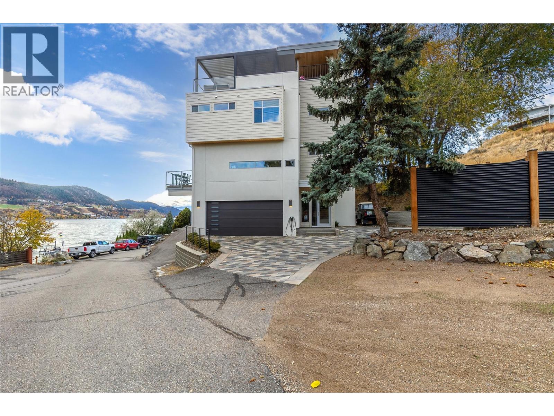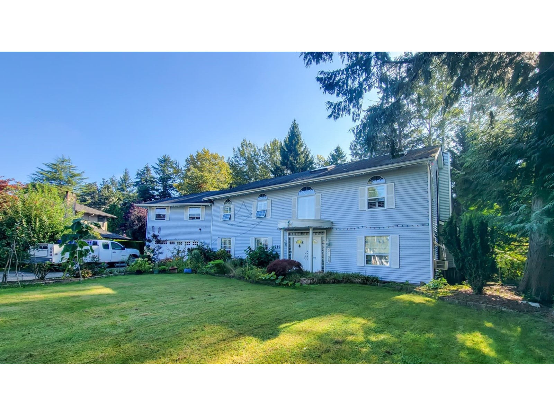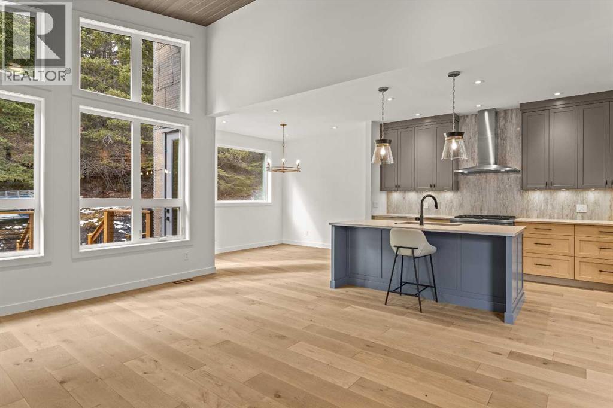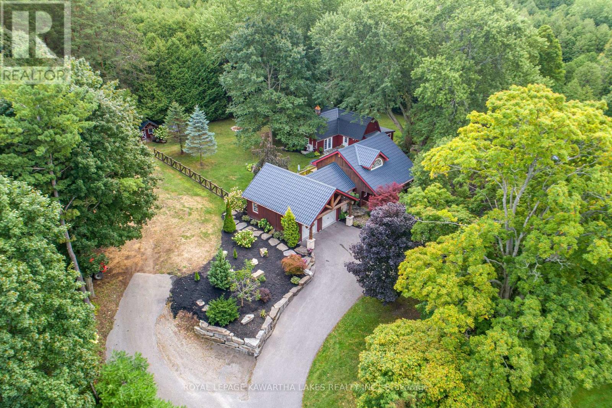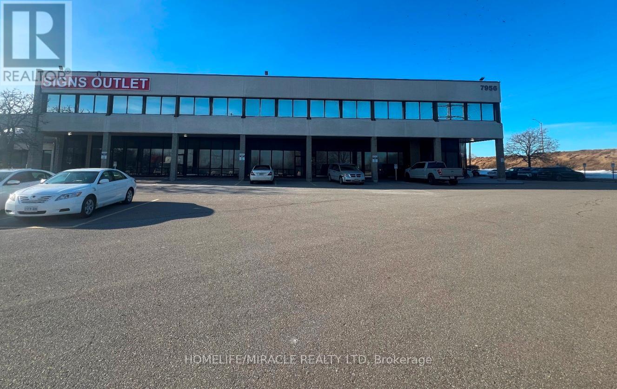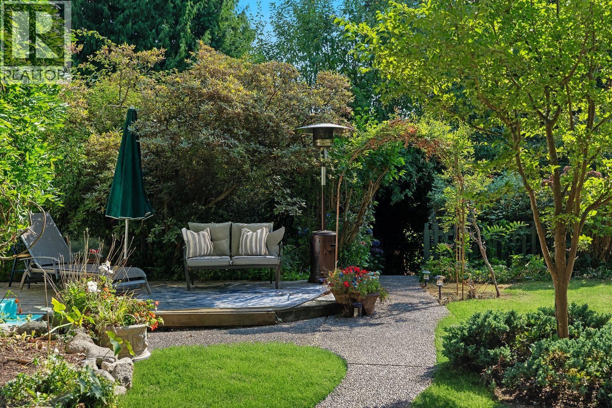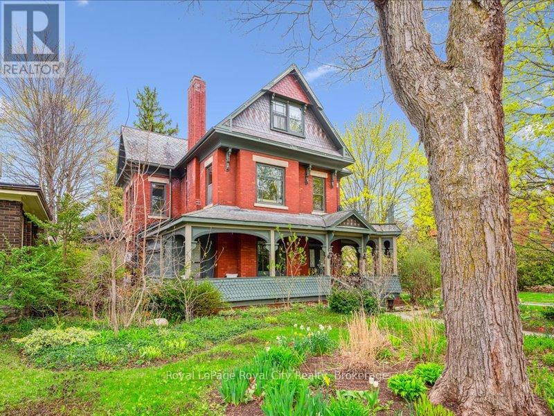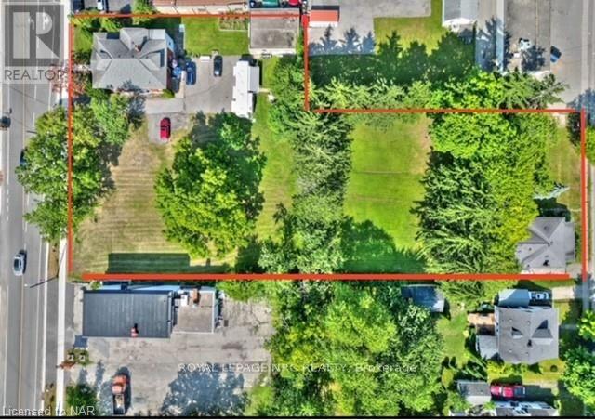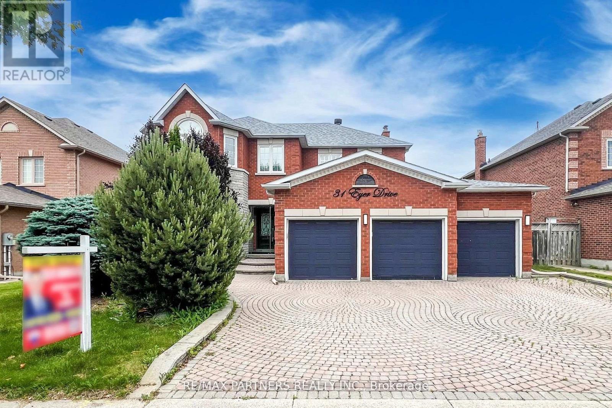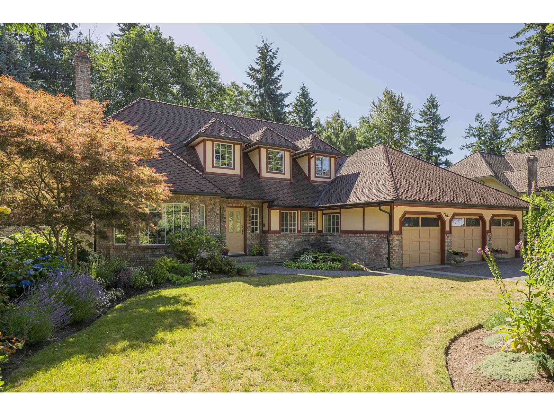599 King George Highway
Miramichi, New Brunswick
Welcome to the Old Court House, a landmark property in the heart of Miramichi City. Designed by Wolfville, Nova Scotia architect Leslie R. Fairn and constructed in 1912-1913 of locally quarried sandstone, this Romanesque Revival masterpiece has been lovingly restored while preserving its historic integrity and unmistakable charm. The property now features 8 residential apartments (2 two-bedroom apartments and 6 one-bedroom apartments, each with ductless splits for efficient heating and cooling; unheated/unlighted as well as a private storage room in the basement) along with 4 commercial units and 2 public washrooms (heat and lights included). An elevator provides modern convenience, and a comprehensive list of construction upgrades from 2018-2021 is available for review. There are 2 storage areas in the basement that could also be rented. The building showcases remarkable character-defining elements: its elevated placement with commanding views of the river and business district, circular towers with conical roofs and pinnacles, a steeply pitched roof, a dramatic terraced entrance, original prison and vault doors, restored mouldings, hardwood floors, and soaring ceilings that enhance the grandeur of the space. Steeped in history yet fully functional for today's needs, this is more than real estate, it is a rare opportunity to own a cornerstone of Miramichi's heritage, an iconic stone building where architecture, commerce, and community legacy meet. (id:60626)
Exit Realty Advantage
Allied Realty Limited
599 King George Highway
Miramichi, New Brunswick
Welcome to the Old Court House, a landmark property in the heart of Miramichi City. Designed by Wolfville, Nova Scotia architect Leslie R. Fairn and constructed in 1912-1913 of locally quarried sandstone, this Romanesque Revival masterpiece has been lovingly restored while preserving its historic integrity and unmistakable charm. The property now features 8 residential apartments (2 two-bedroom apartments and 6 one-bedroom apartments, each with ductless splits for efficient heating and cooling; unheated/unlighted as well as a private storage room in the basement) along with 4 commercial units and 2 public washrooms (heat and lights included). An elevator provides modern convenience, and a comprehensive list of construction upgrades from 2018-2021 is available for review. There are 2 storage areas in the basement that could also be rented. The building showcases remarkable character-defining elements: its elevated placement with commanding views of the river and business district, circular towers with conical roofs and pinnacles, a steeply pitched roof, a dramatic terraced entrance, original prison and vault doors, restored mouldings, hardwood floors, and soaring ceilings that enhance the grandeur of the space. Steeped in history yet fully functional for today's needs, this is more than real estate, it is a rare opportunity to own a cornerstone of Miramichi's heritage, an iconic stone building where architecture, commerce, and community legacy meet. (id:60626)
Exit Realty Advantage
Allied Realty Limited
7490 Copley Ridge Dr
Lantzville, British Columbia
Lantzville Foothills luxury view home featuring serene ocean, mountain & city views. This modern craftsman 5 bedroom, 4 bathroom home has a large 1 bedroom, 1 bathroom suite with its own garage & heat pump. Floor to ceiling windows on the main level add natural light & showcase the ocean, mountain & city views from the great room. Bright quartz kitchen with view window & a large island with eating bar - great for breakfasts & entertaining guests! Convenient butler pantry with full fridge, microwave, matching quartz counters & an extra dishwasher. The Primary Bedroom has a functional 5-piece ensuite with water closet, large customized walk-in, & walk-out back patio access. Walk right onto the private back patio to enjoy the yard space, & take in the picturesque views of the Winchelsea Islands, coast mountains, North Nanaimo, Vancouver, including planes flying in & out at YVR. Enjoy while lounging by the natural gas fireplace or sitting in the gas heated dunk pool. Another patio off the dining area has NG bbq hook up, plenty of outdoor eating space & access to the front yard. 3 spacious bedrooms upstairs, including a 5-piece J&J bathroom, flex area - convenient for kids to lounge & play. Access to the large 1 bedroom suite can provide more living space or lock it off for tenants, long term Airbnb, extended family, a nanny or students. Situated on a large, flat lot, with front & rear landscaped yards, great for kids! Rachio smart irrigation, methodical & colourful landscaping with blooms to enjoy from spring to fall. Extras include: Level 2 EV Ready, natural gas furnace & hot water on demand, 3 car garage with additional storage room, extensive crawl space & much so much more! Showings to be booked with day before notice please (young kids). You won’t want to miss this opportunity, reach out now to book your showing! (id:60626)
460 Realty Inc. (Na)
61 Braeside Road
Toronto, Ontario
Live on the Park. Coveted, turn key exceptional home on a quiet tributary on Prime, Wanless Park. Centre Hall Family Home with exceptional principal rooms, Ideally Situated On a Private Stretch Of Braeside Road, Just Steps To Wanless Park And The Granite Club. Sun Filled 3+1 spacious Bedrooms, 4 Baths including a main floor powder room. The Primary suite boasts a Walk-out balcony with vistas of the park, a triple and double closet, and more. The Functional Layout invites you to your Open Concept Kitchen With Breakfast Bar Overlooking The Family Room and dining area. Walk-out from Kitchen area to fully fenced private yard ideal for children and pets. Formal Living Room With Wood Burning Fireplace Creates The Perfect Setting For Entertaining. Finished Basement With Separate Entrance, offers an additional bedroom, recreational room, Full bath, all above grade windows, ideal for Nanny/In-Law Suite. All of the windows are outfitted with blinds. Wanless Park is host to LPAA, community fairs, winter ice rink managed by the residents, Tennis Club, water park and more. Located In One Of Toronto's Most Desirable School Districts, Steps To Bedford Park PS, Crescent School, Toronto French School, Blessed Sacrament CES, TTC, Granite Club, Rosedale Golf Club, Sunnybrook Hospital. (id:60626)
Royal LePage Real Estate Services Ltd.
26 Bridge
Sackville, New Brunswick
Located in the heart of the Sackville business district, this large retail and residential complex features two spacious commercial spaces and six residential units. One space has a long term, established tenant with a new lease, and the other space is an operating restaurant with well over 100 seats. The restaurant and equipment is included with the sale of the building. Large parking lot with additional overflow parking available if needed. The building has had new siding and roofing in the past few years. The residential portion consists of two 4 bedroom (2 bath) suites, two 3 bedroom (2 bath) suites, one 2 bedroom 1 bath, and a bachelor suite. There is a large storage building on the property. This price also includes an additional lot directly facing onto bridge Street, along side of this property. The lot was previously approved for a commercial and residential building. Call your REALTOR® for more information (id:60626)
Royal LePage Atlantic
4 Rumble Court
Springwater, Ontario
Welcome to 4 Rumble Court where the beauty of nature meets the promise of your dream home. Tucked away on a generous, tree-lined lot in the heart of Hillsdale, this enchanting property backs onto a serene forested backdrop, offering unmatched privacy and a sense of peaceful escape. Imagine waking up to birdsong, sipping your morning coffee in the quiet hush of the trees, and ending your day under a sky full of stars. With the talented team at MG Homes ready to bring your custom vision to life, this is more than just a place to build; it's a place to belong. All this, just 15 to 20 minutes from the conveniences of Barrie and Midland, yet miles away from the noise. Come discover where your forever begins. Image is for Concept Purposes Only. Build-to-Suit Options available. 3000sqft. (id:60626)
Century 21 B.j. Roth Realty Ltd.
103 989 W 67th Avenue
Vancouver, British Columbia
Centrally located is located in South Oak,with convenient transportation hubs: 1 minute drive to Oak Park / 4 minutes drive to Marine Gateway comprehensive mall, sky train station, dinning, cinema, entertainment / 7 minutes drive to brand new Oakridge Centre, Richmond Chinese Community, Langara Golf Course only 3 minutes walk to Winona Park / 12 minutes drive to Vancouver International Airport / 15 minutes drive to The University of British Columbia / Vancouver DowntownLow-density residential project, 43 units in-total. School Catchment: approximately 2 mins drive to schools : Sir Winston Churchill Secondary School / Sir Wilfred Laurier Elementary School. Triple Pane window for sound insulation, extraordinarily quiet. B&O Cinema, Pelton Gym, Co-working Space, Resident Lounge, Outdoor BBQ. (id:60626)
Claridge Real Estate Advisors Inc.
27245 29 Avenue
Langley, British Columbia
Discover a prime real estate opportunity at 29 & 29A Ave and 272nd Street in Aldergrove, Langley. Spanning 1.937 acres and nestled beside the picturesque Rotary Park, this site offers tranquil surroundings on a serene inside street, just moments away from Aldergrove's bustling core. Steps from 272nd Street and Fraser Highway, this prime location is near emerging developments and poised to become a cornerstone of the Aldergrove Core Area Land Use Plan.Capitalize on the city-supported plan for up to 6-storey residential apartments, aligning with the vision for a vibrant community that blends modernity with natural beauty. This strategic and vibrant setting enhances the appeal for potential residents, offering a perfect balance of convenience and tranquility. (id:60626)
RE/MAX Real Estate Services
27245 29 Avenue
Langley, British Columbia
Discover a prime real estate opportunity at 29 & 29A Ave and 272nd Street in Aldergrove, Langley. Spanning 1.937 acres and nestled beside the picturesque Rotary Park, this site offers tranquil surroundings on a serene inside street, just moments away from Aldergrove's bustling core. Steps from 272nd Street and Fraser Highway, this prime location is near emerging developments and poised to become a cornerstone of the Aldergrove Core Area Land Use Plan.Capitalize on the city-supported plan for up to 6-storey residential apartments, aligning with the vision for a vibrant community that blends modernity with natural beauty. This strategic and vibrant setting enhances the appeal for potential residents, offering a perfect balance of convenience and tranquility. (id:60626)
RE/MAX Real Estate Services
7305 Old Stamp Mill Road
Vernon, British Columbia
PUBLIC OPEN HOUSE, Sunday November 9, 1-2:30pm. Stunning contemporary home on Okanagan Lake! Architecturally designed by MQN and built by Richbuilt Homes, this 4 bedroom, 3.5 bath home has quality finishings from top to bottom. An elevator provides easy access to all 4 levels, including a spacious rooftop patio with an outdoor kitchen, hot tub and gorgeous views of the lake. Inside, the home is bright and open, with tall windows for an abundance of natural light and enjoyment of the views. The property features private boat lift, shared water frontage and dock with the adjacent property. Double garage. Extensive retaining systems and landscaping. (id:60626)
RE/MAX Vernon
2198 129b Street
Surrey, British Columbia
*Stunning Ocean Park Terrace Home - 14,000sqft of land. *Spacious 7 bedrooms & 6 bathrooms. *2-bedroom rental suite on the second floor via a separate entrance / fantastic rental income. *Central AC & Sprinkler Fire System. *Cul-de-Sac & large driveway (6 outdoor + 2 indoor parking). *High-Performance Hydronic Radiant Heating (more energy efficiency). *1,000+sq.ft. Backyard Radiant Heated Workshop with Bath. *All carpets were replaced by new wood-colour/waterproof vinyl/laminate in 2022, maple kitchen with granite counters. *Clean New Roof & New Windows. *Backs onto Greenbelt & Trails & Playground. *Walking Distance to Crescent Park & Laronde French Immersion Elementary & Elgin Park Secondary (all favourite schools). (id:60626)
Unilife Realty Inc.
249a Three Sisters Drive
Canmore, Alberta
This BRAND NEW, 2800SF, 4 bedroom half duplex effortlessly combines elegance, practicality, and the beauty of nature! The gourmet kitchen, with its custom cabinetry, Fulgor Milano appliances, and sprawling quartz countertops - a dream for any chef - while the lower-level rec room & built-in storage solutions ensure entertaining & everyday living are stylish & convenient. Enjoy not 1, not 2, but 4 outdoor living areas plus a covered back porch off the ground level. Gorgeous hardwood floors & a vaulted wood ceiling add warmth & charm, framing the serene privacy in the treed backyard with no neighbors. Situated on a quiet street just minutes from downtown Canmore, this home offers unparalleled access to outdoor adventures like the Canmore Nordic Center and Bow River trails, all while providing a serene space to unwind and enjoy the surrounding tranquility. Don’t miss the chance to make this extraordinary lifestyle your own! (id:60626)
RE/MAX Alpine Realty
11725 Brookmere Court
Maple Ridge, British Columbia
Rare opportunity to develop a waterfront grand community plan in the historic Port Haney of Maple Ridge. This site is just over 10 acres and can be developed in several phases. This site is part of the new Transit Oriented Area Plan. The current TOA states up to 3 FSR & up to 8 storeys. A mix of medium density apartment residential, stacked townhouses & row townhouses. The price of raw land is $320 per sqft. Please contact listing agents for more information & a brochure. (id:60626)
Angell
7725 Leskard Road N
Clarington, Ontario
Welcome to "CREEKSIDE"! This tranquil oasis of majestic, mature trees, spectacular landscaping and a comforting, quality home beckons your presence. This very efficient home, wrapped in timber frame accents with expansive porches and decking, leads effortlessly to the newly renovated, self-contained, one bedroom dwelling. Further, the masterfully appointed gazebo and entertaining patios that overlook a magical pond surrounded with the mellow, calming sounds of the ever flowing water of "Wilmot Creek" is extraordinary. All this and more are nestled peacefully in private harmony with nature's orchestra of sights and sounds. Thousands of dollars in upgrades have been completed recently including the pleasing new metal roof coverings on all buildings. Words cannot describe the warmth and comfort of this property. "CREEKSIDE" awaits the pleasure of your viewing. Minutes from 407 and 115 highways. SHOW and SELL! (id:60626)
Royal LePage Kawartha Lakes Realty Inc.
26 - 7956 Torbram Road
Brampton, Ontario
Clean & Functional Industrial unit Warehouse for sale in a busy Industrial area, located In the Heart of Brampton. Ample on-site employee parking. Great location in Brampton with easy access to major highways. This warehouse features with 02 private car parking (more parking available for extra cost) and 16 feet clear ceiling height, Ml zoning and well Managed Condo Corporation. Excellent opportunity for end Usre Or Investors looking for strong Brampton industrial market. Sellers are ready to lease back for 1 year. (id:60626)
Homelife/miracle Realty Ltd
931 Rivendell Drive
Bowen Island, British Columbia
Lovely mountain & ocean views from all levels, patios, yard & fire pit area! Charming custom 3 bedroom open plan rancher with legal bright & spacious 2 bedroom suite in the walk-out basement with its own yard(separate addresses, laundry, hotwater tanks & meters). Loads of parking. Easy whole house living with addition of interior staircase. Detached 24x24 heated & insulated workshop with 10´ ceiling, 9x9 door, 60 amps, rough in for plumbing & solar & separate entrance to fully finished floor above, perfect for man cave/guests/office. Beautifully landscaped 11,805 sqft lot on city sewer & water. Fantastic location across from Cates Hill Neighbourhood Park & Tir-na-nOg Theatre School. Short stroll to nature trails, beaches, Snug Cove, the ferry, Crippen Park & local schools. Great family neighborhood. Great outdoor spaces. A must see! (id:60626)
Royal LePage - Wolstencroft
1893 York Road
Niagara-On-The-Lake, Ontario
This unique 15 acre ancestral property is embraced by the Niagara Escarpment and delivers panoramic vistas across Niagara-on-the-Lake that seem to go on forever. For the first time in 80 years, this special property is being offered by the family to the market. The 15 acres of land contains the house site, upper and lower arable table lands and the magical forested slopes of the Niagara Escarpment. Occupying an area of over 2440 square feet, the ca. 1890s stone house has walls over 18 inches thick and holds the original 140 year old oak staircase, trim, mouldings and doors. While the grand old dame is in need of TLC, it represents a structurally stable canvas upon which the discerning purchaser could render a masterpiece. (id:60626)
Engel & Volkers Niagara
282 Ridge Road
Aurora, Ontario
A MUST SEE. Rarely Is A Property In A Location Like This, Available!!!Don't Miss This One Of A Kind Opportunity To Own Almost 1.75 Acres Of Secluded/Breathtaking Scenery! This Beauty Is On Quiet Cul De Sac In Prestigious South Aurora, Features O/C Flr Plan W/Cathedral Ceilings, Skylights, Huge Windows & W/O To Lrg Deck.Lower Level W/Lrg Bdrms, 4Pc Bath & Rec Rm W/Lrg Sliding Glass Doors To Lovely Interlock Patio & Decorative Pond, Prof Landscaping, Lrg Covered Storage Area, Total 5 Bedrooms, New Flooring In The Basement And Bedrooms On The Main, New Stairway Capping, Fresh Paint On Most Of The Walls, 3 Skylights, Amongst Multi Million Dollar Homes. Interlocking Around The Property. (id:60626)
RE/MAX Imperial Realty Inc.
1376 11th Street
West Vancouver, British Columbia
Welcome to this prominent West Vancouver neighbourhood known for its wider than normal streets and large, character-filled homes. The 1920´s in West Vancouver were the beginning of what we see today. No longer just a week-end get away, it was quickly becoming a place of prominence for those desiring privacy and views. This quiet corner of the world is a moment in time preserved with value & style. An original (with some updates) Ambleside 5 bedroom/3 bath home sitting on an 8,142 sqft lot surrounded by mature gardens. 2 of the 5 bedrooms are dedicated to a sunny, south facing garden suite with its own private entrance. The corner of Lawson Ave & 11th is the place to build something quite magnificent or the corner that you revive and regentrify harking back to the flapper years. Be bold, make a statement and make here in beautiful West Vancouver. Located just minutes to the Lions Gate bridge & downtown Vancouver, Park Royal, Ambleside, Beaches, Parks, Schools, Cafes, Groceries, & Restaurants. (id:60626)
Royal LePage Sussex
80 London Road W
Guelph, Ontario
Experience the best of both worlds in this exquisite Heritage Victorian, where historic charm meets modern family life. Located just steps from Exhibition Park, a Guelph landmark with playgrounds, tennis courts, sports field and gorgeous landscaping. A quick walk to downtown Guelph's vibrant core, this home is designed for today's active family.The main living space is a showcase of classic style and contemporary comfort, with soaring 9-foot ceilings and custom Burled Oak woodwork. The chef-inspired Paragon kitchen, equipped with high-end Fisher & Paykel and Miele appliances, is perfect for everything from daily meals to large family gatherings. Recent updates have meticulously preserved the home's character while enhancing its livability.This expansive residence offers incredible versatility with 7 bedrooms and 7 bathrooms. The upper level features a beautifully appointed legal three-bedroom apartment, ideal retreat for an au pair, private space for a teenager, or a suite for visiting relatives. A separate legal one-bedroom suite on the lower level is perfect for in-laws or a tenant, providing comfort and privacy for multi-generational living. Fully equipped with 9 mini-split heat pumps, as well as radiant heating, to keep everyone comfortable year round.Outside, the unique patterned slate roof and charming wrap-around porch add to the home's curb appeal. The peaceful backyard oasis, featuring a fish pond, covered pergola and a lovely perennial garden that blooms in all seasons, is truly a private retreat for family and friends. A detached double garage provides excellent parking and storage solutions. So many living options with this legal triplex, don't miss this one-of-a-kind home built for family life. (id:60626)
Royal LePage Royal City Realty
Sage Real Estate Limited
3758 Main Street
Niagara Falls, Ontario
**1.24 ACRES OF PRIME DEVELOPMENTAL LAND ZONED GC (GC ALLOWS FOR AIR BNB SHORT TERM RENTAL LICENCE + MANY OTHER COMMERCIAL USES) AND R2 IN THE HEART OF DOWNTOWN CHIPPAWA IN NIAGARA FALLS ADJACENT TO THE RIVER AND PROXIMAL TO THE FALLS AND TOURIST ATTRACTIONS!!** THIS AMAZING PARCEL INCLUDES A LARGE 2500+ SQFT TRIPLEX (70 FT FRONTAGE) + A 1000 SQFT BUNGALOW SITUATED ON A HUGE DOUBLE LOT (120 FT FRONTAGE) + AN EQUALLY SIZED DOUBLE LOT (120 FT FRONTAGE). THE STATUESQUE BRICK TRIPLEX HAS A ONE BEDROOM UNIT APPROXIMATELY 700 SQFT, A RENOVATED 2 BEDROOM, TWO STOREY UNIT APPROXIMATELY 1800 SQFT AND THE FULL MAIN FLOOR UNIT THAT INCLUDES THE BASEMENT THAT OFFERS 2 BEDROOMS, 2 BATHROOMS, 9 FT CEILINGS W/GORGEOUS ORIGINAL CHARACTER + HUGE DETACHED WORKSHOP THAT EASILY FITS 4 CAR PARKING. THE PARCEL ALSO INCLUDES THE DOUBLE WIDE LOT NEXT TO THE TRIPLEX AND THE 1000 SQFT, 2 BEDROOM BUNGALOW AT THE REAR OF THE PROPERTY THAT FRONTS ON WELLAND STREET. 3699 WELLAND STREET IS ALSO A DOUBLE WIDE LOT BOASTING A DETACHED BUNGALOW W/D9 FT CEILINGS, TWO BEDROOMS, 1 BATHROOMAND CITY SERVICES. THE POSSIBILITIES ARE ENDLESS AS THE PROPERTY FRONTS ON TWO MAIN STREETS IN THE HEART OF THIS CITY CENTRE. (id:60626)
Royal LePage NRC Realty
Colliers International Niagara Ltd.
3758 Main Street
Niagara Falls, Ontario
**1.24 ACRES OF PRIME DEVELOPMENTAL LAND ZONED GC (GC ALLOWS FOR AIR BNB SHORT TERM RENTAL LICENCE + MANY OTHER COMMERCIAL USES) AND R2 IN THE HEART OF DOWNTOWN CHIPPAWA IN NIAGARA FALLS ADJACENT TO THE RIVER AND PROXIMAL TO THE FALLS AND TOURIST ATTRACTIONS!!** THIS AMAZING PARCEL INCLUDES A LARGE 2500+ SQFT TRIPLEX (70 FT FRONTAGE) + A 1000 SQFT BUNGALOW SITUATED ON A HUGE DOUBLE LOT (120 FT FRONTAGE) + AN EQUALLY SIZED DOUBLE LOT (120 FT FRONTAGE). THE STATUESQUE BRICK TRIPLEX HAS A ONE BEDROOM UNIT APPROXIMATELY 700 SQFT, A RENOVATED 2 BEDROOM, TWO STOREY UNIT APPROXIMATELY 1800 SQFT AND THE FULL MAIN FLOOR UNIT THAT INCLUDES THE BASEMENT THAT OFFERS 2 BEDROOMS, 2 BATHROOMS, 9 FT CEILINGS W/GORGEOUS ORIGINAL CHARACTER + HUGE DETACHED WORKSHOP THAT EASILY FITS 4 CAR PARKING. THE PARCEL ALSO INCLUDES THE DOUBLE WIDE LOT NEXT TO THE TRIPLEX AND THE 1000 SQFT, 2 BEDROOM BUNGALOW AT THE REAR OF THE PROPERTY THAT FRONTS ON WELLAND STREET. 3699 WELLAND STREET IS ALSO A DOUBLE WIDE LOT BOASTING A DETACHED BUNGALOW W/D9 FT CEILINGS, TWO BEDROOMS, 1 BATHROOMAND CITY SERVICES. THE POSSIBILITIES ARE ENDLESS AS THE PROPERTY FRONTS ON TWO MAIN STREETS IN THE HEART OF THIS CITY CENTRE. (id:60626)
Royal LePage NRC Realty
Colliers International Niagara Ltd.
31 Eyer Drive
Markham, Ontario
Welcome to this Elegant 3 Car Garage Home in the heart of Cachet Woods*Located in the most Desirable Communities in Markham * 60 Feet Lot w/ Finished Walk Out Basement+Kitchen * Fully upgraded with High-End finishes and Smart Design from top to bottom * The Main floor features 9-foot ceilings * Stylish floor tiles with Custom patterns in the Living and Family rooms * The Modern Kitchen is Perfect for Cooking and Entertaining *The dining room has a stunning island with a prep sink * The cozy living area with floor-to-ceiling tile design * Upstairs, the primary bedroom feels like a private retreat* It has a custom walk-in closet with Built-in shelves and a 5-piece ensuite bathroom, Large soaking tub, wall-mounted faucets, and floor-to-ceiling tiles * The other bedrooms also have Built-in Organizers and custom lighting * The upstairs bathrooms are updated Stylish Tilework* The Finished walk-out basement includes a large Rec Room and a 2nd full kitchen with appliances perfect for extended family or guests * Step outside to a Peaceful backyard with a custom Split-level deck*Seamless Glass Railings *Landscaped patio* The home backs onto green space for extra privacy *Located close to Hwy 404/407, Angus Glen Golf Club, and Markville Mall *Top-rated schools nearby include Pierre Elliott Trudeau High School, Unionville High School, and St. Augustine Catholic High School.*This is a rare chance to own a move-in ready luxury home in one of Markham's top school zones and most prestigious neighbourhoods* Property sold 'As Is", as per Schedule "A". Seller has no knowledge of UFFI Warranty. The Seller makes no representation or warranty regarding any information which may have been input into the data entry form. The Seller will not be responsible for any error in measurement, description or cost to maintain the property. (id:60626)
RE/MAX Partners Realty Inc.
2104 131b Street
Surrey, British Columbia
Step into the elegance of Huntington Park-an exclusive community where upscale living blends seamlessly with peaceful natural surroundings. This beautifully maintained executive home offers 4 beds, 3 baths, a main-floor office, and an oversized 3-car garage, all set on a generous 13,982 sq ft lot. Tucked away in one of the area's most desirable neighbourhoods, this property offers privacy and tranquility, with direct access to a scenic walking trail and proximity to nearby parks. The sun-drenched backyard features a charming greenhouse-perfect for gardening enthusiasts. Inside, you'll find a harmonious mix of sophistication and practicality. An abundance of windows fill the space with natural light, creating a warm atmosphere in every room. (id:60626)
RE/MAX Colonial Pacific Realty



