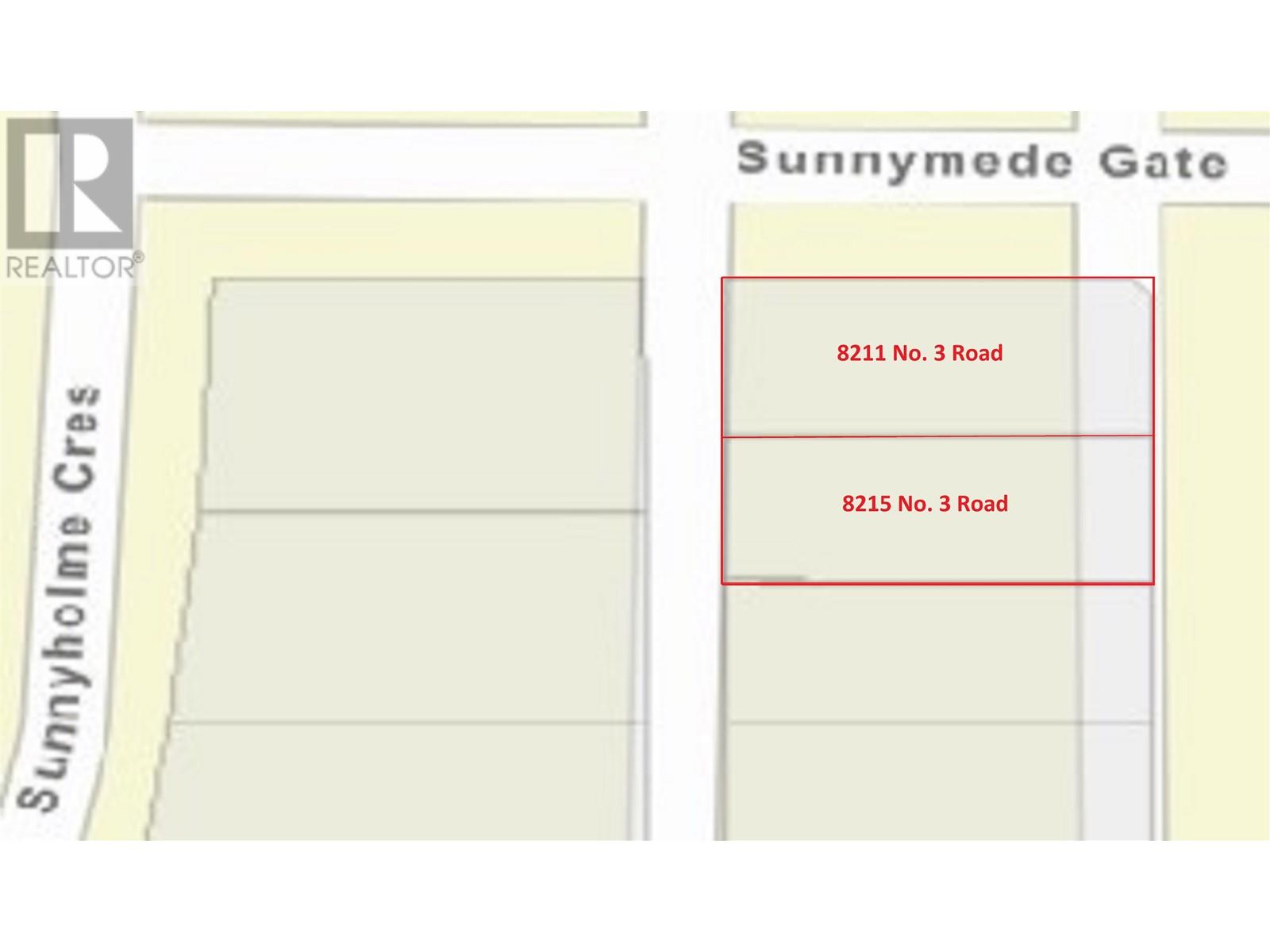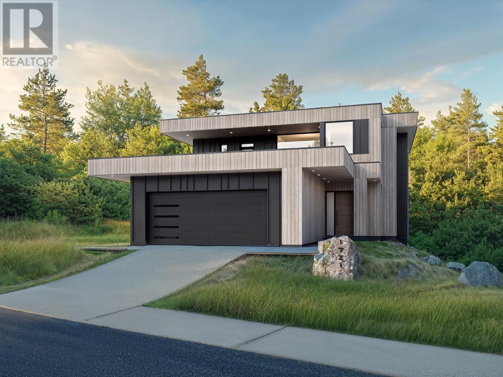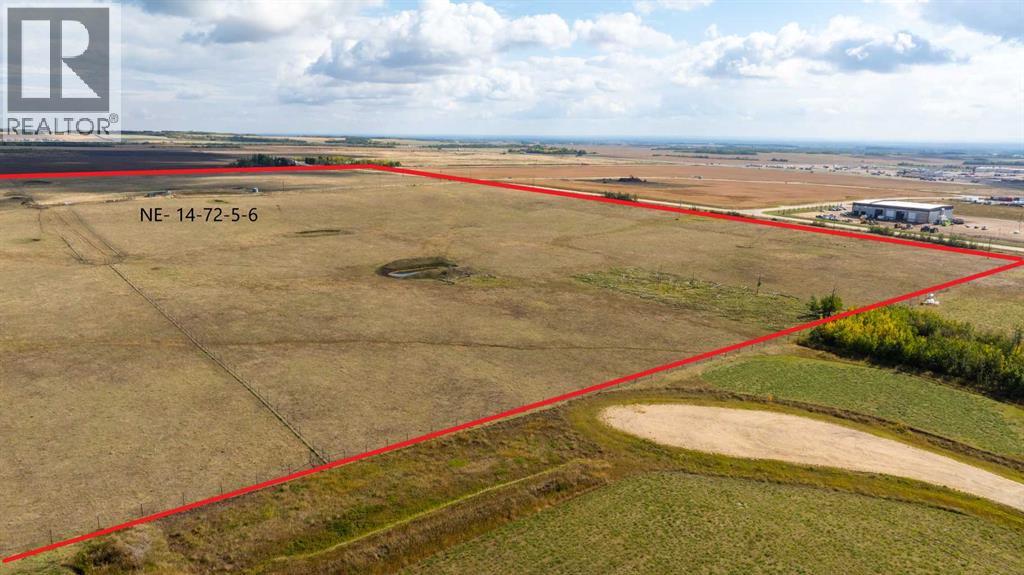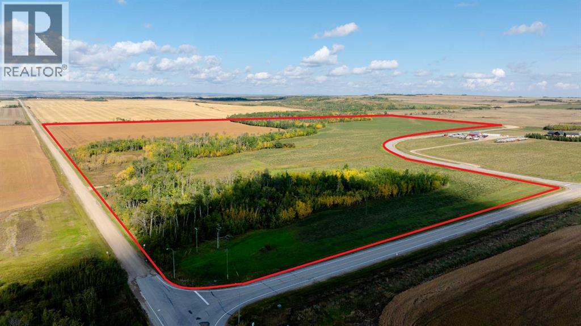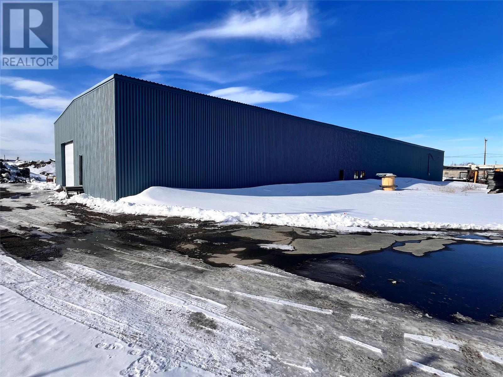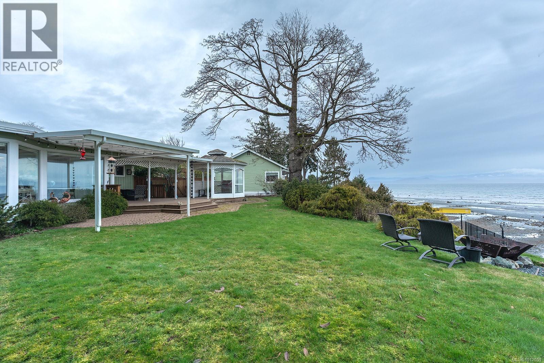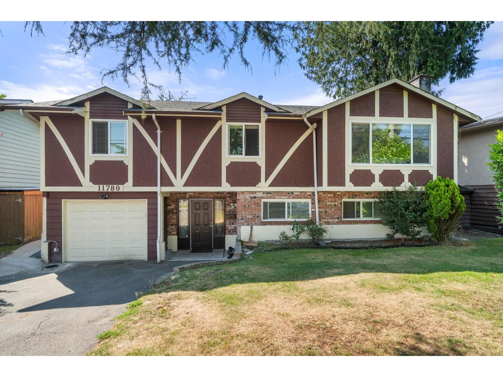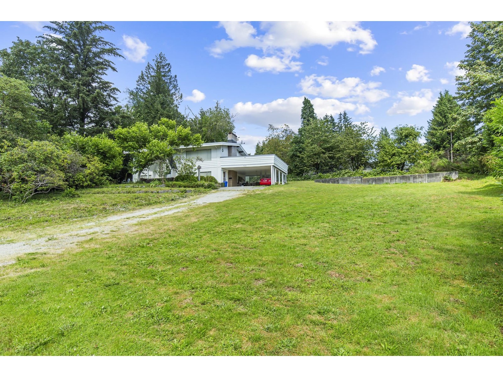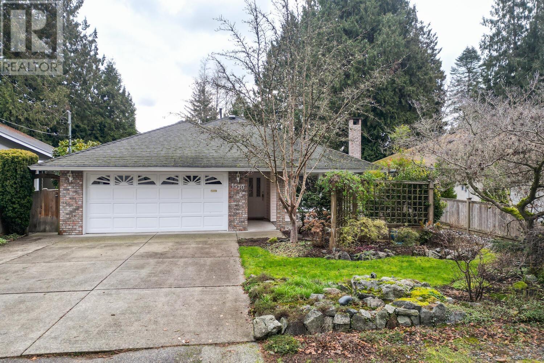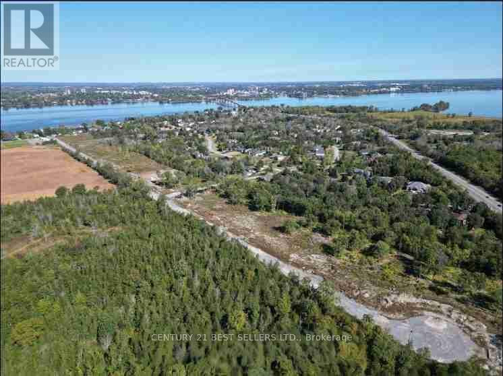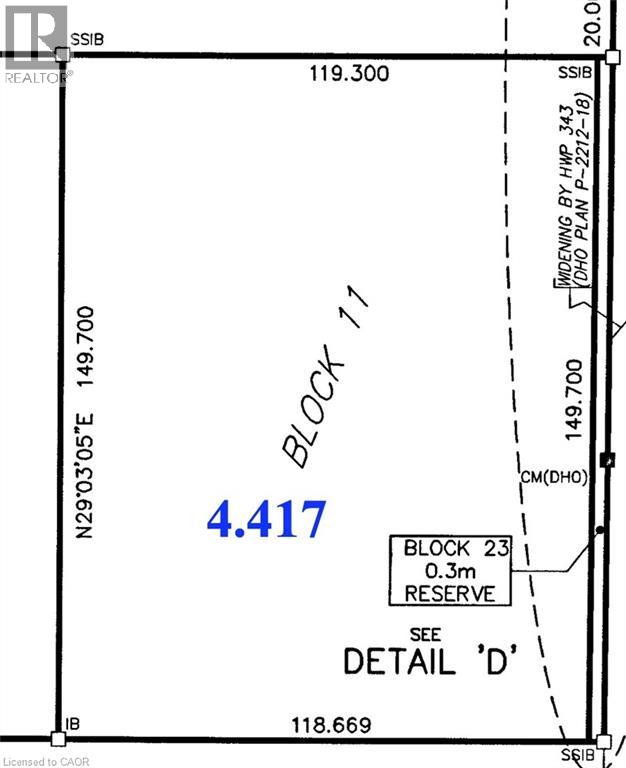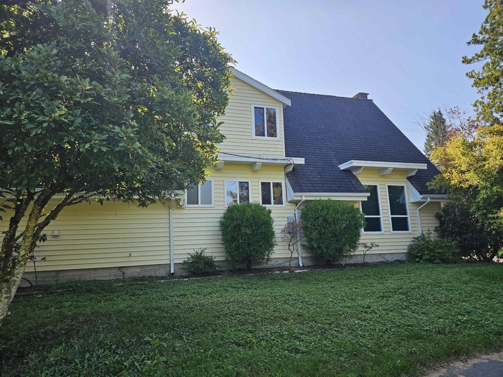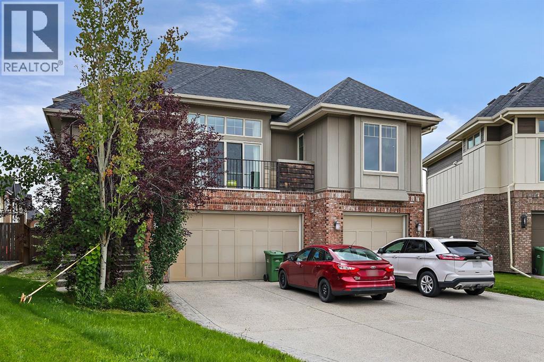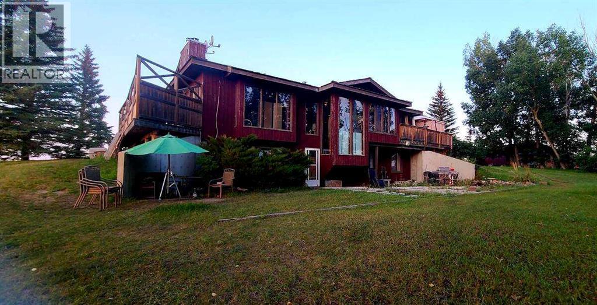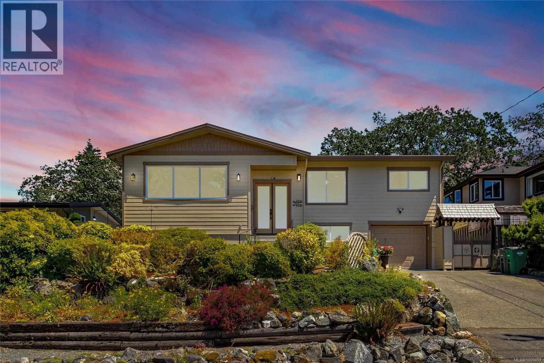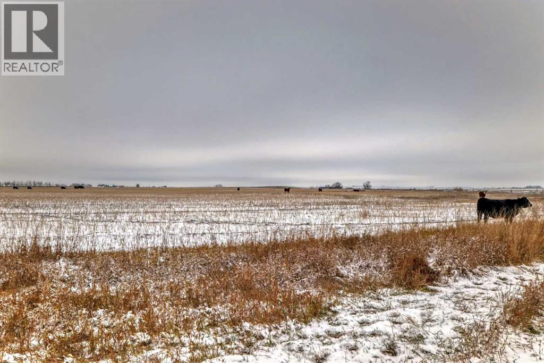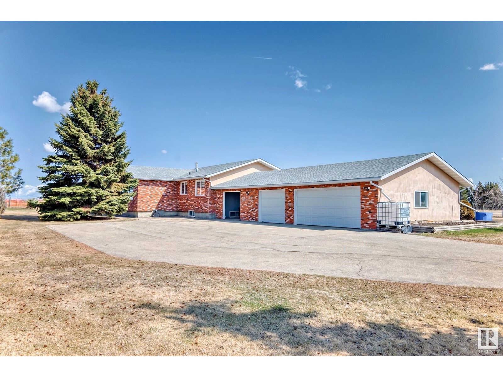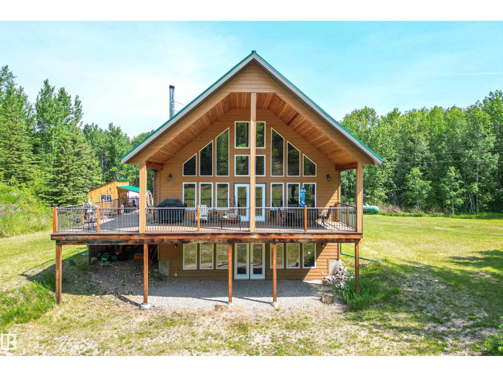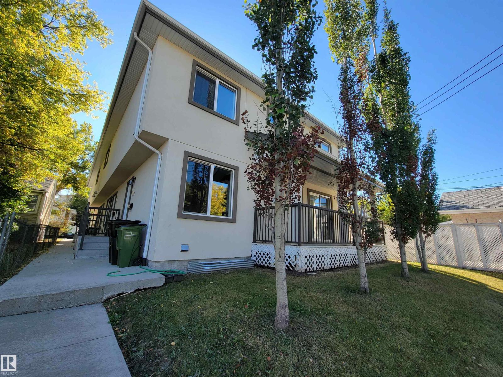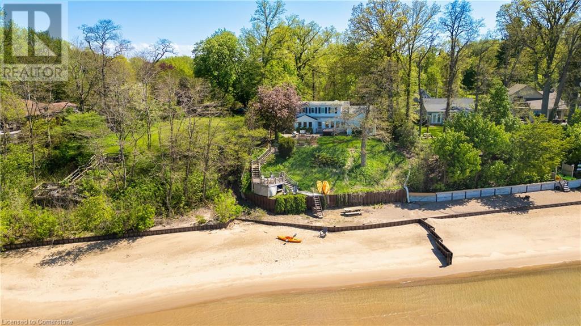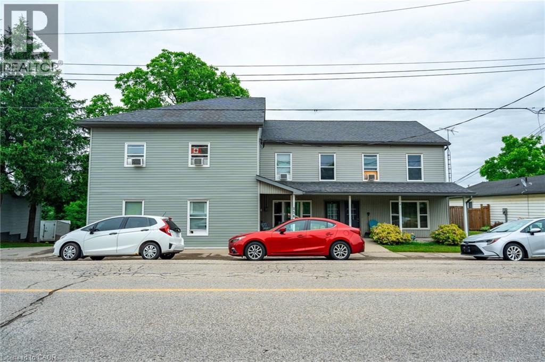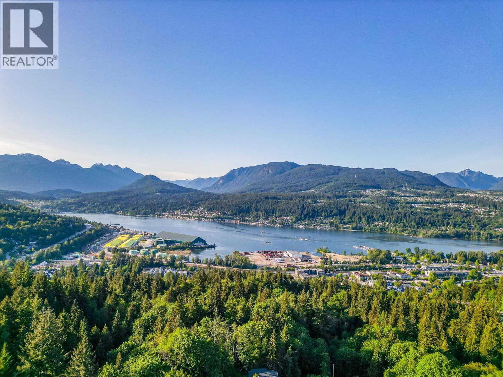8215 No. 3 Road
Richmond, British Columbia
Builder and investor alert! subdivided lot located in the Broadmoor one of the best neighborhood in Richmond. 4649 sqft lot with west exposed yard and back lane access. Close to schools, transit, amenities, and shopping. School Catchment: K-7 Ferris Elementary & 8-12 Richmond Secondary. 8215 No. 3 Rd is also for sale. (id:60626)
Nu Stream Realty Inc.
1721 River Run Place
Whistler, British Columbia
Welcome to River Run, a beautifully planned new community along the banks of the Cheakamus River. Exploration begins at the foot of your doorstep with an abundance of world-class skiing, hiking, biking, kayaking, and so much more. Build your dream home atop this prepared 5536 square ft lot. Site preparation is complete, a stunning modern mountain home has been designed, and permits are active. Plans feature a stunning nearly 3000 square ft home with double car garage. Design choices are yours to make and it's possible to add a suite or additional square ft to the lower level of the home beneath the garage. The initial stresses of building have been removed and you can apply for a construction mortgage right away. GST has been paid. Begin building Spring 2025 and realize your dreams. (id:60626)
Angell Hasman & Associates Realty Ltd.
Ne-14-72-5-W6 ..
Rural Grande Prairie No. 1, Alberta
This 159-acre AG-zoned property is a rare investment opportunity, located just 4 minutes east of Grande Prairie on Range Road 51 and a quarter section from Highway 43. With an approved Area Structure Plan (ASP) and proximity to the Hawker Industrial Parks, this quarter offers immense potential for future development. Nearby infrastructure—including municipal water, Telus fiber, Atco gas, and electricity—reduces costs and accelerates timelines, making this property ideal for developers, investors and farmers alike. Don’t miss out on this rare opportunity! Contact a Commercial Realtor® today to explore this prime development-ready land. (id:60626)
RE/MAX Grande Prairie
Nw 14-72-5-W6 ..
Rural Grande Prairie No. 1, Alberta
This expansive 127-acre AG-zoned property presents a rare opportunity for future development, ideally located just four minutes east of Grande Prairie with convenient access from Range Road 51 or 52 and unparalleled proximity to Highway 43. As part of an approved Area Structure Plan (ASP), this land features a paved road through the quarter and offers immense potential for investors and developers. Its close proximity to the established Hawker Industrial Parks combines the advantages of a large-scale property with the affordability of a single lot. Nearby infrastructure, including municipal water, Telus fiber, Atco gas, and electricity services on neighboring quarters, reduces costs and streamlines development. With significant sunk costs already invested, this property is ready for immediate progress. Don’t miss this exceptional opportunity—contact a Commercial Realtor® today to learn more about this prime development-ready land. (id:60626)
RE/MAX Grande Prairie
29 Halifax Street
Happy Valley - Goose Bay, Newfoundland & Labrador
Fantastic opportunity to acquire a large commercial building with Industrial /Commercial zoning on the North Side of the Goose Bay airport. The building is in excellent condition and ready for immediate occupancy. (id:60626)
RE/MAX Realty Professionals Ltd. - Goose Bay
391 Bay Ave
Parksville, British Columbia
Nestled on a rare .59-acre oceanfront lot, this exceptional property offers breathtaking panoramic views and direct beach access. The main rancher-style home is designed to embrace coastal living, featuring expansive windows that frame the stunning seascape, an open-concept layout, and a spacious deck perfect for enjoying the ever-changing tides. Adding to its uniqueness, a charming carriage home/cottage provides incredible flexibility—ideal for guests, extended family, or an income-generating rental. With its unbeatable waterfront location, ample space, and the tranquility of a quiet seaside street, this is a rare opportunity to own a true Vancouver Island retreat while enjoying the added value of a versatile secondary dwelling. (id:60626)
Royal LePage Parksville-Qualicum Beach Realty (Pk)
11780 85a Avenue
Delta, British Columbia
FANTASTIC OPPORTUNITY Welcome to this spacious two-story home with incredible flexibility-perfect as an investment, renovation project, or a place to call home for years to come! Located in the highly sought-after Annieville, Delta, this home offers 6 bedrooms and 3 bathrooms across 2100+ sqft. The upper level features 3 bedrooms, while the lower level includes another 3 bedrooms with an existing suite and potential for 2 suites, providing excellent mortgage-helper options. Enjoy the bright, open-concept layout with skylights in the kitchen, an entertainment-style patio with French doors off the dining area, and an attached garage with a workshop space. The private backyard sits on a level 60x101 lot, offering not only a perfect outdoor setting but also future build potential. (id:60626)
Sutton Group-West Coast Realty
7680 Strachan Street
Mission, British Columbia
Unlock Your Development Vision: Prime .71 Acre Lot Awaits! This exceptional opportunity offers .71-acre lot in a highly desirable Mission location, perfect for realizing your development dream. Current 1960s, 4-bed, 2-bath, 2-story home. True value lies in the expansive land providing paramount opportunity. Prime for Multi-Unit Housing: Zoning allows for attached multi-unit residential development, opening doors for (MT1) Townhomes or (MR1) Rowhomes. Plus, the central location is unbeatable, offering easy access to hospitals, schools, shopping, transit. 1.67 acres of Land assembly opportunity with 7691 Peterson R2892047 & 7679 Peterson R2891942. Developer Info Package available! Call today! (id:60626)
Royal LePage Little Oak Realty
1570 Enderby Avenue
Delta, British Columbia
Fabulous opportunity to own a "meticulously" maintained 1785 square ft rancher on a 6534 square foot lot in the heart of the family-friendly Beach Grove community. Just steps to schools, (Beach Grove Elementary), parks, golf, and the beach - this home offers spacious one-level living in one of Tsawwassen's most sought-after neighbourhoods. The home offers 3 generous sized bedrooms; 2 bathrooms; laundry room; large garage and a family room with access to a landscaped backyard with patio for bbques and entertaining. A perfect opportunity for a couple, family or single person to make it their own. (id:60626)
Sutton Group Seafair Realty
129-153 Parliament Street
Prince Edward County, Ontario
Welcome to "The Lady of the Woods Estate", 4 Lots available - Site Plan Approved on a private end street. Embrace the potential of these 1 Acres Lots, backing onto green. Act now and secure your stake in this private and thriving executive subdivision, located in prestigious Prince Edward County. The development features city water, Fiber internet service, entrances from both Rednersville Road and adjacent Bay Breeze subdivision. Access all your favorite spots in the County with a boat launch down the street or a short drive to the marina. Developer has left a treed portion at the back of the lots as a natural buffer with the existing homes to maintain privacy. Enjoy the perfect blend of urban convenience and nature in this stunning island community, just minutes from downtown. Lady of the Woods Estates is ideally located, just a 2-minute walk from the picturesque Bay of Quinte and a5-minute drive from the heart of town. With easy access to Highway 401, it's only a 2-hour drive to Toronto and 2.5 hours to Ottawa. Discover the charm and convenience of living in Prince Edward County today! This fully approved project offers significant potential in a fast-growing market. Don't miss this exceptional development opportunity. (id:60626)
Century 21 Best Sellers Ltd.
161 628 E Kent South Avenue
Vancouver, British Columbia
Antiques and Fine Art business with property in Rivershore Business Park, South Vancouver. Puzzletree is renowned for its fine arts and antiques, curated from around the globe. This business has a 1850 SF warehouse/showroom with 2 well-appointed offices and a boardroom upstairs. The unit features two washrooms, one of which is handicap accessible, and a small kitchen area. Inventory is included at cost and valued at approximately 133k with many one-of-a-kind pieces. This strata unit is strategically located in the middle of the complex. The unit comes with 3 parking stalls and a grade-level loading door at the front of the unit. The antiques and fine art business is available for sale on its own. (id:60626)
Homeland Realty
Block 11 Oakrun Avenue
Milverton, Ontario
This Industrial and Commercial Subdivision offers a variety of uses for Agricultural and Agricultural related businesses. Located on the South edge of Milverton, a variety of lots are ready to go. This lot is 4.417 acres with 391.40 feet frontage on Oakrun Avenue. Invest in Perth East. Milverton has lots to offer those interested in starting or growing your business, and raising your family. A skilled workforce, Lands designated for Industrial/Commercial development, very reasonable tax rates, lower development charges, close proximity to major centres and transportation routes. Other features include Natural Gas, 3 phase 600 volt Hydro, High Speed Internet, Municipal Water and Sewer, Hydrant Fire Protection. (id:60626)
Peak Realty Ltd.
19850 48 Avenue
Langley, British Columbia
One of a kind 2 level character home, on a huge 16,117 square foot lot. With loads of potential. The private .37 Acre lot backs on to greenspace Large private hedge and covered patio for entertaining. 24 x 20 shop with 2-bedroom coach house above, with gas furnace and 220 wiring. Loads of parking, Home has newer windows. A real opportunity. 24 hours' notice to show, coach house available to view on second showings only, will be vacant November 1,2025 (id:60626)
Hugh & Mckinnon Realty Ltd.
22 Wendham Place Sw
Calgary, Alberta
West Springs is one of Calgary’s most sought-after communities, known for its blend of quiet residential streets, luxury homes, and easy access to everything from top-ranked schools like West Springs Elementary, West Ridge, and Ernest Manning High to the shops and dining at West 85th, Westside Recreation Centre, and endless outdoor options from nearby parks to weekend trips to the Rockies, all while being minutes to downtown. Tucked into a peaceful cul-de-sac and backing onto a treed green space, this home offers over 4,200 sq. ft. of living space with a rare triple car garage, soaring ceilings, and a layout designed for both comfort and flexibility. The main level is anchored by an open living and dining space with a stone fireplace and walk-out balcony, a bright office for work-from-home days, and the primary suite, which includes a private sitting area with its own fireplace and a spa-like ensuite retreat. Upstairs, three bedrooms and a flex area provide room for family or guests, while the fully finished walk-out basement extends the living space with a fifth bedroom, a beautiful full bar, and spacious recreation and family rooms that connect seamlessly to the backyard. Outdoor living is equally impressive with a covered patio featuring a built-in brick fireplace, creating a year-round gathering space that makes this property as functional as it is inviting. (id:60626)
Exp Realty
241054 Range Road 260
Rural Wheatland County, Alberta
For more information, please click the "More Information" button. This awesome piece of Country property has the Potential To Subdivide or redesignate to commercial or maintain Agriculture status. Within the Wheatland County west Highway 1 area structure plan and only minutes from the De Havilland Field aircraft manufacturing facility project. Live the country life in this comfortable country home with 60 acres that has a creek flowing through or purchase as a holding property with options to redesignate or subdivide for future business opportunities upon County approval. Located close to all amenities and main highway just west of Strathmore and 20 minutes to Calgary. Only 1/2 km off of Highway 1.Currently runs as a horse and cattle ranch with 50 acres of grazing land. It has a creek running through the coulee with a dugout. There is a hay field plus native grass used for grazing. The ranch also has a 900 sq ft 5 stall barn with water hydrant and electricity also shelters, corrals and is fenced and cross fenced. The home is an upgraded raised bungalow with a walkout basement with in-floor heating and wood stove, plus 3 bedrooms, 4-piece bathroom and family room all on lower level. The house has nearly 3000 sq ft of fully developed and usable living space main level is open concept kitchen, dining room and living room with 2 bedrooms a 4-piece bathroom and a 6-piece ensuite and a walk-in closet in master. Huge decks on north, south and east sides. It has much more such as mountain views, incredible sunsets and a treed yard. Great water, newer septic tank, hot water tank, pressure tank and boiler tank. Beautiful home! (id:60626)
Easy List Realty
3947 Morgan St
Saanich, British Columbia
3947 Morgan st, an unparalleled offering on a quiet, oak-lined, no-through street with Annie Park mere steps away. Fully stripped to the studs and renovated to an extremely high level just 2 years ago, improved 200 Amp service, new plumbing with great water pressure, security system, hard wired internet throughout, in-floor heat in all bathrooms, 4 new triple pane skylights giving beautiful natural light and expensive window coverings and privacy films on all windows. Entering, you are greeted by an open concept living, dining and kitchen area with washed oak floors, beautiful built-ins for extra storage, spacious contemporary kitchen, smart appliances & wireless lighting controls. Heating & cooling through a split heat pump, Improved sound proofing & new insulation make this home extremely efficient and quiet. Upstairs there are 3 bedrooms, 2 bathrooms w/ office down the stairs, all with a feel of true luxury. On the lower level is a sleek 3 bedrooms 1 Bath renovated suite with lots of light. Enjoy year-round relaxation and entertaining in the sunroom off the kitchen & beyond this lovely space is an expansive new open deck with modern composite decking and a hot-tub ready 50amp wiring tucked away ready for future use. The rear yard is landscaped, beautifully manicured and fully fenced. Luxury abounds in this stunning property and needs to be seen in person! (id:60626)
Macdonald Realty Victoria
Range Road 241
Rural Wheatland County, Alberta
223 acres m/l of farm land located just off of Highway 21 and Highway 564....(Baintrie) This parcel is land only. ( no buildings) It comes with 50 acres of irrigation rights and wheel moves.... here is your chance to add to your farm or start up your own future...... note waiting for new title from land titles....boundary adjustment fully approved) (id:60626)
Cir Realty
3310 Watson Ba Sw
Edmonton, Alberta
Located in prestigious Upper Windermere, this almost 3,500 sq ft walkout home by Iconic Estate Homes offers exclusive access to private community amenities, including a pool and sports court. Backing onto a scenic walking trail, the open-concept main floor features a soaring two-storey living room, formal dining area, den, and a chef’s kitchen with pro-grade appliances, granite counters, a large pantry, and a window-facing sink. Upstairs are four bedrooms: a spacious primary with a 5-piece ensuite, a second bedroom with its own 3-piece ensuite, and two others sharing a Jack-and-Jill bath. The fully finished walkout basement includes in-floor heating, a fifth bedroom, full bath, home theatre, and access to a beautifully landscaped, west-facing yard. Close to schools, shopping and golfing — perfect for a growing family. (id:60626)
Homes & Gardens Real Estate Limited
1850 232 Av Ne
Edmonton, Alberta
Looking for HAPPINESS? 19.5 acres of prime country living and future developable land in the Edmonton Energy and Technology Park. This hobby farm is fenced with several outbuildings and animal corrals that have accommodated chickens, sheep, cattle, and even a donkey and llama. The best part of this country living is you are still in Edmonton with agricultural zoning and lower taxes. The custom built 2643 square foot bungalow has 5 bedrooms and 3 bathrooms on the main floor with direct access from breezeway to triple garage. A partially finished wide open basement has a separate entrance with an extra room and full bathroom. All this surrounded by mature trees with a large garden, flower beds, and a paved driveway. This is a one of a kind gorgeous property. (id:60626)
Royal LePage Arteam Realty
53309 A 65 Range Rd
Rural Parkland County, Alberta
Built to last & stand the test of time, this beautifully designed home located 55 mins from Edmonton is situated on 24 acres of rolling land. This well-designed custom-built home displays superb workmanship & attention to detail. A perfect balance of Cathedral Ceilings creating a sense of grandeur & elegance; Chalet Style Triple Pane Windows fill the home with sunlight & the meticulously built Pine interior adds a sense of warmth & coziness. With just over 3,000 Sqft of Living Space enjoy the Spacious Loft Style Primary Bedroom, or the Library which could double as an Office. Walk or Ski the many Groomed Trails. A portion of the basement has been left for you to complete allowing you to add Bedrooms and/or a Games Room with direct access to the vast Yard. Included is a small Workshop/Woodshed & Profitable year-round 2,000 Sqft Turnkey Kennel Business. Located just off HWY 16, Highway Frontage Land can add potential revenue for advertising signage & some exclusive RV Storage. Explore the possibilities! (id:60626)
RE/MAX Real Estate
Maxwell Progressive
#1-4 8514 83 Av Nw
Edmonton, Alberta
Priced to sell! A rare investment gem in prime Bonnie Doon offering unbeatable value & future growth potential. Own all 4 units of a 2014-built 4-plex, each with its own separate title, in one of Edmonton’s most desirable neighborhoods. Just steps to Bonnie Doon Mall & LRT station, with quick access to downtown & U of A. Main floor features a spacious living room with cozy fireplace, hardwood flooring, & a modern kitchen with quartz counters overlooking the deck, plus a 2-pc bath. Upstairs offers a large primary bedroom with walk-in closet & 4-pc ensuite with jacuzzi tub, a 2nd bedroom & full bathroom, plus a bright bonus room with skylight for extra living space. The finished basement in 2 units includes large windows, laundry, a full bathroom, family room & 3rd bedroom. Quality finishes throughout with quartz counters in all units & acrylic stucco exterior. Each unit comes with 6 appliances & a tandem parking stall (2 stalls each) for a total of 8 stalls. Even builders can’t match this price today. (id:60626)
RE/MAX Elite
3186 Dana Street
Camalchie, Ontario
Charming lakefront retreat on 75ft of stunning shoreline overlooking the crystal blue waters of Lake Huron. Tucked away on a private road, surrounded by mature trees, sits a beautifully crafted beach house with coastal inspired design & wall to wall windows showcasing remarkable sunsets over the water. From the courtyard you are welcomed through double doors to an inviting, character filled space. Sun streams in from the many windows highlighting the warm wood beams, staircase railing, wood clad vaulted ceilings & natural toned hardwood flrs. Featuring ~3,000 sq.ft. of living space, this thoughtfully designed home offers 4 bedrms & 3 full bathrms on the main floor. The loft/mezzanine boasts a 5th bedrm, 1/2 bathrm & flexible living space where you could set up a cozy reading nook, creative artist studio, home office or all of the above. At the heart of the home lies the open-concept living area with a stone surround gas fireplace, spacious kitchen with breakfast bar & a built-in dining nook. Imagine the fun gathering as everyone sits down to dinner with the lake as your backdrop. Wake up to the sound of gentle waves hitting the shore from the primary bedrm retreat that offers privacy with your own ensuite bathrm & walk-in-closet. Sliding doors from the main living area provides for a seamless flow between indoors & outdoors. Stepping outside to the gorgeous backyard, your choice of where to relax are many - be it on the stone patio with hot tub, down on the deck overlooking your private beach or sunbathing on the sand at the water’s edge. Although you feel far away from it all, necessities are close by & you are only minutes to the beachside community of Bright’s Grove. Enjoy paddle boarding, kayaking & boating - or stay on land with tennis & pickleball courts nearby. Whether you are dreaming of year-round beachside living, planning family getaways or looking for a home you could occasionally rent out as an AirBnB look no further than this exceptional property! (id:60626)
Rock Star Real Estate Inc.
154-156 Freelton Road
Freelton, Ontario
Introducing this incredible investment opportunity! Over 7% cap rate! Located in the quaint town of Freelton, right across from a municipal park. This amazing location is just 14 minutes to downtown Waterdown, 8 minutes to the 401, and 25 minutes to Cambridge. Get your hands on this 1/2 property with 2 residential buildings on it. The upper building consists of 4 two-bedroom apartments with forced air heating & air conditioning. The lower building consists of 2 two-bedroom apartments and 2 one-bedroom apartments with forced air heating. A large garage/shop that is approximately 1,400 square feet can provide additional revenue or keep as personal storage for your toys. Tenant parking for over 10 cars. Onsite coin operated laundry for added convenience. Literally an investors dream property. Nothing to do but collect the rent! Great tenants! Gems like these don’t come around often. Don’t be TOO LATE*! *REG TM. RSA. (id:60626)
RE/MAX Escarpment Realty Inc.
1124 Luxton Square
Coquitlam, British Columbia
Attention BUILDERS & INVESTORS! Prime location 70x120 lot with sweeping Mountain and water VIEWS toward Burrard Inlet Priced below Assessment. Situated on a high side of quiet inner street, while ensuring privacy and serenity, it is steps to Harbor View Elementary, Centennial Secondary, and tons of natural amenities. Less than 5 min away from BOTH quickly evolving Burquitlam AND Port Moody. Versatile development potential in luxury single-family residence or a multiplex project. Current home is well maintained: 2014 roof, 2018 Furnace & Hot water tank. Please do NOT disturb tenant. Call to book your private showing! (id:60626)
RE/MAX Crest Realty

