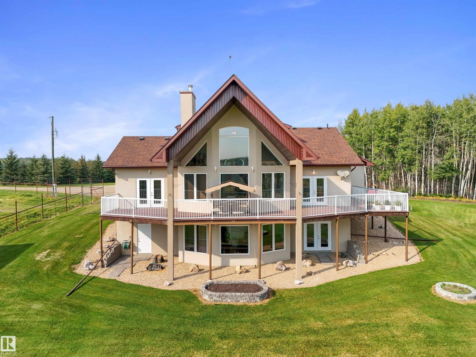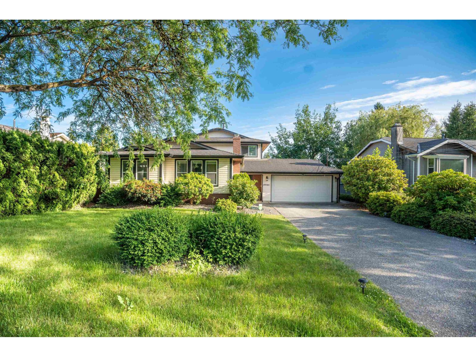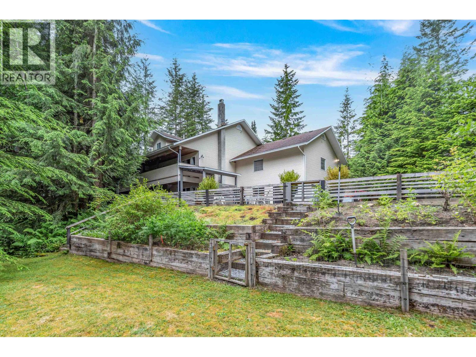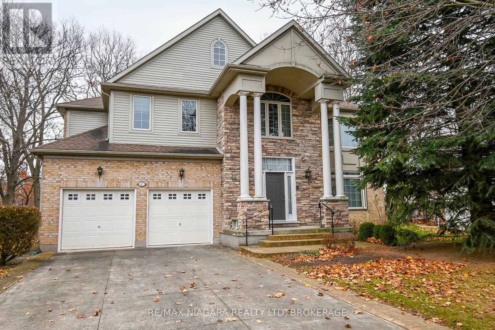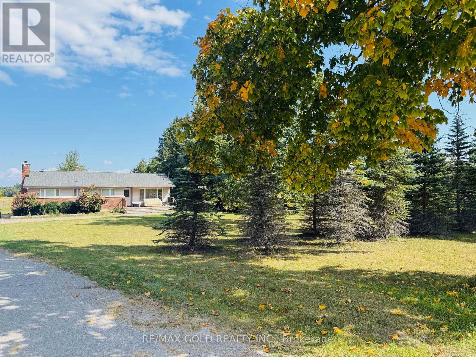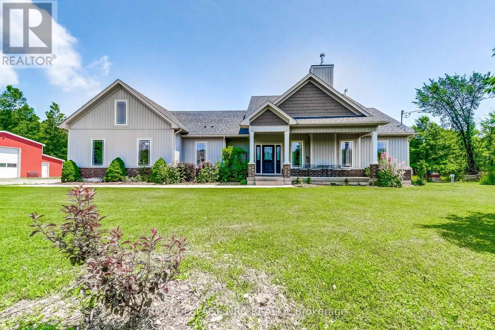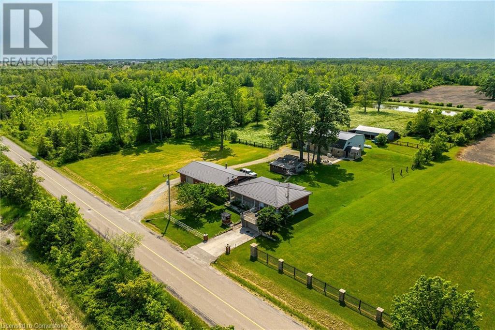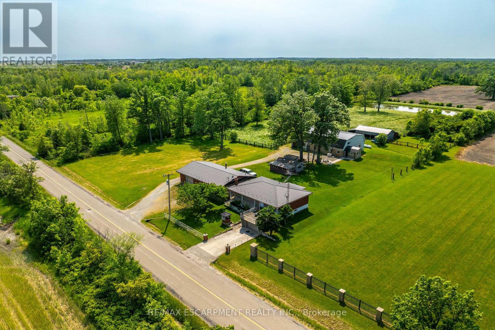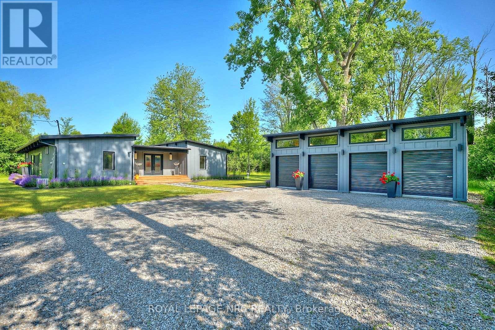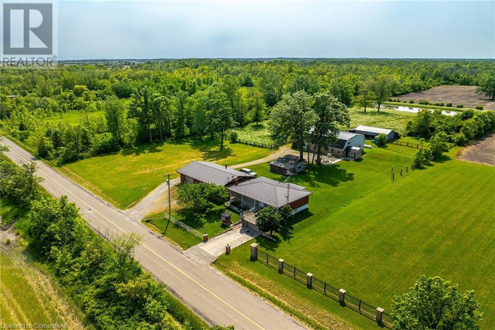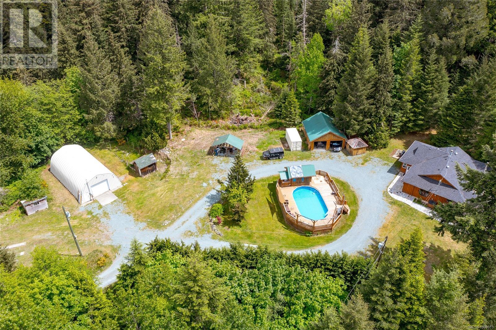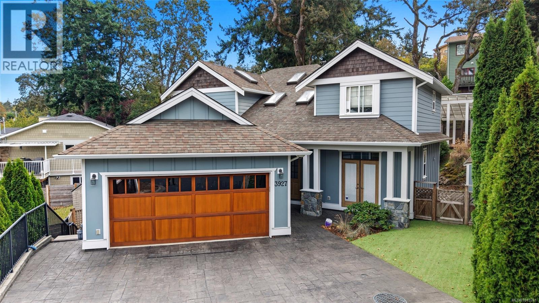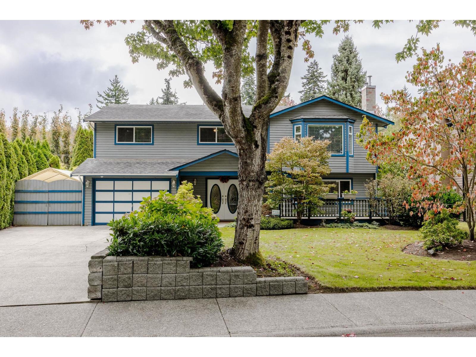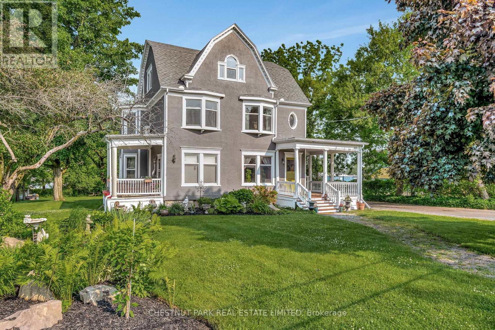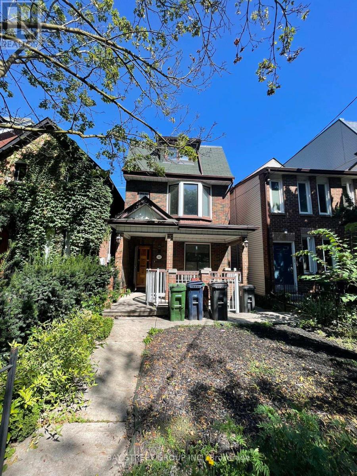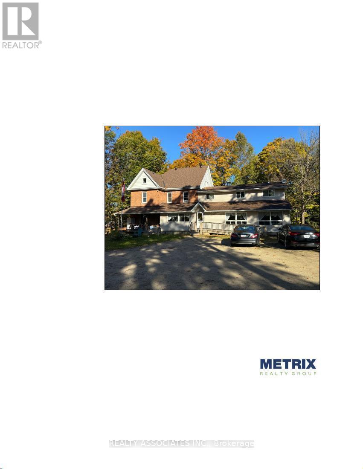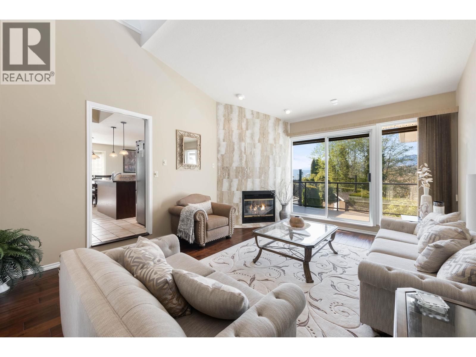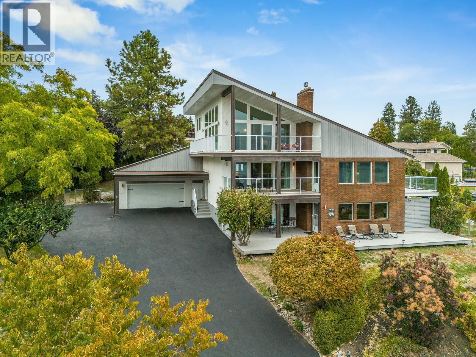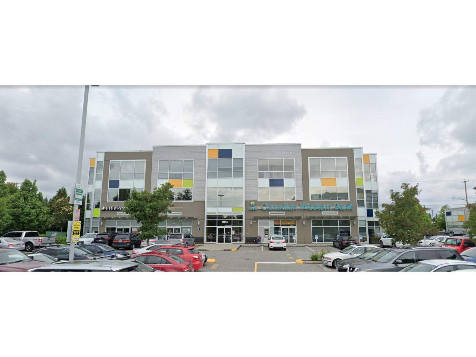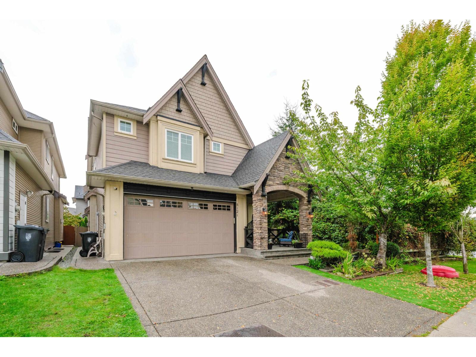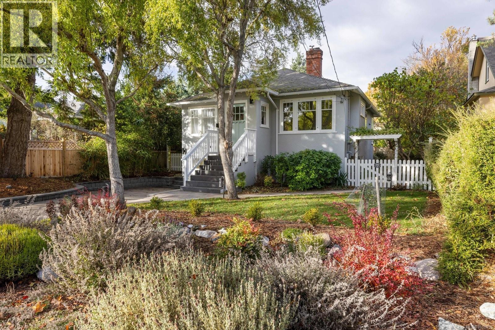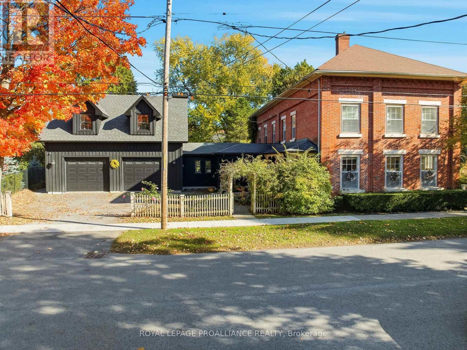3726 Zinck Road
Scotch Creek, British Columbia
Seize the rare chance to own a piece of paradise on pristine Shuswap Lake. Delight in the epitome of lakeside living at this extraordinary sanctuary. Expansive, well-built 3 bedroom, 3 bathroom estate, a gem of Scotch Creek on a lavish 0.52 acre lakeshore lot. Impeccably designed with a double garage/shop, carport for RV parking, cold storage building, and charming garden shed. Security shutters on all windows and doors provide exceptional peace of mind. Step out onto the expansive sundeck to marvel at the panoramic views of the serene lake and majestic mountains. Boasting over 3000 sq ft of meticulously planned living space, this property seamlessly combines functionality and sophistication. (id:60626)
Century 21 Lakeside Realty Ltd
49215 Hwy 759
Rural Brazeau County, Alberta
Stunning 134-acre game farm, meticulously maintained and designed for the serious outdoorsman. ADDIONAL 245.7 ACRES GRAZING LEASE INCLUDED! Fenced, with a barn specifically built for elk, 3 auto waterers and cross fenced, this property offers everything for a premier operation. Custom-built 2011, 1.5-story home is flooded with natural south-facing light. Large A-framed windows showcase a breathtaking rolling valley & stream views. A spiral staircase competes with the gas fireplace as the focal point of the open main floor which leads to an exclusive upper-level primary bedroom with ensuite and walk-in closet. The kitchen/dining/livingrooms are all on the main level, as well as bedroom with garden door to deck, a full bath and laundry room. The lowest level features two additional bedrooms and a spacious, curved shaped, bonus room. Designed for Alberta winters with two furnaces-natural gas and a wood-burning backup. A huge 40x80 shop includes a 40x20 fully equipped 2 level apartment, and double carport. (id:60626)
RE/MAX Vision Realty
686 Goshen Road
Norfolk, Ontario
DREAM FARM PROPERTY ALERT! 686 Goshen is a rare find. This 4 bed, 2 bath, brick home boasts nearly 38 workable acres, and approximately 10 wooded acres with lush ravine, stream, and trails, as well as a 30x60 shop with multiple bays and a connected office area/in-law suite. The home is a raised bungalow. Upstairs, find 3 beds with ample closets and spacious 4 pc bath. As well, find a neatly organized kitchen, dedicated dining room and cozy family room with large windows. Downstairs, find an additional bedroom, that serves as an ideal office and a rec room with gas fireplace that walks out to rear fenced yard with deck area, gazebo and in-ground pool. Also on the lower level, find dedicated laundry, 2pc bath and a mudroom connecting to a 1.5 car garage. BUT WAIT!!! THERE'S MORE!!! Next to the home, find a large 30x60 steel sided shop with 100 amps, separate gas meter, concrete floors, 3 bays, 12 ft ceilings and nearly 2500 square ft of storage space. Attached to the shop is a potential office area that is currently being utilized as a 1 bedroom in-law suite. The in-law suite is 850 sq ft with a spacious eat-in kitchen, 3pc bath, large mudroom with laundry and side entry, as well as a living room area with gas fireplace and air conditioning. The workable land is currently rented out and planted with beans by a neighbouring farm. Other highlights: newer pool heater (2023), detached 1 car garage, work shed, party shack at rear of property with firewood and bonfire area, foundation waterproofing (23), 200 amps, steel roof on home and shop, appliances stay and the home has a second staircase. This home and farm is only minutes from Tillsonburg and a stone's throw from highway 3. This property is a must-see and farms like this, with this proximity to town do not come along that often. (id:60626)
Century 21 Heritage House Ltd Brokerage
18046 61a Avenue
Surrey, British Columbia
Welcome to this beautifully updated 3-level split home in the heart of Cloverdale, just half a block from the Lord Tweedsmuir Secondary School and steps away from Greenaway park. This home boasts a ton of features like a cozy sunken living room, fully fenced south-facing backyard, a big patio off the Family room and a deck off the Kitchen. This house has been recently updated from floor to lighting. Centrally located and yet in a peaceful neighborhood. Quick access to Highway 10 and 15. Very well-designed home and will fulfill all the family needs. Come and have a look. (id:60626)
Century 21 Coastal Realty Ltd.
27740 Sayers Crescent
Maple Ridge, British Columbia
This updated 5-bed, 4-bath home features a renovated kitchen, updated bathrooms, and Poly-B plumbing replaced. The level-entry main floor offers an open-concept kitchen, dining & living area, a spacious primary bedroom with updated ensuite, a second bedroom, and convenient main-floor laundry. Upstairs includes two large bedrooms plus a craft room (could be 3). The walk-out basement boasts a new kitchen and 1-bed suite potential-perfect for in-laws or rental income. (id:60626)
RE/MAX Treeland Realty
47 Sculler's Way
St. Catharines, Ontario
Welcome to 47 Scullers Way, located in the much-coveted Regatta Heights community in Port Dalhousie. A grand home perched on the banks of Martindale Pond with views of Henley Island & Henley Island bridge. The main floor offers nine-foot ceilings & hardwood flooring throughout, a spacious front entrance, a large eat-in kitchen & dining area w/garden doors opening onto a wood deck. Also across the back is an oversized family room with multiple windows overlooking the pie-shaped ravine lot w/tall standing oak trees, a nicely appointed double-sided gas fireplace w/built in shelving. Double French doors lead to a cheerful sunroom that offers a variety of uses. The large kitchen with tons of counter space leads to a mud room with walk-in pantry and access to the double-car garage. The second floor offers hardwood flooring throughout, 4 large bedrooms, each with ensuite baths and walk-in closets, a spacious laundry room with a walk-in shower and sink. The lower level could make a perfect inlaw suite with a separate entrance from the backyard, a large rec room with fireplace and wet bar area, bedroom and an additional office/bedroom & sink. Installed recently is an elevator, allowing easy access to every floor. This home is within walking distance to top-rated St. Anns & Gracefield schools and a 10-minute drive to Ridley College. Walking distance to all Port Dalhousie has to offer including, shops, bars, restaurants, Lakeside Park, beach & marina. Easily access to QEW highway and 30 minutes away from Niagara's renowned wine route and 15 minutes to Brock University & Niagara College. This home could easily work for a multi-generational family. Luxury Certified. (id:60626)
RE/MAX Niagara Realty Ltd
1209 20th Side Road
New Tecumseth, Ontario
Yes, Price is right for this 3-Bedroom Bungalow on 10 Acres in Prime Schomberg Location. Situated at Hwy 9 & 27, this property offers fabulous views and an excellent commuter location. Enjoy 10 acres of flat, clear land 7 acres currently leased to a farmer plus a fenced paddock area ideal for animals or produce planting. Natural gas is available at the street. The home is being updated with new flooring, a modern kitchen, and renovated bathrooms. (id:60626)
RE/MAX Gold Realty Inc.
4511 Miller Road
Port Colborne, Ontario
Perfect setting for nature enthusiasts, homesteaders, hunters, and mechanics, escape the chaos of city life to this one of kind rural property. This home was custom built by the original owners for a homesteading lifestyle and is situated on 37+ acres of mainly forested property. Features include engineered hardwood flooring and ceramic tiles throughout, 9' ceilings, large Pollard windows, wood burning fireplace in the living room, main floor laundry with adjacent shower room, and a separate dining room with patio doors to the covered rear porch. The primary bedroom features a walk in closet, electric fireplace, spacious spa-like ensuite with claw foot soaker tub and separate shower. An additional bedroom and den with French doors are located at the opposite side of the house with a 4 piece bathroom. Newer insulated 30x50 barn (2018) is a mechanics dream with a car hoist, hydro and underfloor heating. Outdoor features include covered front porch, covered and fenced rear patio area and covered rear deck, green house, farm shop (she-shed), 18' teepee with heavy duty canvas (2022), portable toilet, 2 fenced areas for animals, chicken coops, ponds, and a large garden area. The basement is currently used for storage, but has high ceilings and is suitable for finished space. There is parking for multiple vehicles and an attached double garage with concrete apron. Secondary access to the property from White Road. Convenient location central to Niagara Falls (12 min drive to new South Niagara hospital site), Welland (9min drive) and Port Colborne (9min drive).Whether you want to hunt deer and turkeys in your own forest, commune with nature walking the trails, go ATVing, grow your own food, raise livestock or simply enjoy living in a rural setting, this could be your opportunity to secure your place in agricultural zoning with a multitude of possibilities. (id:60626)
Royal LePage NRC Realty
617 Eighth Road E
Stoney Creek, Ontario
Experience country living at its finest here at 617 Eighth Rd conveniently located on east Stoney Creek Mountain - central to Smithville, Winona, Grimsby & QEW - with Escarpment Brow mins north. This versatile 10ac rural Estate lends itself to either multi-generational scenario, hobby farm venue, single family residence w/income generating component or Investor’s dream property. Incs “Better Than New” extensively renovated (2010-2015) brick bungalow situated near front of manicured lot introducing 1140sf of flawless living space ftrs oak kitchen sporting granite countertops & tile back-splash, living room boasting sliding door WO to 280sf concrete entertainment patio constructed on 217sf front garage segueing to adjacent 294sf rear garage. Design continues w/3 bedrooms, 5pc bath & rear sunroom. Solid oak staircase descends to 1309sf finished lower level offers family room, 3pc bath, utility/laundry room, cold room & storage room. Extras -newer windows, p/g furnace, AC, water purification, steel tile roof, cistern & septic. Impressive 1500sf brick/block garage is situated on south side of dwelling incs 2 separate bays, 3pc bath, 200 amp hydro, 10ft ceilings, 2 RU doors & steel tile roof. Continue past quaint multi-purpose block building to metal clad/brick skirted 62x42 building incorporates stunning, newly finished-2018, “Barndominium” ftrs gorgeous open concept interior highlighted w/milled hardwood flooring incs kitchen w/island, BI appliances, living room, 3pc bath, laundry station, primary bedroom + upper level loft incs 2 bedrooms, huge hallway & 3pc bath. Serviced w/cistern, separate septic, p/g furnace & AC. Remainder of building is comprised of 480sf east bay incs aggregate flooring, 12.6ft ceilings & 10x12 RU door -continues to 2604sf west bay ftrs concrete floor, 12.5ft ceilings & 2-10x12 RU doors + open-style 1544sf livestock barn. Mature orchard, 6ac workable land, 2ac wood-lot & healthy pond add to the natural setting's magical charm.. TOTAL PACKAGE! (id:60626)
RE/MAX Escarpment Realty Inc.
617 Eighth Road E
Hamilton, Ontario
Beautiful 10ac multi-generational, hobby farm or income generating property enjoying E. Mountain location. Incs renovated brick bungalow ftrs 1140sf living space sporting oak kitchen, living room incs WO to 280sf conc. patio built on front garage incs rear garage, 3 bedrooms, 5pc bath & sunroom. 1309sf lower level ftrs family room, 3pc bath, utility/laundry, storage & cold room. 1500sf garage incs 2 bays, 3pc bath, 200 hydro, 10' ceilings, 2 RU doors & steel tile roof. Impressive 62x42 metal/brick shop/Barndominium ftrs kitchen, living room, 3pc bath, laundry, primary bedroom, 2 bedroom loft w/3pc bath + 480sf E-bay w/aggregate flooring & 2604sf W-bay ftrs conc. floor-both w/12.5ft ceilings & 3-10x12 RU doors, 1544sf barn & chicken coop. Extras-2 p/g furnaces, 2 AC's, 2 septic's, 2 cisterns, orchard, 6ac workable land, 2ac forest & pond. (id:60626)
RE/MAX Escarpment Realty Inc.
1904 Macdonald Drive
Fort Erie, Ontario
Escape to your own private getaway at 1904 MacDonald Drive. This Frank Lloyd Wright inspired bungalow lies at the end of a winding forested road. Don't miss the frolicking deer and wildlife as you make your way up the driveway. The professional landscaping guides you up the walkway to the large front porch. Once inside this turn-key home, you're met with a unique blend of MCM architecture and modern amenities. A large central gathering space is idea for functions with easy access to the oversized deck via the sliding doors. Bedrooms and bathrooms are on either end of the house, allowing for privacy and quiet time when needed. The home comes fully furnished, with few exceptions. Being situated on roughly 5 acres of land means that this property offers just as much outdoors as it does indoors. A zip line, life-sized chess board, suspended bunkie, and deeded beach access, just steps away, await you. This unique gem is an entertainers dream with spaces for both adults and children of all ages. This picturesque oasis has plenty to offer! All measurements are approximate. All information provided are subject to buyer's own due diligence (id:60626)
Royal LePage NRC Realty
617 Eighth Road E
Stoney Creek, Ontario
Experience country living at its finest here at 617 Eighth Rd conveniently located on east Stoney Creek Mountain - central to Smithville, Winona, Grimsby & QEW - with Escarpment Brow mins north. This versatile 10ac rural Estate lends itself to either multi-generational scenario, hobby farm venue, single family residence w/income generating component or Investor’s dream property. Incs “Better Than New” extensively renovated (2010-2015) brick bungalow situated near front of manicured lot introducing 1140sf of flawless living space ftrs oak kitchen sporting granite countertops & tile back-splash, living room boasting sliding door WO to 280sf concrete entertainment patio constructed on 217sf front garage segueing to adjacent 294sf rear garage. Design continues w/3 bedrooms, 5pc bath & rear sunroom. Solid oak staircase descends to 1309sf finished lower level offers family room, 3pc bath, utility/laundry room, cold room & storage room. Extras -newer windows, p/g furnace, AC, water purification, steel tile roof, cistern & septic. Impressive 1500sf brick/block garage is situated on south side of dwelling incs 2 separate bays, 3pc bath, 200 amp hydro, 10ft ceilings, 2 RU doors & steel tile roof. Continue past quaint multi-purpose block building to metal clad/brick skirted 62x42 building incorporates stunning, newly finished-2018, “Barndominium” ftrs gorgeous open concept interior highlighted w/milled hardwood flooring incs kitchen w/island, BI appliances, living room, 3pc bath, laundry station, primary bedroom + upper level loft incs 2 bedrooms, huge hallway & 3pc bath. Serviced w/cistern, separate septic, p/g furnace & AC. Remainder of building is comprised of 480sf east bay incs aggregate flooring, 12.6ft ceilings & 10x12 RU door -continues to 2604sf west bay ftrs concrete floor, 12.5ft ceilings & 2-10x12 RU doors + open-style 1544sf livestock barn. Mature orchard, 6ac workable land, 2ac wood-lot & healthy pond add to the natural setting's magical charm.. TOTAL PACKAGE! (id:60626)
RE/MAX Escarpment Realty Inc.
5982 Mayo Rd
Lake Cowichan, British Columbia
Perched on a hilltop overlooking forests & mountains this lovely main lvl entry w/walkout basement home sits on a private 7.02 acre estate. The 4/5 bdrm, 3 bath main home features vaulted ceilings, tons of natural light & skylights, hardwood floors, oak kitchen cabinets, pellet stove, propane fireplace & lots of deck space. The second home has 2 bdrms, 2 baths, open concept living areas & is completely separate on the property. The property is mostly forested w/clearings around each home & there are trails all throughout. There is a large above ground pool w/wet bar, sauna & surrounding deck, 40x60 Quonset hut, detached dbl garage w/extra rooms, numerous outbuildings & includes 2 generators (1 w/auto transfer switch). Nature, trails, parks, the Cowichan River & Lake Cowichan amenities all at your doorstep. Ideal for multiple families, rental income or your own peaceful oasis. From the minute you enter the driveway, you will be pleased. There is extensive value here! (id:60626)
Coldwell Banker Oceanside Real Estate
3927 Druce Lane
Saanich, British Columbia
Beautifully maintained Arts and Crafts-style home in a prime, family-friendly neighbourhood close to all levels of schools, parks, and everyday amenities. The flexible layout offers room for everyone, with 2 BR on main, 3 BR upstairs, and a 2-BR suite below—ideal for extended family or mortgage support. Reclaimed fir flooring from a Victoria heritage school adds timeless warmth. Thoughtful upgrades throughout include a custom Corian kitchen island, central vacuum, Hunter Douglas blinds, upgraded GE laundry (2023), modern thermostats, and added soundproofing in the stairwell and suite bedroom wall. The fully landscaped backyard is perfect for outdoor play and entertaining, featuring artificial turf, pavers, and a pergola-covered deck. The garage includes a cedar door, practical mudroom entry, and storage space. A rare opportunity to own in a bare land strata community with exceptionally low strata fees of just $35/mo. A versatile, move-in-ready home tailored for modern family living. (id:60626)
Sotheby's International Realty Canada
13078 61a Avenue
Surrey, British Columbia
Prepare to Be Amazed! This fully renovated basement-entry home is a true showstopper. The kitchen is a chef's dream-featuring expansive countertops, high-end appliances, two sinks, a six-burner gas stove, and an abundance of cabinets and pull-out drawers for ultimate functionality. Enjoy a massive dining area just off the kitchen, complete with a cozy gas fireplace-perfect for entertaining. The main living area boasts gleaming hardwood floors and elegant stairs, while the bedrooms offer plush carpeting for added comfort. The main bathroom is beautifully updated and functions as a cheater ensuite, complemented by a stylish 3-piece bathroom in the basement. Downstairs, you'll find a spacious games room with another gas fireplace and plenty of room for family fun. No sign on property. (id:60626)
RE/MAX Performance Realty
365 Main Street
Prince Edward County, Ontario
A strategic acquisition in the heart of Prince Edward County, this multi unit income property offers both strength and scale, delivering stable cash flow today, and a canvas of untapped potential for tomorrow. Situated on a double lot with sought after zoning opening doors beyond, this offering is a rare combination of character, land, and latitude in one of Ontarios most dynamic real estate markets. Each well equipped unit is self-contained, creating a setup that supports long-term rental viability and minimizes operational friction. Significant capital upgrades across the board of since 2013 include but not limited to new roof, windows, heating systems, fixture upgrades, painted exterior, and motion sensor lighting that all set a solid foundation. A rejuvenated top floor loft is fashioned beautifully reflecting the the caliber of the home with an inviting modern-country aesthetic and sleek for short term rental or owner suite occupation retreat as desired in PEC. This unit also features the addition of a deck dormer and balcony to take in the view and tree tops over the skies of Picton. Recent letter on file, dated July 2025, from The Fire Prevention Division with no contraventions at time of inspection of the Ontario Fire Code. Whether youre scaling your portfolio, looking to create a flexible co-op ownership structure, room to house local working staff, retire or envisioning a lifestyle where living, investing, and community converge this is a place to put down roots with upside. The County continues to attract forward-thinking stewards. Heres your chance to be one of them and shape your legacy in an opportunity that invites discovery and evolution. The property is truly turnkey. (id:60626)
Chestnut Park Real Estate Limited
543 Crawford Street
Toronto, Ontario
Welcome To 543 Crawford St, A Rare Detached Brick Home In The Heart Of Little Italy. Spacious 4+1 Bedrooms, Even Showcases A Charming CN Tower View. Functional Layout And Multiple Entrances Offering Endless Possibilities. Enjoy A Bright Main Floor with 9 Ft Ceilings, Walkout To A Private Backyard And Rare 2-Car Garage. Lower Level Features Separate Front & Rear Entrances. Perfect For Income Potential. Located On One Of The Most Sought-After Streets, Just Steps To College St, Restaurants, Shops, Parks & TTC. This Is A Fantastic Opportunity To Own A True Family Home In One Of Torontos Most Vibrant And Desirable Neighbourhoods. (id:60626)
Bay Street Group Inc.
133 Grey Rd 17b
Owen Sound, Ontario
Gov't subsidized care home (17 CHO beds; 6 County beds & 1 private bed). Established residential care home for many years. Full staff in place including manager. Property also known as 1065 9th Ave W, Owen Sound (id:60626)
Realty Associates Inc.
3173 Leeward Court
Coquitlam, British Columbia
Serene living with STUNNING mountain, water, & panoramic views from nearly every room! This 4 Bedroom, 3 bathroom residence offers a bright, open floor plan on a rare 10,487 sf cul-de-sac lot. Rancher-style main level with 3 bedrooms and 2 baths, while the lower level hosts a 1 Bedroom + Den suite ideal for in-laws, guests, or potential income. Features include; Chef´s kitchen with Viking gas cooktop, abundant cabinetry, updated appliances, Hardwood flooring, and soaring 17´5 vaulted ceilings. Step onto the 648 sf sundeck and enjoy the quiet & private backyard oasis. A spacious double garage with 220V power plus parking for 3-4 more vehicles adds convenience. In Ranch Park Elementary & Charles Best Secondary catchments, close to trails, shops, & transit. (id:60626)
Rennie & Associates Realty Ltd.
3137 Vector Drive
West Kelowna, British Columbia
Welcome to 3137 Vector Drive, a stunning luxury home in Lakeview Heights that offers an exceptional lifestyle across three levels. Set on a spacious 0.46-acre lot in a tranquil cul-de-sac, this meticulously renovated home features nearly 4600 SQFT of elegant living space with breathtaking lake views. Updated in 2016, with a new roof in 2020 and upgraded windows and sliding doors in 2021, this move-in ready home showcases quality craftsmanship. The main level boasts a chef's kitchen equipped with high-end stainless steel appliances, a large solid granite island, and custom cabinetry. Elegant solid Ash hardwood floors and a custom staircase enhance the dining and living areas, which feature 14' vaulted ceilings framing picturesque lake views. The family room includes sliding doors that lead to a spacious balcony, ideal for outdoor entertaining. Ascend to the vaulted 878 SQFT loft area, featuring a private bedroom and wrap-around balcony with tranquil views. The lower level offers three additional bedrooms, a 4PC bath, a full kitchen, and a vast living area opening to a spacious sundeck—perfect for rental income or multi-generational living. Outside, enjoy the pool sized yard with fruit trees, gardens, and a hot tub. Located within walking distance to wineries and minutes from beaches, schools, and restaurants, this home embodies the best of Okanagan living, ready for you to embrace! (id:60626)
Vantage West Realty Inc.
206 15230 No.10 (56 Ave) Highway
Surrey, British Columbia
Beautifully finished dental practice available for sale (with property) in Panorama Place, near 152 St & Hwy 10, one of Surrey's busiest commercial corridors. Situated in Panorama Place, a well-established commercial development comprising nine buildings totaling over 103,000 sqft, the property benefits from excellent exposure of approx. 30,000 vehicles per day convenient access to South Surrey, Cloverdale, Langley, and Delta. This 869 SQFT office offers excellent exposure (~30,000 cars/day) and seamless access to South Surrey, Cloverdale, Langley and Delta. Fully equipped with 3 operatories (2 restorative + 1 hygiene), a private office, and a welcoming reception/waiting area, all featuring modern, high-quality finishes. Lease-to-own option available, allowing you to start operations right away and complete the purchase later. Dentists and medical professional interested in expanding or establishing their practice in Surrey are encouraged to contact for further details and viewing opportunities. (id:60626)
Royal LePage Global Force Realty
8121 210a Street
Langley, British Columbia
An entertainer's delight! Built in 2011, this 6 bed, 4 bath home in Yorkson features over 3700 sqft of living space! Located next to the green belt and off the South side of Lynn Fripps Elementary, you're arguably in the best spot on the 'Horseshoe Street'. Main floor living features warm-toned flooring, a chic formal living room, den/office, gourmet chef's kitchen, 2 gas fireplaces, AC, coffered ceilings, built-in buffet, and french doors leading to your year round patio w/ Trex deck, glass covered awning, and yard w/ turf! 4 large bedrooms up including Primary Bed w/ large walk-in closet and spa-like ensuite, laundry room, and brand new carpet. Downstairs features 2 bedrooms, wet bar, large rec room and separate entry (could be converted back to a suite). Homes like this go fast! (id:60626)
Royal LePage - Wolstencroft
2168 Bartlett Ave
Oak Bay, British Columbia
A down-sizer’s dream home! Welcome to 2168 Bartlett Avenue, a charming 4-bed, 2-bath, 2,440 sqft residence nestled on a quiet, tree-lined street in the heart of South Oak Bay. This well-maintained home blends classic character with thoughtful modern updates, creating a highly functional and manageable living space. The main floor features vaulted ceilings, a cozy living room with a wood-burning fireplace, a dedicated dining area, and a bright kitchen with access to a covered deck overlooking the private, fully fenced, and beautifully landscaped, easy care, backyard. The primary bedroom includes its own walk-out patio, vaulted ceilings, and ample closet space. A skylit 4-piece bath with heated floors and a comfortable second bedroom complete this level. The lower level offers flexibility with a private bedroom and 3-piece bath off the lower patio, a laundry area, a spacious rec room, and a fourth bedroom or potential office/studio. Located just a short stroll to Oak Bay Avenue, shops, cafés, and nearby ocean access and parks, this move-in-ready home embodies Oak Bay living at its finest! (id:60626)
The Agency
13 King Street
Port Hope, Ontario
Welcome to the Joseph Clark House circa 1854 - one of Port Hope's most exciting offerings and a landmark residence that awaits your signature touch. Located on one of the town's most premier streets, you're just a short walk to Trinity College School, the beach, downtown's charming shops and cafs, and minutes from Hwy 401. The home's attractive curb appeal showcases a picturesque century residence, beautifully enhanced with contemporary design elements. Set on an expansive .44 acre lot framed by mature trees, a lovely heated pool and lush gardens, this unique opportunity is truly a rare offering. The modern two-car garage includes a second-floor loft that's a flexible canvas for additional living, entertaining, or creative spaces. With over 3600 sqft of total living space, the century home has a unique and versatile layout ideal for multi-generational living, families or individuals. Whether you require a home office separate from the living quarters, an art studio, an inspiring gym or a lovely retreat for your guests, this home can accommodate it all. The second floor features two separate wings, each with two bedrooms and a 4 piece bathroom. The West wing is currently being used as a primary suite, while the East wing is perfectly suited for kids or guests. An inviting third floor bedroom and open concept loft in the east wing expands the homes versatility, offering endless lifestyle possibilities. The renovated kitchen anchors the home with its modern design and is open to a quaint dining room. From there you flow into the formal living room. Behind the kitchen sits a functional family room with a walkout to the garden. This creative canvas of potential in one of Ontario's most charming and sought-after communities stands apart as one of the most desirable opportunities in Port Hope. (id:60626)
Royal LePage Proalliance Realty


