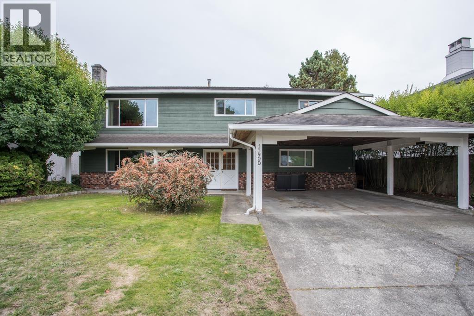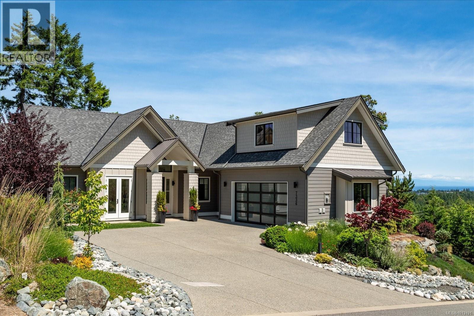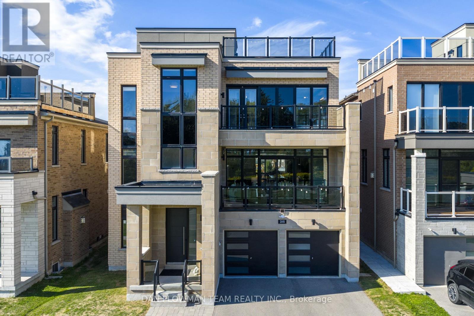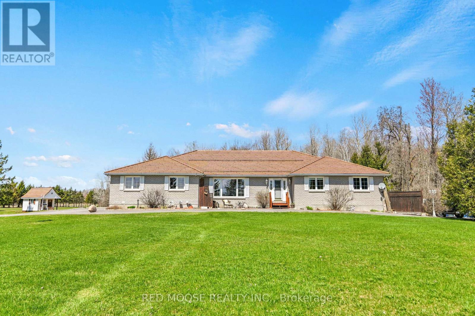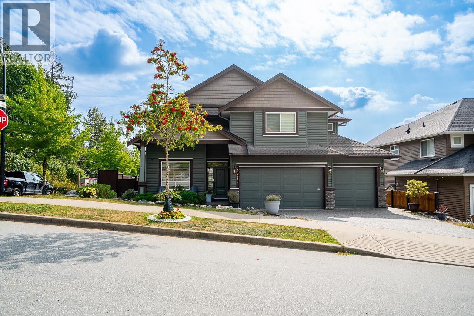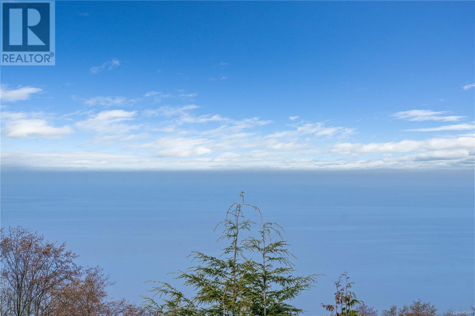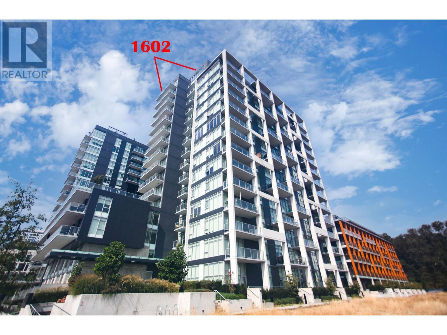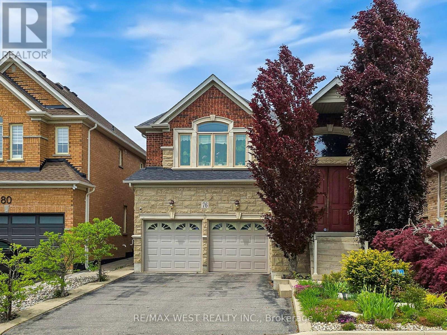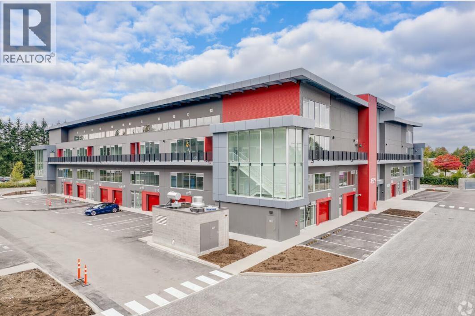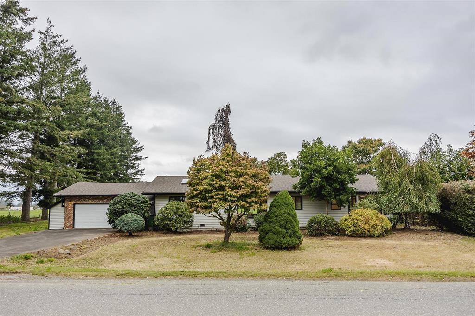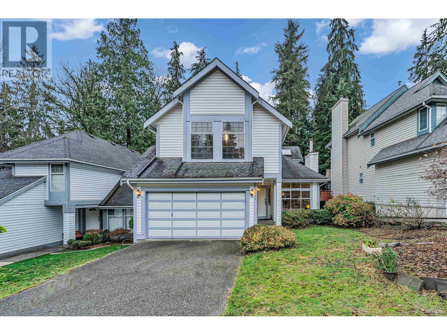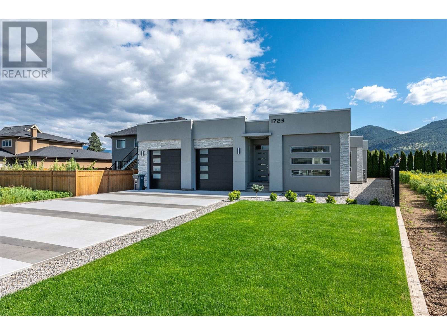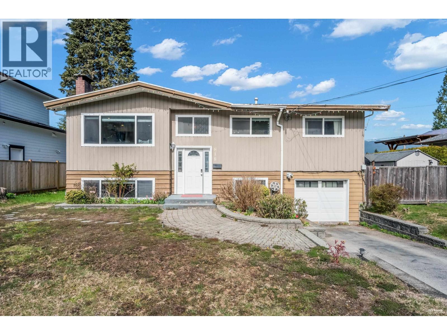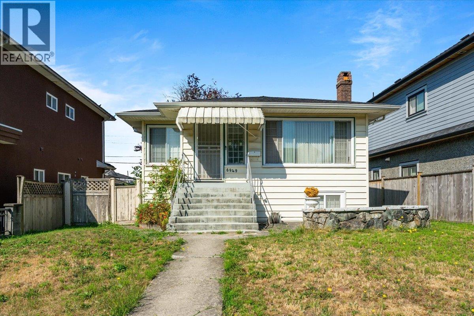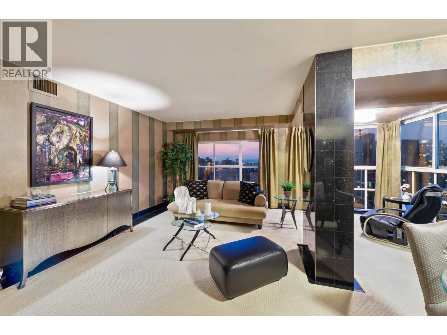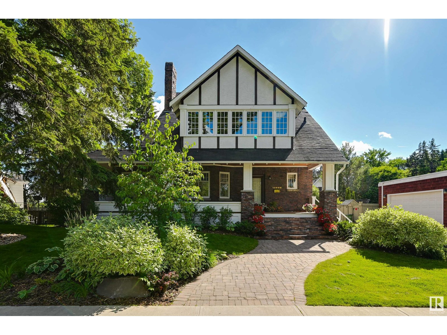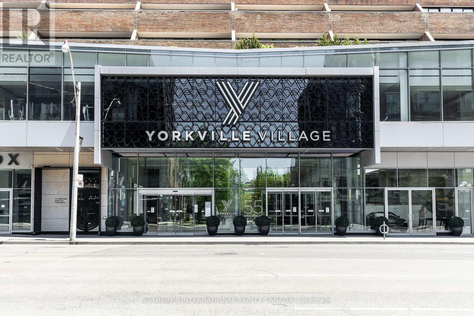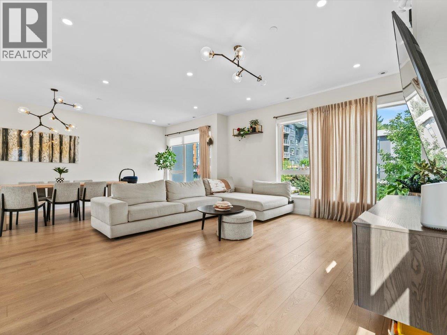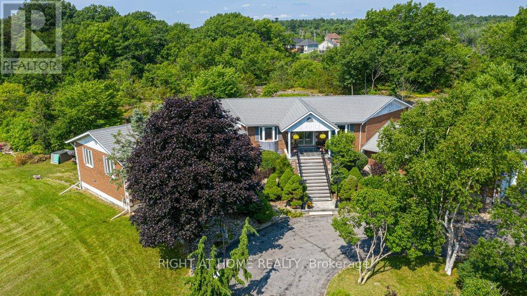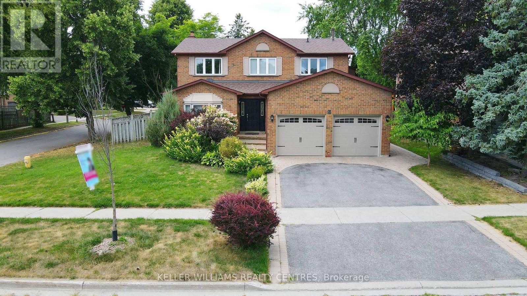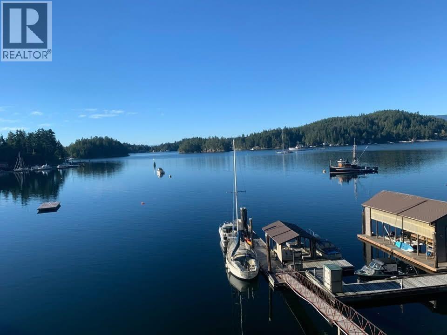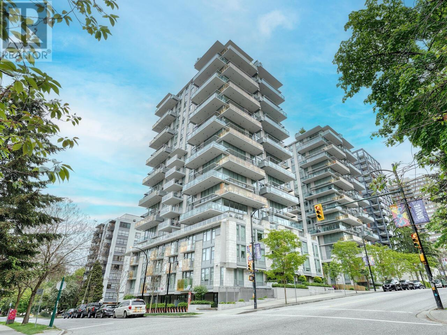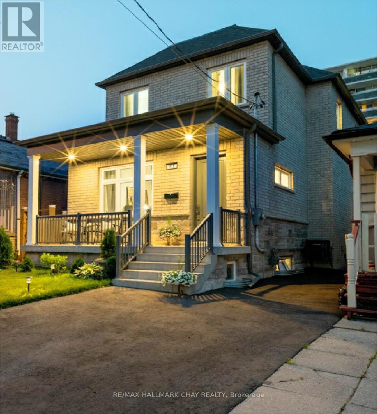11900 Dewsbury Drive
Richmond, British Columbia
EXCEPTIONAL VALUE in this well maintained 2 level East Cambie neighbhourhood home. 3 bdrms and 2 baths up along with a 2nd kitchen and 2 bdrms and 1 full bath on the lower level. The FULLY CONTAINED suite is a perfect option for those with extended family or to help with mortgage costs. Extra FLEX ROOM down can be closed off and used as a games room for the upstairs inhabitants. Situated on a huge sunny south facing lot with an INGROUND SWIMMING POOL and mature landscaping, perfect for holding now and redevelopment later. Minutes from all amenities and perfectly located with easy access to Westminster Hwy, Hwy 91 & 99. (id:60626)
RE/MAX Westcoast
7336 High Ridge Cres
Lantzville, British Columbia
Discover this stunning 2,475 sq ft custom home in the prestigious Lantzville Foothills—offering privacy, tranquility, and spectacular Winchelsea Island views with no neighbours in front or behind. Step inside to soaring vaulted ceilings with exposed beams, shiplap detail, and a wall of windows framing arbutus trees and panoramic vistas. The open-concept main floor features a spacious great room with gas fireplace, a dining area, and a gourmet kitchen with a large island and Frigidaire Professional appliances. Step out onto the expansive 37x14 deck—perfect for outdoor dining and entertaining. The main level also includes a luxurious primary suite with spa-inspired ensuite and walk-in closet, plus two additional bedrooms. Above the garage, a nearly 500 sq ft bonus room with its own bathroom offers flexible space for a gym, office, guest suite or media room. Enjoy year-round comfort with the recently added heat pump providing efficient air conditioning. Bonus large heated and ventilated dry crawlspace for storage. (id:60626)
460 Realty Inc. (Na)
215 Port Darlington Road
Clarington, Ontario
Luxury Lakefront Living Just 40 Minutes From Toronto! Welcome To A Rare Opportunity To Own A Fully Detached, Four-Storey Luxury Residence Nestled In One Of The GTA's Most Prestigious Waterfront Communities (Lakebreeze). Offering Over 4,000 Sq. Ft. Of Refined Indoor Living Space, Plus An Additional 792 Sq. Ft. Of Outdoor Terraces And Three Walk-Out Balconies, This Exceptional Property Is Thoughtfully Designed To Capture Breathtaking Panoramic Views Of Lake Ontario From Every Angle. This Residence Features Four Bedrooms, Three-And-A-Half Bathrooms, Soaring 10'6" Ceilings On The Main Floor, 9' Ceilings On The Second, Tall Windows, Pot Lights, Hardwood Flooring, And A Private Four-Stop Elevator. The Chef-Inspired Kitchen Is A Culinary Dream, Equipped With Built-In Appliances, A Dedicated Pantry, And Upscale Finishes - Perfect For Both Entertaining And Everyday Gourmet Living. Outdoor Spaces Include A Spacious Sun-Filled Terrace And A Spectacular Rooftop Offering Unobstructed Lake Vistas - Ideal For Morning Coffee, Evening Sunset, Or A Wonderful Place For Entertaining. The Oversized Tandem Three-Car Garage Provides A Total Of Five Parking Spaces And Ample Storage. Enjoy A Connected And Active Lifestyle Just Steps From Scenic Trails, A Marina, Multiple Waterfront Parks, And Beaches, With Easy Access To Highway 401, Top-Ranked Public And Catholic Schools, And Essential Amenities. Whether You're Seeking A Luxurious Family Home, Multi-Generational Living, Or Income Potential, With A Fully Unfinished Above Ground Lower Level, This Property Offers Elegance, Space, And Functionality By The Lake - Where Every Day Feels Like A Getaway. (id:60626)
Dan Plowman Team Realty Inc.
9859 Russell Road
Ottawa, Ontario
THIS.PROPERTY.HAS.EVERYTHING!!! Seriously. This 6 bedroom custom built, multi-generational bungalow with 4 washrooms & a 3 car attached oversized garage sits under an all metal roof + has a detached shop/garage with its own electrical, washroom and hvac. All of this sits on almost 33 acres of land (potential to sever? Maybe!?) Now that we've got your attention, there are 4 bedrooms upstairs along with a 5 piece washroom and a 3 piece en-suite. The open concept main floor is ideal for entertaining while keeping the bedrooms on the other side of the house so guests and kids can sleep while the owners entertain. The large custom kitchen is complete with a built in wall oven & a massive island w built in cook-top. Love the country but hate well water? A reverse osmosis system complete with water softener, chiller, UV light system, chlorination system & backup RO water holding tank will ensure you never drink bottled water again. This property has back-ups to the back-ups with 2 Generac systems in case the power goes out and if those go down, there are 2 Generlink systems plumbed to take over. The utility room is an engineering marvel with ground source HVAC and no corner is ever cut in this home. In the basement is a separate 2 bedroom apartment/in-law suite, complete with full kitchen and laundry, that is connected by privacy doors in the basement allowing potential to assemble in the giant family room + it also has its own separate entrance & driveway. Outside, enjoy the heated, saltwater above ground pool, the enclosed hot-tub or just ride around on your land which is a mix of field and forest. A detached workshop/extra garage is ideal for a home business or a car/toy enthusiasts. The shop has its own office space, 2 piece washroom w a separate septic pit, heating and cooling, water as well as 600volt/100 amp service. There is even a cute little heated bunky with power for kids to play in or extra guests to sleep in. Make sure to click on the 3D virtual tour (id:60626)
Red Moose Realty Inc.
23310 138b Avenue
Maple Ridge, British Columbia
Welcome to Silver Woods in Silver Valley. This 4,365 square ft family home sits on a 5,996 square ft lot and offers 4 bedrooms up, including a luxurious primary suite with vaulted ceiling, elegant ensuite, and walk-in closet. The main floor features open-concept living with a 17 ft ceiling family room, coffered dining room, and custom kitchen. Comfort is maximized with a heat pump providing efficient heating and air conditioning. Enjoy outdoor living with a large deck, patio, and hot tub with gazebo. The daylight basement includes a 1-bedroom suite with separate laundry and private patio-ideal for in-laws or extended family. A 3-car garage, bright spaces, and quality finishes complete this exceptional home in a sought-after community surrounded by trails, parks, and nature. (id:60626)
Exp Realty
6259 Icarus Dr
Nanaimo, British Columbia
Beautiful semi-waterfront home located in the highly desirable area of north Nanaimo. This unique 5,676 sq. ft. custom home features 6/7 bedrooms and 5 bathrooms, along with large picture windows that offer panoramic views of the ocean and coastal mountains. The main level boasts a functional open-concept floor plan with a spacious living room and high ceilings, a gourmet kitchen equipped with modern amenities, and access to a large deck facing the ocean. A formal dining room and cozy family room are situated at the back, overlooking the flat, fenced backyard with southern exposure. On the second level, the master suite offers exceptional views, a lavish ensuite, a walk-in closet, and a private deck facing the ocean. This level also includes two additional spacious bedrooms and a 4-piece bathroom. The lower floor features a home theatre, a guest room with an attached bathroom, and a legal 2-bedroom suite. Outside, minimalistic, low-maintenance landscaping allows the property's natural beauty to shine. The home is within walking distance to the ocean and beaches, as well as elementary and secondary schools, with a 5-minute drive to shopping malls. Measurements are approximate; please verify if important. (id:60626)
RE/MAX Professionals (Na)
1602 3581 E Kent Avenue North
Vancouver, British Columbia
RARE CHANCE for the PENTHOUSE, the Best South Facing View & Floor Plan in Avalon Park 2, built by Wesgroup in the River District Area. 2 Bdrm+2Baths plus Den with over 1050SF Private Rooftop Patio and Two Extra Balconys off the Main Level, offer a stunning and open-airy living apace. This luxurious home features s/s Jenn-Air appliances/gas range, quartz countertops, sleek motorized blinds, NEST high-efficiency heating/cooling system with master ensuite in-floor heating. Be a part of the growing community in River District, just steps away from Everything such as cafes, groceries & restaurants, banks, waterfront trails and parks. Building amenities include the 3-storey SkyBar & SkyLounge, w/kitchen & dining space, patio level Garden Lounge & kids play are & fitness room & concierge (id:60626)
Royal Pacific Realty (Kingsway) Ltd.
76 Petticoat Road
Vaughan, Ontario
Luxury Masterpiece Bungaloft In Patterson! This 3000+ Sf (Total Area) Builder's Own Custom Home Is Designed W/High-End Finishes & Features Functional Open Concept Plan. Converted From 3 Bdrm To One Large Master & One Guest Rm This Home Has The Option Of Adding Bdrm Or Enjoying The Elegant Living Spaces. Custom Chef's Kitchen W/Built-In High End Appliances, Family Size Breakfast Area & French Door Walk Out To Deck. Cherrywood Hardwood Flooring T-Out, Designer Paint, Spa-Like Baths W/ Stand Up Shower W/Bench, Freestanding Bath Tub & Bidet. Heated Basement Floors, Loads Of Storage With B/I Cabinets, B/I Speakers...And The List Goes On! Visit Virtual-Tour! (id:60626)
RE/MAX West Realty Inc.
A310 4899 Vanguard Road
Richmond, British Columbia
Prime opportunity "Vanguard" in Richmond's premier industrial hub. This modern 2-storey strata warehouse offers flexible space ideal for a variety of commercial uses. The unit features a 22'high-ceiling warehouse with grade-level loading, plus a modern finished second-floor mezzanine perfect for office or showroom. Quality concrete tilt-up construction, ample natural light, and 3-phase power make this an efficient and professional workspace. Located minutes from Highway 99, Knight Street, YVR, and major port routes. Excellent investment or owner-user opportunity in a high-demand complex. (id:60626)
Luxmore Realty
38531 Old Yale Road
Abbotsford, British Columbia
Experience refined country living-serene yet just minutes from Costco, top schools, and Hwy 1. This elevated 2.07-acre Arnold estate boasts a 1,330 sq. ft. barn/workshop with stall, power, skylights, concrete floor, 14' door & soaring 15'4" ceiling. The sunlit kitchen with skylight flows to a bay-window dining area framing breathtaking mountain views. Elegant living & family rooms share a double-sided fireplace, opening to a 20'x26' partly covered deck for year-round enjoyment. The primary suite offers a 4-piece ensuite, bay window & walk-in closet. With a new roof, upgraded kitchen & stylish flooring, this is a truly exceptional place to call home. OFFERS TO BE REVIEWED ON AUGUST 20TH AT 5:00PM. (id:60626)
Real Broker B.c. Ltd.
2986 Delahaye Drive
Coquitlam, British Columbia
Welcome to the Canyon Springs Community.Larger lot size with greenbelt backyard situated in a quiet neighborhood.4 bedrooms are perfect for a growing family.Loads of storage (1018sqft) in an unfinished crawl space.Bright and spacious open layout on the main floor.Master bedroom en suite bathroom with skylights , good size Walkin closet with organizer. New laminate floor installed in 2023 for the entire house. Convenient location, short walking distance to Lafarge Lake recreational center, Town Center Park, Evergreen Skytrain station, elementary, secondary and Douglas College. Open House: Sept 7 (Sun) from 2-4 pm. (id:60626)
Metro Edge Realty
1723 Treffry Place
Summerland, British Columbia
Absolute stunning modern and contemporary rancher home with over 3300 ft.² of luxury living. This gorgeous four bedroom, three bathroom is located in Trout creek, Summerland and walking distance to the park, Okanagan Lake and recreation. Pride of ownership and development are abundant throughout this home. Just some of the beautiful features include a grand entrance over 7’x20’ opening up into a complete open concept kitchen, dining, family room and living room. Impressive 9x11 porcelain feature wall. The Primary bedroom boasts 15’x13 with a walk-in closet and a massive 12x11 en-suite with walk-in shower, elegant soaker tub and generous vanity. Handsome electric fireplace in living area. 9’ ceilings throughout, 10 ' in grand room. Kitchen comes with all modern appliances including a microwave/oven combo, flat top stove, large island with quartz countertops. There are energy efficient cooling and heating systems including 2 heat pumps and an air ex-changer in the 4’8 crawlspace and a oversized hybrid hot water tank. There is a separate den/office space. A nice fenced back yard for a pet with a deck. This home comes with a 24 x 29’5 Oversized attached garage for all your toys. (id:60626)
2 Percent Realty Interior Inc.
818 Seymour Drive
Coquitlam, British Columbia
This well-maintained Chineside home offers stunning views of Burrard Inlet and the mountains. Features include an open kitchen with granite countertops, stainless steel appliances, a central island, and an updated main bath. The spacious basement includes a fireplace and secondary kitchen.Enjoy a large sundeck, fenced backyard, and convenient access to Mundy Park, shopping, transit, and Dr. Charles Best Secondary. Recent upgrades: new flooring, sundeck, washer/dryer (2021), and a brand-new furnace with central heating and A/C (2024),Cleaned all vents in March 2025, annual roof maintenance in place. (id:60626)
Macdonald Realty Westmar
6949 Mckinnon Street
Vancouver, British Columbia
Prime Killarney location, built in 1950 with 4 bedrooms and 2 bathrooms. Very convenient location with shopping, medical, recreational & dining nearby. Only a 5 min drive to Fraserview Golf course & parks. Walking distance to French immersion, elementary and secondary schools. School Catchments: Captain James Cook Elementary School, John Henderson Elementary School and Killarney Secondary School. (id:60626)
Sutton Group-West Coast Realty
2201 909 Burrard Street
Vancouver, British Columbia
CORNER Suite in ICONIC Vancouver Tower at 909 Burrard in Vancouver's prestigious West End. This exclusive 1,777 sq ft, 3-BEDROOM, 3 BATH residence features: seldom found LARGE-SIZE rooms; VIEWS from every room with floor-to-ceiling windows framing breathtaking views and magnificent SUNSETS! Chef kitchen with BREAKFAST nook; GORGEOUS baths; elegant BUILT-IN's, central AC, separate LAUNDRY ROOM complete with sink to name only a few of all the GREAT features. Full range of amenities: a dedicated 24-hour concierge; indoor pool, hot tub, sauna & steam room; secure bike storage, 2 side-by-side parking; storage locker. Perfectly positioned near Robson & Alberni Streets for upscale shopping, acclaimed restaurants AND effortless access to the city's most celebrated destinations! (id:60626)
Dexter Realty
10226 Connaught Dr Nw
Edmonton, Alberta
Welcome to one of Edmonton’s most distinguished addresses—Connaught Drive in prestigious Glenora. This iconic, historically significant residence is a rare opportunity to own a piece of the city’s architectural heritage. Perfectly positioned facing the ravine, this timeless estate offers unparalleled views, privacy, & elegance in one of Edmonton’s most coveted neighborhoods. Meticulously maintained & lovingly preserved, this spacious, one-of-a-kind home showcases old-world charm with enduring craftsmanship, rich character, and refined detailing throughout. From the grand entryway to the stately living & dining rooms, every space exudes warmth, sophistication, and history. With generously sized principal rooms, elegant millwork, & a layout designed for both family living and formal entertaining, this home is as functional as it is beautiful. Mature landscaping, a serene setting, and a sense of legacy make this property truly special, not to mention that Queen Elizabeth actually spent a night here in 1939. (id:60626)
RE/MAX Excellence
408 - 55a Avenue Road
Toronto, Ontario
Luxurious living at its finest in the heart of Yorkville! There is no better value in all of Yorkville at this price point. Prestigiousfive star location, The Residences of Hazelton Lanes is where you will find your next place to call home. This fabulous 2 storey 2 bedroom 3bathroom with 2 terraces is 2 good of an opportunity to miss out on! Main floor features an open concept floor plan allowing for entertainingwith a walk out to an oversized terrace with glorious unobstructed city views. A chefs designer kitchen with state of the art appliances,porcelain countertops and custom cabinetry a powder room and a storage room under the stairs. Make your way to the second floor andbehold a grand primary bedroom with a walk out to terrace, 5 piece spa like ensuite bathroom , laundry area and a second large bedroomalso with its own walk out to a terrace and a 4 piece bathroom. The building has just finished a massive renovation to all the hallways and isabsolutely stunning. Did I mention the oversized terraces on both the main and upper floors?? First class concierge services await the lifestyleyou deserve. All the finest shopping, dining and galleries literally at your doorstep. Truly a must see! (id:60626)
Sotheby's International Realty Canada
66 3597 Malsum Drive
North Vancouver, British Columbia
Welcome to Seymour Village, where contemporary design meets West Coast living. This spacious 3-level townhome with AC offers over 2,050 sqft with 4 beds & 4 baths, perfect for families of all sizes. The open-concept main floor features a gourmet kitchen with SS appliances, a generous island, & seamless flow into the dining & living areas-ideal for entertaining. Upstairs, you´ll find 3 bedrooms including a primary suite with a spa-inspired ensuite & walk-in closet. A lower-level bedroom with its own bathroom provides the perfect guest space, home office, or media room. Enjoy a private outdoor patio & deck, as well as an attached double garage with ample storage & EV charging. Nestled in a family-friendly community surrounded by nature, trails, & parkland, yet just minutes to Deep Cove, shopping, schools, golf courses, & easy access to downtown. This home blends comfort, functionality, & lifestyle in one of N Vancouver´s most desirable master-planned communities. (id:60626)
Oakwyn Realty Ltd.
550 Queen Street E
Gananoque, Ontario
Imagine owning a slice of paradise in the heart of the Thousand Islands, home to scenic trails, stunning waterfront views, and pristine beaches! Welcome to 550 Queen Street in Gananoque, an over 5000 sq. ft., stunning custom-built waterfront estate for all the seasons on the serene Gananoque River. This expansive 4+1 bedroom home, nestled on a sprawling 4+ acre lot, boasts generously proportioned rooms, providing ample space for every family member to unwind and create lasting memories. With an inviting open-concept design, enjoy seamless flow between the chefs kitchen, dining, and family room. Host unforgettable gatherings on the large patio, or in the expansive 1158 square foot recreation room-ideal for entertaining guests, or enjoying quiet evenings with loved ones. Every window frames picturesque views of your private paradise, inviting you to immerse yourself in nature's beauty. Picture waking up to breathtaking riverfront views, spending sunny afternoons entertaining, unwinding by your inground pool, and enjoying direct waterfront access ideal for boating, fishing, or paddle sports. For those who cherish their hobbies, or need extra space for vehicles, this property boasts 2 garages with over 5 garage parking spaces and a separate workshop-ensuring ample storage solutions tailored to your lifestyle. With its charming locale, the home is conveniently located near all amenities: a stroll downtown, to nearby schools and parks, marina, and a vibrant arts and culture community and scene. This home is perfect for those seeking both tranquility, community, and convenience located within a short driving distance to Ottawa, Kingston, and the GTA. True magic lies in the home's potential: develop, expand, or simply revel in the beauty of your surroundings. Seize this opportunity to own a stunning treasure in eastern Ontario's most stunning waterfront community. Don't just dream it; live it! Experience this stunning property, schedule a visit today, and be captivated. (id:60626)
Right At Home Realty
305 3639 W 16th Avenue
Vancouver, British Columbia
Breathtaking views of the ocean and mountains await in this elegant 2-bedroom+ flex suite, offering refined comfort and functionality. Stay cool year-round with integrated A/C and enjoy premium wide-plank hardwood flooring throughout. The gourmet Italian kitchen boasts exquisite oak cabinetry, a sleek island, and top-tier Gaggenau appliances. Spa-like master ensuite showcases imported Italian marble tiles, Nu-heat in-floor heating, and a sculptural free-standing bathtub. Smart-home technology, full-sized side-by-side laundry, and meticulous finishings enhance everyday living. Comes with two parking stalls and two storage lockers. Residents enjoy hotel-style amenities including a full-time concierge, well-equipped fitness studio, and a spacious lounge. Open House: Sun (Aug 17), 2-4pm. (id:60626)
Nu Stream Realty Inc.
9 Hickory Drive
Markham, Ontario
A Stunning 4-Bedroom, 2-Car Garage Detached House Nested In One Of The Most Prestigious Neighborhoods, Raymerville in Markham. 3 mins to Markville Secondary School and Markville Mall, restaurants, Historic Main St, Parks, Soccer Field, plaza, Go station, Community Centre, etc. $$$ Spent On Upgrades including the fully finished basement with 2 bedrooms, 2 bathrooms, 1 kitchen and a separate entrance. Absolutely decent rental cash flow! Hardwood Floors Throughout, Upgraded Bathrooms, Kitchen Cabinets With Granite Countertop, Breakfast Area And Family Room W/O To Cozy Covered Deck. It Is A Prefect Place For Rest, Relaxation, And Entertaining Friends And Family. (id:60626)
Keller Williams Realty Centres
4836 Sinclair Bay Road
Garden Bay, British Columbia
The ultimate waterfront home with prime southern exposure & exclusive use of 80' of sheltered deep-water moorage. This 5 bed/3 bath residence offers panoramic ocean views from every room, sun-drenched balconies on all levels, and a cozy river rock wood-burning fireplace. The spacious lower-level games room with bar makes this an entertainer´s dream. Located in the heart of Garden Bay in Pender Harbour, renowned as the "Venice of the North," you´ll enjoy world-class boating, fishing, kayaking and an abundance of pristine lakes including Sakinaw & Hotel. Minutes to Madeira Park´s shopping & dining, the RVYC, golf & endless hiking trails. This is the true definition of a boater´s paradise in one of the Sunshine Coast´s most sought-after communities, perfect for summer escapes or full time living. (id:60626)
Royal LePage Sussex
Rennie & Associates Realty Ltd.
1704 1180 Broughton Street
Vancouver, British Columbia
Experience elevated West End living at Mirabel-where luxury meets lifestyle just steps from English Bay. This 2-bedroom, 2-bathroom home offers stunning panoramic views of downtown, Stanley Park, and the North Shore Mountains from a rare oversized balcony-perfect for morning coffee or evening wine. Inside, refined design shines with a calm, elegant palette by Alda Pereira, Italian cabinetry by Miton Cucine, and high-performance appliances from Wolf, Sub-Zero, and Bosch. Spa-inspired bathrooms, side-by-side parking, and an unbeatable walkable location make this a standout West End home. (id:60626)
Keller Williams Ocean Realty Vancentral
611 Northcliffe Boulevard
Toronto, Ontario
Welcome to this Stunning & unique one-of-a-kind custom-built home! Over 4200 sq.ft of living space. Incredible attention to detail went into every inch of this masterpiece. Situated in a prime location, this luxurious property was completed in 2022 and built from foundation on up with top quality finishes throughout. Soaring 10' smooth ceilings on main floor & 9' on the 2nd flr & Bsmt. The elegant oak stairs with wrought iron pickets, pot lights, & skylight set the tone for the exquisite finishes throughout. The gourmet kitchen is a dream w/beautiful quartz countertops, top-of-the-line appliances & ample storage space. A practical breakfast bar seats four, perfect for casual meals. The open-concept layout seamlessly connects the kitchen, dining & living areas, ideal for entertaining. Doors are solid wood, adding to the high-end finishes and ensuring privacy and soundproofing throughout the home. Main living spaces feature luxury porcelain tile and all bedrms are finished with 3/4 inch oak HW flooring. 4 spacious bedrms w/luxurious primary suite with spa-like 5-piece ensuite w/standalone tub, dual sinks & oversized shower. Main floor bedrm (currently a den) with full adjacent bath is perfect for an in-law suite. All bathrooms include Moen fixtures & timeless tile finishes. Partially finished walk-up bsmt offers even more living space and endless possibilities for entertainment & relaxation. Basement is 80% complete w/drywall, spray foam insulation, electrical & rough-ins for a 4-piece bath & kitchen, ideal for rental income or In-Law apartment. Private separate entrance allows easy conversion. Truly a gem in a prime location, offering luxury, quality & style. Additional features include brick & stone facade, covered front & back porches with recessed pot lights, spacious backyard, high-eff. furnace & A/C, 200-amp service, & Low-E Argon windows. This home is amazing Value for the price! Don't miss the opportunity to make this exceptional custom-built home yours! (id:60626)
RE/MAX Hallmark Chay Realty

