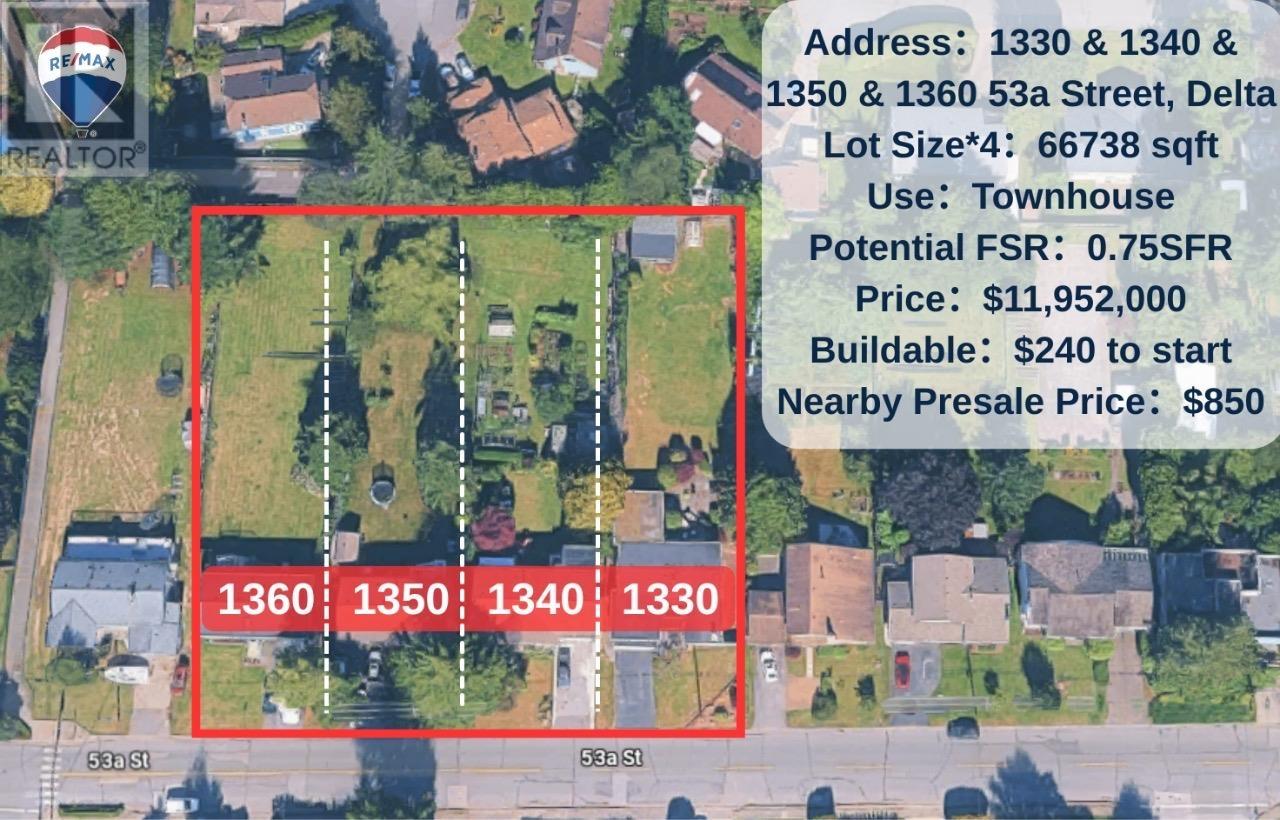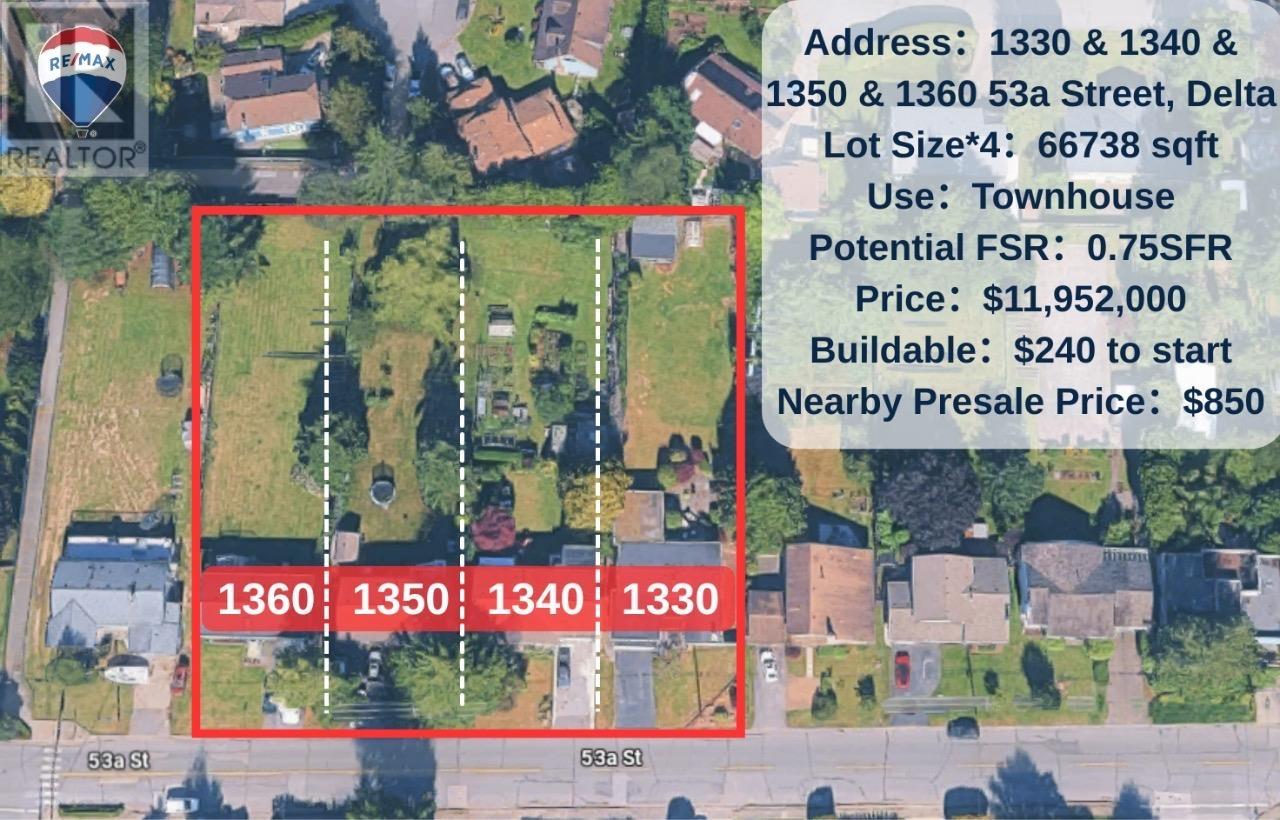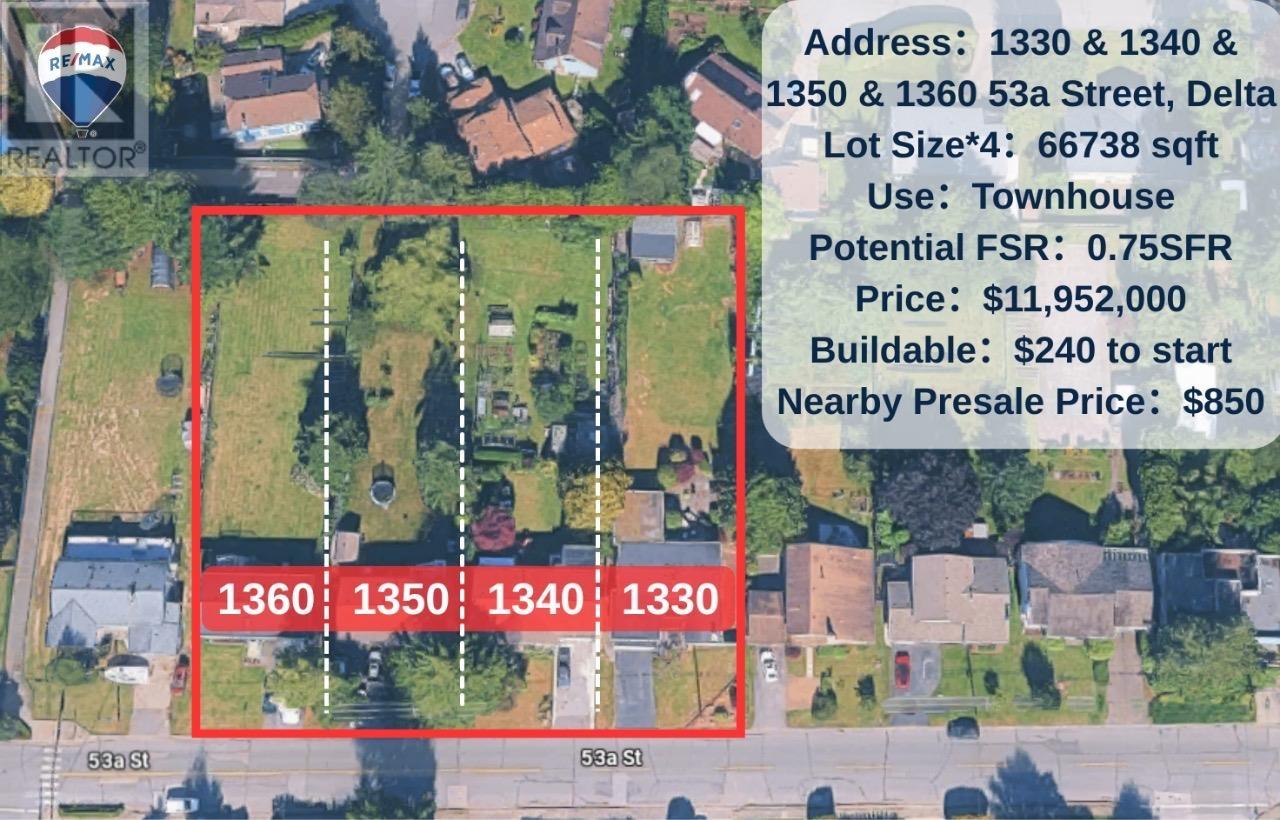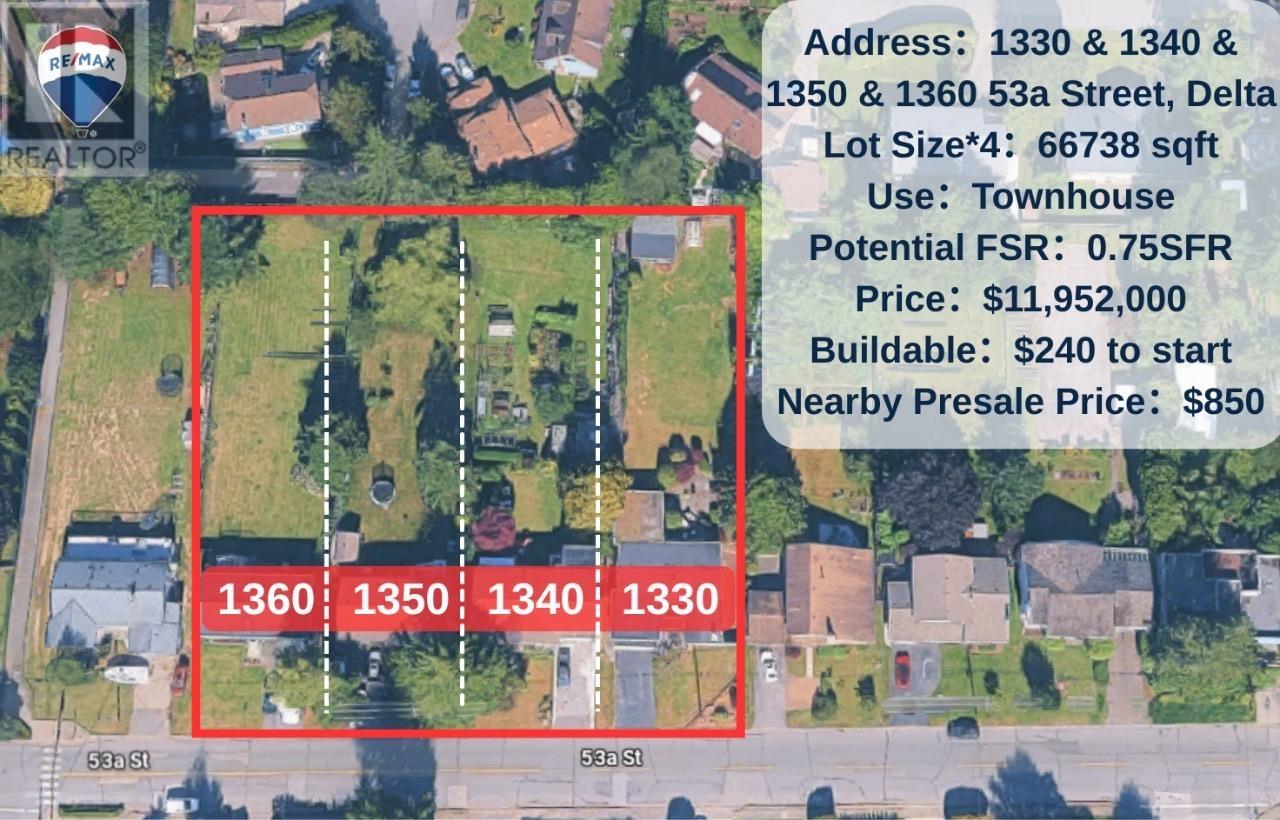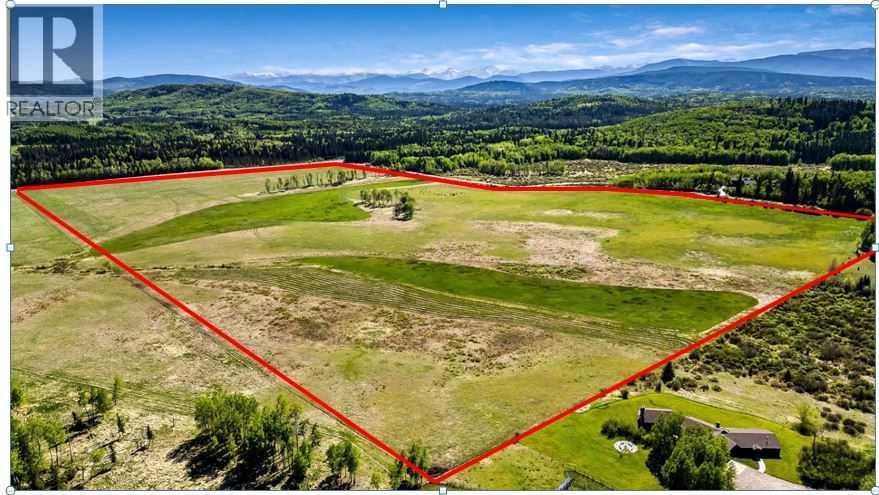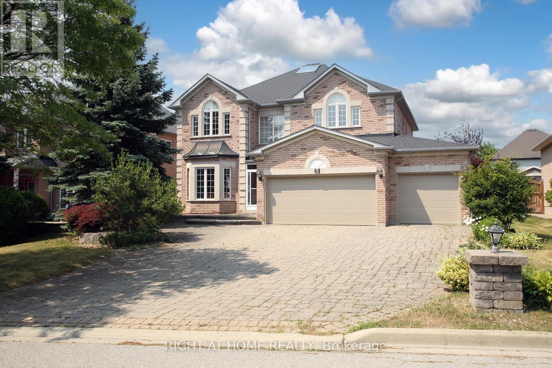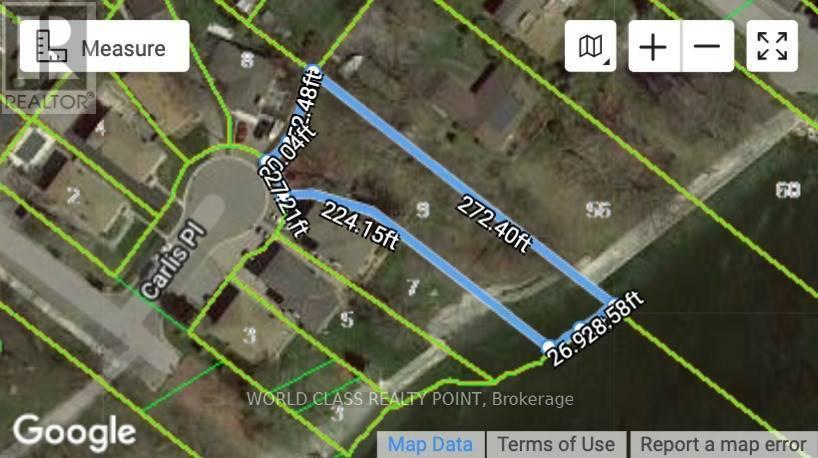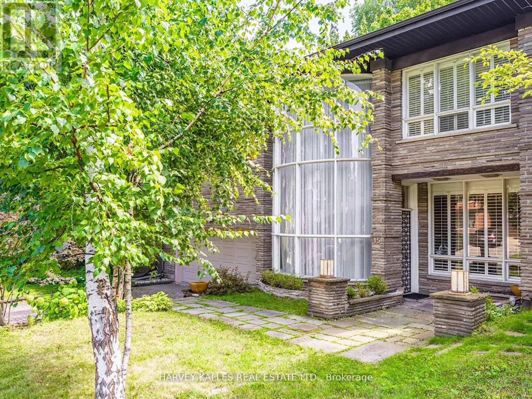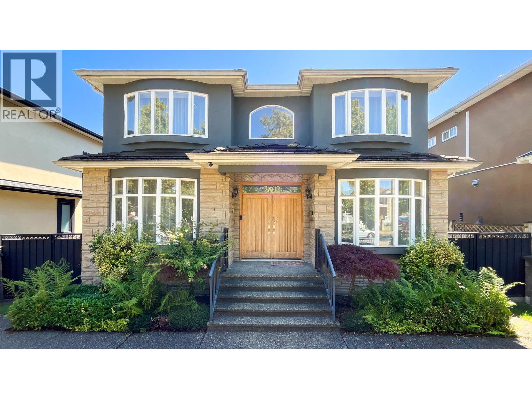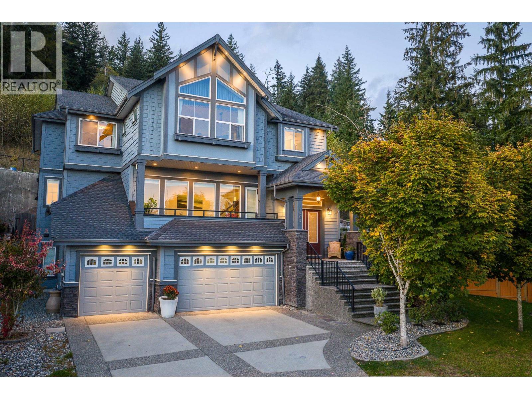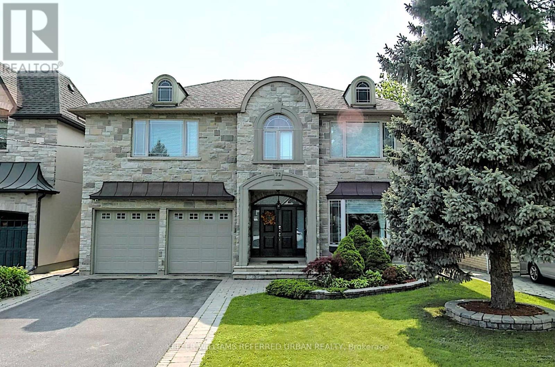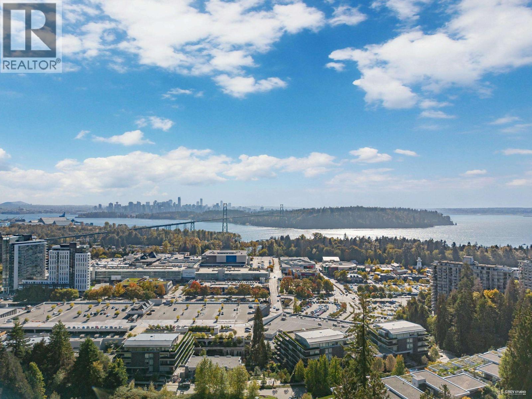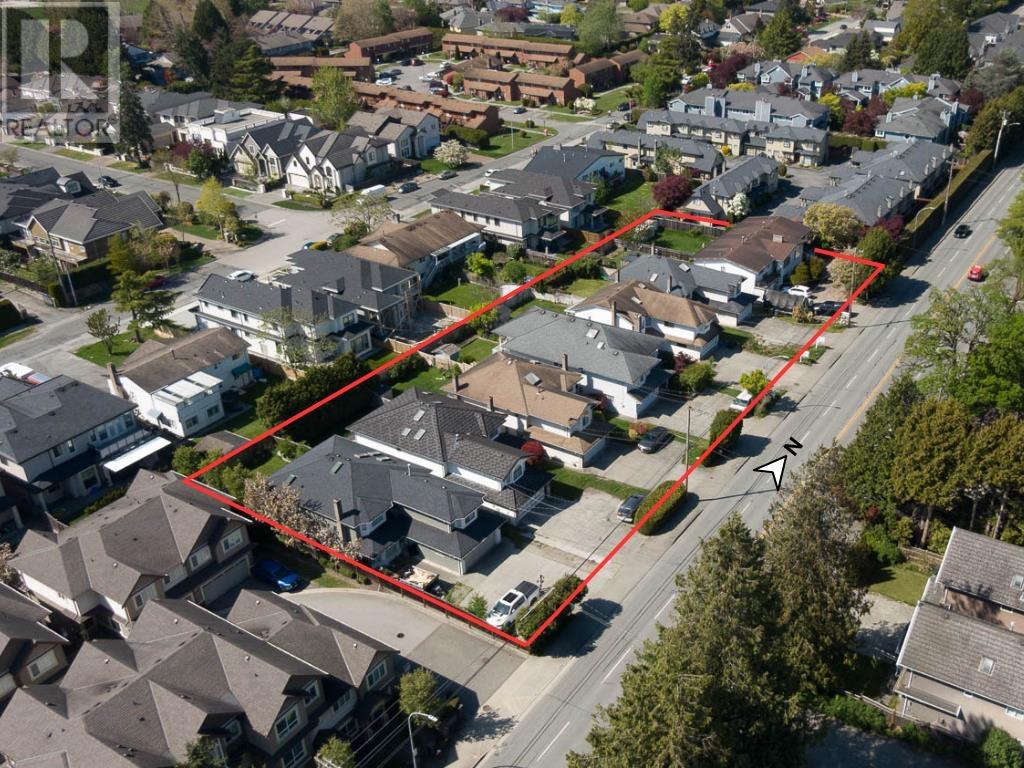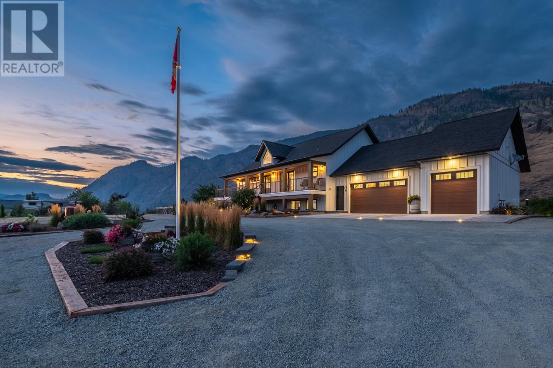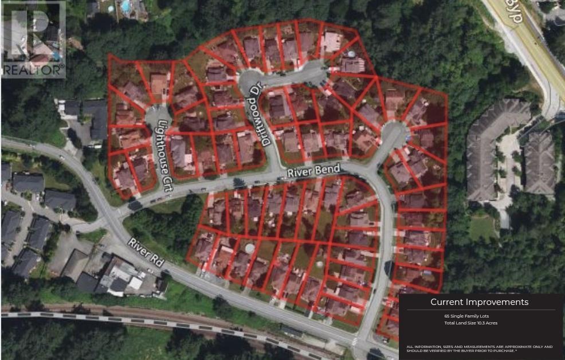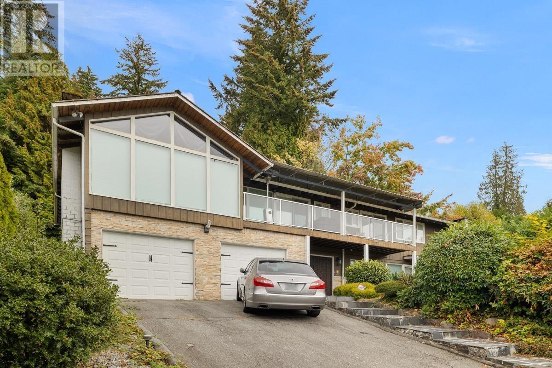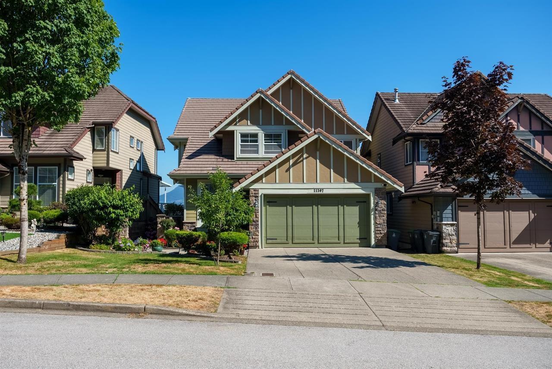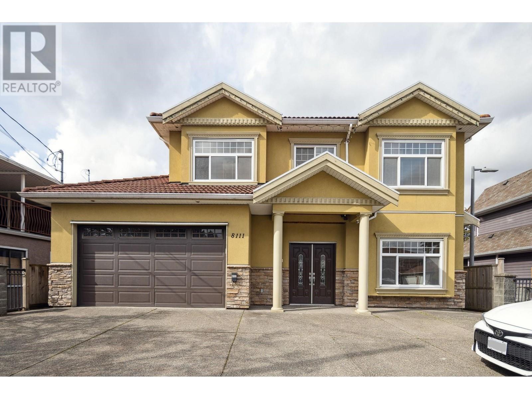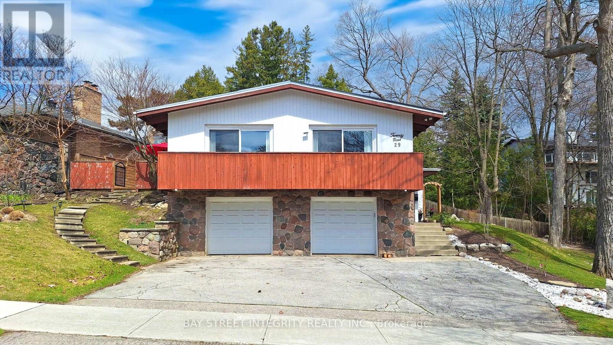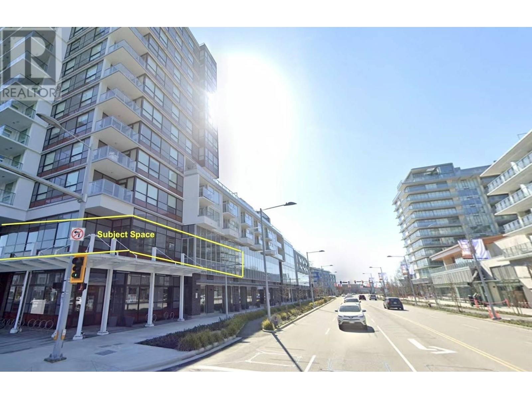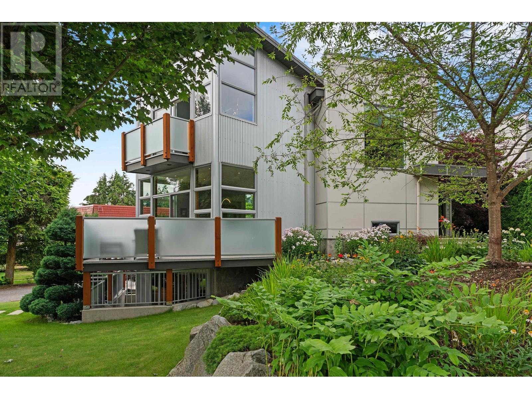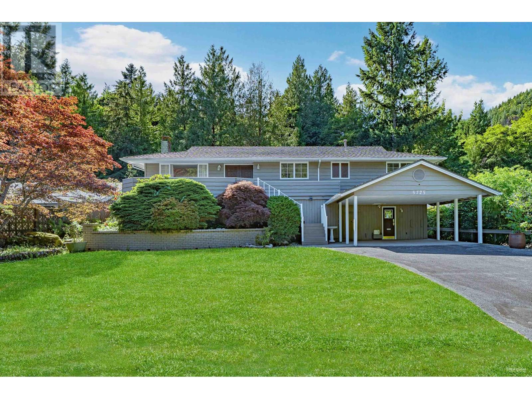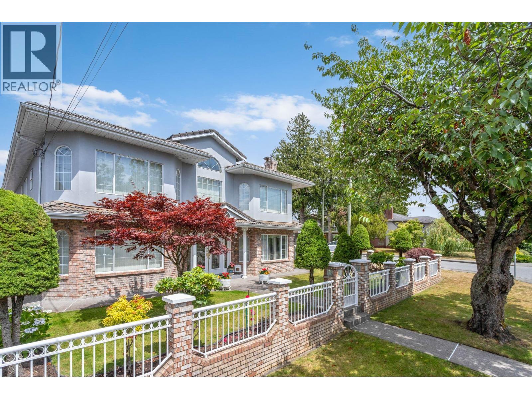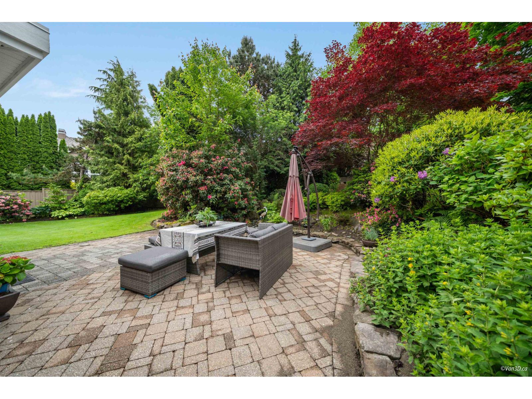1360 53a Street
Delta, British Columbia
Land assembly project in Central Tswassen, walking distance to downtown business district. 2024 Updated OCP: Mixed Residential (MR), potential for Townhouse, local stores, cafes, commercial childcare and etc. 4 adjacent lots together for a total of 66,738' with a back lane as well (potential to add more lots combined as well). Currently very limited options for freehold townhouse locally for buyers, great potential for new families from the expansion of the top ranking South Pointe Private school, and Tswassen Mills shopping mall. Land value only, plz do not disturb owners. Call now to inquiry more opportunities, no private showings, very motivated seller, try your offer! (id:60626)
RE/MAX Crest Realty
1350 53a Street
Delta, British Columbia
Land assembly project in Central Tswassen, walking distance to downtown business district. 2024 Updated OCP: Mixed Residential (MR), potential for Townhouse, local stores, cafes, commercial childcare and etc. 4 adjacent lots together for a total of 66,738' with a back lane as well (potential to add more lots combined as well). Currently very limited options for freehold townhouse locally for buyers, great potential for new families from the expansion of the top ranking South Pointe Private school, and Tswassen Mills shopping mall. Land value only, plz do not disturb owners. Call now to inquiry more opportunities, no private showings, very motivated seller, try your offer! (id:60626)
RE/MAX Crest Realty
1340 53a Street
Delta, British Columbia
Land assembly project in Central Tswassen, walking distance to downtown business district. 2024 Updated OCP: Mixed Residential (MR), potential for Townhouse, local stores, cafes, commercial childcare and etc. 4 adjacent lots together for a total of 66,738' with a back lane as well (potential to add more lots combined as well). Currently very limited options for freehold townhouse locally for buyers, great potential for new families from the expansion of the top ranking South Pointe Private school, and Tswassen Mills shopping mall. Land value only, plz do not disturb owners. Call now to inquiry more opportunities, no private showings, very motivated seller, try your offer! (id:60626)
RE/MAX Crest Realty
1330 53a Street
Delta, British Columbia
Land assembly project in Central Tswassen, walking distance to downtown business district. 2024 Updated OCP: Mixed Residential (MR), potential for Townhouse, local stores, cafes, commercial childcare and etc. 4 adjacent lots together for a total of 66,738' with a back lane as well (potential to add more lots combined as well). Currently very limited options for freehold townhouse locally for buyers, great potential for new families from the expansion of the top ranking South Pointe Private school, and Tswassen Mills shopping mall. Land value only, plz do not disturb owners. Call now to inquiry more opportunities, no private showings, very motivated seller, try your offer! (id:60626)
RE/MAX Crest Realty
West Bragg Creek Road
Rural Rocky View County, Alberta
An inviting 89.38 acres of Alberta Gold just minutes from Bragg Creek just hit the market! Here is your opportunity to own prime property within the heart of West Bragg Creek Area Structure Plan. Offering the perfect setting for country living, development, and or summer pasture all with excellent road access from West Bragg Creek Road & RR 52. Surrounded by beauty of the Kananaskis, rolling hills, and wildlife making it a unique and inspiring investment opportunity. PLEASE DO NOT WALK OR DRIVE ON THE PROPERTY WITHOUT PERMISSION. THERE ARE CATTLE GRAZING Call for details. (SW Section 14, Township 23, Range 5, W of 5 89.38 acres.) (id:60626)
Royal LePage Solutions
6 Pembrooke Road
Markham, Ontario
Sun-Filled 3-Car Garage Detached House in the Heart of Prestigious Cachet Community , with Top-Ranked High Schools District( St. Augustine Catholic School & Pierre Trudeau Secondary Schools) ! This Large Lot 63' x 157 ', Beautifully Maintained 4-bedroom, 5-bathroom Home offers the Perfect Blend of Comfort & Elegance. Step inside to Discover a Bright and Spacious Layout with 17 Soaring Foyer, Hardwood floors, Large windows, Crown Moulding, Pot Lights and Refined Finishes throughout. The Main Floor w/9 Ceiling Features a Home Office, Laundry Room, Open-Concept Living and Dining room , Fireplace in Family Room, Eat-in Kitchen with Stainless Steel appliances, Granite countertops, Ample Cabinets , Breakfast Area Walking out to a Private Backyard Oasis. Large Skylight Upstairs Drags a Bunch of Lights and Sunshine in, Long Hallway Brings Convenience to Four Generously Sized Bedrooms, including a Luxurious Primary Suite with a Walk-in Closet and a Spa-like 5-piece Ensuite. Two Staircases To Professionally Finished Bsmt ,which Offers Potential Sep-Entrance, an Open-Concept Extra Living Space with Bedroom, Laundry Space, Ideal for Extended Family, Guests, or a Private in-law suite. Long Driveway w/6 Car Parking, No Side Walk ,the Dedicated designed Landscaping Enhances the Serene Atmosphere, Making it your Own Personal Retreat. Great Location, Walking distance To Parks & Trails, close to Hwy 404/407, Angus Glen Golf Club, Go Station, Markville Mall, King Square Center, Top Restaurants, Grocery, Community Centre, Markham City Hall , Etc ! Don't Miss this Rare Opportunity to Own a Truly Exceptional Home in one of Markham's most Sought-After communities. (id:60626)
Right At Home Realty
9 Carlis Place
Mississauga, Ontario
New survey on hand. Fantastic opportunity to design and build your dream home on a wide and deep lot backing on Lake Ontario in the center of Port Credit. This Lot Is Situated On A Quiet Cul De Sac with 55' shoreline. Walking Distance To Restaurants, Schools, Marina, Go-Train, Recreation Centre And Much More. **NOTE** Vacant land only (id:60626)
World Class Realty Point
15 Ridelle Avenue
Toronto, Ontario
"Upper Village" Architectural mid-century home. House accommodates large family and social entertaining. Grand Spiral Staircase, Stainless Steel Railing. Marble Flooring in Foyer & Powder Room. Diagonal Cut Jatoba Cherry Wood Flooring through Living/Dining Area. Gas Fireplace with Floor to Ceiling Travertine Mantel. 8 Full Floor to Ceiling Windows facing out to the backyard with spacious flagstone patio. Plaster Crown Moulding throughout the home. 2nd Floor Hardwood Flooring. 2 Separate HVAC Systems (Main Floor and 2nd Floor) (id:60626)
Harvey Kalles Real Estate Ltd.
2802 E 45th Avenue
Vancouver, British Columbia
Well-maintained custom built home in the desirable Killarney neighborhood! Situated on a 48.8 x 122 ft (5,954 sqft) lot with lane access, offers 7-bed & 5-bath, and excellent flexibility for large families or investors. The functional layout provides potential to convert into two separate suites (subject to approval from the authority), perfect for rental income or extended family living. Enjoy RV or boat parking & explore the possibility of adding a laneway house for even more value. Just steps to Killarney Park & Community Centre, with easy access to transit, shopping, and amenities. This is a rare opportunity to own a large lot with endless potential in one of East Vancouver's most family-friendly communities! Video: https://youtu.be/_ps4xFTvdbo?si=_ibH Open House Oct 19 (Sun) 2-4 pm (id:60626)
Homeland Realty
1468 Strawline Hill Street
Coquitlam, British Columbia
Luxurious Burke Mountain dream home with stunning VIEWS, situated at the end of a quiet cul-de-sac on this prestigious street. This Morningstar-built residence, offers 6 bedrooms and 5 bathrooms, including the LEGAL suite (mortgage helper), a large three-car garage, and oversized windows on the main, for ample natural light. The main features 19´ sky-high ceilings in the living room, a spacious dining area, large front office, laundry room, plus the gourmet kitchen with a huge island, quartz counters and large wok kitchen. Directly off the kitchen, step out to your backyard oasis with covered patio and complete privacy - perfect for entertaining. Upstairs you´ll find 4 bedrooms and 3 bathrooms, including the massive primary with vaulted ceilings, gorgeous views and a spa-inspired ensuite. (id:60626)
Royal LePage Sterling Realty
72 Laurel Avenue
Toronto, Ontario
Welcome to 72 Laurel Avenue , where timeless craftsmanship meets modern comfort on one of Etobicoke's most desirable family streets. From the grand foyer with soaring vaulted ceilings, discreet lighting, and handcrafted trims, every detail in this custom-built home radiates warmth and elegance. The main floor flows effortlessly through a family room with custom built-ins and a new gas fireplace, to a sophisticated dining area and a chef-inspired kitchen featuring quartz counters, marble backsplash, 48" Thor gas stove with 2 ovens, 6 burners +flat-top, Bosch built-ins, Samsung appliances, and an oversized Elica hood. Upstairs, the primary suite feels like a private retreat with a custom walk-through closet, spa-inspired ensuite with Jacuzzi, and designer lighting. The fully finished lower level offers a large rec room, a movie theatre with 7.1.1 surround sound & built-ins, a wet bar with quartz counters, and a separate entrance - ideal for a nanny or in-law suite. Step outside to an entertainer's dream: a professionally landscaped backyard with a Napoleon 42" built-in BBQ, outdoor TV, motorized blinds, Sonos speakers, mini heated pool, and illuminated playground. Additional features include custom iron railings, new pot lights throughout, smart security & camera system, and premium walnut hardwood. This is more than a home - it's a statement of taste, comfort, and family living in the heart of Etobicoke, minutes to The Kingsway, top-rated schools, parks, and shops. (id:60626)
Keller Williams Referred Urban Realty
875 Esquimalt Avenue
West Vancouver, British Columbia
Discover this exceptional property offering endless possibilities - ideal for living, investing, or building your dream home on a private 10,345 sq. ft. lot. This spacious 3,600 sq. ft. residence spans three levels and features five bedrooms, providing generous living areas and flexibility for family and guests.Situated in the highly desirable Sentinel Hill neighborhood, this home captures breathtaking views of the city, harbour, and ocean, while offering unbeatable convenience to Park Royal Shopping Centre, Lions Gate Bridge, top-rated schools, and scenic oceanfront trails and golf courses nearby. (id:60626)
RE/MAX Crest Realty
7451 No. 2 Road
Richmond, British Columbia
This property is part of a LAND ASSEMBLY. 6,463 square ft (44' x 147') lot with a 7 bed/4 bath family home (4,000 sq ft) & 2 kitchens. Located in this PRIME, CENTRAL location between Granville Avenue and Blundell Road. Large, fenced yard with West views and lots of exterior parking on concrete driveway plus 2-car garage. Close to shopping, great schools, parks, bus transit linking to Canada Line SkyTrain, 10 min drive to YVR airport & 10 min drive to Steveston's famous waterfront community. (id:60626)
RE/MAX Westcoast
2940 82nd Avenue
Osoyoos, British Columbia
Perched just on the edge of town on Osoyoos’s coveted East Bench, this Modern Farmhouse estate isn’t just a home — it’s your dream lifestyle in the making. Spanning nearly 4.5 acres, with panoramic views of Osoyoos Lake and the sun-drenched South Okanagan hillsides, every moment here feels like a postcard. Wake up to the soft glow of sunrise over the vineyards and unwind each evening with a glass of wine as the lake reflects the colours of the setting sun from your wrap around porch. Inside, nearly 4,000 sq ft of beautifully crafted living space awaits. The heart of the home is a designer chef’s kitchen with premium appliances, an oversized island, and a walk-in pantry — perfect for entertaining or everyday luxury. The main floor also features a warm and inviting living area with gas fireplace, a spacious dining room, and a serene primary suite built for ultimate relaxation. The lower level delivers space and flexibility with three additional bedrooms, a large family/games room, and a multi-purpose flex space. Outside, the opportunities are endless — whether you're dreaming of a pool, a private vineyard, or wide-open space to enjoy nature. For the hobbyist or entrepreneur, a brand-new 44x30 heated shop with RV-height doors and high-amperage power offers serious function. There's also an attached 3-car garage, plenty of extra parking, and a fully irrigated, deer-fenced raised garden complete with potting shed. Come see it for yourself — showings by appointment. (id:60626)
RE/MAX Realty Solutions
11747 Lighthouse Court
Maple Ridge, British Columbia
Rare opportunity to develop a waterfront grand community plan in the historic Port Haney of Maple Ridge. This site is just over 10 acres and can be developed in several phases. This site is part of the new Transit Oriented Area Plan. The current TOA states up to 3 FSR & up to 8 storeys. A mix of medium density apartment residential, stacked townhouses & row townhouses. The price of raw land is $320 per sqft. Please contact listing agents for more information & a brochure. (id:60626)
Angell
2685 Skilift Place
West Vancouver, British Columbia
Investor Alert! BEST VALUE IN WEST VANCOUVER! Situated on a SOUTH facing FLAT 13,000 SF lot with gorgeous WATER & CITY VIEWS - Build your lovely new home or hold for future investment value. The current livable house is featuring 3 bright spacious bedrooms/3 bathrooms, and over 2,800 SQFT of living space. Great school catchment: West Vancouver Secondary & Irwin Park Elementary. Also 10 min away from the BEST private schools: Mulgrave and Collingwood. Don't miss out! Call for your private showing today! (id:60626)
RE/MAX Crest Realty
11397 154a Street
Surrey, British Columbia
ONCE-IN-A-LIFETIME OPPORTUNITY to own this BREATHTAKING PANORAMIC VIEW of the Fraser River and Mountains! Featuring one of the MOST DESIRABLE FLOORPLANS in the neighborhood, this resort-style home by Morningstar Homes offers UNOBSTRUCTED WATER, MOUNTAIN & PARK VIEWS in Fraser Heights. Nestled against a tranquil greenbelt, your backyard feels endless! The GOURMET KITCHEN boasts elegant granite countertops and a custom island. The LUXURIOUS MASTER SUITE showcases picture windows with stunning views, vaulted ceilings, and an expansive ensuite. The FULL WALKOUT BASEMENT includes a media room, rec room, and spacious family room-ideal for every family. Freshly painted and meticulously cared for by the owner. A must-see to truly appreciate! (id:60626)
RE/MAX Masters Realty
8111 Gilbert Road
Richmond, British Columbia
EXCELLENT & Functional Custom built 3,390 spacious living area with 5,249 sq.ft. lot at very desirable 'WOODWARDS' area!! Features with functional 8 bdrms & 6 full baths, 3 bdrms, 2 baths, 9' ceilings, numerous skylights, crown mouldings throughout, cherry wood flooring & kitchen cabinets with stainless steel appliances on the upper level! Main floor has 2 bdrms,1 bath with kitchen, washer & dryer on one side and 1 bdrm, 1 bath with kitchen washer & dryer on other side and 1 ensuite, all Legal suites. Excellent generate rental income in total for investor or mortgage helper. Double garage plus 4 open parking stalls. Radiant heating system, central air conditioning HRV, special windows. New upgrade Fridge, stove etc. Close to Minoru park, recreation centre, Blundell & London School area. Act Now! (id:60626)
Royal Pacific Realty Corp.
29 Ruden Crescent
Toronto, Ontario
Welcome to this truly exceptional property in the heart of Donalda, featuring an ultra-rare 112-foot extra-wide lot that offers both current comfort and incredible future potential. What makes this home stand out is its resort-like feel right in the city, surrounded by stunning views in all four directions. Enjoy a south-facing outdoor oasis, a peaceful lavender garden and veggie patch to the east, a cozy outdoor dining space to the north, and breathtaking sunset views to the west. Completely renovated from top to bottom between 2022 and 2023, $$$+++ has been invested into high-end upgrades,The master bathroom has been upgraded with a bidet toilet, The bedroom lightings fixtures were redesigned and replaced, The whole house solid wood ceiling was repainted,The entire first floor has been renovated, including new flooring, ceiling, and wall finishes, Formal Living Rm O/L Lush Landscape. Fam Rm & Dining Rm W/O To Balcony. New Furnace(2022), New South Deck(2023),New Outdoor Leisure area(Constructed 2022), New Outdoor Dining area(Built 2022),New Professional Design outdoor landscaping(2022),New roof(2022).5 Bedrooms and 3 bathrooms, With plenty of outdoor parking, a beautifully crafted solid wood ceiling, and an artistic fireplace, this home blends charm with sophistication.All this, plus a prime location near the DVP, Hwy 401, top-rated schools, and Donalda Golf Course, while remaining quiet and peaceful with no highway noise. Perfect for Living, investing, or rebuilding,Buy now, enjoy it, and build later!Huge potential opportunity, A Must See!Don't Miss Out! (id:60626)
Bay Street Integrity Realty Inc.
380 6628 River Road
Richmond, British Columbia
High exposure North East corner retail unit located within Richmond's rapidly expanding oval Village Neighbourhood. This 3113' well improved Unit comes with high ceiling and glasses windows provide great ads exposure facing towards River Green residence, River rd, and traffic just off from Gilbert Bridge. Move in ready, The price include 6 parking spots (2 electric) The RCL3 Zoning provides great opportunities for an owner/user for a wide range of retail activities. Call for more info, very motivated seller, try your offer! (id:60626)
RE/MAX Crest Realty
2005 Larson Road
North Vancouver, British Columbia
Welcome to 2005 Larson Road. This 2011 contemporary home is nestled nicely just a short walk from everything that the Lonsdale corridor has to offer. 4 bed/4baths with a suite in the basement is just the beginning. The material mixes of stone, metal, glass and floor to ceiling windows make this a must-see home. An open, usable floorplan that architecturally ticks most every box, one room flows nicely to the next to take best advantage of the outdoor spaces & Light. Lovely views of the North Shore mountains, but you cannot beat the roof top deck where you can sit and just watch the world go by including the benefit of Vancouver views. Here we have a sense of privacy not normally found in such a central location. The list of extras must not be missed. (id:60626)
Royal LePage Sussex
5725 Cranley Drive
West Vancouver, British Columbia
A prize on Cranley Drive. 14,798 sqft huge lot . Collier built on a gorgeous property. New floor,New painting,updated kitchen, 4 pics. ensuite, large W/I closet.4 bedrooms and 2.5 bathrooms. All one level living with lots of storage off carport .Total 2,565 sqft living area with beautiful yard. School catchment: Caulifield Elementary and Rockridge Secondary. (id:60626)
Royal Pacific Realty Corp.
5889 Neville Street
Burnaby, British Columbia
FIRST TIME ON THE MARKET THIS CUSTOM BUILT LARGE 3900 SQUARE FEET VANCOUVER SPECIAL ON THIS 60X123 CORNER LOT.ON MAIN IT FEATURES 3 LARGE BEDROOM WITH THE MASTER HAVING A BEAUTIFUL UNSUITE WITH BIDET, SOAKER JACUZZY TUB,LARGE CLOSETS.THE MAIN KITCHEN HAS ALL THE APPLIANCES WITH ISLE ,WALK OUTSIDE TO A 24X 9 COVER DECK.THE FAMILY ROOM AND LIVING ROOM HAVE GAS FIREPLACES,THE WHOLE HOUSE HAS HARWOOD FLOORS WITH RADIANT HEATING. THE BASEMENT HAS 2 BEDROOM ON ONE SIDE WITH A FULL KITCHEN AND LIVING ROOM AND THIRD BEDROOM ON THE OTHER SIDE.LARGE DOUBLE GARAGE WITH BUILT IN VAC,THE LAUNDRY ROOM HOUSES THE NEWER HOT WATER AND RADIANT HEAT BOILERS.GREAT FAMILY HOME ALL CLOSE TO SCHOOLS , SHOPPING AND TRANSPORTATION. CALL FOR YOUR APPOINTMENT. (id:60626)
RE/MAX Heights Realty
15828 Somerset Place
Surrey, British Columbia
Welcome to this stunning Morgan Creek home, set on a 13,548 sqft lot with south-facing backyard and waterfall feature, ensuring complete privacy in a prime cul-de-sac location. This 4,860 sqft custom-built residence spans 3 fully finished levels. The main floor features soaring ceilings, a formal living and dining room, an office, a large laundry/mud room, and a chef's kitchen with stainless steel appliances and granite countertops overlooking the family room and backyard. Three bedrooms upstairs, with the master suite offering a spa-like ensuite and WICLO. The expansive basement is perfect for entertaining, with a rec room, games area, media room, gym, and wine cellar. Updated new paint, carpet, and hardwood flooring. Conveniently located near golf course, shopping & School. (id:60626)
RE/MAX Crest Realty

