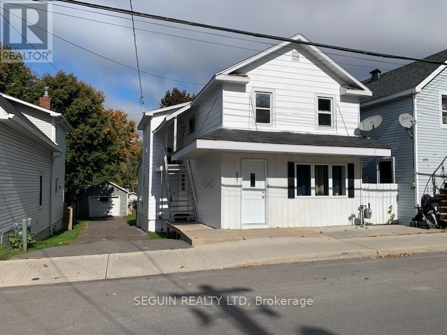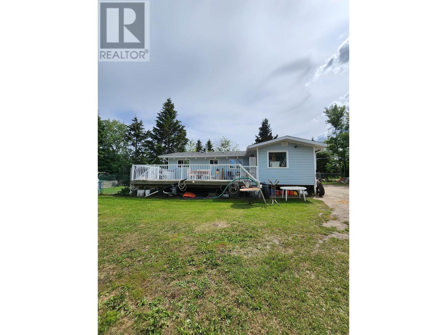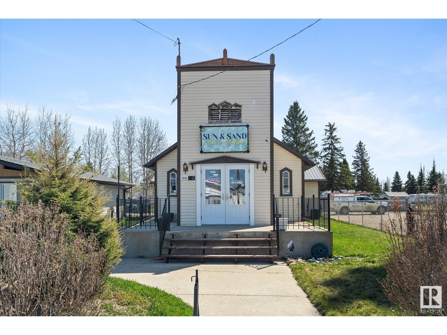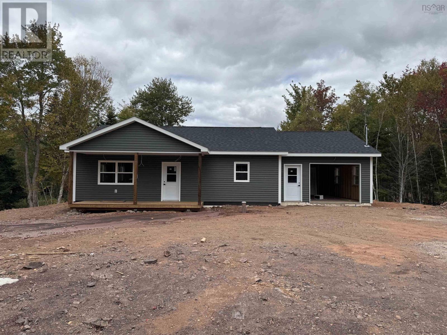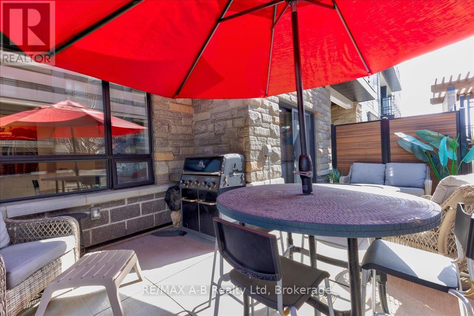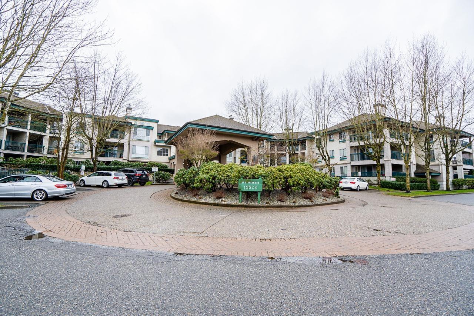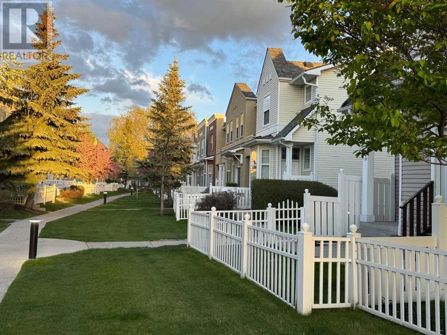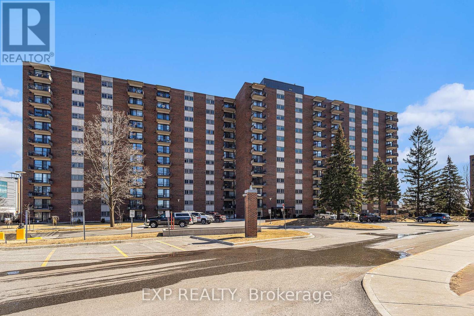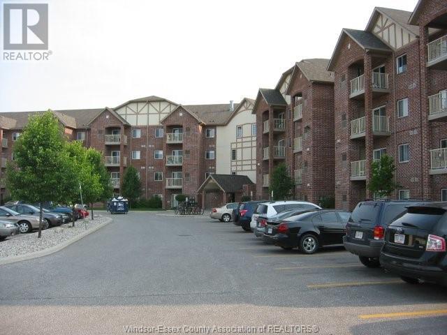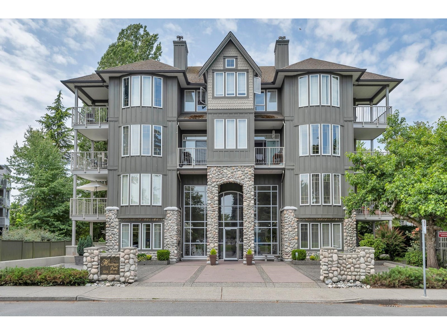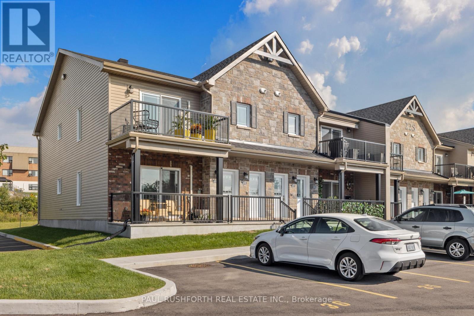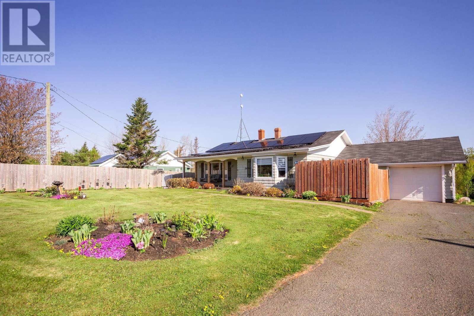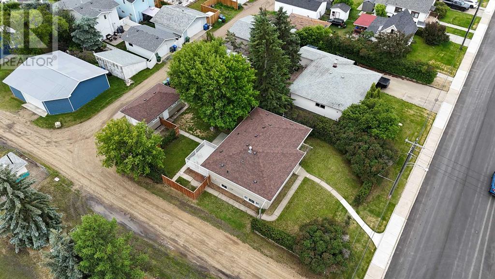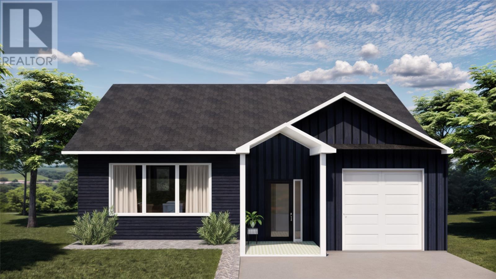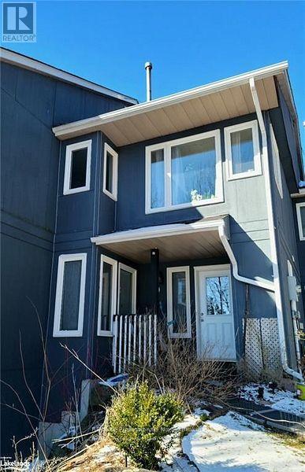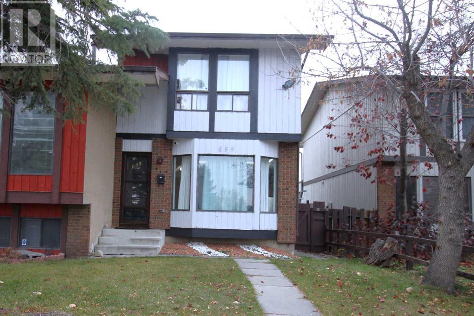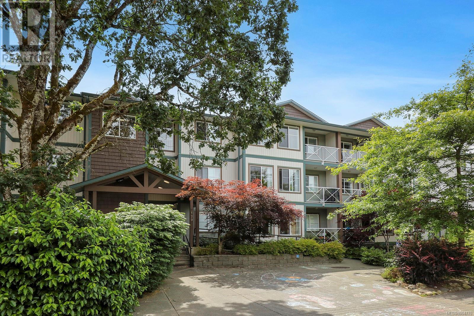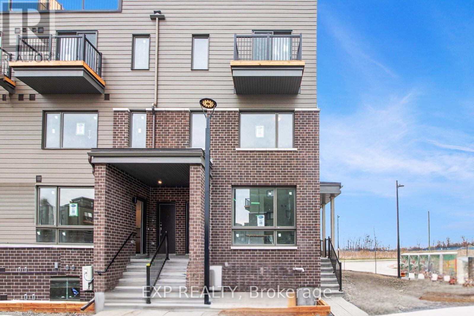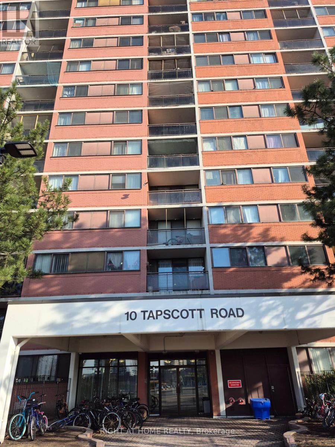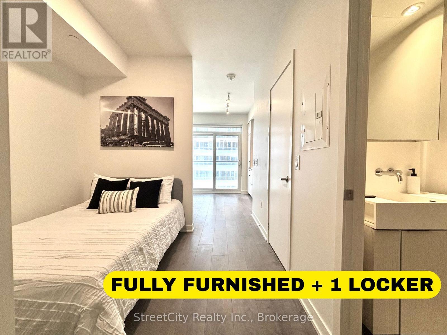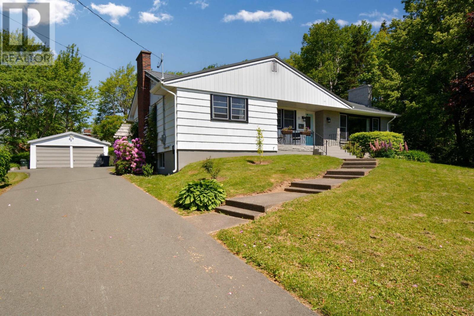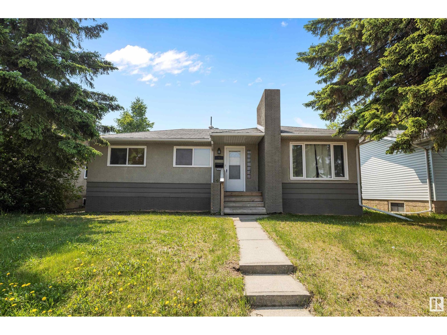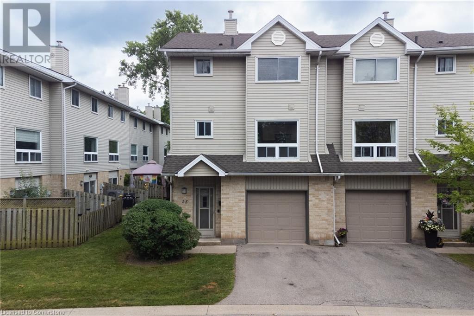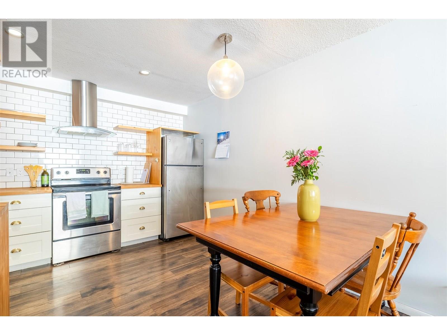2905 Goldenrod Ga
Cold Lake, Alberta
Easy to show and this quick possession home is perfect for a large family looking for comfort and convenience. Nestled in a great subdivision, it boasts five spacious bedrooms and three full bathrooms, ensuring everyone has their own space. The heart of the home is the large, well-appointed kitchen, complete with a kitchen island perfect for meal prep and casual dining. For added flexibility, a cleverly integrated Murphy bed provides an extra sleeping space for guests. Modern living is made easy with included appliances and a central vacuum system, simplifying chores. Outside, a fully fenced yard offers privacy and security, creating a safe haven for children and pets to play. (id:60626)
RE/MAX Platinum Realty
407-407b Regent 294 William Street
Hawkesbury, Ontario
ATTENTION INVESTORS! 2 PROPERTIES FOR SALE: 407-407B REGENT ST. AND 294 WILLIAM ST. HAWKESBURY. Regent: Apt 407 (main floor): 2 bedrooms, open concept living room comb. w/dining area, patio door leading to deck & backyard, force air natural gas heating, modern kitchen cupboards, det. garage (15' x 25'6), presently rented on a monthly basis at $ 1,050/month, heat & hydro included; Apt 407B (2nd floor) 1 bedroom, kitchen comb. w/dining area, electric baseboard heating, presently rented on a monthly basis at $ 809/month, many updates done. 294 William: Single family home consisting of 3 bedrooms, 1,224 sq.ft. of living space, lot size 31'13 x 134'07, many renovations done, fenced-in backyard, presently rented on a monthly basis at $ 1,355/month, heat included & hydro extra. Your choice to live in one & benefit the revenue! (id:60626)
Seguin Realty Ltd
12208 Oak Avenue
Fort St. John, British Columbia
Court Order Sale. Charming 2,064 sq ft bungalow on a private, treed 0.5-acre lot featuring 4 bedrooms, 1 bathroom, and a fully finished basement with a large rec room. Includes a spacious 24' x 30' detached double garage with 10' doors, front and rear parking, and a fenced yard. With a peaceful rural setting and great potential, this home offers space, privacy, and opportunity for customization. (id:60626)
RE/MAX Action Realty Inc
507 Ebbers Wy Nw
Edmonton, Alberta
Welcome to 507 Ebbers Way NW – a bright and beautifully maintained 1,412 sq ft two-storey home that blends style and functionality. No condo fees!! This 3-bedroom, 2.5-bath property offers a spacious and inviting layout, perfect for families or first-time buyers. Step into a sunlit main floor featuring a clean, modern kitchen with rich dark wood cabinetry that stretches to the ceiling, offering both elegance and ample storage. The open-concept living and dining space flows seamlessly to the stunning backyard, where a gorgeous deck awaits—ideal for summer BBQs and relaxing evenings outdoors. Upstairs, you'll find three generously sized bedrooms, including a comfortable primary with its own private ensuite. Additional highlights include an attached single garage, large windows throughout for plenty of natural light, and a well-kept yard that adds to the home's curb appeal. Located in a family-friendly neighborhood with easy access to shopping, schools, and transit—this is one you won’t want to miss! (id:60626)
Exp Realty
129 Diefenbaker Drive
Fort Mcmurray, Alberta
Welcome to 129 Diefenbaker Drive, a beautifully remodelled 5-bedroom, 2-bathroom home that redefines modern living and is offered at an unbeatable price! From the moment you step through the door, you’ll be captivated by the exquisite details, including luxury vinyl plank flooring, sleek deep-toned railings, and elegant lighting fixtures that harmonize well throughout the space. This home’s chic, cohesive colour palette creates an inviting and contemporary ambiance. Upstairs, vaulted ceilings and an abundance of natural light enhance the open-concept living, dining, and kitchen areas, making them feel expansive yet cozy. The kitchen is a showstopper, featuring sophisticated two-tone cabinetry, quartz countertops, a stylish backsplash, and updated stainless steel appliances, offering both functionality and flair. The living and dining spaces are thoughtfully designed for family living and entertaining alike, with updated light fixtures that add a modern finishing touch. The main level also houses 2 spacious bedrooms, including a serene primary bedroom. This retreat boasts a striking feature wall, a large walk-in closet, and access to the beautifully updated 4-piece bathroom. The fully finished basement continues the high-end theme, offering 3 more generously sized bedrooms and another luxe 4-piece bathroom with the same impeccable finishes. Outside, you have a fully fenced backyard that is perfect for gatherings, complete with ample space for relaxation and play. The double detached garage and additional off-street parking ensure convenience and plenty of room for vehicles. Located in a prime neighbourhood close to schools, parks, walking trails, and all essential amenities, this home combines style, comfort, and convenience, making it ideal for families or anyone seeking a turnkey property. Don’t miss your opportunity to own this remarkable home. Check out the photos, floor plans and 3D tour and schedule your showing today. (id:60626)
Royal LePage Benchmark
4823 50 Av
Rural Lac Ste. Anne County, Alberta
In the heart of Albert Beach, just steps from the lake! This former 1940s church has been expanded, structurally upgraded, and transformed into a charming Beach Boutique. Recent improvements include new flooring, lighting, and entrance doors. Features a low-maintenance metal roof, wheelchair ramp, kitchen, 2 bathrooms, spacious open-concept showroom, plus front and rear parking. Incredible exposure on a high-traffic main street, directly across from the beautifully updated Beachside Grind, Beachside Market, and boat launch. Enjoy stunning lake views from the front deck! Zoned C-1 Commercial with endless permitted uses—retail (already set up!), bakery, bar, daycare, office, pet grooming, and more. A rare opportunity to own a piece of history in a thriving lakeside community. (id:60626)
Century 21 Masters
22 Joy Drive
Greenfield, Nova Scotia
Looking for a new home that has 2 bedrooms on a heated in-floor slab with attached garage in Colchester? Look no further than this new home located on Joy Dr, Greenfield. This 1.3 acre property will be impressive. This new construction on slab will be mobility friendly with 36" door openings and lowered controls throughout. The kitchen features stainless steel appliances, plenty of cabinetry (soft close), two pantries and a gorgeous quartz countertop island peninsula with sink and breakfast bar. Perfect for a small family this home has 2 large bedrooms and a four piece bathroom that includes quartz countertops and ceramic floor. The main floor bedrooms, living room and kitchen has laminate flooring throughout. The heating systems are in-floor heat, and ductless heat pump that offers A/C in the summer and heating in the winter. Energy efficiency is key with this home so your energy bills should be minimal. There is additional room for storage in the single attached garage. Light is LED throughout the home with pot lights in the kitchen. In the utility room located in the garage you'll find a 200 amp electrical breaker panel with pressure tank, electric hot water heater and HRV unit for air exchange in the home. The home has vinyl siding, asphalt roof and vinyl windows. On the exterior of the home you will have a new single gravel driveway, seeded lot (weather dependent) and a covered porch area on the front of the home with pot lights. Don't miss out on this new build with 8 year LUX home warranty in Greenfield for summer of 2025 possession. The purchase price includes HST. All HST rebates back to the builder. (id:60626)
Hants Realty Ltd.
12319 96 St Nw
Edmonton, Alberta
Welcome to this beautifully upgraded and move-in ready home located in the desirable community of Delton. This property offers a rare combination of style, functionality, and value and is perfect for families, investors, or first-time home buyers. Inside, you’ll find a bright and spacious main floor featuring BRAND NEW WINDOWS, DOORS, FLOORING, CABINETS, VANITIES, and BUILT-IN SHELVING. The layout is open and inviting, filled with natural light and modern finishes. Enjoy year-round comfort with CENTRAL A/C and the efficiency of 2 FURNACES, providing separate heating zones for the main and lower levels. The FULLY FINISHED BASEMENT offers a SECOND KITCHEN, NEW APPLIANCES UP & DOWN, and a PRIVATE REAR ENTRANCE. Recent upgrades also include a NEW HOT WATER TANK and SHINGLES completed in 2020. The property is complete with a double detached garage and sits minutes away from NAIT, LRT, downtown, shopping, and schools. The perfect home for any and all needs! (id:60626)
Exp Realty
14 New Lakeshore Road Unit# 48
Port Dover, Ontario
Welcome to your dream townhouse in Port Dover! This spacious 3 bedroom, 1 - 1/2 bathrooms unit, in the desirable New Lakeshore community exudes pride of ownership. Enjoy an abundance of natural light and a large eat-in kitchen with new cupboard doors and countertops. Cozy up by one of the 2 gas fireplaces on chilly evenings. Conveniently located near local attractions including the lake, marina, and downtown area. Don't miss out on the opportunity to own this gem! (id:60626)
Coldwell Banker Momentum Realty Brokerage (Simcoe)
Suite 109b - 247 Northfield Drive E
Waterloo, Ontario
Settle in for a sensational summer in one of the largest one-bedroom units in this complex with an incredibly spacious private patio and loads of thoughtful upgrades!Welcome to the prestigious Blackstone, a 4-building condominium community located in Waterloo, Ontario. This 1-bedroom, 1-bathroom ground-level condo features an open-concept floor plan, modern finishes, in-suite laundry with storage, a large private patio and one underground parking space.The king-size bedroom includes a spacious walk-in closet and large window with custom blinds to allow for natural light. The living room features a stylish fireplace/TV wall with bonus alcove and opens up to the incredible private patio leading to a secured common space with hot tub, perfect for relaxation and entertaining.Upgrades include a gas-line on your patio for personal BBQ and gas fire table, 6 kitchen island with pot drawers and hard surface countertops, large built-in spice cabinet, built-in fireplace wall, and a reverse osmosis water filtration system.Residents can also enjoy a range of shared amenities, including a fitness centre, outdoor hot tub, outdoor kitchen, firepit area, rooftop terrace, and more! Ideally located near highways, shopping, St. Jacobs Farmers Market, restaurants, and public transit. Don't miss your chance to make this your new home - schedule your private showing today! (40227776) (id:60626)
RE/MAX A-B Realty Ltd
207 19528 Fraser Highway
Surrey, British Columbia
THEY DON'T BUILD 1 BEDROOM APTS THIS SIZE anymore Great OPPORTUNITY HERE - The FAIRMONT beautiful quiet building BEST PRICE very desirable prime location(Surrey/Langley border) steps to Willowbrook Mall + the future skytrain Fantastic 729sf one bedroom has HUGE BATH, BED, CLOSETS gas fireplace in spacious living/dining room, functional efficient white kitchen, soaker tub, washer/dryer closet w storage. HUGE 11x9 west facing BALCONY has a quiet outlook-overlooking park and houses.LOW maintenance fee $291.34 incl GAS+HOT Water, a great building with amenities room, bike room, sauna, exercise room, library, guest suite. one parking spot and one LOCKER. Rentals allowed. Pets allowed w restrictions.NOTE physical location 195a st+62av 1 block off Fraser hwy (id:60626)
Sutton Premier Realty
H - 225 Citiplace Drive
Ottawa, Ontario
Bright and Beautiful 1090 sq ft 2 Bed and 2 Bath Condo! This condo is a must see with open concept living and modern finishes also featuring 9 foot ceilings throughout the home, vinyl floors, open concept living, a chef's kitchen with large island, stainless steel appliances, oversized windows allowing unobstructed views and sunlight to pour in all day long, and in unit laundry. The primary bedroom is large with 3 piece ensuite along with a second bedroom and second full bathroom and oversized balcony that is perfect to relax on. Located near a natural conservation area, shops and restaurants, this condo has it all! (id:60626)
Fidacity Realty
33 Pineview Road
Whitecourt, Alberta
Situated on a massive 10,495 sq.ft. lot that backs onto a greenbelt, this property offers privacy, space, and beauty. The home has seen many important updates, including all new windows, doors, interior trim, and shingles. With 4 bedrooms and 4 bathrooms, it’s an ideal layout for families.The bright, open-concept kitchen overlooks the backyard and flows seamlessly into the dining area, which opens onto a large, maintenance-free deck—perfect for entertaining. The spacious master suite includes a 3-piece ensuite and generous closet space.Bonus features include an extra concrete RV parking pad and a unique setup for a home-based business with a separate entry from the garage. This property is the full package—don’t miss out! (id:60626)
RE/MAX Advantage (Whitecourt)
#14 4319 Lakeshore Rd
Rural Parkland County, Alberta
Your Lake Country Paradise is calling! Nestled in Ascot Beach its 45 minutes west of Edmonton and moments from Wabamun. This gem offers the perfect blend of convenience and relaxation. For Dad, a dream garage awaits: 32x34 ft, heated, insulated, fully finished, with 10 ft doors and 12 ft ceilings, ideal for toys, tools, or the ultimate man cave. For Mom (or anyone seeking comfort), the cozy 1,022 sq ft bungalow features 2 bedrooms, a modern kitchen, cozy living room making an inviting layout perfect for family or friends. Hosting overnight guests? The fully finished and furnished bunkie has you covered. Step onto the east-facing deck with a gazebo and hot tub, your go to spot for coffee at sunrise or wine under the stars. Plus, you're steps from a shared lake access and private beach area, perfect for paddleboarding, sunbathing, or sandcastle building. Additionally this home has new shingles, a new pressure tank, and a new furnace for trouble free living. Live in the Country with every modern amenity. (id:60626)
RE/MAX Real Estate
132 Tyler Avenue
Onslow Mountain, Nova Scotia
Looking for a new home that has 2 bedrooms on a heated in-floor slab in Colchester with attached garage? Look no further than this new home located on Tyler Ave, Onslow Mountain. This .77 acre property will be impressive. This new construction on slab will be mobility friendly with 36" door openings and lowered controls throughout. The kitchen features stainless steel appliances, plenty of cabinetry (soft close), two pantries and a gorgeous quartz countertop 6' island. Perfect for a small family this home has 2 large bedrooms and a four piece bathroom that includes quartz countertops and ceramic floor. The main floor bedrooms, living room and kitchen has laminate flooring throughout. The heating systems are in-floor heat, and ductless heat pump that offers A/C in the summer and heating in the winter. Energy efficiency is key with this home so your energy bills should be minimal. There is additional room for storage in the single attached garage. Lights are LED throughout the home. In the utility room located in the garage you'll find a 200 amp electrical breaker panel with pressure tank, electric hot water heater and HRV unit for air exchange in the home. The home has vinyl siding, asphalt roof and vinyl windows. On the exterior of the home you will have a new single gravel driveway, seeded lot (weather dependent) and a covered porch area on the front of the home with pot lights. Don't miss out on this new build with 8 year LUX home warranty ready for summer of 2025 possession. The purchase price includes HST. All HST rebates back to the builder. (id:60626)
Hants Realty Ltd.
270 Mckenzie Towne Link Se
Calgary, Alberta
Motivated to sell! Brand new vinyl flooring on the main level. The furnace was replaced in November 2023. Welcome to this end-unit, two-story townhome in the highly desirable community of McKenzie Towne. Perfect for first-time homebuyers and investors! This unit comes with a double-attached garage. The main level boasts a bright and open floor plan with a spacious living room and a large patio door leading to the backyard, perfect for children to play. The south-facing, functional kitchen includes an island, and from the sunny dining area, you can access and enjoy your breakfast and morning coffee on the south-facing balcony. There is also a 2-piece bathroom on the main floor.The upper level offers spacious dual master bedrooms, each with a 4-piece ensuite bathroom and walk-in closet. The washer and dryer are located on the lower level, which also provides ample storage space. The location is close to all amenities, with Providence Child Development (Preschool & Kindergarten) just across the street. It’s within walking distance to the #302 BRT (and the future C-Train station), shopping centre, parks, walking paths, and playgrounds. Quick access is available within minutes to Stoney Trail, Deerfoot Trail, and 52 Street. Quick possession is available. (id:60626)
Urban-Realty.ca
711 - 1465 Baseline Road
Ottawa, Ontario
An incredible opportunity to own a rarely available 3-bedroom, 2-bathroom condo offering the perfect blend of space, natural light, and location. Thoughtfully maintained and ideally situated in a central Ottawa neighbourhood, this home is a standout opportunity for first-time buyers, down-sizers, families, or investors alike. From the moment you step inside, you'll appreciate the bright and airy atmosphere created by large south-facing windows that flood the space with natural light throughout the day. The well-designed layout offers clear separation between the living areas and the bedrooms, ensuring both comfort and functionality. The kitchen is cheerful and inviting, with plenty of storage and room to move, flowing naturally into the dedicated dining area that's perfect for relaxed meals or entertaining guests. Just off the dining space, step onto your private balcony to take in open south-facing views and enjoy the afternoon sun. Tucked away down the hall are three generously sized bedrooms, including a spacious primary suite featuring a walk-in closet and a 3-piece ensuite bath. The remaining bedrooms are ideal for children, guests, or a home office setup allowing flexibility to suit any lifestyle. This well-managed condo building boasts a variety of amenities to enhance daily living, including an outdoor pool, exercise room, library, party/meeting room, and a welcoming sense of community. Even better, all utilities (heat, hydro, and water) are included in the condo fees, making budgeting simple and hassle-free. Additional features include one underground parking spot, a storage locker, and ample visitor parking. Ideally located close to transit, shopping, parks, schools, and all the amenities of Merivale Road, this is your chance to enjoy convenient condo living in a fantastic neighbourhood. Don't miss your opportunity to call this spacious, sun-filled condo home! Book your showing today! (id:60626)
Unreserved Brokerage
Exp Realty
16 Iris Court Se
Medicine Hat, Alberta
Check out this Spacious 5 Bedroom , 2.5 Bathroom home in the desirable Connaught area! Nestled in amongst the beautiful Connaught Golf Course, this area is close to the Medicine Hat College and all of the Shopping and Services available in the south side of the city. The wide open floor-plan of the Kitchen / Dining / Living area provides all the of room you need for family and entertaining. There is convenient access to the large , partially covered deck from the dining area . There is a full Bathroom plus 3 Bedrooms on the main floor including the Primary Bedroom with 2-piece ensuite. Downstairs is host to a large family room with a cosy wood burning fireplace , 2 more good sized bedrooms , a full bathroom, and a massive laundry / utility room great for storage or freezer space. There is a high efficiency furnace, an updated water heater, and BRAND NEW SHINGLES just last year. Plenty of parking available on the 4 car front driveway, even room for an RV ! Get in to your next home before Summer! Quick Possession Available (id:60626)
RE/MAX Medalta Real Estate
3160 Wildwood Unit# 403
Windsor, Ontario
FANTASTIC 2 BDRM, 2 BATH CONDO. UPDATED LAMINATE FLRS IN BDRMS, FRESHLY PAINTED. INCLUDES GARAGE PARKING!!! NEAR SCHOOLS, SHOPS & MORE! (id:60626)
RE/MAX Preferred Realty Ltd. - 585
207 5475 201 Street
Langley, British Columbia
HERITAGE PARK - Lovely, renovated one bedroom apartment ideally situated in a central location, across from Linwood Park - featuring 9' ceilings, crown mouldings, modern finishes, updated flooring (luxury vinyl floor 100% waterproof), kitchen faucet, paint, fixtures and stainless steel appliances (dishwasher brand new). Spacious bedroom with generous walk in closet (5 X 8) and cheater ensuite. Relax by the cozy gas fireplace and enjoy the peaceful, treed setting. A perfect blend of comfort and convenience - guest suite available for out of town visitors, too. Bonus extra sized parking stall - piping has been replaced and balconies redone. Secure, locked bike storage and lockers. (id:60626)
Royal LePage - Wolstencroft
507 - 340 Montee Outaouais Street
Clarence-Rockland, Ontario
This to be built 2-bedroom, 1-bathroom condominium is a stunning end unit home that is surrounded by amazing views. The concrete construction of the house ensures a peaceful and quiet living experience with minimal outside noise. You will get to choose all of the finishings for your unit. Backing onto the Rockland Golf Course provides a tranquil and picturesque backdrop to your daily life. This home comes with all the modern amenities you could ask for, including in-suite laundry, parking, and ample storage space. The location is prime, in a growing community with easy access to major highways, shopping, dining, and entertainment. Photos have been virtually staged. The photos shown are of an upper middle floor model unit from a similar project located at a different site. They are provided for informational and illustrative purposes only. Floor plan may be mirror image. Projected occupancy is Spring/Summer 2026. (id:60626)
Paul Rushforth Real Estate Inc.
84 Old Route 2 Road
Springvale, Prince Edward Island
Opportunity awaits! This unique property offers incredible flexibility and proximity to Charlottetown - whether you seek a single-family home with extra space or an income-generating duplex. The main floor features a spacious 2-bedroom layout, while the lower-level suite includes its own private entrance and driveway, making it perfect for extended family, rental potential, or simply additional living space. The main home boasts plenty of room, with a large kitchen designed for entertaining and storage, featuring extra cabinetry and a pantry. The living room invites you to unwind with expansive windows overlooking the front deck, waiting for you to spend your free time soaking up the sun. The oversized primary bedroom offers dual closets, along with a main floor bath and a second bedroom. Two heat pumps and solar panels provide year-round comfort with energy efficiency in mind. Downstairs, the lower-level suite is self-contained with its own bath, kitchen, and laundry while providing ample additional storage. Set on a large landscaped lot, you'll also discover two charming outbuildings, complete with a bright, airy loft - ideal for storage, hobbies, or a creative retreat. *All measurements are approximate and must be verified by the purchaser if necessary. (id:60626)
RE/MAX Charlottetown Realty
84 Old Route 2 Road
Springvale, Prince Edward Island
Opportunity awaits! This unique property offers incredible flexibility and proximity to Charlottetown - whether you seek a single-family home with extra space or an income-generating duplex. The main floor features a spacious 2-bedroom layout, while the lower-level suite includes its own private entrance and driveway, making it perfect for extended family, rental potential, or simply additional living space. The main home boasts plenty of room, with a large kitchen designed for entertaining and storage, featuring extra cabinetry and a pantry. The living room invites you to unwind with expansive windows overlooking the front deck, waiting for you to spend your free time soaking up the sun. The oversized primary bedroom offers dual closets, along with a main floor bath and a second bedroom. Two heat pumps and solar panels provide year-round comfort with energy efficiency in mind. Downstairs, the lower-level suite is self-contained with its own bath, kitchen, and laundry while providing ample additional storage. Set on a large landscaped lot, you'll also discover two charming outbuildings, complete with a bright, airy loft - ideal for storage, hobbies, or a creative retreat. *All measurements are approximate and must be verified by the purchaser if necessary. (id:60626)
RE/MAX Charlottetown Realty
426, 930 Centre Avenue Ne
Calgary, Alberta
This truly is urban living at its finest! Nestled in the trendy inner city community of Bridgeland, this stunning 2 bedroom 2 bathroom unit is located in the highly desirable Pontefino I building. Truly premium location directly across from Murdoch Park, with an attractive curb appeal of brick and concrete. The unit was fully renovated in 2024, with new granite counters, laminate flooring, stainless steel appliances, and new paint. There is 2 spacious bedrooms located on opposite sides, with the master bedroom featuring a 4 piece ensuite, and walk in closet. Stay warm by the gas fireplace located in your open floor plan living room, with oversized windows allowing an abundance of natural sunlight. Open kitchen with eating bar, dinning room with double glass doors leading to your own covered balcony with a gas line for summer BBQ'S. 1 titled parking stall in the underground heated parkade, convenient laundry/storage room located in the unit. Surrounded by restaurants, coffee shops, spa, and public amenities, Simply an excellent condo in a amazing community with a unsurpassable location. Book your showing today! (id:60626)
Cir Realty
65 Howard Crescent
Lanigan, Saskatchewan
This meticulously cared for home in the busy town of Lanigan is sure to impress! As you step in the front door, you'll notice the hardwood floors and bright, clean space. A huge living room with gas fireplace spans the front of the home - the perfect place to gather with family and friends. An open dining area leads to the updated kitchen with tons of cupboards and workspace for storage and food prep. Back entry has laundry area and is the perfect spot for your family "launchpad". A private primary bedroom with beautiful 3 pc ensuite, 2 good sized bedrooms and a recently updated main bathroom complete the main level. Head downstairs to a huge family/games room, a huge bonus room (used as bedroom, no window), a spacious 3 pc bath, 2 storage areas and utility room. You're going to love the double attached garage plus the detached 18x30 garage (perfect for boat parking or toy storagee). The deck with gazebo overlooks a mature, fenced back yard with 2 sheds and tons of room to play or garden. Shingles were updated in 2024, other updating is extensive and must be seen to be appreciated. Location is excellent just footsteps from the new water park. Call today for your viewing appointment! (id:60626)
Realty Executives Watrous
58 Lansdowne Ave
Sault Ste. Marie, Ontario
Wonderful 2+ Storey 3-Bedroom, 2-Bathroom Hilltop Home with Breathtaking Views of St. Mary's River and the International Bridge. Imagine the views of the fireworks from the comfort of your backyard. This home offers two generous porches at both of the side entryways, perfect for seamless indoor-outdoor transitions. Inside, the ambiance is warm and inviting, thanks to stylish modern decor, hardwood flooring throughout most of the home, and carefully chosen finishes like updated paint throughout the home and in-floor heating in the bathroom downstairs. The open-concept main floor features a well-appointed kitchen with ample cupboard and counter space, plus a central island perfect for cooking and gathering. The living room, with a beautiful electric fireplace insert, flows naturally into the dining area. The second level hosts four bedrooms, a full bathroom and the unique potential of having an outside balcony. The third-floor attic offers untapped potential ready to be transformed into additional living space. The mostly finished basement expands your living area with a versatile office, a beautifully updated 3-piece bathroom, a rec room, and a bonus room currently used as a walk-in closet for extra storage. All thermostats are updated to smart thermostats. Home is mainly heated by radiant gas heat. Roof is approximately 10 years old. (id:60626)
Exit Realty True North
5701 57 Street
Red Deer, Alberta
Charming 1950s Bungalow on a double corner Lot in Riverside Meadows. A timeless 1950s bungalow that beautifully blends mid-century craftsmanship with modern-day updates. Positioned on a spacious double corner lot, this property overlooks the community exercise park, playground, and basketball courts. Three bedrooms on the main floor with a large bright kitchen and beautiful hardwood floors. The lower level is open and bright with another large kitchen, bedroom, and a stunning three-piece bathroom. There are three entrances to the home, a fenced back yard, and a single detached garage.Upgrades include vinyl windows, 25-year asphalt shingles (installed in 2018 on both the house and detached garage), 100-amp electrical panel (updated in 2018), Sewer line and backflow prevention (new in 2018), furnace replaced in 1993 and recently serviced in 2025, and an RPR with municipal compliance (2025) already in place for your convenience.Enjoy the best of nature and city living with the Red Deer River just a 5-minute walk away, Bower Ponds within a 15-minute stroll, and Taylor Drive only a minute's drive for quick access to city amenities.This home is a rare find in a rejuvenated neighbourhood rich with green spaces, trails, and revitalized infrastructure. (id:60626)
RE/MAX Real Estate Central Alberta
1109, 188 15 Avenue Sw
Calgary, Alberta
Experience the excitement and convenience of life in The Beltline! The Chocolate building is located perfectly on 1st Street and just steps to 17th Avenue SW. There is no shortage of shops, pubs, restaurants, parks and the Stampede grounds within walking distance. When it’s time to relax, curl up on the couch or lounge on the balcony and enjoy the amazing views from the 11th floor. As you enter the unit you will be wowed by the floor to ceiling windows and bright open concept floor plan. There are two good sized bedrooms, a full bathroom with a tub, air conditioning, in-suite laundry with storage, and the unit comes with a titled, underground parking stall. Don’t miss your chance to buy now and move in before Stampede! (id:60626)
Power Properties
101 Gamble Avenue
Summerside, Prince Edward Island
Come see this stunning, spacious semi-detached home at 101 Gamble Ave, Summerside ? a highly sought-after location.This exceptional property offers 1,656 sq. ft. of finished living space (excluding the garage), making it larger than most new semi-detached homes on the market.The open-concept layout includes a bright living room, dining area, and a modern kitchen with a patio door leading to a southeast-facing backyard deck ? perfect for morning sun and outdoor entertaining.Enjoy three generously sized bedrooms, including a primary suite with a walk-in closet and a luxurious 4-piece en-suite bath. A separate mudroom adds valuable storage and functionality.Additional features include a heat pump installed in the primary bedroom in 2023 and a 75.7-gallon hot water tank.This move-in-ready home includes an 8-year transferable LUX Home warranty, with 5 years remaining for added peace of mind. (All measurements to be verified by the purchaser.). (id:60626)
Century 21 Northumberland Realty
58531 Rr200
Rural Thorhild County, Alberta
Beautifully Renovated 3-Bedroom Bungalow on 4.4 Acres! This stunning bungalow has been extensively updated in recent years, with the entire main floor taken down to the studs and rebuilt with new plumbing, electrical, windows, doors, and more. The gorgeous kitchen features stainless steel appliances, quartz countertops, and soft-close cabinetry. The spacious primary suite offers a walk-in closet, electric wall fireplace, and a luxurious 5-piece ensuite. Two additional bedrooms and a 4-piece main bath with attached laundry complete the main level. The basement is a blank canvas, ready for your personal touch. Set in a private, serene setting, the property has seen over 80 trees recently planted and includes a heated double detached garage—perfect for vehicles or a workshop. Move in and enjoy modern living with all the benefits of country life! (id:60626)
RE/MAX Edge Realty
9 Kennedys Road
Conception Bay South, Newfoundland & Labrador
Welcome to this beautifully designed 2-bedroom, 2-bathroom bungalow on Kennedy’s Road in CBS, expertly crafted by Jim’s Carpentry with quality construction throughout. This slab-on-grade home offers the convenience of single-level living with a spacious open-concept layout, featuring a bright living room, dining area, and a modern kitchen with a large center island—perfect for entertaining. Enjoy the comfort of 9-foot ceilings and an efficient mini-split heat pump system for year-round comfort. The primary bedroom boasts a full ensuite and walk-in closet, while the second bedroom offers a comfortable retreat for guests or family. A welcoming front foyer with a dedicated laundry area adds to the home's thoughtful design. Completing this stunning home is an attached 18'6" x 12' garage, a double paved driveway, and a fully serviced, fully landscaped 50' x 105' lot with backyard drive-in access - ideal for additional parking or storage. Don't miss the opportunity to own this brand-new home in a peaceful CBS neighborhood! (id:60626)
RE/MAX Infinity Realty Inc. - Sheraton Hotel
20 - 1591 Hidden Valley Road
Huntsville, Ontario
Nestled among the trees, this charming two-story condominium townhouse offers proximity to the ski chalet and a wealth of year-round recreational opportunities. Enjoy access to a private beach for residents in Hidden Valley in the warm months and walking distance to the ski hill in the winter. A short trip of less than ten minutes gets you to the heart of Huntsville with all of the amenities the Town has to offer. The unit features a large, open main room with a natural gas fireplace and open dining room, visible from the kitchen over the breakfast bar. The patio door opening onto the deck from the living room provides easy access to the back yard where there is a natural gas hookup for a barbecue. The main entrance is spacious with a closet and quick access to the powder room on the main floor. Upstairs, the large main bedroom easily accommodates a king size bed and dressers on either side. The balcony walkout from the main bedroom overlooks the back yard and the forested hillside beyond. A 4-piece ensuite bathroom with a long countertop is accessible from the main bedroom. Laundry on second floor. The front bedroom features a large window through which the sunrise over Peninsula Lake can be enjoyed and the third bedroom features two windows overlooking the front of the unit. The top floor bathroom has a bathtub with a shower as well as a standalone shower. In the fully finished basement there is a large carpeted recreation room and a 2-piece bathroom. At the end of the hall is a built-in sauna big enough for four with a tiled room with a shower. Two parking spaces are conveniently located right at the front door. Features include: a rented water purifier / softener, PEX plumbing, Vinyl windows and patio doors with functioning screens, Ecobee thermostat, Moen Flo water monitor and whole home leak protection (2024), water pressure control valve (2024), Furnace replaced in 2016 and maintained annually, Telus security system, natural gas heating & bbq connection. (id:60626)
RE/MAX Professionals North
699 Whiteridge Road Ne
Calgary, Alberta
Welcome to 699 Whiteridge Road NE, a charming and cozy semi-detached home nestled in the heart of Whitehorn! This well-kept 3-bedroom, 1.5-bathroom property is perfect for families, first-time buyers, or investors alike. The well kept living and dining area provides a welcoming space, flooded with natural light, while the kitchen boasts plenty of counter and cabinet space for all your culinary needs. Upstairs, you'll find three generous bedrooms, including a master bedroom with ample closet space. The fully fenced backyard offers privacy and a great area for outdoor activities, or simply relaxing. With easy access to schools, shopping, public transportation, and parks, this home offers unbeatable convenience in a friendly neighborhood.Whether you're looking to settle into a warm community or add to your investment portfolio, this property is full of potential. (id:60626)
Century 21 Bravo Realty
106 129 Back Rd
Courtenay, British Columbia
Modern 2 bedroom 2 bath condo with mountain views from the private balcony! Built in 2006, this complex stands out amongst the others in this price range for its durable materials and comfortable design. Large windows in the living space create a bright interior throughout. Features include laminate floors, vinyl windows, spacious kitchen with prep island, stainless steel appliances, in-suite laundry, plus a storage room. The primary bedroom features a full ensuite plus more mountain views. It is evident that the home has been well maintained, and the lovely long term senior tenants would love to stay - making this an easy hands-off investment. Tucked quietly near the end of the no-through portion of Back Rd, this location is walking distance to shopping, schools, and transit. Topping off this package is underground parking! (id:60626)
RE/MAX Ocean Pacific Realty (Cx)
130 Mishi Private
Ottawa, Ontario
Be the first to live in this brand new 2Bed/1Bath stacked home in Wateridge's master planned community, steps from the Ottawa River and a quick drive to downtown. This community is filled with parks, trails and amazing amenities. Mattamy's The Hawthorne II features 1033 sqft of living space and has a bright, sun filled open floor plan. The main level features laminate flooring throughout. The kitchen boasts modern white cabinets, quartz countertops, subway tile backsplash and a breakfast bar overlooking the living and dining room. Lower level with two spacious bedrooms, plenty of closet space. Full bath features quartz countertops. One outdoor parking space is included. Three appliance voucher included. Colour Package and Floor plans attached. (id:60626)
Exp Realty
115 - 155 St Leger Street
Kitchener, Ontario
Step Into This Bright, Open Concept 1 Bedroom Plus A Spacious Den Condo @ 155 St Leger St, In Kitchener's Victoria Commons, Den Can Also Be Used As An Additional Bedroom Or Office, 2 Full Bathrooms And In-Suite Laundry, This Home Offers The Comfort & Privacy Of A Stand Alone Residence Boasting Only One Neighbor Above & Beside You, Entertain Or Unwind On Your Private Terrace & Enjoy The Convenience Of A Modern Kitchen Featuring Granite Countertops, A Reverse Osmosis Water System, Stainless Steel Appliances, 1 Underground Parking Spot, A Locker & Access To On-site Amenities Like A Gym, Party Room And Visitor Parking. Located Within Walking Distance To LRT, Via Rail, Downtown Kitchener, Uptown Waterloo, This Is Urban Living Without Compromise, Privacy, Luxury, And Practicality In One Perfect Package. (id:60626)
RE/MAX Premier Inc.
204 245 Robie Street
Truro, Nova Scotia
Seize the opportunity to own a thriving franchise in a prime location! This restaurant, less than a year old, has already become a beloved community destination. Situated in a highly desirable, high-traffic area with excellent visibility and ample parking, this meticulously designed building and restaurant offer a turnkey solution for aspiring business owners. Step into a brand-new space with a proven track record of success and a recipe that keeps customers coming back. (id:60626)
RE/MAX Nova (Halifax)
602 - 10 Tapscott Road
Toronto, Ontario
Spacious Vacant Renovated One Bedroom One Washroom Unit. New Kitchen With Quartz Counter And Backsplash , New WSHR, New Flooring, Stainless Steel Appliances. Excellent Location: TTC at doorstep, Min. to Schools, Library, Community Center, Community Centre, 401 HWY. Across From Malvern Town Centre. ALL UTILITIES INCUDED in Maint.Fees. Underground Parking And Locker! (id:60626)
Right At Home Realty
79 Whitworth Way Ne
Calgary, Alberta
Welcome to this updated semi-detached home in the well established community of Whitehorn. Whether you are a first time buyer, downsizer, or investor, this move in ready property offers outstanding value and convenience, all within walking distance to the CTrain Station, close to schools, parks, and shopping. On the main floor you'll find a bright and functional layout featuring three bedrooms, a full bathroom, and a sunlit living room perfect for family time or entertaining. The kitchen has been refreshed and offers a cozy dining area. Downstairs, the renovated basement offers a massive recreation/family room, a large flex room or home office, a convenient half bathroom, and laundry area, giving you versatile space for growing families or guests. This home has some great comfort upgrades, including central air conditioning and hot water on demand. Outside, you can enjoy the south facing fenced backyard, with a large deck ideal for summer BBQs. Store your stuff in the backyard shed. This home is located on a quiet street in a family friendly neighbourhood and you'll love the easy access to amenities and quick transit options, making your commute a breeze. Don’t miss your chance to own a well maintained home in a mature Calgary community with everything at your fingertips. (id:60626)
Real Broker
611 - 20 Richardson Street
Toronto, Ontario
FULLY FURNISHED + 1 LOCKER | EASY MOVE-IN IMMEDIATELY | LOW MAINTENANCE LIVING! Attention Investors and First-Time Home Buyers! This bright and beautifully maintained condo presents the perfect opportunity to break into the market. Offered fully furnished, this is a true turnkey gem just move in or start generating rental income right away. The suite features a very functional layout with a separate bedroom area and an open concept living, dining, and working space that is filled with natural light. The modern kitchen is outfitted with built-in high-end appliances, sleek backsplash and granite countertop. Enjoy gorgeous courtyard views from your Juliet balcony, all while being positioned at the end of a quiet hallway. 1 locker is included for extra storage convenience. Located just steps from the Waterfront, this condo offers unbeatable access to restaurants, cafés, groceries, and top destinations like Sugar Beach, the Distillery District, St. Lawrence Market, and Toronto's South Core. With a restaurant atrium directly on the ground floor and TTC access nearby, convenience is at your doorstep. Whether you're seeking a low-maintenance home or a standout investment, don't miss your chance to own a piece of Toronto's vibrant waterfront community. (id:60626)
Streetcity Realty Inc.
55 Riverdale Drive
Sydney River, Nova Scotia
Welcome to your dream home in the heart of Sydney River, where modern convenience meets serene country living. Nestled within a sought-after school district, this charming residence boasts a large lot that provides ample space for outdoor activities and family gatherings, all while being just a five-minute walk from essential amenities. The property features a beautifully fenced-in yard, perfect for pets and young families, complete with vibrant flower beds and garden areas that enhance its picturesque appeal. Step inside to discover an inviting open-concept layout highlighted by big, bright windows that flood the living spaces with natural light. The spacious living room, complete with a cozy wood-burning fireplace, creates a warm and welcoming ambiance for family and friends. The expansive kitchen and dining area offer plenty of room for culinary adventures and entertaining. With large bedrooms and the convenience of main floor laundry, this home is designed for comfort and practicality. The almost completely finished basement presents an exciting opportunity for additional living space or storage, complemented by an extra half bathroom for guests. Recent updates, including a newly installed ducted heat pump for efficient heating and cooling, a newly paved driveway, and a durable steel roof, ensure peace of mind for years to come. Outside, the soothing sounds of a babbling brook add to the tranquil atmosphere, making this property a true sanctuary. With easy access to shopping, necessities, and major transportation routes, this home offers the best of both worldsa peaceful retreat with all the conveniences of modern living. Don't miss the chance to make this extraordinary property your own! (id:60626)
Coldwell Banker Boardwalk Realty
12411 132 Av Nw
Edmonton, Alberta
Attention Investors & first time home owners 1050 sq ft bungalow featuring 3 bedrooms up & 1 down, 2 full baths, Separate entrance to basement inlaw suite. New broiler heating, instant on demand hot water, with separated zoning controls. All majors renos done in the recent years including Windows, original refinished hardwood, tiles and laminated flooring throughout for easy maintenance. Fully finished basement with separate entrance featuring a kitchen, living room, storage, 1 bedroom and separate laundry. Great location close to all amenities. Oversized double detached heated garage 707x751. (id:60626)
Sable Realty
20 Fourth Avenue
St. Thomas, Ontario
Presenting an exceptional investment opportunity with this well-maintained duplex, ideally situated in a sought-after area of St. Thomas, offering proximity to essential amenities. This versatile property provides numerous possibilities whether as a full investment or owner-occupied with rental income the choice is yours. Recent updates include a new metal roof (2020), along with renovations to the bathroom, kitchen, and porch. (id:60626)
The Realty Firm Inc.
9 Mcintyre Street
St. Thomas, Ontario
A UNIQUE OPPORTUNITY FOR INVESTORS OR OWNER OCCUPY IN ST. THOMAS. CHARMING 2 BEDROOM, 1 BATH, WITH DETACHED GARAGE, TERRACE ROW HOUSE (CALLED ALMA TERRACE), ONE AND ONLY BUILDING LIKE THIS IN THE CITY, NOT A CONDO, AND NO FEES. QUIET STREET WITH EASY ACCESS TO DOWNTOWN. EXTERIOR OF BUILDING WELL KEPT, ROOF REPLACED 2018, HOT WATER GAS BOILER, (VERY EFFICIENT) WATER HEATER OWNED, MOSTLY NEWER WINDOWS, INVITING FRONT PORCH GREAT PLACE TO SPEND TIME AND RELAX. CHARACTER OF OLD WITH WOOD BANISTER, 9.3 FT HIGH CEILINGS AND HARDWOOD FLOORS, MAIN FLOOR LAUNDRY. HOME IS CURRENTLY TENANT OCCUPIED. CURRENTLY MONTH TO MONTH RENT $976.00 PLUS UTILITIES. TLC REQUIRED BUT LOTS OF POTENTIAL FOR EITHER OWNER OCCUPY OR RENTAL. (id:60626)
Sutton Group Preferred Realty Inc.
1990 Wavell Street Unit# 25
London, Ontario
Prime East London end-unit condo in a mature, well-located complex. This spacious home offers convenience with proximity to major shopping, schools, and variety of restaurants, plus easy 401 access for commuters. Inside, you'll find three good-sized bedrooms and 1.5 bathrooms. The main level features a large living and dining area, and a practical eat-in kitchen. A huge bonus recreation room on the lower level provides valuable extra space for hobbies or family activities. Enjoy the privacy of your single-car garage and private backyard, enhancing the detached home feel. A fantastic opportunity for buyers seeking space, privacy, and location! (id:60626)
Royal LePage Wolle Realty
5, 2815 17 Street Sw
Calgary, Alberta
This exceptionally well-maintained and stylishly upgraded condo offers an unbeatable opportunity to live in one of the city’s most sought-after neighborhoods. Featuring two spacious bedrooms—each large enough to comfortably fit a king-size bed and additional furnishings.The open-concept layout seamlessly connects the kitchen and living area, perfect for entertaining or relaxing after a busy day. Enjoy all the perks of downtown living at incredible value—close to transit, shops, dining, and green spaces. A rare find in today’s market! (id:60626)
Keller Williams Bold Realty
30 Ridgemont Avenue Unit# 103
Fernie, British Columbia
Check out this updated 2 bed condo in the popular Ridgemont neighbourhood! This updated 2-bedroom, 1-bathroom ground-level condo is ready to move in. The bright, open-concept unit features a modern kitchen and bathroom, large additional storage, and comes partly furnished. The clean, stylish, and move-in ready, and ideal for first-time home buyers or as an excellent investment property. Convenient location close to downtown Fernie, trails, and local amenities. Book your showing today! (id:60626)
Exp Realty (Fernie)
215 Pine Street
Belleville, Ontario
This cozy 1 1/2 storey home welcomes you with bright, inviting spaces and a comfortable layout. The main floor features an open-concept living and dining area, with a large bay window that brings in tons of natural light and highlights the updated flooring throughout. The functional kitchen offers a lot of beautiful quartz countertop space for everyday cooking or weekend baking. A four-piece bathroom adds convenience on the main level. Upstairs, you'll find two charming bedrooms and storage space. The basement includes a potential additional bedroom and plenty of room to expand-whether you dream of a family room, hobby space or extra storage. Enjoy a generously sized backyard, perfect for outdoor entertaining, gardening, or simply relaxing in your own private space. The home also features a convenient gutter cover installed at the front, helping to reduce maintenance by preventing leaves and debris from clogging the system. The hot water tank is owned. (id:60626)
Royal LePage Proalliance Realty


