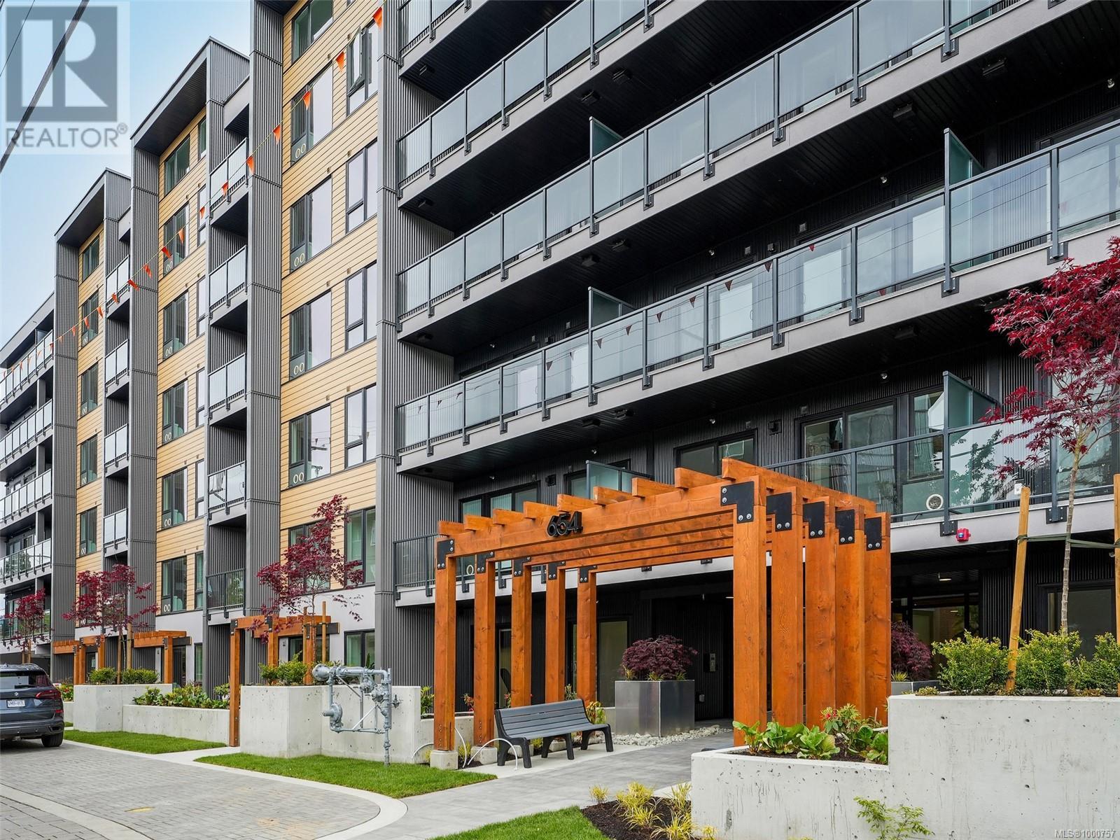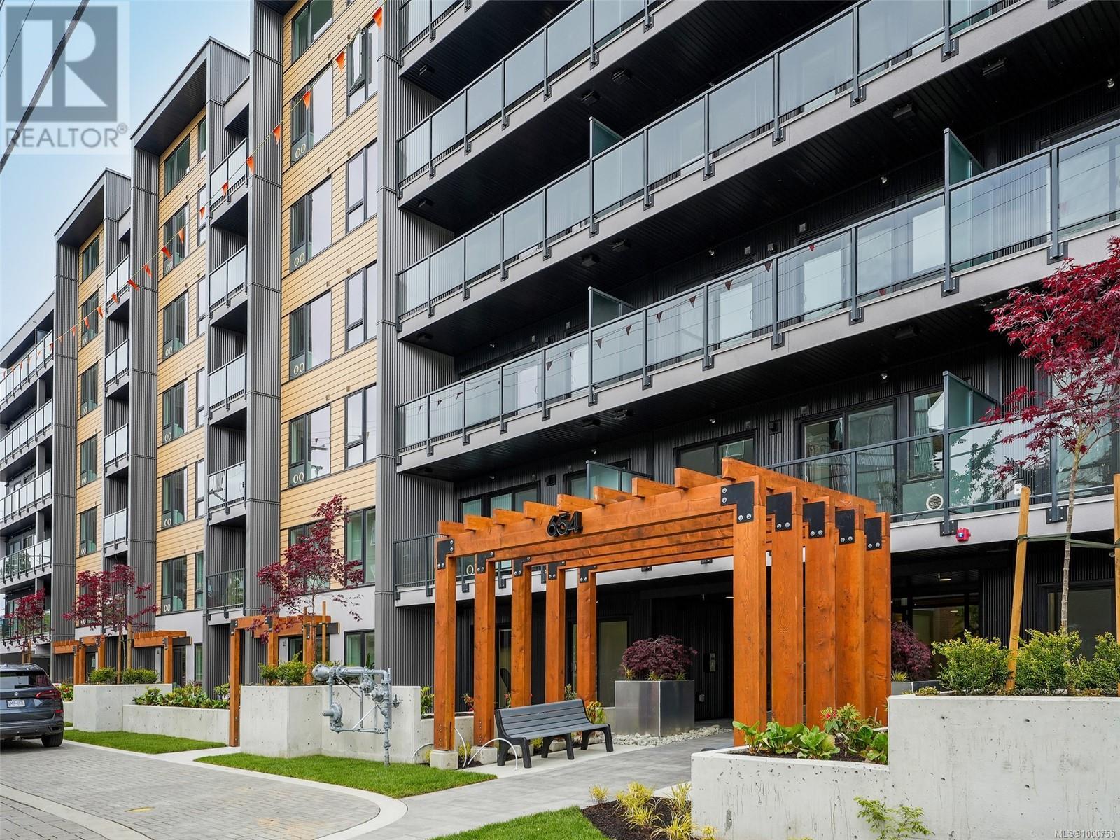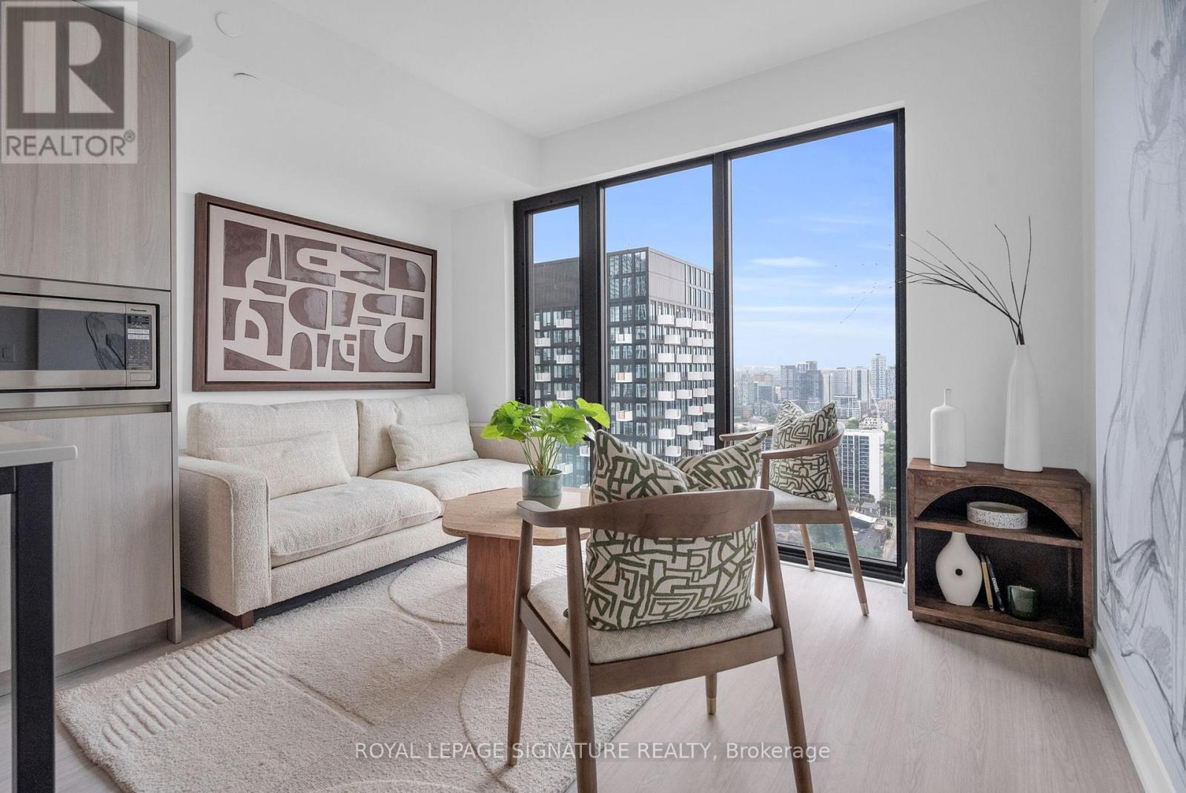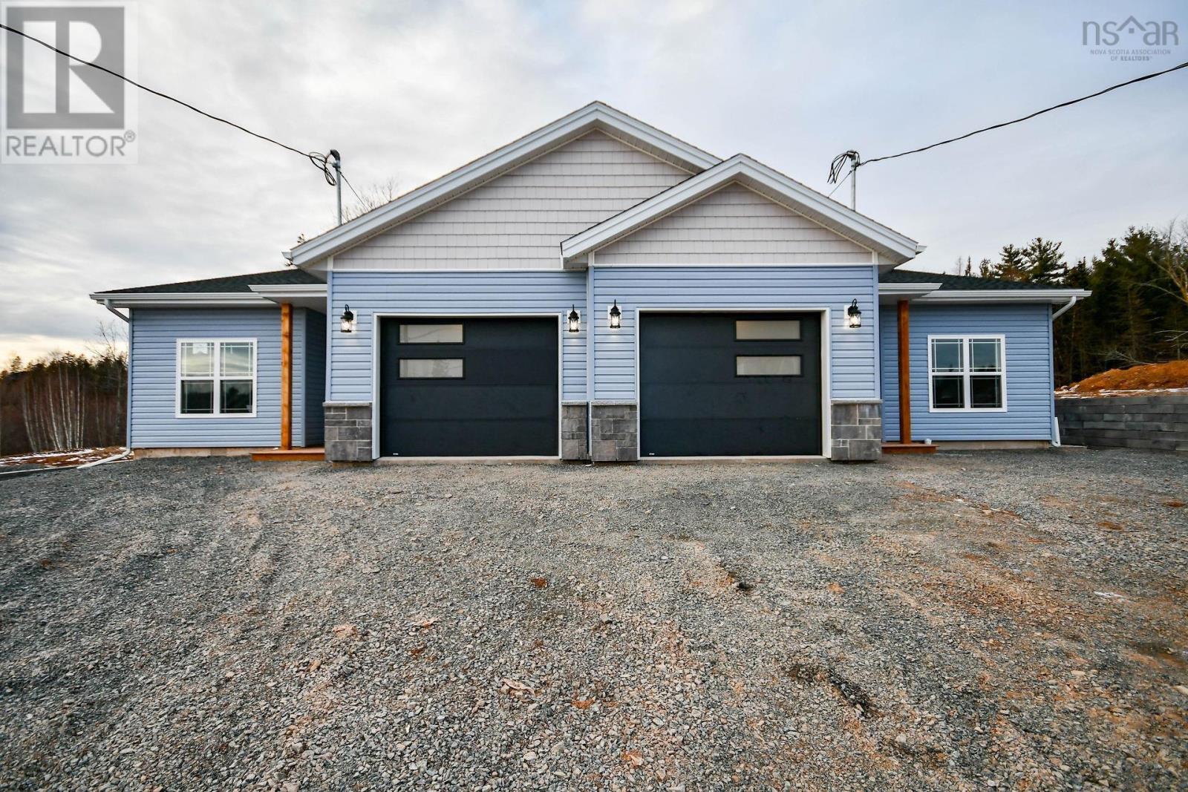220 South Point Park Sw
Airdrie, Alberta
Your new home awaits here in this beautifully upgraded townhome in the popular SOUTH POINT SQUARE project from Vesta in the wonderful master-planned community of South Point. This gorgeous 3-storey end unit offers 4 bedrooms & 3.5 bathrooms, designer kitchen with quartz countertops, laminate floors & an attached 2 car garage for your exclusive use. Stunning open concept floorplan featuring the expansive living room with sleek electric fireplace & oversized balcony with views of the park, sun-drenched dining room with South-facing windows & fully-loaded kitchen with large centre island, quartz counters & subway tile backsplash, custom cabinetry & stainless steel appliances from Whirlpool & Samsung. Top floor boasts 3 great-sized bedrooms & 2 full bathrooms – highlighted by the South-facing primary bedroom with walk-in closet & ensuite with quartz-topped double vanities & walk-in shower. Between the bedrooms is another full bathroom with quartz counters & laundry with stacking LG washer & dryer. On the ground floor, there is another bedroom & bathroom with shower, & would also make a great home office, exercise room or another living room. Prime location in this Southwest Airdrie neighbourhood within walking distance to Northcott Primary School, stormwater pond with winding walking trails & the community park with playground, tennis courts, sports field & gazebo. Quick & easy access to 40th Avenue means to the West, Cooper’s Town Promenade is just a hop, skip & away…with its open-air stage & firepit, restaurants, offices & wide variety of shopping (anchored by Save-On-Foods & Shopper’s Drug Mart). And to the East is all the shopping, restaurants & services at the Sierra Springs Shopping Centre & QE2 to take you South to Cross Iron Mills, Calgary & beyond! (id:60626)
Royal LePage Benchmark
A502 20838 78b Avenue
Langley, British Columbia
This immaculate 1 bedroom + den at Hudson & Singer is a perfect place to begin your real estate journey, start or add to your investment portfolio or downsize to as a home base. Overlooking the center courtyard the bright open plan includes modern kitchen with quartz counters, center island & stainless appliances. The den is perfect for a work from home office, workout space or additional storage. Just steps from transit, elementary school, shops, dining and parks in one of Langley's most vibrant communities! Upgraded lighting & shower head, convenient closet organizer in bedroom, storage locker, extra wide parking stall, putting green, kid's play area, social room, community garden beds and pet-friendly building make this a very enjoyable place to live. ***OPEN HOUSE SATURDAY AUG 2ND 1:00 - 3:00 (id:60626)
Royal LePage Sterling Realty
209 654 Granderson Rd
Langford, British Columbia
MOVE IN READY - E FLOOR PLAN - This is an amazing 2 bedroom 2 bathroom unit with opposing bedrooms on either side which makes for a great layout! Enter inside to find a bright open feel with a great sized kitchen offering a peninsula style quartz island! Enjoy cooking with a Natural Gas stove while enjoying your modern finishing's throughout including; stainless steel appliances, quartz countertops, vinyl plank flooring, gas range & gas BBQ hook up, highly energy efficient heating & cooling, roughed in EV charger, under ground secure parking, bike storage, gym, and a work station! Enjoy walking to restaurants, pubs, shopping, recreation, schools, E & N Trail, Royal Colwood Golf Course, transit, hiking trails and much more! 5 minute drive to HWY 1 plus a walk score of 73 & bike score of 95! 2 pets no weight restrictions and rentals allowed - Price+GST. (id:60626)
RE/MAX Camosun
213 654 Granderson Rd
Langford, British Columbia
MOVE IN READY - E FLOOR PLAN - This is an amazing 2 bedroom 2 bathroom unit with opposing bedrooms on either side which makes for a great layout! Enter inside to find a bright open feel with a great sized kitchen offering a peninsula style quartz island! Enjoy cooking with a Natural Gas stove while enjoying your modern finishing's throughout including; stainless steel appliances, quartz countertops, vinyl plank flooring, gas range & gas BBQ hook up, highly energy efficient heating & cooling, roughed in EV charger, under ground secure parking, bike storage, gym, and a work station! Enjoy walking to restaurants, pubs, shopping, recreation, schools, E & N Trail, Royal Colwood Golf Course, transit, hiking trails and much more! 5 minute drive to HWY 1 plus a walk score of 73 & bike score of 95! 2 pets no weight restrictions and rentals allowed - Price+GST. (id:60626)
RE/MAX Camosun
114 5438 198 Street
Langley, British Columbia
Welcome to Creekside Estates in the heart of Langley! This 2 bed, 2 bath condo is perfect for young families, and first time Buyers. You'll love the open-concept layout with a spacious kitchen featuring a large island that's ideal for meal prep, entertaining, or doing homework with the kids. The primary bedroom includes a walk-in closet and a 4-piece ensuite for your own private retreat. A laundry room with side-by-side washer and dryer makes daily chores easy, and there's plenty of room to store all your extras. Enjoy outdoor space on your private balcony, plus the bonus of two parking spots available and storage room included. Built in 2005, this well-cared-for building is close to Brydon Park, shopping, Timms Community Centre and proposed Skytrain Station. (id:60626)
Royal LePage Elite West
3106 - 47 Mutual Street
Toronto, Ontario
Welcome to modern downtown living in this brand new, never-lived-in 1-bedroom, 1-bathroom suite offering 504 sq. ft. of thoughtfully designed interior space, complete with full Tarion Warranty. Finished with approximately $20,000 in developer upgrades, this suite features a sleek, modern kitchen, open-concept living area with floor-to-ceiling windows, and a spa-like bathroom perfect for professionals or couples seeking stylish functionality. A locker is included, providing added storage value worth approximately $7,500. Located in a luxury building offering over 6,600 sq. ft. of premium amenities, including a state-of-the-art fitness center, stylish party room, expansive terrace, kids' playroom, and pet spa. Steps to Queen & Dundas subway, Eaton Centre, TMU, and St. Michaels Hospital, and just a 12-minute walk to the Financial District this is downtown convenience at its finest. (id:60626)
Royal LePage Signature Realty
Lot 145b 19 B Kingston Court
Three Mile Plains, Nova Scotia
OPEN HOUSE EVERY SUNDAY 2-4PM .Our model home is ready for you to move in relax and enjoy! Wait until you see the up grades! Welcome to the Woodlands! Conveniently located on the doorstep of The Historical Windsor/ West Hants region of beautiful Nova Scotia! Picturesque Three Mile Plains offers this newly developing mature lifestyle community only 40 minutes to Halifax. Living here, you will enjoy local vineyards, microbreweries, beaches, golfing, theaters, parks, skiing, farms, orchards and everything else the Famous Annapolis Valley has to offer! Walk in to a beautiful entry with bench and built in shelving, to your left you will have a laundry room with cabinets and washer and dryer included to the right of you features two large bedrooms with built-in shelving in the closets, full bath and up graded tile above the tub, take a walk around the corner from the entry into breathtaking open concept kitchen with island that features all new appliances included (fridge, stove, dishwasher, range hood, microwave), large pantry, up graded kitchen cabinets that go right to the ceiling, quarts counter tops, beautiful range, up graded fixtures through out the home, large dining and living room with ductless heat pump and walk out to your patio and enjoy the private lot, primary bedroom with feature wall, two closets with built-in, en suite with walk in shower and up graded tile to the ceiling, your garage features a epoxy floor and built in cabinets, wired for generator and slab on the outside of the home. Landscaping and driveways will be done after closing and agreed upon with the seller. ***Please use directions to Alexander Drive, Three Mile Plains, and follow directional signs to the end of Alexander Drive to the WOODLANDS as Kingston Court is not yet in Google Maps. *** (id:60626)
Royal LePage Anchor Realty
210 5438 198 Street
Langley, British Columbia
Discover this spacious 2-bed, 2-bath condo at Creekside Estate in Langley! The open-concept layout allows natural sunlight to pour in, providing a spacious living area where you can relax, entertain, or work from home. The kitchen features stainless steel appliances, granite countertops, a full stone backsplash, laminate flooring, and a built-in microwave. Recently updated appliances, new flooring, fresh paint, new washer and dryer and updated fixtures. Enjoy a generous balcony that offers the perfect space for unwinding or socializing with friends and family. Within walking distance to nearby schools, parks and the upcoming skytrain, and a few minutes' drive from Willowbrook Shopping Centre. (id:60626)
RE/MAX Crest Realty
1208 - 2379 Central Park Drive
Oakville, Ontario
Welcome to Oak Park, Courtyard Residences, Gorgeous Penthouse with Fantastic Sun Filled Balcony Overlooking the Pool. Marble Counter Top, S/S Appliances , Upgraded Lighting and New Flooring throughout compliment this beautiful modern suite. Unobstructed views, Crown Molding, 1 Parking Space, Steps to superstore, LCBO, Banks, Close to Highway 407. and QEW, Steps away from Oakville transit Terminal. Spectacular amenities, Sauna, Jacuzzi, Gym, Guest Lounge/Party room, Guest Washrooms, Guest Parking, Onsite Parcel Post. Close to West Oak Trails, Dog Parks, Hospital. Pet friendly. South facing, lake view. 2nd Underground parking Space available P1 143B. (id:60626)
Cityscape Real Estate Ltd.
5115 Parc Reunis Wy
Beaumont, Alberta
Welcome to The Lyall by Hopewell Residential, nestled on a charming quiet street in the heart of Elan. The main floor offers a flex room/ den which is perfect for a home office or a bedroom. Large windows and 9 foot foundation walls in the basement and 10 foot ceilings on the main floor. The kitchen is the best highlight which features an upgraded layout with dual pot and pan drawers and a large center island perfect for entertaining. The Primary Bedroom boasts a generously-sized ensuite with dual vanities and a private walk-in closet, ensuring your comfort and convenience. Upstairs you have a large centered bonus room perfect for the young ones to have their own space. To finish off the second level is the two good sized bedrooms and another 4 piece bath. This home also has a side separate entrance perfect for future development. *** Home is under construction and should be completed by the end of next week, photos used are from the same style homes but colors may vary*** (id:60626)
Royal LePage Arteam Realty
305 - 6400 Huggins Street
Niagara Falls, Ontario
Turnkey 3-Bedroom Condo in Prime Niagara Falls Location! Ideal for retirees seeking serenity, young professionals desiring a modern urban retreat, or first-time buyers ready to take the leap into homeownership, this beautifully updated 3-bedroom condo offers something for everyone. Set in a highly sought-after enclave of Niagara Falls, this move-in-ready residence delivers a perfect blend of comfort, style, and convenience. Step into a bright and welcoming interior where warmth and functionality abound. The thoughtfully designed layout promotes a seamless flow from room to room, creating an inviting sanctuary that feels like home from the very first moment. Whether you're enjoying a quiet evening in or entertaining guests, this space is designed to support your lifestyle. Recent updates completed in 2024 include a stylish new kitchen with modern appliances and a stunning quartz waterfall countertop, refreshed bathroom finishes, new paint throughout, ensuite laundry, and an upgraded electrical panel meaning all you need to do is unpack and enjoy. Condo maintenance fees include hot and cold water as well as baseboard heating, adding exceptional value and peace of mind to your homeownership experience. Beyond your front door, indulge in the luxury of nearby shopping, dining, and entertainment, all just minutes away. With effortless access to major thoroughfares, commuting is a breeze, offering you the freedom to explore the beauty of the Niagara region or reach your destination with ease. Opportunities like this don't come along often. Don't miss your chance to own a slice of paradise in one of Niagara Falls most desirable communities. Some pictures are virtually staged. (id:60626)
Housesigma Inc.
1718 Summerfield Boulevard Se
Airdrie, Alberta
Tired of utility bills—or want to reduce your environmental impact? This award-winning, fully electric Net Zero home offers energy efficiency at its finest. Located on a spacious mature lot in the heart of Summerhill, this 2+2 bedroom bi-level combines smart technology with high-performance upgrades to deliver modern comfort and long-term savings, in an established family friendly neighbourhood.Equipped with a massive 19.11 kW solar panel system, geothermal heat pump, triple-pane windows, increased insulation and professional air sealing, hybrid hot water tank, and smart home automations throughout this home is completely disconnected from natural gas and produces more energy than it consumes—resulting in annual energy credits instead of utility bills. Even the detached garage's heating/cooling run on efficient electric systems.With no natural gas connection, this home offers true affordability: comparable homes may list for $60K less, but monthly expenses can be result in significantly higher costs of ownership and monthly expenses. The long-term value of owning your energy here only increases as utility and inflation prices rise.Highlights include:Open-concept main floor with large windows and central kitchen islandTwo bedrooms up are complimented with two spacious lower-level bedrooms, including one with ensuite and expansive walk-in closetTriple-pane windows and new entry doors throughout the home for maximum insulation and noise reduction.Beautiful landscaping, RV parking, newer 6ft tall secure and private fencing with custom designed pedestrian and vehicle gates makes the backyard an oasis in the suburbs. 220 power included in the heated AND air conditioned oversized double Garage. Eligible for CMHC Eco Plus rebate (25% refund on CMHC insurance)Steps from schools, parks, ponds, and pathways, this home is the ideal blend of location, performance, and long-term value. Ask your agent for links to media coverage and additional details on this exceptiona l Net Zero property. (id:60626)
Century 21 Masters
















