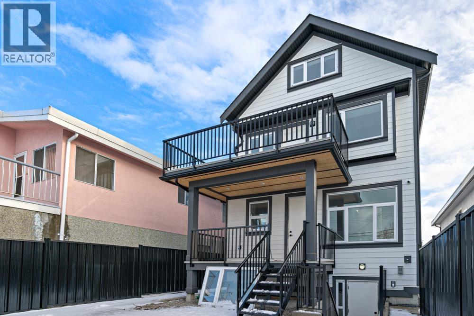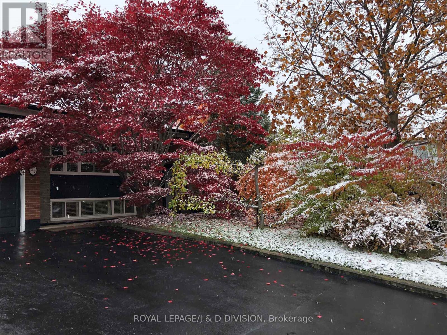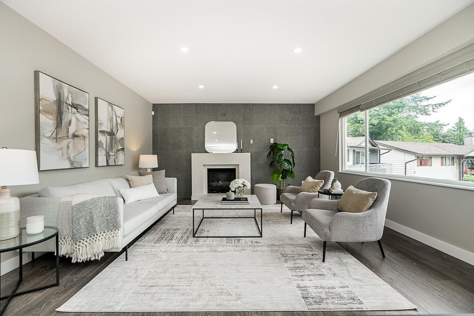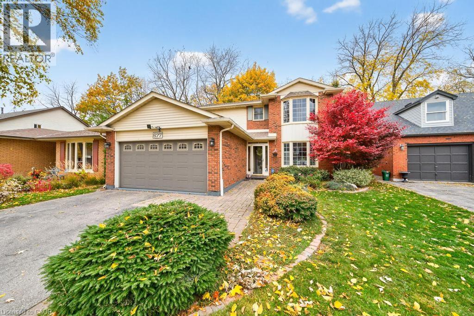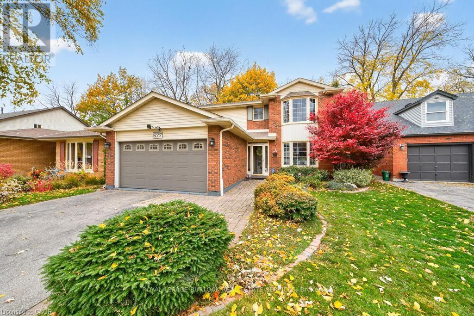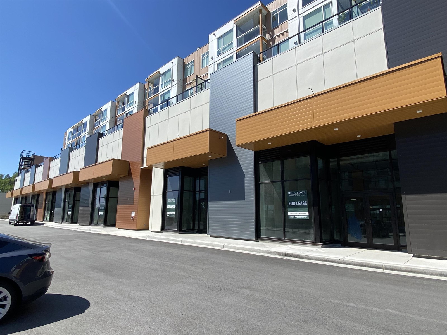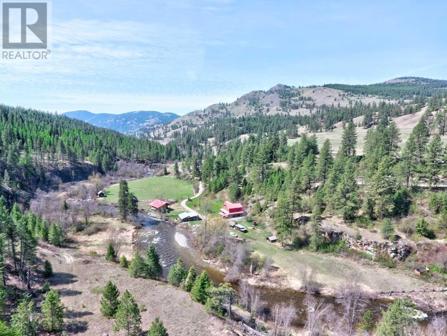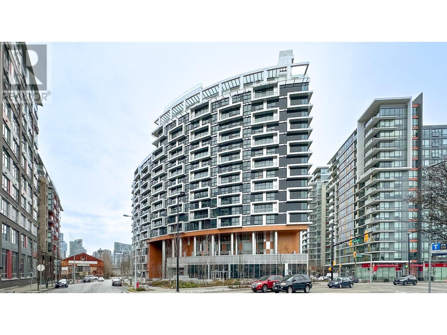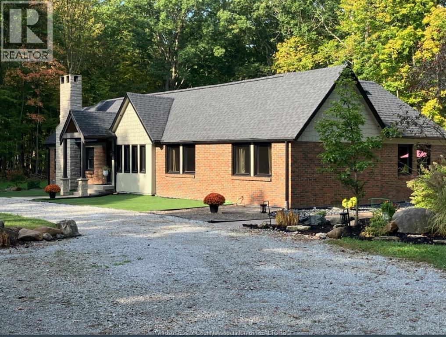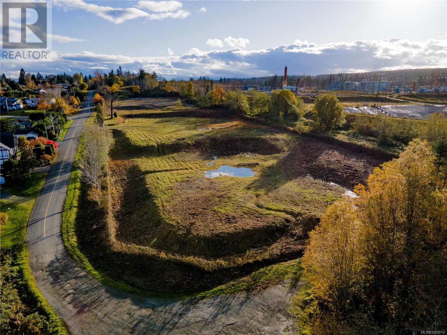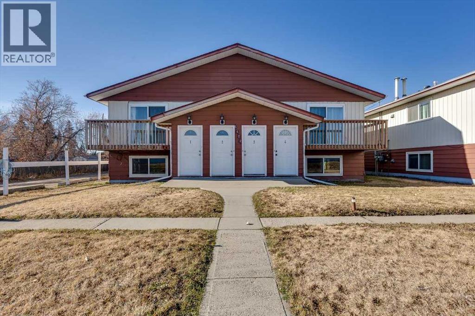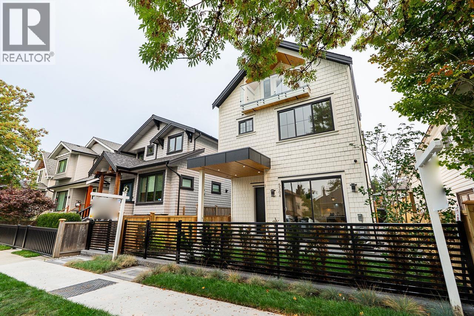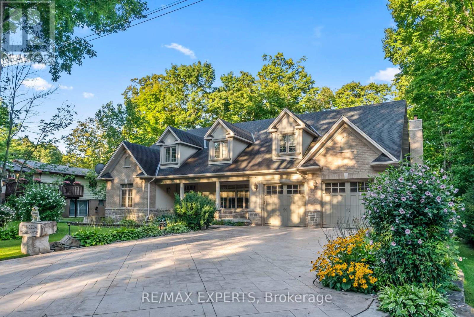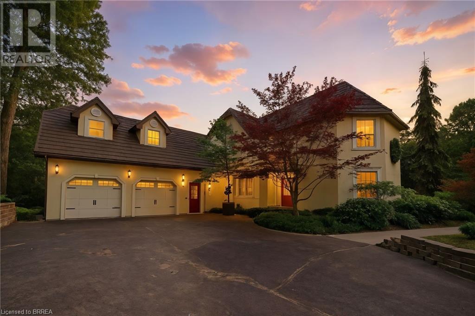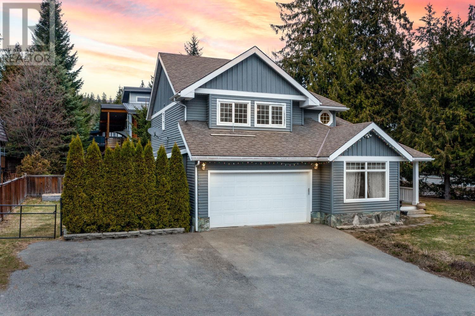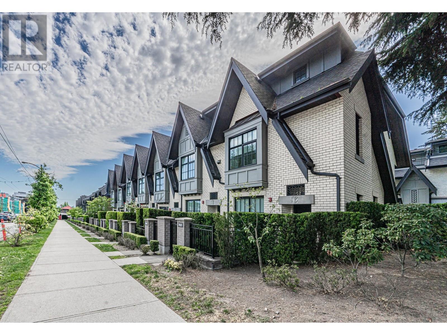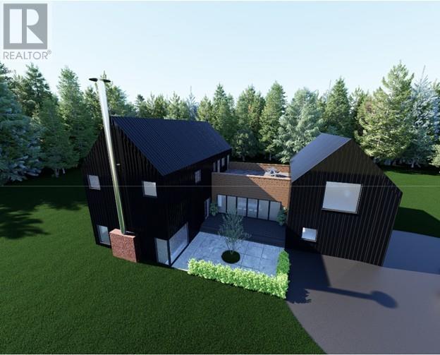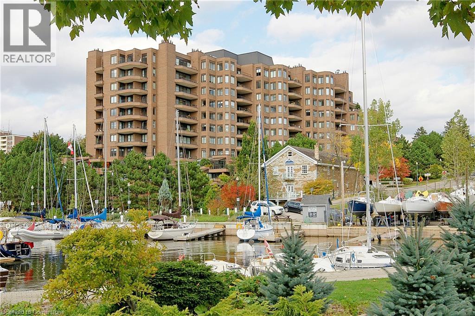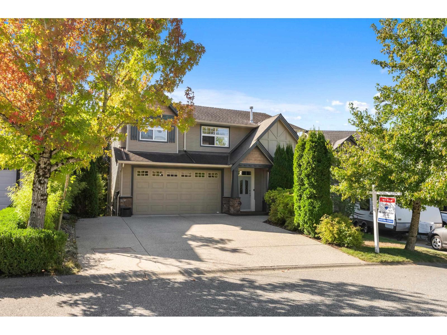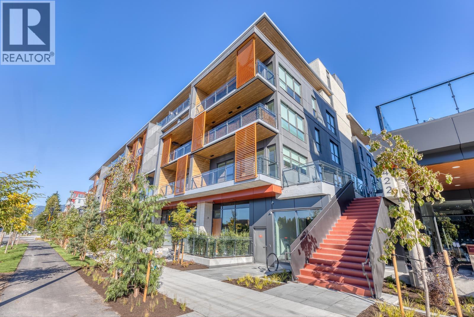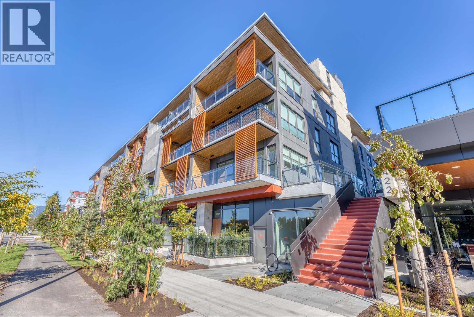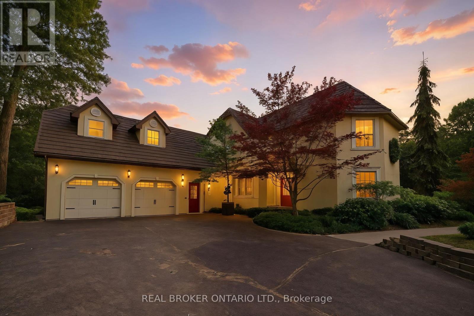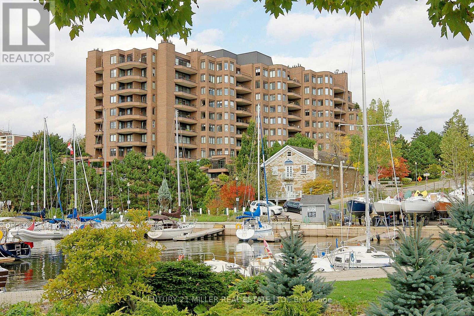6749 Knight Street
Vancouver, British Columbia
Welcome to this beautifully built Front and Back duplex. Host family gatherings or enjoy a bubbly beverage while you soak up the sun. 4 Level brand new 1/2 duplex in the most desirable Vancouver area. A very functional layout with 3 bedrooms for the main house and a LEGAL 1 bedroom suite. Centrally located with restaurants, groceries parks and schools near by, this home is sure to take your breath away! Offers as they come. Open House Saturday Sunday December 3/4 2-4pm (id:60626)
Sutton Group-West Coast Realty
27 Paramount Court
Toronto, Ontario
Loved, well-maintained, and extensively improved by the owners since 1996. Special features and lush landscaped low-maintenance gardens. Set on a cul-de-sac and backing onto Gulliver Park. It is more than just bricks and mortar. It is part of a desirable neighbourhood, great community and all its wonderful amenities. Schools, parks, transit, and shopping are all nearby. This is a livable home with comfortable and spacious rooms. Like to cook - spend happy hours in the custom quality kitchen. The lower level is ideal for teenagers or an extended family. In warm weather, host barbecues and gatherings in the garden. An excellent home to be enjoyed with family and friends. Where happy moments will be shared and where cherished memories will be made. (id:60626)
Royal LePage/j & D Division
20262 46a Avenue
Langley, British Columbia
Welcome to this beautifully updated 5BR home set in the middle of a quiet cul-de-sac, on a generous 10,890 sqft lot. Amazing location in Langley City that's just minutes from Simonds Elementary & HD Stafford Middle Schools. This generously appointed home boasts a huge fully fenced park-like backyard with a dog run & separate gardening areas. Enjoy the bright & open living room & open concept updated kitchen while entertaining guests on your large wrap around deck out back. 5 bedrooms & 3 bathrooms provides lots of room for the whole family along with a nice sized rec room for the kids downstairs. Be sure to put this on the top of your must see list. Book your request to view today. (id:60626)
Macdonald Realty Westmar
677 Powell Court
Burlington, Ontario
Immaculate 4+1 bedrooms and 3 full baths and 1 half bath home tucked away on a quiet court in the heart of downtown Burlington! This beautifully maintained property features updated windows, elegant California shutters, and Maple hardwood flooring throughout the main and upper levels. Enjoy inside entry to your double car garage, renovated laundry room and kitchen, cozy family room with gas fireplace and walk out to deck (2022) and yard, bright living room and separate dining area. Hardwood stairs lead to spacious bedrooms, the primary room includes a large walk-in closet and 3pc ensuite. The finished basement offers a 3-piece bath, sauna (2018), 5th bedroom, storage room and workshop area—perfect for guests or hobby space. Enjoy the private, fully fenced backyard with a spacious deck—ideal for entertaining. Just minutes to the lake, parks, shops, schools and all that downtown Burlington has to offer! Kitchen and appliances (2017), Furnace (2023), windows and roof (2007), AC (2010). This beauty is move in ready. (id:60626)
Royal LePage Burloak Real Estate Services
677 Powell Court
Burlington, Ontario
Immaculate 4+1 bedrooms and 3 full baths and 1 half bath home tucked away on a quiet court in the heart of downtown Burlington! This beautifully maintained property features updated windows, elegant California shutters, and Maple hardwood flooring throughout the main and upper levels. Enjoy inside entry to your double car garage, renovated laundry room and kitchen, cozy family room with gas fireplace and walk out to deck (2022) and yard, bright living room and separate dining area. Hardwood stairs lead to spacious bedrooms, the primary room includes a large walk-in closet and 3pc ensuite. The finished basement offers a 3-piece bath, sauna (2018), 5th bedroom, storage room and workshop area-perfect for guests or hobby space. Enjoy the private, fully fenced backyard with a spacious deck-ideal for entertaining. Just minutes to the lake, parks, shops, schools and all that downtown Burlington has to offer! Kitchen and appliances (2017), Furnace (2023),windows and roof (2007), AC (2010). This beauty is move in ready. (id:60626)
Royal LePage Burloak Real Estate Services
16 31945 Lougheed Highway
Mission, British Columbia
1,555 Sq.Ft. retail / office space for sale in the New Outlook Village Mall of Mission. Featuring shell units ready for your ideas, with multiple units available. CD41 Zoning. Perfect space for personal care services, professional office, and more! Join COOP Grocery Store, Wendys, Blenz Coffee, Mucho Burrito, Popeyes Chicken, Pizza Pizza, and more. Projected to be one of the busiest shopping centres in Mission, don't miss out on this opportunity! Contact for details! (id:60626)
Advantage Property Management
1660 3 Highway
Midway, British Columbia
Lucky 777 Ranch just outside of Midway, BC. This is a dream property whether you wish to ranch, or have a hobby farm. 135 acres just waiting for you to explore. Boundary Creek just footsteps from your front door. Extremely private! Your own oasis for fishing, swimming, or just getting away from it all. This 2 Bedroom, 2 Bathroom home was made for luxury. Large open concept kitchen and living area, and spacious Master Bedroom with a large bathroom upstairs. Over 30 acres of hay fields with irrigation in place from water rights from Jolly Jack Creek, produces 2 great crops of hay, with an another 5 acre parcel for additional hay. The original 4 bedroom cabin sits right beside the main house, and could be used for income, or family when visiting. There's plenty of marketable timber across the creek, or keep it there for the fantastic views. This is a must view property. Click on multimedia and additional photos for more information. Call your REALTOR today! (id:60626)
Century 21 Premier Properties Ltd.
407 1768 Cook Street
Vancouver, British Columbia
Prestigious & high-luxury Avenue One by Concord Pacific in the heart of the Olympic Village. This 2 drm + den/office open plan home has been meticulously thought out. Kitchen has high end Miele appliances. Fully equipped Outdoor Living Room featuring outdoor solar shades, porcelain tile flooring, gas outlet, hose bib and wood-look soffit ceiling with heaters and lighting for all 2 bedrooms. Open Concept floor plan maximize the incredible view. High end amenities include gym, concierge and touch less car wash ! Step outside and reconnect with nature. Perfectly situated to take advantage of Hinge Park, shoreline. (id:60626)
1ne Collective Realty Inc.
4941 4th Concession Road
Essex, Ontario
Secluded country living with city conveniences minutes away! This oversized ranch sits on 8.7 acres with panoramic views and wooded trails for private walks. The open concept layout offers 6 bedrooms, 3 bathrooms, and multiple living areas, plus a detached 5-car garage. Entertain around the in-ground saltwater pool, hot tub, pool house, sundeck, and gazebo. Over the past 5 years the home has been extensively updated inside and out — including furnace, roof, A/C, HWT, waterproofed basement, windows, flooring, kitchen, and baths — not out of necessity, but out of care and pride of ownership. Surrounded by mature trees and gardens, you’ll feel completely private in nature while being only 10 minutes to Kingsville or Harrow. (id:60626)
RE/MAX Care Realty
4730 Orange Point Rd
Campbell River, British Columbia
Discover a prime industrial opportunity in Campbell River. This 3.73-acre parcel, zoned for industrial two purposes, has recently been cleared and is fairly level. Permitted uses include manufacturing, warehousing, wholesale, processing, fabrication, assembling, packaging and transport. Beautiful ocean views from much of the property. Road frontage is 500 feet with close proximity to Highway 19 in North Campbell River. City water and sanitary sewer services are to the lot line. Natural gas stub just across Orange Point Road. The Subject Property may be assembled with the neighbouring property (2.75 Acres) for a total of 6.48 Acres. Please contact listing agent for further details. (id:60626)
RE/MAX Check Realty
5418 And 5422 48 Avenue
Olds, Alberta
Fabulous location, walking distance to Olds College! Well maintained and managed, this property offers 2 - 4 plexes (2 bed, 1 bath units) on one title. Many capital cost expenditures done over the past 20 years: asphalt shingles - 15 years, windows and patio doors - 10 years, approx 6 of the 8 furnaces, hot water tanks as needed, electrical switches and outlets in 7 of the 8 units, decks redone, paint and flooring upgrades between tenancies. Each building features 2 main floor units, and 2 basement units. Photos are of 2 units when they were vacant, one main floor unit, and one basement unit. Building is fully occupied. 9 parking stalls, 8 of them energized. Tenants pay all utilities. Landlord pays garbage. Room to increase rents as some rents are below current market rates. (id:60626)
Realty Experts Group Ltd
2 5304 Elgin Street
Vancouver, British Columbia
LOCATION!LOCATION!LOCATION! A back side 3 level half duplex in a desirable area. This home offers a living room, den and kitchen on the main floor. The middle floor has a master bed room and also an other bedroom can be used as an office. The top floor has an other master bed room with a beautiful view of the City from the balcony. Walking distance to the Kensington Community Centre. First open house Nov.15&16th.SAT&SUN 2-4 (id:60626)
Srs Westside Realty
431 Manley Crescent
South Bruce Peninsula, Ontario
Welcome to 431 Manley Crescent, Sauble Beach! Discover the perfect family retreat in this stunning property featuring 6 + 2 spacious bedrooms and 5 + 1 bathrooms. Just steps away from the beach, restaurants, and shops, this beautiful home offers both convenience and comfort.Inside, you"ll find inviting spaces with two wood fireplaces, ideal for cozy evenings. The home boasts two full kitchens with stainless steel appliances, perfect for culinary enthusiasts. The sunroom, with heat and A/C, complete with a pizza oven and barbecue, is ideal for entertaining year-round.The backyard is a true oasis, beautifully landscaped to create a serene outdoor environment for relaxation and play. With a double garage and ample space for family gatherings, this property is designed for lasting memories and offers excellent potential as a short-term lease investment.Experience the charm and comfort of this wonderful home in a prime location your dream family getaway awaits! (id:60626)
RE/MAX Experts
17 Lee Arn Court
Lynedoch, Ontario
Welcome to this beautifully updated estate home on over half an acre in the quiet community of Lynedoch, just minutes from Delhi. Set on a private cul-de-sac and perched on a hill, this 3,265 sq.ft. residence offers exceptional living space along with a detached 740 sq.ft. guest house and a stunning in-ground pool (2022). Built in 1992, the home has been extensively upgraded and meticulously maintained. The grand foyer with a circular staircase sets an elegant tone. The formal living room features hardwood flooring, a custom colonial mantel, and gas fireplace. A chef’s kitchen includes JennAir appliances, granite counters, and a bright breakfast area with patio walk-out. The spacious family room boasts cathedral ceilings and skylights, while a main floor office offers high-speed internet access, perfect for working from home. A powder room and main floor laundry complete the level. Upstairs, the octagonal master suite is a private retreat with high ceilings, a gas fireplace, and a renovated five-piece ensuite with a double vanity, large glass shower, and whirlpool tub. A private guest wing above the garage includes two additional bedrooms. The detached guest house is fully equipped with its own furnace, A/C, and a three-piece bath—ideal as an in-law suite, Airbnb, or home office. The gated property features mature gardens, patios, a pergola, and a large driveway with extra parking beside the oversized double garage. Major updates include a steel roof (2010), stucco exterior (2017), windows (2015, 2017), hardwood floors (2022), epoxy garage flooring (2013), and updated fireplace and mantel (2014). Additional features: Miele washer/dryer (2013), fridge (2017), dishwasher (2017), microwave/convection oven (2014), water softener (2013), UV light and filter (2018), cistern (2013), well pump (2019), irrigation (2017, 2019), central vac (2021), and water heater (2019). A truly move-in-ready home with luxurious features in a peaceful setting. (id:60626)
Real Broker Ontario Ltd
7443 Dogwood Street
Pemberton, British Columbia
Amazing quality-built home in the highly sought-after location of the Benchlands! This 3.5 bedroom home is ideal for families with bedrooms on second floor and plenty of room for entertaining on the main level. A rare-find in Pemberton with the entry on the main living space, this layout is spacious and welcoming and immaculately kept. The huge master bedroom features a walk-in closet and an ensuite bathroom. Outside, you'll find a lovely yard with a covered patio, perfect for relaxing or playing. The 2-car garage provides plenty of space for your vehicles and toys. This is a fantastic opportunity to own a beautiful home in a desirable location with plenty of space and all of the amenities you will need within walking distance. (id:60626)
Whistler Real Estate Company Limited
7903 Oak Street
Vancouver, British Columbia
Your prime location in Vancouver West. Inside Quiet UNIT! Welcome to Oak & Park by Alabaster Homes. This stunning townhouse offers 3 bedrooms 3 bathroom & den. 9' ceiling, air condition, open kitchen, deluxe engineering hardwood floor, high-end appliances, master bedroom with EX-L walk-in closet on 3rd floor with big deck. Main floor feature spacious open living and dining area, luxurious kitchen appliances, gas range and granite countertop. Three bedrooms above with walk-in closet. Huge recreation room in below. Easy access to Richmond and YVR, T&T supermarket, restaurant, Richmond, Airport, Downtown etc. School Catchments: David Lloyd George Elementary & Sir Winston Churchill Secondary (IB Programmes). (id:60626)
RE/MAX Crest Realty
Lot 5a Cloyne Drive
Logy Bay - Middle Cove - Outer Cove, Newfoundland & Labrador
Introducing Lot 5A Cloyne Drive, a stunning custom home opportunity in the highly desirable Wexford Estates. This exceptional residence is perfectly situated on a full-acre, treed lot, offering privacy and a serene natural setting. Located within the picturesque community of Logy Bay - Middle Cove - Outer Cove, you’ll enjoy the ideal balance of peaceful rural charm and urban convenience, within walking distance to St. Francis of Assisi School and close proximity to St. John’s, Stavanger Drive amenities, Bally Hally Golf Course, Middle Cove Beach, various playgrounds and the renowned East Coast Trail. Designed by an award winning Newfoundland architect, this stunning home features 4 spacious bedrooms, 3.5 bathrooms, and an open-concept modern living space that seamlessly blends comfort and style. Enjoy the expansive 630 sf rooftop terrace, perfect for entertaining or relaxing. Crafted with unparalleled quality by Alterra Building Solutions, this property is being offered as a turnkey build with generous allowances to suit your vision, along with a new home warranty for your peace of mind. Don’t miss the opportunity to own a thoughtfully designed, high-quality custom home in a vibrant and sought-after community. (id:60626)
RE/MAX Infinity Realty Inc. - Sheraton Hotel
100 Lakeshore Road E Unit# 710
Oakville, Ontario
You’ve been thinking about rightsizing - but you're not about to lower your standards. Welcome to lakefront living at the Granary! Cherished for its downtown location, sought after for its convenience and reputation. This 1,940 sq ft corner unit offers you a sweeping floor plan with 3 bedrooms, a large living and dining area, an abundance of windows, updated galley kitchen and an 8’ wet-bar. The 638 sq ft wrap-around terrace invites you to watch the day unfold from sunrise to sunset. Skip the elevator entirely and slip out the building’s side door to Navy Street – mere steps from your unit and your locker is just down the hallway for added convenience. With such an expansive unit you can use the space how you like. Open up for the floor plan even more or create new spaces for your enjoyment. A versatile floor plan with double parking spaces side by side. Extensive building amenities including 24-hour concierge, exquisite lobby, social room, hobby room, guest suites, indoor pool, sauna, exercise room, bike storage and plenty of visitor parking. This prime location offers easy access to the lake, parks, Oakville Club, library, Oakville Centre for the Performing Arts, as well as the charming shops, cafes, and restaurants of downtown Oakville. Experience luxurious living at its finest. Immediate possession available. (id:60626)
Century 21 Miller Real Estate Ltd.
35562 Allison Court
Abbotsford, British Columbia
Prestigious McKinley Heights/Highlands - Bright, southerly facing 2 Storey with walkout basement and a 2 bdrm suite. This home has been loved by its original owners. There is new engineered hardwood floors and carpet installed in the top 2 levels as well as freshly painted. The home sits on a cul-de-sac with a gorgeous view to the west and the San Juan Island with a massive deck to enjoy the view. The suite has been finished to the same quality as the upstairs and has its own laundry. 2 gas F/P's, 9 foot ceiling on main and basement levels. 3 gas bbq/heater outlets outside. The kitchen has quartz counters, S/S appl and a large pantry. A/C Heat Pump to keep you cool. Custom wood blinds and Central Vac. Private yard. The cul-de-sac has a pathway to a elementary school and parks. (id:60626)
RE/MAX Truepeak Realty
104/204 422 E 3rd Street
North Vancouver, British Columbia
Rare Live/Work Opportunity in Lower Lonsdale!Exceptional two-level live/work residence in one of North Vancouver's most desirable neighborhoods. This versatile property features street-level access with a private lock-off space'ideal for a home-based business, studio, or rental suite. The upper level offers bright, modern living with open-concept design, large windows, and quality finishes throughout. Enjoy a sleek kitchen, spacious bedroom, and contemporary bath. Perfectly located just steps to Moodyville Park, the Spirit Trail, Shipyards, cafés, shops, and the Seabus, this home delivers unbeatable convenience and lifestyle. A rare chance to live, work, and invest in the heart of the North Shore'where urban energy meets coastal charm! (id:60626)
Royal Pacific Lions Gate Realty Ltd.
104/204 422 E 3rd Street
North Vancouver, British Columbia
Rare Live/Work Opportunity in Lower Lonsdale!Exceptional two-level live/work residence in one of North Vancouver´s most desirable neighborhoods. This versatile property features street-level access with a private lock-off space-ideal for a home-based business, studio, or rental suite. The upper level offers bright, modern living with open-concept design, large windows, and quality finishes throughout. Enjoy a sleek kitchen, spacious bedroom, and contemporary bath. Perfectly located just steps to Moodyville Park, the Spirit Trail, Shipyards, cafés, shops, and the Seabus, this home delivers unbeatable convenience and lifestyle. A rare chance to live, work, and invest in the heart of the North Shore-where urban energy meets coastal charm! (id:60626)
Royal Pacific Lions Gate Realty Ltd.
17 Lee Arn Court
Norfolk, Ontario
Welcome to this beautifully updated estate home on over half an acre in the quiet community of Lynedoch, just minutes from Delhi. Set on a private cul-de-sac and perched on a hill, this 3,265 sq.ft. residence offers exceptional living space along with a detached 740 sq.ft. guest house and a stunning in-ground pool (2022). Built in 1992, the home has been extensively upgraded and meticulously maintained. The grand foyer with a circular staircase sets an elegant tone. The formal living room features hardwood flooring, a custom colonial mantel, and gas fireplace. A chefs kitchen includes JennAir appliances, granite counters, and a bright breakfast area with patio walk-out. The spacious family room boasts cathedral ceilings and skylights, while a main floor office offers high-speed internet access, perfect for working from home. A powder room and main floor laundry complete the level. Upstairs, the octagonal master suite is a private retreat with high ceilings, a gas fireplace, and a renovated five-piece ensuite with a double vanity, large glass shower, and whirlpool tub. A private guest wing above the garage includes two additional bedrooms. The detached guest house is fully equipped with its own furnace, A/C, and a three-piece bathideal as an in-law suite, Airbnb, or home office. The gated property features mature gardens, patios, a pergola, and a large driveway with extra parking beside the oversized double garage. Major updates include a steel roof (2010), stucco exterior (2017), windows (2015, 2017), hardwood floors (2022), epoxy garage flooring (2013), and updated fireplace and mantel (2014). Additional features: Miele washer/dryer (2013), fridge (2017), dishwasher (2017), microwave/convection oven (2014), water softener (2013), UV light and filter (2018), cistern (2013), well pump (2019), irrigation (2017, 2019), central vac (2021), and water heater (2019). A truly move-in-ready home with luxurious features in a peaceful setting. (id:60626)
Real Broker Ontario Ltd.
58 Onyx Cove
Balzac, Alberta
Welcome to this stunning luxury home by Brilliance Homes in the community of Goldwyn Estates. With a triple car garage, 6 bedrooms, and 6 bathrooms spread across just under 3,500 square feet, this home offers thoughtful design, top tier finishes, and all the bells and whistles you’ve come to expect from the Showhome. Nestled in a prime location with quick access to both Airdrie and Calgary, Goldwyn Estates offers the best of both worlds. You'll enjoy being just minutes from the amenities of CrossIron Mills while still surrounded by peaceful green space, walking paths, a pond, and a beautifully landscaped park and playground just steps away. Inside, you're greeted by 10 foot ceilings and a flowing open concept layout. The spacious main floor features a walk through mudroom, a private bedroom with a full bathroom, perfect for guests or multi generational living, and a separate office or den. The living room showcases dramatic open to below ceilings that seamlessly connect to the chef-inspired kitchen, complete with quartz countertops, sleek built-in appliances, and a fully equipped spice kitchen. Upstairs, the primary suite is a true retreat with tray ceilings, a beautifully finished ensuite, and a generous walk-in closet. You'll find three more bedrooms upstairs, with three full bathrooms as well. Say goodbye to morning chaos. A full laundry room and a bonus room with tray ceilings complete this level, offering space for the whole family to unwind. The fully finished walkout basement is where function meets fun. With two more bedrooms, a full bathroom, a home gym, and a spacious rec. room with a wet bar, this level is ready for movie nights, fitness goals, and everything in between. The backyard opens directly onto a scenic walking path, offering the perfect balance of privacy and connection to nature. Now is the time to secure your future dream home! Don’t miss your chance to live in luxury with Brilliance Homes at Goldwyn Estates. (id:60626)
Real Broker
710 - 100 Lakeshore Road E
Oakville, Ontario
Youve been thinking about rightsizing - but you're not about to lower your standards. Welcome to lakefront living at the Granary! Cherished for its downtown location, sought after for its convenience and reputation.This 1,940 sq ft corner unit offers you a sweeping floor plan with 3 bedrooms, a large living and dining area, an abundance of windows, updated galley kitchen and an 8 wet-bar. The 638 sq ft wrap-around terrace invites you to watch the day unfold from sunrise to sunset. Skip the elevator entirely and slip out the buildings side door to Navy Street mere steps from your unit and your locker is just down the hallway for added convenience.With such an expansive unit you can use the space how you like. Open up for the floor plan even more or create new spaces for your enjoyment. A versatile floor plan with double parking spaces side by side. Extensive building amenities including 24-hour concierge, exquisite lobby, social room, hobby room, guest suites, indoor pool, sauna, exercise room, bike storage and plenty of visitor parking.This prime location offers easy access to the lake, parks, Oakville Club, library, Oakville Centre for the Performing Arts, as well as the charming shops, cafes, and restaurants of downtown Oakville. Experience luxurious living at its finest. Immediate possession available. (id:60626)
Century 21 Miller Real Estate Ltd.

