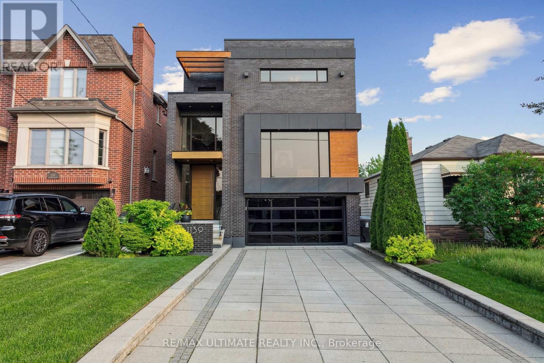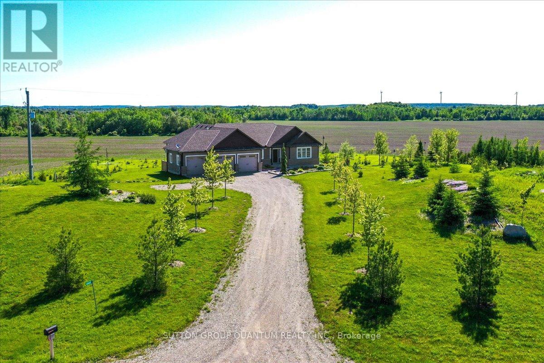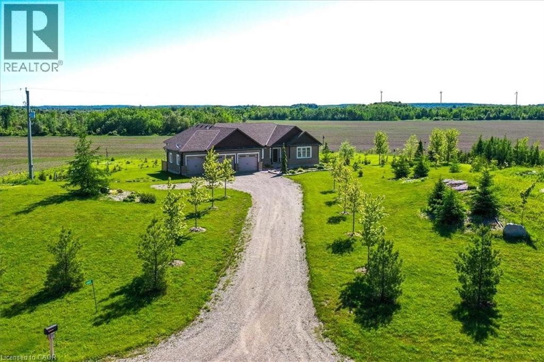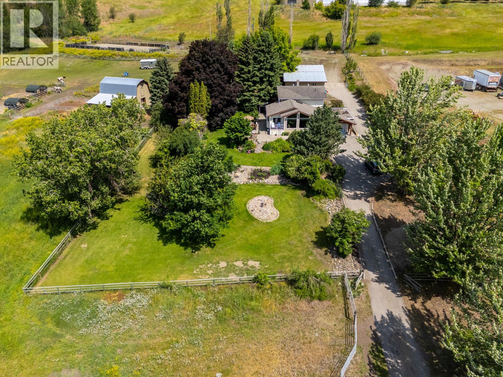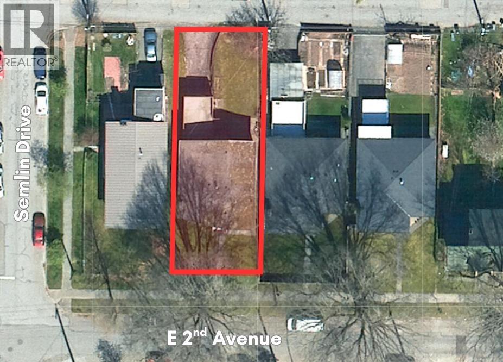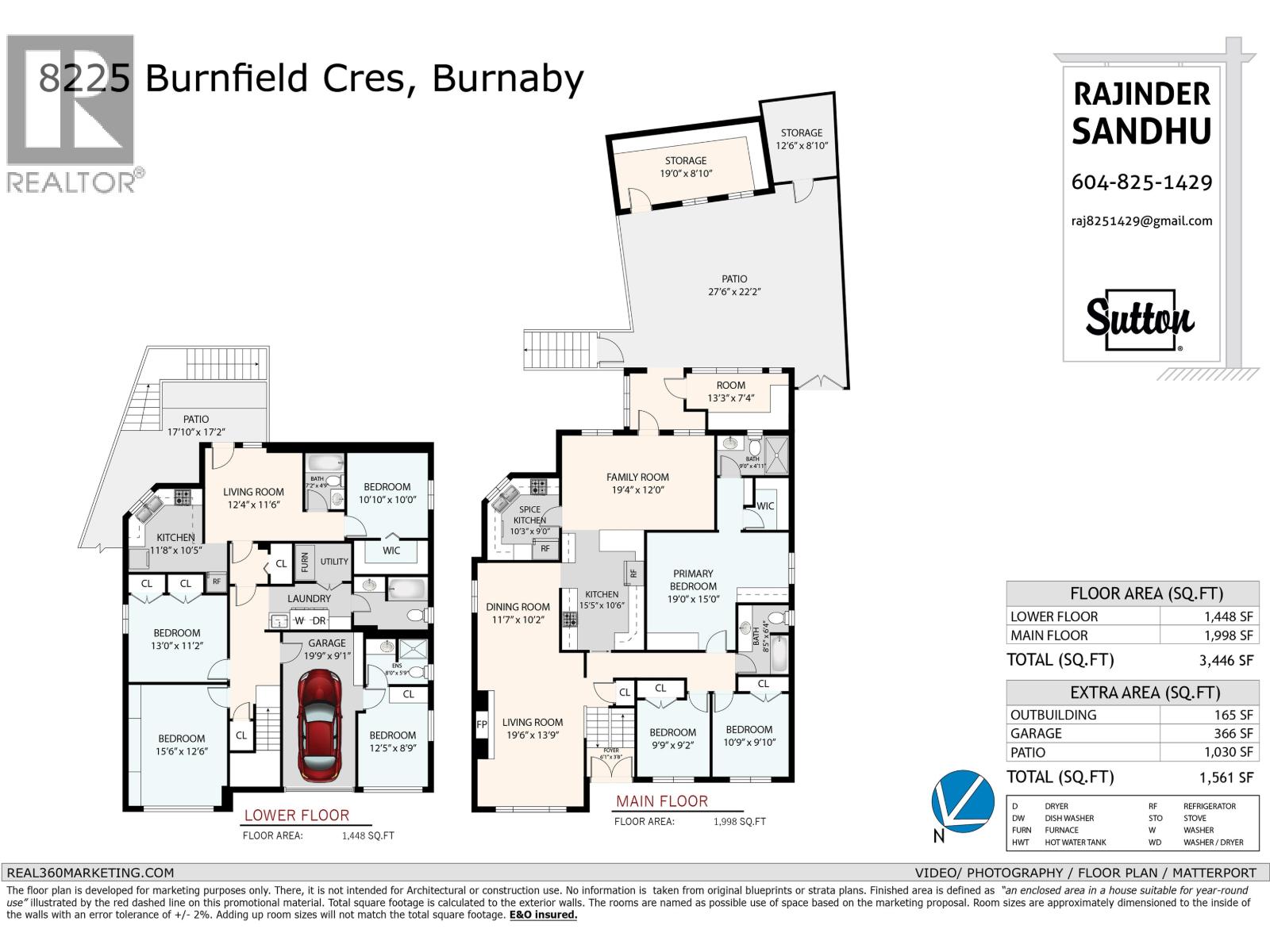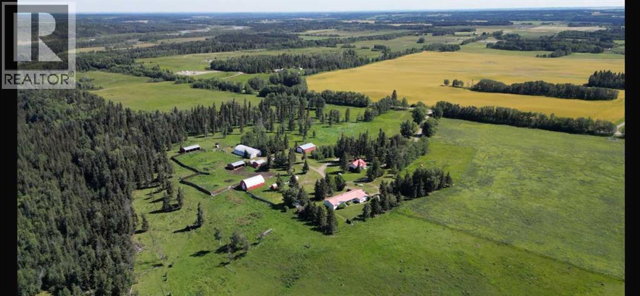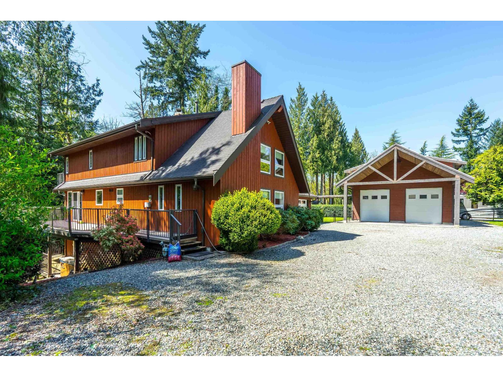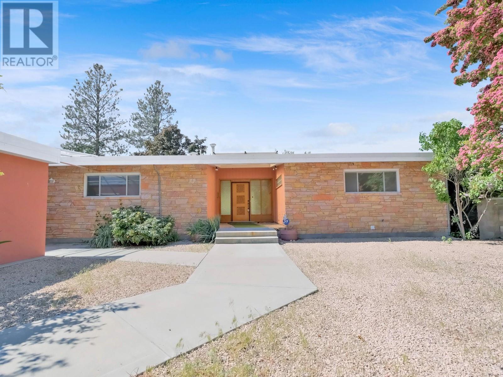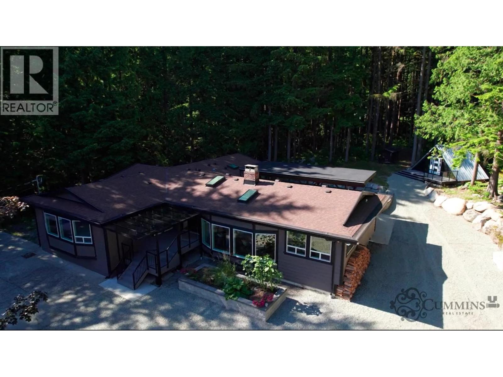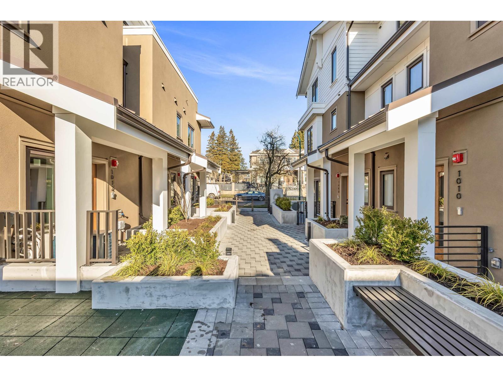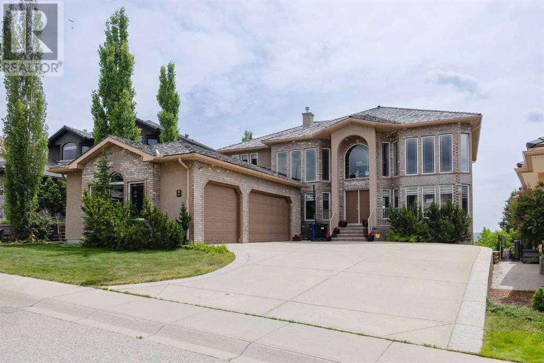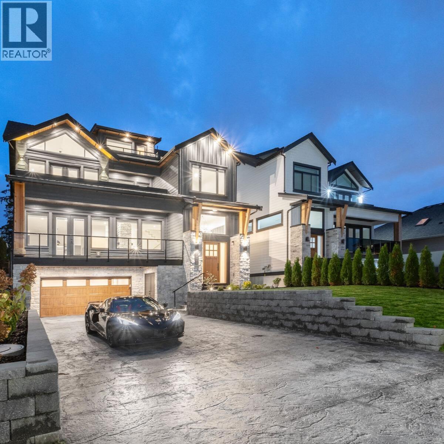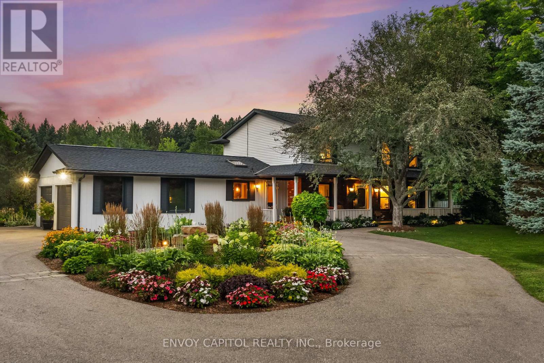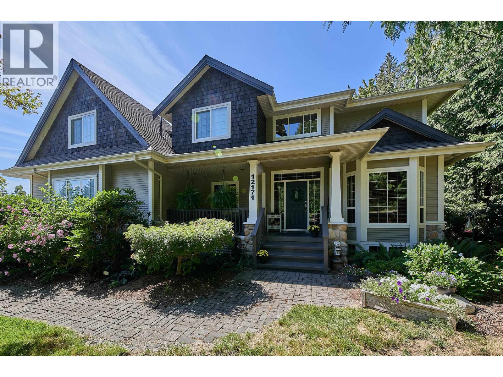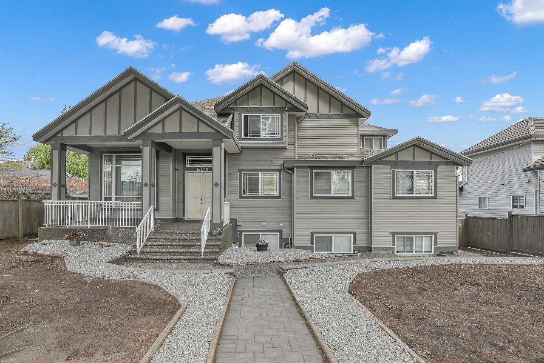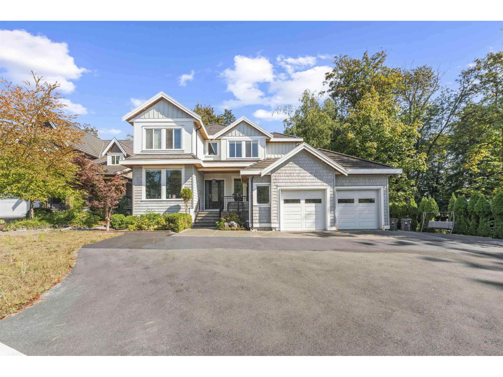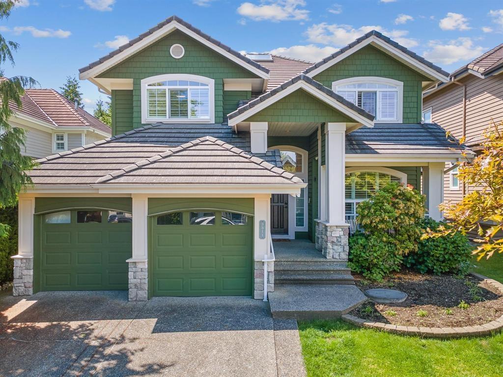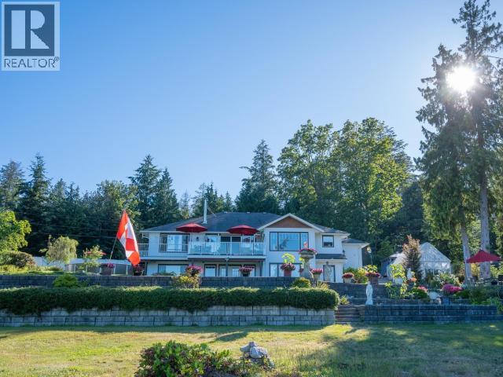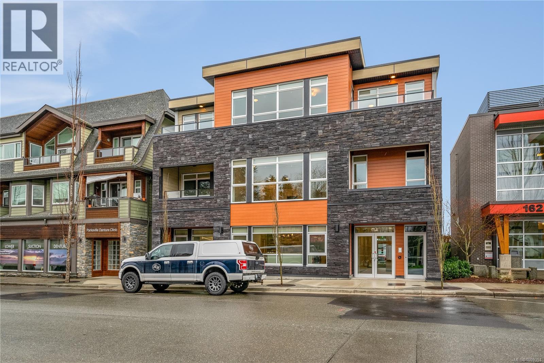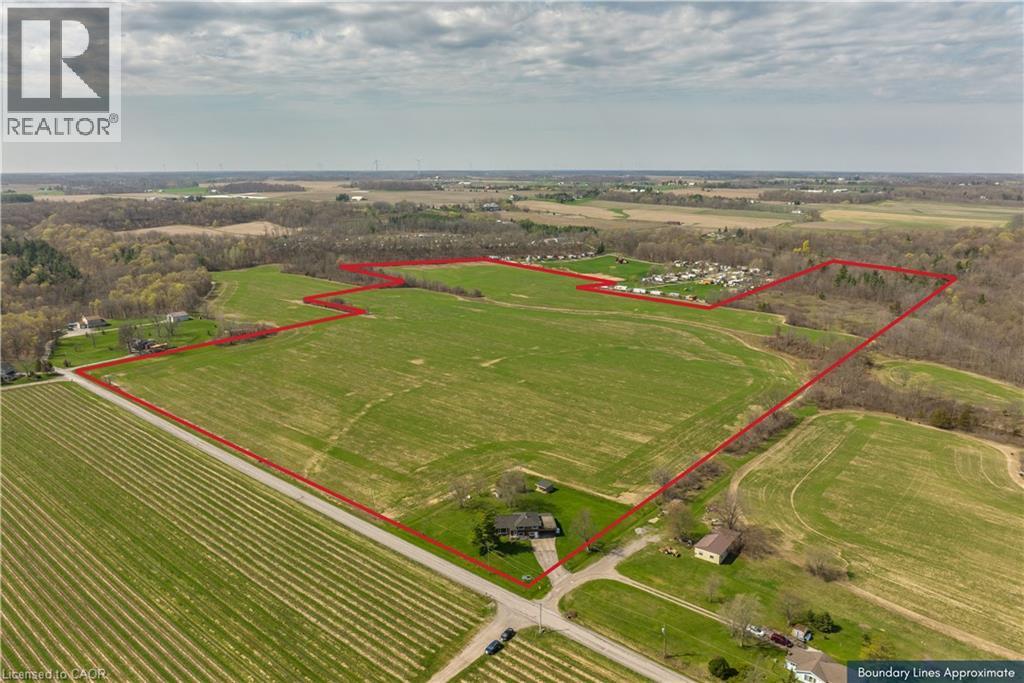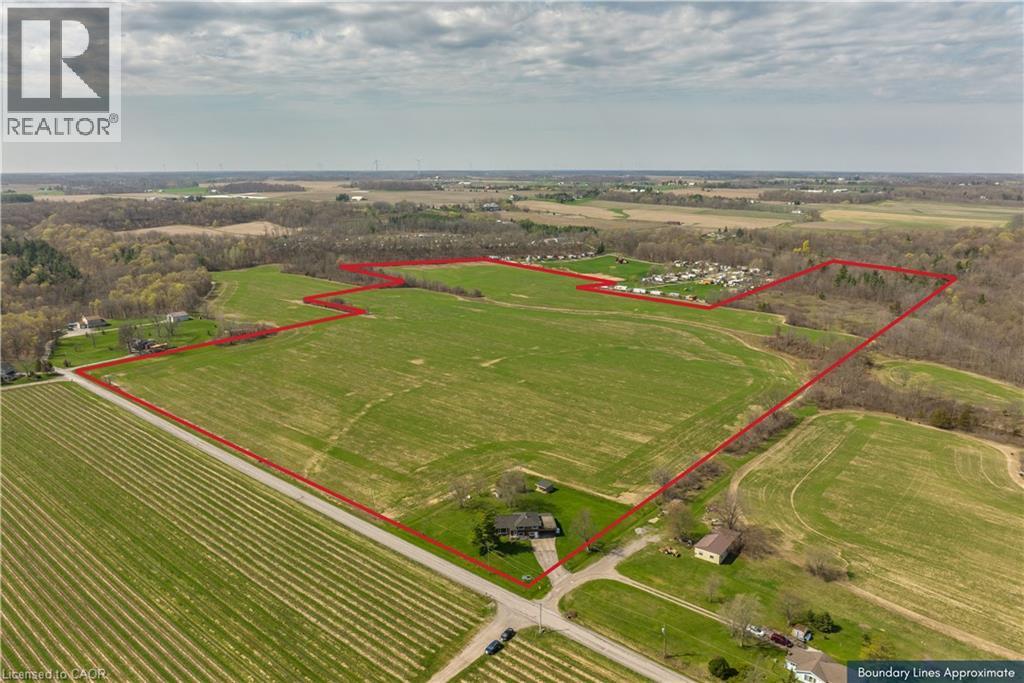1139 Glengrove Avenue W
Toronto, Ontario
Experience luxury living in this stunning custom-built home nestled in the sought-after Glen Park- Yorkdale neighbourhood. Designed with meticulous attention to detail, this modern residence offers an open-concept layout with soaring ceilings and expansive floor-to-ceiling windows, flooding the space with natural light and creating a perfect setting for both entertaining and cozy family moments. The chef's kitchen is a masterpiece, featuring high-end Italian-made Arrital cabinetry, sleek Caesarstone countertops, and top-of-the-line Miele appliances, making meal prep a pleasure. Lower Level In-Law suite In process will be completed shortly of additional income or private separate living space, The interior showcases solid 3/4 hardwood floors, custom millwork in the office, and finely crafted Italian hardware by Colombo, all complemented by LED accent lighting that adds warmth and elegance. Smart home features abound, including a Sonos sound system, smart thermostat, CCTV cameras, Ring front door camera and doorbell, and Ring floodlights in the backyard, providing security and convenience at your fingertips. The house is equipped with a comprehensive alarm system for peace of mind. Enjoy the outdoors in the beautifully renovated backyard (2020), complete with a concrete porch, slab, and a basketball net perfect for family fun and entertaining guests. The property features front and rear irrigation systems, outdoor lighting on a timer, and a private, lush landscape setting. Additional luxury amenities include a water filtration system, water softener, owned water tank, furnace, and air conditioning units. The home also boasts aluminum windows, heated floors in the basement, and solid wood interior trim and doors, creating a warm and inviting atmosphere. This exceptional residence combines modern design, advanced technology, and functional luxury a perfect sanctuary for family living and entertaining . Seller is willing to provide a VTB. (id:60626)
RE/MAX Ultimate Realty Inc.
434555 4th Line
Amaranth, Ontario
Your New Country Home is a Spectacular Open Concept Bungalow On Over 3 Professionally Landscaped Acres. Executive Chef Kitchen that Includes A 48" Dual Fuel Wolf Range w/matching Wolf Pro Range Hood. A 36" Sub-Zero Fridge, Integrated Kitchen Aid Dishwasher. The Solid Maple Kitchen Cabinetry Is Finished With A Cambria Quartz Counter Top. The Oversize Dining Room Space Has A Walk-Out To Sun Deck/Bbq Area. Open Concept To The Living Room Where The Center Piece Is A Stone Surround Wood Mantle Gas Fireplace. Large Windows Come Complete With 4 1/2' Wide Eclipse Shutters Throughout The Entire Home. Primary Ensuite Has Heated Tile Floors, Heated Towel Bar & A Large Walk-In Closet. Plus, A Walkout To Sun Deck. The Main Floor Has 3.25" Ash Hardwood Throughout. The Finished Basement Has Radiant In- Floor Heating Throughout. A Lrg 4th Bedroom (In-Law Space) & Large Office. The Exercise Room Has Quick Fit Interlocking Rubber Gym Tile And Has walkout to ground level. (id:60626)
Sutton Group Quantum Realty Inc.
434555 4th Line
Amaranth, Ontario
Your New Country Home is a Spectacular Open Concept Bungalow On Over 3 Professionally Landscaped Acres. Executive Chef Kitchen that Includes A 48 Dual Fuel Wolf Range w/matching Wolf Pro Range Hood. A 36 Sub-Zero Fridge, Integrated Kitchen Aid Dishwasher. The Solid Maple Kitchen Cabinetry Is Finished With A Cambria Quartz Counter Top. The Oversize Dining Room Space Has A Walk-Out To Sun Deck/Bbq Area. Open Concept To The Living Room Where The Center Piece Is A Stone Surround Wood Mantle Gas Fireplace. Large Windows Come Complete With 4 1/2' Wide Eclipse Shutters Throughout The Entire Home. Primary Ensuite Has Heated Tile Floors, Heated Towel Bar & A Large Walk-In Closet. Plus, A Walkout To Sun Deck. The Main Floor Has 3.25 Ash Hardwood Throughout. The Finished Basement Has Radiant In- Floor Heating Throughout. A Lrg 4th Bedroom (In-Law Space) & Large Office. The Exercise Room Has Quick Fit Interlocking Rubber Gym Tile And Has walkout to ground level. (id:60626)
Sutton Group Quantum Realty Inc
6651 Buchanan Road
Coldstream, British Columbia
10.04 acre parcel in the Coldstream area of the Okanagan Valley. This residence boasts over 3,100 square feet of living space, featuring four bedrooms, three bathrooms, a double car garage, and renovations throughout. The living room offers vaulted ceilings to get excess natural light in from your valley views ahead, while your kitchen has stainless steel appliances. Off your deck, you can overlook your private garden/yard area, fenced in for convenience for any dogs. While you drive up the tree lined driveway, you pass by your extensive hay fields, irrigated with dedicated irrigation water; the land could be suitable for a variety of crops. The property is set up perfectly for equestrian uses, with a large barn (with hay loft), extensive cross fencing, and a flat, sanded riding arena (uncovered) at the top of the property. There are two dedicated paddocks with shelters. The insulated three bay workshop (with one pass-through stall) is perfect for a home based business, storage, extra covered parking, and more. This is a perfect hobby-farm or equestrian retreat, with significant dollars invested into the land, the home, and the two large outbuildings to help service any agricultural uses. The equipment/irrigation equipment may be negotiable. (id:60626)
Sotheby's International Realty Canada
2007 E 2nd Avenue
Vancouver, British Columbia
ATTENTION BUILDERS this is an amazing opportunity to build two 2000 square foot side by side 1/2 duplexes on this flat 44´ X 122´ RT5 inside lot . Located in one of the best streets in the Grandview woodland area. Please see Virtual Tour for digital brochure of the property. (id:60626)
Real Broker
Oakwyn Realty Northwest
17 Bellflower Crescent
Adjala-Tosorontio, Ontario
This brand-new, **NEVER LIVED IN** luxury detached house sits on a premium **70-foot lot** and features a **Triple-car garage*** with a **10-car parking**. - 5 bedrooms and 5 bathrooms- Modern*** two-tone kitchen*** with spacious cabinetry,*** Brushed Bronze Handles *Matching* with ***APPLIANCES HANDLES & KNOBS***, an **Extra-large Central Island**, walk-in pantry, separate servery, high-end built-in appliances, **Pot filler** above the gas stove, and **quartz countertops** Throughout the house- **Separate living, dining, family, and library.** * (library can be converted to a bedroom)*- EXTRA Large laundry room with** Double doors spacious linen closet*, and access to the garage from MUD ROOM and **2 accesses to the basement from home** - Each bedroom has an upgraded attached bathroom and walk-in closet; master suite features dual closets (**HIS/HER CLOSETS**) and an en-suite bathroom with glass STANDING Shower, Soaking Tub, A Separate drip area with door and makeup bar- Huge media room with large window on the second floor- A separate **Walk in linen closet** on the second floor. Central vacuum rough-in and security wiring throughout the house. This property offers a wide lot ***WITH NO SIDEWALK**** and a luxurious layout. (id:60626)
Homelife Superstars Real Estate Limited
8225 Nw Burnfield Crescent
Burnaby, British Columbia
. (id:60626)
Sutton Premier Realty
34066 Range Road 45
Rural Mountain View County, Alberta
If you've always dreamed of the perfect farm setting, there's no need to look any farther than right here! This farm comes complete with a well thought out farm yard starting with two homes (2511 & 1231 sq ft), a 40x60 shop, a 40x80 quonset that can double as a riding area for training, 2 wells, really cool hip roof barn and corrals with shelters for your critters. With 102 acres of pasture(30 pairs +/-) and 41 acres in hay, this is the perfect starting package for the would be farmer. Located 15 minutes NE of Sundre on a dead end road, close to the Big Red Deer river, the setting is not only peaceful, it's a handy distance to Sundre, Olds, Red Deer or Calgary. If you're into golf, Forest Heights Golf Course is 1/2 a mile up the road. AND.....2 major bonuses? The incredible Rocky Mountain view and $16,000+ in revenue!! Well set up and well cared for farmsteads on full, uncut, quarters are a rarity today and the opportunities are endless with this beauty. Call your favorite REALTOR today and come have a look at this gem before it's gone! (id:60626)
Cir Realty
RE/MAX Real Estate (Mountain View)
4567 Saddlehorn Crescent
Langley, British Columbia
Lovely over 4100 sf 2 storey & bsmt 6 bdrms 3 bathrooms plus huge 34'2 x 29' shop w/almost 500 sf mezzanine (2013). Custom built home has recently been renovated w/new roof, vinyl windows, skylights, exterior paint, deck surfaces & railings 2021, vinyl plank flooring, new ensuite, custom window coverings, new well pump & high end water filtration system 2022, HW tank 2025. This unique home offers 2 bdrms on main floor, living rm w/18ft vaulted ceiling & stone F/P, kitchen & dining rm. Upstairs features a large primary, gorgeous ensuite & 4th bdrm w/vaulted ceiling. The bsmt has huge bar w/full appliances, bar tap, plus 2 bdrms, den, & 2 rec rooms. The shop has O/H doors, gas, 220v power & water. Private fenced easy to care for yard in desirable neighbourhood! (id:60626)
Royal LePage - Wolstencroft
102 Derenzy Place
Penticton, British Columbia
ONCE IN A LIFETIME WATERFRONT PROPERTY - Totally unique rancher 4 bed 3 bath, 3300 SF, full basement MASSIVE LOT 18643 SF & 80+FT of BEACH ACCESS. 1740 SF up with 3 bed plan, vaulted ceilings, floor-ceiling iconic fireplace, new custom kitchen & pantry, full length deep balcony, vast VIEWS of Skaha Lake. Situated in the boundaries of Penticton but you feel you are remote, R1 Zoning. Carriage house Ok, secondary suite OK, vacation rental OK. Currently home is has second kitchen to compliment a HUGE ONE BEDROOM SUITE, another fireplace, large living room, eating area, all with commanding view. On the lower level, which could be opened up to suite or the new full basement plan. Private billiards room (man cave). Detached double garage & breezeway, tons of parking, bring RV, xeriscape front yard, flat backyard, private beach toward lake, grass yard, concrete curbing around perimeter. This home has been lovingly lived in but does need an element of upgrades to personalize. (id:60626)
Chamberlain Property Group
27561 Sayers Crescent
Maple Ridge, British Columbia
One of Maple Ridge´s finest acreages, this sprawling 5 bed, 3 bath rancher is suite ready, on CITY WATER with total privacy and over $500K in upgrades! Fully renovated with vaulted ceilings, new windows, updated electrical, plumbing, A/C heat pump, hot water on demand, new furnace, and a general backup generator. Outdoor living is unmatched with all composite decking, a massive stamped concrete patio, cement 12´ Buddha statue, hot tub forest retreat, Quonset hut, boulder rock retaining walls, commercial-grade kids´ playground, custom glass greenhouse, A-frame cabin with water & power, chicken coop, and even your own waterfall. A rare estate that truly has it all! THIS could be your paradise. Gated, private, perfect for a family or age friendly downsizer. PEACE, PEACE, AND MORE PEACE. (id:60626)
RE/MAX Magnolia
1012 W 52nd Avenue
Vancouver, British Columbia
Elegant & Spacious Home in Prime Oakridge Location. This 4 Bedroom + Den Brand New Townhome in a quiet 6-Unit Boutique Complex features Bright Open-Concept Layout with Modern Kitchen, High-End Appliances, Hard-Wood Flooring throughout, European Windows, High-End Plumbing Fixtures, Office Nook and Ample Storage. Also Included 2 secure Underground Parking (EV ready), 1 Private Heated Storage Room & Bike Room. Low Strata Fees. Prime Location just steps to Parks, Top Schools, Oakridge Centre and Transit. Priced to sell. (id:60626)
Sutton Group-West Coast Realty
99 Arbour Vista Road Nw
Calgary, Alberta
An OUTSTANDING OPPORTUNITY to own a Grand Family HILLTOP Home with VIEWS to Mountains, COP & Downtown from both levels & basement in a Desirable community of ARBOUR LAKE. Living same family since Custom built, Awe inspiring & Luxurious Walkout Home wi living area 5600sft plus, Open to below 900sft is flooded by Natural lights. MAIN FLOOR : Open to below wi formal Living & Dinning room on the sides, Ensuite Master bedroom & Family room Open to below leads to Sunny South side Backyard & Huge deck, Spacious kitchen, Mini bar, Office, Powder room & Laundry cum Pantry including cabinets and a Attached Triple garage. SECOND FLOOR : Ensuite Master bedroom, 2 Bedrooms with jack & Jill bath & Reading nook/ work station . BASEMENT : Two Bedrooms, Full bath, Half bath, Media room, Games room, Rec. room, Bar, Dinning room & Spiced kitchen (without permit) leads to another Deck & South backyard. Walking distance to Lake, Shopping center, Park, Playground & Schools are nearby. Floor Plan attached to supplements. Checkout 3D tour, Video & Photos for interiors. Exceptional CRAFSMANSHIP. (id:60626)
Urban-Realty.ca
21996 Isaac Crescent
Maple Ridge, British Columbia
Elevated West Coast living in Maple Ridge. Built as the builder´s personal residence, this Whistler-inspired transitional home is a standout in both design & execution. Over 5,300 sqft of luxury across 3 levels with 7 bed/7 baths, radiant heat, A/C, smart systems & a custom home theatre. The designer chefs kitchen with Fulgor Milano appliances flows into a stunning great room with seamless indoor-outdoor living. A legal 2-bed suite offers space for multigenerational living or a high-quality mortgage helper. Private lot with breathtaking Golden Ears views, epoxy garage, EV charging, and timeless architectural design. This is where timeless style meets modern comfort. A rare opportunity where luxury, functionality, and elevated design come together. No compromises. One of Maple Ridges finest! (id:60626)
Oakwyn Realty Ltd.
11636 6th Line
Milton, Ontario
Bring your horses home! With 10 acres of professionally landscaped grounds, you and your horses will surely be spoiled here. No stone was left unturned when it came to updating this horse lovers paradise. Destinations abound around the property. From riding in your recently refreshed sand ring to relaxing by the pool on hot summer days, the option is yours. In the evening, strolling through the magical winding trails will lead you to the open air intimate fire pit. Following the trails further around the unspoiled natural pond, you'll reach another destination where you can cross over the beach and relax on your dock enjoying the serenity of the pond in Muskoka chairs. While dining alfresco under one of the 2 pergolas, sitting beside a babbling water feature stream or cozying up to a crackling wood chiminea will be the only decision you need to make. Inside the home you'll find an entertainer's delight. When it's time to fire up in the chef inspired eat-in kitchen, the Dacor cooktop makes the experience that much more enjoyable. Off the kitchen a dedicated dining area allows for a quiet space to enjoy your creation with family and friends. After which, head over to the family and living spaces where you can challenge your company on the included billiards table or easily convert to table tennis. Now to relax in front of your included large screen TV built into a gorgeous stone accent wall. The second storey sees a large primary retreat complete with an updated ensuite along with 3 more generously sized bedrooms and a conveniently updated 5-piece bathroom. Other updates not to be missed include a new pool liner (25), new roof decking and shingles (24), new attic insulation (24), new eavestrough/soffit and painting existing siding (23), new owned propane furnace (22), new windows/sliding doors (21). This feature-packed property also includes a microFIT (solar panels) generating approximately $6k to $8K of annual income (until 2030) and a direct to panel generator. (id:60626)
Envoy Capitol Realty Inc.
12171 270 Street
Maple Ridge, British Columbia
PRICE BELOW ASSESSMENT!! LOADS OF ROOM FOR THE MULTI-GENERATIONAL FAMILY + 24' X 30' DETACHED SHOP for the car enthusiast or hobbyist. This updated home boasts 8 bedrooms, a large open concept Great Room with fully renovated kitchen (including premium finishes) & STUNNING VIEWS. Downstairs has a bright 2 (could be 3) bedroom suite. The detached shop is finished with permits, radiant heat and epoxy floors. Outdoors is perfect for entertaining with the firepit, greenhouse & composite decks with retractable power awning. All this including CITY WATER, loads of parking & conveniently located close to shopping, recreation & Meadowridge Private Schools. Book your private showing today!! (id:60626)
Royal LePage Elite West
14495 72 Avenue
Surrey, British Columbia
Chimmey Hills - 14 BEDROOM home folks !! Main home features 5 bdrms up and 1 on main, above ground 2 bdrm side suite, 4 bdrm and 2 bdrm basement suites all included with this massive 5765 home situated on a large 9248 sq. ft. level lot .Custom built with vaulted ceilings, spacious kitchen with granite island and spicy wok kitchen. Great revenue property with close to $5000 p.m. revenue from existing suites(utilities inc) which are rented, plus the main house($4500+) which is now vacant. Tenants are happy campers. Loads of rear parking for up to 12 cars from lane access. OPEN HOUSE SUNDAY SEPTEMBER 21st th 2pm-4pm (id:60626)
RE/MAX 2000 Realty
7838 162 Street
Surrey, British Columbia
Welcome to this beautifully customized home in the heart of Fleetwood! Built with 2x6 construction and solid plywood framing-this home is built to last. Features 4 spacious bedrooms up with 9ft ceilings, large ensuites and custom closet organizers. Main floor offers 10ft ceilings, a great room plan with 3-way fireplace, wet bar, and a separate dining. Gourmet kitchen with granite counters & stainless steel appliances opens to a super private backyard backing onto a greenbelt with stamped concrete patio. Beautiful engineered hardwood throughout. The walkout basement includes a theatre room, gym, plus a self-contained 2-bedroom suite (unauthorized). Walking distance to elementary schools and minutes to Surrey Sport & Leisure Complex, golf courses, and future SkyTrain extension. (id:60626)
Pacific Evergreen Realty Ltd.
3311 155b Street
Surrey, British Columbia
Elegant Foxridge Home in The Oaks at Morgan Creek. This custom-built Foxridge home combines quality craftsmanship with timeless design. The upper floor offers four spacious bedrooms and two full bathrooms, while the newly renovated basement features two additional bedrooms and a full bath-perfect for guests or extended family. Designed for comfortable living and effortless entertaining, the home boasts an open-concept layout with maple kitchen cabinetry, Lauzon maple hardwood floors, skylights, Low-E windows, and California shutters throughout. Enjoy seamless indoor-outdoor living in one of Morgan Creek's most sought-after communities, just minutes from Morgan Elementary, golf courses, and premium shopping. A rare opportunity with excellent neighbors-don't miss out! (id:60626)
Macdonald Realty (Surrey/152)
2108 Mahood Road
Powell River, British Columbia
Discover the lifestyle of your dreams where nature flourishes and the river meets the sea. This wide fronting 1 acre waterfront property enjoys privacy and tranquility in a secluded bay on the Sunshine Coast. Recently updated this main-level-entry home enjoys natural light and views throughout, with an open plan and full walk-out basement. The gently sloping property is fully fenced and landscaped, with natural elements, decks, patios and retaining walls on a no-thru road. Launch your boat from your back yard, or enjoy an afternoon on the beach, mornings taking in the sunrise or peaceful evenings by the seaside as you watch the salmon spawn, black bears, seals, and eagles. The kitchen features brand new ceiling height Merit cabinets, quartz counters, tile backsplash and waterfall island. The main level has just received high-end Italian porcelain tiles. Main-level-master bedroom has walk-thru closet & ensuite with clawfoot tub, plus spare room and office. Don't miss out! (id:60626)
Exp Realty (Powell River)
154 Weld St
Parksville, British Columbia
Four residential condos available as a package. All units currently rented. On the second floor there is two Condos one with 2 bedrooms, 1 bathroom and the other with 2 bedrooms and 2 bathrooms. On the third floor you will find two more condos one with 2 bedrooms, 1 bathroom and also on with 2 bedrooms and 2 bathrooms. All with a short walk to the beach, local business and all amenities...a great investment! (id:60626)
Exp Realty
Royal LePage Nanaimo Realty (Nanishwyn)
20 24455 61 Avenue
Langley, British Columbia
Huge Price Benefits!!! Elegant and Stunning executive home in Hyde Canyon with mountain views and greenspace! 7949 sqft lot land with 4563 sqft of living space includes 4 bedrooms and 5 bathrooms. High quality & luxurious finishing throughout with huge windows and very high ceiling. Gourmet kitchen with high-end stainless steel appliances and a spacious pantry and work station. The upper level boasts three large bedrooms and can still have an additional room if you want. The primary suite with a spa-inspired ensuite and the lower level is with hardwood floor. Everything well-maintained like a new home! Only 10 minutes from Langley's shopping center. Don't miss this rare opportunity! (id:60626)
Ra Realty Alliance Inc.
3542 Fifteenth Street
Lincoln, Ontario
A rare opportunity to own prime real estate on the Lincoln Bench! Privacy & peaceful living are available at this picturesque 56 acre property. Located on a dead end road with views of farmer’s fields everywhere you look. The property includes 38 workable acres & 13.5 acres of bush. 3 road frontages (Fifteenth Street, Seventeenth Street and Bigger Avenue). Well maintained 3 bedroom side split with a partially finished basement. Foyer has ceramic tile flooring and a double entry way closet. Kitchen includes a ceramic tile backsplash and ceiling fan. The formal dining room features laminate flooring and a patio door that leads to the rear deck overlooking the fields. Living room has a large north facing window and laminate flooring. The 4-piece bathroom offers a bath fitter tub/shower. Cozy main floor family room brings the country feel to life with a wood stove, laminate flooring and a double closet. Conveniently located mud room off the carport with two closets. Large sunroom off the back of the carport has new flooring (2022) and offers another space for you to enjoy that country lifestyle. The basement offers a rec room with wood wainscoting and pot lights. Garden shed in rear yard. Tar and gravel roof over the car port; asphalt shingles over the rest of the home (replaced in 2017). All windows were replaced within the past 5 years. Bell Expressvu TV available at the house, not currently in use. NWIC is current internet provider. Land rented for $70/acre for 2025. (id:60626)
RE/MAX Escarpment Realty Inc.
3542 Fifteenth Street
Lincoln, Ontario
A rare opportunity to own prime real estate on the Lincoln Bench! Privacy & peaceful living are available at this picturesque 56 acre property. Located on a dead end road with views of farmer’s fields everywhere you look. The property includes 38 workable acres & 13.5 acres of bush. 3 road frontages (Fifteenth Street, Seventeenth Street and Bigger Avenue). Well maintained 3 bedroom side split with a partially finished basement. Foyer has ceramic tile flooring and a double entry way closet. Kitchen includes a ceramic tile backsplash and ceiling fan. The formal dining room features laminate flooring and a patio door that leads to the rear deck overlooking the fields. Living room has a large north facing window and laminate flooring. The 4-piece bathroom offers a bath fitter tub/shower. Cozy main floor family room brings the country feel to life with a wood stove, laminate flooring and a double closet. Conveniently located mud room off the carport with two closets. Large sunroom off the back of the carport has new flooring (2022) and offers another space for you to enjoy that country lifestyle. The basement offers a rec room with wood wainscoting and pot lights. Garden shed in rear yard. Tar and gravel roof over the car port; asphalt shingles over the rest of the home (replaced in 2017). All windows were replaced within the past 5 years. Bell Expressvu TV available at the house, not currently in use. NWIC is current internet provider. Land rented for $70/acre for 2025. (id:60626)
RE/MAX Escarpment Realty Inc.

