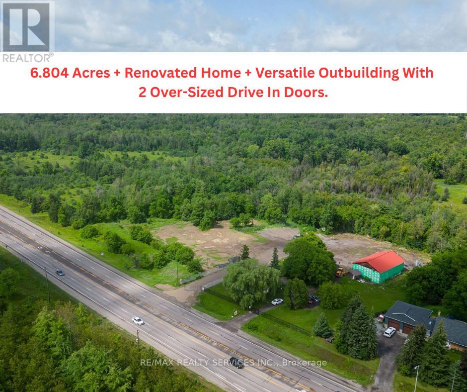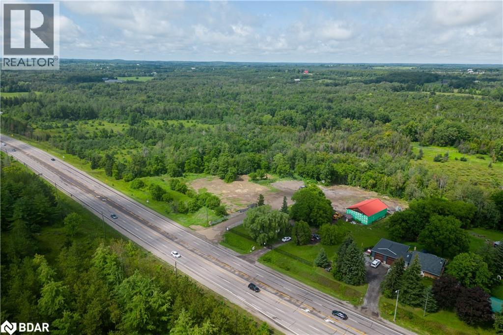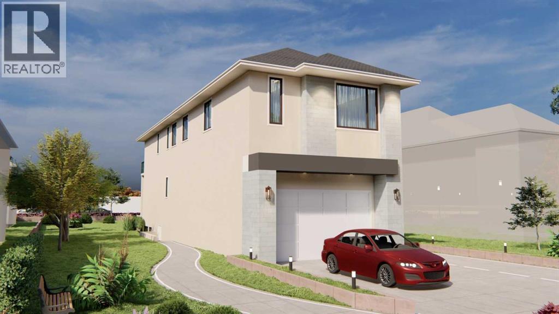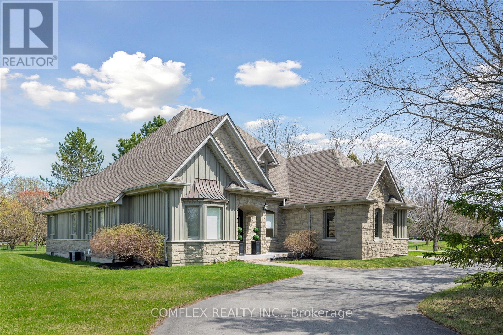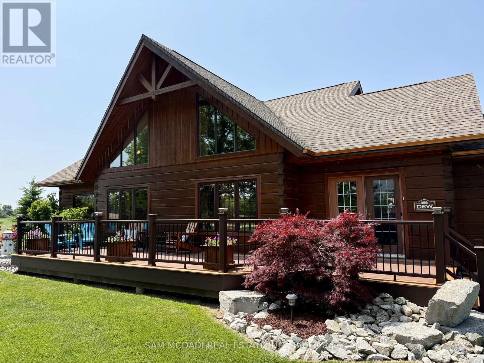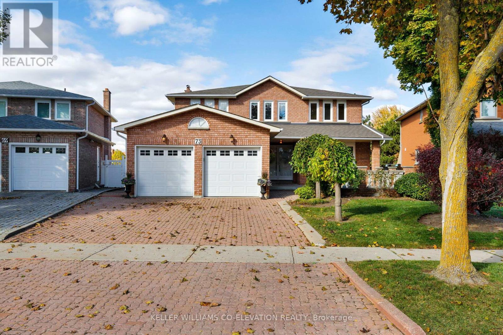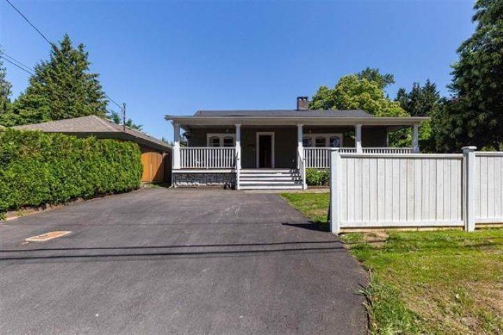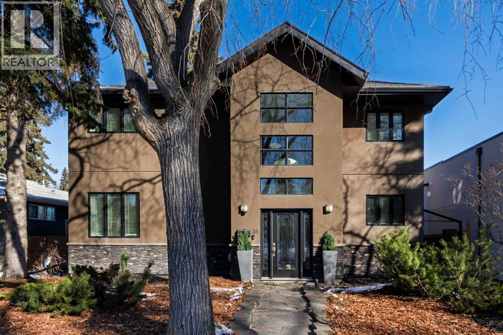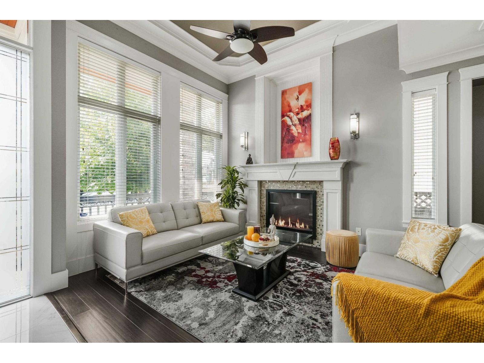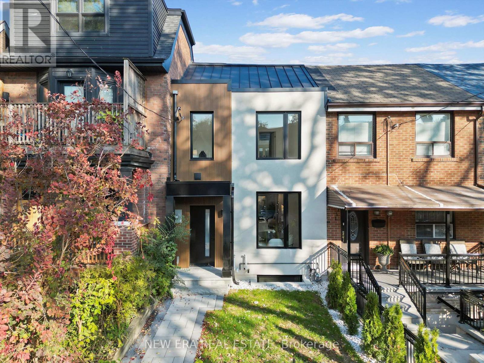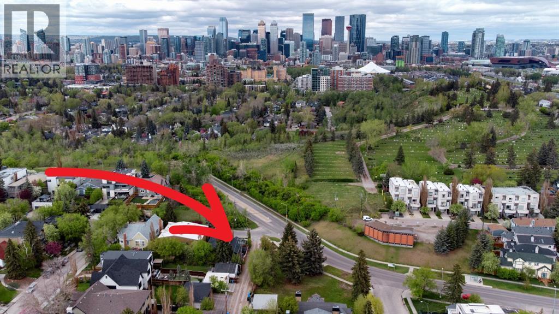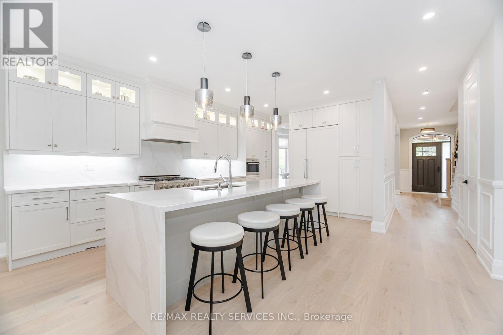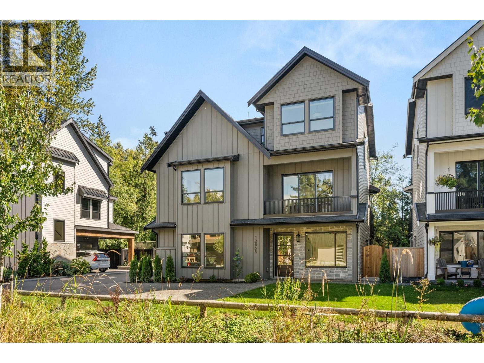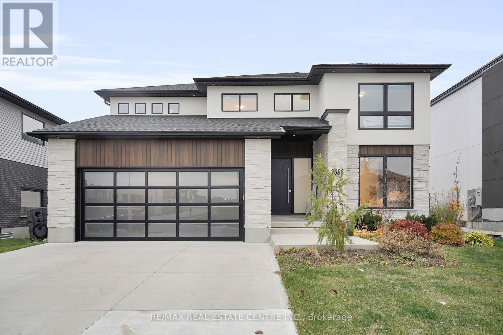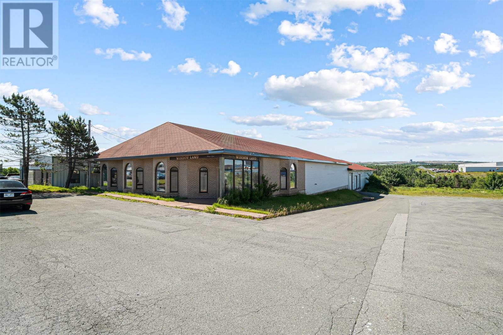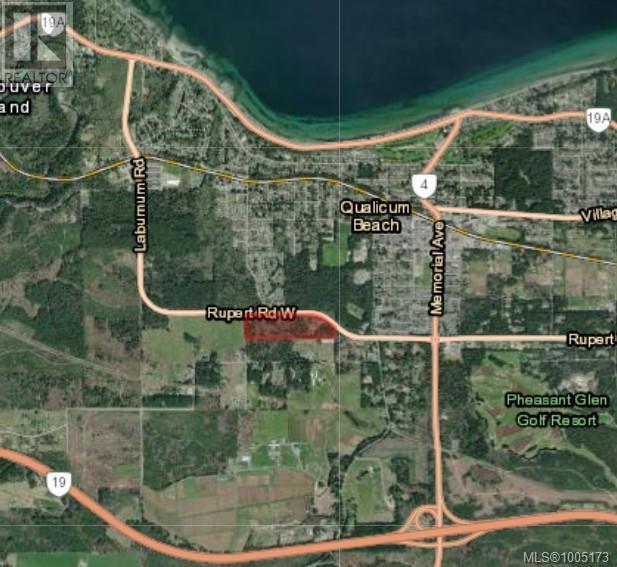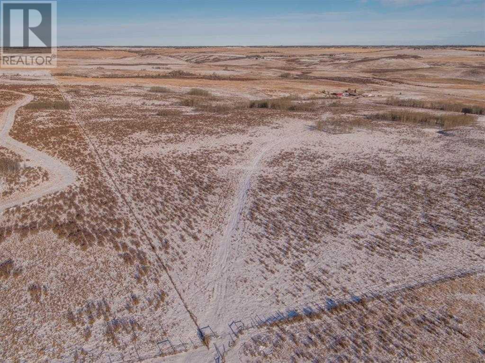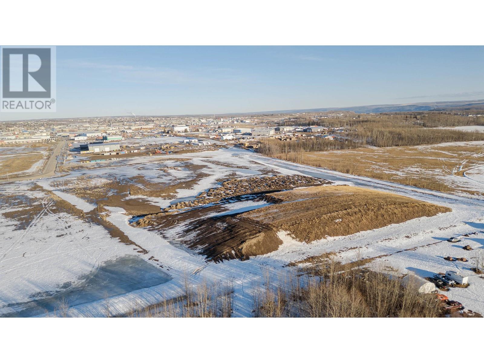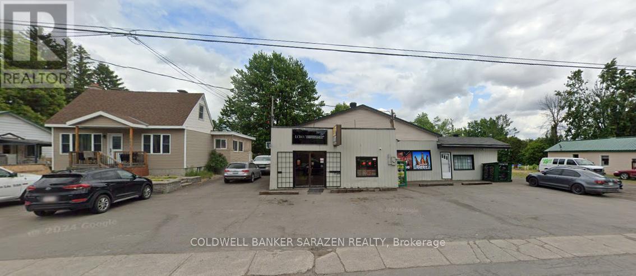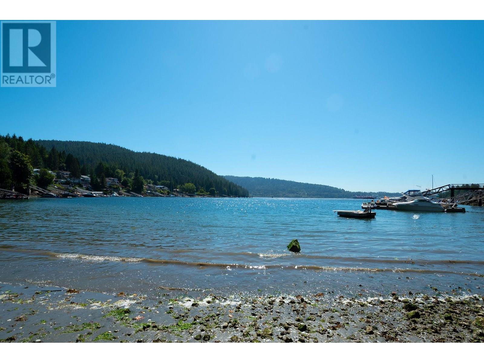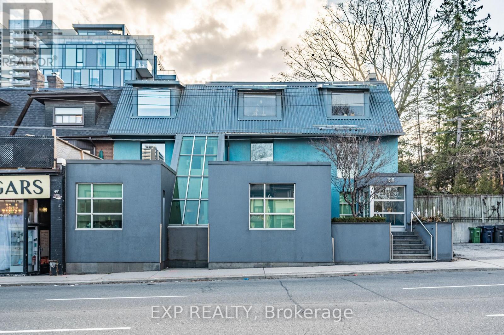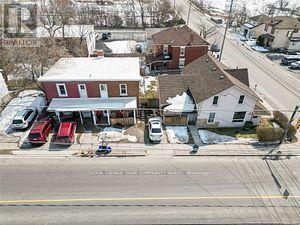2178 Highway 6
Hamilton, Ontario
Total Package: 6.804 Acres + Renovated Home + Versatile Outbuilding With 2 Over-Sized Drive In Doors. Exceptional opportunity to own a large 6.804 acre property located just 5 minutes from Hwy 401 on a designated truck route. This unique offering features a fully renovated move-in ready Home. The property also includes a huge detached outbuilding (Approx 2400 Sq Ft) with two oversized drive-in doors and a separate electrical panel. Recent exterior upgrades include a new perimeter fence and electric security gate. Property features two separate access points for added functionality. Current zoning permits a wide range of uses making this a fantastic opportunity with endless possibilities. A rare find with location, land, and infrastructure. This property is a must-see. Prime Location Near Hwy 401. (id:60626)
RE/MAX Realty Services Inc.
2178 6 Highway
Hamilton, Ontario
Total Package: 6.804 Acres + Renovated Home + Versatile Outbuilding With 2 Over-Sized Drive In Doors. Exceptional opportunity to own a large 6.804 acre property located just 5 minutes from Hwy 401 on a designated truck route. This unique offering features a fully renovated move-in ready Home. The property also includes a huge detached outbuilding (Approx 2400 Sq Ft) with two oversized drive-in doors and a separate electrical panel. Recent exterior upgrades include a new perimeter fence and electric security gate. Property features two separate access points for added functionality. Current zoning permits a wide range of uses making this a fantastic opportunity with endless possibilities. A rare find with location, land, and infrastructure. This property is a must-see. Prime Location Near Hwy 401. (id:60626)
RE/MAX Realty Services Inc.
14 Rock Lake Place Nw
Calgary, Alberta
EXECUTIVE HOME | BACKING TO GREEN SPACE | MILLIONAIRE’S VIEW | SPICE KITCHEN | 10 FT CEILINGS | CUL-DE-SAC | OPEN TO BELOWWelcome to another quality home built by Marroon Homes!! This brand-new, custom-built luxury home in the highly sought-after community of Rocky Ridge will offer over 4,800 sq ft of refined living space, including 6 spacious bedrooms—4 on the upper level with private ensuite bathrooms, and 2 additional bedrooms in the finished basement. Designed for modern family living, the main floor will showcase a grand foyer, open-concept living and dining areas, a chef-inspired kitchen with premium finishes, a spice kitchen, and a private office or den. A spacious mudroom, powder room, and elegant finishes throughout complete the main level.The basement offers a rare and remarkable combination of a self-contained in-law / legal suite alongside a private owner’s retreat. It extends your living space with two large bedrooms, two full baths, and a generous rec room—ideal for guests, teens, or extended family. A rare triple car garage provides ample room for parking and storage. Nestled in one of northwest Calgary’s most prestigious communities, this home is just minutes from the Tuscany LRT, Royal Oak Centre, schools, scenic walking trails, and easy access to major roadways. This is a rare opportunity to own a brand-new luxury home tailored to both comfort and style in the heart of Rocky Ridge. (id:60626)
Real Broker
2 Taunus Court
Clarington, Ontario
Gorgeous Custom Bungaloft on 1.16 Acres in Prestigious Bowmanville Neighbourhood. Welcome to this exceptional, custom-built bungaloft, located on a court and serviced by natural gas. From the moment you arrive, the attention to detail is unmistakable. The exterior showcases timeless craftsmanship with custom stonework, copper accents, marble sills, and soaring rooflines that combine to create stunning curb appeal. Step inside to discover a bright and airy open-concept layout that perfectly balances elegance with comfort. The main living space features solid hardwood floors, recessed lighting, and a great room with cathedral ceiling and nat gas fireplace. The freshly renovated gourmet kitchen is a true centerpiece, complete with full-height glass cabinetry, Corian countertops, walk-in pantry, and stainless steel appliances. A sunny breakfast area opens to a charming sunroom, ideal for your morning coffee or a quiet retreat. Main floor also includes a beautifully updated laundry/mudroom and well-appointed bedrooms, each offering private or shared access to ensuite bathrooms for optimal convenience. Upstairs, the spacious loft is a standout feature, offering endless flexibility. With vaulted 10-foot ceilings, a skylight, gleaming hardwood floors, natural gas fireplace, and its own 3-piece ensuite. This large space is perfect as a family room, home office, or private in-law suite! Property offers ample space for children to play, room to build a shop or pool, gardening, or simply enjoying the outdoors. The covered patio provides a perfect spot for year-round entertaining. Freshly finished basement adds custom glass office, Wet bar, Engineered hardwood flooring, huge bedroom, and fitness space. Located just minutes from Bowmanville's vibrant urban center, two golf courses, and the Bowmanville Valley Conservation Area, this home offers the ideal balance of serenity and accessibility. Quick access to Highways 401 and 407/418. Roof 2018, Furnaces 2016, A/C 2019. (id:60626)
Comflex Realty Inc.
8529 Kinnaird Road
Lambton Shores, Ontario
Welcome to this truly one-of-a-kind, custom-built log-style home set on a sprawling private lot - where rustic charm meets modern luxury. Perfectly situated just minutes from Grand Bend, Pinery Provincial Park, and Ipperwash Beach, this property is ideal as a full-time residence, weekend retreat, or investment getaway.Step inside to discover a stunning open-concept design highlighted by soaring 20-ft cathedral ceilings, heated floors on all levels, and abundant natural light. The finished lower level is an entertainer's dream - complete with a spacious recreation area, two additional bedrooms, a custom bar, and a pool table.Enjoy seamless indoor-outdoor living with a 12' x 49' back deck featuring a built-in outdoor kitchen, wood-fired pizza oven, and relaxing hot tub - all overlooking peaceful, tree-lined surroundings. The beautifully landscaped grounds include a decorative rock garden, water fountain, and inviting front porch for morning coffee.Recent upgrades include new windows (2022), dual A/C units for the main floor and loft (2023), and a new boiler (2023). A heated 3,710 sq.ft. workshop offers exceptional space for hobbies, business use, or storage. With both municipal and well water available, this property checks every box for comfort, versatility, and lifestyle appeal. (id:60626)
Sam Mcdadi Real Estate Inc.
73 Queenston Crescent
Vaughan, Ontario
Welcome To 73 Queenston Crescent! Never Before Offered, This Sun-Drenched Ravine Lot In Woodbridge Features An Immaculate Original Owner Home. It Is Perfect For Entertaining And Family Living. The Home Boasts Bright Sun-Filled Rooms, A Spacious Well-Maintained Interior, And A Serene Backyard Overlooking A Tranquil Ravine. This Property Offers Privacy, Charm, And A Rare Opportunity To Own A Beautifully Cared-For Home In A Highly Sought-After Neighbourhood. (id:60626)
Keller Williams Co-Elevation Realty
3629-3631 Flint Street
Port Coquitlam, British Columbia
Exceptional Full Duplex - A Rare Investment & Lifestyle Opportunity! Discover the perfect blend of comfort, versatility & location with this full duplex featuring back-lane access & two spacious units. Whether you´re an investor looking for incredible cash flow potential or a homeowner seeking a great investment this full duplex offers two units on a 8,015 sq/ft. lot in a quiet neighborhood. Unit 1 features 1,127 sq. ft. 3 bedrooms & 2 bathrooms, while Unit 2 offers 1,260 sq. ft. 2 bedrooms & 3 bathrooms, with one unit beautifully renovated. Enjoy private backyards, detached garage for extra living space and 8 parking spots for residents, guests & RVs. Steps from the Traboulay trail & a short walk to Coquitlam River, this home is perfect for outdoor lovers, families, and investors alike! (id:60626)
Ocean City Realty Inc.
19943 43 Avenue
Langley, British Columbia
INVESTERS ALERT!! BEAUTIFUL COUNTRY STYLE RANCHER/BUNGALOW ON A 9000 SQFT CORNER LOT WITH 2 ROAD FRONTAGES. POSSIBILITY TO BUILD A 6 PLEX DEVELOPMENT. PLEASE CHECK WITH CITY FOR BYLAWS AND OCP. THE RANCHER HAS 2 BEDROOMS ON MAIN FLOOR, HUGE OPEN LIVING ROOM, A BIG KITCHEN.THIRD BEDROOM IS A BEAUTIFUL LOFT. LARGE COVERED FRONT VERANDAH. TENANT OCCUPIED. (id:60626)
Exp Realty Of Canada
1568 Gore Road
Harrow, Ontario
Welcome to 1568 Gore Road in Harrow, an extraordinary property offering two incredible homes on one parcel. The main ranch-style residence underwent a complete renovation in 2023, featuring built-ins throughout, modern finishes, and a thoughtful open layout designed for today’s lifestyle. Step outside to your private oasis with an inground pool and hot tub, perfect for entertaining or relaxing in every season. The second dwelling is a showpiece in its own right – an A-frame retreat reminiscent of a ski chalet, blending rustic charm with architectural character. Whether used as a guest house, multi-generational living, or an income opportunity, this unique structure expands the possibilities. Extensively updated with new roof, furnace, A/C, plumbing, electrical, and septic, this one-of-a-kind property combines peace of mind with resort-style living. Ideally located just minutes from wineries, shops, and Lake Erie’s shoreline. Don’t miss your chance to own a rare Harrow gem (id:60626)
Century 21 Local Home Team Realty Inc.
38 Lissington Drive Sw
Calgary, Alberta
Lissington Drive is the most prestigious street in North Glenmore Park. Front yard greets you with mature trees and maintenance free landscaping. Through the impressive two storey foyer you will be welcomed to a spacious and bright open floor plan. Tropical Acadia hardwood floors throughout main floor, expanding up the stairs, den, and hallway. Beautiful kitchen showcases Bird's-Eye maple cabinetry complete with quartz countertops and backsplash, large kitchen island with breakfast bar and a walk-in pantry. There are 3 nice size bedrooms on second floor with open sitting area overlooking bellow, 4 pc main bathroom and laundry. Primary bedroom features lovely 5 piece bathroom which includes large tub, steam shower, heated floor and double sink vanity. The lower level is fully developed with large theater room including system, 3 pc bathroom with heated floor, large storage room/utility room, with 2 high efficiency furnaces, AC for upper level, solid core interior doors. Other upgrades include new shingles on the house and garage in 2022, pressure treated wood fence and gates in 2024 as well as 50k of poured concrete including patio, hot tub, RV parking large enough to accommodate 42 ft RV , oversized and heated double garage with 50 amp electrical hookup which is currently used for EV charging. Super location, close to all amenities, including best schools, walking distance to Lakeview Golf Course, Glenmore Athletic Park,, Baseball Dimond, 7 Tennis courts, Stu Peppard Arena, parks and transit. Cared for and Just waiting to be enjoyed! (id:60626)
RE/MAX House Of Real Estate
15913 92 Avenue
Surrey, British Columbia
The Perfect Family & Entertainer's Home in Desirable Fleetwood Tynehead! This stunning home features 7 beds, 8 baths, office room, media room, recreation room and so much more. It offers 4,350 sq.ft. of luxurious living across 3 levels on a 5,125 sq.ft. lot. With timeless architecture, soaring ceilings, expansive windows, and a bright open layout, it's designed to impress. The gourmet kitchen opens to a spectacular double-height family room, perfect for entertaining. Prime location near nature trails, parks, SunFarm Produce (1 min walk), schools, shopping, and future SkyTrain, with easy access to major routes. Includes a 2-bedroom mortgage helper with potential for another suite. Don't miss this one! Easy to show! (id:60626)
Keller Williams Ocean Realty
113 Bellwoods Avenue
Toronto, Ontario
Stunning, Never-Occupied Semi in the heart of Trinity Bellwoods. Rebuilt from the foundation up, this exceptional semi-detached home offers modern luxury in one of Toronto's most sought-after neighbourhoods. Enjoy a legal rooftop patio with breathtaking CN Tower views and a beautifully finished 1-bedroom basement suite. The main level boasts a large wooden deck perfect for entertaining, premium finishes throughout and hardwood flooring. The chef's kitchen features quartz countertops and backsplash, high-end appliances, and custom cabinetry. With laneway access for rear parking and future garden suite potential, plus its unbeatable location steps to shops, restaurants, parks, and transit, this home blends style, comfort and investment opportunity. (id:60626)
New Era Real Estate
121 & 127 Mission Road Sw
Calgary, Alberta
An unparalleled development opportunity in Calgary’s coveted inner-city enclave of Parkhill—this rare 12,249 sq ft lot assembly at 121 and 127 Mission Road SW offers exceptional potential in one of the city’s most sought-after locations. This bare land site is ideally suited for a range of multi-unit development options, including rowhouses and townhomes (subject to City approval). The size and layout of the assembly provide the flexibility and scale required for impactful, high-quality urban infill.Positioned along Mission Road SW, the property is surrounded by upscale new construction and enjoys immediate access to Stanley Park, the Elbow River pathway system, downtown Calgary, Mission’s vibrant commercial corridor, and the 39 Avenue CTrain station. Its elevated positioning offers excellent sun exposure and potential for impressive city or river views.With no existing structures, this site is fully cleared and ready for construction. It is a standout opportunity for builders or investors looking to develop in one of Calgary’s most established and space-limited inner-city communities.Contact us today for more information, full site details, or to explore development options tailored to this rare offering. (id:60626)
Exp Realty
17 Edmonton Street
Brampton, Ontario
Experience luxurious living in Streetsville Glen, one of Peels most prestigious enclaves. Designed by Arthur Blakely & fully reimagined in 2020 w/ over $400,000 in upgrades, this 5-br + den, 4-wr residence delivers turnkey elegance for even the most uncompromising buyer. Step inside to find a home curated with intention. Main + upper levels showcase wide-plank flooring, soaring coffered ceilings, custom wainscotting & An oak staircase w/ iron pickets to anchor the space w/ timeless sophistication. California shutters throughout frame sun-filled windows, while 9-ft high doors & layered lighting elevate every room. At the heart of the home, the chefs kitchen blends artistry & function w/ hidden panelled refrigerator, high end Dacor appliances, waterfall-edged stone island & expanded cabinetry. Designer lighting adds a sleek touch to a space built for entertaining and everyday living. Flowing seamlessly outdoors, the backyard transforms into a private retreat. A covered deck and stone patio are framed by ambient Edison lighting and manicured landscaping perfect for hosting family and friends late into the evening. A finished double garage w/ epoxy floors + shiplap walled workshop connects mudroom & laundry boasting herringbone flooring & Whirlpool front-load units. Work from home in your main floor office w privacy French doors or retreat upstairs to den for quiet flexibility of work or rest. Primary br defines luxury w coffered ceiling, sweeping panoramic bay window, walk-in closet & spa-calibre ensuite w soaker tub, stone-tiled shower, and dual vanity. Bedrooms 2 & 3 share a chic shared ensuite, while bedroom four enjoys a private full 3pc w glass shower. The exterior is equally impressive w an additional $50,000 in wraparound custom stonework & irrigation system. Positioned near hwys, top-rated schools, parks & trails, this home is as convenient as it is captivating. A unique offering in a community defined by elegance, this home is ready to welcome your family. (id:60626)
RE/MAX Realty Services Inc.
12868 Sheldrake Court
Maple Ridge, British Columbia
Welcome to Alouette Creek a collection of four boutique single family homes located just steps away from the Golden Ears Park. This 7 bed/6 bath home spans 3600 sq/ft of living space over 3 floors. Elegant and modern features including a gourmet inspired chef´s kitchen with two tone wood cabinetry, stainless steel wall oven and gas range, oversized entertainer´s island, and butler´s pantry. The high-end finishes throughout showcase the home's exquisite craftsmanship from the vaulted upper bedrooms, custom built-in millwork in the great room surrounding the natural gas fireplace, and spa like inspired primary bathroom. LEGAL walk out 2-bedroom suite is perfect for your aging parents or as a mortgage helper. Immerse yourself in nature in coveted Silver Valley. (id:60626)
Oakwyn Realty Ltd.
2088 Ironwood Road
London South, Ontario
Welcome to 2088 Ironwood Road - Ski-In, Ski-Out Luxury Living at Boler Mountain!Discover The Skywood, an executive home perfectly situated on a 60-ft lot backing directly onto Boler Mountain. Enjoy over 3,200 sq. ft. of above-grade living space, plus an additional 600 sq. ft. of finished lower-level space with convenient access from the garage ideal for guests, a home gym, or office.The main floor features an open-concept design that blends luxury and functionality. A custom kitchen with quartz countertops, High End Stainless Steel Appliances, a waterfall island, and a butler's pantry anchors the space, flowing seamlessly into the dinette and great room with fireplace and a wall of sliding glass doors opening to a covered terrace with stunning views. A formal dining room with coffered ceilings and an accent wall offers an elegant setting for entertaining.Upstairs, the primary suite is a true retreat - featuring a private deck with breathtaking city views, a spa-inspired ensuite, and an oversized dressing room. The second bedroom includes its own ensuite and walk-in closet, while two additional bedrooms enjoy ensuite privileges and generous closet space. A convenient laundry room and large linen closet complete the upper level.Additional highlights include a main floor study perfect for working from home, a powder room, and a spacious mudroom off the garage. Designed for today's modern lifestyle, this home offers exceptional craftsmanship, thoughtful design, and the ultimate combination of comfort and luxury.Experience four season living at its finest . 2088 Ironwood Road is where city views meet mountain adventure. (id:60626)
RE/MAX Real Estate Centre Inc.
1171 Topsail Road
Mount Pearl, Newfoundland & Labrador
Great Opportunity for a Commercial Building with Excellent Traffic exposure. with 11400 sqf Warehouse Space and 2400 Sqf of Retail Office Space. The Warehouse space consists of a section approxiately 60x50 at 16 feet height and and 60-120 at 13 feet height. 2 Doc level doors and grade level door. Formerly used for Manufacturing of windows and Currently operating as Water Bottling plant, assets of the Business are available for sale should a potential buyer be interested. Available for Lease As well. (id:60626)
Keller Williams Platinum Realty
Lot 68 Rupert Rd W
Qualicum Beach, British Columbia
Qualicum Beach '' A Hidden Treasure'' properties like this are rarely sold. This amazing 35.51-acre property borders the city of Qualicum Beach Town line. directly across Rupert starts the City of Qualicum and all the lovely amenities it has to offer. This property is one of the largest offered this close to town, approximately 2,300 ft of frontage on Rupert, the rear is approximately 2400 ft long and the depth approximately 671 ft. The property is level, partially treed. This property is a nature lover's paradise and a great holding property offering mountain views and waling distance into town. Zoning now allows a second residence as well as an attached suite, plus farm/outbuildings. There are no service inside property but available . Qualicum Beach offers spectacular beaches, golf, waterfalls and the friendliest town ever. For more information please call. (id:60626)
Exp Realty (Na)
Horse Creek Road
Rural Rocky View County, Alberta
Incredible scenic 1/4 section of land. There is also an adjoining 1/4 section of land that can be purchased in conjunction with this one. Potentially 1/2 section of land only minutes from Cochrane off of Horse Creek Road. Rolling hills, lush greens and groups of trees cover the land. Suitable for grazing/agriculture now or as an investment/development. The last water test yielded an amazing 60 GPM. Nearby subdivisions have smaller 4 acre parcel rural residential homes. The potential and opportunities are endless. owner will look at all offers (id:60626)
RE/MAX House Of Real Estate
Lot D Tahltan Road
Fort St. John, British Columbia
Phase 2 now available in Fort St John's newest light industrial subdivision. This 10.31 acre parcel features full city services, paved street, convenient access to the Alaska Highway and located across from Canadian Tire. Parcels can be combined if larger sizes are needed. * PREC - Personal Real Estate Corporation (id:60626)
Century 21 Energy Realty
8715 Bank Street
Ottawa, Ontario
A great income property and/or owner operator property in Rural Ottawa is up for sale. This 1/2 acre is zoned Village Mixed-Use with 165 feet frontage on bank street, a beautiful rectangular shape with more frontage than depth, a rare find. This property consists of two separate buildings, one commercial building with 3 tenants (potential for a 4th tenant), and one single detached home. This property has a very solid income. Buy it as an investment or run the LCBO & BEER STORE business with an option to live next door in the 3 bedroom house with a separate entrance for the finished basement, all options available for the prudent and serious buyer. (id:60626)
Coldwell Banker Sarazen Realty
4871 Belcarra Bay Road
Port Moody, British Columbia
RARE OPPORTUNITY TO BUILD YOUR DREAM HOME ON THIS SPECTACULAR LOT!! Easy access from the road to this gorgeous, treed property with incredible low beach access! Rarely does a property like this ever become available in Belcarra or any part of the Vancouver area. This is resort living at it's finest! Beach living in Paradise and only a 12 minute drive to downtown Port Moody, and from there Vancouver via WestCoast Express is only a 23 minute ride! Shown only by appointment. Lot 8 beside it is also available. Fabulous schools including Eagle Mountain Middle and Heritage Woods Secondary! PLEASE DO NOT WALK ON THE PROPERTY WITHOUT A REALTOR. (id:60626)
Royal LePage West Real Estate Services
188 Avenue Road
Toronto, Ontario
Attention lawyers and legal professionals. Rare opportunity to acquire 20% ownership in a law office building, home to two thriving law firms. Includes an established book of business, offering immediate revenue and client continuity. Ideal for a lawyer looking to grow their practice, gain equity in prime real estate minutes from Yorkville, and join a professional legal environment. Transition support available. Investors welcome, but only lawyers and legal professionals may occupy office space. Dont miss this unique practice and property package. (id:60626)
Exp Realty
57-63 Beverly Street
Cambridge, Ontario
Investors & Developers - A Golden Opportunity For You! Invest In A Cash Flow Generating Land Assembly, Your Choice To Develop Now Or Later. This Three-Property Assembly Package On The Northeast Corner Of Kerr & Beverly Is Fully Tenanted At Premium Market Rents & Consists Of Over 7000 Square Feet Of Potential Development Land On A Prime Corner Lot. Whether You're An Investor Looking For A Completely Hands Off Cash Flow Investment Or A Developer Looking For The Next Opportunity in A Growing Area, This Is For You. Option To Invest Now, Collect, Appreciate & Develop Later! There IS Endless Possibility In The Fast Growing City Of Cambridge, With Two 18-Storey Towers Being Developed Thirty Seconds Up The Road, Property Values And Rental Prices Are Guaranteed to Skyrocket. **EXTRAS** Exist. X3 W/D Combo, X5 Fridges. All Exist. Elfs & Window Coverings. Inc. 6 Parking Spots. (id:60626)
Royal LePage Your Community Realty

