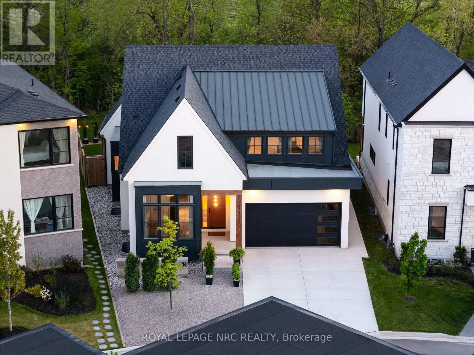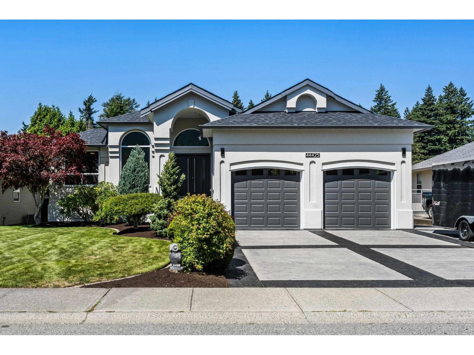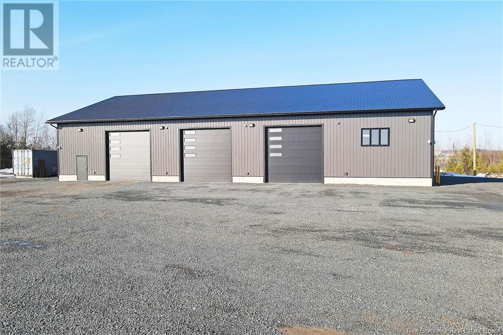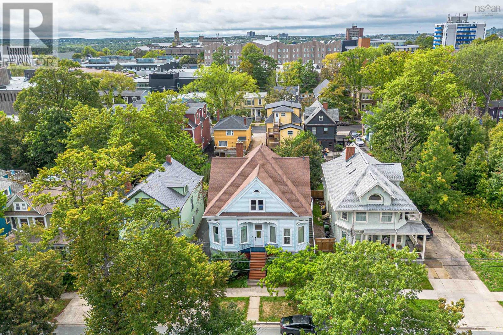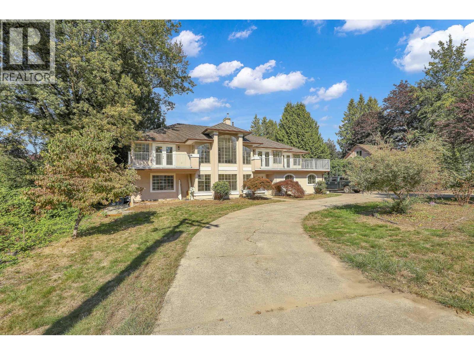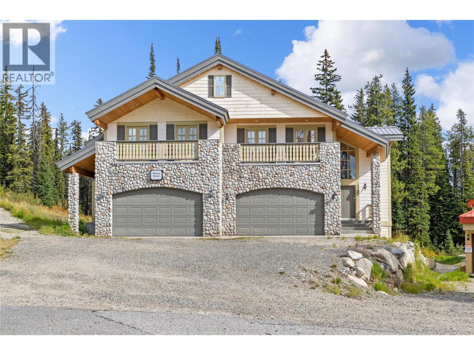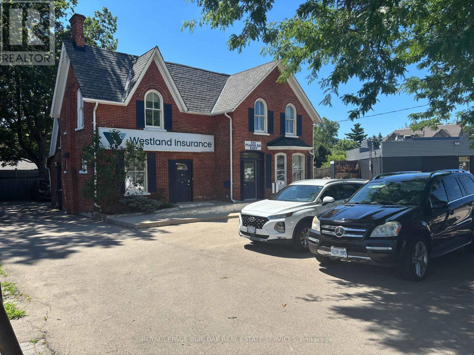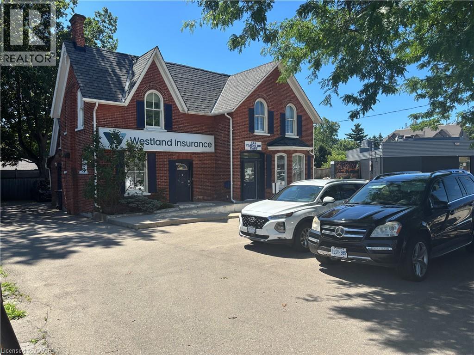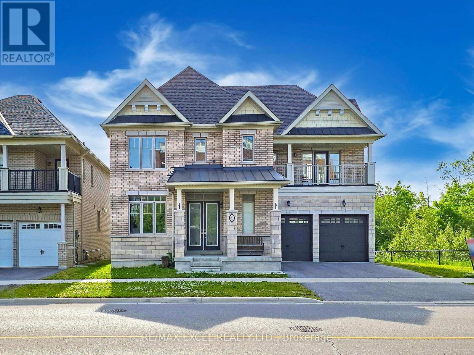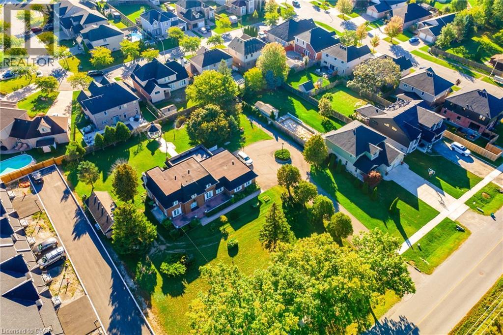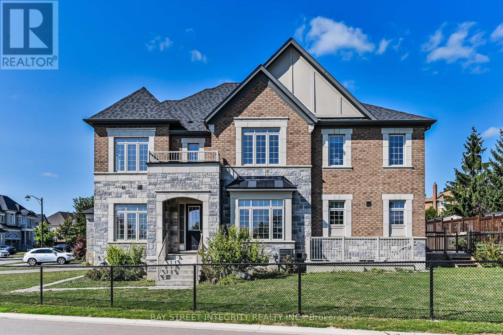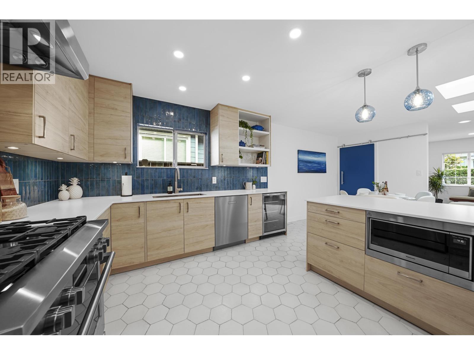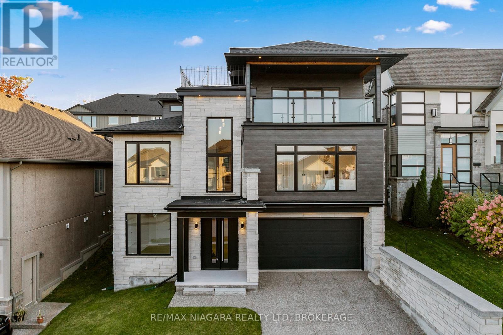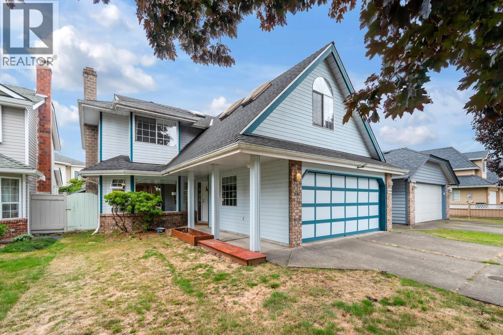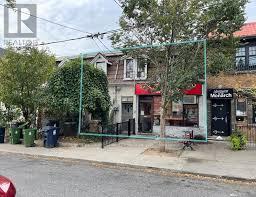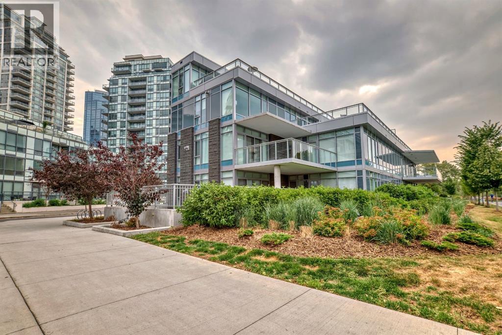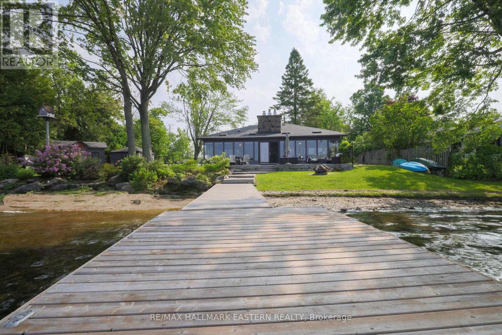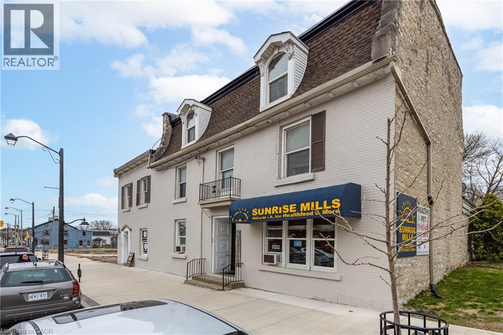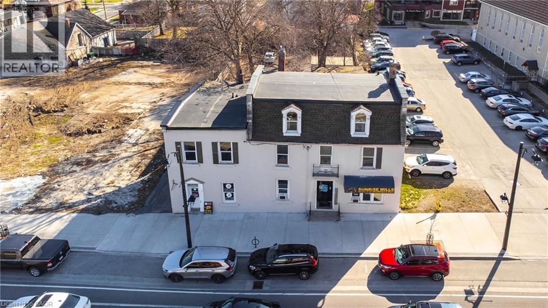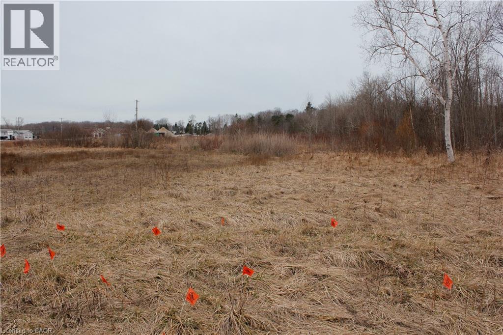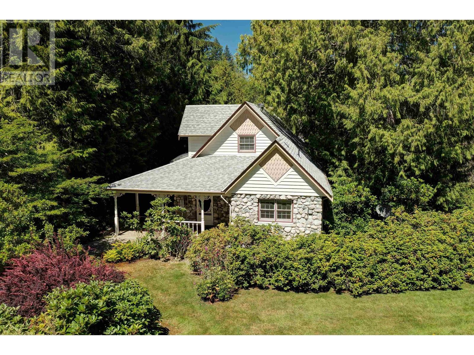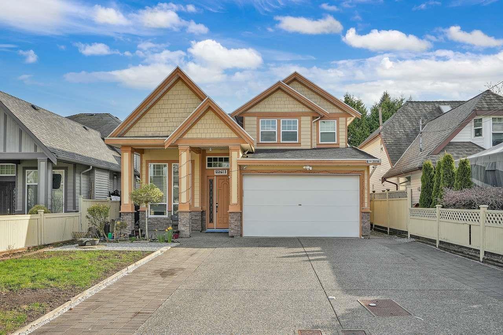86 Millpond Road
Niagara-On-The-Lake, Ontario
A Perfect Blend of Luxury and Opportunity. Nestled on a tranquil crescent, this custom-designed Bungaloft offers a harmonious blend of elegance and functionality, perfect for those who value superior craftsmanship and modern conveniences. With breathtaking views of a ravine and an inviting in-ground heated saltwater pool, the covered terrace provides the perfect perch for relaxation and entertaining. With spacious and Thoughtfully designed living areas, this home boasts four well-appointed bedrooms, providing ample space for family or guests. The Great Room features exquisite wood flooring, while the ensuite bathroom is designed for comfort with heated floors. A private loft area adds versatility to the layout, complete with a 4-piece bathroom that ensures convenience and privacy. Chef's dream open-concept kitchen is a delight for culinary enthusiasts. Upgraded countertops provide both beauty and practicality, while ample workspaces and top-of-the-line appliances ensure effortless meal preparation. Adjacent to the kitchen, the dining area is perfectly designed for hosting, featuring a coffee bar and serving area. Access to the rear terrace through expansive sliding doors adds a seamless connection between indoor and outdoor spaces. The lower level offers endless possibilities and is substantially completed, offering tremendous flexibility to personalize and expand your living space. It features extra-large egress windows that invite natural light and will accommodate three future bedrooms, two rough-in bathrooms, and a future recreational room designed with a wet bar. Additional amenities include cold storage and laundry rough-ins, making this space a blank canvas to suit your needs. Choose your paint, flooring finishes, and trim to transform this area into your dream extension. Experience the perfect blend of sophistication, comfort, and creative freedom with this stunning Bungaloft. This property is more than a house - it's a canvas for your dream home (id:60626)
Royal LePage NRC Realty
44425 Elsie Place, Sardis South
Chilliwack, British Columbia
All the features you are looking for in a Sardis home! large Fully Renovated inside and out, custom designed rancher with full basement. Easy freeway access on a quiet cul de sac and short walk to elementary school. open concept living on both levels. Large covered patio, private fenced yard with detached shop. RV parking. Office on main. beautiful master suite with large ensuite, walk in closet. 3 bedrooms in the basement plus large open rec room with separate entrance. New furnace, AC, triple pane windows, remote control blinds, roof, gutters, paint, kitchen, bathroom, appliance updates. Beautifully maintained and updated this spectacular home is move in ready! (id:60626)
RE/MAX Nyda Realty Inc.
22 Millennium Drive
Hanwell, New Brunswick
Built-in 2023, this modern industrial warehouse offers an excellent opportunity for a growing business. Located at the main entrance of the Hanwell Industrial Park, the 100 x 60 building sits on approximately 2 acres and is designed for efficiency and durability. Constructed with 2x8 walls, R-30 wall insulation, R-60 attic insulation, and heated by a natural gas radiant system, it provides year-round comfort and energy savings. The 5-inch insulated concrete slab and three 14 x 14 overhead doors make it ideal for heavy machinery, transport trucks, or large-scale storage. The lot offers ample space for future expansion, including the potential for office additions. A concrete septic system is in place. With high visibility and easy access to the Trans Canada Highway, the location is just minutes from uptown Fredericton, about an hour from both the U.S. border and Saint John, and 90 minutes to Moncton. This property is part of a larger PID; the 2+/- acres with 22 Millennium Drive will be surveyed and registered at the vendors expense prior to closing. (id:60626)
Keller Williams Capital Realty
1430/1432 Edward Street
Halifax, Nova Scotia
This distinguished 114-year-old character home was once among the areas most prestigious residences, and it continues to showcase the timeless proportions and craftsmanship of its era. From the moment you enter, the soaring 11-foot ceilings and generous hallways create an immediate sense of elegance and spacefeatures increasingly rare in todays market. Sitting on one of the rare larger lots along Edward Streetan impressive 5,000 sq ftthe property offers both immediate functionality and future potential. Currently operating as a house-share, it provides 8 bedrooms, 2 full bathrooms, and 2 kitchens, benefiting from exceptional rental demand thanks to its prime location directly across from Dalhousie University. For investors, it represents a turnkey opportunity with consistent income and minimal vacancy risk. Beyond its present use, the true allure of this property lies in its potential. Its solid structure and historic character make it an ideal candidate for a thoughtful renovation into a remarkable South End residence. Alternatively, with ER-3 zoning, the property presents excellent potential for redevelopment into a high-performing rental or multi-unit project, subject to municipal approvals. Opportunities of this caliberlarge, historic, and perfectly locatedare exceedingly rare. Whether you are seeking a reliable investment in Halifaxs most desirable rental corridor or envision restoring a grand heritage home to its former glory, this South End property is ready to be reimagined. (id:60626)
Engel & Volkers
21105 River Road
Maple Ridge, British Columbia
Majestic Curb Appeal, Executive Bsmt Entry style home, nestled on a massive 11625 sqft lot with over 110 ft frontage located in a fabulous family oriented neighborhood with Schools ,shopping & transit all within easy walking distance. This incredible home boast 3 bdrms up Huge Master with 5 piece ensuite large Gourmet kitchen loaded with cabinets, long eating bar SS appliances & 2 private decks the back, over looking big back yard perfect for BBQ's & family fun. Boasts a Fully finished Bsmt, large recrm has a Kitchen RI to easily convert into 2 bdrm suite with additional rooms for upstairs use. Many recent updates & loaded with extra's Newer roof, flooring, furnace, trims, moldings & baseboards. Tons of Generous parking fit multiple vehicles ,easily accommodate RV, boat, trailer...a 10 ! (id:60626)
Homelife Benchmark Titus Realty
5946 Snow Pines Crescent Unit# A
Big White, British Columbia
Discover mountain living at its finest in this stunning 4 bed, 4.5 bath half duplex at Big White Ski Resort. Warm and inviting with rich wood finishes from top to bottom, vaulted wood ceilings, and two cozy fireplaces, this home exudes alpine charm. The main floor offers an open, light-filled living space that flows seamlessly onto a large covered deck with a private hot tub—perfect after a day on the slopes. Enjoy true ski-in/ski-out access and incredible spaces for entertaining, including a spacious lower-level rec room complete with a bar area, full-size fridge, dishwasher, and walk-out covered patio. Two additional bedrooms and baths downstairs provide ample room for guests, while a private sauna offers the ultimate apres-ski retreat. Whether you’re looking for the perfect family getaway or a lucrative investment property, this home delivers the ultimate Big White experience. (id:60626)
RE/MAX Kelowna
446 Plains Road E
Burlington, Ontario
Desirable 2,462 sf Freestanding Office Building. Dont miss this rare opportunity to own a well-maintained freestanding commercial building perfectly suited for a variety of professional uses. Offering two levels of well-appointed office space.Main Floor offers a reception area, 3 private offices, open-concept workspace, and a washroom. Second Floor: 5 private offices, a bright loft-style office, and an additional washroom. Dual Entrances allow for flexible access and potential for multi-tenant use. On-Site parking provides exceptional convenience for staff and clients. Suitable for a wide range of professional and medical uses, including law offices, accounting firms, insurance agencies, healthcare, wellness practices, and more.Located just minutes from the 403/QEW, with excellent public transit access and surrounded by a full range of local amenities.This is an exceptional opportunity for professionals looking to own their space and invest in a high-exposure, easily accessible location. (id:60626)
Royal LePage Burloak Real Estate Services
446 Plains Road E
Burlington, Ontario
Desirable 2,462 sf Freestanding Office Building. Dont miss this rare opportunity to own a well-maintained freestanding commercial building perfectly suited for a variety of professional uses. Offering two levels of well-appointed office space.Main Floor offers a reception area, 3 private offices, open-concept workspace, and a washroom. Second Floor: 5 private offices, a bright loft-style office, and an additional washroom. Dual Entrances allow for flexible access and potential for multi-tenant use.On-Site parking provides exceptional convenience for staff and clients. Suitable for a wide range of professional and medical uses, including law offices, accounting firms, insurance agencies, healthcare, wellness practices, and more.Located just minutes from the 403/QEW, with excellent public transit access and surrounded by a full range of local amenities.This is an exceptional opportunity for professionals looking to own their space and invest in a high-exposure, easily accessible location. (id:60626)
Royal LePage Burloak Real Estate Services
192 Baker Hill Boulevard
Whitchurch-Stouffville, Ontario
Gorgeous Upgraded Detached House w/ 3,335 Sq Ft Above Grade**Additional Library/Office Rm on Main for Home OfficeWork**Double Ensuite & Semi-Ensuite on 2nd Fl for Privacy and Conveniency**Bright Premium Corner Lot with Beautiful Ravine View for Family Enjoyment**Rarely Found 10 Ceiling on Main & Master Bedrm**Hardwood Flooring on Main Fl, Staircase and 2nd Fl Hallway**Smooth Ceiling Thru-out**Open Concept Kitchen/Family Rm/Dining Rm with Large Window facing Beautiful Ravine**Modern Kitchen with Stainless Steel Appliances, Granite CounterTop and Lots of Cabinet for Storage**Additional Pantry Area and Pantry Rm for Family Use**Super Large L Shaped Island with Sink, Electrical Outlet, Eat-In Area**Combined Dining/Breakfast Area with Walk-Out to Deck**2nd Fl Laundry Rm for Conveniency**Spacious Unobstructed Basement with A Good Portion Above-Grade for future expansion (HomeTheater/Gym/Entertainment/In-Law Suite)** Super Convenient Location**Next to HW48, Spring Lakes Golf Club, Main St(Longos/Metro/NoFrills Supermarket, Starbuck/Tim Horton/McDonalds, Goodlife Fitness, Restaurants, Banks, etc),Walmart/Canadian Tire/Dollarama/Winners**HW 404 and 407 and the Stouffville GO Station (id:60626)
RE/MAX Excel Realty Ltd.
6916 Garner Road
Niagara Falls, Ontario
Exceptional opportunity for investors, developers, or savvy buyers in one of the city’s most rapidly growing areas! Set on nearly one acre of land, this property offers immediate development potential. With zoning support in place, the lot could be redeveloped into 4 detached homes, 14+ townhomes, or a 3–4 storey condo building (buyer to verify with city). Directly next door, a 7-unit townhome project is already underway—highlighting the strong demand and growth in this location. Proximity to top-rated elementary and secondary schools, major retail including Costco, Walmart, FreshCo and Metro, and the new General Hospital currently under construction only further enhances the value. For those seeking a residence, the existing beautifully character 2-storey home offers over 4,000 sq. ft. above grade plus a finished basement. Features include 4 spacious bedrooms, 2 fully renovated bathrooms upstairs, and multiple large principal rooms on the main floor, including a bright modern kitchen updated in 2021. Additional updates include new side roof shingles (2021), radiant water heating, separate central A/C system, and a new instant hot water system (2023, rental). An oversized detached garage with power and water offers flexible use as a workshop or additional storage. This is a rare dual-purpose property: move into a beautiful home and making it your own today while capitalizing on its outstanding development potential for tomorrow. Don’t miss this chance to secure nearly an acre in a prime growth corridor. (id:60626)
RE/MAX Escarpment Golfi Realty Inc.
123 Mitchell Place
Newmarket, Ontario
Welcome To 123 Mitchell Place, A Luxurious Detached Home In The Heart Of Newmarket! Large Premium Corner Lot Facing Park, Pie-shaped Lot Back Widen To 96 Ft. 3685 Sq Ft Per MPAC. Stone/Stucco Front, Extra Large Windows Provide Plenty Of Natural Lights. 10ft Ceiling On Main, 9ft On 2nd Floor. Spacious Dining Room W/20ft Ceiling, Open Concept Chef's Kitchen With Stainless-Steel Appliances, Center Island/Breakfast Bar. 4 Spacious Bedrooms W/Large Windows & 3 Bathrooms (2 Ensuites) On 2nd Floor. Huge Primary Bedroom, 5pc Ensuite, Walk-In Closet W/Organizer. 3 Car Garage (Tandem Parking). Walk-Up Basement. Lots Upgraded & Much More! This Home Offers Perfect Combination Of Modern Luxury And Thoughtful Functionality. Mins Drive To Hwy 404, Newmarket GO. Steps To Upper Canada Mall, Costco, Restaurants, Entertainment, Parks & Nature, And More. (id:60626)
Bay Street Integrity Realty Inc.
1412 Hope Road
North Vancouver, British Columbia
Make this dream home your reality. Come and experience this extensively renovated 4 bedroom, 1-level rancher style home on a beautiful lot in the wonderful Pemberton neighbourhood in North Vancouver. This neighbourhood offers so much so close with parks, shopping, transit and nature. Capilano Elementary (IB School) and Carson Graham School catchment. The top quality updates of this home are too many to list here so call your agent for a private viewing. Whether you´re starting a family, downsizing, or simply looking for a quality home in a prime location, this one checks all the boxes. Homes like this in such a wonderful neighbourhood don´t come around often-make it yours! (id:60626)
Oakwyn Realty Ltd.
13 Kenmir Avenue
Niagara-On-The-Lake, Ontario
Featuring over 4,400 finished sq. ft. of elegant living space, this exceptional residence offers 4 bedrooms plus an office and 4 full bathrooms. Designed for multi-generational living, the home showcases 2 kitchens and 2 laundry rooms, providing the perfect balance of convenience, privacy, and togetherness. A private elevator ensures effortless access to all levels, while the double-car garage and finished exposed aggregate driveway add both functionality and curb appeal. The lower level features a bright office, laundry area with a side door exit, a full bathroom, and a spacious kitchen. On the main floor, a chef's kitchen awaits, complemented by a second laundry room, a primary bedroom retreat with a spa-like ensuite, and two additional bedrooms sharing a main bathroom. Patio doors open from the kitchen to a covered deck, perfect for entertaining family and friends. The third level is an entertainer's dream, highlighted by a stunning great room with a balcony to savour sweeping views of the Niagara Escarpment, Lake Ontario, and the Toronto skyline. An additional bedroom and full bathroom complete this floor, offering even more flexibility and space. Situated in the beautiful village of St. Davids, this remarkable home is just steps from world-class wineries, local shops, and only a short drive to Historic Old Town Niagara-on-the-Lake and the world-famous Niagara Falls. 13 Kenmir Avenue, where luxury, comfort, and location come together to create an unparalleled lifestyle. (id:60626)
RE/MAX Niagara Realty Ltd
9506 Thomas Drive
Richmond, British Columbia
Welcome to the Lackner neighborhood in West Richmond. This well taken cared and beautifully renovated home features 4 bedrooms, 2 bathrooms above and an office or 5th bedroom on the main next to a powder bath. A classic Richmond house with a great layout. A private yard with beautiful landscaping, great layout. Walking distance to Jessie Wowk Elementary, Richmond Christian School & Steveston - London Secondary catchment and park. An admirable cozy home in perfect move-in condition situated in a much-coveted neighborhood not to miss. Open house Nov 8th and 9th Sat and Sun 2-4:00 PM. (id:60626)
Nu Stream Realty Inc.
10 Clinton Street
Toronto, Ontario
Operate your food business at 10 Clinton and enjoy income of 8 Clinton...--Great investment, fantastic opportunity to own a landmark property in downtown Toronto Owner closing San fFrancesco Sandwiches & Pizza (since the 1960's) * 2 properties-for sale.8 clinton-2 apartments rented as 2-one bedroom apts. Grnd flr ..... 10 Clinton is restuarant/take-out and will be CLOSING DOWN has ground flr kitchen /take out & 2nd flr office. Some equipment & chattels will remain if wanted (id:60626)
Cb Metropolitan Commercial Ltd.
1286 Ontario Street
Burlington, Ontario
Detached 2-storey home on a 44' x 160' lot (7,082 SF). Home is 2,100 SF in size. Currently also includes a commercial / retail unit at front of bldg on the ground floor with 2-pc washroom (Buyer to verify if legal continued use would be permitted, if necessary). Current use for the 372 SF commercial space is a dry cleaning pickup/dropoff depot (not plant). Rear of ground floor is a residential unit of 1 bedroom, kitchen, and washroom. The second floor features 3 bedrooms & one washroom. Separate entrances for business and residence. Property is fully tenanted with total rental income of $3,300 / month (tenants pay utilities additionally). Home is located 2 blocks away from Lakeshore Rd, the Waterfront Trail, Spencer Smith Park with its Burlington Lakeshore Playground, and Lake Ontario! Quiet & safe family-oriented neighbourhood compared to busy GO station areas. Walking distance to downtown Burlington and a 3 min drive to Joseph Brant Hospital, quick access to major highways including the QEW, 403, and 407, and nearby Mapleview Shopping Centre. *** Immediate re-development potential: can be purchased with 3 additional adjacent properties 1280, 1290, 1292 to form a 30,104 SF (0.69 ac) high-rise site (already designated as such in Burlington OP). Total site dimension of 4 properties: 187 ft x 160 ft. Vacant possession of all 4 properties is possible, or Buyer can assume tenants for holding income until redevelopment. (id:60626)
Royal LePage Real Estate Services Ltd.
201, 88 Waterfront Mews Sw
Calgary, Alberta
Wonderful opportunity to live in a one of a kind boutique building consisting of only 7 homes in a four storey concrete and steel luxury building set on the banks of Prince's Island, Eau Claire and the Bow River. This top of the line open layout condo consists of 3 spacious bedrooms, all with their own ensuite and 1/2 bath with views that go forever. This new never been lived in condo has everything your next home awaits with Subzero and Wolf appliances, side x side laundry and of course 2 side x side heated underground parking stalls and separate storage locker. Come by as see what you've always been looking for. (id:60626)
Century 21 Bamber Realty Ltd.
2310 Salmon Bay Road
Douro-Dummer, Ontario
Stoney Lake western facing adorable turn key 4 season fun! Walk in and be captivated by the sweeping views of the pretty islands of this stunning lake. 2 Bed 2 Bath plus fun bunkie for the kids and wet slip boathouse for all the water toys. Lovingly decorated to perfection, your family will enjoy this easy access flat lot with gradual entry for the kids. Parents can watch the kids puddle on the beach while they sip a cool drink just steps away on the gorgeous waterfront patio. Perfect area for kayaking, fishing, swimming and all water sports. All conveniences of home with central a/c, forced air heat, beautiful double sided stone fireplace, garbage/recycle pick up at your driveway, easy care hardwood and tile flooring, new septic, new 200 amp service, unfinished basement great for tons of storage and so much more. Set in a friendly area of lovely homes, minutes to the charming village of Lakefield. A short boat ride to Juniper Island for get togethers with lake friends - you will fall in love the minute you walk through the door. (id:60626)
RE/MAX Hallmark Eastern Realty
840-846 King Street E
Cambridge, Ontario
Located in downtown Preston and built in the 1800's stands 840-846 King St E 6 PLEX. Solidly Built mainly with Stone and brick, It's comprised of 2 commercial and 4 apartments on a huge land plot measuring almost 67 ft x 156 ft leaving plenty of room for a possible future expansion out back- (Buyer to conduct their own due diligence). All residential apartments have been updated top to bottom in the last 10 years, all having their own hydro, new kitchens, baths, plumbing, electrical, etc..... 2 gas furnaces heat the entire building ( 4 yrs), 1 water meter. All building and renovation permits have all been completed. New roof in 2014, all main cast iron pluming lines removed, 7 hydro meters including 1 house meter for basement and common halls, all Bavarian windows replaced in 2014, parking for 8 cars. Adjacent vacant land next door also for sale and combined could make this property a larger commercial-multi family investment with current zoning of C1RM2. This property is listed as one of Cambridge Heritage Properties Register (id:60626)
RE/MAX Twin City Realty Inc.
840-846 King Street E
Cambridge, Ontario
Located in downtown Preston and built in the 1800's stands 840-846 King St E 6 PLEX. Solidly Built mainly with Stone and brick, It's comprised of 2 commercial and 4 apartments on a huge land plot measuring almost 67 ft x 156 ft leaving plenty of room for a possible future expansion out back- (Buyer to conduct their own due diligence). All residential apartments have been updated top to bottom in the last 10 years, all having their own hydro, new kitchens, baths, plumbing, electrical, etc..... 2 gas furnaces heat the entire building ( 4 yrs), 1 water meter. All building and renovation permits have all been completed. New roof in 2014, all main cast iron pluming lines removed, 7 hydro meters including 1 house meter for basement and common halls, all Bavarian windows replaced in 2014, parking for 8 cars. Adjacent vacant land next door also for sale and combined could make this property a larger commercial-multi family investment with current zoning of C1RM2. This property is listed as one of Cambridge Heritage Properties Register (id:60626)
RE/MAX Twin City Realty Inc.
701 Main St Street E
Sauble Beach, Ontario
Rare opportunity to obtain a large commercial development property where you can create your own success story in Sauble Beach’s prime uptown location, providing for MIXED-USE COMMERCIAL DEVELOPMENT! Seize this rare chance to own and operate a flexible mixed-use space covering 13.1 AC in the thriving heart of Sauble Beach. Whether you want to run a retail store, an office, residential units, storage, or a combination, this property can accommodate your needs and vision. Located just steps away from the stunning beach, uptown core, and various amenities, this property attracts both locals and tourists with its convenience and charm. Property Highlights: This property is in the center of Sauble Beach, one of Ontario's most popular and fastest-growing destinations. • Flexible Space: This property offers a range of possibilities for different types of businesses, allowing you to customize it according to your goals and preferences. • Walkability: This property is within walking distance of everything Sauble Beach has to offer, from shops and restaurants to parks renown beach and schools. Don’t let this amazing opportunity slip away! Contact us today to book a viewing and see for yourself what this property can do for you. Present zonings are: C1A-commercial R4-residential OS-open space EH- environmental hazard, 120M strip along back right side of property. (id:60626)
Red And White Realty Inc.
5479-5487 Brooks Road
Halfmoon Bay, British Columbia
Manicured 2.8 Acre gated property in Halfmoon Bay with quality custom built 3 Bdrm Home plus fully self contained separate Cottage with attached double garage. Gated and private, the property has incredible charm and elegance. Lovely trees, beautiful grass lawn with feature pond, freestanding well powered office in workshop/garage, additional work bay double garage for all kinds of uses. Garden Shed/Barn, Two RV hookups, ample parking, back up generator. Lovely wrought iron railings & quality stonework on both dwellings. A unique offering ideal for shared family use, home based business, private retreat. 5 minutes to Smugglers Cove park. Unique and Special Property. Ideal for hobbyist / tradesman / mechanics (id:60626)
11718 84 Avenue
Delta, British Columbia
Very well kept 2 story house with 5 bedrooms + Den on main floor and 5 washrooms. Easy access to all major routes. Including one bedroom legal suite, great mortgage helper. This home is located within walking distance to transit, close to all level of school and Grocery stores. (id:60626)
Century 21 Coastal Realty Ltd.
10785 155a Street
Surrey, British Columbia
Don't miss out on this fantastic home on a 8500 sq lot! Recently fully renovated with a brand-new kitchen, new appliances, fresh paint, new floor, and a beautifully updated bathroom. This property is just a 5-minute walk to Dogwood Elementary School, close to Fraser Heights Secondary, Recreation center and shopping center markets. A standout feature is the massive 24x20 detached hobby shop/workshop at the back, perfect for all your projects. The home also offers a double garage and spacious living with 3 bedrooms and 2 bathrooms. Property contains accommodation which is not authorized. The basement entry is separate and currently rented to wonderful tenants who are interested in staying. Come see all this home has to offer! Video Link https://youtu.be/Cz_xgCadUwE (id:60626)
Team 3000 Realty Ltd.

