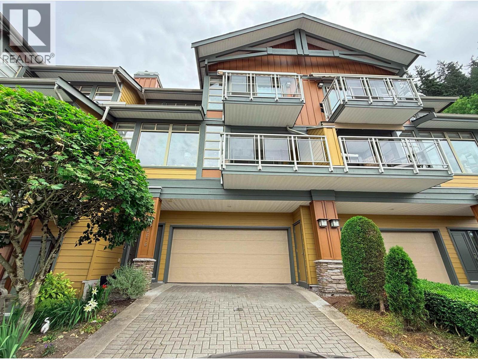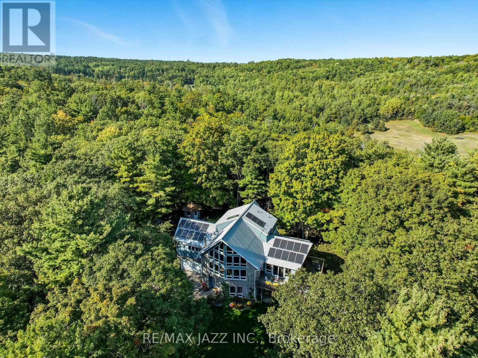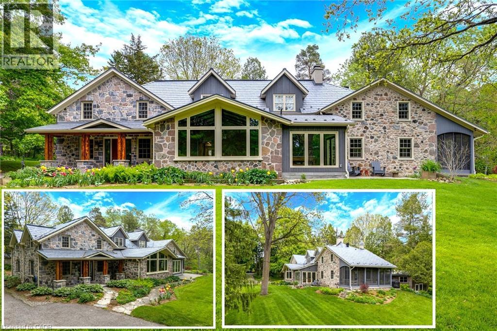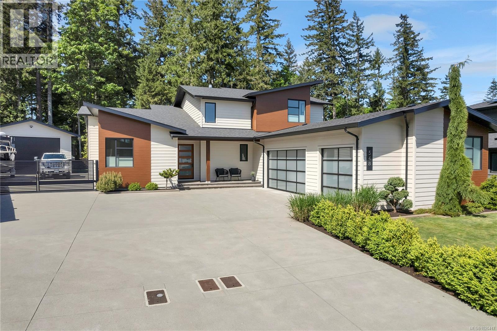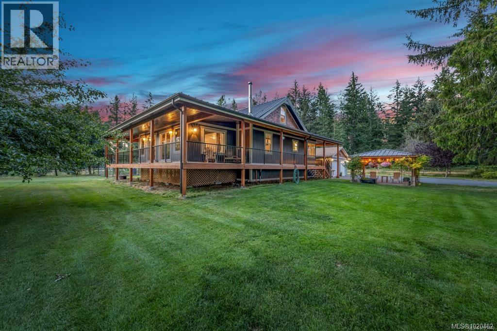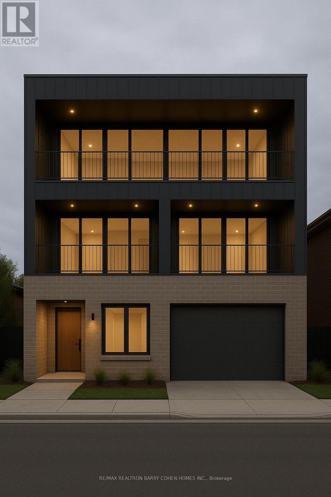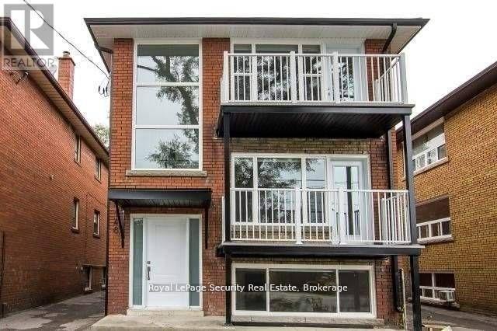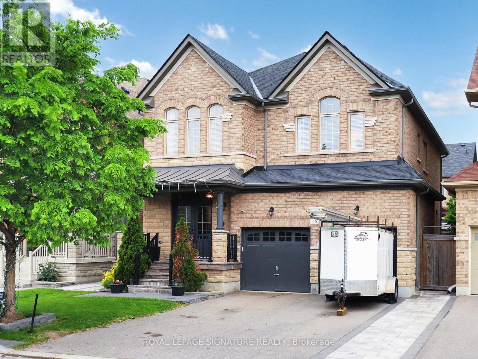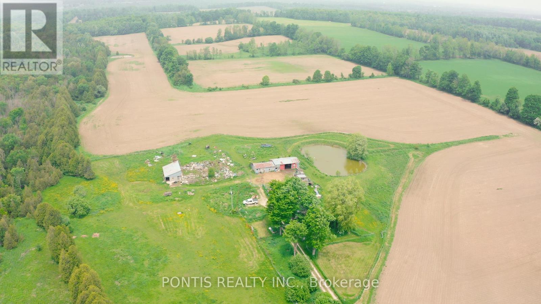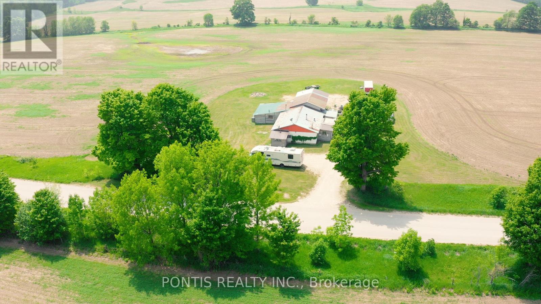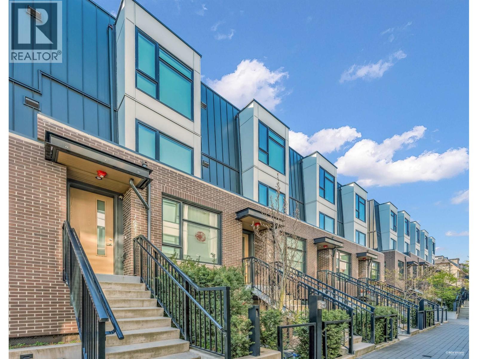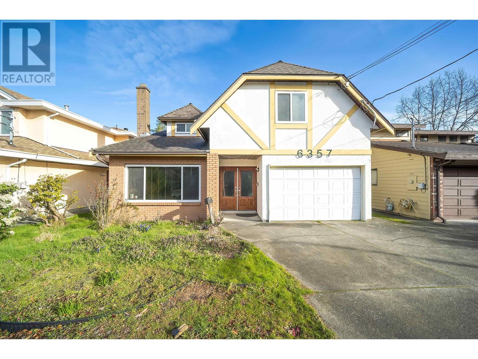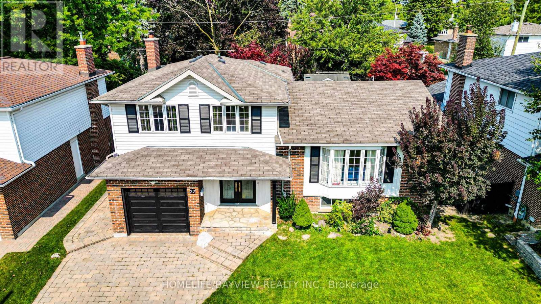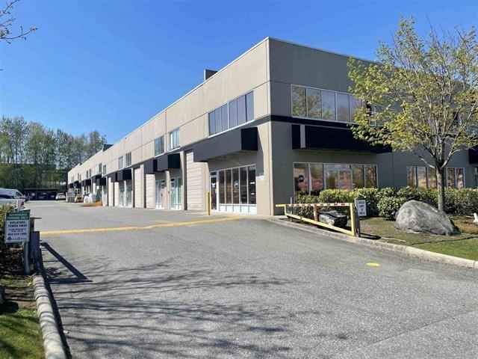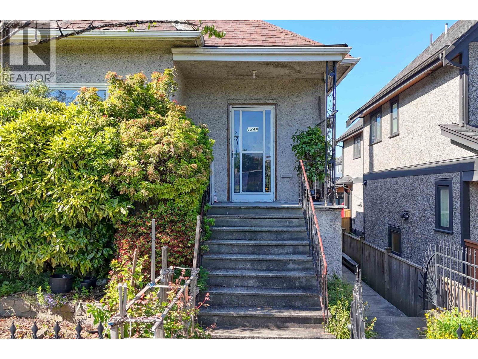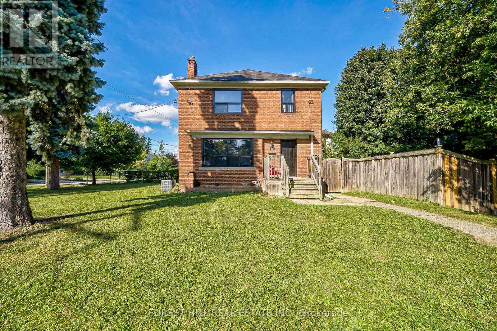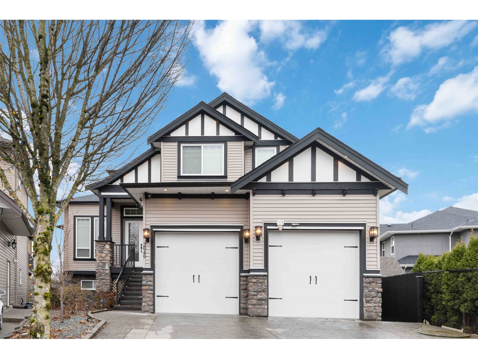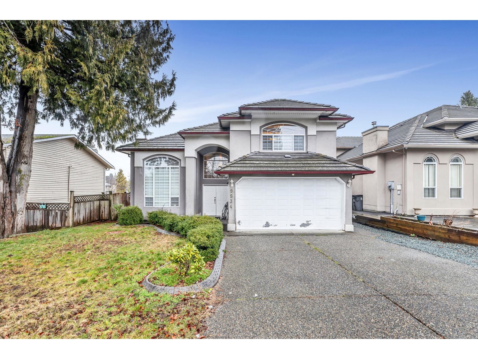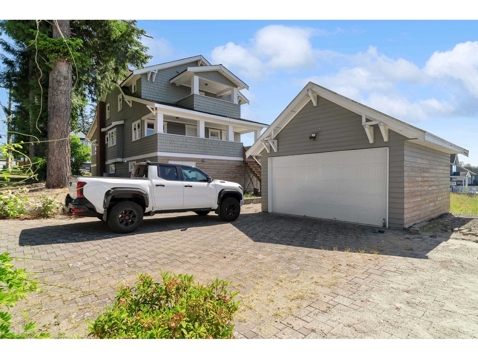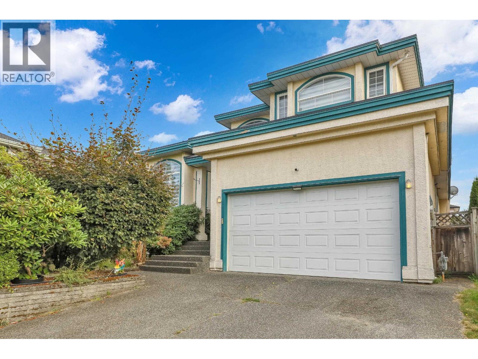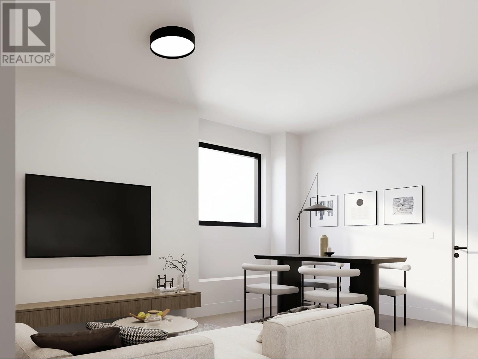8676 Seascape Drive
West Vancouver, British Columbia
Perched above Howe Sound, this spacious 3-bedroom townhouse offers stunning panoramic ocean views in a prestigious, family-friendly community. Featuring a gourmet open-concept kitchen with granite island, gas cooktop, wall oven, and stainless steel appliances, it flows into the dining, family room, and walk-out balcony-perfect for entertaining. Vaulted ceilings add light and space. Just minutes from Caulfeild, Dundarave, HB Village, Gleneagles Golf Course, Community Centre, Cypress Mountain & the Marina. Only 20 mins to downtown! (id:60626)
Royal Pacific Realty Corp.
9500 Grasshopper Park Road
Clarington, Ontario
Every once in a while, a property comes along that doesn't just offer a home it offers a feeling & allows you to create & tell your own story. Tucked away on 50+ Acres of peaceful, managed forest, this Viceroy-style built home welcomes you with warmth, light, & space to breathe. From the moment you drive up to the stunning south facing wall of glass you will know this is the one for you. Built in 2001 & thoughtfully updated with a fully renovated Kitchen & 3 Bathrooms Combined with Engineered Hardwood Floors throughout the main level. This home strikes a beautiful balance between modern design & timeless comfort. Perched Peacefully on the Upper Level is the spacious & bright Primary Bdrm with a 4-piece ensuite. The main level features an additional 3 BDRMS (1 is an Art Studio) 1 Bthrm, Kitchen & Dining Room & Sundrenched Living Room with fireplace. The Expansive windows frame the breathtaking view, filling each room with the beauty of the surrounding landscape. The Lower level acts as the main entrance where you will find more opportunities with 2 BDRMS, a 3-piece Bathroom, Workshop & Mechanical Room + A cold cellar. This Home is a place where mornings start with quiet walks along winding trails, where the view from your Living RM shifts gracefully with the seasons, & where evenings can be spent in complete privacy under the stars. Seamlessly blending the charm of country living with the ease of modern technology. The land itself offers endless possibilities. Over 50 acres at your doorstep, you have the freedom to explore, create, and connect with nature in a way few properties allow. From outdoor adventures to peaceful retreats, this property adapts to the lifestyle you imagine. And with Port Perry & Bowmanville 20 mins away, you'll enjoy the best of both worlds - true seclusion without sacrificing convenience. This is a sanctuary - One that captures the feeling of escape at a level few places can match. (id:60626)
RE/MAX Jazz Inc.
17 The Kirksway
Kitchener, Ontario
A RARE PIECE OF HISTORY MEETS MODERN COMFORT — WITH UNMATCHED AMENITIES. Welcome to one of the region’s original stone homes—an enchanting fusion of old-world charm and modern convenience, set on just under an acre of lush, private grounds. Nestled within The Kirksway, an 18-acre community of shared land, this remarkable property offers not only over 3,700sqft of living space but also access to exclusive amenities: scenic walking trails, a tennis court, a serene swimming pond, and a private beach—a lifestyle immersed in nature. This 4-bedroom, 3-bathroom residence tells a story of timeless craftsmanship and thoughtful updates. Mature trees line the property, offering a natural canopy and sense of tranquility from the moment you arrive. Inside, history lives in the details—exposed stone walls, warm wood finishes, and a stunning teak-walled family room that radiates character. Natural light flows through expansive windows, highlighting each room’s unique personality. The sunroom, with panoramic views of the grounds, invites you to sip your morning coffee or entertain guests in style. Just steps away stands the original smokehouse—a charming nod to the past, now transformed into a workshop, art studio, or the ultimate retreat. Set on .96 acres, there’s room to dream: build a garage, design a pool, or simply enjoy the peaceful seclusion. Major renovations between 2016–2025 include a custom stone addition, new vaulted roofline, metal shingles (2022), insulation, electrical, plumbing, and heating overhauls. Noteworthy features: ductless cooling (2020), new boiler (2021), windows/doors (2017 & 2025), 200AMP panel, on-demand water heater, UV filter and charcoal filter, water softener, and iron filter. This is more than a home—it’s a legacy, a lifestyle, and a rare opportunity to own a piece of history in a truly one-of-a-kind setting. Garage drawing to show potential for future - attached plans. (id:60626)
RE/MAX Twin City Faisal Susiwala Realty
548 Nebraska Pl
Campbell River, British Columbia
Architecturally curated and custom-built by Blacktail Contracting, this one-of-a-kind West Coast Contemporary home blends timeless design with exceptional craftsmanship. Every detail has been intentionally selected to create a warm, modern aesthetic. Set on a rare, flat .27-acre lot, backing onto the protected Willow Creek Conservation Area, offers a home with privacy, sunlight, and direct trail access. Inside features include a handcrafted floating solid wood staircase, wide-plank white oak flooring, an 18’ vaulted great room with clerestory windows, an oversized kitchen island, JennAir appliances, and a spa-inspired primary suite. A standout feature is the 22’ x 28’ detached shop, fully finished, heated, and air-conditioned, complemented by a 3-bay garage, RV/boat parking, and a powered gate. Freshly repainted throughout in October 2025. Design integrity and a location that cannot be replicated. Rare location. Rare craftsmanship. A home that can’t be duplicated. (id:60626)
RE/MAX Check Realty
6392 Island Hwy N
Courtenay, British Columbia
Rare opportunity for 9.78 acres only a short distance from town, perfectly set up for the equestrian! This incredible property shows the true pride of ownership from the minute you come thru the gate! Extensively renovated this home offers original charm and character with a covered walk around deck, new metal roof, heat pump, brand new septic, 2059 sq ft of living space, new quartz countertops thru out, a bright and light country kitchen/dinning area, bedroom & den plus a large family and living area with views of the front fields and summer sunsets! Upstairs are two additional large renovated bedrooms, plus a 3-piece bathroom. The basement is crisp and clean with exceptional storage. Built in 2016 the barn is a horse lovers dream with 1610 sq ft on the main level, featuring 412' x 12' stalls, each with their own paddocks, removable dividers for foaling, storage lockers plus a heated and insulated tack room with sink. Upstairs is a 640 sq ft 'Clubhouse' or studio, with 3-piecebath, great for a special space for those seeking a quiet retreat! This property also features a detached garage/workshop, serviced RV pad, open overweight 5 stall equipment storage, 80' x150' riding ring with lights, 50-foot round pen, Quonset but with 12' ceilings and power. The grounds are picturesque with gardens, fruit trees and gold fish pond (id:60626)
Royal LePage-Comox Valley (Cv)
80 Bideford Avenue
Toronto, Ontario
Two Magnificent Armour Heights Opportunities! Build Either 5,350 sf Of Living Area, Designed By Famed Urbanscape Architect OR Built As Of Right A Four-Plex Plus Detached Garden Suite & Enjoy Rental Income Or A Multi-Generational Living, 6,000 sf above ground + 2,000 sf Lower Level. Attractive Government Financing. Home Design Features 4+1 Bedrooms, Elevator, An Entertainer's Kitchen With A Walk-In Pantry, Multiple Fireplaces, Large Primary Suite w/Walk-In Closet And 6 Piece Ensuite, Upper And Lower Level Gym Or Music Lounge Or Hobby Area. Creatively Designed With A Bedroom On The Mezzanine Level Providing A 3-Storey-Like Ambiance and privacy. Lower Level Nanny's Room With Ensuite, Gym, Recreational Room, Bar & An Abundance Of Storage And Covered Rear Terrace Seating. Steps To Highways, Restaurants, Schools, Shops And Parks. (id:60626)
RE/MAX Realtron Barry Cohen Homes Inc.
148 Portland Street
Toronto, Ontario
Incredible opportunity to buy a fantastic income producing property. This newly renovated property is perfect for the savvy investor. 3 2 bedroom apartments all with their own temperature control. 3 furnaces and 3 AC units. Gorgeous modern finishes. 5 parking spots in the rear and coin laundry. Tenants pay their own gas and hydro which is all separated. Wonderful location close to highways, TTC and Go station. Next to San Remo bakery, coffee shops and eateries. A great investment. (id:60626)
Royal LePage Security Real Estate
46 Kincardine Street
Vaughan, Ontario
Stunning 4-Bedroom Home in Desirable Kleinburg!Welcome to your dream home in the heart of Kleinburg, where charm meets modern comfort. This beautiful 4-bedroom detached home offers a perfect blend of elegance and functionality ideal for families seeking space, style, and serenity.Step inside to discover a bright and airy interior, filled with natural light and designed for effortless living and entertaining. The open-concept layout features a modern kitchen, spacious living and dining areas, and four generously sized bedrooms offering comfort and privacy for the whole family.Enjoy the luxury of a double-car garage and ample driveway parking perfect for guests or a growing household. One of the standout features is the walk-out to a private, professionally landscaped yard, creating a seamless connection between indoor and outdoor living. Whether you're hosting summer gatherings or enjoying a quiet morning coffee, the backyard is your own personal oasis.Located in one of Vaughans most prestigious neighborhoods, you're just minutes from top-rated schools, scenic trails, boutique shops, and the quaint charm of Kleinburg Village. (id:60626)
Royal LePage Signature Realty
6 - 423769 Concession Road
West Grey, Ontario
Beautiful 90.766 acres! Featuring approximately 53.57 acres of workable land. Small home on property and land being rented. Pond in Front, back forest 8-9 acres bush, cedar trees. Ideal hobby farm, recreational property or build your home in a beautiful country setting. (id:60626)
Pontis Realty Inc.
493696 Baptist Church Road
West Grey, Ontario
Beautiful 83.71 acres! Property Fronting Baptist Church Rd and N Line. approximately 55.65 acres of workable land and 10 acres bush with secondary structure and farm outbuilding. land is rented., Ideal hobby farm, recreational property or build your home in a beautiful country setting. (id:60626)
Pontis Realty Inc.
7623 Yukon Street
Vancouver, British Columbia
One of the most famous buildings in Winona Park, a quiet cherry blossoms trees lined street. This unit offers with 4 bedrooms, 2.5 baths and over 300sf rooftop Deck with unobscured southern Vancouver view, perfectly for BBQing & outdoor dining!!! A bright and functional layout with tons of natural light, A/C, 9' height ceiling, Bosch appliances & hardwood floors. Enjoy a spacious and functional layout in a modern living space with your rooftop deck!! Centrally located, steps to school, library, Winona park, a variety of restaurants and shops! 2 parkings, 2 lockers! J.W. Sexsmith Elementary and Sir Winston Churchill Secondary catchment. (id:60626)
Youlive Realty
6357 Francis Road
Richmond, British Columbia
This beautiful home in the prestigious Woodwards area boasts a bright and spacious layout with a private, deep, and fully fenced backyard. Featuring 5 bedrooms and 4 bathrooms, this well-maintained property offers ample space for comfortable living. Enjoy a south-facing, beautifully landscaped backyard, perfect for outdoor activities. The home also includes an attached garage and 2 additional open parking spaces. Conveniently located near Blundell Elementary, Steveston-London Secondary, and Blundell Shopping Centre. (id:60626)
Luxmore Realty
32 Silver Aspen Drive
Markham, Ontario
Located in the heart of the highly sought-after Thornhill's Royal Orchard neighborhood, this charming home at 32 Silver Aspen Drive offers an ideal blend of convenience and tranquility. Just a short walk from Yonge Street, two well-regarded public schools, local supermarkets, and multiple public transit options (VIVA, YRT, GO train/buses), this property ensures seamless access to everyday essentials. With quick connections to Highway 407, Highway 7, and Highway 404, you're only minutes away from major city arteries. This beautiful side split style house features 3 spacious bedrooms, 2 washrooms, and 1 bathroom, along with a large, bright and open concept living room, cozy family room with a traditional wood fireplace for intimate moments and a multi purpose basement that enhances comfort and functionality for modern living. The backyard is an oasis that is a true highlight complete with a beautifully maintained swimming pool, a stylish gazebo with a swing, a BBQ station with patio roof cover perfect for relaxation and entertainment. With over 20 thoughtful upgrades, this home radiates character and has been meticulously cared for. A well-established neighborhood; the community has a long standing presence with a mix of long-time residents and a solid sense of identity. Neighbours are all kind and helpful making newcomers to the street immediately feel right at home. (id:60626)
Homelife/bayview Realty Inc.
24670 106 Avenue
Maple Ridge, British Columbia
An amazing home with 3,621 sqft of luxurious living space, it feels spacious and inviting. The main floor, featuring a great room, kitchen, dining, living, & sitting area with 10' ceilings, an ideal for family gatherings and entertaining. Step outside to a private deck off the kitchen that leads to the patio and BBQ area, all nestled within a fenced backyard for privacy. Upstairs, you´ll find 3 comfortable bdrms and a sitting room, perfect for quiet time/reading. The oversized primary bdrm offers a luxurious ensuite and a generous WIC. The lower level is a large, superb 1 bdrm suite that boasts its own private entrance and plenty of storage. For those who love their cars, the incredible garage is a car enthusiast's dream, complete with tile flooring, a 240V outlet, and additional lighting. (id:60626)
RE/MAX Heights Realty
10 8333 130 Street
Surrey, British Columbia
High-Exposure Industrial Warehouse in Prime Surrey Location in the heart of Surrey with excellent access to major routes.!!! Discover the perfect blend of functionality and convenience with this industrial warehouse unit in the sought-after Creekside Industrial Complex. Spanning approximately 2,558 sq. ft., this property features a fully finished upstairs mezzanine, complete with three private office rooms, a kitchen, and a full washroom - offering everything you need to grow your business. 'IL' zoning allows for light industrial, business park, and ancillary office uses. Efficient Design grade-level loading door. Approved City Plans, Simplify future renovations or upgrades with approved plans from the seller. Ample Parking availability ensures convenience for staff and clients. Measurements are approximate. Don't miss out - schedule your private showing today! (id:60626)
RE/MAX Performance Realty
2901 58 Keefer Place
Vancouver, British Columbia
A penthouse unit in Firenze Tower 1 ! Top of the floor, sweeping city and water views from every room! Located in a vibrant neighbourhood, this amazing unit is spacious and delivers the best of urban living with all the comforts of home. It has 2 ensuite, one half bath, one solarium and a den walking into the roof top deck. Primary bedroom with walk in closet and spa-inspired ensuite. Panoramic views of False Creek and Science World. Amenities include indoor pool, fitness centre, hot tub and sauna. Steps to SkyTrain, Costco, Rogers Arena, Andy Livingstone Park; Walk to Yaletown, Gastown, Seawall ; surrounded by top dining, shopping and entertainment options. This is a rare opportunity to own an exceptional and luxurious penthouse. (id:60626)
Royal Pacific Realty Corp.
1349 E 14th Avenue
Vancouver, British Columbia
Good condition house on 33x122 standard size lot in East Vancouver's Grandview neighborhood. This standard lot can take full advantage of the new Vancouver Zoning By-law for higher density housing. As the 5th house away from Knight Street, there is land assembly potential (please consult with the City of Vancouver). The house is NOT a character house, livable and has excellent rental income potential. (id:60626)
Sutton Group - 1st West Realty
27 Westgate Boulevard
Toronto, Ontario
Turnkey, detached home in wonderful family-friendly Bathurst- Wilson neighbourhood! Huge Corner Lot 47 ft. x 166 ft.; 3 Bedrooms; 2 Bathrooms. Recently upgraded. Completely finished basement with separate entrance. Hardwood bedroom floors, large windows, living room fireplace. 2-car garage and driveway that allows for 6 parking spaces. Property is perfect as comfortable family residence with finished basement that can serve as great nanny or In-law suite. Alternatively, with separate entrance, could be rented out as private suite for added income. The Bathurst-Wilson neighbourhood has a long-standing history as a welcoming, family-oriented, safe, traditional Toronto neighbourhood. Several family generations have now maintained it as their primary residence. It offers excellent schools, places of worship, local food shopping and services, eating venues, libraries, community centre and easy access to major highways, Bathurst transit routes, and to vibrant Yorkdale Shopping Centre. Excellent residential neighborhood close to shopping, schools, places of worship, community centre and major highways. (id:60626)
Forest Hill Real Estate Inc.
2949 Flagman Place
Abbotsford, British Columbia
Located in Aberdeen, Perfect for homebuyers seeking comfort and convenience. This charming residence boasts a spacious interior, featuring 5 bedrooms, and 4 bathrooms, and ample living space for relaxation and entertainment. The kitchen is equipped with sleek appliances and offers a perfect setting for culinary endeavours. Conveniently located near schools, parks, shopping, and dining options, this property offers easy access to everyday amenities. Whether you're looking for your dream home or an investment opportunity, 2949 Flagman Place promises a lifestyle of comfort and style. (id:60626)
RE/MAX City Realty
9534 124 Street
Surrey, British Columbia
Welcome to this beautiful 2 storey basement entry home, centrally located in the desired area of Queen Mary Park. This home features 5 Bedrooms upstairs, 3 Full Washrooms, Two master bedrooms ensuites, PLUS a play area. The lower level features walkout 2+1 bedroom suites with separate entry as a perfect mortgage helper for the growing family, double garage and private backyard. Walking distance to school, public transit, shopping centre and easy access to Alex Fraser Bridge and Pattullo Bridge. (id:60626)
Royal LePage Global Force Realty
16602 Bell Road
Surrey, British Columbia
Home situated on corner lot in Cloverdale's most prestigious of neighbourhoods, Bell Ridge Estates. 5 Bedrooms. 3 large covered porches perfect for outdoor dinners or enjoying the weather. Home offers a finished walkout basement with a full kitchen. Walking distance to schools, Cloverdale Athletic Park, golf courses, shops, and recreation. Home is A/C equipped. (id:60626)
Sutton Group-West Coast Realty
1603 3487 Binning Road
Vancouver, British Columbia
Eton- concrete high rise by Polygon in UBC. Located in the south campus in Wesbrook Village. Three bedroom with great ocean view. Pacific Spirit Park is her neighbour. Close to public transit, restaurants, Save On Foods & U-Hill Secondary and Norma Rose elementary school. Asking price is lower than BC Assessment $1,730.000. Come to see! (id:60626)
Royal Pacific Realty Corp.
1210 Salter Street
New Westminster, British Columbia
Spacious 6-beds, 3-baths home across 2 levels. Double doors open to a grand foyer with soaring ceilings and skylight. High ceilings in the living room with arched gas fireplace flow into the dining area. The bright eat-in kitchen wraps around to a large family room with a 2nd gas fireplace and views of the sunny patio and fenced backyard. Main floor bedroom sits next to a full bath and laundry room. Upstairs, the large primary suite features a walk-in closet, ensuite with corner soaker tub, separate shower, and tile surround. Four more bedrooms and another full bath complete the upper level. Close to Walmart, riverside trails, schools, and bus routes (id:60626)
Royal LePage West Real Estate Services
Sl12 4611 Steveston Highway
Richmond, British Columbia
The Seaside Collection, located at Steveston, is a thoughtfully crafted residential development, perfectly blending modern design with comfortable living spaces. Each home features a spacious open-plan design, complemented by high-quality building materials, ensuring that the living spaces are both stylish and functional. The development is just steps away from the Steveston Harbour, with natural attractions and recreational facilities perfect for walking, cycling, and family activities. Nearby, you'll find top-rated schools, shopping centers, and transport links, making daily life convenient and enjoyable. (id:60626)
Nu Stream Realty Inc.

