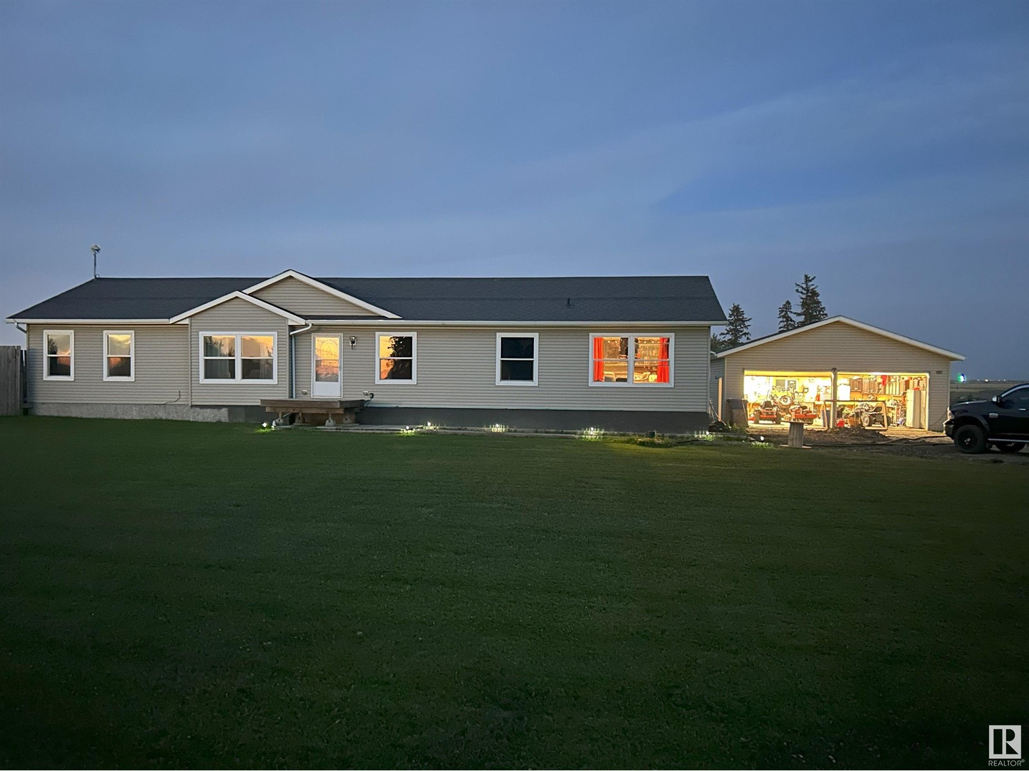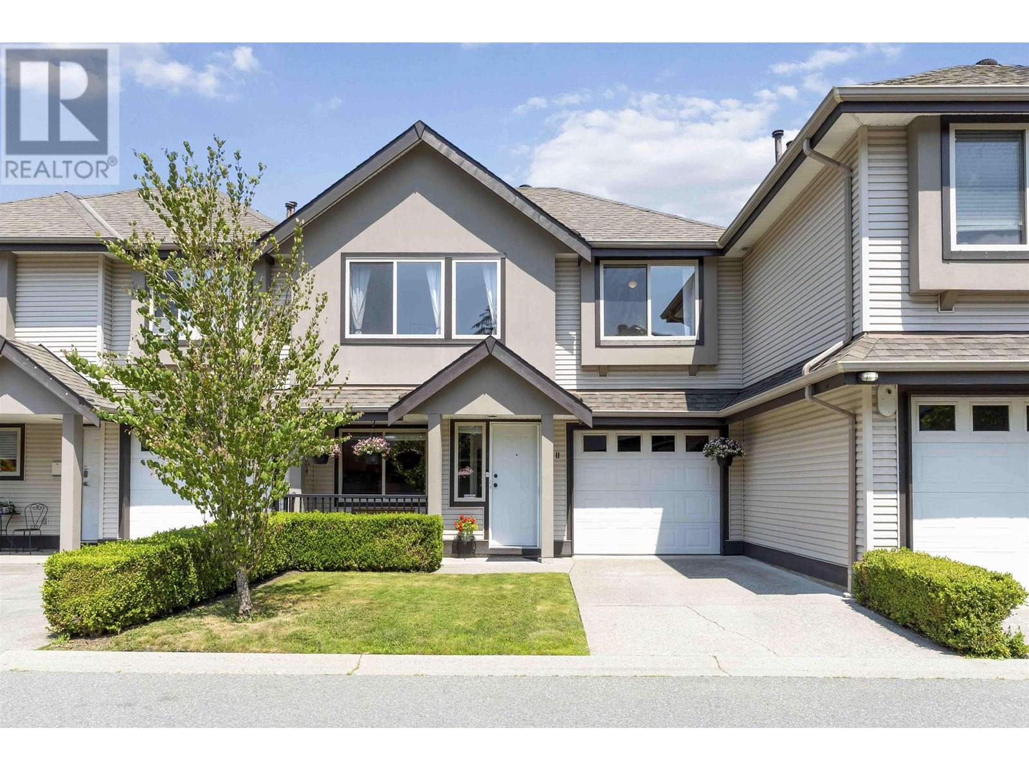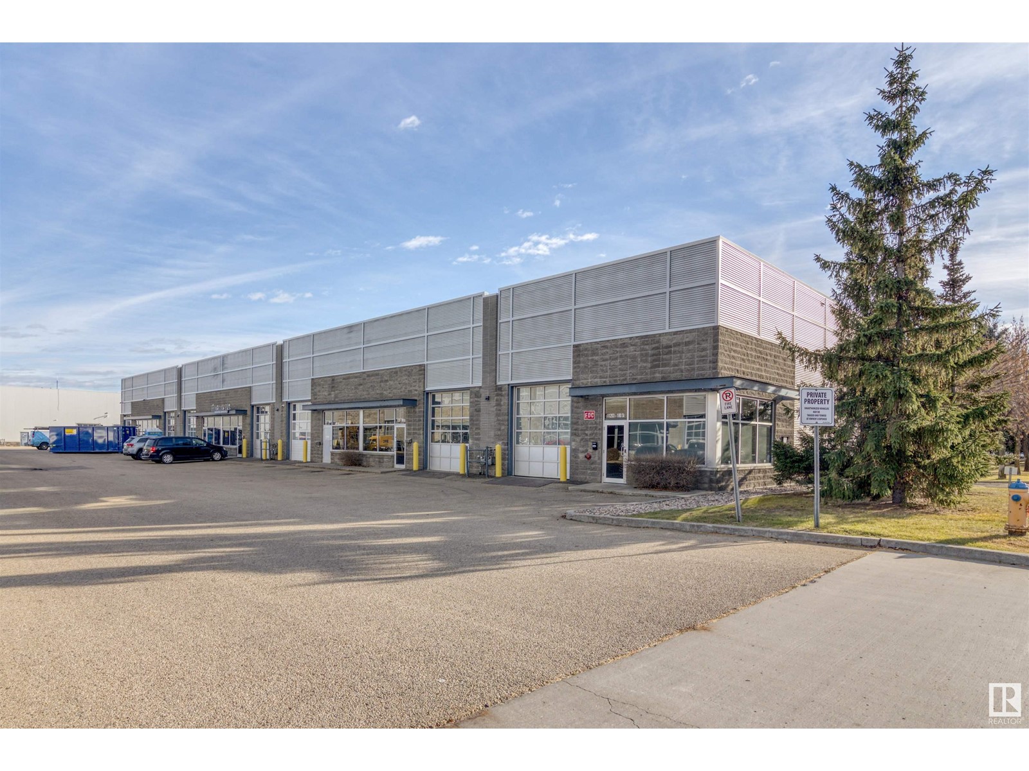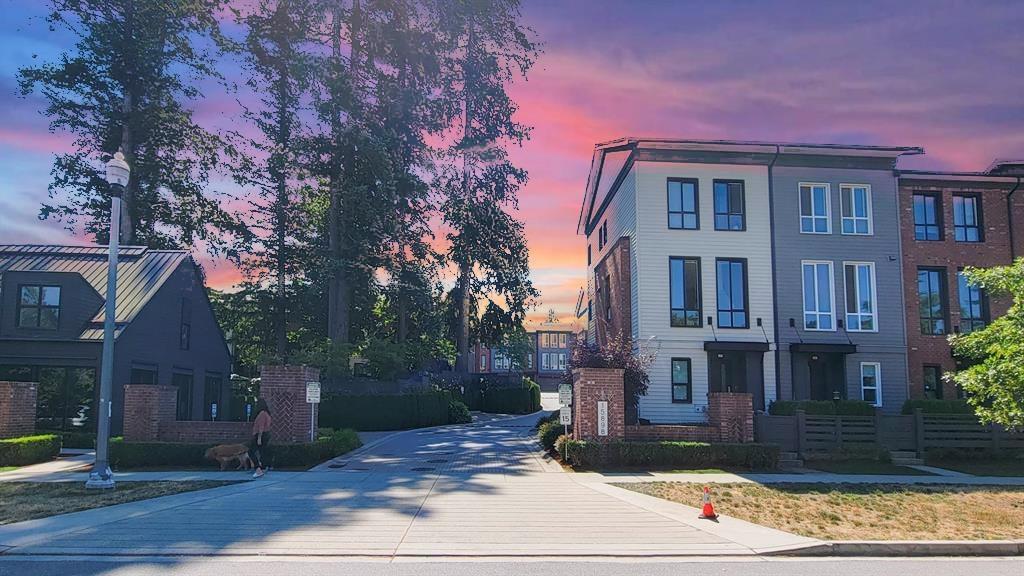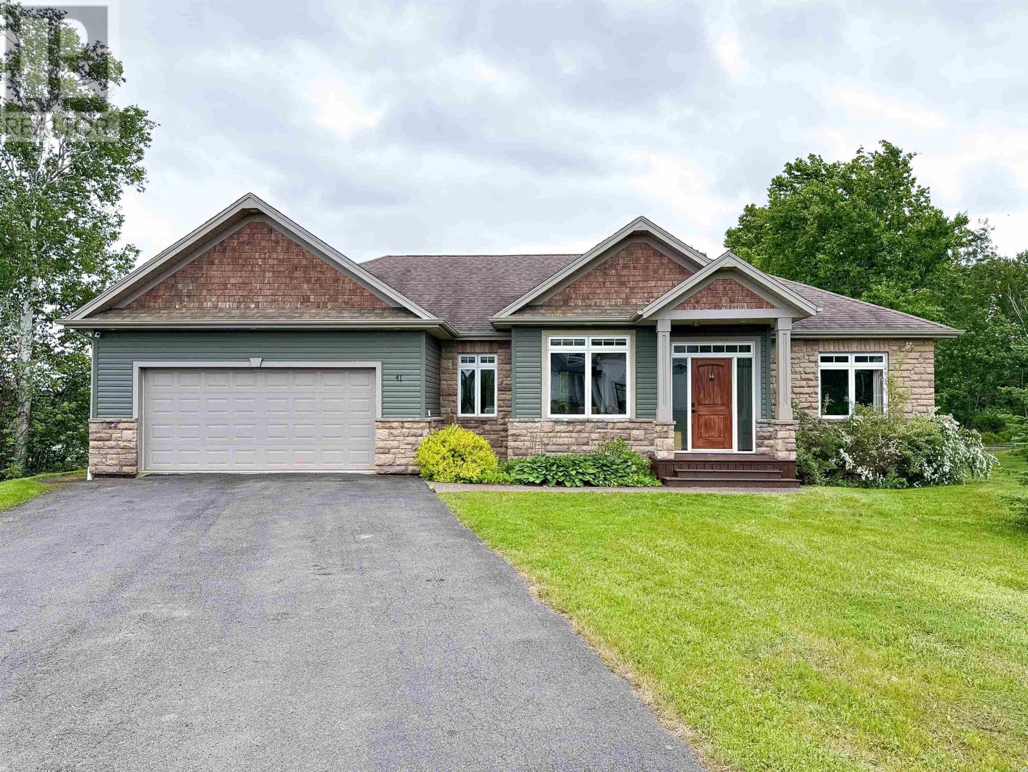A49523 Rge Road 261
Rural Leduc County, Alberta
Opportunity KNOCKS - 2 RESIDENCES on the perfect acreage minutes west of Leduc. Live in one and rent out the other on 6.18 acres, not in a subdivision. Beautifully treed and fenced for horses. Original bungalow is 1230sqft with 2 bedrooms, 2 baths, laundry room, cozy iving room and dining room. New shingles 2024. Open concept kitchen has maple cabinets. Single attached garage and nice deck overlooking the backyard. 2nd residence is a 2012 Sunshine Homes modular home, 2280sqft with 4 beds, 2 full baths, modern kitchen with built in SS appliances, sit up island, corner pantry, large living room,, quartz countertops, bonus room with electric fireplace and wet bar. Large 12x50 deck overlooking the gorgeous scenery. Double detached garage is 30x30, heated and insulated with 10 foot walls. Outbuildings include: 3 sheds, shelter for horses. Unique property with 2 residences is ideal for the growing family or extra rental income. Welcome to country living just outside of Leduc. (id:60626)
Now Real Estate Group
11 11860 210 Street
Maple Ridge, British Columbia
OPEN HOUSE JULY 5th 2-3pm - Nearly 1,400 sqft in Westside Court, ideally located just minutes from schools, shopping, parks, trails, and transit incl W/C Express. BRIGHT, OPEN MAIN LEVEL offers a formal living room plus an open-concept kitchen, dining & family room - perfect for entertaining! SPACIOUS KITCHEN features ample cabinets, granite counters, and a dining area overlooking the backyard. The family rm features soaring vaulted ceilings and big windows for lots of natural light. Upstairs has 3 bdrms, including a large primary with 3-piece ensuite and generously sized spare bedrooms. Updates include many fixtures, granite counters, kitchen backsplash, VINYL PLANK flooring on main & baths, and updated fireplace mantle. Private backyard oasis perfect for relaxing. LOW STRATA FEE - Hurry! (id:60626)
One Percent Realty Ltd.
11219 180 St Nw
Edmonton, Alberta
Industrial Condominium in the neighbourhood of Edmiston Industrial Area, being used as Afghan Hussaini Centre (Place for Religious Assembly and prayer). 2117 square feet of main level has a hall, a kitchen, a men washroom area and storage area. 1321 square feet of upper level also has a hall, kitchen and a ladies washroom. (id:60626)
Century 21 All Stars Realty Ltd
1210 - 100 Harbour Street
Toronto, Ontario
Priced to Sell, no bidding required. Experience elevated downtown living in this rare 3-bedroom, 2-bathroom corner suite at the iconic Harbour Plaza Residences by Menkes. Spanning 795 sq. ft., this intelligently designed unit offers an open-concept layout and floor-to-ceiling windows that frame panoramic views of the city skyline and Lake. Enjoy a sun-filled living space and a sleek, modern kitchen featuring built-in appliances, quartz countertops, and a functional island perfect for both entertaining and everyday life. The spacious primary bedroom boasts a private 4-piece ensuite, while two additional bedrooms offer flexibility for a growing family, guests, or a home office. Unbeatable convenience with direct indoor access to Scotiabank Arena, Union Station, GO Transit, and the TTC subway, all via the connected P.A.T.H. Just steps from Queens Quay, the Financial District, St. Lawrence Market, and world-class dining and entertainment. Luxury finishes, prime location, and exceptional connectivity, this is downtown Toronto living at its finest. (id:60626)
First Class Realty Inc.
58 15898 27 Avenue
Surrey, British Columbia
Explore this exquisite Georgian-style townhome at KITCHNER by Mosaic across from Oliver Park. This charming & modern residence boasts 2 bdrms & versatile den w/ 2.5 bathrooms. Brimming with luminosity & sophistication, this home offers a picturesque vista of treed green space with glimpses of the northern mountains. Enjoy the generous expanse of 1232 sqft, w/ the inviting living area full of natural light & lofty 10-foot ceilings. The bright kitchen incl/ S/S appliances for your culinary pursuits. Complex incl clubhouse w/ full exercise centre. The strategic placement grants seamless access to esteemed Southridge & Sunnyside Elem Schools. The convenience of nearby transit, dining, & more completes this offering, presenting a lifestyle both luxurious and practical. Pet friendly! (id:60626)
Sutton Group - 1st West Realty
1312 Hillcrest Road
Bowen Island, British Columbia
A Detached Home on a Half-Acre for Under $800K? Just 5 minutes from the ferry and Snug Cove, this is your chance to own a cozy 941 sqft retreat tucked away on a peaceful, no-through street. This charming home blends original character with updated exterior details and room to grow for the next owner. The main floor features an open-concept layout with vaulted ceilings, bathroom, bedroom, and space for a wood-burning fireplace. Downstairs, a large flex room offers endless possibilities-create a primary bedroom, art studio, home office, or hobby space. You'll also find laundry, storage, and a mechanical room. The expansive front deck is perfect for entertaining! A horseshoe-shaped driveway provides ample parking. Affordable, quiet, and full of potential-this is island living at its best. (id:60626)
Sutton Group-West Coast Realty
3120 Marks St
Hilton Beach, Ontario
Dream of living on an island? Fishing on your days off. This is a rare opportunity to live and work on the water’s edge, steps from the Hilton Beach Marina. Awake to sunrise in the cozy living quarters above this turnkey established restaurant & tavern. No commute. Savor your coffee from the private rooftop deck before you head downstairs to open shop. This family-owned independent landmark boasts combined indoor & outdoor dining for 254 people. Loyal patrons line up for a spot on the 1250 sq. ft. deck serving up breathtaking views & the legendary Tilt’n Caeser! The clientele are Cottagers arriving by boat and faithful customers who travel from far & wide. The shoulder seasons welcome fishermen, hunters, snowmobilers & outdoor enthusiasts alike. Plenty of opportunities to grow this successful business! Plus, there’s room for the whole family. Or refurbish the guest rooms above to create additional revenue stream. (id:60626)
Streetcity Realty Inc.
41 Southampton Drive
Stratford, Prince Edward Island
Welcome to 41 Southampton Drive ? a spacious and versatile 6-bedroom, 3-bathroom home nestled in one of Stratford?s most desirable and tranquil neighborhoods. Situated on a beautifully varied 0.33-acre lot, this property offers a unique blend of cleared, leveled, and sloped terrain, perfect for those who appreciate a dynamic outdoor setting. Step inside to find a well-designed main floor featuring an inviting living room, open concept dining area, and a beautiful kitchen ready for family meals and entertaining. The main level also boasts a luxurious primary bedroom with a private ensuite and electric fireplace, two additional bedrooms, a full bathroom, and a convenient laundry room. The mostly finished lower level, enhanced with in-floor heating, expands your living space with a cozy rec room right by the stairs as you enter this level, three more spacious bedrooms, a third full bathroom, a finished utility/storage room, and a large unfinished utility space for added flexibility. Outdoor living is just as impressive with a large, elevated deck with shelter overlooking the private backyard?perfect for summer barbecues or relaxing evenings. A double attached garage and a paved double driveway with room for 4+ cars add to the home?s functionality. Located just five minutes from grocery store, hardware shop, early childhood and elementary schools, restaurants, beaches, parks, and a golf course, this home offers the perfect balance of peaceful living and easy access to amenities. (id:60626)
Royal LePage Prince Edward Realty
928 Thompson Pl Nw
Edmonton, Alberta
The main floor features include hardwood and tile flooring, vaulted ceilings, security system, in-floor heating and a pantry storage. The basement is fully finished with family room, fireplace and wet bar, bedroom, bathroom with a 5' shower surround and a furnace/storage room.There is a double attached garage with a floor drain and in-floor heating. Property consists of wood chip beds, wood fence, flower beds, covered patio (rear), exposed aggregate concrete steps/pads, irrigation system, pond with waterfall and decorative stone surrounding, brick patio with a fire pit, garden patch and a 10' X 12' garden shed. (id:60626)
Comfree
326 15315 66 Avenue
Surrey, British Columbia
Discover the potential of this 1,019 sqft shell unit in Cambridge Business Centre, ideally situated near 152 St and 66A Ave, Surrey. Boasting tons of parking and customizable interiors, this versatile space is perfect for creating income-generating suites, professional offices, or workspaces. Large windows flood the space with natural light, making it ideal for businesses or workshops. Located near Hwy 10 & Hwy 15, it offers exceptional accessibility and is surrounded by high-performing office buildings with excellent rental potential. Perfect for professionals or businesses seeking premium office space with walkout-style setups or functional suites. Conveniently close to key amenities. Buyers and agents must verify all details independently if important. Call us today to book your showing! Contact us or your agent for all related materials. Don't miss this opportunity-contact us today to submit your offer! (id:60626)
Exp Realty Of Canada
2 Main Rd
Lasqueti Island, British Columbia
Amidst this breathtaking and remote wilderness sits this majestic property! Boasting a south-facing orientation for two thirds of the land with easy access to various rocky bluff outcroppings and building sites. Experience incredible sunsets with 230° panoramic views looking out over the Salish Sea, Western Coast of Lasqueti and Texada Island. This stunning mountain retreat embodies self-sufficiency with its off-grid solar system, 3500watt Outback Inverter, dual Outback charge controllers and lithium-ion battery bank. You'll find an abundant supply of pure and clean water, held in 3 separate ponds. Pressurized and gravity fed water stored in a 2000L stainless steel tank and water lines branching out to build sites, the outdoor kitchen and garden area. Overlooking a picturesque landscape, stands a captivating two-story cabin that epitomizes rustic elegance. Constructed with Douglas Fir and Pine lumber from the property, this unfinished cabin blends harmoniously into the forest bluff surroundings while offering full creative freedom to finish to your own taste. Other structures include a two story, heavy timber outdoor kitchen and patio, two firewood sheds, a spacious 20’x40’ lumber shed, storage shed and power shed. (id:60626)
Engel & Volkers Vancouver Island North
34 Bounty Avenue
Thorold, Ontario
Welcome home to this exquisite new construction 2bed-2bath main unit, 1bed-1bath lower unit bungalow home, located at 34 Bounty Avenue in Thorold. Whether you are seeking a family-friendly home or a property with rental potential, this home has it all! Live on the main floor & rent the self contained lower1bed/1bath suite. Both suites boast a harmonious blend of comfort, convenience, and contemporary design, with a striking open concept floor plans that seamlessly connect living, dining, and kitchen areas, creating a peaceful, inviting atmosphere. In the upper unit, the gorgeous kitchen will be a joy for the Chef in the family, preparing culinary delights in this kitchen, while staying connected to family & guests. Both upper & lower suites have large bedrooms, you will enjoy plenty of storage, each suites provide exclusive in suite laundry as well as outdoor driveway parking for 4, & a double garage w/garage door opener. Embrace urban convenience and tranquil living, situated in the sought-after Rolling Meadows community of Thorold. The Central location, close to the greatest amenities the area has to offer; the convenience of restaurants, wineries, shopping, golf courses, hiking/cycling trails, Lake Gibson, Welland Canal, local transit, Pen Centre, 406 & QEW Whether you're commuting to work or exploring your new neighbourhood, everything you need is just moments away. This charming bungalow offers a rare combination of indoor comfort, modern amenities, & outdoor leisure, whether you're seeking a family home or an investment opportunity, this property is sure to impress. Don't miss out on this unique property your perfect retreat awaits! Stop Buy, Schedule a showing today call LA direct 289-213-7270 (id:60626)
RE/MAX Garden City Realty Inc

