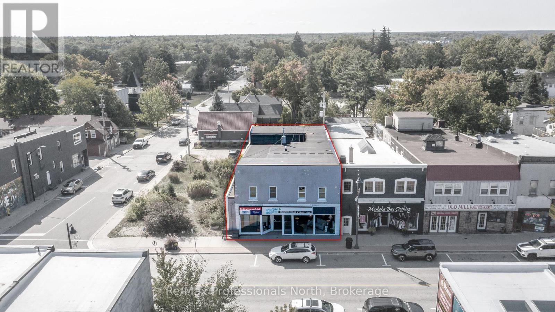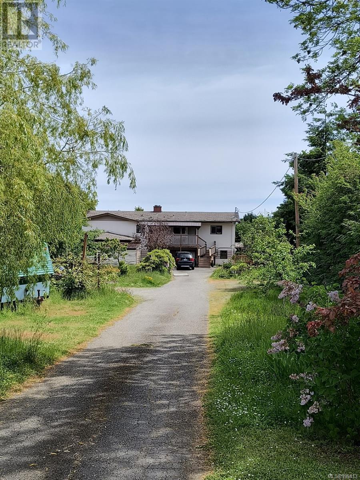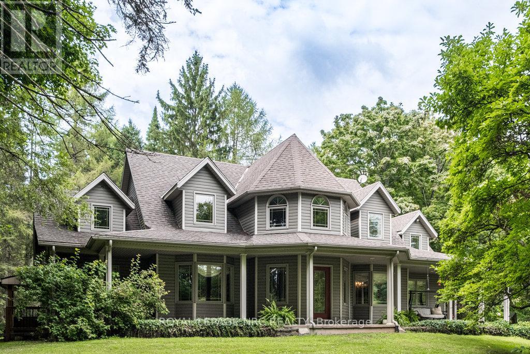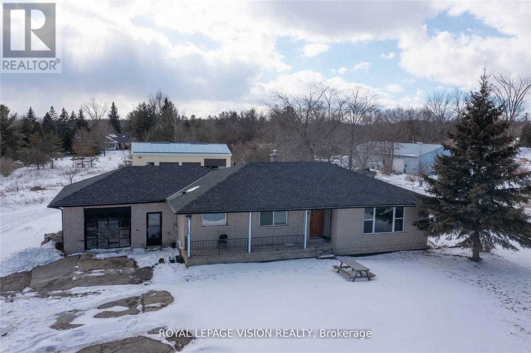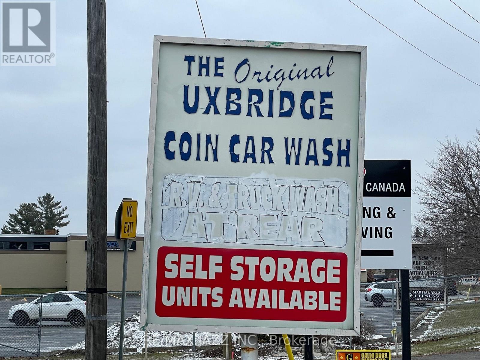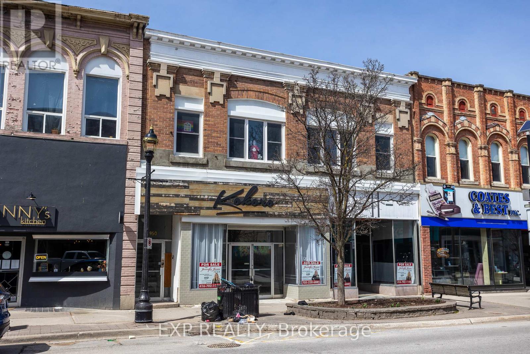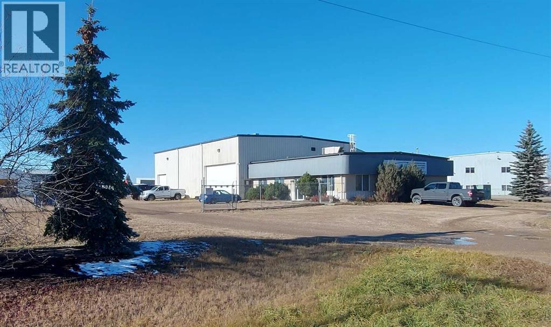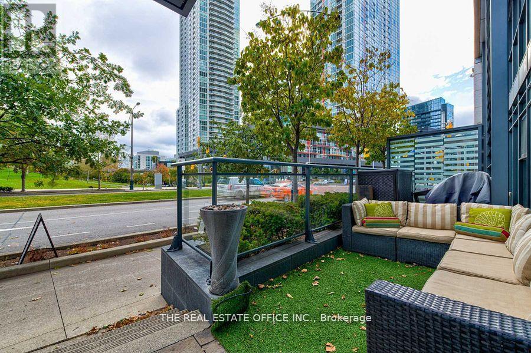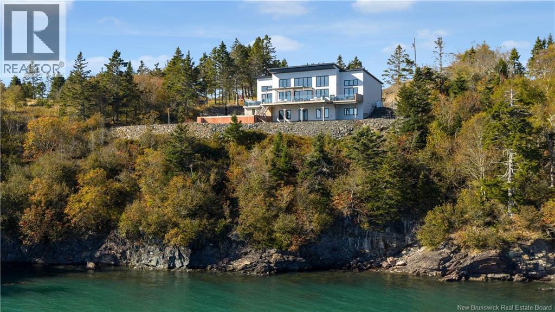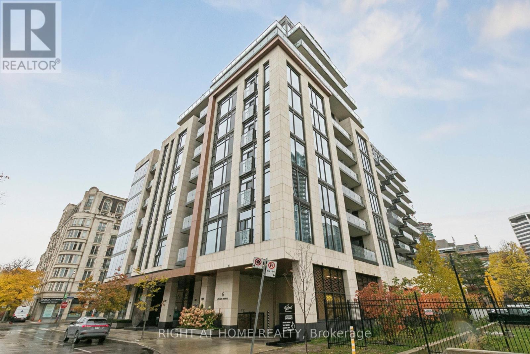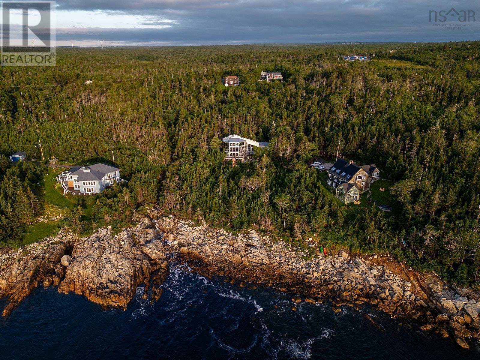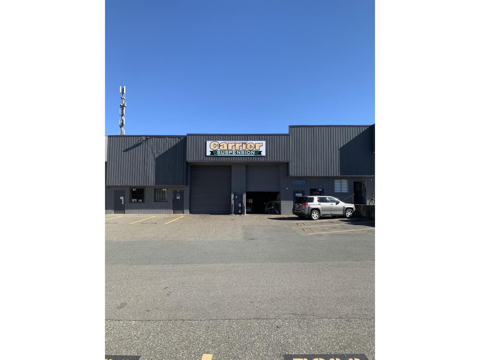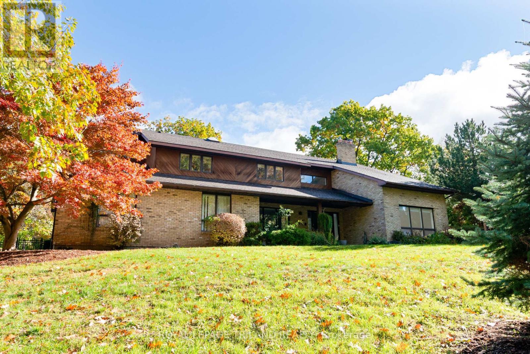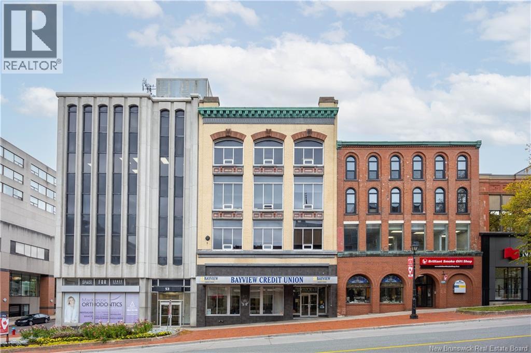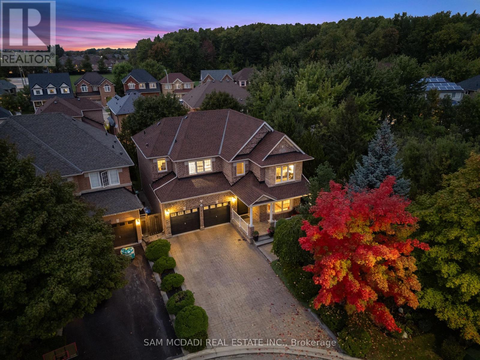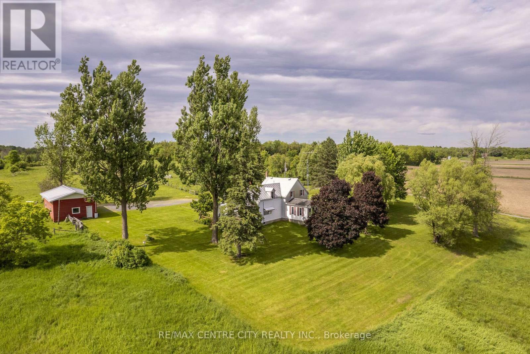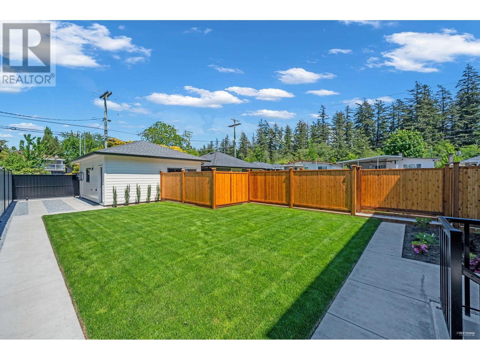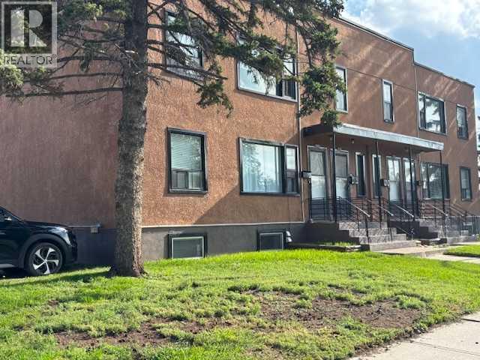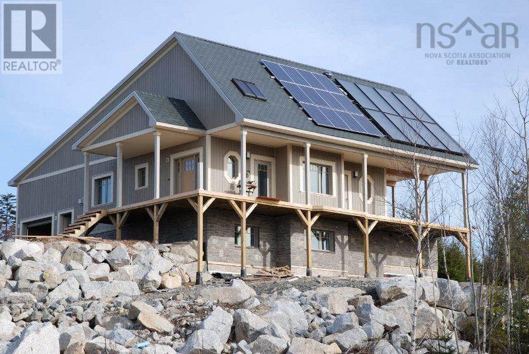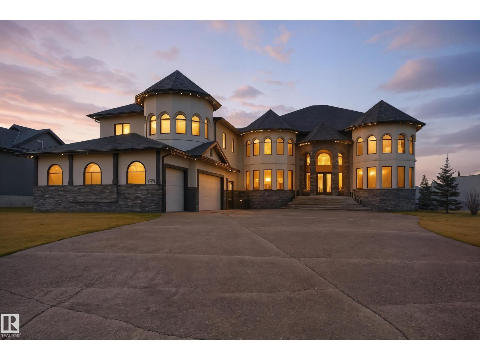7 Nassau Street
Oshawa, Ontario
Built to purpose Comm/Res mix. Three retail stores and three two bedroom apartments. At the corner of King Street and Nassau. Mostly long term commercial tenants with a restaurant and laundry mat. This building has a Net Operating Income of approximately $90,000. The restaurant has an outdoor patio. Brick building has additional parking available under the building. Exterior egress from the apartments to private patios. (id:60626)
RE/MAX Hallmark First Group Realty Ltd.
119 Drive In Road
Greater Napanee, Ontario
Discover the potential of this rare 60-acre parcel located in the growing community of Great Napanee, perfectly positioned between the scenic charm of Prince Edward County and the vibrant city of Kingston. Whether you're an investor, developer, or looking to build your dream estate, this expansive property offers unmatched opportunity and flexibility. Situated just minutes from a newly developing commercial hub, this land boasts strategic location benefits, including excellent road access, close proximity to Highway 401, and growing demand in the surrounding area. With a mix of open fields and lightly treed sections, the property presents a versatile landscape suitable for a wide range of uses residential, agricultural, or future development potential (subject to approvals).Enjoy the peace and privacy of country living while being only a short drive to urban amenities, wineries, waterfront attractions, and the thriving arts and culinary scenes of both PEC and Kingston. (id:60626)
Everland Realty Inc.
171 Muskoka Road S
Gravenhurst, Ontario
Downtown Gravenhurst Land, Building & Business Investment Opportunity!! After 76 years of family operations, the current owners are retiring. Asset or Share sale includes 9.295 sq. ft. 3 level commercial building with 2 residential unit on the upper level, and a Furniture, Appliance, decor business on a 46 foot by 123 foot with C1 Commercial Core occupies in a prime location on the vibrant main street in downtown Gravenhurst. Retail Space: Two levels comprising 7,169 sq. ft. (3,938 sq. ft. main floor + 3,231 sq. ft. lower level) Residential Space: Two well-kept apartments totaling 2,126 sq. ft., each with its own kitchen, bathroom and hydro meter. South Apt. is approx. 1000sqft, has 2 beds, 1 bath and laundry in the kitchen. North Apt. is approx. 1200sqft, has 1 bed + den, 1 bath a large living/dining room. Efficient gas-fired boiler heating system. 200 AMP electrical service, municipal water and sewer. Storefront with display windows and signage. The interior retail space is open, bright, and ready for a new management and concept or continue on the tradition of furniture, major appliance and bed retail sales. The apartments above are in good condition, offering immediate rental income or on-site living for the owner/operator. This is a rare investment opportunity in the heart of Gravenhurst the gateway to Muskoka only 1.5 hours from the GTA. Gravenhurst is the most southern Muskoka business centre serving the growing local community, affluent cottagers and a vibrant tourist market. With a well structured serious offer a VTB is possible. (id:60626)
RE/MAX Professionals North
324 Chatfield Drive S
Vaughan, Ontario
Step Into Luxury Living In The Heart Of Vellore Village! Over 3000 Sqft of Sun-Filled Elegance Is Nestled On A Premium Lot Combining Style, Comfort, And Income Potential. Featuring 9ft Ceilings, Hardwood Floors Throughout, Crown Moulding, Custom Finishes, A Modern Two-Tone Staircase. Spacious Main Floor Office, Gas Fireplace, Gourmet Kitchen With Granite Counters & Bosch SS Appliances. Spacious Primary Retreat w/ 5-Pc Ensuite & His/Her W/I Closets. Rare Separate Entrance To 2 Fully Equipped Nanny/In-Law Suites, Each With Full Kitchens, Baths, Bedrooms, Laundry & Living Areas. Ideal For Multi-Gen Living Or Rental Income. Close To Top Schools, Parks, Transit, Hwy 400/407, Vaughan Mills, Hospital & More! (id:60626)
Century 21 Leading Edge Realty Inc.
9175 East Saanich Rd
North Saanich, British Columbia
Excellent investment future potential flat 0.5 acre lot if purchased with 9159 East Saanich Road ( MLS 999412 ) for a combined area of approximately 1.2 acres (53000 sq. ft.) currently zoned R-2 close to the Airport . Home is a solid 1962 with 200 Amp electrical service 2 kitchens , 2 separate meters, 2 separate hot water tanks, and 2 separate laundry facilities. (id:60626)
Pemberton Holmes Ltd.
1110 Centre Street
Pelham, Ontario
Welcome to this truly exceptional custom-built 2-storey home located in the heart of Fenwick, set on a stunning and private 2.85-acre estate. Designed with character, comfort, and timeless elegance in mind, this one-of-a-kind property offers the perfect blend of luxury and rural tranquility.From the moment you arrive, the charm of this property is undeniable. A wrap-around porch welcomes you in, perfect for relaxing and taking in the peaceful countryside views. Step inside the grand foyer and you will immediately be struck by the rich hardwood floors and timeless design details throughout.This home offers 4 spacious bedrooms and 5 bathrooms, including a luxurious main floor primary suite complete with a 5-piece ensuite featuring a clawfoot tub, separate shower, and a walk-in closet.Enjoy cozy evenings in the main living room, or step into the 3-season sunroom to unwind while overlooking the beautifully landscaped, private backyard. Entertain guests in the formal dining room, or prepare meals in the chef-inspired kitchen with granite countertops and elegant cherry wood cabinetry.Need space to work or escape with a good book? The stately library showcases warm cherry wood built-ins that exude classic sophistication.Upstairs, you will find 3 generously sized bedrooms and 2 additional bathrooms, perfect for family or guests. The partially finished basement offers even more flexibility, with a walk-up entry, additional kitchen, dining and living space, plus 2 more rooms ideal for an office, gym, or in-law suite.Outdoors, the property continues to impress: a detached 3-car garage with loft, a workshop, pole barn, and even a tree house for added charm.Whether you're looking for a tranquil retreat, a place to host and entertain, or room for your family to grow, this extraordinary country estate offers a lifestyle of elegance, space, and serenity. (id:60626)
Royal LePage NRC Realty
30 Queen Street
Puslinch, Ontario
One of the most flexible zoning in Wellington. several Permitted uses including but not limited to Multiplex, townhouses, Daycare, Hotel, Animal clinic, Multi-use building, Medical office, Place of worship, Funeral home, Private school, restaurant, retail stores, Gas station, Automotive, business or professional office, strip plaza. (id:60626)
Royal LePage Vision Realty
99 Reach Street
Uxbridge, Ontario
Potential Galore!! Great Redevelopment site with zoning supporting Residential, Car Wash and Storage Units. Two SMALL operating income streams on the same property, a Self Serve Coin Carwash and 18 units of Self Storage. Lots of potential to upgrade carwash and plans in place to build an additional 18 storage units. Great Location close to Lakeridge Road and Downtown Uxbridge. It is a well known Four Bay Carwash, still operating as coin only. Great property for the entrepreneur with vision and creativity. Unlimited Potential here. **EXTRAS** Grading Plan already completed for construction of second building of 18 storage units. No Financials Available. Selling As Redevelopment Site Only!! Existing Buildings being Sold "AS IS". (id:60626)
RE/MAX Jazz Inc.
950-956 & 948 2nd Avenue E
Owen Sound, Ontario
Prime Mixed-Use Opportunity In Owen Sound's Historic River District! Unlock The Potential Of This Exceptional Mixed-Use Property, Perfectly Positioned On A Bustling Downtown Main Street. The Main Floor Features A Thriving Fine Dining Establishment, Drawing Steady Foot Traffic In A High-Visibility Location, As Well As Two Spacious Retail Spaces Ready For New Tenants To Bring Their Vision To Life. Expansive Storefront Windows Ensure Maximum Visibility And Foot Traffic, Making It An Ideal Location For Thriving Businesses. Above, Eight Well-Appointed Apartments Provide A Steady Revenue Stream, Offering Modern Living Spaces In A Prime Urban Setting. Whether You're An Investor Seeking Strong Returns Or An Entrepreneur Looking For A Dynamic Live-Work Opportunity, This Property Is A Rare Find In A High Demand Location. (id:60626)
Exp Realty
37, 27123 Highway 597
Rural Lacombe County, Alberta
Located in Burbank Industrial Park, this 9,432 SF building is available for sale. There is 2,304 SF of developed office space including a reception area, three private offices, two washrooms, a lunchroom, a storage room, and a utility room. The shop is 5,033 SF with (1) 16' x 14 overhead door on the west side, (1) 12' x 12' and (1) 20' x 14' overhead doors on the south side, 24' ceilings, and there is a 2,095 SF storage area with its own 12' x 14' overhead door. The building sits on 2.43 acres and the property is fully fenced with a gravel yard and paved parking in the front of the building. There is also a storage Quonset on site. The property is also available for lease. (id:60626)
RE/MAX Commercial Properties
G9 - 112 Fort York Boulevard
Toronto, Ontario
Amazing Investment Opportunity! Beautiful, Spacious & Bright & Functional Layout With South Facing Park View Unique 'Live-Work' Condo Townhome Offers 12' Ceillings With Floor To Ceiling Windows & Open Concept Kitchen And Full-Sized Appliance With An Amazing Storefront Located In Downtown Toronto Waterfront Community! Come See This 3 Bedroom With 3 Full-Sized Bathroom Measuring 1650 Sqft With Laminate Flooring, Two Separate Entrances, Large Terrace + Top Of The Line Amenities! Directly Across From 8 Acre Park, Elementary Schools, Community Center And Steps To Flagship Loblaws, LCBO, Shoppers Drug Mart, TTC, Waterfront, CN Tower, Union Station, Financial & Entertainment District, King West, Shops, Restaurants, Groceries, Billy Bishop Airport, And Much More!!*Zoned For Commercial & Residentia.Perfect for Family and Investment* **EXTRAS** B/I Fridge, Stainless Steel Stove, B/I Dishwasher, Washer & Dryer, B/I Microwave, Mirror Closet. Parking And Locker Included. (id:60626)
The Real Estate Office Inc.
30 Waites Lane Unit# 19
Beaver Harbour, New Brunswick
Experience luxury coastal living in this stunning oceanfront executive bungalow set on 5.75 acres of breathtaking shoreline. Step through the foyer into a bright, open-concept living space featuring cathedral ceilings and two stories of windows framing panoramic ocean views. The sleek white kitchen with a large island flows seamlessly into the dining area and living room, perfect for entertaining. The primary suite offers a spa-inspired ensuite and walk-in closet, while two additional bedrooms, including one with a unique loft space, a family bathroom, and main-level laundry complete the main floor. The walkout basement expands your living space with a huge family room, fourth bedroom, third full bathroom, two versatile bonus rooms ideal for an office or studio, and generous storage. On the expansive back deck enjoy watching whales, porpoise, seals, and bald eagles as you take in the ever-changing coastal scenery. A 2+ car attached completes this extraordinary oceanfront retreat. Located in the picturesque coastal community of Beaver Harbour, NB, this home offers the perfect blend of tranquility, natural beauty, and convenient access to nearby amenities and coastal attractions. (id:60626)
Coldwell Banker Select Realty
504 - 6 Jackes Avenue
Toronto, Ontario
Welcome to The Jack - an iconic boutique residence by Aspen Ridge Homes in the prestigious Summerhill and Rosedale-Moore Park neighbourhoods. This 11-storey limestone and glass building embodies luxury, quality, and sophistication. Suite 504 offers 2 bedrooms, 3 bathrooms, 2 open balconies, parking, and a locker. South-west exposure provides abundant natural light and stunning panoramic city views. The contemporary Irpinia kitchen features a centre island, integrated top-of-the-line appliances, and custom cabinetry by one of North America's most respected manufacturers. The primary bedroom includes two closets and a 4-piece spa-like ensuite with an elegant double vanity and an oversized glass shower. The second bedroom features a generously sized double closet and a private 4-piece ensuite with a bathtub. A separate powder room serves guests. Building amenities include: 24-hour concierge, valet service, visitor parking, fitness centre, party room with outdoor terrace and rooftop deck, and dog-wash station. Just steps to the Yonge & St. Clair subway, fine restaurants, cafés, and shops. Lush ravines, parks, and bike trails are right at your doorstep. (id:60626)
Right At Home Realty
20 Ashley Drive
Halibut Bay, Nova Scotia
This East Coast modern masterpiece known by locals as "The Glass House" hosts awe inspiring views from its uniquely designed perch in the heart of Halibut Bay. Your perfectly private 2 acre oceanfront oasis a mere 20-minute drive from downtown Halifax beckons for those looking to live in extraordinary circumstances. Step into stunning views and sleek design. From the understated but captivating entrance to the unparalleled views of the bold ocean frontage, lush forests, and stunning sunrises that call 20 Ashley home. The open-concept main level seamlessly blends the outdoors with contemporary elegance, featuring a show-stopping kitchen with a 15-foot waterfall island, spacious butler's pantry, high-end appliances, and a captivating view of the Halifax shipping lanes. The living room impresses with both a double height window wall to frame those views and the opposing two story wood-burning fireplace which anchors the space with its beckoning presence. Also, on the main floor a generous sunken living room with cozy propane fireplace large enough to accommodate a pool table, baby grand piano or easily converted back to a formal dining room for those who like to entertain. Up the custom open tread staircase which itself feels like an art installation is the impressive primary suite with its open air sitting area, custom walk-in closet, a luxurious ensuite and of course jaw dropping ocean views. No detail was overlooked in the recent lower level renovation which delivers two bedrooms, two full baths with custom tile showers (one with ensuite), family room and of course access to the decks and the great outdoors. This property is just as captivating outside where a natural stream creates a picturesque waterfall and a delightful swimming hole along the southwest side of the property. Now is your chance to own this rare architecturally rich property that perfectly blends modern living with the quintessential rugged beauty of the Nova Scotia coast. (id:60626)
Engel & Volkers
9b & 10b 33733 King Road
Abbotsford, British Columbia
Looking for that spacious warehouse for your business? Then look no more........and come see this 4850 SQ FT warehouse, with 3861 Sq Ft of Open Warehouse space to work within, with 2 bay doors, a combined Reception/Office space, as well as a Mezzanine with an Office and Lunchroom for your staff and workers to relax or work from. Possession is flexible and current business would like about 60 days to move out. Currently 8 parking spots in front of the 2 units, and are for these 2 units use, so ample parking for customers and staff. No more Autobody Shops or Car/Truck Mechanics Shops Allowed! (id:60626)
Royal LePage Little Oak Realty
700 Westmount Hills Drive
London South, Ontario
Architectural executive residence offering approx. 4,000 sq. ft. above grade plus 1,850 sq. ft. finished lower level with private entrance, set on a rare, extra-wide, deep, mature, and private park-like lot in London's prestigious Westmount Hills. A dramatic glass-railed staircase and double-height foyer open to a vaulted great room with floor-to-ceiling windows and sleek gas fireplace. A formal dining room enhances flow off the gourmet kitchen, which impresses with a large island, dual Frigidaire Professional 36" fridge/freezer, induction cooktop, double wall ovens, built-in fridge drawers, appliance pantry, and walk-in pantry with full fridge, sink, and microwave drawer-all overlooking the 2024 resort-style heated pool (8-ft deep end, automatic retractable cover). The bright main-floor family room connects seamlessly to the kitchen and features a cozy gas fireplace-ideal for gatherings and relaxed living-with a heated and cooled sunroom off the family room offering backyard and pool access, perfect for entertaining. Also on this level: private office/den and a full bath with laundry and direct pool walkout-perfect for swimmers and guests. Upstairs, the vaulted primary suite offers gas fireplace, balcony, walk-in closet, and spa ensuite with skyline views. The second bedroom has its own ensuite, while the third bedroom has a cheater ensuite (with laundry). Fourth Bedroom with double closet, vaulted ceilings and private balcony. The finished lower level includes a bedroom, bath, recreation and family zones with fireplace, pub-style oak wet bar, and garage access. Oversized 2.5-car garage with epoxy floors, 8-car driveway. Four fireplaces total. A truly exceptional residence uniting architectural presence, generous scale, and a rare extra-wide, deep, and mature private lot in one of London's most sought-after neighbourhoods. (id:60626)
Royal LePage Triland Realty
57 King Street
Saint John, New Brunswick
Standing proudly in the heart of Saint Johns historic uptown, 57 King Street, once known as Oak Hall, is a remarkable four-storey brick commercial building. Constructed between 1877 and 1881, this distinguished property rose from the ashes of the Great Fire of 1877. Its storied past includes serving as the head office of the Canadian Pacific Railway and Scovil Brothers department store. Each of the buildings four levels, along with a spacious basement, offers approximately 4,000 square feet of versatile commercial space, allowing for a variety of professional, retail, or creative uses. The timeless architecture of Oak Hall is complemented by thoughtful modern upgrades that enhance both function and comfort. A new elevator installed in 2022 provides seamless access throughout the building, while each floor operates independently with its own electrical panel and meter. Every level, with the exception of the main floor, is equipped with washroom and kitchen or lunchroom facilities, ensuring convenience for occupants. Heating is supplied by individual electric units, and climate control is supported by a rooftop air conditioning system. The property retains its heritage charm, with original brickwork, tall windows, and architectural detailing that reflect the craftsmanship of its era. The current owners are open to leasing the main floor and basement, presenting leasing opportunities for other businesses within one of Saint Johns most iconic landmarks. (id:60626)
RE/MAX Professionals
22924 88 Avenue
Langley, British Columbia
Charming Fort Langley Gem with Detached Shop and In-law suite! Welcome home. An exceptional opportunity to own a beautifully maintained and upgraded home just a short stroll to the heart of historic Fort Langley. This warm and inviting residence offers the perfect blend of character, function and flexibility for multi generational living. Out back you overlook beautiful farmland and you have a large detached shop with 240 amp power and lots of parking. Book your showing today! (id:60626)
Oakwyn Realty Ltd.
3859 Pondview Way
Mississauga, Ontario
Discover the timeless charm of 3859 Pondview Way, a beautifully maintained 4-bedroom, 3.5-bathroom home in the desirable Avonlea on the Pond community. Perfectly positioned at the end of a quiet cul-de-sac and surrounded by the natural beauty of Osprey Marsh, this residence offers a rare combination of privacy and picturesque views. It is an ideal retreat for families seeking comfort, tranquility and convenience. Designed with growing families in mind, the home features a bright and functional layout. The main floor welcomes you with a formal living and dining room enhanced by a charming bay window, while the cozy family room features a gas fireplace, hardwood floors, and expansive windows overlooking the backyard. The functional kitchen is equipped with granite countertops, a center island, stainless steel appliances, a pantry, double sink, and tile flooring, along with a walkout to the stone patio. Upstairs, four spacious bedrooms and two full bathrooms offer ample space for everyone. The primary suite stands out with two walk-in closets and a 4-piece ensuite featuring a soaker tub and separate shower. A convenient second-floor laundry room adds everyday practicality. The finished lower level expands the living space with a large recreation room, a dry bar, pot lights throughout, and an additional 4-piece bathroom. Outside, enjoy beautifully landscaped front and backyards including a welcoming porch, lovely gazebo, and stone patio perfect for gatherings or quiet relaxation. The interlocked driveway and double garage offer parking for up to six vehicles. Prime location, this exceptional home is just minutes from Lisgar GO Station, schools, SmartCentres Meadowvale, Meadowvale Town Centre, Lake Aquitaine trails, and major highways (401, 403, and 407). With its tranquil pond views, welcoming community, and family-oriented design, 3859 Pondview Way offers the perfect balance of natural beauty, comfort, and convenience. (id:60626)
Sam Mcdadi Real Estate Inc.
19267 County 25 Road
South Glengarry, Ontario
Unique land/farm opportunity: 264.65 acres in one contiguous parcel with farmhouse, shed and log cabin! Conveniently located between Ottawa and Montreal, this property offers great access with only a 15 minute drive to the 401, and 15 minutes to the town of Alexandria, and 20 minutes from Cornwall. The cleared land is mostly made up of productive Eamer Loam soil that is suitable for many high value uses: cash crop, market garden, orchard, grass-fed livestock etc.! The land is used for cash crop (35 acres), hay (11 acres) and pasture (58 acres). With 150+ acres of forest and the 2019 built cabin, you can have your own private retreat to enjoy everything nature has to offer! The forest features many trails and is made up of a mix of hardwood & softwood with plenty of maple trees, and sections with cedar and spruce. The current owners have many tree stands set-up throughout the forest that they have used successfully every Fall for their deer and turkey hunt. The cabin comfortably sleeps 4, has its own kitchenette, a woodstove for heat, an outhouse and is fully wired and powered with a generator that is situated about 30' away from the cabin. The residence, a well maintained 4 bedroom, 2 bathroom farmhouse with recently installed propane furnace offers bright and spacious living spaces with plenty of room for you and your family to call home. The 30' x 40' drive-shed offers 2 large doors, with enough room to store a tractor, several cars and some toys! Farm properties of this size don't come to the market often, don't miss the video presentation! (id:60626)
RE/MAX Centre City Realty Inc.
3673 E 48th Avenue
Vancouver, British Columbia
Rear Duplex in Killarney. Well built by reputable builder. Three bedrooms up. Open design on main floor with Den. Beautiful light coloured hardwood floors. Kitchen has lots of cabinet featuring a large island. Top quality appliances. Opens on to full width deck flowing into extra large back yard. Downstairs has a completely separate legal one bedroom suite with it's own laundry. Single garage with an additional parking spot large enough for a RV next to it. Great location not far from Killarney Community Center/High School. A short drive to Metrotown. Walk to Burnaby's Central Park with it's Pitch and put. tour https://my.matterport.com/show/?m=oF7C7QSStjQ (id:60626)
Multiple Realty Ltd.
106 26 Avenue Nw
Calgary, Alberta
(Location, location, location) A Fully leased out residential multi-unit family investor property for sale. Owner of 20 years is now retiring presenting this very rare opportunity to own a highly sought after income generating property. With demand rising due to more and more people and investment capitals moving into Alberta, this property is the perfect addition to any types of asset portfolio focusing on wealth generation as well as preservation. This property is in a highly centralized prime corner lot location of the Tuxedo Park community. Boasting exposure and access to 3 sides of the property. A two-story building that has 6x900 Sqf bedroom suites (4x 2-bedrooms, 2x 3-bedrooms) with separate entrances unlike most multi-family building that has a large common area. Without a common area, the owner will enjoy reduced overall maintenance and expense as well as the benefits of attracting individual tenants desiring duplex or townhome like living space. What’s more, each unit has its own in-suite laundry, fridge and stove, up to 6 parking spaces and 4 electrical plug-ins that further increases its rental appeal. Convenient access to Calgary transit such as the Bus Rapid Transit (BRT) on centre street and potential future LRT station expansion line, this property is also zoned for C-COR2 f1.0h10 land which make this property one of the rarer offerings in the city. This zoning will further add value by allowing existing retail, office and business use as well as supporting a future redevelopment potential turning this into a high rise residential and commercial condo project down the road.Very well maintained by the owner thru out the years reducing significant repair and maintenance cost. The owner also replaced all new hot water tanks, recently replaced basement windows and upgraded electrical service of 6-100 amp. Torch-on flat roof with zero issue and no water leak that can last up to 30 years. Buyer will inherit another benefit that while the current propert y is generating $106,680 gross income annually, this income is on old timer rent which will give new owner the potential to further increase rental income. If you are looking for passive income and or a long-term holding investment, look no further. (id:60626)
Century 21 Bravo Realty
440 Westwood Boulevard
Upper Tantallon, Nova Scotia
Click Brochure Link for more details. Absolutely unique ICF house with far too many features and benefits to list here. Amazing house, fabulous view of St Margaret's Bay. (id:60626)
Honestdoor Inc
#410 23033 Wye Rd
Rural Strathcona County, Alberta
LUXURY REDEFINED IN SHERWOOD HILLS ESTATES! 7 BEDS 9 BATHS. Step into over 5600 SQFT of fully renovated elegance. The grand foyer with a DOUBLE CURVED STAIRCASE sets the tone for this showpiece home. A formal dining room and sun-filled living room with oversized windows lead into a designer white kitchen with marble counters, SUB-ZERO fridge & freezer, gas range, huge island, and custom butler’s pantry with second fridge. Main floor bedroom with ensuite. Upstairs offers 5 BEDROOMS — ALL WITH ENSUITES, including 2 primary retreats with jetted tubs and one with steam shower, plus bonus room and laundry. The lower level features a massive rec area with bar (ice maker, oven, fridge, dishwasher), theatre, gym, and guest suite. Outside: private yard with deck, garden, artificial turf, and path access. 4+ CAR HEATED GARAGE, engineered hardwood, marble tile, new 2025 fence, and hardwired sound complete this spectacular estate. (id:60626)
Century 21 All Stars Realty Ltd



