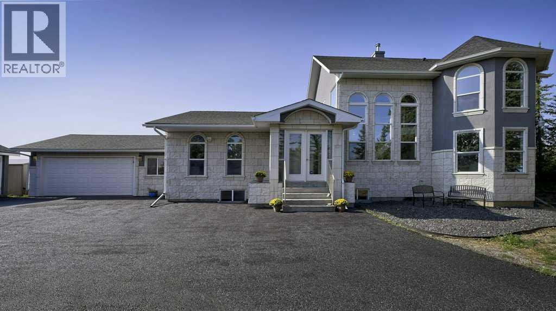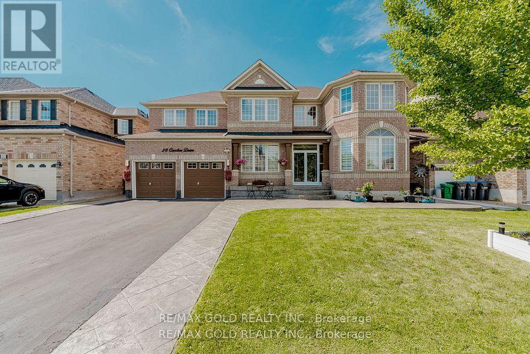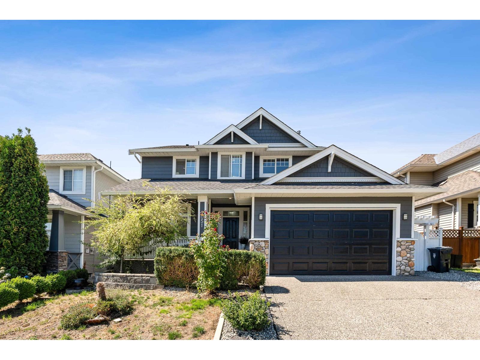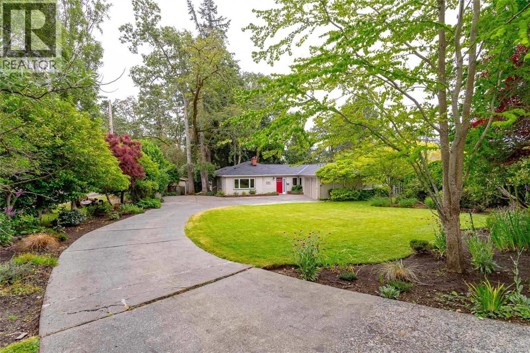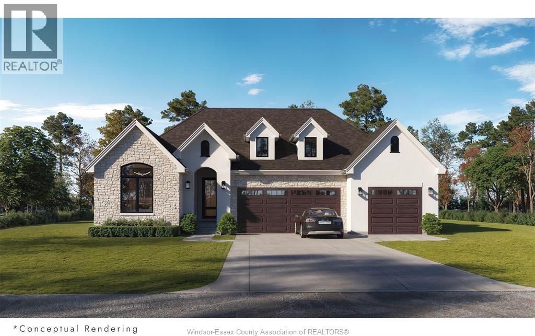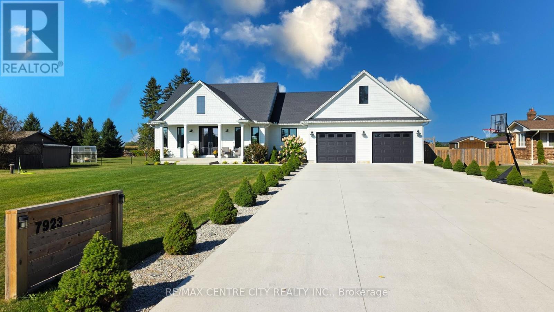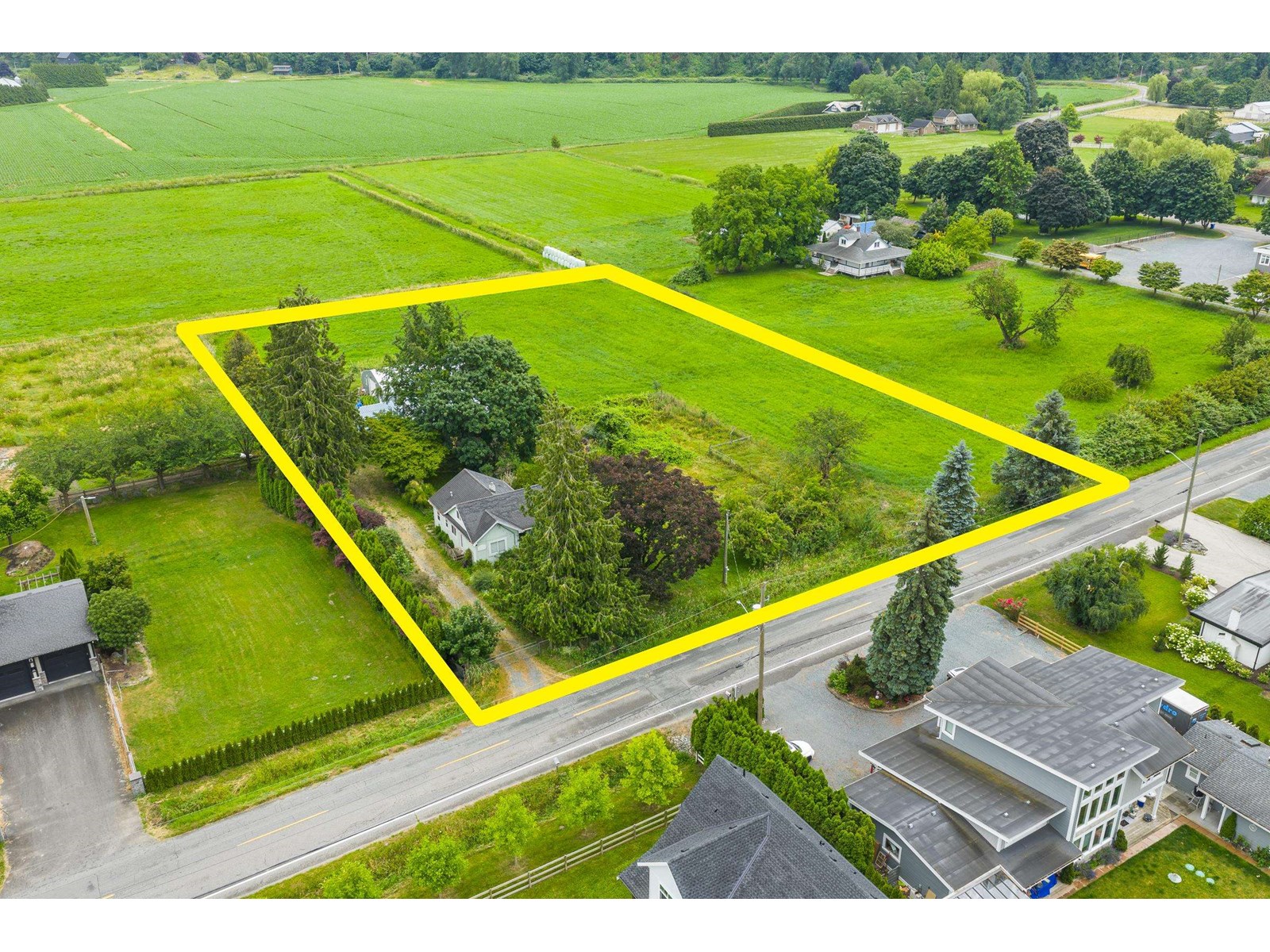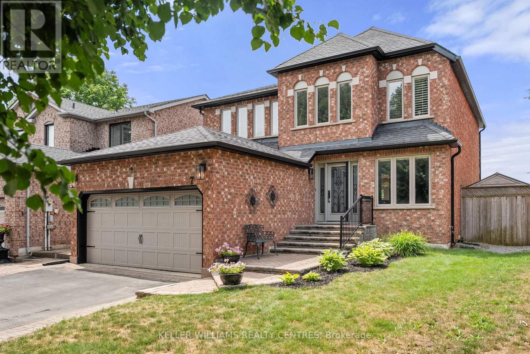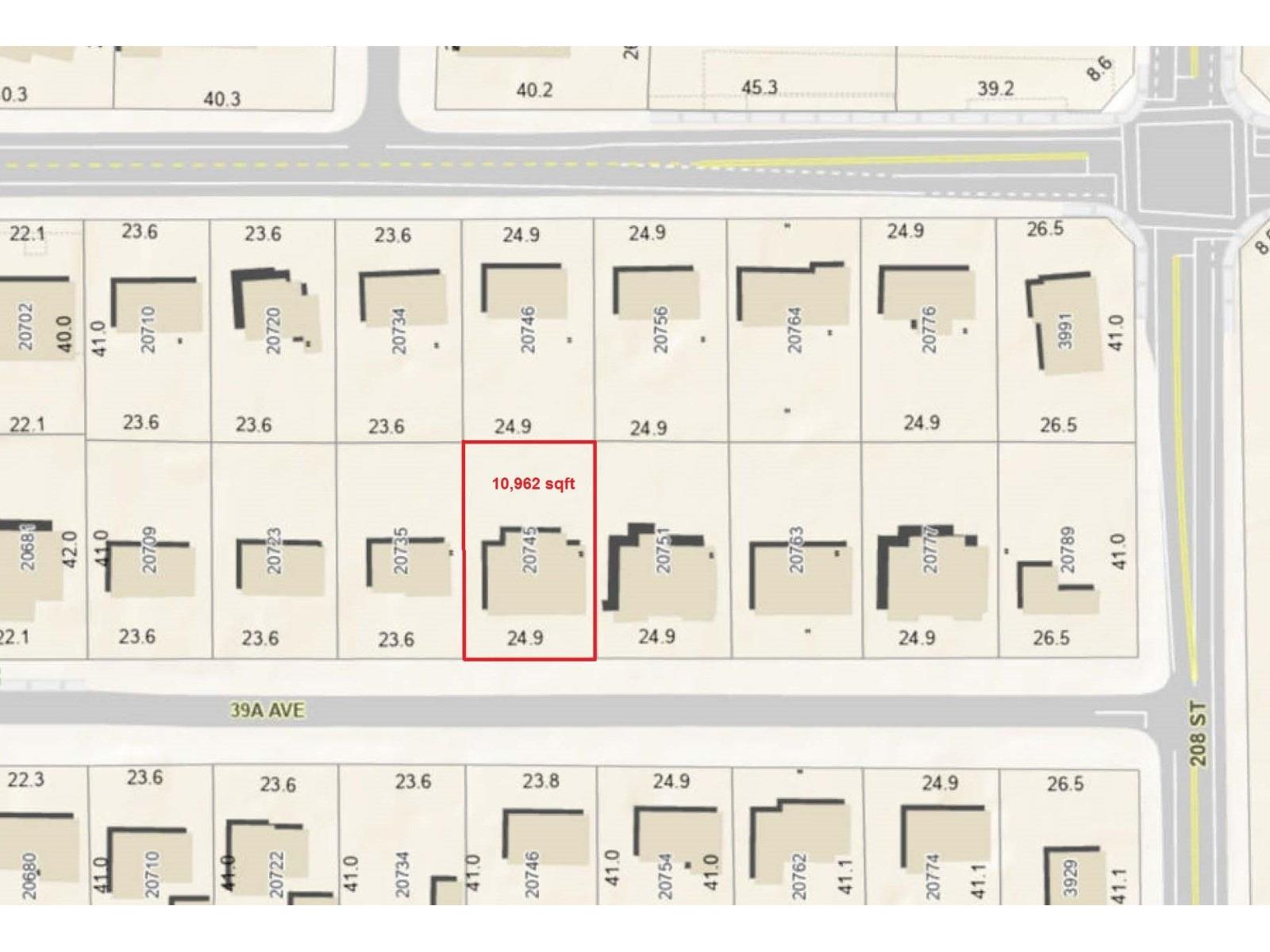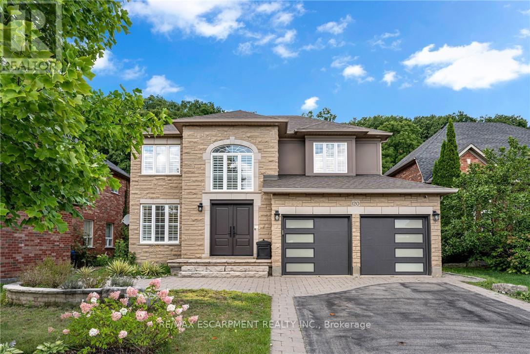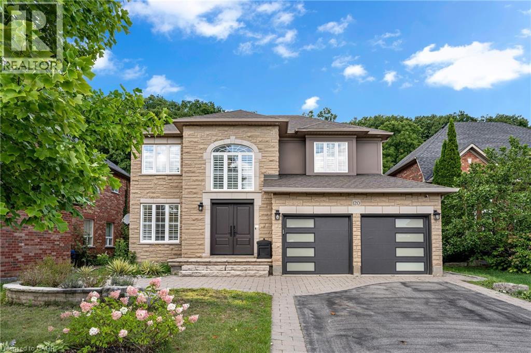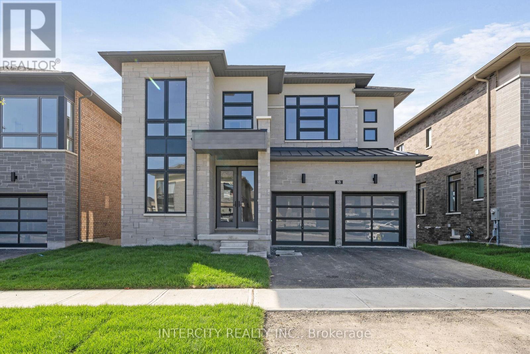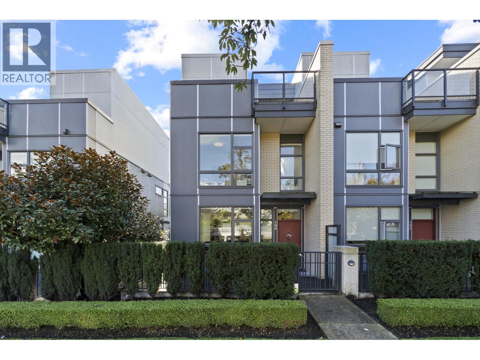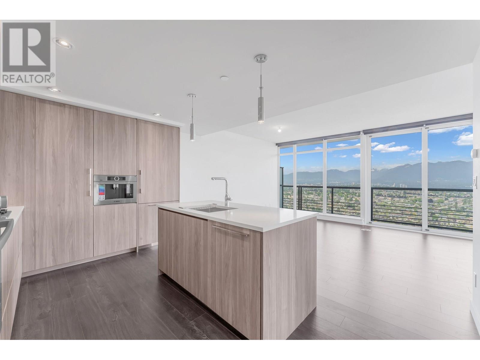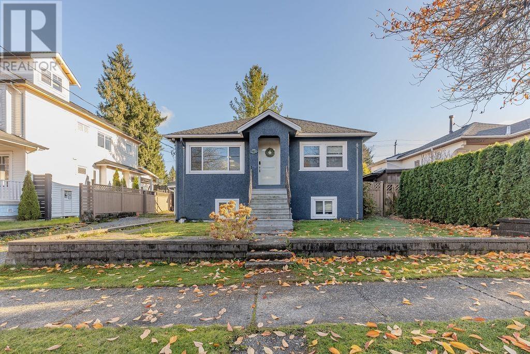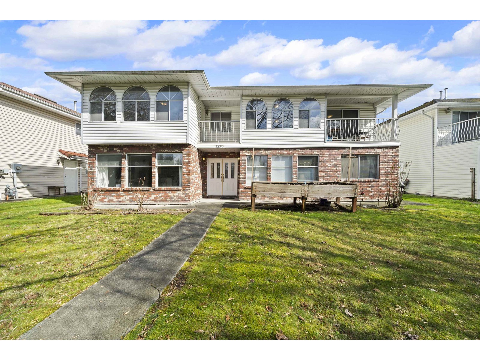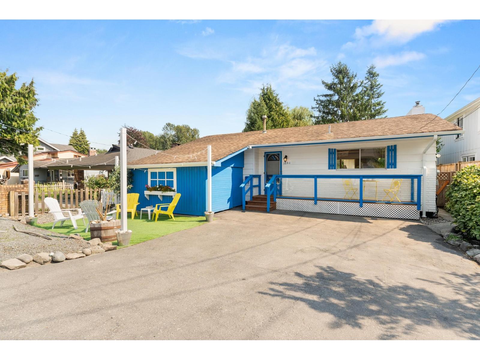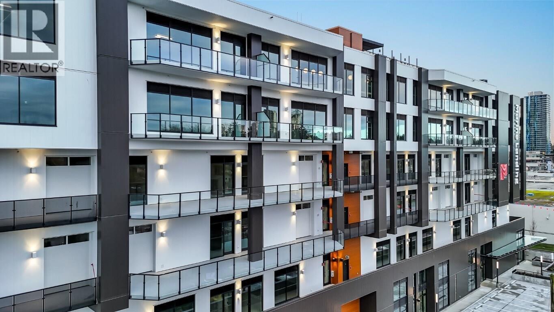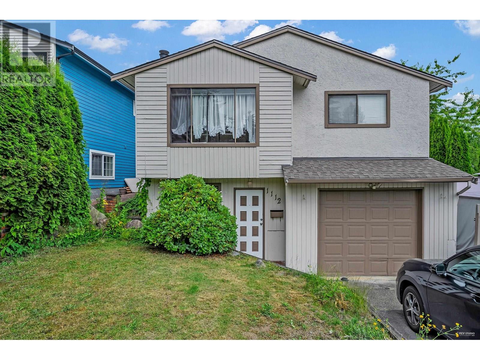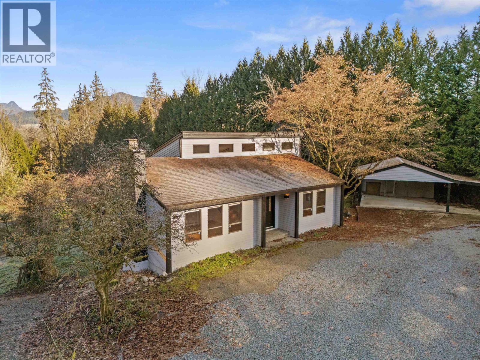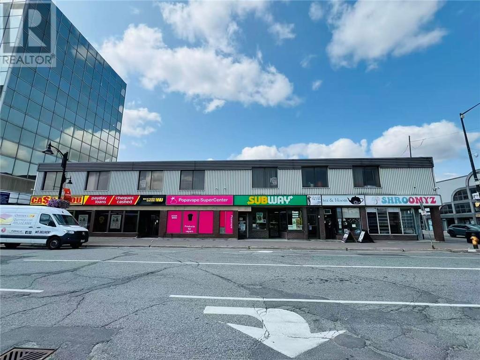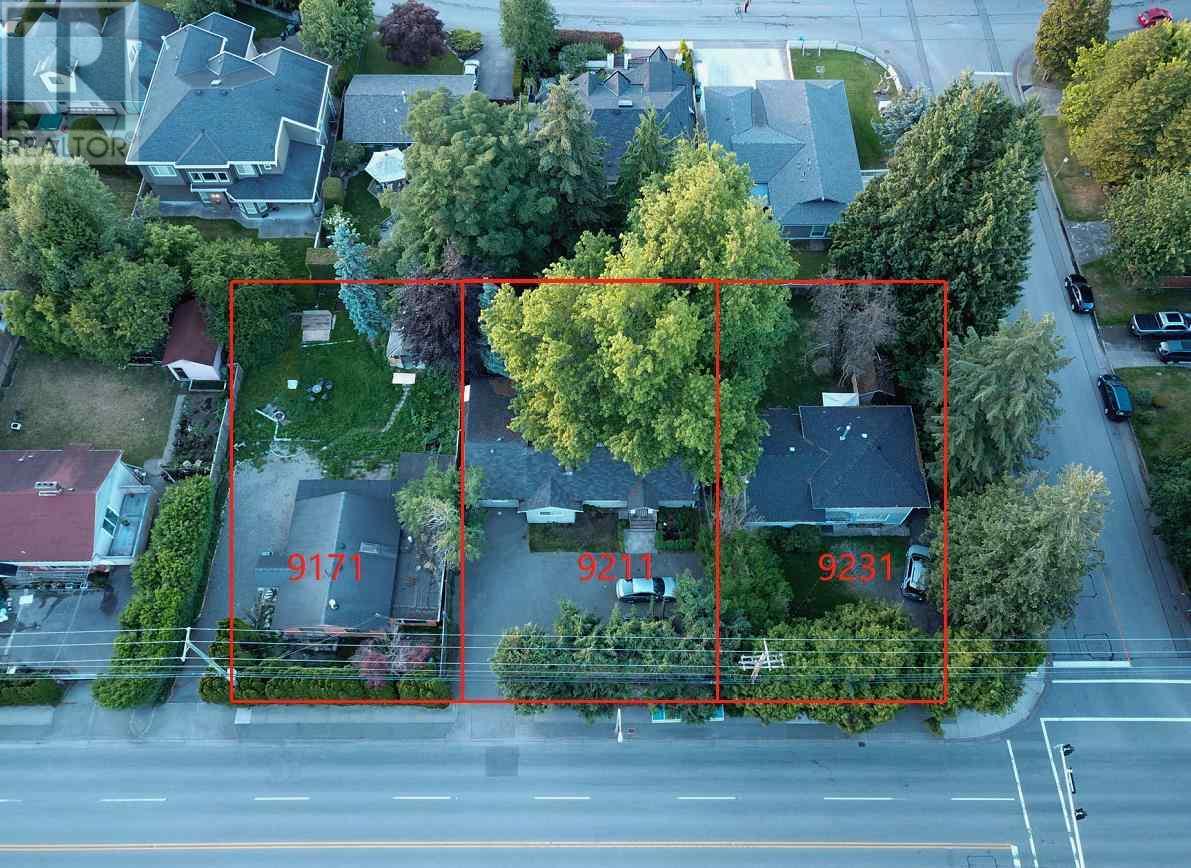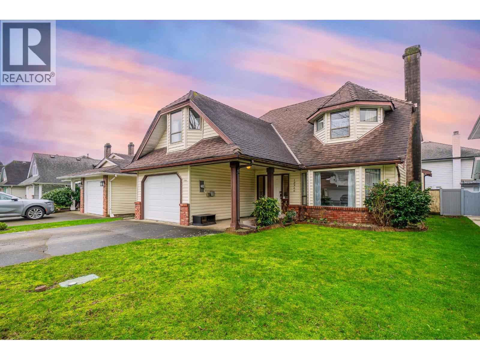24073 Burma Road
Rural Rocky View County, Alberta
Enjoy the best of both worlds — the peace of country living and the convenience of the city only a few hundred meters from the city limits opening rhe door to endless future prospects. Prime location for successful home based business. This exquisite Bearspaw estate sits on approx 4 acres land & features virtually 5100 sqft of developed living space. Built in 2004 and substantially renovated on the top two floors in 2023–2024, this home offers space, flexibility, and luxury for a large or multigenerational family with 8 bedrooms and 6 bathrooms. A private circular driveway with fresh asphalt sets the tone as you arrive. Inside, the thoughtful floor plan combines functionality and high-end finishes. Four of the eight bedrooms feature ensuite bathrooms, giving every family member and guest a sense of retreat. On the main floor, enjoy a primary bedroom with a 5-piece spa-style ensuite and walk-in closet, a bright front family room, and a huge home office with built-ins and large windows. At the rear, an open-concept kitchen, dining and living area creates the heart of the home: a chef’s kitchen with quartz countertops, a massive island, top-end appliances and generous storage, a large dining area for gatherings, and a sunlit living room with a statement fireplace and sprawling backyard views. A convenient main-floor powder room and laundry add everyday practicality. Upstairs, three more bedrooms — each with private ensuites and ample closets — offer comfort and privacy. The fully developed basement adds another four bedrooms, a full bath, and versatile recreation space for games, media, or fitness. Attached to the home is a double garage (with the option to add a third bay with the addition of a garage door or convert to a large mudroom). Recent updates include a new hot water tank (2024), fresh interior and exterior paint plus new downspouts (2025). Two sheds and two outbuildings are also included. The south-facing lot backs onto open land with no neighbours, creating your own private playground — even a toboggan hill right out back. No need to worry about well water quality — this property is already connected to the community Water Co-op, ensuring reliable, great-tasting water year-round. All this just minutes to the Rocky Ridge YMCA and less than five minutes to all the shopping & convenience. No HOA Fees. Far away from high voltage power lines and telephone towers. A rare opportunity to own a fully updated Bearspaw acreage in an unbeatable location, a true live in the country, play in the city offering — book your private showing today! (id:60626)
Real Broker
28 Crocker Drive
Brampton, Ontario
Welcome to this beautifully maintained home in one of Brampton's most desirable neighborhoods. Premium 60 Ft lot , 9-ft ceilings on main floor, and a bright layout with separate Living, Dining, Family and office . 4 bedroom on second floor 3 full baths. The grand double door entry . Step outside to the oversized deck perfect for the hosting summer gatherings, BBQ or quiet evening relaxation. (id:60626)
RE/MAX Gold Realty Inc.
7051 196b Street
Langley, British Columbia
Beautifully maintained and updated 6-bed, 3.5-bath home in the heart of Langley's Willoughby Heights. This residence offers modern comfort with central A/C, a spacious chef's kitchen featuring quartz countertops, a large island, stainless steel appliances, gas hookups for both the stove and outdoor BBQ, two cozy gas fireplaces, and instant hot water on demand. The basement boasts a newly renovated 2-bed, 1-bath suite with a private entrance-ideal as a mortgage helper or in-law suite. Enjoy year-round entertaining on the large covered back deck. Built by Park Ridge Homes, this property also features fresh paint throughout, giving it a "like-new" show-home feel. School catchments include Donna Gabriel Robins Elementary, Peter Ewart Middle, and R.E. Mountain Secondary. A must see home! (id:60626)
Homelife Benchmark Realty Corp.
Exp Realty
1941 Mayfair Dr
Saanich, British Columbia
LEVEL .31 acre lot that is eligible for SSMUH ( Small-Scale Multi-Unit Housing. ) This 1940 4 bedroom rancher was built as a display home to introduce radiant ceiling heat that the B.C. Electric Company (forerunner of B.C. Hydro) was promoting at the time. With nearly 2,000 square feet of well-planned living space, this home will suit downsizers, or a family. Original lathe and plaster walls and ceilings are in good condition. Upgrades include a renovated kitchen and 3 renovated baths (2 with heated tile floors). The kitchen counter tops are Corian and there's granite in 2 of the bathrooms. There is 200 amp electrical service and a 10-zone underground irrigation system. The back yard is an oasis and is completely private, and a lovely covered deck overlooks this area. Just a 7-minute walk to SMUS and a 10-minute walk to Camosun College Lansdowne Campus. This home is also very handy to UVIC and shopping at Hillside Mall and Shelbourne Plaza. There is plenty of off-street parking. (id:60626)
RE/MAX Camosun
3580 Oke Drive
Lasalle, Ontario
Welcome to Oke Drive in Villa Oaks Estates, LaSalle's newest and prestigious development. Renowned luxury builder, Wescon Builders, is excited to unveil this unparalleled creation! With much consideration & careful planning, it's our pleasure to bring to you this 4 bdrm/3 bath extravagant Ranch on an Executive lot, featuring an innovative separate main floor In-Law Suite for the multi-generational family. A blend of thoughtful design, sleek lines, and the highest-quality materials & finishes that give it its lavish charm further boasting its captivating appeal. The use of neutral tones and earthy colour pallets makes for a calm and relaxed yet elegant environment. While embracing modern design principles, it exudes a timeless elegance that will transcend trends. It will remain a symbol of luxury and sophistication for years to come. Opt for a completed lower level and maximize your living experience to 6200sf of finished living space. Inquire today for more info, model & lot options. (id:60626)
Keller Williams Lifestyles Realty
7923 Fairview Road
Central Elgin, Ontario
This 2019 custom built modern farmhouse retreat offers over 4000 sqft. of finished living space on 0.5 of an acre with views of the backyard oasis! Welcome to 7923 Fairview Road a rare opportunity to own a beautifully designed contemporary farmhouse set on a spacious half-acre property, just minutes from St. Thomas and London. This detached bungalow blends modern luxury with timeless charm, offering an exceptional lifestyle both indoors and out. Spacious Layout: With 3 bedrooms on the main level and 3 more in the fully finished lower level (8-ft ceilings). Designer Finishes: Engineered oak hardwood floors, high-end finishings, and thoughtful details throughout, including a custom gas fireplace hearth, wide-plank flooring, and elegant fixtures. Chefs Kitchen: A large, open kitchen with an island seating four, seamlessly connected to the living and dining areas. Spectacular Setting: Expansive windows fill the home with natural light and frame sweeping views of the surrounding landscape. Outdoor Living: Professionally landscaped gardens surround the in-ground pool, pool house, and a covered deck with outdoor dining perfect for entertaining or quiet evenings at home. This home is not just a place to live it's a sanctuary where every space is designed for beauty, comfort, and connection. From morning coffee on the covered deck to sunset swims in the pool, 7923 Fairview Road is a property you will never want to leave. Conveniently located close to city amenities, yet offering the peace and privacy of country living. (id:60626)
RE/MAX Centre City Realty Inc.
394 Arnold Road
Abbotsford, British Columbia
2 ACRES, sought after ARNOLD community! The ideal parcel to build your dream home with mountain views. Property features nearly 250 Ft frontage, CITY WATER & natural gas. Flat, useable, no creeks! Property features multiple outbuildings, incl nearly 2200 SQ/FT of insulated shop space w/ 400 amp service, a heated 200 sqft office w/ bathroom, & several 220V hookups-incl one for your RV. The home is 1405 SQ/FT which is great rental income potential! A peaceful, scenic location-bring your ideas & make it your own! (id:60626)
B.c. Farm & Ranch Realty Corp.
7 Mahogany Court
Aurora, Ontario
Welcome To This Beautifully Renovated 2-Storey Executive Home In The Prestigious Aurora Highlands. Situated On A Premium 60' Wide Pie Lot With No Houses Behind. Located On A Highly Desired Dead End Court. The Exterior Features A Landscaped Backyard W/ Inground Saltwater Pool, Gazebo, & Front & Back Garden Sprinkler System. The Interior Features 3,250+ Sq/Ft Of Finished Living Space, An Open Concept, Sun-Filled Family Room W/ Gas Fireplace Rough-In, Dining Room W/ Walk-Out To Backyard, & Fully Renovated Chef's Kitchen W/ Top Of The Line Stainless Steel Appliances, Beautiful Quartz Countertops, & Gas Stove Rough-In. The Home Boasts 4 Large Bedrooms & 3 Bathrooms. Escape To Your Dream Primary Bedroom W/ Walk-In Closet, Fully Renovated 4-Pc Ensuite W/ Large Walk-In Shower, & Double Sink Vanity. Stunning Hardwood Floors & Pot Lights Throughout. Large Open Concept Finished Basement. 2 Car Garage W/ Extensive Storage Space In Attic & Entrance To Laundry Room. Steps From Top Rated Schools, Public Transit, & Case Woodlot Nature Trails. This One Won't Last Long! (id:60626)
Keller Williams Realty Centres
20745-20747 39a Avenue
Langley, British Columbia
10,962 SF lot with a 4,249 SF 4-plex with 10 beds, 4 baths. Suites upstairs are 3 bedrooms each, suites downstairs are 2 bedrooms each. A great investment opportunity to acquire this large lot in Brookswood. Zoned R-1E multi-unit housing. Separate septic fields; freshly pumped. Located close to shopping, schools, recreation & parks. (id:60626)
Century 21 Coastal Realty Ltd.
120 Davidson Boulevard
Hamilton, Ontario
Nestled on a quiet street in one of Dundas' most desirable neighbourhoods, this impressive 6+3 bedroom, 5.5 bath two-storey home offers over 4,600 sq. ft. of finished living space backing onto lush green space. The primary suite extends across the entire back of the house with views of the back yard and green space. As a rare addition, each bedroom has access to an ensuite bath. Designed with family living and entertaining in mind, the home features a beautifully renovated kitchen, adorned with Wolf and sub-zero appliances, that flows seamlessly into the expansive principal rooms. The fully finished lower level adds incredible versatility with additional bedrooms and recreation space. Step outside to a deep, private lot highlighted by a large in-ground pool, mature trees, and multiple sitting areas-perfect for hosting gatherings or relaxing in total privacy. With three levels of stunningly finished space, there's room for every lifestyle-whether accommodating extended family, creating dedicated work spaces, or providing the ultimate entertainment hub. This rare offering combines tranquility, privacy, and convenience in the heart of everything Dundas offers. Updates: Sump Pump battery backup ('24), Smart Home Lighting (Lutron), EV Charger in garage, Pool Liner ('21), Pool Lines to shed ('22), Sand Filter and Pump ('25). Buyer can assume a current mortgage of 1.89% ending May 2026. (id:60626)
RE/MAX Escarpment Realty Inc.
120 Davidson Boulevard
Dundas, Ontario
Nestled on a quiet street in one of Dundas’ most desirable neighbourhoods, this impressive 6+3 bedroom, 5.5 bath two-storey home offers over 4,600 sq. ft. of finished living space backing onto lush green space. The primary suite extends across the entire back of the house with views of the back yard and green space. As a rare addition, each bedroom has access to an ensuite bath. Designed with family living and entertaining in mind, the home features a beautifully renovated kitchen, adorned with Wolf and sub-zero appliances, that flows seamlessly into the expansive principal rooms. The fully finished lower level adds incredible versatility with additional bedrooms and recreation space. Step outside to a deep, private lot highlighted by a large in-ground pool, mature trees, and multiple sitting areas—perfect for hosting gatherings or relaxing in total privacy. With three levels of stunningly finished space, there’s room for every lifestyle—whether accommodating extended family, creating dedicated work spaces, or providing the ultimate entertainment hub. This rare offering combines tranquility, privacy, and convenience in the heart of everything Dundas offers. Updates: Sump Pump battery backup (’24), Smart Home Lighting (Lutron), EV Charger in garage, Pool Liner (’21), Pool Lines to shed (’22), Sand Filter and Pump (’25). Some photos are virtually staged. Buyer can assume a current mortgage of 1.89% ending May 2026 (id:60626)
RE/MAX Escarpment Realty Inc.
18 Keyworth Crescent
Brampton, Ontario
Welcome to the prestigious Mayfield Village.Discover your dream home in The Bright Side community, built by the renowned Remington Homes.This elegant Charlotte Model, offering 2,906 sq.ft., backs onto peaceful green space and is filled with luxurious upgrades.Step inside to soaring 9.6 ft smooth ceilings on the main floor and 9 ft on the second, with a bright open-concept layout designed for modern living. The home features 5" luxury hardwood flooring throughout, an electric fireplace with a stunning waffle ceiling in the family room,and a sophisticated den with its own waffle ceiling.The sun-filled walkout basement expands your living space and possibilities. Throughout the home, you'll find upgraded tiles, stained stairs with elegant metal pickets, and a chef-inspired kitchen complete with a SS vent hood, pot filler, and rough-in for chimney.This home is truly a showcase of elegance and comfort. Don't miss the opportunity to make it yours! (id:60626)
Intercity Realty Inc.
190 W 63rd Avenue
Vancouver, British Columbia
Your dream home in Vancouver's coveted Marpole area! This almost new amazing 3 Bed+Den 3 Bath Townhouse offers the perfect combination of luxury and convenience. With its prime location near parks, schools, golf course, Skytrain, shopping, and restaurants, you'll have everything you need at your fingertips. Enjoy the comfort of central air conditioning and heating, ensuring a pleasant indoor climate all year round. This beautifully designed townhouse has great flow and 4 levels to choose from for individual privacy. The open living room kitchen is perfect for hosting, and the upstairs balconies provide a great place to relax outside. Quiet, convenient, centrally located, enjoy the luxurious perks of Vancouver without the huge premium in this dream home! (id:60626)
Stonehaus Realty Corp.
2045 E 51 Avenue
Vancouver, British Columbia
2-level front ½ duplex located in the heart of Vancouver´s highly desirable Killarney neighborhood. This south-facing home offers 3-bdrm 3 bath, an open-concept layout, built by a well-known, quality builder, it features SMART HOME system, central speakers, AC, radiant heat, and European hardwood flooring, High-end kitchen with Fisher & Paykel appliance package, quartz countertops, custom cabinetry & security system. Just steps from Gordon and Tecumseh Parks, Victoria Drive, Killarney Community Centre, and excellent schools-making this an ideal choice for families seeking both luxury and convenience. School catchment: Sir Charles Kingsford-Smith Elementary & David Thompson Secondary. Open house: July 20, Sun, 2-4PM. (id:60626)
RE/MAX Westcoast
4807 4730 Lougheed Highway
Burnaby, British Columbia
Welcome to this stunning sub-penthouse 3Bed&3Bath home at Hillside West by Concord Pacific, located in the highly sought-after Brentwood community. Perched on the 48th floor, this luxurious corner unit offers 1,242 sf of refined living space with central heating & air conditioning. Enjoy breathtaking mountain views through floor-to-ceiling, wall-to-wall windows and extend your living area onto a spacious 420 sqft wraparound balcony via seamless Lift & Slide doors. Thoughtfully designed, the home features a high-end kitchen with quartz countertops, premium appliance and a smart layout with 3 full bathroom. 1 parking+ large locker. Amenities include 24/7 concierge, gym, yoga, theatre, music room, study area, pet spa & lounge. Steps to Brentwood Mall, SkyTrain, bus, shopping, dining and supermarket (id:60626)
RE/MAX City Realty
246 Osborne Avenue
New Westminster, British Columbia
Location GLENBROOKE NORTH most sought after areas in New West. Cherry lined street. Completely renovated from top to bottom. Sitting on a big 50x100 lot 5,000 sqft. This is a must see! Lane access w/1 car detached garage & driveway. Unbelievable updates made to this home brand new. Including additional beds & baths. Total 6beds, 4 baths & 2 kitchens. Bsmt w/separate entry. Security system 4 cameras. New stucco & vinyl. New stainless steel appliances, flooring, cabinets, countertops & blinds. Two laundry´s main floor & garage. Great revenue property. Walking distance to Royal Square, Royal City centre, Queens Park & easy access to highways. All sizes and ages are approx. (id:60626)
Century 21 Coastal Realty Ltd.
7350 138 Street
Surrey, British Columbia
This beautifully maintained two-storey home offers over 3,300 sq. ft. of interior living space on a prime lot in central Surrey. Upper level features a spacious living room, an open-concept kitchen with stone countertops (upgraded in 2017), and a master bedroom with an en-suite, walk-in closet & balcony. Lower level includes two mortgage-helper suites (2-bd & 1-bd) ideal for additional rental income. Partial upgrades in 2017 include new flooring, renovated kitchens and bathrooms, and a high-efficiency boiler. Situated in an OCP-designated multiple residential zone (1.5 FSR), this property holds excellent investment potential. Conveniently located just minutes from Costco, Newton Town Centre, Kwantlen University, Newton Arena, and Newton Recreation Centre. Call Today for private showing!!! (id:60626)
RE/MAX Heights Realty
3060 Mcbride Avenue
Surrey, British Columbia
Live the beach lifestyle in this bright and cheerful 2-bed, 2-bath rancher in the heart of Crescent Beach-a welcoming seaside community! Enjoy a spacious open floor plan, cozy fireplace, and a large primary bedroom with 3-pc ensuite. The sunny solarium opens to a private backyard with storage shed. Recent updates include a renovated main bath, new lighting, some electrical, fresh paint, new kitchen countertops, updated appliances, and new flooring in the laundry and foyer. Best of all, you're just steps from the beach! (id:60626)
Macdonald Realty (Surrey/152)
308 8188 Manitoba Street
Vancouver, British Columbia
To assist a new buyer a Vendor Take Back Mortgage of 35% down is available with minimal credit/qualification check. Corner unit with both west and northern views. Welcome to Marine Landing, a state-of-the-art mixed-use development located at 8188 Manitoba Street in Vancouver. This modern facility features a blend of industrial and office spaces designed for versatility and efficiency. With engineered floors for enhanced loading capacity, centralized loading corridors, and large roll-up bay doors, it's ideal for various businesses. The development also boasts exceptional amenities, including a rooftop patio, fitness center, and ample parking. This unit is 1890 SQF which provides ample space for your business and investment needs. (id:60626)
Laboutique Realty
1112 Hansard Crescent
Coquitlam, British Columbia
Investor alert! Located in Coquitlam´s desirable Ranch Park, this 4-bed, 2-bath home sits on a 4,100 sqft lot and falls within the provincially designated Transit-Oriented Area (Tier 3)-just 700m from Coquitlam Central SkyTrain Station. Enjoy immediate rental income while holding for future redevelopment with a minimum 3.0 FAR and 8-storey zoning entitlement under TOA regulations. Steps to Coquitlam Centre, SkyTrain, schools, and parks, this is a rare opportunity to own in one of Coquitlam´s fastest-growing, transit-connected corridors. (id:60626)
RE/MAX Crest Realty
25443 Bosonworth Avenue
Maple Ridge, British Columbia
Lots of opportunity on this private useable 1.5 acre property! Gorgeous Golden Ears Mountain views! Property has all the servicing installed already (septic, city water). The existing home has 3 bedrooms and 1.5 bathrooms which can be used as a carriage home while you build a new home on the property if desired. (id:60626)
RE/MAX Lifestyles Realty
39 Durham Street
Sudbury, Ontario
39 Durham, Prime Downtown Sudbury Investment Opportunity! Perfectly located in the heart of Downtown Sudbury, 39 Durham offers a turn-key investment with reliable cash flow. The property features five street-level retail units with strong tenants in place. Zoned C6 – the city’s most flexible designation allows for a wide range of future uses, including commercial, office, and multi-residential development. Situated in a high-traffic area with convenient access to municipal parking, government offices, hotels, restaurants, Place des Arts, Laurentian University, and public transit, this property is ideally positioned for long-term growth. With possible financial incentives available through the City of Sudbury, this is a rare opportunity for investors, developers, or owner-occupiers to secure a high-potential asset in one of the city’s most sought-after locations. Contact us today for financial details and to arrange a private viewing! (id:60626)
Royal LePage North Heritage Realty
9211 Steveston Highway
Richmond, British Columbia
investor alert! Big lot (8,524 square feet) nicely-updated Good for live-in with revenue or as an investment while awaiting future development. (id:60626)
RE/MAX Crest Realty
12366 Greenland Drive
Richmond, British Columbia
CENTRAL LOCATION & QUITE STREET, very well kept home in East Cambie, Richmond! SUPER CENTRAL LOCATION, 3,616 sq.ft lot with 1,900 sq.ft living area. East facing home offers 4 bedrooms, 2.5 baths, large foyer & living room, good size open kitchen, large single garage. Walking distance to schools, easy access to Knight St or Oak St bridge, Cambie Plaza shopping mall and YVR, very convenient. Catchment schools are Mitchell Elementary & Cambie Secondary. Don't let this incredible opportunity slip away - Easy to show! (id:60626)
RE/MAX Westcoast

