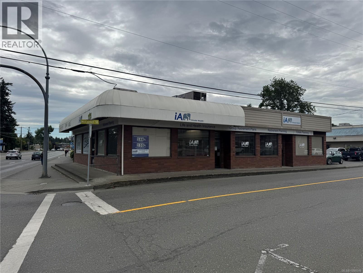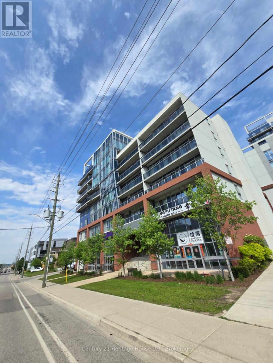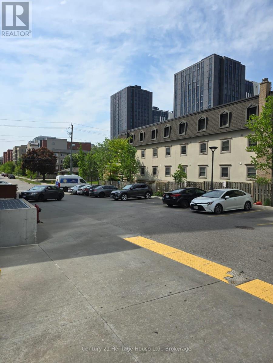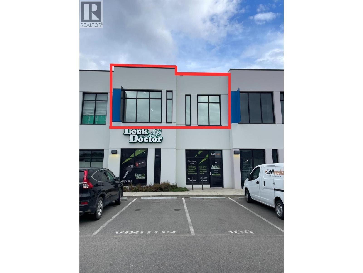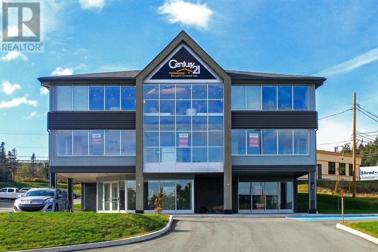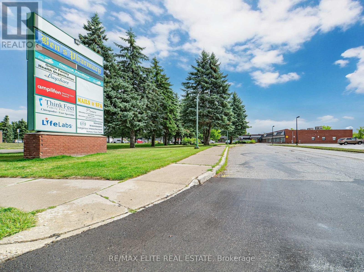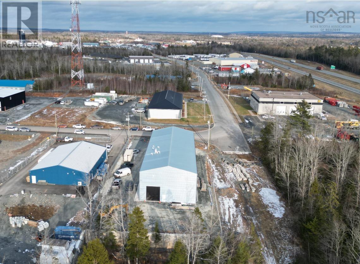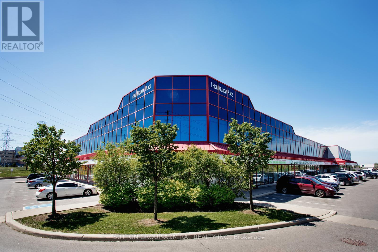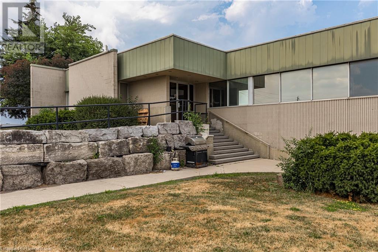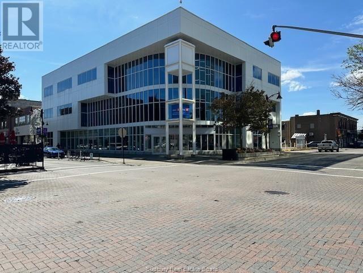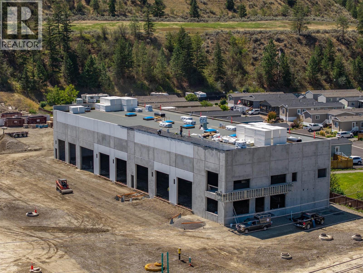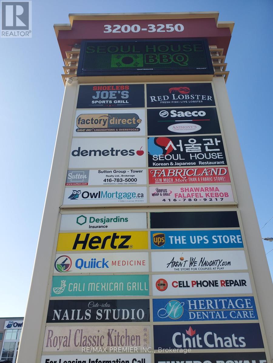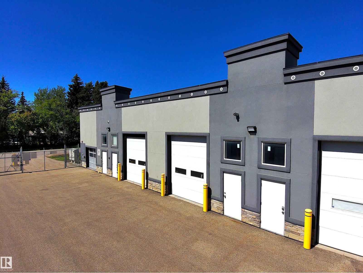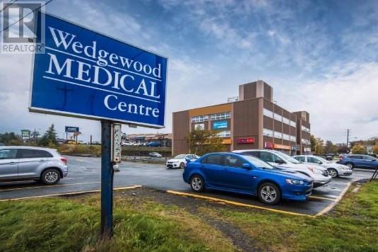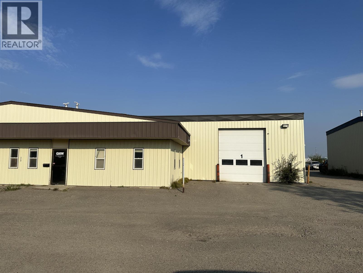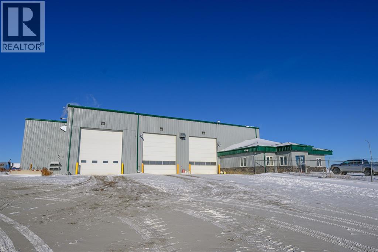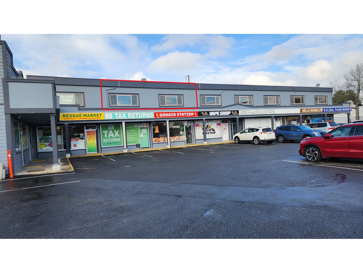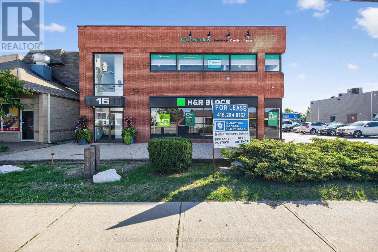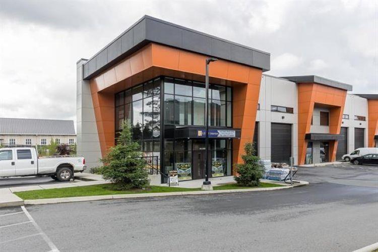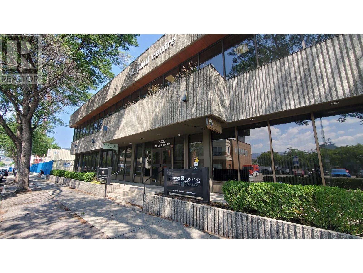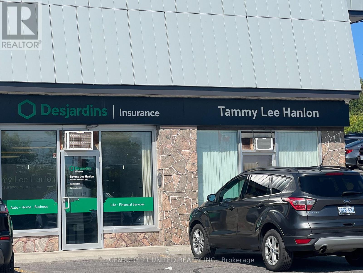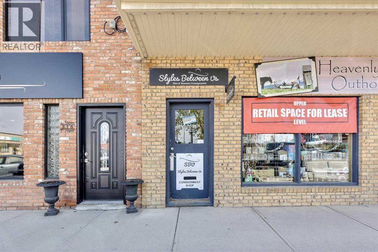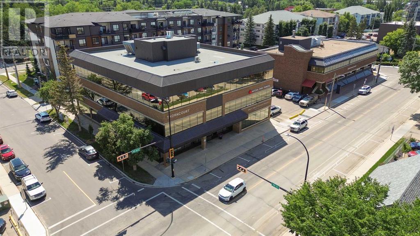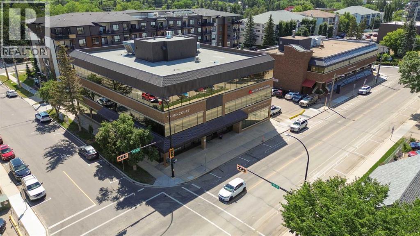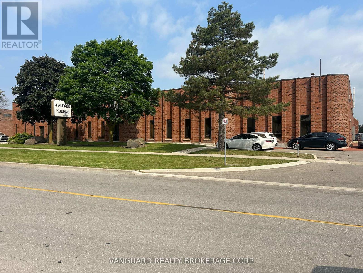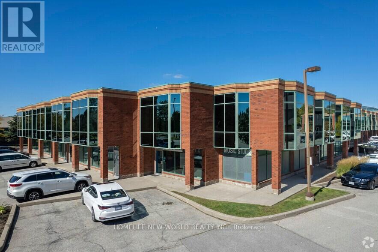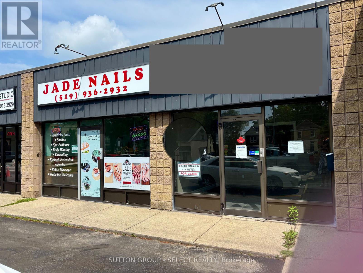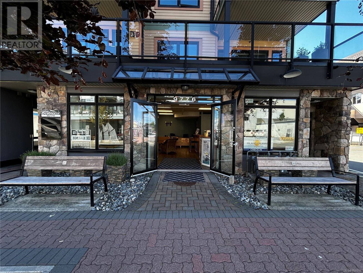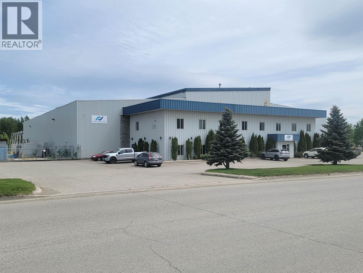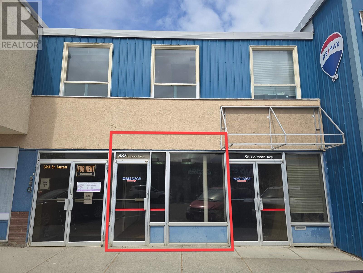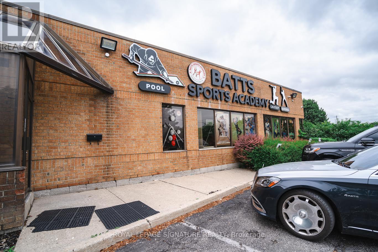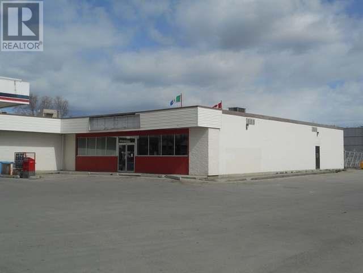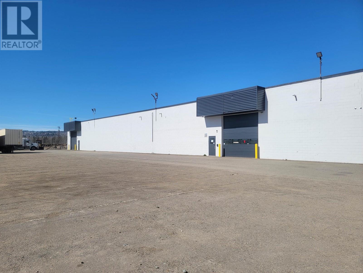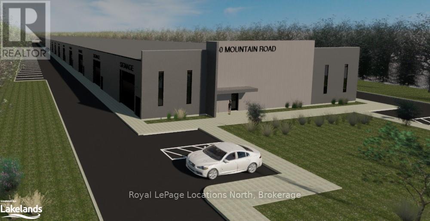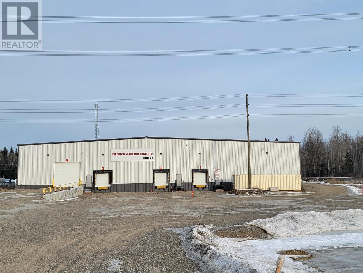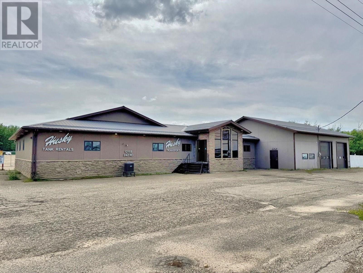15760 Robin's Hill Road
London East, Ontario
Brand New Industrial/Commercial Building To Be Built. Site is graded and ready for construction. Permits will be ready soon. Best Location In Sw Ontario For Distribution Facilities And Foreign Trade Zone Applications. Quick Access To Hwy's 401 And 402, That Provide Quick Access To A Wide Range Of Supply Chains And Us Border. Other Sizes And Configurations Possible. High Quality Construction/ Very Reputable Builder. High Power Possible. 3% Office Included In The Lease. Dc's Not Included. **EXTRAS** Please Review Available Marketing Materials Before Booking A Showing. Please Do Not Walk The Property Without An Appointment. (id:60626)
D. W. Gould Realty Advisors Inc.
166 Island Hwy E
Parksville, British Columbia
Rare Opportunity to lease this 1703 sft office space, completely updated, offering a high-end tenant quality space. The space is located on Island Hwy downtown Parksville, with outstanding exposure on Island Hwy. Directly across the street from Parksville's main Beach Park as well, next to high traffic tenants such as Dairy Queen, Shopper's Drug Mart, banks, and Craig Street. There is onsite parking and walking distance to all in-town amenities or the Beach. Call to discuss the possibiltites. $18. per sqft net. (id:60626)
Exp Realty (Na)
1&2 - 2771 Portland Drive
Oakville, Ontario
+/- 38,207 sf of Industrial/Commercial Unit available for Lease, two separate units combined. 13% Office. Premium quality space with Excellent shipping: 6 Truck Level doors & 1 Drive-in door. Dock leveller capacity of 45,000 lbs. No recreational uses permitted. Easy access to Hwy 403 & QEW. (id:60626)
D. W. Gould Realty Advisors Inc.
615 - 365 Albert Street
Waterloo, Ontario
Unit 615 at The HUB offers 1,255 sq ft of prime commercial space available immediately in the heart of Waterloos University District, anchored by 600+ residential units above. Ideal for café, retail, medical, tech office, personal services, art gallery, library, museum, commercial school, financial services, nanobrewery, printing, restaurant, and pharmacy uses. Water and gas included in TMI, only electricity extra. Need more space? Combine with units 611, 612, 613, and/or 511. The HUB boasts high foot traffic, ample parking, and a vibrant commercial promenade steps from University of Waterloo and Wilfrid Laurier University. Perfect for high-visibility, high-traffic businesses ready to thrive. (id:60626)
Century 21 Heritage House Ltd.
612 - 365 Albert Street
Waterloo, Ontario
Unit 612 at The HUB offers 1,279 sq ft of prime commercial space available immediately in the heart of Waterloos University District, anchored by 600+ residential units above. Ideal for café, retail, medical, tech office, personal services, art gallery, library, museum, commercial school, financial services, nanobrewery, printing, restaurant, and pharmacy uses. Water and gas included in TMI, only electricity extra. Need more space? Combine with units 611, 613, 615, and/or 511. The HUB boasts high foot traffic, ample parking, and a vibrant commercial promenade steps from University of Waterloo and Wilfrid Laurier University. Perfect for high-visibility, high-traffic businesses ready to thrive. (id:60626)
Century 21 Heritage House Ltd.
1645 Dilworth Drive Unit# 108
Kelowna, British Columbia
Explore the opportunity to lease a second-floor unit centrally located in Kelowna's bustling commercial and shopping district. This premium space boasts a generous total square footage of 948 SF, with the added option to secure a 93 SF ground storage unit within the warehouse bay on the ground floor. Access to the stairs and up to the unit will be through the Lock Doctor foyer which offers a separate and secured entrance. Convenience and accessibility define this prime location, with an array of amenities for the Tenant's advantage. Anchoring shopping destinations, numerous dealerships, various hotels, Orchard Park Mall, and easy access to Highway 97 all reside within a 1-kilometer radius in this high traffic area. Inside, you'll discover a meticulously improved and fantastically finished unit, reflecting a commitment to quality. This space becomes available starting December 1. Please contact the listing agent for showing instructions. (id:60626)
Royal LePage Kelowna
18 - 201 Millway Avenue
Vaughan, Ontario
Prime Showroom Space Featuring Great Exposure On Both Jane and Millway Ave, 20 Foot Clear Height In The Warehouse, Temperature Controlled Radiant Heating, Rooftop HVAC Units Services Both Main Floor & 2nd Floor Offices, 2 Kitchenettes On 1st & 2nd Floor, 201 Millway Avenue is located in Concord and is one of Vaughans fastest growing areas. The Vaughan Metropolitan Centre is quickly becoming Vaughans urban downtown centre for new residents and businesses alike. The area provides inspiring mixed-use, premium industrial spaces, office and residential towers, as well as quick access to the TTC subway, YRT, VIVA and Zum transit systems (transit hub) & Mins to Highway 400. Plenty of urban commercial shopping and new and existing restaurants in the area. This light industrial/commercial plaza has a total of 28 units and is home to a range of businesses. Ready For A Variety Of Uses! (id:60626)
Sutton Group-Admiral Realty Inc.
38 Duffy Place Unit#101
St. John's, Newfoundland & Labrador
One of the most amazing buildings in the city with stunning views from the large windows. This suite is can be developed and the vendor is willing to redesign - entrance, offices, bathroom. Located in the business district (Kelsey Drive Area).Architecturally designed with the highest quality materials, amazing presentation to assist your business with the highest degree of professionalism. Clean slate, design your future within the walls of this establishment, maybe you are a company looking into expansion and growth. Let us help you too obtain that level of expert service that you provide your clients and employees by creating your slate-your business office. Quality new construction, enhanced HVAC systems for lower operating costs, great views and natural light from the many windows. You always wanted to grow and position yourself at that next level, then drop by and lets see what we can do for you. Options available, don't need all that space. Let's see what we can do, vendor is open to all ideas. Let your creativity grow with your business. (id:60626)
Century 21 Seller's Choice Inc.
127-130 - 210 Memorial Avenue
Orillia, Ontario
Professionally Renovated Office Space in Heart of Downtown Orillia, This Modern Office Unit Offers A Premium Setting For Your Professional Practice. Ideal For Medical, Legal, Financial or Other Professional Uses. Current 4 Units Combined Into 1, Office Space Can Be Divided To Suit Tenant Needs. 127-130 Total 8756 Sq Ft. Lots Of Parkings (id:60626)
RE/MAX Elite Real Estate
1 Enterprise Way
Elmsdale, Nova Scotia
1 Enterprise Way, located in the Elmsdale Business Park, Nova Scotia, offers an exceptional opportunity for business owners seeking a strategic and accessible location. This newly constructed 3,343 sq. ft. warehouse features 24-foot clearance, a fully insulated building envelope exceeding code requirements, and a full-span design with no intermediate posts. Engineered for an optional second floor or mezzanine, the space also includes a dedicated electrical service to support various business needs. Conveniently positioned just 30 minutes from Halifax and minutes from the airport, Elmsdale is one of Nova Scotias fastest-growing regions. The business park offers a diverse mix of commercial and industrial spaces, attracting a wide range of businesses. With a thriving business community, ample development potential, and a commitment to supporting entrepreneurs, the Elmsdale Business Park is a prime location for businesses looking to establish or expand their presence in the province. (id:60626)
Royal LePage Atlantic
19 - 1 High Meadow Place
Toronto, Ontario
Well Equipped Industrial Condo Unit Facing Signet Dr. Excellent High Traffic Location. Quick Access To Hwy 400, Finch Avenue And Walking Distance To TTC. Eh Zoning With Multiple Uses Available. 22-Foot Clear Height Warehouse Space of 802 square feet With Temperature Controlled Infra-Red Heating And 12X16 Foot Drive-In Door. Main Floor Showroom Space of 518 square feet At Front With 2nd Floor Office of 518 square feet. Rooftop HVAC unit for main floor showroom and 2nd floor office. 1 barrier-free washroom on main floor. No Automotive Uses! Landlord Looking For Prestige Or Professional Tenants. (id:60626)
Sutton Group-Admiral Realty Inc.
400 Jones Road
Hamilton, Ontario
Prime industrial building in high-demand Stoney Creek location. Features include warehouse space, office area, large bay doors, and ample on-site parking. Irregular-shaped lot with great exposure and M3 zoning for a wide range of uses, including suitability for an animal hospital. Minutes from QEW via Fruitland Rd, ideal for owner-users or investors. Excellent access to major transportation routes. Basement is also available at extra cost. Secure building featuring a gated entrance for added safety and controlled access with extra cost. Office Space for Rent – Commercial & Industrial Use Spacious office space with two separate entrances, ideal for multiple businesses or shared usage. (id:60626)
Century 21 Heritage Group Ltd.
C11 - 4220 Steeles Avenue W
Vaughan, Ontario
*** Fabulous Renovated Ground Floor Office Space *** Ready to Occupy *** Brand New Suite!!! *** New Vinyl Flooring *** New Led Lighting *** New Doors *** Freshly Painted *** New Drop Ceiling *** Great For Professional Office With Retail Exposure *** Ample Free Surface Parking *** Steeles Avenue Address *** Excellent Amenities Close By *** TTC *** Seconds To 407, 400, Hwy 7 *** See Floor Plan *** (id:60626)
Sutton Group-Admiral Realty Inc.
79 Durham Street
Sudbury, Ontario
Without question, 4000 square feet of street level space in one of the most prestigious buildings in the city. Located on the south west corner of Durham and Cedar Streets, ideal location for any business looking for high visibility. Previously the site of the Bank of Montreal retail offices the space offer large windows, high ceilings and multiple offices and meetings areas. C2 zoning allows for a multitude of tenant uses. Landlord can supply parking via 40 car spaces on the west side of the building. Conveniently located near restaurants and retail, this is a great time to participate in the renaissance of the city's downtown core in the nicest building in our core. With a commitment from the city to build new facilities in the centre of the city, this is a terrific opportunity. (id:60626)
RE/MAX Crown Realty (1989) Inc.
7875 Dallas Drive Unit# A2
Kamloops, British Columbia
Brand new building for lease in Dallas - only 2640sqft remaining of warehouse off Dallas Drive, close to Kokanee Way. Easy access with I1-S zoning. Remaining space is located at the back corner of the first building under construction. Two large overhead doors at grade. Concrete precast construction. 21' ceiling height. City water, sewer, hydro and gas available. Additional or larger warehouse space available in the next phase. Signage opportunities negotiable. (id:60626)
Brendan Shaw Real Estate Ltd.
421 - 3200 Dufferin Street
Toronto, Ontario
Prime office space * Functional layout * Bright window exposure * Abundance of natural light * Conveniently located in a 5 storey Office tower in a busy plaza with Red Lobster, Shoeless Joe's, Cafe Demetre, Hair Salon, Dental, Nail Salon, Edible Arrangements, UPS, Pollard Windows, Wine Kitz, Desjardins Insurance, SVP Sports and more * Situated between 2 signalized intersections * This site offers access to both pedestrian and vehicular traffic from several surrounding streets * Strategically located south of Hwy 401 and Yorkdale Mall. (id:60626)
RE/MAX Premier Inc.
#3 9903 209 St Nw
Edmonton, Alberta
Commercial Warehouse/Storage Bay for Lease with 14' x 12' overhead door. Prefect for Small Business or your Storage needs. Very Convenient Location in the West End. Right Off of Winterburn Road, next to Highway 16A and seconds to Anthony Henday for Easy Access. This Bay has a 12' x 10' overhead door with a storage room that has built-in shelving on the Main Floor. The Mezzanine (2nd floor) is open for storage. There is No running water in this Bay. This Unit has access to the Very Cool Clubhouse which is 2 doors down. Washroom Facilities and Team Meeting Area is available in Clubhouse. Gated Entrance (Keypad Access) and Excellent Location for Your Storage Needs or Business. Quiet and Secure Area. (id:60626)
Royal LePage Noralta Real Estate
12 Gleneyre Street Unit#306
St. John's, Newfoundland & Labrador
Located on the corner of Torbay Rd and Gleneyre St,this office space is a great option for a professional or medical clinic. Building is well maintained, offers 92 parking spaces. Operating costs include utils, business tax, maintenance, heat/lights. Located in a sought after East End location, the Wedgewood Medical Building boasts quality interior upgrades,an incredible traffic count of over 40,000 eyes daily with foot traffic over hundreds of people daily. This space has several offices with large windows, 1 bathroom. 1 public handicapped accessible washroom on 3rd floor for patients or clients, administrative area, waiting room, prep room and staff area. This building has a newly updated elevator. Commercial leases in Canada are typically on a fully net basis, which requires a tenant to pay basic rent plus a proportionate share of the business taxes, insurance, utility and other maintenance charges for the building - operating cost per square foot. (id:60626)
Century 21 Seller's Choice Inc.
B 10503 89 Avenue
Fort St. John, British Columbia
For Lease: 3,600 Sq Ft Shop with Yard Access. Attractive and in-demand 3,600 sq ft attached shop available for lease. Includes front office, reception area, 2-piece bathroom, and 3,000 sq ft shop space with second 2-piece bathroom. Features two bays - one is a drive-through with access to a fenced rear storage yard, plus side yard access. Shop includes 14' overhead doors and radiant heat. Showings by confirmed appointment only. No drop-ins. (id:60626)
RE/MAX Action Realty Inc
34, 61027 672 Township
Clairmont, Alberta
12,218sq.ft. INDUSTRIAL FACILITY LOCATED ON 5.12 ACRES. This property is currently available for occupancy in late May 2025 with a sublease term running until July 2027. Very competitive lease rate and manageable net costs of $4.30/sq.ft. This corner lot offers two approaches, fully fenced and graveled yard with upgraded geotechnical work completed to offer a very stable yard in all weather conditions, perfect for companies with heavier equipment. The interior of the property is in above average condition offering 4-5 offices, reception area, two bathrooms, shop lunch area, 4 full 100' bays including newly added wash-bay(3 of which are drive thru's) with 18' O.H.D.'S plus an additional 50' parts/storage bay. The 60'x80' cold storage building is also included. A property offering all these features at a fair cost is hard to find in today's market. The current tenant will be removing the silo/bulk plant equipment this spring. Options to extend the lease beyond July 2027 are available. Contact a commercial Broker today for additional information and to arrange a tour of the property. (id:60626)
RE/MAX Grande Prairie
2 - 544 Bayfield Street
Barrie, Ontario
7506 s.f. Unit for Lease in high profile neighborhood shopping centre at Bayfield St location on the Golden Mile. Great exposure and plenty of parking. Unit between Scotiabank and Pet Smart. High traffic plaza/area. (id:60626)
Ed Lowe Limited
202-203 20289 56th Avenue
Langley, British Columbia
Welcome to Langley Plaza! Discover your opportunity to lease office space in the heart of Langley, BC, this versatile commercial space offers a setting for businesses looking for a vibrant and accessible location. With abundant natural light from south facing windows, ample shared parking, proximity to major amenities and transportation, this space is suited for professionals seeking a productive and welcoming environment. Wide range of uses including but not limited to wellness clinic, education and general office uses. Gross monthly rent estimated at $2,485.77 + GST. Enquire for further details. Off Market - occupied. (id:60626)
Magsen Realty Inc.
340 Frank Davis Street
Mississippi Mills, Ontario
Discover brand new INDUSTRIAL/FLEX/OFFICE WAREHOUSE bays for lease at Mississippi's Mills Business Park. With flexible unit sizes ranging from 5,000 SF to 20,000 SF and a soaring 24-foot ceiling height, these modern spaces can be tailored to your business needs with custom tenant improvements prior to occupancy. The property features up to 4 units, a secure fenced area perfect for storing contractors' equipment. This is an exceptional opportunity for light industrial operations, warehousing, office warehouses, retail and creative flex spaces in a thriving business community. E1 Zoning allows for including but not limited to: retail, office, medical, labs, warehousing, gym, contractor storage, printing facilities, mezzanine space could be an option. Possession as soon as possible. Min divisible area 5000 SF, up to 20,000 SF. (id:60626)
Royal LePage Team Realty
202 - 15 Harwood Avenue S
Ajax, Ontario
Fantastic opportunity to lease a desirable and move-in ready office suite in the heart of Ajax! This practical 500 sq. ft. unit is thoughtfully designed with an open concept communal space, a private office and washroom. The building is home to notable tenants such as H&R Block, Code Ninjas, Billyard Insurance and Century 21, creating a strong professional mix and excellent visibility. For added flexibility, it can also be leased with Unit 201 to create a larger footprint tailored to your needs. (id:60626)
Coldwell Banker The Real Estate Centre
198 Welland Street
Port Colborne, Ontario
East Village | Canal Side Flex Office/Industrial at the SW corner of Clarence St & Welland St steps to the Welland Canal. The property offers ~ 8,000 sf across two levels with ~25 private offices, collaboration rooms and a paved onsite lot. Paved parking area for 30+ vehicles. Current layout supports office, professional services, technical trades, training/education and light industrial users. The Light Industrial zoning is exceptionally versatile, allowing contractors yard, light industry, education facility, motor vehicle repair, research facility, and accessory office/retail/restaurant options, among others. City is very supportive of improving the area. The location benefits from Port Colborne's record cruise season (70+ stops Apr - Oct) and continued waterfront activity. Well built free standing building. (id:60626)
RE/MAX Aboutowne Realty Corp.
International Realty Firm
B100 2098 Carpenter Street
Abbotsford, British Columbia
Opportunity at Windsor Industrial! Located only minutes from Highway 1 at Mt. Lehman and Clearbrook Road, this space is 2 units combined situated on the corner of Building B. Currently a tile store, there is a showroom built out on the main floor that fully open concept and could easily be turned into an office space if needed. Offering one handicap washroom for clientele or staff, this space then leads to the back of the building where there are stairs that take you up to the mezzanine level. Here you will find built in shelving and a counter in one corner, with the remainder of this space being fully open to use as you wish. From the mezzanine level you can see the vast amount of warehouse space that these units offer, with overhead lighting throughout and 2 (~16'x12') grade loading doors. This complex also offers plenty of parking for staff/clientele and 2 points of ingress/egress off of Windsor & Carpenter Street. Size: 6,498 SF Base Rent: $18.00/SF Additional Rent: $6.00/SF (id:60626)
Homelife Advantage Realty Ltd.
RE/MAX Commercial Advantage
1433 St. Paul Street Unit# 202
Kelowna, British Columbia
Step into a turnkey office that’s designed for comfort, productivity, and professional presence. This beautifully lit unit features six clean offices, a welcoming reception area, and a dedicated signing room — all tailored to meet your business needs from day one. Extras That Elevate Your Workday: Enjoy the building's rooftop patio — a common area perfect to recharge or meet with colleagues Six assigned parking stalls for convenience Prime location within the sought-after St. Paul Centre Half a block from UBCO at Doyle Avenue Available January 1, 2026, or possibly earlier. Call listing agents for showing details. (id:60626)
Nai Commercial Okanagan Ltd.
15 - 1600 Lansdowne Street
Peterborough West, Ontario
Excellent Retail/Office space in great high traffic location in well established professional plaza on the Lansdowne Strip. Approximately 1445 SF space with many approved uses under the current zoning. Lots of on-site parking and on the city bus route. Great location for a clinic or office. Additional rent estimated at $12.45/SF with utilities in addition and metered to Tenant. (id:60626)
Century 21 United Realty Inc.
312 1 Street W
Cochrane, Alberta
Don’t miss this opportunity to set up your retail, office, studio, or service business in historic downtown Cochrane. Cochrane Alberta is a town of over 38,000 and is one of the fasted growing municipalities in Canada. The leasehold space is located upstairs from the busy Heavenly Outhouse Gift Shop (leasehold was previously a dress shop). This 1588 square foot location offers prospective business tenants with lots of foot traffic by the entrance to the leasehold as well as sign exposure to the drive by traffic. Historic downtown Cochrane is a destination for many locals and visitors to town as they take in the local shops or get an ice cream at McKay’s. Downtown also offers events and festivals which encourage people to visit and shop. Start the next chapter for your business, in this prime location, by calling your commercial Realtor® or the listing agent to arrange a viewing appointment today. (id:60626)
First Place Realty
303, 4719 48 Avenue
Red Deer, Alberta
Listed in conjunction with MLS A2177506 and MLS 2179333. Current configuration and leaseholds as shown. 1068 square feet and is on the east side of the building. Wide open space with a storage/utility room with counter top and cabinet storage. Newer flooring paint and LED Lighting installed in 2019, Space can be modified or expanded with other spaces on third floor. Owner can provide turnkey to the Tenant. Building is three story, original owner , built in 2001. Security system with key Fob access only for evenings and weekends, building is open to public Monday to Friday 7:30 a.m. to 5:30 p.m. Updates to building include new boilers in 2024, renovations to main lobby, hallways and washrooms 2019-2020; camera system installed in 2020. High speed internet to the building; Bell, Shaw/Rogers, and Telus.On site surface parking with a ratio of 1: 600; $100 per stall per month. There are numerous additional off site parking options within 1 block radius of the building including City of Red Deer parkade (above transit terminal). Building is located 1 block from Red Deer Transit terminal. Current Tenants include Advocate Law, AUPE, Bridges Community Living and National Bank Common cost estimated for 2025 at $12.30 per square foot inclusive of taxes, insurance and utilities. (id:60626)
Century 21 Maximum
4512 46th Street
Olds, Alberta
Located at 4512 46th Street, this well-appointed office suite offers a private entrance, five private offices, a welcoming reception area, and a small boardroom, with access to a larger boardroom for special occasions or large meetings. Shared washrooms and ample on-site parking provide added convenience. Situated near the town's core business district and just minutes from Olds College, this location offers excellent exposure and accessibility. Perfect for any small business office needs. 22$/SQ FT will include all utilities. Move in ready - call to set up a viewing today. (id:60626)
Real Broker
304, 4719 48 Avenue
Red Deer, Alberta
Listed in conjunction with MLS A2177506 and MLS 2179333 and MLS 217936. Located in the southeast corner of this building this space consists of a wide open room ( previously used as boardroom) and an undeveloped storage room , This is a redevelopment space, the Landlord’s possible layout would include 3-4 offices, meeting room, reception area with new T bar ceiling, LED lighting new flooring and paint. This space could be joined with space in 303 ( 1068 SF) or added to unit 302t provide boardroom and storage function. Owner can provide space turnkey to the Tenant. Building is three story, original owner , built in 2001. Security system with key Fob access only for evenings and weekends, building is open to public Monday to Friday 7:30 a.m. to 5:30 p.m. Updates to building include new boilers in 2024, renovations to main lobby, hallways and washrooms 2019-2020; camera system installed in 2020. High speed internet to the building; Bell, Shaw/Rogers, and Telus.On site surface parking with a ratio of 1: 600; $100 per stall per month. There are numerous additional off site parking options within 1 block radius of the building including City of Red Deer parkade (above transit terminal). Building is located 1 block from Red Deer Transit terminal. Current Tenants include Advocate Law, AUPE, Bridges Community Living and National Bank Common cost estimated for 2025 at $12.30 per square foot inclusive of taxes, insurance and utilities. (id:60626)
Century 21 Maximum
11a - 9 Laidlaw Boulevard
Markham, Ontario
Prime Commercial Space For Lease In Markham! Discover an Exceptional Leasing Opportunity In The Heart Of Markham! This Versatile Retail Commercial Space Offers Five Private Offices, a Kitchen, and two Bathrooms, Making It Ideal For a Variety Of Business Uses. Whether You Are Looking For a Location For a Medical Office, Retail Store, Beauty Salon, School, Church, Or Professional Service, This Space Is Designed To Accommodate Your Needs. Situated In A High-Traffic Area With Excellent Visibility, This Property Provides Easy Access To Major Highways (401 & 407), Public Transit, And Go Stations, Ensuring Convenience For Both Clients And Employees. Don't Miss Out On This Prime Leasing Opportunity In One Of Markhams Most Sought- After Commercial Districts. Schedule Your Viewing Today! (id:60626)
Century 21 Leading Edge Realty Inc.
3 - 4 Alfred Kuehne Boulevard
Brampton, Ontario
This Well Maintained Industrial Condo Unit Is Approximately 3,290 Sq Ft. The Unit Has Been Built Out With Multiple Office Spaces But Can Easily Be Converted Back To Industrial If Required. The Unit Offers 1 Truck-Level Shipping Door With Dock Leveler, And Includes An Upper Level Mezzanine Space With Office And Washroom, Approximately 400 Sq Ft. ( Not Included In Total SF). Well Kept Unit Including 2 Reserved Parking Spots. Close Proximity To HWYS 407 & 410, Public Transit, And Airport. Immediate Possession Available. (id:60626)
Vanguard Realty Brokerage Corp.
10 - 2800 John Street
Markham, Ontario
High Quality Office And Central Kitchen In A Prestigious Area In Markham. Close To The 404 And 407 With Connections To All Other Gta Highways. Main Floor Consists Of Reception, Professional Offices, Reception,Central Kitchen with 3 walk in Cold Rooms, Washroom And Storage Areas Plus A 1,000+ Sqft Warehouse And Drive-In Door At The Back. Upper Floor Professionally Finished With A Large Open Area And One Offices, Ideal For Boardroom/Storage/Meeting.***Current use as Catering business over 20 years. (id:60626)
Homelife New World Realty Inc.
405 - 3335 Yonge Street
Toronto, Ontario
Great Built-out space just north of Yonge & Lawrence, steps to the Subway. Bus stop outside of Building. Two offices on glass, open area and reception. East side of Yonge St. at Snowdown Ave/Fairlawn Ave. Easy building access and barrier-free. Ample Parking in the area. Upgraded HVAC and Elevator. Surrounded by Amenities. (id:60626)
Royal LePage Real Estate Services Ltd.
600 - 25 Oxford Street W
London North, Ontario
Turnkey 1800 square foot office/retail space available immediately. Entry area can function as a showroom or reception area. This space would work well for a clinic with 3 private offices, kitchenette, large open area, storage area, accessible washroom. Attractive tile flooring throughout. Open area could be demised into more offices if needed. NSA5 zoning offers a wide variety of uses including medical/dental. 40,000+ cars per day pass by this popular plaza. Additional rent $13.50 per square foot (property tax, building insurance, exterior maintenance, common area maintenance, snow removal, landscaping, waste removal) (id:60626)
Sutton Group - Select Realty
7 Front - 70 Newkirk Road
Richmond Hill, Ontario
Street exposure! Front of industrial unit. Warehousing only in rear. Sublease to November 30, 2029. Gross rent to increase by 3.5% annually. Approx. 8 private offices, large general area, reception.Some office furniture can be made available. (id:60626)
Royal LePage Your Community Realty
101 9776 Fourth St
Sidney, British Columbia
Prime Sidney Commercial Retail/Office Location - This commercial strata property is located in the prime area of Sidney, just off Beacon Ave., and is surrounded by various amenities and high pedestrian traffic. The street level measures 792 sq ft with great visual exposure. The lower level is 1480 sq ft and would be ideal for offices, meetings rooms or inventory storage. The unit is zoned C1 (Downtown Commercial), allowing for a broad range of uses for businesses, retailers, and personal or office services. Sidney is a rapidly growing seaside community that offers a high quality of life for both seniors and families. It is conveniently located minutes away from the international airport and ferry terminal to Vancouver, and approximately 25km from Victoria. All sizes are approximate and should be verified by the buyer. This property is for lease or sale - see mls #999347 (id:60626)
Coldwell Banker Oceanside Real Estate
9588 Milwaukee Way
Prince George, British Columbia
An exceptional 55,000 sq ft fabrication and machining shop on 3.68 acres of fenced yard with paved parking up front. 8,000 sq ft of office space on two levels and 48,000 sq ft of shop space with up to 70-ton overhead lift capacity and 35 ft hook height. Buildings don't come along like this very often. Will be available as of July and ready for your business. * PREC - Personal Real Estate Corporation (id:60626)
Royal LePage Aspire Realty
337 St Laurent Avenue
Quesnel, British Columbia
Perfect location for your business! Street access with lots of foot traffic, well-known location, 3 offices already to go and a two-piece washroom, and ready to rent and a decent price in downtown Quesnel! One parking space outback and the landlord states the parking lot will be paved in the near future! * PREC - Personal Real Estate Corporation (id:60626)
Century 21 Energy Realty(Qsnl)
1 - 1229 Lorimar Drive
Mississauga, Ontario
TMI IS $5 PER SQUARE FEET (id:60626)
Royal LePage Signature Realty
4221 4th Avenue
Whitehorse, Yukon
4000 square feet of prime storefront retail space in high exposure location adjacent to Tags Food & Gas and near MacDonalds. Great location for retail or any business that requires high visibility. Air conditioned. Ample onsite parking. Available immediately. Triple net lease. (id:60626)
Coldwell Banker Redwood Realty
922 Great Street
Prince George, British Columbia
Approx 10,000 sq ft light Industrial space available in this 32,800 sq ft building on 4.2 acres located on Great St. Excellent highway exposure, excellent access. Fenced compound, office space up front. Lots of parking. Various configurations and options. * PREC - Personal Real Estate Corporation (id:60626)
Royal LePage Aspire Realty
140 Mountain Road
Collingwood, Ontario
New to be built. 93,000 Sq ft Commercial/Industrial Building set to break ground Spring 2024 on Mountain Road in desirable Collingwood. Enhance the quality and value of your business by creating your own customized space starting from 2000 Sq ft and up depending on availability. MillGAR Developments is offering multiple sized Units to suit your commercial use. Lots of natural light through Glass panelled 14' x 14' Bay doors with 18 ft to 22 ft sloped ceiling height. Bring your own design to life in this desirable and functional building. Get in early and lock in the square footage your business requires. Each unit will have rough in for bathroom & plumbing. This convenient location allows for easy access and is a central delivery hub for your clients with ample parking. Many business options with M5 Zoning, please see documents for the complete list. A great location with lots of exposure on Mountain road. Ride your bike to work with the Black Ash Creek trail running behind the property. All photos are artist Renderings. (id:60626)
Royal LePage Locations North
8875 Willowcale Road
Prince George, British Columbia
Brand new industrial building with 26ft high ceilings on over 5 acres available for lease. Various configurations available to meet your specific needs, reach out to discuss. Base rents start at $18.50 per sq ft. Beautiful building. * PREC - Personal Real Estate Corporation (id:60626)
Royal LePage Aspire Realty
12155 242 Road
Fort St. John, British Columbia
Excellent 2.94-acre commercial property near city limits featuring a 3,500 sq. ft. mechanic shop, 5,000 sq. ft. rental shop, 4,655 sq. ft. office complex, and 4,000 sq. ft. barn. Ideal for investors or business owners seeking multiple income streams. Property offers ample parking, versatile space, and convenient access to major routes. Rare opportunity to own a high-potential site. (id:60626)
RE/MAX Action Realty Inc
24 12391 Bridgeport Road
Richmond, British Columbia
Located in the vicinity of Bridgeport and No. 5 Road, this second-floor office space is available for rent. The 883 SQFT premises are zoned IR1 (Industrial Retail), which permits a wide range of uses, including HVAC and restroom facilities. The gross rent is $1,913.17/mth, which includes property taxes and additional rent. The space has been recently renovated and features ample windows (id:60626)
Amex Broadway West Realty


