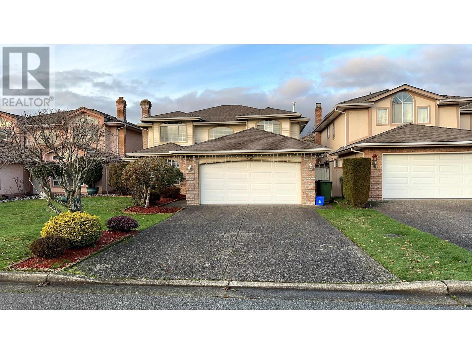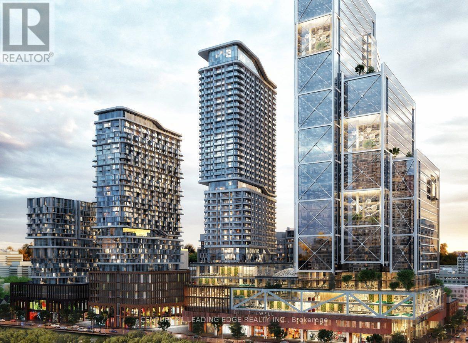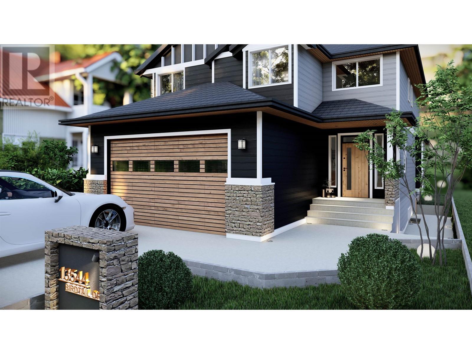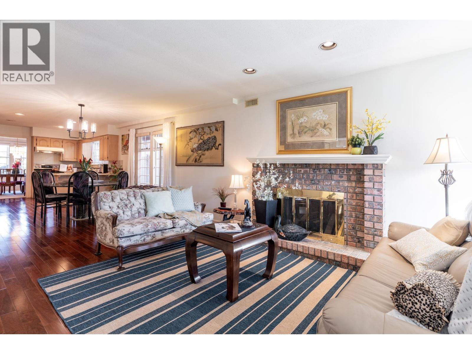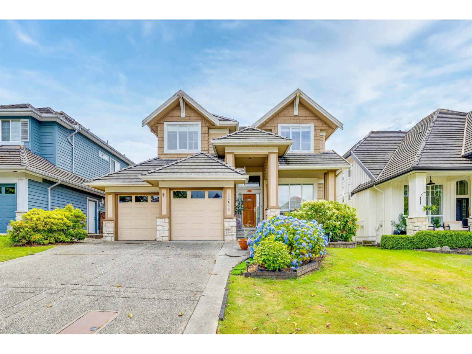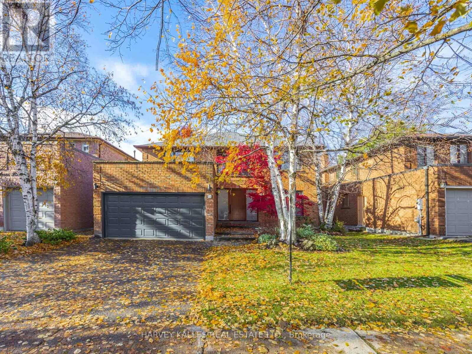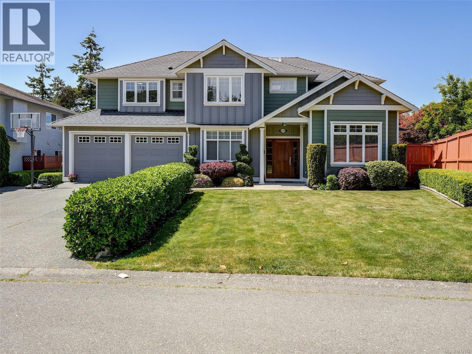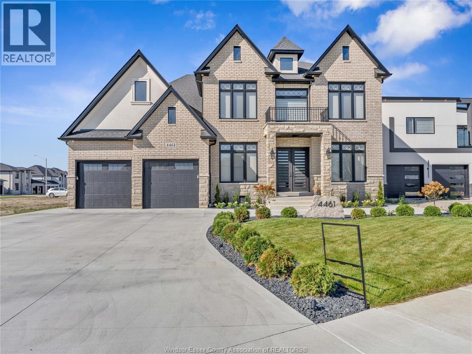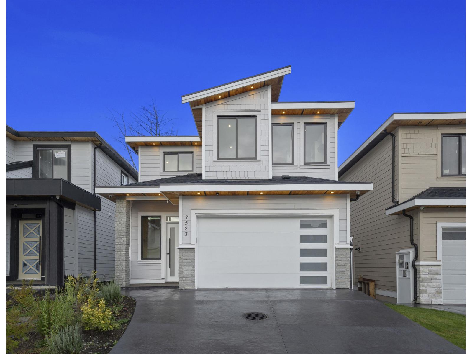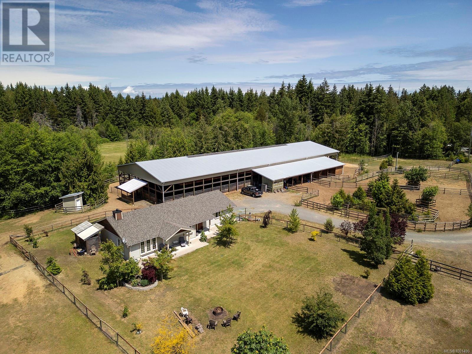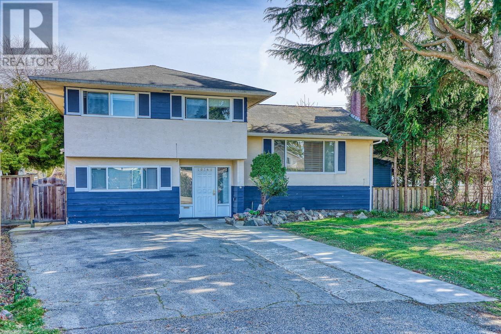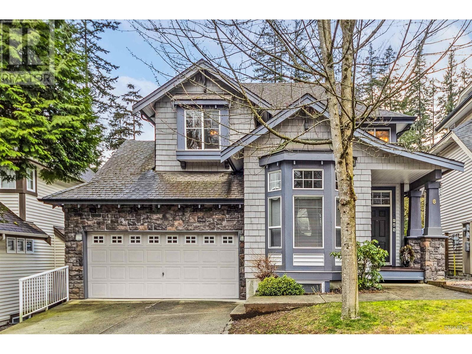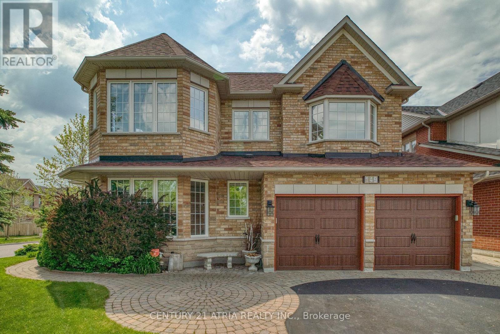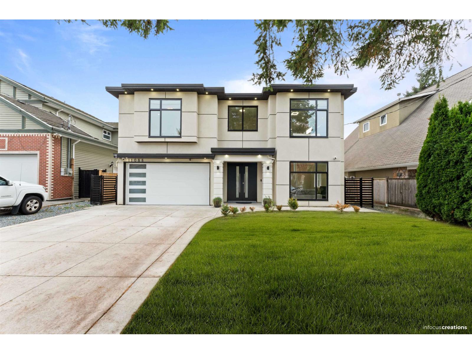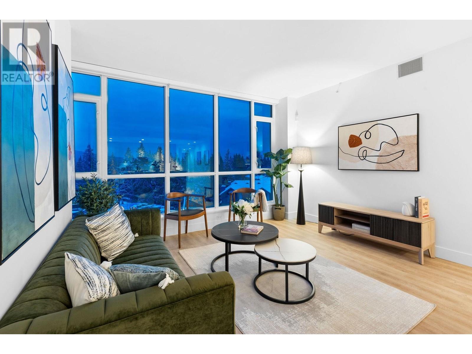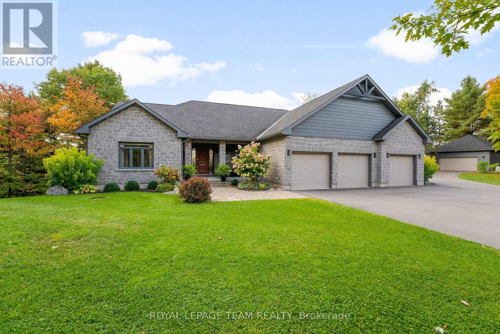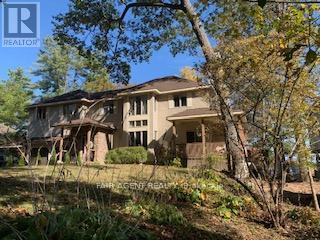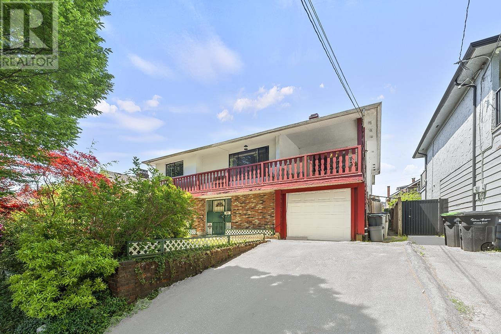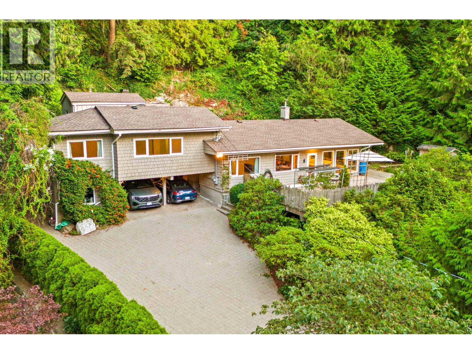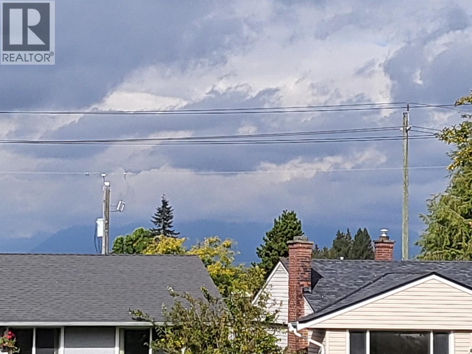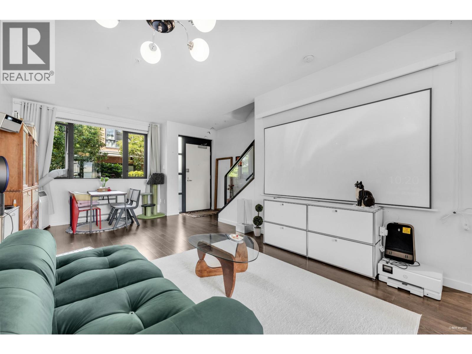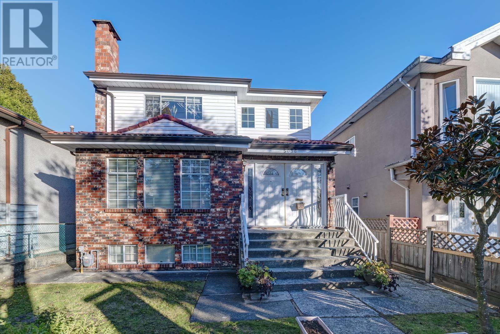3638 Kilby Court
Richmond, British Columbia
This 2-storey home is located within a quiet cul-de-sac. Convenient location close to shopping center, transits, school, and entertainments. Flex room on the 2nd floor can be considered to be used as another bedroom. Renovations include: furnace with air conditioning in 2022, bathrooms in 2021, dishwasher in 2019, clothes washer in 2022, range hood in 2021, garage door in 2018. Must see! Book your showings today! (id:60626)
Lehomes Realty Premier
604 - 455 Wellington Street W
Toronto, Ontario
Welcome to The Well, Toronto's Most Anticipated Urban Landmark. Experience the pinnacle of downtown living in this Signature Series two-bedroom, two-bathroom residence by Tridel, offering 1,161 sq. ft. of interior luxury plus a 45 sq. ft. balcony. Perfectly positioned on the 6th floor with serene east-facing city views, this suite defines modern sophistication. Step inside to discover an expansive split-bedroom layout with floor-to-ceiling windows, wide-plank flooring, and refined contemporary finishes throughout. The gourmet kitchen features premium built-in appliances, an integrated dishwasher, soft-close cabinetry, and sleek stone countertops, blending function with flawless design. Retreat to the spacious primary suite with a spa-inspired ensuite and generous closet space. Enjoy morning coffee or evening ambiance from your private balcony, overlooking the vibrant downtown landscape. Parking included. Residents of The Well enjoy an unparalleled lifestyle, with 1.5 million sq. ft. of curated dining, retail, workspaces, and green spaces right at your doorstep. Indulge in exceptional amenities from wellness studios and rooftop retreats to elegant social and co-working lounges. Set on historic Wellington Street, The Well redefines what it means to live, work, and play in the heart of King West's premier luxury community. Live exceptionally. Live The Well. (id:60626)
Century 21 Leading Edge Realty Inc.
13544 Birdtail Drive
Maple Ridge, British Columbia
Welcome to Silver Ridge West, a beautiful new home built by Scott Charlton Construction. This 3,790 sq.ft home with 5 bedrooms and 4.5 bathrooms sits on a 4,617 sq.ft lot with green belt to the side and rear of the home. Upstairs has 4 spacious bedrooms and a laundry room. The master bedroom has a vaulted ceiling, a large walk in closet and ensuite bathroom. On the main floor, an open concept plan awaits with a gorgeous kitchen that features lots of cabinet space as well as a pantry. The private backyard has an oversized covered patio with bbq gas hook up. In the basement, a gym and full bathroom await as well as a 1 bedroom legal suite with access on the side of the home. (id:60626)
RE/MAX Lifestyles Realty
9708 Railway Avenue
Richmond, British Columbia
This 2-level detached home in prestigious Lackner area w/excellent functional layout boasts a spacious primary bedrm with ensuite bath& skylight plus 3 large bedrms upstairs for your growing family. On the main floor, a 5th bedrm(with a 2nd ensuite bath)is ideal for extended family/office. A bright airy foyer opens into a formal dining & living room & an open concept kitchen, eating area & family rm. Newer furnance & hot water tank,main floor with radiant floor heating. Easy 5 mins stroll to Jessie Wowk elementary,Richmond Christian School,park & greenspace.In Catchment area of Steveston-London Secondary.Conveniently located near busstop/Blundell Shopping/SeafairMall. The 5 Km off-street Railway Greenway across the house is perfect for walking or cycling to Steveston Village. Rear entrance from the lane off 5400 block Mytko Crescent provides easy & safe access to a huge, private outdoor parking area. First Open house November 9 Sunday 2-4 pm. Dont miss this very lightly lived in & well cared-for family home! (id:60626)
Macdonald Realty Westmar
15418 33a Avenue
Surrey, British Columbia
Beautiful SOUTH-facing Rosemary Heights home on a large 6,028 sq.ft. lot backing onto a permanent greenbelt! Proudly owned and meticulously maintained by the original owner, this bright and sunny home features a maple kitchen with granite breakfast bar, open concept dining area with coffered ceiling, and a great room with custom built-ins. The upper level offers a spacious loft (ideal as a 4th bedroom or office) and three generous bedrooms. Enjoy relaxing on the front porch or entertaining in the fenced backyard with fruit trees. Basement has a separate entrance 2 bedroom in-law suite /mortgage helper for your extended needs. Quiet cul-de-sac location close to schools, shopping, and transit. (id:60626)
Luxmore Realty
71 Green Acres Road
Vaughan, Ontario
Your Family's Next Chapter Begins Here! Welcome to 71 Green Acres Road! This Beautifully Renovated 4+1 Bedroom, 4 Bathroom Family Home is Located on a Highly Sought After, Quiet Street in the Heart of Thornhill. From The Moment You Enter Through the Bright Enclosed Foyer, You Are Met with Dramatic, Soaring Ceilings and Grand Open Space! This Home Is an Entertainer's Dream: Fabulous Flow, Natural Light, and A Warm, Inviting Vibe! Generous Principal Rooms Flank the Large, Renovated Modern Kitchen Boasts Quartzite Counters, Professional Stainless-Steel Appliances, Integrated Dishwasher, and Induction Stove. Tons of Storage, Built-In Electric Outlets for Charging Stations, Coffee Station, and a Door to The Dining Room, Providing Privacy When Entertaining. The Large Breakfast Room is Surrounded by Windows and a Walkout to the Deck Overlooking Generous Backyard Including Mature Trees and West Exposure. The Combined Living and Dining Rooms Are Perfect for Big Family Gatherings. Large Living Room Windows Showcase the Gorgeous Japanese Maple and Birch Trees in the Front Garden. The Warm, Oversized Family Room is Resplendent with Built-Ins, Hardwood Floors, Gas Fireplace, and French Doors to the Deck. Atop the Curved Staircase is a Spacious Primary Bedroom with Built-In Makeup Area, A Walk-In Closet, And A Stylish 5 Piece Spa-Like Bathroom. Each of the 3 Large Bedrooms, Feature Double Closets with Built-Ins. Also on the Second Floor, is a Large Linen Closet and a Beautifully Renovated 4 Piece Bathroom with Skylight. The Oversized Laundry Room Is Found Out-of-the-Way on The Main Floor with Direct Access to the Garage. The Finished Basement Is Complete with A Huge Recreation Room and Adjacent Office Space - Filled with Natural Light, An Extra Bedroom, A 4 Piece Bathroom, and An Exercise Room With 2 Closets. Ample Storage Spaces Can Be Found In The Cold Cellar and the Enormous Utility Room. Don't Miss This Opportunity To Own A Truly Exceptional Home In The Heart Of Thornhill!! (id:60626)
Harvey Kalles Real Estate Ltd.
4276 Kincaid St
Saanich, British Columbia
Well-maintained 8BD/7BA multigenerational home in a quiet, family-friendly neighborhood near Broadmead, Royal Oak, parks, and the Commonwealth Pool. Thoughtfully designed upper-level features 5 bedrooms—3 with ensuites, including a spacious primary with walk-in closet and ensuite. The main level includes a modern kitchen with granite countertops, island and gas stove, bright dining area, cozy living room with gas fireplace, full bath, laundry room, and an additional bedroom/office. A 2-bedroom in-law suite on the main offers flexible living space, and a detached accessory building with full kitchen and bathroom provides even more options. Private backyard, heat pump, and numerous updates make this the perfect home for large or extended families. (id:60626)
Fair Realty
4461 Caterina
Lasalle, Ontario
4461 Caterina Ave – Luxury Living by Chehab Custom Homes Inc. Welcome to this exquisite custom-built residence by Chehab Custom Homes Inc., showcasing unmatched craftsmanship and design in one of Lasalle’s most desirable neighbourhoods. This stunning home features 4 spacious bedrooms on the upper level, each with its own private ensuite, including a primary suite with walk-in closet and private balcony. The open-concept main floor offers a bright great room with a modern fireplace, seamlessly connected to a chef-inspired kitchen with granite countertops and elegant finishes throughout. The fully finished basement adds exceptional versatility, featuring 3 additional bedrooms, 2 full bathrooms, a second kitchen, and a laundry area — ideal for extended family or guests. With its impressive layout, upscale features, and thoughtful design, this home delivers the perfect blend of luxury, comfort, and functionality. A must-see property — book your private showing today! (id:60626)
Deerbrook Realty Inc.
7523 205 Street
Langley, British Columbia
Custom & Best Value Home in Willoughby Heights! Brand-New 7 Bed, 6 Bath home with 3,700 sqft. of living space offers Quality features far beyond a typical spec build. Open-concept spaces are filled with natural light and feature premium hardwood flooring, oak cabinetry, designer lighting, and high-end finishes throughout. The large chef's kitchen includes a custom spice kitchen. Upstairs, the primary suite boasts a walk-in closet and spa-like ensuite with soaker tub, plus 3 additional spacious bedrooms. The lower level features a media/flex room and a fully completed legal 2 Bedroom Suite. Modern comforts include radiant floor heating, A/C, EV hook-up & more. Centrally located near top-rated schools, shopping, recreation, and major highway- a MUST-SEE. OPEN HOUSE: NOV 05| SUN 2-4PM (id:60626)
Keller Williams Ocean Realty
1195 Burbank Rd
Qualicum Beach, British Columbia
Created with a passion for the true horse lover. This fenced 4.9 acre property Is designed for those that want to enjoy year-round horse riding with flexibility and comfort. The 13,587 sq.ft. covered equestrian ring is designed with training and general riding in mind. 5 horse stalls plus pony stall open to the ring. Convenient access to the tack room, general storage room and hay barn. The comfortable two bed, 2 bath residence offers easy living. Expansive use of windows offers nice vistas across the acreage. The open plan country kitchen is perfect for gatherings. Spend time relaxing on either of the two patios. Design info in place for expansion of two more bedrooms plus. The acreage, strategically fenced and landscaped allow for pasture usage and family enjoyment. Green space and shaded areas, while perfect for the horses, are also wonderful for children to explore. Zoning allows up to four residences. First time on the market. Located minutes to Parksville and Qualicum Beach. (id:60626)
RE/MAX Professionals (Na)
10140 Seacote Road
Richmond, British Columbia
This expansive 8,741 sq. ft. lot boasts a generous 66-foot frontage and 132-foot depth, enhanced by rare rear lane access-an exceptional feature in Richmond. The property presents outstanding potential under the new land use policies, offering various opportunities for either holding and renting, or developing up to four large homes. The rear lane access provides added flexibility and priority for new construction. Situated in a family-friendly neighborhood, the property is just minutes from Ironwood Plaza and HWY 99, ensuring unparalleled convenience. Woodward Elementary and a local park are only a 3-minute walk away, with Richmond Christian School and McNair Secondary in close proximity. (id:60626)
Luxmore Realty
6 Alder Drive
Port Moody, British Columbia
This bright and spacious 4-bed, 4-bath home in sought-after Heritage Woods, Port Moody, features an open-concept layout with high ceilings, large windows, and a gourmet kitchen with stainless steel appliances, a large island and countertops. The primary suite offers a walk-in closet and spa-inspired ensuite, while two additional bedrooms complete the upper level. A fully finished basement adds versatile living space. Enjoy a private backyard, spacious patio, and double garage. Ideally located near parks, trails, shopping, and transit. School catchment: Aspenwood Elementary, Eagle Mountain Middle, and Heritage Woods Secondary. Book your showing today! (id:60626)
Sutton Group - 1st West Realty
10690 Hollybank Drive
Richmond, British Columbia
Spacious family home in Steveston North. Total 5 bedrooms and 4 full bathrooms, over 2,700sf, ideal for family with kids. Great location, quiet street with back yard directly access to the playground of Mckinney Elementary School. Renovated in 2008 and 2015, very good condition. Need to view to appreciate. Book your appointment today! (id:60626)
Heller Murch Realty
149 Russell Jarvis Drive
Markham, Ontario
Rarely offered 3300 sq ft Legacy Corner Lot! Quiet neighbourhood with very little traffic. Conveniently located close to 407, Golf Club, Costco and much more. 4 Bedrooms, 4 Bathrooms, Original Owners and meticulously maintained. Renovated Kitchen and Primary Ensuite. Work from home with a large office on the main floor with an open yet private view. Large 2nd bedroom with w/I closet and ensuite just like the primary bedroom. Relax under the pergola in the backyard or work on your private garden (fenced area has a gate going to the street, used to park a small RV). Water filtration/softener system, central Vacuum with sweep inlet in the kitchen, in ground sprinkler system, BRAND NEW PURCHASED Hot Water Tank (not rental), Rogers Smart Home Monitoring (buyer only needs to subscribe to service), too much to list, no expenses spared. (id:60626)
Century 21 Atria Realty Inc.
11088 84 Avenue
Delta, British Columbia
Step into sophistication with this 2022-built home in North Delta's desirable Nordel neighbourhood! Thoughtfully designed with 7 bedrooms and 4 bathrooms, including a legal 2-bedroom suite-ideal for extended family or rental income. Enjoy 10-ft ceilings, radiant heat, air conditioning, quartz countertops, and premium appliances throughout. Conveniently located near McCloskey Elementary, North Delta Secondary, parks, and transit. Just minutes to shopping, restaurants, and recreation at Sungod Rec Centre. This modern home perfectly combines style, comfort, and convenience-an exceptional opportunity in one of Delta's most sought-after communities. OPEN HOUSE SATURDAY & SUNDAY (NOV 15th & 16th) FROM 2:00 - 4:00 PM (id:60626)
Exp Realty Of Canada
502 2325 Emery Court
North Vancouver, British Columbia
"THE EXPLORER RESIDENCE" in the sought after Parkside At Lynn. Built by TIER A DEVELOPMENT FIRM Mosaic Homes, in conjunction with illustrious Ramsay Worden Architects, together elevating standards of high end skyline living in North Vancouver with their masterful craftsmanship. Coveted E2 plan boasts an approx 1600SF of functional interior, & 365SF of outdoor space consisting of private patio & balcony. Offering direct access to the roof top terrace (fully equipped). Double exposure (N/E) garners incredible MOUNTAIN VISTAS & copious SUNLIGHT coupled with tall 9FT ceilings, large windows, & extravagant proportions (14FT wide living room & two principal BDRMSs) create a sprawling, yet refined atmosphere. Adorned with the most premium finishes, 9FT island, & AC. Amenities: pool,& gym. NO GST. Unit comes with 2 Storage Lockers. (id:60626)
Faithwilson Christies International Real Estate
2803 Centennial Lake Road
Greater Madawaska, Ontario
Experience the pinnacle of year-round waterfront living in this meticulously crafted, custom-designed luxury estate property. Set on a private 1-acre lot with over 200 ft of pristine frontage on Black Donald/Centennial Lake, this residence offers unparalleled elegance, comfort, and tranquility. From the moment you arrive, you'll be captivated by the seamless blend of sophisticated design and functional living spaces. The grand entrance opens to an expansive interior adorned with high-end finishes, custom millwork, and floor-to-ceiling windows that frame stunning water vistas at every turn. Every detail has been thoughtfully curated to provide a warm & inviting atmosphere. The chefs kitchen is a culinary masterpiece, featuring premium appliances, custom cabinetry, a breakfast station, and a large island - perfect for preparing gourmet meals. A thoughtfully designed butlers pantry provides additional storage for dry goods and fine wines, as well as space ideal for prepping evening canapés and dessert courses. The primary suite serves as a private sanctuary, boasting a spa-inspired en-suite with custom walk-in closets, jack and Jill vanities, and a private soaker tub with unparalleled views of the manicured grounds. 3 additional lower level bedrooms are generously sized and elegantly appointed. Included in the guest wing are 2 additional living spaces and a separate kitchenette. Outside, the property boasts extensive professional landscaping complemented by an advanced irrigation system, ensuring lush, vibrant grounds. The expansive outdoor living spaces include a deck with an outdoor kitchen, patios, waterfront gazebo and beautifully manicured lawns. A detached garage offers a window nook for potting, ample storage for tools, and a large space for storing all of your toys. Black Donald and Centennial Lake are interconnected by the Madawaska River, providing 43 km of continuous waterways. This lake is also accessible to float planes, and there is an aerodrome. (id:60626)
Royal LePage Team Realty
732 West Chestermere Drive
Chestermere, Alberta
Experience lakefront luxury at one of Chestermere’s most coveted addresses. This superbly renovated walkout bungalow boasts 3,670 Sq Ft of beautifully developed living space on West Chestermere Drive. It combines timeless design with modern elegance, offering breathtaking lake views from nearly every room. Inside, soaring 10-foot ceilings and expansive windows flood the home with natural light. Italian tile, installed by a renowned European craftsman, sets the stage for exceptional finishes throughout. The heart of the home is the massive Legacy kitchen, showcasing satin black and walnut cabinetry, walnut island, striking quartz waterfall countertops, and top-tier Wolf & Thermador appliances, complete with a butler’s pantry. The kitchen flows seamlessly into the great room, anchored by a gas fireplace with a custom Italian-tile surround, and extends outdoors through patio doors to a spacious deck—perfect for entertaining or simply soaking in the lake views. The primary suite is a private retreat featuring deck access, a spa-inspired ensuite with a book-matched walnut vanity, European enamel cast iron sinks, heated tile floors, and a deluxe shower with body jets and an oversized rain head. A striking office with double black entry doors and a feature wall offers style and functionality. The walkout lower level is designed for entertaining and versatility, with a sunny family room, wet bar (with potential to convert into a second kitchen), a spacious bedroom, 1 & half bathrooms, and a large gym that could easily be reconfigured into two additional bedrooms. Outdoors, enjoy a triple-car garage. A sprawling lakefront lot with mature trees for privacy, large hot tub ready Gazebo, wonderful for entertaining, 75-ft dock, and a rare grandfathered boathouse. Meticulously crafted for those who treasure comfort with elegant sophistication and appreciate want to claim their own “little piece of paradise.” Experience the ultimate in year-round out door living in fabulous L ake Chestermere. (id:60626)
RE/MAX Complete Realty
164 Baillie Avenue
Ottawa, Ontario
Welcome to 164 Baillie Avenue, a spacious, custom-built waterfront home in the heart of Constance Bay, offering year-round living and direct access to the Ottawa River. Set on nearly half an acre with a sandy shoreline and panoramic views, this thoughtfully designed two-storey home has been meticulously maintained by the original owners. Inside, the main level features 9-foot ceilings and generous principal rooms filled with natural light. The kitchen and adjoining family room open to a large deck-perfect for hosting or relaxing with coffee and a view. Formal living and dining rooms offer flexible space, while a cozy den and a central loft upstairs provide options for a home office or reading nook. Upstairs, the primary suite includes a walk-in closet and spacious ensuite, accompanied by three additional bedrooms and a full bath-ideal for family life or hosting guests. The full, unfinished basement offers excellent storage or potential for future development. Above the attached double garage, a private in-law suite with its own entrance, kitchen, bathroom, and two bedrooms adds exceptional versatility-suiting multigenerational living, guests, or potential rental income. With a total of six bedrooms and nearly 4,000 sq ft of finished living space, there's plenty of room to grow. This property is located in a welcoming waterfront community just 40 minutes from downtown Ottawa, close to local trails, beaches, restaurants, and an LCBO outlet. Whether you're paddling in the summer or snowshoeing in the winter, this is a place to enjoy nature without sacrificing convenience. (id:60626)
Fair Agent Realty
4867 Chatham Street
Vancouver, British Columbia
Desirable TRANSIT-ORIENTED Vancouver East area. This home sits on a wide 50ft frontage lot, larger than a standard lot, with interior space of 4950sqft. Easy to hold for owners occupancy with multiple profitable mortgage helpers! Investors - Duplex building plan drawing is ready for new buyers. R1-1 Zoning - Land assembling opportunity with neighbours. Book your viewing now! (id:60626)
Luxmore Realty
6775 Marine Drive
West Vancouver, British Columbia
Just up from Bachelor Bay and around the bend from Whytecliff Park, this charming, updated home is move-in ready. Designed to embrace its natural surroundings, the primary bedroom offers a private outlook with French doors to the backyard, plus a spacious walk-in closet. A large front deck captures west-facing treetop views, while the yard and sunny veggie gardens create the perfect setting for outdoor meals. Lovingly cared for by the same owner for 20 years, the home features top-of-the-line Euroline doors and windows, along with updated kitchen and bathrooms. Set well above Marine Drive, with ample parking and turnaround space for three cars at the top of the driveway, this home blends comfort, convenience, and West Coast charm. (id:60626)
Stilhavn Real Estate Services
7320 Imperial Street
Burnaby, British Columbia
INVESTOR ALERT!! Land has 2 meters wide with R-5 zoning, please confirm with city for zoning use and regulation. Upper Deer Lake location close to Burnaby Edmonds neighbourhood. Walking distance to Morley Elementary School, bus stop, Edmonds community centre, Library, Highgate Village shopping centre, restaurants, banks and grocery stores. Easy to shows. Property contains 3 accommodations all with their own private entrance. (id:60626)
Amex Broadway West Realty
6426 Ash Street
Vancouver, British Columbia
Oakridge, luxury PARKSIDE townhouses in Westside . Located few minutes to skytrain, Oakridge Mall. 3 bedrooms +3 bathrooms, basement 1 bedroom suite, 9' ceiling , engineered oak hardwood flooring, Sub-Zero and Miele appliances, contemporay European style cabinetry and quatz counter-tops. Hi-end bathroom fixtures. Located across from beautiful tree lined Tisdale park. Private rooftop decks. Double 2 car garage . East access to Airport, Downtown and Richmond . (id:60626)
RE/MAX Westcoast
5036 Gladstone Street
Vancouver, British Columbia
Well kept, ready to move-in! Excellent location, potential 3 units with separate entries, solid house, flat rectangular standard size lot on a quiet street. Newly painted roof and new gutters on garage. This home has a potential mortgage helper in the basement with separate entries plus plenty of owner living space on the main and upper floors. Detached 2 car garage plus 2 additional parking spaces by the side of the garage. Only 1 block away from restaurants, shopping, services and buses on Victoria Drive. 8 minute walk to the nearest school, walking distances to parks. Open House 2:00PM-4:00PM on October 04, 05. (id:60626)
Sutton Group - 1st West Realty

