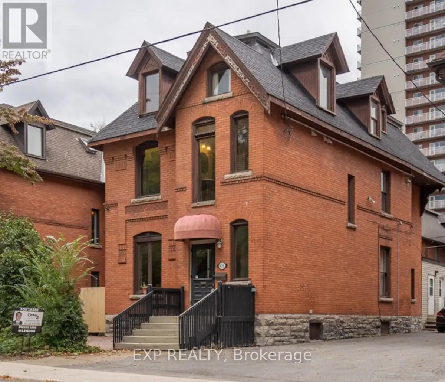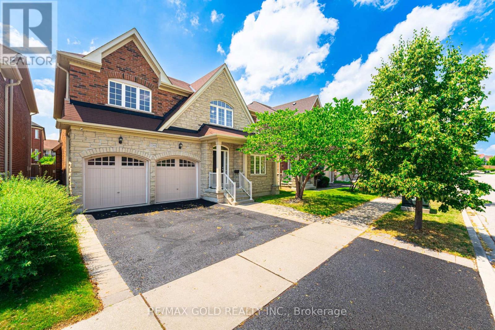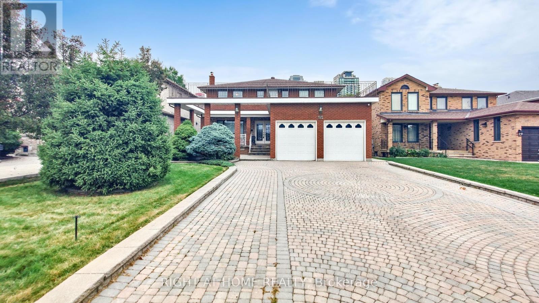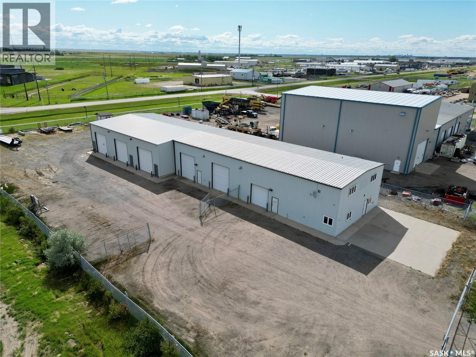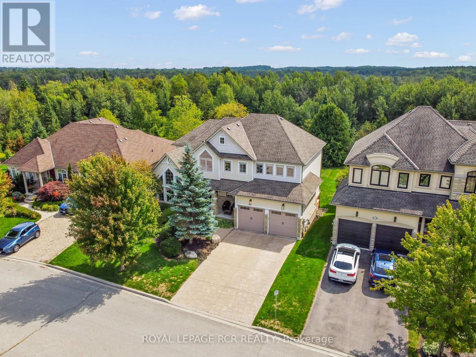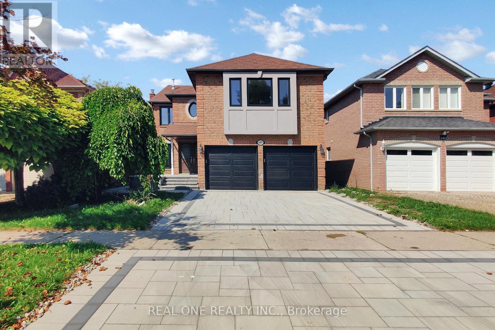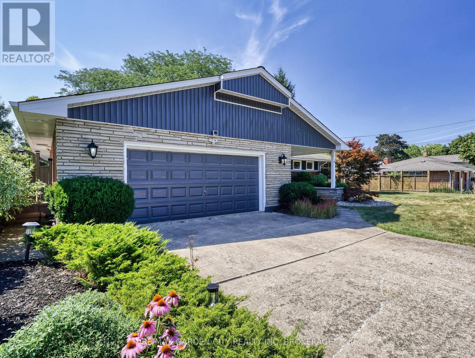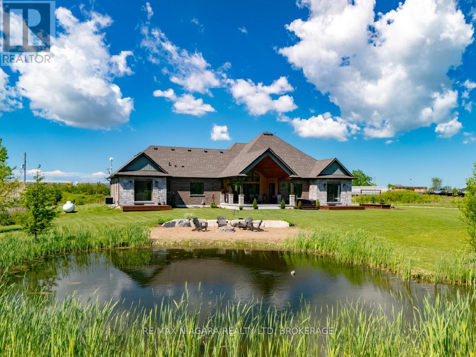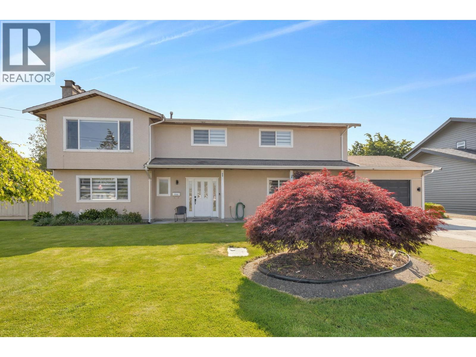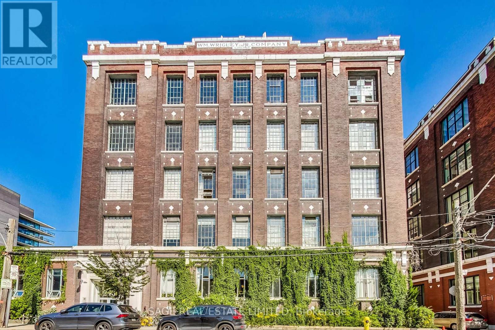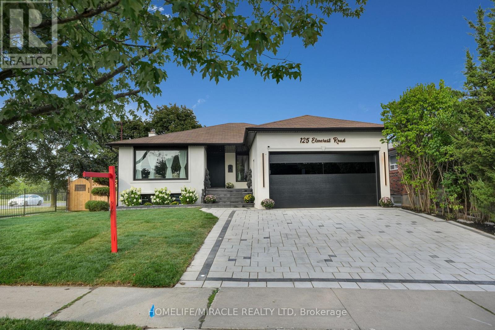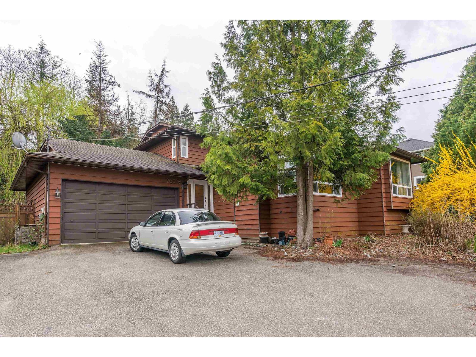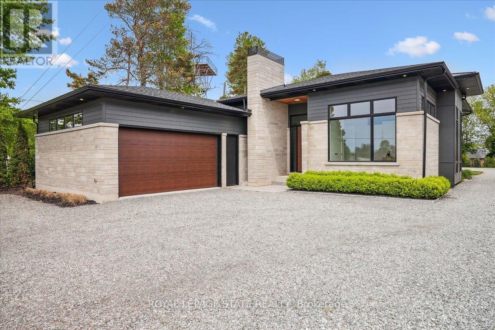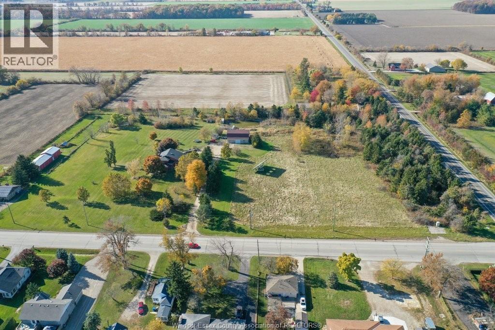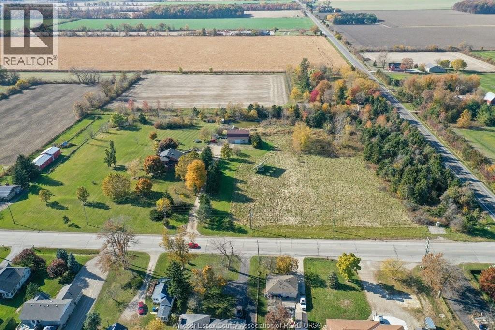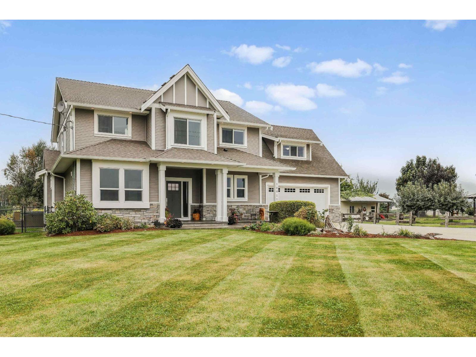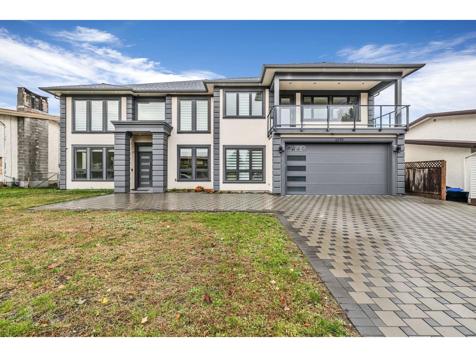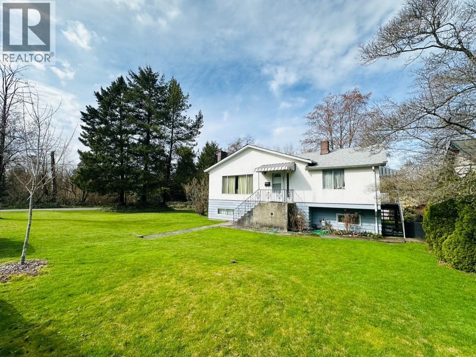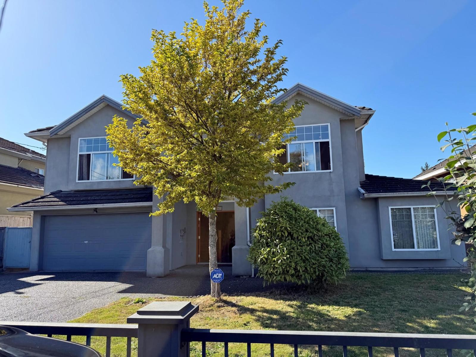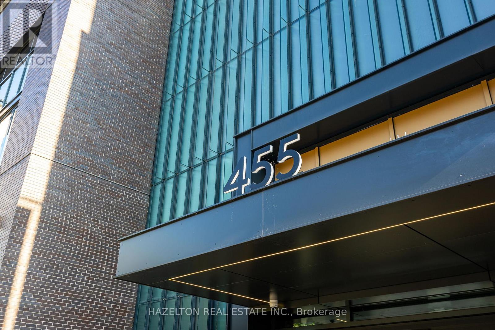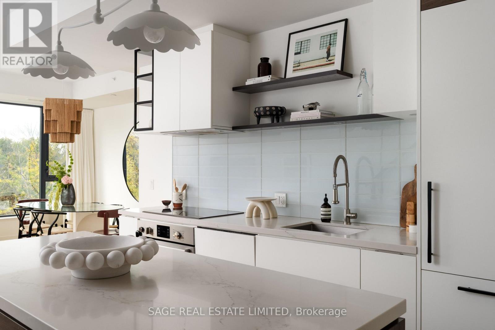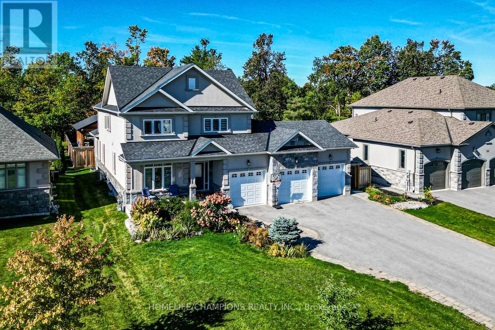431 Gilmour Street
Ottawa, Ontario
An elegant 3 Story Victorian fully furnished building in a prime location. This stunning newer renovated residence combines historic charm with modern elegance, approx 4300Sqft, lots of newer update has been done. The main floor has spacious living room and dining room and a new kitchen, and a one bedroom unit with a large kitchen and laundry at the back with separate entrance could be owner occupied. Classic Victorian features, Ornate Banisters, cove and molding through out, hardwood and ceramic flooring. The second floor has 4 good size bedrooms all with own ensuits plus a extra 2pc bath and laundry. The 3rd floor has 3 bedrooms and 3 full baths, one has own ensuit. The property is currently operating very successful Airbnb business(5 stars), generating great income for the owner. Ideal for a large extended family or the buyer takeover the already thriving Airbnb business. 2 staircases allow for a variety of potential layouts. (id:60626)
Exp Realty
5288 Longford Crescent
Mississauga, Ontario
Absolutely stunning 4+1 bedroom, 5 washroom home with an open-concept layout, ideally located in the heart of Mississauga. Just steps from Churchill Meadows Community Park, LifeTime Fitness, scenic walking trails, top-rated schools, major malls, Credit Valley Hospital, Highways 401/403/407, retail plazas, and convenient transit options. Lovingly maintained by a single owner with exceptional pride and meticulous care. Situated on a premium 45 ft wide lot and recently renovated, this home features a striking brick and stone front elevation and offers over 4,000 sq. ft. of beautifully designed living space. The open and functional layout is flooded with natural light and includes a spacious family room with a cozy fireplace, and a modern gourmet kitchen complete with a butlers pantry perfect for elegant entertaining. The home features 4+1 generously sized bedrooms, each with ensuite bathrooms, including a luxurious king-sized primary suite with a large walk-in closet. The professionally finished basement offers a separate bedroom, full washroom, and additional storage, with potential for a private side entrance. Designed with comfort and sophistication in mind, the home also includes wide hallways, separate formal and family living areas, and a seamless flow between the kitchen and main living space. The beautifully landscaped backyard features a patio ideal for entertaining and gardening, offering a perfect outdoor retreat. This is truly a unique home in one of Mississauga's most sought-after communities. (id:60626)
RE/MAX Gold Realty Inc.
71 Fairview Road W
Mississauga, Ontario
This one-of-a-kind, custom-built home has been lived in by the original owner and impeccably maintained, located in a prime location in the heart of Mississauga, in one of the best family neighborhoods. This house is now priced to sell, don't miss this rare opportunity. Offering 7 bedrooms, 2 separate entrances, and a premium 50 x 200 ft. lot, this property is truly one of a kind. Welcome to 71 Fairview Rd W. More than just a home, this is where your story begins. Set on a rare premium lot, this residence provides almost 5,000 sq. ft. of living space, perfect for a large family. Inside, there's a main-floor bedroom ideal for parents or guests, four bedrooms upstairs including a primary retreat with a four-piece ensuite and walk-in closet, and a finished lower level with two additional bedrooms, a large living room, a built-in bar, and plenty of storage. Featuring both a private side entry and a walk-up to the backyard, the basement is ideal for a rental suite or multi-generational living. Hardwood floors flow throughout the main and upper levels, adding timeless warmth. The expansive lot offers space for a pool, entertaining, or a future custom build. A sprinkler system keeps the landscaping lush. Parking is easy with six spaces on the interlocked driveway and a double garage. The kitchen opens to a sun deck, and the family room has another deck walk-out, making this home functional and inviting. Move-in ready, with no rentals to assume and everything owned outright, this property is a once-in-a-lifetime opportunity. Schedule your private showing today. (id:60626)
Right At Home Realty
16 Mcleod Road
Edenwold Rm No.158, Saskatchewan
Excellently located commercial property for sale in Great Plains Industrial Park, Emerald Park. Situated on 0.98 acres, the building boasts a footprint of 7,757 square feet and an additional mezzanine with 1,000 square feet, making this property ideal for multiple uses. You'll find 6,757 square feet of shop/warehouse area plus a 2,000 square foot reception area, including additional office space, a lunchroom, and bathrooms. The fully fenced and secure yard is great for storing items outside, and multiple grade and overhead doors make it easy to move items inside and out. There is also an option to lease the building and yard site if you'd prefer to lease rather than purchase. Emerald Park is one of Saskatchewan's fastest-growing communities. Quick access and close proximity to the Trans-Canada Highway #1. Check out the pictures and video tour! Call today to book a private viewing. (id:60626)
C&c Realty
63 Young Court
Orangeville, Ontario
Tucked away within the quiet cul-de-sac of Credit Springs Estates, this Berkshire-built residence offers refined living on a mature lot backing onto conservation with a sun-drenched south-facing backyard. Inside the home, elevated design offers a vaulted main-floor office creating the perfect work-from-home retreat. At the same time, the living room, centred around a gas fireplace, flows seamlessly into the formal dining room overlooking the grounds. The beautifully updated eat-in kitchen is both stylish and functional, with a large island, stainless steel appliances, and a walkout to the raised deck accented with sleek glass railings before opening to the family room. Upstairs, the spacious primary suite overlooking the backyard is bathed in natural light and features a walk-in closet and a spectacularly updated five-piece ensuite with a freestanding tub, glass shower and double vanity. The second bedroom enjoys its own four-piece ensuite and walk-in closet, while bedrooms three and four share a convenient Jack & Jill bath with double vanity and shower. A large unspoiled walkout basement invites endless possibilities for additional living space, while the main floor is finished with a mud/laundry room with garage access, ensuring everyday convenience. Just minutes to shopping, restaurants, and schools in Orangevilles west end, with a playground right on the street. All this, less than an hour from Toronto. (id:60626)
Royal LePage Rcr Realty
1417 Daniel Creek Road
Mississauga, Ontario
$$$New renovated throughout the whole house. like brand new***backing onto ravine and creek***Jumbo 5 Beds Family Home On Quiet Street. Almost 3200Sf. This Home Has Everything A Big Family Desire: Double Door Entry, 2 Storey Foyer, Main Floor Office/Den, Large brand new Kitchen With Centre Island, Family Room Overlooking Rear Yard Ravine & new interlock patio, 5 Bedrooms On 2nd Level Incl. 2 Masters. Huge Basement With Lots Of Potential. Stunning Lot Setting With Mature Trees. Don't Miss Out On This One. **Brand new interlock driveway, interlock front and backyard patio.** (id:60626)
Real One Realty Inc.
28 Marsdale Drive
St. Catharines, Ontario
Welcome to 28 Marsdale Drive A Home Like No Other. This 3+2 bedroom executive ranch-style bungalow is perched on a lush ravine lot, offering peaceful treetop views and a rare blend of elegance, comfort, and space. From the striking glass and iron front door to the expansive living areas within, every detail has been thoughtfully curated. The chef-inspired kitchen is a showstopper featuring a massive breakfast bar, polished granite countertops, stainless steel appliances, built-in sound system, and custom cabinetry flowing seamlessly into a dining area that overlooks the private backyard retreat. Tastefully finished in warm neutral tones, the main floor includes a spacious living room with fireplace and oversized windows that frame the scenic backyard. The lower level offers incredible flexibility, boasting two additional bedrooms, a large rec room with fireplace and built-in bar, two walk-outs to the covered patio, and a professionally landscaped yard. ideal for entertaining or multi-generational living. The oversized double garage, approximately 4,000 sq ft of total living space, and timeless mid-century charm make this a true one-of-a-kind offering. A rare opportunity in one of St. Catharines' most desirable neighbourhoods don't miss your chance to call this masterpiece home. (id:60626)
RE/MAX Garden City Realty Inc
50765 Lambert Road
Wainfleet, Ontario
Carefully designed, custom-built bungalow offering nearly 3,000 sqft of main floor living with 4 bedrooms, 3 bathrooms, and a full, unfinished basement on beautifully landscaped 2.11 Acre lot. A 32' x 40' detached garage/workshop that's fully outfitted with an auto hoist, compressor and airlines, overhead heater, concrete floor, and 200 Amp service is an added bonus! The home's layout was purposefully planned with two distinct living areas-an east wing & a west wing. The east wing features the primary suite, complete with a large walk-in closet, luxurious five-piece ensuite, and direct access to the backyard deck and hot tub. The west wing functions as a fully self-contained in-law suite with its own separate front entrance, spacious living room with kitchenette, bedroom with sliding doors to the backyard, laundry closet, and a three-piece bathroom with a zero-entry walk-in shower. At the heart of the home is an expansive open concept kitchen, dining, and living area that ties everything together. The Oakridge Premium kitchen is outfitted with granite counters and opens onto a bright dining room with sweeping backyard views. The living room is anchored by a stone fireplace and features vaulted ceilings with dramatic two-storey, floor-to-ceiling windows that lead out to a stunning covered pavilion designed to match the interior vaulted ceiling profile. An attached double garage leads into a large, bright laundry and mudroom with plenty of storage. Accessibility was top of mind in the home's design, with wide 36" doorways and 48" hallways throughout. Energy efficiency is another standout feature, with triple-pane windows, double-pane sliding doors, and on-demand hot water. The outdoor space is just as impressive, with extra parking, a landscaped sandy firepit area overlooking a serene pond with windmill aeration, and the kind of quiet country setting that's hard to find yet close to everything - offering central access to all points in Niagara, Haldimand, and Hamilt (id:60626)
RE/MAX Niagara Realty Ltd
4908 56 Street
Delta, British Columbia
Bright and tastefully renovated 2700 SF 2 level home in the desirable Hawthorne area. Situated on a large corner lot with a fully fenced back yard, and on a beautiful family oriented street and neighborhood. This ideal family home has a lot upgrades include new flooring, cabinetry, tiling, entertainment units along with a security surveillance system + many more. 3 bedrooms upstairs with 2 FULL BATH. Oversized Master Bedroom has a large walk-in closet plus ensuite. Downstairs contains a In-law suite + mortgage helper + 2 FULL BATH. Home has plenty of parking including a big single garage with drive thru access to the backyard and a large driveway. Yard includes a detached heated and powered shop and a large covered sundeck and additional patio space to enjoy the outdoors all year long. (id:60626)
Coldwell Banker Universe Realty
102a - 245 Carlaw Avenue
Toronto, Ontario
Discover a rare opportunity to own a fully renovated ground-floor corner loft with direct access in Toronto's historic Wrigley Building - one of the city's most coveted live/work addresses. This bright, ivy-covered gem offers 1,734 sq. ft. of beautifully reimagined space, including a generous mezzanine, soaring 16-foot ceilings, 8-foot industrial windows, and a dramatic skylight that floods the home with natural light. Every detail of this loft has been thoughtfully updated, blending the building's authentic industrial character with modern luxury finishes. Enjoy the comfort and convenience of direct ground-level access, with two parking spots right outside your door. Additional features include two oversized lockers (combined into one with 11-foot ceilings and custom shelving) -ideal for storage, studio use, or business needs. One of only four units in the building with air conditioning, this spectacular space offers the feel of a private home with the ease of condo living. Bright, stylish, and completely move-in ready - this is a must-see for anyone seeking a truly special property in the heart of the City. (id:60626)
Sage Real Estate Limited
125 Elmcrest Road
Toronto, Ontario
A rare find extensively upgraded luxury home in prestigious area of South Etobicoke right across from Centennial Park with 7 Bedrooms + 5 full washrooms on premium 59.92 ft x 115.47 ft lot. State of the art upgrades with smart home features. 2 Fireplaces, Brand new Stucco, Brand new Interlocking and Landscaping, New Fence, Gazebo and Deck, Sprinkler system, New Garage door, New windows and Doors. Soaring open to above living and dining room. Open concept 2 Kitchens with high end appliances. Hardwood floor throughout, perfectly located just steps to Hwy 427/401, top schools, Parks, Shopping and public transit on door step. 4 Bedroom finished basement + 3 full Washroom with separate entrance. Ideal for extended family or rental potential. A rare blend of elegance and functionality in Etobicoke most sought after neighborhood. The seller is in the process of converting the basement into a legal apartment. (id:60626)
Homelife/miracle Realty Ltd
20626 Grade Crescent
Langley, British Columbia
Prime location! This huge rare to find 14,500 sqft lot with 3 level split home, This house comes with 3 big badrooms upstairs with 2 bathrooms, main floor has large living room, family room, dinning room, powder room plus office( could use as 4th bedroom), Double garage with lots of parking Close to school. Beautiful property in the city with development/subdivision potential. (id:60626)
Sutton Group-Alliance R.e.s.
296 Briar Hill Avenue
Toronto, Ontario
Here is your opportunity to own a detached home in prestigious Lawrence Park South. A rare find, this home has not been on the market in over 60 years. The house is solid with high ceilings and spacious rooms, ready for a renovators touch. As it is an estate sale, the property is being sold "as is" (id:60626)
Coldwell Banker 2m Realty
1613 G Lookout Street
Pelham, Ontario
Where luxury meets lifestyle-this masterfully designed bungalow Model Home by Homes by Hendriks redefines modern living in prestigious Fonthill, overlooking the renowned Lookout Point Golf course, and offering tons of room for family, fun, and all the outdoor lifestyle toys you can store in the massive 1650 sq ft outbuilding! This 2,348sqft one floor residence combines modern elegance with thoughtful design, featuring two spacious primary bedrooms, 2.5 luxurious baths, and an open-concept layout with 12' ceilings. Enjoy tall windows and transoms allowing for tons of natural light. The gourmet kitchen boasts a 9' quartz island, rich three-tone modern cabinets, integrated appliances, a walk-in pantry, side wet bar/prep area and designer finishes. Wide plank hardwood flooring throughout, a striking gas fireplace, and seamless indoor-outdoor living flowing from the great room to the covered patio with cedar ceilings and outdoor gas fireplace, and integrated audio speakers. There are an abundance of pot lights inside and out creating any desired mood. Other designer features are the wall and ceiling accents, the entertainer sized dining room, double waterfall quartz island, floating vanities, and custom lighting and professional landscaping. The private primary suite offers rear yard views, tray ceiling, walk-through dressing room, and spa-inspired ensuite with a wet area shower and freestanding tub. Additional highlights include a secondary bedroom with ensuite and floating vanity, an inspiring office overlooking the Lookout Point Country Club, and a main-floor laundry/mudroom with custom built-ins. Car enthusiast, hobbyist, or just looking to store your motor toys? The detached 4-car garage with hydro and water-perfect for a workshop, studio, or future suite. The lower level (2,300 sq ft) is ready to finish with large windows, a roughed-in bath, and space for two bedrooms and a second great room. This is not just a custom home, it's a lifestyle! (id:60626)
Royal LePage State Realty
2495 Division Road North
Kingsville, Ontario
Excellent opportunity to own nearly 9 acres in one of Kingsville's most desirable rural areas, minutes from all town conveniences. Located along Kingsville's northern artery, is the perfect blend of country charm and city accessibility. An exceptional setting if seeking space, privacy and convenience. The custom full-brick 2-storey home includes 4 bedrooms, 3.5 bathrooms, and a brand-new roof! Spacious family/dining areas are surrounded by windows and a natural stone fireplace perfect for entertaining. A 27' x 45' block outbuilding/workshop with mezzanine and concrete floor offers endless possibilities. A serene pond enhances the property's charm, while large solar panels provide net-metering savings. Potential future commercial zoning adds further long-term value. Rare & exceptional opportunities for a growing family, hobbyist, or business-minded buyer. Call for more information. (id:60626)
Sun County Realty Inc.
Royal LePage Binder Real Estate
2495 Division Road North
Kingsville, Ontario
Excellent opportunity to own nearly 9 acres in one of Kingsville's most desirable rural areas, minutes from all town conveniences. Located along Kingsville's northern artery, is the perfect blend of country charm and city accessibility. An exceptional setting if seeking space, privacy and convenience. The custom full-brick 2-storey home includes 4 bedrooms, 3.5 bathrooms, and a brand-new roof! Spacious family/dining areas are surrounded by windows and a natural stone fireplace perfect for entertaining. A 27' x 45' block outbuilding/workshop with mezzanine and concrete floor offers endless possibilities. A serene pond enhances the property's charm, while large solar panels provide net-metering savings. Potential future commercial zoning adds further long-term value. Rare & exceptional opportunities for a growing family, hobbyist, or business-minded buyer. Call for more information. (id:60626)
Sun County Realty Inc.
Royal LePage Binder Real Estate
10911 Jesperson Road, Fairfield Island
Chilliwack, British Columbia
One of a kind offering on Camp River. Situated on large flat .62 acre lot in picturesque and private location. This executive style 2 story home features 3 bedrooms, 3 bathrooms, office, den and bonus room, all tastefully finished. Quality hardwood, tile and carpet flooring. S/S high end appliances. Gas range. A/C. Open floor plan perfect for entertaining. Lots of family sized space and plenty of storage. 200 amp electrical service, 20' X 24' heated detached shop w/10' door, 12' x 40' metal RV covered parking shelter, garden beds, large covered porch and so much more. Enjoy the natural beauty and wildlife from the comfort of your home. Close to schools, shopping and recreation. Don't miss this rare opportunity. Open House Sunday Nov 16 2-4pm * PREC - Personal Real Estate Corporation (id:60626)
RE/MAX Nyda Realty (Hope)
6595 Dayton Drive, Sardis South
Chilliwack, British Columbia
Welcome to this custom-built home on a spacious 7,800 sq. ft. lot in Sardis, Chilliwack. Designed with high-end finishes, it features a chef-inspired kitchen with a large island, premium appliances, and quality cabinetry, fully air-conditioned. The main floor includes a bright living room, dining area, family room, separate wok kitchen, office, and full bath. Enjoy the large covered patio, perfect for relaxing or entertaining. Upstairs, the primary suite offers a walk-in closet, spa-like ensuite, and private balcony. Four more bedrooms"-three with ensuites"-plus a laundry area and shared balcony provide comfort and space. A self-contained two-bedroom suite adds great mortgage helper potential. Don't miss this exceptional home"-book your showing today! (id:60626)
Jovi Realty Inc.
2925 E 25th Avenue
Vancouver, British Columbia
Welcome to 2925 E25th! This solid 5-bedroom, 2,209 SF home sits on an IMPRESSIVE OVERSIZED 7,329 SF LOT at the end of a quiet street over looking green space! This property has incredible potential for those looking to live, renovate, or develop. Whether you envision updating the current home, building your dream home or multi-unit property, the possibilities are endless. Located next to Renfrew Ravine, and only steps to two parks, Renfrew community centre, as well as Windermere and Nootka Schools. This property is perfectly positioned for family living or a multi home development. Enjoy easy access to shops, cafes, groceries, and transit, including the 29th Avenue Train Station and bus options. This property has been $ REDUCED and is 27% BELOW BC Assess $2,348k! Call for Appointment! (id:60626)
RE/MAX Select Properties
10955 131a Street
Surrey, British Columbia
Situated on a peaceful and secure street, this meticulously maintained two-story home offers 7 bedrooms and 6 bathrooms. The functional open-concept layout showcases high ceilings, a grand vaulted foyer, and abundant natural light. Premium finishing include granite countertops, suspended ceiling, crown molding, and elegant solid wood flooring. Rental suites downstairs are a mortgage helper. West facing covered decks on both levels is ideal for family gathering. Walking distance to schools, public transit, shopping, and recreational amenities. Don't miss! (id:60626)
Royal Pacific Realty Corp.
301 - 455 Wellington Street W
Toronto, Ontario
Experience refined urban living at The Well's Signature Series - an architectural masterpiece by Tridel. Set along Wellington Street West, this boutique 14-storey residence seamlessly blends contemporary elegance with the charm of its historic surroundings, overlooking the grand promenade below. Crafted by one of Canada's most respected developers, this address represents the pinnacle of design, innovation, and lifestyle - complete with Tridel Connect Smart Home technology and premium finishes throughout. This 2-bedroom, 3-bath suite features a sleek modern kitchen with built-in appliances, a centre island ideal for entertaining, and an open-concept layout that extends to a 400 sq. ft. private terrace for al fresco dining and relaxation. The split two bedroom plan offers privacy and functionality, complete with its own ensuite bathrooms and closet organization. Residents enjoy state-of-the-art amenities, including a fully equipped fitness centre, an outdoor terrace with an open-air swimming pool, and 24-hour concierge service providing comfort, security, and peace of mind. Perfect for those seeking luxury in the heart of downtown, it's an exceptional pied-à-terre or a city retreat - steps to King West, the Financial District, Rogers Centre, Sweat and Tonic and Toronto's best dining and cultural venues. (id:60626)
Hazelton Real Estate Inc.
4502 Wellington Road 35 Road
Puslinch, Ontario
Stop the car!! An incredible opportunity awaits to own a stunning piece of property in a prime location just south of Guelph and only minutes to the 401. Offered for the first time in nearly 50 years, this cherished family estate spans over 9 acres with a depth of almost 1300 feet, offering a serene mix of forest and open fields and surrounded by other large properties for ultimate privacy. This expansive home offers ample space and opportunity to update and create your own dream. A morning coffee can be enjoyed on the covered front porch, and at the end of the day you can experience beautiful sunsets on the back deck. Explore winding trails, relax by the in-ground pool, or take advantage of the existing outbuilding formerly a dog kennel with endless potential for other uses. The approximately 3000 sq ft two-storey home features 4 spacious bedrooms and 4 bathrooms, including a large, bright eat-in kitchen with a centre island, a family room, living room, and a versatile converted garage space perfect for additional living, storage, or returning to a double garage. The basement with a separate entrance opens up even more possibilities. Beautifully landscaped and welcoming from the moment you arrive, this property offers a rare blend of peaceful country living with exceptional convenience - your private escape is here. (id:60626)
Trilliumwest Real Estate Brokerage Ltd
Royal LePage Royal City Realty
321 - 35 Wabash Avenue
Toronto, Ontario
BUILT FOR BREATHING ROOM. This 'house in the sky' is here to bless your eyeballs, light up your feed and warm up your hearts. These 35 Wabash units are a different animal than your typical boutique townhouse set up - spacious, airy, and flooded with natural light. Featuring over 1,400 square feet of delicious open concept living with soaring 9'4" ceilings on every level. Elegant, timeless finishes, a sprawling 412 square foot private outdoor lounge, and abundant storage throughout. Inside, thoughtful design intersects with livable luxury: a built-in desk nook, a pantry (one of the only suites in the building to have one) main floor powder room, California closets (in fact, all three bedrooms have custom closets!) and electronic blinds. Irresistibly close to beloved Sorauren Park / playground and the weekly Farmers Market. Roncesvalles living at its very best.Come and get it! (id:60626)
Sage Real Estate Limited
276 Sunnybrae Avenue
Innisfil, Ontario
Welcome to Luxury Living in Innisfil Estates! This spectacular Belcourt Model home is a true showstopper - boasting over $200,000 in premium upgrades and set on a beautiful half-acre lot in one of Innisfil's most desirable, family-friendly communities near Lake Simcoe. Step inside and be greeted by elegance and craftsmanship throughout. The 19-foot Great Room impresses with a breathtaking stone fireplace, soaring ceilings, and gleaming hardwood floors. The gourmet kitchen and open-concept layout are perfect for entertaining and family gatherings. Retreat to your private outdoor oasis featuring a stunning inground pool, hot tub, and a chef's dream covered gazebo-complete with cooking and BBQ space for year-round enjoyment. The fully fenced backyard offers both safety and privacy, surrounded by professional landscaping and an in-ground sprinkler system. The finished basement includes heated floors, and the luxurious ensuite provides spa-like comfort. Minutes from Lake Simcoe beaches, golf courses, and Casino Rama, this property truly has it all. Bring your most discerning buyers-this home must be seen to be appreciated! (id:60626)
Homelife/champions Realty Inc.

