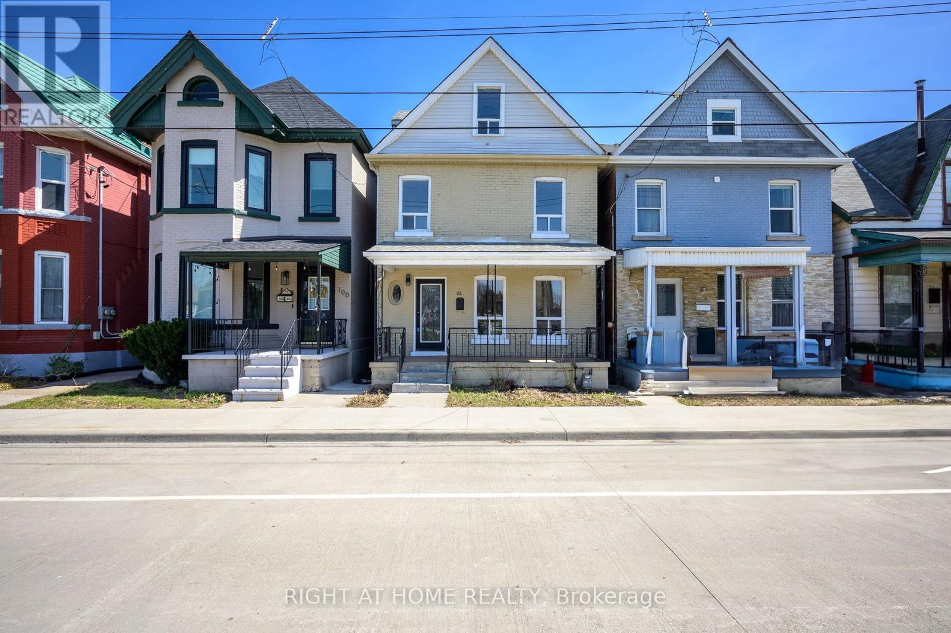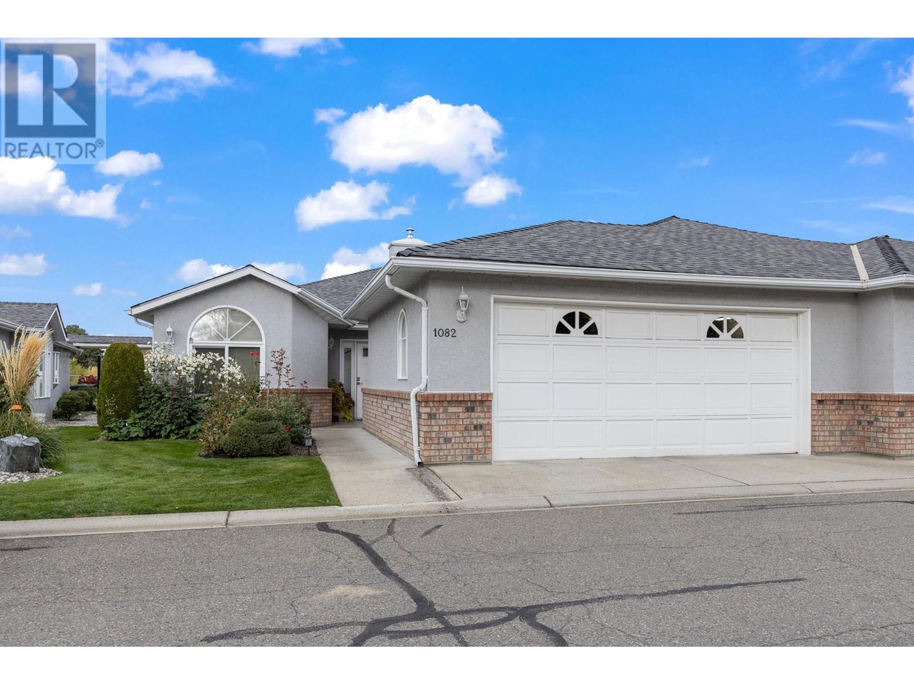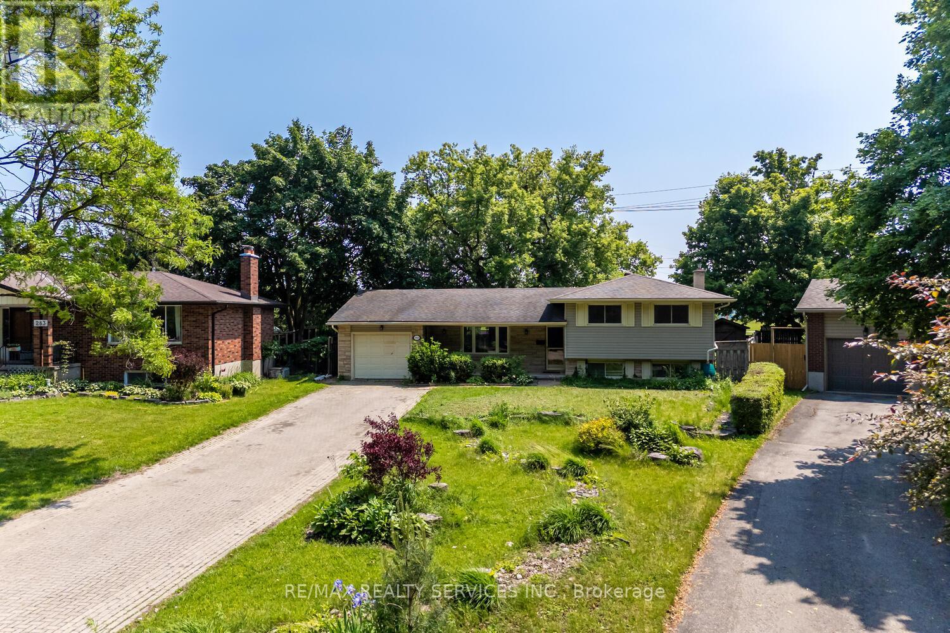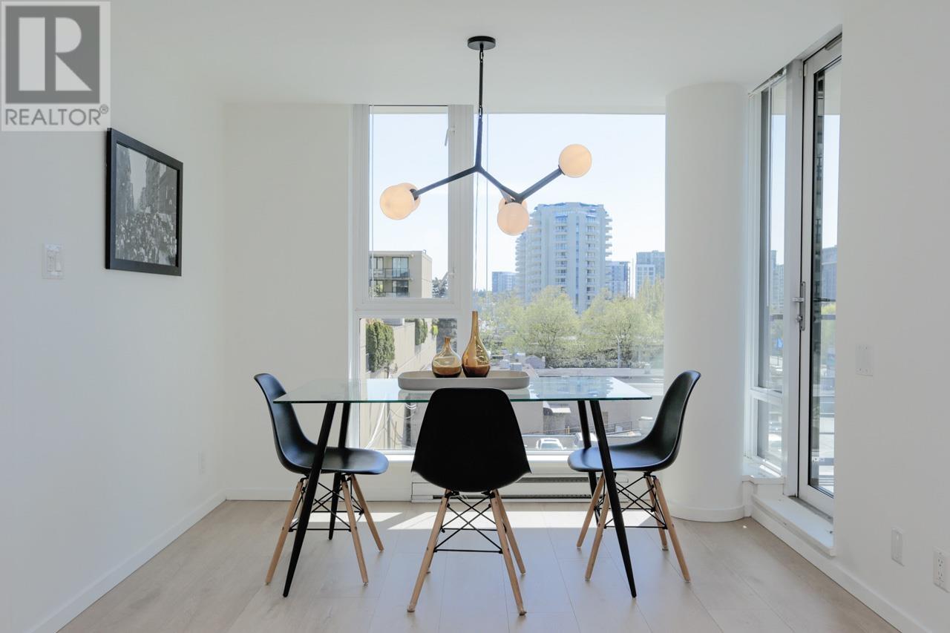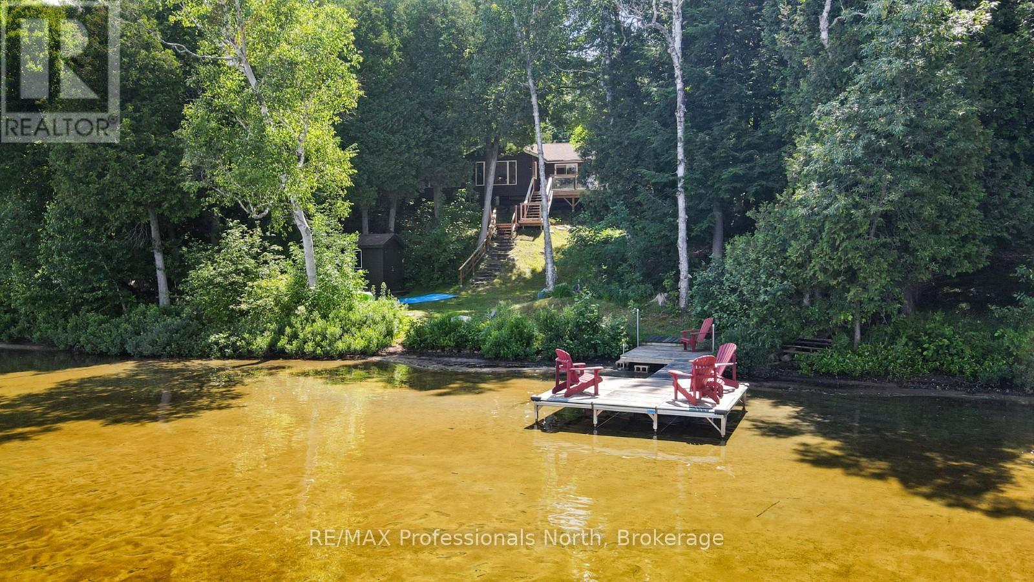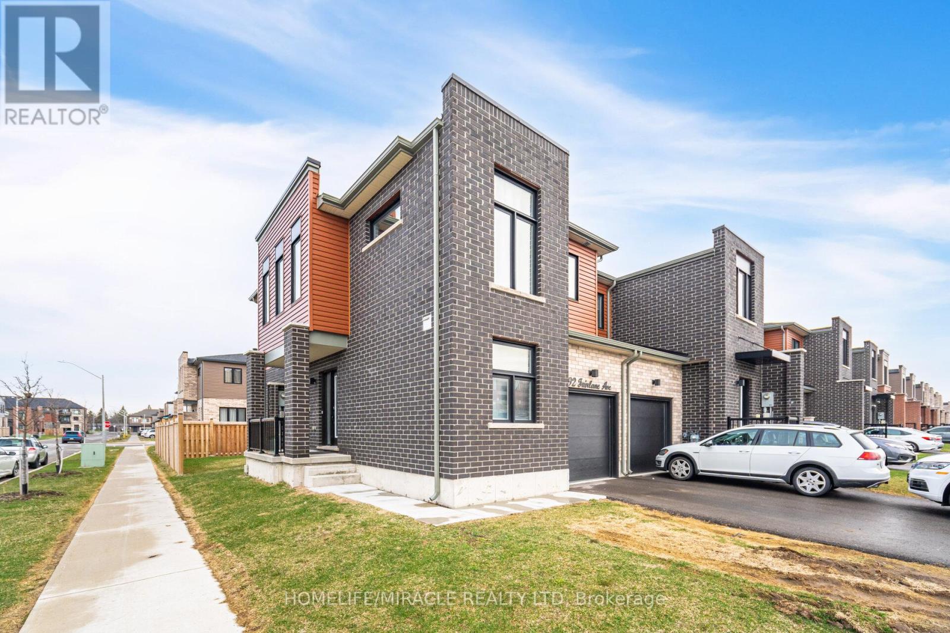57 - 39 Lexington Avenue
Toronto, Ontario
Bring All Offers! Motivated Seller!! "Very Low Maintenance Fee And Quietest Side Of The Complex!!! " Very Beautiful And Extremely Well Maintained Townhouse In Move In Condition. Beautiful Hardwood Floors, Spacious Bedrooms, Well Priced, Great Area, Amazing Neighbours And Close To Schools, Parks, Mall And Highway, Bright And Cheery. Appliances, Central Air, Truly Spacious And Ready For The New Owners/Potential For In-Law Apartment On Ground Floor With Bedroom/Shower/Extra Income/Quiet Side Of Townhouse Complex/Extra Visitors Parking/ Truly A Great Place To Call Home. Low Maintenance Fee! Quietest Side Of The Townhouse Complex!! (id:60626)
Exp Realty
1803 - 3650 Kaneff Crescent
Mississauga, Ontario
Located in the heart of Mississauga! Spacious unit is bathed in natural light, this spectacular residence offers elegantly appointed spaces and a thoughtfully designed layout, perfect for both flexible living and grand entertaining. This rare, oversized family suite features a spacious primary bedroom with 3 pc bathroom ensuite, a generous second bedroom conveniently close to 4 pc bathroom, and a full-sized den that easily functions as a third bedroom or home office. The expansive living room flows into a separate dining area and bright breakfast nook, ideal for hosting or everyday comfort. Updated and beautifully decorated in a timeless neutral palette, the suite also includes a separate laundry room and an in-suite storage room with built-in shelving offering convenience and functionality. Ideally located just steps from the elevator and includes two underground parking. One of the 2 parking is conveniently close to the entrance. Enjoy an array of premium amenities: 24-hour concierge and security, indoor pool, fitness center, Tennis Courts, and beautifully maintained gardens. All this, just moments from Square One, theatres, dining, transit, Go train, and major highways. A must-see opportunity ! (id:60626)
Century 21 Best Sellers Ltd.
98 Birch Avenue
Hamilton, Ontario
***Priced to Sell***FULLY RE-MODELLED / RENOVATED*** Exceptional property offering incredible value. For the price of a condo, own this fully detached, brick home featuring FOUR finished and REMODELED/upgraded levels. Situated in the heart of Hamilton's Gibson neighborhood, a spacious 2.5-story detached home. The property boasts: 5+1 Bedrooms and 3 Bathrooms with lots of free-Parking: Two private rear parking spaces, plus ample street parking. BASEMENT: Fully finished with a separate entrance featuring a bedroom and a full ensuite bathroom. Ideal for guests, extended family, or potential rental income. GROUND FL: Beautiful Open Concept large living room, formal dining room, spacious kitchen, and a convenient powder room. The ceramic tile and DESIGNER HARDWOOD flooring add a touch of elegance. SECOND FL: Comprises 3 generously sized bedrooms and a full bathroom, providing comfortable living space for the family. THIRD FL: Offers two additional bedrooms, one can also serve as extra living space or home offices, catering to your lifestyle needs. ADDITIONALLY: Location: Directly facing a park with a splash pad, offering scenic views and recreational opportunities right at your doorstep. Outdoor Space: Enjoy the covered front porch overlooking the park, perfect for relaxing evenings. Recent Updates: TOO MANY TO LIST! Neighborhood Amenities: close to Schools, Public Transit, Shopping & Dining AND Recreation. (id:60626)
Right At Home Realty
1082 Lanfranco Road
Kelowna, British Columbia
INCREDIBLE VALUE - This spacious two bedroom + den, two bathroom home with double car garage has everything you need with a flexible floorplan to entertain and accommodate guests. The guest bedroom with beautiful Parkay flooring offers great closet space and is conveniently located next to the updated main bathroom and laundry room. South facing study/den features a large arched window with vaulted ceiling, making this the perfect sitting room or office to enjoy views of the flower garden. The formal dining room flows nicely into the living room with large windows and cozy gas fireplace. You will notice the excellent condition of the hardwood floors as there are no pets allowed in this complex (visitor's pets are ok!). Arched doorways lead to the bright galley kitchen with high-end Fisher Paykel fridge, custom cabinetry and breakfast nook. Expanded primary closet and updated walk-in shower complete with niche done in sophisticated porcelain tile. Each bathroom offers a skylight and is connected to the HVAC system for convenient ventilation of the entire home. Enjoy many evenings on the tiled and covered patio (phantom screens on both entryways) with added gas connection for either your BBQ or fire-table. High-efficiency furnace, PEX plumbing, hot water tank (Oct 2024), A/C (2023), central vacuum included and 3 foot crawl space for added storage. With space, beautiful scenery to enjoy, an unbeatable location just minutes to the hospital, pharmacies, grocery stores and the beach! Your friends & family will love visiting! Now vacant for immediate possession! (id:60626)
Sotheby's International Realty Canada
285 Thorncrest Drive
Waterloo, Ontario
Investors dream and ideal family home in a highly sought-after, family-friendly Waterloo neighborhood! Welcome to 285 Thorncrest Drive a spacious and freshly painted side-split situated on a deep lot with tranquil curb appeal and parking for up to 8 vehicles. This versatile home offers 6 bedrooms and 2 full bathrooms, making it perfect for large families, multigenerational living, or investors seeking strong rental income potential. The main level features hardwood flooring, a spacious open-concept living and dining area, and a walkout to the private backyard. A bright and functional kitchen serves as the heart of the home. You'll also find 3 well-sized bedrooms, a 4-piece bathroom, laundry on the main floor, and plenty of natural light throughout. The finished basement with a separate walk-up entrance offers 3 additional bedrooms, a cozy living area, a second full bath, dedicated laundry, and a flexible layout that lends itself perfectly to an in-law suite or future legal duplex (buyer to verify with the city).Enjoy a private, fully fenced backyard with mature trees, perfect for outdoor relaxation and entertaining. All of this in a quiet, family-oriented neighborhood close to top-rated schools, the University of Waterloo, Wilfrid Laurier University, Conestoga College, shopping, public transit, and Laurel Creek Conservation Area. Don't miss this unique opportunity to own a turn-key property in one of Waterloos most desirable locations! (id:60626)
RE/MAX Realty Services Inc.
1405 King Street E
Cambridge, Ontario
Mixed use Commercial/Residential zoned C2 property, corner lot 3,918 sqft fronting high-traffic King street in downtown Preston, Cambridge. 5+ private parking spaces side of building the building. This Building can be used for various types of businesses and professional offices. Property gets high exposure daily via King Street downtown Preston. Potential to be converted back to 100% Residential upon city approvals. All Windows upgraded (2019), HVAC, New flooring throughout, carpet-free. (id:60626)
Real Broker Ontario Ltd.
1307 - 2481 Taunton Road
Oakville, Ontario
Welcome to this stunning southeast corner unit in the highly sought-after Uptown Core Oakville location! This highly desirable floor plan offers 854 sqft of living space, plus a 62 sqft balcony. Featuring two split bedrooms and two bathrooms, the unit boasts 9' smooth ceilings, pot lights, and wide laminate flooring throughout. Open-concept modern kitchen and living/dining space. The kitchen has been beautifully upgraded with granite countertops, a center island, a stylish backsplash, and sleek stainless steel appliances with an integrated dishwasher, and a fridge. The master bedroom comes with a 3-piece ensuite and a spacious closet. Enjoy the convenience of in-suite laundry, along with one parking space and one locker. With large windows and a balcony, this home is open, bright, and offers unobstructed southeast views. Enjoy the luxury of 24-hour concierge service and access to fantastic amenities, including theChef's Table, a wine-tasting space perfect for entertaining in a high-end atmosphere, a state-of-the-art fitness center, an outdoor pool, a Pilates room overlooking the garden & patio, azen space, a ping-pong room, and a theater. This prime location is just steps away from Walmart, Superstore, LCBO, banks, shopping stores, and restaurants. Top-ranked schools are nearby, and it's conveniently located close to Hwy403/410, Go Transit, 5 minutes from Sheridan College, and just a 20-minute drive to UTM.Brokerage Remarks (id:60626)
International Realty Firm
202 Water Street
St. John's, Newfoundland & Labrador
Prime Investment Opportunity on Iconic Water Street – Downtown St. John’s Opportunity knocks in one of the most coveted and high-traffic locations in the heart of Downtown St. John’s! Welcome to 202 Water Street—a fully rented, mixed-use property generating $5,600/month in steady rental income. This turnkey investment offers immediate cash flow and long-term value in the city’s bustling commercial core. Strategically positioned on the designated Pedestrian Mall strip, this property enjoys peak foot traffic from June through September, making it an ideal spot for retail and service-based businesses. The historic brick façade and prime storefront visibility add to its enduring appeal and charm. Whether you're looking to grow your real estate portfolio, secure a prime commercial location, or invest in one of St. John’s most vibrant districts, this is a rare opportunity that checks all the boxes. Don’t miss your chance to own a standout property in one of the city’s most dynamic and desirable neighborhoods. (id:60626)
Royal LePage Atlantic Homestead
708 7733 Firbridge Way
Richmond, British Columbia
Spacious and well appointed southwest corner unit at Quintet! Everything is top notch, including a/c, Deluxe high quality finishes, stainless steel appliances. Great size master bedroom, living room is adjacent to the dining room for a lively atmosphere. For your convenience, indoor pool and sauna are located inside the building for a quick and easy access. Everything is close and within walking distance, including Richmond Centre and Canada Line and all services. You don't want to miss out on this lovely home. (id:60626)
Century 21 In Town Realty
1144 Fry Lane
Algonquin Highlands, Ontario
Tucked into a quiet bay on Maple Lake, this 3-season cottage is the kind of getaway families look for private, spacious, and fun for all ages. With 119 feet of sandy shoreline, there is plenty of safe, shallow entry for kids to swim and play, plus clear water and beautiful sunset views to enjoy from the dock or deck. The main cottage is a 2-level backsplit featuring 3 bedrooms, 1 bathroom, and an open, casual layout that invites easy indoor-outdoor living. Spend your days on the spacious deck or patio area, and enjoy summer evenings in the 10x12 screened-in porch -- ideal for hot days and buggy nights. A detached cabin with a 3-piece bathroom offers added flexibility for guests or teens. The property also includes a large workshop and a lakeside storage/pump house, giving you space to store tools, toys, and gear. The lot offers excellent privacy with plenty of room to roam, yet it's just a short drive to everything you need. You're only 15 minutes from Haliburton, with restaurants, grocery stores, shops, healthcare services, and local events. Minden is just 20 minutes away with additional dining options, grocery stores, hardware stores, and a vibrant downtown. And for a local favourite, the Mason Jar food truck in Carnarvon is just 10 minutes away perfect for a quick treat after a day on the lake. Whether you're entertaining, relaxing, or making memories at the waters edge, this Maple Lake cottage has everything your family needs for a classic summer escape. (id:60626)
RE/MAX Professionals North
92 Fairlane Avenue
Barrie, Ontario
Welcome To This Stunning End-Unit townhome, Ideally Situated On A Premium Corner Lot. Modern And Meticulously Maintained, It Features 9 Smooth Ceilings, Pot Lights, Fresh Paint, And Stylish Laminate Flooring Throughout The Open-Concept Main Level. The Chef's Kitchen Is A Showstopper With Stainless Steel appliances, Quartz Countertops, And A Large Island-Perfect For Entertaining. Step Outside To A Private, Fully Fenced Backyard, Ideal For Summer BBQs And Outdoor Living. Upstairs, Enjoy The Convenience Of Second-Floor Laundry And Three Generously Sized Bedrooms. The Primary Suite Features A Sleek 3-piece Ensuite With A Glass-Enclosed Shower. Plus, Direct Access To The Garage Adds Everyday Ease. Located Just Minutes From Barrie South GO, Hwy 400, Top-Rated Schools, Parks, Shopping, And Downtown Barrie. (id:60626)
Homelife/miracle Realty Ltd
209 Evanspark Gardens Nw
Calgary, Alberta
Cozy family home in Evanston offers over 1900 sf of beautifully designed living space. The open concept main floor features a bright family room with gas fireplace, and dining nook that flow into a stylish island kitchen with granite countertops, a large walk-through pantry that connects to a spacious mudroom off the double attached garage. Great deck and backyard for entertaining, and walks along the greenspace. Upstairs, you'll find three spacious bedrooms, including a generous primary suite with a four-piece ensuite and a large walk-in closet. A spacious bonus room with bright windows for family time and movie nights. The upper floor also includes a convenient laundry room. With hardwood flooring, tile in high-traffic areas, 9’ ceilings, and knockdown ceiling texture throughout the main level, this home blends comfort, style, and functionality. Located in northwest Calgary’s most vibrant communities with scenic pathways, parks, playgrounds, and quick access to major roads, shopping and amenities. (id:60626)
Century 21 Bravo Realty



