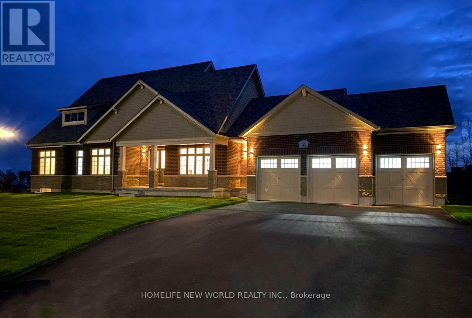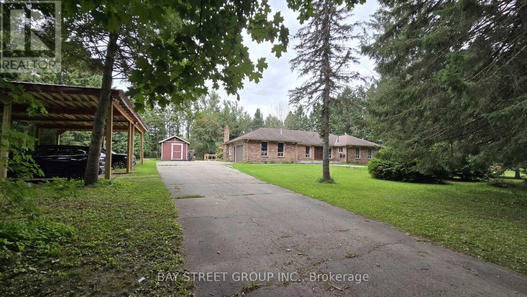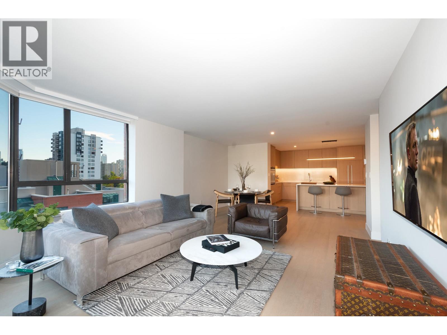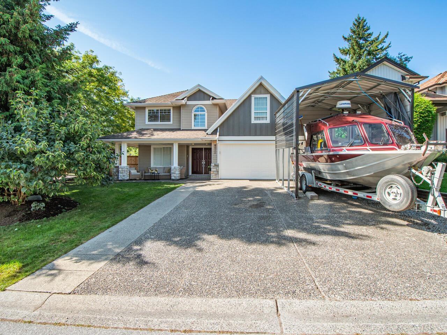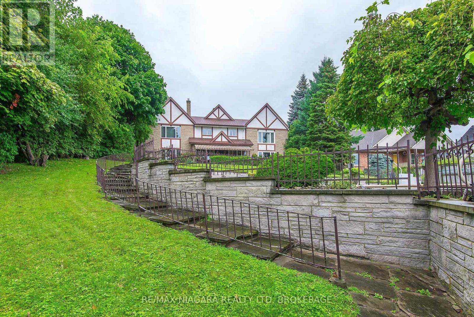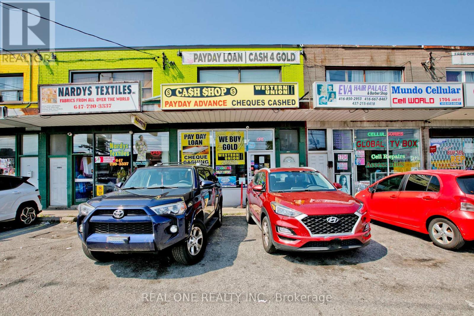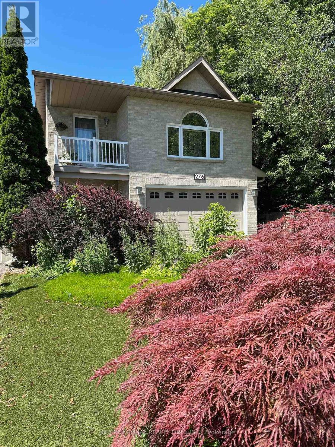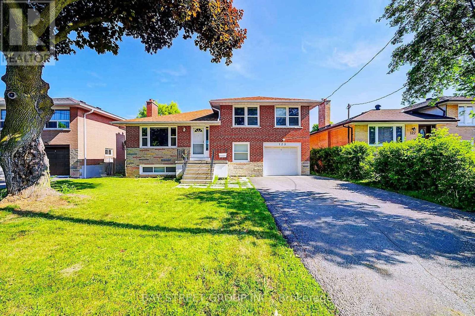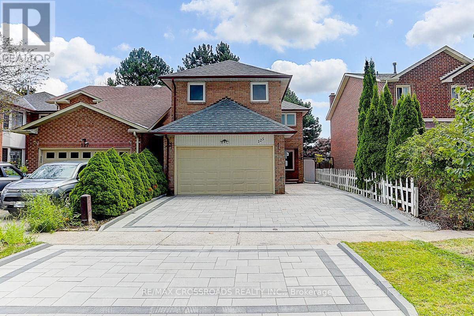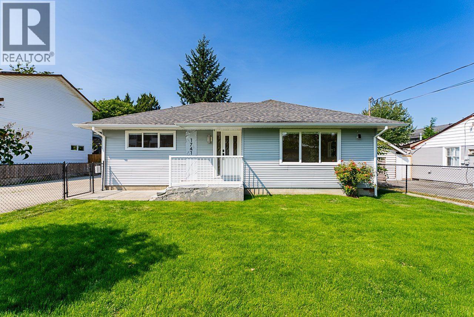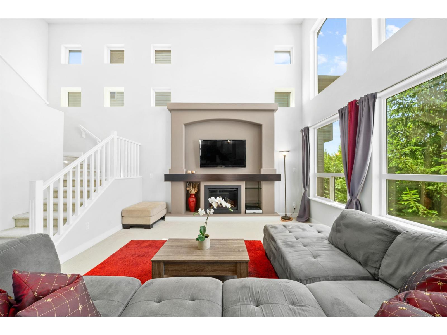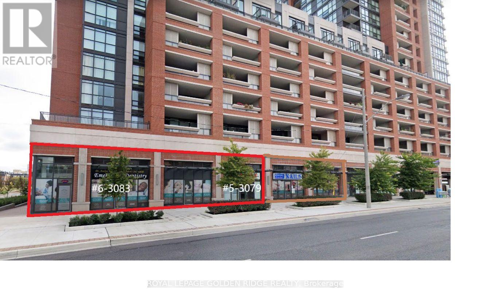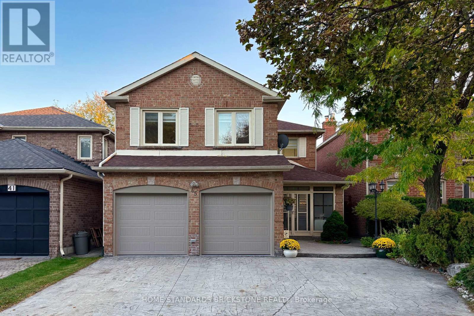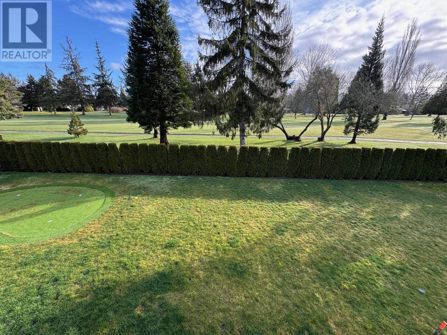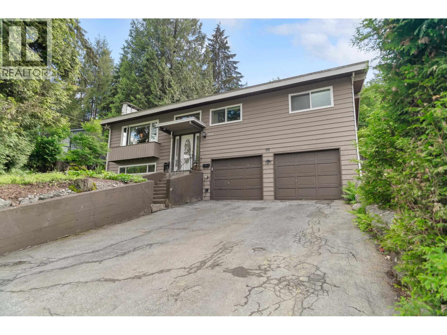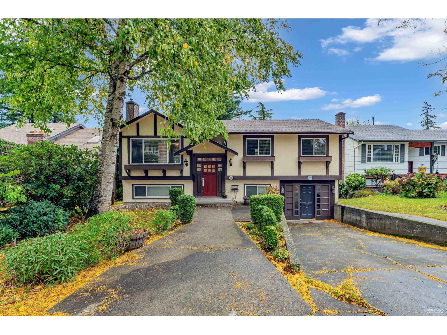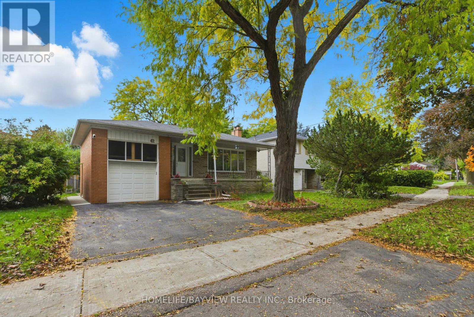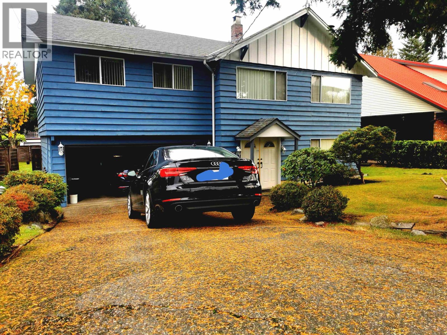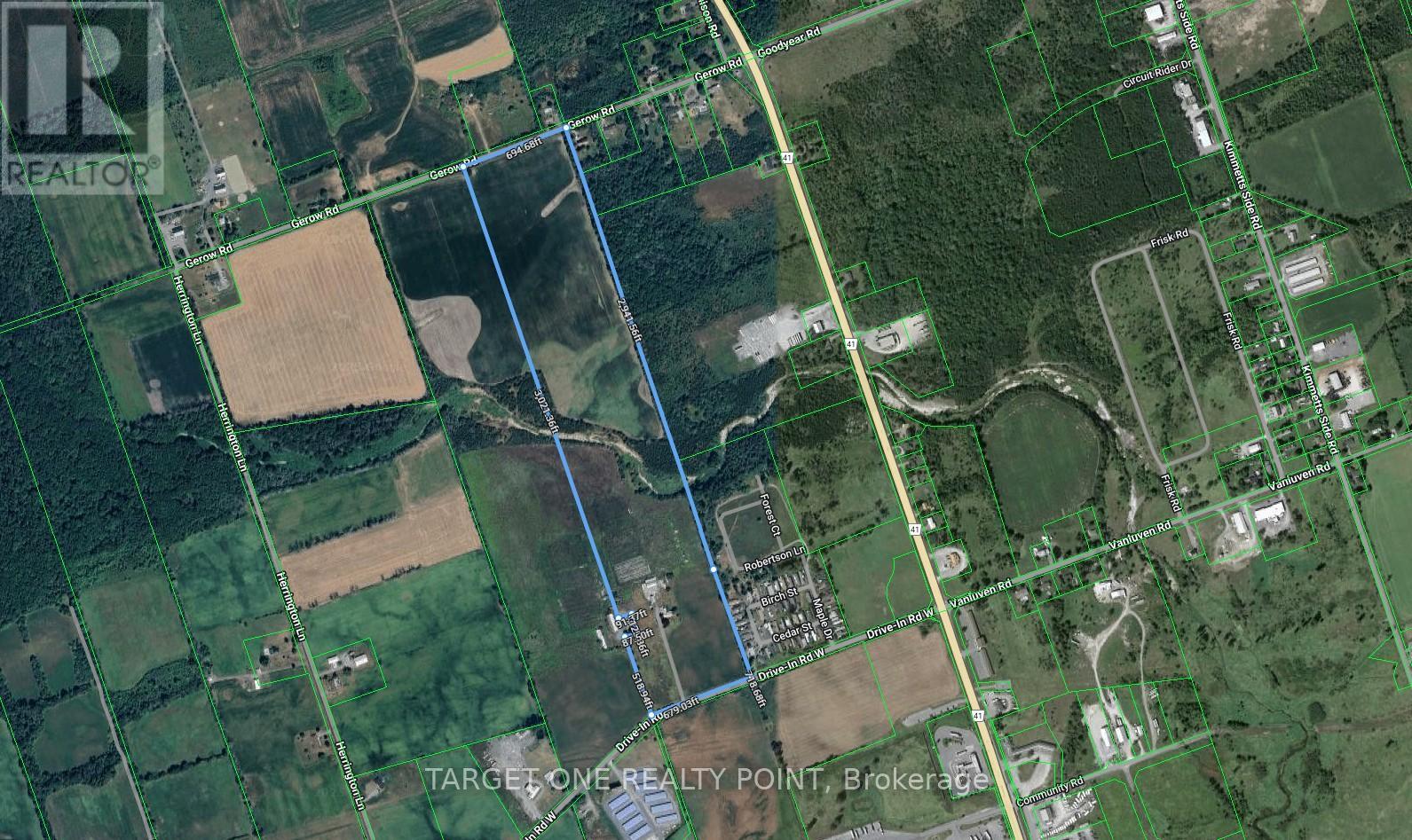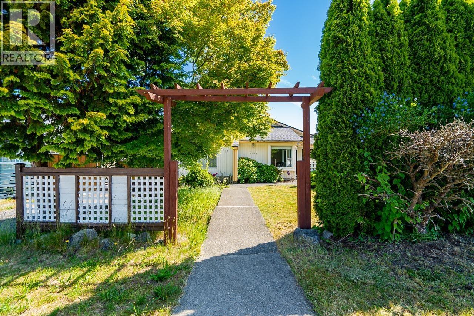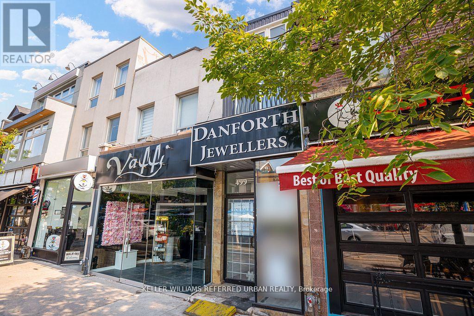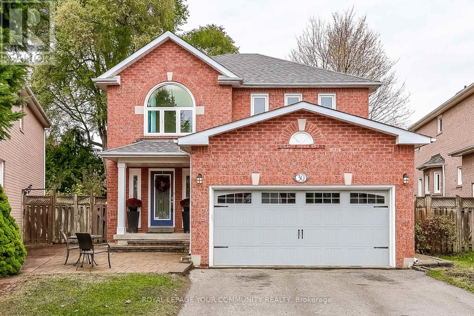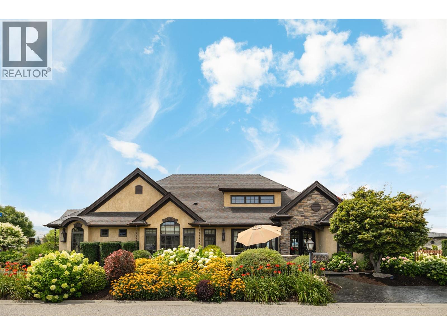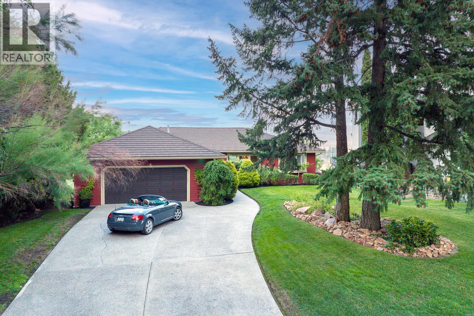2 Bay Vista Gate
Quinte West, Ontario
Rarely Offered Magnificent Bungaloft With 8'6" Full Height Basement, 1st & 2nd Floor Loggia And Beautiful Lake View! Tons of Quality Upgrades! --- 18' Vaulted Ceiling In Living Room With Modern Accent Wall! --- Marvellous Waffle Ceiling In Dining Rm! --- Upgraded Hardwood Floors Through Out On Main Level --- Upgraded Stairwell & Floor Colour --- 9' Main Floor Ceiling --- Granite Kitchen Countertops. Upgraded Backsplash, Sink & Faucet. Top-Quality Stainless Steel Appliances. Upgraded Cabinet Heights W/Bulkhead Finish! --- Quartz Washroom Counters & Upgraded Faucets & Hardware --- 2-Way Fireplace & Coffered Ceiling In Master Br With Accent Feature Wall. Large Frameless Glass Shower With Rain Shower Head. Freestanding Soaker Tub! *** Walk Out Loft With Feature Wall To Loggia With Lake View *** Professionally Painted Thru Out --- Ample Pot Lights In Living Rm, Master Br, Loft & Bsmt --- All Upgraded Light Fixtures With Pendents --- Finished Laundry Room Floor, Walls & Upgraded Sink W/Backsplash and Cabinet --- Finished Utility Room Stairwell Landing *** Completely Sealed Bsmt Floor For Fitness Space With PickleBall Court *** 3Pc Rough-In Washroom -- Finished Garage Walls & Ceilings W/AGDO & Sealed Floor ** Smooth Ceilings Through Out ** Casement Windows ** 5 Bedrooms ** 3-Car Garage ** 1st Floor Porch To Enjoy the backyard, Front Porch, French Doors & Much More..... ** Never Lived In ** Miles of Millenium Trail Steps Away For Hiking Or Biking ** Canal, Bay & Lakes Are Minutes Away Drive Great For Water Sports ** Beaches, Wineries, Golf Courses, Equestrians, Campgrounds Are Minutes Drive ** Presqu'ile, Sandbanks & North Beach Provincial Parks Are All Close By ** ---- This Luxurious 2367Sf + 1790Sf Full Height Basement Sandbanks Model With 0.907 Acre Premium Corner Lot Is Perfect For Owning An Ideal Property In Prince Edward County! Don't Miss Out! (id:60626)
Homelife New World Realty Inc.
49 Maplewood Drive
Amaranth, Ontario
Welcome to 49 Maplewood Dr a spacious 4000 Sqft detached bungalow on acreage, perfectly located across from a new subdivision and steps to plaza amenities. This 2,400 sq. ft. main level home features 3 bedrooms, 2 bathrooms, Living room & Family room with pot lights, modern open-concept layout, vinyl flooring throughout, and a walkout from kitchen/living to an oversized deck ideal for entertaining. Enjoy a landscaped front porch with stone walkway, outdoor sinks for parties, ample deck seating, and carport parking for 4 plus a 2-car garage with built-in cabinets. Lower level offers a bright 1,600 sq. ft. apartment with separate entrance, 3 bedrooms, 2 full baths, laundry, and open concept living perfect for extended family or rental potential. Natural light flows throughout, with multiple walkouts to the backyard. A rare opportunity to own a multi-functional acreage property blending country space with urban convenience! (id:60626)
Bay Street Group Inc.
902 1860 Robson Street
Vancouver, British Columbia
Welcome to your private sanctuary in the sky, nestled in Vancouver´s coveted 'West of Denman' neighbourhood and just steps from Stanley Park, Coal Harbour, and the vibrant West End with its boutique shops and gourmet restaurants. Stanley Park Place embodies prestige with concierge service, refined lobby finishes, and timeless elegance. This 1,214 sqft two-bedroom, two-bathroom home offers a spacious open layout anchored by a stunning kitchen with custom Hi Design white oak cabinetry, Cirrus Quartz waterfall island, striking backsplash, and Fisher & Paykel appliances including paneled refrigerator, duel dishwashers, and induction stove. Sophisticated touches include white oak flooring throughout, Lutron lighting, and Hunter Douglas shades. Two spa-inspired bathrooms feature oversized marble tiles, heated floors, and seamless showers for the ultimate relaxation. Two parking stalls and a large locker complete this exceptional residence in one of Vancouver´s most sought-after communities. Welcome home. (id:60626)
Sotheby's International Realty Canada
8011 163rd Street
Surrey, British Columbia
Welcome home ! Beautiful and spacious 2783 SF 2 storey home with 3 1/2 baths 6 bdrms, 3 up 1 down as well as a 2 bdrm suite below with own entrance. All on a 6200 SF corner lot in the desirable Fleetwood area. Upper floor has nice & bright living/dining room area. Maple kitchen w/ breakfast bar, top of the line appls connecting fam rm w/fireplace. Double doors leading to Prim bdrm w/ beautiful ensuite incl stand up shower and soaker tub. 2 other bdrms on this level. Lower has 1 bdrm with 2 pc ensuite and laundry room, then a totally separate 2 bdrm suite with own entrance. Lovely back deck off fam rm/kitchen for entertaining. New totally fenced yard with storage shed. Attached 2 car garage. You have to see this it's a beauty - don't miss out. Close to everything (id:60626)
RE/MAX All Points Realty
140 Lakeshore Road
Fort Erie, Ontario
ESTATES LIKE THIS DONT COME UP OFTEN, ALMOST 5000 SQ FEET OF LUXURY LIVING OVERLOOKING THE MIGHTY NIAGARA RIVER AND BUFFALO SKYLINE!! INGROUND CONCRETE POOL WITH YOUR VERY OWN POOLHOUSE TO ENTERTAIN. GLEAMING HARDWOOD FLOORING THROUGH MAIN LEVEL, NEWER HVAC , ROOF APPORX 11 YEARS OLD, ULTIMATE PRIVACY AND UNMATCHED ELEGANCE COULD BE YOURS, LOADS OF ROOM FOR THE EXTENDED FAMILY (id:60626)
RE/MAX Niagara Realty Ltd
1702 Jane Street
Toronto, Ontario
Welcome to 1702 Jane Street. A great investment opportunity located in Toronto's vibrant Weston neighborhood. The surrounding area boasts a variety of amenities, including schools, parks, shopping centers, and dining options, contributing to the properties appeal for both commercial and residential purposes. This very well maintained versatile property features a high exposure commercial storefront plus 3 residential apartments: a renovated 2-bedroom unit on main level (vacant for own-use or rent out), a very spacious 2-bedroom unit on upper level and a 3-bedroom unit on lower level. Front & rear separate access with 4 parking spots total. All existing leases on the basis of month to month, providing the flexibility to tailor the property to your specific needs. Conveniently situated just minutes from Highway 400/401, Weston GO Station and TTC at your doorstep, this property offers exceptional visibility and accessibility for both commercial and residential use. Projected to generate Net Annual Income of $90,000 plus, this property boasts a favorable Capitalization Rate of 5.5% - 6.0%. Please note that the income figures are based on current and previous rent and actual income may vary based on market conditions and management. This is your opportunity to invest in a property with immense potential for business or rental income. Don't miss it!! (id:60626)
Real One Realty Inc.
276 Sheridan Court
Newmarket, Ontario
ONE OF A KIND! Rare opportunity to purchase in a mature sought out neighborhood of the GORHAM COLLEGE community. Unique open concept Raised Bungalow located at the end of a quiet in demand court. Walking distance to the heart of the eclectic old Main Street Newmarket. The bright immaculate home is nestled on a huge Muskoka-Like private treed yard (44'x284'Lot) overlooking the large heated saltwater in-ground pool. Large driveway fits 6 cars easily or space to park your boat. Exceptional private backyard offers the ultimate in family fun and entertainment. Home boasts cathedral ceilings, finished walk-out basement with a 2 bedroom in-law suite, 2 gas fireplaces, hardwood flooring throughout, freshly painted, skylight, modern new flooring in the foyer, main washroom, kitchen. Brand new kitchen quartz back splash, quartz counter-top with water fall finishing, new sink and goose-neck faucet. Large master bedroom loft with sitting area bragging a walk out balcony, walk-in closet and 3 piece en-suite washroom. Main floor bedroom with cathedral ceiling, walk-in closet and access to 'Jack and Jill' 4 piece washroom. Enjoy the bright open concept living space in a hidden cul-de-sac with accessibility to shopping, parks, transit, hospital, and so much more! Don't miss out on this opportunity. **EXTRAS INCLUDE** All pool equipment including a remote control for pool temperature setting and pool lighting. Stainless steel gas stove & hood, refrigerator, dishwasher. Washer, dryer, central air conditioning, central vacuum, blinds, light fixtures, gas barBQ, pool shed, Rolltec Awning with remote control, garage door opener with remote and GLADIATOR Garage Cabinets $$$, kitchenette appliances. (id:60626)
International Realty Firm
125 Connaught Avenue
Toronto, Ontario
Fully Renovated Sidesplit 4 home with Quality Upgrades Throughout. Basement and Ground-Level Areas Renovated in 2021, self contained with seperated entrance. The Ground Floor Features an Enlarged Bedroom, Thoughtfully Expanded into the Former Garage Space, Offering a Spacious and Flexible Layout, Ideal for Family Living or Multi-Generational Use. Enjoy Peace of Mind with Full Foundation Waterproofing. Currently Tenanted with AAA Tenants Willing to Stay or Vacate. Two laundries, big backyard. Excellent Opportunity for End-Users or Investors. Located Just Minutes from Yonge Street, TTC, Top-Ranked Schools, Parks & Amenities. A Turnkey Home in One of Torontos Most Desirable Communities. (id:60626)
Bay Street Group Inc.
125 Green Bush Crescent
Vaughan, Ontario
*Rarely Offered Fully Renovated 5 Bedrms Home In Thornhill* Open Concept Home Brighten Up W/Lots of Natural Lights* 1 Yr New Kit W/Chef Collection of Apps* Lots of Cabinets W/Storage Space* Extended Ctr Island* Pot Lights T/O Main Flr* New Bathrooms (Yr 2024)* Newer 2 Bedrm Bsmt Apt W/Sep Entr - Extra Rental Income**New Front / Back Interlocking (Yr 2024) * Roof Yr2013 / Furnace Yr 2020 / CAC Yr 2020/ Newer Wdws* Sep Sitting Area In Huge Size Master Bedrm* Fully Fenced Yard W/Lots of Privacy* Walking Distance to Yonge/Steels, Mins Drive to 407/Finch Subway.... (id:60626)
RE/MAX Crossroads Realty Inc.
Realty Associates Inc.
1741 Salisbury Avenue
Port Coquitlam, British Columbia
Prime Development Opportunity - Glenwood, Port Coquitlam, Massive potential with two side-by-side properties: 1747 Salisbury Ave and adjoining 11682 square ft lot. Both are currently zoned RS1, but fall within the Official Community Plan (OCP) for townhouse development. The 11682 square ft lot includes a quaint 2 bed, 1 bath rancher and a 24' x 30' detached garage with 220V power and lane access. This is a rare assembly opportunity in a rapidly growing neighborhood - ideal for developers, builders, or savvy investors looking to capitalize on future growth. (id:60626)
Century 21 Coastal Realty Ltd.
7037 178 Street
Surrey, British Columbia
STUNNING 5 Bed + Flex, 4 Bath, 3525 SQFT home nestled in Cloverdale's sought after Provinceton neighborhood! Built by Morningstar, this one owner gem has a spacious open-concept main w/ soaring ceilings, cozy gas fireplace, office/flex, & expansive windows for lots of natural light. Walk-out balcony off the modern kitchen with S/S appliances & large island beside formal dining. 3 generous sized bedrooms upstairs include a luxurious primary w/ spa-inspired ensuite, walk-in closet, & spectacular glowing sunset views!! Fully finished basement is freshly painted w/ new vinyl flooring, & separate entry for easy 2 bed mortgage helper convert. Double garage, extra driveway parking, & EV charging. Close to schools, parks, highway, & shopping. *Viewings by appointment. (id:60626)
Exp Realty
#6 - 3083 Dufferin Street
Toronto, Ontario
Welcome to well maintained commercial multi-use building located on the busy intersection of Dufferin and Lawrence. Take this incredible investment opportunity to own a meticulously and in the prestigious Conveniently located five minutes drive from Allen Road, and less than ten minutes drive from Highway 401, It is highly accessible from anywhere in the city. Those who use public transit will find The Property exceptionally accessible as well; it is minutes from an preferred neighborhood, amenities, malls. This sale including # 5-3079 Dufferin St, 6 Parking spot , 3 sign spot . The 2 prime commercial units in a high demand location fully occupied , AAA tenants, and It is a part Of The Treviso Community which has over 1,300 residential units . (id:60626)
Royal LePage Golden Ridge Realty
45 Spring Gate Boulevard
Vaughan, Ontario
Welcome to 45 Spring Gate Blvd, a Beautifully Renovated 4 Bedroom + Den & 4 Bathroom Detached Home. The property has received extensive renovations from Flooring, Kitchen, Bathrooms, and More! Property features modern finishes with updated Hardwood flooring throughout Living Spaces on Main and Upper Levels, Remodeled Kitchen, and more. Kitchen Area has been remodeled with Quartz Countertops with matching Backsplash, a Kitchen Island/Breakfast Bar, Upgraded Cabinetry, and new Appliances. Kitchen was designed to create an Open-Concept Flow for daily living. Ample Storage is integrated throughout the Kitchen, complemented by a dedicated Coffee Bar Station for your morning routine.Bedrooms located on the 2nd Floor are spacious and perfect for Families. The Principal Bedroom provides large amounts of space for Residents with a Seating Area, Ensuite Bathroom with a Glass Shower & Whirpool Tub, and a Walk In Closet. The Fully Finished Basement also offers versatile space including an Extra Bedroom & Kitchenette, and a Recreational Area, perfect for those that want to create a Media room or Home Gym. The Backyard is beautifully renovated with a Deck & Pavilion that overlooks the Garden. (id:60626)
Home Standards Brickstone Realty
1006 Eden Crescent
Delta, British Columbia
Build your dream home on one of the finer streets in Tsawwassen on the 6th Fairway of Beach Grove Golf Course! Up to 2820 square ft living space + garage and more if you build out the attic. Zoning allows additional 210 square ft Accessory Building for Pool house or Golf Cart Garage. Lot measures 5640 square ft and will be fully serviced ready to build this spring/summer. Contact Listing agent for details. No GST on Lot. (id:60626)
RE/MAX City Realty
960 Thermal Drive
Coquitlam, British Columbia
Opportunity knocks! Chineside home w/MORTGAGE HELPER and every kids DREAM YARD! This amazing family home is COMPLETELY RENOVATED throughout with too many upgrades to mention. Metal roof in 2012(lifetime warranty), new GAS RANGE, heated Kitchen floors upstairs and downstairs, wide plank white oak flooring, GAS hookup for BBQ on a sprawling freshly stained deck, Level 2 EV Charger in your double garage, NEST thermostat, voice activated lighting and more...check out the photos! Bonus flex space in the back yard (can be used as an office, media room, PILATES studio or detached guest space. 1 Bedroom Basement suite w/separate entrance & Gas Range. Short walk to Baker Elementary, Hillcrest Middle School & Dr. Charles Best Secondary. This is a must see, don't miss it! (id:60626)
Stonehaus Realty Corp.
2214 153a Street
Surrey, British Columbia
2 level renovated 2424 sqft family home . Split entry plan . 2 kitchens, basement has separate entrance. Main floor with great room, 3 bedrooms and a full bathroom. Basement with family room, den, full bath. Garage filled in with outside door to the office, good for home business . Many updates , asphalt roof, living room gas fireplace, maple kitchen, granite counters, stainless appliances, extensive hard wood flooring. Great location , close to shopping, Jessie Lee Elementary school, transit. (id:60626)
RE/MAX Westcoast
42 Tollerton Avenue
Toronto, Ontario
Discover exceptional value in the prestigious Bayview Woods community. This spacious and beautifully maintained 3+3 bedroom detached bungalow sits on a prime 57 x 136 ft lot, featuring a finished basement with a separate entrance, ideal for an extended family or potential rental income. The home boasts a bright, open-concept layout with large windows that flood the interior with natural light, a walk-out deck from the primary bedroom, and a private, fully fenced backyard surrounded by mature trees. Perfectly situated just steps from public transit, top-rated schools, parks, and shopping, this property combines comfort, convenience, and lifestyle in one of North York's most sought after neighborhood. An exceptional opportunity to own a charming family home in a truly desirable location! (id:60626)
Homelife/bayview Realty Inc.
5761 Sprott Street
Burnaby, British Columbia
Investors alert: large 7788sqf 66ft frontage lot with back lane in central Burnaby. Solid livable house. Live in and hold or build multiple units with city of Burnaby's higher density than most other municipals. Central location of Burnaby and Metro Vancouver, easy access to Canada Way and Highway 1, BCIT, Deer Lake, Metrotown, Brentwood, etc. Subdivision Plan is available. (id:60626)
Lehomes Realty Premier
107 Drive In Road
Greater Napanee, Ontario
Dont miss this rare investment opportunity located just minutes from the rapidly developing commercial district of Greater Napanee. Spanning approximately 60 acres of flat, fertile farmland, this property includes a residential home, an insulated barn with 400-amp electrical service, and four versatile greenhouse structuresideal for agricultural operations, agribusiness ventures, or future redevelopment. Its strategic location and extensive acreage offer exceptional potential for both personal and investment use. All buildings and structures are being sold as is, where is. (id:60626)
Target One Realty Point
6094 Walker Avenue
Burnaby, British Columbia
Prime Upper Deer Lake Location! Situated in one of the most sought-after neighborhoods, this well-maintained 1/2 duplex offers spacious open-concept living with 3 bedrooms and 2 updated bathrooms. Enjoy year-round comfort with air conditioning already installed. Conveniently located close to all amenities, parks, transit, and top-rated school catchments-perfect for families or investors alike. Don´t miss this incredible opportunity! (id:60626)
Royal Pacific Realty Corp.
499 Danforth Avenue
Toronto, Ontario
Prime Location and Opportunity to Own a Piece of Prime Real Estate on the Danforth. Retail Store with Residential Apartment Upstairs.Recently Renovated throughout. One Parking Space Included.Co Listed with Ken Kakoullis with HomeLife/Vision 416.948.1700 email: kalisken@gmail.com (id:60626)
Keller Williams Referred Urban Realty
30 Crimson Court
Richmond Hill, Ontario
Welcome to 30 Crimson Court, a beautifully maintained detached home tucked away on a quiet family friendly court in Richmond Hill's highly desirable North Richvale neighbourhood. This bright and inviting residence offers a functional layout with spacious principal rooms, hardwood flooring, and a modern kitchen with stainless steel appliances and a walk-out to a large deck overlooking a private, tree-lined yard. The cozy family room with a fireplace provides the perfect space to relax and gather, while the upper level features four generous sized bedrooms, including a primary suite with his and her closets and a 4-piece ensuite bathroom. The finished basement offers additional versatility for a recreation room, office, or gym. The property includes a double-car garage and a private driveway, providing ample parking and storage. Enjoy the best of North Richvale living - steps to top-rated schools, Mill Pond Park, Hillcrest Mall, and public transit. Easy access to major routes such as Bathurst St, Yonge St, and Elgin Mills Rd, plus just minutes from Highway 404 and 407. This home is the perfect blend of space, comfort, and convenience - ideal for growing families or professionals seeking a serene setting without sacrificing access to city amenities. Move in and enjoy the established community feel and strong property value that North Richvale is known for. (id:60626)
Royal LePage Your Community Realty
4768 Carmel Crescent
Kelowna, British Columbia
Offering one of the best opportunities in the Upper Mission for buyers seeking exceptional value in a truly one-of-a-kind home. This residence features timeless design and extraordinary detail, offering a lifestyle rarely available at such remarkable value. Situated on a beautifully landscaped corner lot, the estate immediately impresses with its grand curb appeal, lush perennial gardens, and striking architectural lines. Inside, plaster ceilings, wide-plank hardwood, vaulted proportions, and stately columns set an elegant tone, while a custom stone fireplace anchors the light-filled great room. The Westwood kitchen seamlessly blends classic craftsmanship with function, featuring cream cabinetry, a dark granite island, Thermador and Bertazzoni appliances, dovetail drawers, beverage centre, and warming drawer—all thoughtfully designed for both daily living and entertaining. Subtle Tuscan influences flow through double French doors to a private courtyard retreat, complete with a UV freshwater cocktail pool, hot tub, covered gazebo, outdoor fireplace, BBQ, fridge, and sink—creating a true resort-style oasis surrounded by vibrant gardens. The main-floor primary suite is a sanctuary with heated floors, a soaker tub, dual vanities, and a generous walk-in closet. Two additional ensuite bedrooms and a lower level with a gym, custom bar, and family room offer comfort and versatility. Combining old-world craftsmanship with modern ease, this estate represents a rare chance to secure exceptional value in one of Kelowna’s most desirable enclaves. (id:60626)
RE/MAX Kelowna - Stone Sisters
1837 Shaleridge Place
West Kelowna, British Columbia
Irreplaceable Setting! Estate Sized property 80ft. x 300ft. (.56 Acre) with LEVEL access & mesmerizing LAKE & CITY Views! Watch the Sailboats by Day & the Lights at Night... This WALK-OUT RANCHER exudes a timeless elegance with an Architectural flavour...Lovingly maintained with numerous updates; ie Newer 50 yr Metal Roof...Furnace...AC...Appliances ...Extensive use of Hardwood (TWO THOUSAND SQ. FT)...SLATE...GRANITE...Imposing FIREPLACES...WOOL flooring lower level...500 Sq. Ft. of Mahogany Hardwood Decking (id:60626)
RE/MAX Kelowna

