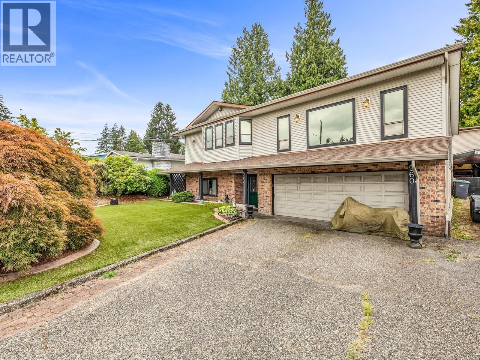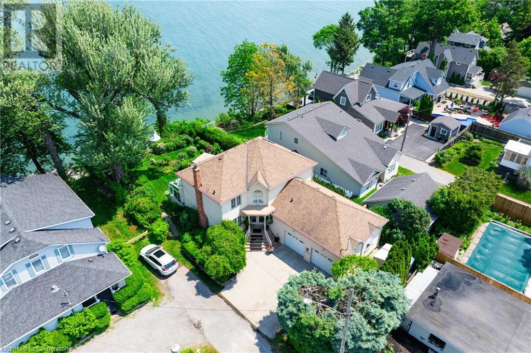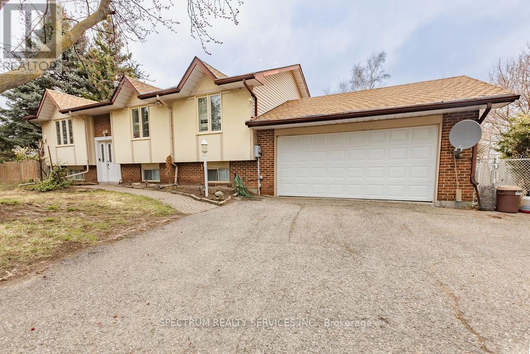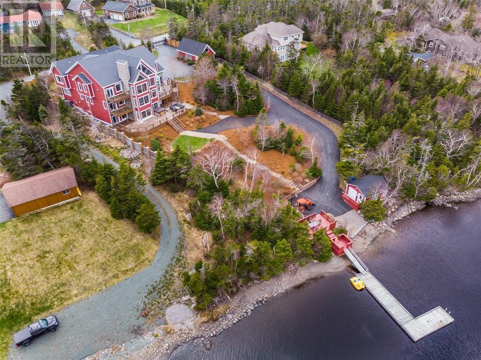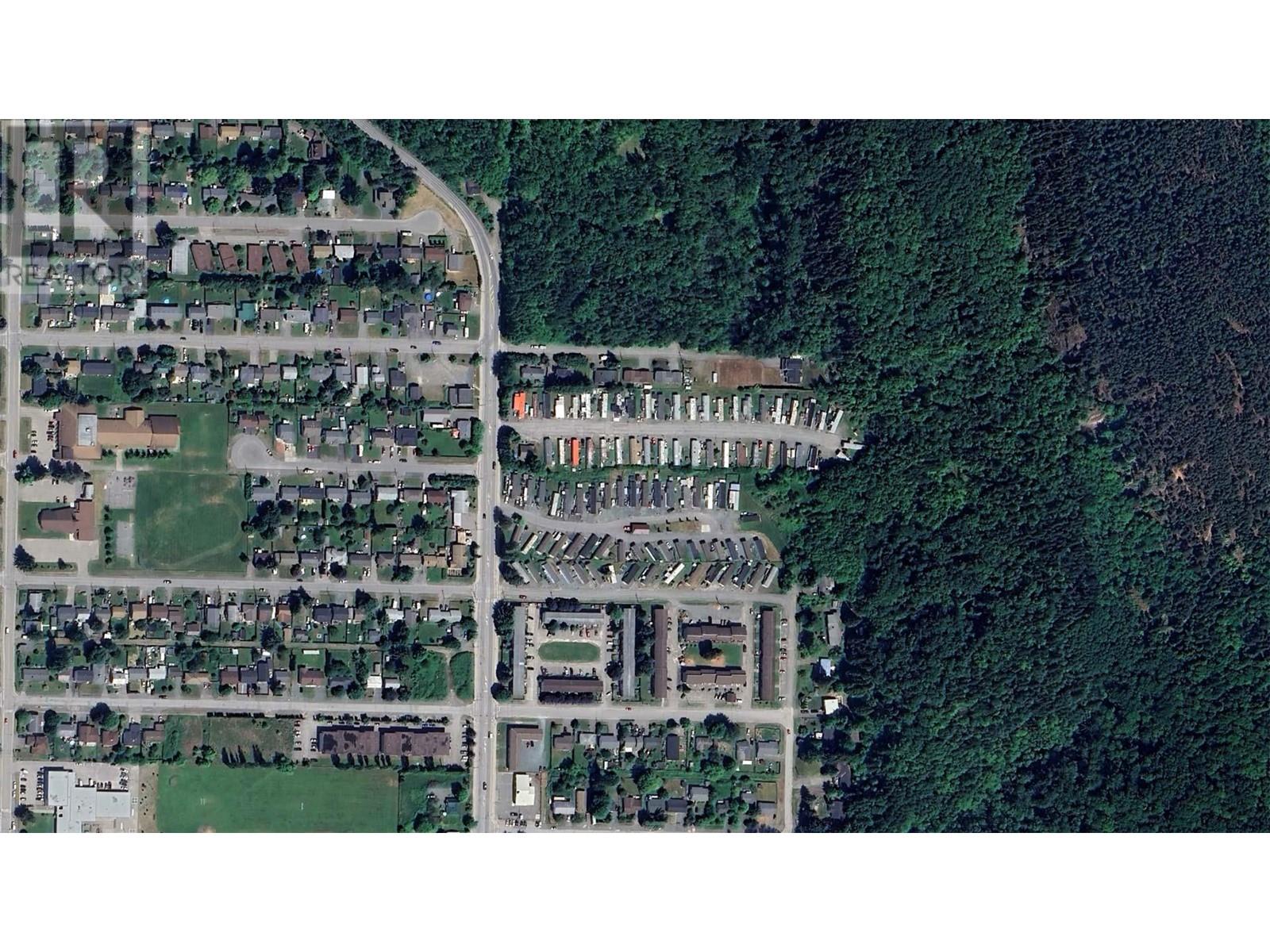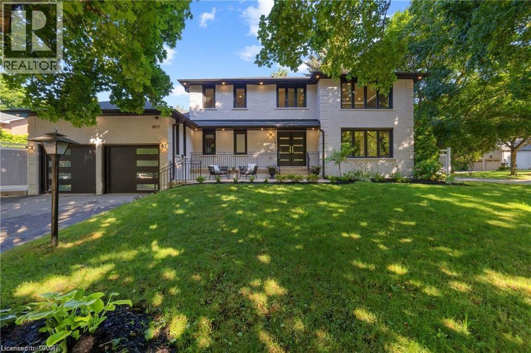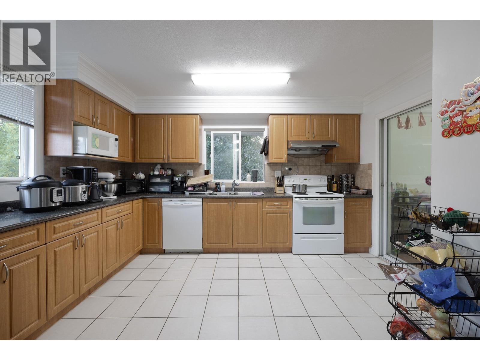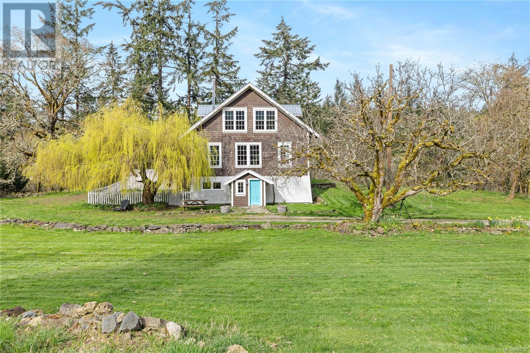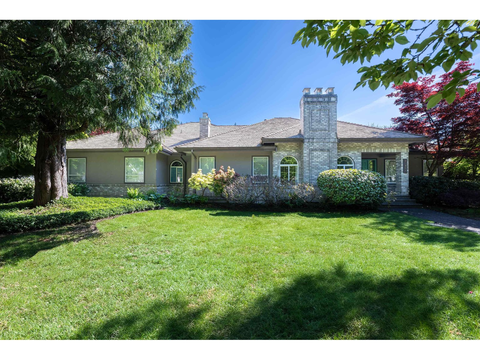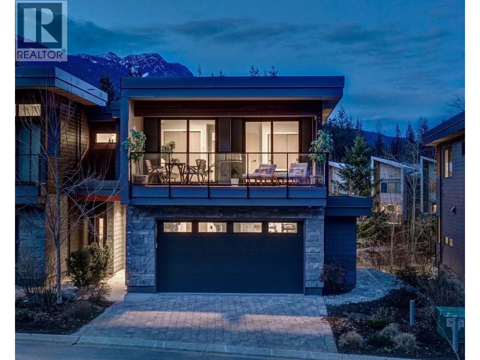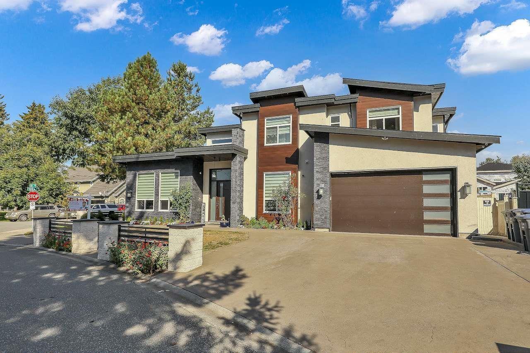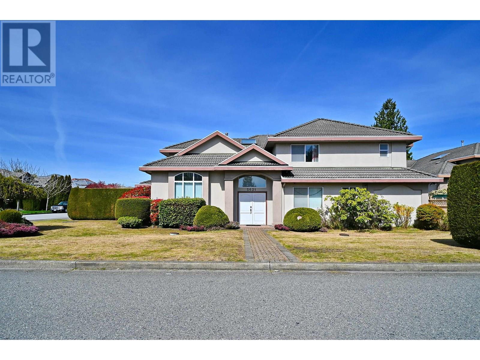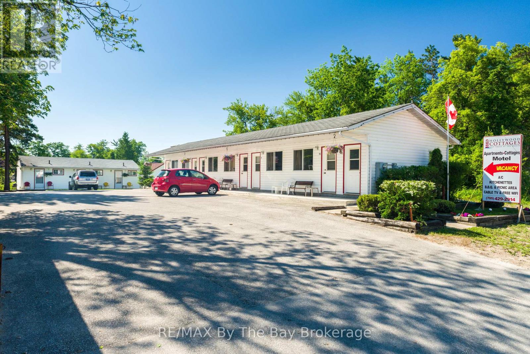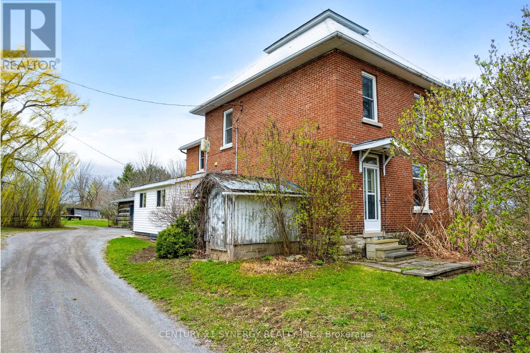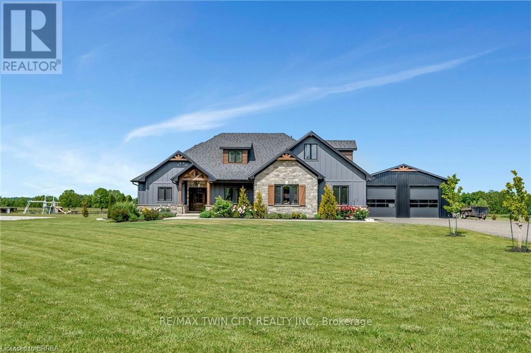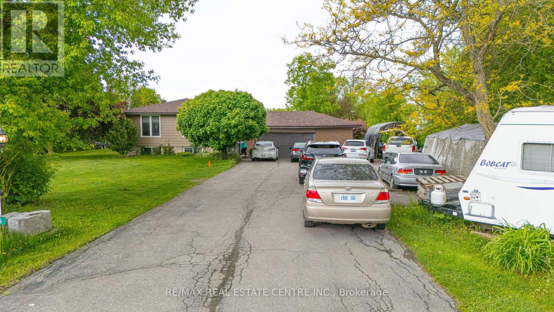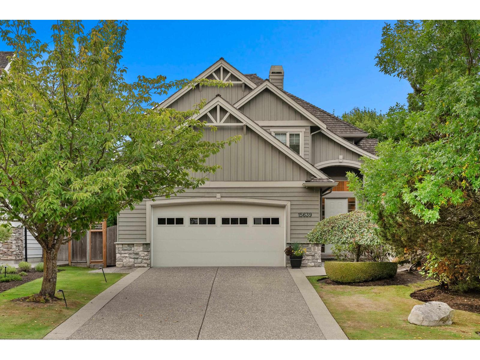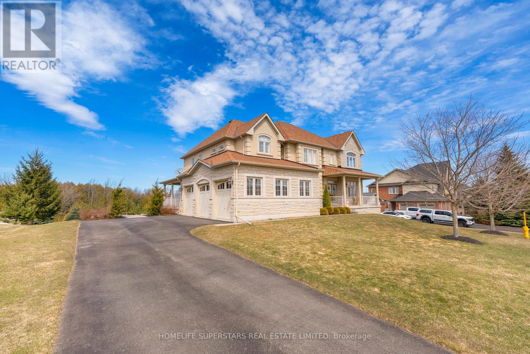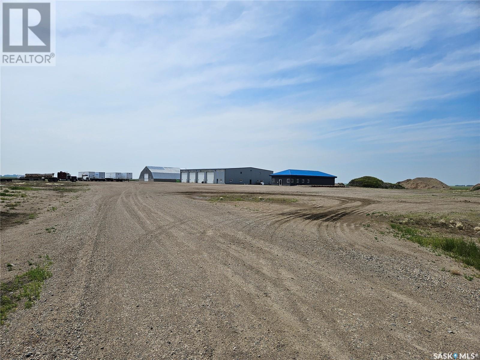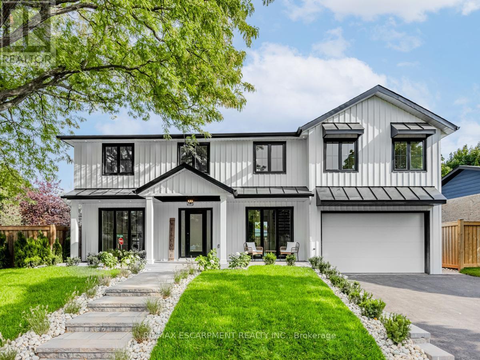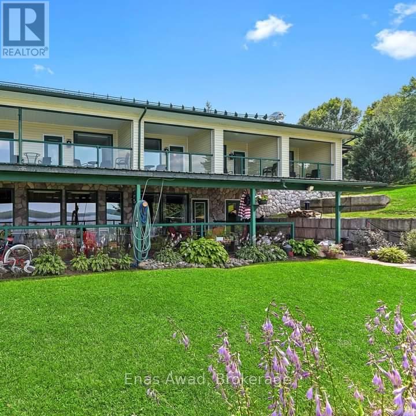6430 130 Street
Surrey, British Columbia
West Newton Custom Build Home with 10 Bedrooms + 9 Bathrooms PLUS two mortgage helper suites (2+2). Main floor features a spacious formal living/dining room, perfect family room for entertaining, chefs kitchen + spice kitchen and a bonus bedroom. Upper level features 5 bedrooms all with their own private ensuites plus Laundry. The lower level is great for entertainment with a Media Room, Bar, Den, 2 bedrooms and more. Great Central Location close to schools, transportation. Please call to book for your private showings. (id:60626)
Angell
960 Porter Street
Coquitlam, British Columbia
Discover the allure of Harbour Chines! This sought-after neighborhood beckons all with a spacious 3,236 Sq.Ft. home, 8,712 Sq.Ft. flat lot, plus a 1,452 Sq.Ft. 2 level detached garage complete with a in-ground hydraulic car lift. This offer's limitless potential for all-builders, car enthusiasts, and renovation lovers. The solid foundation is your blank canvas. Located on a tranquil Cul De Sac, with ample RV/boat parking, it boasts a separate entry with a kitchen downstairs and a charming backyard deck for entertaining. With some care and fresh paint, this spacious, comfortable home could be your ideal family haven. Conveniently near schools, parks, and shopping. Explore Harbour Chines' potential today! (id:60626)
Johnston Meier Insurance Agencies & Realty Ltd.
1 Twelfth Street
Grimsby, Ontario
There’s something special about this home—maybe it’s the way the light pours into every room, or how each space flows effortlessly into the next. Set on a peaceful street with mature trees and a backdrop of water views, this home offers a rare mix of comfort, space, and charm and panoramic water views. The main level is open and inviting, with warm hardwood floors, a stunning fireplace, multiple living areas, and a sunroom you’ll never want to leave. It’s the kind of space that suits quiet mornings just as well as lively dinner parties, with plenty of room to gather, unwind, or spread out. Upstairs, the bedrooms are all bright and well-sized—each one opening onto the deck with sliding doors so you can wake up to a breeze and views of the water. The primary suite features a walk-in closet and private ensuite, while the other bedrooms share a full bath and enjoy the same connection to the outdoors. Downstairs, the finished basement offers even more space to stretch out—perfect for guests, teens, or movie nights, with a large rec room, extra bedroom, and full bath. This is the kind of home that makes everyday life feel a little easier—and weekends feel like a getaway. With thoughtful updates, room to grow, and views that never get old, it’s the perfect place to settle in and stay awhile. Come take a look—you’ll see what we mean. Luxury Certified. (id:60626)
RE/MAX Escarpment Golfi Realty Inc.
12777 Mississauga Road
Caledon, Ontario
Welcome to 12777 Mississauga Rd in Caledon. This raised bungalow sits on 1.03 acres with 3 bedrooms and 2 full bathrooms. Additional living space in the lower level featuring a cozy wood fireplace. Extra long driveway that shields the house from the street allows for ample parking space and privacy. The beautiful treed lot with farmer's fields behind the property creates an environment punctuated by nature and tranquility. Large separate workshop in the back yard is perfect for all types of projects. Very close to Brampton and Georgetown. Easy access to Hwy 410, 401, 407 and Go Station. This home is nestled in the countryside, yet conveniently located minutes from bustling urban centers, offering the best of both worlds. Backyard BBQs on the deck and family reunions complete with a game if volleyball or three legged races, ending the evening with roasting marshmallows over a fire pit. If this sounds like an ideal summer weekend to you, then this house is for you! (id:60626)
Spectrum Realty Services Inc.
293 Buckingham Drive
Paradise, Newfoundland & Labrador
Executive home situated on topsail Pond! Privacy galore on this totally amazing gated home. This two-story spectacular home is located in Paradise with water-frontage and your own private wharf. There are no words to describe this property seeing is believing as no expense has been spared throughout the finishes of this home.This meticulously cared for custom built property has one owner. Some features of the home include heat pump ,in floor heating , multiple fireplaces throughout and a “to die for”massive open concept design.As you step inside you will be overwhelmed with the view and the abundance of natural light shining in from the large windows.There ia an exquisite gourmet kitchen with stainless steel appliances that any chef would admire with a walk-in pantry, two large islands with granite countertops, vaulted ceilings in the oversized dining ,family room areas . As well on the main floor, you will find the sitting room powder room, laundry, and attached garage area. The upper level offers a primary suite which is truly delightful, giving you the remarkable feeling of a spa atmosphere with a separate walk-in closet area, as well on the upper level you will find four bedrooms complete with their own en suites . The fully developed basement offers a massive rec room complete with sit up bar area and a fifth bedrooms and full bath. This level offers an abundance of storage . This home also offers a detached garage ideal place to store all those recreational vechiles for the outdoor enthusiasts . (id:60626)
Homelife Experts Realty Inc.
3624 Kalum Street
Terrace, British Columbia
Sunny Hill Mobile Home Park is a 44 pad mobile home park situated on 6 . 5 acres with full city services: water, sewer and natural gas. With no vacancy, this modular home park community is a great investment in the heart of Terrace BC. Caretaker in place and no park owned homes. (id:60626)
Royal LePage Westside Klein Group
1857 Friar Tuck Court
Mississauga, Ontario
Welcome to this stunning, bright and FULLY RENOVATED executive home located on a peaceful, private court in Sherwood Forrest. With over 3200 square feet of total living space, this home features magnificent millwork and built-ins, high end kitchen appliances, 2 main floor walk outs to a private pool oasis with a serene waterfall feature and integrated hot tub, 3 fireplaces, and remote controlled blinds on the main floor and primary bedroom. A thoughtful layout delivers 4+1 bedrooms, 2 of which are ensuite on the upper level. Enjoy effortless entertaining with multiple living spaces on the main floor and on the lower level with a whole home audio system. Equipped with a modern home alarm system and 24/7 camera monitoring providing enhanced security and peace of mind. And nothing beats an executive home fully decked out with an in-home gym complete with equipment! (id:60626)
Sutton Group Quantum Realty Inc
6300 Granville Avenue
Richmond, British Columbia
Live and invest in the heart of Richmond! This two-story home is set on a large 8,535 sqft lot in a prime location. The house offers an exceptional mortgage-helper setup with 8 rooms, 5 baths and 3 kitchens, including two separate lower-level suites (two-bedroom and one-bedroom), each with its own entrance. Steps from Richmond Centre, parks, the library, and the Skytrain, this property is a rare find. It's an unbeatable opportunity for living, renting, or future redevelopment. (id:60626)
Interlink Realty
301 Epron Rd
Salt Spring, British Columbia
This private, serene, sun-soaked 12.78-acre property enchants with natural beauty. Surrounded by hundreds of acres of protected forest, it offers miles of scenic hiking trails and a short walk through the woods to a stunning beach. The meticulously maintained five-bedroom, 3,000 sq. ft. home is a modern-rustic masterpiece, seamlessly blending contemporary design with the warmth of natural elements. Casual elegance defines the space, with artistic details at every turn. Enjoy ample natural light, spacious and comfortable rooms, a farmhouse-style kitchen for the foodie, two cozy wood-burning stoves, beautifully appointed bathrooms, an extra-special primary bedroom with a sitting room, a heated concrete lower floor, and a low-maintenance metal roof—just some of the many special features. Equally charming is a fabulously restored post-and-beam studio, perfect for welcoming guests or inspiring the artist’s soul. Complete with a loft, wood-burning stove, and heated concrete floors, it’s a unique retreat of its own. A fenced paddock awaits farm friends, and a sweet playhouse offers a magical hideaway for the littles. Apple, pear, peach, plum, and walnut trees provide delicious seasonal treats, and the land is ready for cultivating a dream garden or working farm. Peaceful seclusion awaits—wake to birdsong and fall asleep to the springtime frog chorus. Pure perfection! (id:60626)
Macdonald Realty Salt Spring Island
13966 26 Avenue
Surrey, British Columbia
Rarely Available almost 3000sf Rancher in prestigious Peninsula Park! 1/4 acre private lot with only 1 neighbor. This quality custom home features open concept and main rooms facing south private backyard. Upgrades have been done thru years incl. DW/fridge 2023, boiler 2022, W/D 2019, playground 2020, paint/gate(2018), newer granite counter tops in the chef kitchen, commercial hood fan, gas cooktop, roof maintained w/ 10y warranty .Massive 700+sf double garage with lots of storage, workspace and easy access to the crawl space. Bonus: large enclosed solarium(upgraded in 2022) and outdoor patio(2018). Short walk to Chantrell Creek Elementary & Elgin Park Secondary and close to hwy 99/golf course/shopping/beach and everything. Open house, 2-4pm Oct 12, Sun (id:60626)
Lehomes Realty Premier
22 1350 Cloudburst Drive
Whistler, British Columbia
Experience the pinnacle of luxury mountain living at Basalt - a breathtaking townhouse offering unparalleled sophistication and style. With 2,081 sq/ft of contemporary elegance spread across 3 levels, this 4 bed, 3.5 bath residence boasts an inviting open-concept layout, perfect for entertaining against a backdrop of stunning mountain views. The gourmet kitchen, featuring Sub Zero & Wolf appliances & waterfall countertops, is a culinary delight. Radiant in-floor heating, a private hot tub, and a spacious double car garage enhance the luxurious experience. Conveniently located for outdoor enthusiasts, Cheakamus offers easy access to Whistler's recreational activities. Don't miss the opportunity to call this exquisite property your own. (id:60626)
Angell Hasman & Associates Realty Ltd.
12267 72 Avenue
Surrey, British Columbia
8 Bedroom 8 Bath Custom built corner home in West Newton. Walking distance to Strawberry Hill Shopping Centre and Mosque. Main floor features a bedroom, full washroom, media room, great sized living and dining room. Oversized family room with custom kitchen and also a spice kitchen. Great finishings throughout and large windows to soak in the natural light. Outdoor area features in built BBQ system with custom counter tops perfect for hosting parties. Upstairs there are 6 bedrooms and 5 full bathrooms with private patios. There is also a legal 1 bedroom suite. This home truly has it all - LOCATION, QUALITY and CRAFTSMANSHIP. (id:60626)
Century 21 Coastal Realty Ltd.
396 River Side Drive
Oakville, Ontario
PRESTIGIOUS STREET - SOUGHT-AFTER NEIGHBOURHOOD ALONG SIXTEEN MILE CREEK! Set on a premium 160' deep lot (approx. 0.23 acres), this designer residence underwent a complete transformation in 2022, with only a portion of the foundation and exterior walls preserved. Blending superior craftsmanship with modern functionality, it offers an impressive layout designed for family living and entertaining. The main level features open concept living and dining areas, a versatile bedroom/office with a two-piece ensuite, family room with an electric fireplace and walkout to deck, convenient dog-wash station, and a powder room with heated floor. At the heart of the home, the dream kitchen showcases quartz countertops, high-end JennAir appliances, and a dramatic waterfall island with breakfast bar. An open-riser staircase with glass panels leads to the upper level, where the spacious primary bedroom offers expansive windows, a walk-in closet, and a spa-inspired four-piece ensuite with double sinks and heated floor. Two additional bedrooms, a laundry cupboard, and a luxurious five-piece main bathroom with double sinks, freestanding tub, and heated floor complete this level. The finished basement with a separate entrance extends the living space, ideal for in-laws, a nanny suite, or rental potential, featuring luxury vinyl plank flooring, two bedrooms, recreation room, four-piece bathroom, laundry, and an oversized kitchen/dining/living area. Notable features include wide-plank engineered hardwood flooring, one-foot-thick exterior walls for outstanding insulation and energy efficiency, an attached garage with EV charger, a natural stone walkway and porch with glass panels, plus a custom deck and natural stone patio perfect for entertaining. Unbeatable location - walk to Kerr Village, downtown, waterfront parks, and the lake, with easy access to highways, public transit, and GO Train. A rare offering that seamlessly combines modern luxury with an unrivalled Oakville setting! (id:60626)
Royal LePage Real Estate Services Ltd.
5631 Garrison Road
Richmond, British Columbia
Pride of ownership in this executive family home in a sought after neighbourhood Riverdale. Close to airport & Van. very well maintained 5 bedrooms & 4 full baths, bright spacious functional layout, skylights. Corner lot! front door facing South. Main floor bedroom with built-in hardwood Murphy bed/office desk, full bathrooms, gourmet chefs kitchen, wok kitchen, generous size bedrooms, Jacuzzi/steam shower, entertainment centre built-in family room, high quality finishes loaded with granite, high ceiling,curve staircase, Hot Water Radiant Floor Heat on both floors, Kohler fixtures, crown molding, Tile roof, Blair Elementary, Burnett Secondary, Thompson Community Center, and much more! Open House 10/25 Sat 2-4PM. (id:60626)
Luxmore Realty
169 Mosley Street
Wasaga Beach, Ontario
Welcome to a remarkable turnkey property situated on 101 feet of prime land along the picturesque Nottawasaga River, offering breathtaking views at the back, and just steps away from the magnificent beaches of Georgian Bay. This exceptional property boasts 14 well-appointed units, including an office space with two-bedroom living accommodations. With numerous upgrades and the potential for future development, this is an investment that guarantees both immediate returns and long-term growth. The high demand for vacation rentals in this area ensures a steady stream of rental income and attractive return on investment. Benefit from the property's established reputation and loyal clientele, ensuring a smooth transition and immediate cash flow. Prime Location: The desirable location, surrounded by natural beauty and recreational opportunities, guarantees possible year-round bookings and repeat visitors. (id:60626)
RE/MAX By The Bay Brokerage
157 Duncan Drive
Mcnab/braeside, Ontario
91 acre farm just outside the town of Arnprior! This farm land offers great paved access with 1400+ ft of frontage along Duncan Dr and resting against Hwy 17. Despite its rural setting, this farm is conveniently located within 5mins to all your essential amenities and town center. The property features 65 acres of tillable field, 20 + Acres of pasture, a spring fed pond, various out buildings and a mix of cedar and red pines. A charming, well maintained 3 bed 1.5 bath with Den, Farm house is centered in the property with newer mechanical features. Fields are tended too by a local farmer who rotates crops yearly, uses pastures for horses and cattle. Steps away from Dochart soccer park and MB Rec Trail. Zoned agricultural. Surrounding land are in the process of getting a plan of subdivision, this farm presents an exceptional opportunity. Whether you're a seasoned investor, a visionary developer, or an aspiring farmer. 30 minutes from Kanata. (id:60626)
Century 21 Synergy Realty Inc.
5 Humberview Drive
Vaughan, Ontario
Luxurious Solid Stone Custom Built Bungalow in Islington Woods, on sought after Street! Open Concept Bright 4+1 Bedroom, 5+1 Bath, with Several W/O's. Kitchen with Dual Ovens, Wine Fridge, Centre Island, Sep. Breakfast Area, W/O to Porch. Very comfortable and quiet. Enclosed Dining Room with French Doors, overlooking Front Garden. Huge Open Concept Family Room on Main Floor, with Large Sunny Cathedral Windows, Gas Fireplace and W/O to Covered Patio. Spacious Basement offer 10' Ceilings, Custom Built Solid Wood Bookcases, Wood Burning Fireplace, and Separate Entrance and Driveway. Private One Bedroom Apartment above Garage has S/S Appliances, Kitchen, Skylights and Separate Entrance. Square footage is 4,067sq ft. , which includes the self sufficient 750 sq ft apartment above garage. Total living sq footage is 7,384 sq ft . Multiple Spacious and Expansive Entertaining Spaces Indoor & Out. Two entrance/parking driveways, heated garage. Vaughan Mills side faces Ravine across street (no houses) Unparalleled Quality. Fully Landscaped with Mature Trees in an Exclusive Enclave of Unique Homes. Many Walking Trails, Parks Close By. Water pond Feature in backyard (present owner never used.) Minutes to Hwy 427, 407, 400 & Pearson Airport. (id:60626)
RE/MAX West Realty Inc.
61 Hammond Road
Brantford, Ontario
Welcome to 61 Hammond Road, a stunning newly built home boasting nearly 3,000 square feet of luxurious living space above grade on over an acre of beautifully landscaped property. Perfectly blending tranquil rural charm with modern convenience, this home is ideal for families or anyone seeking refined, relaxed living with no expense spared. Inside, discover four spacious bedrooms and three full bathrooms, highlighted by a spa-like five-piece primary ensuite. With two generous living rooms, theres ample space for both relaxation and gatherings. The main-level laundry adds practical convenience to your daily routine. The open-concept kitchen, living, and dining areas flow effortlessly, featuring patio doors that open to a serene outdoor dining and living spaceperfect for everyday enjoyment and entertaining guests. Step outside to an expansive 350-foot-deep lot, offering abundant room for lounging on the decks and patio, cooling off in the above-ground salt water pool, or cozying up around the fire pit. The yard is perfect for kids, pets, gardeners, and sports enthusiasts alike. Car lovers and hobbyists will appreciate the massive 40x60 detached workshop with hydro, plumbed for radiant in floor heating and offering 13 foot high doors large enough to accommodate a transport truck or rv, providing endless possibilities, alongside an attached two-car garage for everyday use. Attached garage has waterproof paneling, hot and cold hoses and drainage perfect for a personal car wash station. Located close to amenities and on a school bus route, 61 Hammond Road offers the best of both worlds: modern luxury in a serene, rural setting. Country living has never looked so good! Dont miss your chance to make this exceptional property your forever home. (id:60626)
RE/MAX Twin City Realty Inc.
8136 Hornby Road
Halton Hills, Ontario
An absolute bargain Charming bungalow on approx 1-acre lot in a prime Halton location,a rare and valuable opportunity to own a spacious property in the peaceful rural community of Hornby, just minutes from Milton, Highway 401, and the Toronto Premium Outlets. This well maintained bungalow features a bright, functional layout with modern stainless steel appliances and a welcoming interior ideal for comfortable living. Set back from the road and surrounded by mature trees, the property offers exceptional privacy, space, and future potential. Outside, enjoy a large above-ground pool, a deck in the backyard, and a massive, deep yard,perfect for summer parties, entertaining, or relaxing in your own private retreat. A long private driveway provides ample parking for multiple vehicles, trailers, or equipment, making it ideal for families, contractors, or hobbyists. The expansive lot offers endless opportunities for expansion, gardening, or redevelopment. Whether you're planning to renovate, build new, or explore future land use changes, this property delivers flexibility and value. Buyers interested in rezoning or alternative uses must verify permitted uses independently with the local municipality. Conveniently located near top-rated schools, parks, walking trails, golf courses, and just a short drive to the Milton GO Station making daily commuting or weekend escapes a breeze. With land this size becoming increasingly scarce in Halton Region, this is your chance to secure a truly unique offering. Once its gone, it cannot be replicated don't miss out. (id:60626)
RE/MAX Real Estate Centre Inc.
15639 37a Avenue
Surrey, British Columbia
Welcome to your family's dream home nestled in the heart of Morgan Creek! This bright and airy open-concept four-bedroom plus flex/den residence offers comfort, versatility, and suite potential ideal for in-laws or added income. The private, park-like lot is perfect for entertaining, with a sun-filled backyard, shimmering pool, and expansive outdoor living space. Recent upgrades include a new furnace, air conditioning, interior and exterior paint, pool heater, carpet, and flooring. Conveniently located in the sought-after catchments of Morgan Creek Elementary (walking distance) and Grandview Heights Secondary (eight-minute drive). Golf, shopping, and Grandview's vibrant amenities are moments away, with quick access to Highway 99 and only 15 minutes to the beach. (id:60626)
The Agency White Rock
44 Orchard Drive
Mono, Ontario
Welcome to this magnificent home at 44 Orchard Drive. With more than 1/2 an acre this home also backs onto serene conservation lands. It boasts a custom kitchen with B/I appliances and a W/O to a covered loggia. Formal living and dining rooms and hardwood floors make entertaining easy. With an exceptional layout, fireplaces on all 3 levels, and 7 bedrooms there is something for everyone. The professionally finished 9 foot basement offers a large main bedroom, laundry, and office, as well as a fully finished kitchen equipped with appliances, porcelain floors, and terrace doors walking out to a covered patio. Plenty of large windows on all 3 levels make this a truly beautiful and sun filled home. Taxes and measurements to be verified by buyer and their agents.. (id:60626)
Homelife Superstars Real Estate Limited
Carlyle Contracting Buildings & Land
Moose Mountain Rm No. 63, Saskatchewan
Great commercial opportunity with highway frontage just off Highway 13 in the RM of Moose Mountain No. 63, located just outside Carlyle. This 16.85-acre property includes three well-built structures and a spacious yard site with plenty of room for heavy equipment and trucks. The first building is 2,520 sqft and features office and warehouse space, two washrooms, potential for retail conversion, a high-efficiency natural gas furnace, central A/C, and an overhead door at the rear. The middle building measures 100'x125' (12,500 sqft) with concrete floors, four automatic overhead doors (20' wide x 18' high), two commercial natural gas heaters, floor drains, and a washroom. The south shop is approximately 6,365 sqft with a concrete floor, one 20' x 16' automatic overhead door, natural gas heat, a floor drain, and a washroom. The large gravel yard offers excellent space for maneuvering and storing large equipment, making this location ideal for industrial, trucking, or service-based businesses. The owner is also willing to sell the on-site gravel (not included in the listing price). A rare and valuable location for a growing business with prime visibility and access. (id:60626)
Performance Realty
2212 Urwin Crescent
Oakville, Ontario
Welcome To 2212 Urwin Crescent, Nestled In The Prestigious Bronte Village Of Southwest Oakville, Just A Short Walk From The Lake. Immerse Yourself In One Of Oakville's Most Exquisite Backyards, Featuring A Covered Outdoor Living Space Complete With A Fireplace And An Outdoor Bathroom. This Remarkable Residence Boasts Over 3,000 Square Feet Of Executive Living Space, Including Four Plus One Bedrooms And Six Luxurious Bathrooms, Designed For An Open-concept Lifestyle On The Main Floor. The Brand-new Custom Kitchen Offers Seamless Access To The Outdoor Dining Area, Showcasing Stunning Views Of The Pristine Swimming Pool And Meticulously Crafted Landscaping. Indulge In The Rewards Of Your Hard Work Within This Extraordinary Masterpiece, Where Every Detail Reflects Sophistication And Luxury. Experience Unparalleled Living In A Setting That Truly Redefines Opulence (id:60626)
RE/MAX Escarpment Realty Inc.
188 Village Street
Hastings Highlands, Ontario
For Sale by Owner. Resort Property on Baptiste Lake.6 Beautiful Furnished Apartments This property has enormous potential for increased income, or owner/occupied resort home.Currently the top 4 units are rented short-term vacation rentals.Large Lower walk-out rented to quiet, long-term tenants.Rear lower unit rented long-term to on-site Maintenance Manager.2 docks, with infrastructure in place for 2 additional docks.Many water-access cottagers on lake, potential for renting dock space for them.3- 1 Bedroom Units, all with decks with glass railings with beautiful lake views.Units have a murphy bed for additional 2 guests.1- 2 Bedroom Unit with open concept kitchen/dining/living area. Lake-front views off two upper decks, one off the Master Bedroom. Also has murphy bed for sleeping up to 6-8 with pullout couch.Beautiful grounds, flower beds, bbq area, and firepits overlooking the lake.Perfect for swimming and water activities.Paved parking, year-round paved road access.10 minute drive from Bancroft, with LCBO, Canadian Tire and several grocery stores.Sunsets across the lake are incredible.Snowmobile trail access all winter to groomed trail system.Great fishing and boating.Public boat launch adjacent to property, easy access to the lake.New owner could potentially live in the large unit and continue to rent the other units.Whole home propane generator.New large hot tub with lake views.2 car attached garage.Gas heat and air conditioning in all units.The Large Lower walk-out apartment was a well-performing restaurant in the past, can easily be converted back to a restaurant from an apartment -Asking $2,299,000 (id:60626)
Enas Awad


