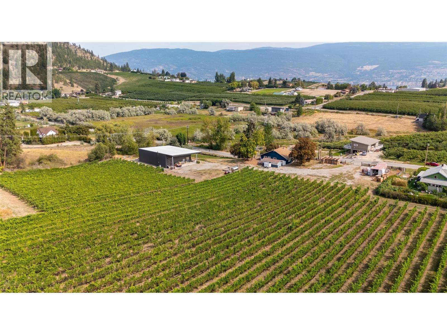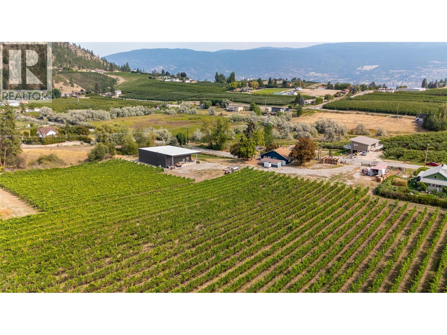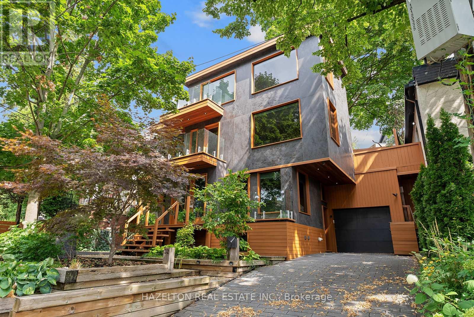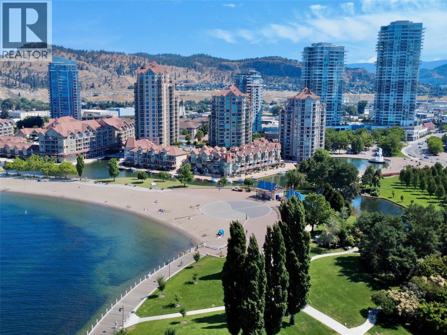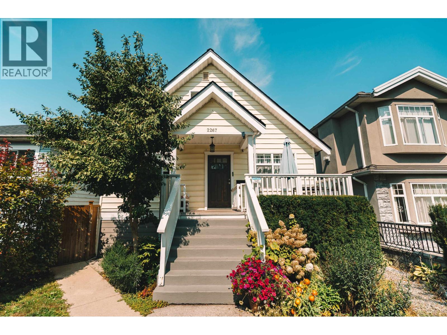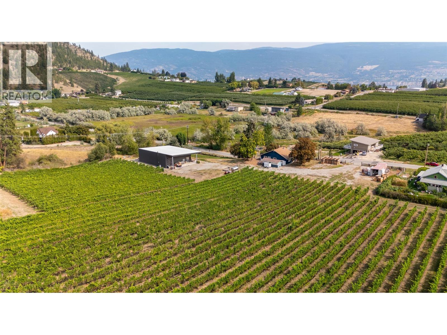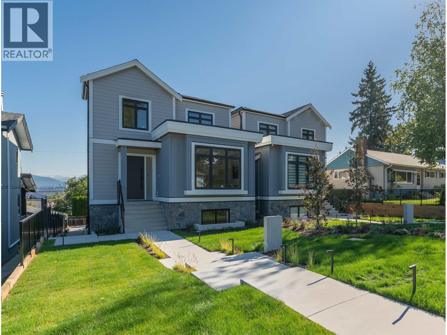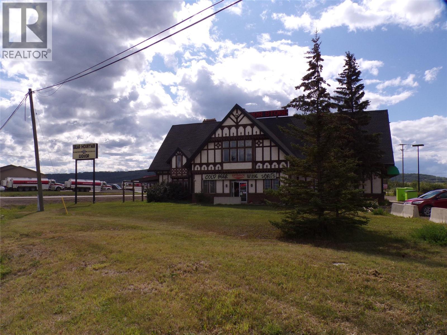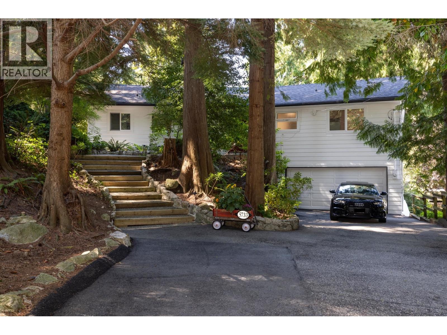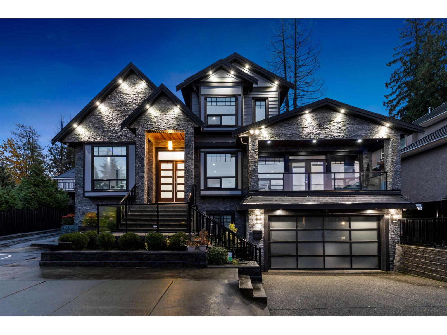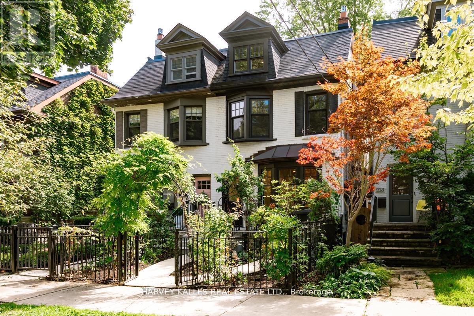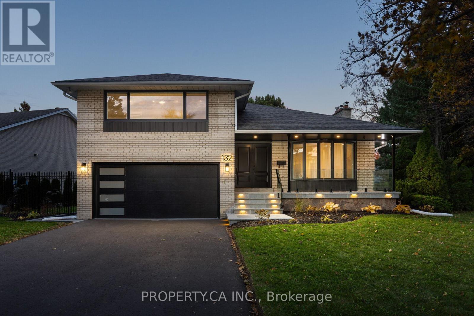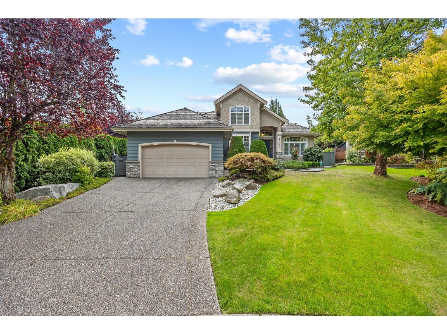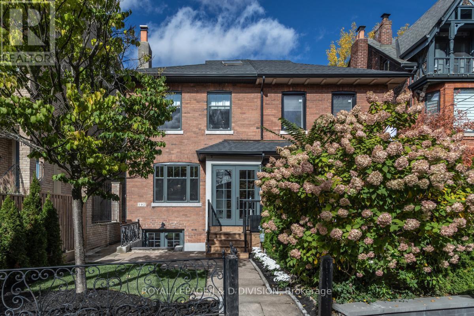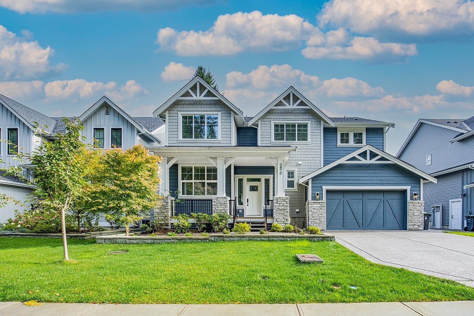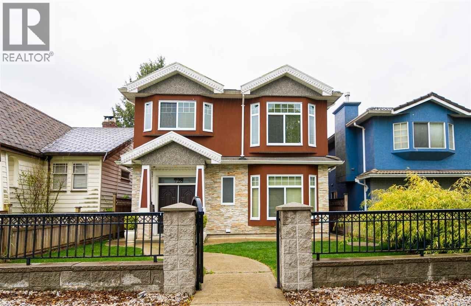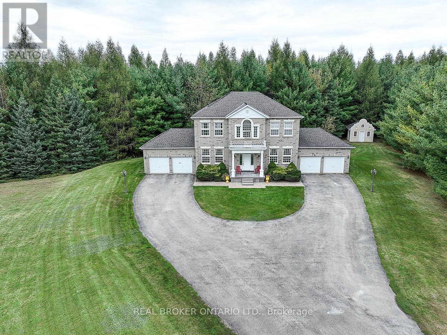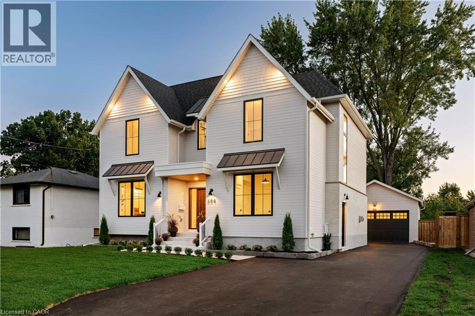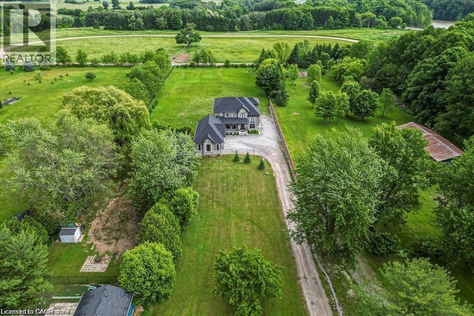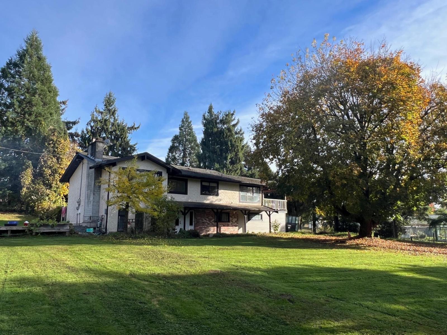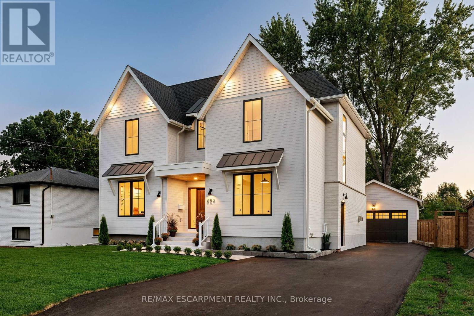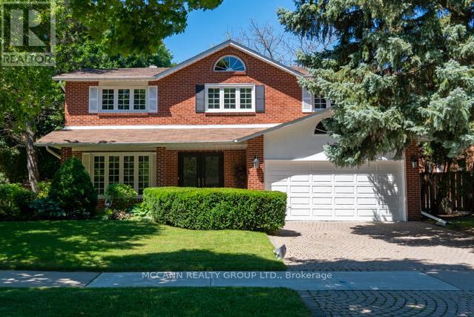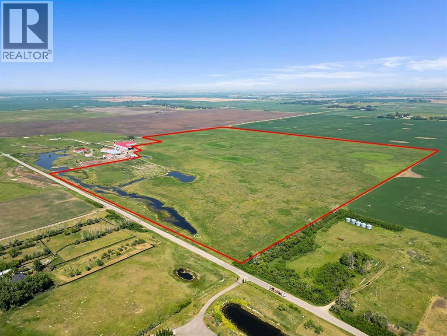5214 Monro Avenue
Summerland, British Columbia
Nestled on 5.53 acres, this prime vineyard property offers a unique opportunity for wine enthusiasts, entrepreneurs, or those with a passion for crafting artisanal beverages. With 4 acres of established vines, including Pinot Noir, Riesling, Pinot Gris, and Gewurztraminer this property is designed for those ready to take their winemaking, distilling, or cider-making ventures to the next level. The stunning industrial-style processing facility boasts 16’ clear-span ceilings and a versatile layout, ideal for winemaking, vinegar production, distilling, or brewing. The building is equipped with large exterior overhangs and a plumbed natural gas line (not yet hooked up), providing a solid foundation for future enhancements. Additionally, top of the line GAI bottling line and all necessary winemaking and distilling equipment (including Muller still) makes this an exceptional turn-key operation. Enjoy breathtaking valley and vineyard views from every corner of the property, and take in the tranquil atmosphere as you consider building your dream home or expanding your business. A rustic, charming country farm home and detached garage offers basic amenities while you plan your next steps. With zoning that allows for a winery, cidery, distillery, and more, the possibilities are endless. Whether you’re looking to build a thriving business or simply immerse yourself in a picturesque lifestyle, this vineyard property is ready for your vision. GST applicable. (id:60626)
RE/MAX Orchard Country
5214 Monro Avenue
Summerland, British Columbia
Nestled on 5.53 acres, this prime vineyard property offers a unique opportunity for wine enthusiasts, entrepreneurs, or those with a passion for crafting artisanal beverages. With 4 acres of established vines, including Pinot Noir, Riesling, Pinot Gris, and Gewurztraminer this property is designed for those ready to take their winemaking, distilling, or cider-making ventures to the next level. The stunning industrial-style processing facility boasts 16’ clear-span ceilings and a versatile layout, ideal for winemaking, vinegar production, distilling, or brewing. The building is equipped with large exterior overhangs and a plumbed natural gas line (not yet hooked up), providing a solid foundation for future enhancements. Additionally, top of the line GAI bottling line and all necessary winemaking and distilling equipment (including Muller still) makes this an exceptional turn-key operation. Enjoy breathtaking valley and vineyard views from every corner of the property, and take in the tranquil atmosphere as you consider building your dream home or expanding your business. A rustic, charming country farm home and detached garage offers basic amenities while you plan your next steps. With zoning that allows for a winery, cidery, distillery, and more, the possibilities are endless. Whether you’re looking to build a thriving business or simply immerse yourself in a picturesque lifestyle, this vineyard property is ready for your vision. GST applicable. (id:60626)
RE/MAX Orchard Country
32 Regal Road
Toronto, Ontario
Located in Torontos sought-after Regal Heights neighbourhood, this duplex ( That can be converted into a single-family home) offers a modern sanctuary where architecture and nature meet in perfect harmony. Nestled among mature trees and framed by curated landscaping, it provides a private retreat unlike any other in the city. The exterior is finished with unique porcelain tile, while the balconies are enclosed by sleek glass railings, and the floors throughout are crafted from exotic tiger wood. Warm wood accents soften sleek contemporary lines, grounding the design in natural beauty .Each unit has its own unique character. The upper suite (primary suite) welcomes you with abundant natural light, floor-to-ceiling windows, and dual skylights. Its open-concept layout captures serene treetop views from every room. The primary suite is a tranquil retreat with spa-inspired finishes, six private walkouts, and an unfinished rooftop terrace awaiting your personal touch.The main-floor suite features 2 bedrooms, newly updated kitchen with brand-new appliances and a private balcony, perfect for enjoying morning coffee.The basement includes its own suite, offering even more flexibility with a separate entrance, kitchenette, high ceilings, and natural light, making it ideal as an in-law suite or a third income-generating unit. A turnkey property offering charm, flexibility, and prime location, it is ideal for multi-generational living or rental income with lasting value. Perfectly situated steps from cafés, restaurants, and shops, with easy access to the Annex, Corso Italia, Ossington, parks, schools, and community amenities. The sellers do not represent or warrant retrofit compliance with respect to the multiple residential units. (id:60626)
Hazelton Real Estate Inc.
1152 Sunset Drive Unit# 1702
Kelowna, British Columbia
Where Luxury Meets the Lake: Welcome to one of Kelowna’s most iconic Lakefront Penthouse Residence’s. Spanning 3,000 sq. ft.,this meticulously renovated residence soars above the city, showcasing sweeping panoramic views of Okanagan Lake, the bridge, downtown skyline, and the beach below. Elegantly updated throughout, highlights include hand-crafted medieval walnut doors, refreshed Hunter Douglas window coverings, and a chef-inspired gourmet kitchen with premium granite countertops and state-of-the-art appliances. The vaulted living room, featuring a contemporary gas fireplace, opens onto one of three private decks, ideal for enjoying morning coffee at sunrise or a glass of Okanagan wine at sunset, selected from your temperature controlled wine library. The expansive primary suite, crowned with its own vaulted ceiling, flows seamlessly from a walk-through closet with custom built-ins to a spa-inspired ensuite complete with granite countertops, a grand floor-to-ceiling granite walk-in shower, and heated floors. Additional features include two secure underground parking stalls, storage, and access to premium amenities such as two pools, a steam room, and a fitness centre. There's even opportunity for boat moorage in the Lagoon. Perfectly positioned in the heart of downtown Kelowna, this residence offers unparalleled walkability to world-class dining, shopping, galleries, theatres, the arena and the beach. (id:60626)
Realty One Real Estate Ltd
2267 Napier Street
Vancouver, British Columbia
Tucked behind a vine-covered arbor & lush gardens, this storybook 5bed, 3 bath character home blends timeless charm with modern living. Just moments from the vibrancy of Commercial Drive, it´s been tastefully renovated while preserving its beautiful heritage details, including stunning inlaid wood floors in the living room. Sun-drenched interiors open seamlessly to a spacious deck and tranquil garden oasis. Upstairs, a full-floor primary retreat offers privacy and treetop views. Below, a flexible suite offers space for in-laws or income, while the detached garage has been transformed into a finished studio with loft -perfect for creative work, guests, additional living space or conversion back to parking. A truly special home where character & comfort meet in harmony. (id:60626)
Oakwyn Realty Ltd.
5214 Monro Avenue
Summerland, British Columbia
Nestled on 5.53 acres, this prime vineyard property offers a unique opportunity for wine enthusiasts, entrepreneurs, or those with a passion for crafting artisanal beverages. With 4 acres of established vines, including Pinot Noir, Riesling, Pinot Gris, and Gewurztraminer this property is designed for those ready to take their winemaking, distilling, or cider-making ventures to the next level. The stunning industrial-style processing facility boasts 16’ clear-span ceilings and a versatile layout, ideal for winemaking, vinegar production, distilling, or brewing. The building is equipped with large exterior overhangs and a plumbed natural gas line (not yet hooked up), providing a solid foundation for future enhancements. Additionally, top of the line GAI bottling line and all necessary winemaking and distilling equipment (including Muller still) makes this an exceptional turn-key operation. Enjoy breathtaking valley and vineyard views from every corner of the property, and take in the tranquil atmosphere as you consider building your dream home or expanding your business. A rustic, charming country farm home and detached garage offers basic amenities while you plan your next steps. With zoning that allows for a winery, cidery, distillery, and more, the possibilities are endless. Whether you’re looking to build a thriving business or simply immerse yourself in a picturesque lifestyle, this vineyard property is ready for your vision. GST applicable. (id:60626)
RE/MAX Orchard Country
5852 Forglen Drive
Burnaby, British Columbia
Introducing a stunning brand new half duplex offering 2,678 square ft of beautifully designed living space in the desirable Forest Glen neighbourhood. This thoughtfully crafted home features 3 spacious bedrooms upstairs and a legal basement suite, perfect for rental income or extended family living. Enjoy breathtaking views of the mountains and Brentwood skyline from bright, modern living areas. Built with high-quality craftsmanship and elegant finishes throughout, this home blends luxury with functionality. Located close to Metrotown, parks, schools, and transit-this is an exceptional opportunity in one of Burnaby´s most sought-after communities. Open House this Sunday November 16th from 2-4 PM! (id:60626)
RE/MAX City Realty
12121 8 Street
Dawson Creek, British Columbia
Great Location!!! 1.88 Acres located on busy corner of Hwy2 and Dangerous Goods Route. Building is 7500sqft with 4000 on main 3500 upper and 3900 sq ft of storage in the basement. Building has been renovated, updated mechanical, hot water on demand, air conditioning, furnaces up and down, commercial vinyl plank flooring on the main, Upper level totally redone, kitchen, two renovated bathrooms, security/alarm system, newer sound system, and 400amp 3 phase power. Includes items like pool table, washer and dryer, tables and chairs (upper floor seats 80) plus more!! Included in sale, liquor and cannabis license. Call for more info. (id:60626)
RE/MAX Dawson Creek Realty
5733 Bluebell Drive
West Vancouver, British Columbia
Excellent value in this transforming pocket of Eagle Harbour where homeowners are bringing sexy back! This rancher with basement is a tasteful 3 bedroom family home with a functional lay out. The inviting foyer opens to the living area. Large windows in the living room allow for plenty of natural light and sliders open up to the west facing patio. Enjoy colder evenings around the gas fireplace. Large laundry/mud room to enter from outside. Spacious kitchen with gas stove opens to the eating area and separate dining area. Down the hall are 3 large bedrooms, plenty of closets and a full bathroom. The ensuited primary bedroom features corner windows. Downstairs is a large rec room with full bath and access to the garage. A 2 bed cabin adorns the lower property. Some photos virtually staged. (id:60626)
Engel & Volkers Vancouver
10550 127 Street
Surrey, British Columbia
Stunning custom-built home on a large lot in a prime, quiet, and ultra-convenient location! Step into a bright open-concept entry with soaring ceilings and an inviting layout designed for modern living. The main floor features a spacious primary bedroom, elegant office/den, expansive family room, and a dream kitchen with a separate spice kitchen-perfect for entertaining. Enjoy the covered patio year-round. Upstairs boasts 4 generous bedrooms, each with its own full ensuite. The basement includes a theater room with a 2pc bath and two income-generating suites with separate entrances. Double garage and ample parking space. Minutes to top schools, shops, restaurants, City Centre, and SkyTrain. A rare gem-don't miss it! (id:60626)
RE/MAX 2000 Realty
211 Cottingham Street
Toronto, Ontario
New Price Position - A Tremendous Opportunity Awaits within the Coveted Republic of Rathnelly, this Parisian-inspired residence offers over 2,700 sq. ft. of refined living across three sun-filled storeys. Street Parking is available as per City of Toronto Permit Department. An enchanting garden entrance, framed by black iron fencing, creates a picture-perfect welcome. Inside, a marbled foyer & vintage double doors open to elegant principal rooms, where bay windows, custom built-ins, and a fireplace are wrapped in natural light. The renovated chef's kitchen, anchored by a large island & pantry with professional appliances, connects seamlessly to a private south-facing deck with trellis and lush garden views-an ideal backdrop for al fresco dining & quiet morning coffee. Upstairs, 4 + 1 versatile bedrooms offer generous closets, timeless trim, and a walkout to a second-floor terrace beneath the tree canopy with clear views of the CN Tower. Each of the four fully renovated baths captures Parisian elegance, with classic detailing and thoughtful functionality throughout. The professionally finished lower level, with high ceilings, heated floors, abundant storage, and a private walk-up, is a true CROWN JEWEL-perfect for live-in flexibility, a home office, or additional income potential. While private parking is not available, reliable street parking (contacted City of Toronto Permit Parking) along this leafy residential street ensures effortless access for you and guests alike. This home blends style and substance in one of Toronto's most admired pockets. Situated in a coveted neighbourhood surrounded by parks, this home is walkable to Toronto's finest schools, libraries, museums, medical centres, and shopping. In 2025, the interior was fully repainted and the floors refinished. Both electrical and plumbing systems have been modernized. Additional highlights include a second-floor laundry closet and professional fencing enhancing both privacy and curb appeal. (id:60626)
Harvey Kalles Real Estate Ltd.
132 Princess Anne Crescent
Toronto, Ontario
Welcome To 132 Princess Anne Crescent, A Beautiful Recently Renovated And Well Maintained Family Home In The Prestigious Princess Rosethorn Neighbourhood! This Spacious And Bright Residence Offers A Perfect Blend Of Comfort And Style With A Massive Open Concept Living And Dining Area With Large Windows That Fill The Home With Natural Light, A Tastefully Updated Chef's Kitchen With High-End Finishes (Including Stainless Steel Appliances, Built-in Wall Ovens and Massive Centre Island Built For Entertaining), Ample Storage, And A Walkout To The Large Private Backyard With Deck and Interlocking Stone Patio, Perfect For Relaxing And Entertaining. The Home Offers Generously Sized Bedrooms, Including A Sophisticated Primary Retreat With Spa-Like Ensuite And Built-in Storage. The Completely Finished Lower Level Features A Large Recreation Room With Cozy Fireplace And Additional Space For A Home Office Or Gym. Ample Space, Storage and High End Finishes Throughout! Entrance From Super Clean Garage with Epoxy Floors. Situated On A Quiet, Tree-Lined Street Close To Top-Rated Schools, Parks, And Transit, This Property Delivers Exceptional Convenience And Charm. Ideal For Families Seeking A Peaceful Setting With Easy Access To The City And Highways. (id:60626)
Property.ca Inc.
15632 37 Avenue
Surrey, British Columbia
PRIME MORGAN CREEK LOCATION! located on a quiet cul-de-sac. Here's a carefully maintained home by the owner, with comprehensive upgrades and renovations in the basement and outdoor areas. The downstairs includes two rental units with two bedrooms, which can greatly reduce your mortgage burden-an unparalleled opportunity in the Morgan community. The kitchen and family room boast picturesque windows overlooking the stunning landscaping. The upper level features two spacious bedrooms and an open hallway overlooking the main level. The south-facing yard includes a private upper-level patio by the waterfall and a large patio to enjoy this beautiful oasis. Don't miss out! (id:60626)
Lehomes Realty Premier
102 Shaftesbury Avenue
Toronto, Ontario
This stunning Summerhill home has been recently and completely renovated with designer finishes throughout and meticulous attention to detail. The main floor offers an open concept living and dining room with a wood burning fireplace, hardwood floors and recessed lighting. Also featured on the main floor is a powder room. The kitchen features a wall-to-wall pantry and a built-in bench/breakfast area, and walks out to the garden. Three spacious bedrooms and a beautifully appointed washroom are offered on the second floor. The third floor loft is finished and offers endless potential. The lower level offers two walkouts from the front and rear of the property. The front enters into a fantastic mudroom, and the other walks out from the recreation room to the garden above. A laundry room, ample storage, and another four piece washroom are offered on this level. Professionally landscaped; courtyard garden out the front, and deep private garden at the back. New garden shed at rear of property is in fact a sauna, it just needs the power run to it. Renovations include; custom walnut built-ins throughout, custom millwork, engineered hardwood floors, high-end Thermador appliances, custom drapery and light fixtures, new interior doors, exterior stucco siding, all new windows, updated electrical and HVAC (see feature sheet for full list). Truly a gem, nothing to do, just move in! Steps to shops and restaurants on Yonge Street. Toronto ravine system at your doorstep, and Deer Park JR/SR PS within walking distance. *Open House Weekend: Saturday November 8th & Sunday November 9th 2:00pm-4:00pm* (id:60626)
Royal LePage/j & D Division
319 42 Street Sw
Calgary, Alberta
Welcome to the finest of Wildwood! This Custom-Built Masterpiece was meticulously designed & is an exemplary testament to fine luxury homes. This two-storey 4 bedroom and 4.5-bathroom home is ideal for a large family seeking the ultimate dream home to live & entertain. There are no neighbours behind as this home backs onto a children’s park. As you enter this home, you will be welcomed by a grand open foyer with elevated ceilings, warm earth tone colours, and great Lux windows offering an abundance of natural light. The open concept main floor offers an impressive white oak staircase, white oak wide plank hardwood floors, front home office, large living & dining area, roomy mud room, and pantry. The custom-built floor to ceiling kitchen highlights beautiful premium granite countertops, an expansive 10’ long island, champagne bronze fixtures, and Miele appliances that include a built-in panelled fridge/freezer, natural gas range, range hood, built-in wall convection oven, and speed oven/microwave. The spacious living room has elegant wall-to-wall built-ins & a gas fireplace. The long stretch of windows & patio doors along the back wall floods the main floor with natural light. The living area is adjacent to a sheltered deck through the patio doors that lead out to a beautifully landscaped backyard with firepit area. Upstairs you will find a stunning Primary Bedroom with 12 ft soaring ceilings, oversized windows, oversized custom-built walk-in closet & a spa-inspired 6-piece ensuite. The luxurious ensuite offers 24 x 48 Italian tile finishes, in-floor heating, a freestanding soaking tub, an oversized stand-up shower with rain head & body sprays. The two additional bedrooms upstairs offer generous spaces with each having a custom-built walk-in closet and 3-piece ensuites. Completing the upper floor is an oversized laundry room offering a sink & ample storage. The carpeted fully finished basement offers additional living space with one additional bedroom, 9’ clear ceili ngs, a 3-pc bathroom with stand-up shower, a gym with durable gym flooring & mirrored walls, a wet bar with 36” fridge, hydronic in-floor heating & a large entertainment media room with an acoustic panel wall with built-ins and rough-in for sound surround. The outdoor areas have been thoughtfully landscaped with perennial plants, an irrigation system, and front & rear brush finished concrete patios. The backyard features a covered concrete deck & separate deck with natural gas BBQ hookup. The oversized, drywalled, insulated, & spray foamed double attached tandem garage offers hydronic in-floor heating, hot & cold-water taps, and tall ceilings. The mechanical room features a boiler system for in-floor heating and domestic hot water, 2 Carrier high-efficiency heat furnaces, & an HRV system. This home is close to Wildwood Community Association, Wildwood Elementary, Edworthy Park, Shaganappi Point Golf Course, minutes to DT Calgary, & steps from the Bow River Valley. Do not miss out & book your showing today! (id:60626)
Century 21 Bravo Realty
2870 203 Street
Langley, British Columbia
Experience refined living at Brookswood Mills! This elegant two-storey residence with a full below level sits on a 7,593 sqft lot, offering over 4,426 sqft of thoughtfully designed space. The main level showcases an inviting open layout with designer finishes, engineering hardwood flooring, custom cabinetry, and a gourmet kitchen. The upper floor highlights a dramatic 18' vaulted family room, four generous bedrooms, and three luxurious bathrooms. The basement adds flexibility with a private guest room plus a separate-entry two-bedroom suite ideal for in-laws or extra income. Enjoy a beautifully landscaped backyard for outdoor entertaining, all within a peaceful community near parks, schools, shopping, and key hubs across Langley and South Surrey. Open House , Nov 16, Sun, 2-4p.m (id:60626)
RE/MAX Crest Realty
RE/MAX City Realty
728 E 49th Avenue
Vancouver, British Columbia
House with mortgage helper 11 bedrooms Presently rental income $9,450 & Laneway house allowed. This sophisticated two level family home in one of the most fantastic locations of what Fraser Street, offer 11 bedrms, 4 baths situated on a 33x130 lot. Main floor features laminated floors, master ensuite & walk-in closet, kitchen with granite countertop, gas fireplace and radiant in floor heating. Fully fenced backyard with double garage. Downstairs features 3+2 bedrooms suites, great mortgage helper. A convenient location that is walking distance to Fraser shopping, Memorial Park, Cafes & Restaurants, & direct bus to Canada Line Downtown - Metrotown UBC, Langara College. Rental income$9,450.00. (id:60626)
Laboutique Realty
10 Costner Place
Caledon, Ontario
Welcome To 10 Costner Place In The Prestigious Community Of Palgrave. Exhilarating Estate Property On Top Of A Hill With Multiple Beautiful Landscapes Nearby. Very Serene Surroundings Containing Beautiful Nature, Animals And Vibrant View Of The Sky. Upon Entering You Will Be Greeted With An Abundance Of Natural Light And Views Of Lush Greenery Through The Large Windows. Hardwood Floors Throughout The Main Floor and Second Floor With Tiles In The Kitchen and Basement. A Cozy Fireplace To Relax Beside And View the Nature In The Backyard Through The Large Windows. The Basement Is The Perfect Space For Entertainment. Outdoor Access From Kitchen & Family Room Leads To The Deck With A B/I BBQ With Gas Connection, A Stunning Gazebo And A Backyard Shed. And Not To Forget The Caledon Trailway Path Right Next Door. Easy Access To Trails, Golf Courses & Caledon Equestrian Park, Close To Palgrave, Bolton, Orangeville, Schomberg, & Tottenham. (id:60626)
Real Broker Ontario Ltd.
684 Peele Boulevard
Burlington, Ontario
Welcome to 684 Peele - this custom-built home has been meticulously designed from top to bottom and features a floor plan tailored for family life. The main floor impresses from the moment you step inside. Engineered floors, custom millwork, stunning fireplace and 9 ft ceilings on the main and second levels. The heart of the home is the expansive kitchen where custom cabinetry, premium appliances, walk-in pantry and a large island flow seamlessly into the great room. Step outside to the oversized covered rear porch - a true extension of the home overlooking the large backyard. A thoughtfully designed mudroom with built-ins and side entry access adds everyday functionality. Upstairs, the primary suite is a private retreat featuring a spacious walk-in closet and a luxurious ensuite with double vanity, freestanding soaker tub, and oversized shower. The fully finished lower level offers over 1,200 square of additional living space and access to a separate entrance. A large rec area, full wet bar with beverage fridge, fifth bedroom, full bathroom and ample storage make this level both versatile and functional. Double detached garage with vaulted ceiling, 40-amp sub panel and 6 slab is perfect for the car enthusiast. An exceptional offering in South Burlington, this home delivers style, substance, and space! Luxury Certified. (id:60626)
RE/MAX Escarpment Realty Inc.
187 Sunnyridge Road
Ancaster, Ontario
Experience refined country living in this custom-built 2-storey home, privately set 350’ from the road on nearly 2 acres with sweeping pastoral views. A grand foyer with 20’ ceilings and porcelain floors introduces the exceptional quality and craftsmanship found throughout. The dream kitchen features quartz counters and backsplash, high-end appliances including an 8-burner gas range, a cappuccino bar, and a walk-in butler’s pantry—opening to the Great Room with 10’ coffered ceilings, hardwood floors, a gas fireplace, custom lighting, and built-in sound. Entertain effortlessly indoors or out with access to the expansive covered deck. The formal dining room, with 15’ coffered ceilings and oversized windows, offers an elegant space for gatherings. Upstairs, 9’ ceilings enhance the serene primary suite with a spa-inspired ensuite, joined by a second bedroom with private 4-piece bath and two additional bedrooms sharing a 5-piece Jack & Jill. The fully finished lower level extends the living space with a large recreation room (rough-in for kitchen or wet bar), gym, storage, and two additional bedrooms—each with their own bath—ideal for in-law or multi-generational living. Additional highlights include a 4.5-car garage with inside entry to a well-appointed mudroom with built-ins, laundry with side-by-side washer/dryer, and a large walk-in closet. The fenced backyard offers endless potential for your dream oasis—pool, sport court, or gardens. A rare blend of space, sophistication, and versatility—your private country retreat awaits. (id:60626)
Royal LePage State Realty Inc.
6050 Leclair Street
Abbotsford, British Columbia
Here is a rare opportunity to purchase 1.81 acres tucked away on a non through road in the desirable Bradner Community. This property should check off most of the boxes on your want list. Privacy, 2 gated driveways for extra work truck parking, a family friendly home ready for your personal touches including a 1 bdrm in-law suite in the basement and don't forget the beautiful inground swimming pool with a large patio space for entertaining. Plus a bonus detached 31'x31' workshop with another 1 bdrm bachelor suite above. This property has a beautiful setting and just waiting for the next family to enjoy it. (id:60626)
RE/MAX Truepeak Realty
684 Peele Boulevard
Burlington, Ontario
Welcome to 684 Peele - this custom-built home has been meticulously designed from top to bottom and features a floor plan tailored for family life. The main floor impresses from the moment you step inside. Engineered floors, custom millwork, stunning fireplace and 9 ft ceilings on the main and second levels. The heart of the home is the expansive kitchen where custom cabinetry, premium appliances, walk-in pantry and a large island flow seamlessly into the great room. Step outside to the oversized covered rear porch - a true extension of the home overlooking the large backyard. A thoughtfully designed mudroom with built-ins and side entry access adds everyday functionality. Upstairs, the primary suite is a private retreat featuring a spacious walk-in closet and a luxurious ensuite with double vanity, freestanding soaker tub, and oversized shower. The fully finished lower level offers over 1,200 square of additional living space and access to a separate entrance. A large rec area, full wet bar with beverage fridge, fifth bedroom, full bathroom and ample storage make this level both versatile and functional. Double detached garage with vaulted ceiling, 40-amp sub panel and 6 slab is perfect for the car enthusiast. An exceptional offering in South Burlington, this home delivers style, substance, and space! Luxury Certified. (id:60626)
RE/MAX Escarpment Realty Inc.
150 Banbury Road
Toronto, Ontario
**Denlow PS School Area** Nestled On the bright corner and one of the best pocket of Banbury and Denlow in the heart of the Highly sought after and Prestigious Banbury-Don mills*** Family-Friendly, Tree-Lined Street & Easy access to All Amenities: Banbury Community centre, Top Rated Elementary Public schools and High schools, Private schools, Upscale Shopping at Shops at Don Mills, Stroll to Lovely parks and Gardens this remarkable Family Home has an approximate 60 foot frontage widening to 67 feet in the back, Private backyard. Greeting You A Double door main Entrance welcomes you in a nice foyer with a double door closet and a classic winding circular stairwell. Entering a massive Living Room & Open Concept Dining Room. Kitchen Combined Breakfast Area with a walkout to a lovely Green Garden. A nice Family room with a cozy fireplace adds to the charm of this house. Convenient Main Flr Laundry Room with a side door entry and a powder room completes the functionality of this main floor. The circular stair case leads to the second floor with generously proportioned rooms. The Layout Features On Second floor a Large Primary Bedroom with 5 Piece ensuite and Walk-In Closet. The additional 3 Bedrooms present ample family living space with an additional bathroom. Basement provides a Large Recreation Room, Game Room, corner Bar Area, Sauna, Lots of Storage Area and potential to revive a second kitchen as needed with an additional bedroom. The Brick Facade presents the timeless curb appeal along with a long driveway to accommodate 4 cars and a double car garage. Priced to sell..... this house will tick all your boxes. With some of your personal touches this is a gem for you to build your family memories for the next foreseeable future.... Not to be Missed. (id:60626)
Mccann Realty Group Ltd.
Range Road 284 & Township Road 224
Rural Rocky View County, Alberta
138.33 ACRES | LESS THAN 10 MINUTES DRIVE TO CALGARY| UNDER $17,350 PER ACRE | EXCELLENT MOUNTAIN & CITY VIEWS | A rare opportunity to own 138.33 acres of hay land less than 10 minutes from Calgary’s SE community of Mahogany, near Range Road 284 & Township Road 224. The City of Calgary declared all of this region as their “future residential growth” under inter municipal regulations between the City of Calgary and Rocky View County — it’s part of the Intermunicipal Development Plan (IDP). With AG zoning and potential future development (with country approval), this parcel offers strong investment upside. Last year (2024), the owner generated passive income of $27,000 from the hay crop share program. The land is relatively flat and level, ideal for a hobby farm or rural subdivision (with county approval) of 30–65 acreage homes.Enjoy stunning mountain and city views, plus a developing pond/wetland area that draws in wildlife. AMAZING VALUE AT ONLY $17,350/ACRE.Contact your favourite Realtor today to get in touch. (id:60626)
Real Broker

