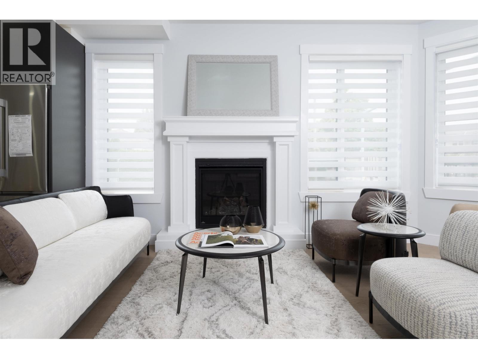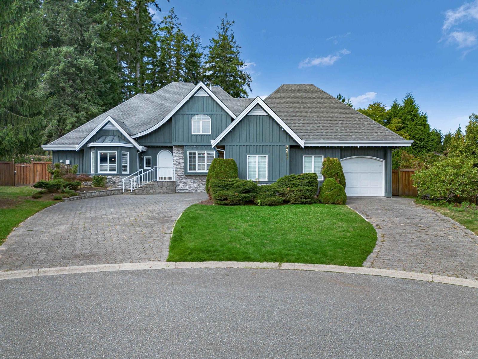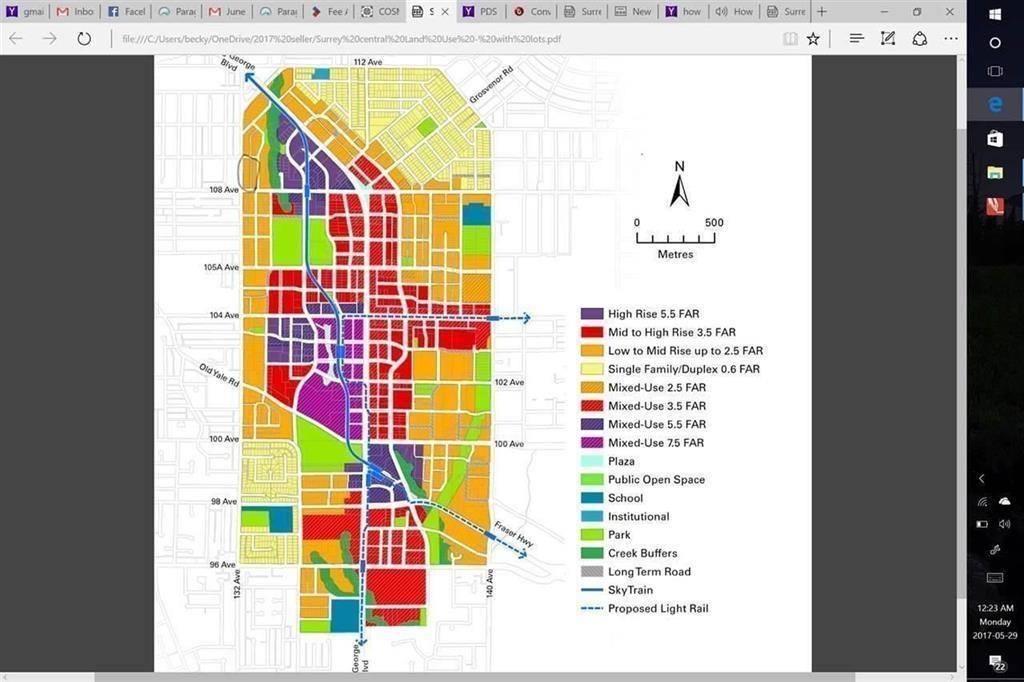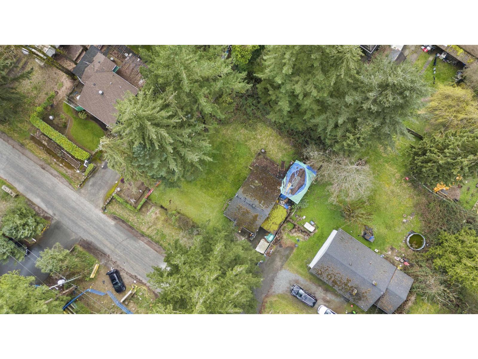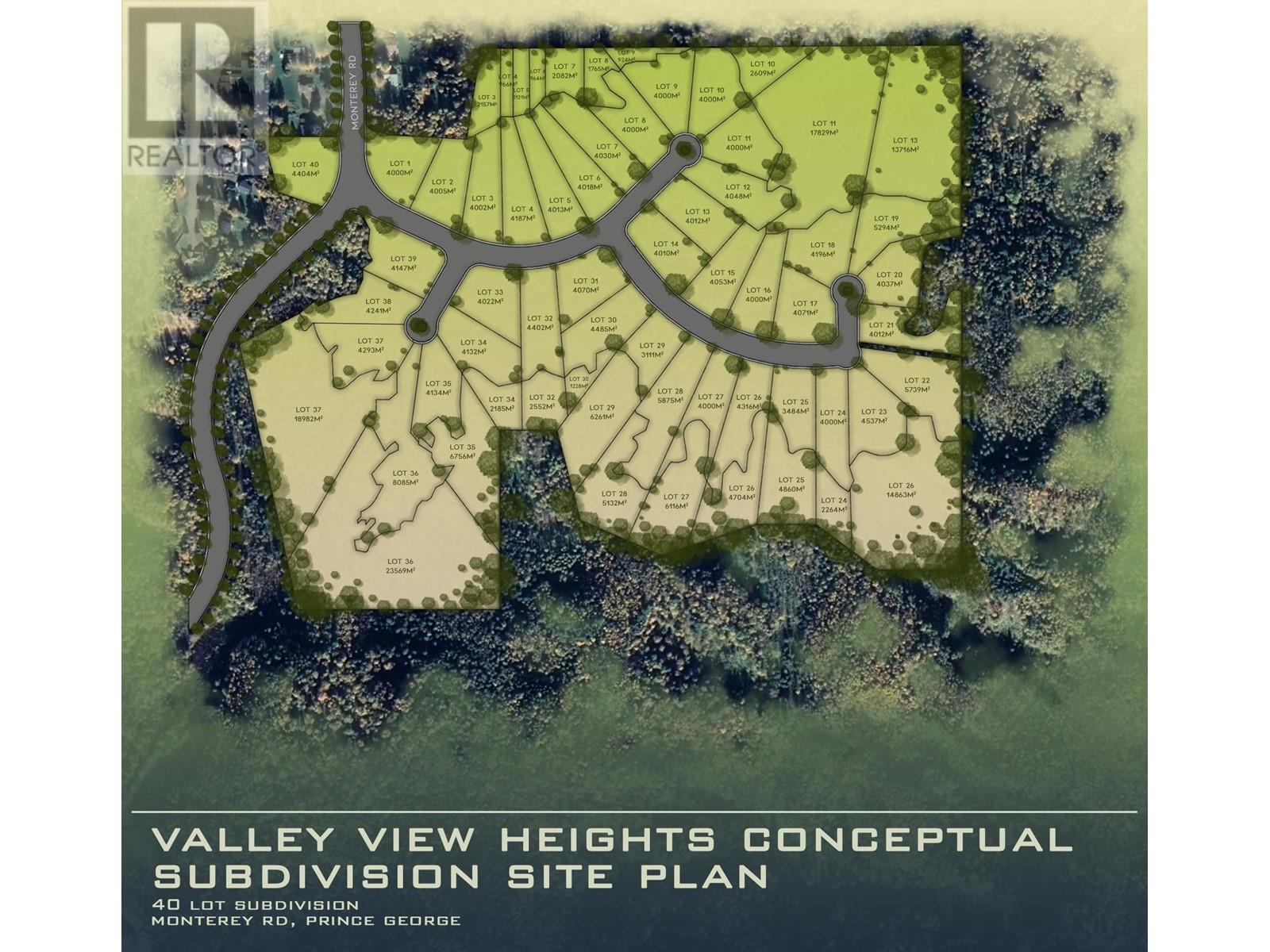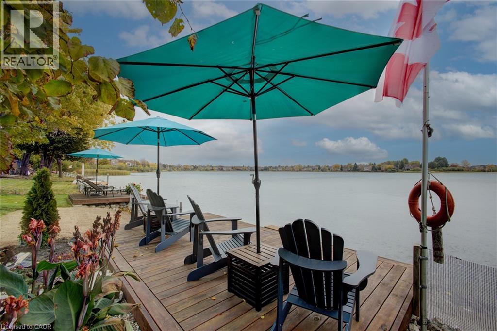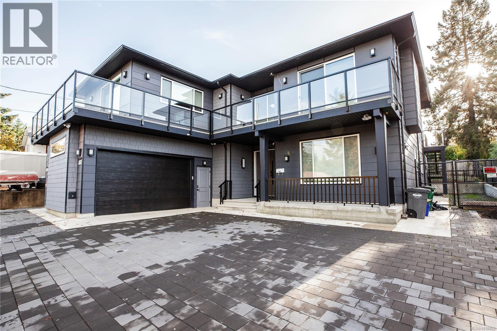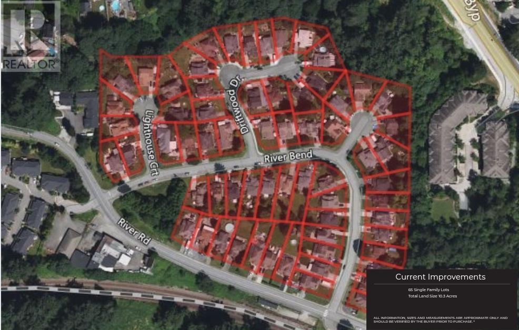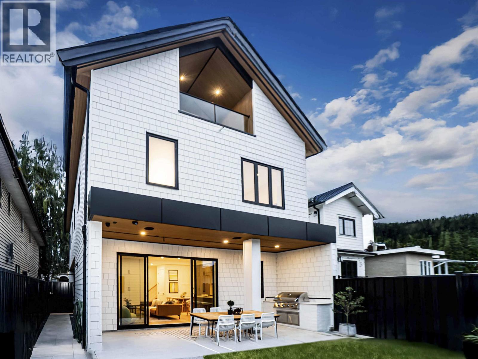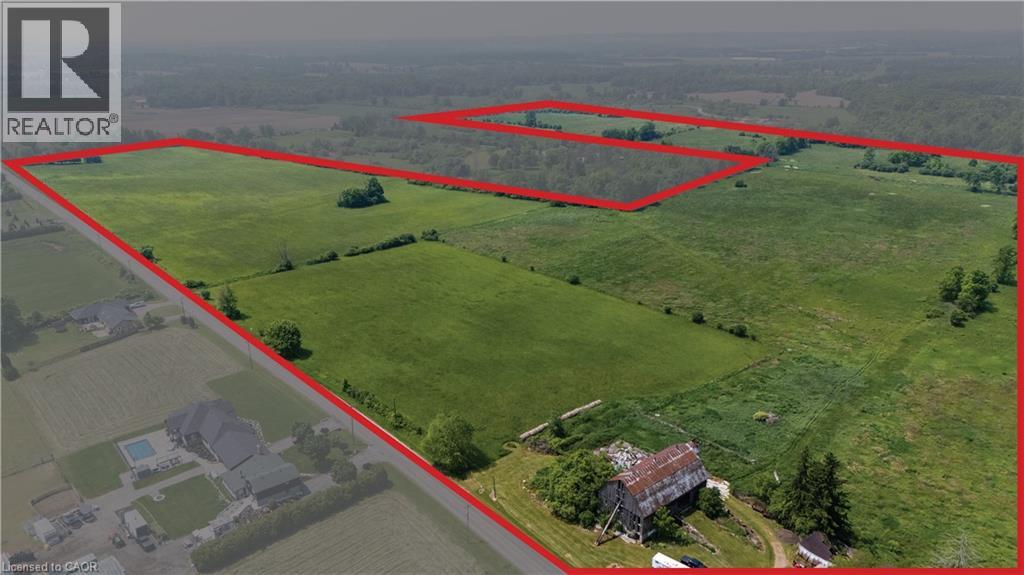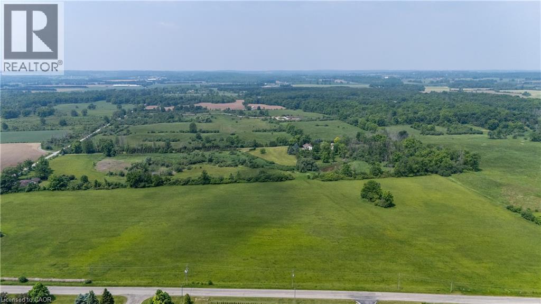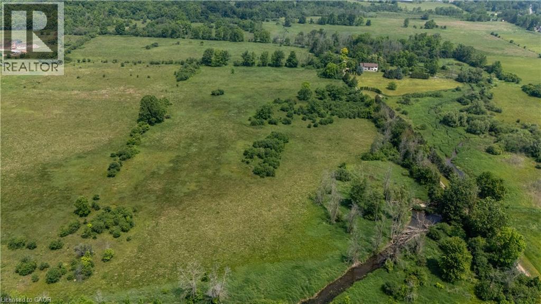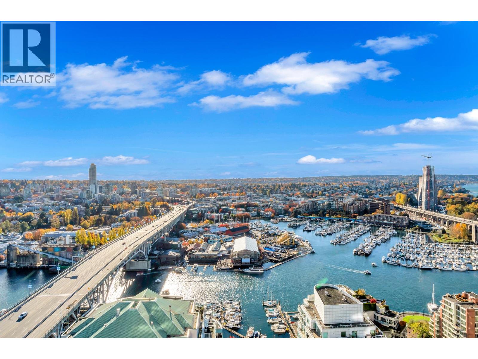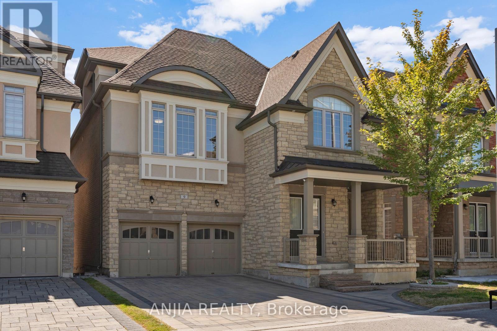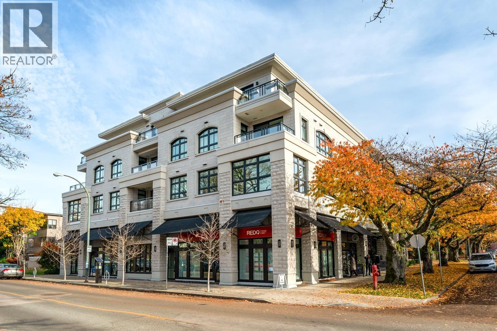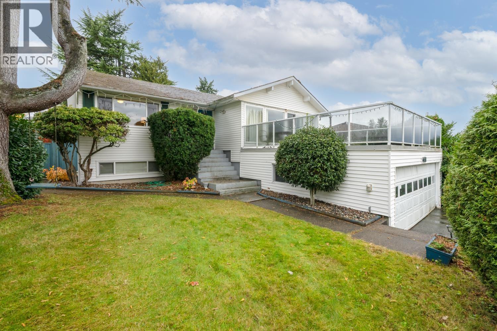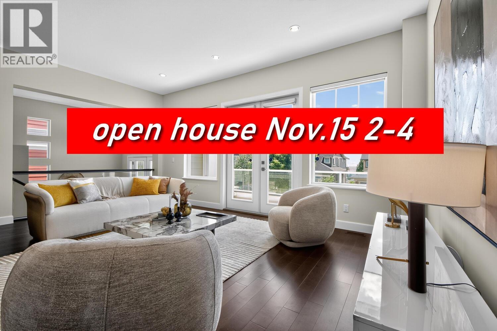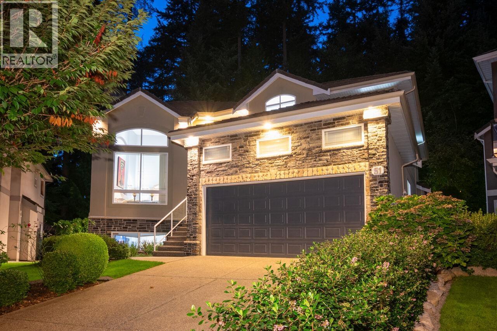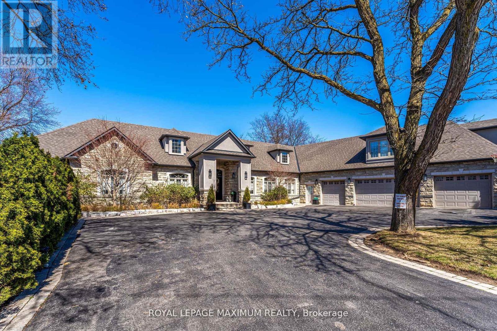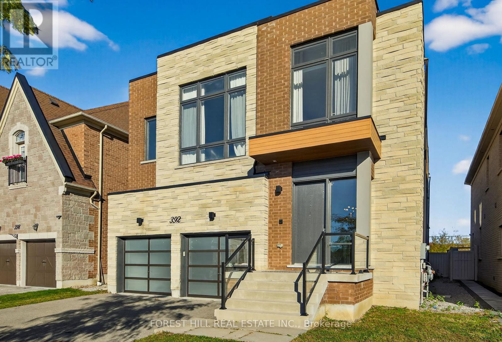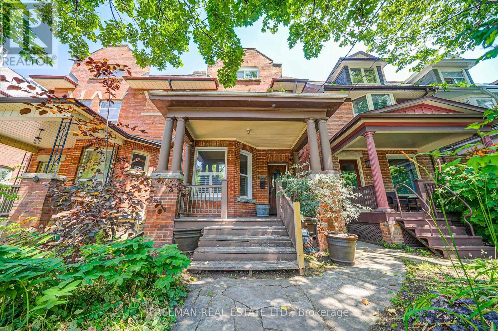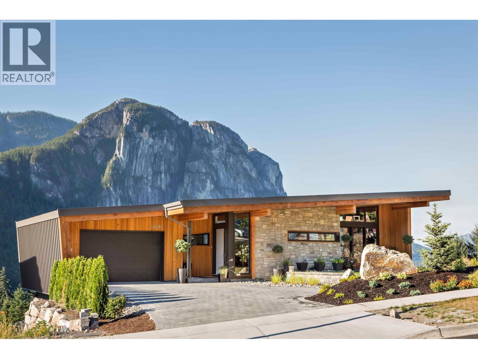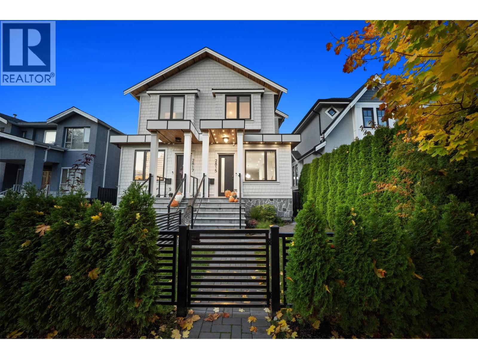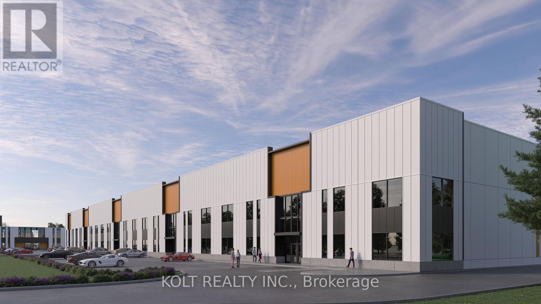12111 Trites Road
Richmond, British Columbia
This brand-new, exclusive residence in the highly sought-after Steveston neighbourhood is a rare find. Designed with comfort and elegance in mind, the home features a suite for potential rental income or multi-generational living. The interior boasts a gas range, Stainless Steel appliances, and a built-in microwave and oven. Each bedroom is a private retreat with its own en-suite bathroom, and the entire home is equipped with a state-of-art heating and cooling system, including a heat pump, HRV, and in floor radiant heat for year round comfort. The property also has a double garage and a beautiful landscape, fenced yard. Conveniently located, it's just a short distance from Steveston wharf, bus stops, Homma Elementary & McMath Secondary. (id:60626)
Homeland Realty
2233 134 Street
Surrey, British Columbia
Beautifully crafted 3,717 sq. ft. custom home on a quiet 13,939 sq. ft. cul-de-sac lot in prestigious Chantrell Estates, backing onto Dogwood Park and trails, steps from Elgin Park Secondary. Featuring 4 bedrooms, 4 full bathrooms, and a versatile games room. This residence offers exceptional space and flexibility. The gourmet kitchen boasts granite countertops, solid wood cabinetry, and French doors opening to a sun-filled patio and private backyard. New paint 2025, New roof in 2022. (id:60626)
Lehomes Realty Premier
10449 138a Street
Surrey, British Columbia
Area designated as Multi family in the Official Community Plan(OCP) . Great holding property. 12 mins walk distance to sky train, recreation centre, library, city hall, SFU, KPU, Vancouver Communicate College, T&T Supermarket and Wal-Mart AND MORE. (id:60626)
Sutton Premier Realty
9955 138a Street
Surrey, British Columbia
COURT ORDERED SALE! This is a prime holding property for future development in Surrey Centre. This parcel offers high-rise density potential and is currently located in the Transit Oriented area. Property is close to King George Skytrain, Holland Park, Surrey Centre Mall, SFU, Restaurants and more. Do not miss this prime investment opportunity! (id:60626)
Royal LePage Sterling Realty
Monterey Road
Prince George, British Columbia
The one acres lots in Valleyview have always been a very popular area of Prince George. Here is the opportunity to acquire a great piece of land and develop 40 more of them all with amazing views and backing onto greenbelt. Prince George residence like their larger lots with ability to put large garages or shops on their lots but there are very few available. At this price you can develop 40 of them and sell them at prices similar to those in College Heights. It would make for a great development that has no competition. Estimate development costs available. Could design smaller lots and get even more density as an option. (id:60626)
Royal LePage Aspire Realty
109 Professor's Lake Parkway
Brampton, Ontario
Lakeside Living in the Heart of Brampton. Homes like this are rarely offered. This meticulously maintained 2-storey family home, offers approximately 3,800 total square feet of refined living space just steps from the sparkling shores of Professor’s Lake while close to convenient city amenities including highway access, shopping and Brampton Hospital. The main level features a mix of travertine tile and maple hardwood floors, separate living and dining space, cozy built-in gas fireplace, architectural accents throughout and showstopping views from the kitchen. Upstairs, you’ll find four generously sized bedrooms, including a primary suite with stunning east facing lake views — the perfect way to begin each day. Main and upper floor has large European tilt-and-turn windows, bringing in abundant natural light. The walkout basement can be used personally or as an in-law suite or potential rental apartment with its separate entrance, fitted with a large bright bedroom, full secondary kitchen, den, 3pc bath and separate laundry. Outside, the raised deck provides space for lounging and dining, plus access to the lower level grounds, storage shed and abundant gardens. This is more than a home — it’s a lifestyle. Discover your own peaceful escape at Professor’s Lake Parkway, where every day feels like a getaway. (id:60626)
Citimax Realty Ltd.
741 Snowdrop Ave
Saanich, British Columbia
Stunning 2023 custom-built home in Saanich’s desirable Marigold area! This builder’s personal residence showcases quality craftsmanship and versatility throughout. The main home offers 5 beds, 6 baths, two laundry rooms, and a spacious rec/studio room with its own entrance and bathroom—ideal for extra income or home business. There’s also over 500 sqft of unfinished space ready to be converted into a 2nd legal suite (in transit area) or customized as a gym, studio, or media room. Thoughtfully designed with an elevator rough-in, front and rear decks for seamless indoor-outdoor living, and beautiful mountain views. Plus, a bright, level-entry 2-bed, 1-bath legal garden suite with separate laundry. 3 EV chargers installed. Prime location close to Vic General Hospital, schools, parks, and transit—offering luxury, flexibility, and convenience in one exceptional property! (id:60626)
Exp Realty
11729 Lighthouse Court
Maple Ridge, British Columbia
Rare opportunity to develop a waterfront grand community plan in the historic Port Haney of Maple Ridge. This site is just over 10 acres and can be developed in several phases. This site is part of the new Transit Oriented Area Plan. The current TOA states up to 3 FSR & up to 8 storeys. A mix of medium density apartment residential, stacked townhouses & row townhouses. The price of raw land is $320 per sqft. Please contact listing agents for more information & a brochure. (id:60626)
Angell
2 2785 W 21 Avenue
Vancouver, British Columbia
Brand New Back Unit in Arbutus! This beautifully built 4 bed, 4 bath back unit offers 1,795 sq. ft. of high-quality living space in Vancouver West´s prestigious Arbutus neighborhood. Offering privacy and a peaceful setting, this home features hardwood floors, vaulted ceilings in the primary bedroom, and abundant natural light. The open living and dining areas flow into a chef-inspired kitchen with premium Fisher & Paykel appliances and modern finishes. Enjoy outdoor living in the fenced backyard with built-in gas BBQ, patio, and stunning north-facing mountain views-perfect for entertaining or relaxing. Additional features include air conditioning, HRV system, ample storage, and a detached insulated, heated, EV-ready garage with vaulted 12-ft ceiling. Located near top public schools: Trafalgar Elementary, Prince of Wales Secondary, Kitsilano Secondary (French Immersion). Close to parks, transit, shops & private schools-ideal Westside living. OPEN HOUSE: Nov. 22nd & 23rd (SAT/SUN) 2PM-4PM (id:60626)
RE/MAX City Realty
1191 Sheffield Road
Hamilton, Ontario
Rare Opportunity to own over 100 acres close to HWY 8 and HWY401 (Cambridge, Hamilton and Flamborough). Approx. 1 hour from Toronto. Beautiful Organic Land/Farm with 1 and 1/2 storey house, 3 bedrooms with beautiful porches to watch those sunsets and sunrises. Detached Large Garage to hold all equipment, workshop, cars, etc. Barn needs love, but is very large. Septic System and Well are in great condition. Lots of possiblities, either build your dream home, live/rent the current home, you could farm it yourself or cash crops or just enjoy the land. (id:60626)
Royal LePage Wolle Realty
1191 Sheffield Road
Hamilton, Ontario
Rare Opportunity to own over 100 acres close to HWY 8 and HWY401 (Cambridge, Hamilton and Flamborough). Approx. 1 hour from Toronto. Beautiful Organic Land/Farm with 1 and 1/2 storey house, 3 bedrooms with beautiful porches to watch those sunsets and sunrises. Detached Large Garage to hold all equipment, workshop, cars, etc. Barn needs love, but is very large. Septic System and Well are in great condition. Lots of possiblities, either build your dream home, live/rent the current home, you could farm it yourself or cash crops or just enjoy the land. (id:60626)
Royal LePage Wolle Realty
1191 Sheffield Road
Hamilton, Ontario
Rare Opportunity to own over 100 acres close to HWY 8 and HWY401 (Cambridge, Hamilton and Flamborough). Approx. 1 hour from Toronto. Beautiful Organic Land/Farm with 1 and 1/2 storey house, 3 bedrooms with beautiful porches to watch those sunsets and sunrises. Detached Large Garage to hold all equipment, workshop, cars, etc. Barn needs love, but is very large. Septic System and Well are in great condition. Lots of possibilities, either build your dream home, live/rent the current home, you could farm it yourself or cash crops or just enjoy the land. (id:60626)
Royal LePage Wolle Realty
3602 1480 Howe Street
Vancouver, British Columbia
Experience unparalleled luxury in this stunning Vancouver House corner estate, an architectural masterpiece by Bjarke Ingels redefining the city skyline. This iconic 3-bedroom home offers 1,572 sqft of refined interiors and nearly 500 sqft of outdoor space with sweeping southwest views of English Bay, the mountains, Granville Island, and Stanley Park, perfect for sunsets and summer fireworks. The chef´s kitchen features a copper backsplash, Italian cabinetry, and Miele appliances & includes a gas cooktop and wine fridge. Enjoy exclusive access to world-class amenities including a 24-hour concierge, a 25-meter heated outdoor pool, hot tub, state-of-the-art fitness and wellness Centre, golf simulator, and BMW car share program. A must see before it is gone. Open House Nov 23, Sunday 2 - 4 pm (id:60626)
Oakwyn Realty Ltd.
9 Mario Avenue
Markham, Ontario
Stunning One-of-a-Kind Luxury Home in Cachet! Offering over 5,200 sq. ft. of living space with 10 ft ceilings on the main floor and 9 ft ceilings on the 2nd, 3rd floors and basement. This home features over $200K in upgrades, including freshly painted interiors, a renovated kitchen with quartz countertops, backsplash, stainless steel appliances and custom cabinets, as well as a renovated powder room. Modern light fixtures and pot lights highlight the main floor, complemented by wainscoting throughout the house. The master bedroom ensuite has been fully renovated, with a custom-built walk-in closet, while the 3rd floor boasts brand new carpet. Additional upgrades include zebra blinds throughout and professional interlocking in both the front and backyard, with no sidewalk. Brand new furnace (2025). Move-in ready with luxury finishes top to bottom! Located in an exceptional school district, St. Augustine Catholic High School (#4/746 Fraser Ranking), Lincoln Alexander Public School (9.8/10, Markham Ranked #1 in 2024), Unionville High School (Art). Enjoy unparalleled convenience within walking distance to parks, trails, schools, restaurants, cafes, T&T Supermarket, Cachet Shopping Centre, and Kings Square Shopping Centre, with quick access to Hwy 404 & 407, GO Station, Costco, Shoppers Drug Mart, major banks, Downtown Markham, Markville Mall, First Markham Place, and all other essential amenities. (id:60626)
Anjia Realty
Ph4 2089 W 43rd Avenue
Vancouver, British Columbia
Beautiful 2 BDR & DEN PENTHOUSE unit situated on the SW corner overlooking the Kerrisdale greenway, nestled amongst the quiet tree-lined streets of prestigious Kerrisdale. The suite features a gourmet kitchen which includes European-inspired floor-to- ceiling veneer cabinetry with soft-close hardware, polished quartz countertops and backsplash, full-height Richelieu pull-out cabinets, drawers, magic corners with ample storage, Franke undermount stainless steel double sink, Sub-Zero wine fridge, and premium Miele Pureline appliances. Fantastic location as it is walking distance to local amenities such as the community centre, library, parks, shops, services, restaurants, and some of finest schools. (id:60626)
Multiple Realty Ltd.
5681 Sardis Crescent
Burnaby, British Columbia
Nestled in the prestigious Forest Glen neighborhood of South Burnaby, this well-maintained home offers stunning city and mountain views from sunrise to sunset. The main level features 3 bright bedrooms, while the lower level includes 2 additional bedrooms with a separate entrance - a perfect mortgage helper or in-law suite. Situated on a lane-access lot, this property provides excellent multi-unit redevelopment potential under Burnaby´s housing guidelines. Conveniently located just minutes from Metrotown, Deer Lake Park, and BCIT. Priced below assessment value and within the Marlborough Elementary and Moscrop Secondary catchments. A must-see opportunity in one of Burnaby´s most desirable neighborhoods! (id:60626)
Laboutique Realty
3509 Hadley Wood
Coquitlam, British Columbia
***OPEN HOUSE Nov. 15th Sat 2-4.*** Morningstar's most exclusive single house in Burke Mountain. Super value air-condition high quality house with AC. Quiet street, luxurious living space with enormous windows. Spectacular view from all Main floor and Upstairs, 6beds + 5baths. French doors in dining room lead out to patio, perfect for enjoying a good book & cup of cappuccino. Modern open layout design with high ceiling in great room. Practical and spacious kitchen with granite counter-top, large island. Vaulted master retreat w/balcony & spectacular stand-alone tub, seamless glass shower. The finished walkout basement features 5th/6th bedroom, Highland Estates is also close to everything you'll need, including school, parks and trails. (id:60626)
Amex Broadway West Realty
51 Wilkes Creek Drive
Port Moody, British Columbia
INCREDIBLE, RENOVATED FAMILY HOME ON A CUL-DE-SAC, NESTLED AGAINST THE GREENBELT!! This gorgeous home is perfect for entertaining & offers 18ft vaulted ceiling, dual staircases, beautiful hardwood flooring, total privacy and a lush back garden offering peace and serenity! The Chef's Kitchen has just been renovated with quality custom cabinetry, granite counters and upscale S/S appliances. Up are 4 spacious bedrooms, including Primary Bdrm with view balcony, walk-in closet and lovely ensuite with soaker tub. Basement suite is licensed & features 2 beds plus den rents for $3000 plus utilities. Gorgeous, private garden is professionally landscaped. Walk to parks, trails & great schools; Heritage Mtn Elementary, Eagle Mtn Middle & Heritage Woods Secondary! The Perfect home for your family! (id:60626)
Royal LePage West Real Estate Services
14 Pine Grove Road
Vaughan, Ontario
Welcome to this one of a kind sprawling ranch-style bungalow that exudes luxury &sophistication. Nestled on a perfect lot, it features a 5 car gargae - a car enthusiasts dream. At the hub of the home is a gourmet kitchen complete with a spacious pantry adjacent to a formal living & dining room inspired by timeless elegance. This home has an additional 1200 sqft loft featuring a formal library & two uppper bedrooms, each with a matching ensuite. A professionally finished basement complete with a modern open concept kitchen with a massive breakfast island that hosts ample seating, a cozy rec room, a custom gym with sleek entry doors as well as a theatre room - the ultimate home entertainment. This is a true gem. (id:60626)
Royal LePage Maximum Realty
RE/MAX Regal Homes
392 Farrell Road
Vaughan, Ontario
Welcome to 392 Farrell Road, a modern, open-concept three-story dream home in the highly coveted Upper Thornhill Estates community. This stunning 4+1 bedroom, 5-bathroom residence offers approximately 4,254 sq. ft. above grade, featuring soaring 10-foot ceilings on the main floor and 9-foot ceilings on the second, with designer finishes and craftsmanship throughout. The main floor boasts a bright, open-concept layout with spacious principal rooms, a custom designer kitchen complete with high-end stainless steel appliances, large centre island, granite countertops, custom cabinetry, and walkout to a private backyard. The elegant living and dining room combination features a double-sided fireplace open to the family room, creating a seamless flow for entertaining and everyday living. A large mudroom with built-in storage offers direct access to the two-car garage.The second floor includes an office nook/media area ideal for working or studying, and four large bedrooms, each with its own ensuite bathroom and generous closet space. The primary suite impresses with soaring ceilings, floor-to-ceiling windows, a spa-like five-piece ensuite, and a massive walk-in closet. The third-floor loft provides additional living space with a full bathroom and a walkout to a private rooftop terrace featuring composite decking and glass railing-perfect for relaxing or entertaining under the stars. The partially finished basement includes a laundry room with front-loading washer and dryer, a large sink, and an unfinished area with high ceilings and a walk-up to the backyard.Ideally located in Upper Thornhill Estates, this exceptional home is steps from top-rated schools, serene nature trails, parks, and all of Vaughan's best amenities. Combining contemporary elegance, thoughtful design, and a prime location, this property offers the ultimate in luxurious family living. (id:60626)
Forest Hill Real Estate Inc.
555 Markham Street
Toronto, Ontario
A Re-Mark(ham)-able Opportunity in Little Italy - serious space, superb location, and fully move-in ready. Freshly introduced at a new price, 555 Markham St is a rare blend of history, design, and day-to-day practicality. Nearly 3,900 sq ft across four renovated levels provides generous, flexible space for modern family life. Engineered wide-plank hardwood, updated windows, and abundant natural light set an elegant tone. The expansive kitchen, with a striking island and concealed walk-in pantry, flows to a sunken family room overlooking the private garden. Upstairs, five spacious bedrooms span two levels, including a top-floor bedroom with a deck and skyline views. A finished lower level with excellent ceiling height offers recreation or guest potential, while modern mechanicals, including a Viessmann high-efficiency boiler and ductless A/C, ensure year-round comfort. A two-car garage and completed laneway-suite feasibility study extend the options even further. Now newly priced, vacant, and ready for its next chapter, 555 Markham St is a Re-Mark(ham)-able opportunity to secure lasting space and value in the heart of Palmerston-Little Italy, steps from the subway and the reimagined Mirvish Village. (id:60626)
Freeman Real Estate Ltd.
38561 Sky Pilot Drive
Squamish, British Columbia
Discover unmatched beauty and tranquility in this lovingly maintained Crumpit Woods home, tucked away on a quiet cul-de-sac with breathtaking views of the Chief and Howe Sound. Featuring 4 bedrooms plus an office and 3 bathrooms, the open-concept living and dining areas invite gatherings, while a hand-placed stone fireplace brings nature indoors. Relax on the covered deck for year-round stargazing, or retreat to the master suite with private deck, feature rock, and spa-inspired bath. Enjoy a landscaped front garden with irrigation, heated bathroom floors, refinished hardwood, and direct access to neighborhood trails. A true Squamish sanctuary while being 45 minutes away from Vancouver and Whistler! (id:60626)
Engel & Volkers Whistler
2815 W 19th Avenue
Vancouver, British Columbia
Introducing this beautiful duplex in the desirable Arbutus Ridge neighbourhood. This home features 4 bedrooms, 4 bathrooms, a private backyard, a 1-car garage, a 1-carport, and a 1-bedroom legal suite. The main floor offers a bright open layout with 10´ ceilings, oak hardwood floors, quartz countertops, built-in appliances, and a large kitchen island. Upstairs includes 3 spacious bedrooms and 2 bathrooms, while the lower level provides a suite ideal for rental or guests. Additional features include A/C, radiant heating, Control 4 system, HRV, security cameras, EV charger, and crawl space storage. Conveniently located near top schools, parks, shops, and beaches, this home combines modern living with everyday convenience. Open House: Sunday, November 16 from 2-4PM (id:60626)
RE/MAX Crest Realty
58 - 11801 Derry Road
Milton, Ontario
Located in the heart of Derry Green Business Park in Milton, Milton Gates Business Park is a modern new build industrial condominium. Spread over 6 buildings, this development offers flexible unit options, convenient access and prominent exposure to help your business grow. Building F offers operational efficiency with access from Derry Rd., excellent clear height, dock-level or drive-in doors, and proximity to both Milton and Mississauga. (id:60626)
Kolt Realty Inc.

