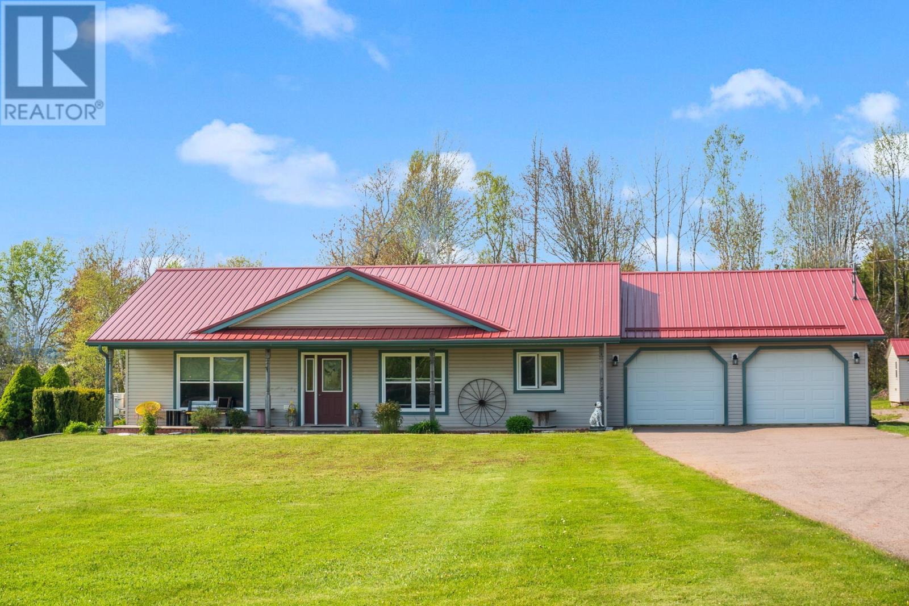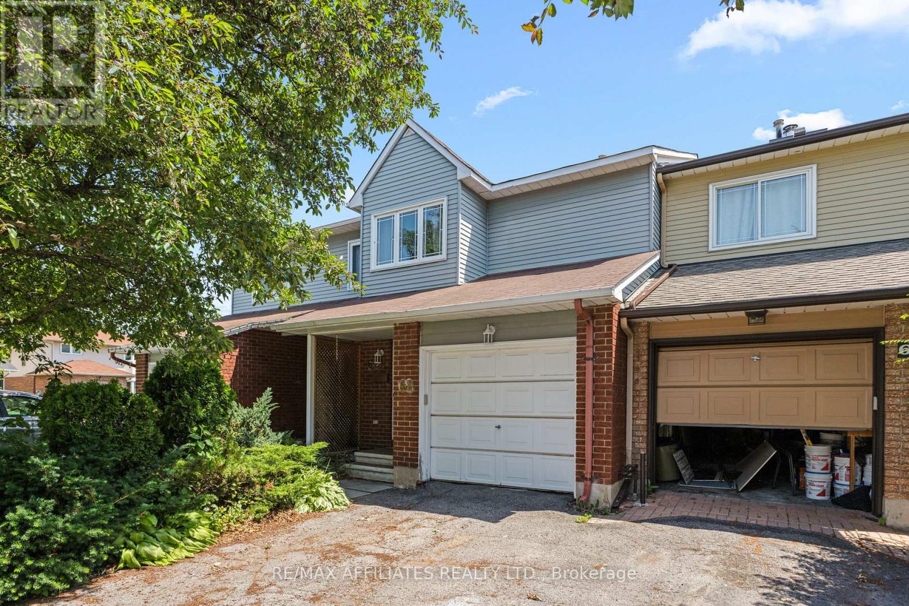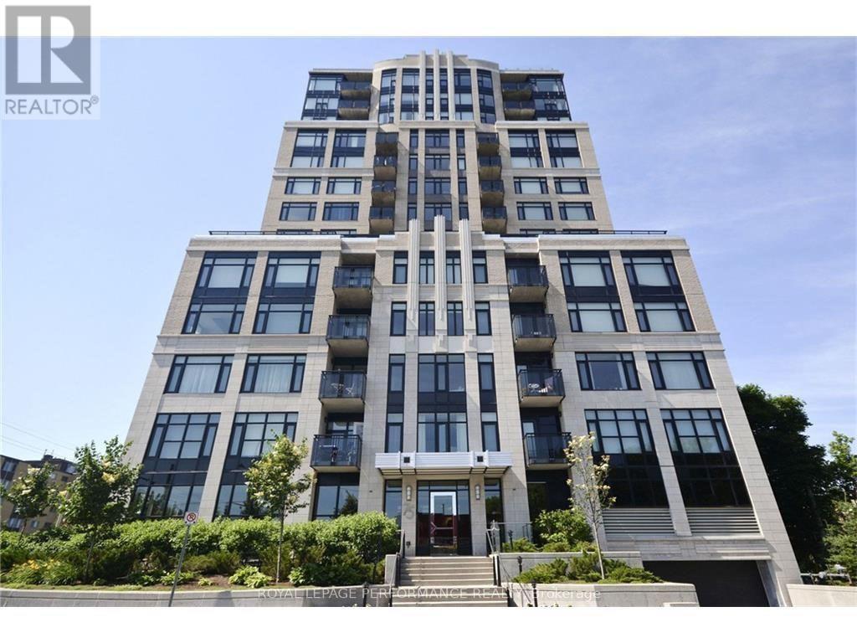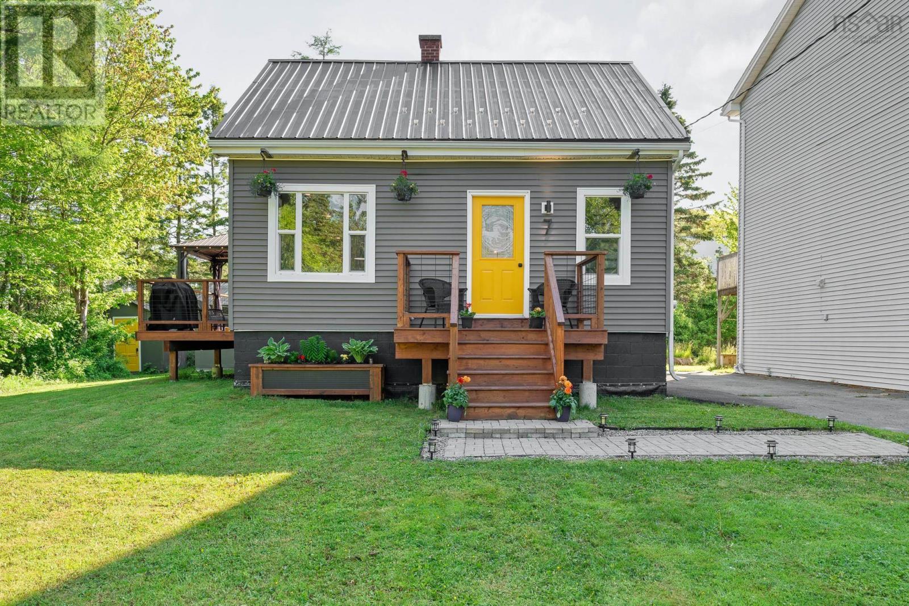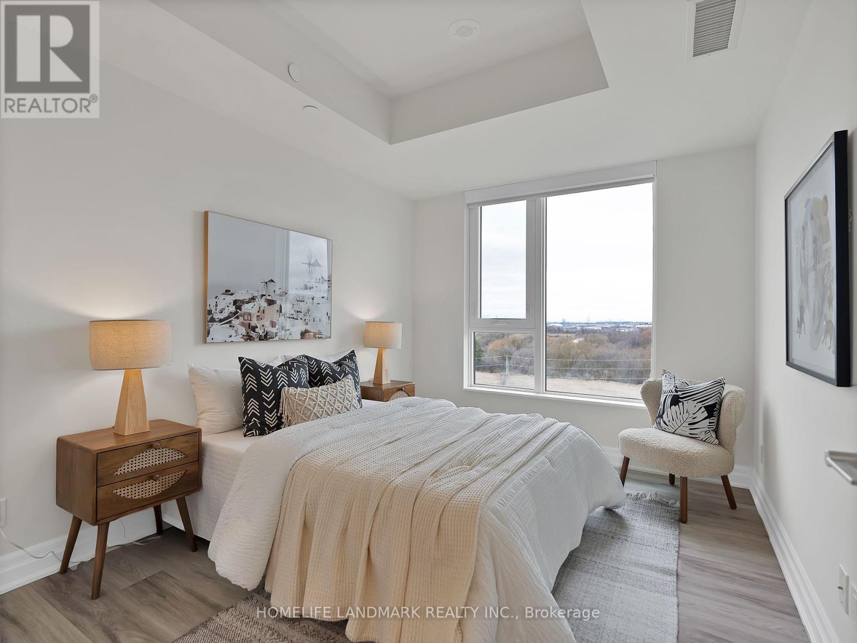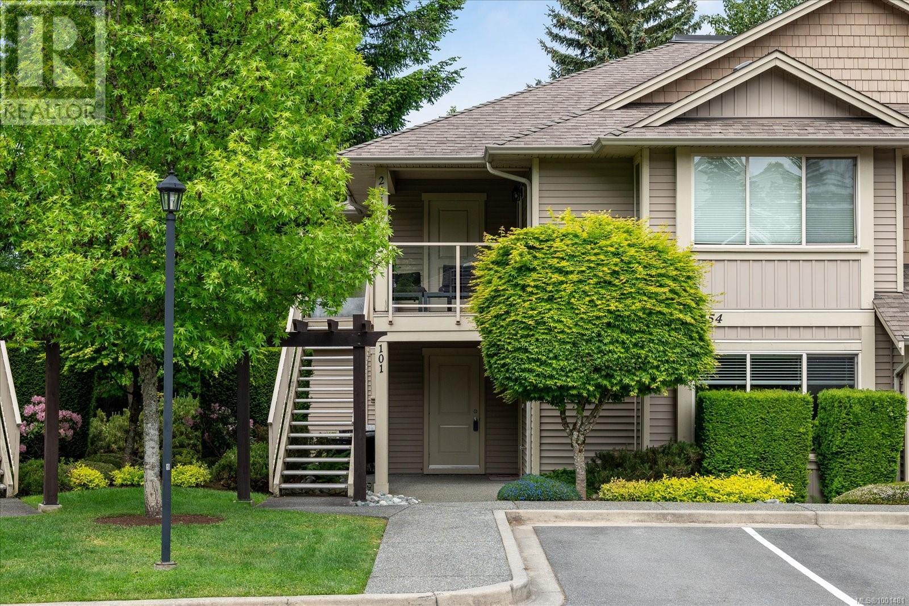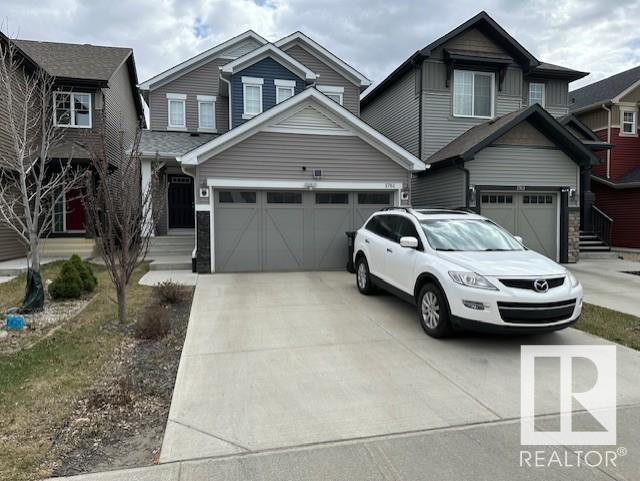2110 - 7 Concorde Place E
Toronto, Ontario
Highly Sought After Concorde Park Condo At It's Best! Well Maintained and Managed Building. Fabulous Luxury Condo Unit, Freshly Painted & Fully Updated with Modern Kitchen, Spacious Living and Dining area. Large Bedroom Large Closet. Stunning Unobstructed View of the Ravine and Don River East from the 21st Floor. Short Walk To TTC Bus. Easy access to DVP Perfect For Young Couples, Seniors or Young professionals. This UNIT Comes with 2 PARKING SPACES. (id:60626)
Right At Home Realty
136 Crooked Creek Road
Oyster Bed Bridge, Prince Edward Island
Welcome to 136 Crooked Creek Road, where comfort, convenience, and country charm come together on almost an acre of land. This thoughtfully designed 3-bedroom, 2-bathroom home offers easy, one-level living and is perfectly suited for families, retirees, or anyone seeking a peaceful lifestyle close to the best of Prince Edward Island. Step inside to discover a spacious layout featuring a large and functional kitchen and living area. The home is warmed by a newer propane furnace with in-floor heating, ensuring cozy comfort throughout the seasons as well as a heat pump for ultra efficiency. The newer steel roof also adds peace of mind, while the 20-kilowatt Cummins generator provides full backup power to the entire home, offering year-round security and convenience. Additional highlights include a double-car garage, providing ample storage and workspace. There is also a room in the garage which could easily be converted into a fourth bedroom. The large 0.88 acre lot is well-maintained and has ample space for gardening, relaxing, or outdoor play. Located just 20 minutes from Charlottetown and a short drive to some of PEI's most beautiful beaches and top-rated golf courses, this property offers the perfect blend of rural living and easy access to city amenities and coastal attractions. If you're looking for a move-in-ready home with quality upgrades in a desirable central location, 136 Crooked Creek Road checks all the boxes! (id:60626)
Allan Weeks Real Estate Co.
206 1531 Merklin Street
White Rock, British Columbia
Renovated Elegance in Walkable White Rock! This beautifully renovated 2 bed/2 bath corner unit has been completed updated with style and care-nothing left to do, just move in! Enter into a large, welcoming foyer that opens to a light-filled home. The stunning designer kitchen features quartz counters, high-end S/S appliances, and custom millwork for a refined, timeless look. The spacious primary bedroom includes plenty of closet space and a stylish ensuite with W/I shower. Relax year-round on your private enclosed balcony. Bonus: full-size laundry room + generous in-suite storage. The north windows overlook a water reservoir-a protected space with no future development -which provides added privacy and extra natural light. Walk to shops, cafés, and more. 55+ community with secure parking. Well-run strata with NEW windows and a newer roof. Sorry, no pets. Welcome to Berkley Court! (id:60626)
Royal LePage Elite West
4515 45a Streetclose
Innisfail, Alberta
Welcome to this stunning, fully developed custom-built bungalow offering exceptional craftsmanship, thoughtful design, and all the space your family needs—inside and out. Situated in a quiet close, this home is a perfect blend of elegance, functionality, and low-maintenance living.From the moment you arrive, you’ll appreciate the curb appeal and the convenience of the attached double garage, that has a gas line plumbed to it. Step inside to a bright, open-concept main floor featuring soaring 9-foot ceilings, an abundance of natural light, and timeless finishes throughout including hard surface flooring.The spacious kitchen flows effortlessly into the dining and living areas—ideal for entertaining. Enjoy the convenience of main floor laundry and a dedicated home office perfect for remote work or hobbies. The gas fireplace upstairs, and operational in floor heat in the basement keep this home cozy year round. With 2 bedrooms up and 2 down, plus the front den which could be used as bedroom #5, this layout is ideal for families or guests. The primary suite includes a well-appointed ensuite and plenty of closet space in the walk in closet.Downstairs, the expansive family room offers ample space for a full-sized pool table, home theatre, or games area—an entertainer’s dream. Two additional bedrooms and a full 4 piece bath complete the lower level.Step outside to a newly fenced rear yard with a large garden plot, easy-maintenance landscaping, large rear deck, and plenty of space to relax or entertain in the warmer months.This home is the complete package—custom finishes, spacious layout, and a thoughtfully designed yard. Move-in ready and built to last! (id:60626)
RE/MAX Real Estate Central Alberta
4494 54a Avenuecrescent
Innisfail, Alberta
Welcome to this beautifully maintained fully finished bungalow, proudly offered for sale for the first time ever by the original owners. Pride of ownership shines in every detail of this warm and welcoming home, nestled in a prime location that backs onto peaceful green space. Step into a spacious entryway that opens into a bright living area filled with natural light, featuring hardwood floors and a cozy fireplace—perfect for relaxing or entertaining. The kitchen is a true centerpiece, boasting a central island, ample storage, a gas stove, pantry and a sink overlooking your stunning backyard.The main level offers a thoughtfully designed layout with three bedrooms, including a primary suite complete with a spacious 3-piece ensuite. A second 4-piece bathroom and two additional bedrooms complete the main floor. Downstairs, the inviting basement with in-floor heating offers even more living space with a large family room, bar area thats great for entertaining, flex area ideal for a home gym or playroom, another generous bedroom, a 4-piece bathroom, and tons of storage. The laundry room is impressively large and functional.Outside is where this home truly becomes your personal retreat. The backyard oasis features a two-tiered deck, gorgeous landscaping in both the front and backyards, a gravel fire pit area adorned with twinkle lights, a greenhouse, and a shed for added convenience. Step through your back gate to instantly access the scenic walking paths that loop throughout the town. Located just walking distance to schools, pools, and parks, this home offers the perfect blend of comfort, style, and accessibility.Additional highlights include central A/C, a heated attached garage, and an unbeatable location in a quiet, family-friendly area. This is more than just a home—it's a lifestyle. (id:60626)
Royal LePage Network Realty Corp.
62 Bridgewater Terrace
Ottawa, Ontario
Welcome to 62 Bridgewater Terrace! A fantastic opportunity to enter into the market with this 3 bedroom, 3 bathroom townhouse situated on a family friendly street. This quiet street is located close to schools, parks and walking paths, in a highly sought after neighbourhood. This townhome offers a fantastic layout, with a large main floor with open-concept living/dining room. Large primary bedroom with walk-in closet and ensuite, two other generously sized bedrooms with another full bathroom. Finished basement features a good sized rec room while maintaining ample storage. Close to the 416 and all of the amenities Barrhaven has to offer. (id:60626)
RE/MAX Affiliates Realty
207 - 75 Cleary Avenue
Ottawa, Ontario
Welcome to the Continental built by Charlesfort Developments and designed by Hobin Architecture Inc. Spacious 768 sqft 1 bed, 1.5 bathroom condo with balcony! Open concept floor plan complete with 9 ft ceilings and luxury finishes throughout which include: Hardwood and ceramic tile flooring, granite counter tops and stainless steel appliances. Primary bedroom features a walk-in closet and 4-piece ensuite bath. In-unit laundry, underground parking and storage locker incl. Convenient second floor location on the quiet side of the building with a nice view! This is an exceptional floor plan which includes a bonus powder bathroom and properly-sized dining and living spaces. Ground floor amenities include: party room, fitness center. Don't forget to visit the most amazing double-sided rooftop terrace with some of the nicest river views in Ottawa, complete with gas BBQ's. Premium parking space by the garage and elevator doors. Some photos have been virtually staged. Available September 1st. 24 hours irrevocable on all offers. Also for rent MLS X12301933. (id:60626)
Royal LePage Performance Realty
7 Brook Street
Bedford, Nova Scotia
You may have heard the saying "good things come in small packages," and that couldn't be more fitting for the lovely home located at 7 Brook Street in Bedford, NS. This gem has been fully renovated and is clean, bright, and a move-in-ready property. The recent upgrades are significant, including a 20 x 28 garage, three heat pumps, a 200 amp electrical panel, new siding, and a metal roof, among other improvements. Inside, you'll find two comfortable bedrooms, two full bathrooms, and a dedicated home office. This home is sure to impress both your family and friends. Beyond the beautiful features of the house itself, its location offers fantastic long-term investment potential. You'll be within easy walking distance of markets, coffee shops, restaurants, Shore Drive, the Yacht Club, and the Trans Canada Trail. Book a showing with your preferred agent at your earliest convenience to experience the charm of this home firsthand. Get ready to be impressed! (id:60626)
Exit Realty Metro
419 5th Street
Beiseker, Alberta
Nestled on Huge 120'x130' lot, this property offers over 1/3 acre of beautifully landscaped grounds featuring manicured hedges and vibrant flower beds. This home blends style and functionality, starting with a grand entrance boasting elegant marble flooring.Inside, the spacious living room is bathed in natural light through large windows with cozy fireplace, creating an inviting atmosphere for relaxation or entertaining. The main level features three well-appointed bedrooms, a four-piece main bathroom, a functional kitchen, and ample built-in cupboards for all your storage needs.The lower level provides additional living space, including a cozy family room, an extra bedroom, a cold room, a three-piece bath, and a recreation room perfect for hobbies or gatherings. The convenience continues with an upstairs laundry area and a generously sized back entrance.Outdoor enthusiasts will appreciate the double garage with front and back doors, allowing for seamless drive-through access. The paved driveway adds to the property's practicality and curb appeal.Opportunities like this don’t come often—properties with lots this size are rare. Don’t miss your chance to make this exceptional property your home! (id:60626)
Urban-Realty.ca
816 - 10 Rouge Valley Drive W
Markham, Ontario
Welcome to this cozy 1 bedroom, 1 bathroom condo by the Remington Group, ideally situated in the vibrant heart of Downtown Markham. It has an unobstructed west facing view, with natural light, offering sunset views from the comfort of your home. This open-concept space features modern finishes, a sleek kitchen with Quartz countertop, and large windows, and balcony, creating an inviting and contemporary living environment. Impressive list of amenities comes with the unit, including an outdoor pool, badminton court, fully equipped gym, cardio studio, elegant party room, ample visitor parking, and 24-hour concierge service for convenience and peace of mind. This location truly offers unmatched connectivity and lifestyle. You are just minutes from Highway 404 and 407, making commuting a breeze, and a short drive to the scenic and historic Main Street Unionville, filled with charming boutiques, cafes, and walking trails. The condo is also within walking distance to the GO Train station, York University Markham Campus, Seneca College Markham Campus, and Unionville High School. You are also just steps from everyday conveniences, with restaurants, bars, cafe, bakery, supermarkets, Goodlife fitness, retail shops, and a theatre all close by. For recreation and wellness, the YMCA, Markville Mall, and local parks with playgrounds and tennis courts are all just minutes away right outside your door. This unit comes complete with 1 parking space and 1 storage locker, offering both comfort and functionality. Don't miss the chance to live in one of Markham's most desirable communities! (id:60626)
Homelife Landmark Realty Inc.
101 4454 Hedgestone Pl
Nanaimo, British Columbia
Welcome to this well kept ground floor suite with an open layout, private patio, 2 bedrooms plus a den and 2 bathrooms. Don't miss this meticulously kept North Nanaimo townhouse. Step in and enjoy natural light from the southern exposure with an open floor plan, updated kitchen featuring stainless steel appliances, new range, backsplash and dark cabinetry flowing into the dining space, large living room and cosy fireplace. The primary bedroom is oversized and includes a 3 piece ensuite and the den space has access to the private patio that backs onto green space where you can enjoy the quiet summer evenings and bbq's. Located in North Nanaimo steps from North Nanaimo Town Centre, schools, parks, trails, and all major amenities and conveniences that this neighbourhood has to offer. Still available, call today. Showings after 4pm and weekends, seller works from home. (id:60626)
One Percent Realty Ltd.
1761 Dumont Cr Sw
Edmonton, Alberta
Welcome to the sought after neighborhood of Desrochers in South West Edmonton! This wonderful 1650 sq/ft 4 bathroom 4 bedroom is ready to just move in! The main floor open concept living space consists of large windows (with custom blinds) a spacious kitchen with stainless steel appliances, granite counter tops, tile backsplash, ample cabinetry, a walk-in pantry, and an island. The adjoining dining room offers access to large deck and a living room featuring a cozy fire place. 2 pcs bathroom. Upstairs, you'll find three spacious bedrooms, huge master suite, with 4 pcs ensuite and walk in closets. The fully finished basement features large family room, bedroom & a 4 pce bathroom & lots of storage. Double attached garage. Huge fully fenced fully landscaped back yard. All located close access to freeways, Walking distance to Dr. Lila Fahlman School. Parks, and all amenities, Amazing home! BRING ALL OFFERS!! (id:60626)
Maxwell Polaris


