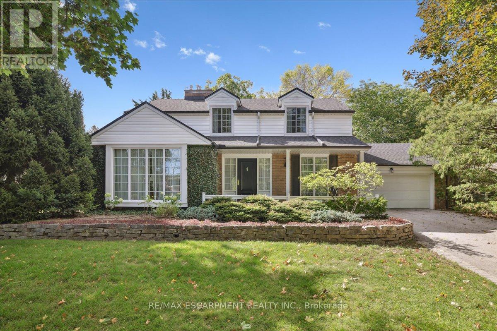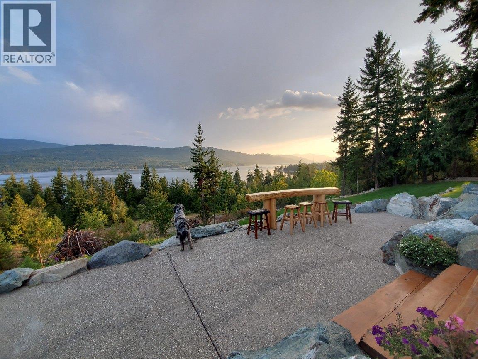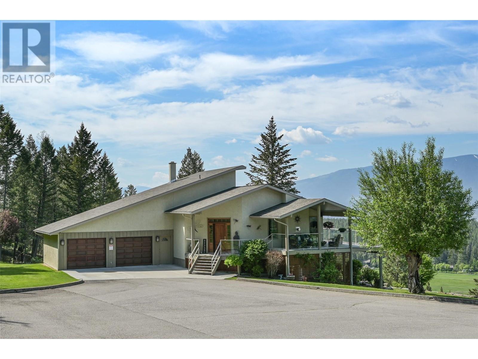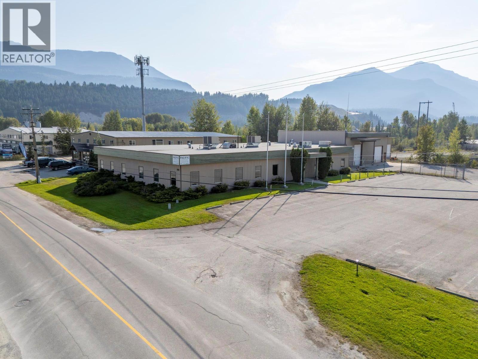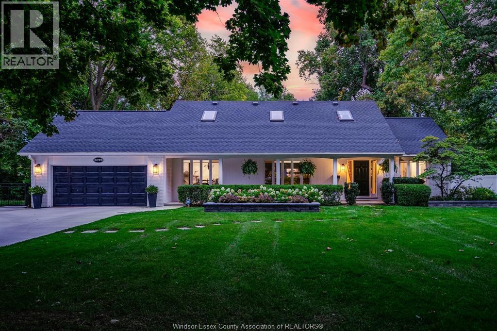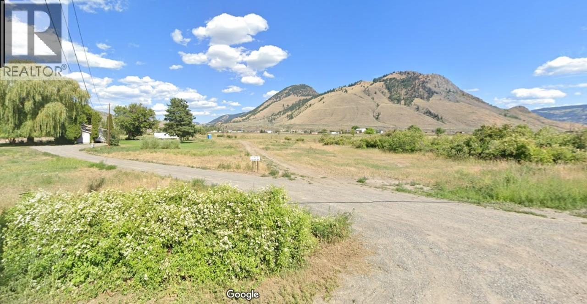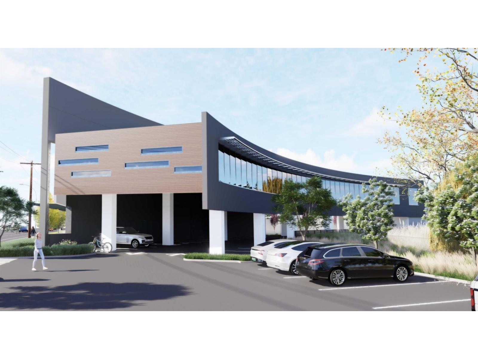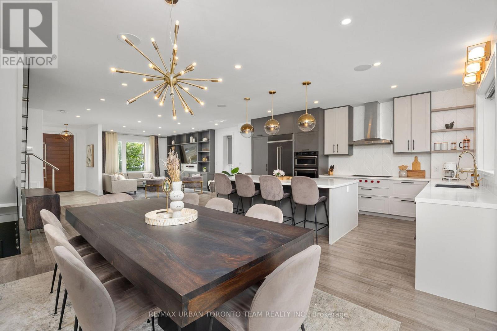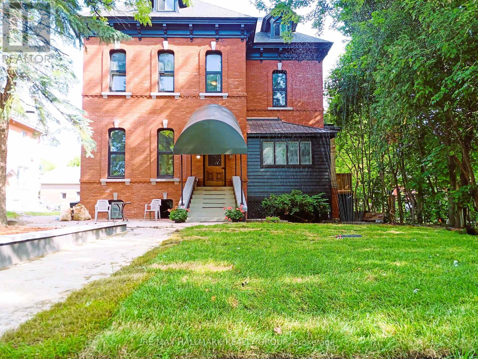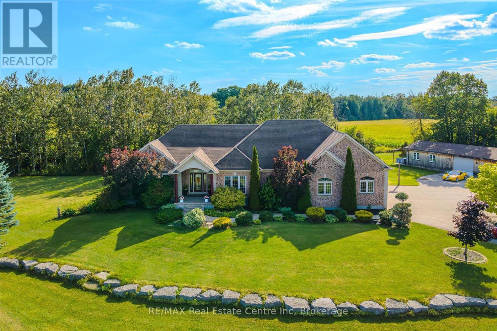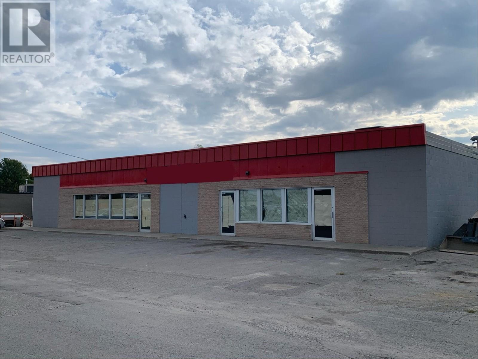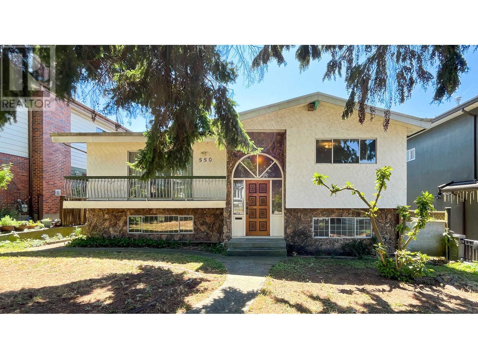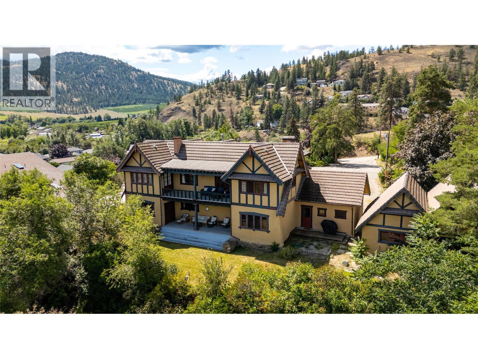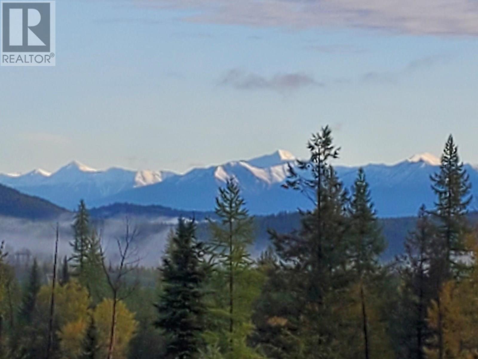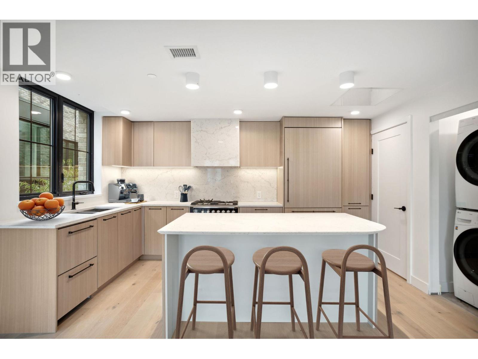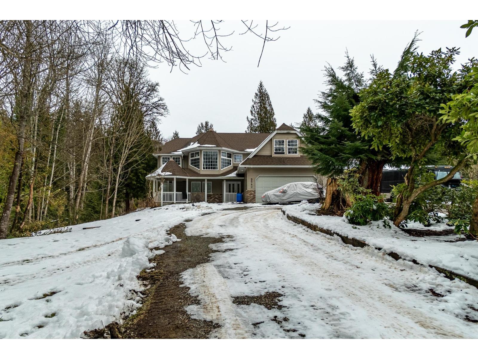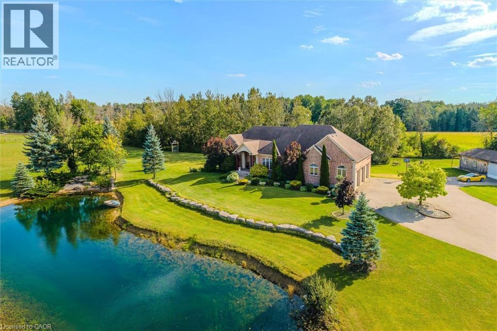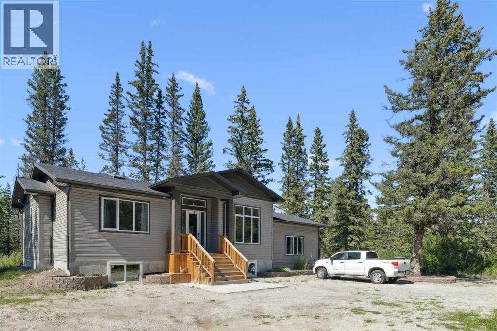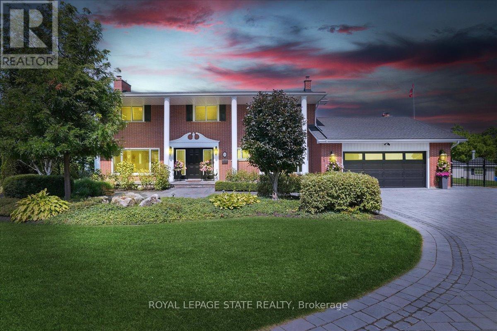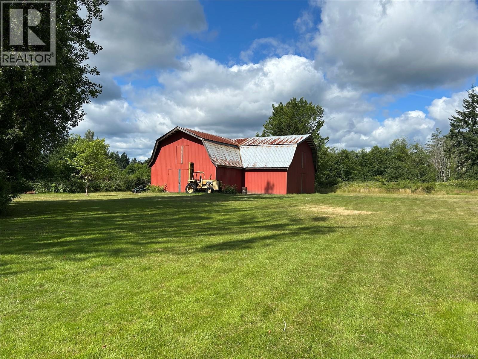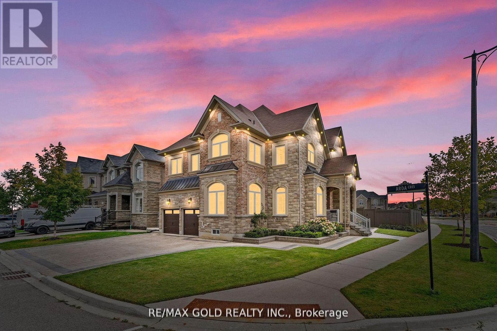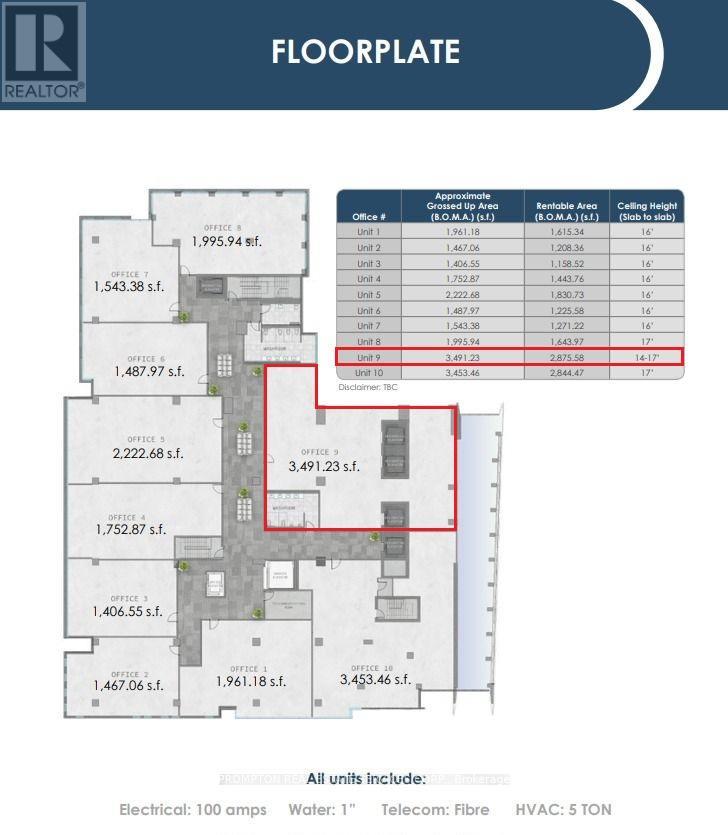222 Strathcona Drive
Burlington, Ontario
Welcome to this well appointed 2-storey home situated in the Shoreacres neighbourhood, set on an exceptional 200-foot deep lot. Located in one of Burlington's most desirable neighbourhoods and within the catchment of top-rated schools (Tuck and Nelson). This home offers the perfect setting for families. Inside, you'll find large principal rooms, a formal living room, separate dining room, and floor-to-ceiling windows that fill the space with natural light. With 4 bedrooms and a functional layout, there's room to live, grow, and entertain. Step outside into your own private oasis, a beautiful Muskoka-like-setting with a saltwater pool, perfect for summer enjoyment or hosting guests. Just minutes to the shores of Lake Ontario and downtown Burlington. This is a rare opportunity to own a premium property with endless potential for buyers to make it their own. Don't miss out! (id:60626)
RE/MAX Escarpment Realty Inc.
7500 Lonneke Trail
Anglemont, British Columbia
Discover the ultimate lake lifestyle with this exceptional property, perfectly designed for comfort, relaxation, and room to grow. Set in a quiet location with breathtaking panoramic views, this 3-bedroom home delivers both style and function. The huge master suite is a true retreat, offering stunning lake views and morning sunrises to start your day right. The open-concept layout with vaulted ceilings creates a bright, spacious feel, while the oversized carport—engineered to allow for enclosure—adds even more flexibility. Featuring 2 full bathrooms, a laundry/mud room, and thoughtful design throughout, the home is as practical as it is beautiful. Built to last, it boasts R70 insulation, 45-year shingles, propane and in-floor heating, wood burner for cozy winter nights, hot water on demand, backup generator wiring, and connection to Anglemont community water. Outside, the grounds are landscaped to perfection with space to build a shop or develop further. Enjoy 2 full hookup RV sites for guests, and easy access to the lake—just minutes away from the boat launch, so you can leave your boat in the water and enjoy the best of both worlds: lake views and land to expand. Zoned RS-1 and out of the ALR, the property also sits within an easy walk to the golf course, giving you recreation at your doorstep. This overbuilt home offers the rare opportunity to enjoy peace, space, and lake living at its finest—all in one package. (id:60626)
Real Broker B.c. Ltd
9520 Juniper Heights Road
Invermere, British Columbia
Looking for a private acreage with stunning views? Look no further! This luxury residence offers close to 4,000 sq ft of living space, five bedrooms and three bathrooms. Situated only 10 mins from town, this property offers unparalleled views of the mountains and valley below. As you step inside, you will be greeted by an aura of elegance and sophistication. The grand foyer sets the tone for the impeccable craftsmanship and attention to detail found throughout the home. The open-concept design seamlessly connects the living, dining, and kitchen areas, creating an ideal space for all your needs. The gourmet kitchen is a chef's dream, featuring top-of-the-line appliances, custom cabinetry, and a center island perfect for preparing and enjoying meals. The adjacent dining area offers a stunning panoramic view of the mountains. The master suite is a haven of tranquility, complete with a private en-suite bathroom, a massive walk-in closet. The additional bedrooms are generously sized. The accompanying bathrooms are meticulously designed, adorned with high-end finishes as well as floor heat. Beyond the interior, this remarkable 50 ac property offers an outdoor paradise including a hot tub, a large heated shop (31x46), lush landscaping complete with 9 zone irrigation system fed from the water rights of a nearby creek, well water with a 5000 gal reservoir, wood/electric furnace & a 15 acre meadow. Don't miss this opportunity and book a showing today! Brand new Furnace & Heat Pump. (id:60626)
Cir Realty
800 9th Street
Golden, British Columbia
Excellent opportunity to own over 13,500 sq. ft. of versatile commercial space on 1.125 acres in Golden, BC. This property features approximately 8,460 sq. ft. of office/retail space and a 5,125 sq. ft. shop/warehouse, complete with air conditioning, a 3-year-old torch-on roof over the office/retail side, and a 600-amp electric service. Conveniently located just off the main route to Kicking Horse Mountain Resort, this site provides good visibility and a higher volume of passing traffic. The site is fully landscaped with a paved parking lot for 40+ vehicles and a fenced compound, offering both professional appeal and secure functionality. With its size, layout, prime location, and infrastructure, this property is ideally suited for a wide variety of business or investment opportunities. Contact your REALTOR® today for more information or to book your private tour. (id:60626)
RE/MAX Of Golden
3073 Centennial Crescent
Kingsville, Ontario
Please enjoy the attached video to experience this spectacular 3,000 sq. ft waterfront gem in Kingsville. Nestled on 1.3 acres of picturesque land, this property boasts breathtaking views, towering trees and direct access to a secluded beach with soft sands. It offers the perfect blend of contemporary luxury and serene relaxation, turning every day into a vacation in your own backyard. Step outside to your heated inground saltwater pool, surrounded by elegant stone patios and walkways, ideal for entertaining or unwinding. Gather by the outdoor fireplace on cooler nights to enjoy the peaceful surroundings. This home offers a bright and welcoming atmosphere and is designed for comfort, privacy and low maintenance living; the many recent upgrades include a new pool, patios, roof, windows, AC unit, hot water tank, sprinkler system, septic system and driveway. The natural beauty of this property allows for kayaking, paddleboarding, or simply taking in the incredible ocean-like views. (id:60626)
Century 21 Local Home Team Realty Inc.
1207 Salish Road
Kamloops, British Columbia
Water, gas & hydro at the lot line. This centrally located flat property permits commercial and light industrial uses, including shop bays, sales, storage, warehouses, related parking office and will accommodate larger trucks of any size. This is a 99 year prepaid lease. Annual taxes will apply. Call listing agent for more information. Seller will also consider a monthly rental of the land. (id:60626)
RE/MAX Real Estate (Kamloops)
8460 Young Road, Chilliwack Proper South
Chilliwack, British Columbia
Prime location! Here is an opportunity to purchase a high exposure mixed use development site with excellent visibility to Young Road. The subject property is C2 zoned and all city approvals are in place to build a 13,000sqft commercial building with 30 parking stalls. All plans and permits are in place. C2 zoning does allows 4-6 Storey mixed use with ground floor commercial units, and residential units on top. (id:60626)
Lighthouse Realty Ltd.
58 Manitoba Street
Toronto, Ontario
Welcome To 58 Manitoba St - A Modern Custom-Built Gem In The Heart Of Etobicoke!This Stunning Contemporary Home Offers Over 3,000 Sq. Ft. Of Luxurious Living Space With Exceptional Attention To Detail And High-End Finishes Throughout. The Open-Concept Main Floor Is Designed For Entertaining, Featuring A Chef-Inspired Kitchen With A 9-Ft Caesarstone Island, Integrated Appliances Including A Wolf Cooktop, And An Oversized Pantry Providing Ample Storage. Modern Light Fixtures And Sleek Finishes Enhance The Elegant, Airy Flow.Upstairs, Enjoy 9-Ft Ceilings, Hardwood Floors, And Spacious Bedrooms - Including A Primary Suite With A Walk-In Closet And A Spa-Like Ensuite With Brizo Finishes. The Second Bedroom Also Offers Its Own Ensuite For Added Comfort.The Finished Lower Level With A Separate Entrance Includes A 10-Ft Bar Island With Sink And Wine Fridge, Broadloom Flooring, A 4-Piece Bath, And A Laundry Area - Ideal For Guests Or Extended Family.Step Outside To A Large Three-Season Entertaining Deck Featuring A Custom Lousol Aluminum Louvered Pergola With Mechanical Louvers And Remote-Controlled Blinds, Perfect For Outdoor Gatherings. Enjoy A Centralized AV System With Ceiling Speakers And Five Sonos Zones, Including Outdoor Speakers. Additional Features Include Heated Floors In The Basement And Primary Ensuite, An Alarm System With Perimeter Cameras, And Parking For Up To Six Cars In The Driveway Plus A Single-Car Garage. Prime Location - A 12-Minute Walk To Mimico GO, 10-Minute Drive To Royal York TTC, And Quick Access To The Gardiner, QEW, And Hwy 427. Steps To Sanremo Bakery, Grand Avenue Park, Marine Parade, And Costco. (id:60626)
RE/MAX Urban Toronto Team Realty Inc.
460 Wilbrod Street
Ottawa, Ontario
Experience a grand triplex in Ottawa's vibrant Sandy Hill neighborhood. The owner-occupied main level offers a 2-bath, 4-bedroom unit with soaring 12-foot ceilings, with an amazing floorplan and a beautiful 3-tier deck. The 2nd floor unit features a breathtaking kitchen, a sunken bedroom or studio with exposed brick, and two other spacious bedrooms, including a primary with an ensuite. The 3rd floor unit boasts a stately rooftop deck, a large open-concept living space, and two smart bedrooms. The lower level generates income with three bedrooms, a bathroom, and coin-operated laundry. A detached garage and surface parking spaces complete this rare find. A great investment opportunity or live in one unit yourself and generate income from the rest of the property. 2nd and 3rd floor units are rented, along with the garage and two parking spaces. The exterior insulation was upgraded for superior energy efficiency and re-clad with brick veneer. 3 Hydro Meters. Enjoy easy access to trendy restaurants, galleries, Parliament, and the University of Ottawa. Schedule a viewing today! (id:60626)
RE/MAX Hallmark Realty Group
5946 Wellington Rd 86 Road
Woolwich, Ontario
Country estate on 4.74 acres W/spring-fed pond, rolling green views & privacy yet still within easy reach of Elmira, KW & Guelph! Long dbl-wide driveway leads to expansive bungalow W/over 4000sqft of finished living space paired W/exceptional outbuildings: 23' X 69' workshop W/14'ceilings, carport & 3-car heated garage ready for hobbyists, entrepreneurs or storage. Entertain in formal dining room framed by large windows & hardwood where views of tranquil pond create an idyllic backdrop. Kitchen has granite counters, built-in S/S appliances & pantry cupboards. Centre island connects the space to dinette W/wall of windows flooding space W/natural light. From here walk out to covered deck-perfect for morning coffee & casual meals. Living room is anchored by marble fireplace offering cozy retreat W/views over the pool & treed backdrop. Tucked away in its own private wing, the primary suite is a sanctuary behind grand dbl doors. It offers W/I closet & 5pc ensuite, glass W/I shower, soaker tub & dual granite vanity with B/I makeup station. There is a 2nd bdrm, 4pc bath & laundry room W/ample cabinetry & counterspace. Finished W/U bsmt offers 2 add'l bdrms, family room W/pot lighting, cold storage W/prep sink & 4pc bath W/soaker tub & dual vanity. Ideal space for extended family, teens or rental potential W/sep entrance. Outside host BBQs by the pool, unwind on large deck or gather around the firepit. Kids will love whimsical treehouse & open green space to run & explore. Collect fresh eggs from your own chicken coop. And whether its quiet reflection by spring-fed pond in summer or skating across it come winter this property offers yr-round moments of peace & play. Whether you're seeking privacy, space for multi-generational living or live the peaceful life you've imagined, this estate is a once-in-a-lifetime opportunity to embrace a lifestyle where comfort, nature & flexibility come together! Just mins from amenities, its rural living at its finest without compromise! (id:60626)
RE/MAX Real Estate Centre Inc
1610 Cranbrook Street
Cranbrook, British Columbia
Prime Commercial Opportunity in Cranbrook, BC! Discover the perfect location for your business situated on the bustling highway in Cranbrook, BC. With a generous 8150 sq ft of floor space on just over half an acre lot, this C-2 zoned space offers endless possibilities for your venture. Boasting ample parking space, convenience meets accessibility for your clients and customers. The strategic location ensures maximum visibility and foot traffic, making it an ideal spot for retail, offices, or any business seeking a thriving hub. (id:60626)
Century 21 Purcell Realty Ltd
550 E 55th Avenue
Vancouver, British Columbia
Solid 2926 sq.ft. European built home with 6 bedrooms (each 100 sq.ft. plus) and 3 bathrooms located in South Vancouver on a 49.5x108 lot. Schools, public transportation, community centre, grocery stores and restaurants are just minutes away. This spacious split level home features two unique and beautiful curved stone fireplaces up and down, with a vaulted ceiling made of gorgeous cedar in the living room. Large downstairs rec room is great for multi-use purposes. The large 901 sq. ft. South facing deck, which covers a 3 car carport, is perfect for leisure, entertaining and/or can be a gardener's delight. This home comes with ample storage space, both inside and out. Lots of potential - a must see. Video: https://youtu.be/9s3uyJ5itFo (id:60626)
Homeland Realty
12405 Reynolds Avenue
Summerland, British Columbia
Spectacular Summerland heritage home. Positioned on the famous Rainbow Hill. .83 of an acre straddling two streets the massive home, 3 levels, 4 bed 2 bath, den and formal dining area. Comfortable veranda on the upper floor & lower floor that would have looked over the original 30 acre orchard that this home was designed for, by the famous. Architect C.P. Jones, in a tudor revival style that shaped the architectural tone of the downtown core which now the home looks over. Construction originally commissioned by retiring General Major Ernest Hutton of the Boer War in 1907, constructed with the finest materials of the day. The home has kept its original look standing strong, spectacular mill work, forged iron door handles, window hinges, milk glass, leaded glass windows, original wood floors, original fireplaces, original kitchen, original light fixtures, so much it has been ideal movie set multiple times. "" Bredon Hill"" the home that Major Hutton named , has been studied and ranked 99/100 ""A' Class heritage status. The particular area the home is in, is with a neighborhood that doesn't have a lot of opportunity for through traffic, creating a very private street, which is somewhat of a cul-de-sac. This home is equipped with large double garage, grand driveway that you could park nearly 20 cars if you had to. This is a very interesting property with many opportunities, Movie set, Airbnb, development...call and we can share the story with you, there is too much to write about. (id:60626)
Chamberlain Property Group
442 Lumberton Road
Cranbrook, British Columbia
Discover the ultimate in seclusion and natural beauty with this remarkable 317-acre property, zoned RR60, which offers unparalleled private access to a stunning unnamed Lake. This expansive parcel features multiple picturesque ponds, creating a serene and tranquil environment perfect for nature enthusiasts, along with views of the Rocky Mountains. In addition to a 2,400 sq ft steel structure with a roof, ready to be enclosed to your specifications, the property boasts a charming timber-framed structure that shelters a park model trailer, set up for off-grid living. The property is well-equipped with a new well and power already in place, making it ready for development. Whether you're looking to build your dream home, a weekend retreat, or explore potential development opportunities, this unique property provides the perfect canvas. (id:60626)
Century 21 Purcell Realty Ltd
101 157 W King Edward Avenue
Vancouver, British Columbia
Just completed, ready to move in! King & Columbia - A boutique collection of 1, 3 & 4 bdrm modern brownstone homes nested in Riley Park, with Yamamoto architecture & thoughtful design by the Mill bringing indoor/outdoor living experience & enhanced lifestyle without compromise for discerning families on Vancouver's upper West Side. This CORNER 3 Bed, 2.5 Bath TH features expansive 20´ wide interiors, airy 9' ceilings on all levels, AC & in-suite strg. Huge private rooftop deck to soak in the views. Kitch. incl. premium Fisher & Paykel appl. with integrated fridge & DW, & built-in WF. Oak engineered HW floors throughout. 1 EV ready Park stall. Great school catchment. 6-min walk to Canada Line & to trendy shops, restaurants & services on Cambie & Main. Show Home open Show Home Hours listed weekly on MLS (id:60626)
Rennie & Associates Realty Ltd.
Rennie Marketing Systems
9540 Woodward Street
Mission, British Columbia
COURT ORDERED SALE! Rare opportunity to own nearly 5 acres in Silverdale's high growth West Neighborhood Plan! This 6 Bedroom & 4 Bathroom home sits at the end of a quiet cul-de-sac, directly across from active development, making it a prime investment. The spacious two storey 3,452 sq. ft. home includes a 1,160 sq. ft. detached shop, perfect for storage or a workspace. Home also offers a 2 bedroom suite with seperate entry in place. Seperate inlaw suite potential as well with kitchenette in place. With Silverdale rapidly expanding, this property offers incredible future development potential or the chance to create a private estate with a brand new home. A must see opportunity in one of Fraser Valley's most sought after areas! Minutes away to both the city of Mission & also Maple Ridge. (id:60626)
Exp Realty Of Canada
1 Edgemoor Way W
Lethbridge, Alberta
Tucked into the prestigious Edgemoor subdivision, this stunning estate offers the best of both worlds—quiet country living just minutes from West Lethbridge. Set on 1.1 acres of beautifully landscaped land with views of the coulees, mountains, and open fields, it’s hard to beat this location—or the lifestyle that comes with it.The main home is over 5,600 sq. ft. of thoughtfully finished space, with 10-foot ceilings on the main floor and 9-foot ceilings in the basement. Built with brick and stucco, and finished with granite countertops, stainless steel appliances, vinyl plank flooring, and four fireplaces, this home is as comfortable as it is elegant.The layout is ideal for families and entertaining, with a large chef’s kitchen featuring a central island and plenty of storage. Just off the kitchen are spacious main living areas, a sitting room, bright home office, and main-floor laundry/mudroom. The primary suite is a private retreat with its own granite-framed fireplace and a beautifully finished 5-piece ensuite.Upstairs, you’ll find a huge rec room with a fireplace and two oversized bedrooms—each 16' x 23'—perfect for kids or extended family visiting from out of town. Downstairs, the finished basement includes a massive family room with another fireplace, additional bedrooms, storage, and space to stretch out.Out back, a separate carriage house offers even more flexibility. With a double and single garage below and a 2-bedroom legal suite + office/storage/potential for a bachelor suite above, it’s perfect for multi-generational living, guests, or rental income.The property is fully landscaped with trees, underground sprinklers, and privacy throughout. Both the main house and carriage suite are equipped with fire suppression systems and connected to Telus fibre optic internet for fast, reliable service.Whether you're raising a family, working from home, hosting long-term guests, or just looking for breathing room close to town—this home offers space, c omfort, and endless possibilities. (id:60626)
Lethbridge Real Estate.com
5946 Wellington Rd 86
West Montrose, Ontario
Country estate on 4.74 acres W/spring-fed pond, rolling green views & privacy—yet still within easy reach of Elmira, KW & Guelph! Long dbl-wide driveway leads to expansive bungalow W/over 4000sqft of finished living space paired W/exceptional outbuildings: 23' X 69' workshop W/14' ceilings, carport & 3-car heated garage—ready for hobbyists, entrepreneurs or storage. Entertain in formal dining room framed by large windows & hardwood where views of tranquil pond create an idyllic backdrop. Kitchen has granite counters, built-in S/S appliances & pantry cupboards. Centre island connects the space to dinette W/wall of windows flooding space W/natural light. From here walk out to covered deck—perfect for morning coffee & casual meals. Living room is anchored by marble fireplace offering cozy retreat W/views over the pool & treed backdrop. Tucked away in its own private wing, the primary suite is a sanctuary behind grand dbl doors. It offers W/I closet & 5pc ensuite, glass W/I shower, soaker tub & dual granite vanity with B/I makeup station. There is a 2nd bdrm, 4pc bath & laundry room W/ample cabinetry & counter space. Finished W/U bsmt offers 2 add'l bdrms, family room W/pot lighting, cold storage W/prep sink & 4pc bath W/soaker tub & dual vanity. Ideal space for extended family, teens or rental potential W/sep entrance. Outside host BBQs by the pool, unwind on large deck or gather around the firepit. Kids will love whimsical treehouse & open green space to run & explore. Collect fresh eggs from your own chicken coop. And whether it’s quiet reflection by spring-fed pond in summer or skating across it come winter—this property offers yr-round moments of peace & play. Whether you’re seeking privacy, space for multi-generational living or live the peaceful life you’ve imagined, this estate is a once-in-a-lifetime opportunity to embrace a lifestyle where comfort, nature & flexibility come together! Just mins from amenities, it’s rural living at its finest without compromise! (id:60626)
RE/MAX Real Estate Centre Inc.
40018 Township Road 242
Rural Rocky View County, Alberta
Welcome to your countryside DREAM HOUSE nestled on 19.99 acres of pristine, tree-covered land with only a couple of years old custom-built bungalow(2023) offers a rare blend of convenience, comfort, modern elegance and timeless country charm. Here, the days begin with the gentle sounds of nature, wake up by birds singing, the soft shimmer of sunlight through the treetops, and enjoy morning walk with coffee in your hand up to the little stream, and having brunch on your private deck surrounded by trees. Afternoon, focus on your habit in a workshop, and then walk even further cross your own handcrafted bridge and wander to the Elbow River, where the beauty of Alberta unfolds in every season. Invite your guests to a BBQ festivity under a wooden gazebo and sit around a fire pit for stargazing. 1,807 sqft residence is thoughtfully designed for both comfort and style. Open-concept with 12-ft ceilings, anchored by a wood-burning fireplace, the chef’s kitchen showcases custom wooden countertop, ample cabinetry, and a skylight to capture the midday sun. Expansive windows bring in abundance of natural light all day long, and the engineered hardwood floors enhance the country living. The primary bedroom with an 5pc ensuite bathroom, accompanied by a spacious second bedroom, an additional full bathroom, and a laundry room to complete the main level. The undeveloped lower level holds unlimited potential, but is already roughed-in for in-floor heating and a bathroom. The double attached garage is currently serving as a workshop, but it can easily transition back to vehicle storage. Outside, you will find a built-in deck for RV or trailer to accommodate overnight guests, and there are open spaces to store all your leisure vehicles, or unlimited opportunities to build tennis court, basketball court, hockey rink, swimming pool, hot tub, workshop, green house or you name it! This is more than just a home — it’s a lifestyle home that you have been dreaming of. Despite the peaceful sec lusion, you’re only 10 minutes from Calgary’s west end, 15 minutes to Bragg Creek, and just 30–40 minutes to the mountains. Whether you dream of a private retreat, a hobby farm, or just a peaceful land you can rest, this property delivers the very best of Alberta acreage living. Schedule your private viewing today! (id:60626)
Maxwell Capital Realty
1 Dustan Crescent
Toronto, Ontario
Welcome to 1 Dustan Crescent. This Custom built contemporary 4+1 bedroom, 5-bath home and 2 car garage w/ door to the house. The stately stucco-and-brick exterior is enhanced by beautifully maintained landscaping and a charming covered front porch. Inside, a bright tiled foyer opens to expansive 9ft ceiling principal rooms featuring rich hardwood floors. A front-facing sun filled office provides an ideal workspace overlooking a parkette. At the heart of the home lies the open-concept kitchen, breakfast area, and family room. The chef-inspired kitchen boasts sleek custom cabinetry, quartz countertops, premium appliances including a gas range, and a stunning waterfall island. The adjoining family room is anchored by a stone-surround gas fireplace, built-in shelving, and direct access to the backyard. Upstairs, the primary suite serves as a luxurious retreat with a Juliette balcony overlooking the yard, a two-way fireplace, a custom walk-in closet, heated floor spa-style 6-piece ensuite featuring a freestanding tub, double vanity, and glass-enclosed rain shower. Three additional bedrooms each showcase their own character-accent walls, and elegant lighting-accompanied by two beautifully designed full bathrooms. A stylish laundry room with mosaic backsplash , washer and dryer completes the 2nd floor for convenience. The finished basement with separate entrance adds exceptional versatility, offering a spacious recreation room, dining area, built-in kitchenette, private bedroom, 3-piece bath with walk-in shower, and a dedicated office space-ideal for guests, multigenerational living, or entertaining. Outdoors, the fully fenced backyard is a serene private escape, featuring dual-tiered decks, a stone patio, lush lawn, mature trees, and a garden shed-perfect for summer entertaining. Only 2 min walk to a park. Minute drive to DVP, a short drive to Downtown or Hwy 401 and close to future Ontario line. Don't miss this beautiful home where memories are waiting to be made. (id:60626)
Century 21 Innovative Realty Inc.
10 Azalea Court
Hamilton, Ontario
Perched atop the stunning Niagara Escarpment, this beautifully maintained home offers seasonal panoramic views of Lake Ontario and the Toronto skyline. Rarely available, it features over 5,100 sq. ft. of thoughtfully designed living space across three finished levels, with custom touches throughout. Enjoy private access to the Bruce Trail, with waterfalls and scenic hikes just steps from your backyard. The main floor features new hardwood floors, a custom staircase, and stylish lighting. A formal living room with a cozy wood-burning fireplace and an adjacent dining room set the stage for elegant entertaining. The chef's kitchen offers custom cabinetry and flows seamlessly into the family room with a new gas fireplace for added warmth and ambiance. Upstairs, find four spacious bedrooms, including a luxurious primary suite with a walk-in closet, spa-like ensuite, and private balcony. The bright, fully finished lower level includes large windows, custom woodwork, a new gas fireplace, a bedroom, and kitchenette-ideal for a nanny, in-law, or multi-gen suite with its own entrance. Explore options to sever a second lot or build an auxiliary unit. Outside, your private oasis features a unique 30x60 in-ground pool (16 ft. deep), elegant wrought iron fencing, a charming pool house, and custom shed-perfect for summer entertaining. Recent updates include new power blinds, 2023 HVAC systems, a refreshed porch, and pool/landscape upgrades. Enjoy nature and city convenience in this rare escarpment gem. (id:60626)
Royal LePage State Realty
3358 Boyles Rd
Cobble Hill, British Columbia
A rare offering! Beautiful 50 acre agricultural property in Cobble Hill. Approximately 30 acres were previously used as turf. However, this level rural property would lend itself to other agricultural possibilities. Productive well at ~ 40 gal/min. The 2240+ sq ft barn has been used for storage, and also has a loft. 2 bedroom 1500 sq ft 1980s rancher with vaulted ceilings, wood details and a brick fireplace. Carport and rear patio. The property is zoned A-1, is located in the ALR and includes mineral rights. Whether you're looking for quiet solitude or it's a farm you've always dreamed of, this could be the opportunity you've been waiting for. (id:60626)
RE/MAX Camosun
19 Martin Byrne Drive
Brampton, Ontario
Welcome to this beautiful 5-bedroom detached home. Set on a premium lot, with a front door that opens towards the park, this property offers approximately 4,400 sq ft of above-grade space, plus two separate finished basement apartments with their own separate entrances. Perfectly located at the corner of the street with an extended driveway and legal curb cutting. The modern stone-brick exterior opens to a bright and spacious interior with large windows with a lot of natural light. Features include a double door entry, 10-foot ceilings on the main floor, 9-foot ceilings on the second floor, and upgraded hardwood floors. The modern kitchen with stainless steel appliances, quartz countertops, a large centre island, and a walk-in pantry, all overlooking the family and dining rooms. The main floor also boasts a designated office and a full 3-Pc washroom. Upstairs, the primary suite features a spacious walk-in closet and a jacuzzi, a 6-piece en-suite bathroom with dual vanities, a glass shower, and a soaker tub. Four additional bedrooms, three additional bathrooms, and a conveniently located, huge laundry room complete the second floor. Also finished basement with a separate entrance, includes two separate basements with 2 bedrooms, 1 washroom apartment each with its own laundry, ideal for extended family or rental income. The backyard had stone work, an outdoor shed 15' x 8', fully fenced, comes with a sprinkler system and a gasline to a backyard BBQ. (id:60626)
RE/MAX Gold Realty Inc.
209 - 591 Yonge Street
Toronto, Ontario
The Gloucester On Yonge Medical Centre Is Strategically Situated On Toronto's Yonge Street, One Of Canada's Most Iconic And Prestigious Thoroughfares. Direct Subway Connection To Be Open Soon, Steps To Yorkville, In The Heart Of The Downtown Core. Modern Space With High Ceilings, Functional And Flexible Floorplans, Premium Common Area Finishes. Rare Investment Opportunity! Better To Own Than Rent! (id:60626)
Prompton Real Estate Services Corp.

