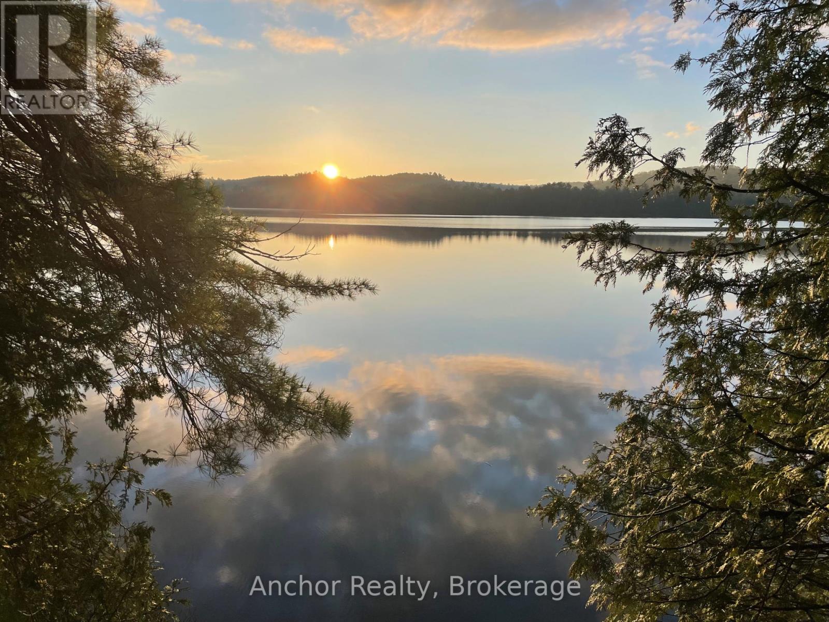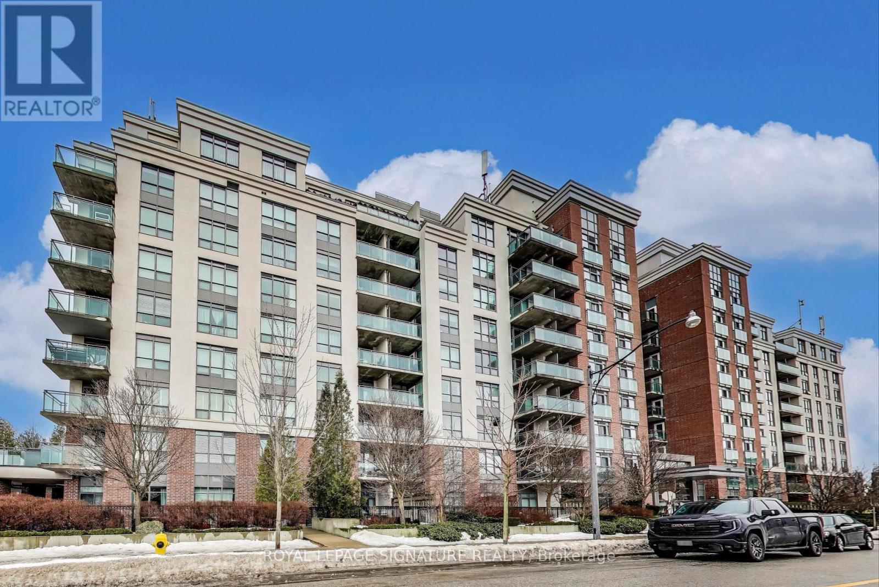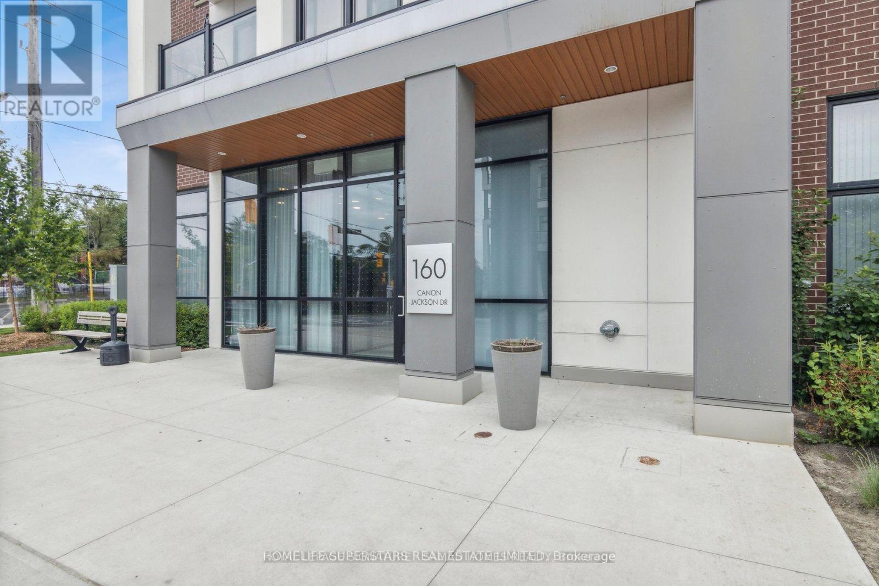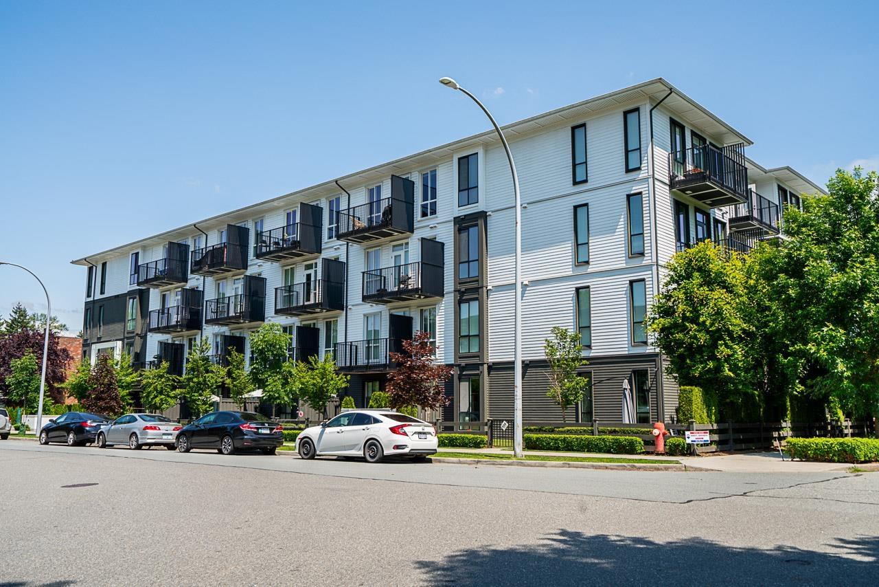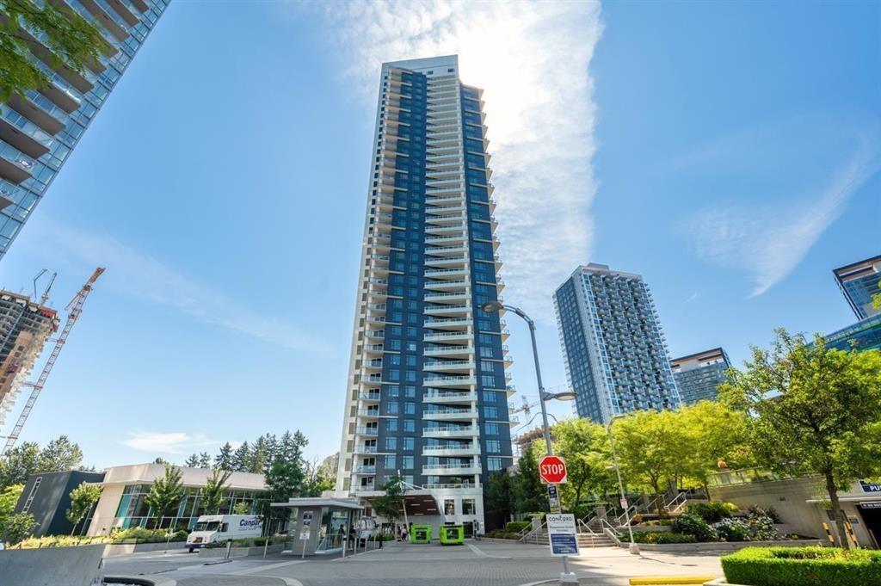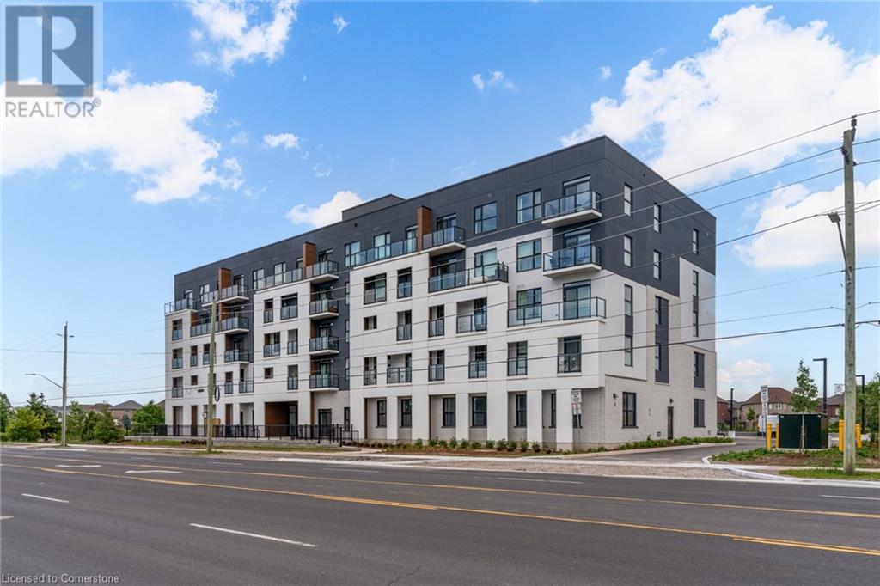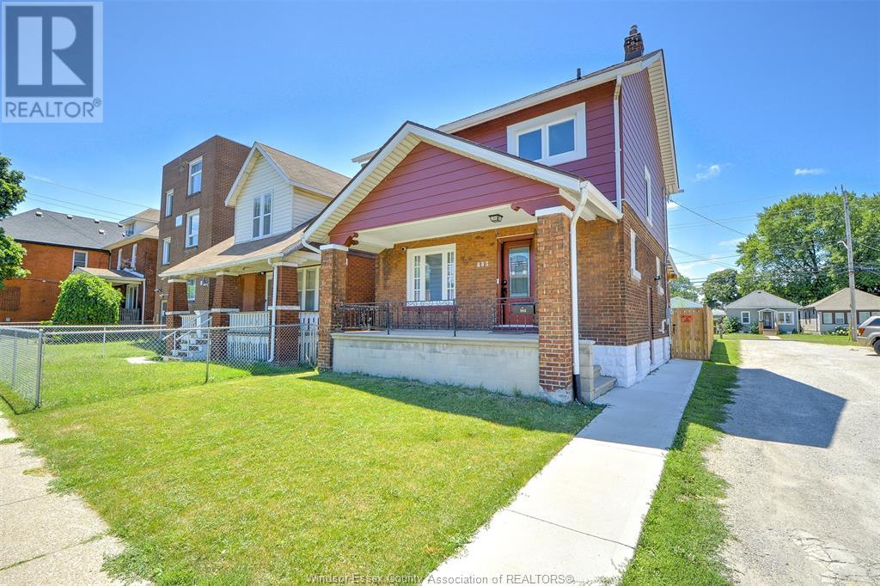10145 Little Hawk West Sho
Algonquin Highlands, Ontario
Welcome to 10145 Little Hawk - West Shore a stunning 2+ acre lot with breathtaking big lake views, 382' of clean, deep, pristine waterfront and glorious sunrises. The 1955 cottage presents 2 bedrooms, living room, kitchen, dining area, hot tub screened porch and 2 pce. bathroom. Add a large bunkie and there's lots of room for family and guests to stay. The cottage is located very close to the water, much closer than would be allowed by current bylaws. This property is WATER ACCESS ONLY but conveniently located close to the marina entailing a 1 minute boat ride. Offering a rare opportunity to own a large waterfront property for under $500K on one of Haliburton's most desirable lakes. The Shore Road Allowance is closed and is included in this sale. Little Hawk is part of a 3 lake chain, including Big Hawk and Big Brother providing great fishing, miles of boating and water sports. (id:60626)
Anchor Realty
621 - 120 Dallimore Circle
Toronto, Ontario
Welcome to The Beautiful and Perfectly Located Red Hot Condos, In The Heart of The Don Mills Banbury Area! This Beautifully Maintained and Open Concept 1 + 1 Condo Offers All You Need for Convenient, Peaceful and Quality Living! This Unit Offers Clear South Views of Downtown/CN Tower, An Abundance of Natural Light and Very Spacious Rooms. The Bedroom Offers A Custom Built Closet and Very Bright Lighting Through an Extra Large Window. The Open Concept Living and Dining Area Offers Ample Space to Customize Your Layout With Fantastic South Views. The Modern Kitchen and Spacious Den Offers Great Functionality. This Building is Very Well Maintained, Just Steps from Parks, Ravine Trails,Restaurants, Grocery Stores, Shops at Don Mills, DVP/Highways, Public Transit and the Eglinton LRT line. This Building Has Amazing Amenities Including a Media Room, Gym, Party Room, Indoor Pool and Sauna. Don't Miss Out On This Great Opportunity to Live in The Heart of This High Demand Neighborhood. Just Move In and Enjoy! (id:60626)
Royal LePage Signature Realty
Beside 60 Shenendoah Road
Prince Edward County, Ontario
This amazing waterfront lot is the last one located on quiet Shenendoah Road to be developed. Come build your waterfront home on this 0.6 acre property. The property has 100 feet of waterfront located on Telegrah Narrows part of the Bay of Quinte. Endless boating and fishing opportunities on the Bay of Quinte. Great private location located 10 minutes from 401. (id:60626)
RE/MAX Quinte Ltd.
607 - 160 Canon Jackson Drive E
Toronto, Ontario
Stunning 2-Year-Old Penthouse with Den 600 Sq Ft This beautiful, modern penthouse offers a sleek and spacious living experience with a well-designed open-concept living room and kitchen. The unit includes :One Bedroom & One Bathroom Mirrored Wall-to-Wall Large Closet in the bedroom Den for added space or home office Open Concept Living Room & Kitchen perfect for entertaining Large Balcony with stunning views to enjoy breathtaking sunsets Ensuite Laundry with Washer & Dryer included Fully Equipped Kitchen with Stainless Steel Fridge, Stove, and Dishwasher Additional Features: One Parking Spot Large Locker for extra storage Convenient Location: Just minutes from Highway 401/400, downtown, banks, grocery stores, and more TTC Access right under the building Don't miss out on this incredible opportunity to live in a fantastic location with all the modern amenities you need. Schedule a viewing today! (id:60626)
Homelife Superstars Real Estate Limited
405 10168 149 Street
Surrey, British Columbia
WELCOME to GUILDHOUSE - built by Mosaic 5 years ago. The location can't be beat and offers a pathway through the complex to the backside of Guildford Mall. The unit is the top floor and has 10-foot ceilings with large windows bringing in lots of light. The kitchen has a tall built-in pantry and is open to allow a dining table or island. The bedroom is large and can fit your king bed. The bathroom has a separate shower, soaker tub and back mirror lighting. Full size washer and dryer and herringbone luxury vinyl tile throughout the living space. The building offers a meeting/social room, grassy courtyard and a nicely equipped gym. One secure underground parking. Walk to all amenities, transit and countless restaurants. 2 dogs allowed with no size restrictions. Book a showing today! (id:60626)
Acrosstown Realty Inc.
1808 9887 Whalley Boulevard
Surrey, British Columbia
Welcome to PARK BOULEVARD by Concord Pacific! This stunning 1 Bedroom + Den southeast-facing condo offers luxurious urban living in the heart of Surrey. Featuring central A/C, a sleek Bosch kitchen, custom LED-lit closets, and in-suite laundry, this home blends modern style with everyday convenience. Bonus: 1 EV parking stall and a bike locker, plus a spacious 185 sq.ft. private balcony perfect for relaxing or entertaining. Enjoy resort-style amenities including an indoor pool, hot tub, fully equipped gym, badminton court, BBQ area, and 24-hour concierge service. Unbeatable location-steps to King George SkyTrain, Surrey Central Mall, SFU Surrey Campus, and the upcoming UBC campus. Don't miss your chance to own in one of Surrey's most prestigious communities (id:60626)
Pacific Evergreen Realty Ltd.
109 6595 196 Street
Surrey, British Columbia
The Best 1 bedroom in the building that features massive 14 foot ceilings and private patio that opens up onto a massive courtyard. Harlo's bright interiors are crafted for maximum living with features such as integrated kitchen pantry, Samsung stainless steel appliances, built-in storage, quartz countertops, and covered balconies. Both buildings provide homeowners with an abundance of indoor and outdoor amenities. From a modern co-working space and a golf simulator in the gym, to a unique rooftop terrace, playground and multiple outdoor BBQ grilling stations plus neighboring greenway, there is an amenity for everyone. Short walk to willoughbrook mall, Restaurants and New Sky Train station line. (id:60626)
RE/MAX Treeland Realty
1936 Rymal Road E Unit# 221
Hamilton, Ontario
Welcome to PEAK Condos by Royal Living Development, a brand new condo located on the Upper Stoney Creek Mountain, blending modern living with nature directly across from the Eramosa Karst Conservation Area. This premium 778 unit offers a thoughtfully designed 1 Bedroom + Den layout, featuring 9 ft ceilings and a range of upgrades including quartz countertops, pot lights, vinyl plank flooring, and in-suite laundry. Enjoy a modern kitchen with a stainless steel appliance package, spacious kitchen, a private balcony, and a bedroom with walk-in closet. Includes owned underground parking and a storage locker. The building offers outstanding amenities, including a rooftop terrace with BBQs, a fully equipped fitness room, a party room, bicycle storage, and landscaped green spaces. With shopping, parks, schools, restaurants, transit, and quick highway access all nearby, this move- in-ready condo is perfect for downsizers, first-time buyers, and professionals seeking a vibrant, low-maintenance lifestyle.Now offering 2 years of free condo fees. Move in today! (id:60626)
RE/MAX Escarpment Realty Inc.
192 Fruitland Road
Hamilton, Ontario
Attention investors. Great opportunity in Stoney Creek Prime residential area. Easy Access from highway. Next door to new future development. Large frontage. Property is under POS. Buyer to do due diligence. Part of a larger lot of connecting properties. 190 and 188 Fruitland. (id:60626)
Sutton Group-Admiral Realty Inc.
883 Pillette Road
Windsor, Ontario
Welcome to 883 Pillette—a charming 2.5 storey brick home with 3+2 bedrooms and 1.5 baths, plus a rough-in for a 3rd in the basement. The full attic loft offers versatile space for a bedroom, office, or playroom. Enjoy a private backyard with a two-tier deck and newer fence (2022), plus a rear concrete drive (2022). The basement features two bedrooms with newer floors (2022). Recent updates include kitchen, windows, shingles, and bathroom (2020). A solid family home with flexible space and thoughtful upgrades. (id:60626)
Jump Realty Inc.
101 9295 122 Street
Surrey, British Columbia
Tastefully updated with timeless design, this spacious 2-bedroom, 1-bathroom condo in the gated community of Kensington Gate offers over 1,200 sq. ft. of bright, quiet living-perfect for first-time buyers or downsizers. Located on the peaceful side of the complex, this home features a functional open layout with easy-care laminate flooring, a refreshed kitchen with updated countertops and lighting, a breakfast bar, formal dining area, and a cozy gas fireplace. Step out onto the large private deck, ideal for relaxing or enjoying your morning coffee. Additional conveniences include in-suite laundry and xtra large pantry. Residents enjoy access to a well-maintained clubhouse, library, outdoor pool, and hot tub. Situated close to shopping, transit, and everyday amenities, this home offers comfort, convenience, and low-maintenance living in a secure, welcoming community, (id:60626)
Exp Realty
11532 170 Av Nw
Edmonton, Alberta
This premium Canossa residence perfectly combines coveted lakeside living with modern convenience. Upon entering, the open-concept layout immediately impresses with expansive views, where sunlight streams through floor-to-ceiling windows onto warm Newer LVP floors, creating an inviting ambiance. The thoughtfully designed kitchen features a marble-topped island and corner pantry, blending aesthetics with functionality. The primary suite boasts a luxurious soaking tub and walk-in closet, complemented by two sun-filled bedrooms sharing a 4pc bathroom. The finished basement includes a kitchenette, recreation area, bedroom and 4pc bathroom. Outside, the professionally landscaped backyard features an expansive lakeside deck, productive greenhouse and mature fruit trees - creating a private oasis for relaxation and gardening. Nestled in a peaceful neighborhood within walking distance to Walmart and with easy Henday access, this home offers the perfect blend of urban convenience and natural beauty. (id:60626)
Mozaic Realty Group

