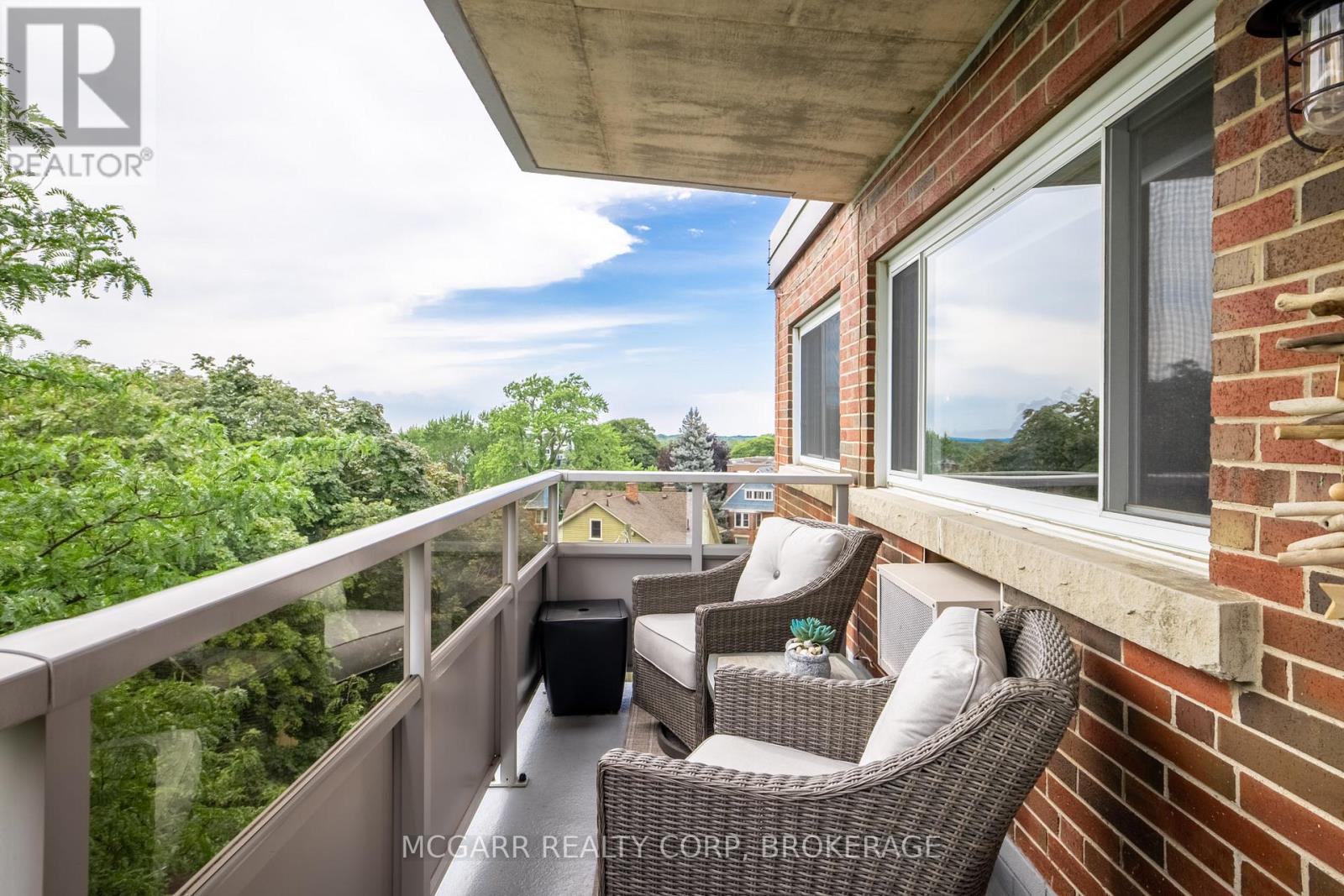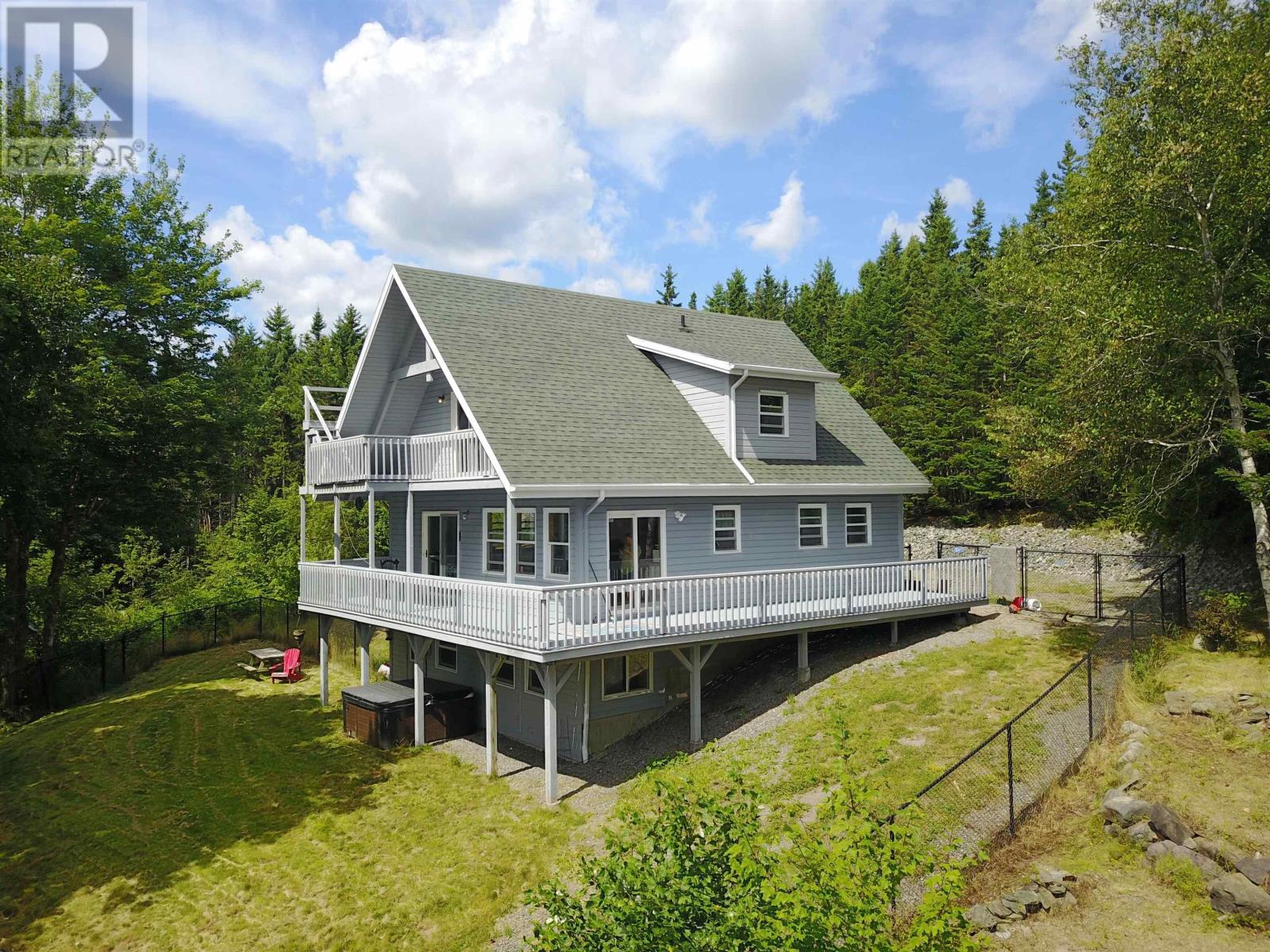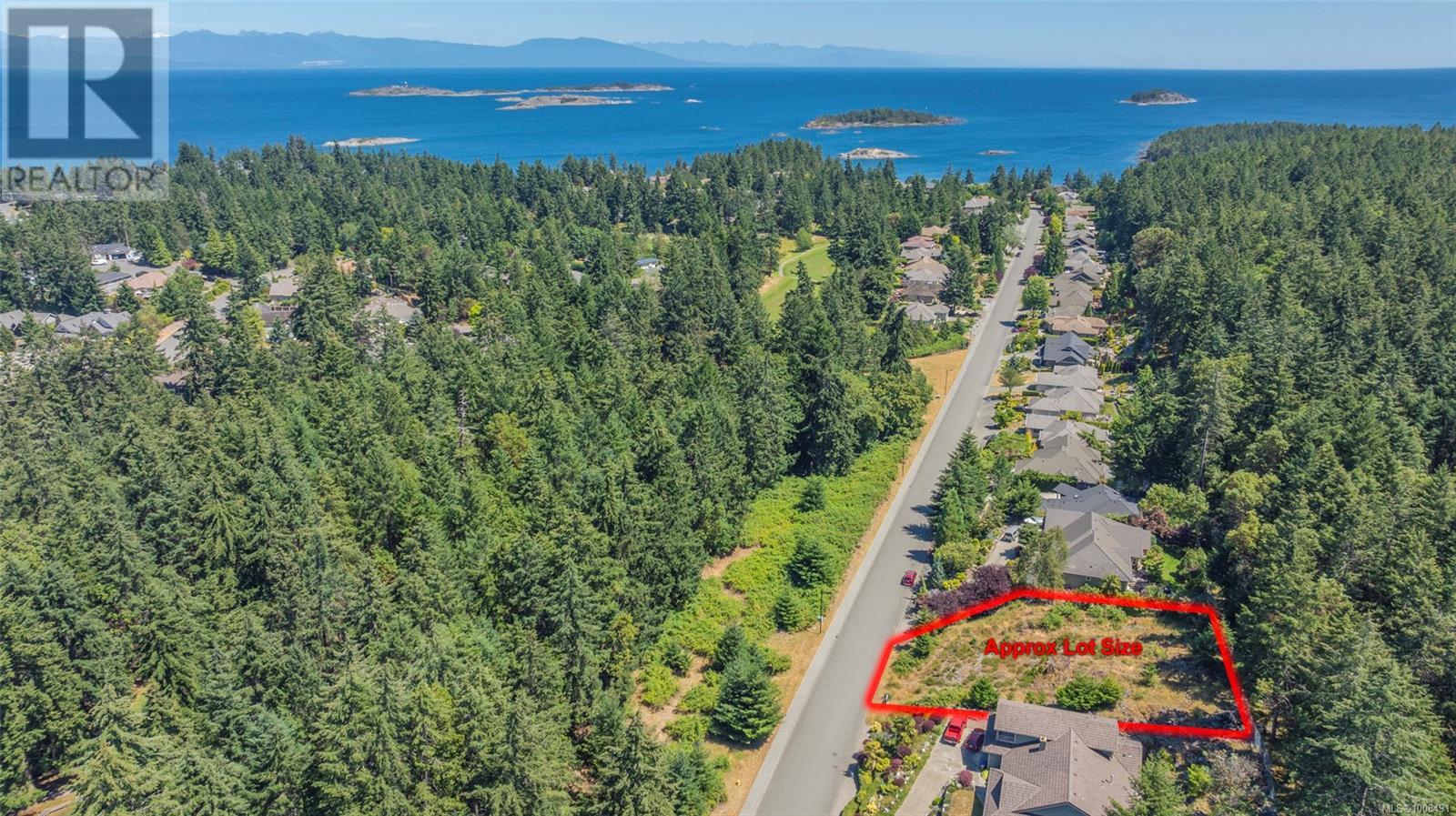473 Jenkins Drive
Red Deer, Alberta
Springfield Crossing is a beautifully maintained and thoughtfully designed community, tailored for those aged 45 and older, offering the perfect blend of comfort, convenience, and connection. This pet-friendly complex (with some restrictions) is ideal for those seeking a peaceful, low-maintenance lifestyle without compromising on space or quality. Step inside to an inviting open-concept floor plan featuring vaulted ceilings, large windows, and a cozy three-sided gas fireplace that adds warmth and charm to the living and dining areas. The well-appointed kitchen is designed for both everyday living and entertaining, with an eating island, granite countertops, plenty of cabinetry, and newer appliances. The main floor primary suite offers comfort and privacy with its own luxury ensuite bathroom. Main floor laundry adds to the everyday ease and accessibility A front office/den/bedroom adds extra versatility on the main level, and the attached garage ensures convenience and security year-round. Step outside to your covered back deck, perfect for morning coffee or evening relaxation, overlooking the beautifully landscaped grounds. Downstairs, the fully finished basement provides extended living space with two spacious bedrooms, a large family room, and an additional full bathroom—ideal for hosting guests, creating a hobby space, or enjoying a private retreat. More than just a place to live, Springfield Crossing offers a vibrant community lifestyle. The residents' clubhouse is a true hub, featuring a full kitchen, meeting room, exercise room, billiards room, outdoor BBQ area, and patio—ideal for socializing, staying active, or hosting events. Professionally managed and beautifully maintained, this complex provides true worry-free living so you can focus on what matters most—whether that's enjoying time with friends, relaxing at home, or spending quality moments with your grandchildren. Springfield Crossing truly offers everything you need for a comfortable, active, and ful filling lifestyle. (id:60626)
Red Key Realty & Property Management
503 - 14 Norris Place
St. Catharines, Ontario
Uptown. Upbeat and uplifting. Welcome to the classic Yates District with immense heritage + desirable streets. Montebello Arms is a timeless building with only 20 suites all with their own corner. Relax in the covered front patio and enjoy chats with passing neighbours. Curl up with a book in the quaint lobby. There is a separate laundry room with washer, dryer and sink between every two floors. Penthouse 503 is in a coveted location at the back North West corner. Upon entering you will smile and feel the good vibes that this renovated suite exudes. Open + spacious. The 21x19 great room is full of natural light, has one brick wall and a corner bar set up. A work area has a large window viewing tree tops. The dining area is open. Have fun in the kitchen/dinette area with lots of cabinetry. 4 appliances, subway tile backsplash + a really cool sink. Both bedrooms are spacious, have good closet space, ceiling fans + large windows. The 4pc bath has a tub/shower with glass doors. Now enjoy the 5x20 treetop balcony with some sunset views, walk to major entertainment venues, the farmers market, a variety of restaurants + shops. Possible option of all furniture included, except sellers' personal items. (id:60626)
Mcgarr Realty Corp
215 Helmuts Lane
Cleveland, Nova Scotia
Welcome to your fresh water, riverside retreat nestled on 2.84 acres of picturesque land. This charming chalet-style home offers a serene escape with 285 feet of private riverfront, perfect for fishing, swimming, and enjoying water sports as it flows into the nearby harbour. The expansive yard features a large fenced-in area, ideal for your furry friends to roam freely. The property is complemented by a beautifully crafted gazebo nestled in the trees, equipped with screens to keep bugs at bay, and a wood-fired sauna for ultimate relaxation. The home itself is a three-level haven, designed with a perfect blend of comfort and rustic charm. Enter through a welcoming porch to find a main floor that includes a cozy bedroom, a three-piece bath, and a convenient laundry room. The open-concept living area features a well-appointed kitchen, a spacious living room with a wood stove as its focal point, and a dining area, all bathed in natural light from surrounding windows. Two sets of patio doors lead to the wrap-around deck where you will enjoy the quiet private lot and stunning water views. Upstairs, you'll find two inviting bedrooms, including a primary suite with a walk-in closet, patio doors leading to a third-level deck, and ample space for relaxation. The second bedroom includes built-in shelving and closet space, with potential for additional development in the attic space above. A well-appointed four-piece bath sits between the two bedrooms. The lower level is a versatile in-law suite featuring its own kitchen, a three-piece bath, and an open living area with direct access to the front yard and a hot tub. The lower level also provides access to both the wood-fired sauna in the yard and an additional electric sauna in the basement. A detached, wired garage completes this exceptional property. Located just 10 minutes from Port Hawkesbury, this home offers a perfect blend of tranquility and convenience. Dont miss your chance to make this riverfront paradise your own (id:60626)
RE/MAX Park Place Inc.
1775 Chapman Place Unit# Ph12
Kelowna, British Columbia
Discover modern elegance in this exquisite pet friendly 2-bedroom, 1-bathroom top-floor condo, nestled on the serene courtyard side of a LEED-certified building crafted by Mission Group. Entering your new home, you are welcomed by a custom built-in front entry bench, 9' ceilings, and sleek vinyl flooring. The contemporary kitchen shines with stainless steel appliances, quartz countertops, and a stylish backsplash, perfect for culinary enthusiasts. Unwind in the cheater ensuite bathroom, complete with a luxurious deep soaker tub, or relax on your private patio overlooking the tranquil courtyard. Ideally located, this condo is a short walk to the hospital and right on the direct bus route to UBCO, while also being Adjacent to Rowcliffe Park. Enjoy the community gardens, a dog park, a running track, and a kids' playground right at your doorstep. Centrally located, you're also just steps from vibrant downtown Kelowna, with its array of dining, shopping, and entertainment options. This unit comes with a storage locker and access to a convenient bike storage room. With remarkably low strata fees of just $301.10 per month, maintenance is a breeze. Embrace urban living with eco-conscious design in this move-in-ready gem, perfect for someone with an active lifestyle, or investors seeking a property tailored to the needs of healthcare professionals or students! (id:60626)
RE/MAX Kelowna
4280 Red Mountain Road Unit# 123
Rossland, British Columbia
Escape to the luxurious lifestyle at RED Mountain with this newly built condominium, The Crescent, that offers an unmatched hotel-like experience with a fully equipped kitchens both in the unit and in the Alice Lounge. There is plenty of built-in storage, making every square foot feel spacious and organized. This cozy and conveniently located ground floor unit allows you to step outside directly into the heart of adventure without ever needing to navigate staircases or elevators. It is also perfect for hosting all your friends and family. With connected common spaces designed for gatherings, a spacious lounge with a breathtaking view of RED Mountain, a fitness center, and an outdoor space for grilling up some delicious BBQ, or getting some work done in the shared workspace - you will never feel confined to one area! You can earn extra stress-free income while not using the property yourself with Rental Management Services provided by Red Mountain Resort Lodging or there is an option to self-manage and explore your rental situation. Whether you keep it as your private getaway or capitalize on its investment potential, this condo truly has something for everyone. With modern amenities and a prime location, this is an opportunity you won't want to miss. Take advantage of everything RED Mountain has to offer! Allowed up to 2 dogs, 1 secured underground parking spot, Monthly Strata fee: $284.50, Electricity:$70 (average/month) (id:60626)
Mountain Town Properties Ltd.
4280 Red Mountain Road Unit# 122
Rossland, British Columbia
The newest addition to RED Mountain in Rossland, BC: The Crescent. This charming studio apartment abode offers a perfect combination of comfort and convenience, featuring a full-size kitchen. With convenient locker space right by the front door for all your gear storage needs, every square foot inside is maximized. There is plenty of built-in storage, a convenient Murphy bed, and a pull-out sofa that accommodates up to 4 adults. But that's not all - this property also includes access to fantastic common areas such as the spacious Alice Lounge, which features a full-size modern kitchen equipped with top-of-the-line appliances and sleek countertops for hosting summer BBQs on the deck with family and friends, a fitness center, and a shared workspace, offering large windows that provide uninterrupted views of RED Mountain. Whether looking for an active lifestyle or a serene workspace, this home has it all. With rental management services provided by Red Mountain Resort Lodging, you can enjoy a headache-free option for renting out your property when you're not using it. Alternatively, you have the flexibility to manage your rental situation, giving you complete control over how your investment is utilized. With easy access to world-class skiing, mountain biking trails, and endless outdoor recreation opportunities, this home embodies the spirit of adventure. Strata Fee:$284.5(monthly), Allowed 2 dogs, 1 parking spot, Electricity: $70(average) (id:60626)
Mountain Town Properties Ltd.
6019 Sunbrook
Sherwood Park, Alberta
Welcome to this beautifully updated half duplex offering style, space, and function. This well-maintained home features an open-concept main floor with large windows, modern lighting, and gorgeous plank flooring throughout. The kitchen is a chef’s dream with stainless steel appliances, rich cabinetry, and a large island with seating—perfect for entertaining. The dining area flows seamlessly to a sunny deck with privacy panels, ideal for BBQs or morning coffee. Upstairs, you have your pick of two primary bedrooms both with walk-in closets and a full ensuites. This floor is completed by a loft area and upstairs laundry. The fully finished basement includes a large bedroom or flex space, perfect for a media room or home gym. Additional features include a two-piece bath on the main level, neutral paint tones, single attached garage, and a pet-friendly fenced yard. Located in a quiet, family-friendly neighborhood with easy access to parks, trails, schools, and amenities—this turnkey home checks all the boxes! (id:60626)
Liv Real Estate
11 1440 13th St
Courtenay, British Columbia
Discover Evergreen Estates, where modern meets fabulous with the stunning renovation! The kitchen boasts butcher block countertops with open upper shelving, new cabinetry, stainless steel appliances and a subway tile backsplash. Enjoy all new interior lighting and wide plank laminate flooring throughout. The bathrooms have been completely updated, featuring a luxurious soaker tub, quartz countertops with a double sink and tiled surround in the main bath. This 3 bedroom (the primary is king-sized), 2 bathroom townhome spans 1,263 sq ft. The lower level includes a 2 piece bathroom, dine in kitchen, laundry, storage, kitchen, and a large living room with double sliding doors to the private, fully fenced yard. Additionally, a storage room next to the front door, ideal for bike storage. Situated in a prime location, it's just a short walk to schools and downtown amenities. No size restrictions for your dog (1 dog or cat), no age or rental restrictions. Newer upper roof. (id:60626)
RE/MAX Check Realty
609 Timberline Drive
Fort Mcmurray, Alberta
Welcome to 609 Timberline Drive: Full of charm and character, this warm and inviting two-storey home is perfectly situated across from the greenbelt in Thickwood, offering scenic views, natural surroundings, and beautiful curb appeal with its high-pitched peaks, composite front porch, and single attached garage with a front driveway.Inside, you’re welcomed by a tiled front foyer that leads into a spacious and personality-filled main floor. The living room is generous in size and flows into the dining area and kitchen, creating a comfortable layout that’s ideal for everyday living. The kitchen was refreshed in 2018 with granite countertops, a tile backsplash, stainless steel appliances, painted cabinets, and under-cabinet lighting—all while maintaining the original solid cabinetry that adds a timeless charm.A two-piece bathroom is tucked off the main level for convenience, and one of the standout features of the home is the stunning sunroom just off the living space. Completed shortly before 2015, it features cozy cork flooring and a natural gas fireplace, offering the perfect retreat year-round to unwind or entertain in while bathing in the abundant natural light.Upstairs, you’ll find three spacious bedrooms and a full bathroom. The blue and yellow bedrooms feature updated windows, and the laminate flooring continues throughout this level for a cohesive, low-maintenance feel. The bathroom was updated in 2018 with a new vanities that complement the home’s blend of comfort and style.The fully developed basement offers a large family room, giving you the flexibility of additional living space for movie nights, a play area, or a quiet lounge. The laundry area is also located downstairs, keeping everything neatly tucked away.The sunny, west-facing backyard is fully fenced and made for enjoyment, with a back deck, a natural gas line to both the fire table and BBQ, and a custom patio fireplace—perfect for relaxing on summer evenings. The exterior was re-stained i n 2023, giving the home a fresh, well-maintained look. The garage is unheated but offers excellent storage or workshop potential.With a roof estimated to be 12–15 years old, a furnace from 2012, and windows that have been updated from the originals, this home is both charming and move-in ready. Located close to trails, schools, and all of Thickwood’s best amenities, 609 Timberline Drive offers a unique blend of character, comfort, and convenience. Schedule your private showing today. (id:60626)
The Agency North Central Alberta
70 Country Village Villas Ne
Calgary, Alberta
Welcome to 70 Country Village Villas – an immaculate end-unit townhome. This 3-bedroom, 2.5-bathroom gem is located in a quiet, well-managed complex and features an attached single-car garage.Step inside to a bright and open main floor with large windows, a cozy fireplace, and a functional layout perfect for both everyday living and entertaining. The spacious kitchen offers ample cabinet space, and a breakfast bar that flows seamlessly into the dining and living areas.Upstairs you’ll find three generously sized bedrooms, including a primary suite with a large closet and full ensuite bathroom. Two additional bedrooms and another full bath complete the upper level.The unfinished basement is ready for your personal touch – ideal for a future rec room, gym, or extra storage. As an end unit, you’ll love the added privacy and natural light, along with easy access to nearby visitor parking.Enjoy maintenance-free living close to walking paths, Country Hills Town Centre, transit, schools, and the airport. Whether you’re a first-time buyer, investor, or downsizing, this turnkey home is move-in ready. (id:60626)
RE/MAX First
Lot 8 2576 Andover Rd
Nanoose Bay, British Columbia
Fabulous Fairwinds Building Lot! Seize this golden opportunity to own a spectacular .28-acre building lot, perfectly located in the upscale 'Fairwinds Golf & Resort' community! This prime piece of real estate is positioned opposite Fairwinds Golf Course and just a short walk to beach access. Imagine building your dream home in a beautiful community surrounded by stunning homes that will maximize the value of your investment. With underground services, including Nanoose water, sewer, and natural gas to the lot line, it's ready for your vision. Custom home plans are already available, featuring a design by 'Hoyt Design Co.' with over 2,779 sqft of living space, including spacious main and second floors. You can have your home built by 'Camelot Homes', a well-respected award winning builder, or customize the plans to your hearts content with a builder of your choice. The fabulous location backing onto DND land ensures you'll always have a peaceful forest as your backyard, adding to the serene environment. You're within minutes of Brickyard Bay Park, an extensive trail system winding around Enos and Dolphin Lakes, the marina at Schooner Cove, and the new Fairwinds Landing complex, home to the Nanoose Bay Cafe and other amenities. You're also close to the Clubhouse of the Les Furber-designed Fairwinds Golf Course, several serene beaches, and the Red Gap Shopping Center with its Quality Foods and Cascadia Liquor Stores. Parksville and North Nanaimo's extensive shopping areas are just a 20-minute drive away. In addition, Fairwinds residents enjoy exclusive access to the multimillion-dollar recreation facility with its fabulous 20-meter indoor pool, tennis court, exercise room full of all the latest equipment, and much more. It's truly an unsurpassed setting just waiting for a luxurious home. Don't miss out! Visit our website for more information. (id:60626)
Royal LePage Parksville-Qualicum Beach Realty (Pk)
17530 13 Av Sw
Edmonton, Alberta
This stunning 1428 sq ft 2 bedroom, 3.5 bathroom duplex by Dolce Vita Homes sits on a beautifully maintained corner lot and shows like new. The main floor features an open layout with granite countertops, hardwood floors, upgraded kitchen soundproofing, upgraded fridge and SS appliances, walk-in pantry, spacious dining area, cozy living room with fireplace, and a 2-piece bath. Upstairs offers two massive primary suites, each with walk-in closets and private ensuites-one with vaulted ceilings and an abundance of natural light. The fully finished basement includes a large rec room, 4-piece bath, and storage space. Enjoy summer in comfort with central A/C, and relax in the fully fenced, landscaped backyard with deck and lush lawn. Extra windows throughout make the home bright and inviting. Located in a quiet SW community close to schools, gyms, shopping, parks, and trails. Easy access to major roads and public transit makes commuting a breeze. Pride of ownership is clear-this one is truly move-in ready. (id:60626)
Maxwell Progressive
















