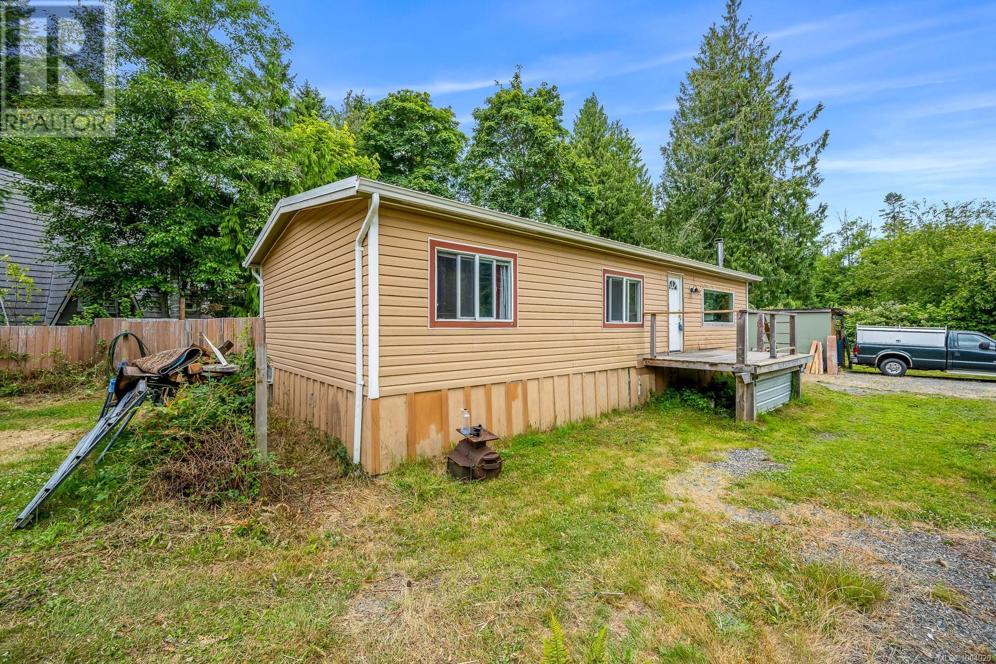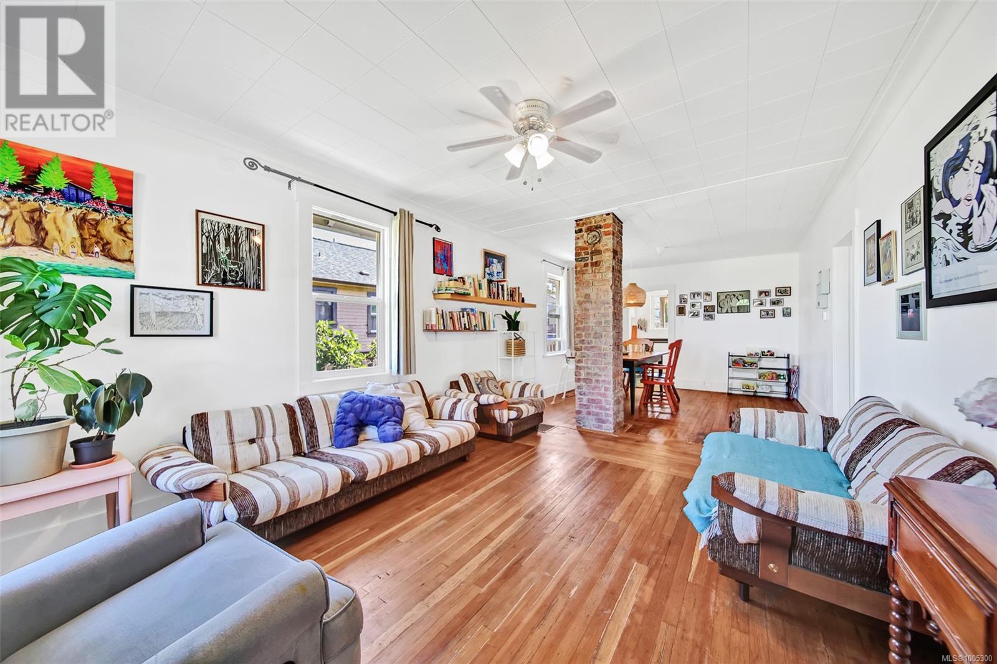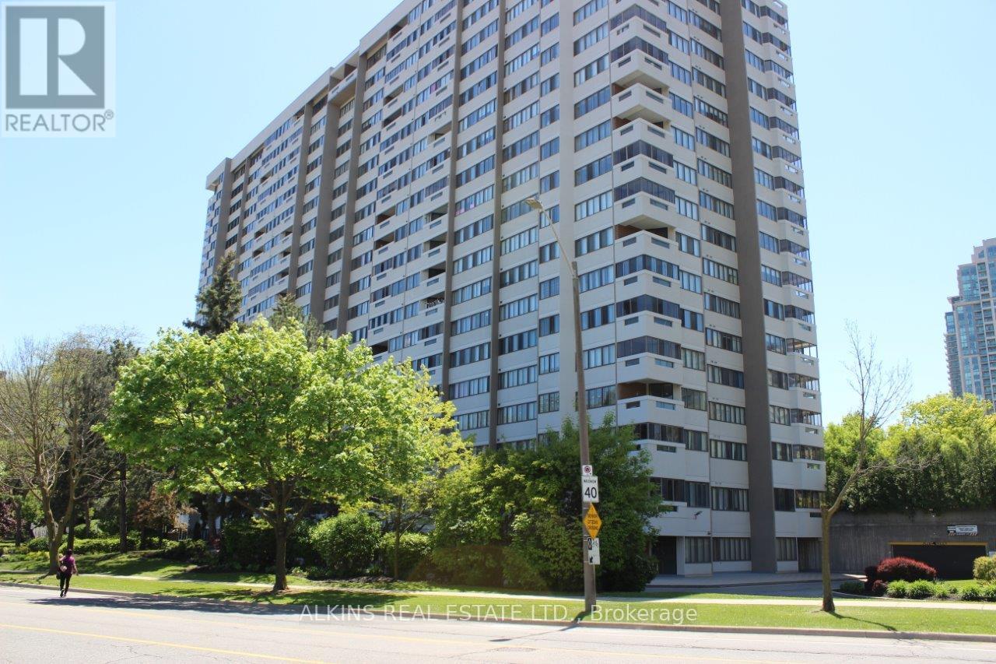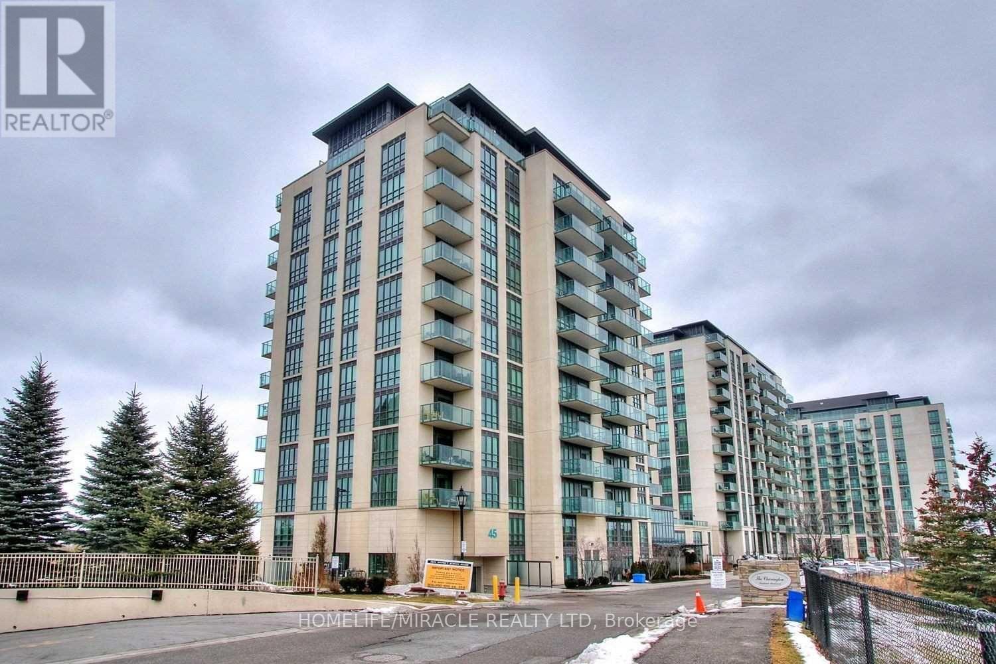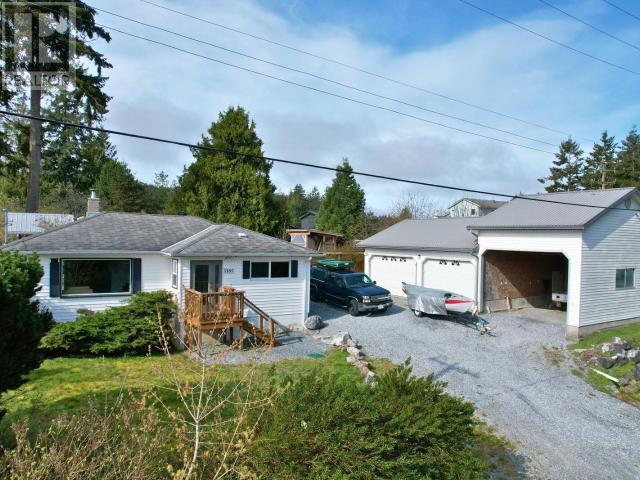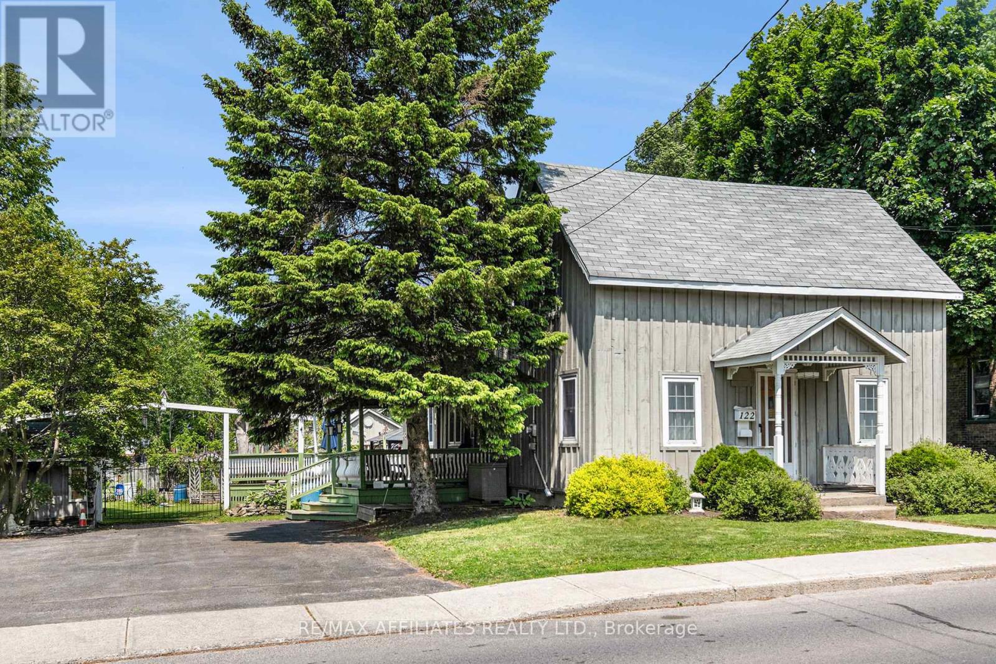7865 Ships Point Rd
Fanny Bay, British Columbia
Discover the potential of this charming 3-bedroom, 1-bath home located in desirable Ships Point. Set on a generous 1/4 acre lot, this 992-square-foot house is perfect for those looking to renovate or invest in a quiet coastal community. Enjoy the convenience of beach access just across the road and take advantage of modern features like a 4-year-old septic system and energy-efficient heat pump. Surrounded by natural beauty, you're moments from Ship Peninsula Park and a short drive to local spots like Denman Island General Store, Mac's Oysters, Mom's Bakery and so much more. Embrace peaceful living in Fanny Bay with forested surroundings and a strong sense of community. (id:60626)
RE/MAX Anchor Realty (Qu)
2783 5th Ave
Port Alberni, British Columbia
Nestled in a quiet neighbourhood directly across from a park, this lovingly updated home blends vintage charm with modern updates. Step inside to find original hardwood floors and cozy brick feature that add warmth and character. The main level features an open-concept living and dining area, a refreshed kitchen with newer cabinets and counters, two nice sized bedrooms, and an updated full bathroom. A versatile mudroom space on the main connects to the unfinished basement, ideal for storage or workshop with its own exterior access and 200amp panel. Upstairs offers a third bedroom and den, which could be used as a fourth bedroom, home office, gym or playroom. Enjoy the outdoors year-round with a spacious 11x17' covered deck that overlooks the freshly landscaped fully-fenced backyard leading to a convenient alley access and off-street parking spaces. Updates also include a newer gas furnace, vinyl windows, fresh interior paint, light fixtures, decking, and more! This inviting home is the perfect blend of character and comfort in a peaceful location in close proximity to trails, amenities, schools and the Harbour Quay! (id:60626)
Real Broker
4805 - 70 Temperance Street
Toronto, Ontario
Luxury INDX Condos in the heart of Toronto financial district, this beautiful studio located on the 48th floor offers unobstructed city views. Walk to restaurants and public transit right at your doorstep. This upscale residence is perfect for young professionals, students, and first-time buyers. The studio features open-concept design with 9-foot smooth ceilings, floor-to-ceiling windows, a large balcony, laminate flooring throughout. The modern kitchen is equipped with premium built-in appliances and a contemporary finish. Top-notch amenities, including a lounge, party room, yoga/spin studio, rooftop patio, fitness center, and 24-hour concierge. Access to the PATH and close to U of T, TMU, OCAD. (id:60626)
Century 21 Heritage Group Ltd.
803 - 1580 Mississauga Valley Boulevard
Mississauga, Ontario
Very well cared for 2 bedroom condo in The Parkway. Same owner for over 20 years. Looking west over greenspace. Many building upgrades over the years including lobby, halls, carpets, elevators, etc. Two car parking (side by side), ensuite laundry/storage and locker too. Upgraded kitchen, baths & flooring. (id:60626)
Alkins Real Estate Ltd.
654 Cook Road Unit# 412
Kelowna, British Columbia
Live the Okanagan lifestyle at Playa del Sol in the heart of Lower Mission, with Okanagan Lake just across the street and beaches within walking distance. This fully furnished 1-bedroom plus den, 1-bathroom condo offers a bright, open-concept living space with a south-facing balcony and partial lake views. The primary bedroom features a comfortable queen bed, while the den is equipped with bunk beds, making it perfect for guests or family. Residents can enjoy fantastic amenities, including a seasonal outdoor pool and hot tub, a fully equipped gym with a steam room, a games room, and beautifully designed community courtyards with seating and BBQs in the summer. The location is unbeatable, with easy access to shopping, restaurants, and cafes, as well as transit routes, Okanagan College, and the H2O Fitness Centre. (id:60626)
Realty One Real Estate Ltd
8 Boots Bay
Candle Lake, Saskatchewan
Calling all lake lovers—this is the ultimate getaway or year-round home! Nestled in the Fisher Creek Subdivision, this beautifully designed, fully furnished, 2-storey home offers 1,860 sq. ft., 3 bedrooms, 3 bathrooms, and a smart, family-friendly layout. Step onto the spacious covered front deck and into a welcoming foyer with a walk-in entry closet/storage. The bright and airy living room features large windows and a cozy gas fireplace, perfect for relaxing after a day at the lake. The open-concept dining area flows into a well-equipped kitchen with a breakfast bar, ample counter space, and plenty of storage—ideal for busy families. A versatile bonus space can be used as a family room or guest suite, complete with its own private deck! The second level is designed for privacy and comfort. The primary suite is a true sanctuary, offering: A private sitting room for relaxation,His & Her walk-in closets, a spa-like ensuite with a huge layout, a private balcony to take in the fresh lake air. Two additional spacious bedrooms and a third bathroom make this home perfect for families, weekend getaways, or entertaining guests. More Features to Love: 9’ ceilings on both floors for an open, airy feel, triple-paned windows for energy efficiency, 4’ ICF crawl space with a concrete floor, 1500-gallon septic & water well, water treatment equipment, central air conditioning & sump pump, large driveway for ample parking, heated garage (22’x24’) with tons of storage & a centre crane plus an oversized lot in a quiet, treed cul-de-sac. Location, Location! Enjoy the nearby sandy beach or cast a line in Fisher Creek—adventure is just steps away! (id:60626)
Realty Executives Saskatoon
1309 Willow Road
Sunbreaker Cove, Alberta
Nestled amongst a backdrop of beautiful foliage, you will find this amazing cottage, ready for all the fun packed days of summer at the lake. Memories will be made, life will be full of new adventures and your family will love spending time getting to know lake life. This property offers the perfect balance of nature, privacy, and recreation. Step inside to a bright open floor plan, where you can prepare the best of meals in the kitchen that boasts plenty of working space and cabinets. It's open to dining and living room areas and filled with tons of natural lighting, the perfect place to unwind and relax after a day on the lake. There are 3 bedrooms, and 1 bath. This cottage has a new hot water tank, newer flooring and appliances, and it's a non smoking home. It showcases the meticulous care and pride of its original owners in every detail. Outside you will find decks on east and west sides of the cabin, so you can have sun or shade enjoying the outdoors. This oversized lot boasts an abundance of mature trees, a fire pit area, volleyball court, and there is easy access to the lake. Let the great community of Sunbreaker Cove be your new favorite destination. (id:60626)
RE/MAX Real Estate Central Alberta
209 - 45 Yorkland Boulevard
Brampton, Ontario
Location, Location and best opportunity to own a 1+Den with low maintenance, one parking and one locker within proximity to Hwy 427 & 407. Amazing layout, Good size of master Bedroom. Large Closet, Laminate flooring, 9 ft Ceiling , Granite countertop in kitchen. Amenities Gym, Gameroom, Visitor Parking, Guest suites. Mins from costco, excellent schools. 2 min walk to Bus stop. (id:60626)
Homelife/miracle Realty Ltd
5385 Earl Street
Texada Island, British Columbia
Well maintained 2-bedroom home with large workshop-Texada Island. 1066 sq ft 2-bedroom, 2-bathroom bungalow located in Van Anda on Texada Island. Walking distance to the school, general store, post office, and marina. This home features level entry from the back yard, which includes a hot tub, fire pit and excellent sun exposure-ideal for gardening or relaxing outdoors. A standout feature is the 3-bay garage/workshop, approximately 45' wide by 25' deep. It includes one 14' and one 12' electric garage door. The third bay is open with a 12' high entry-perfect for RV or boat storage. Texada Island offers a laid back, rural lifestyle with amenities including a golf course, airstrip, and multiple daily BC Ferries sailings to the mainland. (id:60626)
Landquest Realty Corporation
630 Dogwood Dr
Gold River, British Columbia
PRICED UNDER ASSESSED VALUE. 4 bedroom 2 bathroom home on 3 levels. Walk in on the main floor and you will be delighted with what you see. This area has been opened up allowing you to enjoy unobstructed views throughout the kitchen, dining and living room. Big vinyl windows make this space nice and bright. The kitchen is equipped with modern stainless steel appliances, 2 sinks and the island is about 8ft and would be a great place to do all your baking or crafting. To keep you warm and cozy the house comes with a new heat pump and a wood insert. Upstairs you will find 3 bedrooms and the newly remodelled main bathroom. Downstairs you will find a large bedroom, a small den, a large laundry room and a 3pc bathroom. Overall updates include: vinyl flooring, vinyl windows, trim, paint, interior doors, recessed lighting and electrical outlets. Outside is a one car garage framed in with an electric door a good sized side deck with a hot tub inset. A fantastic place to sit and relax. (id:60626)
Exp Realty (Na)
122 Chambers Street
Smiths Falls, Ontario
If you are looking for something different, with a flare for entertaining, check this customized home out. A former local woodworker has made many personal touches that his family and friends enjoyed. The main level includes a large kitchen with island, formal dining area, living room, enclosed foyer, mudroom with laundry and back entrance, 4-piece bathroom with a shower & jetted tub plus a family room that could easily be converted to main level bedroom. Upstairs there are 3 good sized bedrooms, a walk-in closet and a second 4-piece bathroom. Mostly hardwood and tile flooring throughout. Outside you will find an oasis of relaxation. A large wrap around deck (partially covered), a gazebo, patio area, raised garden beds, garden shed plus a two-room handyman workshop with power. There is a paved driveway suitable for 5 vehicles. Heated with a natural gas furnace. Gas on equal billing $144/m. Hydro $1293. Water & Sewer $1042. Hot water rental $24,70/m (id:60626)
RE/MAX Affiliates Realty Ltd.
207 7426 138 Street
Surrey, British Columbia
Quiet, east-facing unit in Glencoe Estates with peaceful green views. Updated throughout with a more open layout and newer kitchen cabinets, counters, backsplash, and flooring. Laminate throughout main areas, carpet in two spacious bedrooms. Bathroom features modern fixtures and a walk-in shower for better accessibility. Great in-unit storage plus shared laundry just steps away. Enjoy resort-style amenities: indoor pool, sauna, gym, tennis court, playground, and clubhouse. Pet and rental friendly. Convenient East Newton location near schools, Superstore, Costco, Newton Rec Centre, and transit. A perfect home for families, first-time buyers, or investors. Visit this unit at Glencoe Estates now! (id:60626)
Sutton Group - Vancouver First Realty

