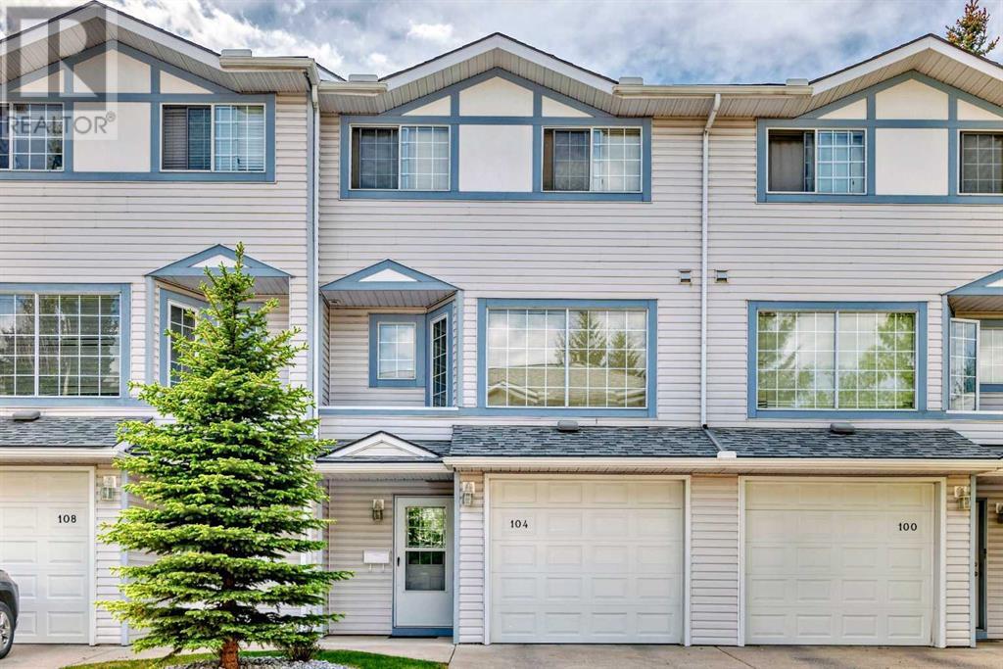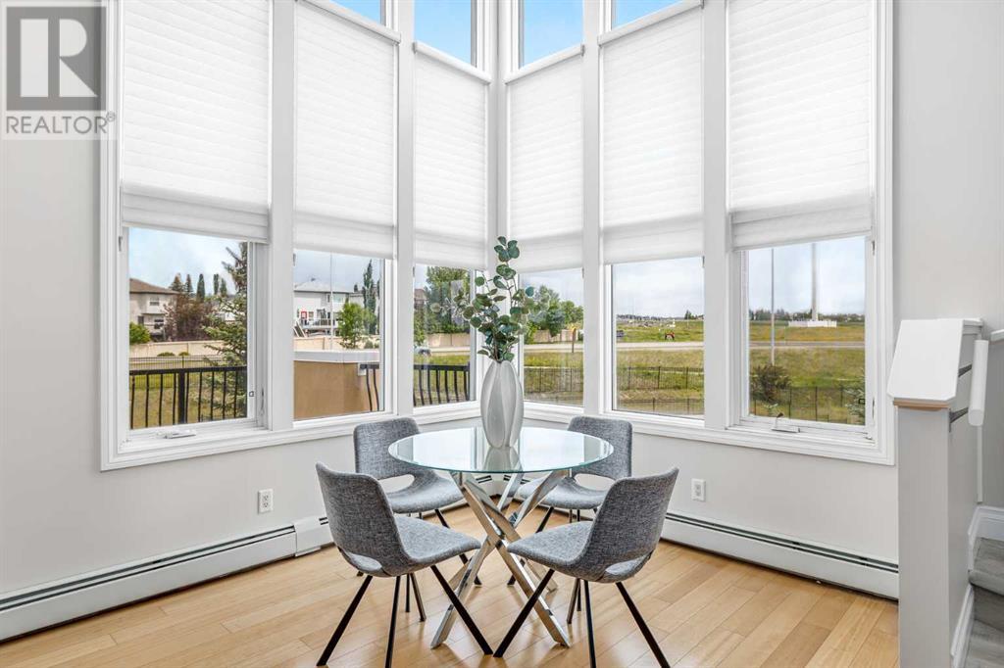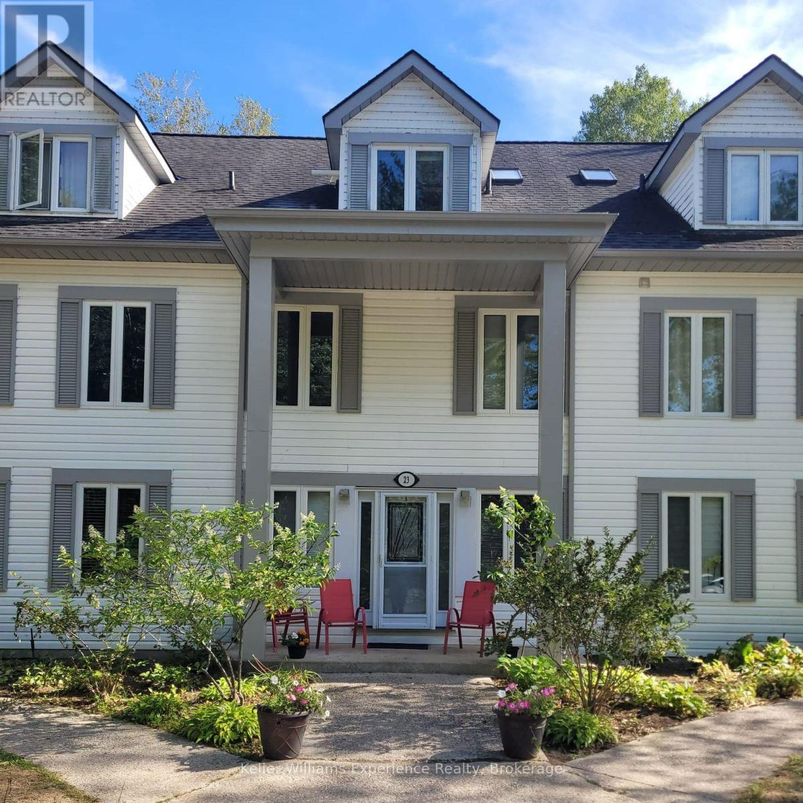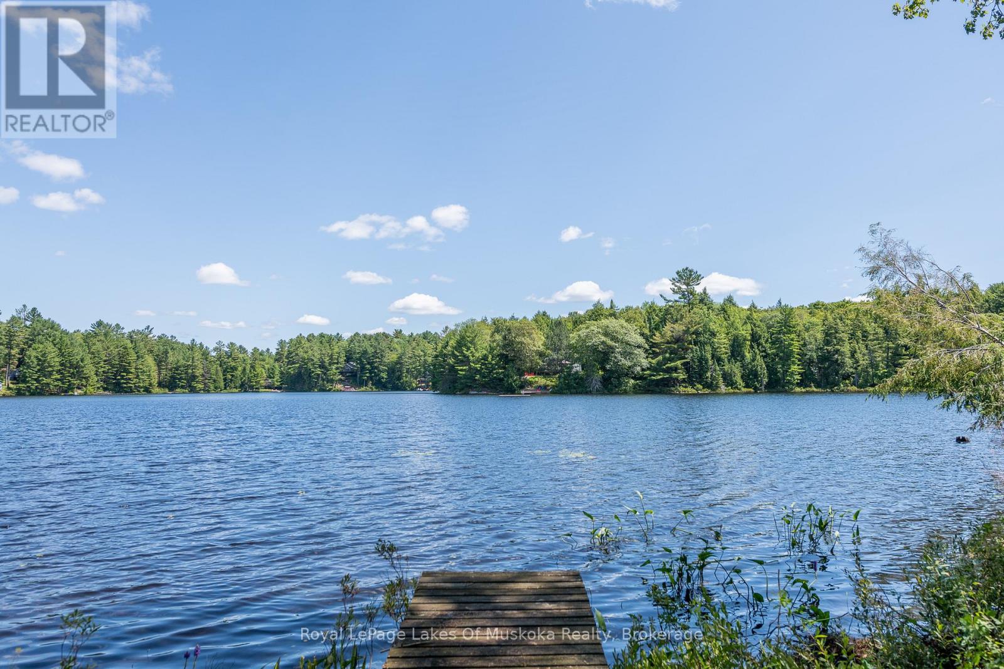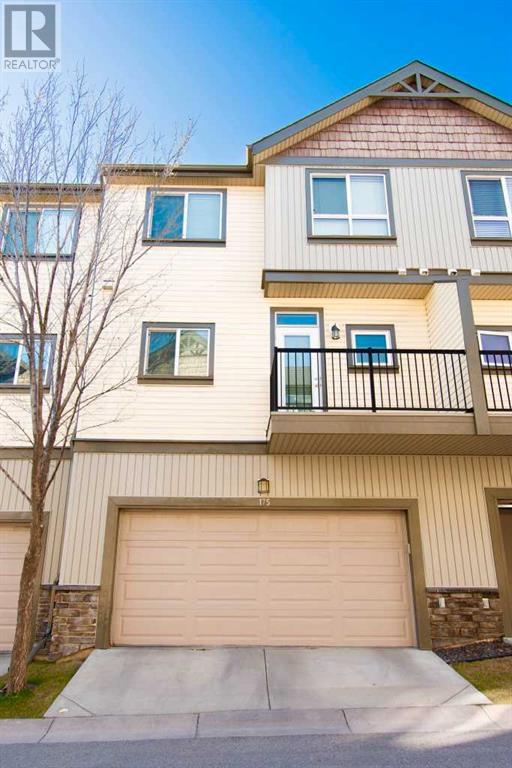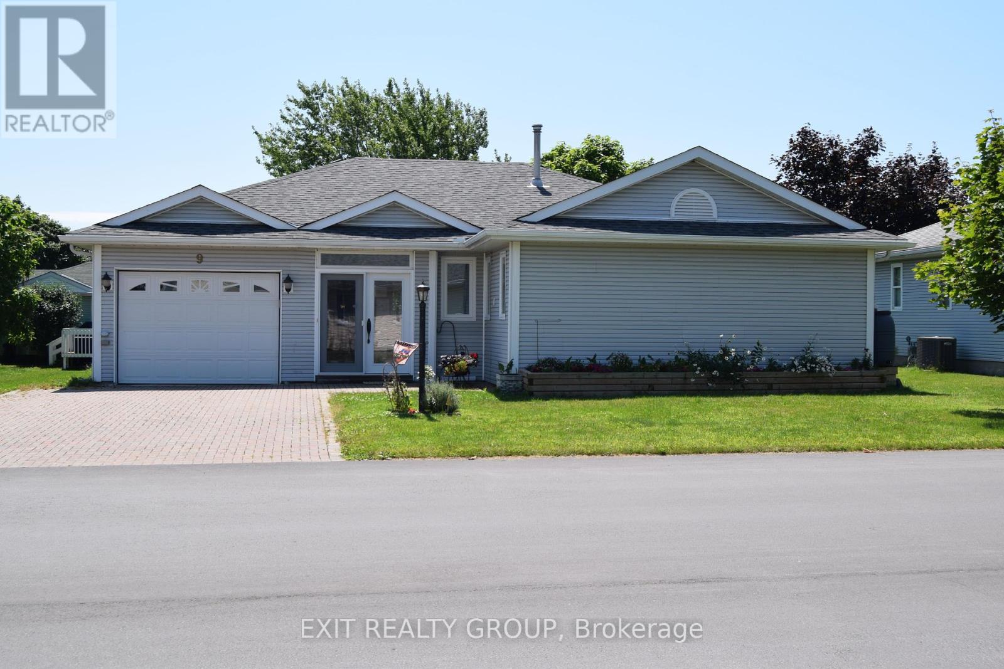104 Kingsland Court Sw
Calgary, Alberta
Backing on to a GREENSPACE, this 3-bedroom, with over 1,500 sq ft townhouse and ATTACHED garage in a very PET FRIENDLY complex checks all the boxes! The entry opens into a spacious foyer. Upstairs, the living room backs onto a large GREENSPACE. With many large windows, the living area offers lots of natural light. A nice deck is right off the living room and presents a welcoming and quiet spot because of the GREENSPACE. The deck is substantial with plenty of room for comfortable patio furniture. One level up is a large kitchen and dining area with ample room for a large dining set. Large windows also flood this area with natural light. With this ample space for dining, this area is great for entertaining. A 2-piece bathroom completes this level. Upstairs are 3 bedrooms. The primary bedroom is very spacious, offers a 3-piece ensuite bathroom and a walk-in closet. The primary also backs onto the greenspace, so is a tranquil location for sleep. The additional two bedrooms share a 4-piece bathroom. The attached garage accommodates at least one car and has space remaining for storage, (motor) bikes, camping gear, etc. More storage is available in the unfinished basement. The location of this townhouse in Kingsland Court is unbeatable, being very close to the shops on and near to MacLeod Trail, close to Chinook Mall, near several bus routes and C-Train stations, Glenmore Reservoir, and near to main roads such as Glenmore Trial and Blackfoot Trail. This is a great townhouse for first time homeowners, small families, or investors, with its proximity to everything one could need. Don’t delay booking your showing! (id:60626)
Real Estate Professionals Inc.
1301, 10221 Tuscany Boulevard Nw
Calgary, Alberta
STUNNING Top Floor Suite offering 1483 sq ft of Living space! You will know Luxury living with soaring 24 - foot ceilings and an abundance of Natural light from the Large Windows. Main floor features a Chefs dream Kitchen with Granite counters and Tons of room for the cooks in the house. Eating bar for your breakfast or Lunch, Table for the Dinner is reserved for you, your partner and guests. You will be entertaining lots in this Lovely space. Great Room features a Gorgeous FIREPLACE and lots of room for your furniture here. Sectional Couch - no problem! The spacious layout includes a beautiful Loft Area that can serve as a den or office, Perfect for remote work or relaxation. The primary bedroom offers a serene retreat with a lavish 5 pc en-suite bathroom. designed for ultimate comfort. Huge DECK to enjoy your morning COFFEE while watching the Sunrise. Complex offers Guest Suites for this out of town visitors, Bike Storage, Meeting Rooms and Access to Tuscany Owner Club. The Pet Friendly building, also features a dog park nearby, making it an ideal location for pet owners. Situated just minutes away from the LRT, Hospitals, Downtown Calgary and of course the ROCKY MOUNTAINS. The complex is very well managed and the Condo Board is Exceptional. DID I MENTION NEW PAINT?? (id:60626)
Cir Realty
15 Hazel Street
Brock, Ontario
Welcome to this charming 3-bedroom, 1-bath bungalow with 1130 square feet of beautifully updated living space, nestled on over half an acre of tree-covered land in a quiet and family-friendly neighborhood. From the moment you arrive, you'll be greeted by a welcoming front entrance that sets the tone for the warmth and comfort found throughout. The open-concept kitchen is the heart of the home thoughtfully designed for both everyday living and entertaining, its the perfect space to gather and create lasting memories. The living areas are bright and inviting, offering a cozy yet spacious feel, with large windows that frame peaceful views of the mature trees and natural surroundings. Step outside and fall in love with the property's incredible lot. Towering trees provide both privacy and tranquility, creating the perfect outdoor oasis for relaxing, playing, or gardening. An attached heated garage adds everyday convenience and function. Located just minutes from schools, shopping, and boat launches to beautiful Lake Simcoe, this home offers the best of both worlds peaceful suburban living with quick access to all essentials. Whether you're a first-time buyer, a downsizer, or simply looking for a property that feels like a retreat, this one checks all the boxes. Recent upgrades include windows and doors, roof, siding, some soffit and fascia, exterior insulation, front deck, furnace and A/C, and attic insulation. A true hidden gem waiting to be discovered! (id:60626)
Coldwell Banker - R.m.r. Real Estate
33 Amanda Drive
Charlottetown, Prince Edward Island
Situated on a quiet dead end street, this beautifully finished split level home offers comfort, space, and style from top to bottom. The main level features three generous bedrooms, a full 4 piece bathroom, and a bright living room with a bay window overlooking the front yard. The large eat in kitchen flows seamlessly into the dining area perfect for family living and entertaining. The fully finished lower level offers a private primary suite complete with a walk in closet and 4 piece ensuite bathroom, a cozy rec room, and convenient interior access to the attached two car garage. Set on a spacious, well manicured lot with mature trees and no rear neighbors, the backyard is a private retreat. Enjoy relaxing or entertaining on the large deck in peaceful, natural surroundings. This home is move in ready and a must see! (id:60626)
Exit Realty Pei
B8 - 23 Wasaga Woods Circle
Wasaga Beach, Ontario
Maintenance free 3-storey condo townhouse nestled in the woods. Well-maintained community, just a short stroll to the sandy shores of Wasaga Beach. Backing onto a peaceful green space, this home offers a tranquil lifestyle with nature right in your backyard. Enjoy a functional layout with three full levels of living space--ideal for families, weekend escapes, or year-round living. Cozy up by the wood-burning fireplace in the spacious living room, perfect for relaxing evenings or entertaining guests. Featuring 2 private parking spaces, this home also offers convenience without compromise. Whether you're taking a walk to the beach, enjoying the local trails, or simply unwinding on your private back deck with no rear neighbors, 23 Woods Circle delivers the best of the townhouse lifestyle. Don't miss your chance to live steps from the beach with low-maintenance living in a natural setting. (id:60626)
Keller Williams Co-Elevation Realty
437 Otter Lake Road
Huntsville, Ontario
Absolutely beautiful 2.38 acre waterfront building lot with 215' lakefront on pristine Otter Lake. This lot features total privacy from neighbours and road. The lot is ideal, gradually sloping to the shoreline with shallow entry and a breathtaking view over this desirable and sought after lake which does not allow motor boats. Owners can kayak, sail, canoe and paddle board without worry of being swamped by waves created by water craft as well as swim anywhere you like without concern. The shoreline stays intact and is not being damaged by boat wake. The loons and other wildlife love the freedom to enjoy the lake without the dangers of motorized watercraft. Another bonus of being on a small lake, there is a nice sense of community and the lake stays clean. There is ample room for you to build your dream recreational residence and the property owns the other side of the road as well for ultimate privacy. This is a very unique opportunity to find a 215' frontage lot that is gently sloped and so close to downtown Huntsville but feels like you are in "cottage country", on a very quiet dead end road. 10 minutes to vibrant downtown Huntsville on year round road. (id:60626)
Royal LePage Lakes Of Muskoka Realty
4429 53 Street
Rocky Mountain House, Alberta
Be the first owner of this beautiful brand new build by Laebon Homes in Creekside! Designed with a family in mind, the Harlow is a spacious 1860 sq ft plan offering a wide open living space with vinyl plank flooring, large windows, and modern finishes throughout. The nicely appointed kitchen offers raised cabinetry, stainless steel appliances, quartz countertops, a large island with eating bar, and a walk in pantry. The living area is bright and spacious, and the adjacent dining area offers access to the back deck through large sliding patio doors. Upstairs you'll find a spacious bonus room, two nicely sized kids rooms each with their own walk in closet, a shared 4 pce bathroom, and conveniently located laundry. The large primary suite offers a 3 pce ensuite with walk in shower, private water closet, and a spacious walk in closet. The attached garage is insulated, drywalled, and taped. If you need more space, the builder can complete the basement development for you, and allowances can also be provided for blinds and a washer and dryer. Poured concrete front driveway, front sod, and rear topsoil are included in the price and will be completed as weather permits. 1 year builder warranty and 10 year Alberta New Home Warranty are included. Taxes have yet to be assessed, and GST is already included in the price. This home has an estimated completion date of August 2025. Photos and renderings are examples from a similar home built previously and do not necessarily reflect finished and colours used in this home. (id:60626)
RE/MAX Real Estate Central Alberta
14 Strathmore Lakes Bay
Strathmore, Alberta
The only walk-out unit available and it backs onto the lake. Wonderful panoramic West views of Strathmore Lake and walking path. This well taken care of home features vaulted ceilings open floorpan, West facing deck, 2 fireplaces and is fully finished all on a nice quiet cup-de-sac. As well the garage is heated, the yard is fenced and there are underground sprinklers for extra convenience. The complex is well run and has a thriving community of seniors. See Private remarks regarding pet policy. (id:60626)
Cir Realty
21 Quebec Avenue
Timmins, Ontario
Come take a look at this beautiful 2000 square foot home sitting on a large 50x150 foot lot. Upon entering you will see the large family room. Next to this is a beautiful large kitchen with tons of cabinet and counter space to satisfy any cook. Kitchen comes with Fridge, Stove, and dishwasher. You will also notice the large 3 bedroom on the main floor. The primary bedroom as a large ensuite bathroom and closet. there is another full 4 piece bathroom on the main floor. Last but not least is the main floor laundry room complete with washer and drye. In the basement you will find 9 foot ceiling with enough room to create any space you like. The unfinished open area of 542 square feet can be used as a rec room. There is also a bedroom, bathroom, mechanical room, storage room and a beautiful wine cellar with ceramic tile walls and floors. there is even a wine press in the storage room. Outside you will find a large back yard with an attached deck with access directly from the back door. Finally the attached garage, which has access from inside the house is 15 feet x 21 feet which is perfect for any use you want. (id:60626)
Realty Networks Inc.
175 Kincora Heath Nw
Calgary, Alberta
Come visit this OPEN CONCEPT townhouse with 2 oversized master bedrooms, each with a separate walk-in closet & ensuite. Main floor features a large kitchen, including an island with a breakfast bar, black appliances & maple cabinets. Upgraded Silgranit kitchen sink, tile backsplash & under-cabinet lighting added. 9' knock-down ceilings create an amazing spacious vibe. Rich dark espresso hardwood floors on main level, with stylish 12×24 ceramic tile in bathrooms, pantry & entranceway. The main floor Laundry & powder room are convenient. Stay warm & cozy while watching a wall-mounted TV above the gas fireplace. Enjoy TWO balconies (with natural gas BBQ hook-up) and a private patio area. Park in your insulated Double-Attached garage with plenty of in-unit storage. High efficiency furnace & tankless water heater. Carbon Monoxide Detectors. FANTASTIC location just off of Stoney Trail, close to many amenities including Creekside (Shoppers, Starbucks, Co-op), Sage Hill Shopping Complex (T&T, Walmart, RBC, Scotiabank & others) and Beacon Hill (Costco), coffee shops, restaurants, public transportation, parks, community path system. A MUST SEE contemporary townhome in the quiet, highly desirable, well-maintained Edenmore complex of Kincora. And, pet friendly! (id:60626)
First Place Realty
2003 Jumping Pound Common
Cochrane, Alberta
Welcome to this beautifully designed 3-storey townhouse located in the scenic community of Jumping Pound Ridge. Nestled between JUMPING POUND CREEK and the BOW RIVER, with west-facing VIEWS, this home offers the perfect balance of nature, comfort, and convenience. Main floor-Step into a welcoming FLEX SPACE ideal for a home office, gym, or additional living area, complete with PATIO DOORS leading to a covered patio and FULLY FENCED YARD that backs onto serene WALKING PATHS. A convenient 2 PC BATHROOM completes the level, along with access to the SINGLE ATTACHED GARAGE. Second Level-Featuring 9' KNOCKDOWN CEILINGS, LUXURY VINYL PLANK flooring, and recessed lighting, this level is bright, airy, and modern. The OPEN-CONCEPT living area includes PATIO DOORS LEADING WEST, offering beautiful sunset views, and a second, smaller DECK OFF THE KITCHEN—perfect for your morning coffee or grilling. The kitchen boasts a LARGE QUARTZ ISLAND, SOFT-CLOSE CABINETS, SPACIOUS PANTRY, and another 2 PC BATH for guests. Third Level-Upstairs you'll find 3 BEDROOM, including a primary suite with STUNNING WEST VIEWS, a WALK-IN CLOSET and a private 3 PC ENSUITE. UPSTAIRS LAUNDRY, and A shared 4-PC BATH with tile and QUARTZ COUNTER TOPS serves the additional bedrooms, offering both style and functionality. Enjoy immediate access to WALKING PATHS, PARKS, PLAYGROUNDS, SOCCER FIELDS, BALL DIAMONDS, and local shops, all within minutes of your front door. With a tranquil, NATURAL SETTING THAT FEELS LIKE YOU'RE NOT IN TOWN, and easy access to Calgary and the mountains, this location is ideal! (id:60626)
Exp Realty
9 Empire Boulevard
Prince Edward County, Ontario
Welcome to your 2-bedroom, 2-bathroom leasehold residence in Wellington on the Lake, a premier adult community in Prince Edward County. This home boasts a separate dining room, a living room with a bay window, a cozy family room with a gas fireplace, laundry on the main level, and a large 10 ft x 30 ft rear deck perfect for outdoor entertaining. Additional features include a spacious breezeway, a three-season sunroom, an attached single-car garage, and a full unfinished basement. The onsite Recreation Centre. located only steps away, offers numerous solo and community activities such as tennis, pickleball, swimming, shuffleboard, theatre group, dinner/dances, and woodworking. Right at your doorstep, you can walk, bike, or drive to explore all that Prince Edward County has to offer, including wineries, breweries, arts, crafts, theatres, markets, a golf course, and the finest country living. New Roof in 2022. (id:60626)
Exit Realty Group

